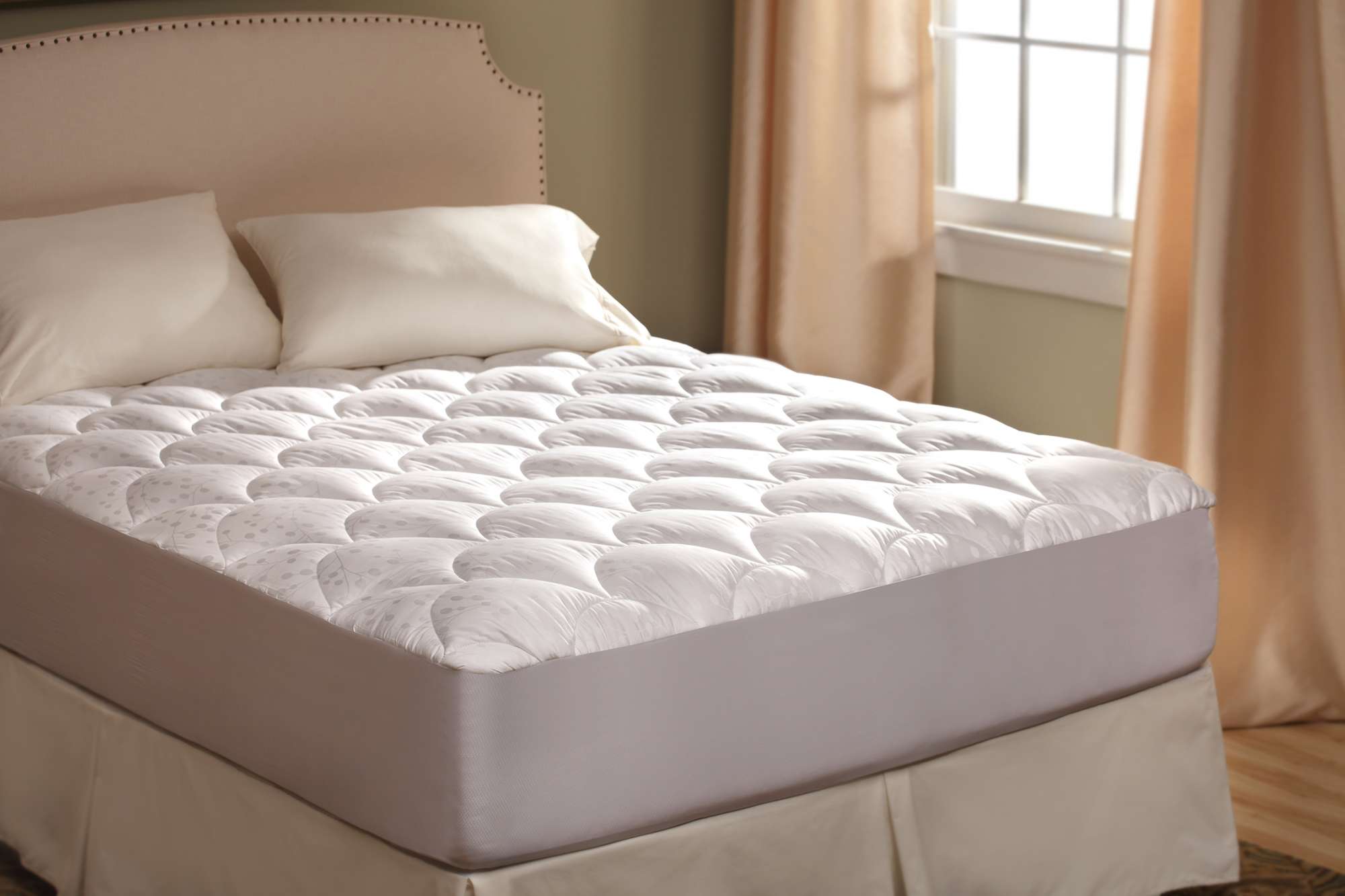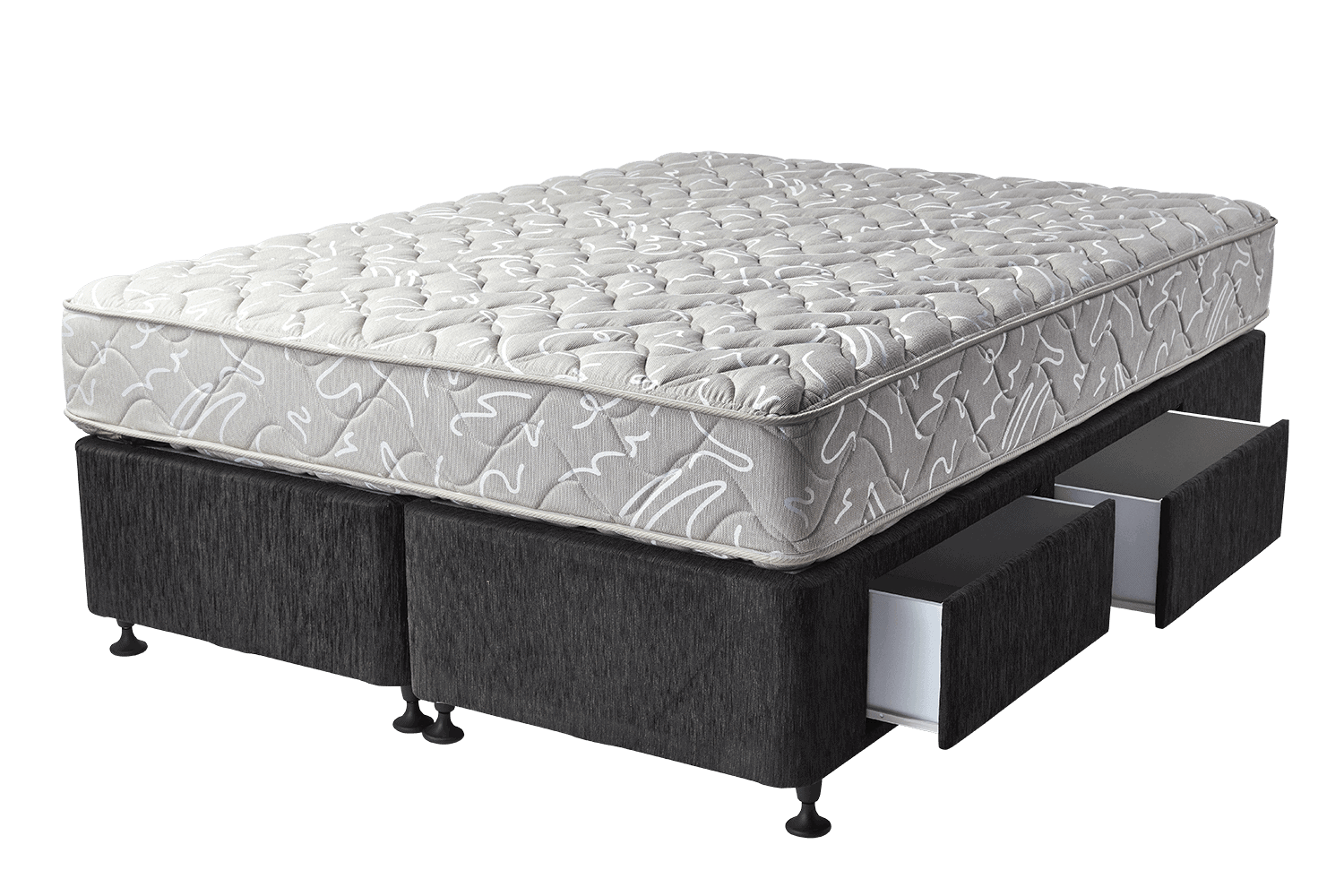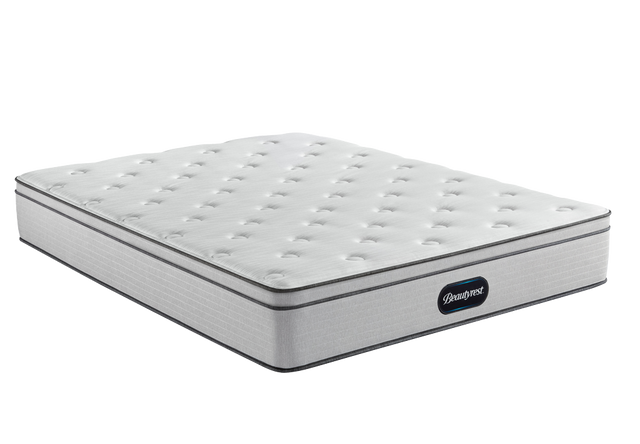HMO kitchen design can be an incredibly daunting prospect when you first decide to invest in the HMO property sector. As a landlord, it is important to consider various factors such as budget, maximum ROI, and potential tenants when it comes to having a functional and aesthetically pleasing kitchen for your rental units. Making sure that each kitchen is designed and fitted according to the tenant’s needs and preferences is key to any successful venture. For landlords, investing in the correct HMO kitchen design can bring about higher returns on your investment, attract higher-quality tenants, and generate that extra cash flow you’re looking for. Here are some tips on how to go about creating the perfect HMO kitchen design. Tip #1: Know Your Building Regulations Before doing any conversion or renovation to your HMO kitchen, it is important to know the building regulations within your area. Each landlord must ensure all Kitchen Safety Standards are met and to stay up to date with the regulations. These regulations will usually be based on the regional building & fire safety codes, as well as the local building codes. Tip #2: Consider Maximum ROI for Your HMO Kitchen Design When deciding on a design for your HMO kitchen, it is important to factor in the potential returns and rental income which features can provide. The most cost-effective way to achieve the desired ROI is to create a design which is both versatile and aesthetically pleasing. This is an ideal way to attract higher-quality tenants to your rental property and improve the overall property value.HMO Kitchen Design Tips for Landlords
When it comes to HMO kitchen design, landlords often think that the more expensive the fit out, the better the ROI – but this isn’t always the case. Designing an HMO kitchen that achieves maximum ROI doesn’t have to break the bank. Investing in modern, practical, and economical designs is the best way to achieve maximum returns on investment. In order to achieve this, landlords should look for versatile designs that can serve the needs of both short-term and long-term tenants. Investing in quality appliances, such as dishwashers, cookers and refrigerators, is recommended to ensure that tenants have the necessary facilities to cook comfortably. Tip #3: Utilise Design Elements to Improve Comfort When designing your HMO kitchen, comfort should always come first – the more comfortable and inviting your layout, the more likely a tenant is to stay in the property for the long haul. Investing in ergonomic design elements can be a great way to improve the impression that the kitchen leaves on new tenants. Items such as comfortable countertops, non-slip flooring, LED lighting, and easy to reach upper cabinets should all be taken into consideration when designing an HMO kitchen. Additionally, using natural materials such as wood, stone, and iron can help to create a warm and inviting atmosphere for tenant and guests alike. Ideal HMO Kitchen Design For Maximum ROI!
When it comes to converting an HMO kitchen, it is always best to hire a professional to ensure that the design and execution of the project meet all the necessary regulatory codes and standards. Professional design services not only ensure that the HMO kitchen is aesthetically pleasing, but allows landlords to create a unique design tailored to their needs and budget. Opting for a professional designer also allows landlords to take advantage of their knowledge of the industry, making sure that all the relevant building codes and regulations are implemented while also making sure the kitchen is fit for purpose. Professional HMO kitchen conversion services can help landlords avoid costly mistakes and oversights during the renovation process. Tip #4: Choose the Layout that Suits Your Space When creating an HMO kitchen, it is important to consider the available space. A basic galley kitchen may be ideal for small spaces, while larger properties may benefit from an open-plan kitchen or an L-shape kitchen. Once you have determined the size of your kitchen, it is important to decide on the best layout to maximise the available space. When selecting the layout of your HMO kitchen, be sure to also consider other factors such as the flow of traffic and ventilation. It is also important to consider which elements will be most important to tenants such as storage, appliances, and countertop space. HMO Kitchen Conversion – Why Opt for Professional Design Services?
Creating a successful HMO kitchen design and fit out requires careful planning and consideration. Here are seven steps to planning and executing the perfect HMO kitchen redesign: Step One: Define Your Space The first step to any successful HMO kitchen redesign and fit out is to define the available space. This will allow you to determine the type of layout which best suits the space – whether it be a basic galley kitchen, an L-shape kitchen, or an open-plan kitchen. Step Two: Determine Your Budget Once you have determined the available space, it is then important to decide on a budget for the HMO kitchen design and fit out. This will allow you to figure out which type of appliances and features your design can afford, as well as determine your overall ROI. Step Three: Identify Your Must-Haves Knowing which appliances and features are essential for your HMO kitchen is important in helping to define the design. Prioritising features such as countertop space, energy efficiency, and storage is important in order to maximise the potential ROI of the design. Step Four: Select Practical Aesthetics When selecting the aesthetics of your HMO kitchen, it is important to ensure that the design is both practical and attractive. Selecting eye-catching colours and materials such as wood, stone, and iron can help to add that touch of warmth and comfort for potential tenants. Step Five: Decide on Design Elements When deciding on components such as cabinetry, shelving, and lighting, it is important to consider the most bothan functional and aesthetically pleasing features. Working with a designer can be a great way to ensure that all features are optimised for both tenants and investors alike. Step Six: Purchase Necessary Appliances Once the design has been selected, it is time to purchase any necessary appliances. Being mindful of current energy standards & regulations is important when choosing high-efficiency models in order to make sure that the HMO kitchen is meeting all necessary codes. Step Seven: Install the Kitchen Design Finally, the installation process of your HMO kitchen design should be done carefully and accurately in order to ensure the long-term safety and functionality of the kitchen. Professional installation ensures that all building regulations and codes are met, and that any issues are dealt with accordingly.7 Steps to Planning an Ideal HMO Kitchen Redesign and Fit Out
HMO Kitchen Design can be a great way for property investors and landlords to improve their return on investment, while also increasing the value and appeal of their rental units. Working with a professional designer can ensure the highest quality design, implementation, and maintenance of the kitchen. Designing an HMO kitchen isn’t always easy, with a range of regulations and building codes to consider. The key to a successful HMO kitchen design lies in the balance between practicality and aesthetics. By making sure that all building regulations and codes are met, while also creating a modern and inviting kitchen, landlords can ensure that their tenants will be comfortable and content in the space. Tip #5: Invest in Quality Fixtures and Fittings Investing in high-quality fixtures and fittings is a surefire way to add value to your rental property and boost its appeal to potential tenants. This includes items such as countertops, sinks, taps, and lighting. Quality finishes and fixtures can have a huge impact on the overall design, and make a big difference to prospective tenants.HMO Kitchen Design for Property Investors & Landlords
When creating an HMO kitchen design, one of the key elements landlords should consider is ROI. Investing in a high-quality design that meets all building regulations and codes can help to increase the value of your property and ensure the highest possible returns on your investment. The most cost-effective way to maximise ROI is to invest in a practical and efficient kitchen that is easy to maintain and looks the part. As a landlord, it is also important to consider any tenant’s needs and preferences, so that any design features and materials can be modified to suit their individual needs. Tip #6: Be Open to Customisations When fitting out an HMO kitchen, landlords should always be open to customisations and modifications in order to achieve the best results. This is especially true when it comes to small details such as cabinet doors, handles, and lighting. Taking the time to choose the right details can have a big impact on the overall feel of the kitchen.Achieve Maximum ROI with HMO Kitchen Design and Fit Out
Working on a budget is often the biggest challenge for landlords looking to design an HMO kitchen. Achieving the perfect design on a limited budget can be done with a bit of creativity and planning. Here are some tips for creating the perfect HMO kitchen on a budget. Tip #7: Go for Budget-Friendly Appliances When it comes to selecting appliances for an HMO kitchen, it is important to consider cost-effective models. These do not necessarily have to mean low-quality appliances, and searching for eco-friendly options can also help in keeping costs low. It is important to remember that the main purpose of the appliances should be for efficiency, rather than luxury or aesthetic purposes. Tip #8: Get Creative with Cabinetry and Countertops Cabinetry and countertops can be a great way to add style to a budget HMO kitchen design. Investing in stylish yet affordable materials can help to make the kitchen look more modern and inviting. Sourcing secondhand or even upcycled materials can be a great way to save money and achieve a truly unique kitchen style.Achieving Perfect HMO Kitchen Design On a Budget
When it comes to creating the perfect HMO kitchen design, there are certain elements that need to be taken into consideration. Here are some of the key elements to consider: Appliances The appliances for an HMO kitchen must meet the necessary building regulations and energy codes, as well as be of a high-quality standard. Purchasing the right appliances is essential for any serious property investor, as they are a major factor when it comes to attracting potential tenants. Storage Storage is one of the main features of any kitchen design, and is especially important for HMO kitchens. Storage spaces such as shelving, cabinets, and drawers should all be efficiently laid out in order to maximise space and provide tenants with a place for all their kitchen essentials. Lighting Lighting is a must for any successful kitchen design. Investing in energy-efficient LED lights are the most cost-effective way to achieve the best results. Task lighting is also becoming more and more popular, as they help to create a more functional kitchen.Key Elements of an HMO Kitchen Design
Investing in professional HMO kitchen design services can be a great way to maximise returns on your investment, while also ensuring that all building regulations and codes are met. Working with a professional designer can help to create a unique kitchen design tailored to your needs and budget. When looking for a designer for your HMO kitchen, it is important to ensure that they have a good understanding of the rules and regulations and can provide a design which is both modern and functional. Hiring a professional designer also ensures that any issues are dealt with in an efficient and timely manner. Tip #9: Aim for Quality Design and Execution When designing and executing an HMO kitchen, it is important to ensure that all aspects of the design are of a high-quality standard. Investing in a high-quality design is the key to achieving maximum ROI from an HMO kitchen, so be sure to choose a designer who has experience and can provide their credentials.Maximising Your Investment with Professional HMO Kitchen Design
Investing in professional HMO kitchen design services can be a great way to ensure the best results for your rental property, while also avoiding costly mistakes. Here are three reasons why investing in professional HMO kitchen design can be beneficial. 1. Meet Building Regulations and Codes Working with a professional designer can ensure that all the necessary building regulations and codes are met when designing and executing the HMO kitchen. This can help to protect landlords and tenants from any potential legal or financial repercussions. 2. Maximum ROI Achieving the best return on investment is the key to any successful investment, and a professional designer can help landlords to achieve a design which is both aesthetically pleasing and cost-effective. This can help to maximise the value of the property and increase its rental appeal. 3. Improve Tenant Comfort3 Reasons To Invest In Professional HMO Kitchen Design
Mastering HMO Kitchen Design
 A well-designed kitchen within a
HMO
(House in Multiple Occupation) is essential for smooth living. The design of the kitchen of an HMO must blend both style and functionality while providing a comfortable atmosphere and enabling good hygiene.
Ensuring that your HMO kitchen design meets legal requirements and enhances the comfort of residents is a key part of the landlord's obligation.
A well-designed kitchen within a
HMO
(House in Multiple Occupation) is essential for smooth living. The design of the kitchen of an HMO must blend both style and functionality while providing a comfortable atmosphere and enabling good hygiene.
Ensuring that your HMO kitchen design meets legal requirements and enhances the comfort of residents is a key part of the landlord's obligation.
Cooking Appliances
 One of the first considerations when thinking about
HMO kitchen design
is the area available. With large HMOs, you may have space for a larger kitchen, however, with most kitchen designs you must use the area effectively and fit in all the necessary appliances.
The minimum requirement for cooking facilities is a kitchen unit with an oven and a hob, however, for people who take cooking seriously, you may want to include equipment such as microwaves, pans, chopping boards, and other items used in food preparation, such as a handheld thermometer or a set of scales.
One of the first considerations when thinking about
HMO kitchen design
is the area available. With large HMOs, you may have space for a larger kitchen, however, with most kitchen designs you must use the area effectively and fit in all the necessary appliances.
The minimum requirement for cooking facilities is a kitchen unit with an oven and a hob, however, for people who take cooking seriously, you may want to include equipment such as microwaves, pans, chopping boards, and other items used in food preparation, such as a handheld thermometer or a set of scales.
Storage Space
 Storage is important in any
kitchen design
and is no exception in HMOs. You’ll need a cupboard for the equipment used and the food that is going to be cooked and stored.
Install drawers, cupboards, and shelves so that everyone can store their items in their own area without worrying about them being moved around or tampered with.
Storage is important in any
kitchen design
and is no exception in HMOs. You’ll need a cupboard for the equipment used and the food that is going to be cooked and stored.
Install drawers, cupboards, and shelves so that everyone can store their items in their own area without worrying about them being moved around or tampered with.
Cleanliness and Hygiene
 As a landlord,
hygiene and sanitation
are very important in designing an HMO kitchen. To ensure cleanliness you should equip the kitchen with plenty of cleaning supplies, like anti-bacterial sprays, detergents, cloths, and sponges. You can also make sure that in addition to washing surfaces regularly, you clean surfaces and floors with steam if needed. Additionally, make sure the kitchen is ventilated to allow any cooking odors or steam to escape from the room.
As a landlord,
hygiene and sanitation
are very important in designing an HMO kitchen. To ensure cleanliness you should equip the kitchen with plenty of cleaning supplies, like anti-bacterial sprays, detergents, cloths, and sponges. You can also make sure that in addition to washing surfaces regularly, you clean surfaces and floors with steam if needed. Additionally, make sure the kitchen is ventilated to allow any cooking odors or steam to escape from the room.





















































