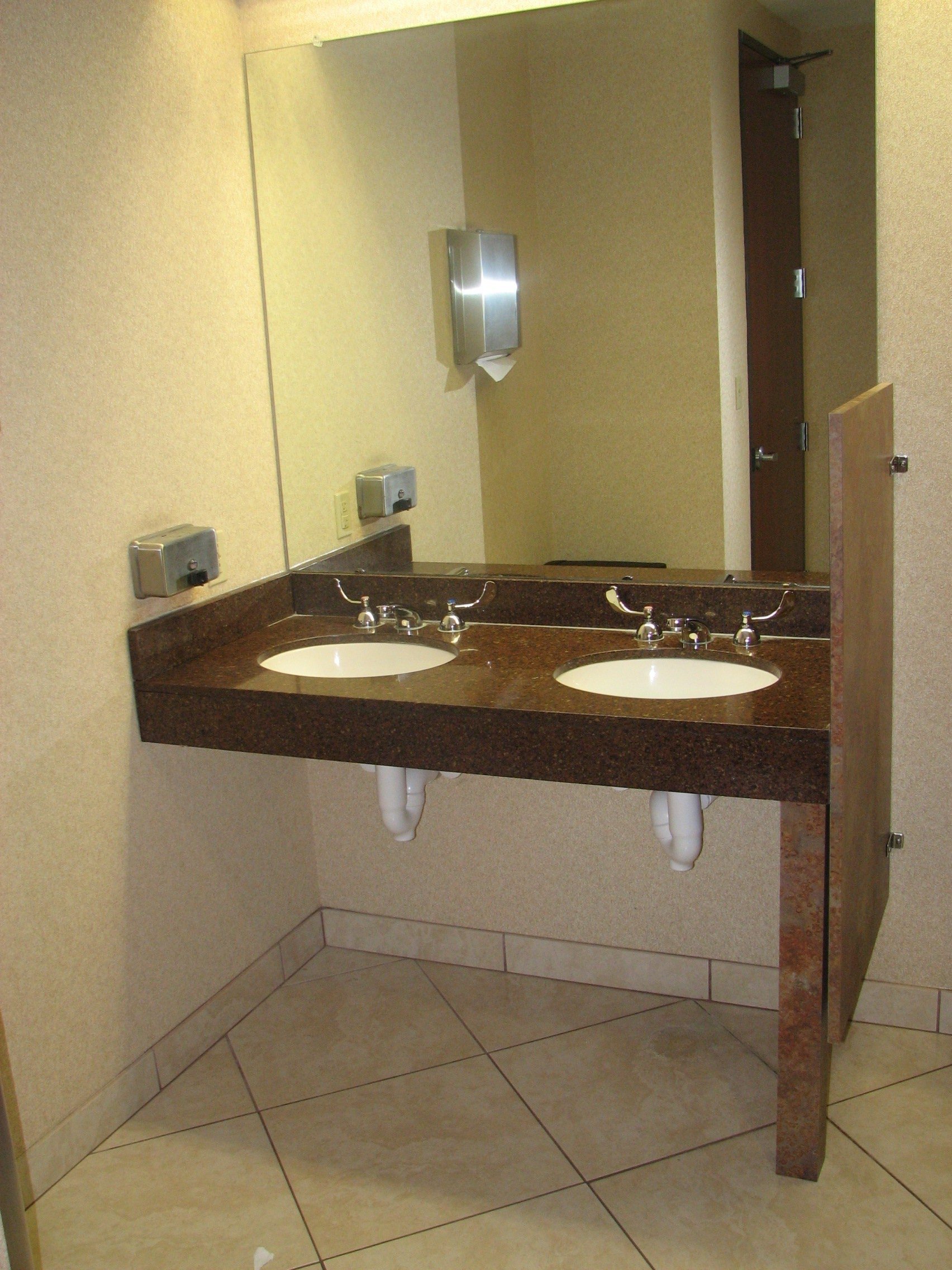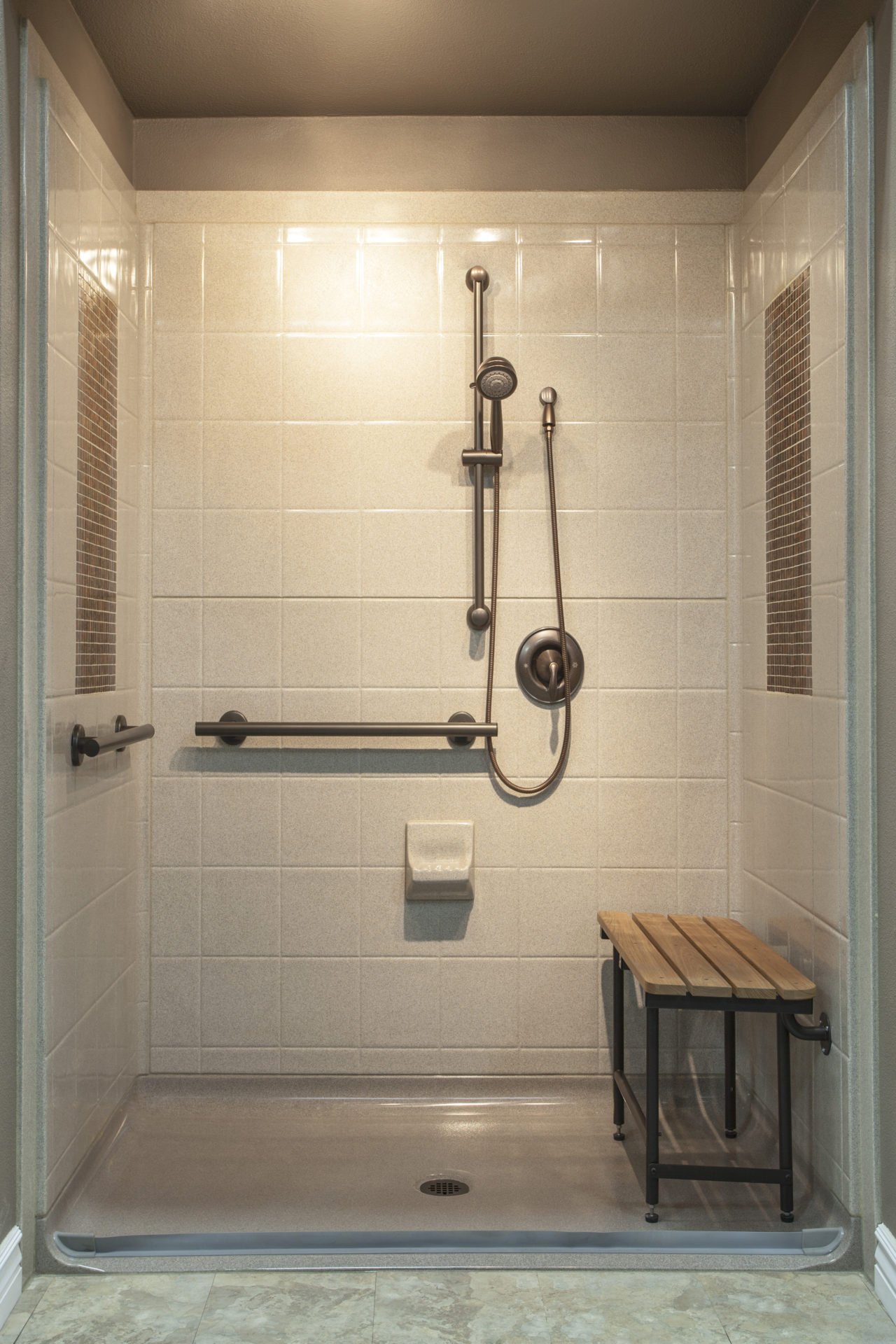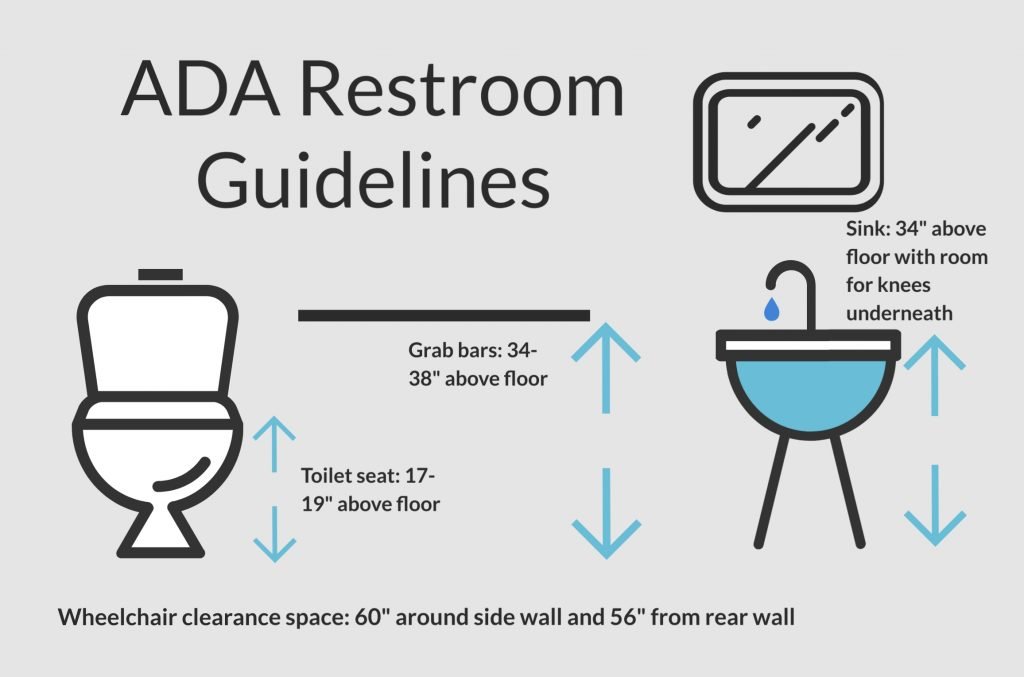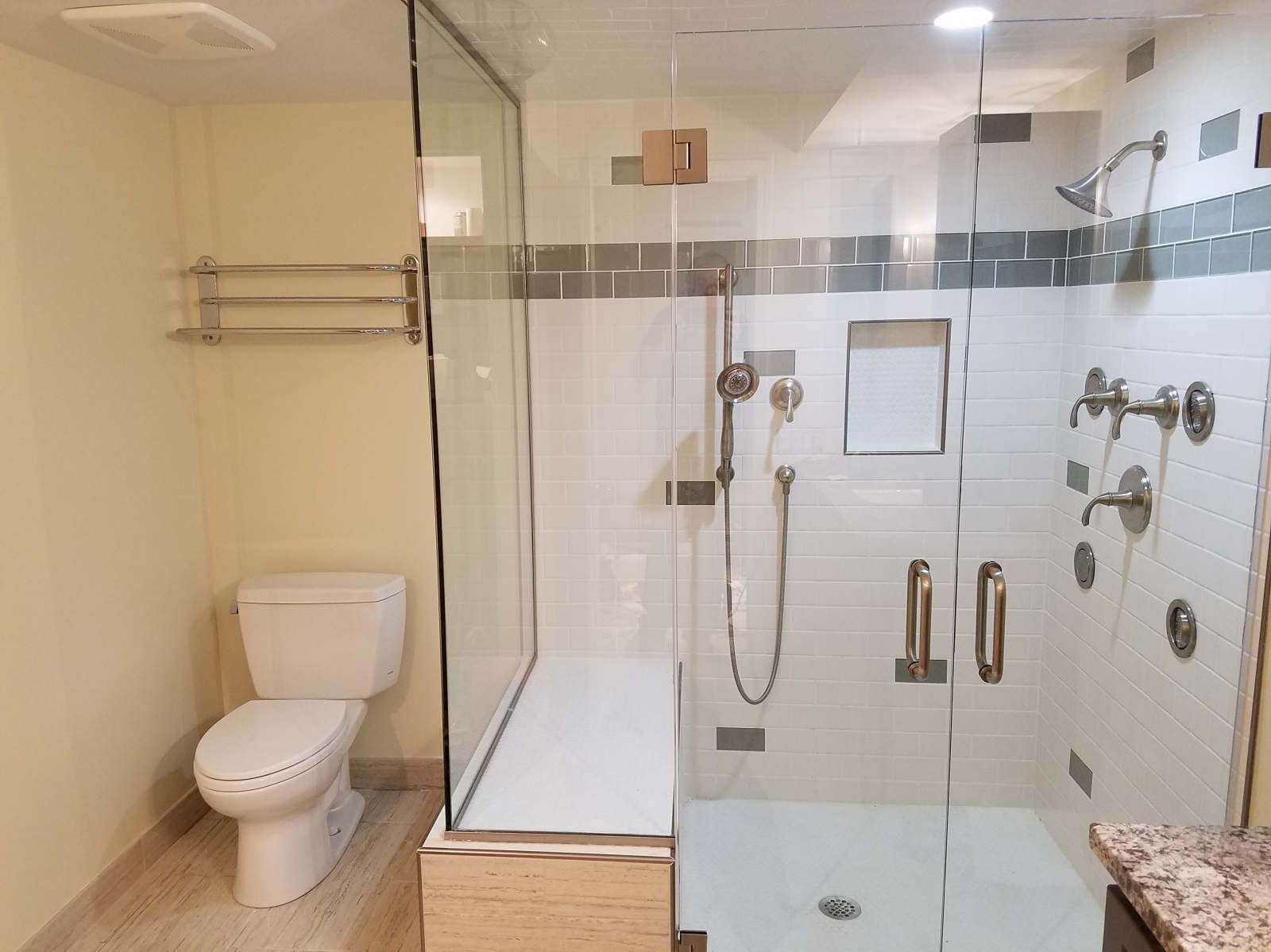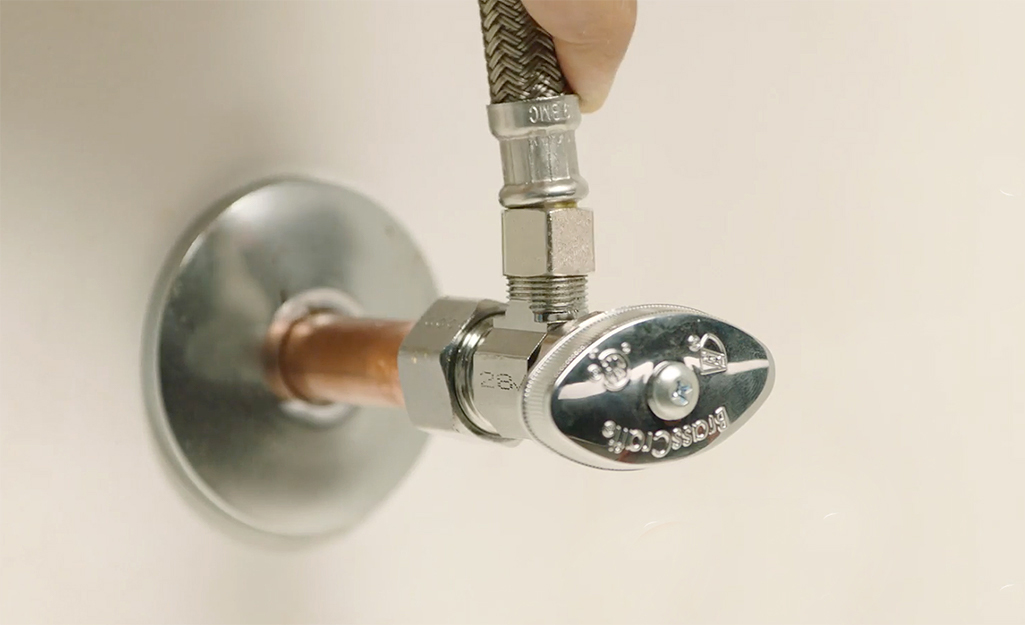ADA Bathroom Requirements for Handicap Sinks
The Americans with Disabilities Act (ADA) is a federal law that sets standards for accessibility in public places, including bathrooms. For those with disabilities, using a sink may seem like a simple task, but it can become a challenge if the sink is not compliant with ADA requirements. Let's take a look at the specific ADA bathroom requirements for handicap sinks.
Handicap Bathroom Sink Height Requirements
The first thing to consider when installing a handicap sink is the height. ADA regulations state that the sink should be no higher than 34 inches from the floor. This allows for easy access for those in wheelchairs or with mobility impairments. Additionally, the sink should have a clearance space of at least 29 inches from the bottom of the sink to the floor, ensuring that a wheelchair can fit underneath.
Handicap Bathroom Sink Dimensions
The dimensions of a handicap sink are also important to consider. The sink should have a depth of no more than 6.5 inches to allow for easy reach. The rim of the sink should also not be more than 34 inches above the floor. This ensures that the sink can be used comfortably by those in wheelchairs or with other mobility aids.
Handicap Bathroom Sink Code Compliance
Code compliance is crucial when it comes to installing a handicap sink. Not only does it ensure the safety and accessibility of the sink, but it also prevents potential legal issues. ADA regulations require that all public restrooms have at least one handicap-accessible sink. This means that the sink should meet all height, dimension, and clearance requirements.
Handicap Bathroom Sink Installation Guidelines
When installing a handicap sink, it's important to follow specific guidelines to ensure compliance with ADA regulations. The sink should be installed with the rim no higher than 34 inches from the floor, and the plumbing should be placed in a way that does not interfere with the clearance space underneath the sink. Additionally, the sink should have a lever-style faucet for easy use by those with limited hand mobility.
Handicap Bathroom Sink Accessibility Standards
Accessibility should be a top priority when it comes to installing a handicap sink. In addition to meeting ADA requirements, there are other accessibility standards to keep in mind. The sink should have a single lever or touchless faucet, as well as a drain stopper that is easy to operate. The sink should also have a reflective surface to aid those with visual impairments.
Handicap Bathroom Sink Plumbing Code
When it comes to the plumbing code for a handicap bathroom sink, there are a few key things to keep in mind. The sink should have a P-trap that is no higher than 24 inches from the floor. The hot and cold water pipes should also be labeled clearly with contrasting colors to aid those with visual impairments. Additionally, the pipes should be insulated to prevent burns.
Handicap Bathroom Sink Clearance Requirements
In addition to the clearance space underneath the sink, there are other clearance requirements to consider. The sink should have a clearance of at least 30 inches in front of it, allowing for easy access for those in wheelchairs. The sink should also have a clear floor space of at least 48 inches in diameter to accommodate a wheelchair turning radius.
Handicap Bathroom Sink Fixture Code
The fixture code for a handicap bathroom sink outlines the specific requirements for the sink's fixtures, such as faucets and drain stoppers. The faucet should be a single lever or touchless design, and the drain stopper should be easy to operate with one hand. Additionally, the faucet should have a temperature control to prevent scalding.
Handicap Bathroom Sink Code Updates
The ADA and other organizations are constantly updating and revising their codes and regulations to ensure the safety and accessibility of all individuals. It's important to stay informed about any updates or changes to the handicap bathroom sink code to ensure compliance and avoid any potential issues. Regular maintenance and updates to the sink may also be required to meet these codes.
The Importance of Handicap Bathroom Sink Code in House Design

Ensuring Accessibility and Comfort for All
 When designing a house, it is important to consider the needs and comfort of all inhabitants, regardless of their age or ability. This includes following
handicap bathroom sink code
, which ensures that bathrooms are accessible and functional for those with disabilities. This code is crucial in promoting inclusivity and allowing individuals with disabilities to maintain their independence in their own homes.
One of the main reasons for incorporating
handicap bathroom sink code
in house design is to ensure accessibility. According to the Americans with Disabilities Act (ADA), all public and commercial buildings must have accessible restrooms for individuals with disabilities. However, this code also applies to residential buildings, as everyone should have the right to use their own bathroom without any limitations.
The
handicap bathroom sink code
specifies the dimensions and placement of sinks to accommodate individuals who use wheelchairs or have limited mobility. It requires that the sink be no higher than 34 inches from the floor and have at least 29 inches of clearance underneath for a wheelchair to fit comfortably. This allows individuals to reach the sink and use it without any assistance, promoting independence and privacy.
In addition to accessibility, following
handicap bathroom sink code
also ensures comfort for individuals with disabilities. The code requires that the sink have a depth of at least 6.5 inches, allowing for enough space to wash hands and face comfortably without splashing water. It also requires that the faucet be easily operable with one hand, and that there is enough space for individuals to maneuver and turn their wheelchair around.
Moreover, incorporating
handicap bathroom sink code
in house design not only benefits individuals with disabilities but also their caregivers. With an accessible bathroom, caregivers can assist individuals with disabilities more easily and safely. This can also prevent accidents and injuries, promoting a healthier and safer living environment for all.
In conclusion, following
handicap bathroom sink code
is crucial in creating an inclusive and functional living space for individuals with disabilities. It not only ensures accessibility and comfort but also promotes independence and privacy. As house design continues to evolve, it is important to prioritize the needs of all individuals and create spaces that are welcoming and accessible for everyone.
When designing a house, it is important to consider the needs and comfort of all inhabitants, regardless of their age or ability. This includes following
handicap bathroom sink code
, which ensures that bathrooms are accessible and functional for those with disabilities. This code is crucial in promoting inclusivity and allowing individuals with disabilities to maintain their independence in their own homes.
One of the main reasons for incorporating
handicap bathroom sink code
in house design is to ensure accessibility. According to the Americans with Disabilities Act (ADA), all public and commercial buildings must have accessible restrooms for individuals with disabilities. However, this code also applies to residential buildings, as everyone should have the right to use their own bathroom without any limitations.
The
handicap bathroom sink code
specifies the dimensions and placement of sinks to accommodate individuals who use wheelchairs or have limited mobility. It requires that the sink be no higher than 34 inches from the floor and have at least 29 inches of clearance underneath for a wheelchair to fit comfortably. This allows individuals to reach the sink and use it without any assistance, promoting independence and privacy.
In addition to accessibility, following
handicap bathroom sink code
also ensures comfort for individuals with disabilities. The code requires that the sink have a depth of at least 6.5 inches, allowing for enough space to wash hands and face comfortably without splashing water. It also requires that the faucet be easily operable with one hand, and that there is enough space for individuals to maneuver and turn their wheelchair around.
Moreover, incorporating
handicap bathroom sink code
in house design not only benefits individuals with disabilities but also their caregivers. With an accessible bathroom, caregivers can assist individuals with disabilities more easily and safely. This can also prevent accidents and injuries, promoting a healthier and safer living environment for all.
In conclusion, following
handicap bathroom sink code
is crucial in creating an inclusive and functional living space for individuals with disabilities. It not only ensures accessibility and comfort but also promotes independence and privacy. As house design continues to evolve, it is important to prioritize the needs of all individuals and create spaces that are welcoming and accessible for everyone.






:max_bytes(150000):strip_icc()/ada-construction-guidelines-for-accesible-bathrooms-844778-FINAL-edit-01-eb45759eb4b042ad954f402bc64861c0.jpg)





