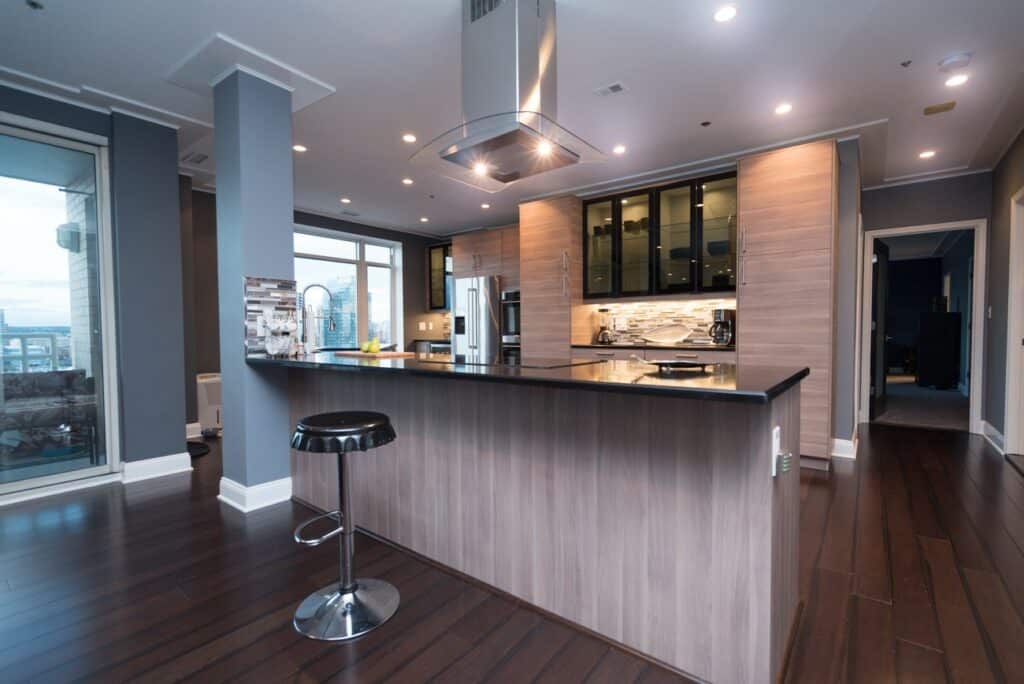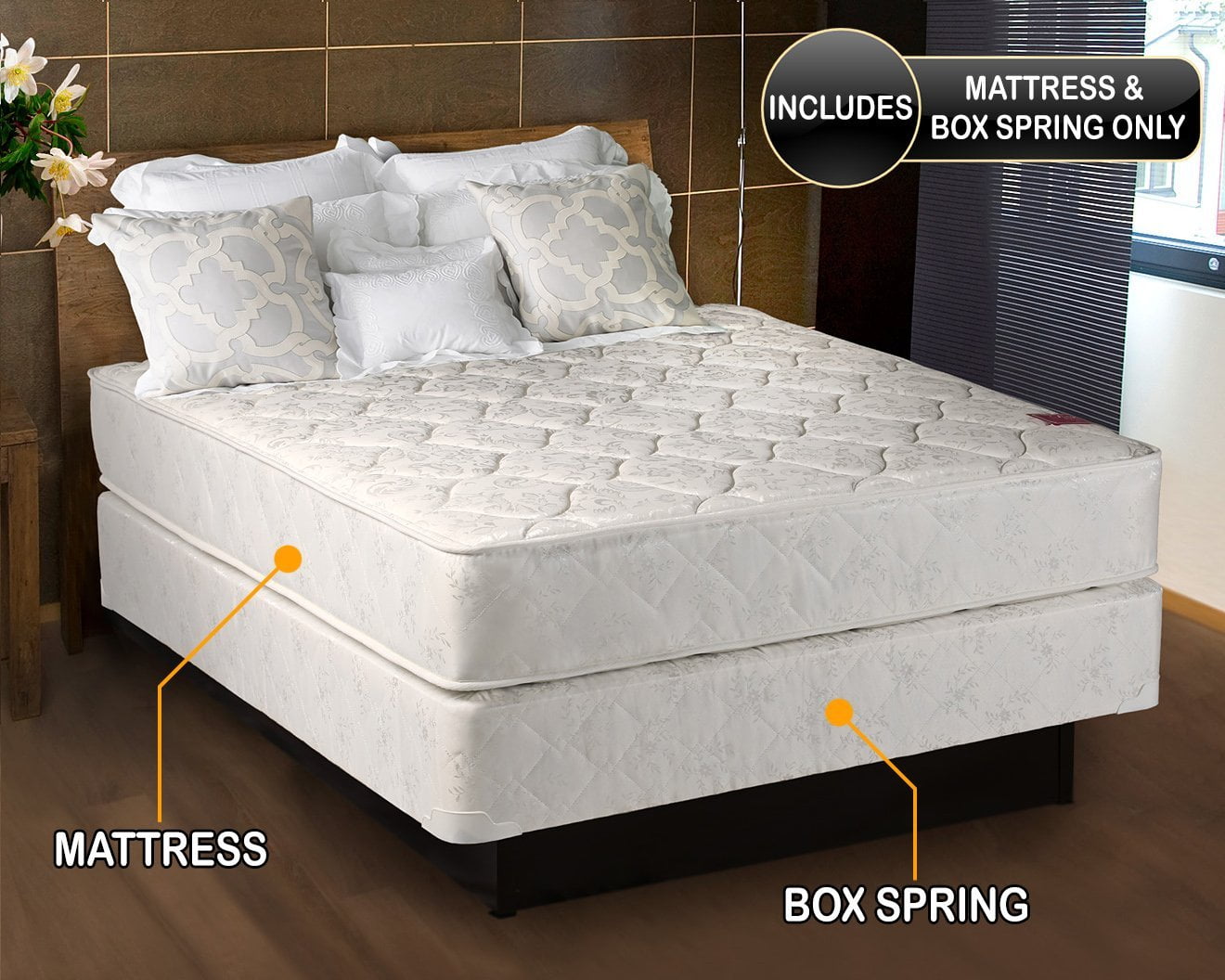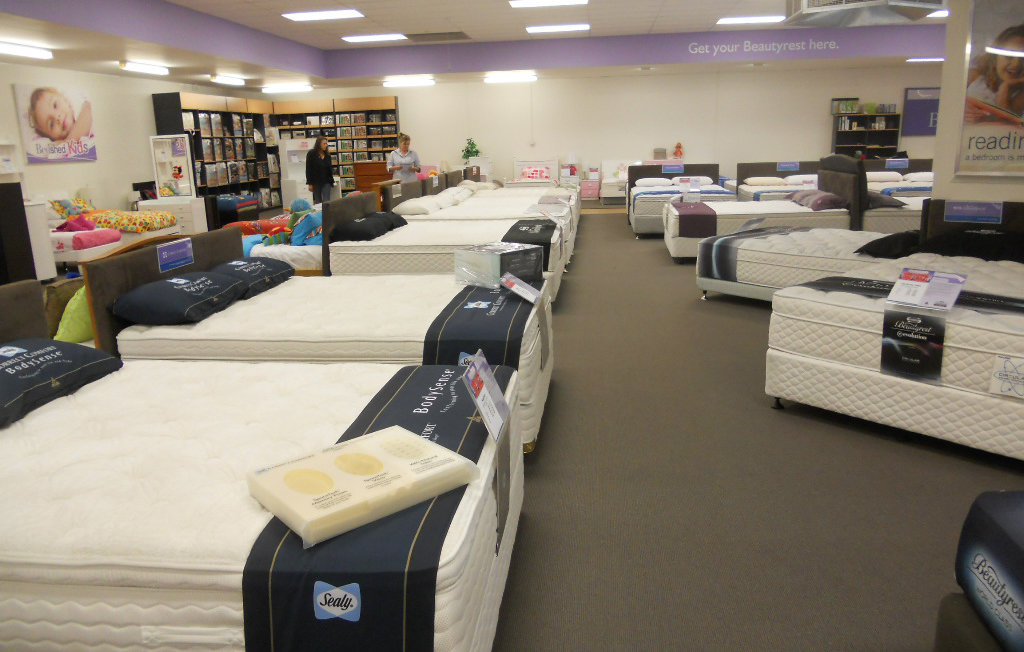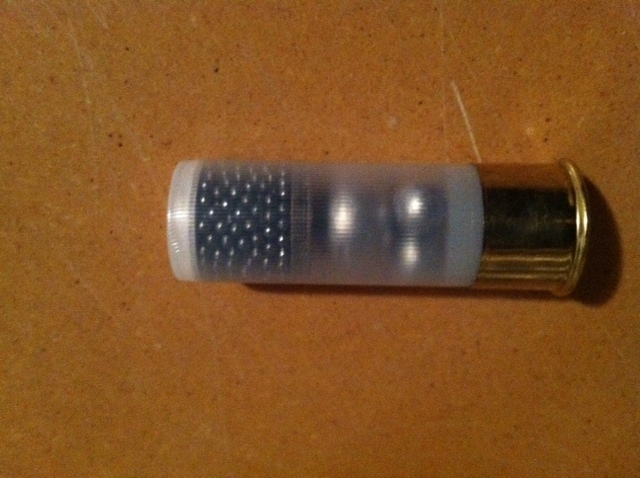The Modern Grove Manor House Plan is a luxury abode that borrows inspiration from Art Deco architecture. Its stunning exterior complete with round window feature invites guests in and the interior only elevates the ambiance with its clean-lined walls and grandeur. This plan allows for three bedrooms zoned in the private zone with en-suites for each, while a 3.5 bathrooms serve the common area. A study room is also included with abundant space for work and a home office. With 2,539 sq. ft. of living space, the kitchen promises to be a true masterpiece with its expansive island and built-in appliances.Modern Grove Manor House Plan | 3 Bed | 3.5 Bath | 2,539 Sq.Ft.
The Grand Grove Manor House Plan is a magnificent example of Art Deco style design. Perfect for families looking for plenty of space, this plan offers 8 bedrooms and 7.5 bathrooms across an impressive 6,744 sq. ft. of living space. This luxurious house plan features a foyer entrance that is worthy of its own separate accolade. Each bedroom is designed with its own en-suite and a bonus room in the upper level serves as an additional hangout space for kids. The center living area is designed in the great room concept allowing the family to enjoy a gathering with an open-plan kitchen and adjoining al fresco dining area.Grand Grove Manor House Plan | 8 Bed | 7.5 Bath | 6,744 Sq.Ft.
The Country Grove Manor House Plan injects a rural atmosphere to a majestic Art Deco abode. Within a generous 3,904 sq. ft. of living space, this 4 bedroom and 6 bathroom plan is designed to bring the family together in one common gathering area. Its entrance feature is an exciting foyer with a grand staircase that gives way to an expansive layout. The generous kitchen ensures enough room for a hefty family gathering and friends over for a BBQ while a fantastic terrace offers breathtaking views of the outdoors.Country Grove Manor House Plan | 4 Bed | 6 Bath | 3,904 Sq.Ft.
The Elegant Grove Manor House Plan is an exquisite way to bring Art Deco to the forefront. Fully capable of hosting 5 bedrooms and up to 4.5 full baths, this impressive 5,123 sq. ft. plan ensures no one is left wanting for luxury. Beautiful stonework adorns the exterior, while the interior is bursting with character. The main living area and kitchen have an open plan that allows the family to enjoy each other’s company, whilst there is still enough room to entertain a large crowd. The private zone hosts spacious bedrooms with en-suites, while a dreamy terrace is ideal for star-gazing.Elegant Grove Manor House Plan | 5 Bed | 4.5 Bath | 5,123 Sq.Ft.
The Traditional Grove Manor House Plan is a study in timeless Art Deco architecture. Its 2,164 sq. ft. definition of interior luxury has been designed for families looking for a simplistic atmosphere suited to family living. Its robust exterior design allows for a secure and private entrance while the interior provides for a 3 bedroom and 4 bathroom setting. This informative plan oozes sophistication with its beautiful arch-shaped living area and exquisite kitchen equipped with modern amenities. The private zone retains its vintage charm with bedrooms that are designed for comfort.Traditional Grove Manor House Plan | 3 Bed | 4 Bath | 2,164 Sq.Ft.
The Beacon Grove Manor House Plan is an exquisite reflection of Art Deco beauty. With a total of 4,471 sq. ft. the layout offers a 5 bedroom and 4.5 bathroom private zone with grand en-suite accommodations. The main living area brings the family together for leisure and relaxation while the dining space doubles as a game room letting family and friends bring their own entertainment. The exterior features a drive-through garage, while the interior has its own modern conveniences such as a fully-equipped kitchen and spacious laundry area.Beacon Grove Manor House Plan | 5 Bed | 4.5 Bath | 4,471 Sq.Ft.
The Two Story Grove Manor House Plan is an incredibly generous 4,315 sq. ft. that has plenty of space for families that love to entertain. Design-wise, it follows the Art Deco feel with an impressive entrance that serves as the show-stopper of the house. It boasts 6 private bedrooms and 4 bathrooms, each en-suite and equipped with the latest technology. The main living area is a draw away from the kitchen, with its own dining space and relaxing terrace for outdoor entertaining. In addition to the bedrooms, this plan includes a separate home theatre and state-of-the-art family room.Two Story Grove Manor House Plan | 6 Bed | 4 Bath | 4,315 Sq.Ft.
The Country Grove Manor House Design is inspired by Art Deco architecture with emphasis on the natural beauty of the outdoors. The exterior boasts a striking blend of wood and stone, while the interior is every bit luxurious. The 4,783 sq. ft. provides a spacious home complete with 5 bedrooms and 5.5 bathrooms. The main living area communicates with the dining and kitchen space, making it easy to entertain. Stacked windows, an overflow of natural light, and a private terrace for outdoor entertaining makes this plan one of the most desirable of the lot.Country Grove Manor House Design | 5 Bed | 5.5 Bath | 4,783 Sq.Ft.
With 2,407 sq. ft. of living space, the Romantic Grove Manor House Plan is perfect for couples looking to enjoy a slice of Art Deco luxury in a more homely environment. Its 3 bedrooms and 2.5 bathroom allow the romantic couple to live hassle-free, while still having the option to share the same space and enjoy each other’s company. The kitchen is semi-secluded and lush with modern amenities, while privacy is still a priority in the form of bedrooms that have an exclusive en-suite. The entrancing terrace offers unbeatable views of the outdoors, perfectly capturing natural beauty.Romantic Grove Manor House Plan | 3 Bed | 2.5 Bath | 2,407 Sq.Ft.
The Rustic Grove Manor House Plan is an outstanding representation of Art Deco rendered in a rural setting. Its 4 bedroom and 4 full bath offer 3,532 sq. ft. of living space that is complete with the latest features. The main living space and kitchen enjoy an open-floor plan to accommodate family gatherings while the bedrooms are equipped with private en-suites and the latest technology. The exterior is pristine thanks to its combination of gorgeous stone and wooden features, while a terrace allows family and guests to relax outdoors or impress guests with al fresco dining.Rustic Grove Manor House Plan | 4 Bed | 4 Bath | 3,532 Sq.Ft.
The Modern Grove Manor House Plan is a luxury abode that borrows inspiration from Art Deco architecture. Its stunning exterior complete with round window feature invites guests in and the interior only elevates the ambiance with its clean-lined walls and grandeur. This plan allows for three bedrooms zoned in the private zone with en-suites for each, while a 3.5 bathrooms serve the common area. A study room is also included with abundant space for work and a home office. With 2,539 sq. ft. of living space, the kitchen promises to be a true masterpiece with its expansive island and built-in appliances.Modern Grove Manor House Plan | 3 Bed | 3.5 Bath | 2,539 Sq.Ft.
The Grand Grove Manor House Plan is a magnificent example of Art Deco style design. Perfect for families looking for plenty of space, this plan offers 8 bedrooms and 7.5 bathrooms across an impressive 6,744 sq. ft. of living space. This luxurious house plan features a foyer entrance that is worthy of its own separate accolade. Each bedroom is designed with its own en-suite and a bonus room in the upper level serves as an additional hangout space for kids. The center living area is designed in the great room concept allowing the family to enjoy a gathering with an open-plan kitchen and adjoining al fresco dining area.Grand Grove Manor House Plan | 8 Bed | 7.5 Bath | 6,744 Sq.Ft.
The Country Grove Manor House Plan injects a rural atmosphere to a majestic Art Deco abode. Within a generous 3,904 sq. ft. of living space, this 4 bedroom and 6 bathroom plan is designed to bring the family together in one common gathering area. Its entrance feature is an exciting foyer with a grand staircase that gives way to an expansive layout. The generous kitchen ensures enough room for a hefty family gathering and friends over for a BBQ while a fantastic terrace offers breathtaking views of the outdoors.Country Grove Manor House Plan | 4 Bed | 6 Bath | 3,904 Sq.Ft.
The Elegant Grove Manor House Plan is an exquisite way to bring Art Deco to the forefront. Fully capable of hosting 5 bedrooms and up to 4.5 full baths, this impressive 5,123 sq. ft. plan ensures no one is left wanting for luxury. Beautiful stonework adorns the exterior, while the interior is bursting with character. The main living area and kitchen have an open plan that allows the family to enjoy each other’s company, whilst there is still enough room to entertain a large crowd. The private zone hosts spacious bedrooms with en-suites, while a dreamy terrace is ideal for star-gazing.Elegant Grove Manor House Plan | 5 Bed | 4.5 Bath | 5,123 Sq.Ft.
The Traditional Grove Manor House Plan is a study in timeless Art Deco architecture. Its 2,164 sq. ft. definition of interior luxury has been designed for families looking for a simplistic atmosphere suited to family living. Its robust exterior design allows for a secure and private entrance while the interior provides for a 3 bedroom and 4 bathroom setting. This informative plan oozes sophistication with its beautiful arch-shaped living area and exquisite kitchen equipped with modern amenities. The private zone retains its vintage charm with bedrooms that are designed for comfort.Traditional Grove Manor House Plan | 3 Bed | 4 Bath | 2,164 Sq.Ft.
The Beacon Grove Manor House Plan is an exquisite reflection of Art Deco beauty. With a total of 4,471 sq. ft. the layout offers a 5 bedroom and 4.5 bathroom private zone with grand en-suite accommodations. The main living area brings the family together for leisure and relaxation while the dining space doubles as a game room letting family and friends bring their own entertainment. The exterior features a drive-through garage, while the interior has its own modern conveniences such as a fully-equipped kitchen and spacious laundry area.Beacon Grove Manor House Plan | 5 Bed | 4.5 Bath | 4,471 Sq.Ft.
The Two Story Grove Manor House Plan is an incredibly generous 4,315 sq. ft. that has plenty of space for families that love to entertain. Design-wise, it follows the Art Deco feel with an impressive entrance that serves as the show-stopper of the house. It boasts 6 private bedrooms and 4 bathrooms, each en-suite and equipped with the latest technology. The main living area is a draw away from the kitchen, with its own dining space and relaxing terrace for outdoor entertaining. In addition to the bedrooms, this plan includes a separate home theatre and state-of-the-art family room.Two Story Grove Manor House Plan | 6 Bed | 4 Bath | 4,315 Sq.Ft.
The Country Grove Manor House Design is inspired by Art Deco architecture with emphasis on the natural beauty of the outdoors. The exterior boasts a striking blend of wood and stone, while the interior is every bit luxurious. The 4,783 sq. ft. provides a spacious home complete with 5 bedrooms and 5.5 bathrooms. The main living area communicates with the dining and kitchen space, making it easy to entertain. Stacked windows, an overflow of natural light, and a private terrace for outdoor entertaining makes this plan one of the most desirable of the lot.Country Grove Manor House Design | 5 Bed | 5.5 Bath | 4,783 Sq.Ft.
With 2,407 sq. ft. of living space, the Romantic Grove Manor House Plan is perfect for couples looking to enjoy a slice of Art Deco luxury in a more homely environment. Its 3 bedrooms and 2.5 bathroom allow the romantic couple to live hassle-free, while still having the option to share the same space and enjoy each other’s company. The kitchen is semi-secluded and lush with modern amenities, while privacy is still a priority in the form of bedrooms that have an exclusive en-suite. The entrancing terrace offers unbeatable views of the outdoors, perfectly capturing natural beauty.Romantic Grove Manor House Plan | 3 Bed | 2.5 Bath | 2,407 Sq.Ft.
Rustic Grove Manor House Plan | 4 Bed | 4 Bath | 3,532 Sq.Ft.
Beauty and Comfort of the Grove Manor House Plan
 The design of the
Grove Manor House Plan
offers a graceful combination of beauty and comfort for the homeowner. With traditional appeal, the design is stunningly crafted and constructed. The perfect blend of Prairie-style lines, windows, and columns create a highly pleasing aesthetic that will make you proud to call the Grove Manor House Plan your own.
The design of the
Grove Manor House Plan
offers a graceful combination of beauty and comfort for the homeowner. With traditional appeal, the design is stunningly crafted and constructed. The perfect blend of Prairie-style lines, windows, and columns create a highly pleasing aesthetic that will make you proud to call the Grove Manor House Plan your own.
Classic Exterior Design
 Featuring classic brickwork detailing and an airy porch, the exterior of the Grove Manor House Plan offers everything needed for a unique and beautiful design. The multi-level roof with pointed peaks adds to the exterior appeal of the home, extending to the low-pitched roof pitch of the front porch. Large expansive windows bring natural light into the home, creating a warm and inviting feel.
Featuring classic brickwork detailing and an airy porch, the exterior of the Grove Manor House Plan offers everything needed for a unique and beautiful design. The multi-level roof with pointed peaks adds to the exterior appeal of the home, extending to the low-pitched roof pitch of the front porch. Large expansive windows bring natural light into the home, creating a warm and inviting feel.
Ideal Layout with Luxurious Amenities
 Within the gracious interior of the Grove Manor House Plan, a sprawling 1,872 square feet of interior living area offer more than enough space for entertaining. With a floor plan featuring three bedrooms, two full bathrooms, and a convenient laundry room, the layout offers a delightful feel of familiarity and comfort. The kitchen is a particularly stunning space, boasting a large island counter, custom cabinets, and a pleasant space to entertain guests. Throughout the home, you will find luxurious amenities including hardwood floors, granite countertops, and modern lighting fixtures.
Within the gracious interior of the Grove Manor House Plan, a sprawling 1,872 square feet of interior living area offer more than enough space for entertaining. With a floor plan featuring three bedrooms, two full bathrooms, and a convenient laundry room, the layout offers a delightful feel of familiarity and comfort. The kitchen is a particularly stunning space, boasting a large island counter, custom cabinets, and a pleasant space to entertain guests. Throughout the home, you will find luxurious amenities including hardwood floors, granite countertops, and modern lighting fixtures.
Relaxing Outside Spaces
 For enjoying those wonderful days outdoors, the Grove Manor House Plan offers a spacious deck in the backyard which overlooks the surrounding grounds. With plenty of space for entertaining family and friends, the relaxing outdoor area allows for outdoor activities while admiring the stunning views of the area.
For enjoying those wonderful days outdoors, the Grove Manor House Plan offers a spacious deck in the backyard which overlooks the surrounding grounds. With plenty of space for entertaining family and friends, the relaxing outdoor area allows for outdoor activities while admiring the stunning views of the area.
The Grove Manor House Plan: Value, Style, and Character
 Combining value, style, and character, the Grove Manor House Plan presents homeowners with the perfect opportunity to design a home that is truly a reflection of your personality. Whether you are looking for a traditional, modern, or something in between, the Grove Manor House Plan will provide you with a stunning home that you will love for years to come.
Combining value, style, and character, the Grove Manor House Plan presents homeowners with the perfect opportunity to design a home that is truly a reflection of your personality. Whether you are looking for a traditional, modern, or something in between, the Grove Manor House Plan will provide you with a stunning home that you will love for years to come.




























































































































































