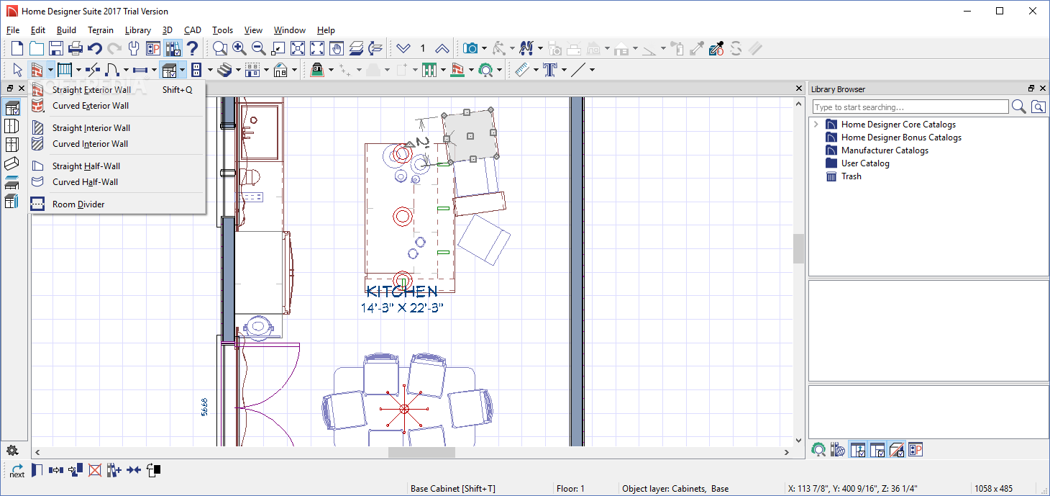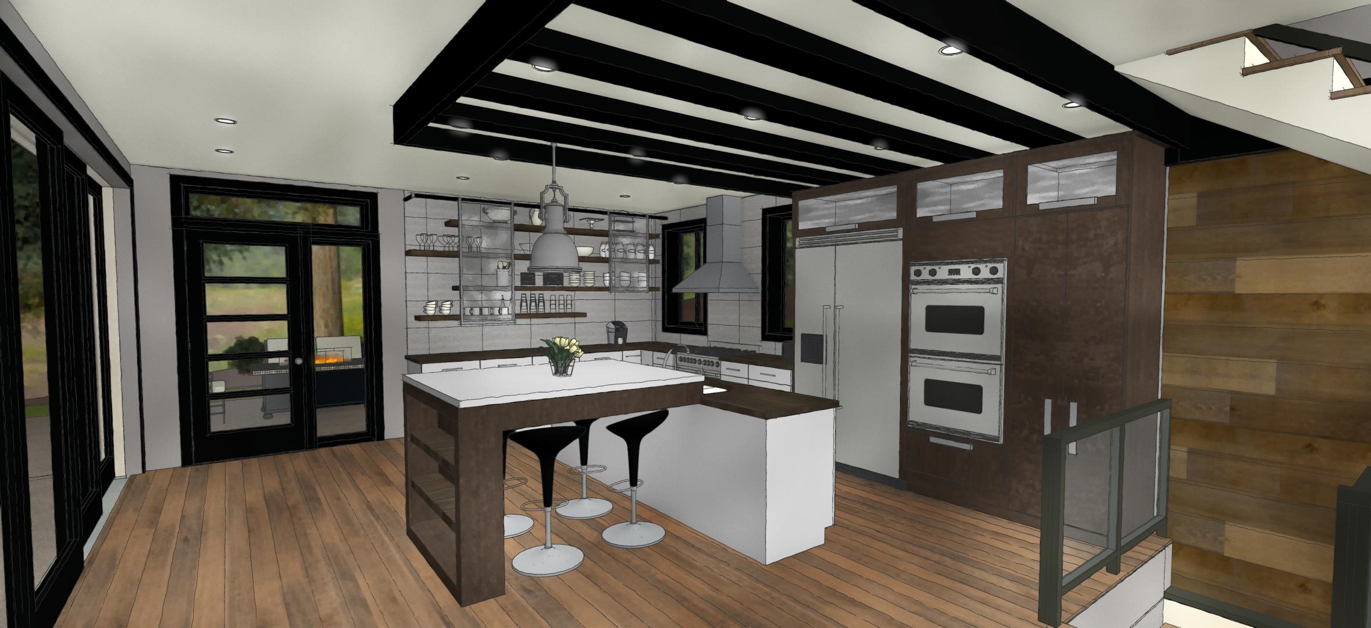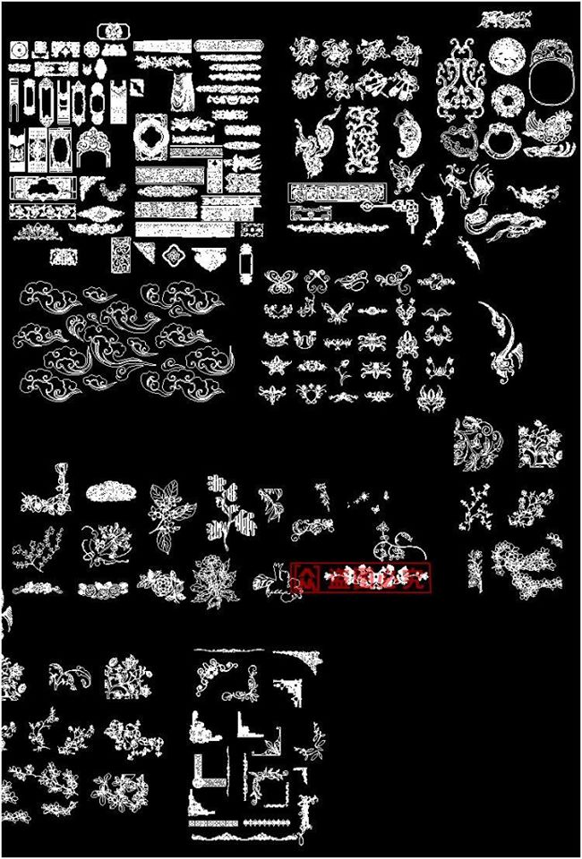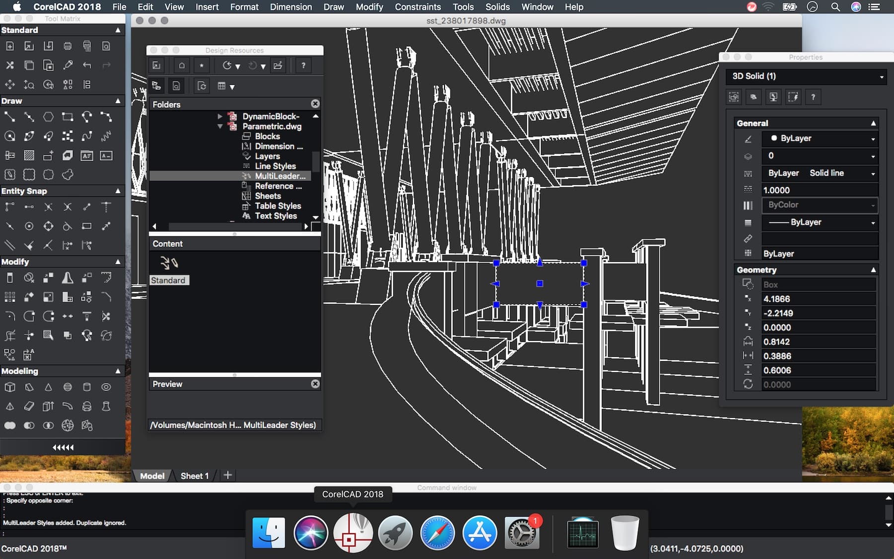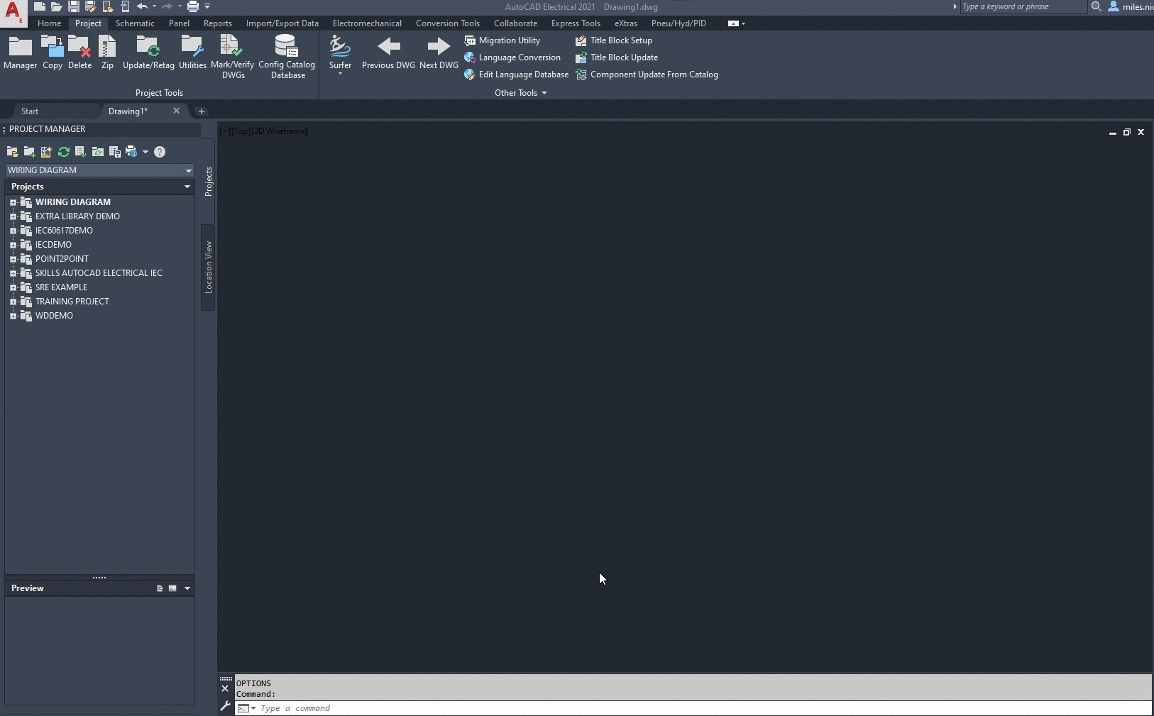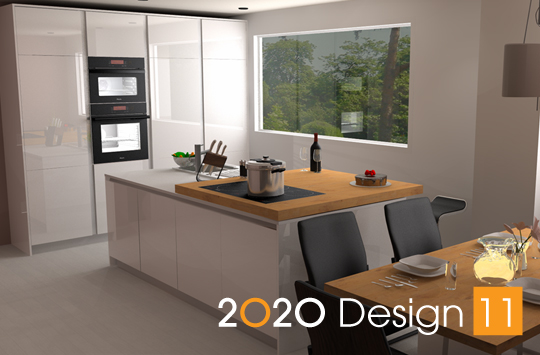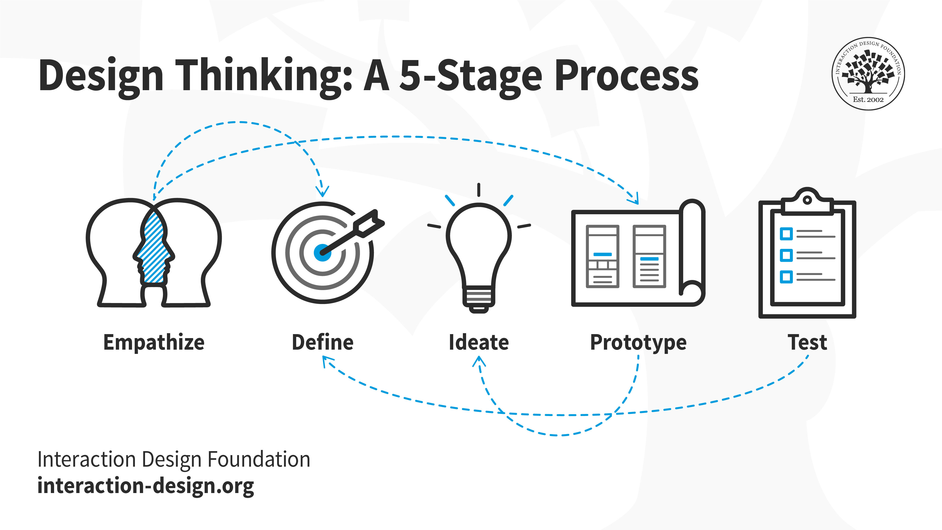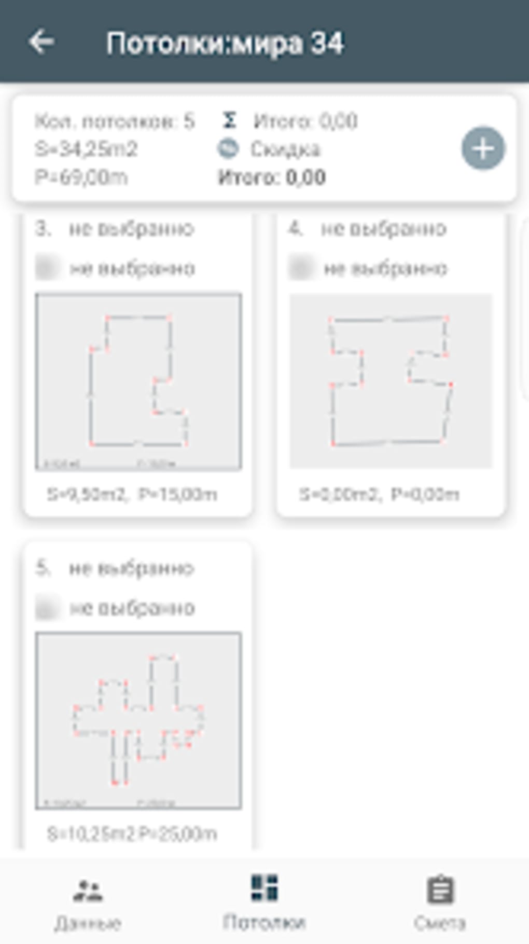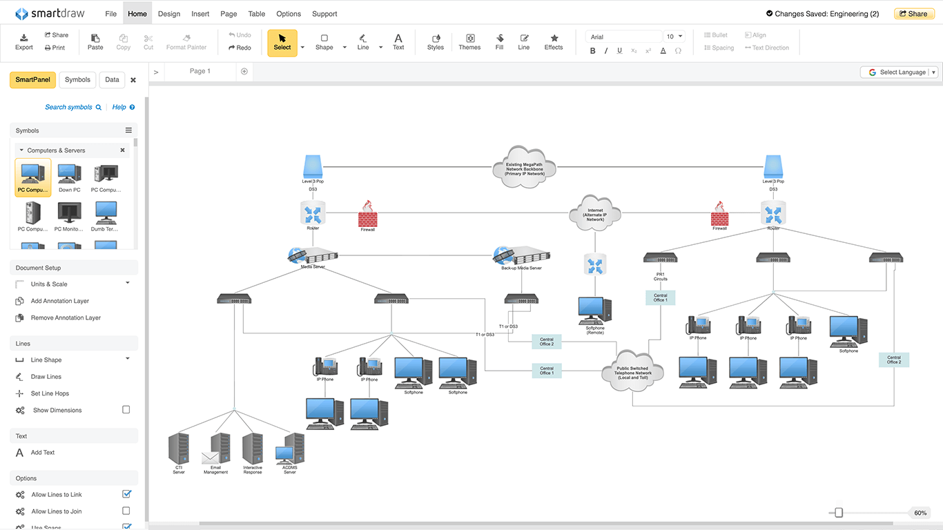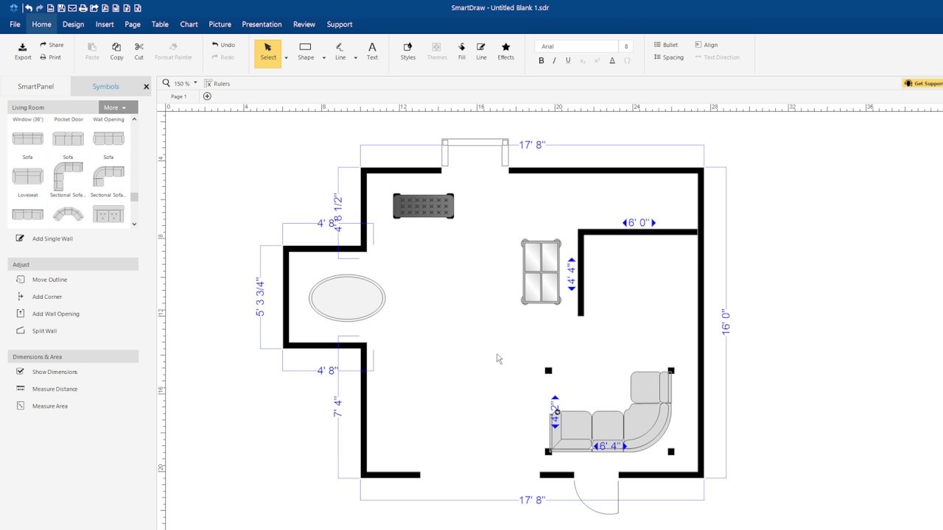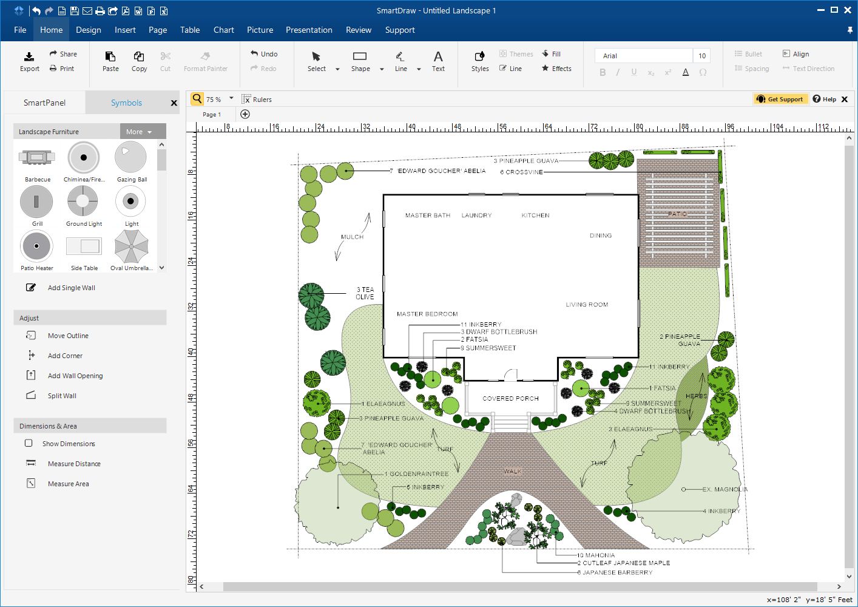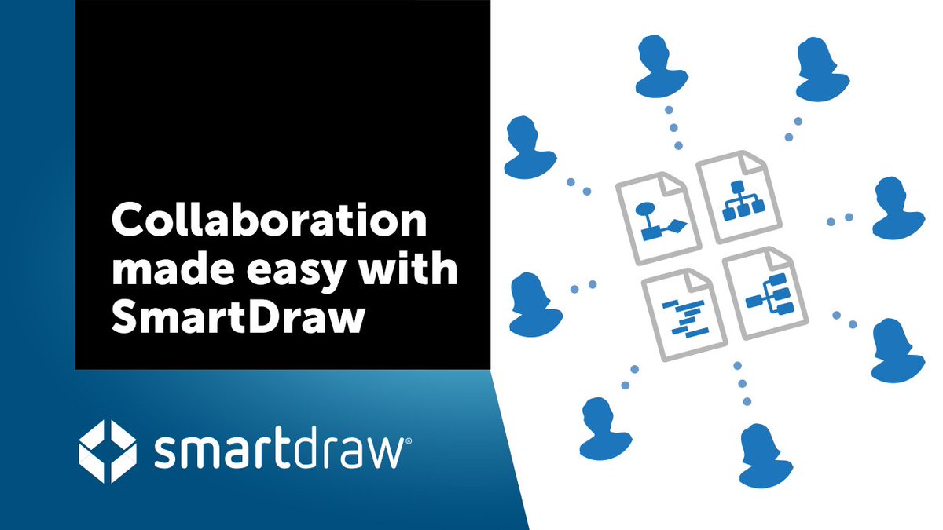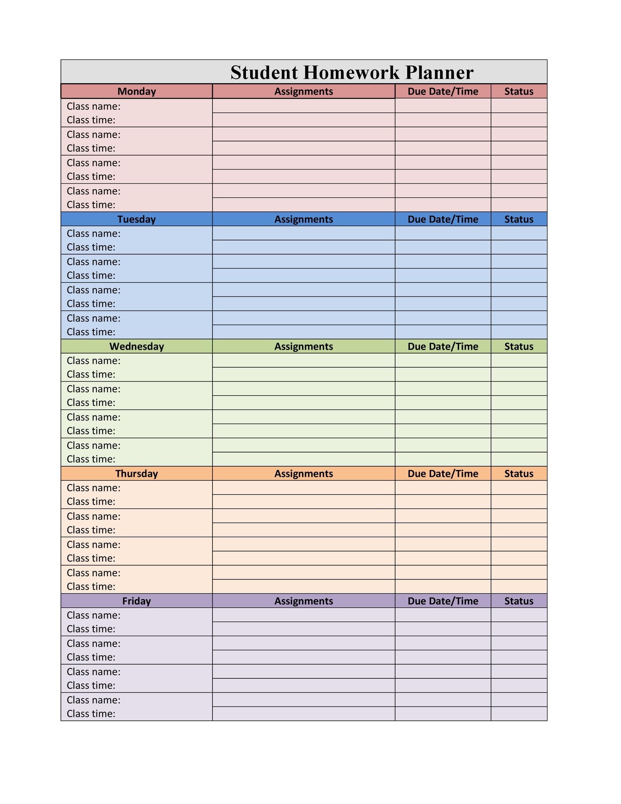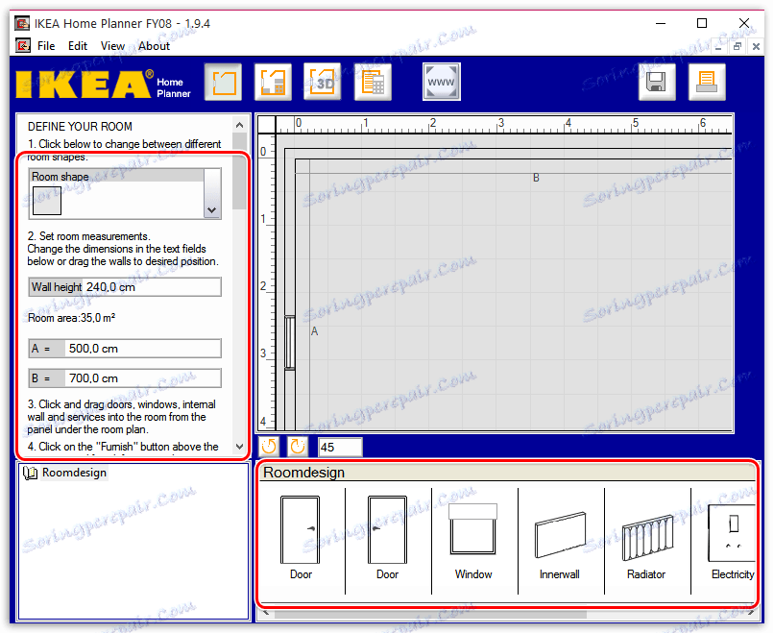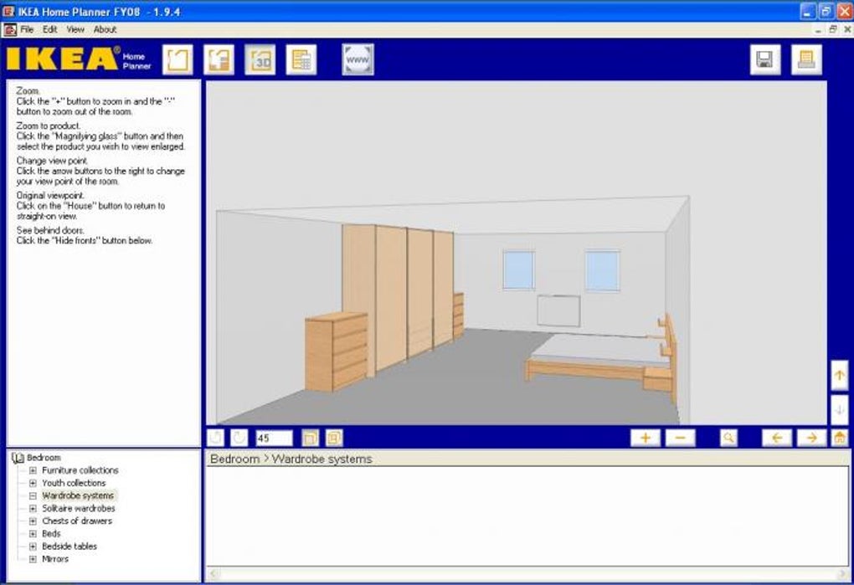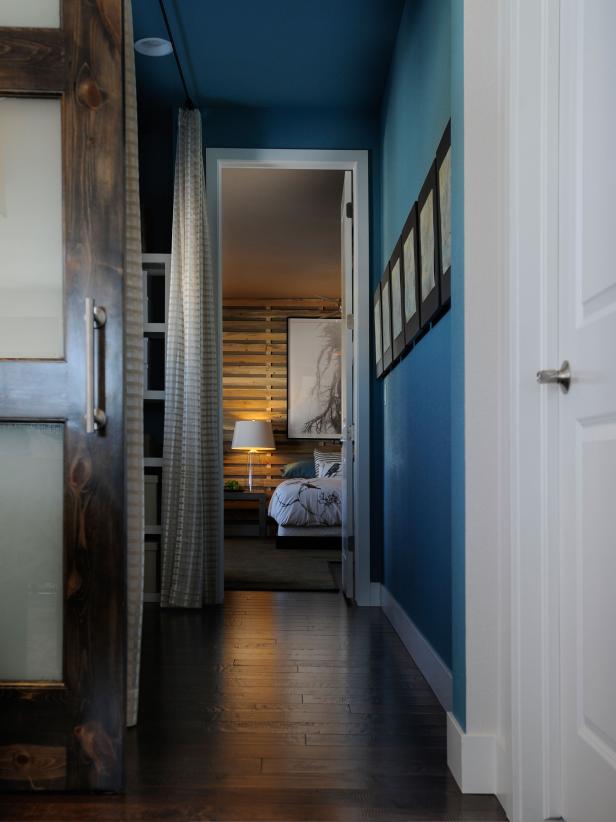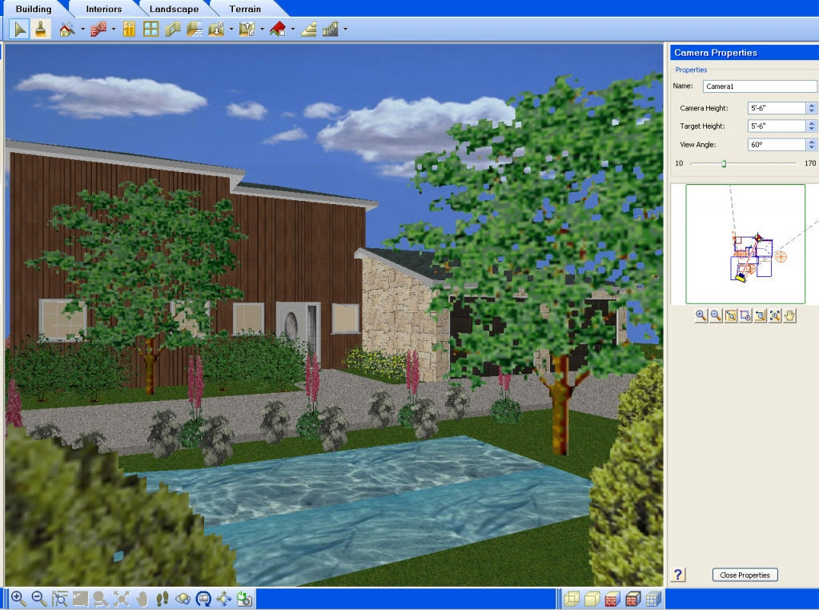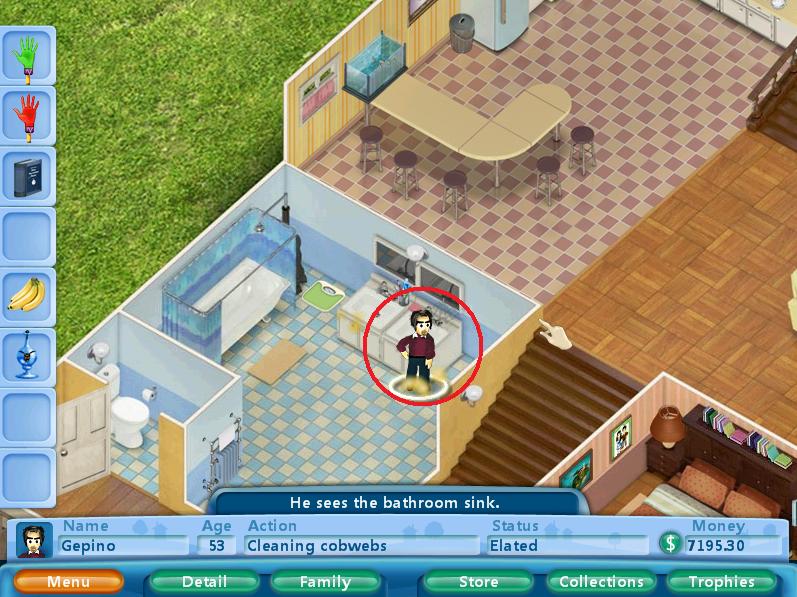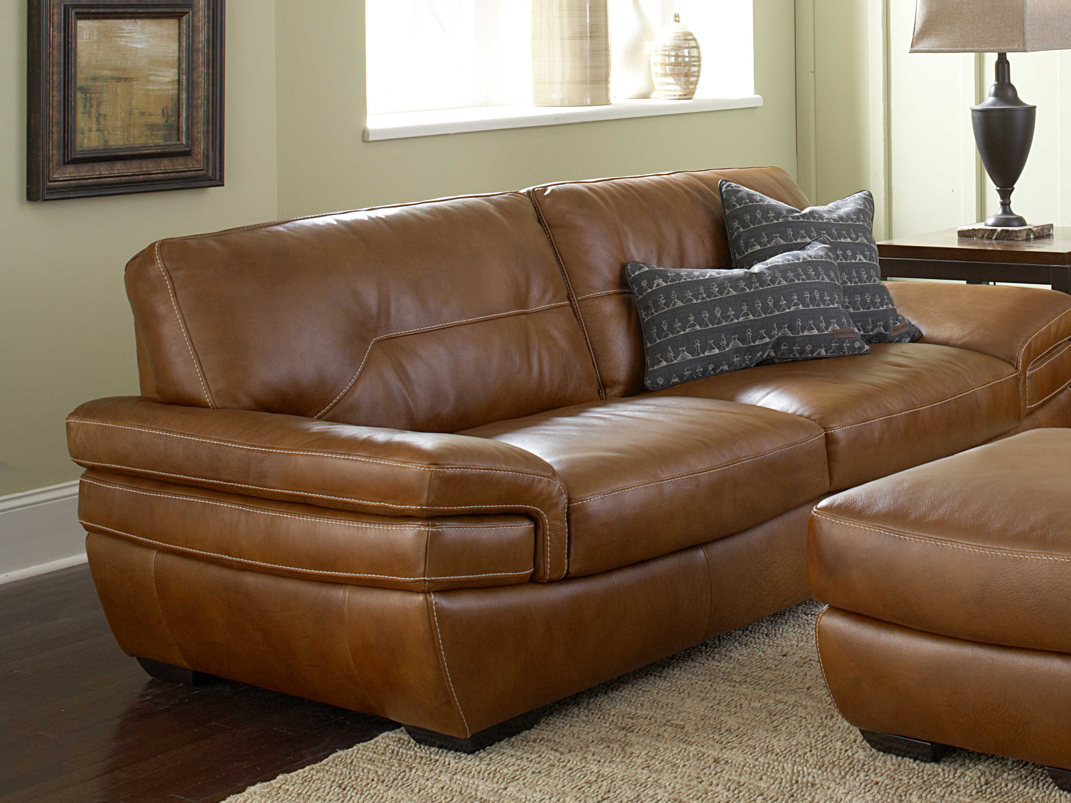SketchUp is a well-known and versatile kitchen design program that is used by both professionals and beginners alike. With its 3D modeling capabilities and user-friendly interface, SketchUp allows you to create detailed and realistic kitchen designs. You can easily customize cabinet sizes, add appliances and fixtures, and even experiment with different materials and finishes. Plus, with its extensive library of pre-made models and design templates, you can get started on your kitchen project in no time.1. SketchUp
Home Designer Suite is a powerful kitchen design program that offers a wide range of features and tools for creating the perfect kitchen layout. Its drag-and-drop interface makes it easy to add and arrange cabinets, appliances, and other elements. You can also choose from a variety of materials and finishes to create a realistic and accurate representation of your dream kitchen. With Home Designer Suite, you can visualize your kitchen design in 3D and even take a virtual walk-through to get a better feel for the space.2. Home Designer Suite
Chief Architect is a professional-grade kitchen design program that is used by architects, designers, and contractors. It offers advanced features and tools for creating detailed and precise kitchen designs. You can easily import floor plans, add custom cabinetry, and even create custom lighting designs. With its realistic 3D rendering capabilities, you can see your kitchen design come to life before your eyes. Plus, Chief Architect has a vast library of materials and products, making it easy to find the perfect elements for your kitchen project.3. Chief Architect
AutoCAD is a popular and powerful design software used for a variety of industries, including kitchen design. With its extensive drafting and modeling tools, you can create detailed and accurate kitchen designs. AutoCAD also offers a vast library of blocks and symbols, making it easy to add cabinets, appliances, and fixtures to your design. You can also customize your design with different materials and finishes, and even create 3D animations to showcase your kitchen project.4. AutoCAD
20-20 Design is a comprehensive kitchen design program that offers both 2D and 3D capabilities. With its drag-and-drop interface, you can quickly and easily create your dream kitchen layout. You can also customize cabinet sizes, add appliances and fixtures, and experiment with different materials and finishes. 20-20 Design also offers a vast library of pre-made templates and designs, making it a great option for beginners and professionals alike.5. 20-20 Design
Punch! Home & Landscape Design is a user-friendly and affordable kitchen design program that offers a wide range of features and tools. With its intuitive interface, you can easily design and customize your kitchen layout, add cabinets and appliances, and even experiment with different color schemes and finishes. Punch! also offers 3D rendering capabilities, allowing you to see your design in a realistic and immersive way.6. Punch! Home & Landscape Design
RoomSketcher is a popular online kitchen design program that allows you to create detailed and accurate designs from anywhere. With its drag-and-drop interface and pre-made templates, you can quickly and easily design your dream kitchen. You can also customize your design with different materials and finishes, and even take a virtual walk-through to get a better feel for the space. Plus, RoomSketcher offers a mobile app, making it easy to work on your kitchen design on-the-go.7. RoomSketcher
SmartDraw is a versatile and user-friendly kitchen design program that offers a variety of features and tools. With its drag-and-drop interface, you can easily create detailed and accurate kitchen layouts. You can also customize your design with different cabinet styles, appliances, and fixtures. SmartDraw also offers 3D rendering capabilities, allowing you to see your design in a realistic and immersive way.8. SmartDraw
IKEA Home Planner is a free and easy-to-use kitchen design program that is perfect for those on a budget. With its simple and intuitive interface, you can design and customize your kitchen layout, add cabinets and appliances, and even experiment with different color schemes and finishes. IKEA Home Planner also offers a list of products and materials available at IKEA, making it easy to plan and purchase your dream kitchen.9. IKEA Home Planner
HGTV Home Design & Remodeling Suite is a comprehensive kitchen design program that offers a wide range of features and tools. With its drag-and-drop interface, you can quickly and easily create your dream kitchen layout. You can also customize your design with different cabinet styles, appliances, and fixtures, and even experiment with different color schemes and finishes. Plus, HGTV Home Design & Remodeling Suite offers 3D rendering capabilities, allowing you to see your design in a realistic and immersive way.10. HGTV Home Design & Remodeling Suite
Why a Good Kitchen Design Program is Essential for Your House Design
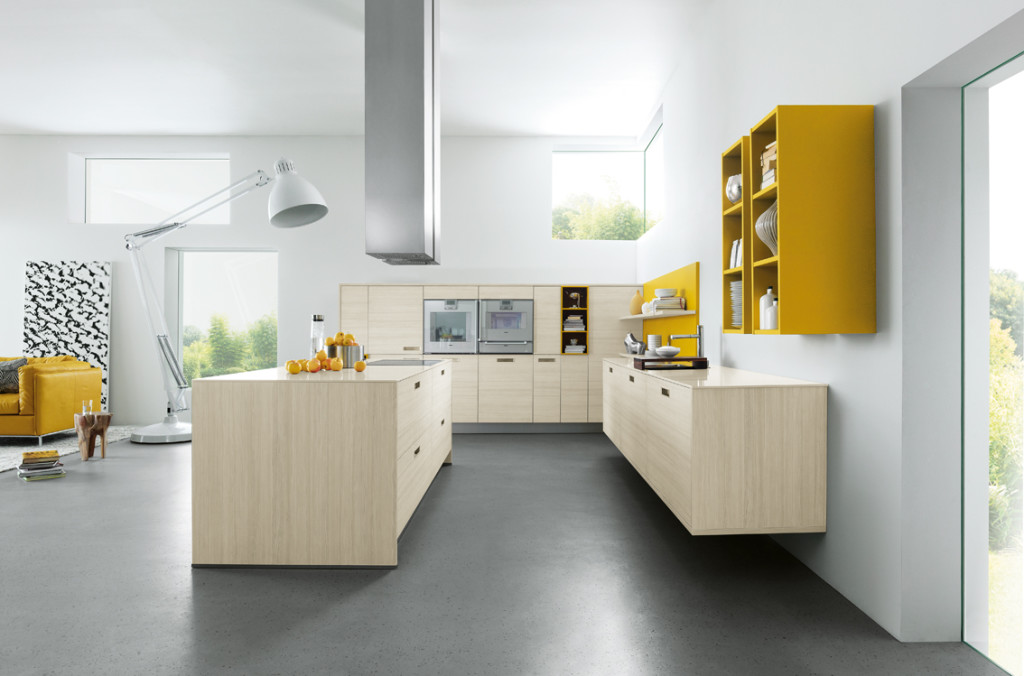
Transforming Your Kitchen into a Functional and Beautiful Space
 The kitchen is often considered the heart of a home, where families gather to cook, eat, and spend quality time together. As such, it is crucial to have a well-designed and functional kitchen that meets the needs of your household. This is where a good kitchen design program comes in. With this powerful tool, you can easily create a kitchen design that not only looks beautiful but also works efficiently for your daily activities.
Efficiency
is a key factor in kitchen design. A good kitchen design program allows you to visualize and plan the layout of your kitchen, ensuring that every inch of space is utilized effectively. Whether you have a small or large kitchen, this program enables you to create a design that maximizes storage, flow, and accessibility. You can experiment with different layouts, cabinet configurations, and countertop options to find the perfect combination that suits your needs.
The kitchen is often considered the heart of a home, where families gather to cook, eat, and spend quality time together. As such, it is crucial to have a well-designed and functional kitchen that meets the needs of your household. This is where a good kitchen design program comes in. With this powerful tool, you can easily create a kitchen design that not only looks beautiful but also works efficiently for your daily activities.
Efficiency
is a key factor in kitchen design. A good kitchen design program allows you to visualize and plan the layout of your kitchen, ensuring that every inch of space is utilized effectively. Whether you have a small or large kitchen, this program enables you to create a design that maximizes storage, flow, and accessibility. You can experiment with different layouts, cabinet configurations, and countertop options to find the perfect combination that suits your needs.
Unleashing Your Creativity
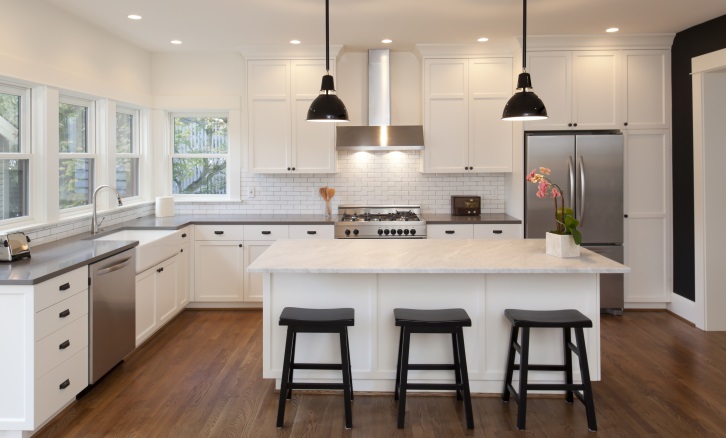 Another advantage of using a good kitchen design program is the ability to unleash your
creativity
. With a vast array of customizable features, you can let your imagination run wild and create a kitchen that reflects your personal style. From choosing the colors, materials, and finishes to adding unique design elements, the possibilities are endless. Plus, with accurate measurements and 3D renderings, you can see your design come to life and make any necessary adjustments before starting the actual renovation.
Another advantage of using a good kitchen design program is the ability to unleash your
creativity
. With a vast array of customizable features, you can let your imagination run wild and create a kitchen that reflects your personal style. From choosing the colors, materials, and finishes to adding unique design elements, the possibilities are endless. Plus, with accurate measurements and 3D renderings, you can see your design come to life and make any necessary adjustments before starting the actual renovation.
Cost and Time Savings
 Designing a kitchen from scratch can be a daunting and time-consuming task, especially if you're not sure where to start. With a good kitchen design program, you can save time and money by avoiding costly mistakes and having a clear plan in place. You can also experiment with different design options and materials to find the most cost-effective solution for your budget. Additionally, you can easily make changes to your design without having to start from scratch, saving you even more time and money.
Overall, a good kitchen design program is an essential tool for any homeowner looking to create their dream kitchen. With its efficiency, creativity, and cost-saving benefits, you can design a functional and beautiful kitchen that will elevate your house design to the next level. So, why wait? Start exploring your options with a good kitchen design program today and see the transformation of your kitchen come to life.
Designing a kitchen from scratch can be a daunting and time-consuming task, especially if you're not sure where to start. With a good kitchen design program, you can save time and money by avoiding costly mistakes and having a clear plan in place. You can also experiment with different design options and materials to find the most cost-effective solution for your budget. Additionally, you can easily make changes to your design without having to start from scratch, saving you even more time and money.
Overall, a good kitchen design program is an essential tool for any homeowner looking to create their dream kitchen. With its efficiency, creativity, and cost-saving benefits, you can design a functional and beautiful kitchen that will elevate your house design to the next level. So, why wait? Start exploring your options with a good kitchen design program today and see the transformation of your kitchen come to life.




















