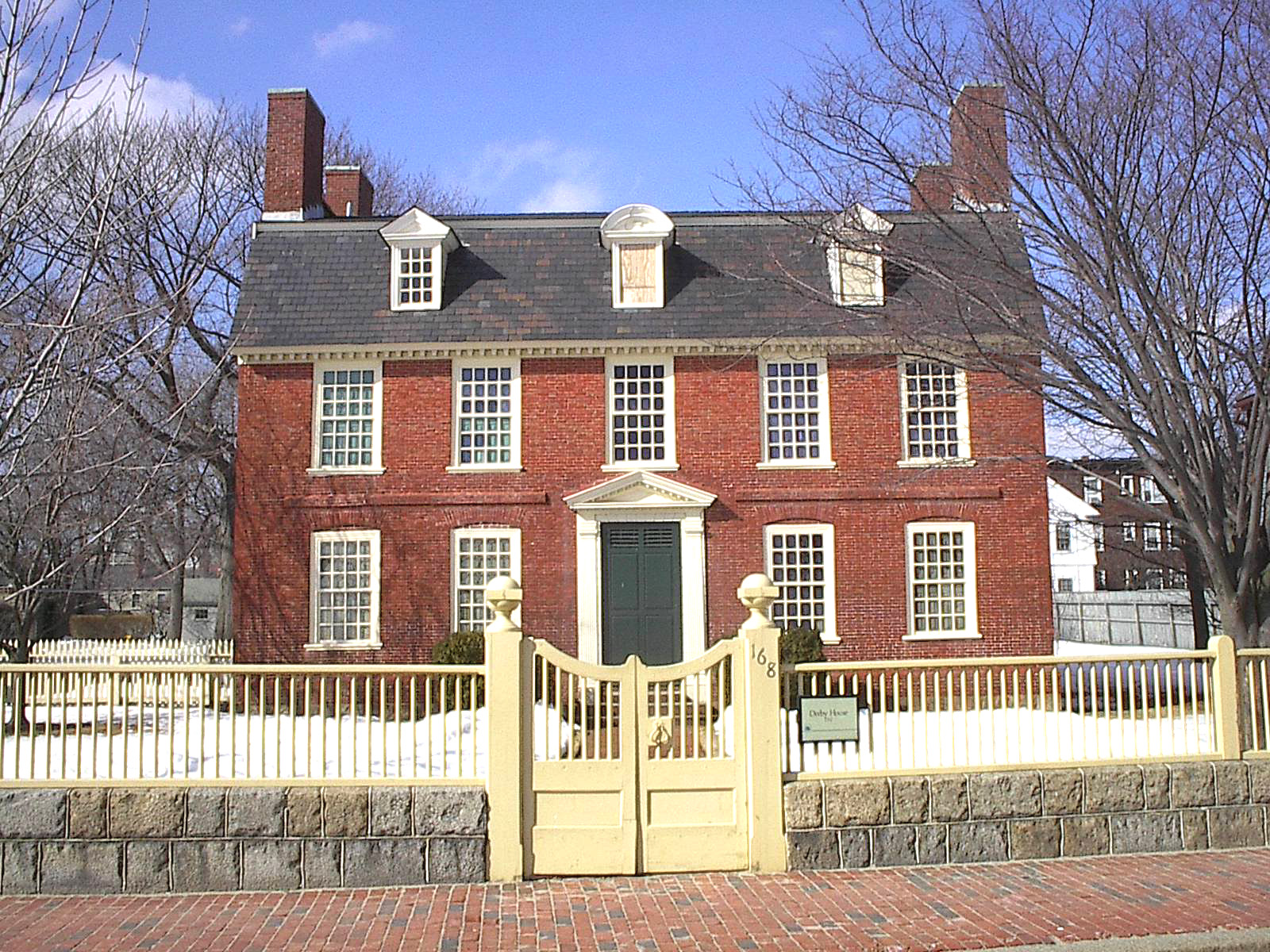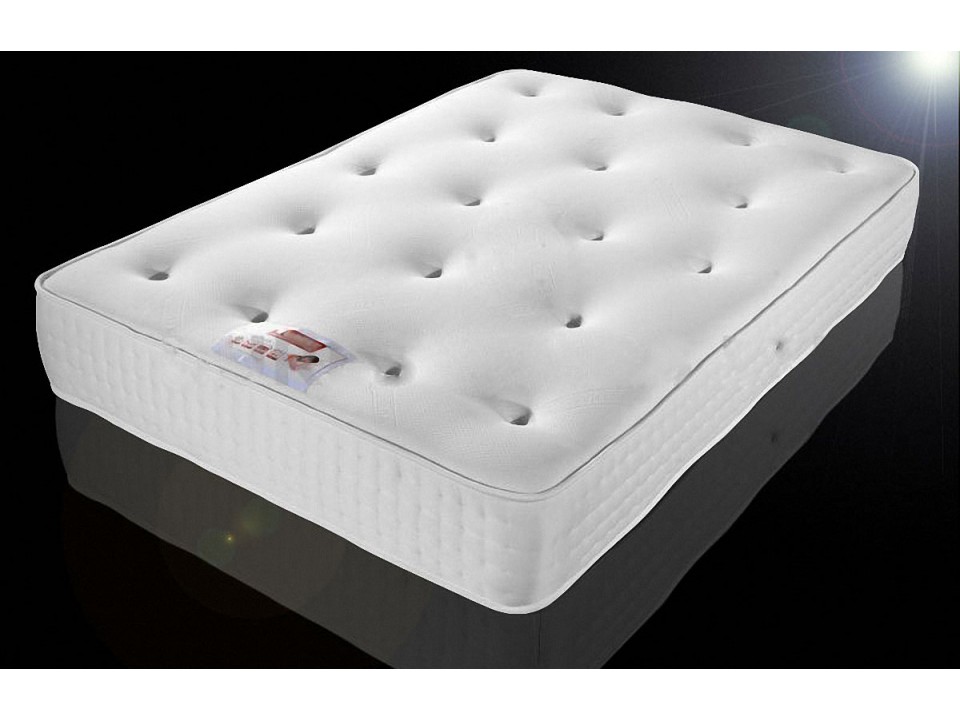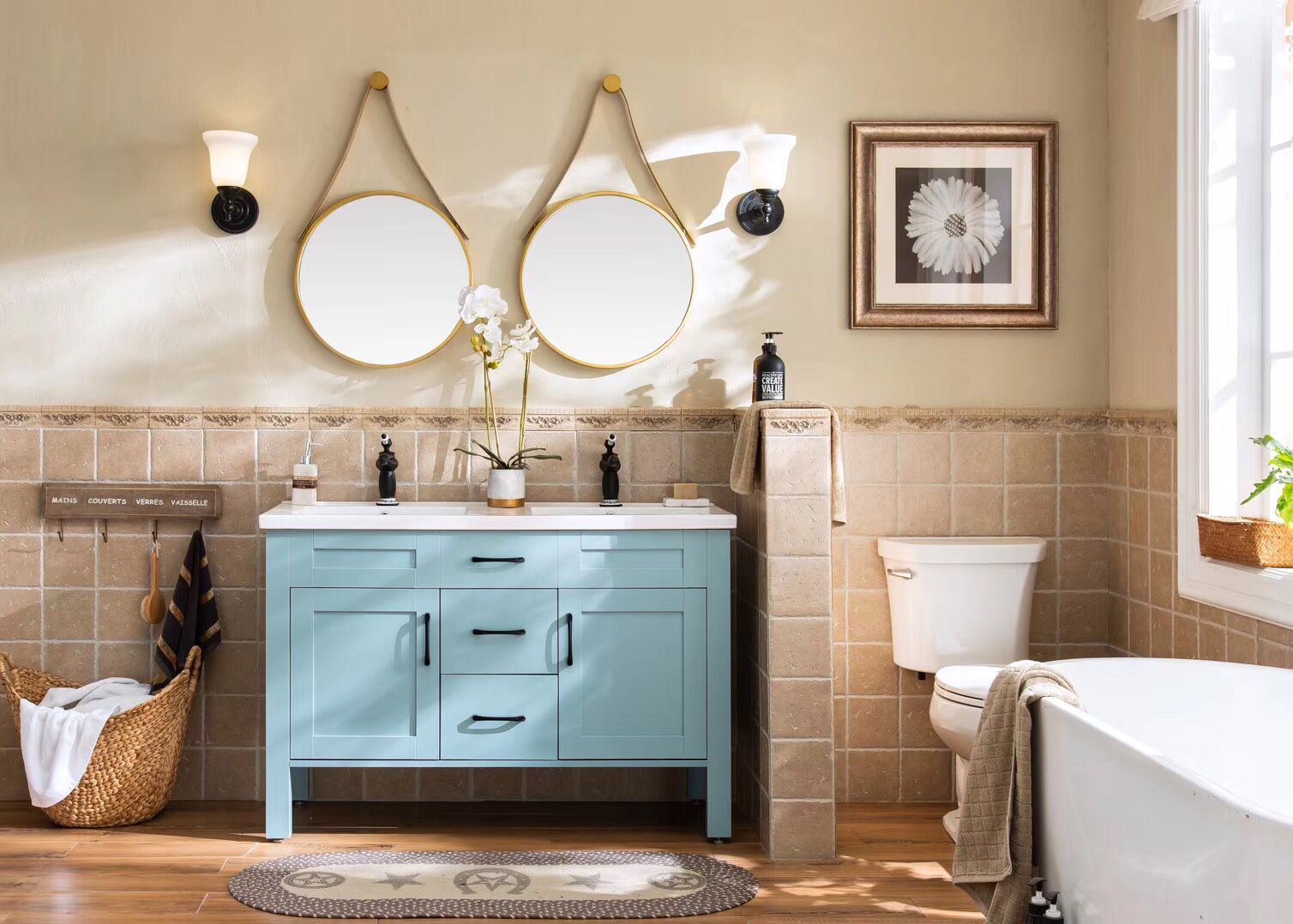The Georgian colonial house is one of the classic American architectural styles that can be found in a wide variety of homes across the United States. Historically influenced by British architecture, the Georgian style is known for symmetrical lines, tall windows and a roofline featuring a small overhang. This style began in the United Kingdom during the reigns of the early Hanoverian kings of Britain (George I through George IV), lasting from 1715 through 1837. The popularity of Georgian-style architecture in the American colonies is often attributed to Benjamin Franklin, who was a great admirer of the style. The Georgian style has its roots in the Baroque era of Europe, particularly in England during the 1700s. It is typified by the symmetrical lines, balance and craftsmanship of the era. It was an aspirational style and was favored by the wealthy, educated class. Georgian-style homes have a distinct look with carefully crafted details and a certain level of elegance. Typical features of a Georgian-style home include symmetrical windows, high ceilings, detailed door surround, and colonial architectural elements. This style of home has a simple yet effective floor plan that is typically rectangular in shape with a center hall on the main level. Other features may include a formal entry, living room, dining room, library, or study. Bedrooms often come in pairs with beds on either side of the main hall or at the rear of the home. To add to the simple elegance of the home, features such as Palladian windows, intricate cornices, and Ionnic columns may be added. In modern times, Georgian-style homes have become popular amongst those who wish to enjoy the classic beauty of classic Americana. For homeowners looking to buy a piece of history, Georgian colonial house designs are the perfect choice. They are the perfect blend of traditional elegance and modern convenience.Georgian Colonial House Designs - Evolution, Facts and Interesting Features
The Georgian and Federal styles of architecture that are both derived from colonial house designs are popular in America. These house styles, which have become staples in American homes, have been lauded for their strength, charm, and durability. The distinct characteristics of these home styles are easily recognizable today and are still popular among homeowners. The Georgian style, often viewed as the more traditional of the two styles, features symmetrical elements, a focus on the front central door, and an emphasis on the front facade as the most decorative part of the house. It often has four columns that create a frame for a front porch and window placing. The Georgian style is also known for using local materials such as brick, stone, wood, and natural slate for roofing. The Federal style is considered to be more ornamental with a hint of neo-classical influences. The windows have exaggerated shapes, often with a semi-circle or multi-pane glass. The cornices and balustrades were designed with intricate details, creating a much more elaborate design in comparison to the Georgian style. The Federal home style typically has five columns with a strong emphasis on the front entrance. Both styles of architecture emphasize a classical look, have symmetrical elements, and focus primarily on elaborate details, but each style also has distinct characteristics that make them unique. The symmetrical nature of the two styles reflects the simple yet elegant aesthetic of colonial homes.Georgian and Federal Home Styles – Characteristics and Features of Colonial Style Homes
A Georgian Colonial-style house is a type of home typically found in the United States of America. It is a style based on the architectural principles that originated in England during the days of the early Hanoverian kings of Great Britain, who ruled from 1714 to 1837. These principles are based on the principles of symmetry, balance and craftsmanship, which were inherited by American builders and architects and are recognizable in Georgian-style homes. Georgian-style homes typically have a symmetrical form with a two-story exterior that is enhanced by tall, evenly-spaced windows. The roofline also features a small overhang and dormer windows. Inside, the home has a simple, yet effective floor plan with a central hallway and a formal entry. There may also be a living room, library or study, dining room, and bedroom pairs. To enhance the look of the home, Palladian or multi-pane windows, intricate cornices and Ionnic columns were often installed. Interior decor often included naturalistic wallpaper with classical motifs, heavy damask drapes, and bold colors. Today, Georgian Colonial-style homes are a popular choice among those seeking a true sense of mental and physical comfort and a touch of luxury.What Is a Georgian Colonial-Style House?
When it comes to Georgian house plans, there are many features that can distinguish them from other types of homes. These homes have a distinct charm and elegance that can’t be denied, and often bear strong resemblance to colonial and Federal-style homes. Many of the features of Georgian homes are still present in modern-day home designs. Symmetry is one of the most distinctive features of Georgian-style homes. The windows, doors and other exterior features are often in perfect symmetry with one another, which helps to create a pleasing and balanced look. Another common feature of Georgian house plans is the use of Palladian or small windows. These windows, often arched or semi-circular, are often paired with tall double-hung windows, giving the home an elegant and timeless appearance. Another aspect of Georgian homes that distinguishes them is the simple and effective floor plan. Generally, the house plan is a central hallway that opens up into two flanking front rooms and the stair case. Back of the house rooms may include a kitchen, library or study, and bedrooms may come in symmetrical pairs. Georgian homes can also feature intricate cornices and Ionic columns that give the home an added layer of luxury and sophistication.GEORGIAN HOUSE PLAN FEATURES
The Bedfordshire Addison is a Georgian Colonial-style home complete with cabinetry, craftsmanship, and beauty. Built in 1794, this home’s design is based on the architecture that was popular in England during the reigns of the early Hanoverian kings. The house is constructed of a combination of brick and timber, and features many of the characteristic traits of Georgian-style homes, including symmetrical windows and a central hall on the main floor. The home is preserved in its original condition, providing a rare opportunity to experience a true Georgian Colonial-style home. It features grand Georgian-influenced entryways with flanking columns, as well as intricately detailed columns, rope moldings, and trims. The interior includes a formal entry with elegant palladian windows, antique chandeliers and a grand staircase. The home also includes a living room and dining room with fireplaces and detailed wood floors. Adjacent to the living area is the kitchen, which boasts cherry-wood cabinetry, a wine cellar, and a pantry with an incredible amount of space for storage. On the second floor, the bedrooms are spacious and charming, all with access to views of the property from the windows. The incredible craftsmanship of Bedfordshire Addison and its unique design has won numerous awards and continues to draw interest in the form of admirers and onlookers. The house, while still being cherished for its Georgian Colonial-style, also provides a modern twist with its modern amenities.Bedfordshire Addison – A Georgian Colonial-Style Home with Cabinetry, Craftsmanship and Beauty
When it comes to spotting a Georgian Colonial, there are certain visual clues that can help you identify one. Georgian Colonial homes are known for their symmetrical balance and feature an elevated roof pitch with a small overhang. Georgian Colonia-style homes also typically have a two-story exterior and symmetrical windows, with several windows on each floor. One of the main characteristics to look for when identifying a Georgian Colonial home is its roofline. It has a small overhang and is typically topped with a large cupola or modified gable. The roofline itself is often decorated with cedar, copper, or other ornamental features. The entrance to a Georgian Colonial home is often framed with a pair of pillars, pilasters, or columns, and the entry door and staircase are often centered on the front facade. Palladian or split windows may be found above or flanking the door. Windows, both large and small, typically have an evenly spaced pattern. Inside, the Georgian Colonial home has a floor plan with a central hallway and several rooms that have doors leading from the hallway. There is usually a formal entry, living room, dining room, library, or study. Homeowners have the choice to include authentic Georgian Colonial features or incorporate more modern elements.How to Spot a Georgian Colonial With Visual Clues
Colonial-style homes are a timeless classic in American architecture, and Colonial Georgian style homes are no exception. The style can be identified by its symmetrical, balanced aesthetic, topping off with an elegant roof line, detailed entryways and window accents. Georgian Colonials have a distinct charm from other Colonial homes, as they derive from a style of architecture that was popular in England during the 1700s. Symmetry and craftsmanship are essential elements of the Georgian Colonial home. The windows are usually evenly-spaced and made of multi-paned, curved glass. Entryways and other exterior features are often symmetrical and ornate, with columns or pilasters framing them. The roofline also has a small overhang and may feature a cupola or modified gable. The interior floor plan of a Georgian Colonial home is typically the same as other colonial homes, with a center hall and several flanking rooms. Hallways often lead to bedrooms and there is often a living room, dining room, library, or study.
Natural materials such as wood, brick, and natural slate are often used in the construction of Georgian Colonial-style homes. The timeless charm of the Georgian Colonial home is often sought after by those who appreciate the classical look and feel. To this day, these homes remain popular among homeowners who are looking to add a sense of elegance and comfort to their home.Colonial Georgian Style Homes – Symmetrical, Window Accents and Roof Lines
Authentic Georgian Colonial architecture and building design can be seen in many homes in the United States today. This style originated in Great Britain during the 1700s and has since been adopted and adapted in a variety of ways. Popular in the colonies, Georgian Colonial homes often feature a symmetrical shape and an elevated roof line. A hallmark of Georgian Colonial architecture and building design is its emphasis on craftsmanship. Features such as tall windows and intricately sculpted door frames are often used to enhance the overall design. Natural materials such as stone, brick, and wood are also often incorporated into the design, adding both beauty and durability. The interior of a Georgian Colonial-style home is often just as ornamental as the exterior. Grand staircases and entryways are usually accompanied by formal dining rooms, living rooms, and studies. Libraries and bedrooms typically occupy the upper floors. Many of these homes also feature Palladian windows and intricately detailed cornices. Whether it is an elegant entryway or a grand staircase, authentic Georgian Colonial architecture and building design is a sight to behold. The craftsmanship and attention to detail of these homes is what makes them so desirable to this day.Authentic Georgian Colonial Architecture and Building Design
Georgian Style Colonial Revival home builders provide an opportunity to bring the charm of a colonial home to the present day. These homes are built to recreate the classic Georgian style of architecture that was popular in the 1700s, yet with modern materials and updated amenities. Georgian Colonial Revival homes often have a distinctive look that can be seen throughout the United States. Georgian Colonial Revival custom home builders often incorporate the classic features of Georgian-style architecture, such as symmetrical windows and a roof line with a small overhang. Other distinguishing features of this style include intricate door frames, columns, and pillars. They also feature details such as Palladian or semi-circular windows, ornate cornices, and carefully crafted trims and moldings. The interior of Georgian Colonial Revival homes often feature grand staircases, formal living and dining rooms, wood floors, and kitchen areas with cherrywood cabinets. Bedrooms may have fireplaces and balconies for added charm. The details of these homes evoke a sense of luxury and comfort. Georgian Colonial Revival home builders are the perfect choice for those looking to recreate the charm of an 18th century home with modern comforts. Their attention to detail and craftsmanship can help bring the elegance of a Georgian-style home to life.Georgian Style Colonial Revival Home Builders
The remodeled Masterful Georgian Colonial is a stunning example of the appreciation and preservation of classic architecture. This historic home was built in the late 1700s and has been remodeled to reflect the elegance and style of an 18th-century Georgian Colonial home. It showcases the craftsmanship and detail of this timeless style of architecture. The home retains many of the characteristics of original Georgian architecture, including symmetrical windows, a roofline with a small overhang, and dormer windows. The entryways and other exterior features are ornate and have been crafted with attention to detail. The interior of the home features all the modern amenities but still retains the character and charm of the period. The key to the success of the remodel was the careful attention to detail and use of only the highest quality materials. The windows were all restored to original specifications, wooden floors were refinished, and the exterior elements were all given their original look. The interior also incorporated modern amenities, such as a formal living room and dining room that are both enhanced with classic architectural features. Even small details such as Palladian windows and intricate cornices pay homage to the home's Georgian Colonial roots. The Masterful Georgian Colonial is a remarkable example of how an historic home can be restored and updated to suit the modern day while still maintaining its original grandeur and character. This remodel stands as a testament to the timeless beauty of Georgian Colonial architecture.Masterful Georgian Colonial: Remodeled Historic Home is an Appreciation and Preservation of Classic Architecture
The Georgian Colonial-Style House
 The Georgian
Colonial-Style
house is a classic design that blends features from multiple periods of architectural history. Developed first in Britain in the 18th century, the style merged the styles of the past with bold neoclassical designs to create something entirely new. The result is a timeless combination of elegant features and unique comforts. The Georgian Colonial-Style house is a great option for today's homeowners who want an air of sophistication and a touch of history.
The Georgian
Colonial-Style
house is a classic design that blends features from multiple periods of architectural history. Developed first in Britain in the 18th century, the style merged the styles of the past with bold neoclassical designs to create something entirely new. The result is a timeless combination of elegant features and unique comforts. The Georgian Colonial-Style house is a great option for today's homeowners who want an air of sophistication and a touch of history.
Distinctive Facade and Interior Characteristics
 Exterior features of the Georgian
Colonial-Style
house tend to include a symmetrical layout, painted brick-work and clapboard siding, tall engaged columns on the front porch, low-pitched roofs often with dormers, and multi-paned windows. Inside, homeowners will often find stately living rooms, wood paneling, and a fireplace in the main living area. The Georgian Colonial-Style is also known for its grandeur with a variety of stunning detailing, such as pilasters, crown moldings, and intricate staircases.
Exterior features of the Georgian
Colonial-Style
house tend to include a symmetrical layout, painted brick-work and clapboard siding, tall engaged columns on the front porch, low-pitched roofs often with dormers, and multi-paned windows. Inside, homeowners will often find stately living rooms, wood paneling, and a fireplace in the main living area. The Georgian Colonial-Style is also known for its grandeur with a variety of stunning detailing, such as pilasters, crown moldings, and intricate staircases.
Blending Contemporary Comfort with an Old-World Look
 Although the Georgian Colonial-Style is rooted in the past, it is easily adapted for modern living. Large rooms and high ceilings lend themselves to open-concept layouts and contemporary fixtures. Homeowners can give the classic style a modern touch with mixed materials, bold colors, or modern appliances. This timeless design will give any house an aura of prestige and bring a touch of history into any space.
Although the Georgian Colonial-Style is rooted in the past, it is easily adapted for modern living. Large rooms and high ceilings lend themselves to open-concept layouts and contemporary fixtures. Homeowners can give the classic style a modern touch with mixed materials, bold colors, or modern appliances. This timeless design will give any house an aura of prestige and bring a touch of history into any space.
























































































