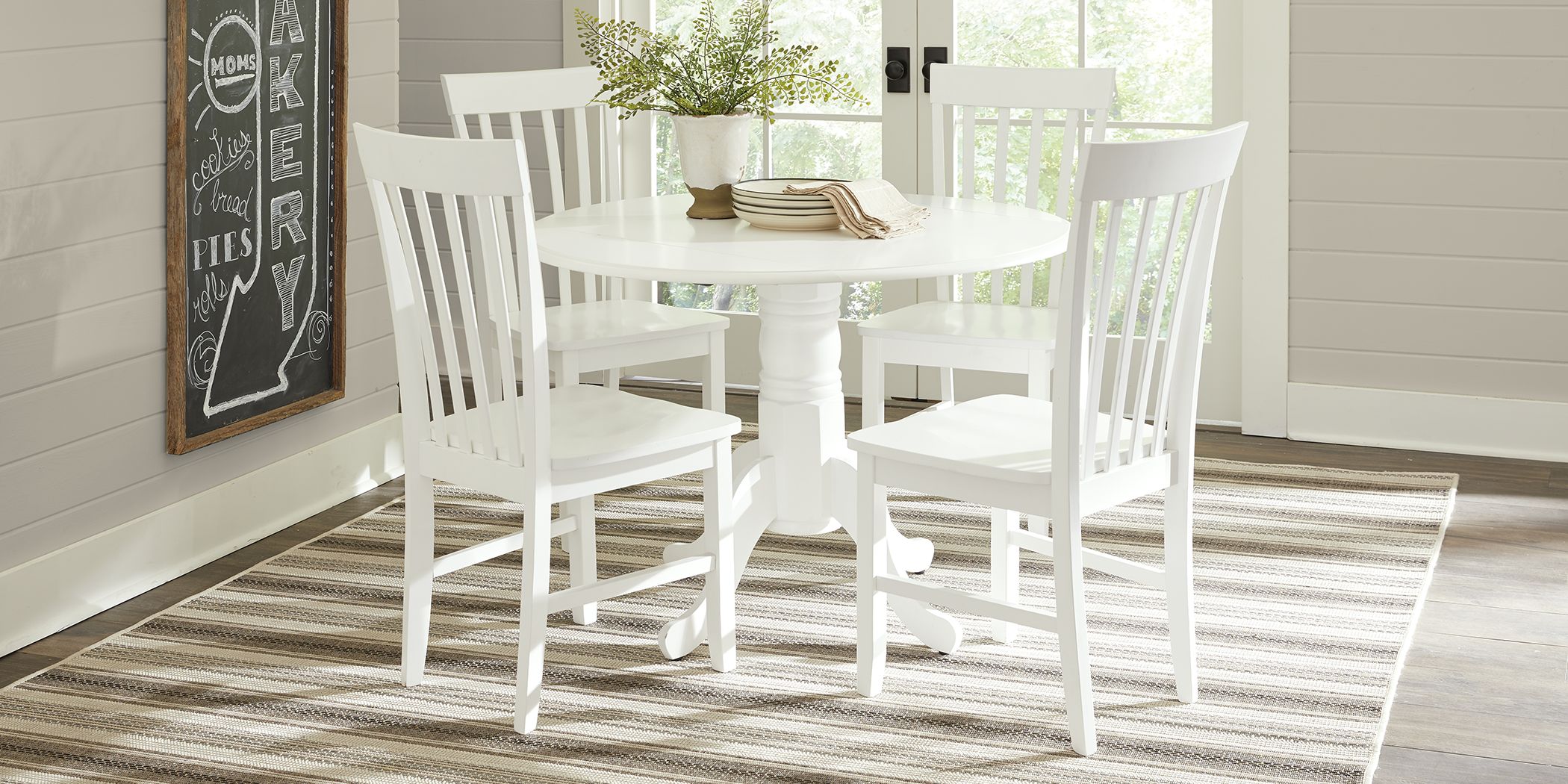Considered as the iconic name of the tropical architectural style, the Sri Lankan architect Geoffrey Bawa was renowned for his luxury villa designs that ingeniously integrated modernism and indigenous materials, elevating the local vernacular architecture into the realm of world-class design. Early works such as his 1958 Lunuganga estate in Bentota situated the design of Geoffrey Bawa house plans in the center of a lush and vibrant landscape – highlighting the beauty of Sri Lanka's natural environment. Bawa's house designs and vernacular architecture was seen to express a longing for a simpler, bucolic Sri Lankan lifestyle. His excellent craftsmanship was applied to residential, institutional, and touristic projects, with the harmonious relationship between nature and building being the main feature in each of his works. Geoffrey Bawa will be remembered as the architect who highlighted the values of Sri Lankan vernacular architecture by adapting his designs to contemporary design standards. Through his house designs, he was able to successfully meld traditional Sri Lankan style with modern functionalism, creating a perfect balance. The fruits of his labor are some of the finest modernist works ever conceived in Sri Lanka, drawing inspiration from both modern and local architecture. The tropical modernist style of Geoffrey Bawa has inspired a whole generation of Sri Lankan architects to use his example and develop new concepts and ideas in their own house plans. Though rooted in classicism and the architectural past, Bawa's works remain fresh and vibrant, allowing him to leave a lasting legacy. One of the most iconic of Geoffrey Bawa's house plans are his villas. His villas are a synthesis of tropical modernism and traditional Sri Lankan vernacular elements, incorporating such features as north-facing,flow-through ventilation, swimming pools, and outdoor areas. Most of his residential projects are concentrated in the southern and southwest coastal regions of the country, such as the Lunuganga, Kandalama, and Uyanwatta estates. The most famous of Geoffrey Bawa's house designs is the Kandalama Hotel, which has become an iconic landmark within Sri Lanka’s tourism sector. The hotel is a unique example of architecture, integrating Bawa’s modernist principles and the local vernacular. With a strong emphasis on sustainability, the hotel’s design manages to merge naturally with the surrounding environment and create a harmonious ecosystem for the guests.The Tropical modernist style of Architect Geoffrey Bawa: His house designs
Geoffrey Bawa: Iconic Sri Lanka architect behind influential tropical style
Geoffrey Bawa's Sri Lankan Villas
Geoffrey Bawa house plan: Kandalama Hotel
Lunuganga estate is the first of Geoffrey Bawa’s lush villas. Built over five decades ago, it is a perfect example of Bawa’s philosophy of melding modernist principles with the local vernacular. The estate was designed to be an oasis of calm, surrounded by lush gardens and steep hills. The villa consists of various buildings and pavilions, which all flow together in harmony in order to create a tranquil atmosphere. The Governor’s Mansion is another of Geoffrey Bawa’s brilliant house designs. Featuring exquisite proportions and a stunning view of the Indian Ocean, the mansion is a perfect example of Bawa’s fusion of modernist and classical aesthetics. The design also emphasizes sustainability, with an environmentally-friendly approach to managing energy use and water in the building.Geoffrey Bawa House plan: Lunuganga estate
Geoffrey Bawa House plan: The Governor’s Mansion
Geoffrey Bawa House plan: Heritance Kandalama Hotel
Geoffrey Bawa house design: the iconic Sri Lankan architect
Geoffrey Bawa's Sri Lanka vernacular architecture
Geoffrey Bawa House plan: Triton Hotel
Geoffrey Bawa House plan: Taprobane Island
Geoffrey Bawa House Plan: Exploring Innovative House Design

Renowned Sri Lankan architect, Geoffrey Bawa , is renowned for breakthrough modern architecture of homes in the tropical setting. He is credited with revolutionizing architecture by combining Asian influences with modern building techniques to create a new order of houses. Bawa excelled in creating houses that blended in naturally with their environment while also having a strong sense of aesthetics.
Bawa's modern adaptation of traditional Sri Lankan architecture has made his house plans noteworthy in many ways. The Geoffrey Bawa house plan records a unique combination of styles, drawing from contemporary and international influences. The house design uses a liberal application of open-floor plan ideas, which make the most of the tropical climate in Sri Lanka. The floor plan is uncluttered, leaving plenty of open space for air and light.
The house design begins with a well-defined entrance courtyard that visually separates it from other areas of the house. The courtyard acts as a buffer to impede low-lying moisture-laden air from entering the building. This ensures cross ventilation and discourages the buildup of humidity in the living space. Interspersed areas of landscaping within the house and courtyard also help to create a cooler microclimate.
Geoffrey Bawa House Plan and Design Features

Bawa's design philosophy was based on the idea of letting the structure's form follow the function . This enabled him to create innovative designs crafted for practical living, without compromising on aesthetics. His houses featured stunning outdoor courtyards that allow for natural ventilation, which minimizes reliance on air conditioning.
The hallmark of Geoffrey Bawa's house plan and design is the use of verandahs and porches that run along the building's perimeter. These outdoor spaces bridge the gap between the interior and exterior, creating a seamless relationship between the living and the environment. They provide ample opportunities to enjoy the outdoors without having to worry about sunburn or rain.
Geoffrey Bawa's house plan and design also incoroprate traditional aesthetics while giving them a modern twist. Arches, curved walls and curved ceilings, and open-air staircases are some of the architectural elements that give his homes an Eastern flavor. This ideal blend of modern and traditional is exquisitely captured in his use of masonry and wooden elements , creating unique juxtapositions for a modern style reflective of the Asian influences.















































