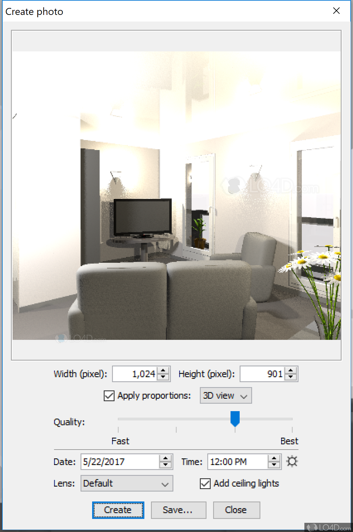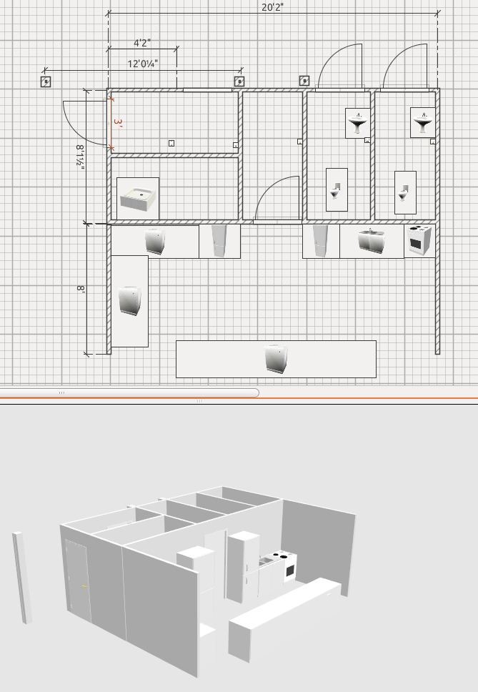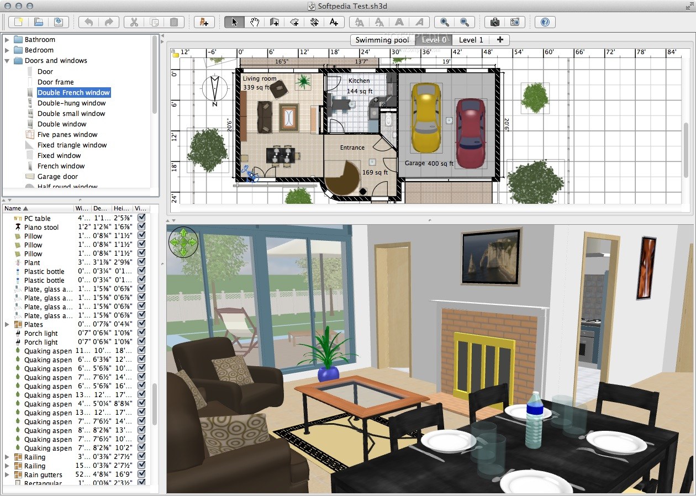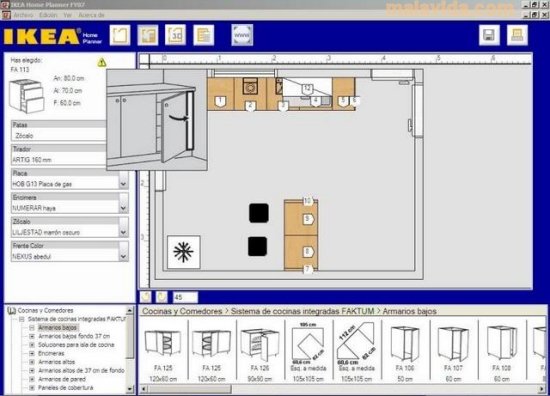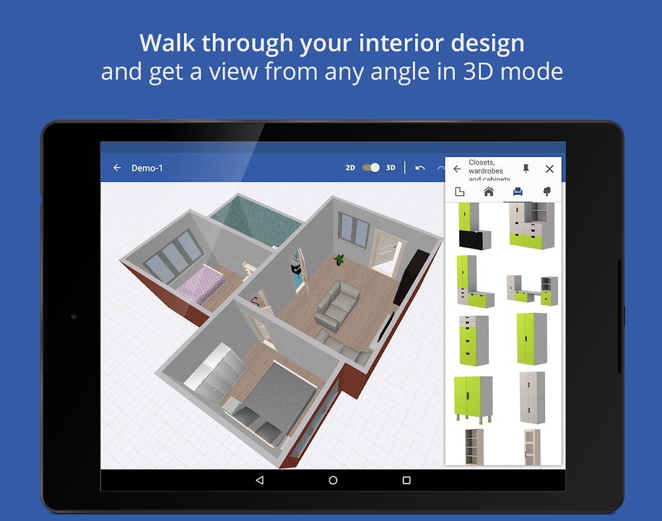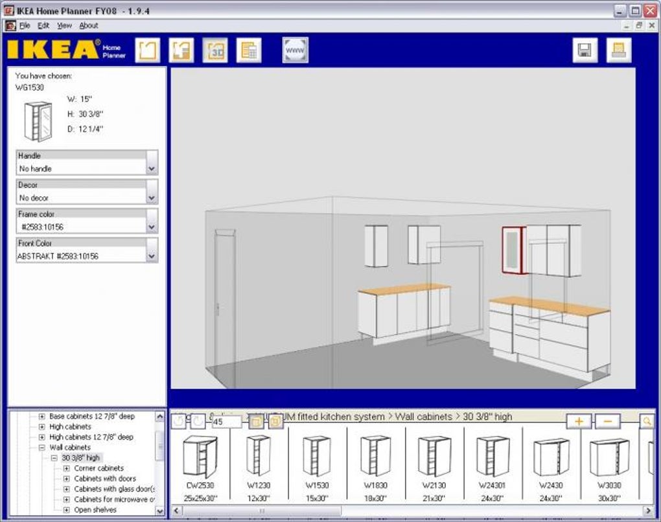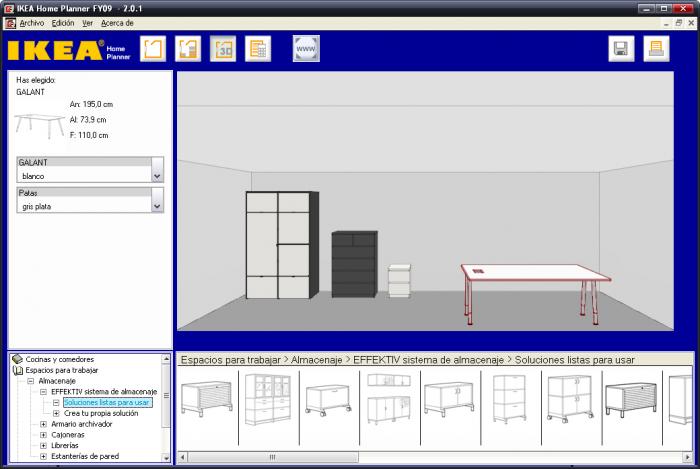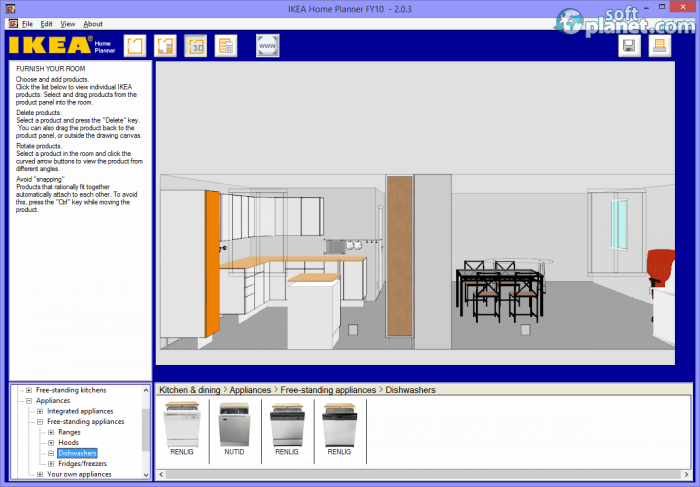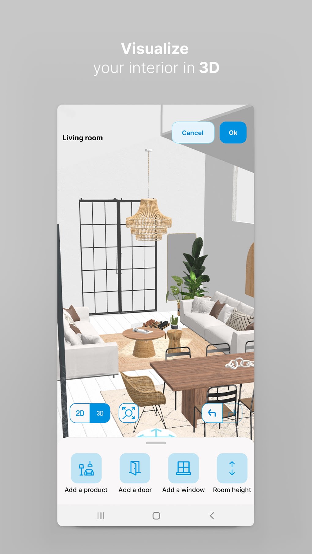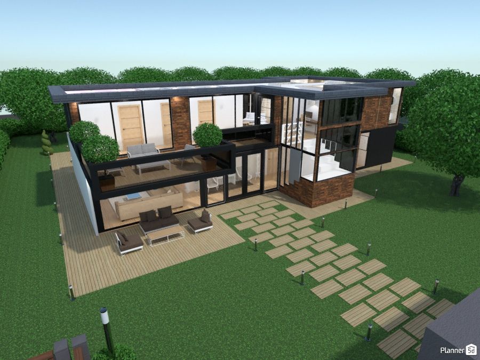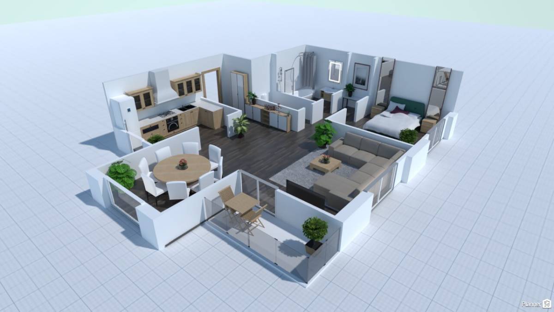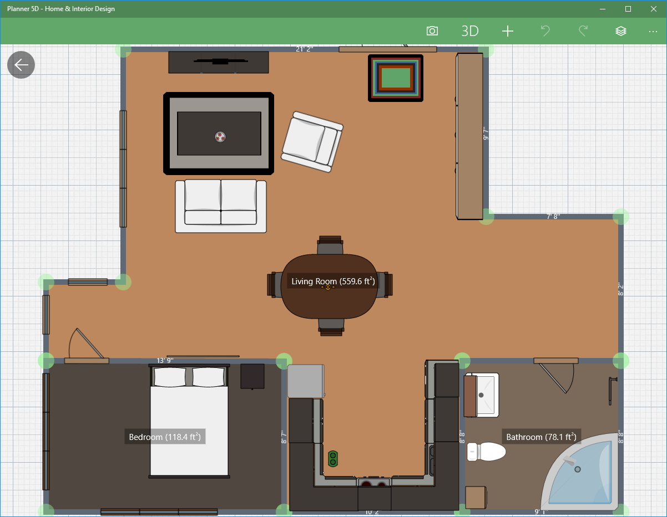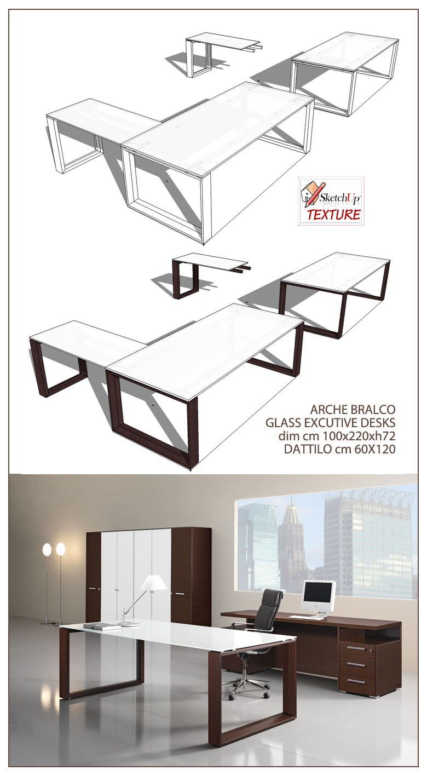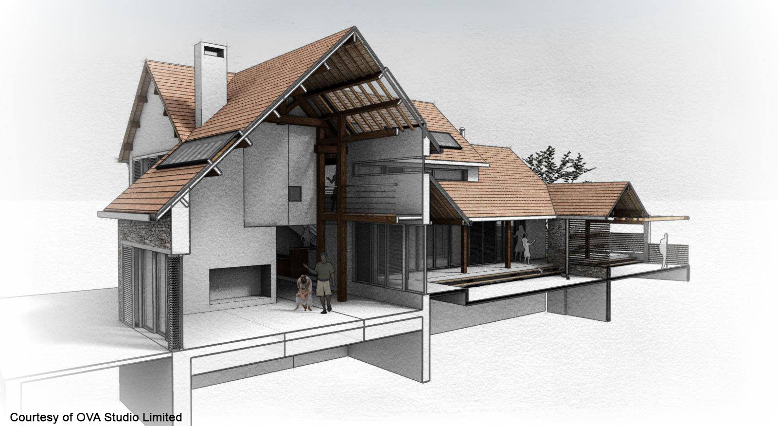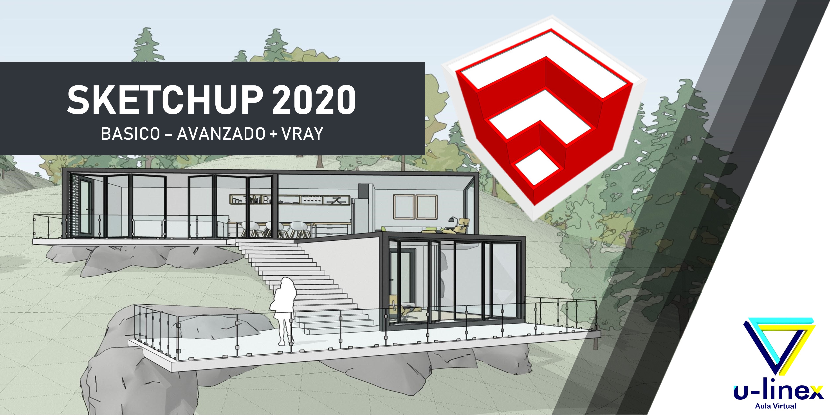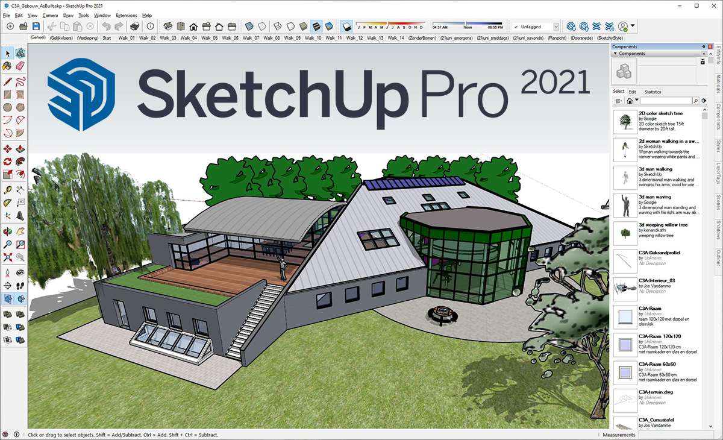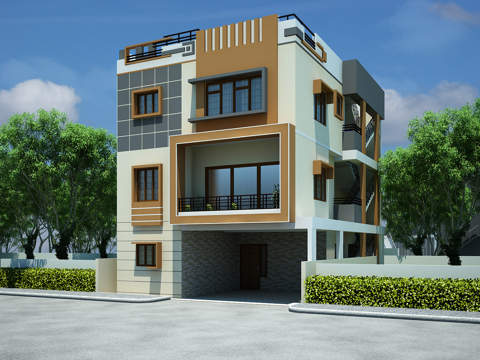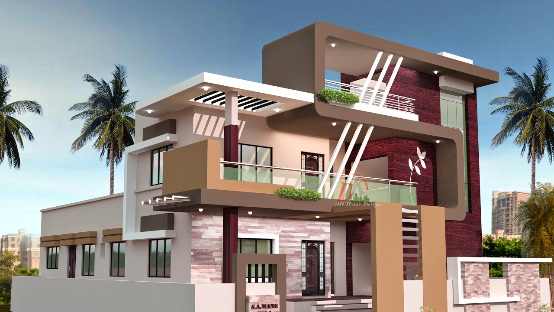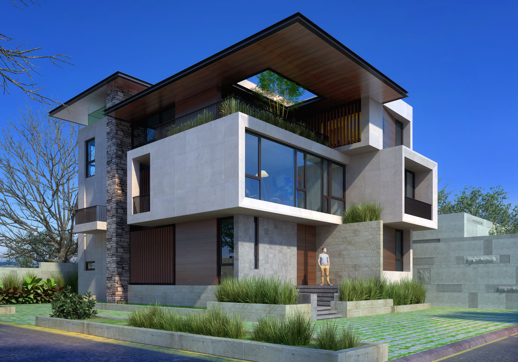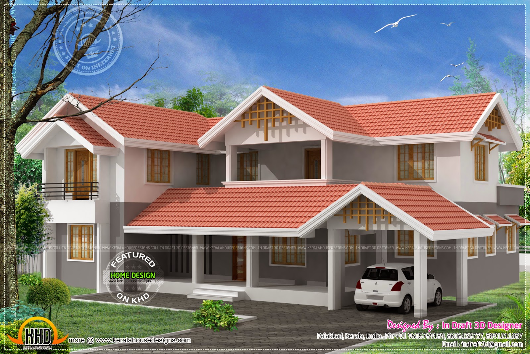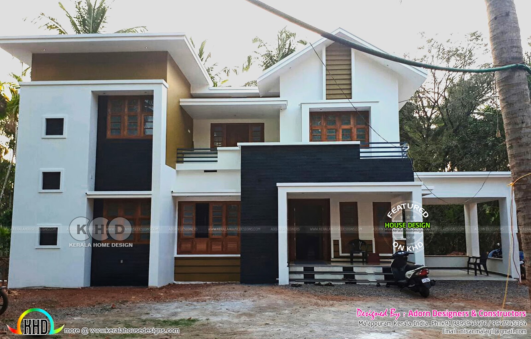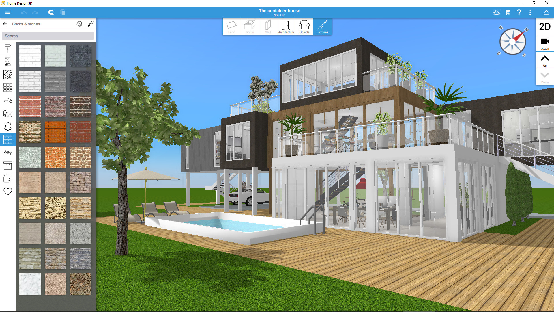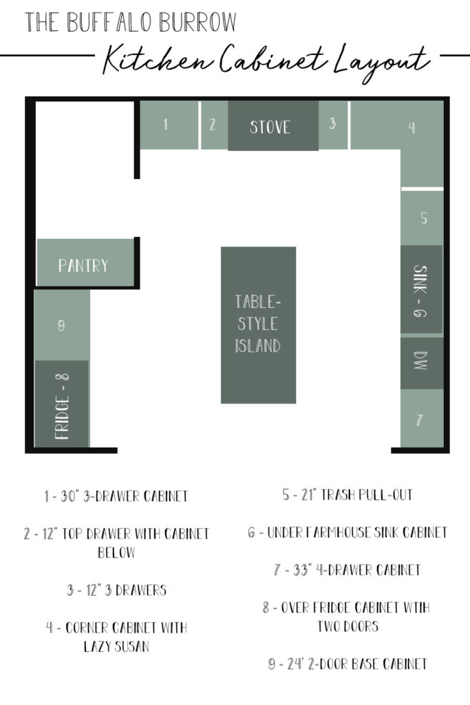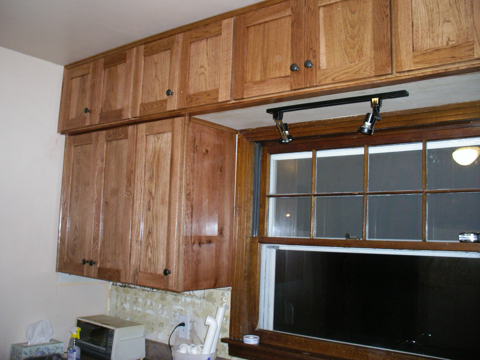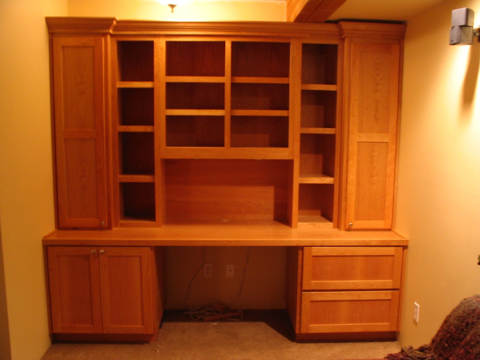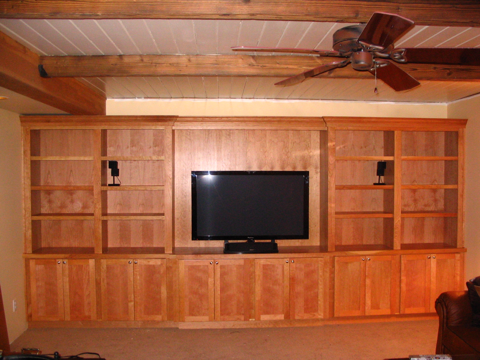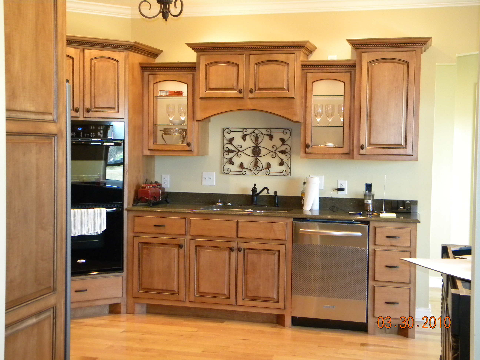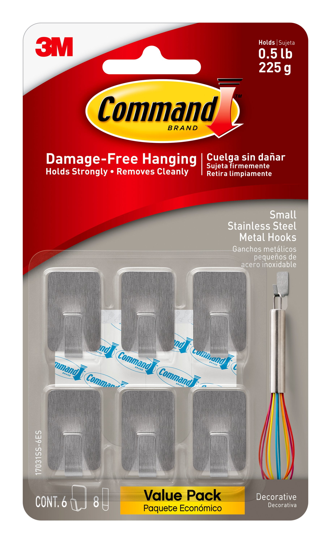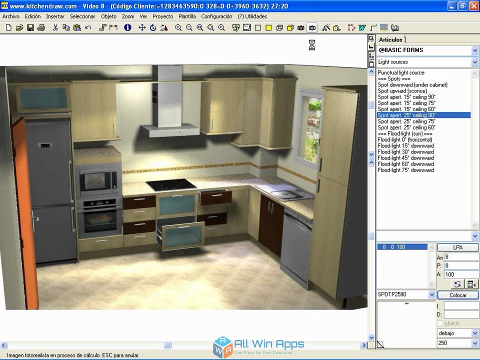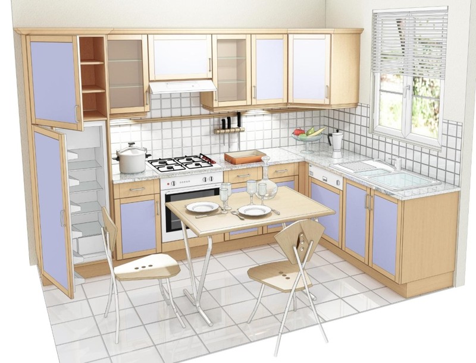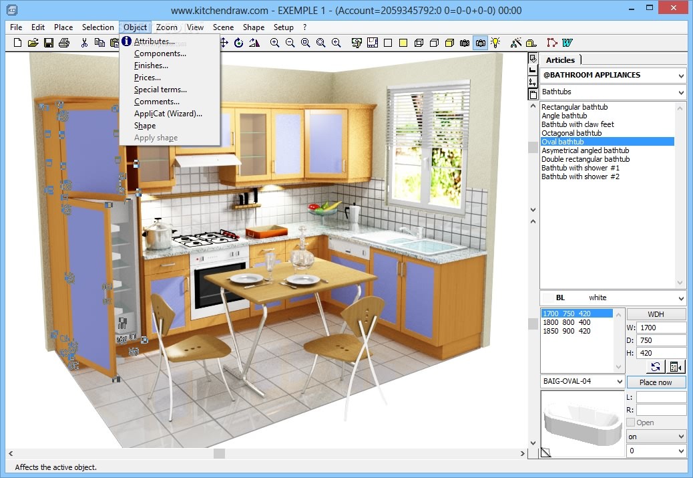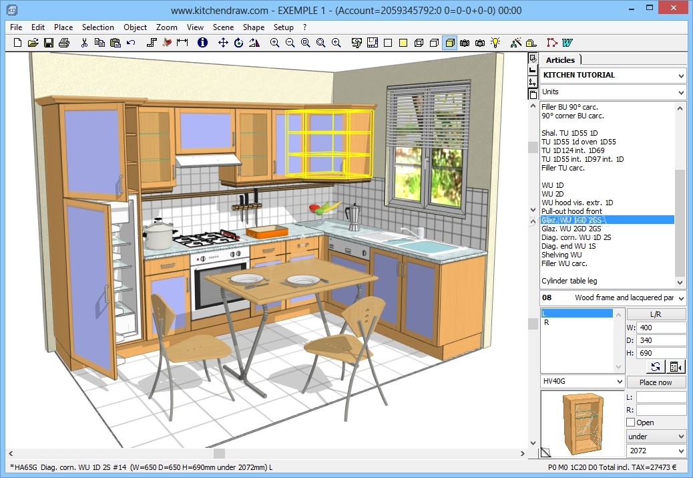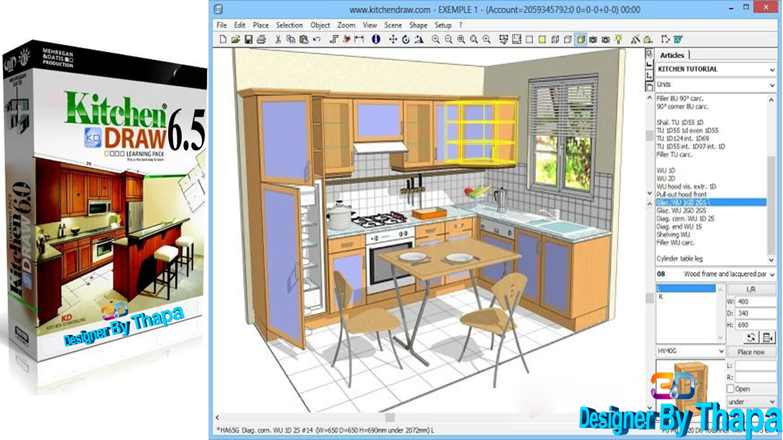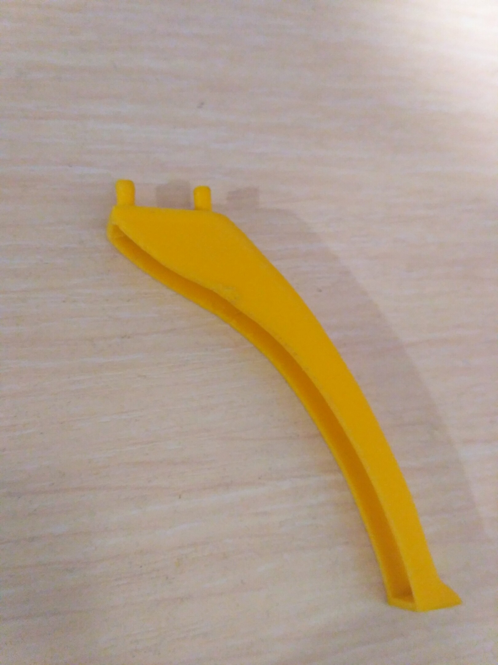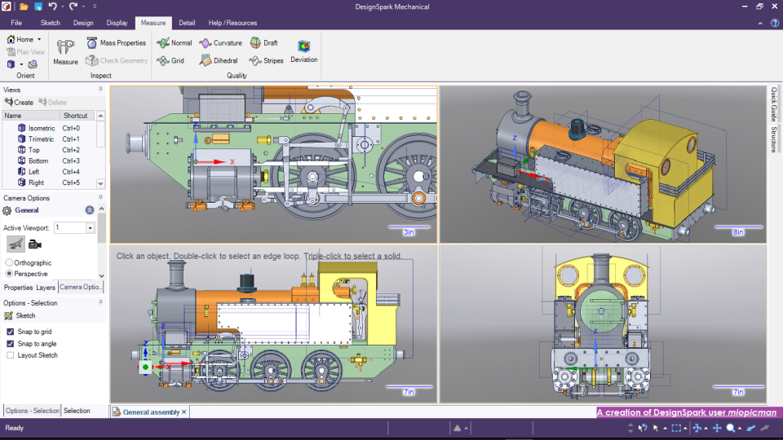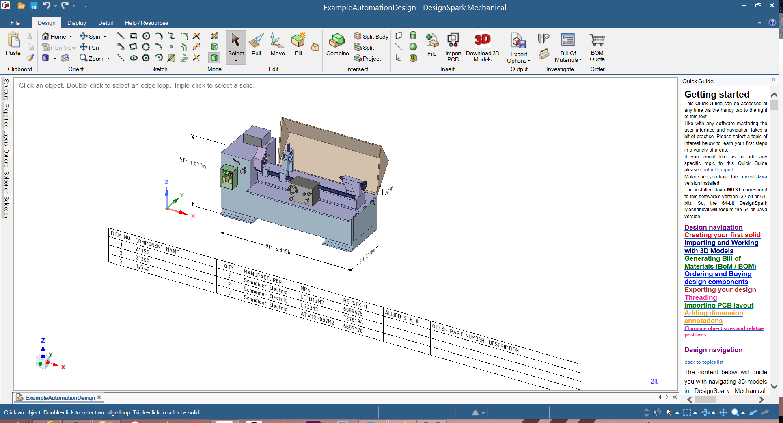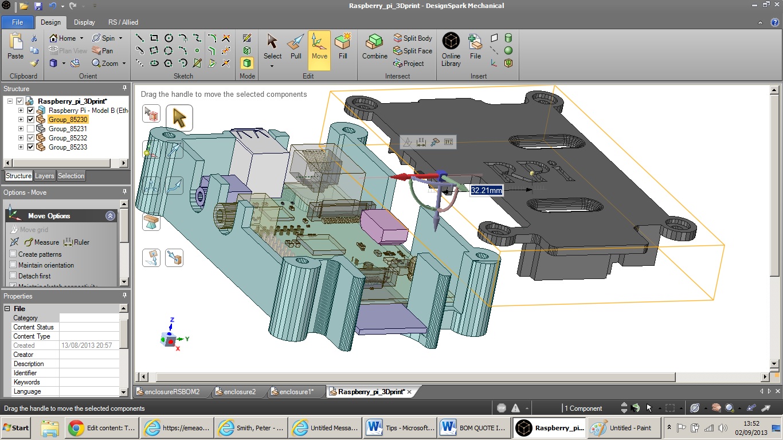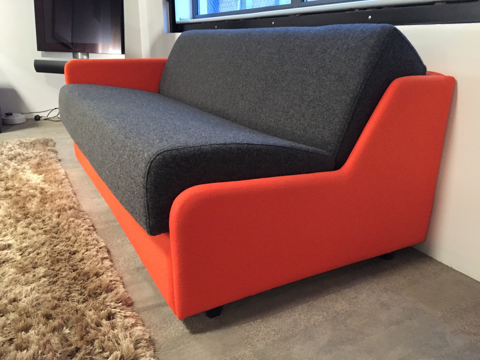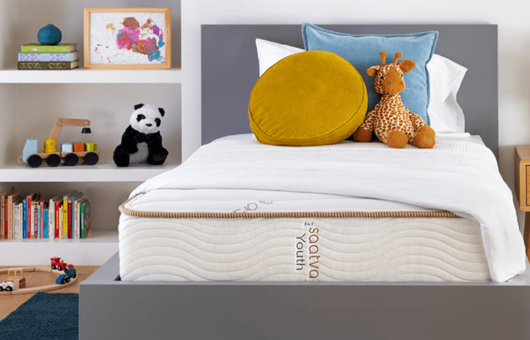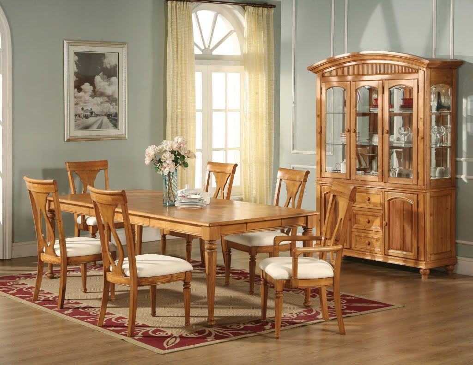Sweet Home 3D is a popular freeware 3D kitchen design software that offers a wide range of features for homeowners and professionals alike. With its user-friendly interface and extensive library of objects, this software allows you to easily create your dream kitchen in 3D. One of the best features of Sweet Home 3D is its drag and drop functionality, which makes it easy to add and arrange furniture, appliances, and other objects in your kitchen design. You can also customize the size, color, and texture of each item to match your personal style and preferences. This free software also offers a 3D preview of your design, giving you a realistic view of your future kitchen. You can even take a virtual tour of your design, allowing you to visualize every aspect of your kitchen before making any changes. With its intuitive and easy-to-use features, Sweet Home 3D is a top choice for homeowners looking to design their own kitchen without any prior experience in 3D design software. It is also compatible with Windows, Mac, and Linux operating systems, making it accessible to a wide range of users.Sweet Home 3D
IKEA is a well-known brand when it comes to furniture and home decor, and their freeware 3D kitchen design software, IKEA Home Planner, lives up to their reputation. This software allows you to design your kitchen using IKEA products, giving you a realistic idea of how your kitchen will look with their furniture and appliances. The software offers a wide range of features, including a drag and drop interface, 3D preview, and a virtual walk-through of your design. You can also customize the size, color, and style of each item to match your personal taste and budget. IKEA Home Planner also allows you to save and print your design, making it easy to share it with contractors or friends and family for feedback. It is compatible with Windows and Mac operating systems, and you can also access it online through their website.IKEA Home Planner
RoomSketcher is a powerful and versatile 3D kitchen design software that offers a range of features for designing your dream kitchen. With its user-friendly interface and extensive library of objects, you can easily create a detailed 3D model of your kitchen. One of the standout features of RoomSketcher is its ability to import floor plans and customize them to fit your kitchen design. This allows you to work with your existing kitchen layout and make changes as needed. The software also offers a 3D preview and virtual walk-through of your design, giving you a realistic view of your future kitchen. You can also add lighting, textures, and other details to make your design come to life. RoomSketcher is available as both a free and paid version, with the paid version offering additional features and a higher level of customization. It is compatible with Windows, Mac, and iPad devices.RoomSketcher
HomeByMe is a free 3D kitchen design software that offers an extensive library of objects and a user-friendly interface for creating your dream kitchen. With its drag and drop functionality, you can easily add and arrange furniture, appliances, and other objects in your kitchen design. The software also offers a 3D preview and virtual walk-through of your design, allowing you to visualize your kitchen from different angles. You can also customize the color, texture, and size of each item to match your personal style and budget. HomeByMe also allows you to import and work with existing floor plans, making it easier to design your kitchen around your existing layout. It is compatible with Windows, Mac, and iPad devices, and you can also access it online through their website.HomeByMe
Planner 5D is a free and easy-to-use 3D kitchen design software that is suitable for both homeowners and professionals. With its drag and drop interface and extensive library of objects, you can easily create a detailed and realistic 3D model of your kitchen. The software also offers a 3D preview and virtual walk-through of your design, allowing you to see your kitchen from different perspectives. You can also customize the color, texture, and size of each item to match your personal style and preferences. Planner 5D is available as a web-based software, making it accessible from any device with an internet connection. It also offers a paid version with additional features for professional use.Planner 5D
SketchUp is a popular and robust 3D design software that offers a range of features for designing your kitchen. With its intuitive interface and powerful tools, you can create a detailed and realistic 3D model of your kitchen. The software offers a drag and drop functionality, allowing you to easily add and arrange objects in your kitchen design. You can also customize the size, color, and texture of each item to match your personal style and preferences. SketchUp also offers a 3D preview and virtual walk-through of your design, giving you a realistic view of your future kitchen. It is available as both a free and paid version, with the paid version offering additional features and a higher level of customization.SketchUp
Home Design 3D is a comprehensive and easy-to-use 3D design software that offers a range of features for designing your kitchen. With its drag and drop interface and extensive library of objects, you can easily create a detailed and realistic 3D model of your kitchen. The software also offers a 3D preview and virtual walk-through of your design, allowing you to see your kitchen from different perspectives. You can also customize the color, texture, and size of each item to match your personal style and budget. Home Design 3D is available as both a free and paid version, with the paid version offering additional features and a higher level of customization. It is compatible with Windows, Mac, and mobile devices.Home Design 3D
Cabinet Planner is a specialized 3D kitchen design software that focuses on creating detailed and accurate cabinet designs. With its user-friendly interface and powerful tools, you can easily create custom cabinets for your kitchen. The software allows you to customize the size and style of the cabinets, as well as add different finishes and hardware. You can also create a 3D preview of your design and make changes as needed. Cabinet Planner is available as a free trial version, with the paid version offering additional features and a higher level of customization. It is compatible with Windows operating systems.Cabinet Planner
KitchenDraw is a professional 3D kitchen design software that offers advanced features for creating detailed and realistic kitchen designs. With its user-friendly interface and extensive library of objects, you can easily create a customized kitchen design. The software offers a range of tools and features, including a drag and drop interface, 3D preview, and virtual walk-through of your design. You can also customize the color, texture, and size of each item to match your personal style and preferences. KitchenDraw is a paid software and is mainly used by professionals, but it offers a free demo version for users to try out its features. It is compatible with Windows operating systems.KitchenDraw
DesignSpark Mechanical is a powerful and versatile 3D design software that offers a range of features for designing your kitchen. With its intuitive interface and powerful tools, you can easily create a detailed and realistic 3D model of your kitchen. The software offers a drag and drop functionality, allowing you to easily add and arrange objects in your kitchen design. You can also customize the size, color, and texture of each item to match your personal style and preferences. DesignSpark Mechanical is a free software and is mainly used by professionals, but it offers a user-friendly interface that is suitable for beginners as well. It is compatible with Windows operating systems.DesignSpark Mechanical
Why Choose Freeware 3D Kitchen Design Software for Your House Design Needs

Transform Your Vision into Reality
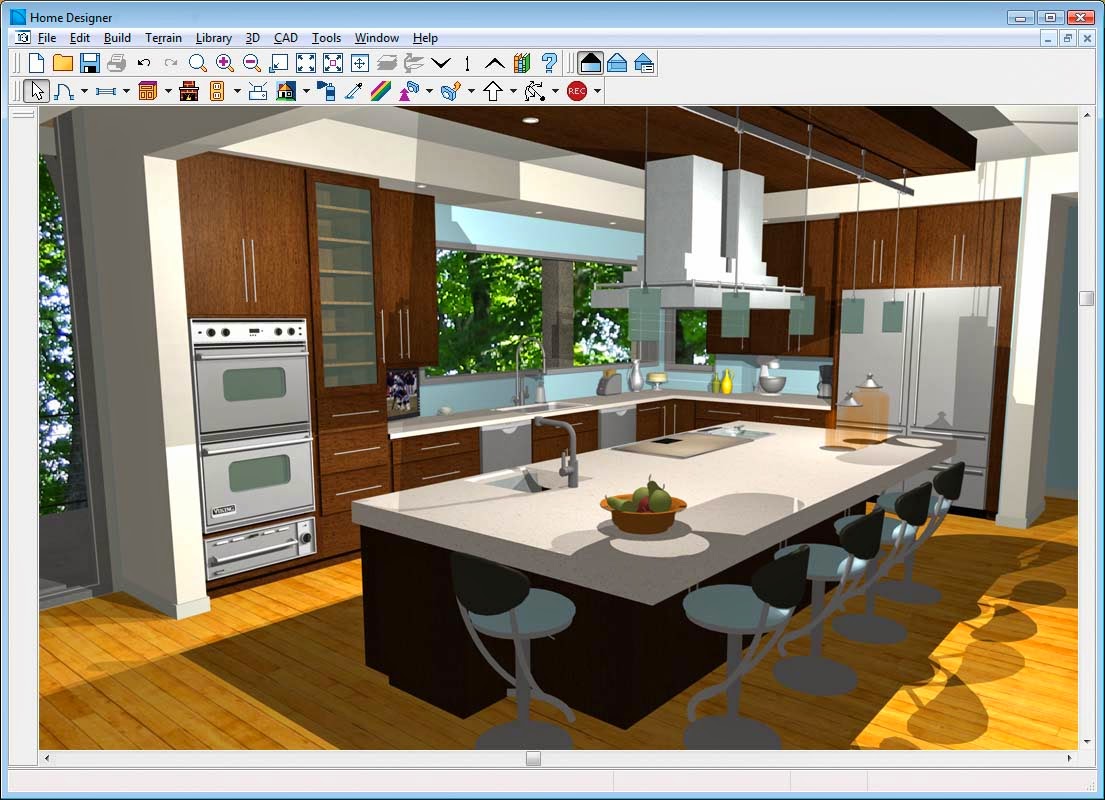 When it comes to designing your dream kitchen,
freeware 3D kitchen design software
is the perfect tool to bring your ideas to life. With its advanced features and user-friendly interface, you can easily create a 3D model of your kitchen and see exactly how it will look before making any physical changes. This allows you to experiment with different layouts, color schemes, and materials, ensuring that the final result is exactly what you envisioned.
When it comes to designing your dream kitchen,
freeware 3D kitchen design software
is the perfect tool to bring your ideas to life. With its advanced features and user-friendly interface, you can easily create a 3D model of your kitchen and see exactly how it will look before making any physical changes. This allows you to experiment with different layouts, color schemes, and materials, ensuring that the final result is exactly what you envisioned.
Save Time and Money
 In the past, designing a kitchen would involve hiring a professional designer, which could be a costly and time-consuming process. However, with
freeware 3D kitchen design software
, you can save both time and money by taking on the design process yourself. You no longer have to wait for appointments or rely on someone else's vision, as you have complete control over every aspect of the design. Plus, with the ability to make changes and adjustments in real-time, you can avoid costly mistakes and ensure that your kitchen is designed within your budget.
In the past, designing a kitchen would involve hiring a professional designer, which could be a costly and time-consuming process. However, with
freeware 3D kitchen design software
, you can save both time and money by taking on the design process yourself. You no longer have to wait for appointments or rely on someone else's vision, as you have complete control over every aspect of the design. Plus, with the ability to make changes and adjustments in real-time, you can avoid costly mistakes and ensure that your kitchen is designed within your budget.
Access to a Wide Range of Tools and Features
Design at Your Own Pace
 With
freeware 3D kitchen design software
, there is no need to rush through the design process. You can take your time and make changes as you go, ensuring that every detail is perfect. This allows you to explore different design options and get a better understanding of the overall look and feel of your future kitchen. Plus, you can easily save your progress and come back to it at any time, making it a convenient and stress-free design experience.
In conclusion,
freeware 3D kitchen design software
is an essential tool for anyone looking to design their dream kitchen. Its advanced features, cost-saving benefits, and user-friendly interface make it the perfect choice for creating a beautiful and functional kitchen. So why wait? Start designing your dream kitchen today with the help of
freeware 3D kitchen design software
.
With
freeware 3D kitchen design software
, there is no need to rush through the design process. You can take your time and make changes as you go, ensuring that every detail is perfect. This allows you to explore different design options and get a better understanding of the overall look and feel of your future kitchen. Plus, you can easily save your progress and come back to it at any time, making it a convenient and stress-free design experience.
In conclusion,
freeware 3D kitchen design software
is an essential tool for anyone looking to design their dream kitchen. Its advanced features, cost-saving benefits, and user-friendly interface make it the perfect choice for creating a beautiful and functional kitchen. So why wait? Start designing your dream kitchen today with the help of
freeware 3D kitchen design software
.
