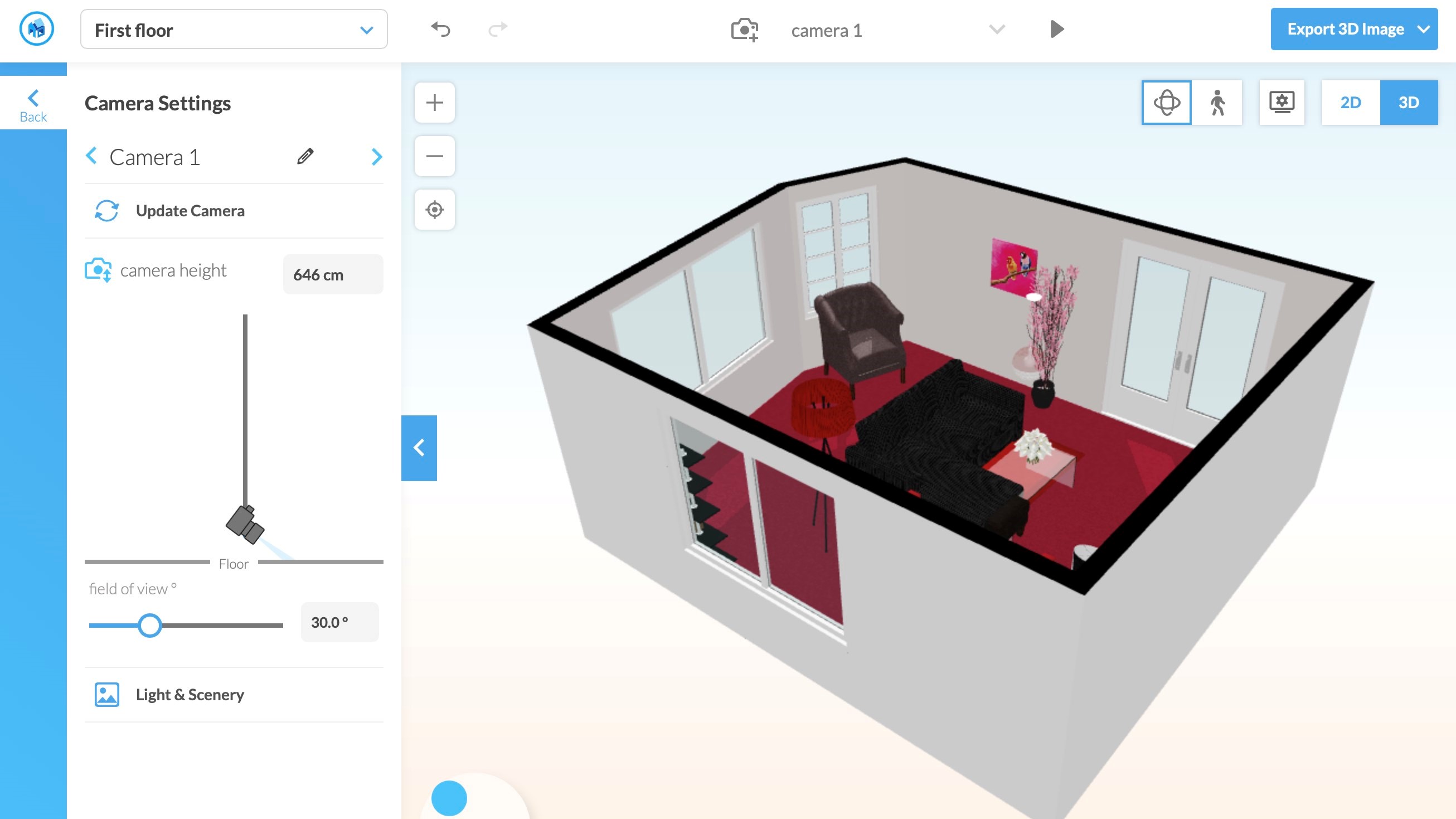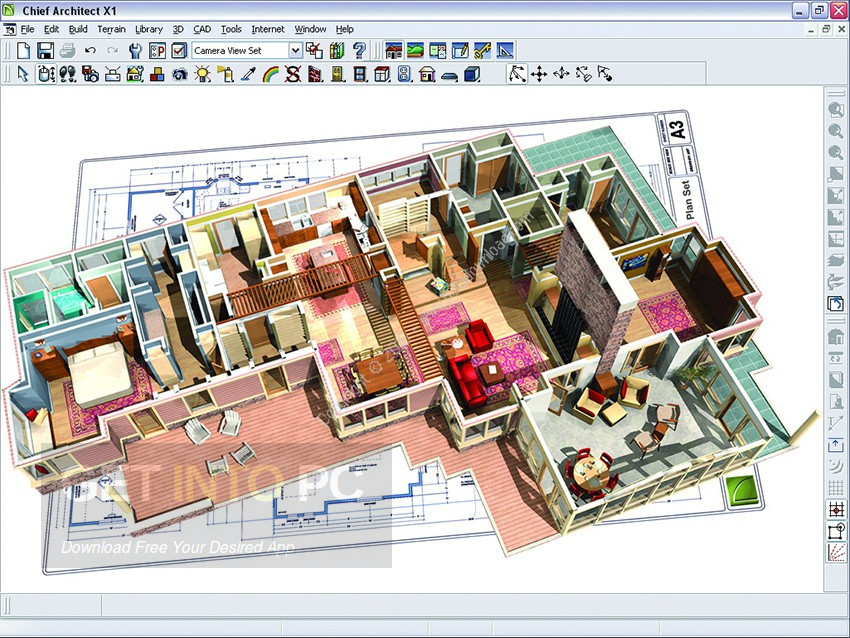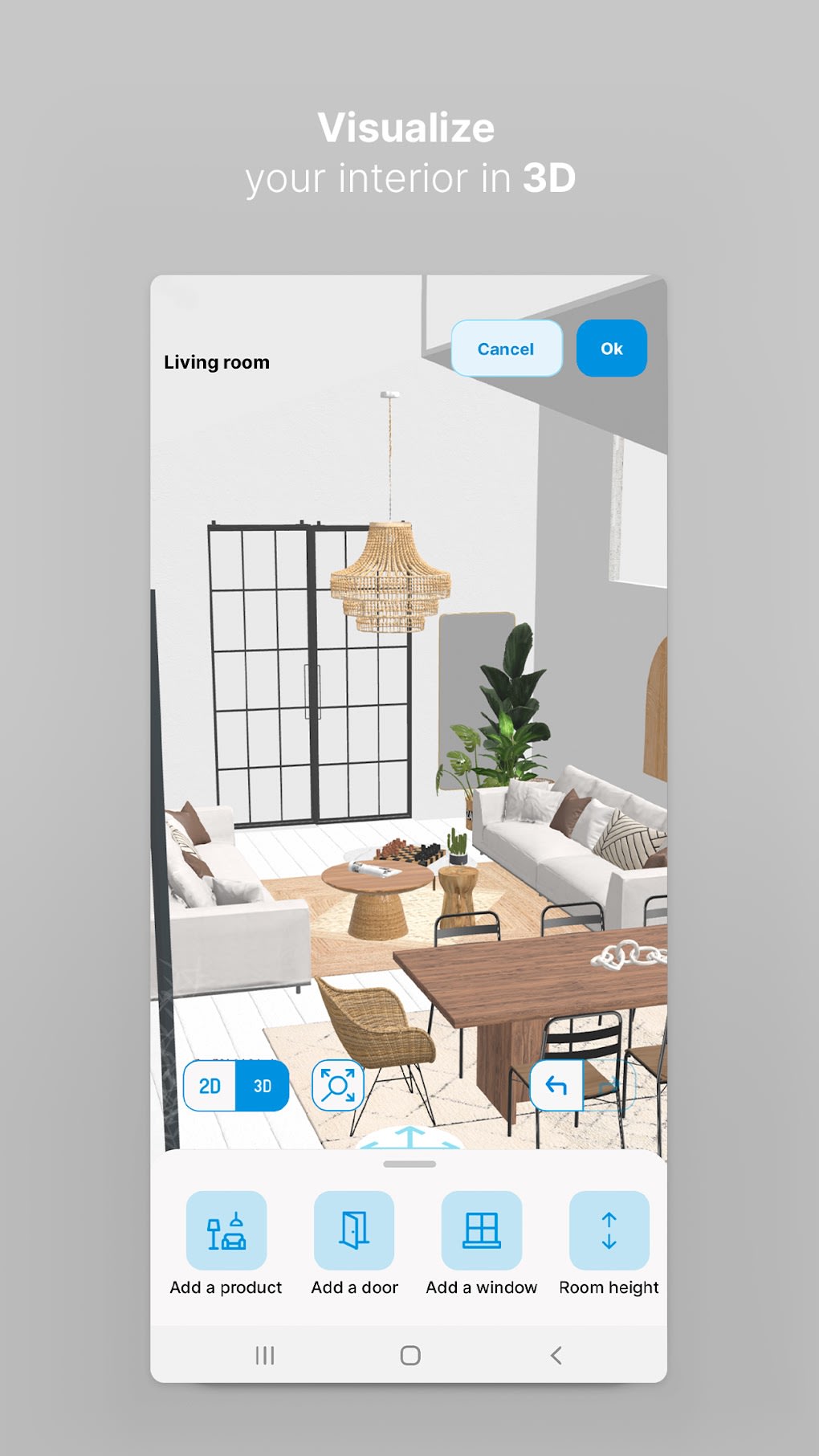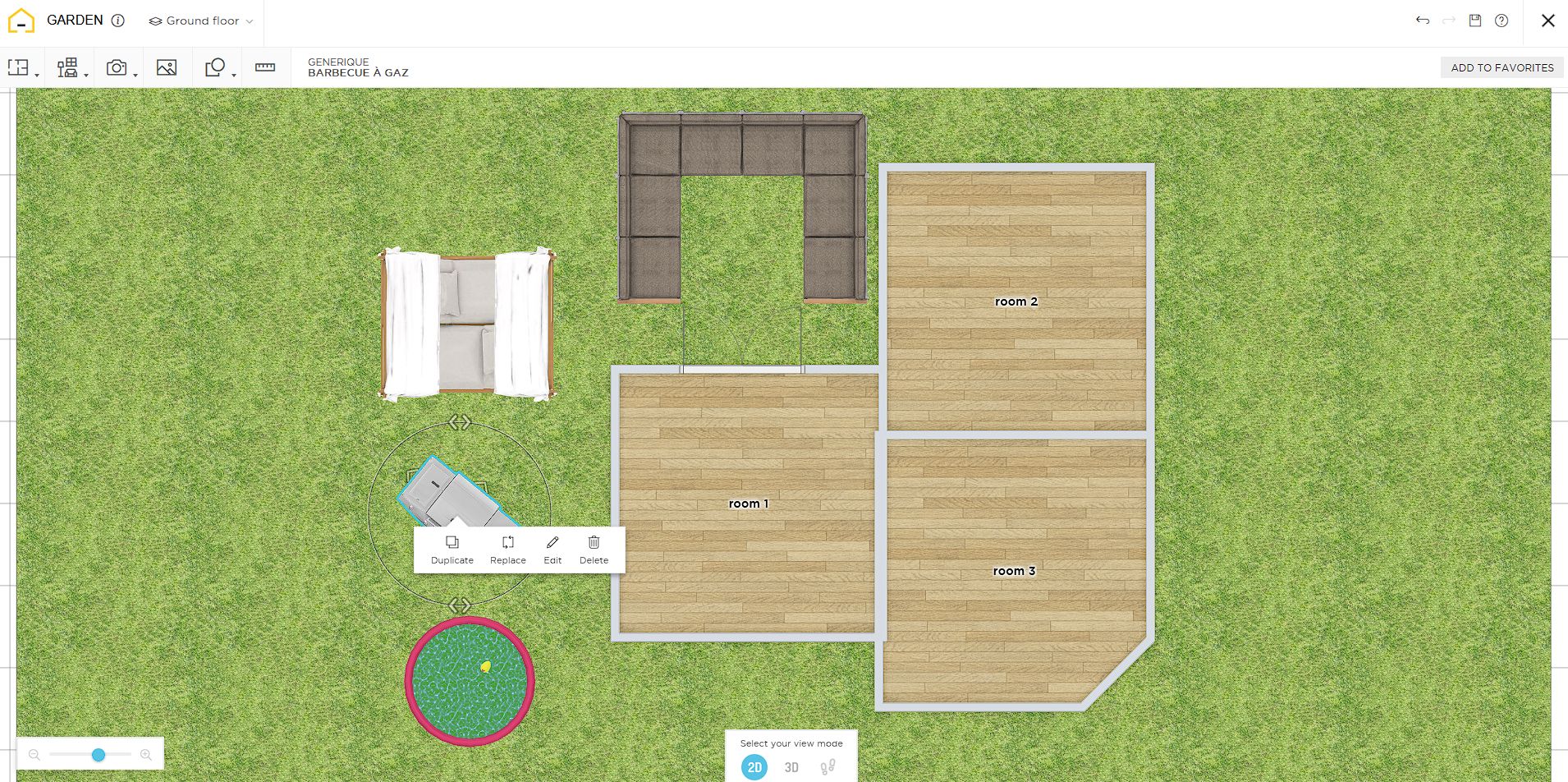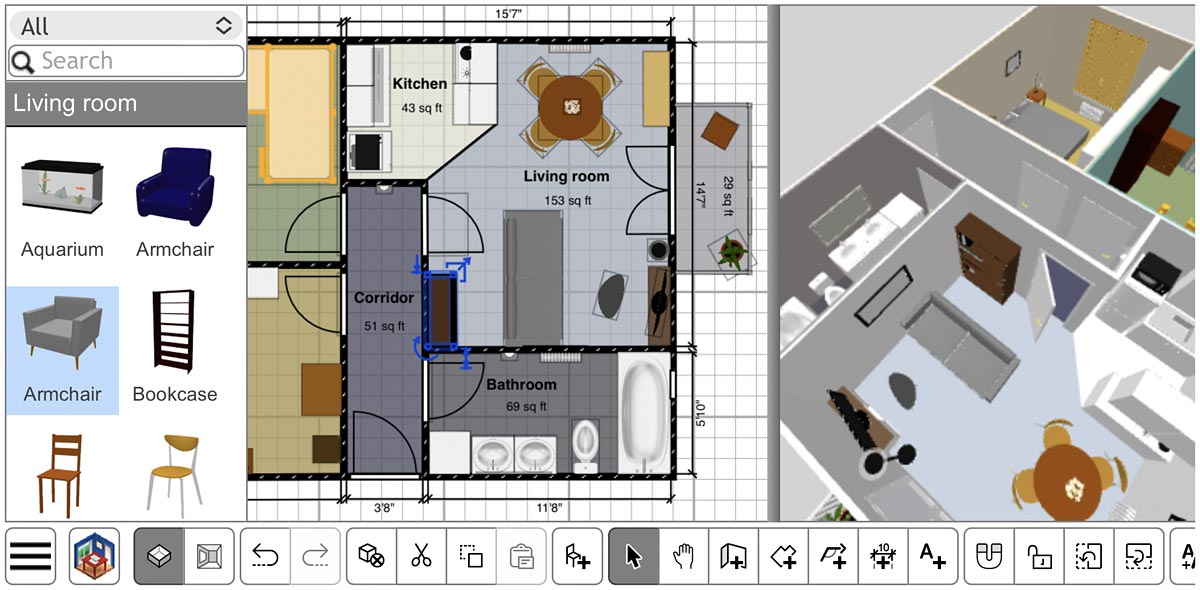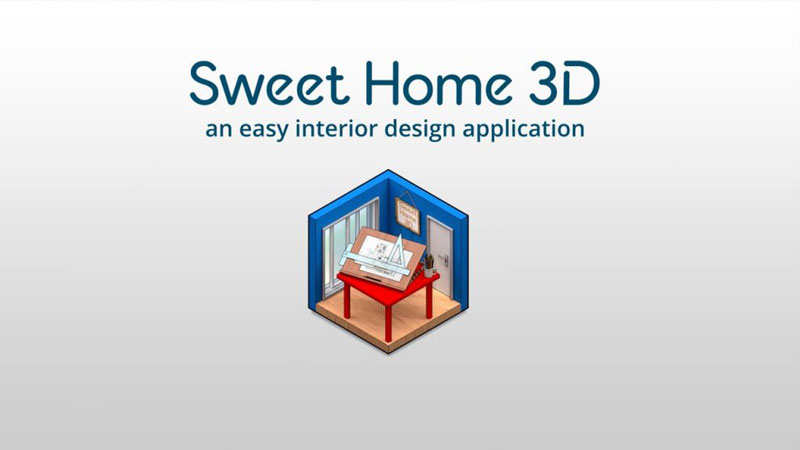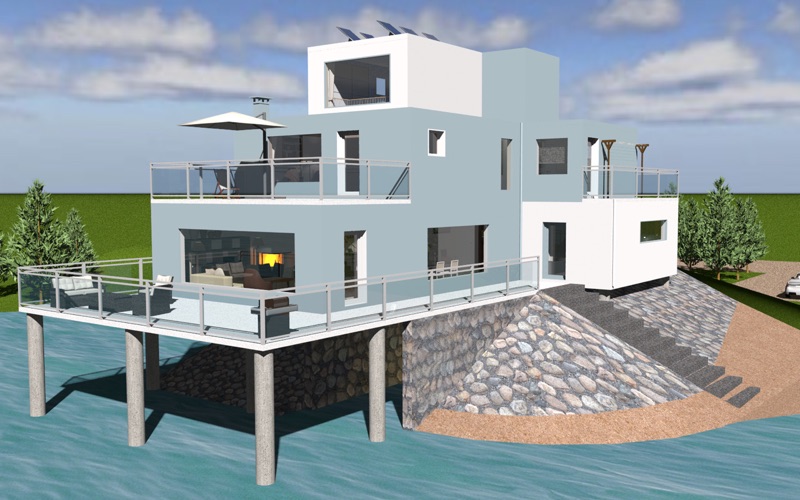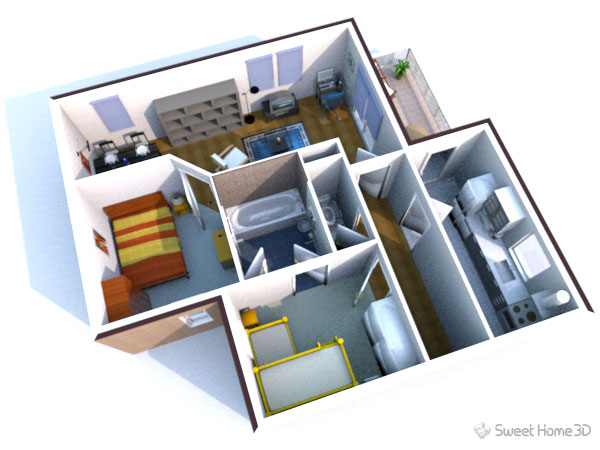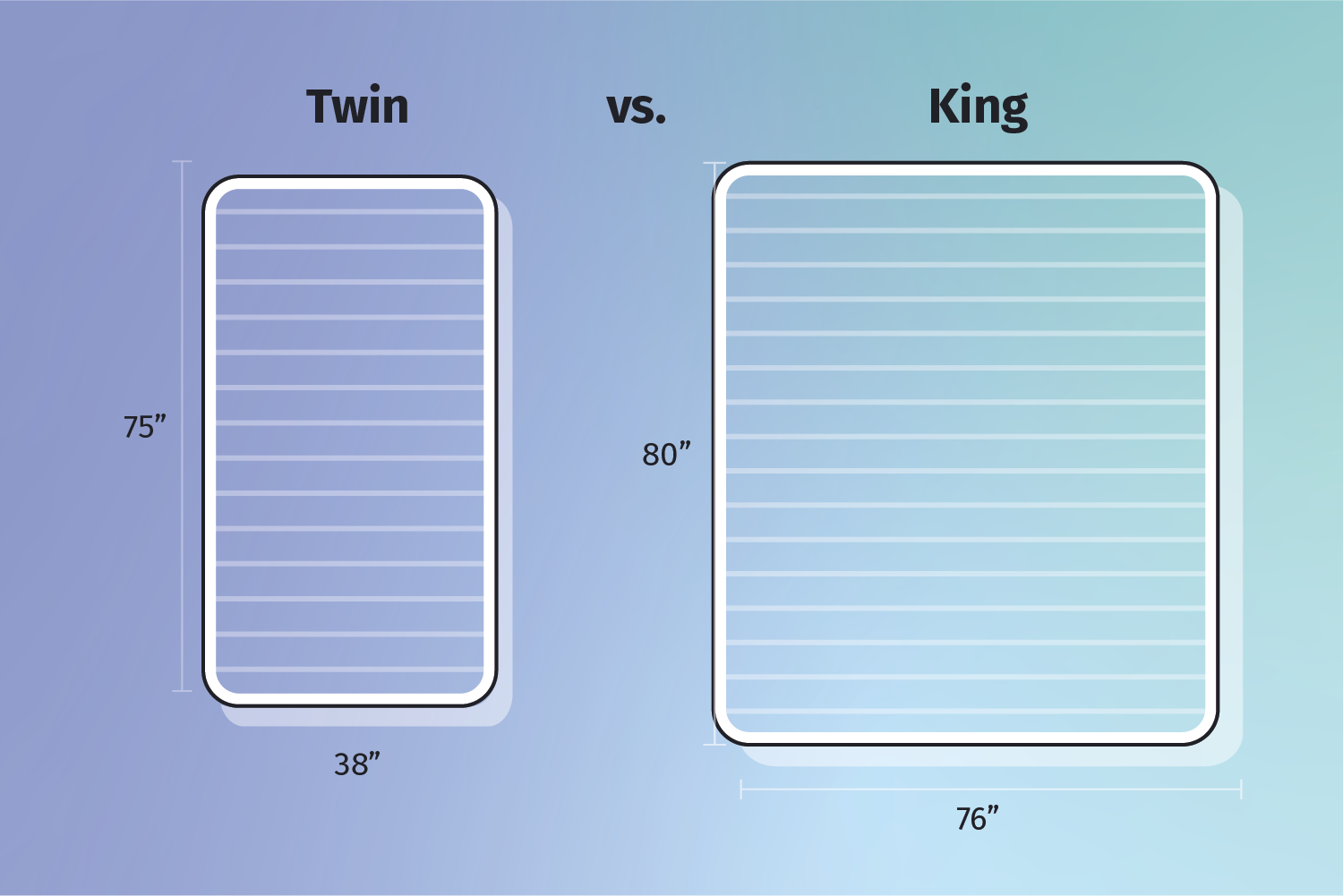If you're looking for a free online CAD kitchen design tool that's easy to use and offers a wide range of features, then SketchUp is a great option. This 3D modeling software is perfect for both beginners and professionals, and it's free to use for non-commercial projects. With SketchUp, you can create detailed floor plans, as well as 3D models of your kitchen design. You can also add textures, colors, and materials to your design to make it more realistic. The user-friendly interface and intuitive tools make it easy to visualize and bring your kitchen ideas to life. Whether you're renovating your kitchen or designing a new one from scratch, SketchUp has all the tools you need to create a stunning and functional space. Plus, it's available on both desktop and mobile devices, so you can work on your design from anywhere.1. SketchUp
Another top choice for free online CAD kitchen design is RoomSketcher. This software allows you to create 2D and 3D floor plans, as well as visualize your kitchen design in high-quality 3D. It's perfect for homeowners, interior designers, and contractors alike. One of the standout features of RoomSketcher is its extensive library of kitchen design templates. You can choose from a variety of layouts and styles, and then customize them to fit your specific needs and preferences. You can also add furniture, appliances, and décor to make your design truly unique. RoomSketcher also offers a virtual reality mode, where you can immerse yourself in your kitchen design and get a realistic sense of the space. This can be especially helpful when making important design decisions.2. RoomSketcher
SmartDraw is a powerful and versatile CAD kitchen design tool that offers a free version for personal use. It's a browser-based software, so you don't need to download anything to use it. Plus, it's compatible with both Windows and Mac operating systems. One of the standout features of SmartDraw is its intelligent formatting. This means that as you design your kitchen, the software will automatically align and space objects for a professional-looking result. It also offers a library of pre-made templates, making it easy to get started on your design. With SmartDraw, you can also collaborate with others on your design in real-time, making it a great choice for teams or clients. And if you want to take your design to the next level, you can upgrade to the paid version for even more features and functionality.3. SmartDraw
If you're someone who loves to see your design come to life in 3D, then Planner5D is the perfect CAD kitchen design tool for you. This software offers a free version with limited features, as well as a paid version for more advanced users. With Planner5D, you can create detailed 2D and 3D floor plans, and then add furniture, appliances, and décor to bring your kitchen design to life. You can also customize the lighting, materials, and textures to get a realistic representation of the space. One of the unique features of Planner5D is its AR mode, which allows you to view your design in real-time using your smartphone or tablet. This can give you a better sense of the scale and layout of your kitchen design.4. Planner5D
Homestyler is a free online CAD kitchen design tool that's perfect for those who are just starting out in home design. The interface is user-friendly and offers a drag-and-drop feature, making it easy to create your design in 2D or 3D. With Homestyler, you can also get inspiration from the community of users, who share their designs and tips on the platform. You can also collaborate with others on your design and get feedback, making it a great tool for teamwork or client presentations. One of the standout features of Homestyler is its virtual reality mode, which allows you to experience your kitchen design in immersive 3D. This can help you make important design decisions and see your ideas come to life.5. Homestyler
As the name suggests, Floorplanner is a top choice for creating detailed floor plans for your kitchen design. It's free to use for personal projects and offers a wide range of features to help you create a professional and accurate floor plan. With Floorplanner, you can add walls, windows, and doors to your floor plan, and then add furniture and fixtures to get a realistic representation of your kitchen design. You can also customize the materials and textures to get a more accurate sense of the space. And if you need help with your design, Floorplanner offers a team of experts who can assist you in creating your dream kitchen. This can be especially helpful for those who are not familiar with CAD design.6. Floorplanner
Chief Architect is a powerful CAD kitchen design tool that offers a free trial version for users who want to test out its features. It's a popular choice among professional designers and contractors, as it offers advanced tools and features for creating detailed and accurate designs. With Chief Architect, you can create a 3D model of your kitchen design, complete with materials, textures, and lighting. You can also add details such as plumbing and electrical fixtures, making it a great tool for contractors who need to create accurate construction plans. The software also offers a wide range of design templates and a large library of objects, making it easy to customize your design. It also allows for collaboration with others, making it a great tool for teamwork and client presentations.7. Chief Architect
HomeByMe is a free online CAD kitchen design tool that's perfect for those who want to create a realistic and detailed 3D model of their kitchen. It's browser-based and offers a user-friendly interface, making it easy to use for beginners and professionals alike. With HomeByMe, you can create a 2D floor plan and then switch to 3D to add furniture, appliances, and décor. You can also customize the materials and textures to get a realistic representation of your design. Plus, the software offers a virtual reality mode, so you can experience your design in immersive 3D. One of the standout features of HomeByMe is its community of users, who share their designs and tips on the platform. This can be a great source of inspiration and help for those who are new to CAD kitchen design.8. HomeByMe
Sweet Home 3D is a free and open-source CAD kitchen design tool that's perfect for those who want a simple and straightforward software. It's compatible with Windows, Mac, and Linux operating systems, and offers a user-friendly interface. With Sweet Home 3D, you can create detailed 2D floor plans and then switch to 3D to add furniture, appliances, and décor. You can also customize the materials and textures to get a realistic representation of your design. Plus, the software offers a virtual reality mode, so you can experience your design in immersive 3D. One of the standout features of Sweet Home 3D is its ability to import and export designs in various file formats. This makes it easy to share your design with others or collaborate with clients and contractors.9. Sweet Home 3D
Last but not least, the IKEA Home Planner is a free online CAD kitchen design tool that's perfect for those who are planning to use IKEA products in their kitchen design. The software is user-friendly and offers a drag-and-drop feature, making it easy to create your design. With the IKEA Home Planner, you can create a 2D floor plan and then switch to 3D to add IKEA products and customize the design. You can also get a price quote for the products you've added, making it easier to plan your budget. One of the standout features of the IKEA Home Planner is its ability to save and access your designs on any device. This makes it convenient for those who want to work on their design on the go or collaborate with others.10. IKEA Home Planner
The Benefits of Using Free Online CAD Kitchen Design for Your House

Efficiency and Cost-Effectiveness
 When it comes to designing your dream kitchen, hiring a professional designer can be quite expensive. But with the rise of technology, we now have access to free online CAD kitchen design tools that can help us visualize and plan our kitchen layout without breaking the bank. These tools use computer-aided design (CAD) software, which allows for precise measurements and 3D rendering of your kitchen design. This not only saves time and effort but also eliminates the need for expensive design software or hiring a professional.
When it comes to designing your dream kitchen, hiring a professional designer can be quite expensive. But with the rise of technology, we now have access to free online CAD kitchen design tools that can help us visualize and plan our kitchen layout without breaking the bank. These tools use computer-aided design (CAD) software, which allows for precise measurements and 3D rendering of your kitchen design. This not only saves time and effort but also eliminates the need for expensive design software or hiring a professional.
Customization and Flexibility
 One of the main advantages of using free online CAD kitchen design is the level of customization and flexibility it offers. With a wide range of design options and features, you can easily create a personalized kitchen layout that fits your specific needs and preferences. Whether you prefer a traditional or modern style, you can experiment with different colors, materials, and layouts until you find the perfect design for your house. Plus, you can easily make changes and adjustments to your design without any added costs.
One of the main advantages of using free online CAD kitchen design is the level of customization and flexibility it offers. With a wide range of design options and features, you can easily create a personalized kitchen layout that fits your specific needs and preferences. Whether you prefer a traditional or modern style, you can experiment with different colors, materials, and layouts until you find the perfect design for your house. Plus, you can easily make changes and adjustments to your design without any added costs.
Realistic Visualization
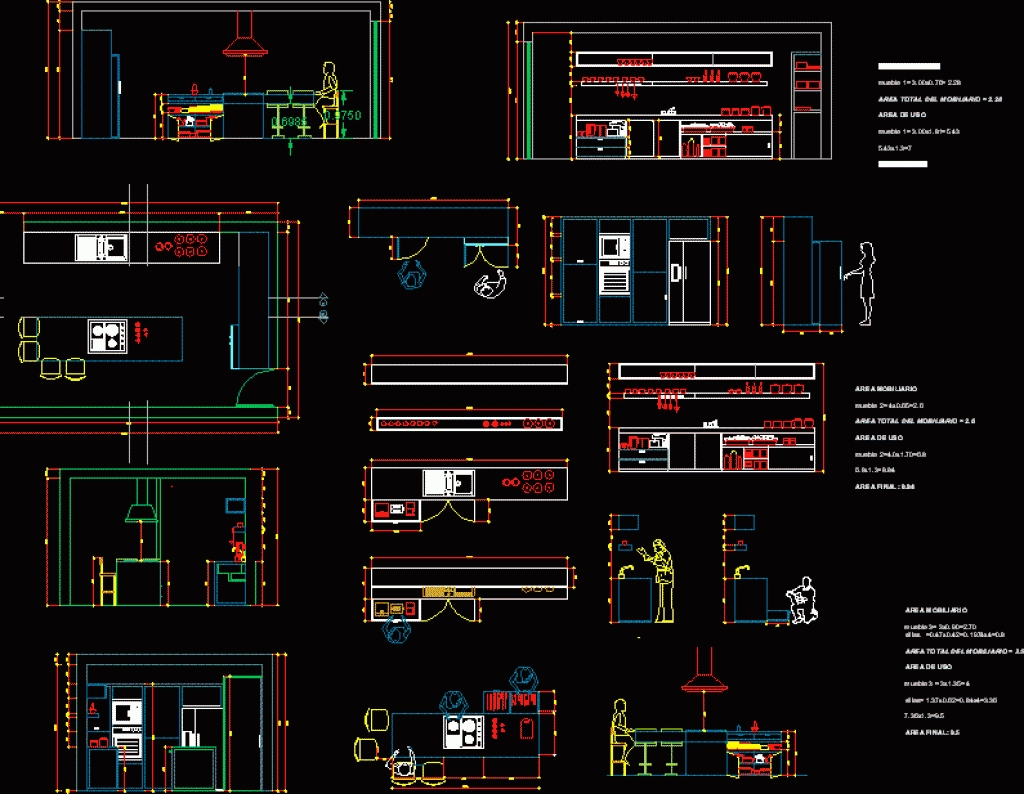 Using free online CAD kitchen design tools allows you to see a realistic representation of your design before making any physical changes to your kitchen. This feature is particularly helpful for those who have a hard time visualizing a 2D blueprint. You can see how different elements, such as cabinets, countertops, and appliances, will look together in your actual kitchen space. This gives you the opportunity to make any necessary changes and ensure that your kitchen design meets your expectations.
Using free online CAD kitchen design tools allows you to see a realistic representation of your design before making any physical changes to your kitchen. This feature is particularly helpful for those who have a hard time visualizing a 2D blueprint. You can see how different elements, such as cabinets, countertops, and appliances, will look together in your actual kitchen space. This gives you the opportunity to make any necessary changes and ensure that your kitchen design meets your expectations.
User-Friendly Interface
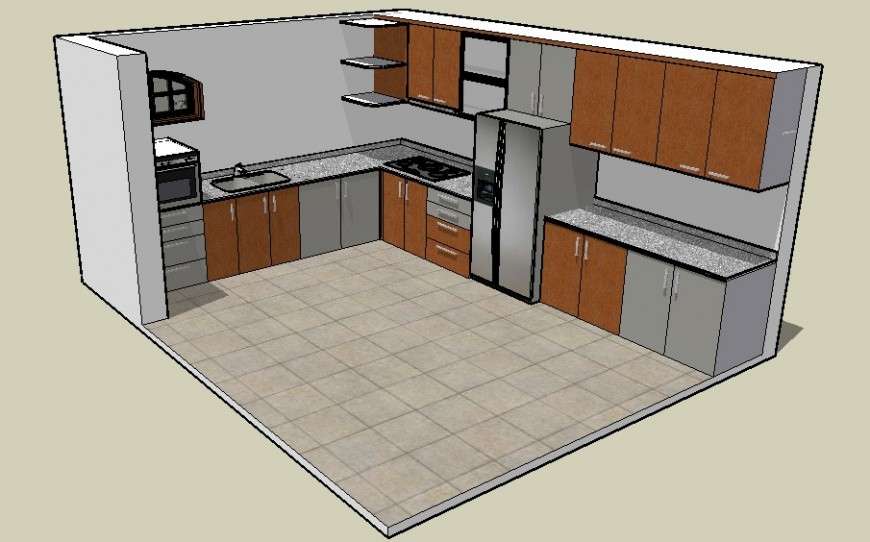 You don't have to be a professional designer or have any technical skills to use free online CAD kitchen design tools. These platforms are designed with user-friendly interfaces and intuitive tools, making it easy for anyone to use. You can drag and drop different elements, adjust measurements, and experiment with different design options without any hassle. And if you do encounter any difficulties, most of these tools have tutorials and customer support to assist you.
In conclusion, using free online CAD kitchen design tools can provide numerous benefits for homeowners looking to design or remodel their kitchen. Not only is it efficient and cost-effective, but it also offers customization, realistic visualization, and a user-friendly interface. So why not give it a try and see your dream kitchen come to life? With just a few clicks, you can have a beautifully designed kitchen that perfectly fits your house and your budget.
You don't have to be a professional designer or have any technical skills to use free online CAD kitchen design tools. These platforms are designed with user-friendly interfaces and intuitive tools, making it easy for anyone to use. You can drag and drop different elements, adjust measurements, and experiment with different design options without any hassle. And if you do encounter any difficulties, most of these tools have tutorials and customer support to assist you.
In conclusion, using free online CAD kitchen design tools can provide numerous benefits for homeowners looking to design or remodel their kitchen. Not only is it efficient and cost-effective, but it also offers customization, realistic visualization, and a user-friendly interface. So why not give it a try and see your dream kitchen come to life? With just a few clicks, you can have a beautifully designed kitchen that perfectly fits your house and your budget.


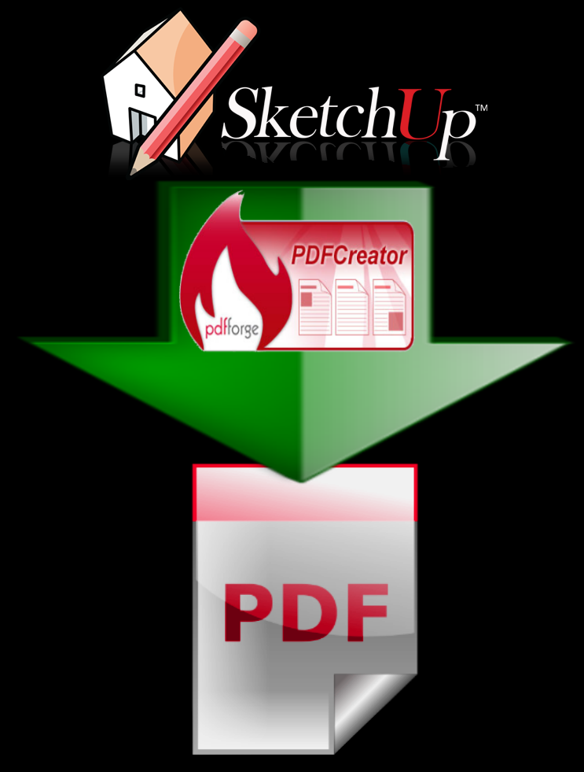








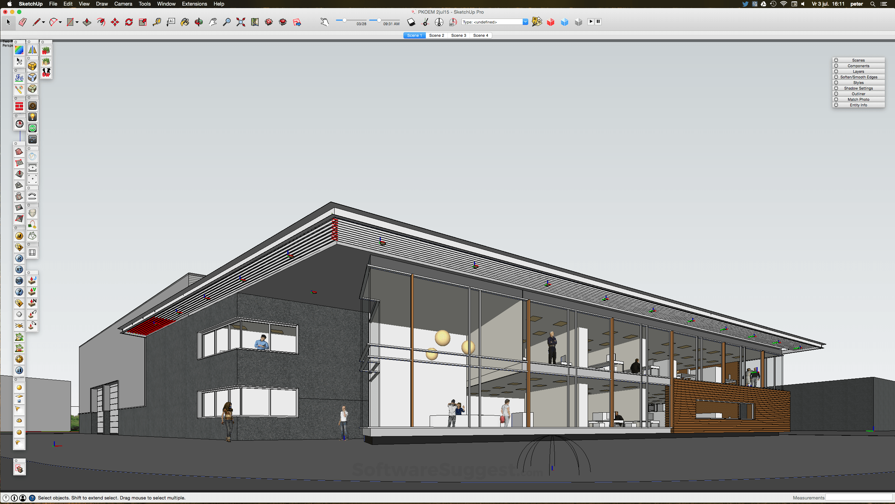



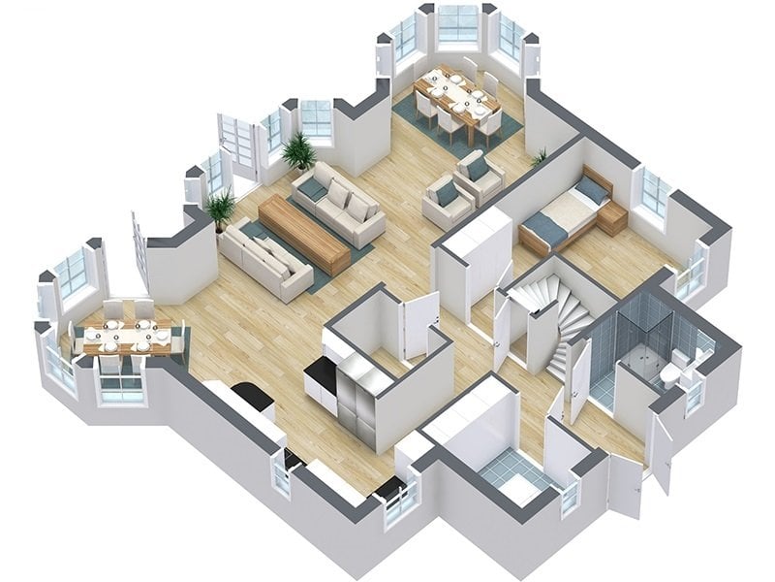










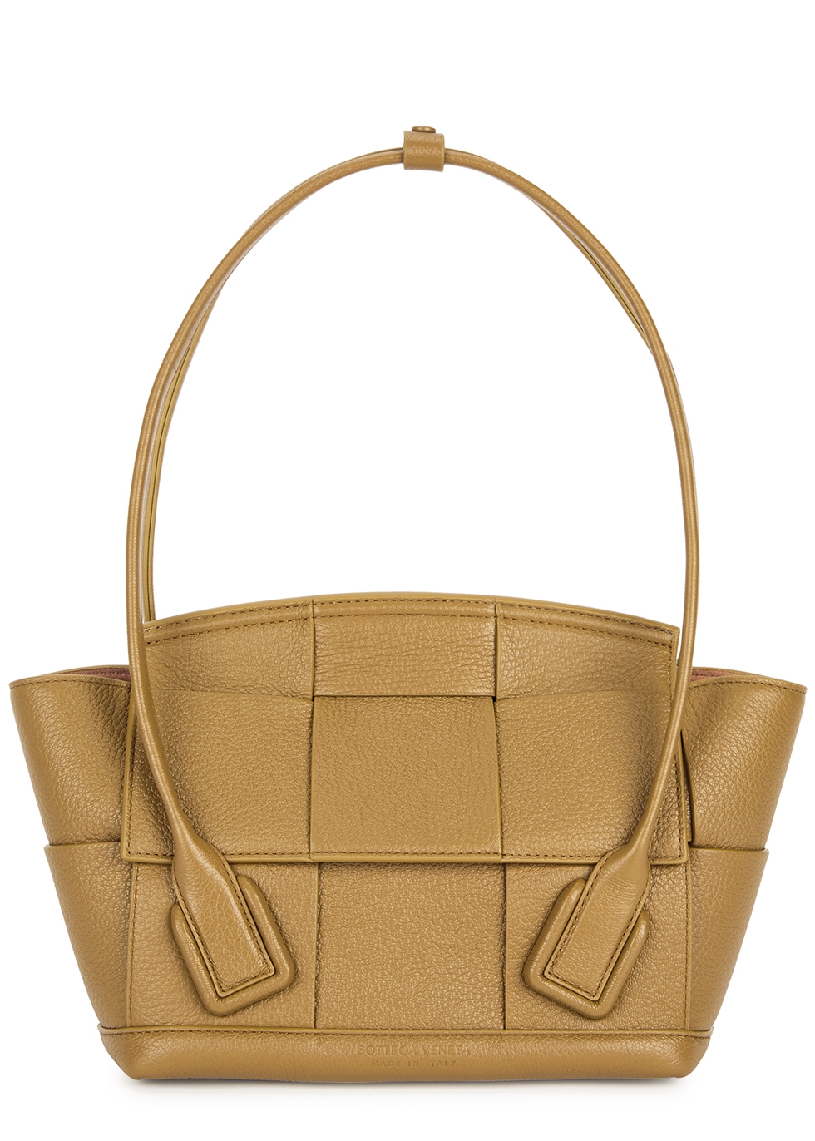
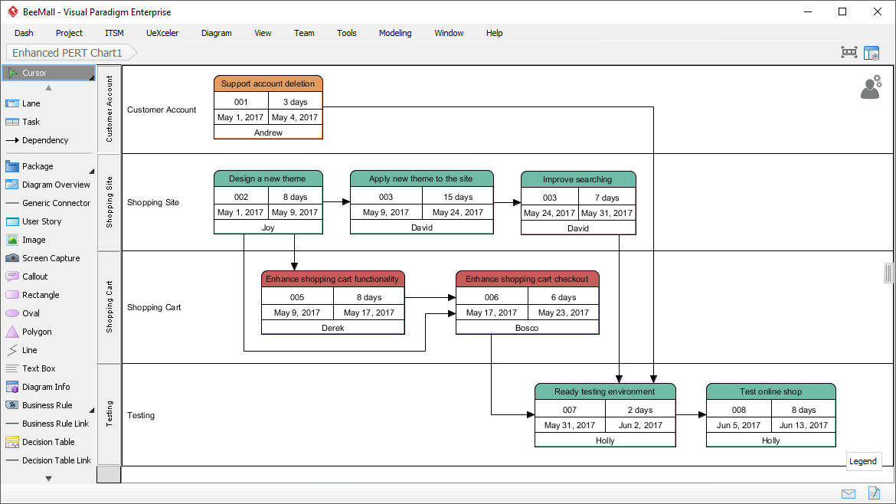
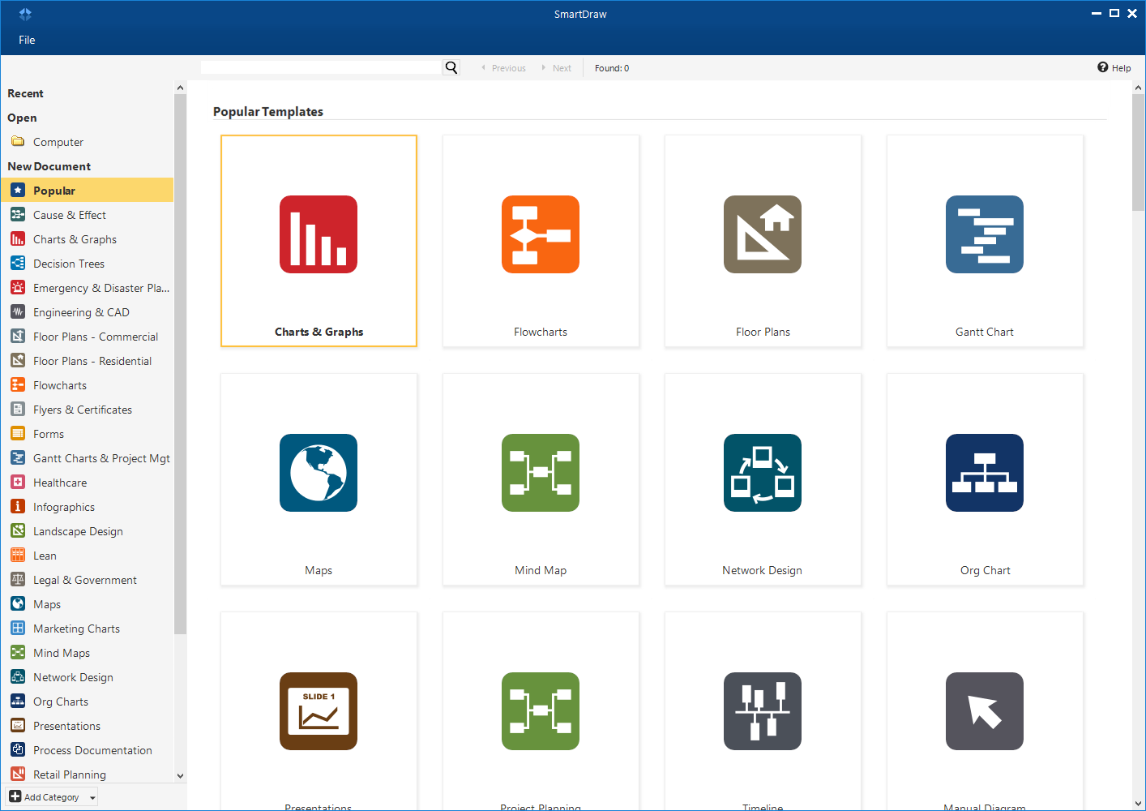
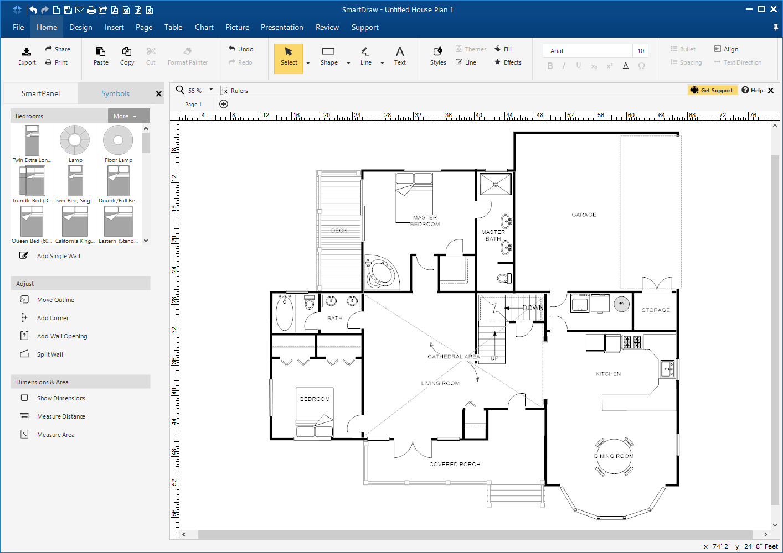
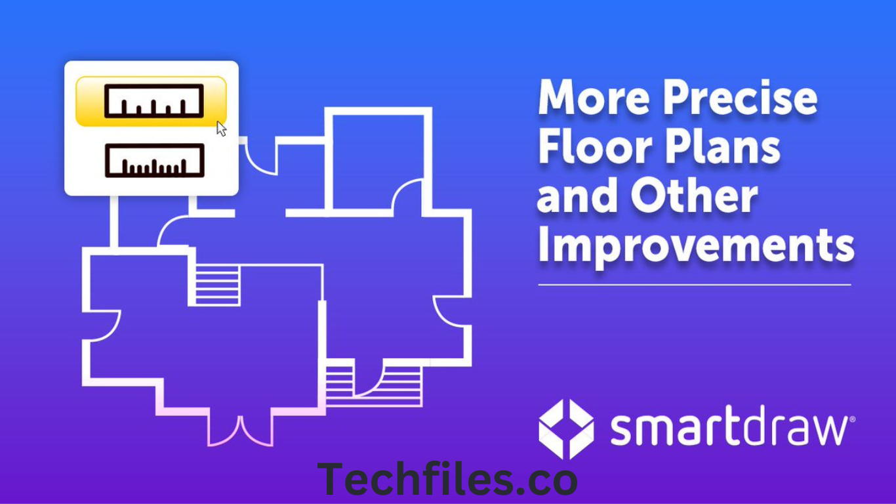
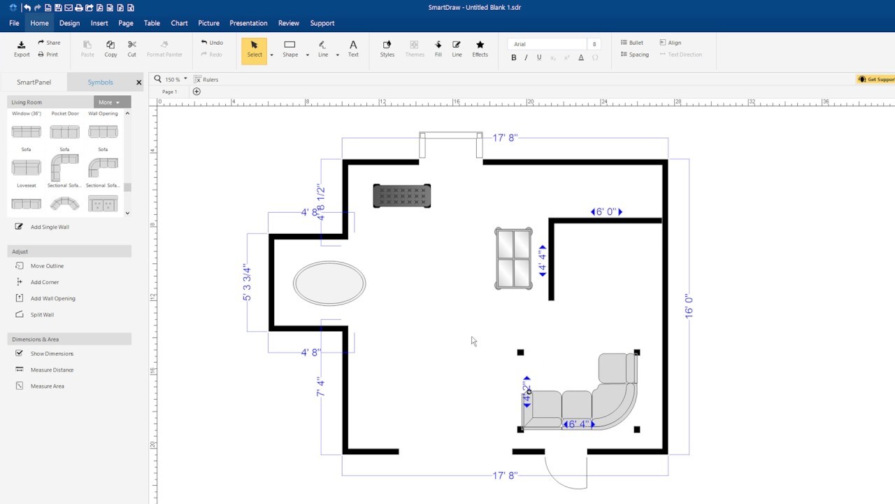
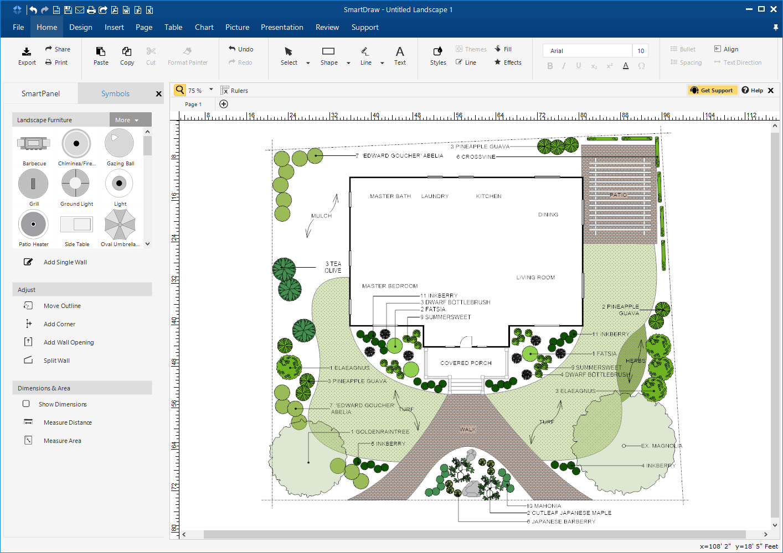
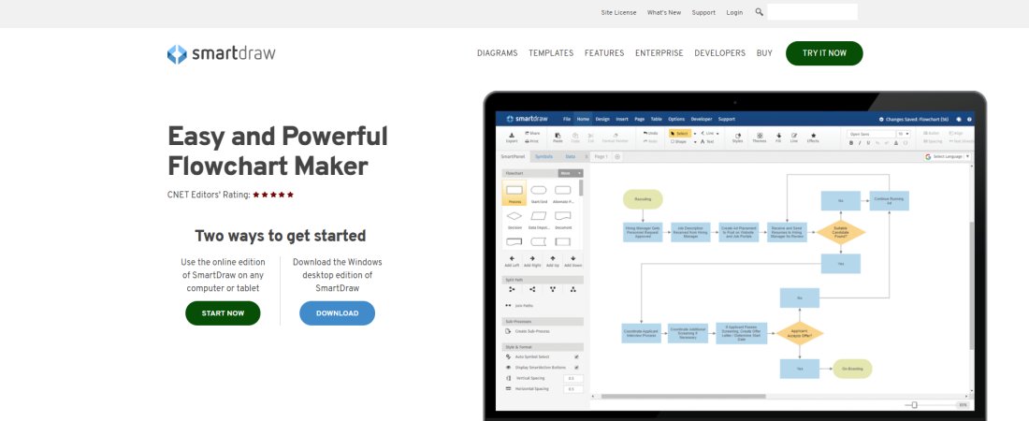

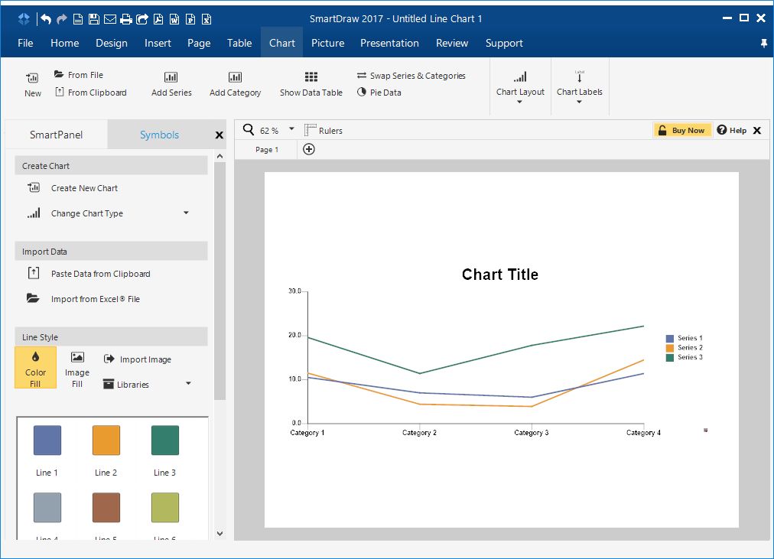



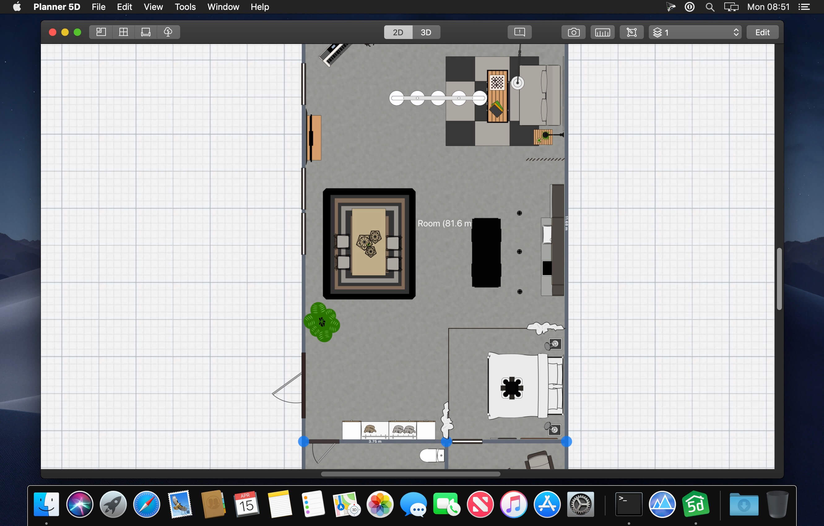
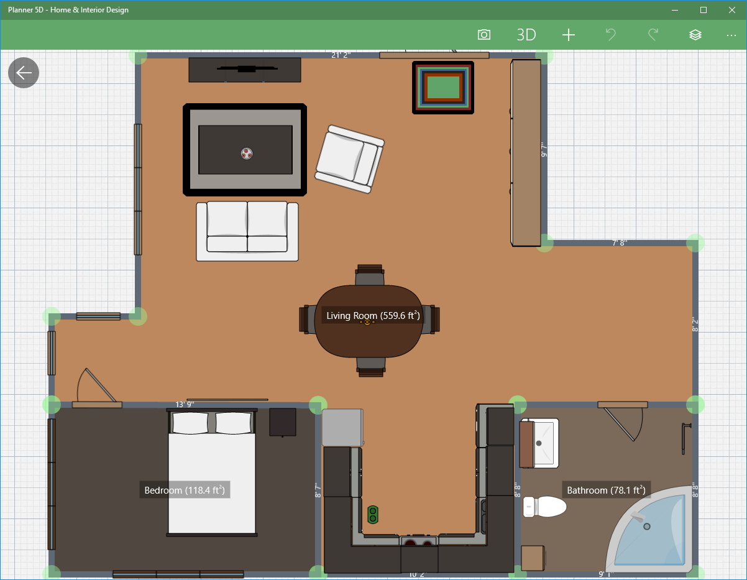




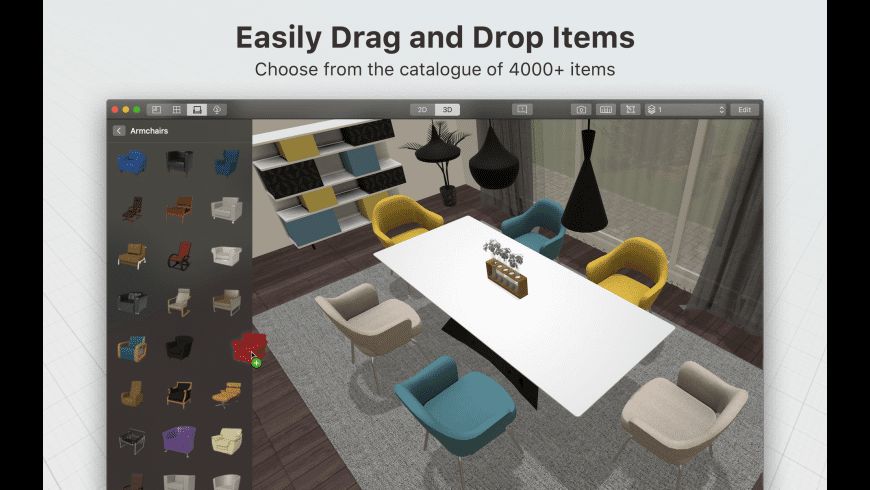

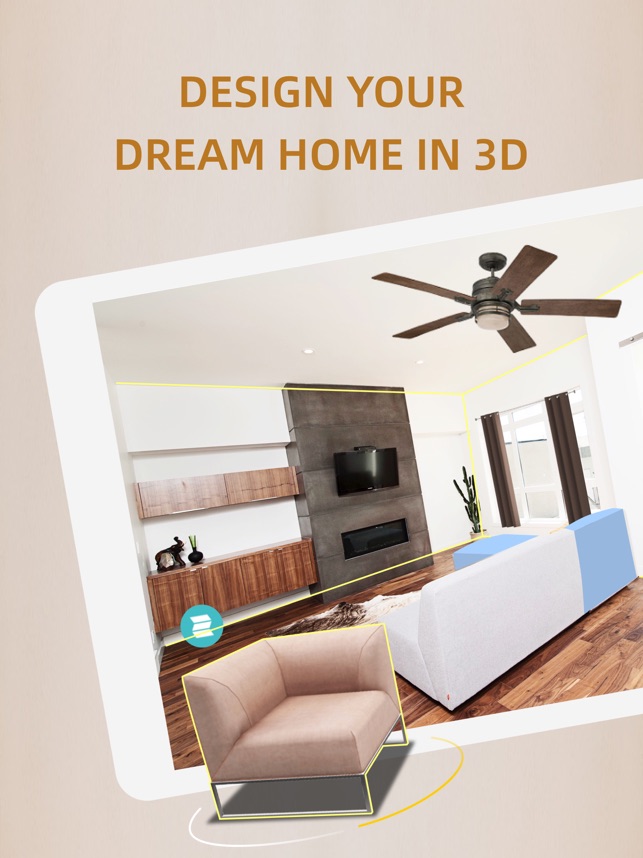



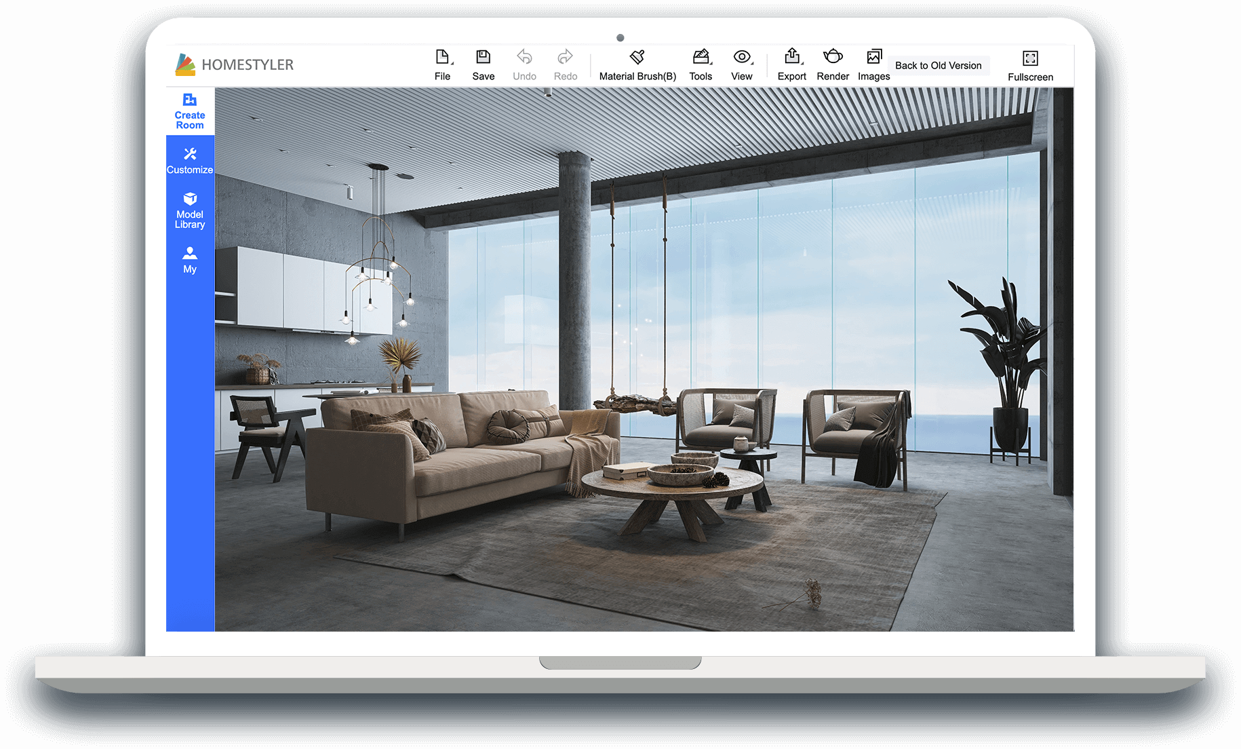




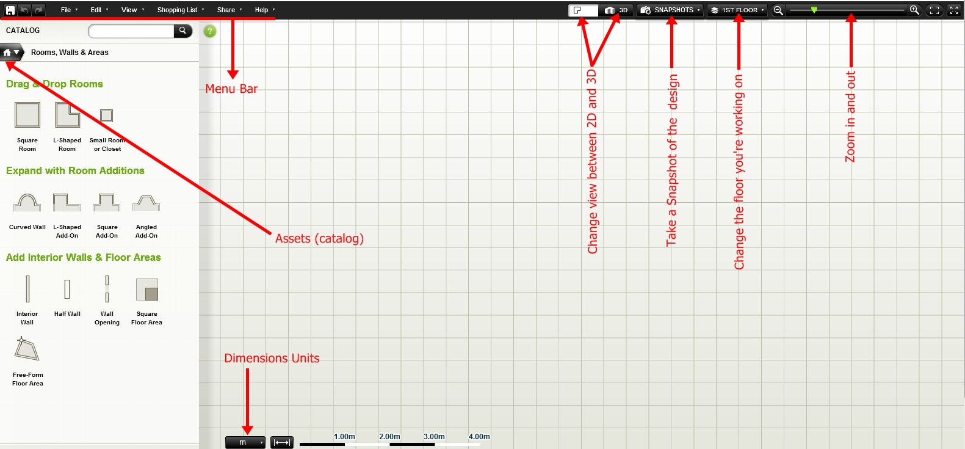


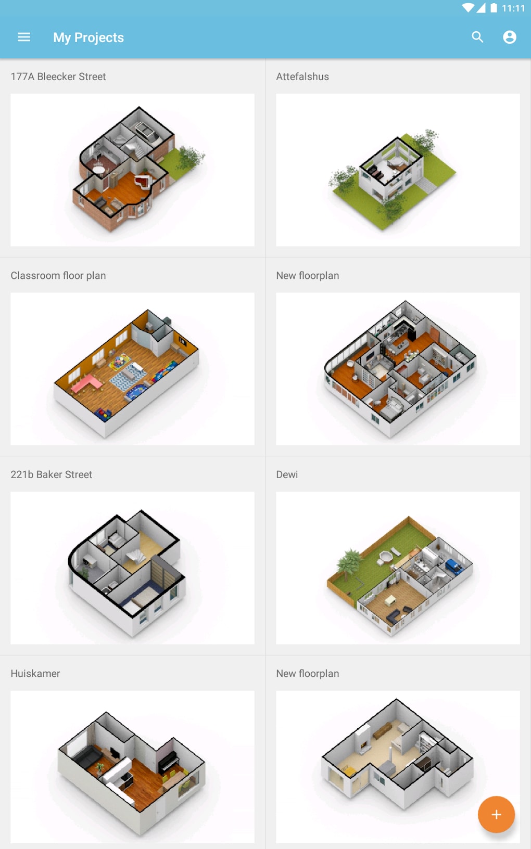





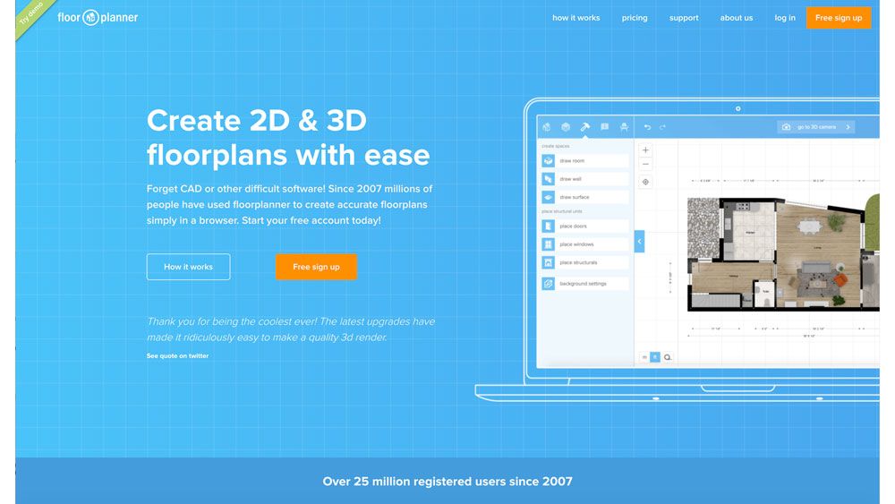

:max_bytes(150000):strip_icc()/floorplanner-5ac3ac6deb97de003708925c.jpg)
