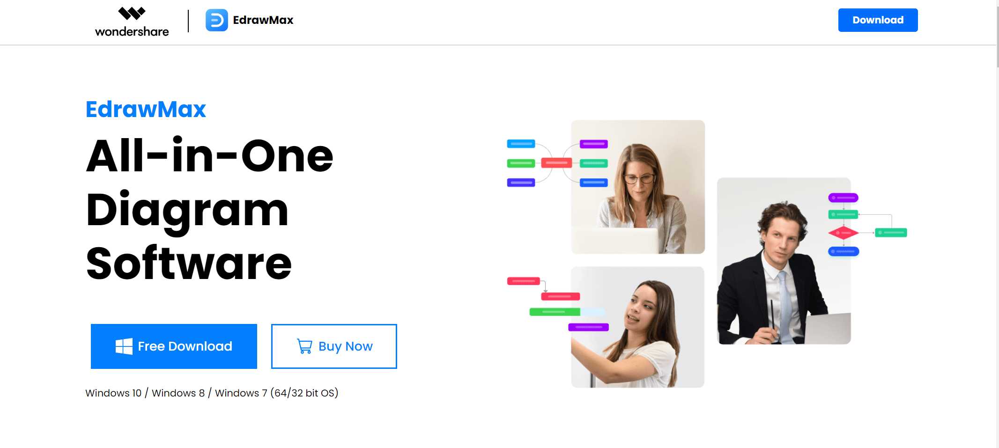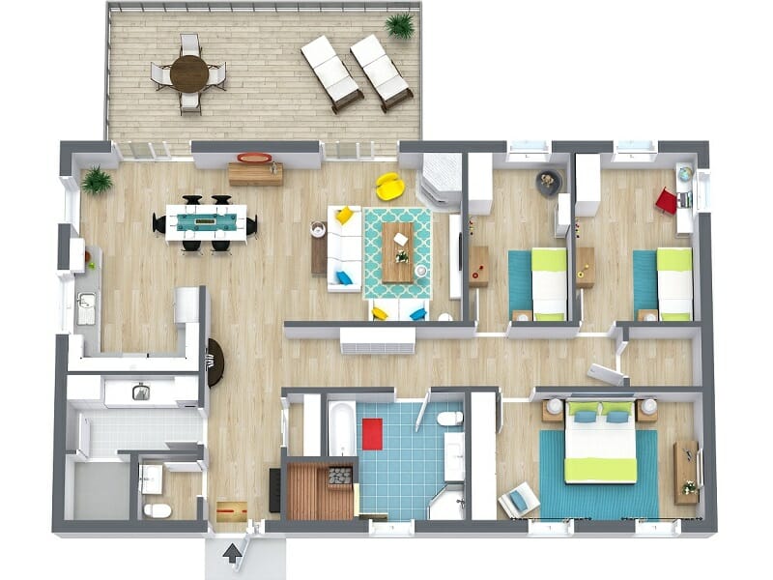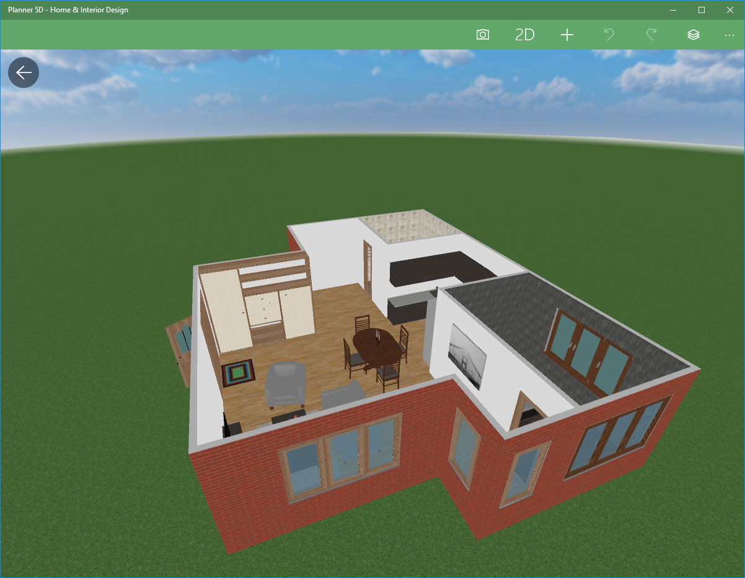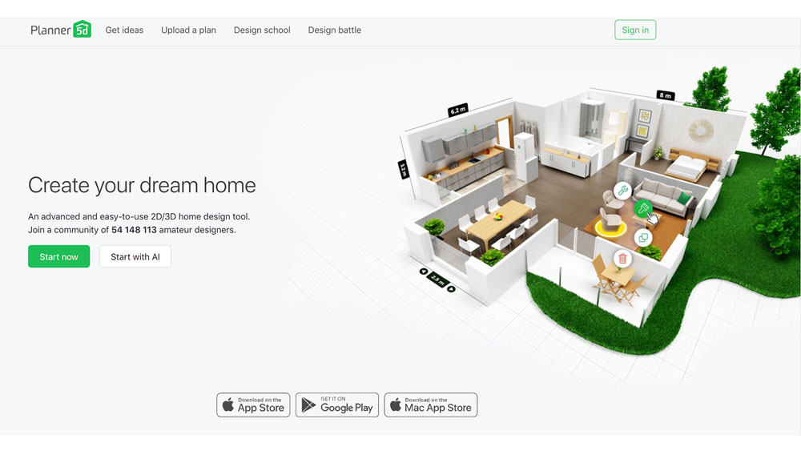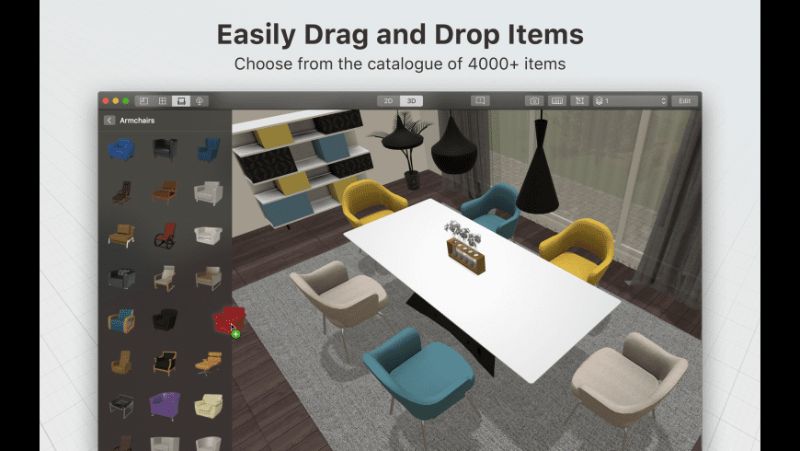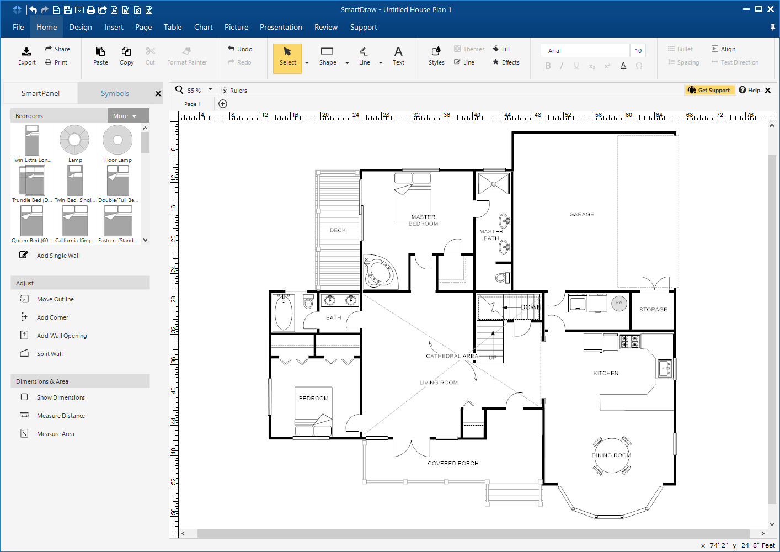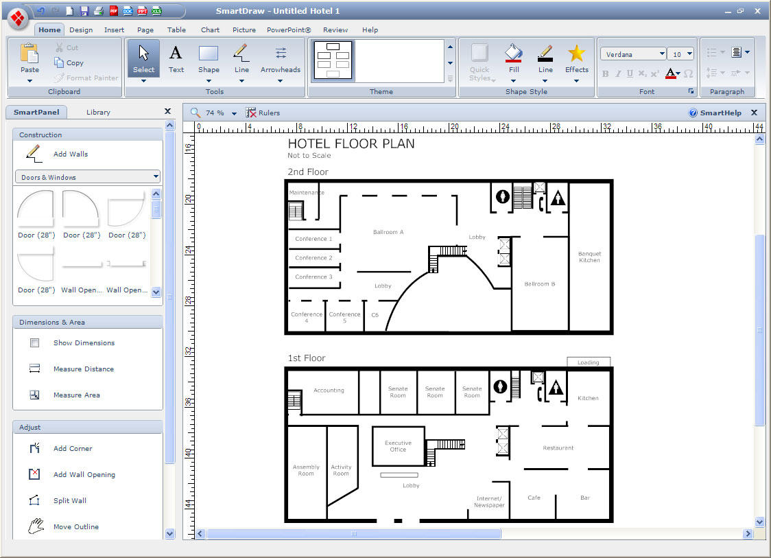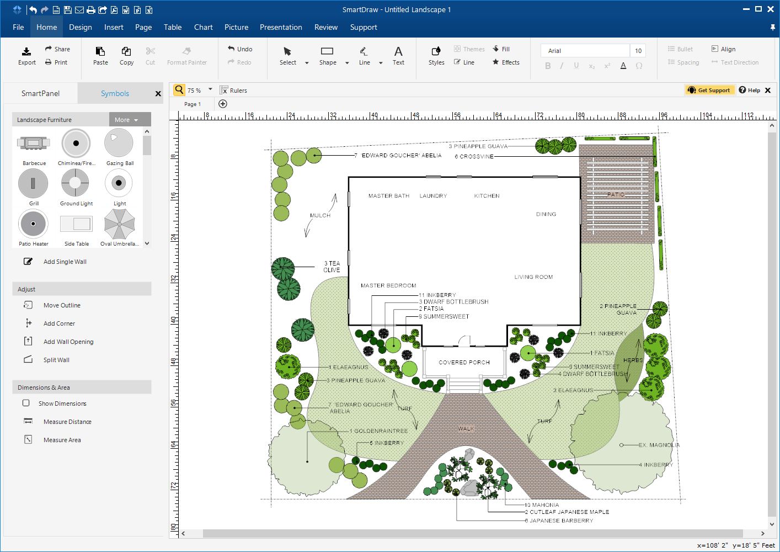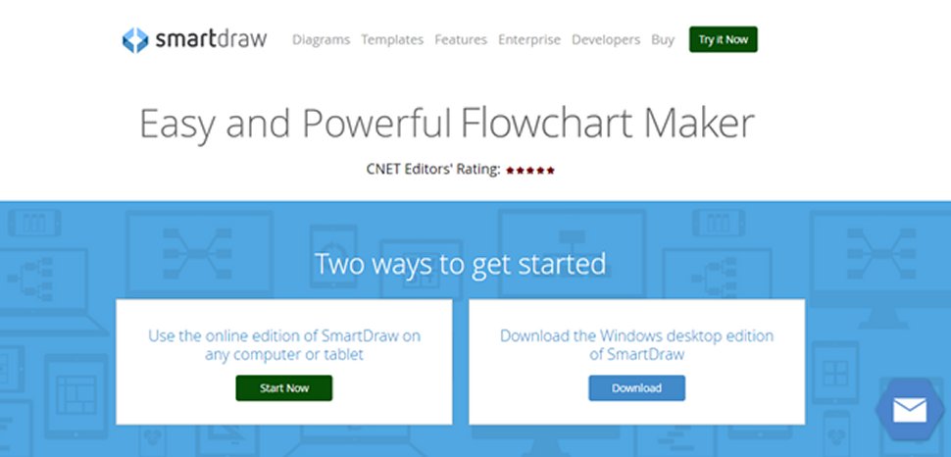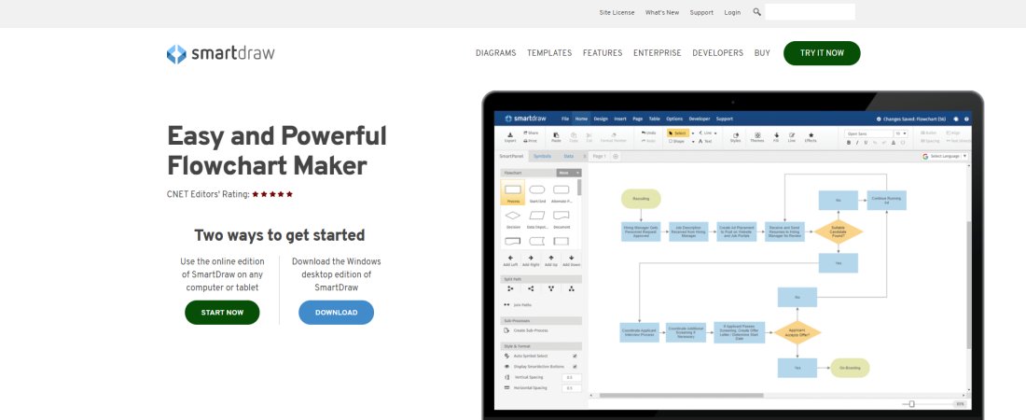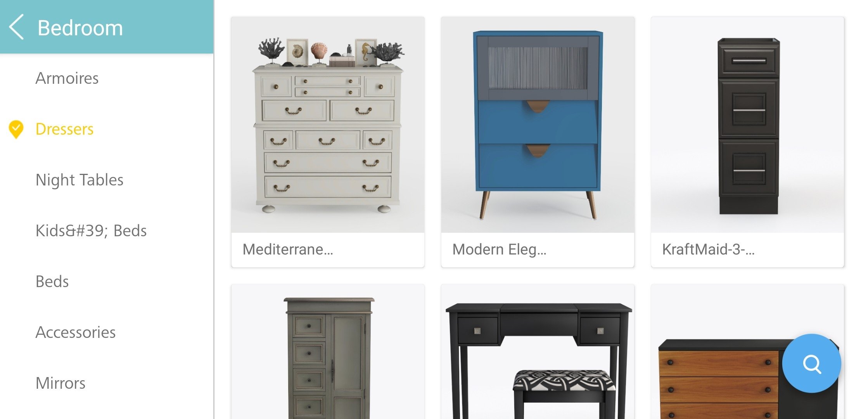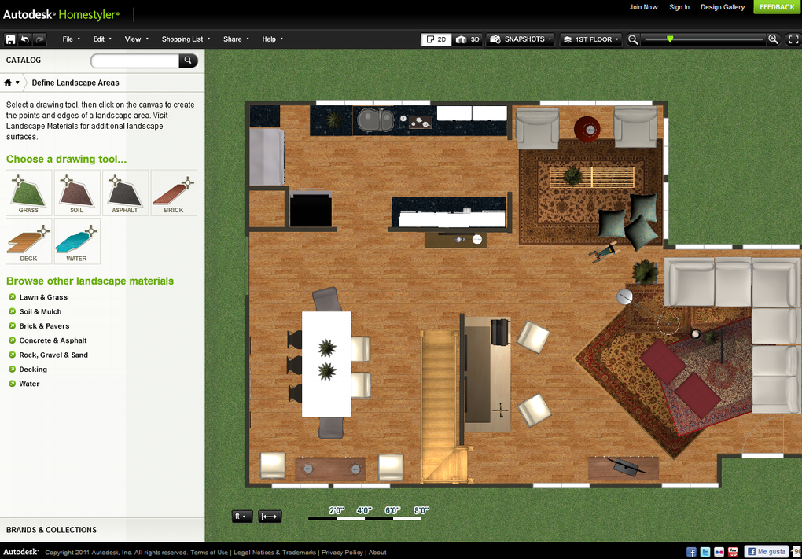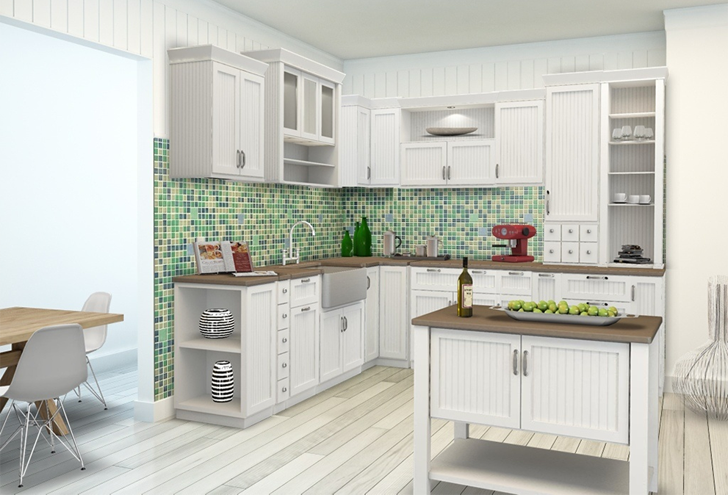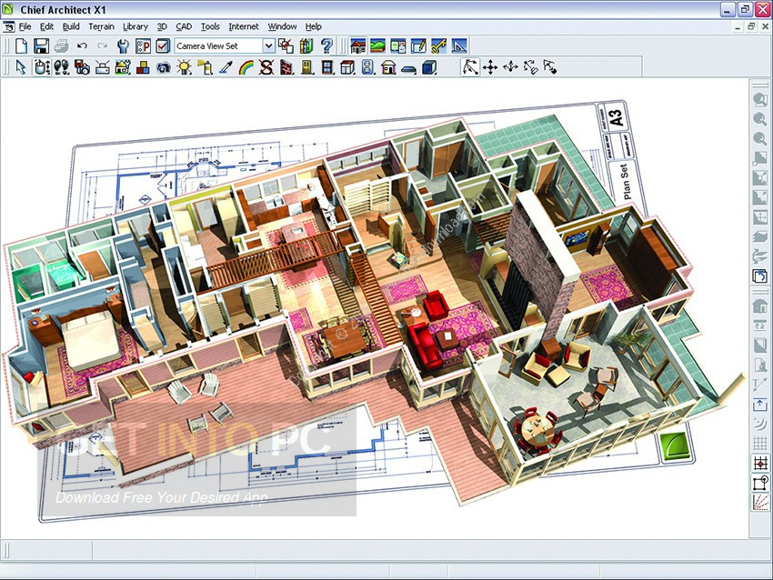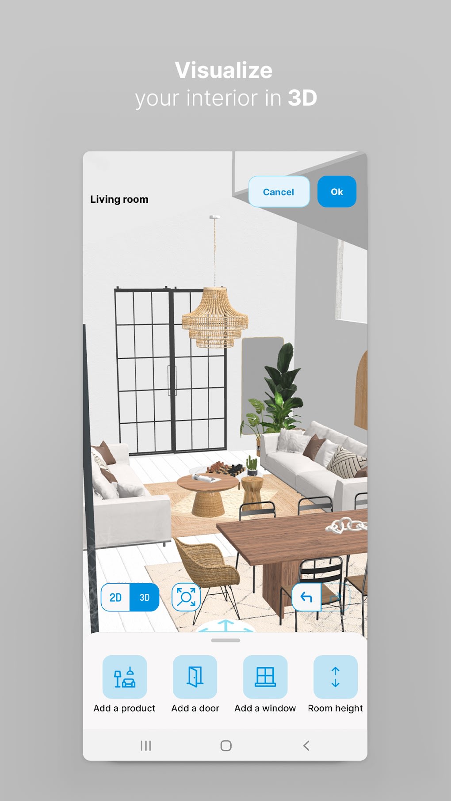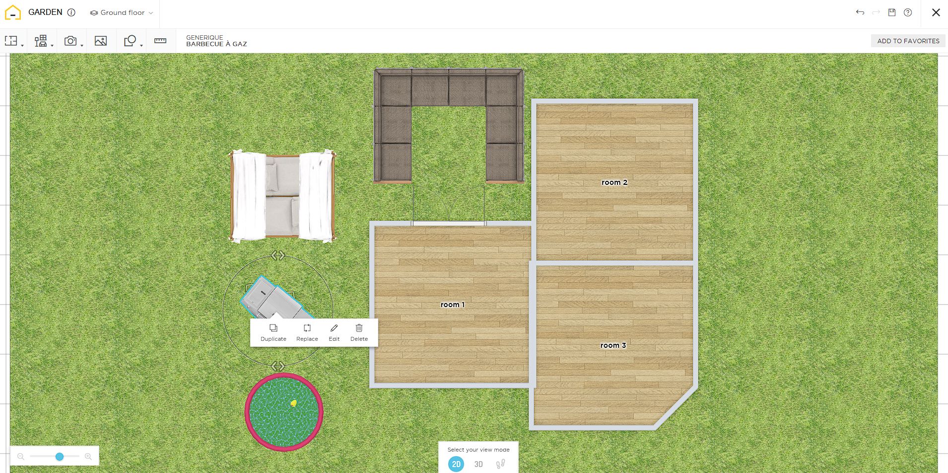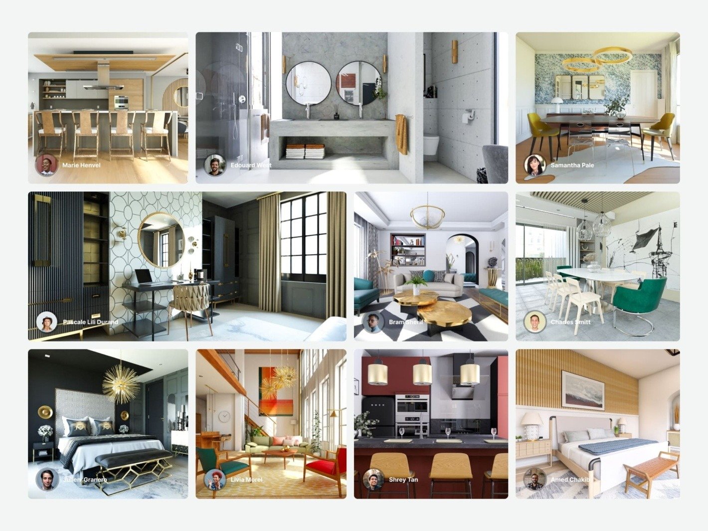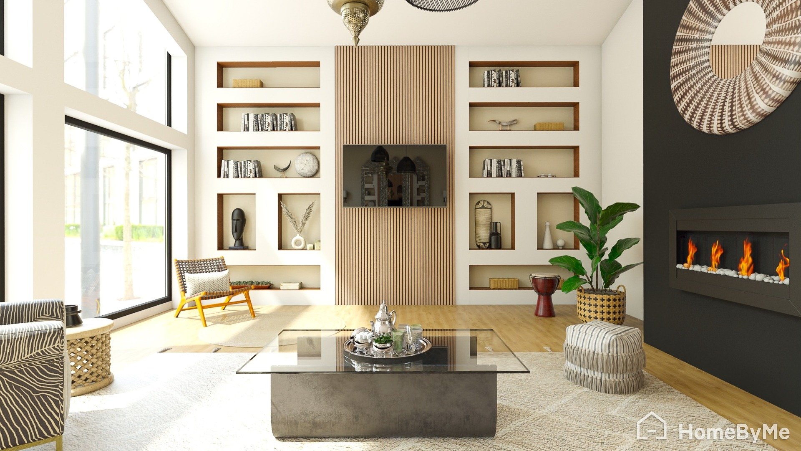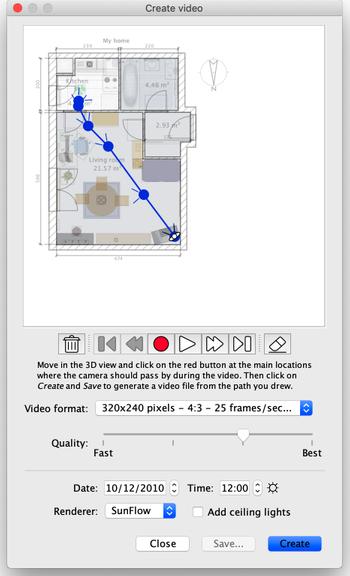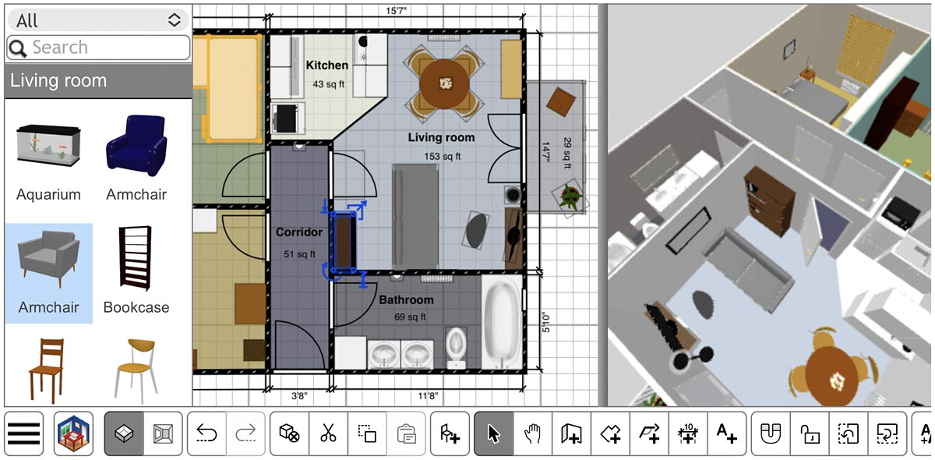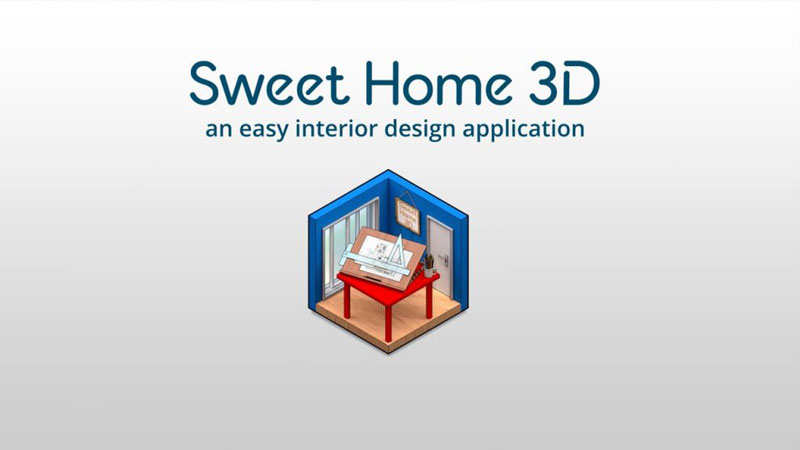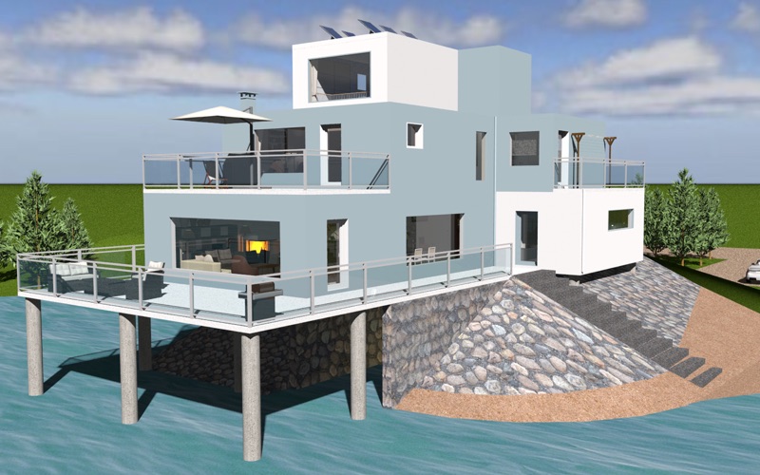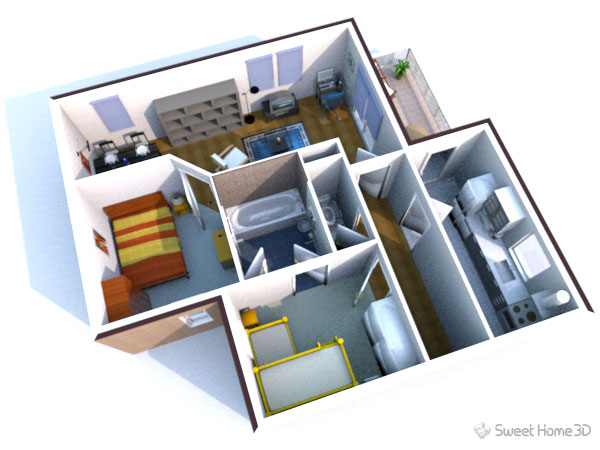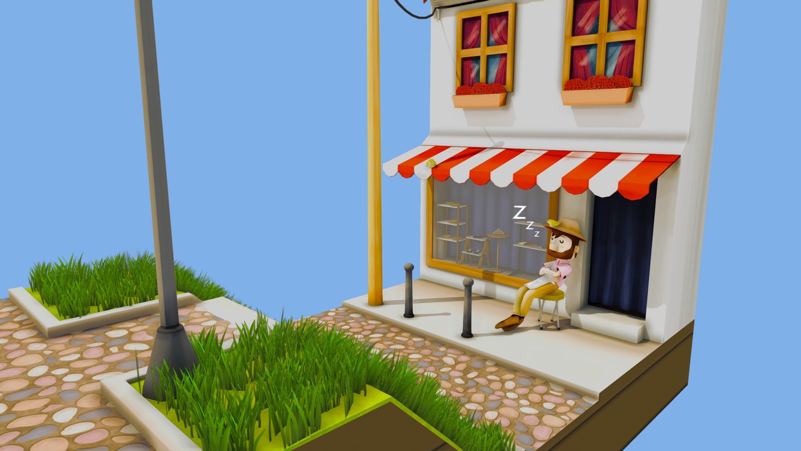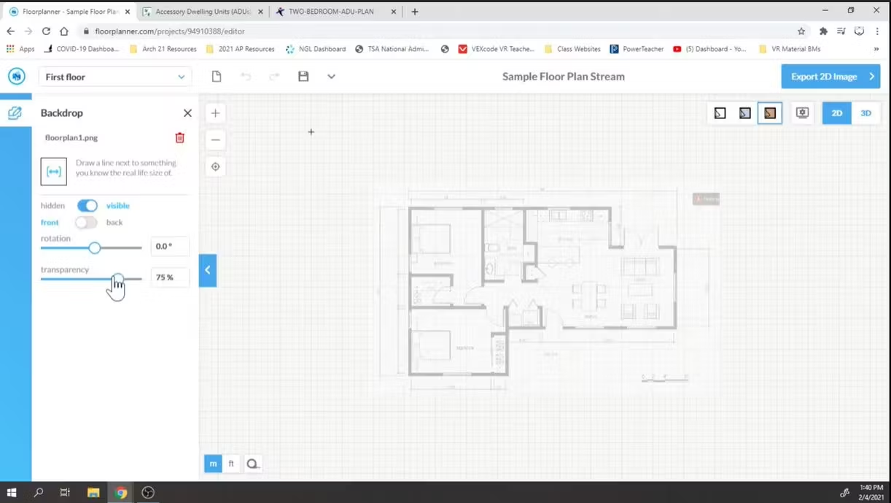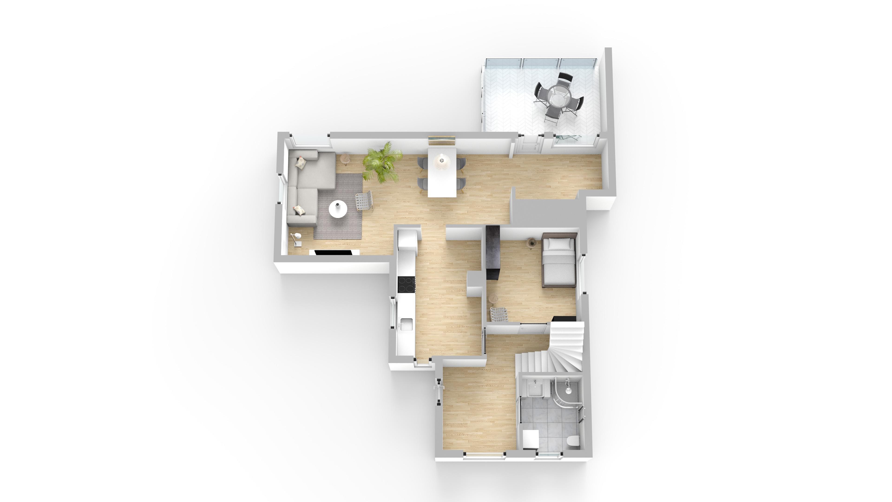If you're looking for a free and user-friendly kitchen layout design software, look no further than IKEA Home Planner. With this powerful tool, you can easily plan and visualize your dream kitchen using IKEA's vast range of products. Whether you're a DIY enthusiast or a professional designer, this software is perfect for creating a functional and stylish kitchen that suits your needs and preferences.1. IKEA Home Planner: Design Your Dream Kitchen with Ease
SketchUp is a popular 3D modeling software that offers a range of tools and features for designing your dream kitchen. With its intuitive interface and powerful capabilities, this software allows you to create custom kitchen layouts with precision and accuracy. You can easily add cabinets, appliances, and other elements to your design and see them in a 3D view to get a realistic idea of how your kitchen will look.2. SketchUp: Create Custom Kitchen Layouts with Precision
RoomSketcher is a powerful and easy-to-use kitchen layout design software that allows you to create 3D models of your kitchen. With this software, you can choose from a variety of pre-designed kitchen templates or create your own layout from scratch. You can also experiment with different colors, materials, and finishes to get a visual representation of your kitchen design before making any changes in real life.3. RoomSketcher: Design Your Kitchen in 3D
Planner 5D is a versatile and user-friendly kitchen layout design software that lets you bring your design ideas to life. With its drag-and-drop interface, you can easily add and arrange various kitchen elements, such as cabinets, appliances, and countertops, to create your dream kitchen. The software also offers a wide range of customizable materials and textures to help you achieve your desired look.4. Planner 5D: Bring Your Kitchen Design Ideas to Life
SmartDraw is a powerful and easy-to-use kitchen layout design software that is perfect for both novice and professional designers. With its extensive library of kitchen templates, you can quickly create a layout that fits your space and style. The software also offers a variety of design tools and features, such as 3D modeling, to help you visualize your design and make any necessary changes.5. SmartDraw: Design Your Kitchen Like a Pro
Homestyler is a free and user-friendly kitchen layout design software that allows you to create 3D models of your kitchen. With its vast collection of 3D models and design elements, you can easily experiment with different layouts and styles to find the perfect one for your kitchen. The software also offers a feature to add real-life products to your design, making it easier to plan and budget for your kitchen renovation.6. Homestyler: Visualize Your Kitchen Design in 3D
If you're an advanced designer looking for a professional kitchen layout design software, Chief Architect is the perfect choice for you. With its advanced design tools and features, you can create detailed and realistic kitchen designs that include every aspect of your space, from cabinets and appliances to lighting and flooring. The software also offers 3D rendering capabilities to help you visualize your design from every angle.7. Chief Architect: Create Detailed Kitchen Designs
HomeByMe is a powerful and intuitive kitchen layout design software that allows you to create 3D models of your kitchen easily. With its drag-and-drop interface, you can add and arrange various elements, such as cabinets, appliances, and accessories, to create your ideal kitchen design. The software also offers a feature to import your own 3D models, giving you more creative freedom in designing your dream kitchen.8. HomeByMe: Design Your Kitchen in 3D
Sweet Home 3D is a free and easy-to-use kitchen layout design software that offers a variety of tools and features for creating your dream kitchen. With its simple interface, you can quickly add and arrange kitchen elements, such as cabinets, appliances, and countertops, to create your desired layout. The software also offers a feature to visualize your design in 3D, making it easier to see how your kitchen will look in real life.9. Sweet Home 3D: Design Your Kitchen with Ease
Floorplanner is a versatile and user-friendly kitchen layout design software that offers a range of features for planning your dream kitchen. With its drag-and-drop interface, you can easily add and arrange elements to create a detailed and accurate layout. The software also offers a feature to visualize your design in 3D, giving you a realistic idea of how your kitchen will look before making any changes. In conclusion, these top 10 free kitchen layout design software options offer a wide range of features and capabilities to help you plan and visualize your dream kitchen. Whether you're a DIY enthusiast or a professional designer, these software options have something for everyone. So, take advantage of these powerful tools and create the perfect kitchen for your home with ease.10. Floorplanner: Plan Your Kitchen Layout with Precision
Transform Your Kitchen Design Process with Free Kitchen Layout Design Software

Effortless and Efficient Kitchen Design
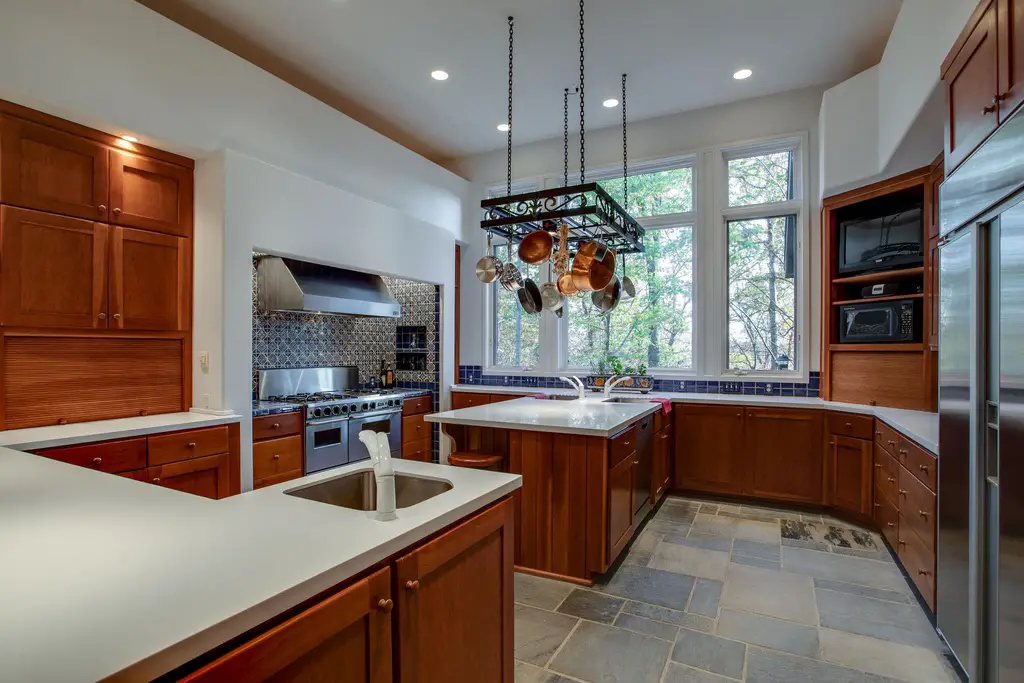 Designing a kitchen can be a daunting task, especially if you're not sure where to start. With so many elements to consider, from layout to color scheme to functionality, it's easy to feel overwhelmed. But fear not, because with
free kitchen layout design software
, you can simplify and streamline the entire process.
These software programs are designed specifically for kitchen design, making it easy for even the most novice designers to create a professional and functional space. With user-friendly interfaces and a wide range of features and tools, you can experiment with different layouts, materials, and styles to find the perfect design for your kitchen.
Designing a kitchen can be a daunting task, especially if you're not sure where to start. With so many elements to consider, from layout to color scheme to functionality, it's easy to feel overwhelmed. But fear not, because with
free kitchen layout design software
, you can simplify and streamline the entire process.
These software programs are designed specifically for kitchen design, making it easy for even the most novice designers to create a professional and functional space. With user-friendly interfaces and a wide range of features and tools, you can experiment with different layouts, materials, and styles to find the perfect design for your kitchen.
Customized Designs at Your Fingertips
 One of the greatest advantages of using
free kitchen layout design software
is the ability to customize your design. You no longer have to settle for cookie-cutter designs or spend loads of money on hiring a professional designer. With these software programs, you can create a design that is tailored to your specific needs and preferences.
From choosing the layout and placement of appliances to selecting the perfect cabinet and countertop materials, you have full control over every aspect of your kitchen design. And with the ability to save and revisit your designs, you can take your time and make sure you're happy with every detail before finalizing your plan.
One of the greatest advantages of using
free kitchen layout design software
is the ability to customize your design. You no longer have to settle for cookie-cutter designs or spend loads of money on hiring a professional designer. With these software programs, you can create a design that is tailored to your specific needs and preferences.
From choosing the layout and placement of appliances to selecting the perfect cabinet and countertop materials, you have full control over every aspect of your kitchen design. And with the ability to save and revisit your designs, you can take your time and make sure you're happy with every detail before finalizing your plan.
Save Time and Money
 In addition to being user-friendly and customizable,
free kitchen layout design software
can also save you time and money. By having a clear and precise plan before starting any renovations or remodeling, you can avoid costly mistakes and make sure your project stays within budget.
Furthermore, these software programs often come with a cost estimator tool, allowing you to get a rough estimate of how much your project will cost before you even start. This can help you make informed decisions about materials and design elements to ensure you stay within your budget.
In addition to being user-friendly and customizable,
free kitchen layout design software
can also save you time and money. By having a clear and precise plan before starting any renovations or remodeling, you can avoid costly mistakes and make sure your project stays within budget.
Furthermore, these software programs often come with a cost estimator tool, allowing you to get a rough estimate of how much your project will cost before you even start. This can help you make informed decisions about materials and design elements to ensure you stay within your budget.
Get Started Today
 Don't let the stress of kitchen design hold you back from creating the space of your dreams. With
free kitchen layout design software
, you can effortlessly and efficiently design a kitchen that is both functional and beautiful. So why wait? Start exploring your options and bring your dream kitchen to life today!
Don't let the stress of kitchen design hold you back from creating the space of your dreams. With
free kitchen layout design software
, you can effortlessly and efficiently design a kitchen that is both functional and beautiful. So why wait? Start exploring your options and bring your dream kitchen to life today!





























