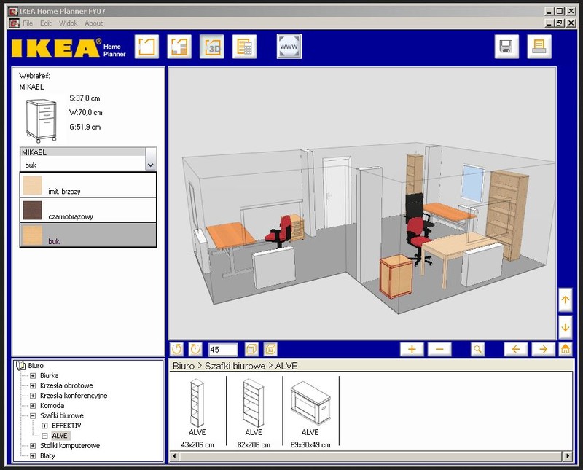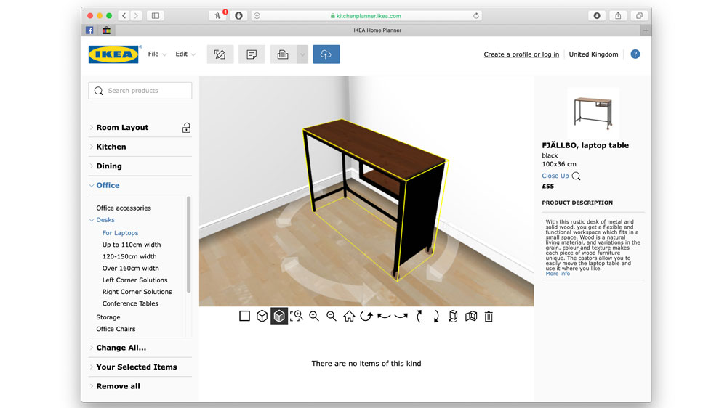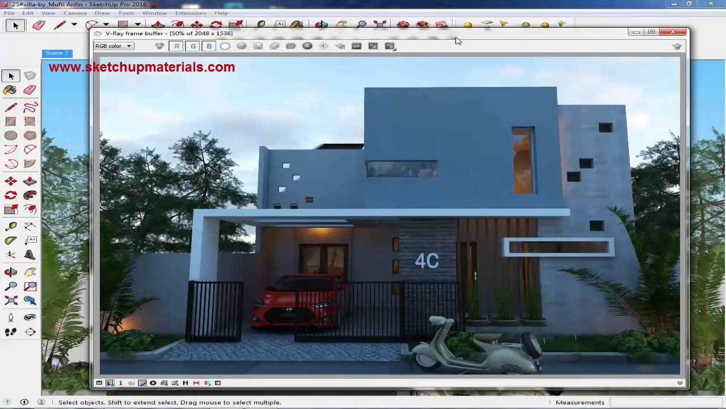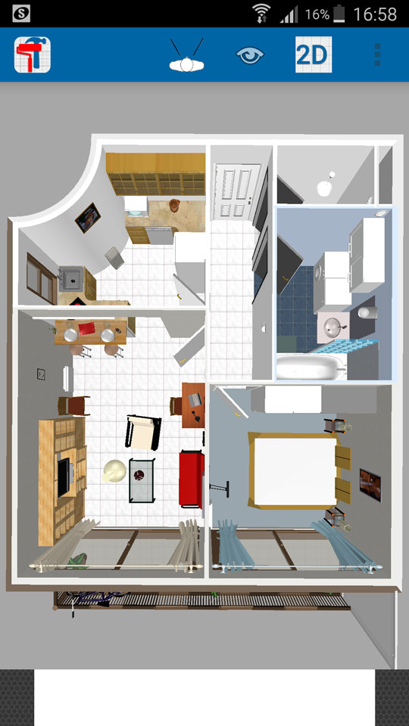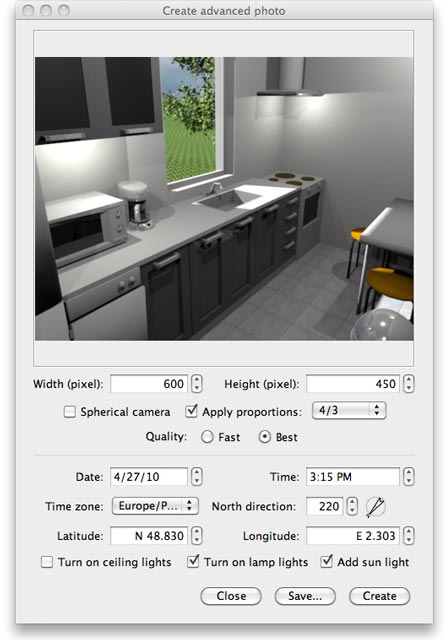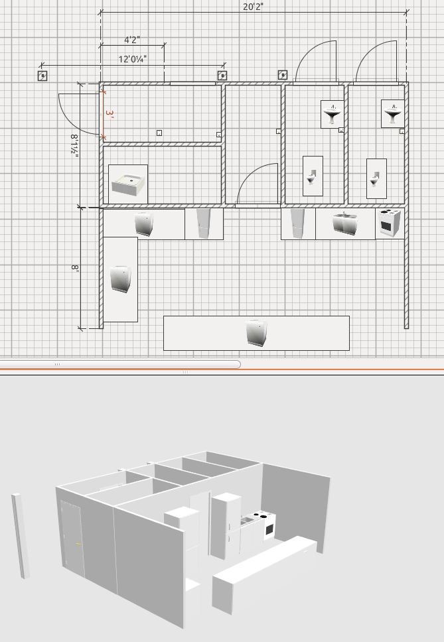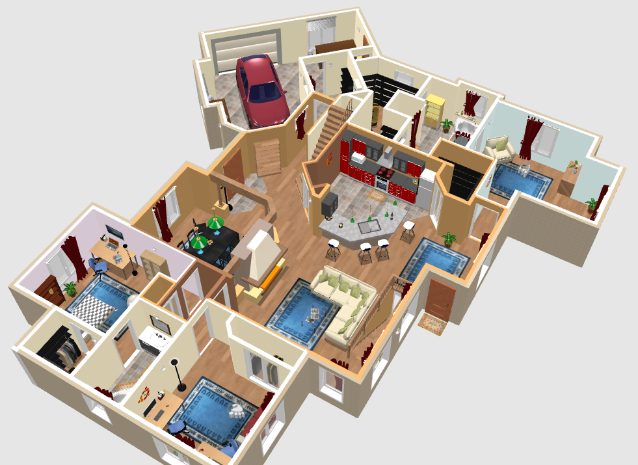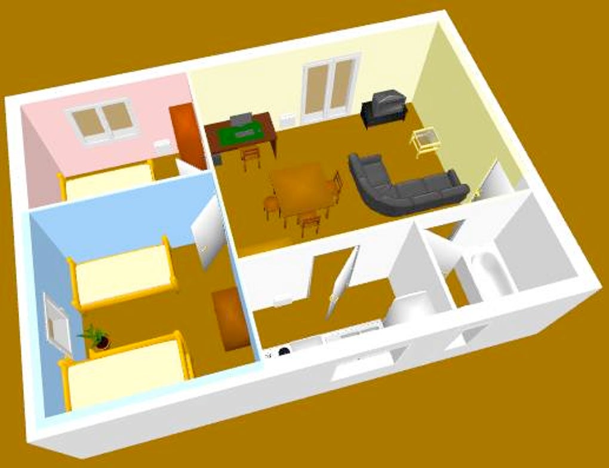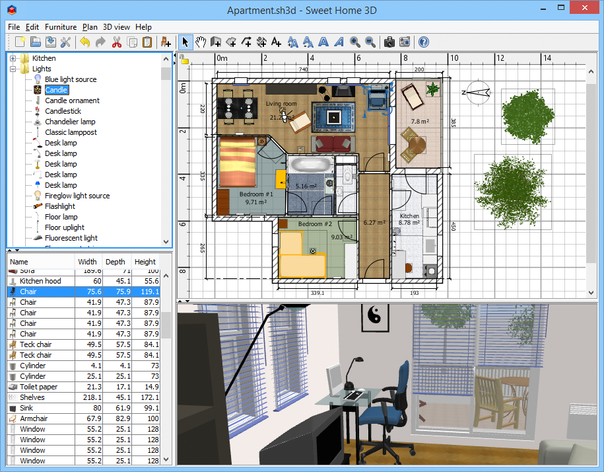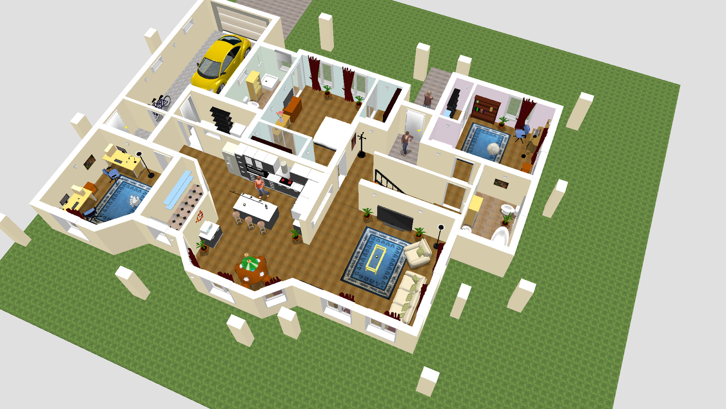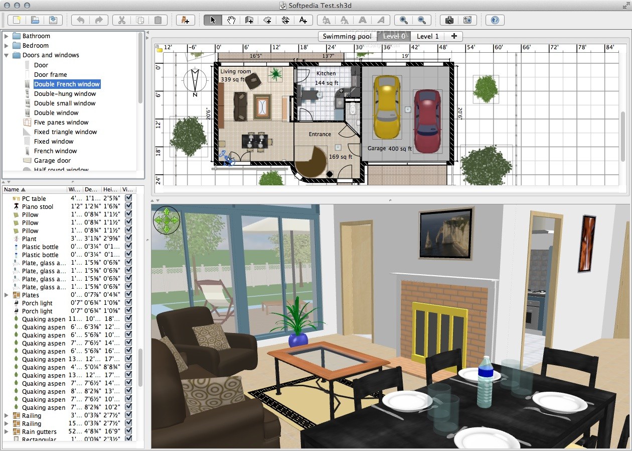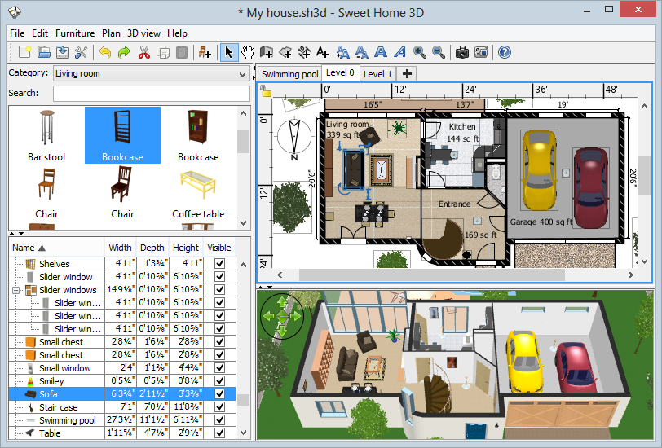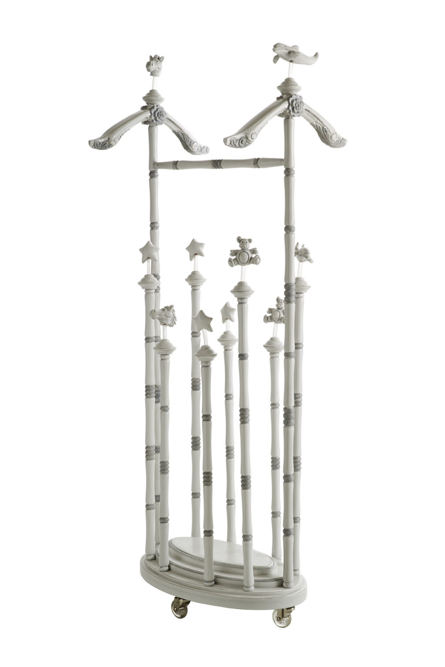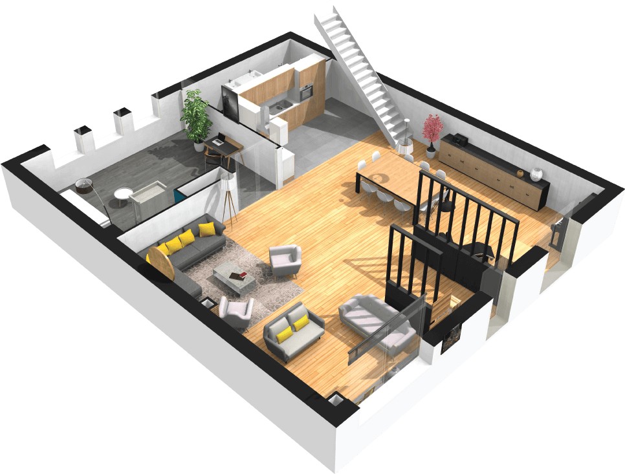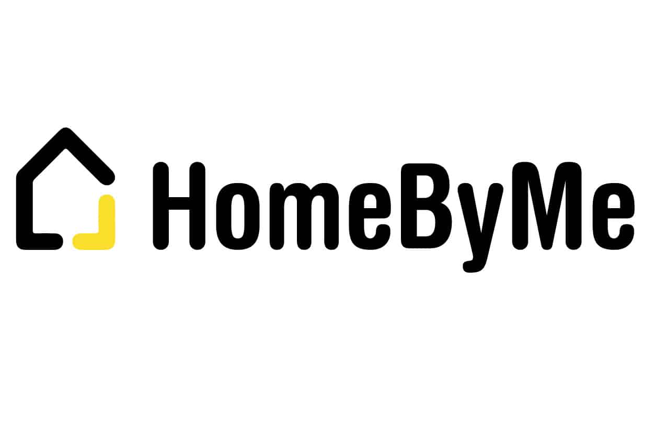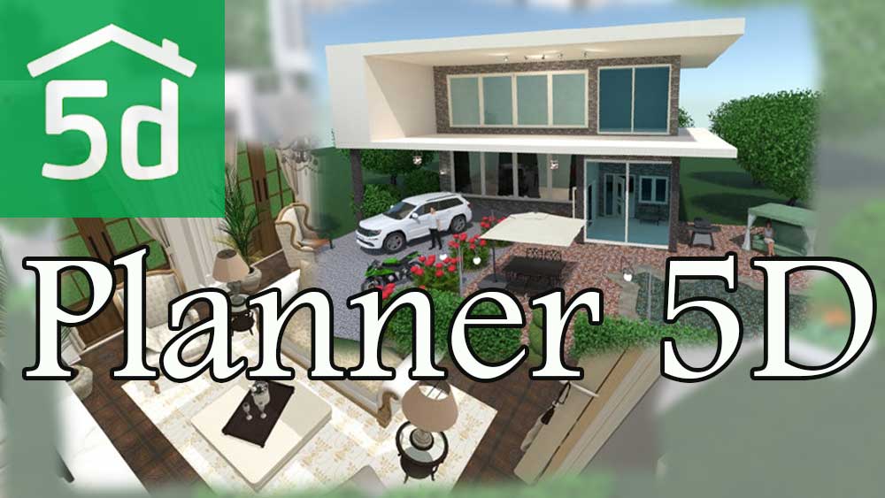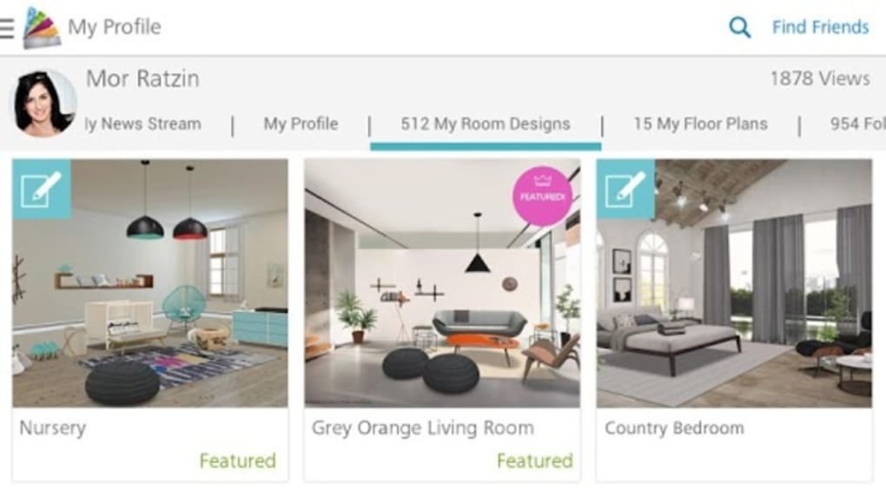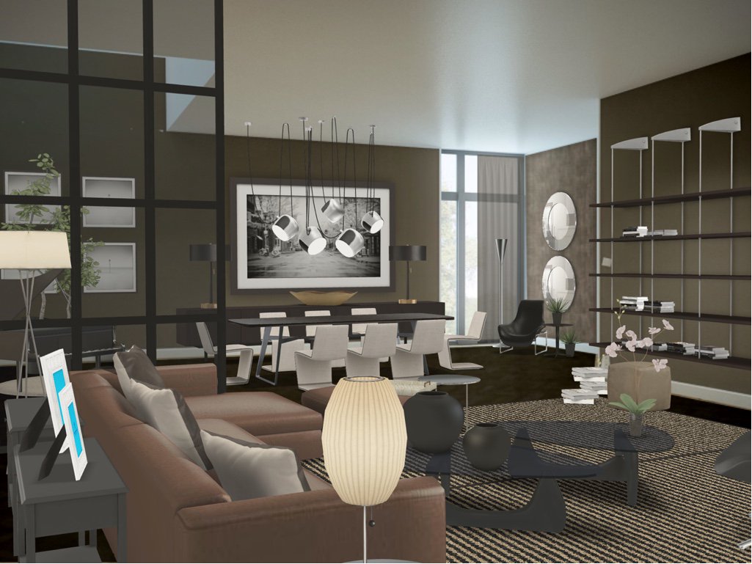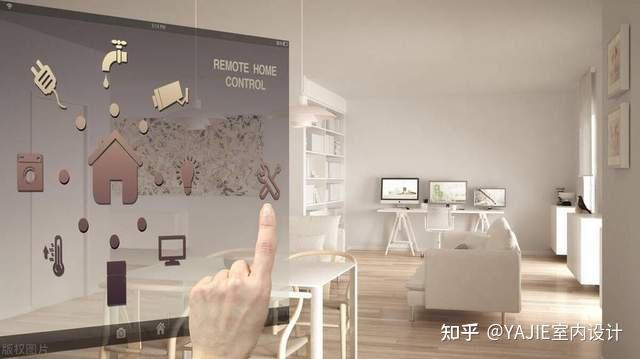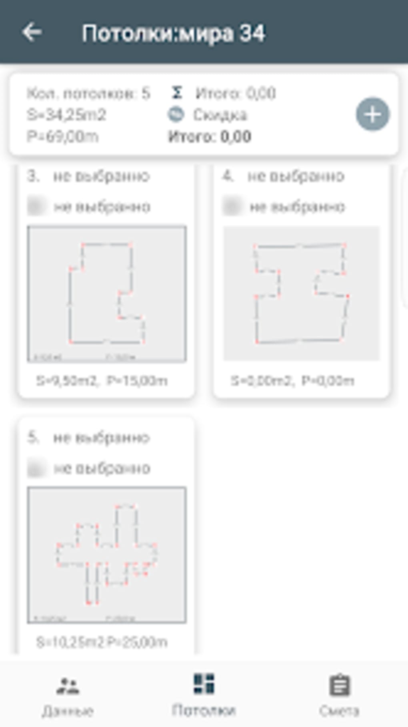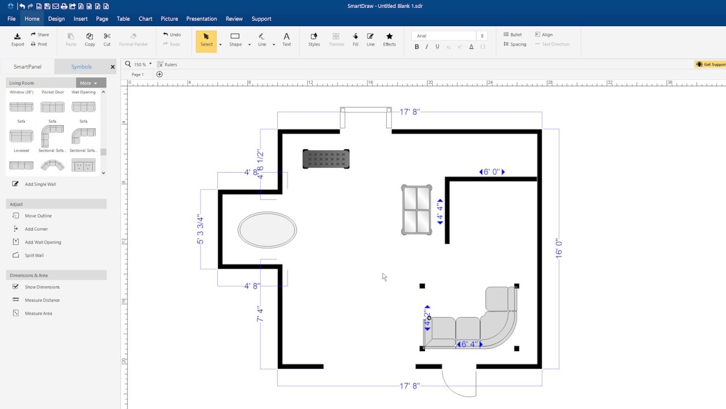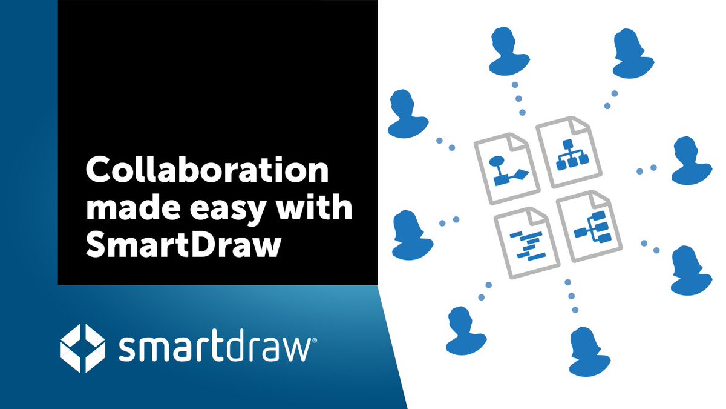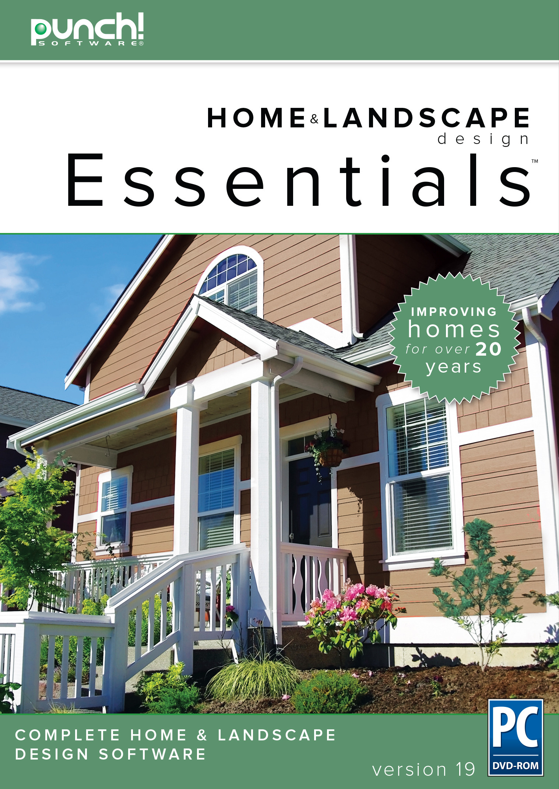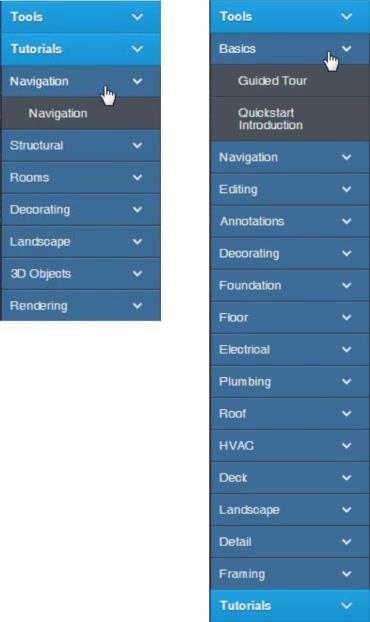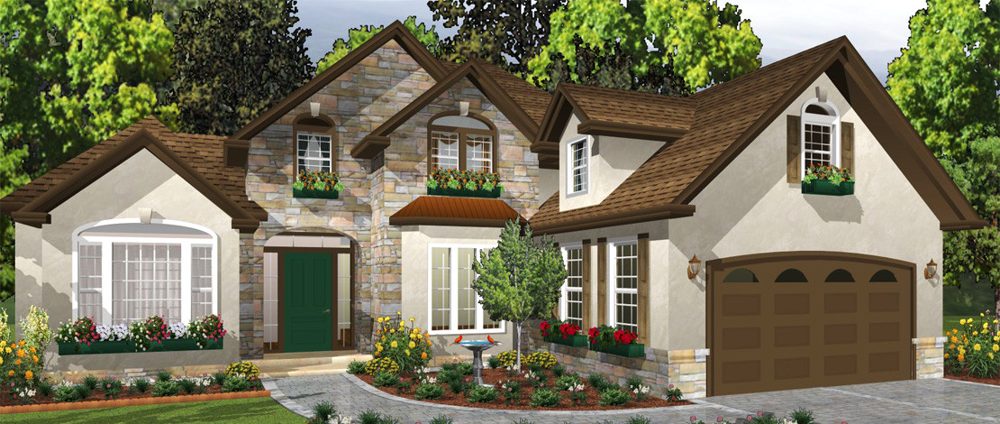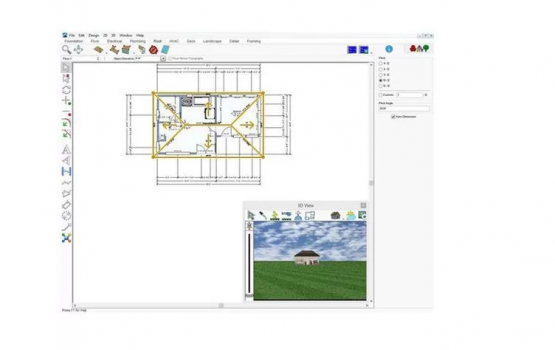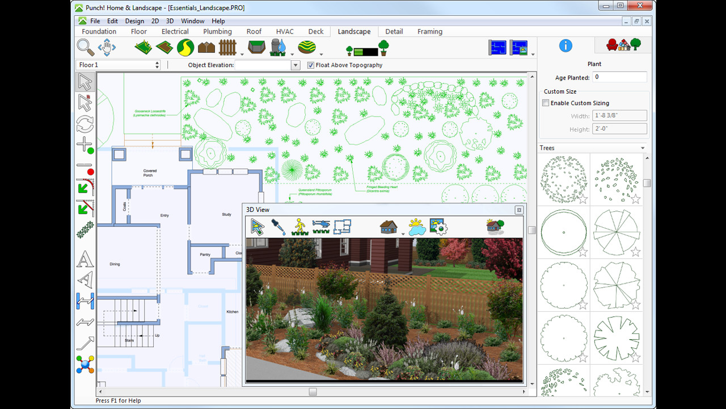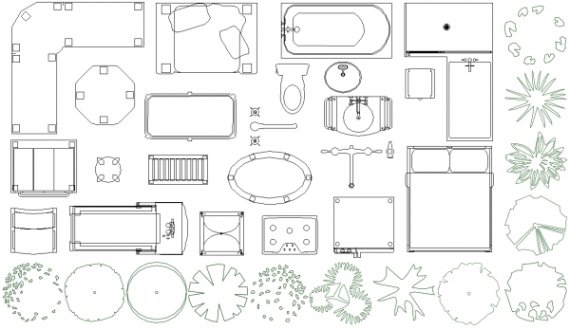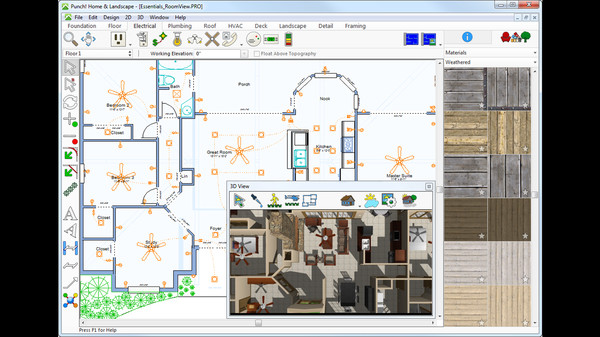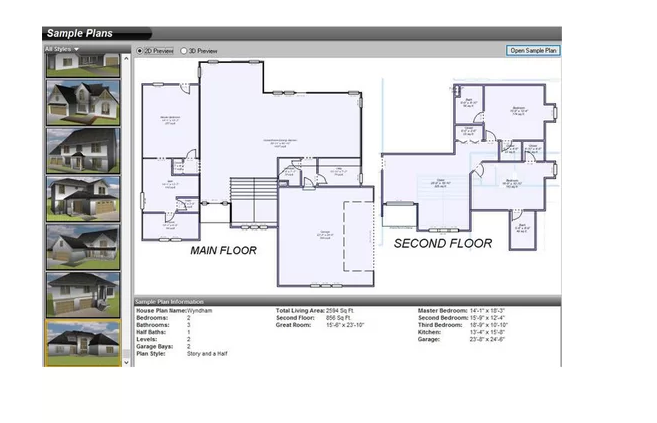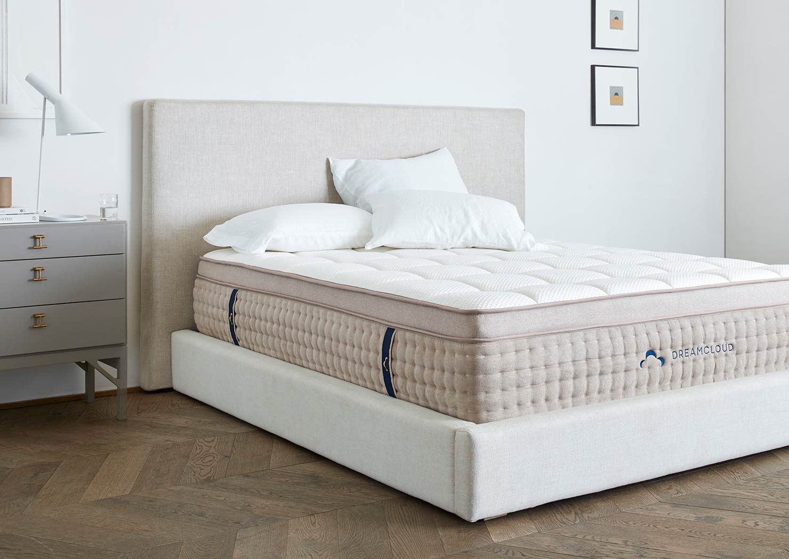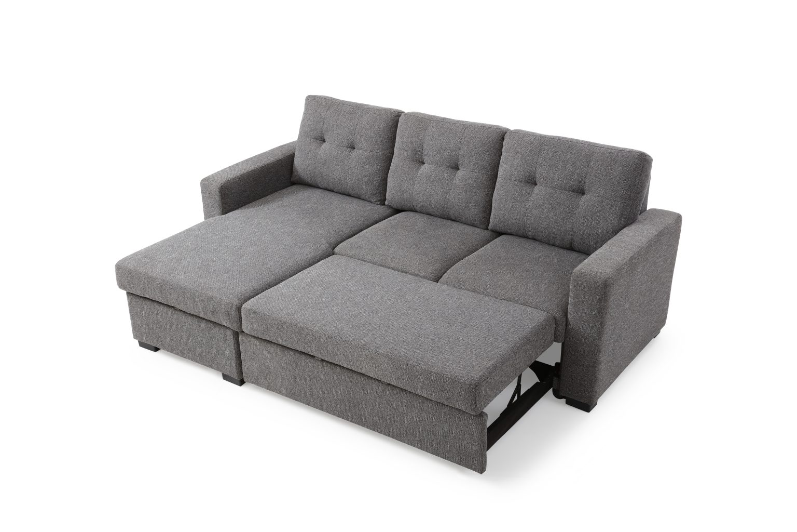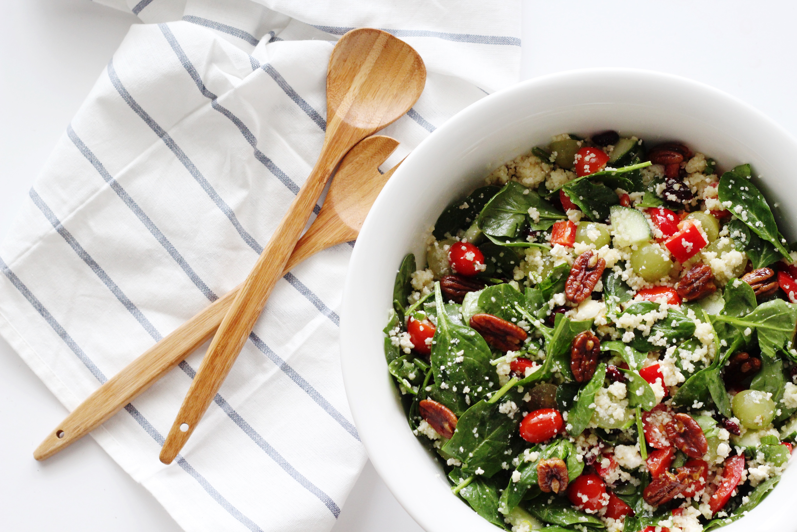Are you looking to remodel your kitchen on a budget? Look no further than the IKEA Home Planner, a free design software that allows you to create a virtual version of your dream kitchen using IKEA products. With this tool, you can easily experiment with different layouts, styles, and color schemes to find the perfect design for your space. Plus, the software also provides a shopping list and cost estimate, making it a convenient and cost-effective option for kitchen remodeling.1. IKEA Home Planner
If you're a fan of DIY projects and have some experience with design software, SketchUp is a great option for creating a custom kitchen design. This 3D modeling program offers a free version that is perfect for home remodeling projects. With its user-friendly interface and powerful tools, you can easily create a detailed and realistic design of your kitchen. Plus, the software also has a vast library of furniture and accessories, allowing you to see how different items will look in your space.2. SketchUp
Another user-friendly and free design software, Sweet Home 3D is a popular choice for kitchen remodeling. The software allows you to create a 2D floor plan and then view it in 3D, giving you a better idea of how your kitchen will look. It also has a vast catalog of furniture and accessories, including specific kitchen items like cabinets, countertops, and appliances. With its drag-and-drop feature, you can easily experiment with different layouts and designs to find the perfect fit for your space.3. Sweet Home 3D
Create a professional and detailed kitchen design with RoomSketcher, a free design software that offers both 2D and 3D floor plans. The software has a user-friendly interface and a vast library of items, including kitchen-specific items like cabinets, sinks, and appliances. You can also customize the colors, textures, and finishes of each item to create a personalized and realistic design. With its advanced features and high-quality graphics, RoomSketcher is an excellent option for those looking for a more professional approach to kitchen remodeling.4. RoomSketcher
If you're looking for a design software that offers both 2D and 3D floor plans with a more modern and sleek interface, check out HomeByMe. This free software allows you to create a virtual version of your kitchen with realistic 3D renderings. It also has a vast library of items, including furniture, decor, and kitchen accessories, making it easy to visualize different design options. With its user-friendly interface and advanced features, HomeByMe is a great option for those who want a more modern and professional approach to kitchen design.5. HomeByMe
With its drag-and-drop feature and user-friendly interface, Planner 5D is a popular option for those looking to design their kitchen easily. This free software offers both 2D and 3D floor plans and allows you to customize the layout, colors, and furniture to create a personalized design. It also has a vast library of items, including specific kitchen items like cabinets and appliances, to help you create a realistic and detailed design. With Planner 5D, you can easily experiment with different layouts and styles to find the perfect design for your kitchen.6. Planner 5D
Get inspired and create a stunning kitchen design with Homestyler, a free design software that offers 2D and 3D floor plans. This software is known for its vast library of items, including high-quality and detailed kitchen items like cabinets, appliances, and countertops. It also has a feature that allows you to take a photo of your kitchen and then use it as a background to create a more realistic design. With its user-friendly interface and advanced features, Homestyler is an excellent option for those looking to create a visually stunning kitchen design.7. Homestyler
Looking for a design software that offers professional-looking 2D and 3D floor plans? Check out SmartDraw, a free software that is perfect for creating detailed and accurate kitchen designs. The software has a vast library of templates, including a specific section for kitchen designs, making it easy to get started. It also has a drag-and-drop feature that allows you to customize the layout, colors, and furniture to create a personalized design. With its advanced features and high-quality graphics, SmartDraw is an excellent option for those looking for a more professional approach to kitchen remodeling.8. SmartDraw
For those with a bit more experience in design software and looking for a more advanced option, Chief Architect is an excellent choice for kitchen remodeling. This software offers a free trial and a paid version, with the paid version offering more advanced features and tools. With its 3D modeling capabilities, you can create a detailed and realistic design of your kitchen, including specific items like cabinets, appliances, and countertops. Chief Architect is a powerful and professional tool for those looking to create a high-quality and accurate kitchen design.9. Chief Architect
Last but certainly not least, Punch! Home & Landscape Design is a comprehensive and powerful design software that offers both 2D and 3D floor plans. The software has an extensive library of items, including a dedicated section for kitchen designs, making it easy to find specific items for your project. With its advanced features and tools, you can create a detailed and realistic design of your dream kitchen. Plus, Punch! also offers a mobile app, allowing you to work on your design on-the-go. In conclusion, these top 10 free design software options for kitchen remodeling offer a variety of features and tools to help you create the perfect design for your space. Whether you're looking for a user-friendly interface, professional-level capabilities, or a vast library of items, there is a software on this list that will meet your needs. So why wait? Start designing your dream kitchen today with one of these fantastic free design software options!10. Punch! Home & Landscape Design
The Benefits of Using Free Design Software for Kitchen Remodeling

Efficiency and Cost Savings
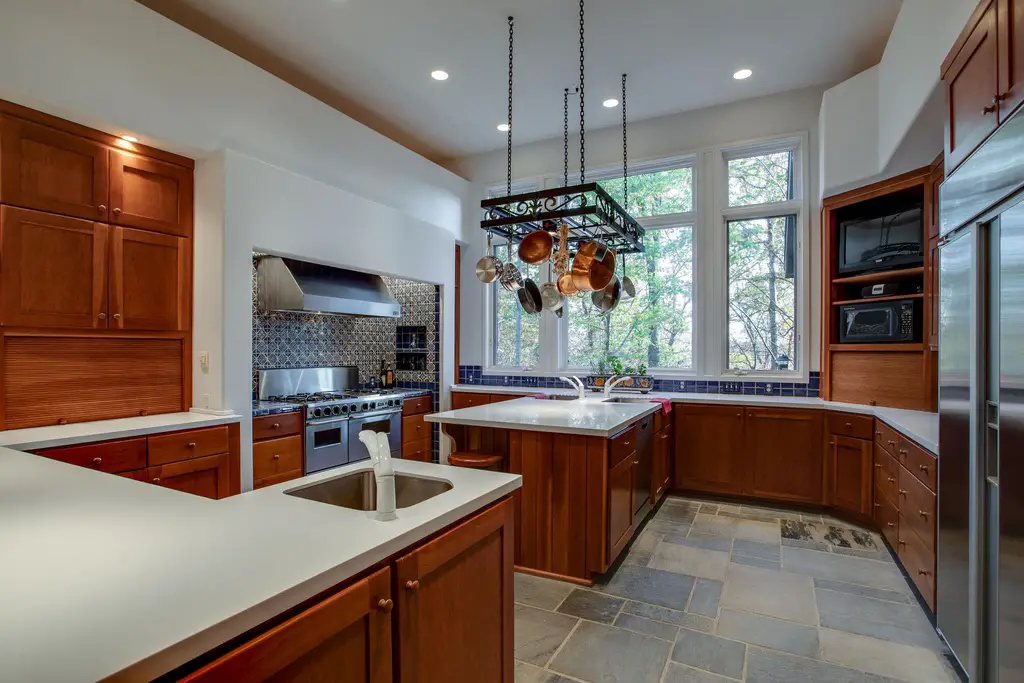 One of the most significant advantages of using
free design software for kitchen remodeling
is the efficiency and cost savings it offers. Traditionally, designing a new kitchen would involve hiring a professional designer and paying for their services. However, with the availability of free design software, homeowners can take on the design process themselves and save money in the process. This software is user-friendly and comes with pre-made templates and design options, making the process much quicker and more efficient than traditional methods.
One of the most significant advantages of using
free design software for kitchen remodeling
is the efficiency and cost savings it offers. Traditionally, designing a new kitchen would involve hiring a professional designer and paying for their services. However, with the availability of free design software, homeowners can take on the design process themselves and save money in the process. This software is user-friendly and comes with pre-made templates and design options, making the process much quicker and more efficient than traditional methods.
Flexibility and Customization
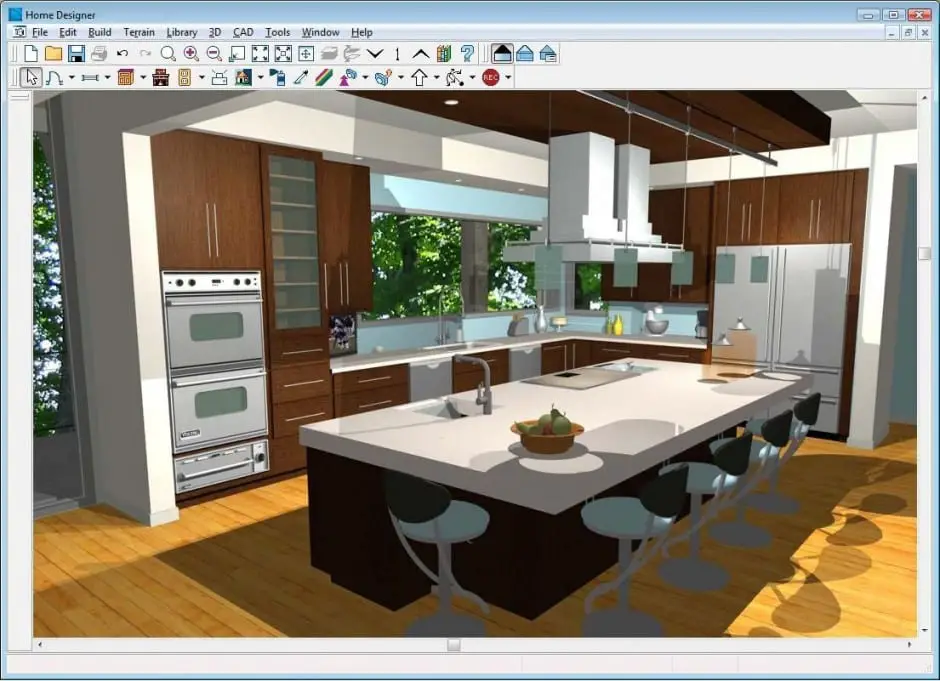 Another major benefit of using free design software for kitchen remodeling is the flexibility and customization it allows. With traditional methods, homeowners may feel limited by the ideas and suggestions of a professional designer. However, with the use of design software, homeowners have complete control over the layout, color scheme, and overall design of their kitchen. This allows for a more personalized and unique result that truly reflects the homeowner's taste and style.
Another major benefit of using free design software for kitchen remodeling is the flexibility and customization it allows. With traditional methods, homeowners may feel limited by the ideas and suggestions of a professional designer. However, with the use of design software, homeowners have complete control over the layout, color scheme, and overall design of their kitchen. This allows for a more personalized and unique result that truly reflects the homeowner's taste and style.
Visual Representation
 Kitchen remodeling
can be a daunting task, especially for those who struggle to visualize the end result. With free design software, homeowners can see a visual representation of their ideas and make changes as needed before any physical work begins. This eliminates any potential mistakes or design regrets and ensures that the final product meets the homeowner's expectations.
Kitchen remodeling
can be a daunting task, especially for those who struggle to visualize the end result. With free design software, homeowners can see a visual representation of their ideas and make changes as needed before any physical work begins. This eliminates any potential mistakes or design regrets and ensures that the final product meets the homeowner's expectations.
Collaboration and Communication
 Using free design software also allows for better collaboration and communication between homeowners and contractors. The software provides a clear and detailed plan for the contractors to follow, reducing the likelihood of misunderstandings and mistakes during the remodeling process. This can save both time and money in the long run.
In conclusion,
free design software for kitchen remodeling
offers numerous benefits that make it a valuable tool for homeowners. Its efficiency, cost savings, flexibility, customization, and visual representation make it an attractive option for those looking to remodel their kitchen. With the added benefit of improved collaboration and communication with contractors, it is clear that using free design software is a smart choice for any homeowner looking to design their dream kitchen.
Using free design software also allows for better collaboration and communication between homeowners and contractors. The software provides a clear and detailed plan for the contractors to follow, reducing the likelihood of misunderstandings and mistakes during the remodeling process. This can save both time and money in the long run.
In conclusion,
free design software for kitchen remodeling
offers numerous benefits that make it a valuable tool for homeowners. Its efficiency, cost savings, flexibility, customization, and visual representation make it an attractive option for those looking to remodel their kitchen. With the added benefit of improved collaboration and communication with contractors, it is clear that using free design software is a smart choice for any homeowner looking to design their dream kitchen.





