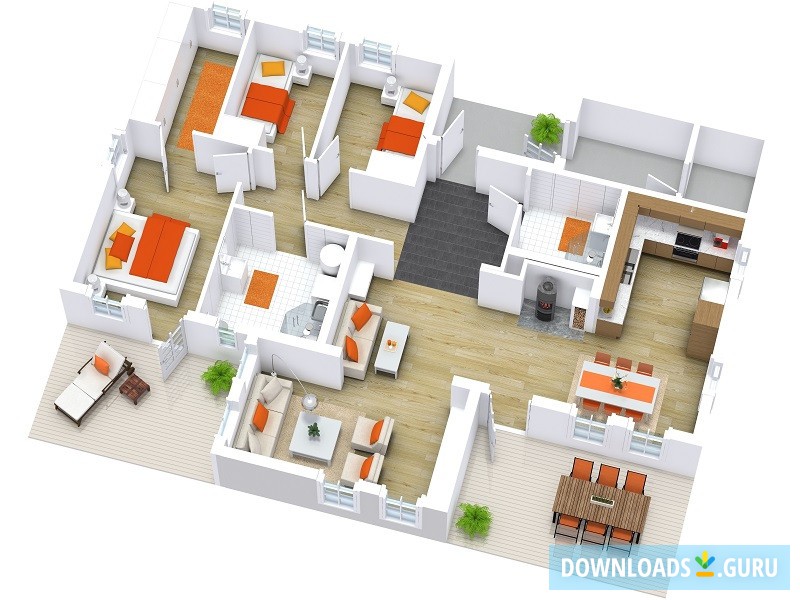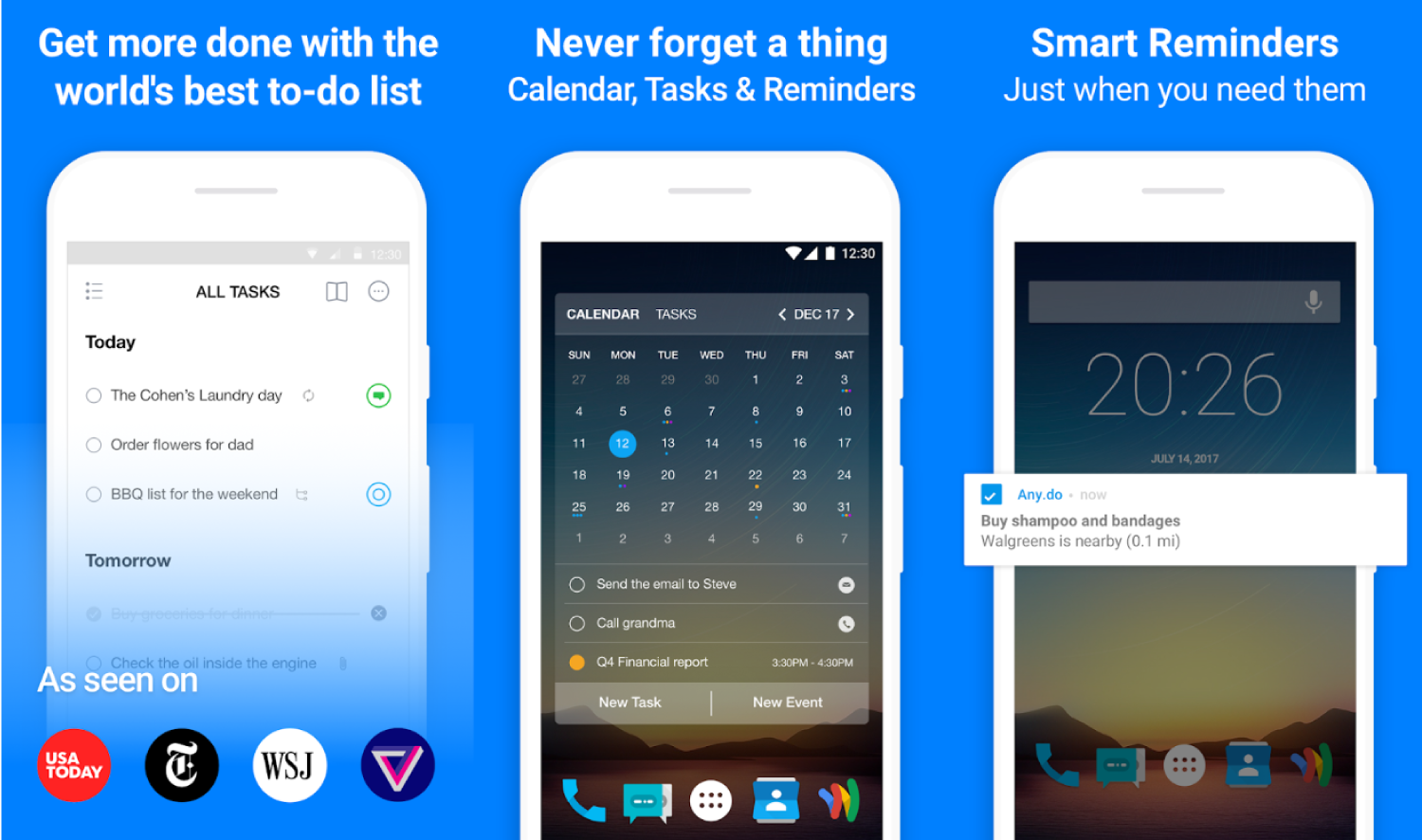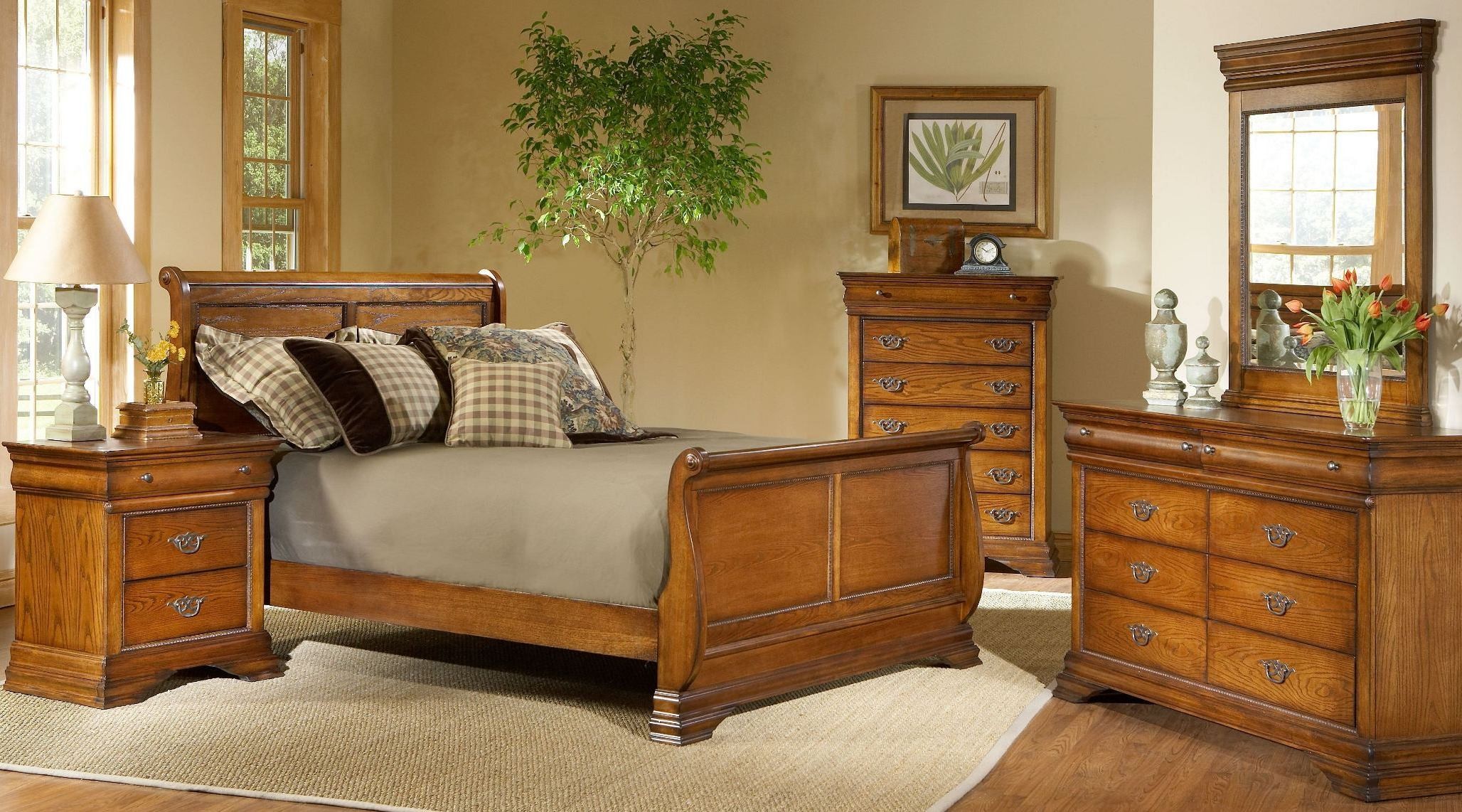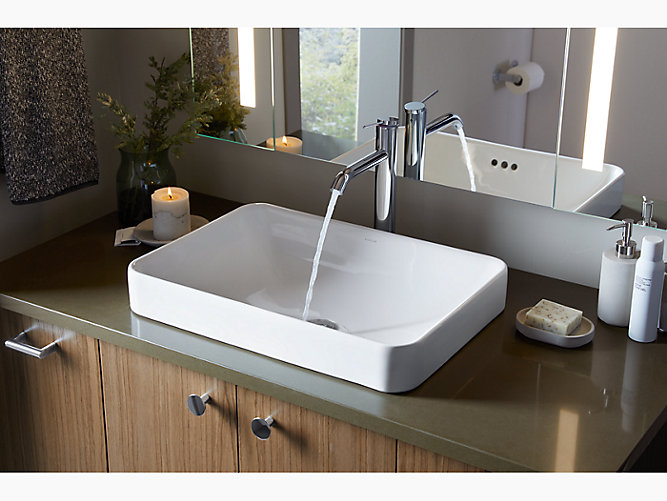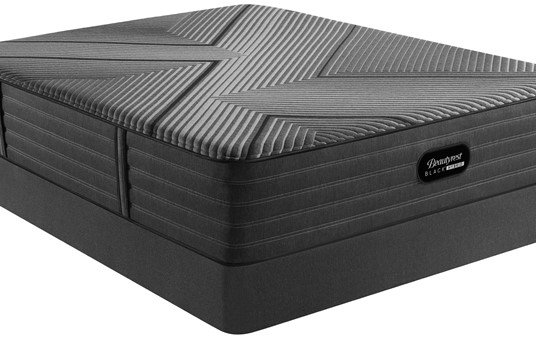SketchUp is a powerful and versatile 3d kitchen design tool that is used by professionals and DIY enthusiasts alike. With its intuitive interface and vast array of features, SketchUp allows you to create stunning kitchen designs that are both functional and visually appealing. Whether you are designing a new kitchen from scratch or remodeling an existing one, SketchUp has all the tools you need to bring your ideas to life. You can easily draw walls, add doors and windows, and customize every aspect of your kitchen design to suit your specific needs and style preferences. What sets SketchUp apart from other 3d design tools is its extensive library of 3d models and materials. You can choose from a wide range of cabinets, appliances, and accessories to create a realistic and detailed representation of your dream kitchen. SketchUp is also perfect for collaboration, as you can easily share your designs with clients, contractors, or family members for feedback and revisions.1. SketchUp
Sweet Home 3D is a user-friendly and free 3d kitchen design tool that is perfect for beginners and experienced designers alike. Its simple drag and drop interface allows you to create 2d floor plans and then view them in 3d for a more realistic representation. With Sweet Home 3D, you can easily design your kitchen layout, add furniture and appliances, and even customize the colors, textures, and lighting to create a personalized and stunning kitchen design. One of the unique features of Sweet Home 3D is its ability to import and export 3d models from other design software, making it a versatile tool for creating detailed and accurate kitchen designs.2. Sweet Home 3D
Roomstyler 3D Home Planner is a popular online 3d kitchen design tool that allows you to create beautiful and realistic kitchen designs without the need for any software installation. With its drag and drop interface and extensive library of furniture and decor items, you can easily design your dream kitchen in just a few clicks. In addition to its user-friendly interface, Roomstyler also offers a 3d visualization feature that allows you to see your kitchen design from different angles and even take a virtual tour of your space. This makes it a great tool for visualizing your design and making any necessary changes before starting the actual renovation.3. Roomstyler 3D Home Planner
If you are looking for a 3d kitchen design tool that offers both simplicity and advanced features, then Planner 5D is the perfect choice for you. With its intuitive interface and powerful design tools, you can easily create detailed and realistic kitchen designs that reflect your personal style and preferences. One of the standout features of Planner 5D is its ability to design in both 2d and 3d simultaneously, giving you a better understanding of your space and how it will look in real life. You can also add custom textures, colors, and materials to create a more personalized and unique kitchen design.4. Planner 5D
HomeByMe is a free and easy-to-use 3d kitchen design tool that offers a wide range of features to help you create your dream kitchen. With its drag and drop interface and extensive library of furniture and decor items, you can easily design your kitchen layout and add details such as cabinets, countertops, and appliances. One of the standout features of HomeByMe is its real-time 3d rendering, which allows you to see your kitchen design come to life as you make changes. This makes it a great tool for experimenting with different layouts and design elements to find the perfect combination for your space.5. HomeByMe
IKEA Home Planner is a popular 3d kitchen design tool that is specifically designed for planning and designing kitchens using IKEA products. With its user-friendly interface and extensive range of IKEA products, you can easily create a functional and stylish kitchen that fits your budget. One of the unique features of IKEA Home Planner is its ability to provide a detailed list of all the products and materials you will need to bring your kitchen design to life. This makes it a convenient and efficient tool for planning your kitchen renovation project.6. IKEA Home Planner
Homestyler is a free and easy-to-use 3d kitchen design tool that offers a wide range of features to help you create a stunning and functional kitchen design. With its drag and drop interface and extensive library of furniture and decor items, you can easily design your kitchen layout and add details such as cabinets, countertops, and appliances. One of the standout features of Homestyler is its community of designers and homeowners who share their designs and provide inspiration for others. This makes it a great tool for getting ideas and feedback on your kitchen design.7. Homestyler
Home Design 3D is a powerful 3d kitchen design tool that is perfect for creating detailed and realistic kitchen designs. With its user-friendly interface and advanced features, you can easily design your kitchen from scratch or import a 2d plan and convert it into a 3d model. One of the standout features of Home Design 3D is its ability to add custom lighting and shadows to your design, making it look more realistic and giving you a better understanding of how your kitchen will look in different lighting conditions.8. Home Design 3D
Floorplanner is a popular 3d kitchen design tool that allows you to create detailed and accurate floor plans and 3d models of your kitchen. With its intuitive interface and extensive library of furniture and decor items, you can easily design your kitchen layout and add details such as cabinets, countertops, and appliances. One of the standout features of Floorplanner is its ability to provide accurate measurements of your space, making it a great tool for planning and budgeting for your kitchen renovation project.9. Floorplanner
RoomSketcher is a versatile 3d kitchen design tool that offers both simplicity and advanced features for creating stunning kitchen designs. With its drag and drop interface and extensive library of furniture and decor items, you can easily design your kitchen layout and add details such as cabinets, countertops, and appliances. One of the unique features of RoomSketcher is its ability to create a 3d floor plan and a 3d model of your kitchen simultaneously. This makes it a great tool for visualizing your design in different stages and making any necessary changes before the actual renovation process begins.10. RoomSketcher
Revolutionize Your Kitchen Design with Free 3D Tools

The Importance of Kitchen Design
 Kitchen design
plays a crucial role in the overall aesthetics and functionality of a house. It is not just a place for cooking, but also a space for gathering and creating memories with family and friends. Therefore, it is important to put time and effort into designing a kitchen that suits your needs and reflects your personal style.
Kitchen design
plays a crucial role in the overall aesthetics and functionality of a house. It is not just a place for cooking, but also a space for gathering and creating memories with family and friends. Therefore, it is important to put time and effort into designing a kitchen that suits your needs and reflects your personal style.
The Limitations of Traditional Design Methods
 In the past, designing a kitchen meant relying on
2D blueprints
and
hand-drawn sketches
. This method had its limitations, as it was difficult to visualize the final result and make changes without starting from scratch. It also required a lot of time and expertise, making it a costly process.
In the past, designing a kitchen meant relying on
2D blueprints
and
hand-drawn sketches
. This method had its limitations, as it was difficult to visualize the final result and make changes without starting from scratch. It also required a lot of time and expertise, making it a costly process.
The Advancements of 3D Tools
 Thanks to
advancements in technology
, designing a kitchen has become easier and more accessible.
Free 3D kitchen design tools
offer a user-friendly and cost-effective solution for homeowners and designers. These tools allow you to create a
realistic 3D model
of your kitchen, making it easier to visualize the final result and make changes as needed.
Thanks to
advancements in technology
, designing a kitchen has become easier and more accessible.
Free 3D kitchen design tools
offer a user-friendly and cost-effective solution for homeowners and designers. These tools allow you to create a
realistic 3D model
of your kitchen, making it easier to visualize the final result and make changes as needed.
The Benefits of Using Free 3D Tools
The Future of Kitchen Design
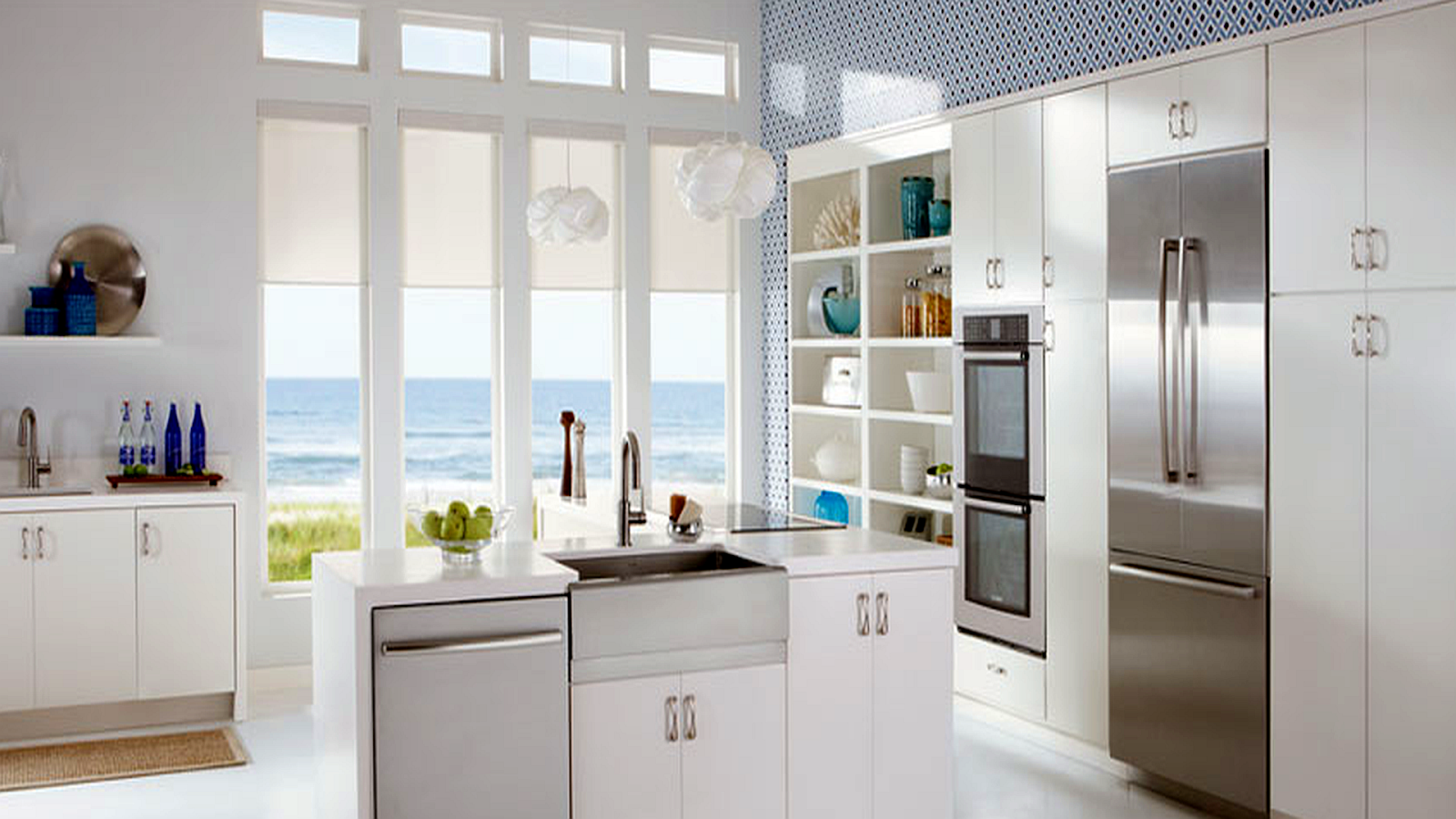 With the rise of
virtual reality
, the possibilities for kitchen design are endless. Some
free 3D tools
already offer VR capabilities, allowing you to
immerse
yourself in your future kitchen and make changes in real-time. This not only enhances the design process but also allows for a more
interactive
and
fun
experience.
In conclusion,
free 3D kitchen design tools
have revolutionized the way we design and envision our kitchens. With their user-friendly interface, cost-effective nature, and advanced features, they offer a convenient and efficient solution for creating the kitchen of your dreams. So why settle for traditional methods when you can use
free 3D tools
to bring your kitchen design to life?
With the rise of
virtual reality
, the possibilities for kitchen design are endless. Some
free 3D tools
already offer VR capabilities, allowing you to
immerse
yourself in your future kitchen and make changes in real-time. This not only enhances the design process but also allows for a more
interactive
and
fun
experience.
In conclusion,
free 3D kitchen design tools
have revolutionized the way we design and envision our kitchens. With their user-friendly interface, cost-effective nature, and advanced features, they offer a convenient and efficient solution for creating the kitchen of your dreams. So why settle for traditional methods when you can use
free 3D tools
to bring your kitchen design to life?

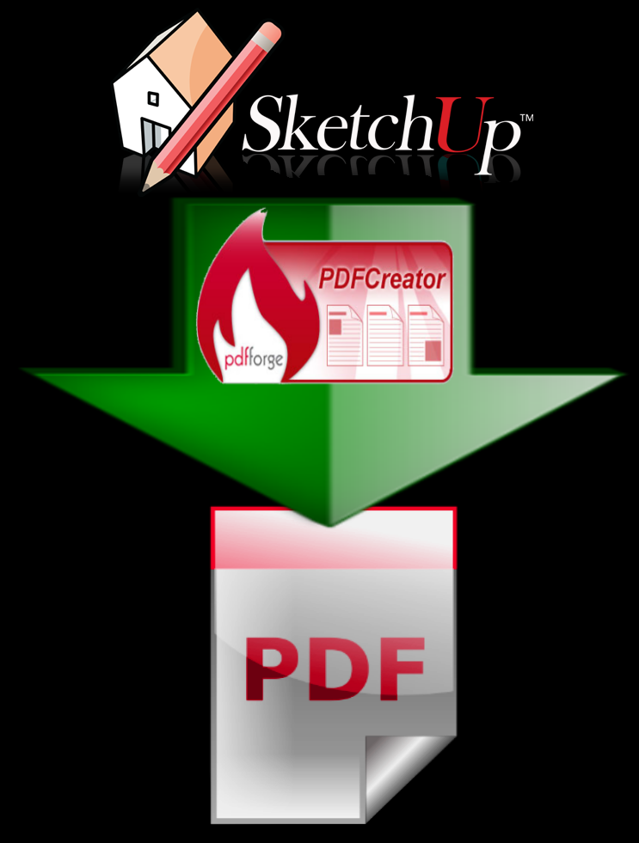







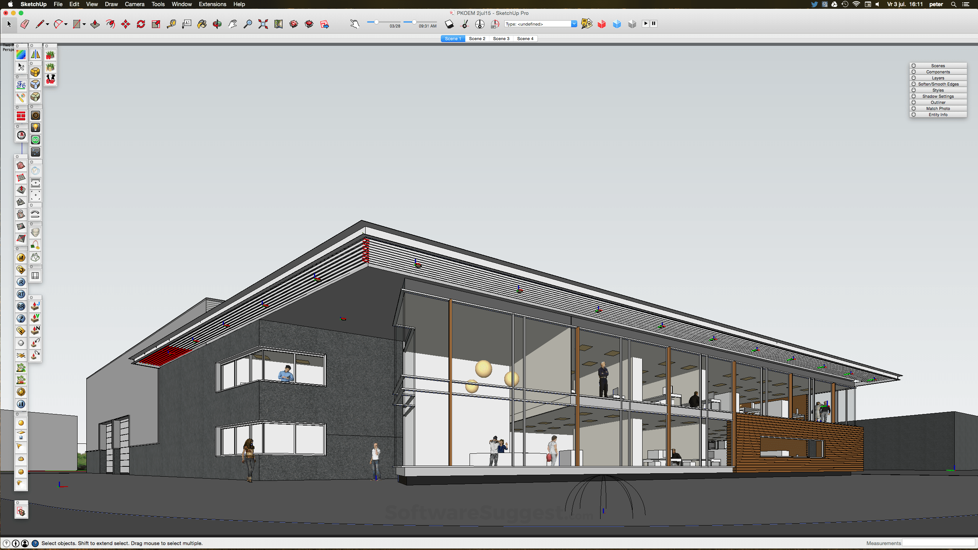
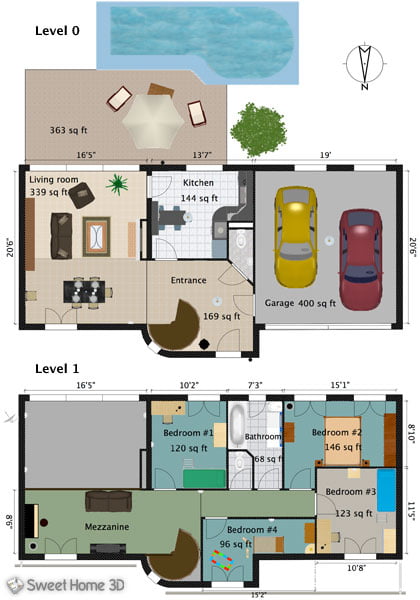
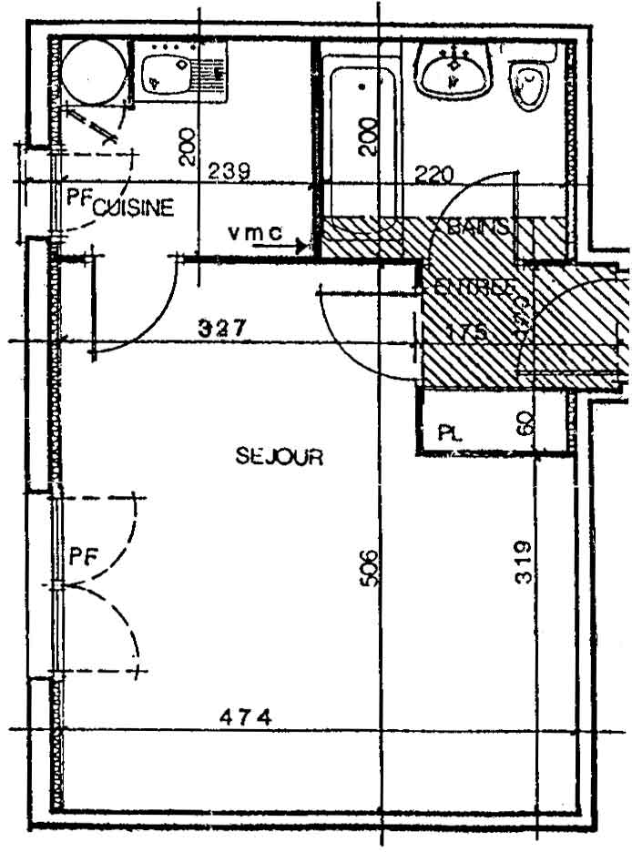


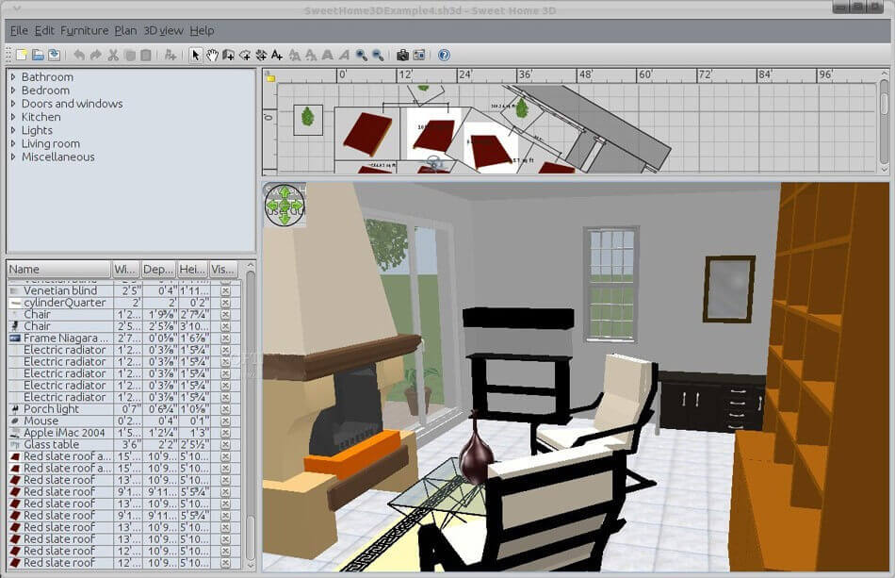



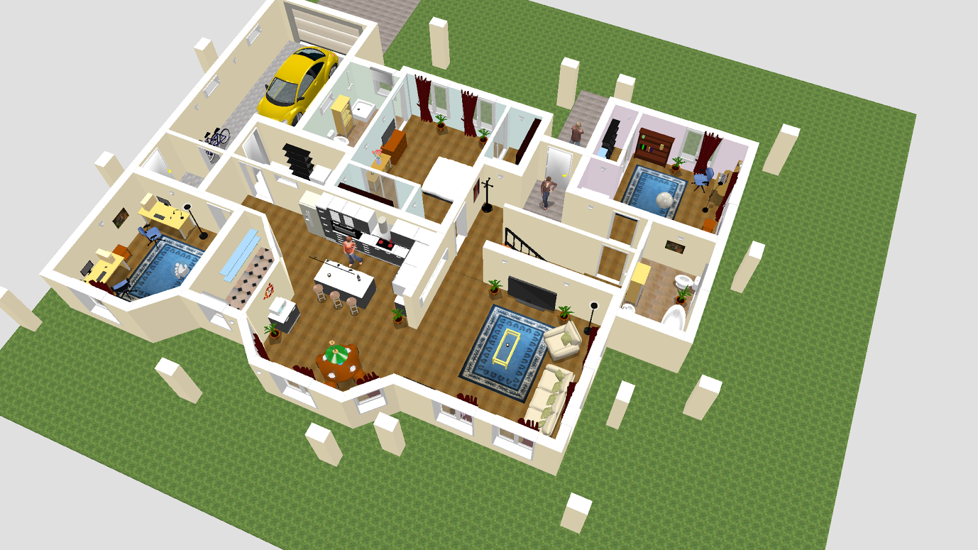
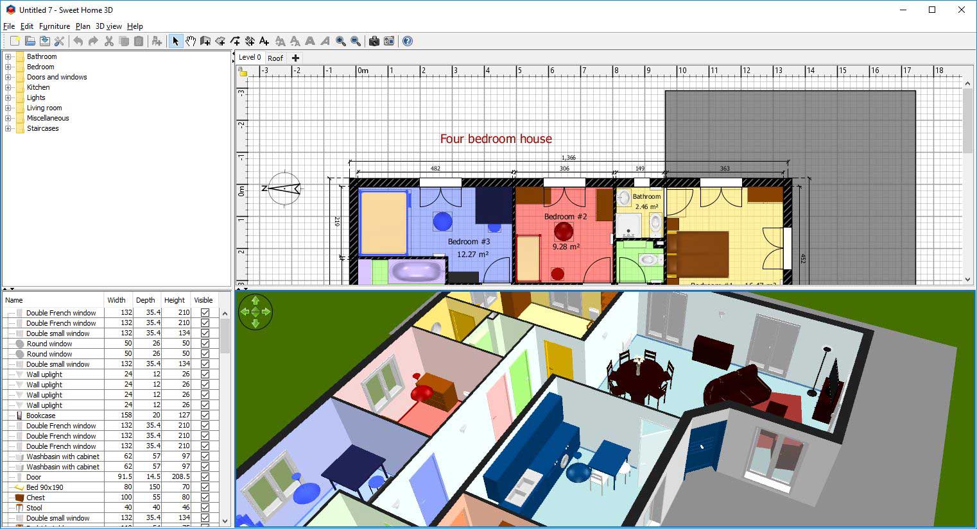
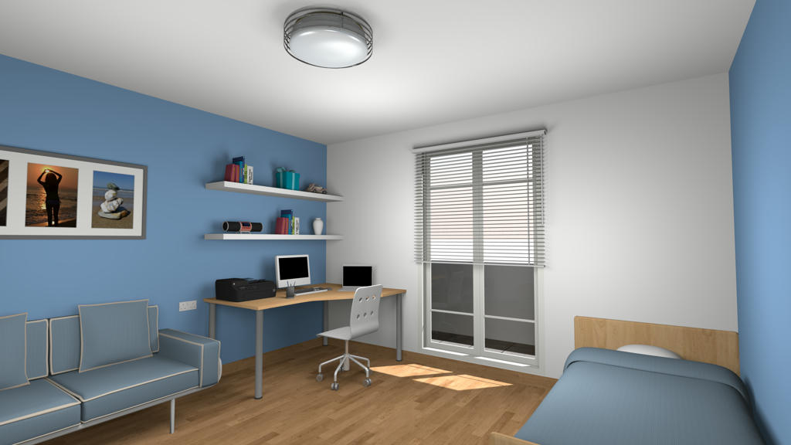
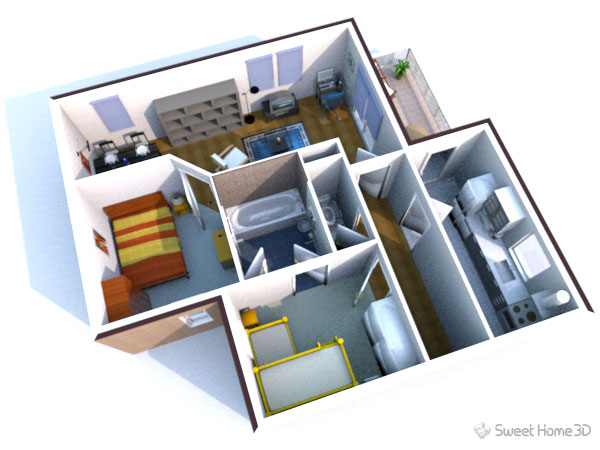






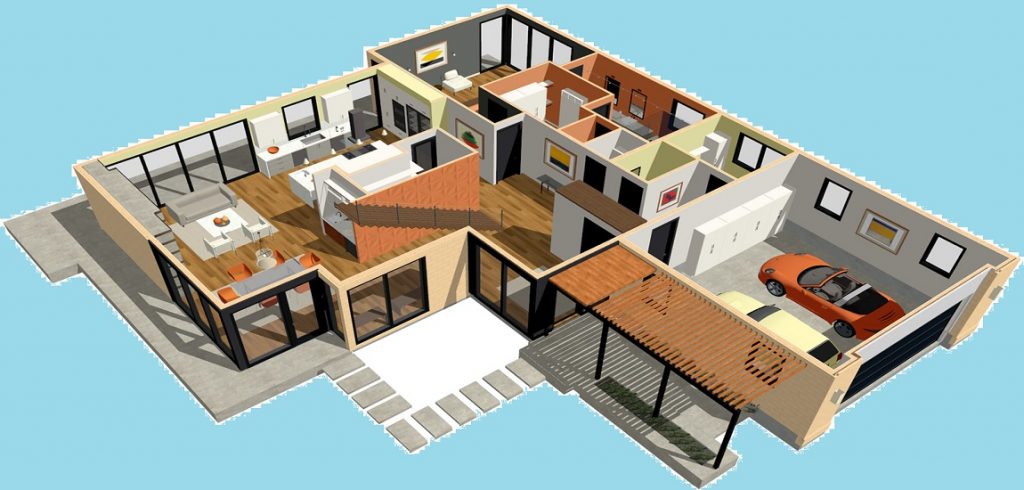









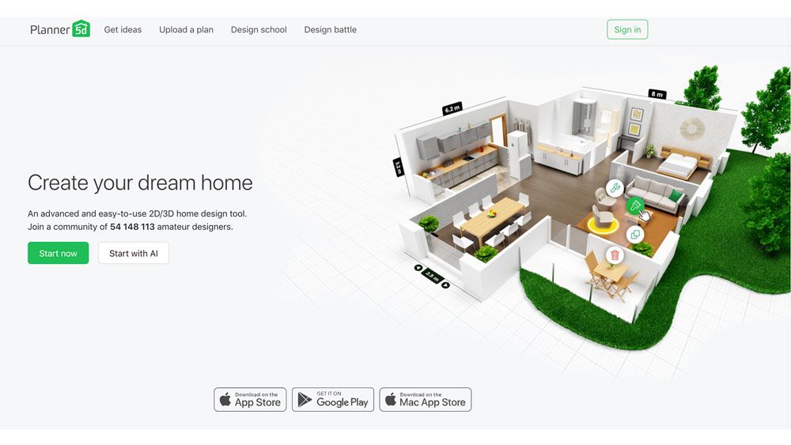
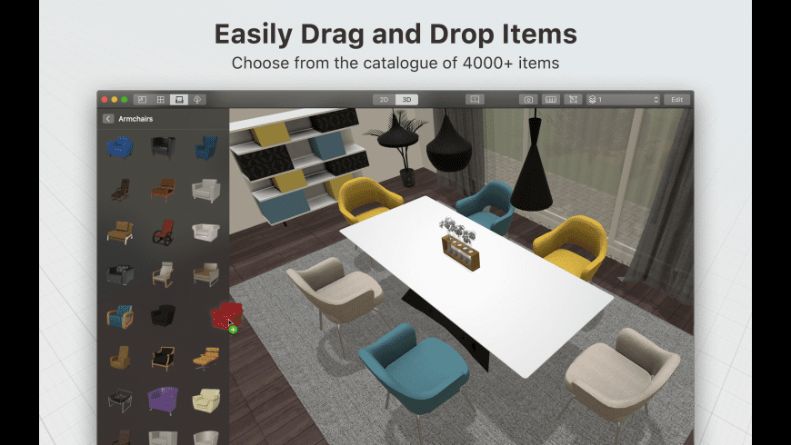
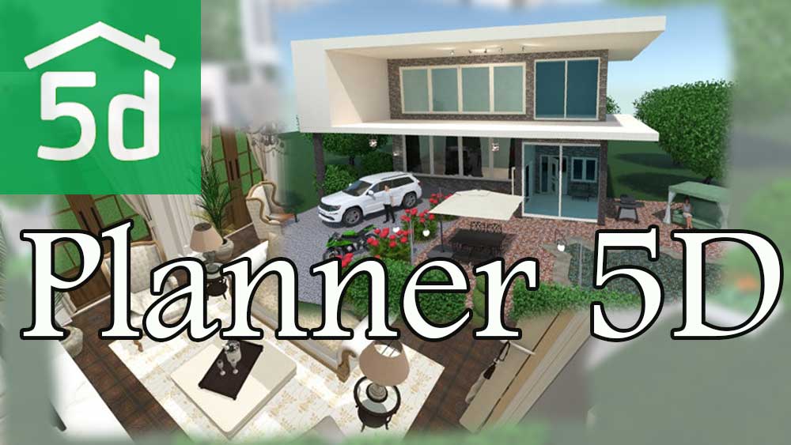
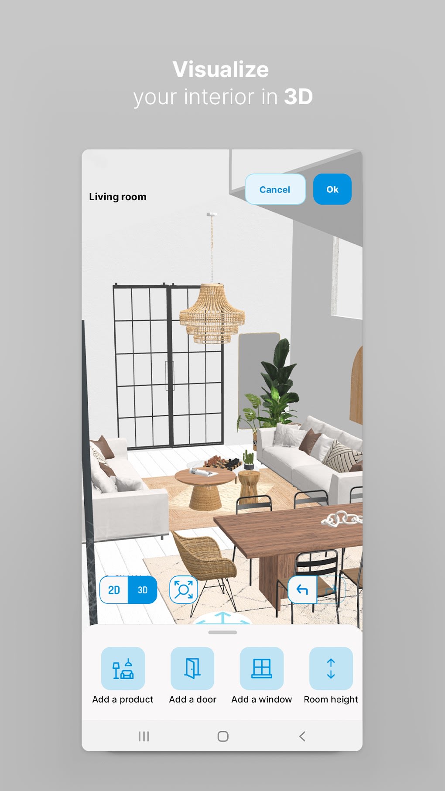


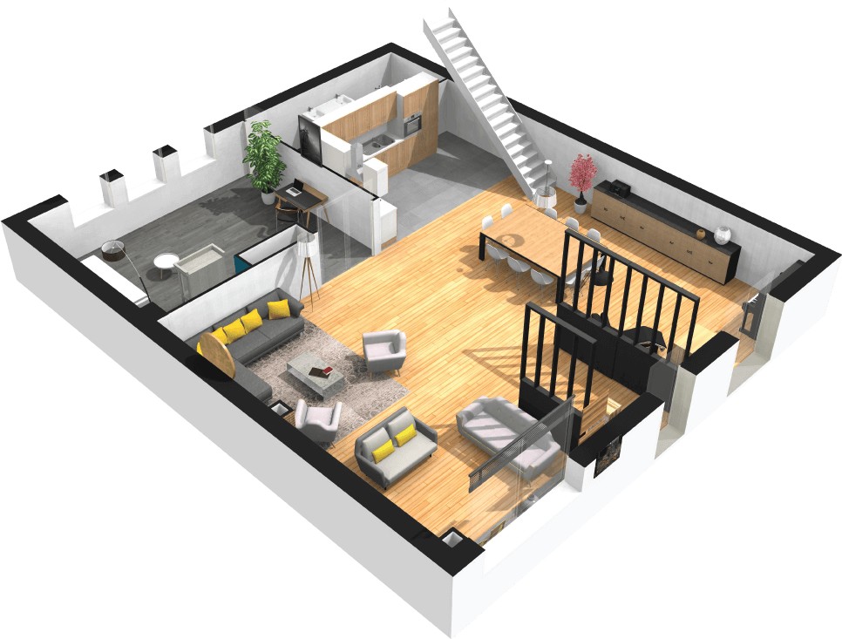

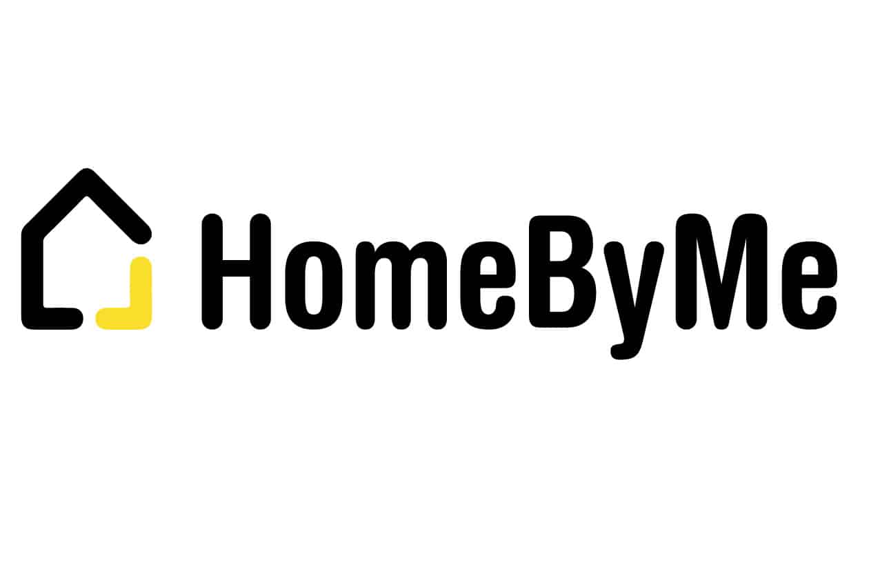










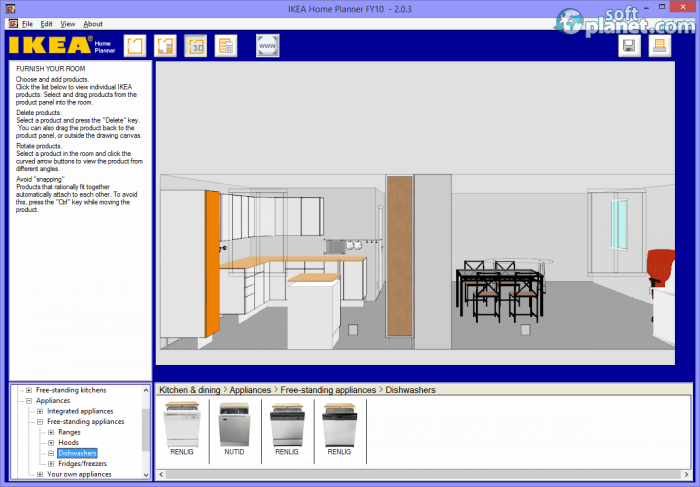




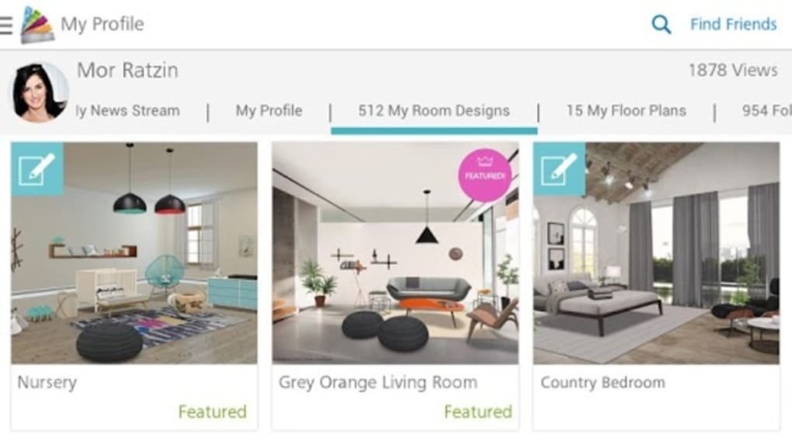
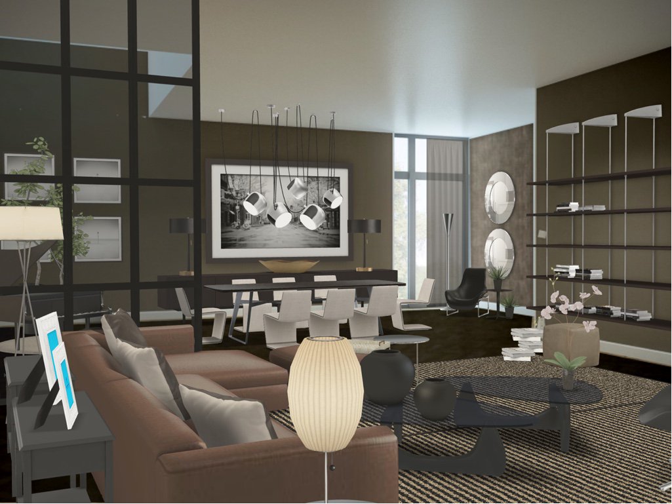




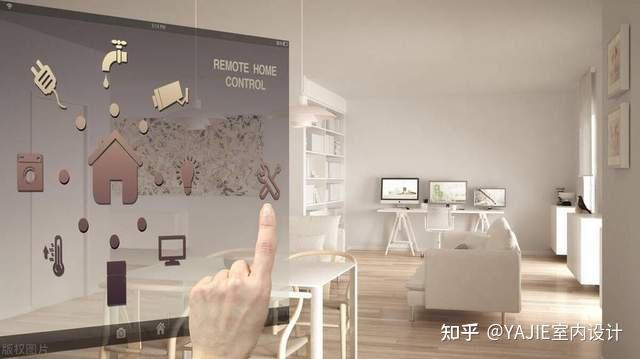



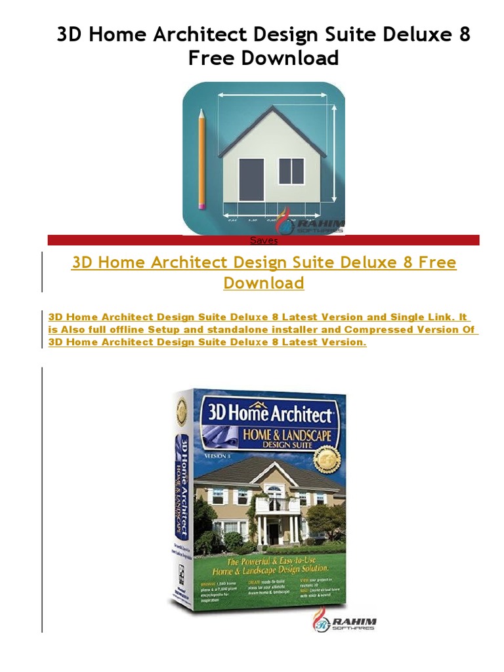
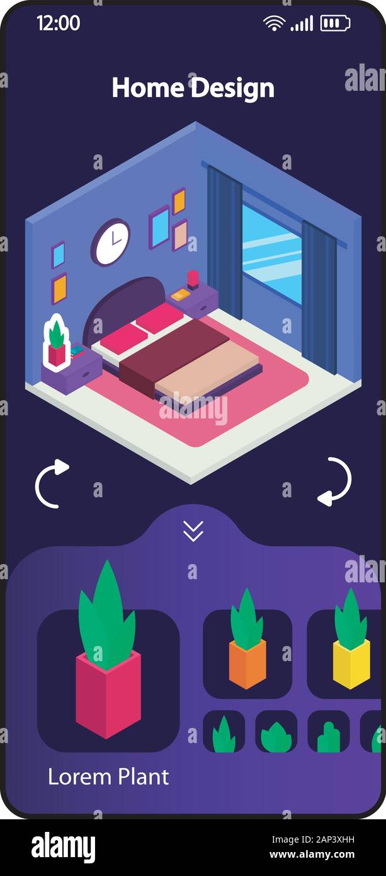

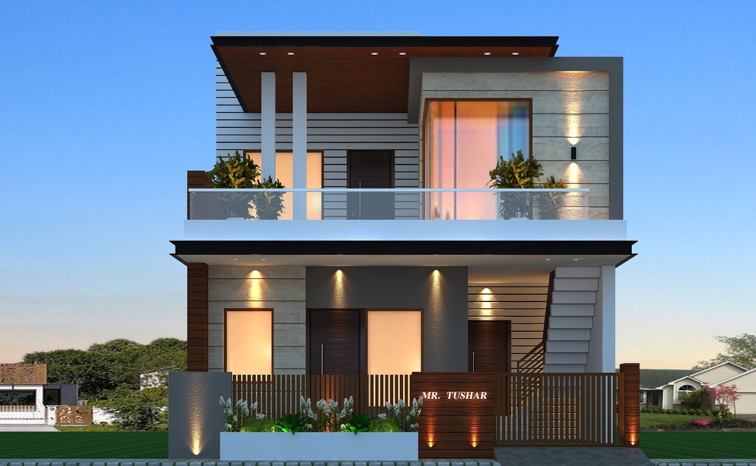






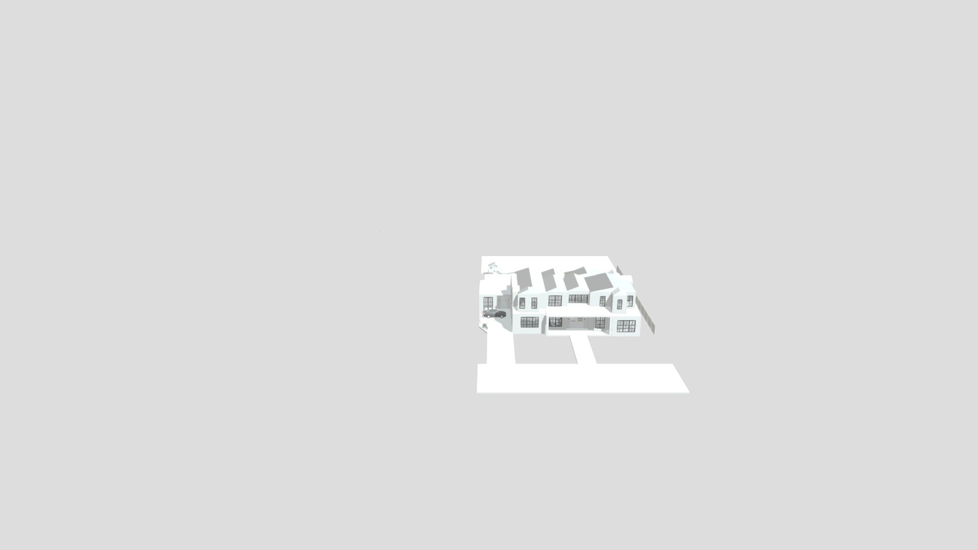







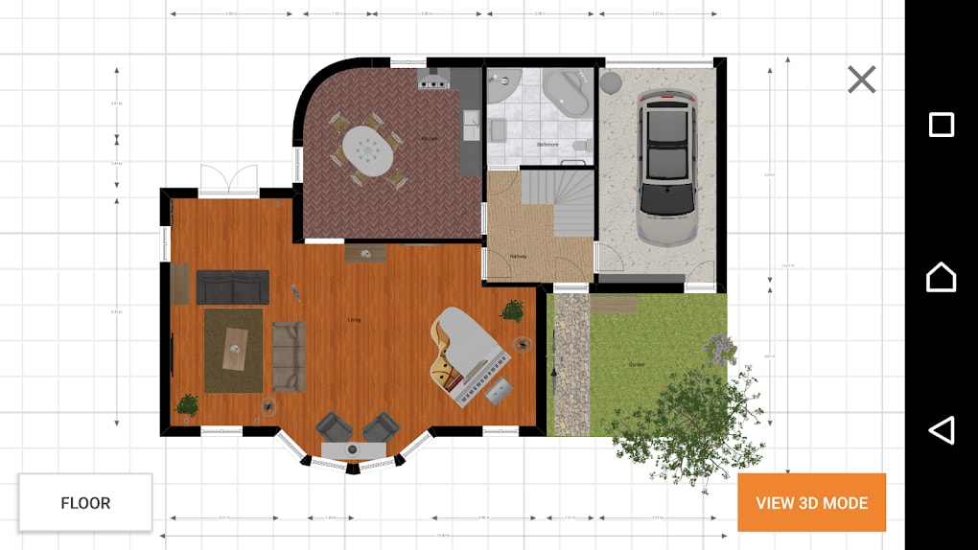


:max_bytes(150000):strip_icc()/floorplanner-5ac3ac6deb97de003708925c.jpg)




