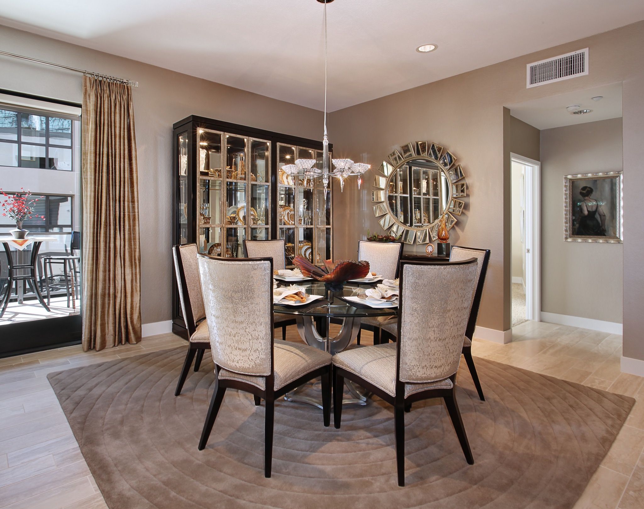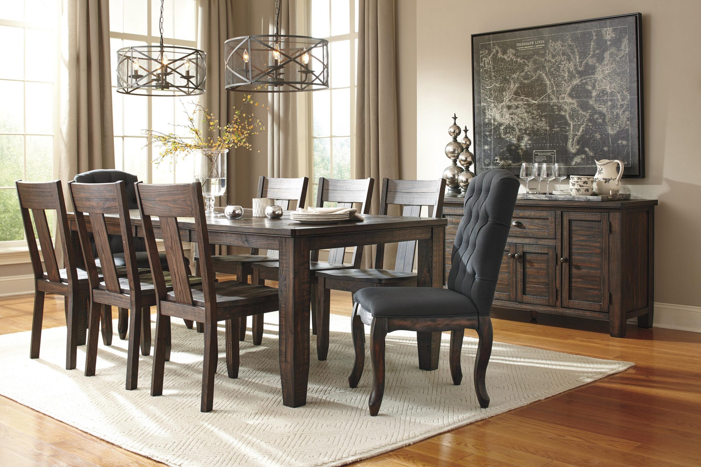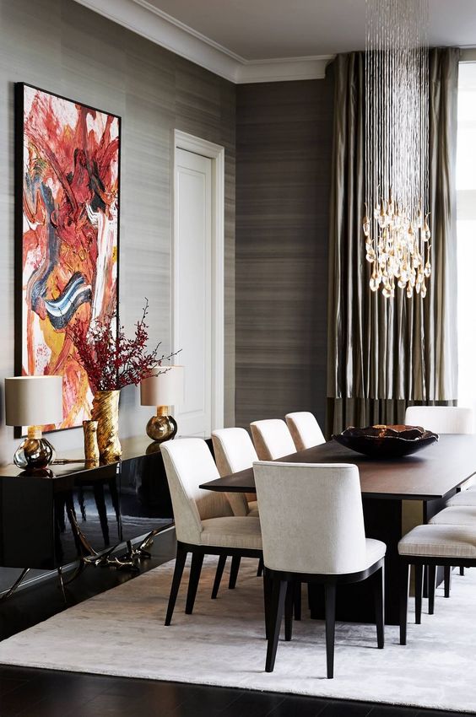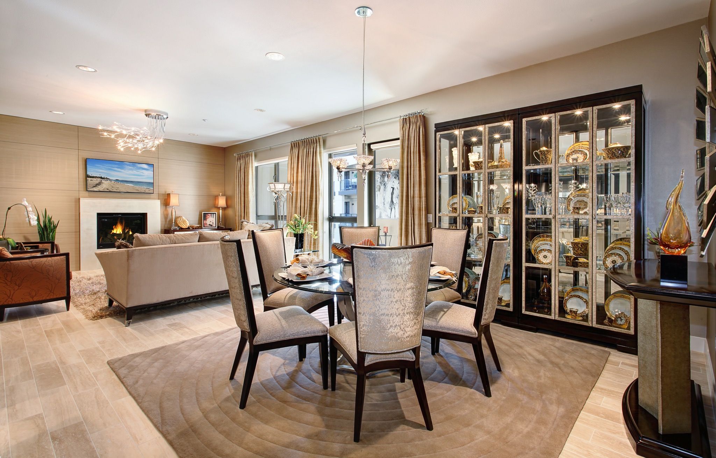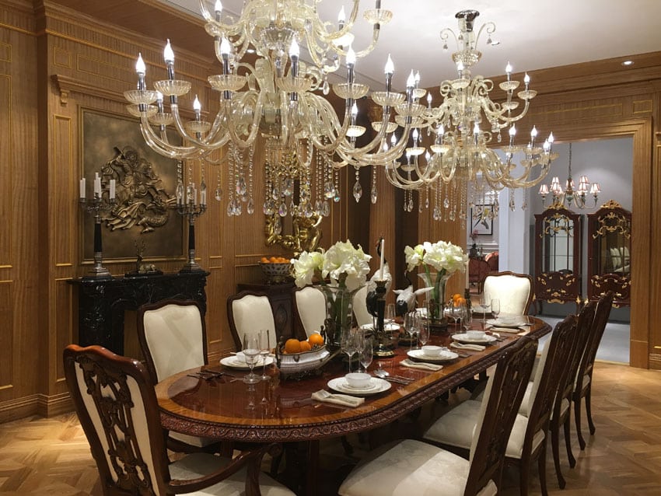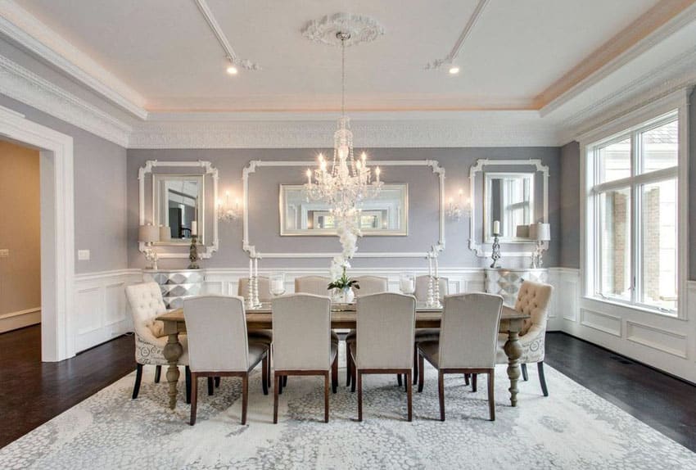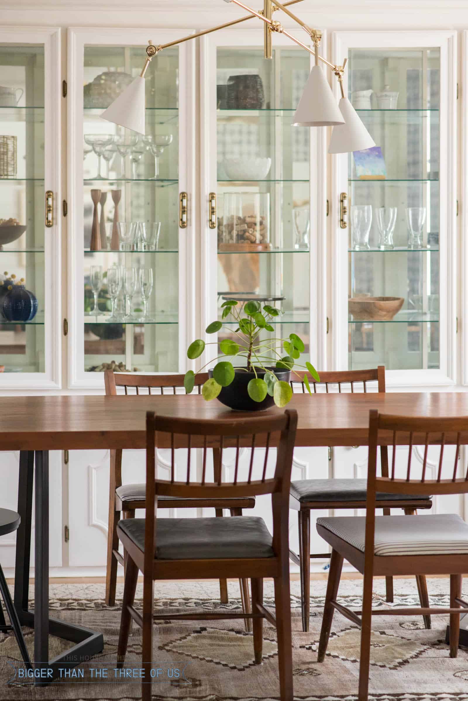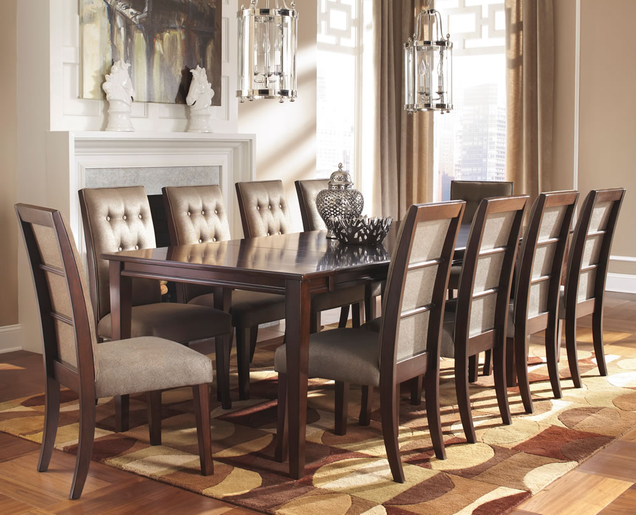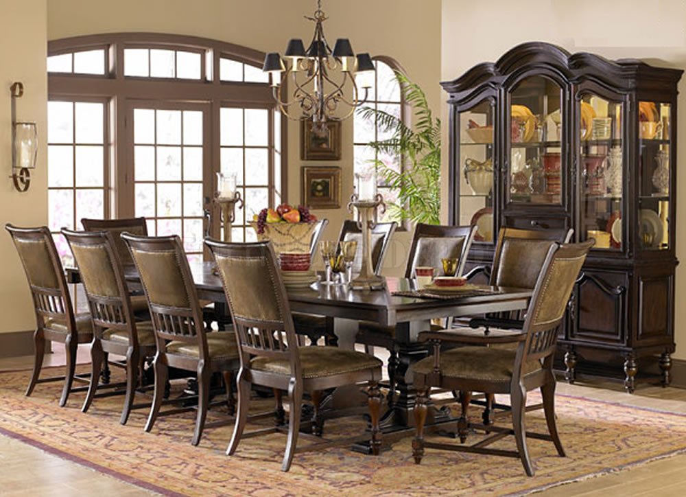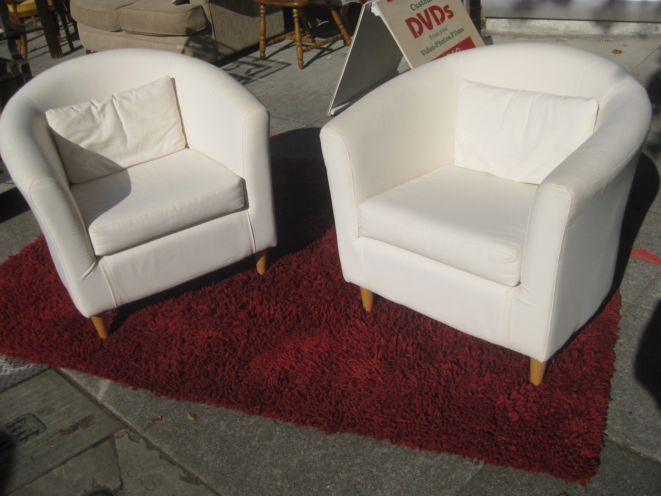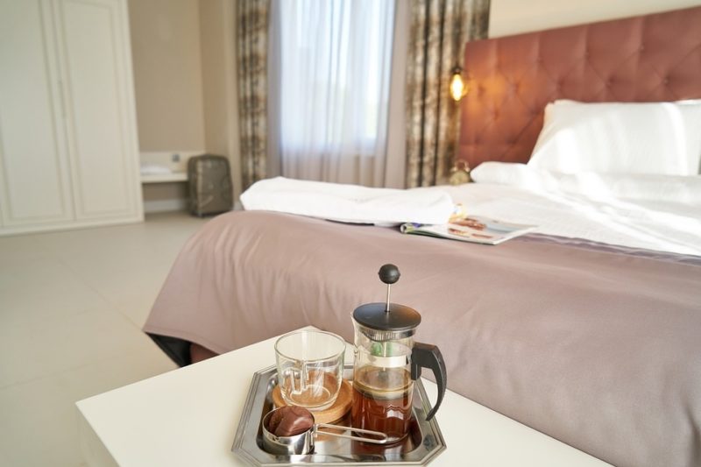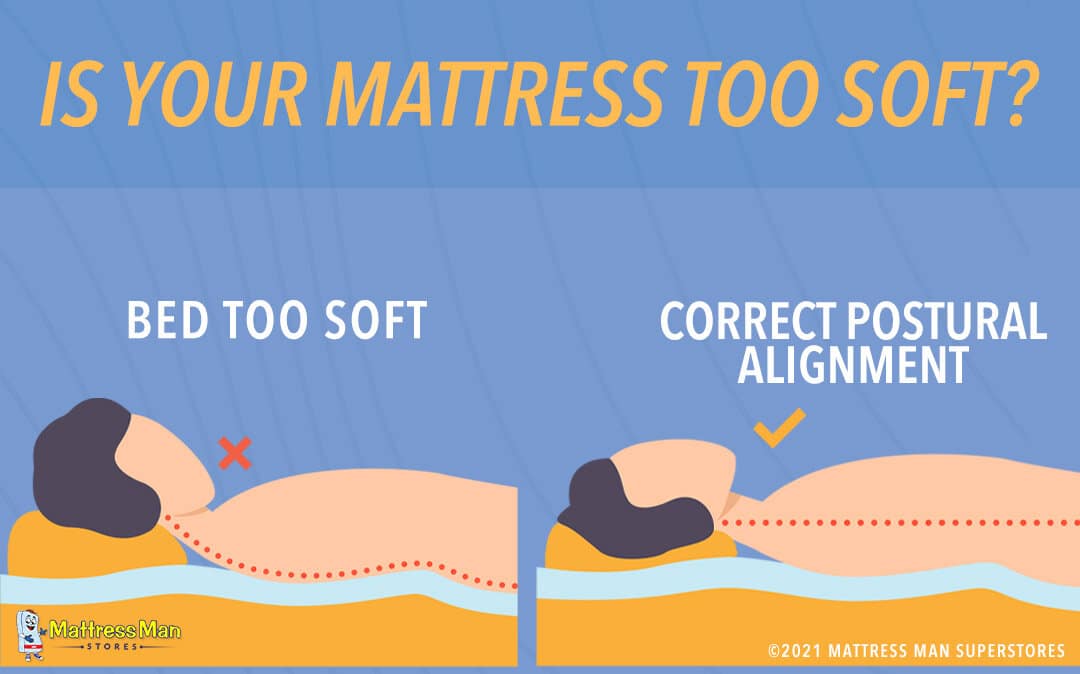Formal Dining Room
Formal dining rooms have long been a staple in traditional homes, providing a designated space for hosting formal meals and entertaining guests. These rooms often feature elegant furniture, such as a large dining table and chairs, and are typically separated from the rest of the house by walls or doors.
While formal dining rooms may seem outdated to some, they still hold a certain charm and can add a touch of sophistication to a home. However, with the rise of open floor plans, many homeowners are opting to forgo a formal dining room in favor of a more modern layout.
So, is a formal dining room still worth having in your home? Let's take a closer look at the pros and cons of this traditional space compared to an open floor plan.
Open Floor Plan
Open floor plans have gained popularity in recent years, especially in new construction homes. This layout combines the kitchen, living room, and dining area into one large, open space. This allows for a more fluid and connected living experience, as well as easier flow for entertaining.
Open floor plans are also great for families with young children, as it allows parents to keep an eye on their kids while cooking or relaxing in the living room. However, some may argue that the lack of walls and separation can make the space feel too open and lacking in privacy.
Another potential downside of open floor plans is the noise level. With no walls to absorb sound, it can be challenging to have separate conversations or activities without disturbing others in the space.
Formal Dining Room Design
When it comes to design, formal dining rooms often feature more traditional elements, such as ornate chandeliers, formal draperies, and rich wood furniture. These rooms can add a touch of elegance and formality to a home, making it perfect for hosting special occasions or dinner parties.
On the other hand, open floor plans offer more flexibility in terms of design. With an open layout, you can blend different styles and create a more casual, relaxed atmosphere. This can be especially beneficial for those who prefer a more modern aesthetic or like to change up their decor frequently.
Open Concept Floor Plan
The open concept floor plan is all about creating a seamless flow between the kitchen, living room, and dining area. This layout can make a home feel more spacious and inviting, as there are no walls to block off different areas.
One of the main advantages of an open concept floor plan is the ability to entertain and socialize while cooking or preparing food. This is great for those who love to host and want to be a part of the action even while in the kitchen.
However, it's worth noting that open concept floor plans may not be suitable for those who prefer a more formal dining experience. With no walls to separate the dining area, it can be challenging to create a more intimate and private setting.
Formal Dining Room Decor
Formal dining rooms often feature more elaborate decor, such as crystal stemware, fine china, and decorative centerpieces. These rooms are designed to impress and create a sense of elegance and luxury.
In contrast, open floor plans typically have a more relaxed and casual feel. This can be reflected in the decor, with a focus on comfortable seating and functional pieces rather than formal and ornate items.
However, this doesn't mean that open floor plans can't have a touch of elegance. With the right decor and design elements, you can still create a sophisticated and stylish space that is perfect for entertaining.
Open Floor Plan Living Room
One of the biggest benefits of an open floor plan is the ability to create a larger, more open living room. This can be great for families or those who love to host large gatherings, as it allows for more seating and space for guests.
In a traditional home with a formal dining room, the living room may be smaller and more closed off. This can be a downside for those who prefer a more spacious and connected living area.
However, some may argue that having a designated living room and dining room can add a sense of coziness and intimacy to a home. It all depends on personal preference and lifestyle.
Formal Dining Room Ideas
If you do decide to have a formal dining room in your home, there are plenty of ways to make it feel modern and stylish. Consider adding a statement light fixture, such as a modern chandelier, to add a touch of contemporary design to the space. You can also mix and match different dining chairs to add some visual interest and personality.
If you want to create a more intimate and private dining experience, consider adding a partial wall or room divider to separate the dining room from the rest of the house. This can give the space a more formal and exclusive feel.
Open Floor Plan Kitchen
The kitchen is often referred to as the heart of the home, and with an open floor plan, it becomes even more true. With no walls to divide the kitchen from the rest of the living space, it becomes a central gathering place for family and friends.
Open floor plan kitchens also allow for more natural light and a better flow for cooking and entertaining. However, some may prefer the privacy and separation of a traditional kitchen in a formal dining room setting.
Ultimately, the decision between a formal dining room and an open floor plan kitchen comes down to personal preference and lifestyle.
Formal Dining Room Furniture
As mentioned earlier, formal dining rooms often feature more traditional and elegant furniture. This can include a large dining table, chairs with intricate designs, and a china cabinet or buffet for storage and display.
In an open floor plan, the dining area may be more casual and versatile, with a mix of different seating options, such as a dining table and bar stools. This allows for a more flexible and relaxed dining experience.
Open Floor Plan House
Finally, when it comes to the overall layout and design of a home, the decision between a formal dining room and an open floor plan can greatly impact the overall feel and functionality of the space.
If you prefer a more traditional and formal home, a formal dining room may be the way to go. However, if you love a more contemporary and connected living experience, an open floor plan may better suit your needs.
Ultimately, both options have their pros and cons, and it's important to consider your personal preferences and lifestyle when making this decision for your home.
The Importance of Functionality and Flexibility

In today's fast-paced world, the concept of a formal dining room may seem outdated and impractical. With limited time and space, many homeowners are opting for open floor plans that offer a more functional and flexible living space. However, it is important to consider the needs and preferences of your household before making a decision between a formal dining room and an open floor plan.
Functionality is Key

The main purpose of a dining room is to provide a space for meals and gatherings with family and friends. A formal dining room offers a designated area for this purpose, with a table and chairs specifically designed for dining. This can be advantageous for those who enjoy hosting dinner parties or have large families that require a separate space for meals.
On the other hand, open floor plans offer a more versatile space that can be used for various activities such as cooking, dining, and entertaining. This flexibility can be appealing for those who value functionality over formality. The lack of walls and barriers in an open floor plan also allows for better flow and communication between rooms, making it easier to entertain guests while preparing meals.
Personalization and Adaptability

Another factor to consider is the potential for personalization and adaptability in both options. A formal dining room may limit the design and layout of your home, as it is typically a separate room with a specific purpose. This may not be suitable for those who prefer a more open and customizable living space.
On the other hand, open floor plans offer endless possibilities for design and layout. With the absence of walls, homeowners have the freedom to create their own unique space that suits their lifestyle and preferences. This can also be beneficial for those who may need to adapt their living space in the future, such as accommodating a growing family or aging parents.
Consider Your Lifestyle
Ultimately, the decision between a formal dining room and an open floor plan should be based on your lifestyle and personal preferences. If you value traditional gatherings and formal meals, a dining room may be the better option for you. However, if you prefer a more modern and adaptable living space, an open floor plan may be the way to go.
Regardless of your choice, it is important to carefully consider the functionality and flexibility of your living space. This will ensure that your home not only meets your current needs but also has the potential to adapt to your changing lifestyle in the future.





