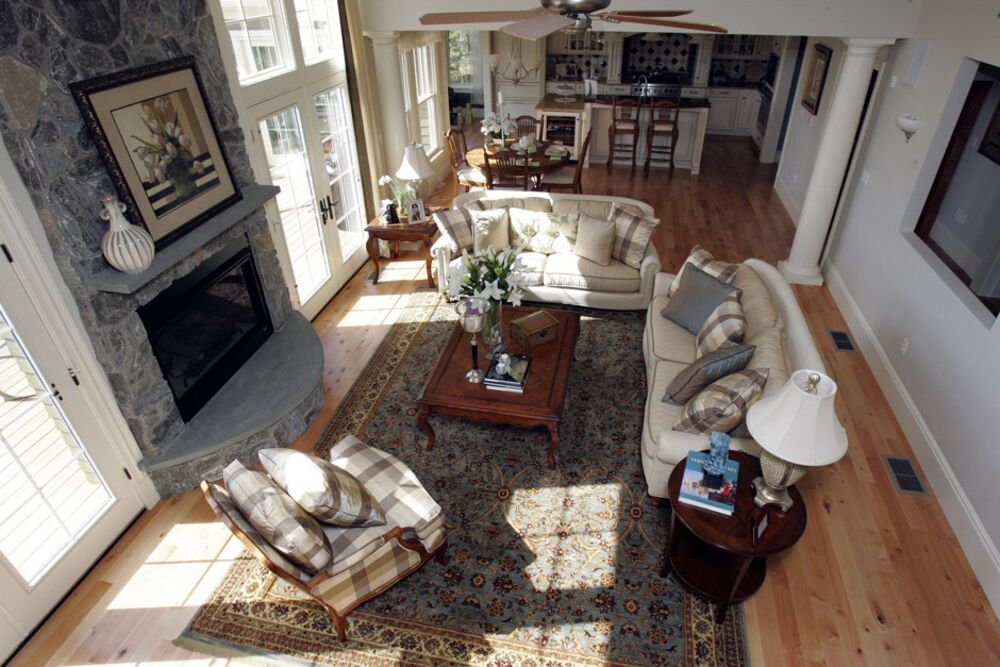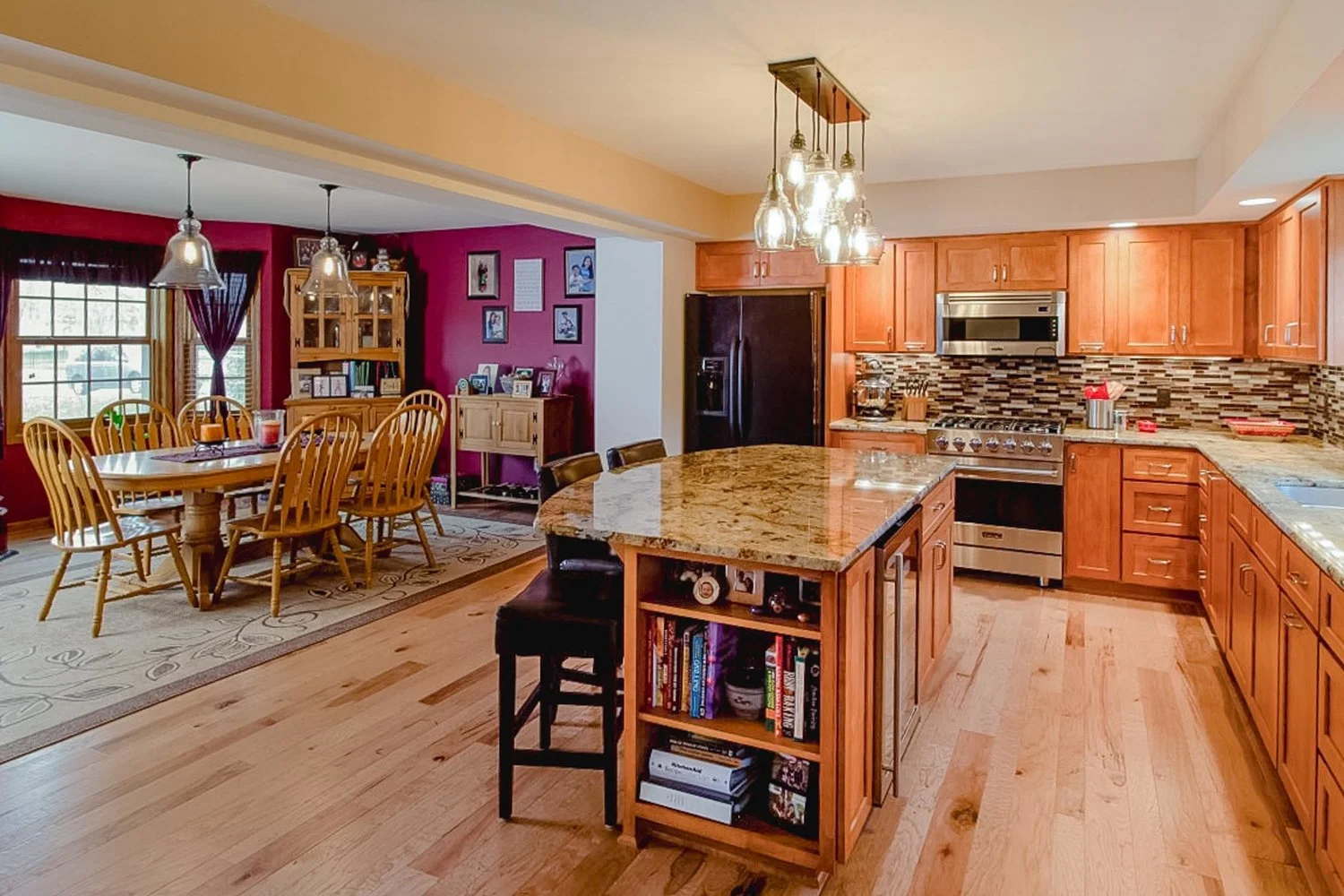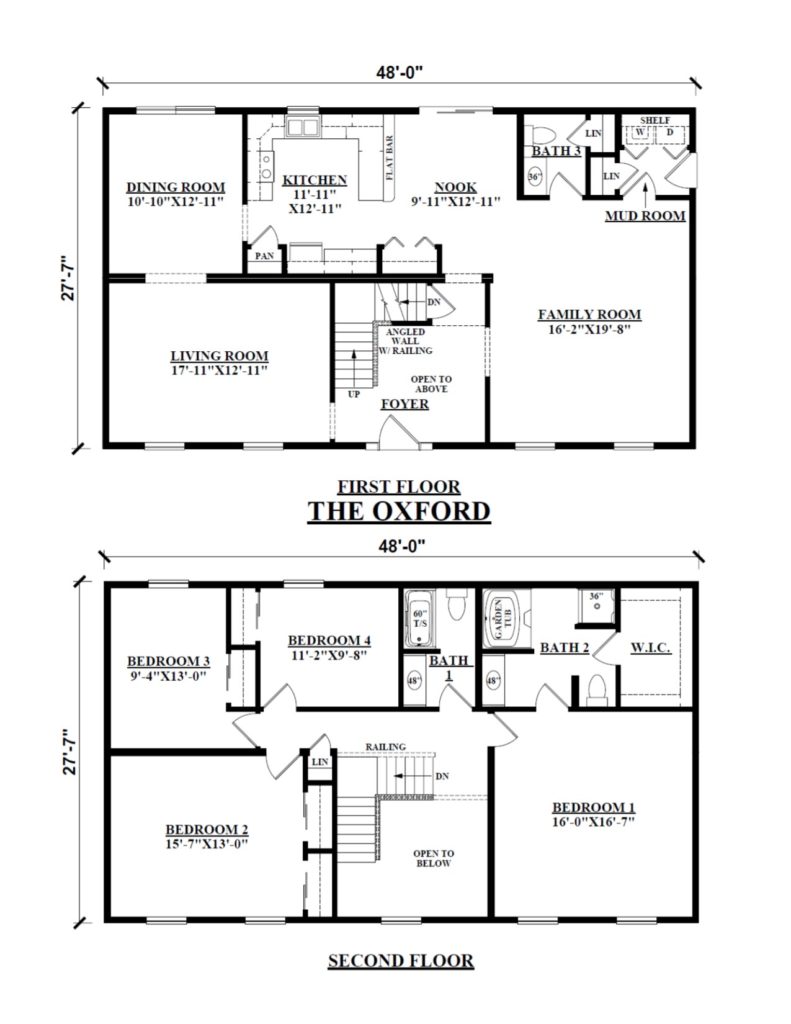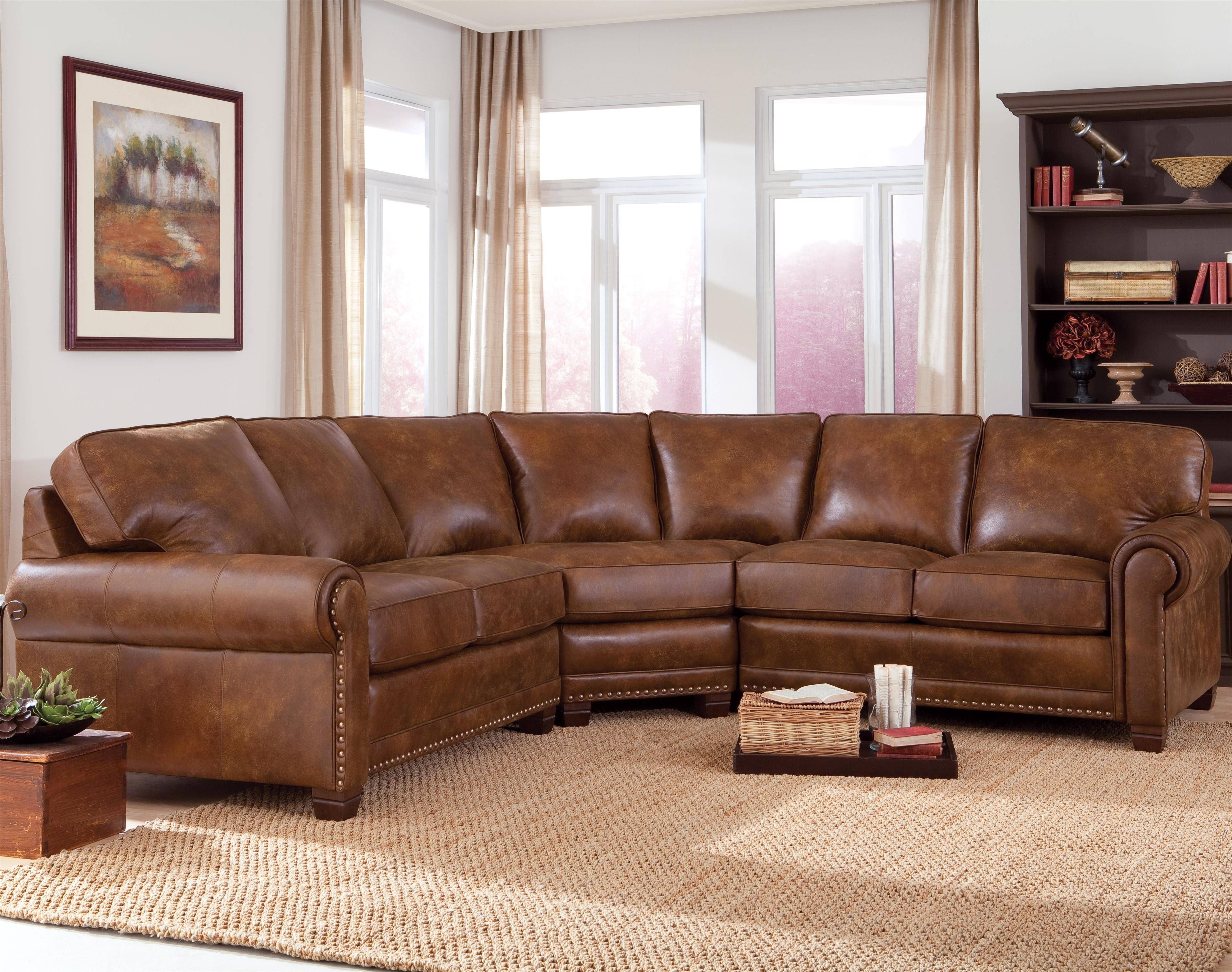Open Floor Plans with Dining Room
If you love to entertain and have a spacious living area, then an open floor plan with a dining room is the perfect choice for you. These floor plans are designed to create a sense of fluidity and openness, making it easy for guests to move between the kitchen, living room, and dining room. With open floor plans, you can also enjoy natural light and maximize your living space.
One popular open floor plan with a dining room is the great room concept. This design combines the living room, dining room, and kitchen into one large space, often with high ceilings and plenty of windows. This layout is perfect for families and those who love to host dinner parties or holiday gatherings.
Modern Floor Plans with Dining Room
For those who prefer a sleek and minimalist look, modern floor plans with a dining room are a great choice. These floor plans often feature clean lines, open spaces, and an emphasis on natural light. The dining room in a modern floor plan is typically part of the open concept living area, creating a seamless flow between the kitchen, dining, and living spaces.
Modern floor plans also often include large windows and sliding glass doors that lead to outdoor dining areas, perfect for enjoying a meal al fresco. This design also allows for plenty of natural light, making your dining room feel bright and inviting.
Traditional Floor Plans with Dining Room
If you prefer a more classic and formal style, then a traditional floor plan with a dining room may be the perfect fit. These floor plans often feature a separate dining room, typically located near the front of the house. This creates a more defined and formal space for dining, perfect for special occasions and hosting guests.
The traditional dining room often has architectural details such as crown molding and wainscoting, adding to its elegant and timeless appeal. This floor plan also typically includes a spacious kitchen, perfect for preparing and serving meals to your guests.
Contemporary Floor Plans with Dining Room
A contemporary floor plan with a dining room is a great choice for those who want a home that is both stylish and functional. These floor plans often feature a spacious open concept living area, with a dining room that seamlessly blends into the kitchen and living room.
Contemporary floor plans also often include unique architectural elements such as exposed beams, large windows, and unconventional floor layouts. This creates a modern and visually interesting space for dining and entertaining.
Ranch Floor Plans with Dining Room
For those who prefer single-story living, a ranch floor plan with a dining room is the perfect choice. These floor plans are designed for easy and convenient living, with the dining room typically located near the kitchen for easy access.
Ranch floor plans often feature open layouts that create a sense of spaciousness, making them perfect for hosting dinner parties and family gatherings. They also often include outdoor dining areas, perfect for enjoying a meal in the fresh air.
Craftsman Floor Plans with Dining Room
Craftsman floor plans are known for their unique architectural details and cozy charm. These floor plans often feature a separate dining room, perfect for hosting formal dinners and gatherings.
The dining room in a Craftsman floor plan often has built-in cabinets and wood accents, adding to its warm and inviting atmosphere. These floor plans also typically feature a large kitchen with a breakfast nook, perfect for casual meals with the family.
Colonial Floor Plans with Dining Room
The Colonial style is known for its symmetry and grandeur, and this is reflected in its floor plans. A colonial floor plan with a dining room often features a separate formal dining room, located near the front of the house.
The dining room in a colonial floor plan is typically spacious and elegant, with features such as chandeliers and French doors. This creates a grand and sophisticated space for hosting dinner parties and special occasions.
Split-Level Floor Plans with Dining Room
A split-level floor plan with a dining room is a great choice for those who want a home with defined and separate spaces. These floor plans often feature a dining room that is located a few steps above or below the living room, creating a unique and interesting layout.
Split-level floor plans also often include multiple dining areas, such as a formal dining room and a breakfast nook, giving you the flexibility to choose the perfect space for your dining needs.
Two-Story Floor Plans with Dining Room
For those who want a spacious and grand home, a two-story floor plan with a dining room is the perfect choice. These floor plans often feature a formal dining room located near the front of the house, creating a sense of elegance and formality.
The dining room in a two-story floor plan is often connected to the kitchen, making it easy to entertain and host dinner parties. These floor plans also often include a second-floor dining area, perfect for a more casual and intimate dining experience.
Multi-Level Floor Plans with Dining Room
Multi-level floor plans are perfect for those who want a home with interesting and unique architectural elements. A multi-level floor plan with a dining room often features a dining area that is located on a different level than the living room, creating a sense of separation and privacy.
The dining room in a multi-level floor plan is often connected to an outdoor space, such as a deck or patio, perfect for hosting outdoor dinner parties and barbecues. This design also allows for plenty of natural light, making your dining room feel bright and inviting.
The Benefits of Incorporating a Dining Room in Your Floor Plans

The Heart of the Home
 Floor plans with a dining room
offer a plethora of benefits for homeowners. Not only do they add functionality to the home, but they also serve as the heart of the home where family and friends can gather and create lasting memories. A dining room is a designated space for meals, but it can also serve as a multi-functional area for entertaining, studying, or working from home.
Floor plans with a dining room
offer a plethora of benefits for homeowners. Not only do they add functionality to the home, but they also serve as the heart of the home where family and friends can gather and create lasting memories. A dining room is a designated space for meals, but it can also serve as a multi-functional area for entertaining, studying, or working from home.
Increased Property Value
 Not only does a dining room add to the overall functionality of a home, but it can also significantly increase the property value. In today's competitive real estate market, having a designated dining space is highly desirable for potential buyers. It adds an element of luxury and sophistication to the home, making it more attractive to potential buyers and increasing its resale value.
Not only does a dining room add to the overall functionality of a home, but it can also significantly increase the property value. In today's competitive real estate market, having a designated dining space is highly desirable for potential buyers. It adds an element of luxury and sophistication to the home, making it more attractive to potential buyers and increasing its resale value.
Separation of Spaces
 One of the main advantages of having a dining room in your floor plans is the separation of spaces. In open concept homes, the dining area is often connected to the kitchen and living room, creating a cohesive flow. However, having a separate dining room allows for a clear distinction between entertaining, cooking, and relaxation areas. This can be especially beneficial when hosting guests or for families with children who need a designated space for homework or activities.
One of the main advantages of having a dining room in your floor plans is the separation of spaces. In open concept homes, the dining area is often connected to the kitchen and living room, creating a cohesive flow. However, having a separate dining room allows for a clear distinction between entertaining, cooking, and relaxation areas. This can be especially beneficial when hosting guests or for families with children who need a designated space for homework or activities.
Customization and Personalization
 Having a dining room also allows for more customization and personalization in your home design. With a designated dining space, you have the freedom to choose a specific table and chairs, decor, and lighting to create a unique and inviting atmosphere. This space can reflect your personal style and serve as a focal point for the overall design of your home.
Having a dining room also allows for more customization and personalization in your home design. With a designated dining space, you have the freedom to choose a specific table and chairs, decor, and lighting to create a unique and inviting atmosphere. This space can reflect your personal style and serve as a focal point for the overall design of your home.
Final Thoughts
 Incorporating a dining room into your floor plans not only adds functionality and value to your home, but it also creates a warm and inviting space for you and your loved ones to gather. Whether it's for everyday meals or special occasions, a dining room is an essential element of any well-designed home. So when planning your next house, be sure to consider including a dining room in your floor plans for all the benefits it has to offer.
Incorporating a dining room into your floor plans not only adds functionality and value to your home, but it also creates a warm and inviting space for you and your loved ones to gather. Whether it's for everyday meals or special occasions, a dining room is an essential element of any well-designed home. So when planning your next house, be sure to consider including a dining room in your floor plans for all the benefits it has to offer.


































































































/cdn.vox-cdn.com/uploads/chorus_image/image/65889507/0120_Westerly_Reveal_6C_Kitchen_Alt_Angles_Lights_on_15.14.jpg)

