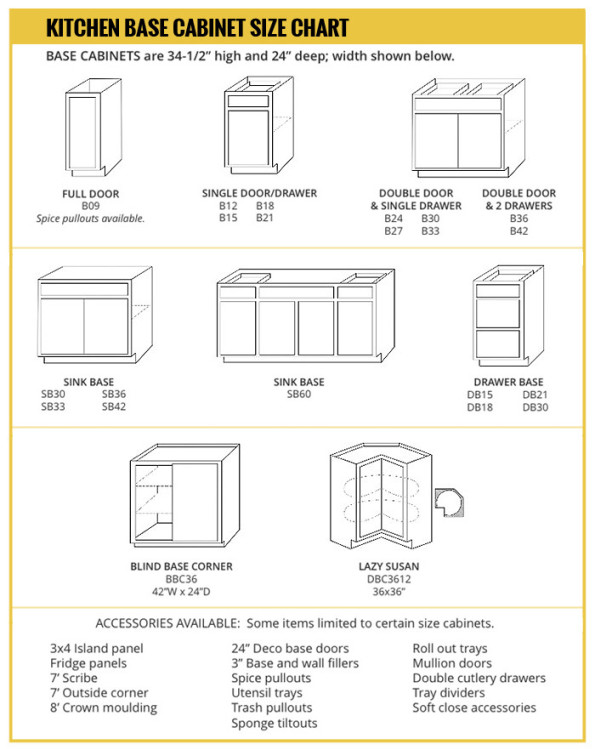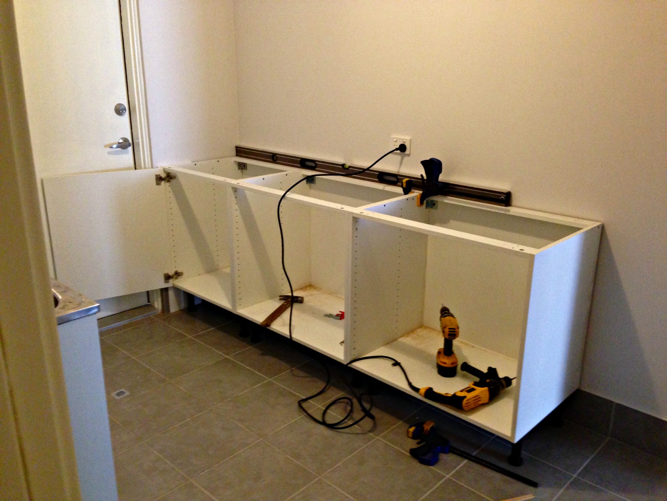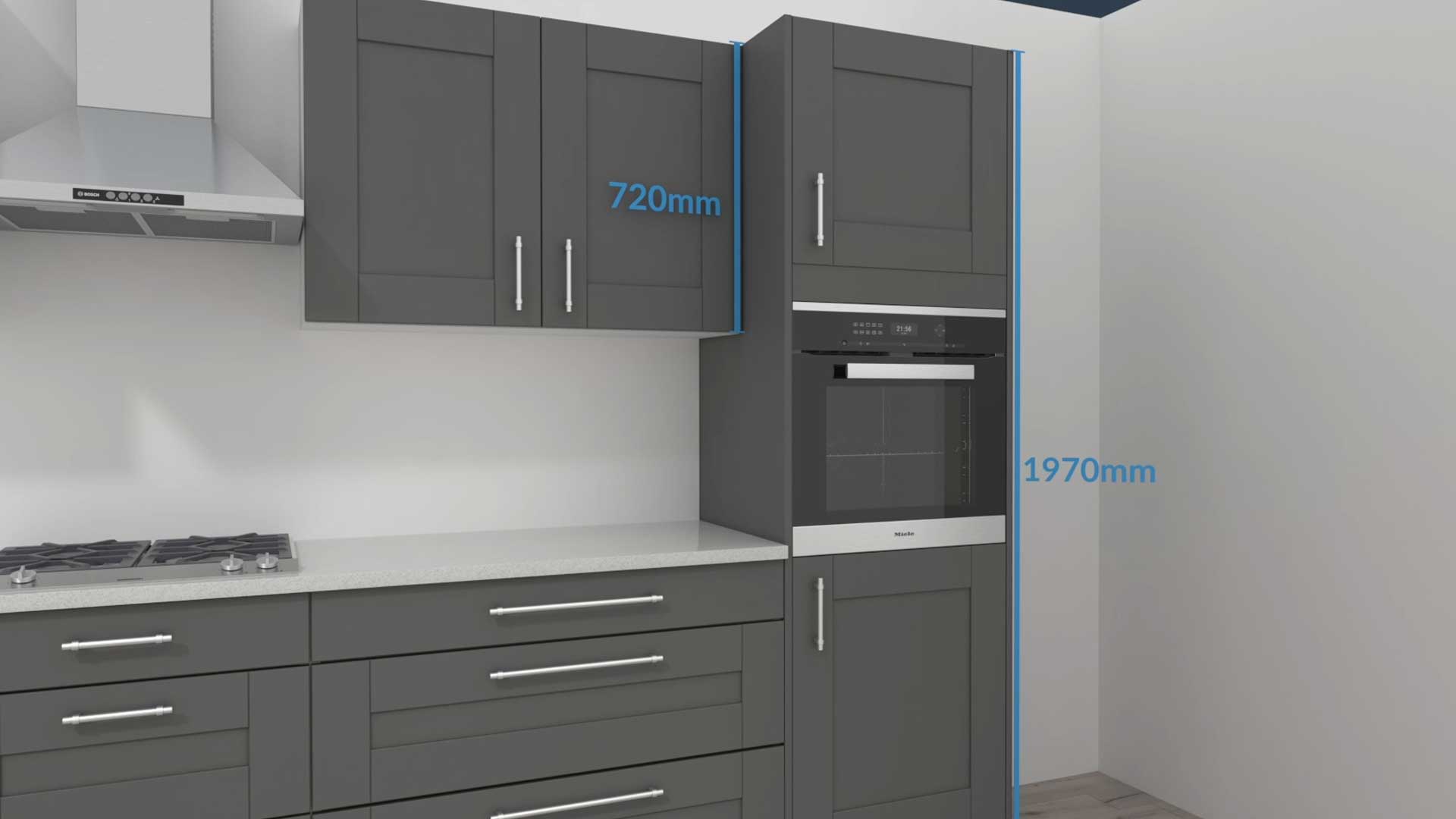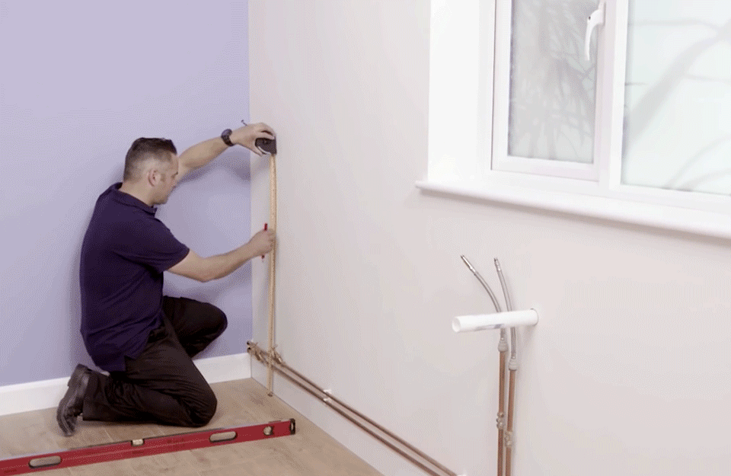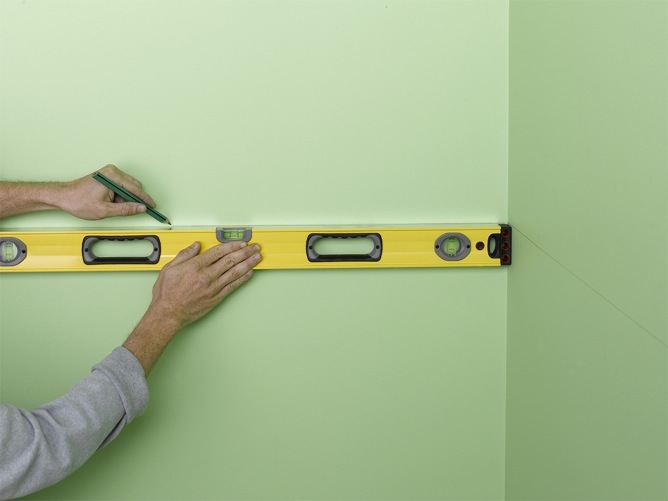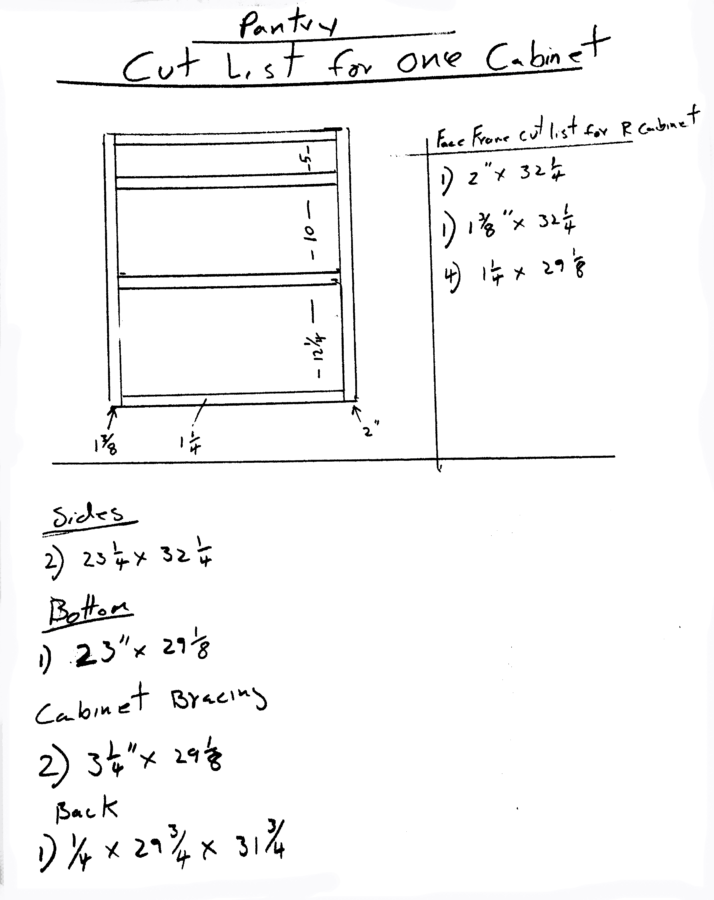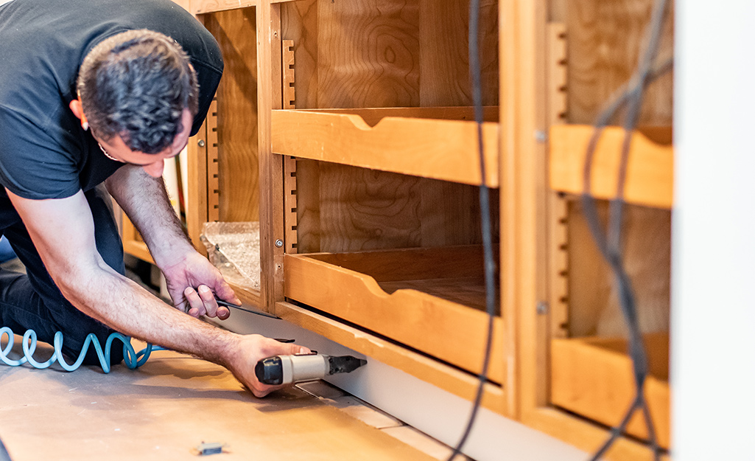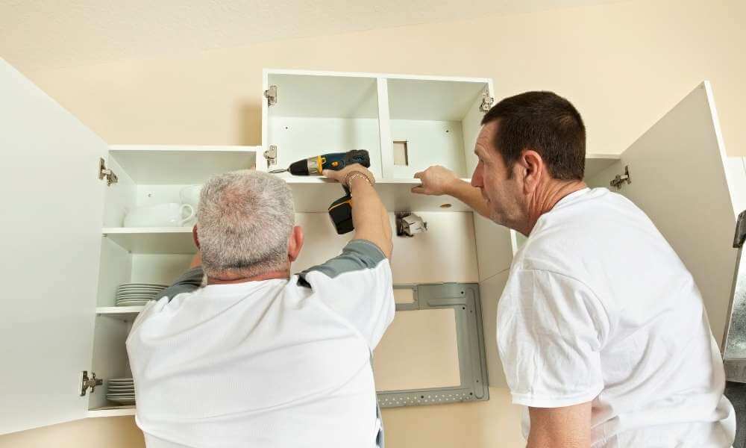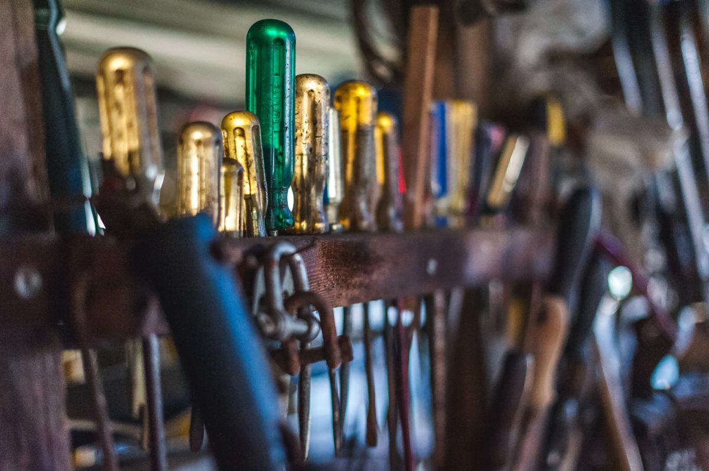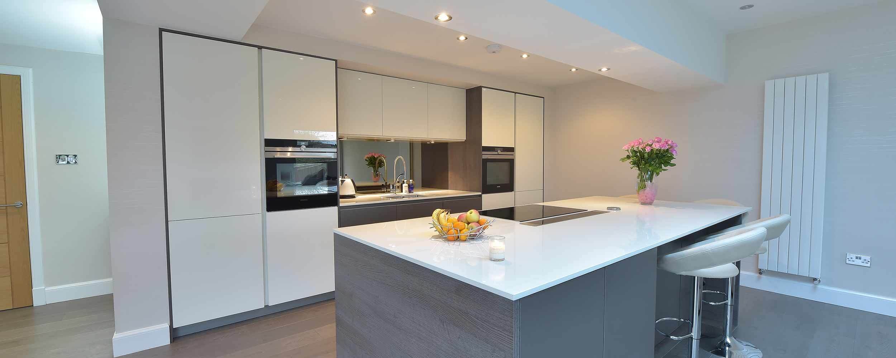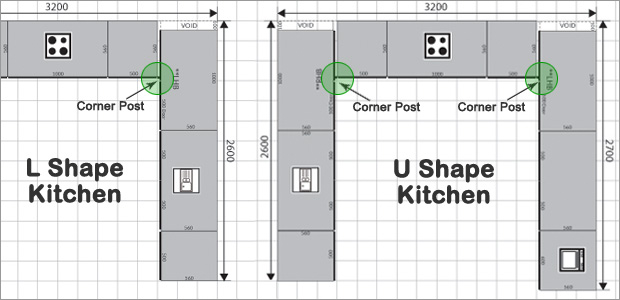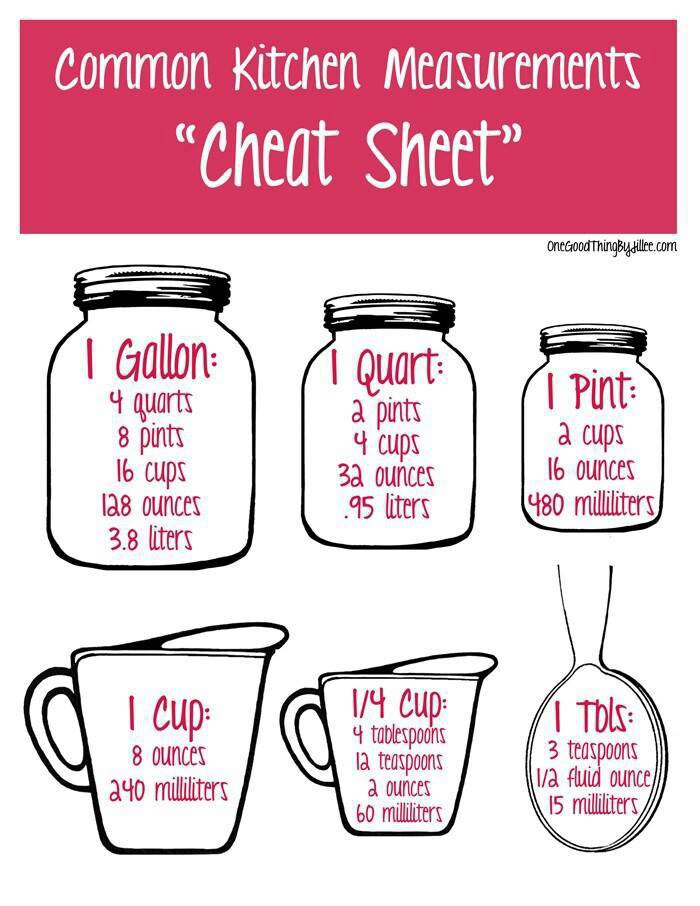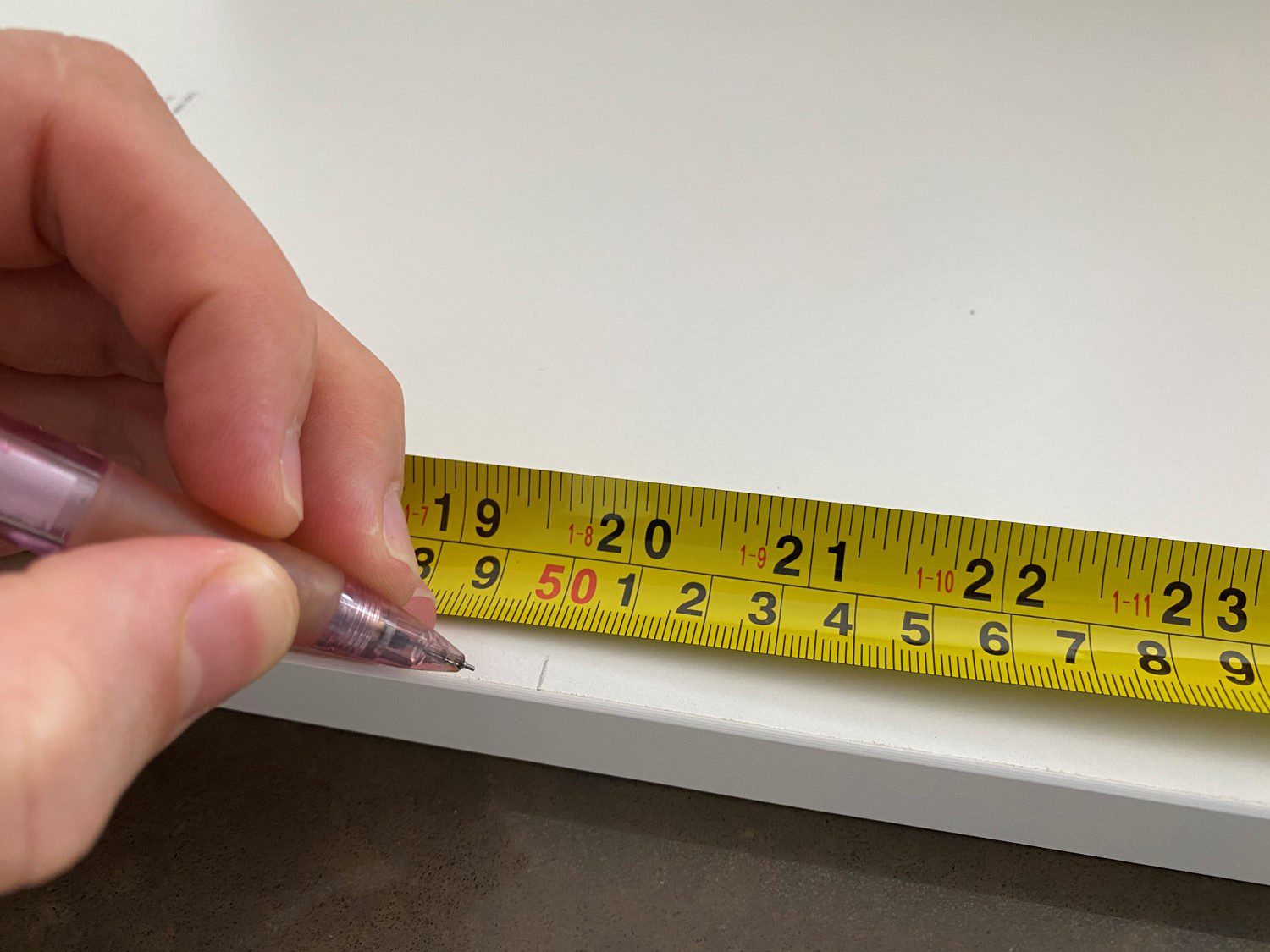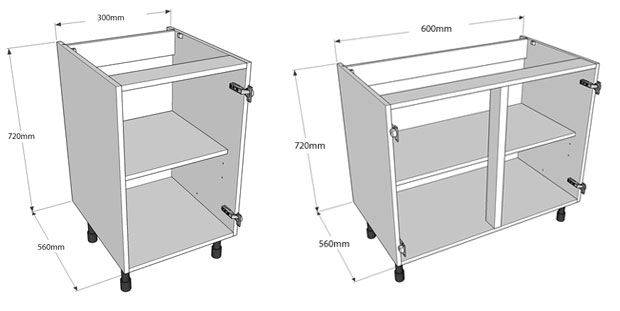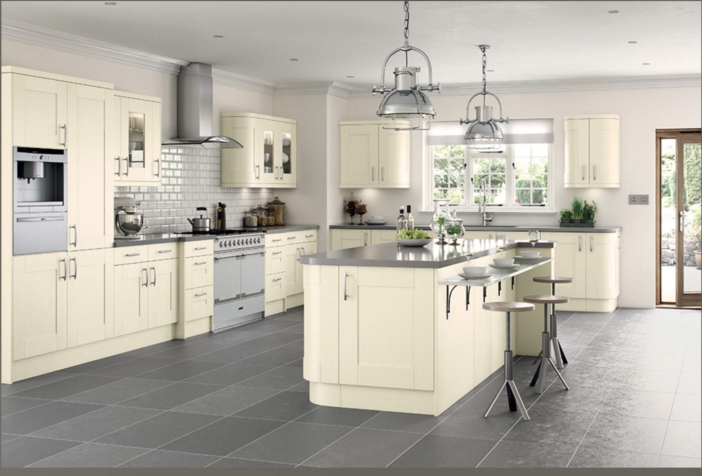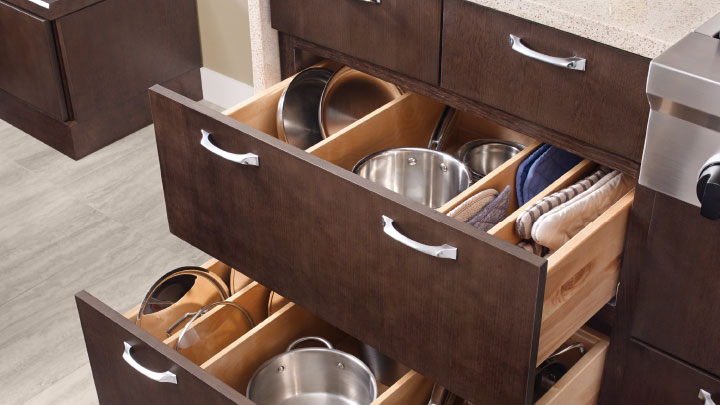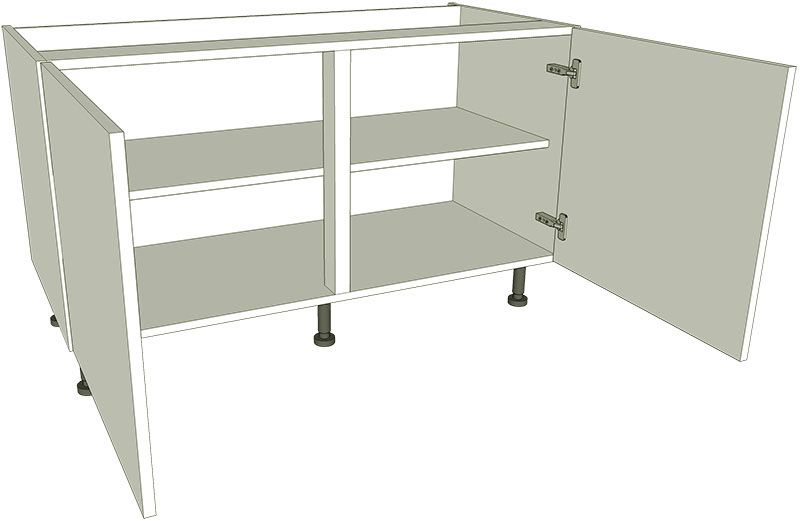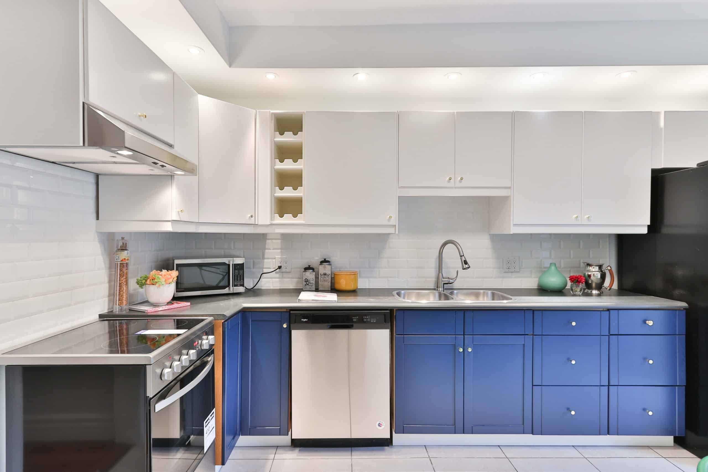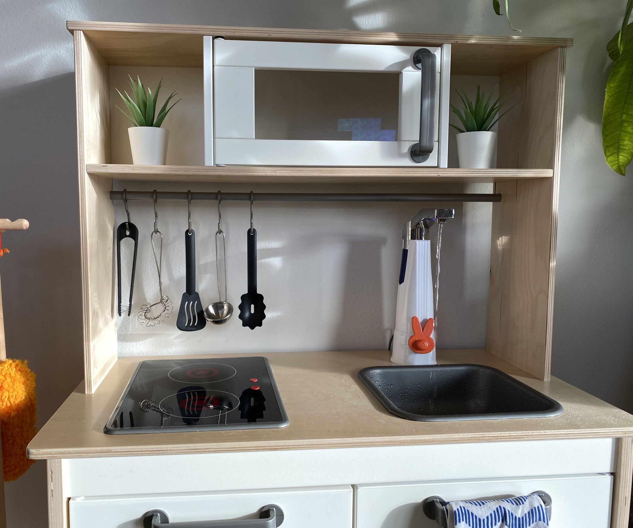Fitting kitchen base units to a wall may seem like a daunting task, but with the right tools and techniques, it can be a relatively simple process. Whether you're installing new cabinets or replacing old ones, this step-by-step guide will walk you through everything you need to know to get the job done right.How to Fit Kitchen Base Units to a Wall
The first step in fitting kitchen base units to a wall is to install the base cabinets. Start by measuring the height of your base cabinets and marking that measurement on the wall. Use a level to ensure that the line is straight.How to Install Kitchen Base Cabinets
Once you have your base cabinet line marked on the wall, it's time to start fitting the units. Here's a step-by-step guide to help you through the process: Step 1: Find the studs in the wall and mark them with a pencil. This is where you will secure your cabinets. Step 2: Place the first base cabinet against the wall, making sure it is level and plumb. Drill pilot holes through the back of the cabinet and into the studs, then secure the cabinet to the wall with screws. Step 3: Repeat this process for each additional base cabinet, making sure they are all level and properly secured to the wall. Step 4: Once all cabinets are in place, adjust the doors and drawers to make sure they are aligned and functioning properly.Step-by-Step Guide for Fitting Kitchen Base Units
Here are a few tips to keep in mind when fitting kitchen base units to a wall: 1. Use a stud finder: Finding the studs in the wall is crucial for securely attaching the base cabinets. A stud finder can help you locate them quickly and easily. 2. Double check your measurements: Before drilling any pilot holes, double check your measurements to ensure that your line for the base cabinets is straight and level. 3. Use shims for leveling: If your floor is not completely level, use shims to level the base cabinets before securing them to the wall.Tips for Installing Kitchen Base Units
Here are the essential tools you will need to fit kitchen base units to a wall: 1. Tape measure: This will help you accurately measure the height of your base cabinets and mark the line on the wall. 2. Stud finder: As mentioned before, a stud finder is essential for locating the studs in the wall. 3. Level: This will ensure that your base cabinet line is straight and level. 4. Drill: You will need a drill to create pilot holes and secure the base cabinets to the wall. 5. Screws: Use screws that are long enough to go through the back of the cabinets and into the studs in the wall.Tools Needed for Fitting Kitchen Base Units
Here are some common mistakes to avoid when fitting kitchen base units to a wall: 1. Not properly securing the cabinets to the wall: This can lead to instability and potential damage to the cabinets. 2. Cutting the base cabinets too short: Make sure to measure accurately to avoid gaps between cabinets or between the cabinets and the wall. 3. Not leveling the cabinets: This can cause doors and drawers to not function properly.Common Mistakes When Fitting Kitchen Base Units
Measuring and marking for fitting kitchen base units to a wall is a crucial step in the process. Here's how to do it: Step 1: Measure the height of your base cabinets and mark that measurement on the wall with a pencil. Step 2: Use a level to ensure that the line is straight and level. Step 3: Use a stud finder to locate the studs in the wall and mark them with a pencil.How to Measure and Mark for Fitting Kitchen Base Units
Once your base cabinets are in place, it's time to secure them to the wall. Here's how: Step 1: Drill pilot holes through the back of the cabinets and into the studs in the wall. Step 2: Use screws to secure the cabinets to the wall. Step 3: Double check that all cabinets are securely attached to the wall.Securing Kitchen Base Units to the Wall
After securing the base cabinets to the wall, it's important to adjust and level them to ensure they are functioning properly. Here's how: Step 1: Check the doors and drawers to make sure they are aligned and functioning properly. Step 2: Use shims to level the cabinets if necessary. Step 3: Make any necessary adjustments to ensure the base cabinets are level and functioning properly.Adjusting and Leveling Kitchen Base Units
Once your kitchen base units are securely installed, it's time for some finishing touches. Here are a few ideas: 1. Install countertops: Complete the look of your kitchen by installing countertops on your base cabinets. 2. Add hardware: Install knobs or handles on your cabinet doors and drawers for a more polished look. 3. Fill in gaps: Use caulk or trim to fill in any gaps between cabinets or between the cabinets and the wall. With these tips and techniques, you should now have a better understanding of how to fit kitchen base units to a wall. Remember to always measure and mark carefully, secure the cabinets properly, and make any necessary adjustments for a professional-looking installation. Now, it's time to enjoy your newly fitted kitchen base units!Finishing Touches for Fitting Kitchen Base Units
Fitting Kitchen Base Units to Wall
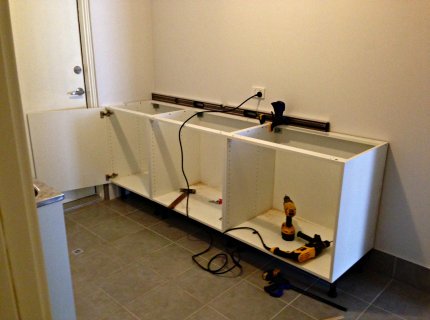 When it comes to designing your dream kitchen, choosing the right base units is crucial. These units serve as the foundation for your kitchen, providing storage space and supporting your countertops and appliances. However, fitting kitchen base units to the wall can be a daunting task, especially for those who are new to home improvement projects. In this article, we will guide you through the process of fitting your kitchen base units to the wall, ensuring a professional and secure installation.
When it comes to designing your dream kitchen, choosing the right base units is crucial. These units serve as the foundation for your kitchen, providing storage space and supporting your countertops and appliances. However, fitting kitchen base units to the wall can be a daunting task, especially for those who are new to home improvement projects. In this article, we will guide you through the process of fitting your kitchen base units to the wall, ensuring a professional and secure installation.
Step 1: Plan and Prepare
 The first step in fitting your kitchen base units is to carefully plan and prepare the layout of your kitchen. This involves measuring the space where your base units will be installed and taking into account any obstacles such as pipes, electrical outlets, or windows. It is also important to consider the height and depth of your base units to ensure they fit seamlessly with your existing countertops and appliances. Once you have a clear idea of your kitchen's dimensions, you can move on to the next step.
The first step in fitting your kitchen base units is to carefully plan and prepare the layout of your kitchen. This involves measuring the space where your base units will be installed and taking into account any obstacles such as pipes, electrical outlets, or windows. It is also important to consider the height and depth of your base units to ensure they fit seamlessly with your existing countertops and appliances. Once you have a clear idea of your kitchen's dimensions, you can move on to the next step.
Step 2: Gather Materials and Tools
 Before starting the installation process, it is essential to gather all the necessary materials and tools. This includes your chosen base units, screws, drill, screwdriver, level, and a pencil. It's also a good idea to have a friend or family member help you with the installation, as it can be challenging to maneuver large units on your own.
Before starting the installation process, it is essential to gather all the necessary materials and tools. This includes your chosen base units, screws, drill, screwdriver, level, and a pencil. It's also a good idea to have a friend or family member help you with the installation, as it can be challenging to maneuver large units on your own.
Step 3: Install the Base Units
 Now it's time to start installing your base units. Begin by attaching the units to the wall, ensuring they are level and plumb. Use your pencil to mark the placement for the screws, then drill pilot holes and secure the units to the wall with the appropriate screws. Repeat this process for each base unit, making sure they are all securely attached to the wall.
Now it's time to start installing your base units. Begin by attaching the units to the wall, ensuring they are level and plumb. Use your pencil to mark the placement for the screws, then drill pilot holes and secure the units to the wall with the appropriate screws. Repeat this process for each base unit, making sure they are all securely attached to the wall.
Step 4: Connect the Units
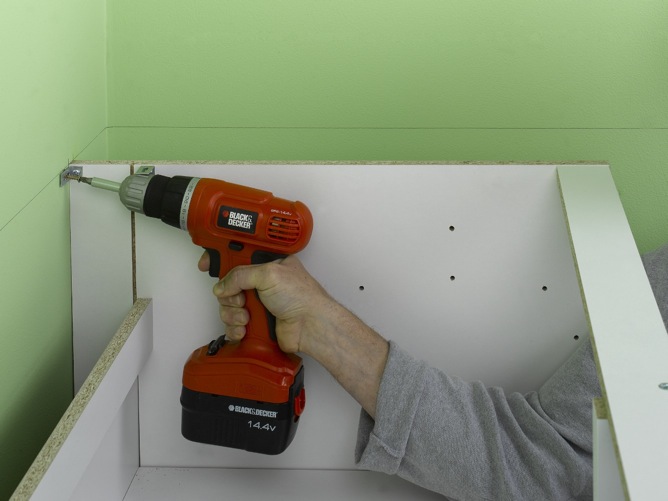 Once the base units are securely attached to the wall, it's time to connect them to each other. Most base units come with pre-drilled holes for connecting screws, making this step relatively easy. Use your screws to attach the units together, ensuring they are level and aligned.
Once the base units are securely attached to the wall, it's time to connect them to each other. Most base units come with pre-drilled holes for connecting screws, making this step relatively easy. Use your screws to attach the units together, ensuring they are level and aligned.
Step 5: Adjust and Finish
 After all the units are connected, it's time to make any necessary adjustments. Use a level to ensure that the units are still straight and aligned. If needed, you can use shims to adjust the units' height or depth to achieve a seamless fit. Once you are satisfied with the placement and alignment, you can finish the installation process by attaching the doors and hardware to the base units.
After all the units are connected, it's time to make any necessary adjustments. Use a level to ensure that the units are still straight and aligned. If needed, you can use shims to adjust the units' height or depth to achieve a seamless fit. Once you are satisfied with the placement and alignment, you can finish the installation process by attaching the doors and hardware to the base units.
Conclusion
 Fitting kitchen base units to the wall may seem like a daunting task, but with the right planning and preparation, it can be a smooth and successful project. By following these steps and taking the time to ensure proper alignment and installation, you can achieve a professional and secure fit for your kitchen base units. Remember to gather all the necessary materials and tools, and don't hesitate to ask for help if needed. With these tips in mind, you can confidently tackle the installation of your kitchen base units and create the kitchen of your dreams.
Fitting kitchen base units to the wall may seem like a daunting task, but with the right planning and preparation, it can be a smooth and successful project. By following these steps and taking the time to ensure proper alignment and installation, you can achieve a professional and secure fit for your kitchen base units. Remember to gather all the necessary materials and tools, and don't hesitate to ask for help if needed. With these tips in mind, you can confidently tackle the installation of your kitchen base units and create the kitchen of your dreams.


