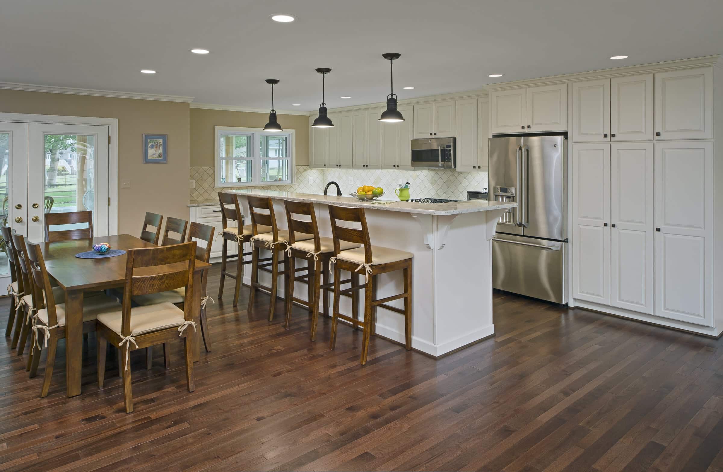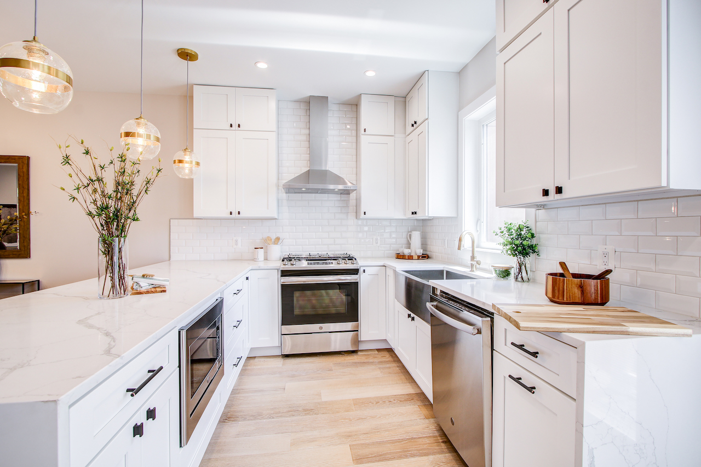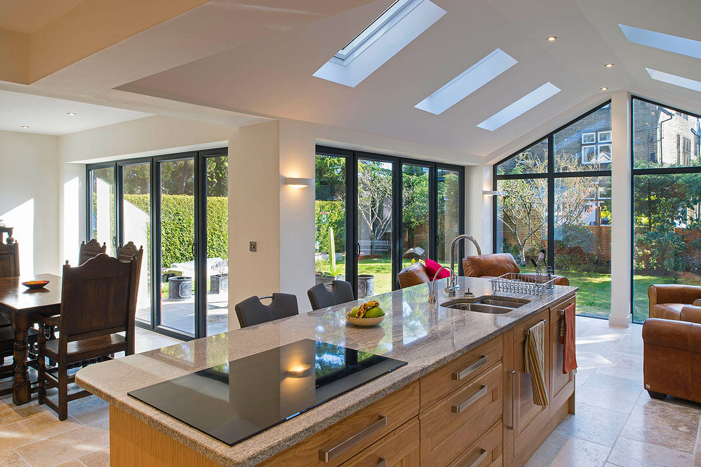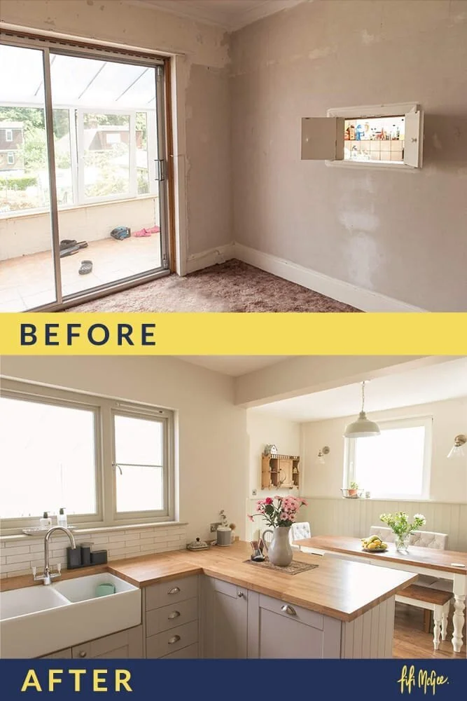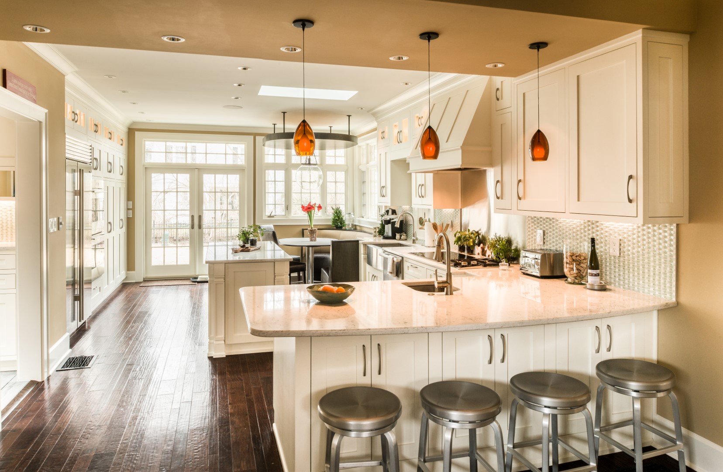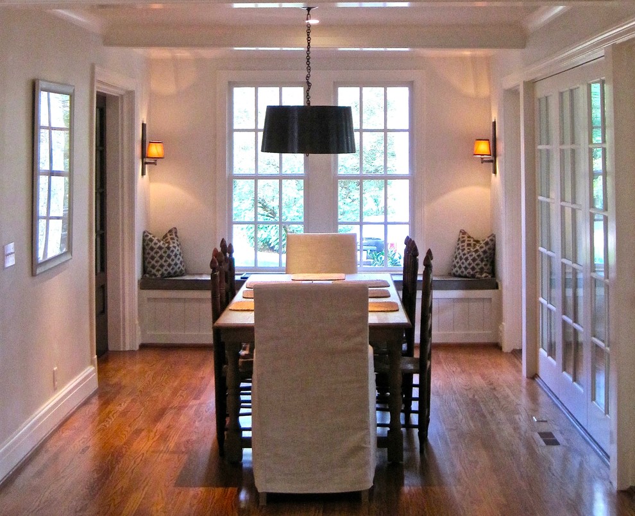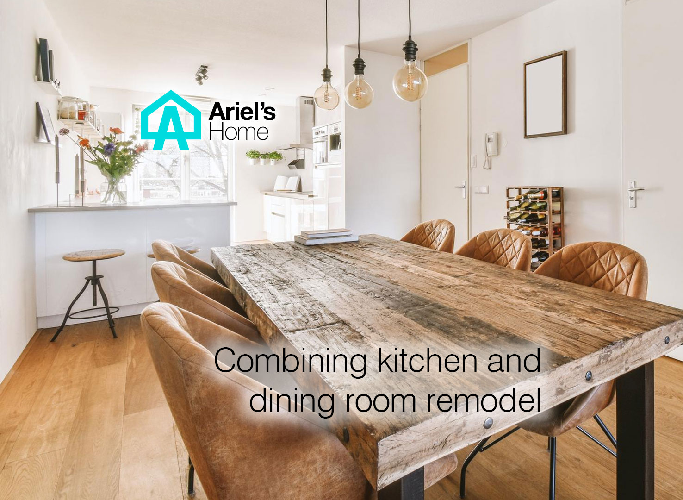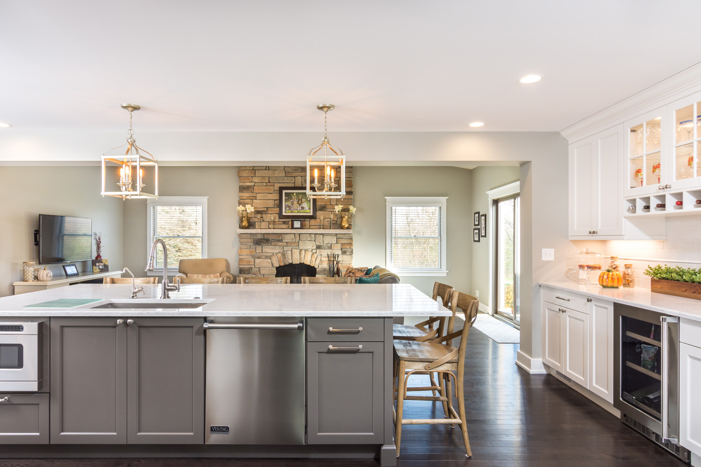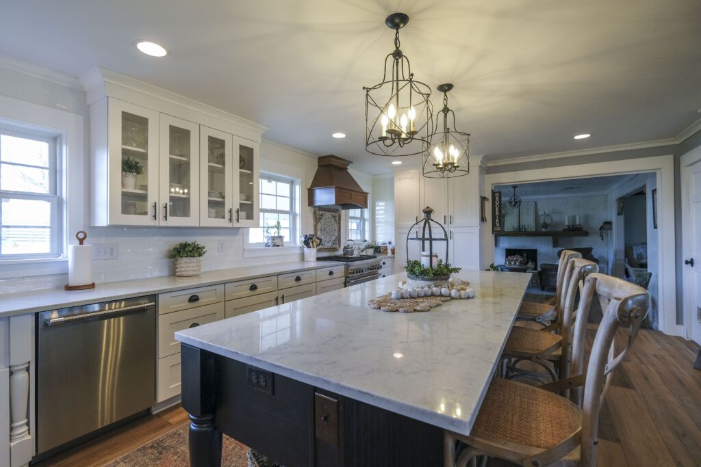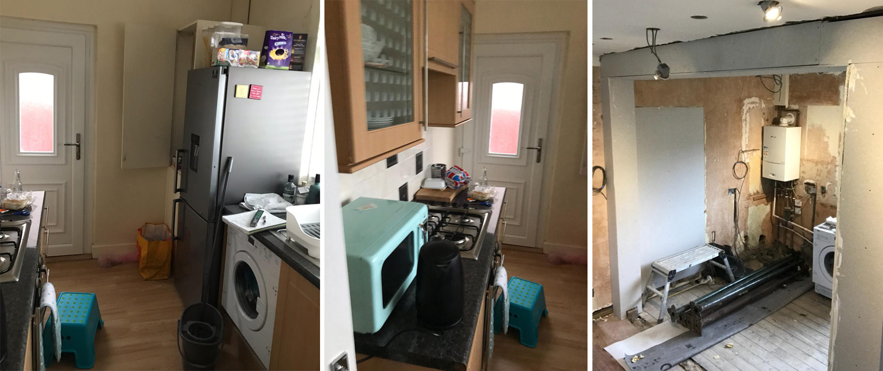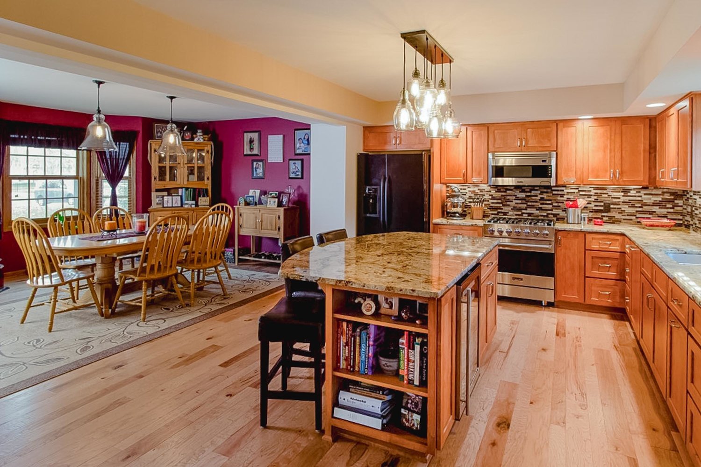The kitchen and dining room are often considered the heart of the home, where families gather to cook, eat, and spend quality time together. However, many homes are limited by the size and layout of these two areas, making it challenging to create a functional and inviting space. Fortunately, extending the kitchen to the dining room can provide a solution to this problem. In this guide, we will explore 10 different ways to extend your kitchen to the dining room, creating a seamless and open living space that is perfect for both cooking and entertaining. Extending Kitchen to Dining Room: A Guide to Creating a Functional and Spacious Living Space
One of the most common ways to extend the kitchen to the dining room is by expanding the physical space. This can be done by knocking down a wall or adding an addition to your home. This will not only create a larger space but also allow for more natural light and better flow between the two areas. Consider using bold colors or bold patterns to create a focal point in the expanded space, such as a bold red accent wall or geometric patterned backsplash. A kitchen island can also serve as a functional and stylish way to divide the two areas while still maintaining an open concept. Kitchen Expansion Ideas: Maximizing Space and Functionality
Knocking down walls to create an open concept kitchen and dining room is a popular choice for homeowners looking to modernize their living space. This not only creates a more spacious and airy feel but also allows for better communication and flow between the two areas. When designing an open concept, it is essential to consider the placement of appliances and furniture to ensure a seamless transition between the kitchen and dining room. Lighting is also crucial in an open concept space, as it can help define each area while still maintaining a cohesive look. Open Concept Kitchen and Dining Room: Breaking Down Barriers
If expanding the physical space is not an option, a kitchen remodel can provide a cost-effective way to extend the dining room. This can be achieved by removing unnecessary cabinets or walls and creating a more open and functional layout. Consider maximizing storage by incorporating built-in shelving or pantry cabinets that blend seamlessly into the design. A neutral color palette and simple yet elegant finishes can also help create a cohesive look between the two areas. Kitchen Remodel for Dining Room Extension: A Cost-Effective Solution
As mentioned earlier, knocking down walls is a popular option for extending the kitchen to the dining room. However, it is essential to consider the structural integrity of your home and consult with a professional before making any major changes. Once the wall is removed, you can create a seamless and cohesive look between the two areas by using matching flooring and consistent lighting fixtures. You can also add accent furniture to help define each area without creating a visual barrier. Knocking Down Walls for Kitchen and Dining Room: Creating a Cohesive and Spacious Living Space
If you have the space and budget, adding an extension to your home is an excellent way to expand both your kitchen and dining room. This option allows for complete customization and can be designed to fit your specific needs and style. Consider incorporating large windows or french doors to bring in natural light and create a seamless transition between the indoor and outdoor living space. Adding a covered patio or outdoor dining area can also provide an additional entertaining space for those warm summer nights. Dining Room Addition to Kitchen: Expanding Your Living Space
A full kitchen and dining room renovation can provide a complete transformation of your living space. This option is ideal for homeowners looking to modernize their home and create a cohesive design between the two areas. Consider using similar finishes and color schemes to create a cohesive look, such as matching countertops and cabinet hardware. You can also add a statement piece to create a focal point in the space, such as a chandelier or large piece of wall art. Kitchen and Dining Room Renovation: Transforming Your Living Space
Combining the kitchen and dining room can provide a functional and stylish living space for families who love to entertain. This option is perfect for those who want to create an open concept but also need designated areas for cooking and dining. Consider using matching cabinetry and countertops to create a seamless look between the two areas. You can also add a large kitchen island with bar seating to create a designated dining area. Combining Kitchen and Dining Room: A Functional and Stylish Living Space
Before embarking on any home renovation project, it is essential to have a solid plan in place. This is especially true when extending the kitchen to the dining room, as it involves structural changes and potential building permits. Start by consulting with a professional to determine the feasibility of your ideas and create a detailed budget and timeline. You should also consider the functionality and flow of the space and how it will fit into your lifestyle. Kitchen and Dining Room Expansion Plans: Planning for a Successful Project
An open floor plan is a popular trend in modern home design, and for a good reason. It provides a functional and seamless living space that is perfect for both daily living and entertaining. When creating an open floor plan for your kitchen and dining room, consider using similar finishes and color schemes to create a cohesive look. You can also add accent pieces to define each area, such as a large area rug in the dining room or pendant lights above the kitchen island. Creating an Open Floor Plan for Kitchen and Dining Room: A Modern and Functional Design
Extending Your Kitchen to Your Dining Room: A Seamless and Functional Design Solution
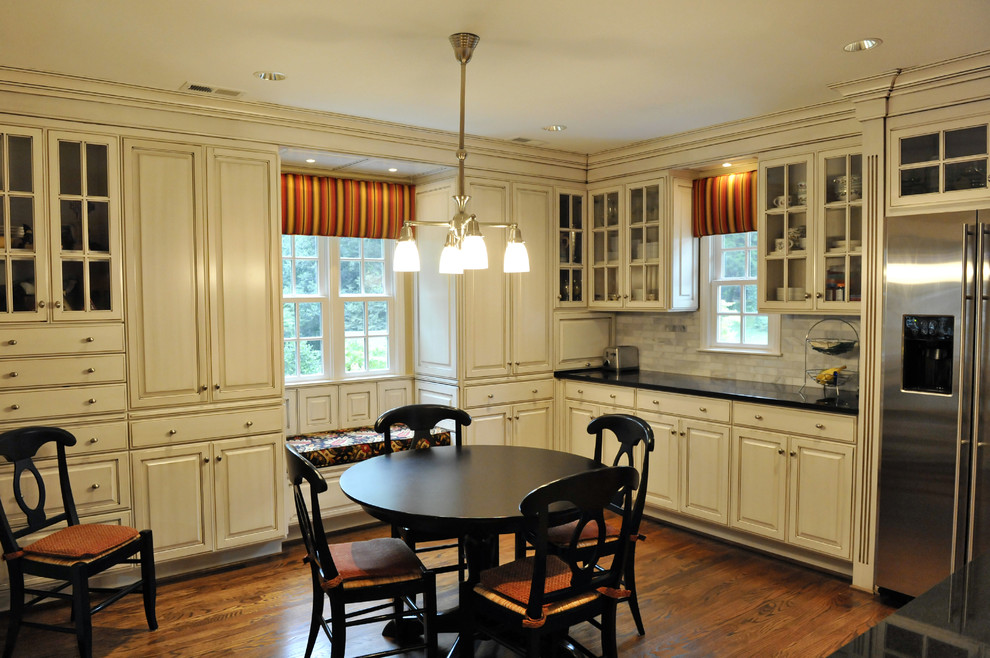
The Importance of a Well-Designed Kitchen and Dining Space
 Your kitchen and dining room are two of the most important areas in your home. Not only do they serve as functional spaces for cooking and eating, but they also provide a place for families and friends to gather and create cherished memories. That's why it's crucial to have a well-designed and functional kitchen and dining area that meets your needs and reflects your personal style.
Your kitchen and dining room are two of the most important areas in your home. Not only do they serve as functional spaces for cooking and eating, but they also provide a place for families and friends to gather and create cherished memories. That's why it's crucial to have a well-designed and functional kitchen and dining area that meets your needs and reflects your personal style.
The Challenge of Limited Space
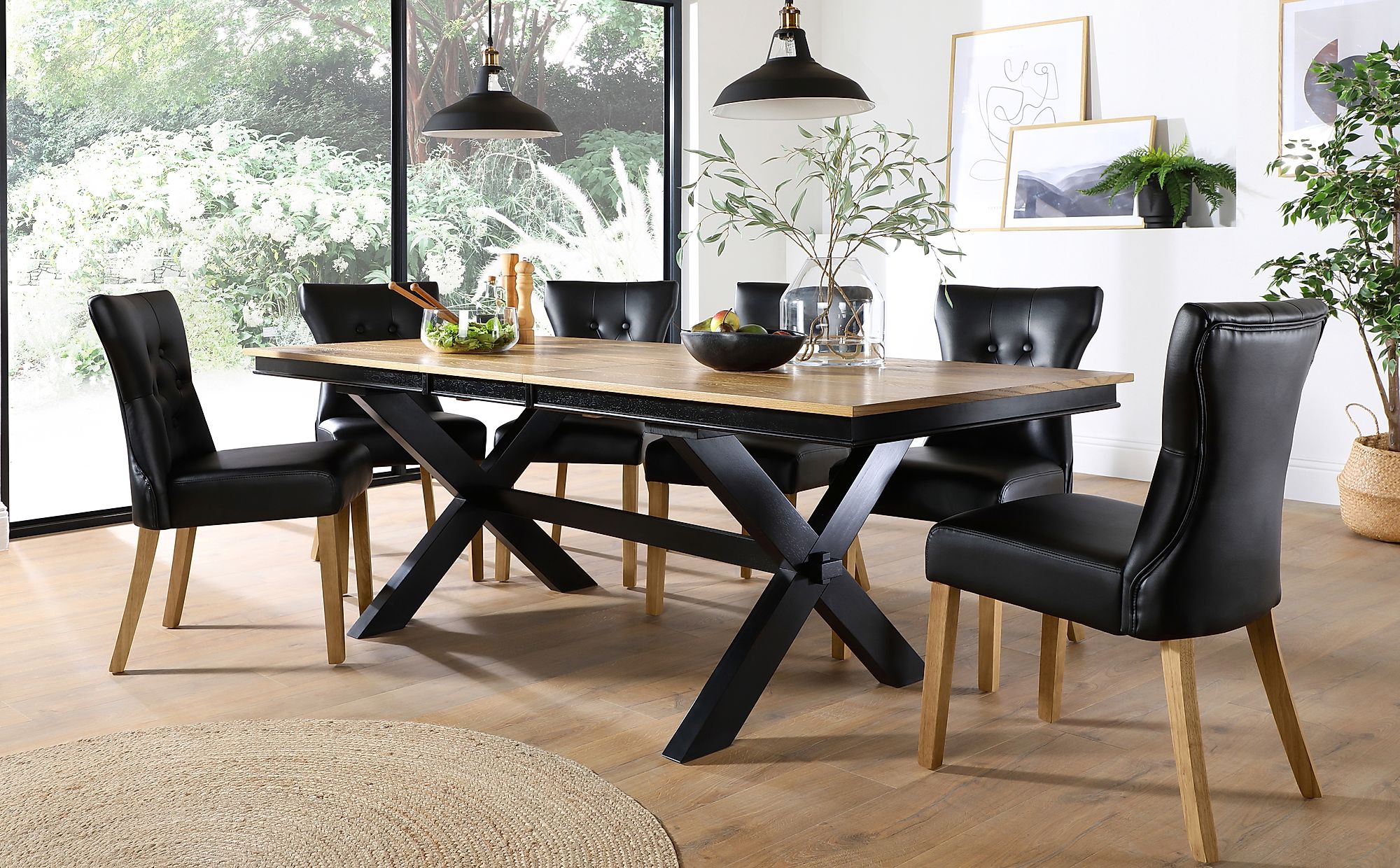 Many homeowners face the challenge of limited space when it comes to their kitchen and dining area. This can often result in a cramped and uninviting space, making it difficult to move around and entertain guests. However, there is a solution that can help you overcome this challenge and transform your kitchen and dining area into a seamless and functional space - extending your kitchen to your dining room.
Many homeowners face the challenge of limited space when it comes to their kitchen and dining area. This can often result in a cramped and uninviting space, making it difficult to move around and entertain guests. However, there is a solution that can help you overcome this challenge and transform your kitchen and dining area into a seamless and functional space - extending your kitchen to your dining room.
Creating a Open and Spacious Design
 By extending your kitchen to your dining room, you can create an open and spacious design that seamlessly blends the two areas together. This not only adds valuable square footage to your home but also creates a more inviting and functional space. With an open layout, you can easily move from your kitchen to your dining area, making it easier to entertain and interact with your guests while cooking.
Additionally, by bolding
extending kitchen to dining room
and
open and spacious design
, you can draw attention to the main focus of this article and the key benefits of this design solution.
By extending your kitchen to your dining room, you can create an open and spacious design that seamlessly blends the two areas together. This not only adds valuable square footage to your home but also creates a more inviting and functional space. With an open layout, you can easily move from your kitchen to your dining area, making it easier to entertain and interact with your guests while cooking.
Additionally, by bolding
extending kitchen to dining room
and
open and spacious design
, you can draw attention to the main focus of this article and the key benefits of this design solution.
Maximizing Storage and Counter Space
 Another benefit of extending your kitchen to your dining room is the ability to maximize storage and counter space. With a larger kitchen, you can incorporate more cabinets and countertops, providing you with more storage options and workspace. This is especially beneficial for those who love to cook and need ample room to prepare meals. It also allows for a more organized and clutter-free space, making it easier to keep your kitchen and dining area clean and tidy.
Another benefit of extending your kitchen to your dining room is the ability to maximize storage and counter space. With a larger kitchen, you can incorporate more cabinets and countertops, providing you with more storage options and workspace. This is especially beneficial for those who love to cook and need ample room to prepare meals. It also allows for a more organized and clutter-free space, making it easier to keep your kitchen and dining area clean and tidy.
Bringing in Natural Light
 An extended kitchen also allows for more natural light to enter the space. By incorporating windows or even a skylight, you can bring in an abundance of natural light, making the area feel brighter and more welcoming. This can also help reduce the need for artificial lighting and save on energy costs.
You can emphasize the importance of natural light by bolding
natural light
and
energy costs
, highlighting the benefits it brings to the overall design.
An extended kitchen also allows for more natural light to enter the space. By incorporating windows or even a skylight, you can bring in an abundance of natural light, making the area feel brighter and more welcoming. This can also help reduce the need for artificial lighting and save on energy costs.
You can emphasize the importance of natural light by bolding
natural light
and
energy costs
, highlighting the benefits it brings to the overall design.
Personalizing Your Space
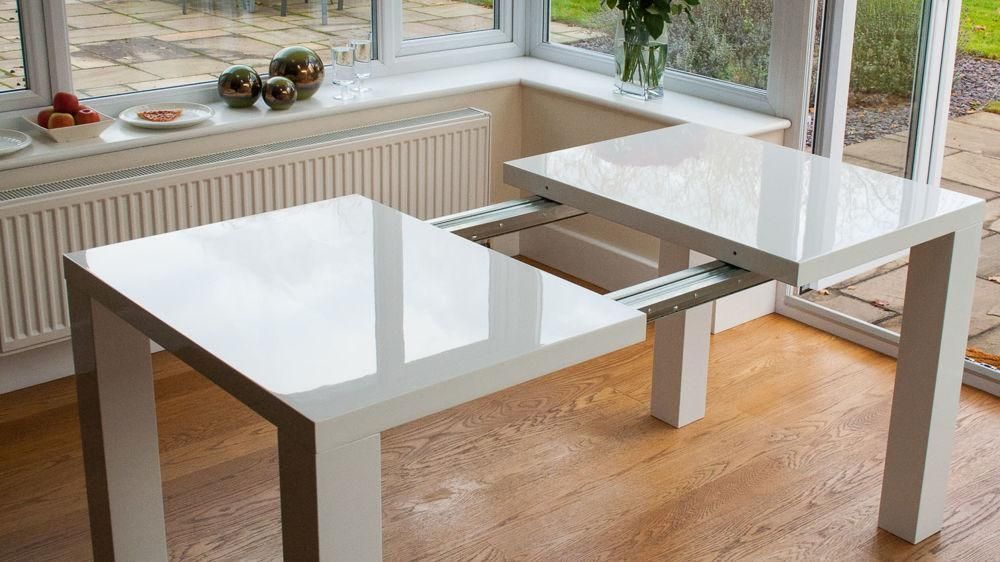 Finally, extending your kitchen to your dining room allows you to personalize your space and make it your own. Whether you want a modern and sleek design or a cozy and traditional feel, you have the freedom to choose the style and features that best suit your taste and lifestyle. This can also add value to your home, making it more attractive to potential buyers in the future.
By bolding
personalizing your space
and
add value to your home
, you can emphasize the personal and financial benefits of this design solution.
Finally, extending your kitchen to your dining room allows you to personalize your space and make it your own. Whether you want a modern and sleek design or a cozy and traditional feel, you have the freedom to choose the style and features that best suit your taste and lifestyle. This can also add value to your home, making it more attractive to potential buyers in the future.
By bolding
personalizing your space
and
add value to your home
, you can emphasize the personal and financial benefits of this design solution.
In Conclusion
 Extending your kitchen to your dining room is a smart and practical solution for creating a seamless and functional design in your home. Not only does it add valuable square footage and maximize storage and counter space, but it also allows for more natural light and personalization. So why settle for a cramped and outdated kitchen and dining area when you can have a beautiful and inviting space that meets all your needs? Consider extending your kitchen to your dining room and see the transformation for yourself.
Extending your kitchen to your dining room is a smart and practical solution for creating a seamless and functional design in your home. Not only does it add valuable square footage and maximize storage and counter space, but it also allows for more natural light and personalization. So why settle for a cramped and outdated kitchen and dining area when you can have a beautiful and inviting space that meets all your needs? Consider extending your kitchen to your dining room and see the transformation for yourself.
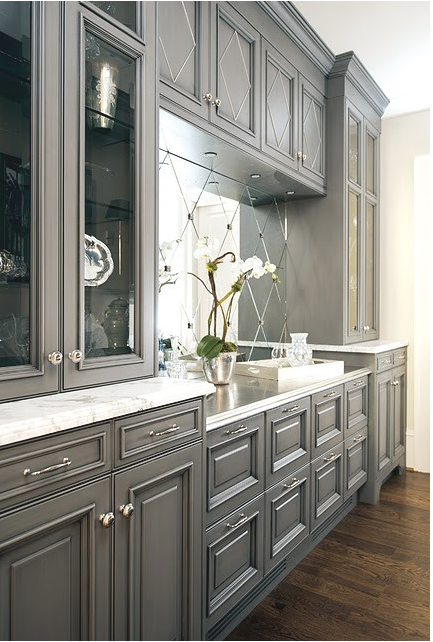






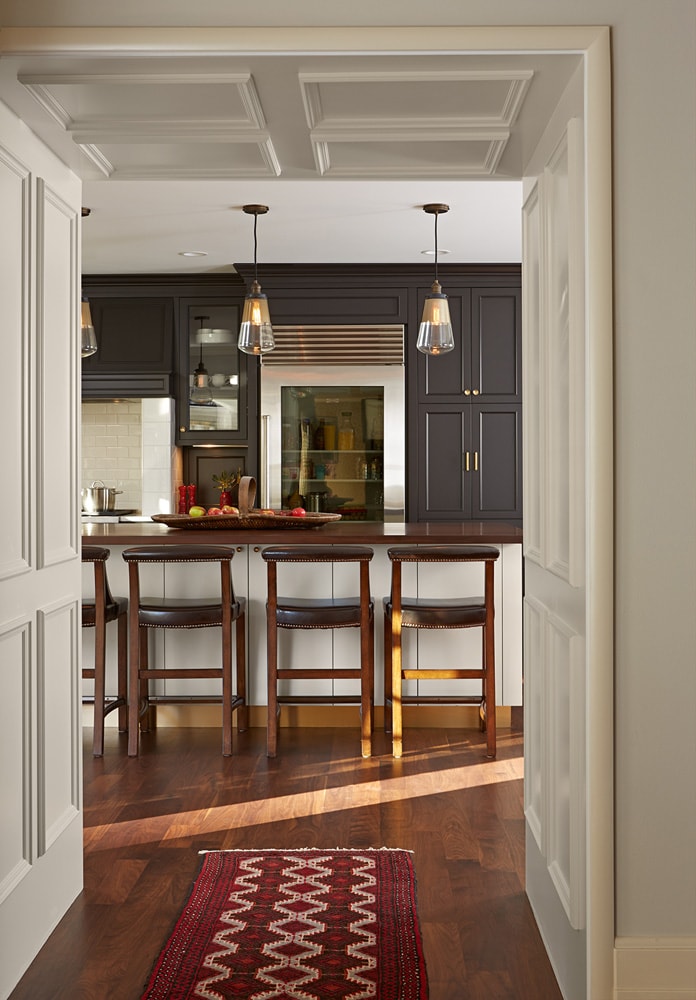
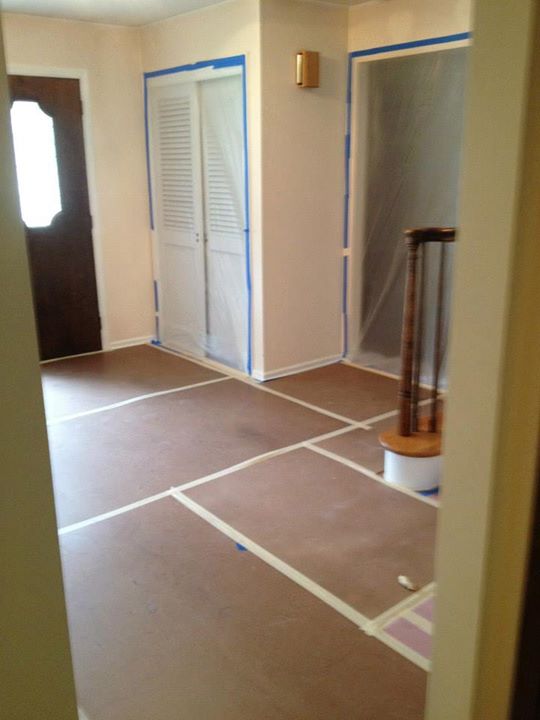


:max_bytes(150000):strip_icc()/small-kitchen-remodels-diy-and-low-cost-1822122-hero-b6d1efa52f17477daf53a031295a3647.jpg)

