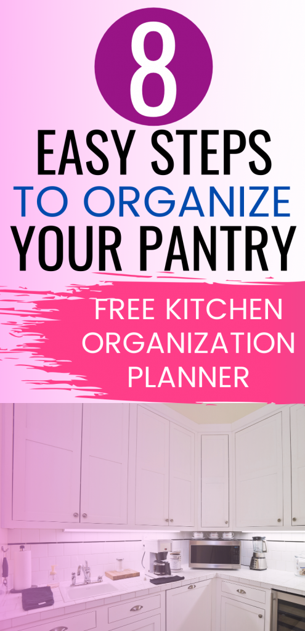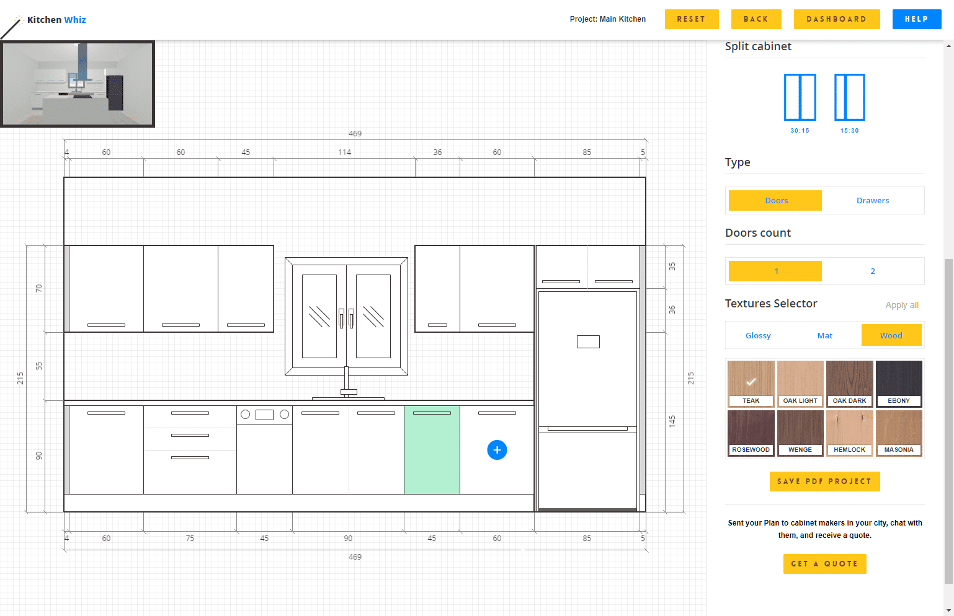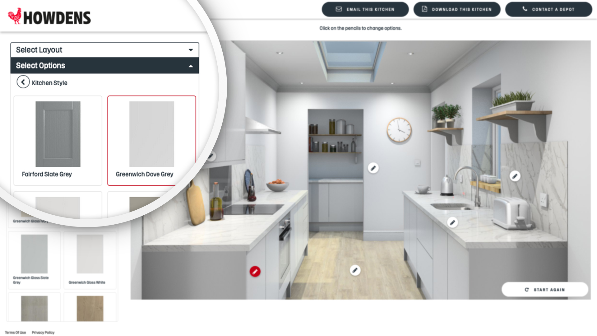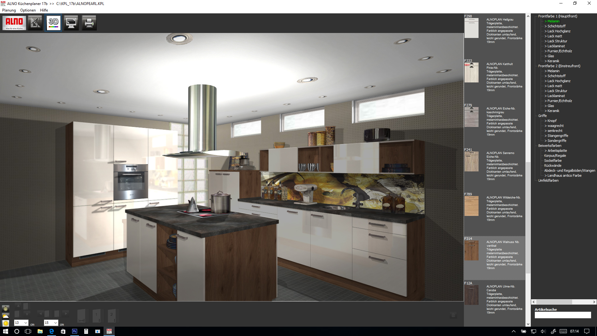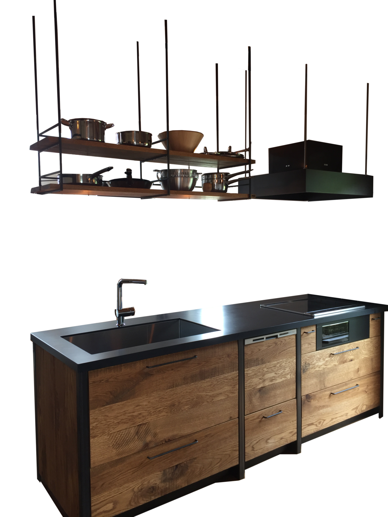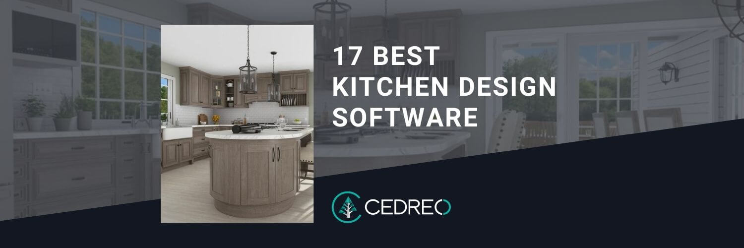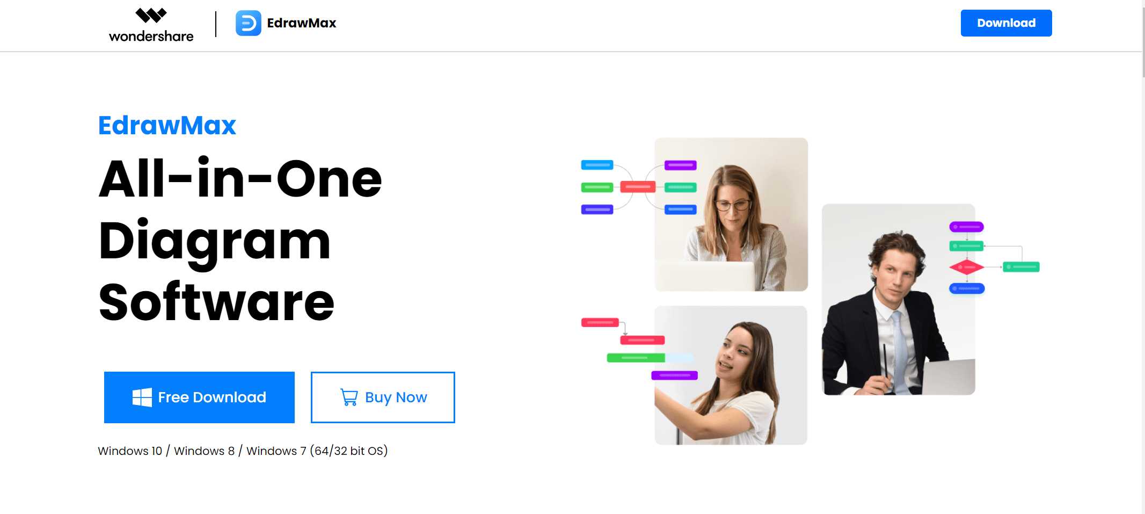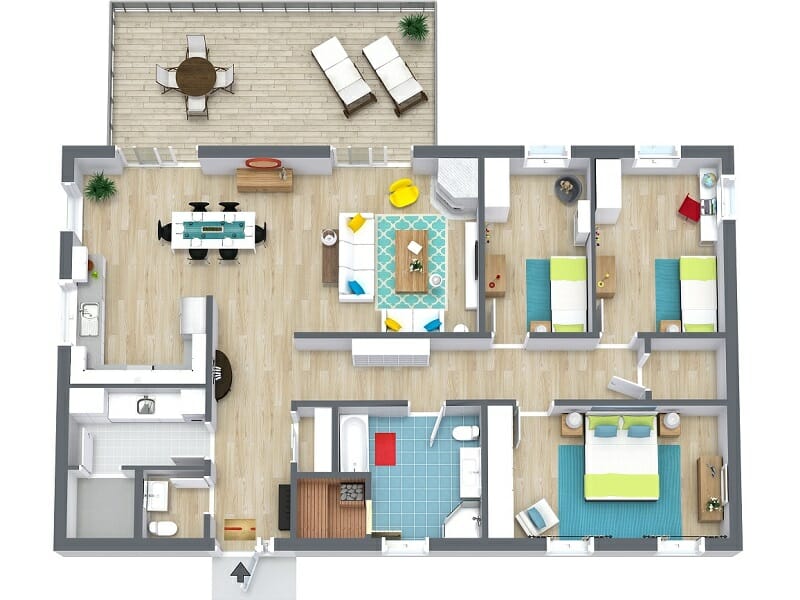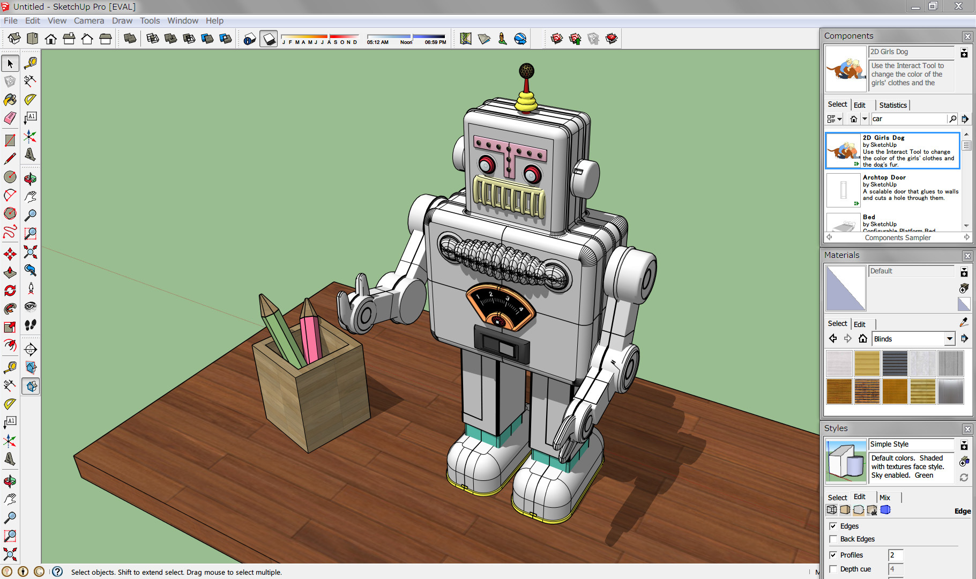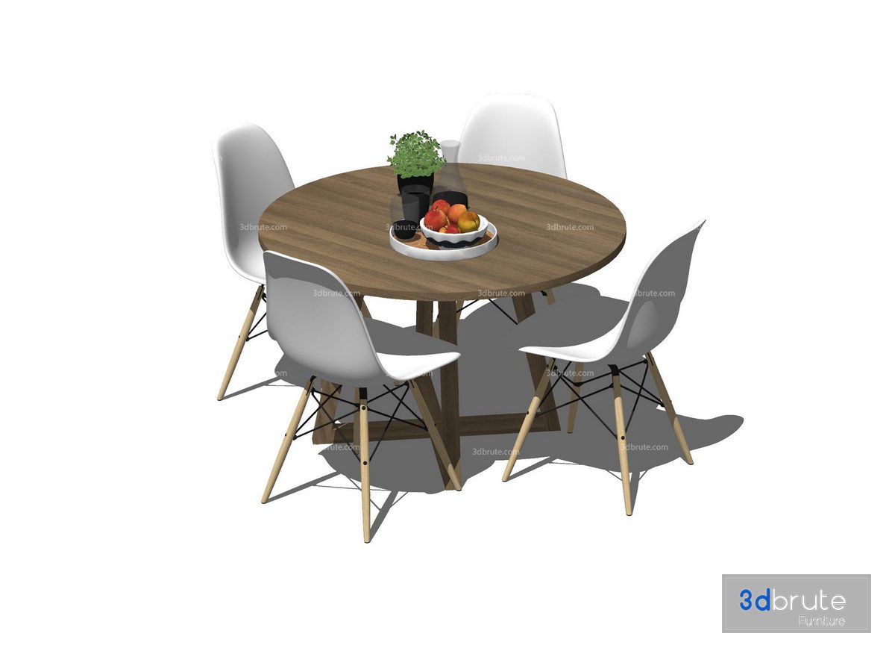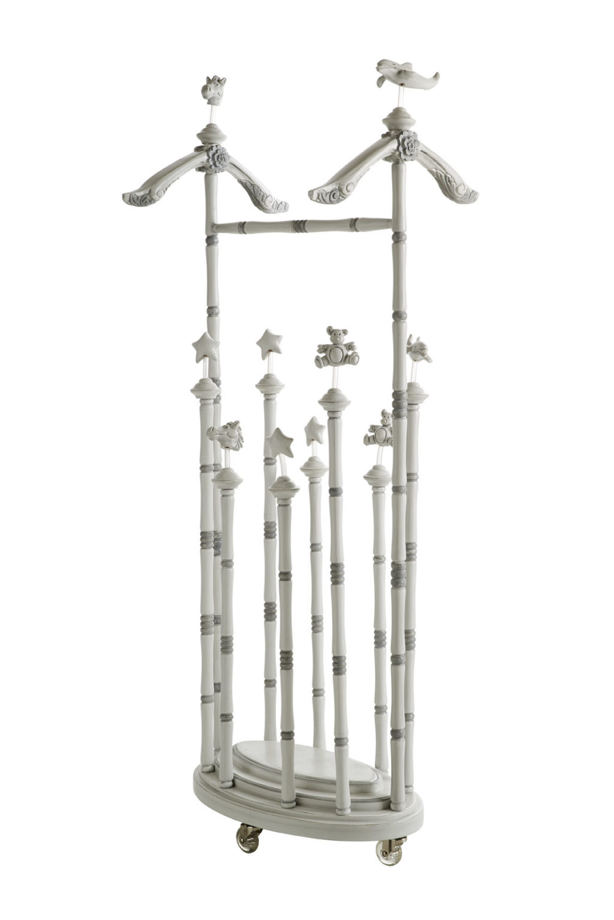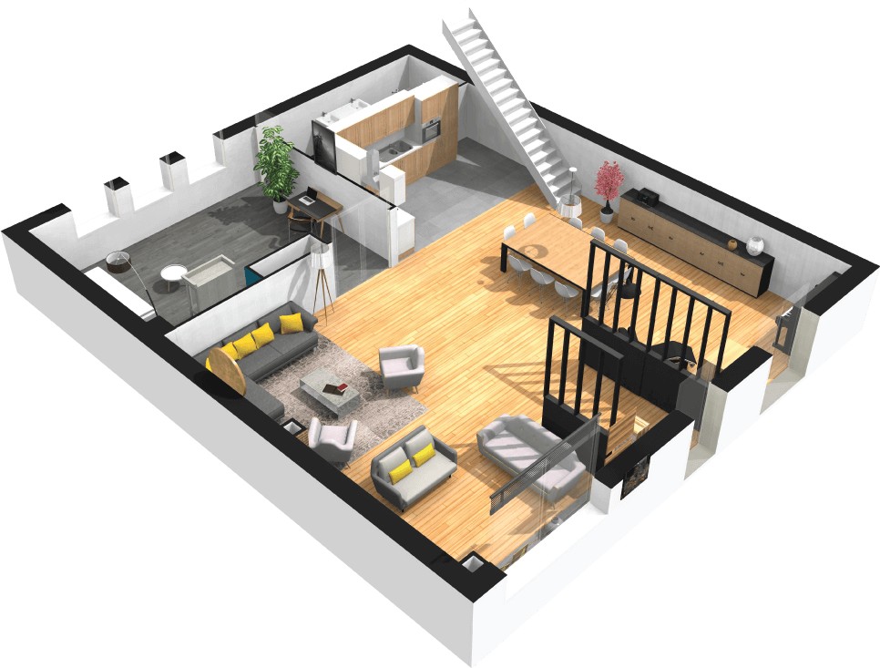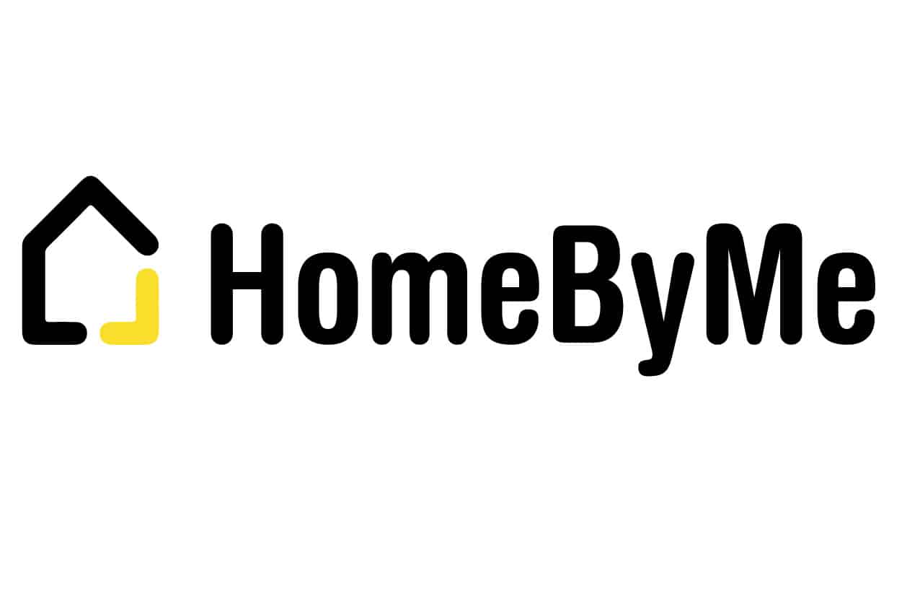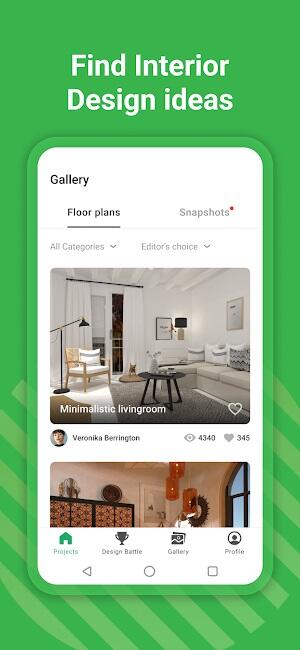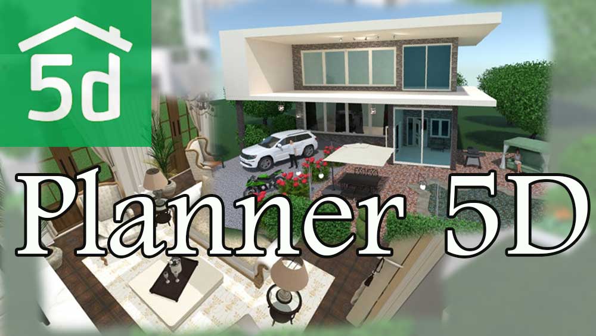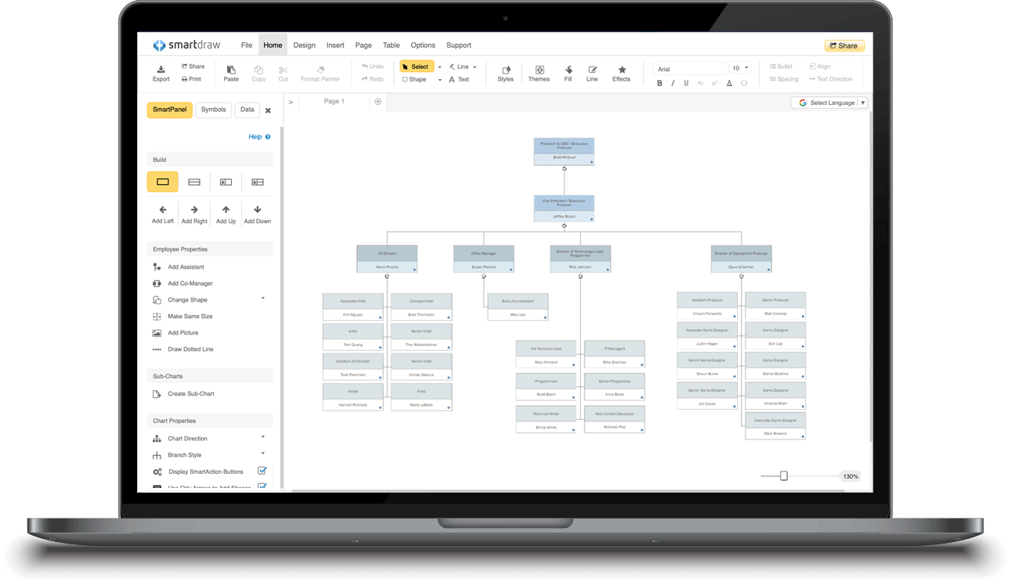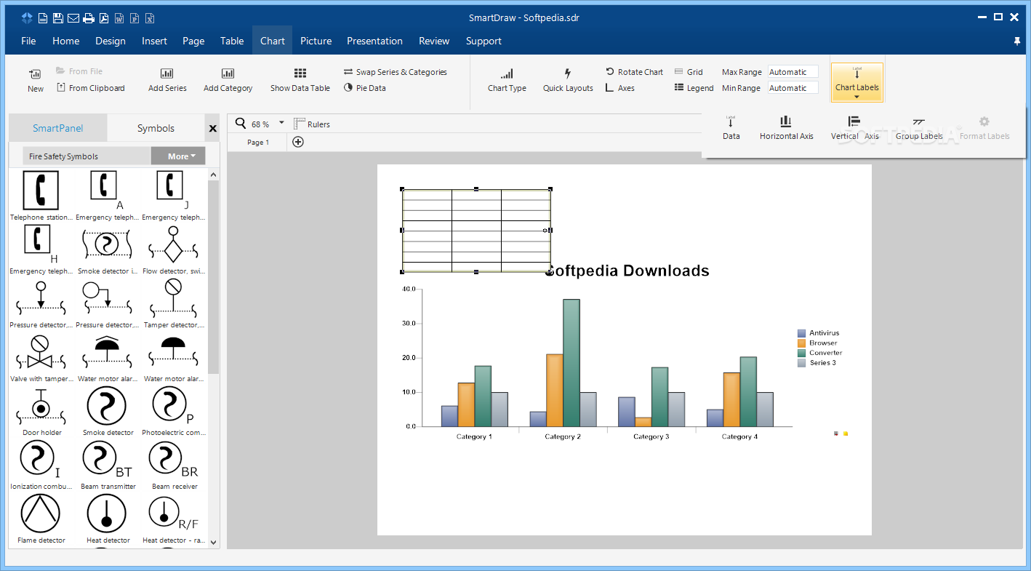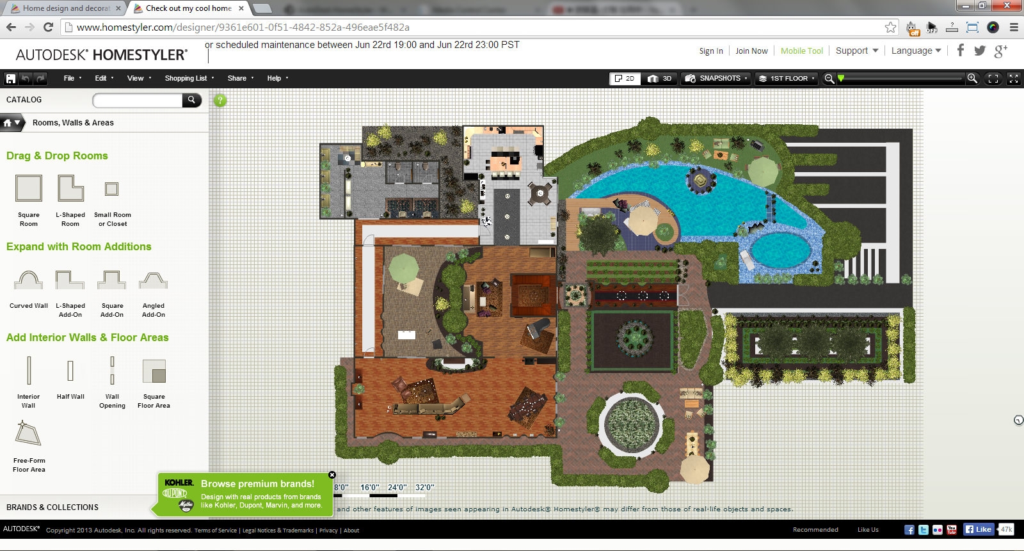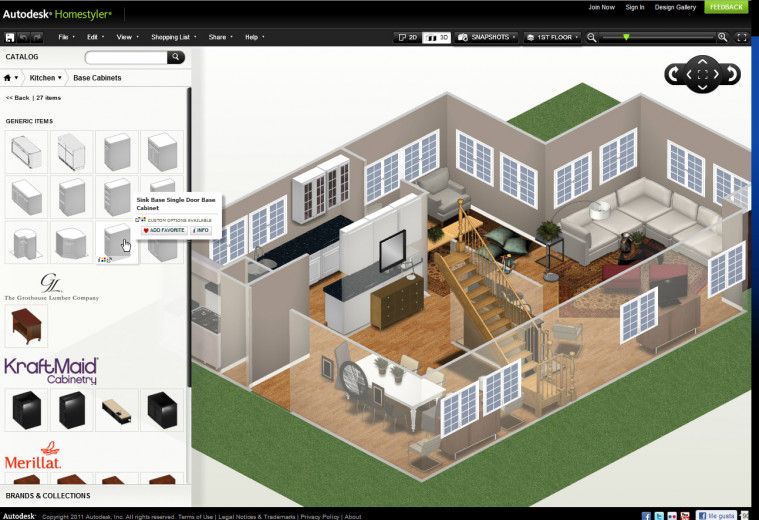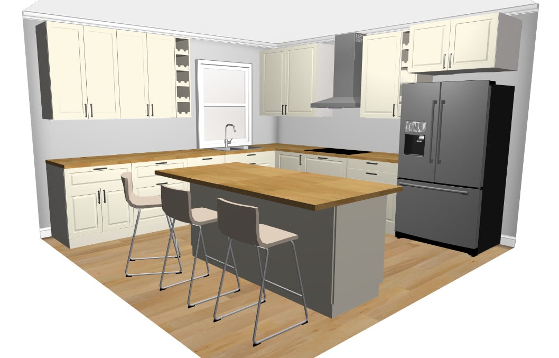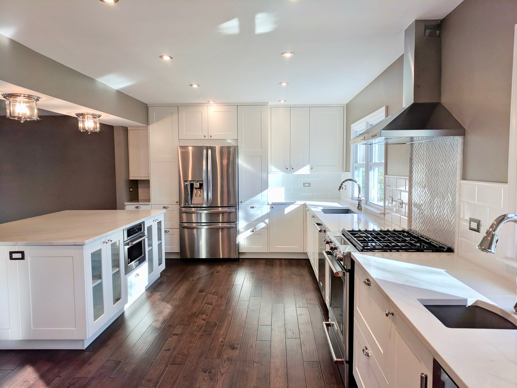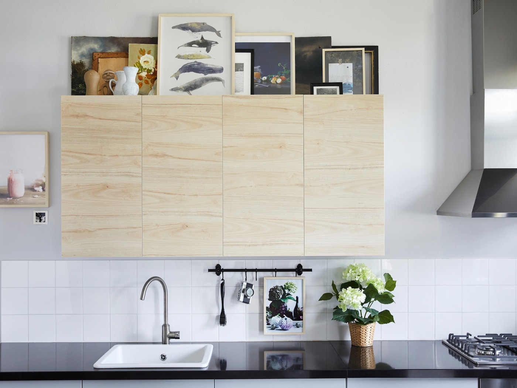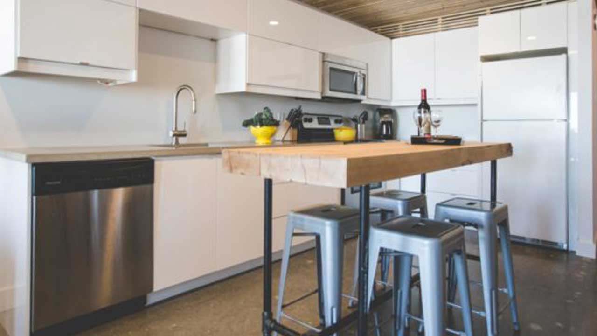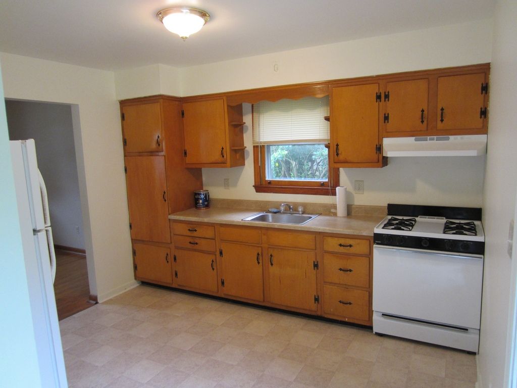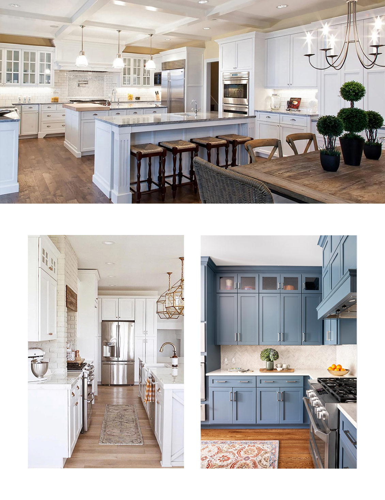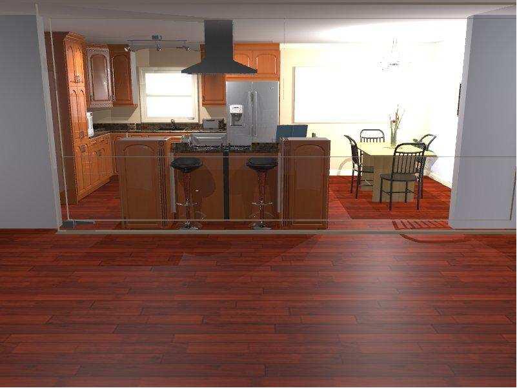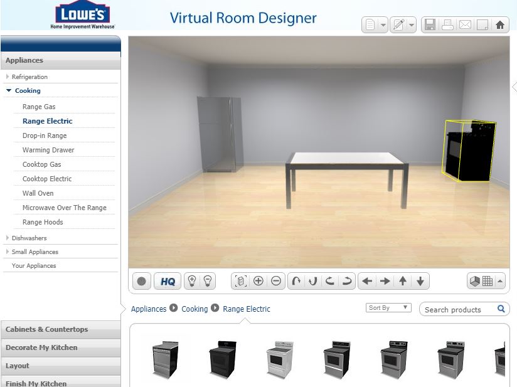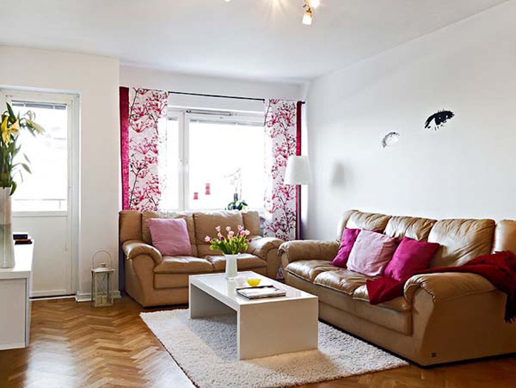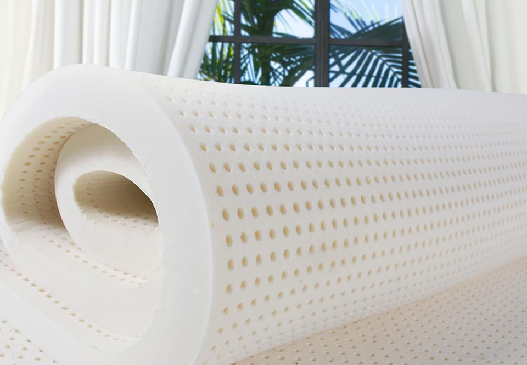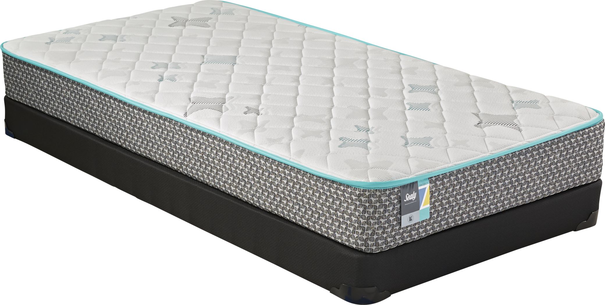Are you dreaming of a new kitchen design but not sure where to start? Look no further than a kitchen planner! These handy tools allow you to create a customized design for your kitchen, taking into account your specific layout, style, and budget. With a kitchen planner, you can visualize your dream kitchen before making any major changes, making the design process much easier and more efficient.1. Kitchen Planner
Gone are the days of hand-drawn kitchen designs. With the advancement of technology, there are now various kitchen design software options available to help you create the perfect layout. From 3D renderings to detailed measurements, these software programs make it easy to design and plan your kitchen from the comfort of your own home.2. Kitchen Design Software
If you're looking for a user-friendly and affordable kitchen design software, RoomSketcher is a great option. With its drag-and-drop interface and wide range of design features, you can easily create a professional-looking kitchen design in no time. Plus, RoomSketcher offers a free trial so you can test it out before committing.3. RoomSketcher
For those who are more tech-savvy, SketchUp is a powerful 3D modeling software that can help you create a detailed and realistic kitchen design. With its extensive library of objects and materials, you can customize every aspect of your kitchen, from the cabinets to the lighting. It does have a steeper learning curve, but the end result is worth it.4. SketchUp
HomeByMe is another popular kitchen design software that allows you to create a 3D design of your kitchen. What sets this program apart is its user-friendly interface and its ability to collaborate with others. You can share your design with family members or even a professional designer to get their input and make any necessary changes.5. HomeByMe
With Planner 5D, you can create realistic 3D models of your kitchen and experiment with different layouts, colors, and materials. This software also offers a virtual reality option, allowing you to fully immerse yourself in your future kitchen design. It's a great way to get a feel for the space and make any necessary adjustments before starting any renovations.6. Planner 5D
No design experience? No problem. SmartDraw is a user-friendly and intuitive kitchen design software that anyone can use. It offers a wide range of templates and design features, making it easy to create a professional-looking kitchen design. You can also share your design with others to get their feedback and make any necessary changes.7. SmartDraw
Homestyler is a popular and highly-rated kitchen design software that offers both 2D and 3D designs. With its vast library of products and materials, you can create a detailed and accurate representation of your dream kitchen. You can also view your design in different lighting and even take a virtual tour of the space.8. Homestyler
If you're a fan of IKEA, their kitchen planner is a great option for designing your dream kitchen. With its user-friendly interface and extensive range of IKEA products, you can easily plan and visualize your new kitchen. You can also get an estimated price for your design, making it easier to stick to your budget.9. IKEA Kitchen Planner
If you're planning on purchasing your kitchen materials from Lowe's, their virtual room designer can help you create the perfect design. With its drag-and-drop interface and realistic 3D view, you can get a clear picture of what your kitchen will look like. You can also get an estimated price for your design and even purchase the products directly from the website. In conclusion, with the help of these top 10 kitchen design software options, you can easily plan and create your dream kitchen. From user-friendly interfaces to virtual reality options, these programs offer a range of features to make the design process more efficient and enjoyable. So why wait? Start designing your dream kitchen today!10. Lowe's Virtual Room Designer
How to Create Your Dream Kitchen: A Guide to Drawing Your Own Kitchen Design

Designing Your Dream Kitchen
 When it comes to designing your own kitchen, the possibilities are endless. From choosing the layout and colors to deciding on the appliances and storage options, creating a kitchen that reflects your personal style and meets your functional needs can be an exciting and rewarding process. However, it can also be overwhelming and daunting if you don't know where to start. That's why we've put together this guide to help you draw your own kitchen design and bring your dream kitchen to life.
When it comes to designing your own kitchen, the possibilities are endless. From choosing the layout and colors to deciding on the appliances and storage options, creating a kitchen that reflects your personal style and meets your functional needs can be an exciting and rewarding process. However, it can also be overwhelming and daunting if you don't know where to start. That's why we've put together this guide to help you draw your own kitchen design and bring your dream kitchen to life.
Gather Inspiration
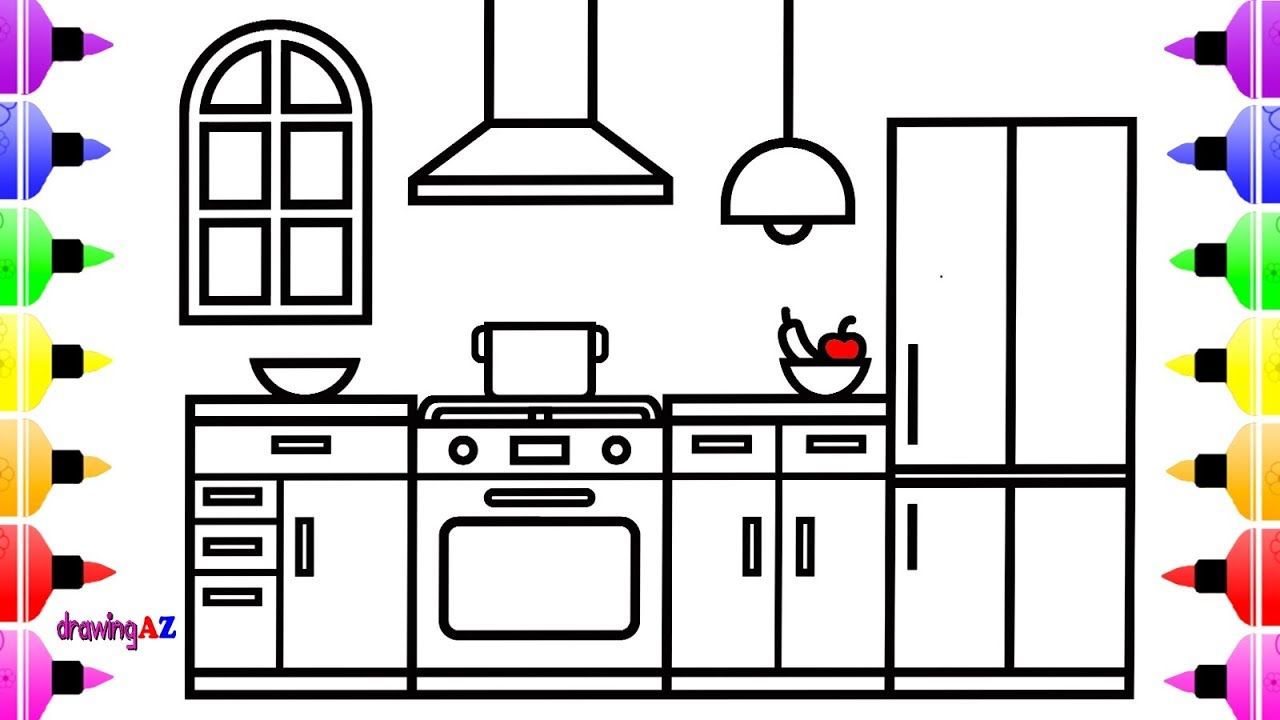 Before you begin drawing your own kitchen design, it's important to gather inspiration and ideas. Start by browsing through home design magazines, websites, and social media platforms like Pinterest and Instagram. Save or bookmark any images that catch your eye and reflect your personal style. This will help you identify common themes and elements that you want to incorporate into your own kitchen design.
Before you begin drawing your own kitchen design, it's important to gather inspiration and ideas. Start by browsing through home design magazines, websites, and social media platforms like Pinterest and Instagram. Save or bookmark any images that catch your eye and reflect your personal style. This will help you identify common themes and elements that you want to incorporate into your own kitchen design.
Consider Your Needs and Wants
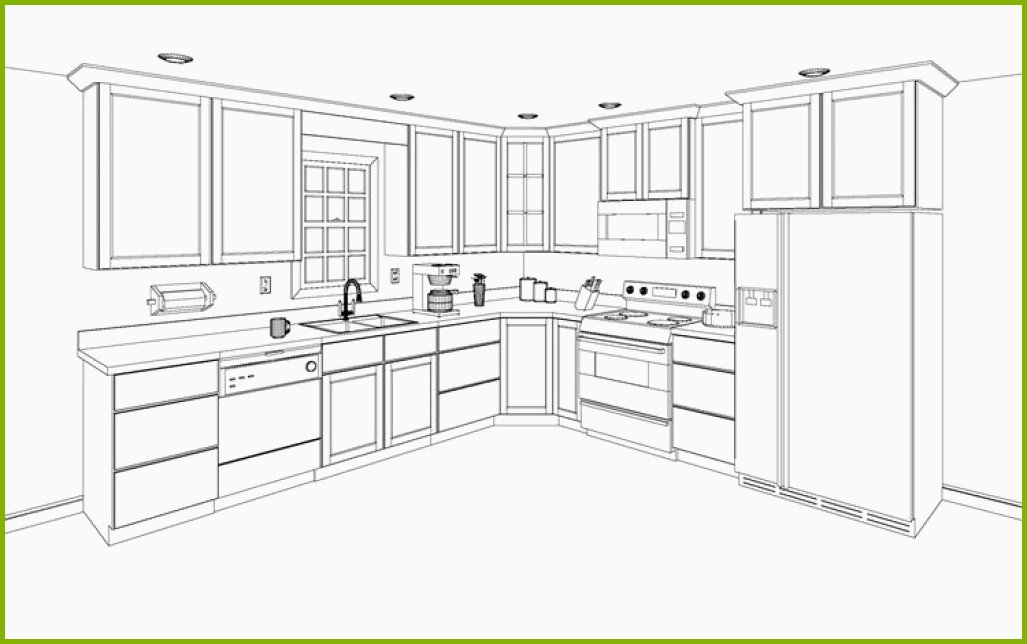 Next, think about your needs and wants for your kitchen. Consider how you use your kitchen on a daily basis and what features and appliances are essential for you. Do you love to cook and need a spacious countertop? Are you a coffee lover and dream of having a built-in coffee bar? Make a list of your must-haves and use them as a starting point for your design.
Next, think about your needs and wants for your kitchen. Consider how you use your kitchen on a daily basis and what features and appliances are essential for you. Do you love to cook and need a spacious countertop? Are you a coffee lover and dream of having a built-in coffee bar? Make a list of your must-haves and use them as a starting point for your design.
Choose a Layout
 The layout of your kitchen is crucial to its functionality and flow. There are several popular kitchen layouts to choose from, including U-shaped, L-shaped, galley, and open concept. Each layout has its own advantages and disadvantages, so it's important to consider your space and needs when making a decision. Use your list of must-haves to determine which layout will work best for you.
The layout of your kitchen is crucial to its functionality and flow. There are several popular kitchen layouts to choose from, including U-shaped, L-shaped, galley, and open concept. Each layout has its own advantages and disadvantages, so it's important to consider your space and needs when making a decision. Use your list of must-haves to determine which layout will work best for you.
Sketch Your Design
 Now it's time to put your ideas onto paper. Grab a pencil and sketch out your kitchen design, including the layout, appliances, and storage options. Don't worry about making it perfect, this is just a rough draft to give you a visual representation of your ideas. You can always make changes and adjustments as you go.
Now it's time to put your ideas onto paper. Grab a pencil and sketch out your kitchen design, including the layout, appliances, and storage options. Don't worry about making it perfect, this is just a rough draft to give you a visual representation of your ideas. You can always make changes and adjustments as you go.
Get Technical
 Once you have a basic sketch, it's time to get technical. Use design software or online tools to create a more detailed and accurate representation of your design. This will also allow you to play around with different options and see how they fit into your space.
Once you have a basic sketch, it's time to get technical. Use design software or online tools to create a more detailed and accurate representation of your design. This will also allow you to play around with different options and see how they fit into your space.
Consult with Professionals
 While designing your own kitchen can be a fun and rewarding experience, it's always a good idea to consult with professionals. They can offer valuable insights and advice, as well as help you make sure your design is functional and meets building codes and regulations.
While designing your own kitchen can be a fun and rewarding experience, it's always a good idea to consult with professionals. They can offer valuable insights and advice, as well as help you make sure your design is functional and meets building codes and regulations.
Finalize Your Design
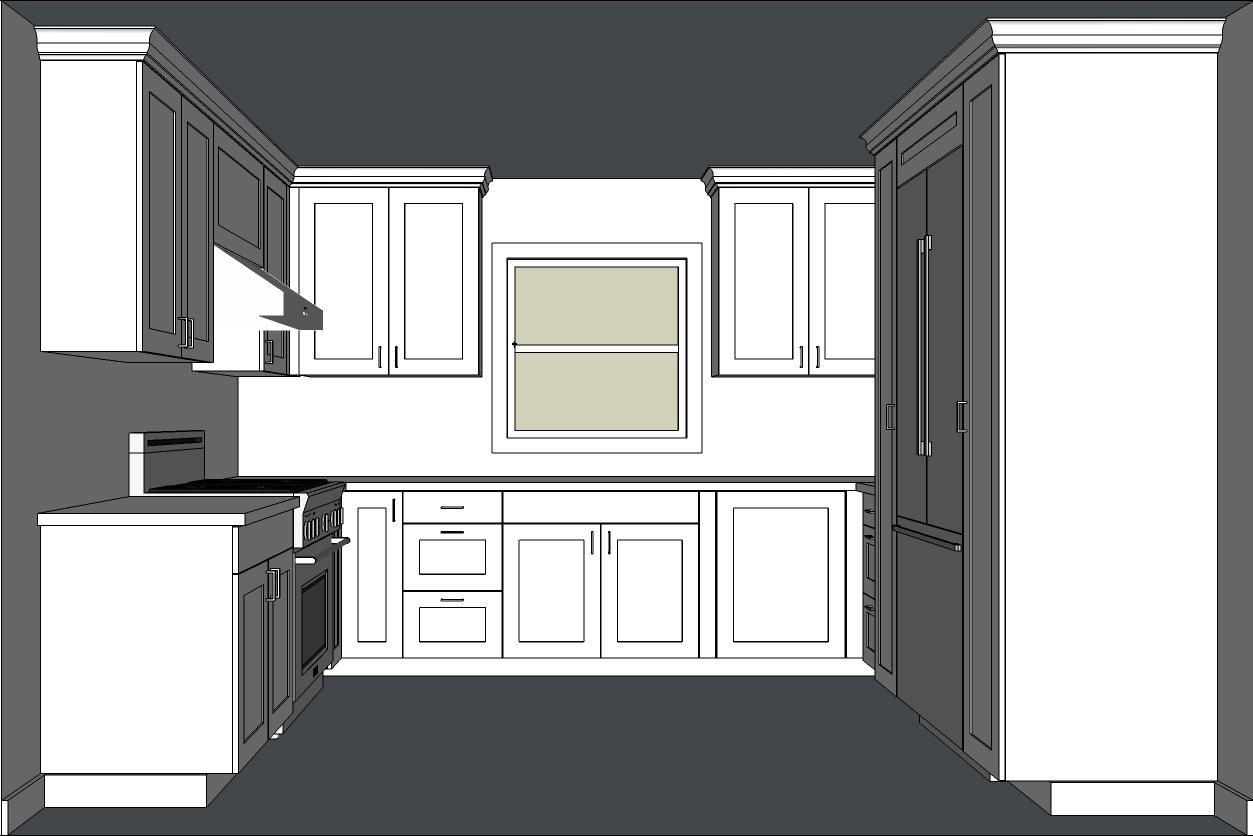 After incorporating any feedback and making necessary adjustments, you can finalize your kitchen design. This includes choosing materials, colors, and finishes that will bring your vision to life. Don't be afraid to get creative and add personal touches to make your kitchen truly unique.
With these steps, you can confidently draw your own kitchen design and create the kitchen of your dreams. Remember to take your time and have fun with the process. Your kitchen is the heart of your home, so make sure it reflects your personal style and meets your functional needs.
After incorporating any feedback and making necessary adjustments, you can finalize your kitchen design. This includes choosing materials, colors, and finishes that will bring your vision to life. Don't be afraid to get creative and add personal touches to make your kitchen truly unique.
With these steps, you can confidently draw your own kitchen design and create the kitchen of your dreams. Remember to take your time and have fun with the process. Your kitchen is the heart of your home, so make sure it reflects your personal style and meets your functional needs.


