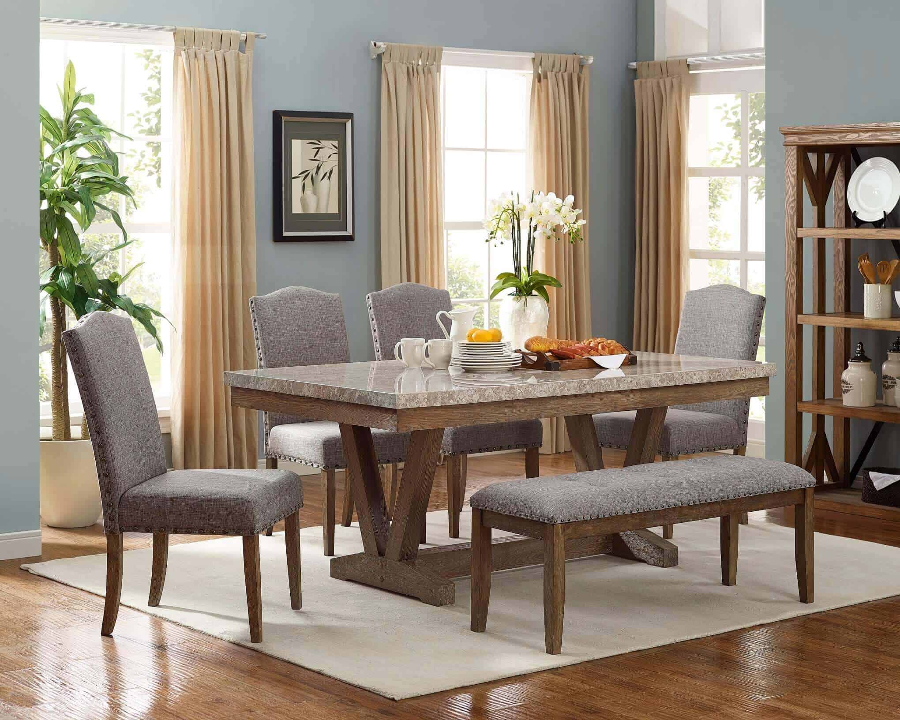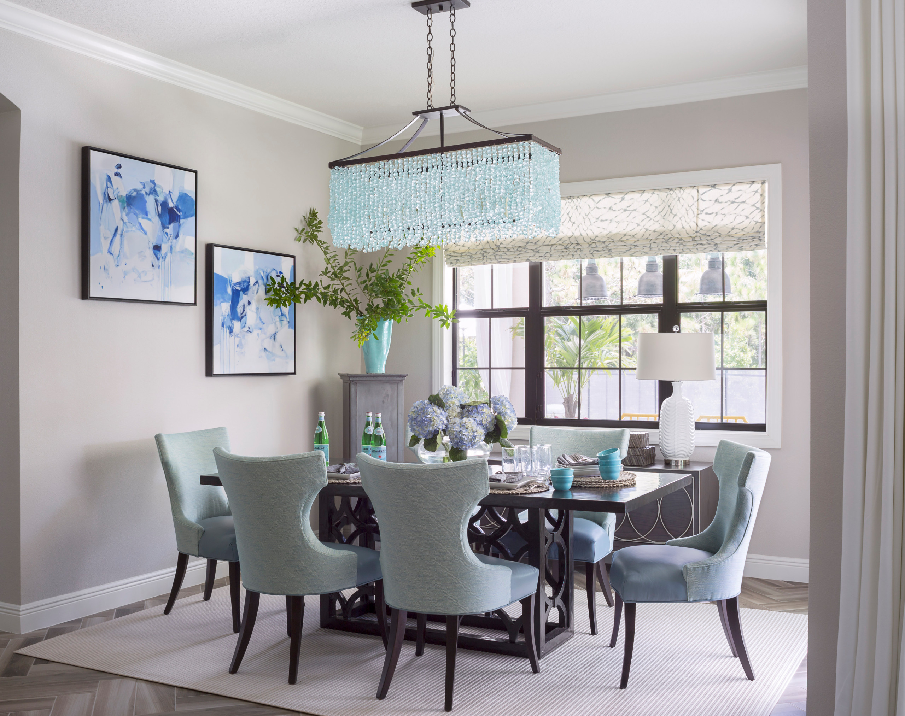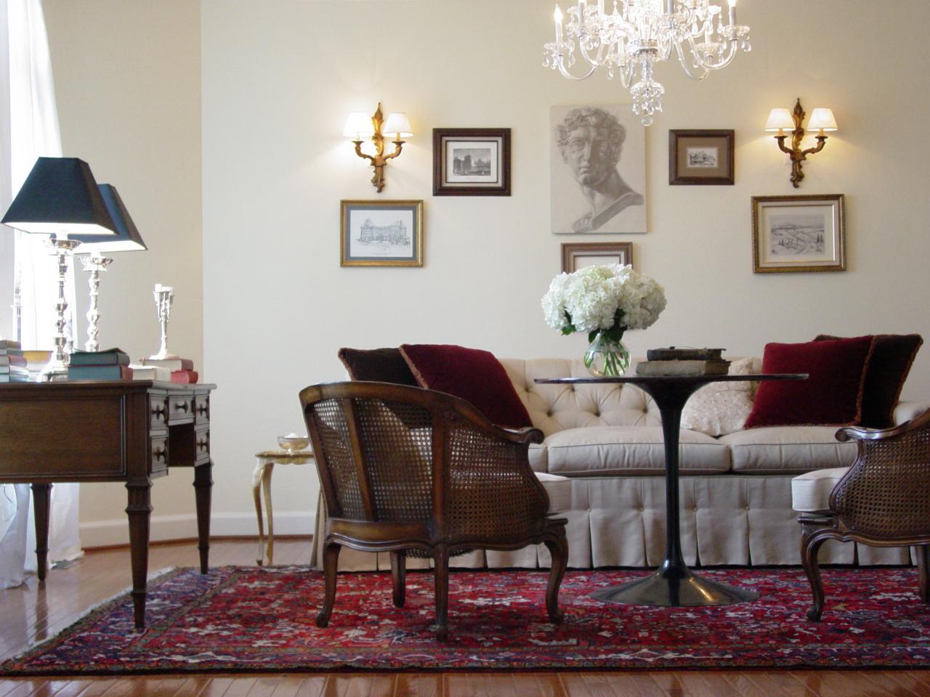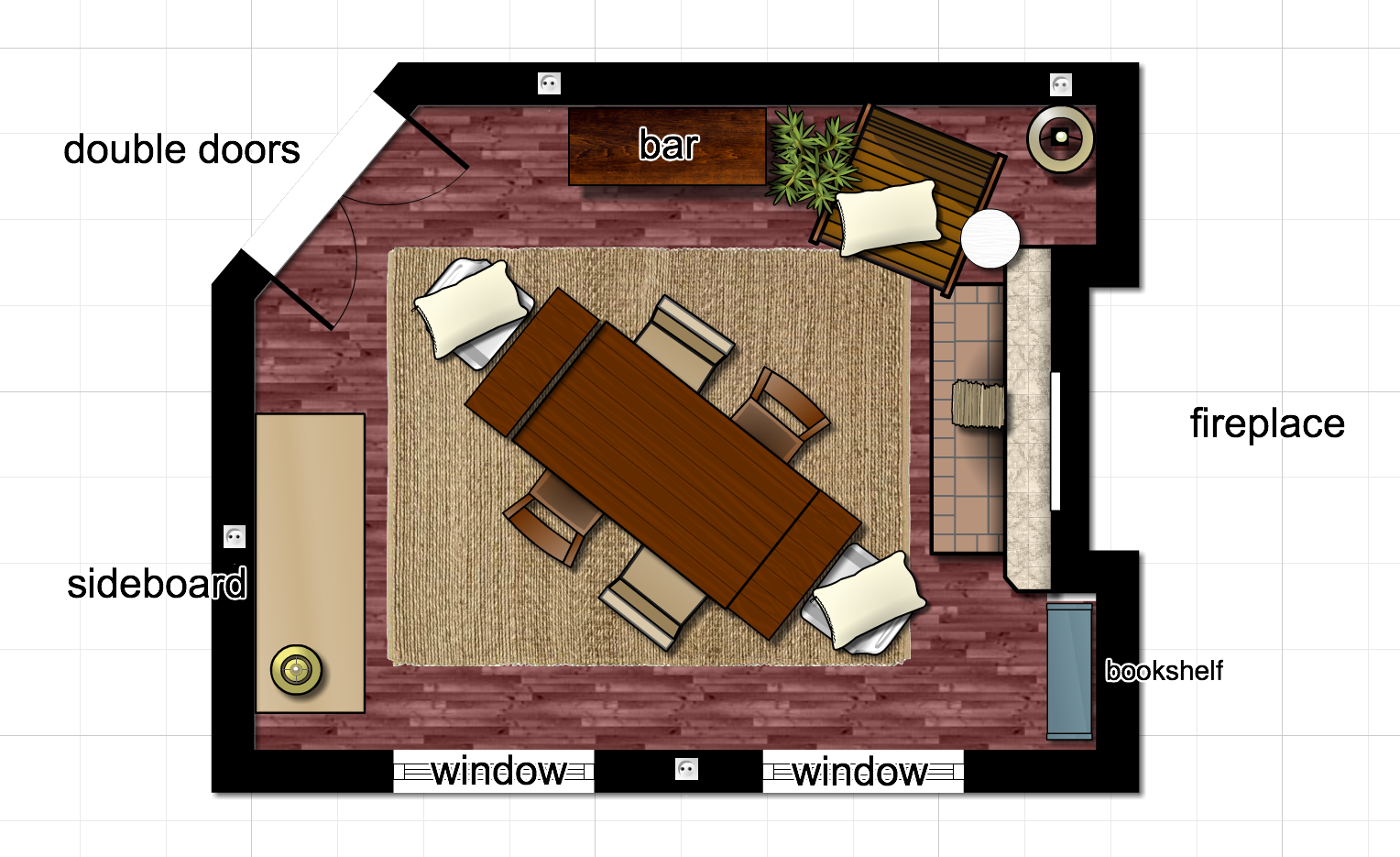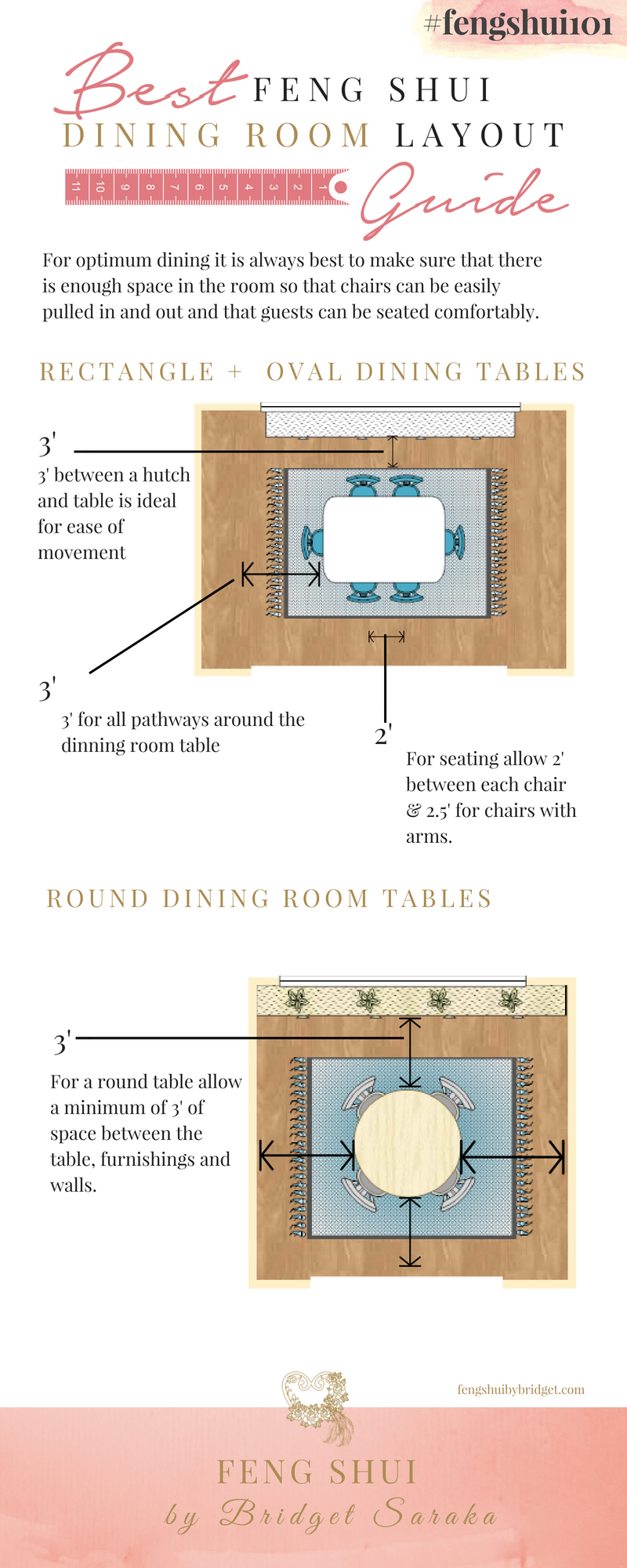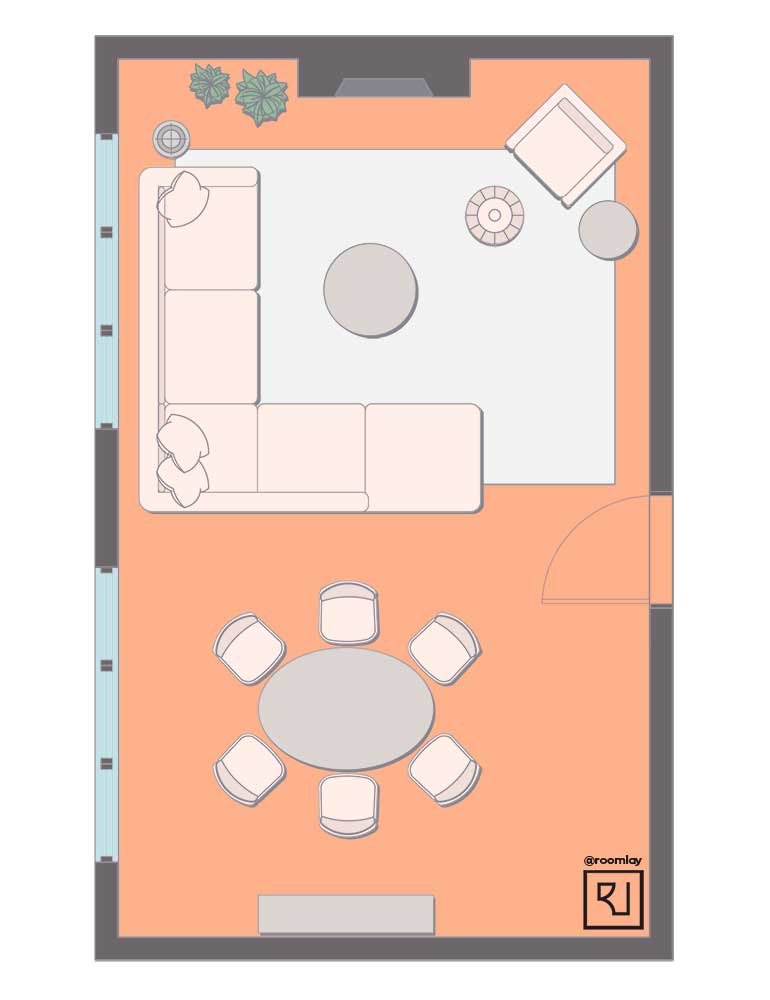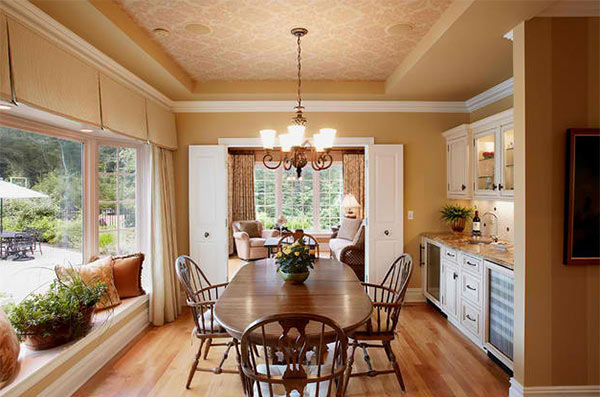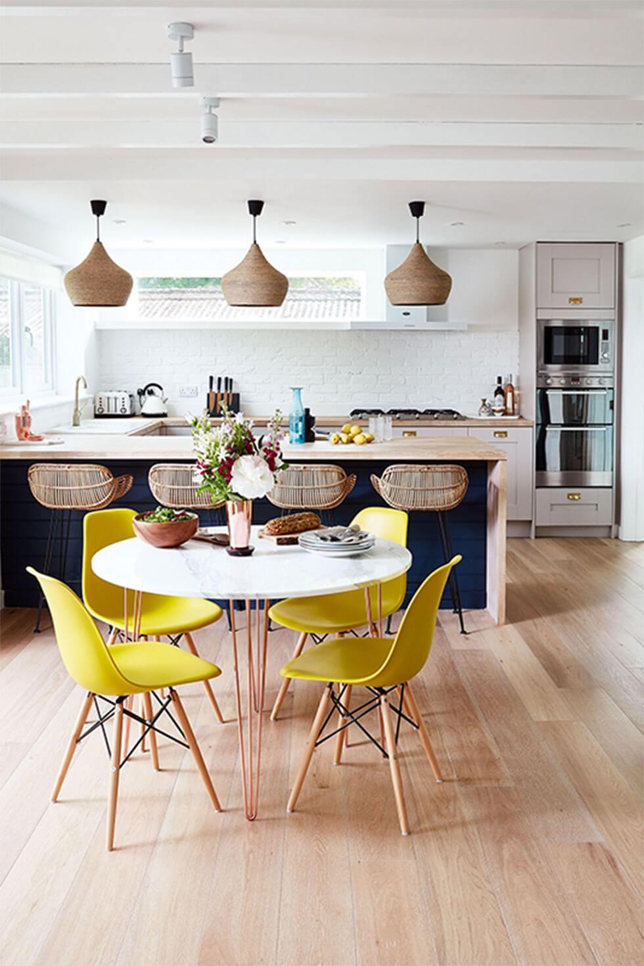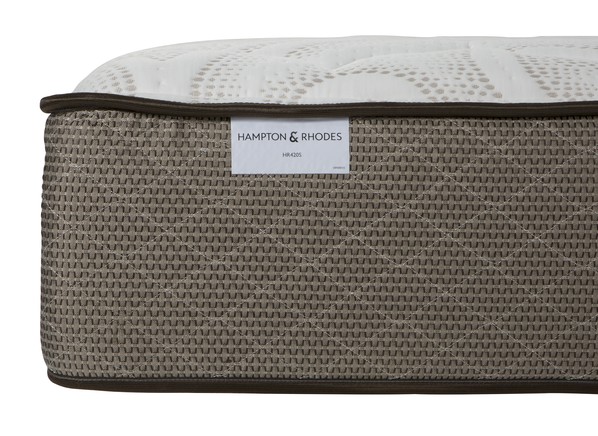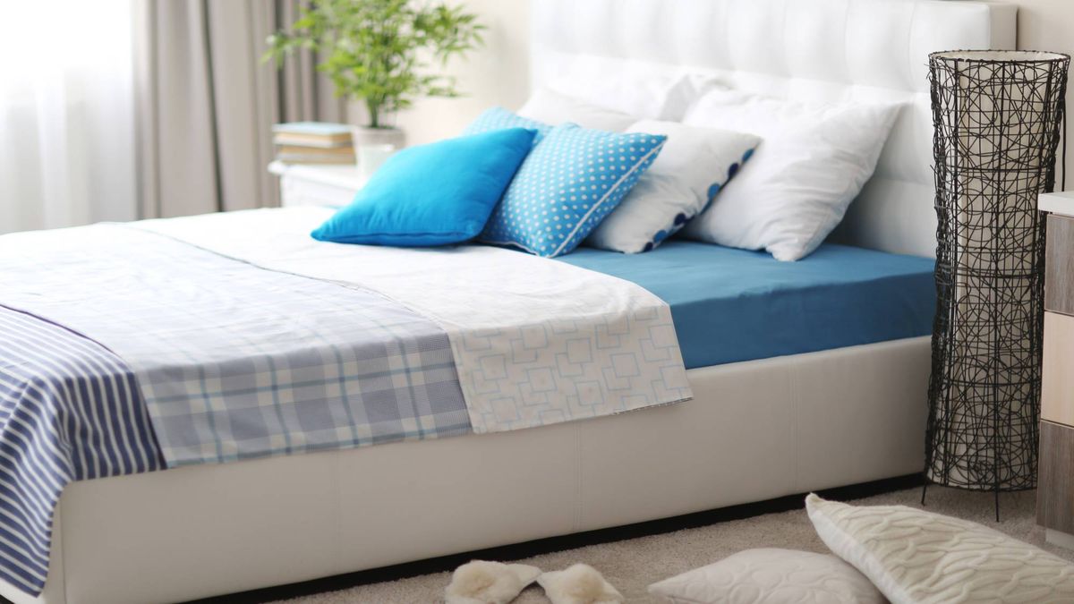Dining Room Layout Definition
The dining room layout is the arrangement of furniture and decor in a dining room. It involves the placement of dining tables, chairs, and other elements to create a functional and visually appealing space for eating and entertaining. A well-designed dining room layout can enhance the overall flow and atmosphere of a home, making it a more inviting and comfortable space for family and guests.
Dining Room Design Ideas
When it comes to designing a dining room, the possibilities are endless. From traditional to modern, there are many design ideas to suit every taste and style. One popular design trend is to create a cohesive look by incorporating elements from other rooms in the house. For example, using similar color schemes, textures, or decor can tie the dining room to the rest of the home while still maintaining its unique character. Another idea is to mix and match different styles to create a personalized and eclectic dining room.
Dining Room Furniture Layout
When arranging furniture in a dining room, it's important to consider the size and shape of the space, as well as the function of the room. The main pieces of furniture in a dining room are the dining table and chairs, but additional furniture such as a buffet or sideboard can also be incorporated. To create a balanced and functional layout, it's essential to leave enough space around the table for people to move comfortably, and to consider the placement of other furniture in relation to the dining table.
Dining Room Layout Tips
There are several tips to keep in mind when designing a dining room layout. First, it's important to measure the space and create a floor plan before purchasing furniture. This will ensure that the furniture fits comfortably and leaves enough room for traffic flow. It's also essential to consider the natural flow of the room and how people will move around the space when determining the layout. Additionally, incorporating different textures and layers can add depth and interest to a dining room.
Dining Room Layout Ideas
There are endless possibilities when it comes to dining room layout ideas. One popular idea is to create a formal dining room with a large table and chairs, paired with a statement chandelier or light fixture. Another idea is to create a cozy and intimate dining space by placing a small table and chairs in a corner or nook. For those who love to entertain, a dining room with a large, open layout and plenty of seating options may be the best choice.
Dining Room Layout Planner
For those who need help visualizing and planning their dining room layout, there are online tools and software available to assist. These tools allow users to input the dimensions of their dining room and furniture to create a virtual layout. This can help with decision-making and ensure that the final design is well thought out and functional.
Dining Room Layout Dimensions
When designing a dining room layout, it's important to consider the dimensions of the space and furniture to ensure a comfortable and functional layout. A typical dining table is around 30 inches high, and chairs should be placed at least 18 inches away from the table to allow for legroom. The recommended distance between the edge of the table and the wall or other furniture is around 36 inches to ensure easy movement around the room.
Dining Room Layout with Fireplace
A dining room with a fireplace can create a cozy and inviting atmosphere for meals and gatherings. When incorporating a fireplace into the dining room layout, it's important to consider the size and placement of the fireplace in relation to the dining table. A larger fireplace may require a smaller dining table to ensure balance and proper flow in the room. Additionally, incorporating seating near the fireplace can create a comfortable and intimate dining experience.
Dining Room Layout with Bay Window
A dining room with a bay window can add character and charm to the space. When designing the layout, it's important to consider the placement of the dining table in relation to the bay window. Placing the table in front of the window can create a picturesque dining experience, while placing it to the side may allow for more natural light and a better flow in the room.
Dining Room Layout with Open Kitchen
An open kitchen and dining room layout is perfect for those who love to entertain and interact with guests while cooking. When designing this layout, it's important to create a seamless flow between the two spaces. This can be achieved by matching or coordinating the color schemes and styles of the kitchen and dining room, as well as ensuring there is enough space for people to move comfortably between the two areas.
Dining Room Layout Definition: Creating a Functional and Stylish Space

The Importance of a Well-Designed Dining Room
 A dining room is more than just a place to eat, it is a gathering space for family and friends to come together and share meals, conversations, and memories. As such, it is important to have a well-designed dining room that is both functional and stylish. The layout of a dining room plays a crucial role in achieving this balance, as it determines the flow and functionality of the space.
A dining room is more than just a place to eat, it is a gathering space for family and friends to come together and share meals, conversations, and memories. As such, it is important to have a well-designed dining room that is both functional and stylish. The layout of a dining room plays a crucial role in achieving this balance, as it determines the flow and functionality of the space.
Defining Dining Room Layout
 The dining room layout refers to the arrangement of furniture and decor in the room. It involves considering the size and shape of the room, as well as the placement of key elements such as the dining table, chairs, and other furnishings. A well-designed dining room layout should allow for easy movement and create a comfortable and inviting atmosphere for dining and entertaining.
The dining room layout refers to the arrangement of furniture and decor in the room. It involves considering the size and shape of the room, as well as the placement of key elements such as the dining table, chairs, and other furnishings. A well-designed dining room layout should allow for easy movement and create a comfortable and inviting atmosphere for dining and entertaining.
Factors to Consider in Dining Room Layout
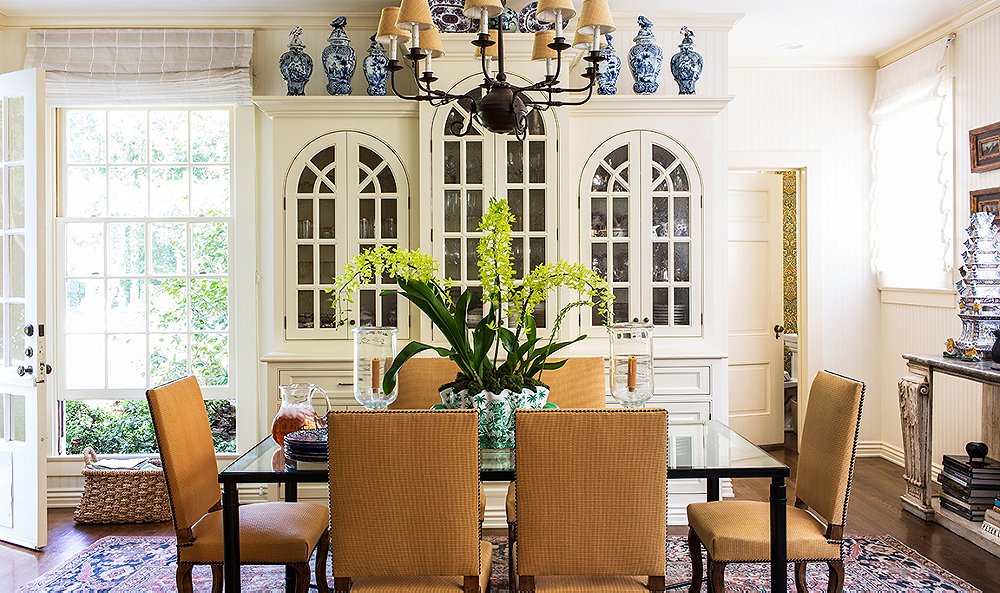 When designing a dining room layout, there are several key factors to consider. The first is the size and shape of the room. A small dining room will require a different layout than a large one, and a rectangular room will have different considerations than a square one. It is important to take accurate measurements of the room and consider any architectural features such as windows, doors, or built-in elements.
Functionality
is another important factor to keep in mind. The layout should allow for easy movement and flow in the room. Consider how many people will typically be dining in the space and ensure there is enough room for everyone to comfortably sit and move around. It is also important to consider any additional functions the dining room may serve, such as a workspace or a place for children to play.
Style
is also a crucial element in dining room layout. The layout should reflect the overall style of the house and create a cohesive look. This can be achieved through the use of complementary colors, textures, and materials. It is also important to consider the
functionality
of the furniture and decor in relation to the style. For example, a formal dining room may require a larger dining table and more elaborate furnishings, while a casual dining space may benefit from a smaller, more versatile table.
When designing a dining room layout, there are several key factors to consider. The first is the size and shape of the room. A small dining room will require a different layout than a large one, and a rectangular room will have different considerations than a square one. It is important to take accurate measurements of the room and consider any architectural features such as windows, doors, or built-in elements.
Functionality
is another important factor to keep in mind. The layout should allow for easy movement and flow in the room. Consider how many people will typically be dining in the space and ensure there is enough room for everyone to comfortably sit and move around. It is also important to consider any additional functions the dining room may serve, such as a workspace or a place for children to play.
Style
is also a crucial element in dining room layout. The layout should reflect the overall style of the house and create a cohesive look. This can be achieved through the use of complementary colors, textures, and materials. It is also important to consider the
functionality
of the furniture and decor in relation to the style. For example, a formal dining room may require a larger dining table and more elaborate furnishings, while a casual dining space may benefit from a smaller, more versatile table.
Final Thoughts
 In conclusion, the dining room layout is an essential aspect of creating a functional and stylish space in your home. By considering the size and shape of the room, functionality, and style, you can create a layout that meets your needs and reflects your personal taste. With careful planning and attention to detail, your dining room can become a welcoming and inviting space for all to enjoy.
In conclusion, the dining room layout is an essential aspect of creating a functional and stylish space in your home. By considering the size and shape of the room, functionality, and style, you can create a layout that meets your needs and reflects your personal taste. With careful planning and attention to detail, your dining room can become a welcoming and inviting space for all to enjoy.





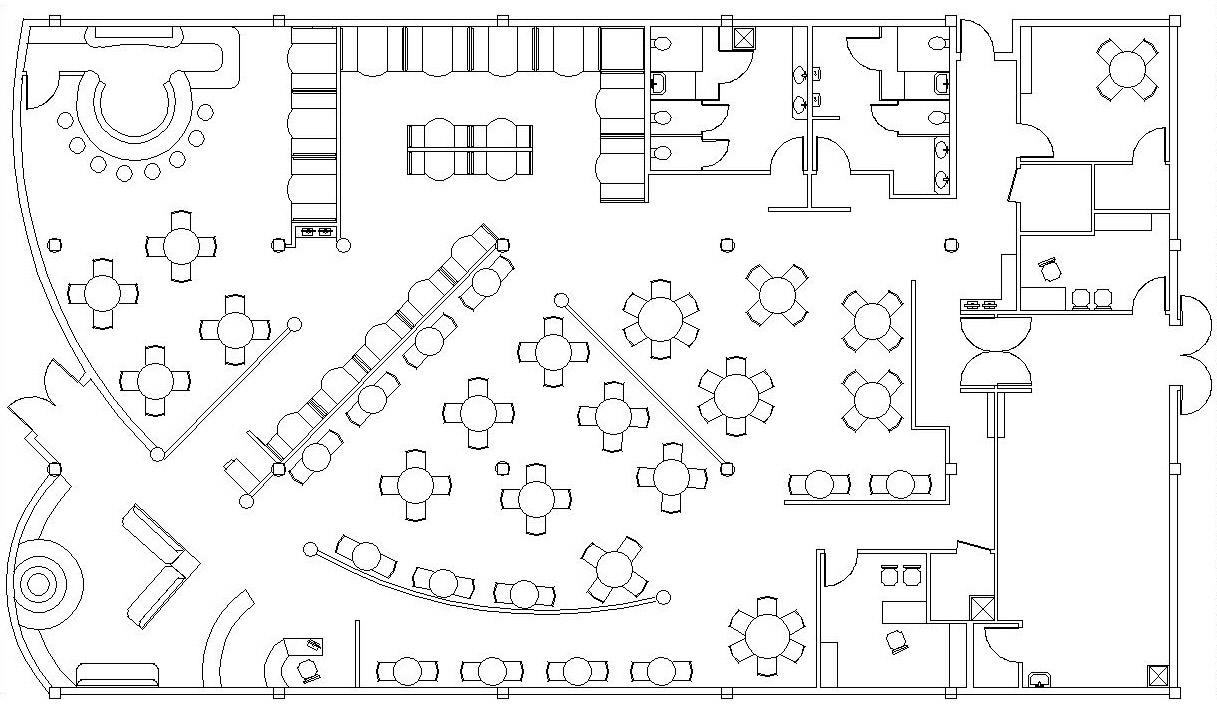



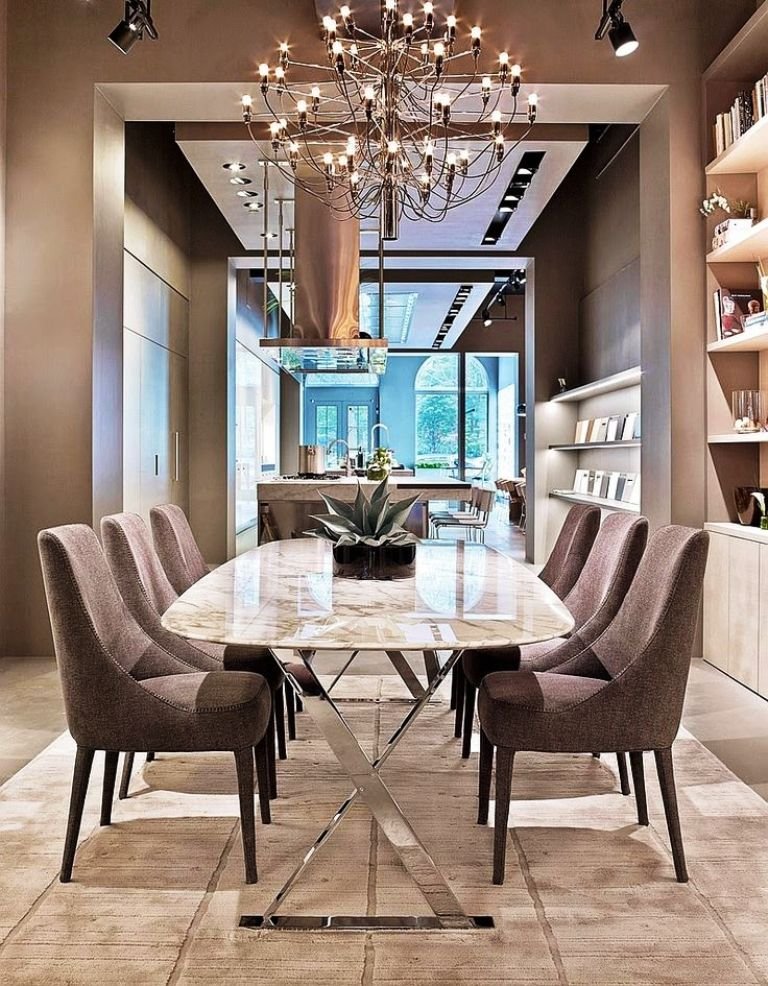

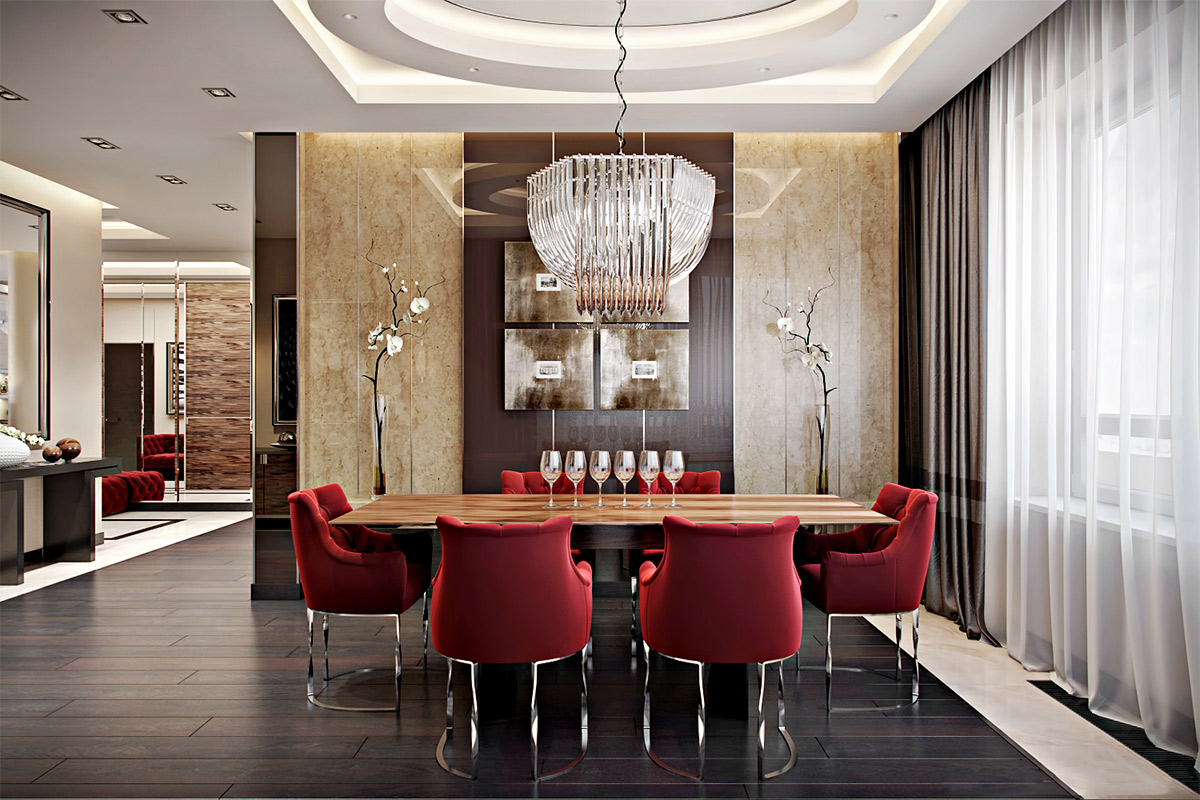
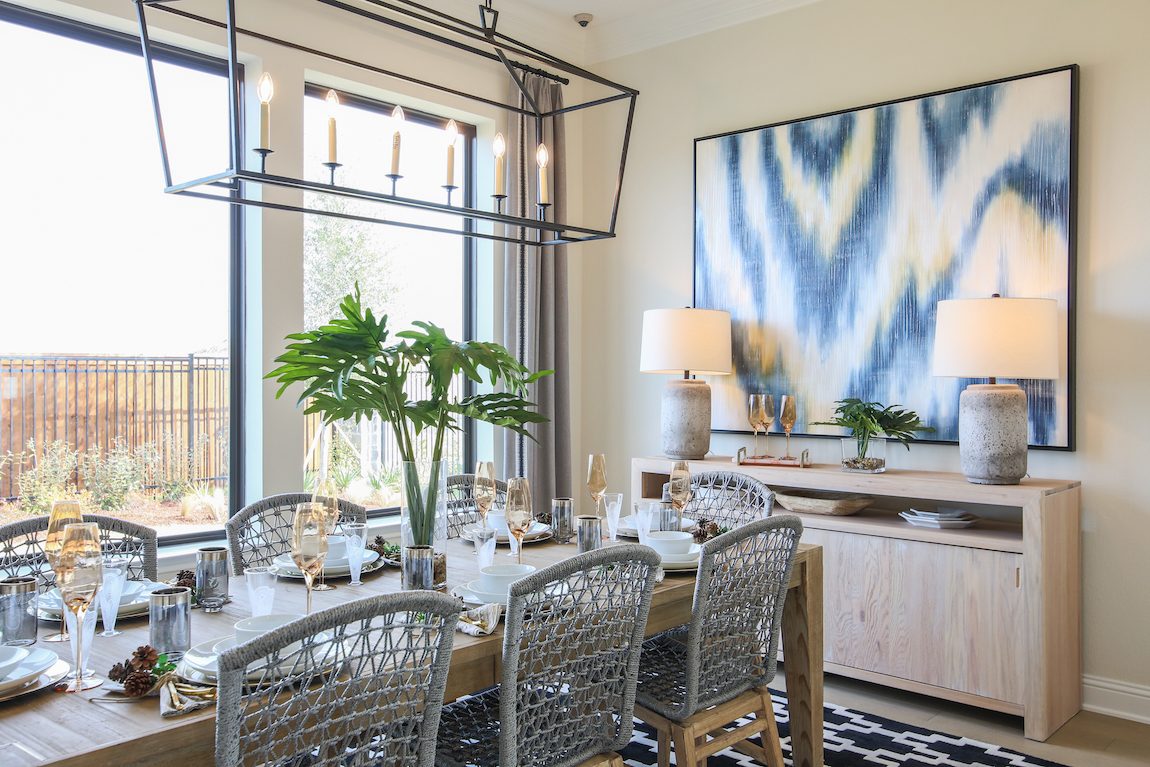
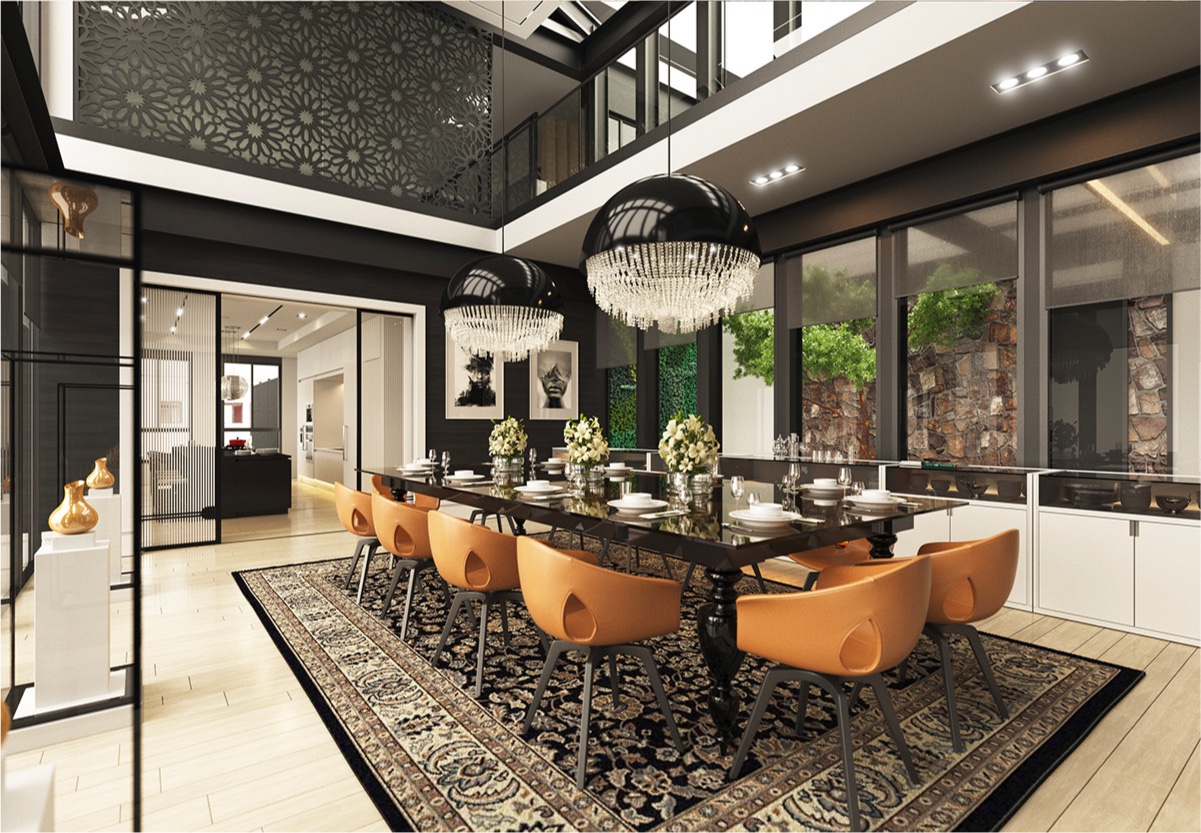
/GettyImages-872728164-5c79d40f46e0fb0001a5f030.jpg)
