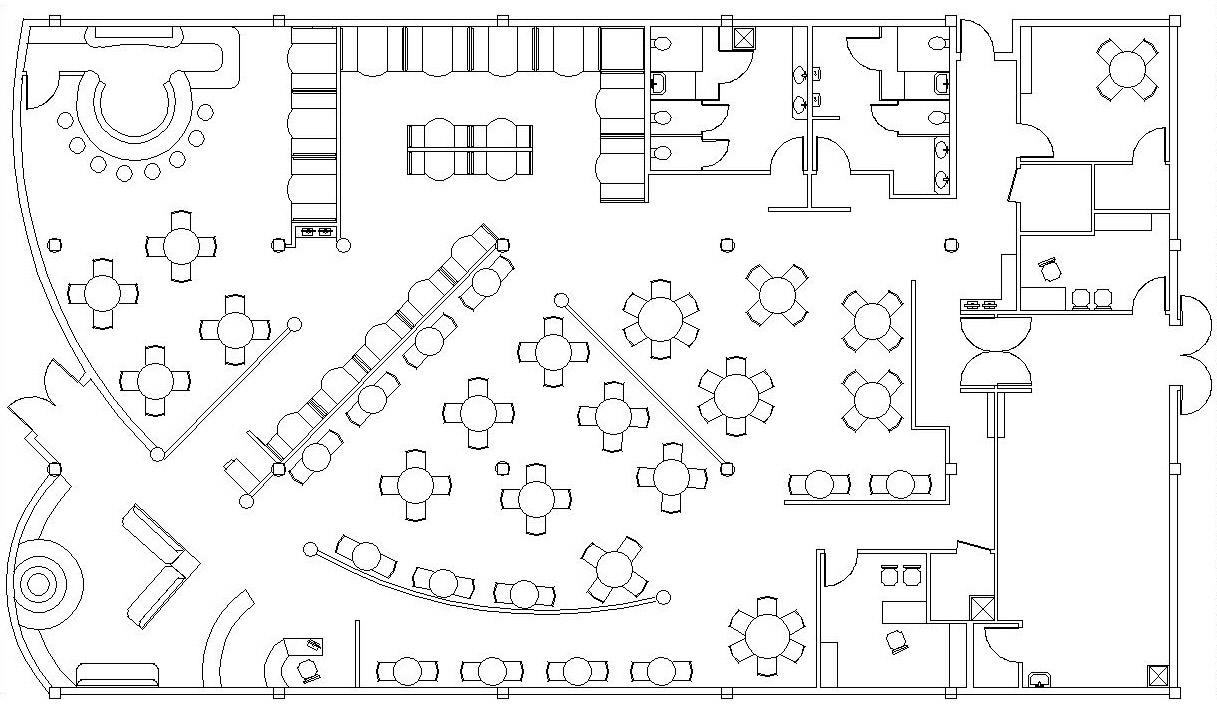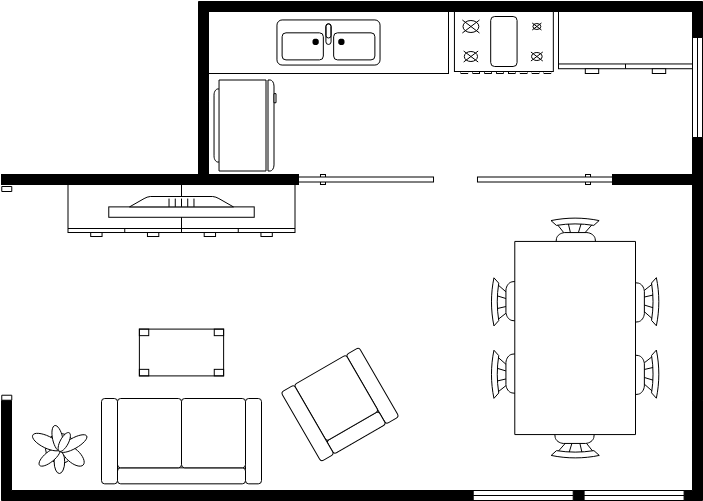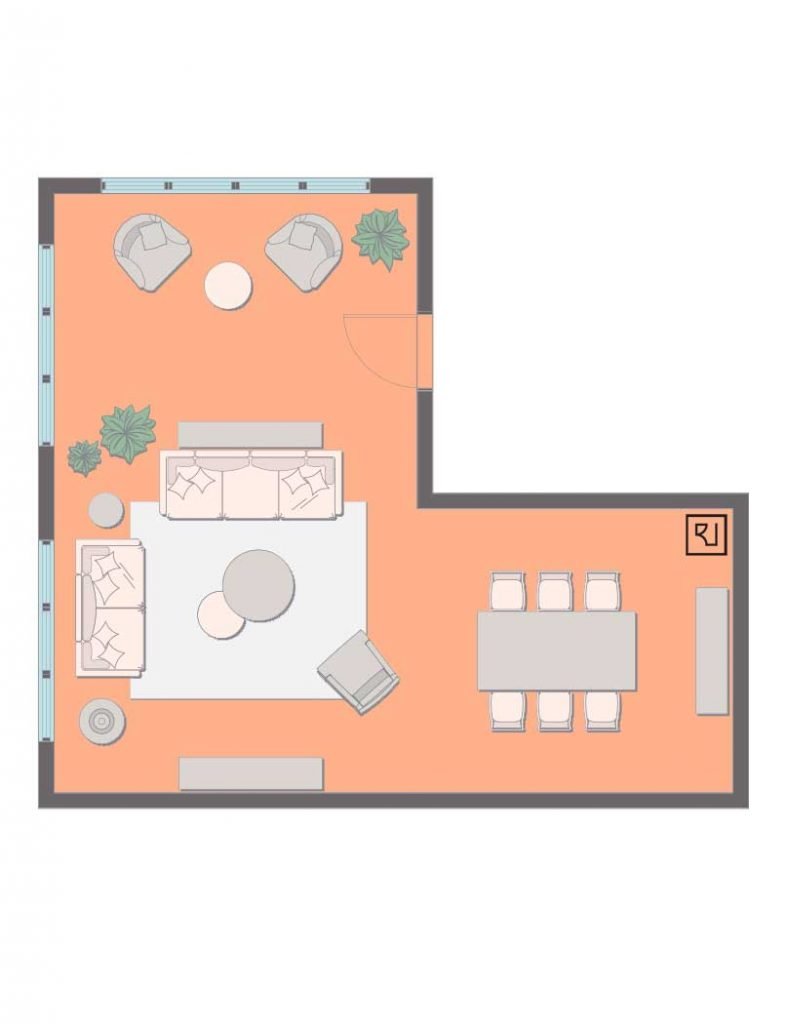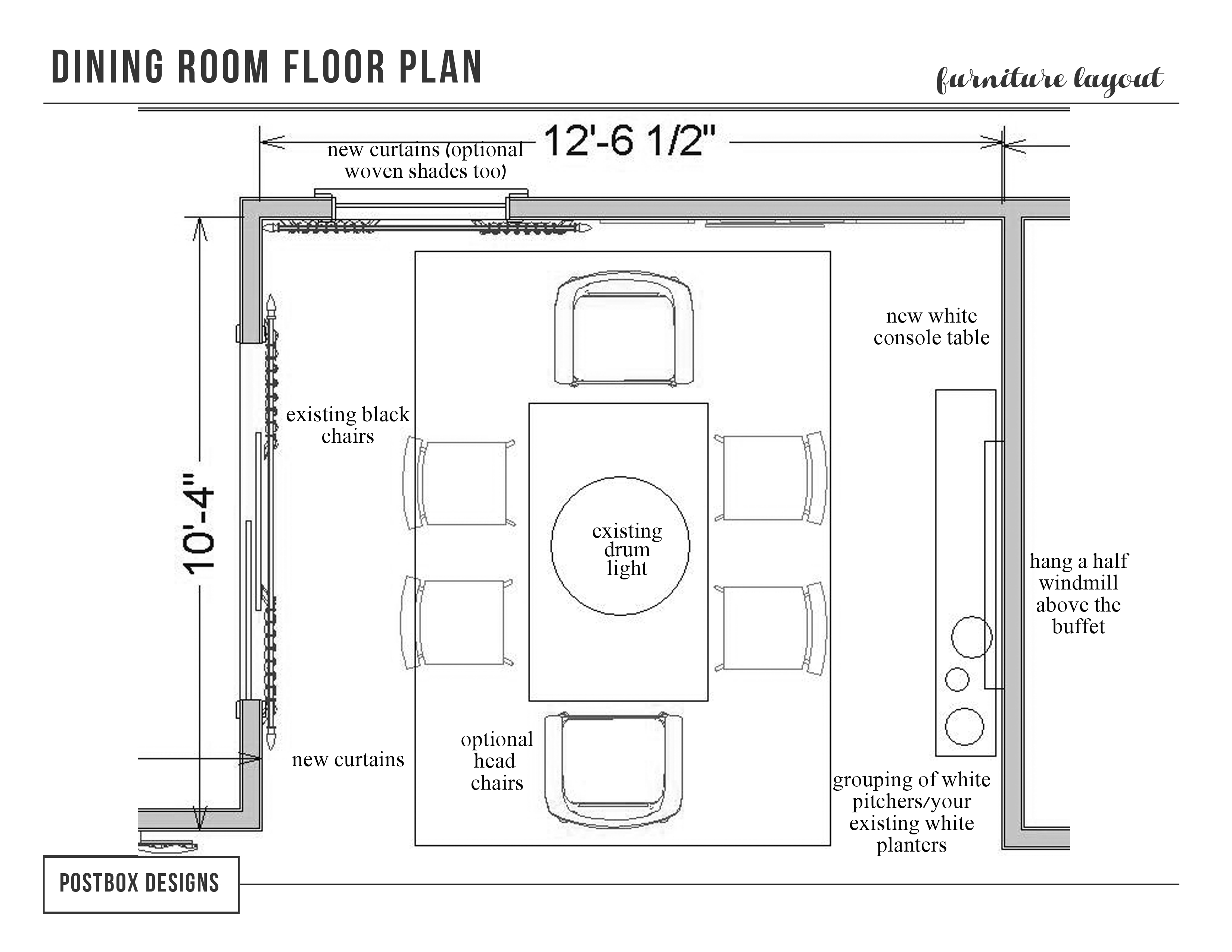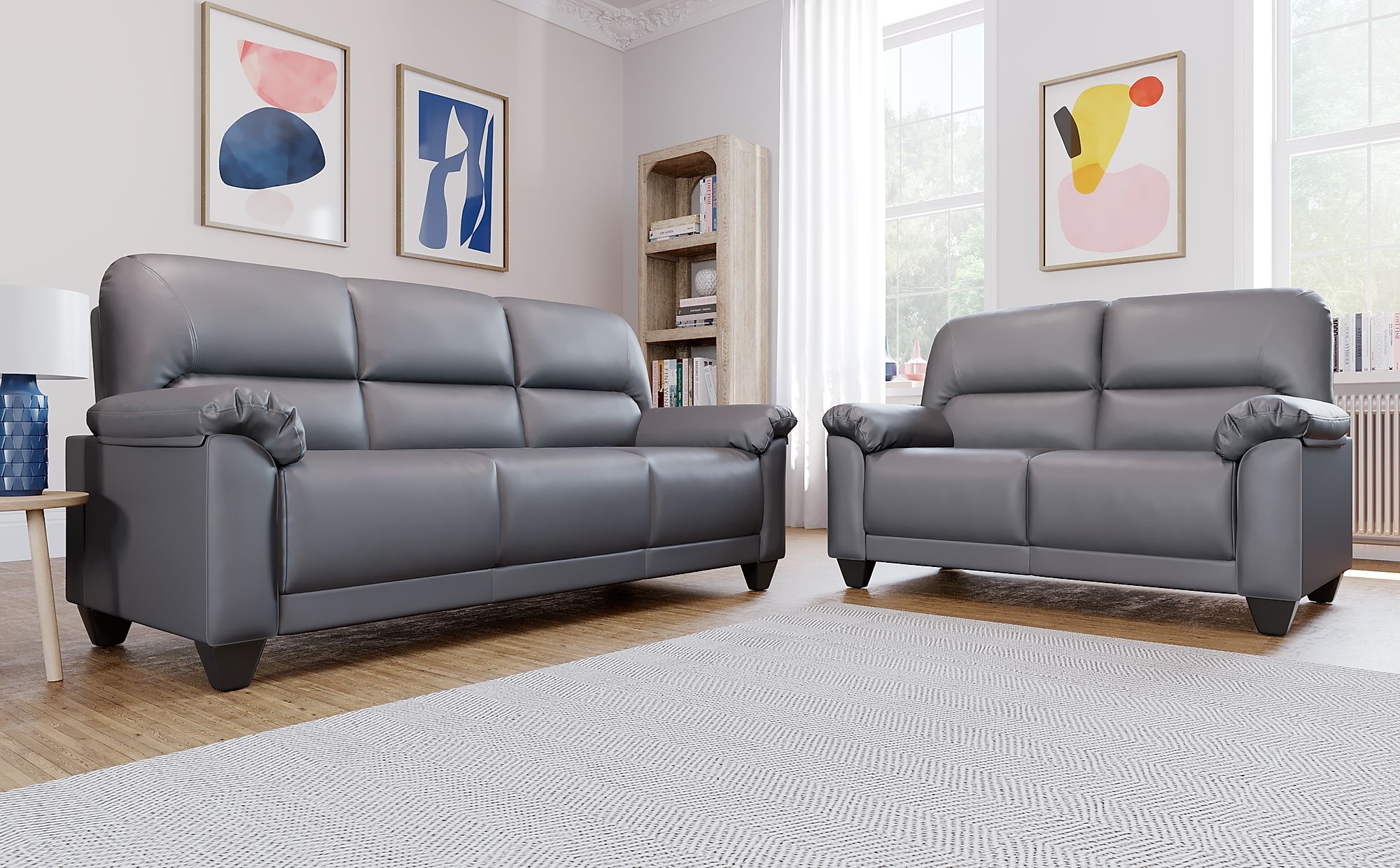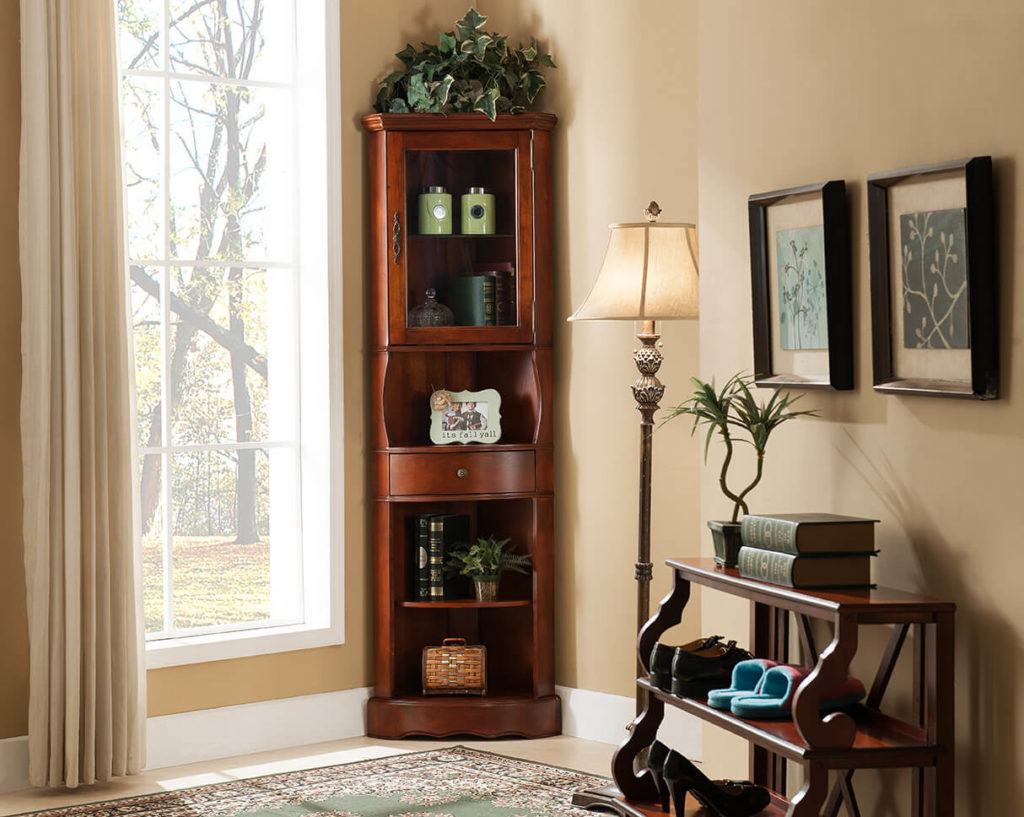When it comes to designing your dining room, one of the most important elements to consider is the floor plan. The layout of your dining room can greatly impact the flow of the space and how it is used. To help you create the perfect dining room for your home, we have compiled a list of the top 10 dining room floor plan ideas. These ideas range from small and functional to open and spacious, and everything in between. So, let's dive in and explore the world of dining room floor plans. Dining Room Floor Plan Ideas
Before we get into the specific floor plan ideas, it's important to understand the process of designing a dining room floor plan. The first step is to measure your dining room and take note of any existing features such as windows, doors, or built-in elements. Next, consider your needs and preferences. Do you prefer a formal dining space or a more casual one? How many people do you need to accommodate? Will the dining room be used for other purposes such as a home office or playroom? After answering these questions, you can start sketching out your floor plan using the appropriate symbols and dimensions. How to Design a Dining Room Floor Plan
If you have a small dining room, fear not! There are plenty of clever ways to make the most out of your limited space. One idea is to incorporate a built-in banquette or bench along one wall, which can save space while providing ample seating. Another option is to use a round table instead of a rectangular one, as it takes up less space and allows for better flow. You can also consider using a bar cart or small buffet for storage instead of a bulky sideboard. Small Dining Room Floor Plans
Open concept floor plans have become increasingly popular in recent years, and the dining room is no exception. The key to designing an open concept dining room is to create a seamless flow between the dining area and the surrounding spaces. This can be achieved by using similar flooring, colors, and design elements throughout the space. You can also use furniture placement to define the dining area and create a sense of separation from the other areas. Open Concept Dining Room Floor Plans
For those who enjoy hosting formal dinner parties and gatherings, a formal dining room is a must. When designing a formal dining room floor plan, consider adding a statement chandelier or light fixture above the table to create a focal point. You may also want to incorporate a larger table and more seating options to accommodate larger groups. Additionally, make sure to leave enough space around the table for guests to easily move around and for servers to access the table. Formal Dining Room Floor Plans
The layout of your dining room floor plan is crucial in creating a functional and aesthetically pleasing space. One popular layout is the traditional rectangle, with the table placed in the center of the room and chairs around all sides. Another option is a square layout, which works well for smaller spaces. You can also consider a U-shaped layout, which allows for more seating and creates a cozy and intimate atmosphere. Dining Room Floor Plan Layout
When designing a dining room floor plan, it's important to include accurate dimensions to ensure that the space is functional and comfortable. Standard dining table dimensions are typically around 30 inches high and 36 inches wide, but this can vary depending on the size of your dining room and the number of people you wish to accommodate. Make sure to also leave enough space around the table for chairs to be pulled out and for traffic flow. Dining Room Floor Plan with Dimensions
When creating a dining room floor plan, it's essential to use the appropriate symbols to represent furniture, doors, windows, and other features. This will make it easier for you to visualize the space and make necessary adjustments before actually moving furniture or making renovations. Common symbols used in dining room floor plans include circles for tables, rectangles for chairs, and dashed lines for doors and windows. Dining Room Floor Plan Symbols
If you're not confident in your sketching abilities, there are several software programs available that can help you create a detailed and accurate dining room floor plan. Some popular options include Homestyler, Planner 5D, and RoomSketcher. These programs allow you to input the dimensions of your dining room and then add furniture and other elements to create a virtual representation of your space. Dining Room Floor Plan Software
Finally, here are some general tips to keep in mind when designing your dining room floor plan. Firstly, make sure to leave enough space between the dining table and the walls or other furniture to allow for easy movement. Secondly, consider the lighting in the space and make sure to incorporate both ambient and task lighting to create a warm and inviting atmosphere. Lastly, don't be afraid to experiment with different layouts and furniture arrangements until you find the perfect fit for your dining room. Dining Room Floor Plan Design Tips
Dining Room Floor Plan: The Heart of Your Home

The dining room is often considered the heart of a home. It is where families gather to share meals, host dinner parties, and create memories. Therefore, it is important to have a well-designed dining room floor plan that not only looks aesthetically pleasing but also meets the functional needs of your household.
Consider Your Space

Before designing your dining room floor plan, consider the size and shape of your space. A small dining room may require a more minimalistic approach, while a larger room can accommodate more elaborate designs. It is important to take into account the flow of traffic and how many people you need to seat comfortably in your dining room.
Choose Your Table

The dining table is the centerpiece of any dining room. When choosing a dining table, think about the style and size that will best fit your space. A round table is a great option for smaller rooms, as it allows for easier flow and conversation. A rectangular or square table can provide more seating and is ideal for larger spaces.
Think About Storage

In addition to providing a place to eat, a dining room can also serve as a storage space. Consider incorporating built-in cabinets or shelves to store dishes, glassware, and other dining essentials. This not only adds functionality to your dining room, but also adds visual interest to the space.
Lighting and Décor

Lighting and décor play a crucial role in creating a welcoming and inviting dining room. Choose lighting that not only provides adequate light for dining, but also adds to the overall ambiance of the room. Add personal touches such as artwork, plants, or a statement centerpiece to make the space feel more personalized and reflect your style.
In conclusion, a well-designed dining room floor plan can enhance the overall look and feel of your home. By considering the size and shape of your space, choosing the right dining table, incorporating storage options, and paying attention to lighting and décor, you can create a functional and visually appealing dining room that will be the heart of your home for years to come.

/open-concept-living-area-with-exposed-beams-9600401a-2e9324df72e842b19febe7bba64a6567.jpg)











