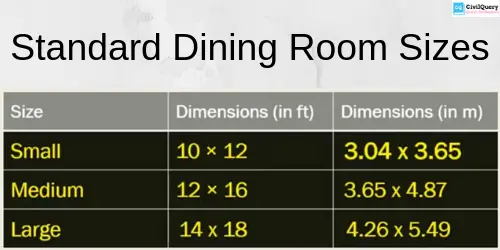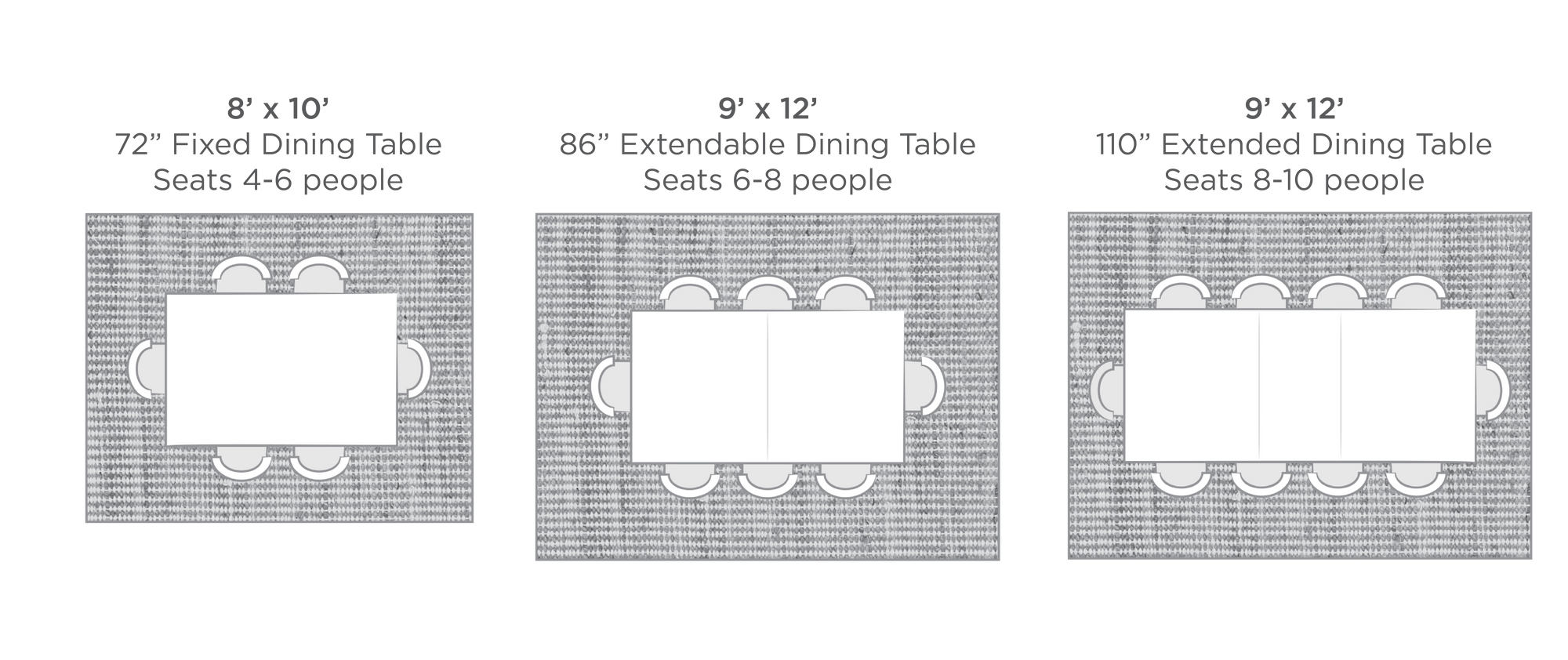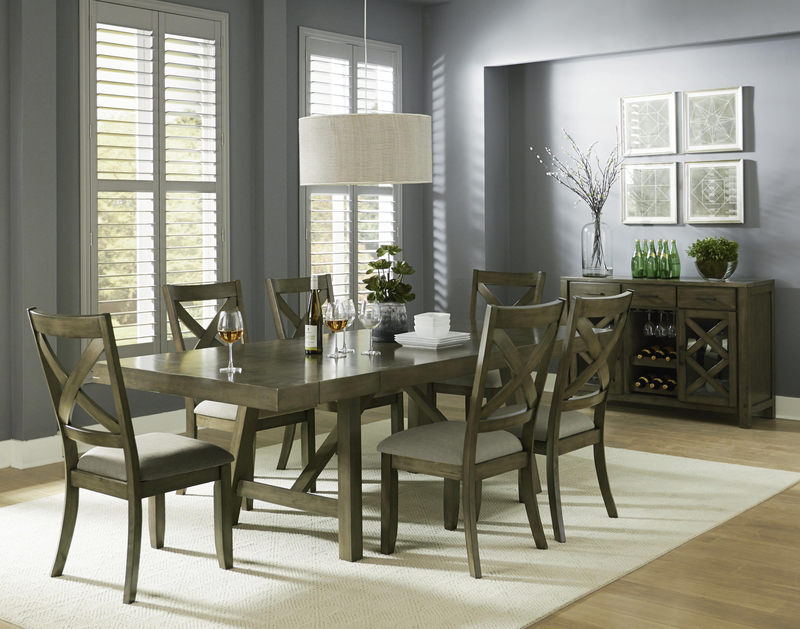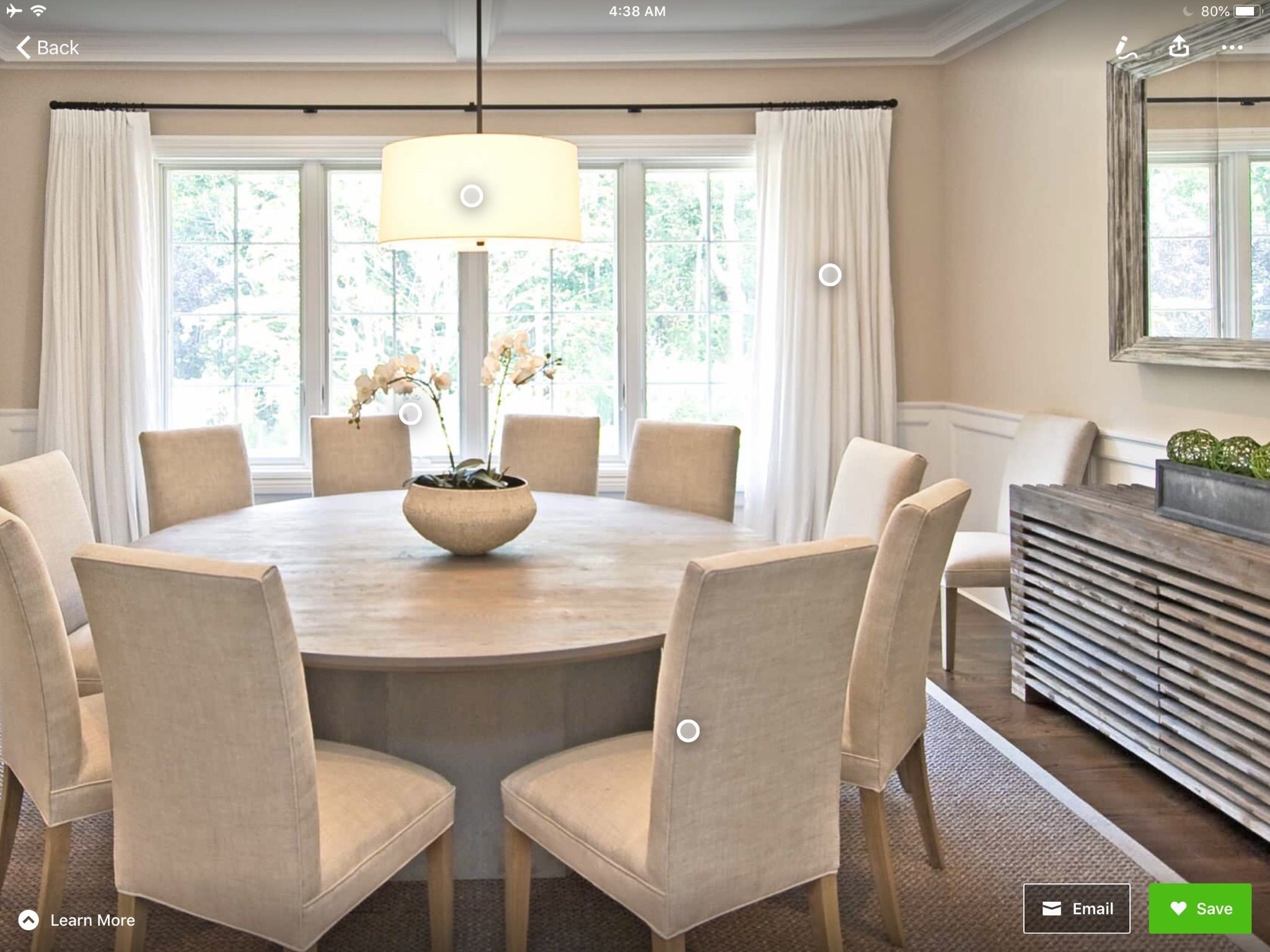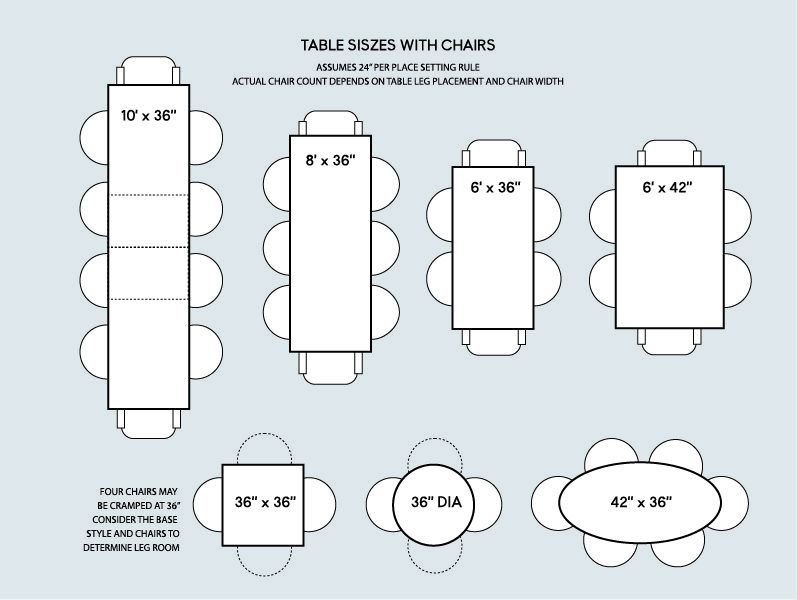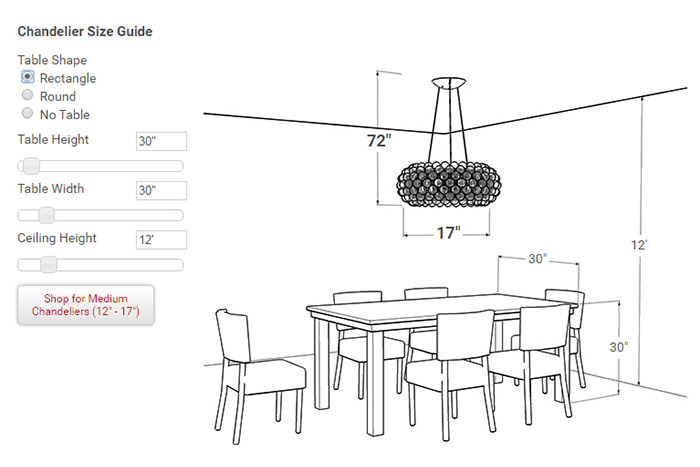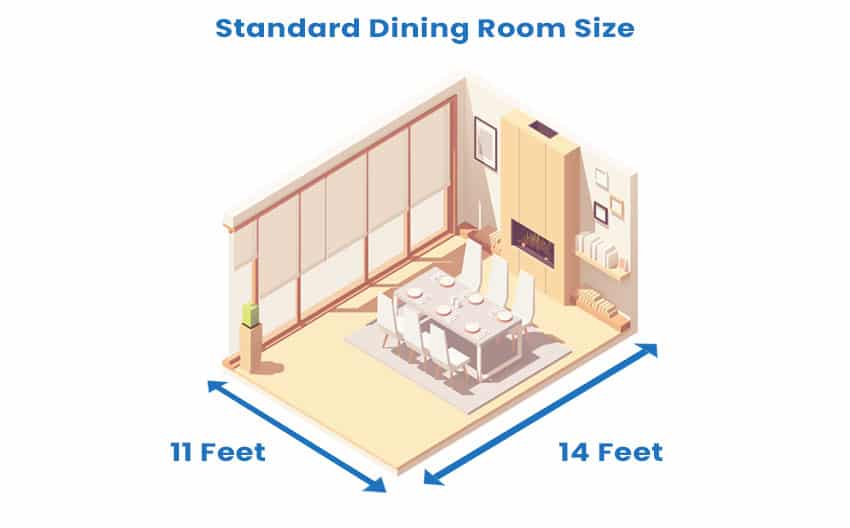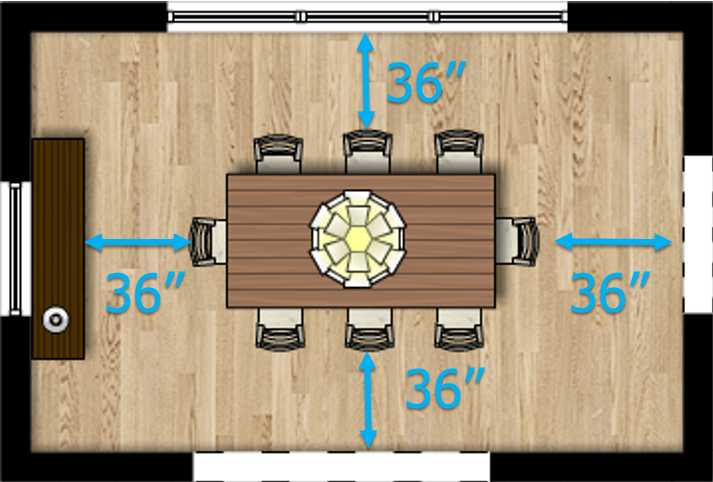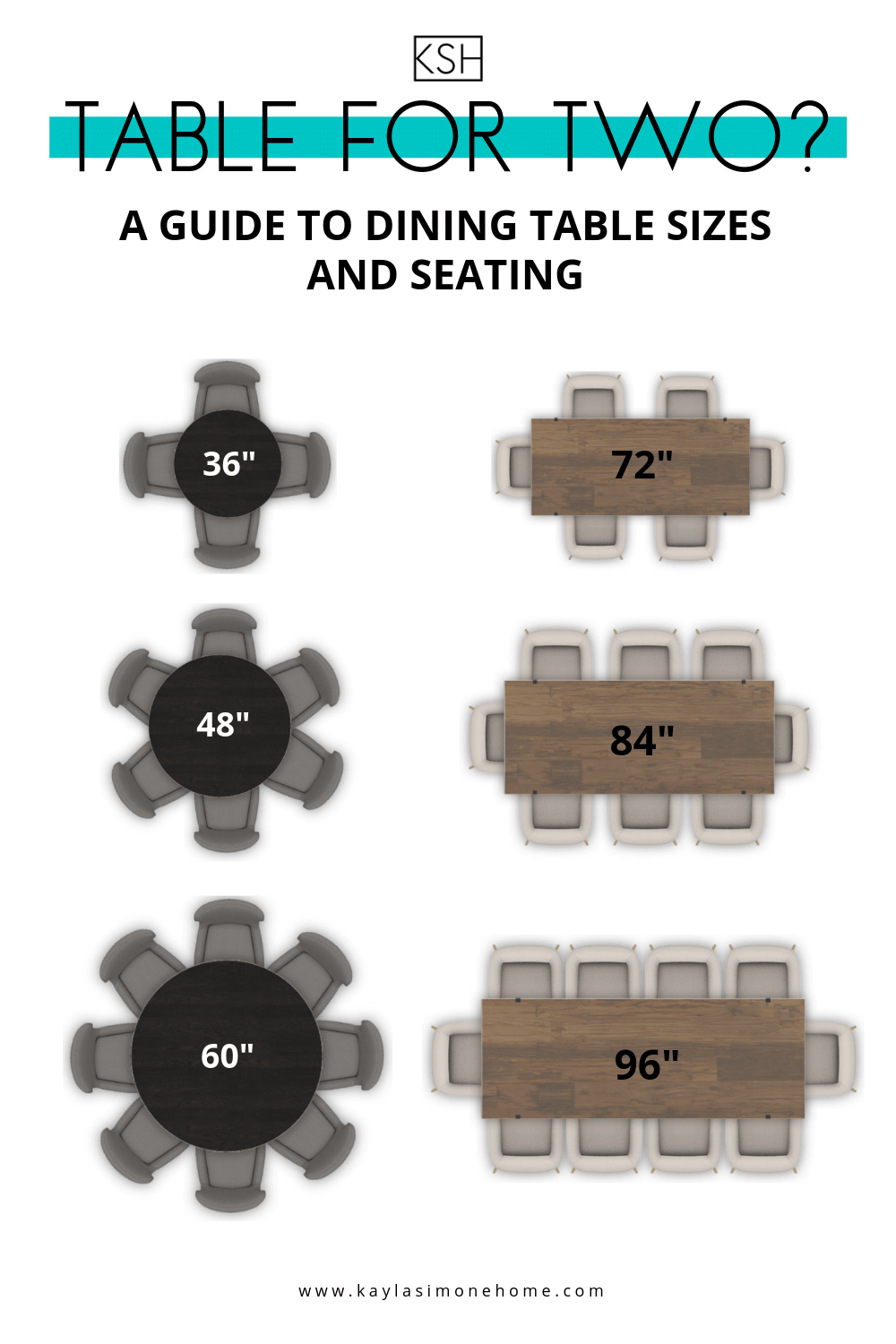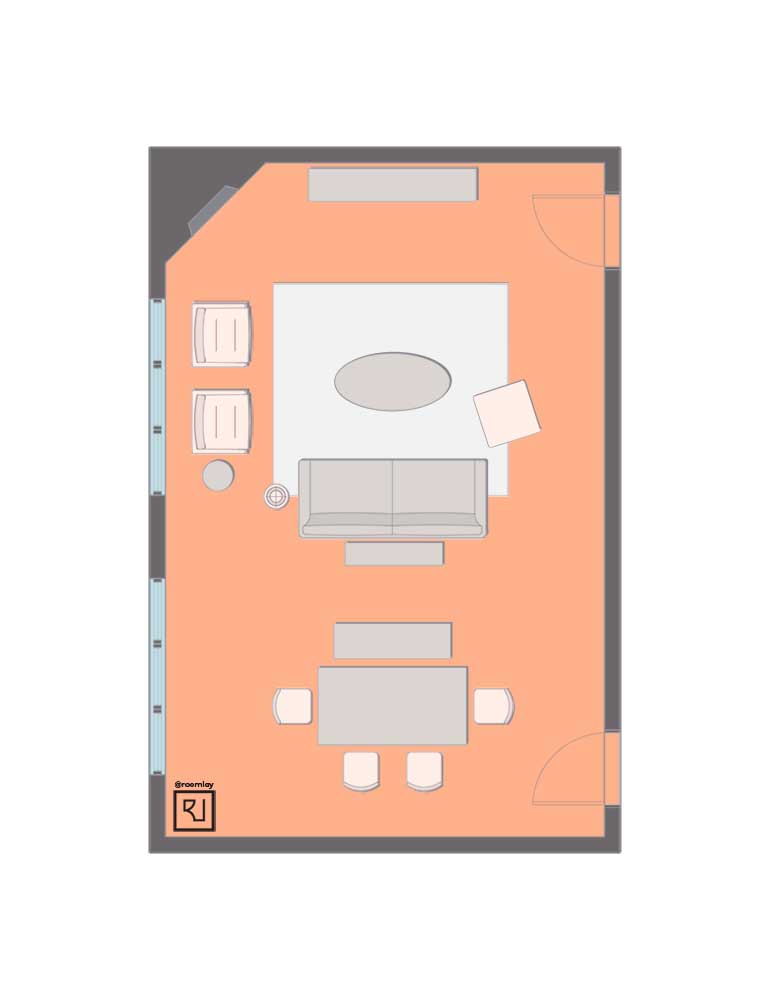Dining room dimensions: Finding the Perfect Size for Your Space
When it comes to designing and decorating your dining room, size matters. Whether you're planning a small and intimate dining space for two or a large and spacious area for hosting dinner parties, understanding the dimensions of your dining room is crucial. In this article, we'll explore the top 10 main dimensions to consider when creating the perfect dining room for your home.
Standard dining room size: What is the Average Size of a Dining Room?
The standard dining room size can vary depending on the layout and design of your home, but typically ranges from 10x12 feet to 12x16 feet. This size can comfortably accommodate a dining table and chairs, with enough space for people to move around and sit comfortably. However, the size of your dining room may also depend on the number of people you plan on regularly hosting for meals.
Dining room measurements: How to Measure Your Dining Room
Before you start shopping for furniture and decor, it's important to measure your dining room to determine the best layout and size for your space. To measure the length and width of your dining room, simply use a tape measure and record the dimensions in feet. You should also take into account any doorways, windows, or other architectural features that may affect the layout of your dining room.
Dining room size guide: Tips for Choosing the Right Size for Your Dining Room
When it comes to dining room dimensions, there are a few key factors to consider. First, think about the size of your dining table. A general rule of thumb is to leave at least 3 feet of space between the edge of your table and any walls or furniture. This will ensure that there is enough room for people to move around and pull out chairs comfortably. Additionally, consider the size and shape of your dining chairs, as well as any additional furniture such as a buffet or bar cart.
Average dining room size: How Many People Can Fit in a Dining Room?
The average dining room can comfortably seat 6-8 people, depending on the size of your dining table and chairs. However, if you plan on regularly hosting larger dinner parties, you may want to consider a larger dining room or a table with extension leaves. Keep in mind that the dimensions of your dining room will also affect the flow and functionality of the space.
Dining room dimensions in feet: Converting Measurements for Your Space
When shopping for furniture and decor, you may come across dimensions listed in feet or inches. To convert these measurements to fit your dining room, simply divide the number by 12 to get the measurement in feet. For example, if a dining table is listed as 60 inches long, it would be 5 feet long when converted.
Dining room size calculator: A Handy Tool for Planning Your Space
If you're still unsure about the best size for your dining room, there are many online calculators available to help you plan and visualize your space. These calculators take into account the dimensions of your room and the size of your furniture, allowing you to see how different layouts and sizes will work in your space. This can be especially helpful if you're working with a smaller or irregularly shaped dining room.
Dining room size for 6: Creating a Cozy and Intimate Space
If you regularly host small dinner parties or have a family of four, a 6-person dining room may be the perfect size for your space. This size allows for a comfortable and cozy dining experience, with enough room for everyone to sit and move around without feeling cramped. When choosing a dining table for a 6-person dining room, consider a round or square table, as these shapes tend to work best in smaller spaces.
Dining room size for 8: Ideal for Larger Gatherings and Special Occasions
For those who love to entertain or have a larger family, a dining room that can accommodate 8 people is a great option. This size allows for more space and flexibility when hosting dinner parties or holiday gatherings. To fit 8 people comfortably, opt for a rectangular or oval dining table, as these shapes provide the most seating options.
Dining room layout dimensions: Tips for Creating the Perfect Layout
In addition to the size of your dining room, the layout is also an important factor to consider. When planning your layout, be sure to leave enough space for people to move around and pull out chairs without bumping into walls or furniture. You may also want to consider the placement of windows and doors, as well as any focal points such as a fireplace or artwork. The right layout can make your dining room feel open and inviting, while also maximizing the use of your space.
In conclusion, understanding the dimensions of your dining room is crucial when it comes to creating a functional and stylish space. By following this guide and considering the size of your dining table, chairs, and other furniture, you can create a dining room that is perfect for your home and your lifestyle.
The Importance of Considering the Dimensions of a Dining Room in Your House Design

Creating the Perfect Dining Room
 When designing a house, many people tend to focus on the overall layout and functionality of the living spaces. While these are certainly important factors to consider, it is also crucial to pay attention to the
dimensions of the dining room
. The dining room is often seen as a secondary space, reserved for special occasions or used as a makeshift office or play area. However, by giving careful consideration to the dimensions of the dining room, you can create a space that is not only functional but also adds to the overall aesthetic of your home.
When designing a house, many people tend to focus on the overall layout and functionality of the living spaces. While these are certainly important factors to consider, it is also crucial to pay attention to the
dimensions of the dining room
. The dining room is often seen as a secondary space, reserved for special occasions or used as a makeshift office or play area. However, by giving careful consideration to the dimensions of the dining room, you can create a space that is not only functional but also adds to the overall aesthetic of your home.
Size Matters
 The size of your dining room will largely depend on the size of your house, but there are a few key points to keep in mind when determining the dimensions. One of the most important considerations is the number of people that the room will need to accommodate.
Large families or frequent entertainers
will require a larger dining room, while smaller households or those who rarely host guests may only need a small dining area. It is also important to consider the size of your dining table and chairs, as well as any additional furniture or decor that you may want to include in the space.
The size of your dining room will largely depend on the size of your house, but there are a few key points to keep in mind when determining the dimensions. One of the most important considerations is the number of people that the room will need to accommodate.
Large families or frequent entertainers
will require a larger dining room, while smaller households or those who rarely host guests may only need a small dining area. It is also important to consider the size of your dining table and chairs, as well as any additional furniture or decor that you may want to include in the space.
The Layout
 Once you have determined the size of your dining room, it is important to consider the best layout for the space. This will largely depend on the shape of the room and any architectural features that may impact the placement of furniture.
Rectangular or square rooms
are typically the easiest to work with, as they allow for a traditional dining table and chairs setup. However, if you have a
smaller, more irregularly shaped room
, you may need to get creative with your layout. Consider using a round or oval table to maximize space and create a more intimate dining experience.
Once you have determined the size of your dining room, it is important to consider the best layout for the space. This will largely depend on the shape of the room and any architectural features that may impact the placement of furniture.
Rectangular or square rooms
are typically the easiest to work with, as they allow for a traditional dining table and chairs setup. However, if you have a
smaller, more irregularly shaped room
, you may need to get creative with your layout. Consider using a round or oval table to maximize space and create a more intimate dining experience.
Lighting and Atmosphere
:max_bytes(150000):strip_icc()/standard-measurements-for-dining-table-1391316-FINAL-5bd9c9b84cedfd00266fe387.png) The dimensions of your dining room can also impact the lighting and overall atmosphere of the space.
Larger rooms
may require multiple light sources to properly illuminate the space and create a warm and inviting atmosphere. On the other hand,
smaller rooms
may benefit from a statement light fixture or natural light sources such as windows or skylights. It is also important to consider the placement of any windows or doors in the dining room, as they can greatly impact the flow and functionality of the space.
The dimensions of your dining room can also impact the lighting and overall atmosphere of the space.
Larger rooms
may require multiple light sources to properly illuminate the space and create a warm and inviting atmosphere. On the other hand,
smaller rooms
may benefit from a statement light fixture or natural light sources such as windows or skylights. It is also important to consider the placement of any windows or doors in the dining room, as they can greatly impact the flow and functionality of the space.
The Final Touches
 Once you have determined the dimensions and layout of your dining room, it is time to add the final touches that will tie the space together. This can include choosing the right color scheme, selecting furniture and decor that complements the overall design of your house, and incorporating personal touches that make the space feel like home. By giving careful consideration to the dimensions of your dining room, you can create a space that is not only functional but also adds to the overall design and ambiance of your home.
Once you have determined the dimensions and layout of your dining room, it is time to add the final touches that will tie the space together. This can include choosing the right color scheme, selecting furniture and decor that complements the overall design of your house, and incorporating personal touches that make the space feel like home. By giving careful consideration to the dimensions of your dining room, you can create a space that is not only functional but also adds to the overall design and ambiance of your home.













