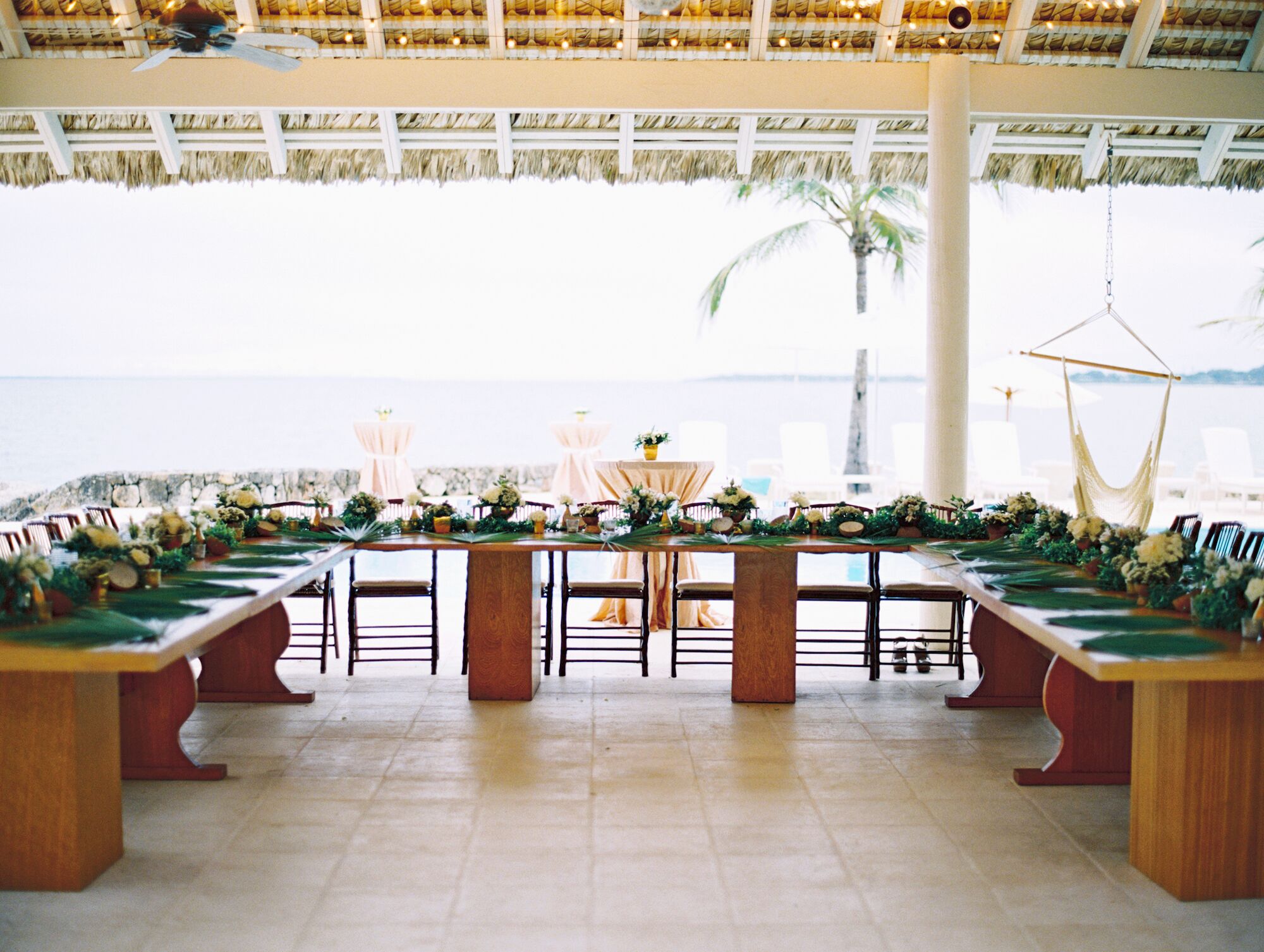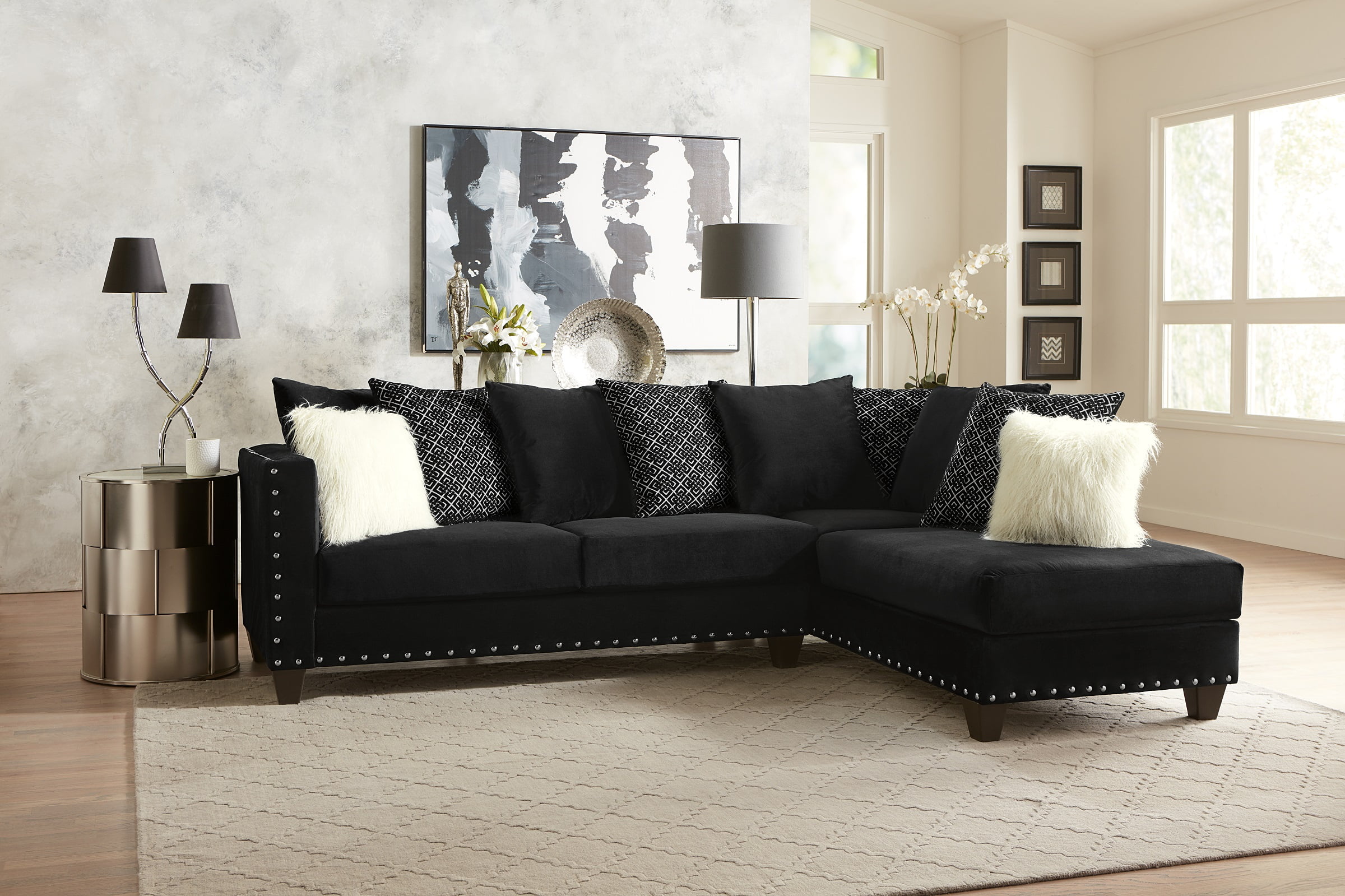When it comes to designing your dining room, the layout is an important factor to consider. The layout not only determines the flow and functionality of the space, but it also sets the tone for the overall style and ambiance of the room. With so many options to choose from, it can be overwhelming to decide on the perfect dining room layout. In this article, we will explore the top 10 different types of dining room layouts to help you find the best fit for your home.Different Types Of Dining Room Layout
Before we dive into the specific types of dining room layouts, let's first discuss some general ideas and tips for creating a functional and stylish dining room. One key aspect to keep in mind is the size of your space. If you have a small dining room, you may need to get creative with your layout to maximize the space. On the other hand, if you have a large dining room, you have more flexibility to play around with different layouts. Another important consideration is the shape of your dining room. This will also play a role in determining the most suitable layout. For example, a square dining room may look best with a round or square table, while a rectangular dining room may benefit from a long and narrow table. It's also important to consider the overall style and theme of your home when choosing a dining room layout. You want the dining room to flow seamlessly with the rest of your space and reflect your personal taste and style. Now, let's take a closer look at the top 10 different types of dining room layouts.Dining Room Layout Ideas
If you have a small dining room, you may think your options are limited when it comes to the layout. However, there are still plenty of ways to make the most of your space. One popular option is a small, round table with chairs that can easily be pushed in when not in use. Another option is to utilize a bench along one side of the table to save space and allow for more seating.Small Dining Room Layout
Open concept living has become increasingly popular in recent years, and with good reason. This layout creates a seamless flow between the dining room, kitchen, and living area, making it perfect for entertaining. In an open concept dining room, the dining table is usually placed in between the kitchen and living area, creating a central gathering space for family and guests.Open Concept Dining Room Layout
For those who love to entertain and host fancy dinner parties, a formal dining room layout may be the perfect fit. This layout typically features a long, rectangular table with elegant chairs and a chandelier overhead. The table is often placed in the center of the room, creating a grand and sophisticated atmosphere.Formal Dining Room Layout
On the other hand, if you prefer a more relaxed and laid-back vibe, a casual dining room layout may be more suitable. This type of layout is often seen in breakfast nooks or smaller dining areas. It may include a small round or square table with mismatched chairs or a bench for a cozy and casual feel.Casual Dining Room Layout
A rectangular dining room is a common shape for many homes. This layout typically features a long, rectangular table with chairs placed along each side. This setup is perfect for larger gatherings and allows for easy conversation and interaction between guests.Rectangular Dining Room Layout
If you have a square dining room, you may want to consider a square table. This layout creates a symmetrical and balanced look in the space. It also allows for easy conversation between all guests at the table.Square Dining Room Layout
For a more intimate and cozy dining experience, a round table may be the way to go. This layout is great for smaller dining rooms and creates a sense of closeness among diners. It also eliminates the issue of having a "head" of the table, making everyone feel equally important.Round Dining Room Layout
A U-shaped dining room layout is a great option for larger spaces. It typically features a long, rectangular table with chairs at the two ends and a bench or additional chairs along the sides. This layout allows for maximum seating and creates a warm and inviting atmosphere.U-Shaped Dining Room Layout
Different Types Of Dining Room Layout

1. Traditional Layout
 The traditional dining room layout is a classic and timeless choice for any home. It typically features a long rectangular table with matching chairs, placed in the center of the room. The focus of this layout is on symmetry and balance, with a chandelier or pendant light hanging above the table to create a focal point. This layout is perfect for formal gatherings and larger families, as it allows for plenty of seating and a designated space for meals.
The traditional dining room layout is a classic and timeless choice for any home. It typically features a long rectangular table with matching chairs, placed in the center of the room. The focus of this layout is on symmetry and balance, with a chandelier or pendant light hanging above the table to create a focal point. This layout is perfect for formal gatherings and larger families, as it allows for plenty of seating and a designated space for meals.
2. Open Concept Layout
 The open concept dining room layout is a popular choice in modern homes. It combines the dining area with the kitchen or living room, creating a seamless and spacious flow between the spaces. This layout is perfect for those who love to entertain, as it allows for easy interaction between guests in different areas of the home. It also works well for smaller homes, as it maximizes space and creates a more open and airy feel.
The open concept dining room layout is a popular choice in modern homes. It combines the dining area with the kitchen or living room, creating a seamless and spacious flow between the spaces. This layout is perfect for those who love to entertain, as it allows for easy interaction between guests in different areas of the home. It also works well for smaller homes, as it maximizes space and creates a more open and airy feel.
3. Round Table Layout
 For a more intimate and cozy dining experience, the round table layout is a great option. In this layout, a circular table is placed in the center of the room, with chairs surrounding it. This layout is perfect for smaller families or couples, as it encourages conversation and creates a warm and inviting atmosphere. It also works well in smaller spaces, as the lack of corners makes the room feel more spacious.
For a more intimate and cozy dining experience, the round table layout is a great option. In this layout, a circular table is placed in the center of the room, with chairs surrounding it. This layout is perfect for smaller families or couples, as it encourages conversation and creates a warm and inviting atmosphere. It also works well in smaller spaces, as the lack of corners makes the room feel more spacious.
4. Banquette Layout
 The banquette layout is a unique and stylish option for a dining room. It features a built-in bench or seating area along one or more walls, with a table placed in front of it. This layout is perfect for smaller spaces, as it maximizes seating without taking up too much room. It also adds a cozy and intimate feel to the dining area, making it a great choice for casual meals or gatherings.
No matter what type of dining room layout you choose, it's important to consider the size and style of your home, as well as your personal preferences and lifestyle. Whether you prefer a traditional, open concept, round table, or banquette layout, the key is to create a space that is functional, comfortable, and reflective of your personal style. With the right layout, your dining room can become the heart of your home and a place where cherished memories are made.
The banquette layout is a unique and stylish option for a dining room. It features a built-in bench or seating area along one or more walls, with a table placed in front of it. This layout is perfect for smaller spaces, as it maximizes seating without taking up too much room. It also adds a cozy and intimate feel to the dining area, making it a great choice for casual meals or gatherings.
No matter what type of dining room layout you choose, it's important to consider the size and style of your home, as well as your personal preferences and lifestyle. Whether you prefer a traditional, open concept, round table, or banquette layout, the key is to create a space that is functional, comfortable, and reflective of your personal style. With the right layout, your dining room can become the heart of your home and a place where cherished memories are made.


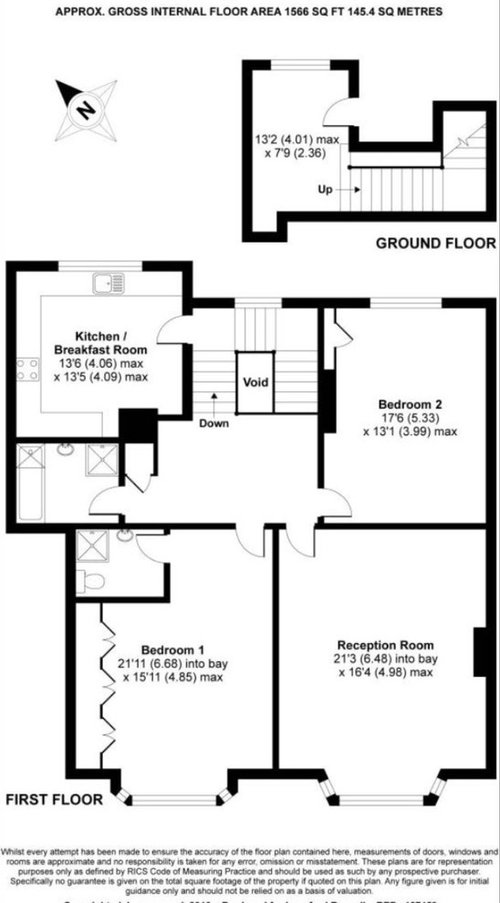






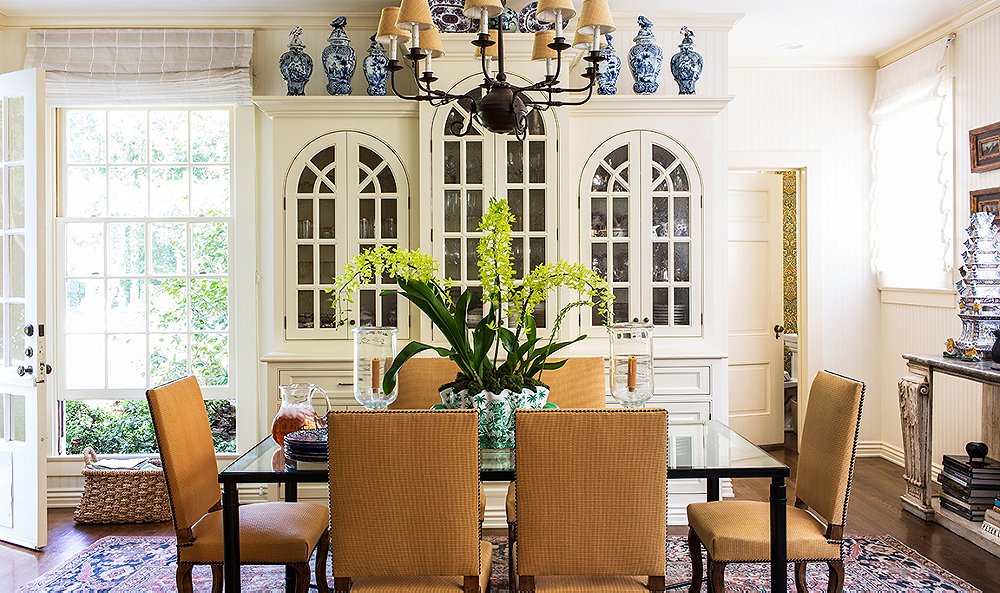

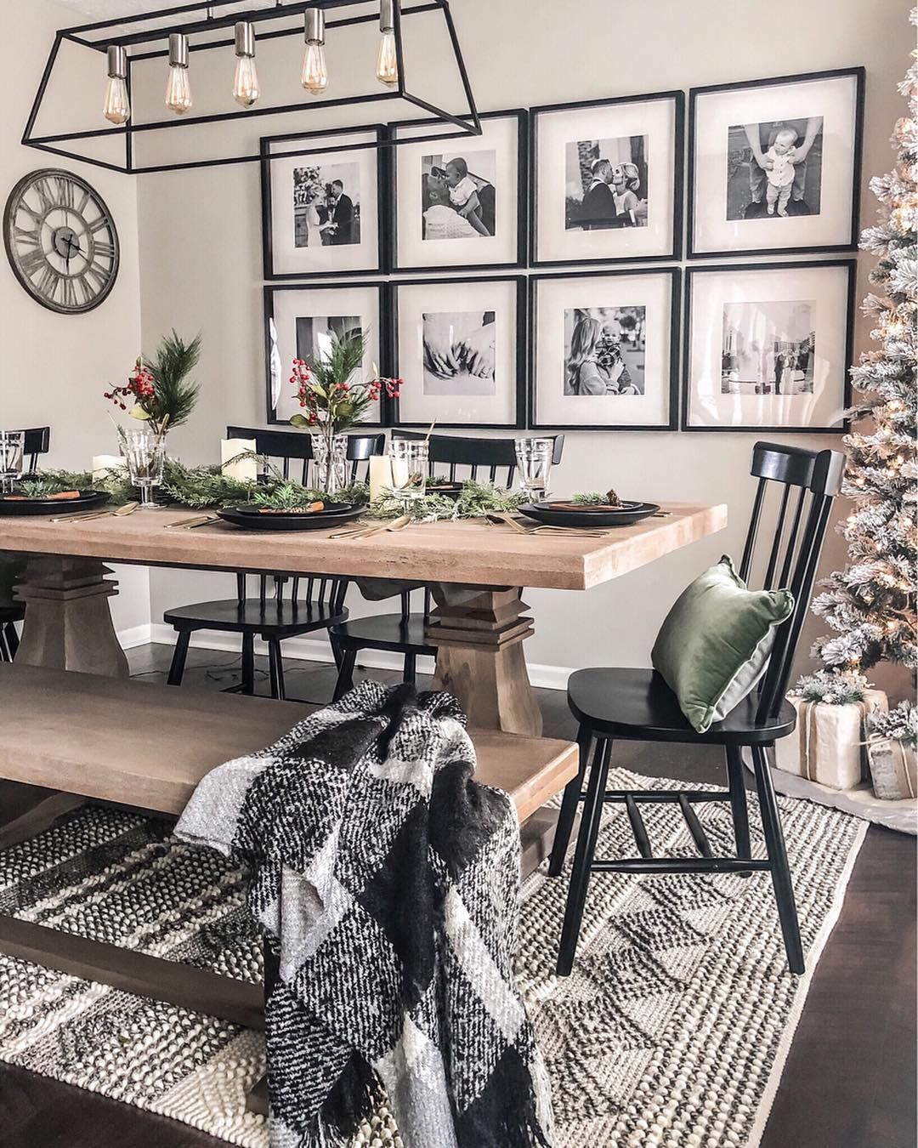


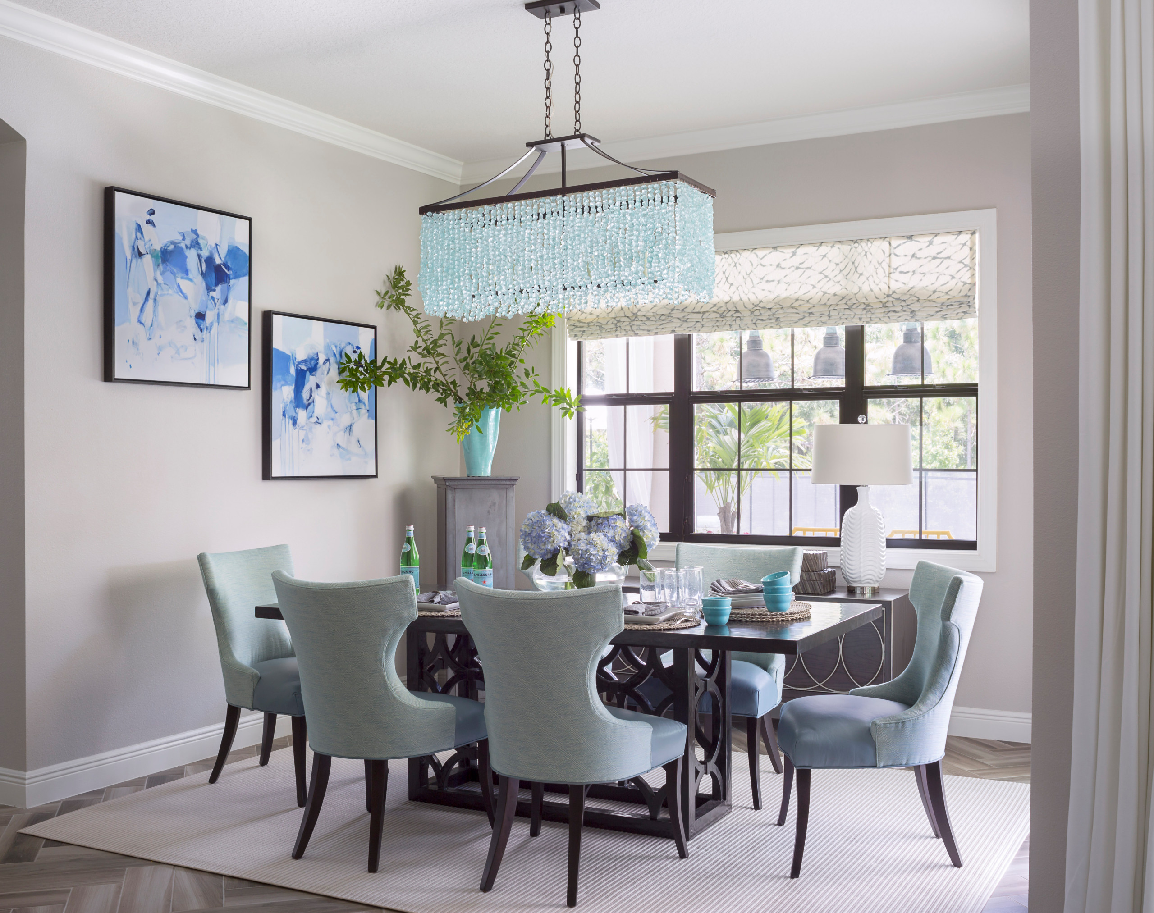
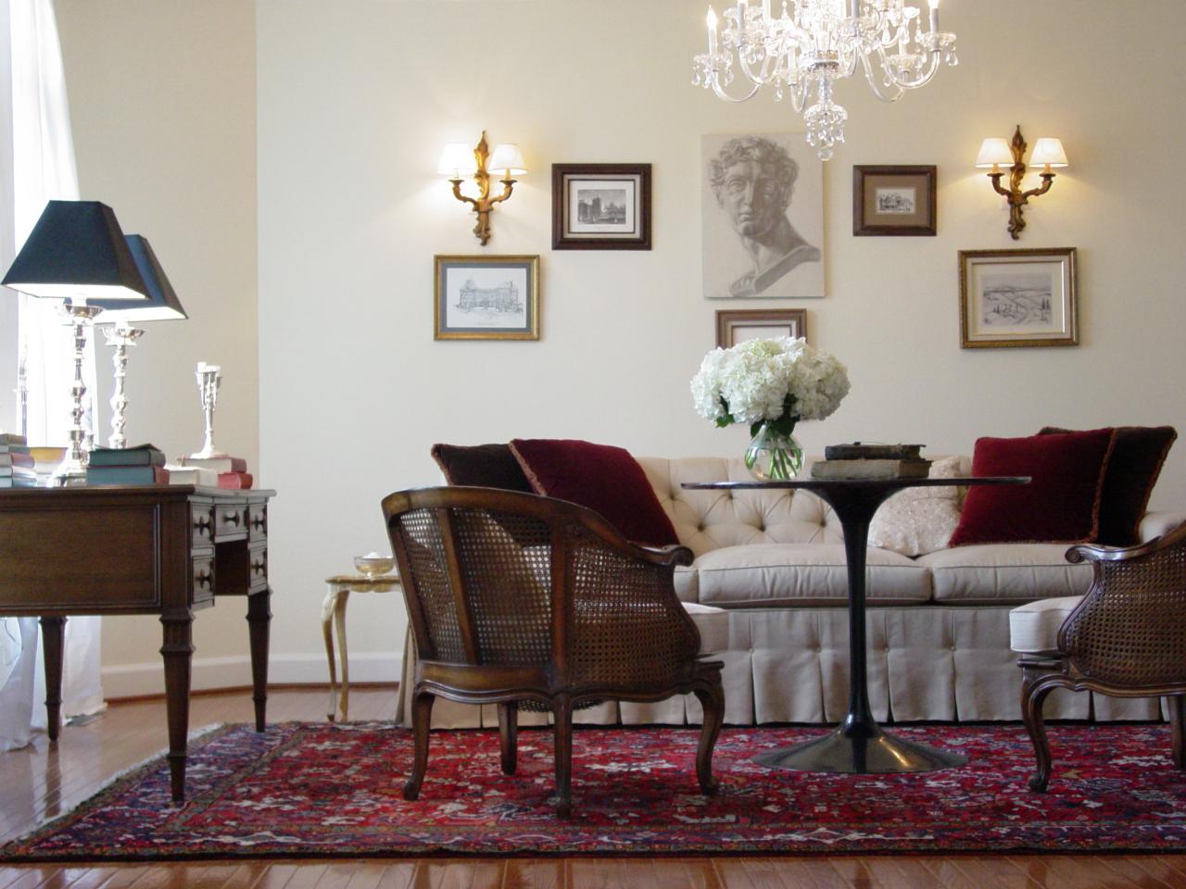












/open-concept-living-area-with-exposed-beams-9600401a-2e9324df72e842b19febe7bba64a6567.jpg)










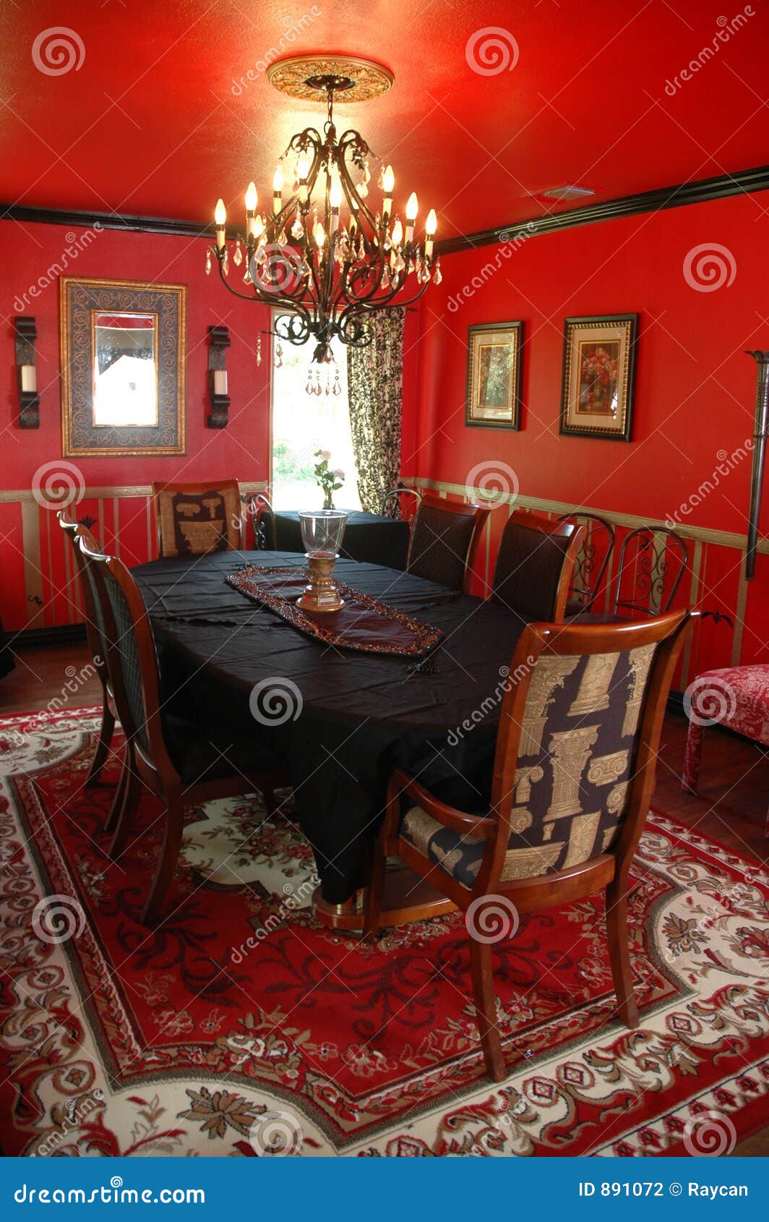











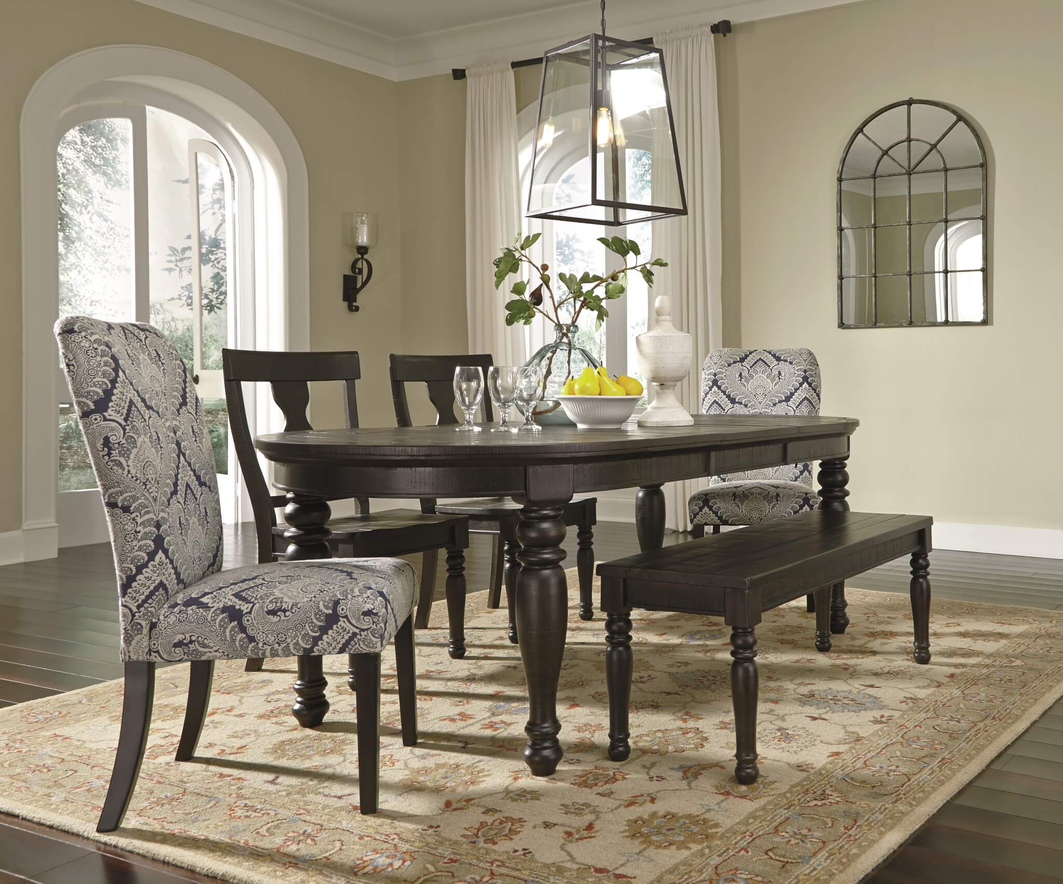





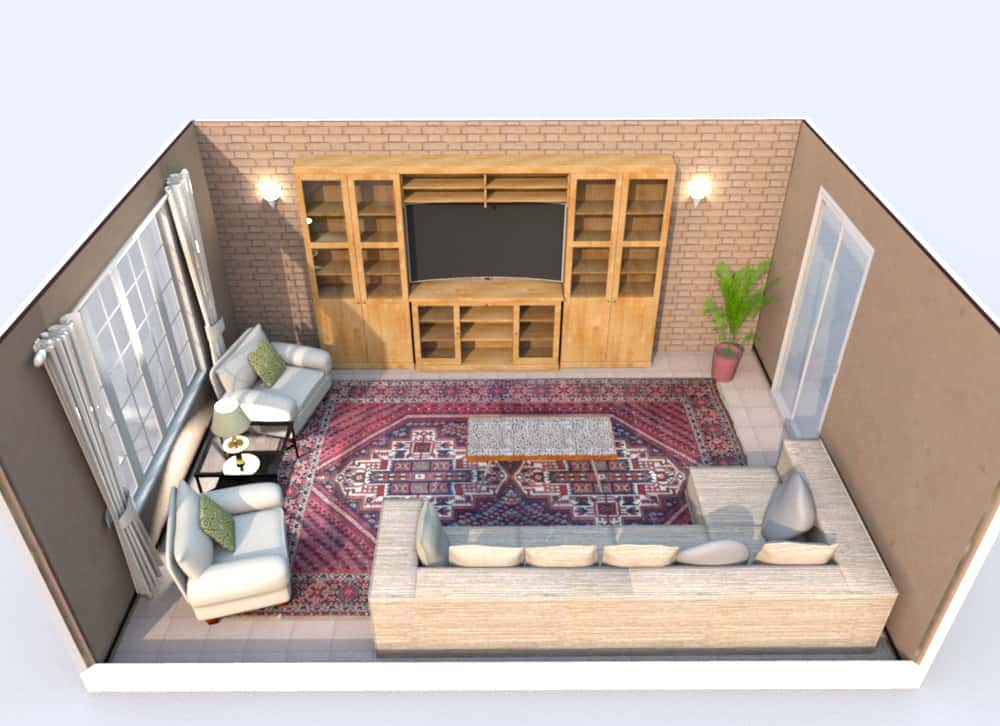





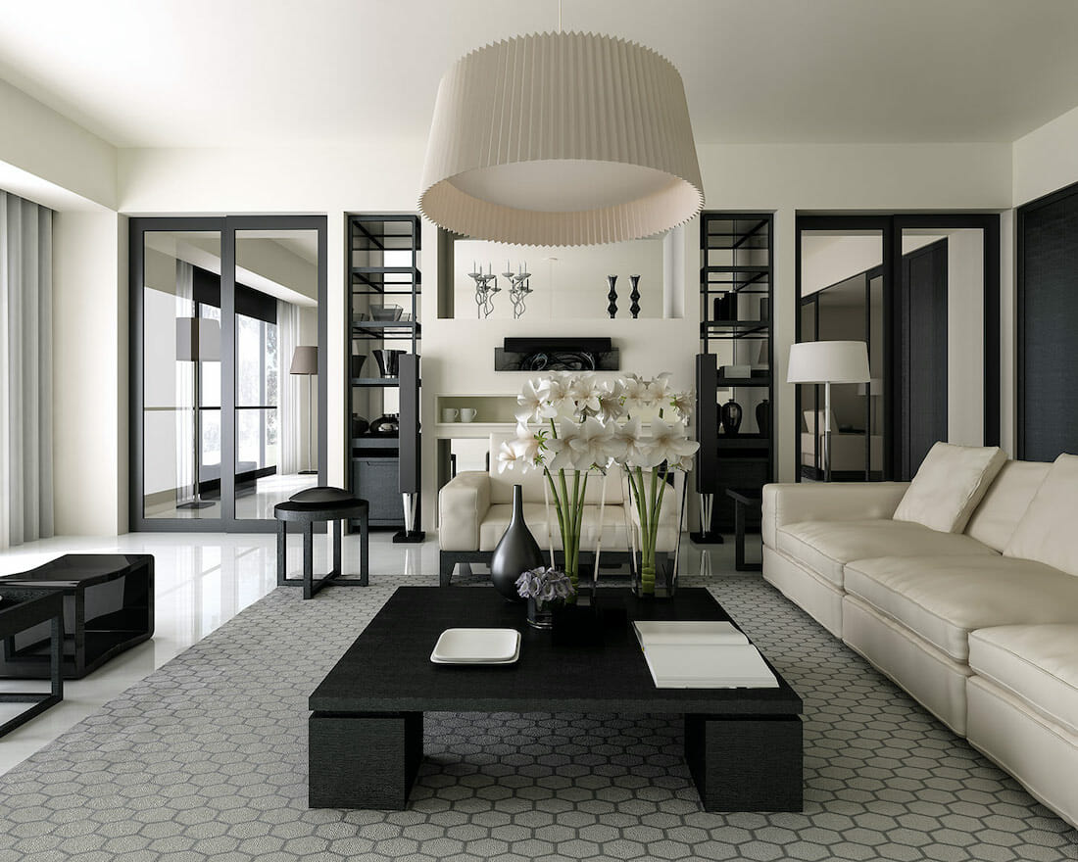









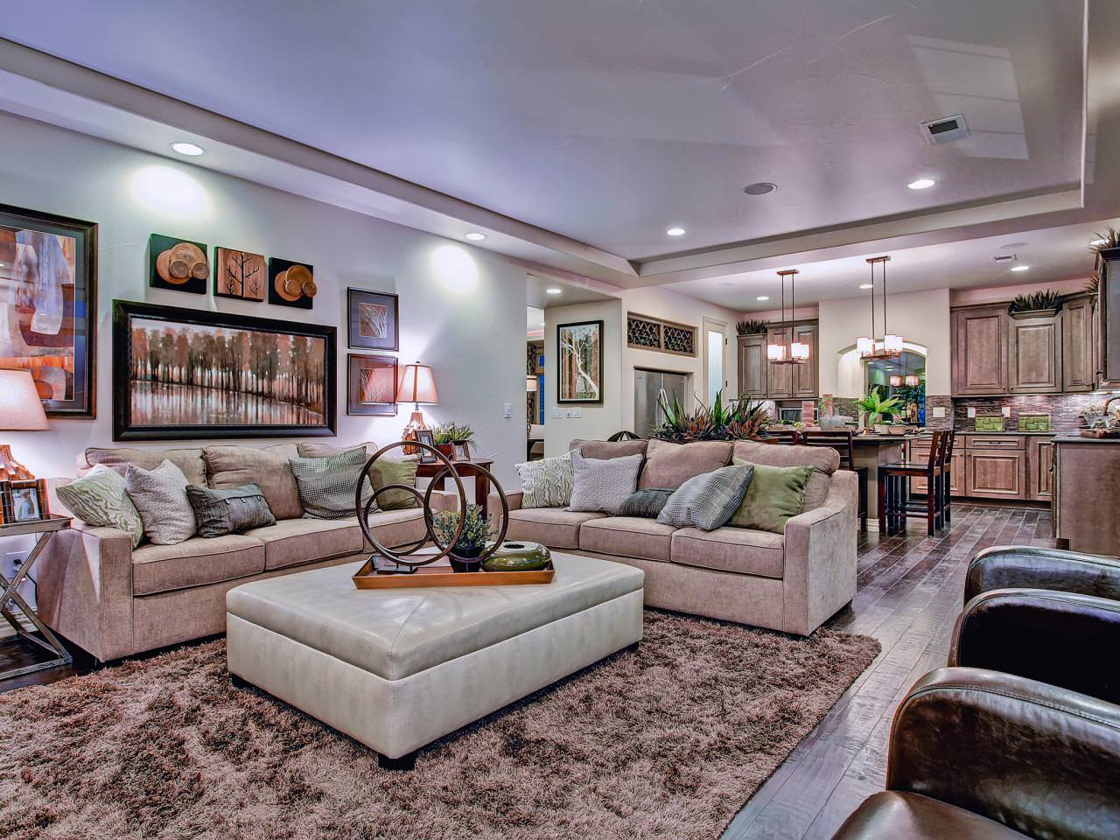





:max_bytes(150000):strip_icc()/p3-32f68254ac9d4841a823d40acf7189ff.jpeg)





