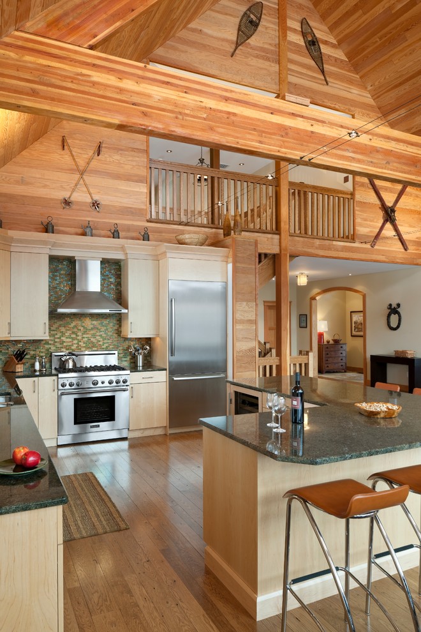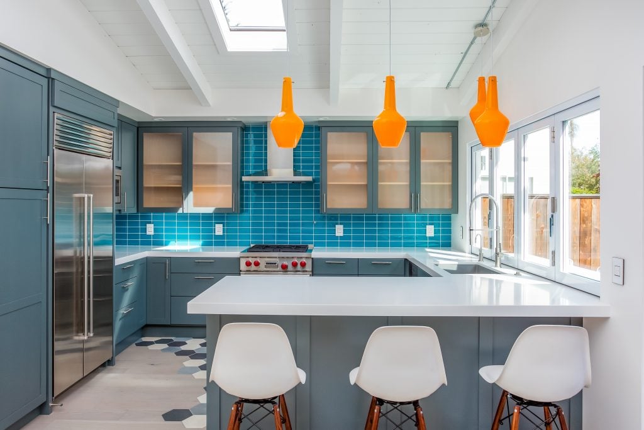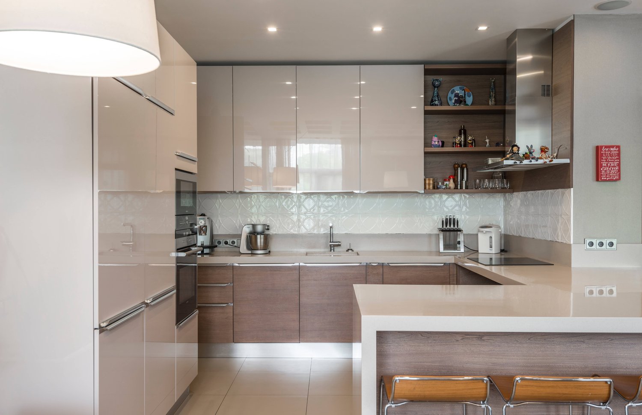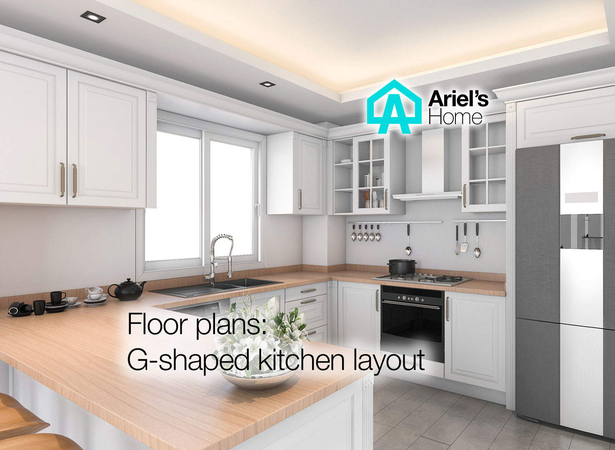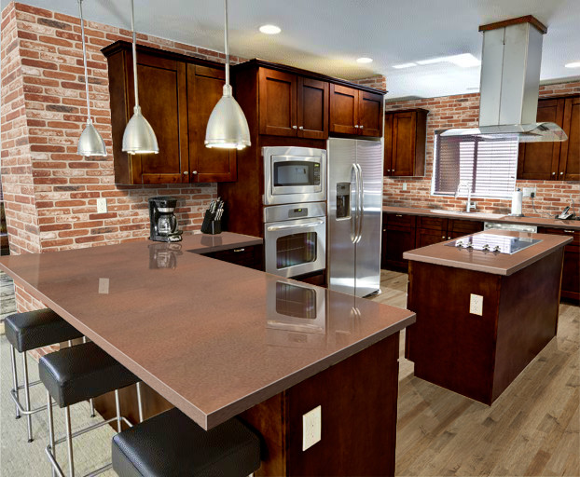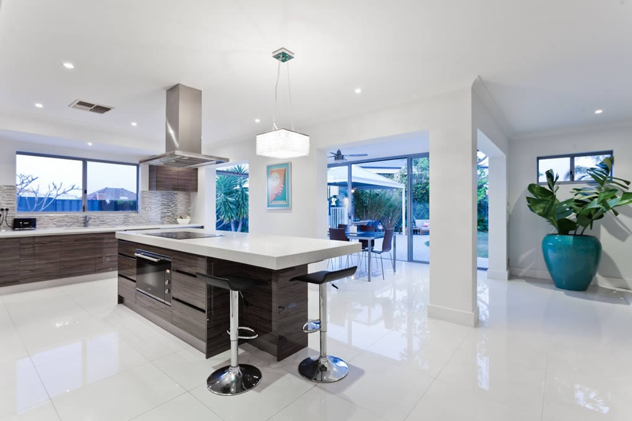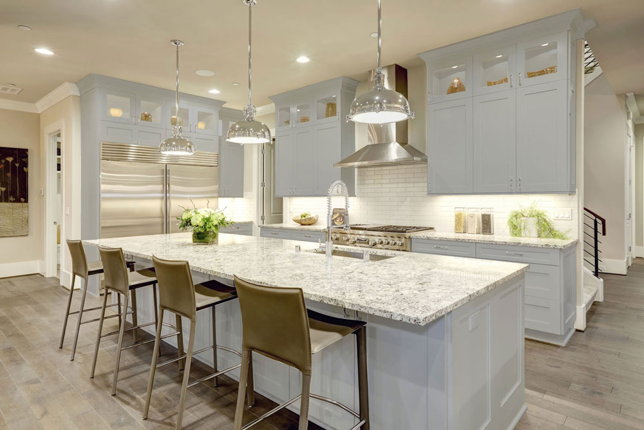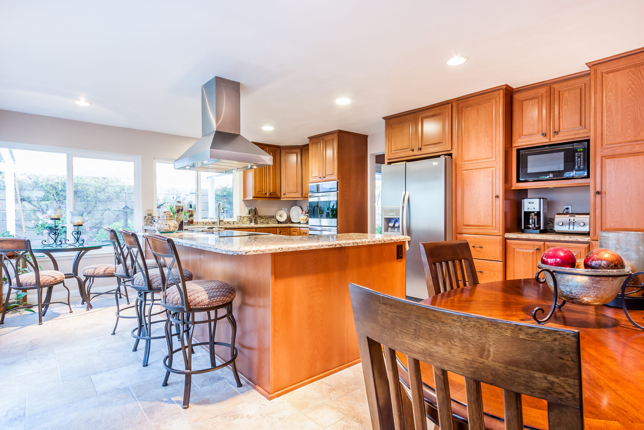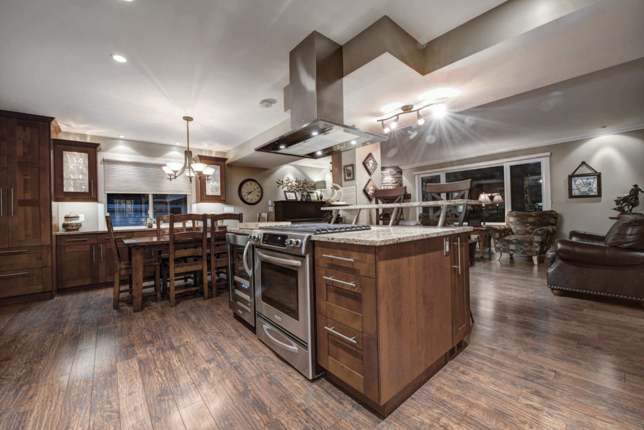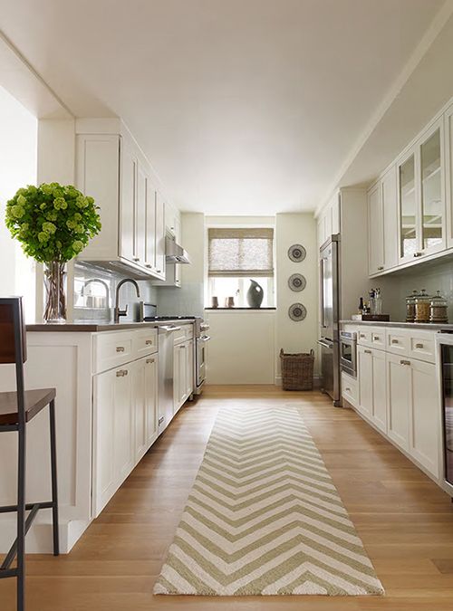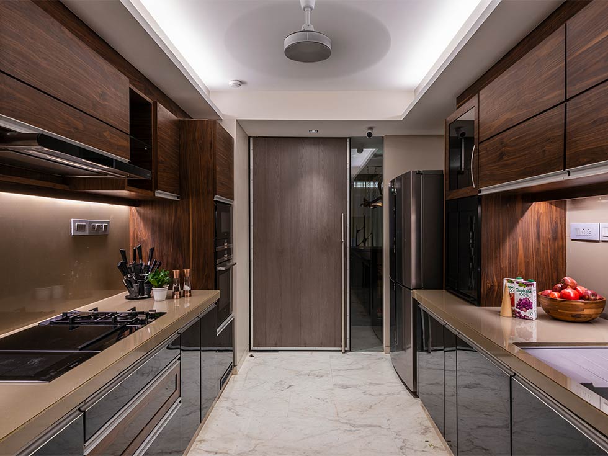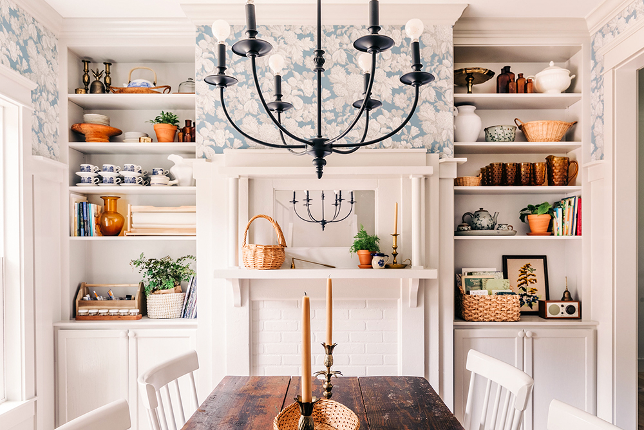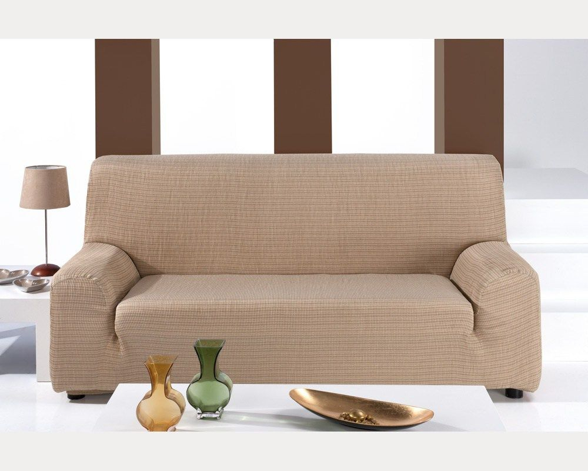The U-shaped kitchen layout is a popular choice for those who want a spacious and efficient kitchen. This layout features three walls of cabinets and countertops, creating a horseshoe shape. It provides plenty of storage and counter space, making it ideal for avid cooks and large families. With the U-shaped kitchen layout, you can easily separate your kitchen into different zones for cooking, prepping, and cleaning. This allows for a more organized and functional workflow, making meal preparation a breeze.1. U-Shaped Kitchen Layout
The L-shaped kitchen design is another common layout that is perfect for smaller spaces. It features two walls of cabinets and countertops that meet at a 90-degree angle, creating an L-shape. This layout is versatile and can work well in both small and large kitchens. The L-shaped kitchen design allows for maximum counter and storage space while still providing an open and spacious feel. It also allows for easy movement between the different areas of the kitchen, making it a practical choice for busy households.2. L-Shaped Kitchen Design
The galley kitchen layout is a compact and efficient design that features two parallel walls of cabinets and countertops. This layout is perfect for narrow spaces and can make the most out of limited square footage. It is also a popular choice for apartments and small homes. With the galley kitchen layout, you can easily create a functional and stylish kitchen without sacrificing space. It also allows for a streamlined workflow, making it easier to move around and prepare meals.3. Galley Kitchen Layout
The island kitchen design is a versatile layout that adds an extra countertop and storage space in the center of the kitchen. It can be incorporated into any layout, such as U-shaped, L-shaped, or galley, and provides additional seating and workspace. It is perfect for those who love to entertain and need a multi-functional kitchen. With the island kitchen design, you can add a beautiful focal point to your kitchen while also increasing its functionality. It also allows for more social interaction, as people can gather around the island while the cook prepares the meal.4. Island Kitchen Design
The peninsula kitchen layout is similar to the island design, but it is attached to one of the walls in the kitchen. It can be a great alternative for those who don't have enough space for an island but still want the added storage and seating options. It also creates a more open and connected feel to the rest of the house. The peninsula kitchen layout offers the best of both worlds - the additional storage and counter space of an island, with the seamless flow of a traditional layout. It also provides a great spot for a breakfast bar or extra seating for guests.5. Peninsula Kitchen Layout
The one-wall kitchen design is a layout that features all cabinets, appliances, and countertops on a single wall. It is a popular choice for studio apartments or small homes, as it saves space and creates a minimalist look. However, it may not be the most practical option for those who love to cook and need ample storage and counter space. The one-wall kitchen design is perfect for those who prefer a more streamlined and simple layout. It also allows for an open and airy feel to the kitchen, making it a great choice for those who want to maximize their living space.6. One-Wall Kitchen Design
The G-shaped kitchen layout is a variation of the U-shaped layout, with an additional peninsula or partial fourth wall of cabinets and countertops. This design is perfect for large kitchens and provides even more storage and counter space. It can also create a more intimate and cozy feel compared to the U-shaped layout. The G-shaped kitchen layout is ideal for those who need as much storage and counter space as possible. It also allows for a separate area for dining or additional seating, making it a great choice for families or those who love to entertain.7. G-Shaped Kitchen Layout
The open concept kitchen design is a popular choice for modern homes, as it creates a seamless flow between the kitchen and living or dining area. This layout features an open space with minimal walls and barriers, allowing for easy movement and social interaction. It is perfect for those who love to entertain and want a more spacious and connected feel to their home. The open concept kitchen design is an excellent option for those who want to make the most out of their living space. It also allows for natural light to flow through and creates a more inviting and welcoming atmosphere.8. Open Concept Kitchen Design
The parallel kitchen layout, also known as the parallel or double galley, features two parallel walls of cabinets and countertops with a walkway in between. This design is perfect for larger kitchens and can create an efficient and functional workspace. It is also a great option for those who need more storage but still want to maintain an open and spacious feel. The parallel kitchen layout is perfect for busy households, as it allows for two people to work in the kitchen at the same time without getting in each other's way. It also offers ample storage and counter space, making it a practical choice for avid cooks.9. Parallel Kitchen Layout
The L-shaped kitchen with island design is a combination of the L-shaped layout and the island design. It features two walls of cabinets and countertops that meet at a 90-degree angle, with an island in the center. This layout is perfect for larger kitchens and provides the best of both worlds - maximum counter and storage space, with the added functionality of an island. The L-shaped kitchen with island design is an excellent option for those who need a spacious and efficient kitchen. It also allows for a separate area for dining or extra seating, making it a great choice for families or those who love to entertain.10. L-Shaped Kitchen with Island Design
Different Kitchen Layout and Design: Creating the Perfect Cooking Space

The Importance of a Well-Designed Kitchen
 The kitchen is often considered the heart of the home, and for good reason. It's the space where families gather to cook, eat, and bond. A well-designed kitchen not only enhances the functionality of the space, but it also adds value to your home. With the growing popularity of open floor plans, the kitchen is now more than just a place to cook – it's become a central gathering spot for entertaining and socializing.
The kitchen is often considered the heart of the home, and for good reason. It's the space where families gather to cook, eat, and bond. A well-designed kitchen not only enhances the functionality of the space, but it also adds value to your home. With the growing popularity of open floor plans, the kitchen is now more than just a place to cook – it's become a central gathering spot for entertaining and socializing.
Choosing the Right Layout
 When it comes to kitchen design, one of the most important decisions to make is the layout. The layout of your kitchen will determine how efficient and functional the space is. There are several different layout options to choose from, including the popular L-shaped, U-shaped, and galley layouts. Each layout offers its own advantages and disadvantages, and the right one for you will depend on the size and shape of your kitchen, as well as your personal preferences and cooking style.
When it comes to kitchen design, one of the most important decisions to make is the layout. The layout of your kitchen will determine how efficient and functional the space is. There are several different layout options to choose from, including the popular L-shaped, U-shaped, and galley layouts. Each layout offers its own advantages and disadvantages, and the right one for you will depend on the size and shape of your kitchen, as well as your personal preferences and cooking style.
Maximizing Space with Design Features
 In addition to the layout, there are several design features that can help maximize space in your kitchen.
Storage
is a key consideration, as a cluttered kitchen can make cooking and entertaining a stressful experience. Incorporating
built-in cabinets
,
shelving
, and
pantry units
can help keep your kitchen organized and functional. Another important design feature is
lighting
. Adequate lighting not only makes your kitchen more visually appealing, but it also improves functionality and safety.
Task lighting
,
ambient lighting
, and
accent lighting
can all be used to create a well-lit and inviting space.
In addition to the layout, there are several design features that can help maximize space in your kitchen.
Storage
is a key consideration, as a cluttered kitchen can make cooking and entertaining a stressful experience. Incorporating
built-in cabinets
,
shelving
, and
pantry units
can help keep your kitchen organized and functional. Another important design feature is
lighting
. Adequate lighting not only makes your kitchen more visually appealing, but it also improves functionality and safety.
Task lighting
,
ambient lighting
, and
accent lighting
can all be used to create a well-lit and inviting space.
Personalizing Your Kitchen Design
In Conclusion
:max_bytes(150000):strip_icc()/MLID_Liniger-84-d6faa5afeaff4678b9a28aba936cc0cb.jpg) In summary, the kitchen is an essential space in any home and its design can greatly impact the functionality and value of your property. Consider different layout options, utilize design features to maximize space, and don't be afraid to add personal touches to create a kitchen that is both functional and aesthetically pleasing. By carefully planning and designing your kitchen, you can create the perfect cooking space that meets all your needs and reflects your unique style.
In summary, the kitchen is an essential space in any home and its design can greatly impact the functionality and value of your property. Consider different layout options, utilize design features to maximize space, and don't be afraid to add personal touches to create a kitchen that is both functional and aesthetically pleasing. By carefully planning and designing your kitchen, you can create the perfect cooking space that meets all your needs and reflects your unique style.





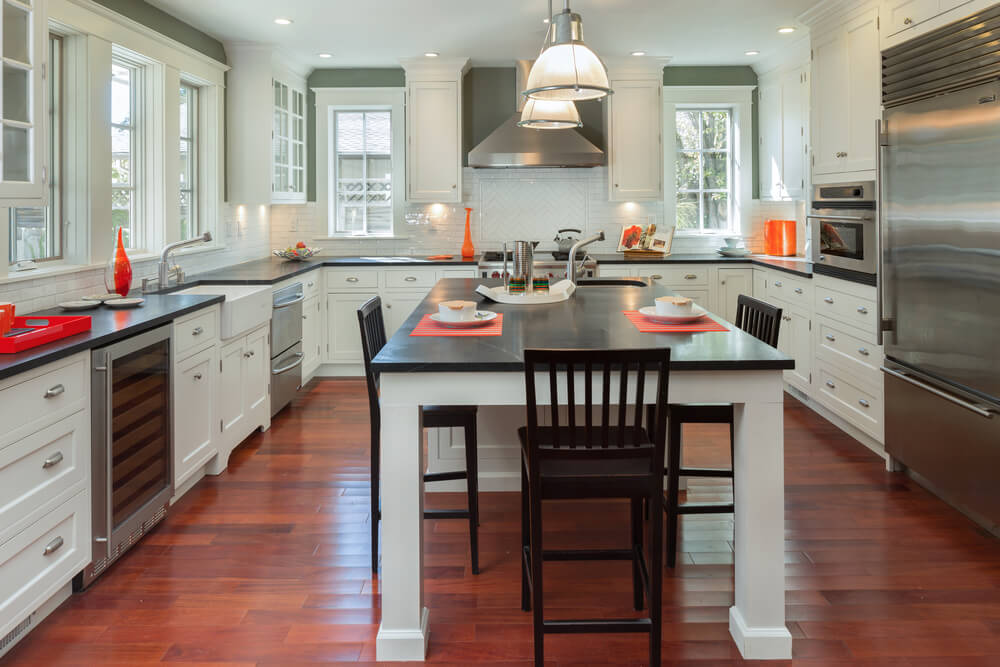











:max_bytes(150000):strip_icc()/sunlit-kitchen-interior-2-580329313-584d806b3df78c491e29d92c.jpg)








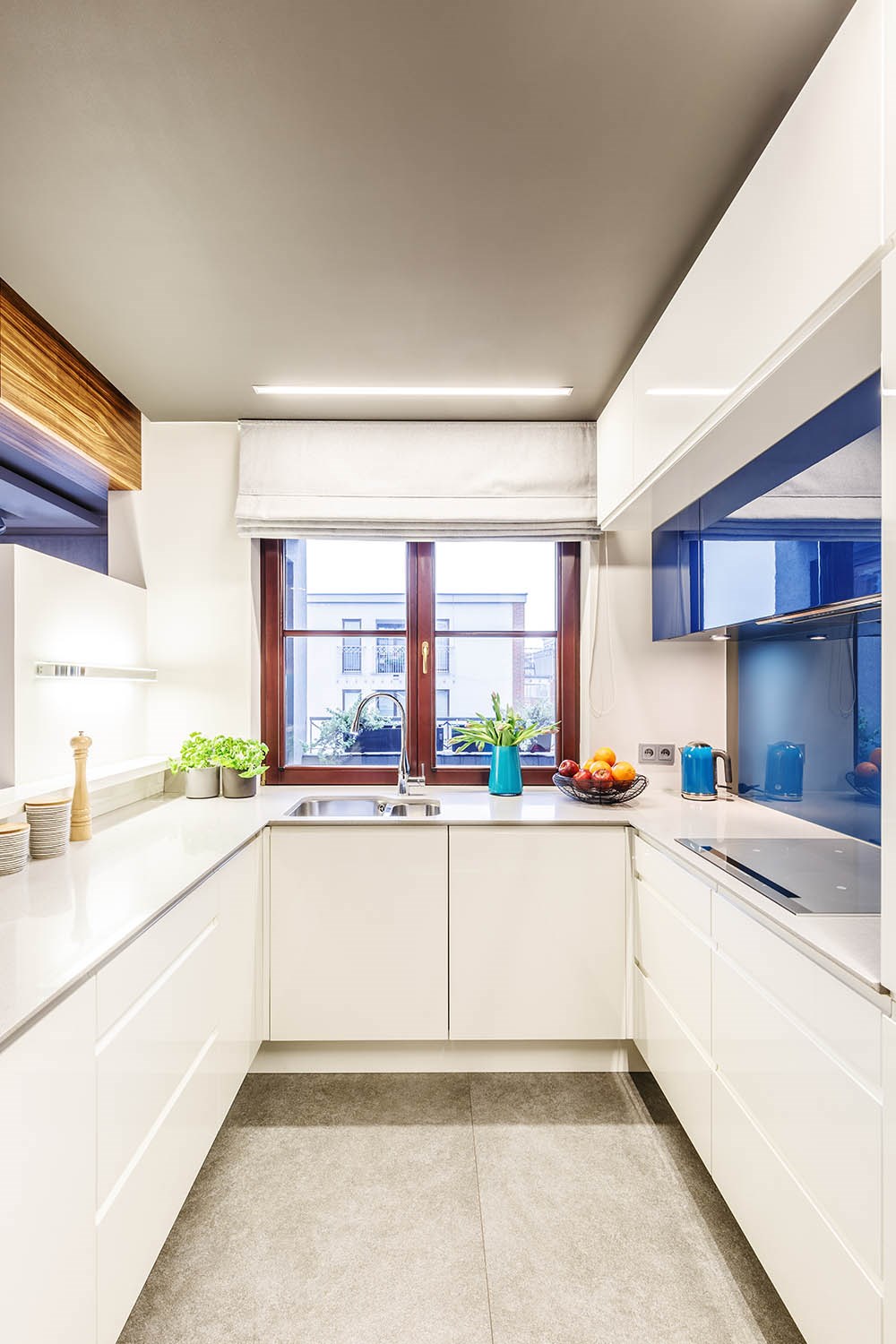

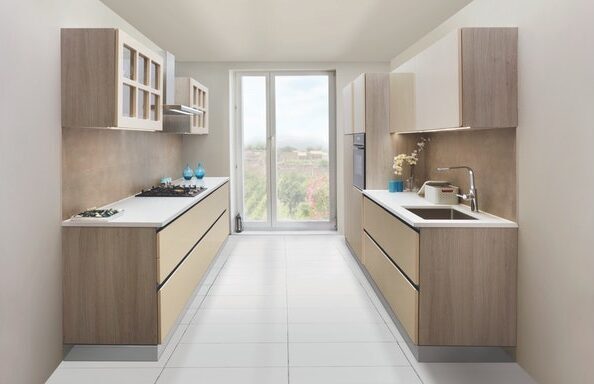


















:max_bytes(150000):strip_icc()/124326335_188747382870340_3659375709979967481_n-fedf67c7e13944949cad7a359d31292f.jpg)



















