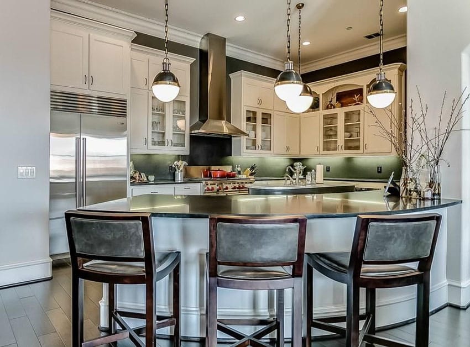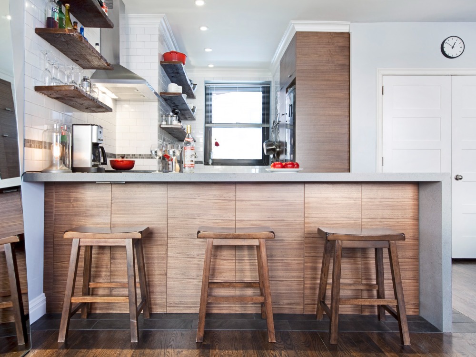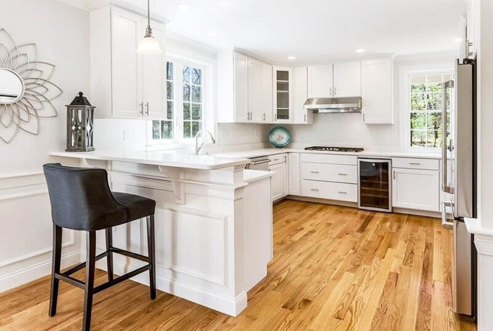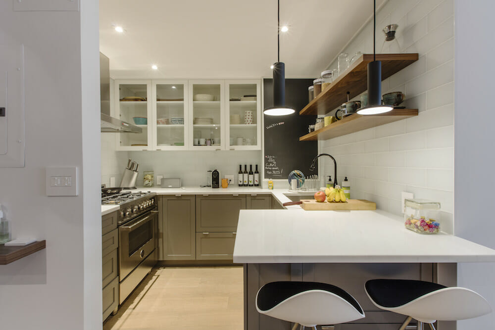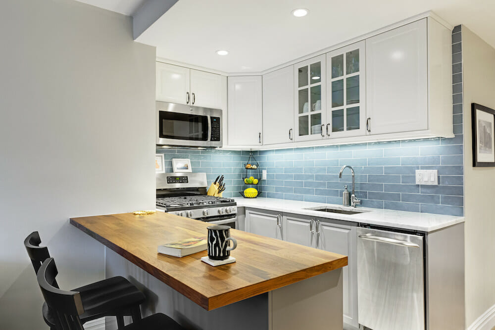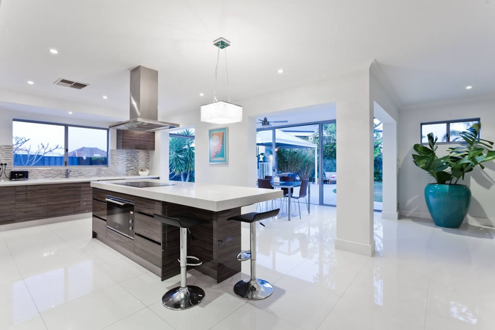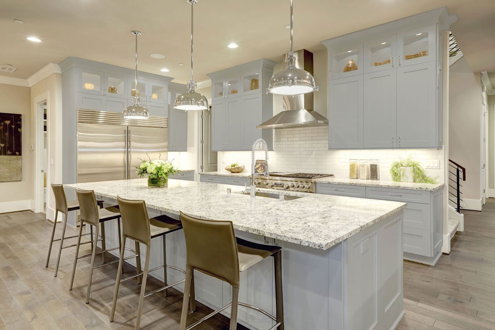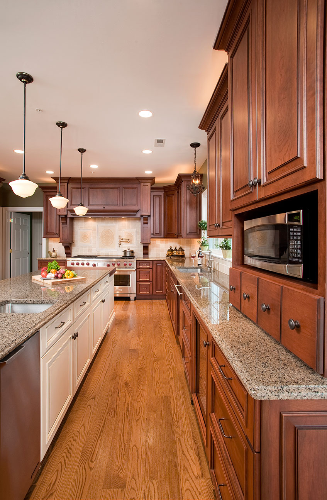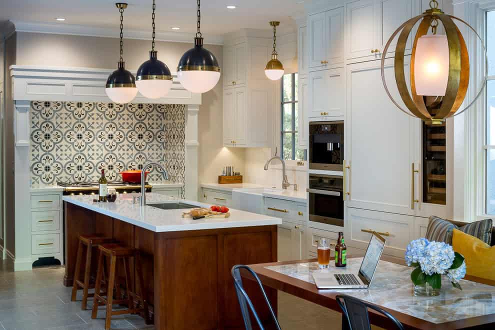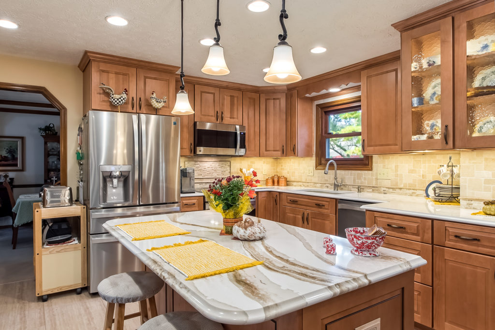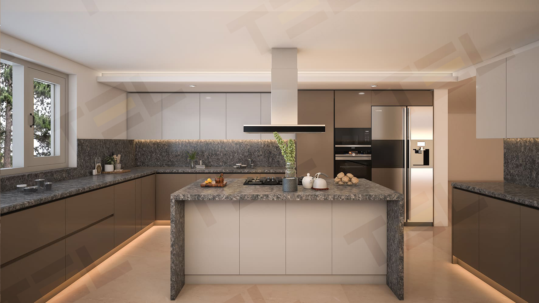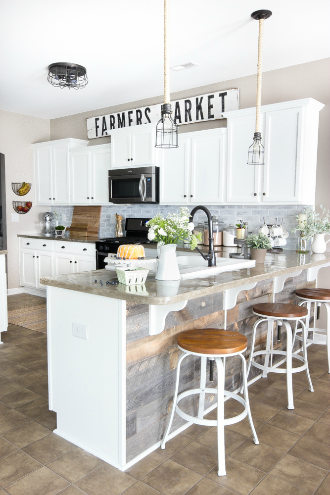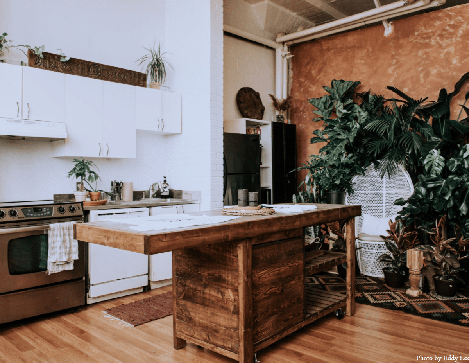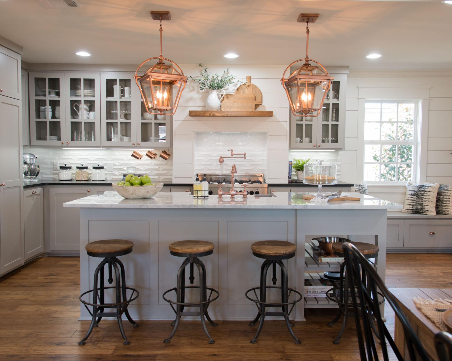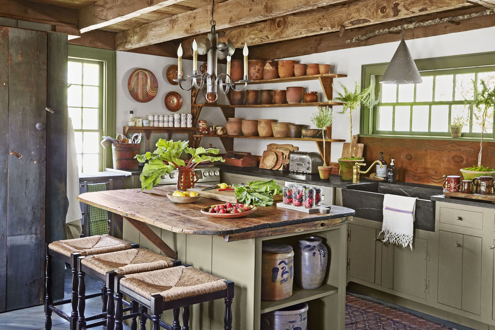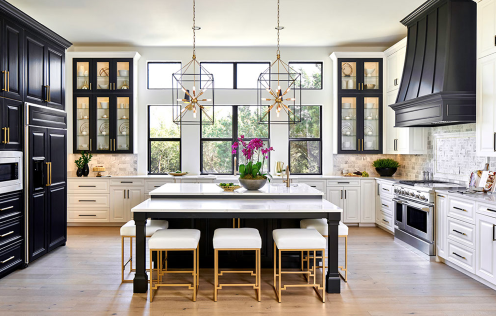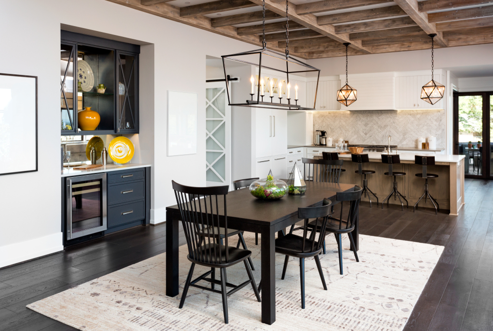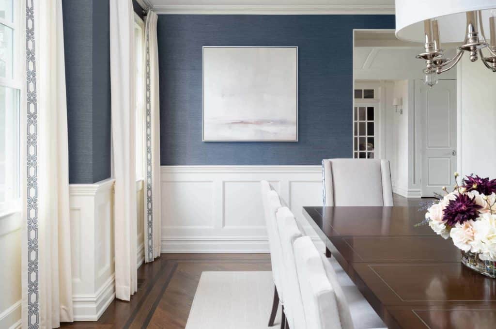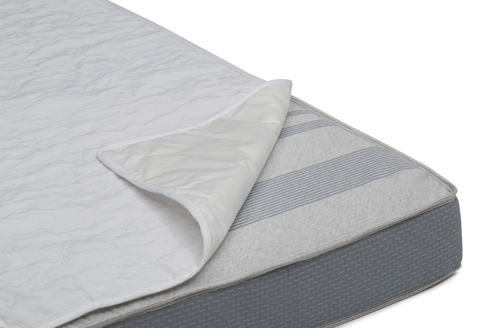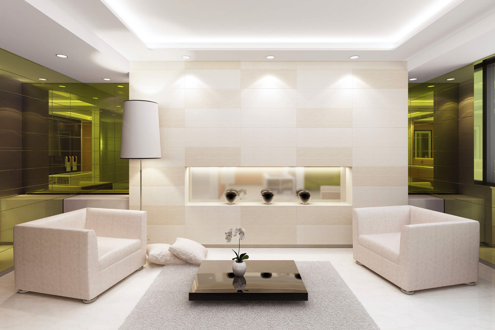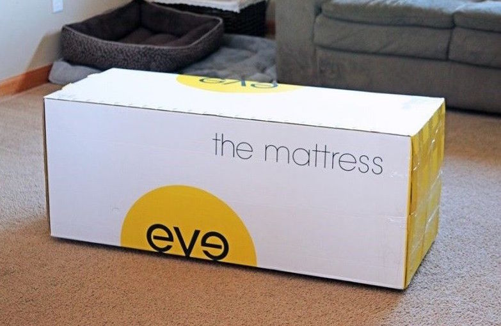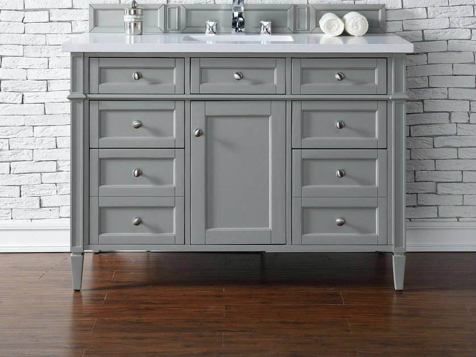The U-shaped kitchen design is a popular choice for many homeowners as it offers plenty of counter space and storage options. This layout features cabinets and countertops that form a U-shape, creating an efficient and functional workspace. It is perfect for larger kitchens and can accommodate multiple cooks at once. Key Features: Ample counter space, plenty of storage options, ideal for large kitchens.1. U-Shaped Kitchen Design
The L-shaped kitchen design is a versatile layout that can work in both small and large spaces. It involves cabinets and countertops that form an L-shape, with one leg of the L being longer than the other. This layout maximizes corner space and offers an open and airy feel to the kitchen. Key Features: Utilizes corner space, offers an open and airy feel, suitable for both small and large kitchens.2. L-Shaped Kitchen Design
The galley kitchen design is a popular choice for small spaces as it utilizes a long and narrow layout. This design features two parallel countertops with a walkway in between, creating a compact and efficient workspace. It is perfect for one cook and works well in apartments and smaller homes. Key Features: Compact and efficient, ideal for small spaces, perfect for one cook.3. Galley Kitchen Design
The island kitchen design is a versatile layout that offers additional counter space and storage options. This design features a freestanding countertop or island in the center of the kitchen, creating a focal point and a gathering spot. It is perfect for larger kitchens and can be customized with additional features like a sink or seating area. Key Features: Additional counter space and storage options, creates a focal point, customizable with additional features.4. Island Kitchen Design
The peninsula kitchen design is similar to the island layout but is connected to the main countertop, creating an L-shape. This design offers additional counter space and storage options while still maintaining an open and airy feel. It is perfect for smaller kitchens and can be used as a breakfast bar or additional workspace. Key Features: Additional counter space and storage options, maintains an open and airy feel, can be used as a breakfast bar.5. Peninsula Kitchen Design
The one-wall kitchen design is a popular choice for smaller homes and apartments as it maximizes space and creates an open and streamlined look. This layout features all the kitchen components, including cabinets, countertops, and appliances, on one wall. It is perfect for one cook and works well in open concept living spaces. Key Features: Maximizes space, creates an open and streamlined look, perfect for one cook.6. One-Wall Kitchen Design
The open concept kitchen design is a modern layout that combines the kitchen, living, and dining areas into one large space. This design offers a seamless flow between the different areas, making it perfect for entertaining and spending time with family. It is ideal for larger homes and can be customized to fit any style. Key Features: Seamless flow between living areas, perfect for entertaining, customizable to fit any style.7. Open Concept Kitchen Design
The traditional kitchen design is a classic and timeless layout that is still popular today. This design features detailed cabinetry, intricate moldings, and warm colors, creating a cozy and inviting feel. It is perfect for those who prefer a more traditional and elegant look in their kitchen. Key Features: Classic and timeless, detailed cabinetry, warm and inviting feel.8. Traditional Kitchen Design
The modern kitchen design is a sleek and minimalist layout that is perfect for those who prefer a clean and uncluttered look. This design features smooth surfaces, simple cabinetry, and a monochromatic color scheme, creating a minimalist and sophisticated feel. It is ideal for smaller spaces and can be customized with functional features like hidden storage. Key Features: Sleek and minimalist, monochromatic color scheme, customizable with functional features.9. Modern Kitchen Design
The farmhouse kitchen design is a popular choice for those who want a cozy and rustic feel in their home. This layout features a mix of traditional and modern elements, including farmhouse sinks, rustic wood accents, and vintage-inspired accessories. It is perfect for those who love a warm and inviting atmosphere in their kitchen. Key Features: Cozy and rustic, mix of traditional and modern elements, warm and inviting atmosphere.10. Farmhouse Kitchen Design
Different Kitchen Design Arrangements for Your Dream Home

Maximizing Space with a Galley Kitchen
 One of the most popular kitchen design arrangements is the galley kitchen, also known as a corridor or parallel kitchen. This layout consists of two parallel walls of cabinets and countertops, creating a narrow walkway in between. This design is perfect for smaller homes or apartments, as it maximizes the use of space by utilizing both walls. It also allows for an efficient workflow by keeping all the cooking and prep areas within easy reach.
One of the most popular kitchen design arrangements is the galley kitchen, also known as a corridor or parallel kitchen. This layout consists of two parallel walls of cabinets and countertops, creating a narrow walkway in between. This design is perfect for smaller homes or apartments, as it maximizes the use of space by utilizing both walls. It also allows for an efficient workflow by keeping all the cooking and prep areas within easy reach.
Creating an Open Concept Kitchen
 For those who love to entertain or have a larger space to work with, an open concept kitchen may be the perfect option. This design removes walls and barriers, creating a seamless flow between the kitchen and other living spaces, such as the dining and living areas. It allows for more natural light and encourages social interaction while cooking. An open concept kitchen is also a great way to make a smaller space feel larger.
For those who love to entertain or have a larger space to work with, an open concept kitchen may be the perfect option. This design removes walls and barriers, creating a seamless flow between the kitchen and other living spaces, such as the dining and living areas. It allows for more natural light and encourages social interaction while cooking. An open concept kitchen is also a great way to make a smaller space feel larger.
The Classic L-Shaped Kitchen
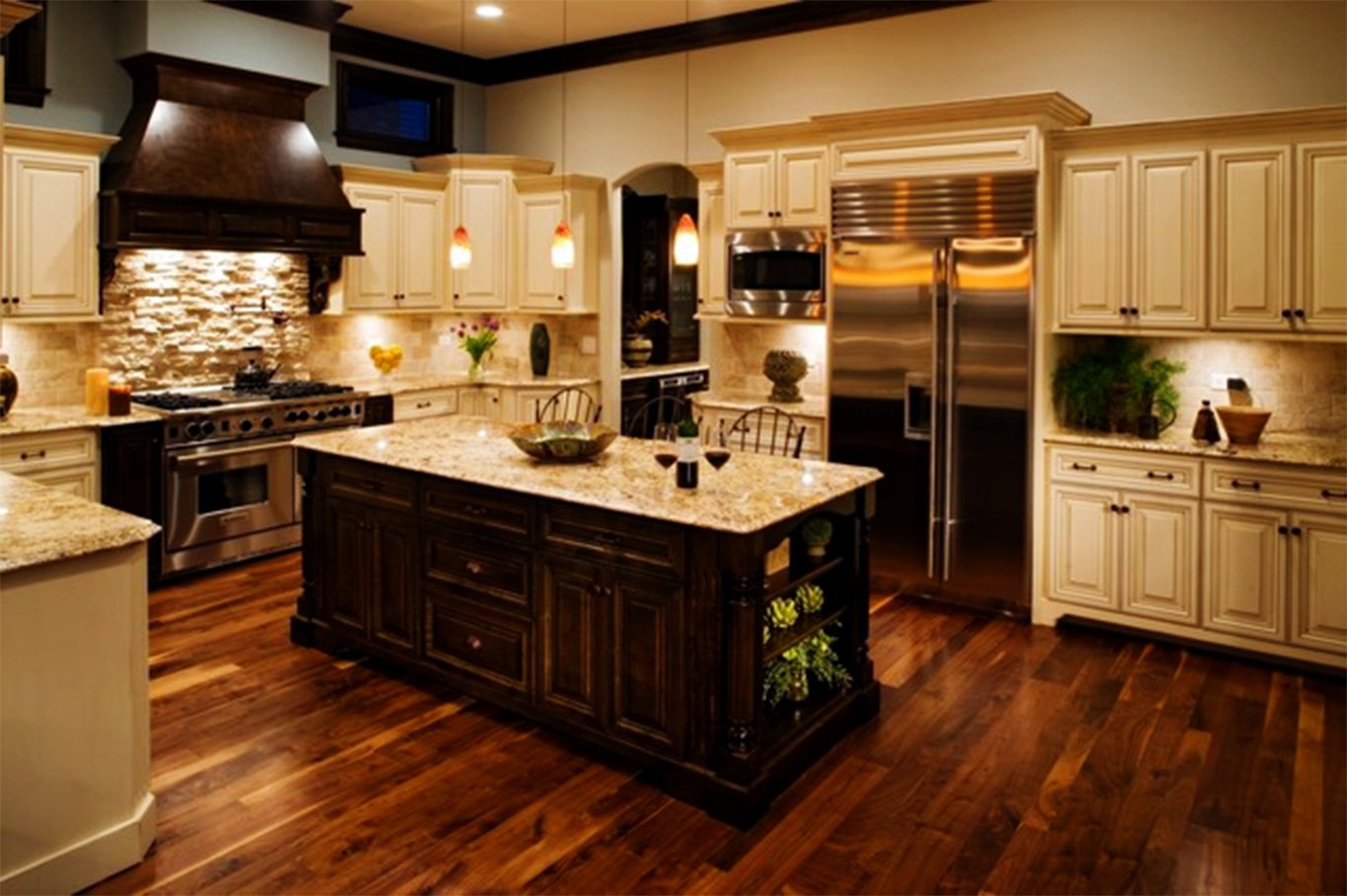 One of the most versatile kitchen design arrangements is the L-shaped kitchen. This layout consists of two adjoining walls of cabinets and countertops, forming an L-shape. It is perfect for larger spaces and offers plenty of room for storage and prep areas. The design also allows for easy traffic flow and provides a natural division between the kitchen and other living spaces. The L-shaped kitchen can also be easily adapted to incorporate an island or breakfast bar for additional seating and storage.
One of the most versatile kitchen design arrangements is the L-shaped kitchen. This layout consists of two adjoining walls of cabinets and countertops, forming an L-shape. It is perfect for larger spaces and offers plenty of room for storage and prep areas. The design also allows for easy traffic flow and provides a natural division between the kitchen and other living spaces. The L-shaped kitchen can also be easily adapted to incorporate an island or breakfast bar for additional seating and storage.
Efficient and Stylish U-Shaped Kitchens
 U-shaped kitchens are ideal for those who love to cook and have ample space to work with. This design consists of three walls of cabinets and countertops, forming a U-shape. It provides plenty of counter space and storage, making it a perfect option for larger families or those who love to entertain. The design also allows for multiple cooks to work simultaneously without getting in each other's way. U-shaped kitchens are also great for creating a designated cooking zone and keeping the rest of the living space clutter-free.
In conclusion, there are several different kitchen design arrangements to choose from, each with its own unique benefits. Whether you have a small space or a large one, there is a layout that will suit your needs and lifestyle. Consider the size and layout of your home, as well as your cooking and entertaining habits, when selecting the perfect kitchen design for your dream home. With the right arrangement, your kitchen will not only be functional but also a beautiful and inviting space for you and your family.
U-shaped kitchens are ideal for those who love to cook and have ample space to work with. This design consists of three walls of cabinets and countertops, forming a U-shape. It provides plenty of counter space and storage, making it a perfect option for larger families or those who love to entertain. The design also allows for multiple cooks to work simultaneously without getting in each other's way. U-shaped kitchens are also great for creating a designated cooking zone and keeping the rest of the living space clutter-free.
In conclusion, there are several different kitchen design arrangements to choose from, each with its own unique benefits. Whether you have a small space or a large one, there is a layout that will suit your needs and lifestyle. Consider the size and layout of your home, as well as your cooking and entertaining habits, when selecting the perfect kitchen design for your dream home. With the right arrangement, your kitchen will not only be functional but also a beautiful and inviting space for you and your family.





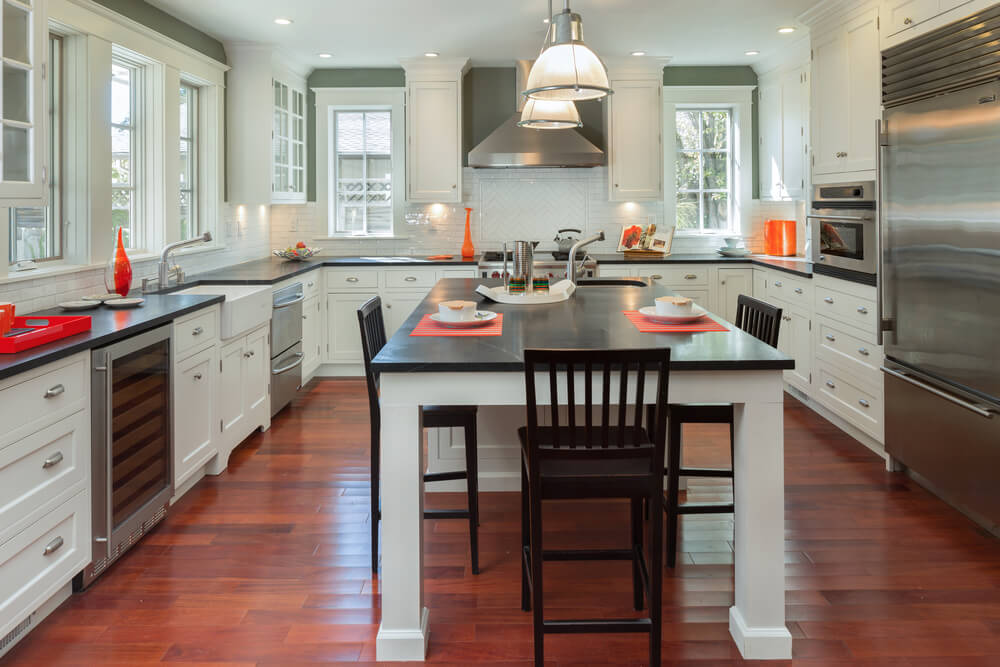









:max_bytes(150000):strip_icc()/sunlit-kitchen-interior-2-580329313-584d806b3df78c491e29d92c.jpg)










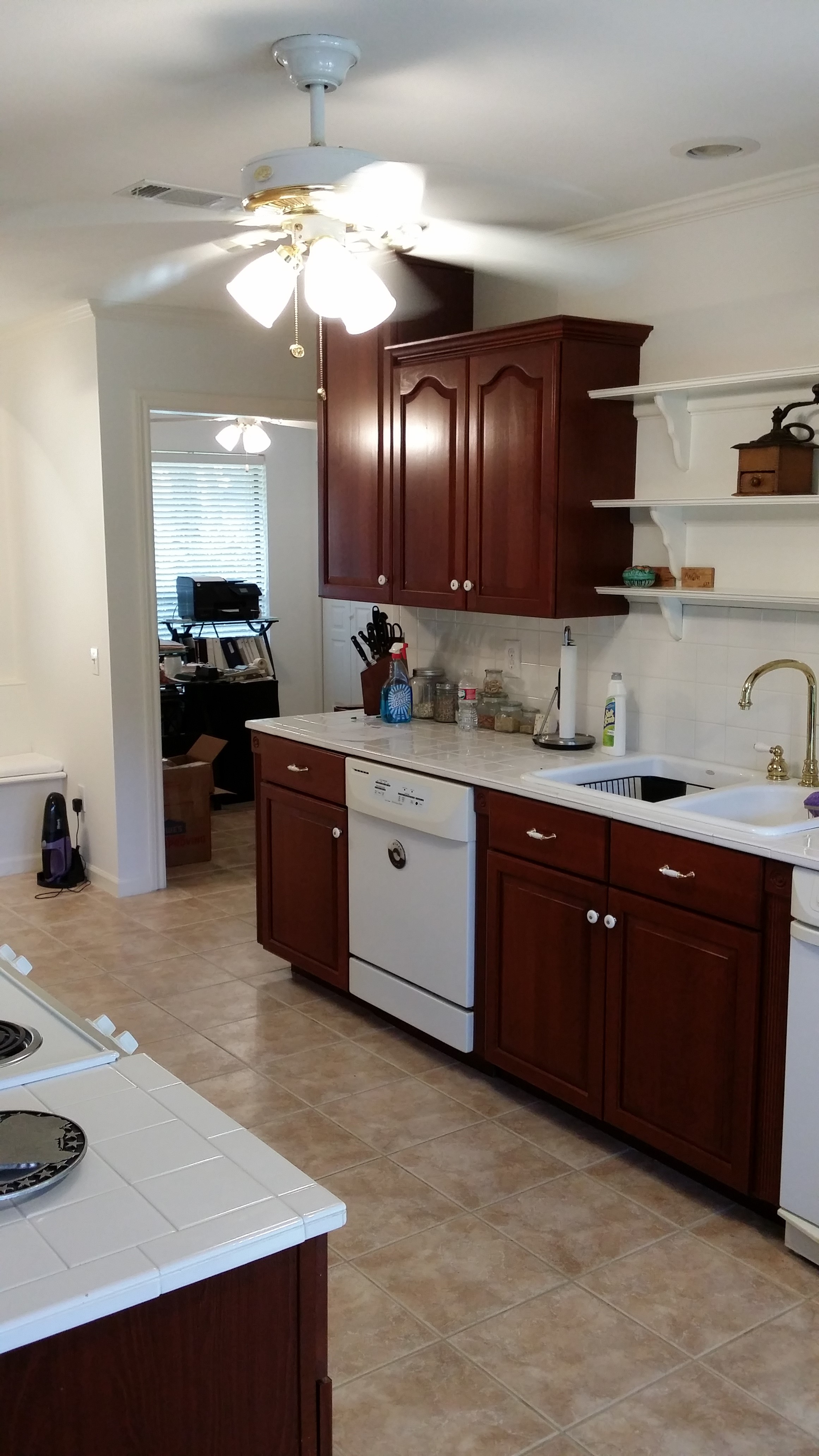





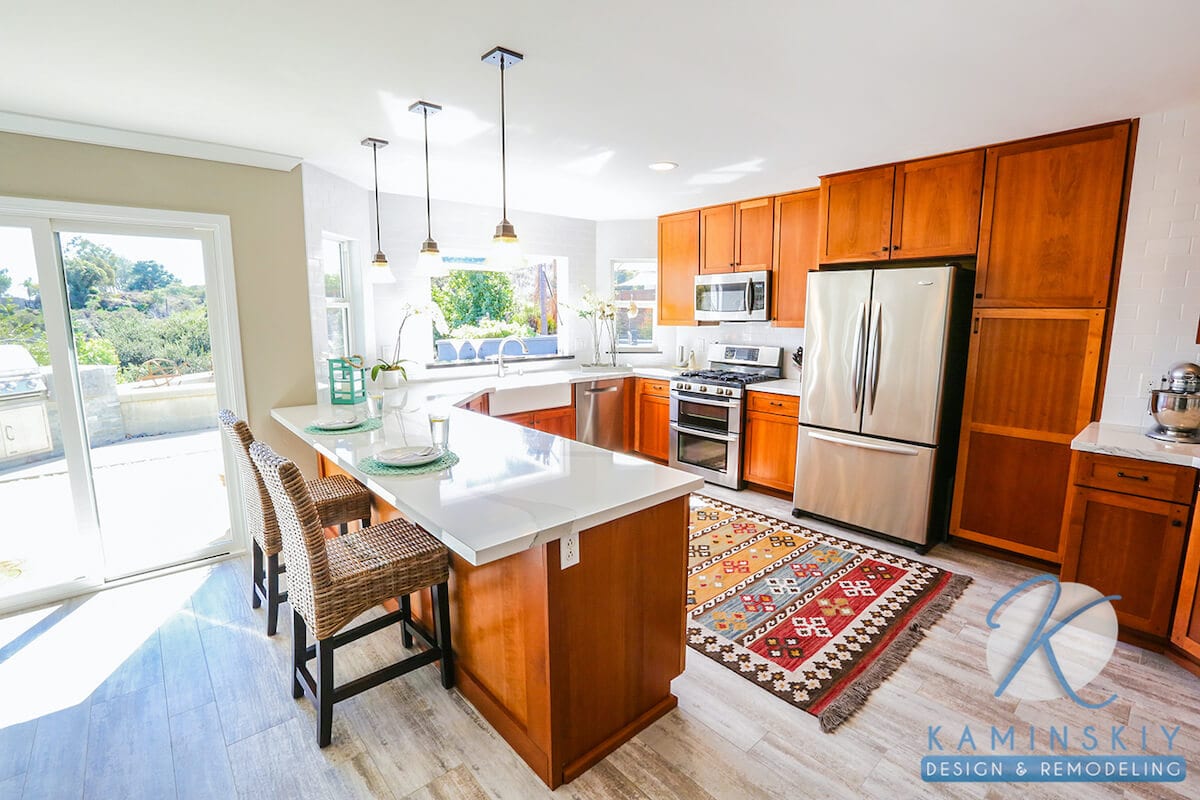





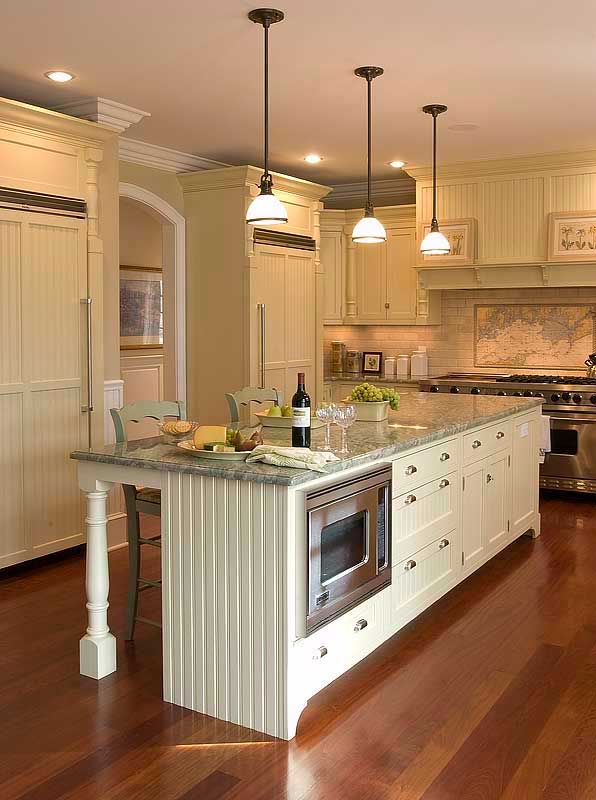
/DesignWorks-baf347a8ce734ebc8d039f07f996743a.jpg)









