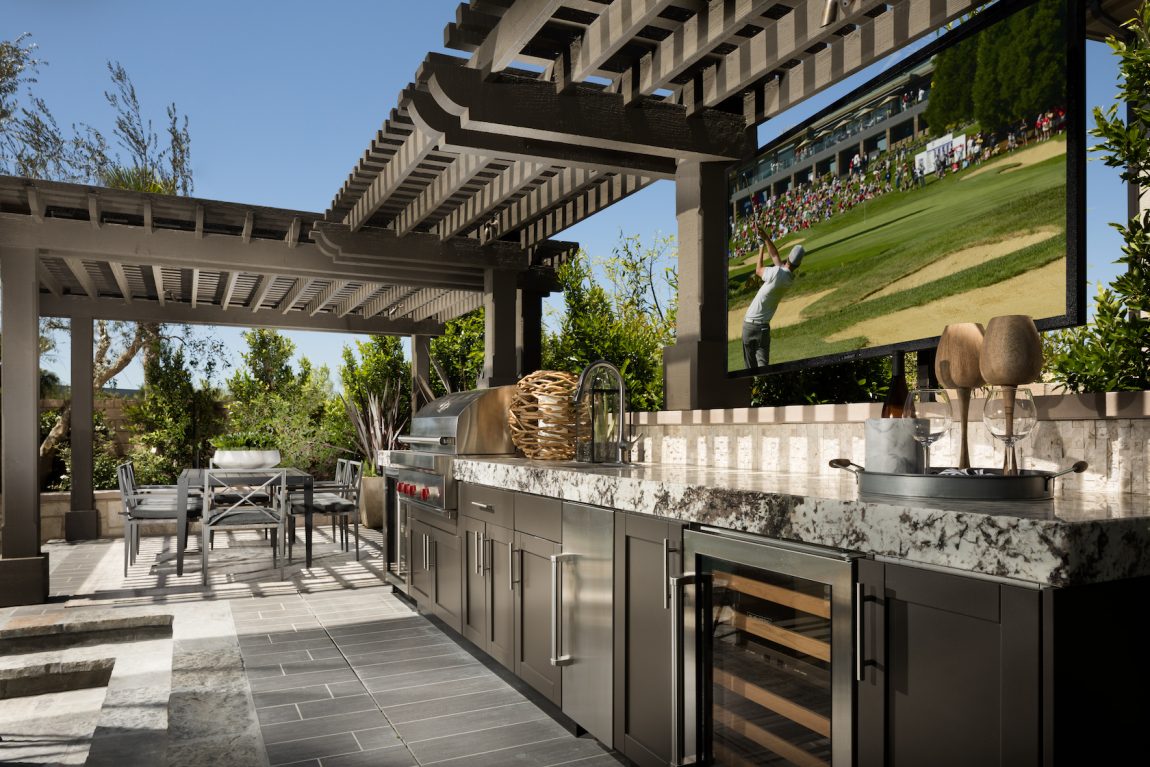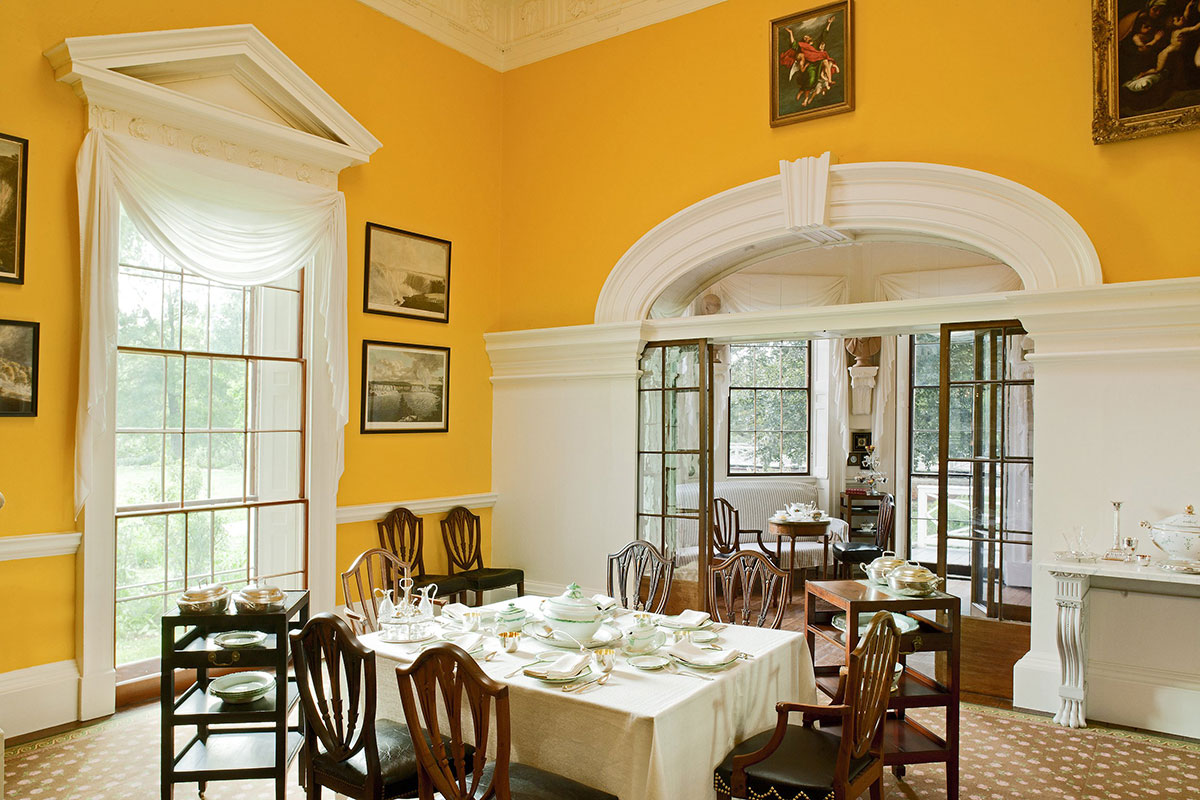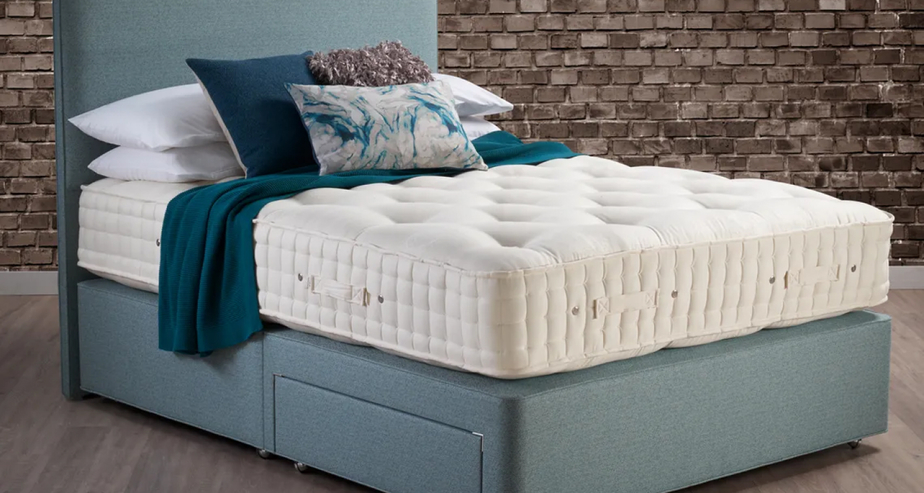L-Shaped Kitchen Design
L-shaped kitchens are an ideal choice for small and medium-sized houses, apartments, and tight compact layouts. These types of design provide a large amount of counter space and can help to make cooking easier and faster. This kitchen layout can be ideal for homes with either a single wall or two adjacent walls for storage and appliance access. Some of the benefits that come with an L-shaped kitchen are its space saving ability and versatility to incorporate multiple design components.
When working in a tight compact layout, an L-shaped layout makes efficient use of space by organizing counter space, cupboards, and appliances in an orderly fashion. Other advantages of this type of kitchen design are that it can easily incorporate an island for additional storage, more counter space, or even a combination of both. Additionally, an L-shaped design allows for more natural light to come in through windows, creating an even more open atmosphere in the kitchen.
When designing an L-shaped kitchen, it is important to keep in mind how its design elements will help create a positive flow. Designers should focus on selecting a type of countertop, cabinets, and appliances that are appropriate for the size and form of the kitchen. Additionally, creating a cohesive color palette for the overall layout is important to help create an inviting atmosphere.
U-Shaped Kitchen Design
U-shaped kitchens are ideal for larger houses and apartments and provide a large amount of counter space along with room to incorporate multiple design elements. This type of layout allows for a great deal of flexibility to accommodate a range of kitchen appliances and accessories, as well as providing enough counter space to store most kitchen items. U-shaped kitchens also allow for windows on two or more walls, creating a bright and airy atmosphere.
One of the main advantages of this type of kitchen design is its ability to maximize counter space, as well as provide room for an island or peninsula. The opportunity to install an island or peninsula in a U-shape kitchen can add additional storage, seating, or even a kitchen bar. Also, with this type of kitchen layout it is easy to incorporate multiple appliances, such as ovens, cooktops, refrigerators, and dishwashers.
When designing a U-shaped kitchen, it is important to take into consideration how its design elements will help create a positive flow. This includes paying attention to the type of countertop, cabinets, and appliances used, as well as selecting a cohesive color palette for the overall design. Additionally, using open shelving can help to make the kitchen appear larger and more spacious, while using a combination of countertop and appliance colors can also create an interesting style.
Galley Kitchen Design
Galley kitchens are ideal for tight-compact layouts and provide a great deal of efficiency. This type of kitchen layout involves two parallel countertops, with cabinets and appliances lined up in a straight line. As a result, this type of design ensures a quick and easy transition from one appliance to another, making it easy to move around the kitchen.
The advantage of having a galley kitchen is that it can usually accommodate a limited budget and will require minimal remodeling. Additionally, it can effectively make use of all available space and will provide multiple entry points for extra storage and seating. Furthermore, the addition of multiple countertops ensures that almost all kitchen appliances can be located in one central location.
When designing a galley kitchen, it is important to take into consideration how its design elements will help create a positive flow. This includes selecting the right countertop, cabinets, and appliances as well as choosing a cohesive color palette for the overall design. Additionally, the installation of an island or peninsula can help to provide additional storage and more counter space.
Island Kitchen Design
Island kitchens are a popular choice for homeowners because they provide extra counter space, as well as extra storage. This type of kitchen design can be incorporated into any kitchen style, from a traditional to a modern style, and it can provide an anchor for other design elements.
One of the main advantages of this type of kitchen is that its design allows for multiple appliances to be placed on the island. Additionally, using an island in a kitchen can help to create and define an open-plan living space and can also provide a great area for entertaining guests. Large island designs can also provide additional counter space for food preparation and can also provide extra storage space for kitchen items.
When designing an island kitchen, it is important to take into consideration how its design elements will help create a positive flow. This includes selecting the right countertop, cabinets, and appliances as well as coordinating a cohesive color palette for the overall design. Additionally, an island kitchen should also include enough space for seating, so that family and friends can easily gather in the kitchen.
Outdoor Kitchen Design
Outdoor kitchens are a great way to enjoy the beauty of nature while preparing food for family and friends. This type of kitchen design allows for an increased amount of counter space outdoors and can provide an ample amount of space for entertaining. Outdoor and patio kitchen designs are becoming increasingly popular among homeowners, as they provide a great atmosphere for both relaxation and entertainment.
One of the main benefits of an outdoor kitchen is that it can be combined with a patio or backyard and can easily be integrated into the existing landscape. Additionally, installing an outdoor kitchen can provide the opportunity to add an oven, sink, and refrigerator Appliances, as well as creating a great place to enjoy food with family and friends.
When designing an outdoor kitchen, it is important to take into consideration how its design elements will help create a positive flow. This includes selecting the right countertop, cabinets, and appliances as well as creating a cohesive color palette for the overall design. Additionally, an outdoor kitchen should include plenty of seating so that people can easily gather for meals.
Open Kitchen Design
Open-plan kitchens are ideal for creating an open atmosphere in the kitchen and offer a great amount of flexibility for remodeling. This type of kitchen design allows for a wide range of design options to be incorporated into the kitchen, as well as providing the opportunity to double up as a dining area. Open-plan kitchens often provide an increased amount of storage space, as well as create an inviting atmosphere.
The advantage of an open kitchen design is that it can allow for the integration of two or more family activities or entertaining activities into one room. Additionally, open kitchen designs have the potential to provide an even larger space for the overall layout, and can easily incorporate both kitchen and living room furniture to create a great atmosphere.
When designing an open kitchen, it is important to take into consideration how its design elements will help create a positive flow. This includes selecting the right countertop, cabinets, and appliances as well as creating a cohesive color palette for the overall design. Additionally, taking into consideration how furniture placement will affect the overall flow is also important.
Walk-Through Kitchen Design
Walk-through kitchens are often ideal for larger homes and are ideal for creating an open atmosphere. This type of kitchen design provides an optimal level of space for both entertaining and cooking, as the design allows for both the kitchen and living area to be connected. This type of layout ensures a convenient transition from one room to the other and can provide a great atmosphere for entertaining.
The advantage of a walk-through kitchen is that it can provide a greater amount of counter space, as well as more room for multiple appliances. Additionally, this type of layout also allows for the integration of a formal dining room, a breakfast nook, or both. Additionally, the addition of a walk-through kitchen also allows for easy access to the backyard or outdoor patio.
When designing a walk-through kitchen, it is important to take into consideration how its design elements will help create a positive flow. This includes selecting the right countertop, cabinets, and appliances as well as creating a cohesive color palette for the overall design. Additionally, furniture placement should be taken into consideration to ensure that there is an easy transition from one room to the next.
One Wall Kitchen Design
One wall kitchens are ideal for small and medium-sized homes and apartments and provide an efficient use of space. This type of kitchen design typically uses one wall to organize a refrigerator, oven, and sink, with countertop space in between for food preparation or storage. This type of kitchen layout often allows for ample countertop space and a great amount of flexibility to incorporate additional design elements.
One of the main advantages of a one wall kitchen design is that it does not require extensive remodeling work to implement, as it can readily accommodate many kitchen appliances or accessories. Additionally, this type of design also allows for the integration of a separate dining area or even an outdoor patio space.
When designing a one wall kitchen, it is important to take into consideration how its design elements will help create a positive flow. This includes selecting the right countertop, cabinets, and appliances as well as creating a cohesive color palette for the overall design. Additionally, the installation of open shelving can help to make the kitchen appear larger and more spacious.
Double Island Kitchen Design
Double island kitchen designs are ideal for larger homes and apartments and provide a great deal of flexibility to accommodate both kitchen appliances and additional design elements. This type of kitchen layout allows for two or more islands to be combined in order to offer more counter space as well as more storage. Additionally, this type of design also allows for more natural light to come in through windows, creating an even more open atmosphere.
One of the main benefits of this type of kitchen design is that it can provide the opportunity to incorporate an extra work surface or seating area. Additionally, the use of two islands gives the kitchen designer the flexibility to create additional countertop space or extra storage space. Furthermore, double island designs can also open up the opportunity for additional appliances, such as a cooking island.
When designing a double island kitchen, it is important to take into consideration how its design elements will help create a positive flow. This includes selecting the right countertop, cabinets, and appliances as well as coordinating a cohesive color palette for the overall design. Additionally, the designer should consider how the two islands will be connected in order to create a seamless flow.
Beach-Style Kitchen Design
Beach-style kitchens are becoming increasingly popular among homeowners, as they provide a great atmosphere for both relaxation and entertaining. This type of kitchen design uses an open floor plan and is typically designed with the intention of using natural materials, such as wood and stone. Additionally, beach-style kitchens are typically designed with a bright and airy atmosphere in mind, with attention paid to natural sunlight and ocean views.
One of the main advantages of this type of kitchen style is that it can be easily customized to suit the homeowner’s taste and preferences. Additionally, beach-style kitchens can provide a great atmosphere for entertaining, as they are often designed with plenty of counter space, as well as extra storage options. Additionally, this type of kitchen design can also accommodate a range of appliances and accessories.
When designing a beach-style kitchen, it is important to take into consideration how its design elements will help create a positive flow. This includes selecting the right countertop, cabinets, and appliances as well as creating a cohesive color palette for the overall design. Additionally, using natural materials, such as wood and stone, can help to enhance the atmosphere of the kitchen.
Exploring Different Kitchen Layout and Design Possibilities
 When it comes to kitchen design, there are many different possibilities. Whether you're looking for ways to open up your space or you'd like a more modern feel, there are plenty of options to consider. It's important to know what types of
kitchen designs
are available and determine what best fits both your style and your space.
When it comes to kitchen design, there are many different possibilities. Whether you're looking for ways to open up your space or you'd like a more modern feel, there are plenty of options to consider. It's important to know what types of
kitchen designs
are available and determine what best fits both your style and your space.
Function-First Design
 A
function-first design
is the perfect approach for those lacking in kitchen space or large families who need plenty of room and organized storage. By focusing on keeping supplies close at hand and clutter to a minimum, you're able to make the most of what you have. This type of kitchen design is ideal for smaller kitchens but it can be utilized in larger spaces, too.
A
function-first design
is the perfect approach for those lacking in kitchen space or large families who need plenty of room and organized storage. By focusing on keeping supplies close at hand and clutter to a minimum, you're able to make the most of what you have. This type of kitchen design is ideal for smaller kitchens but it can be utilized in larger spaces, too.
Open Concept Design
 An
open concept design
is perfect for those who prefer an expansive, communal space. This modern design style seamlessly connects the living areas of your home which can be great for entertaining and spending time with family. Large, uninterrupted walls, tall ceilings, and incorporating natural materials can all play a part in creating a stunning, eye-catching open concept kitchen.
An
open concept design
is perfect for those who prefer an expansive, communal space. This modern design style seamlessly connects the living areas of your home which can be great for entertaining and spending time with family. Large, uninterrupted walls, tall ceilings, and incorporating natural materials can all play a part in creating a stunning, eye-catching open concept kitchen.
Greenery Focused Design
 Adding greenery into your kitchen can help create an inviting atmosphere. This
greenery focused design
can span multiple design styles, from incorporating a few houseplants on the counter to adding a live wall as a design feature. Carefully chosen plants can bring in life and vibrancy to your kitchen as well as improve air quality. Keeping sun exposure and temperature in mind when adding greenery to your kitchen is key to producing happy, healthy plants.
Adding greenery into your kitchen can help create an inviting atmosphere. This
greenery focused design
can span multiple design styles, from incorporating a few houseplants on the counter to adding a live wall as a design feature. Carefully chosen plants can bring in life and vibrancy to your kitchen as well as improve air quality. Keeping sun exposure and temperature in mind when adding greenery to your kitchen is key to producing happy, healthy plants.
Contemporary Design
 Sleek, modern, and sophisticated are all words used to describe the
contemporary design
. This design style is simple, focusing on straight lines and solid colors. The appliances are usually raised up off the ground, with light and bright colors used both for the cabinets and countertops. This minimalistic design conveys a modernity that will stand the test of time.
Sleek, modern, and sophisticated are all words used to describe the
contemporary design
. This design style is simple, focusing on straight lines and solid colors. The appliances are usually raised up off the ground, with light and bright colors used both for the cabinets and countertops. This minimalistic design conveys a modernity that will stand the test of time.
Classic Kitchen Design
 Nothing says timeless elegance quite like a
classic kitchen design
. The focus of this design style is warm and inviting, incorporating the classic kitchen layout with plenty of room for entertaining. Custom cabinets, detailed crown moldings, warm lighting, and luxurious finishes will provide plenty of charm. Stone countertops are a classic choice, as they instantly warm up any kitchen space.
Nothing says timeless elegance quite like a
classic kitchen design
. The focus of this design style is warm and inviting, incorporating the classic kitchen layout with plenty of room for entertaining. Custom cabinets, detailed crown moldings, warm lighting, and luxurious finishes will provide plenty of charm. Stone countertops are a classic choice, as they instantly warm up any kitchen space.
Other Kitchen Design Ideas to Consider
 When it comes to kitchen design and layout, there are seemingly limitless possibilities. Other design styles to consider include farmhouse, rustic, urban, coastal and luxury. Every kitchen holds a unique purpose and every space deserves to feel inviting. The design and layout you choose should reflect both your lifestyle and your personal style. Consult with a kitchen design expert to ensure that each of your needs are met, and stay up-to-date on the latest kitchen design trends to ensure you create a space that is as beautiful as it is functional.
When it comes to kitchen design and layout, there are seemingly limitless possibilities. Other design styles to consider include farmhouse, rustic, urban, coastal and luxury. Every kitchen holds a unique purpose and every space deserves to feel inviting. The design and layout you choose should reflect both your lifestyle and your personal style. Consult with a kitchen design expert to ensure that each of your needs are met, and stay up-to-date on the latest kitchen design trends to ensure you create a space that is as beautiful as it is functional.































































































