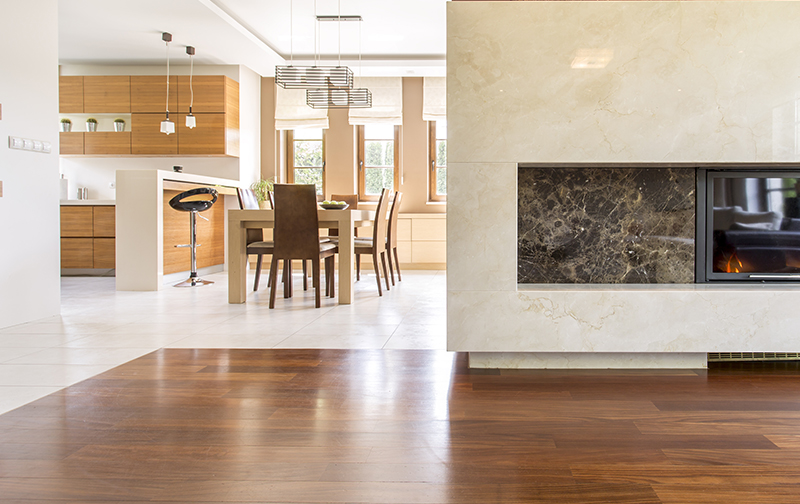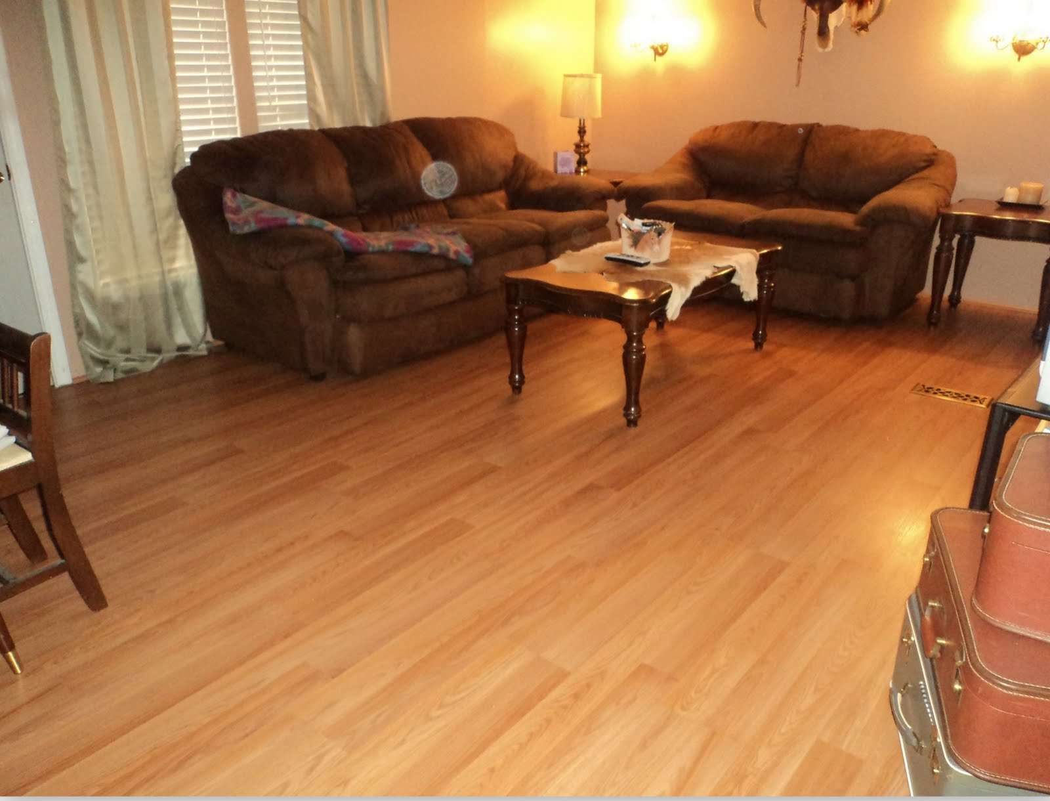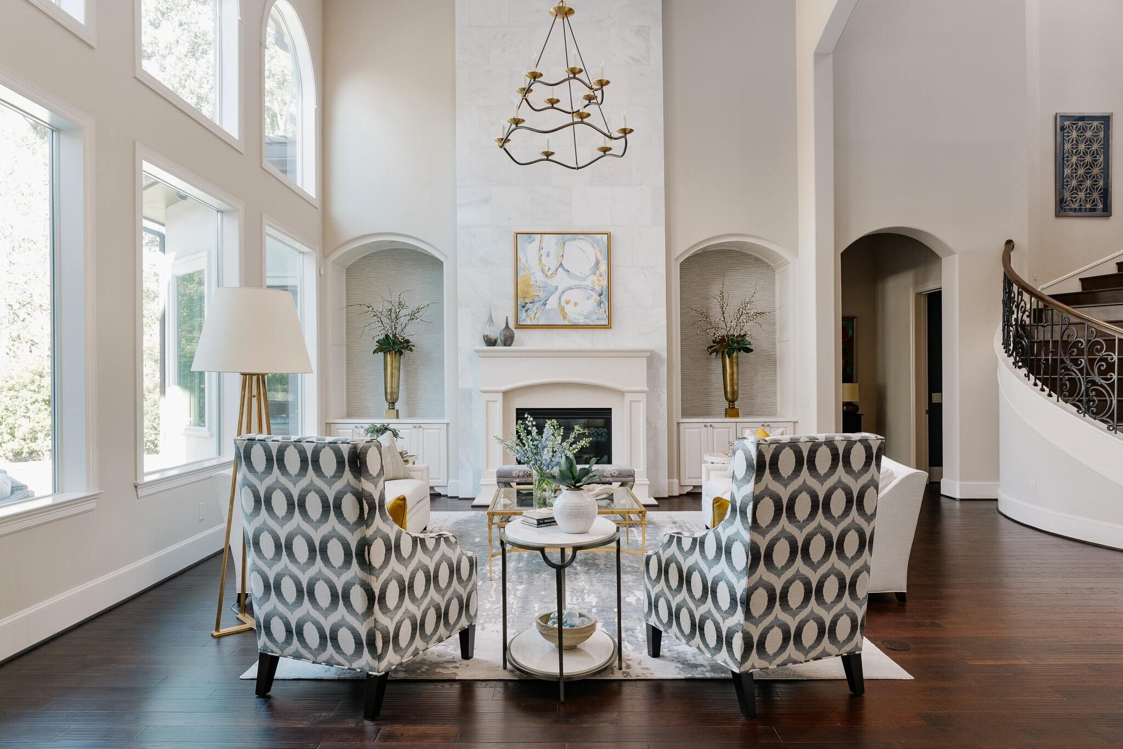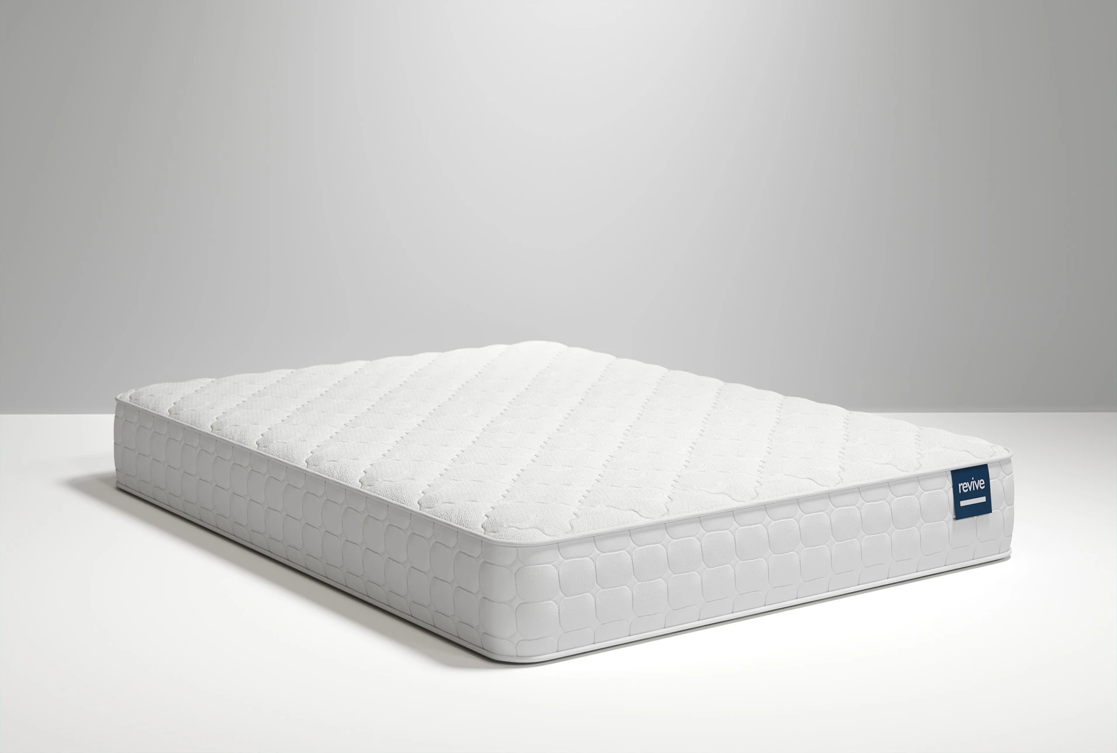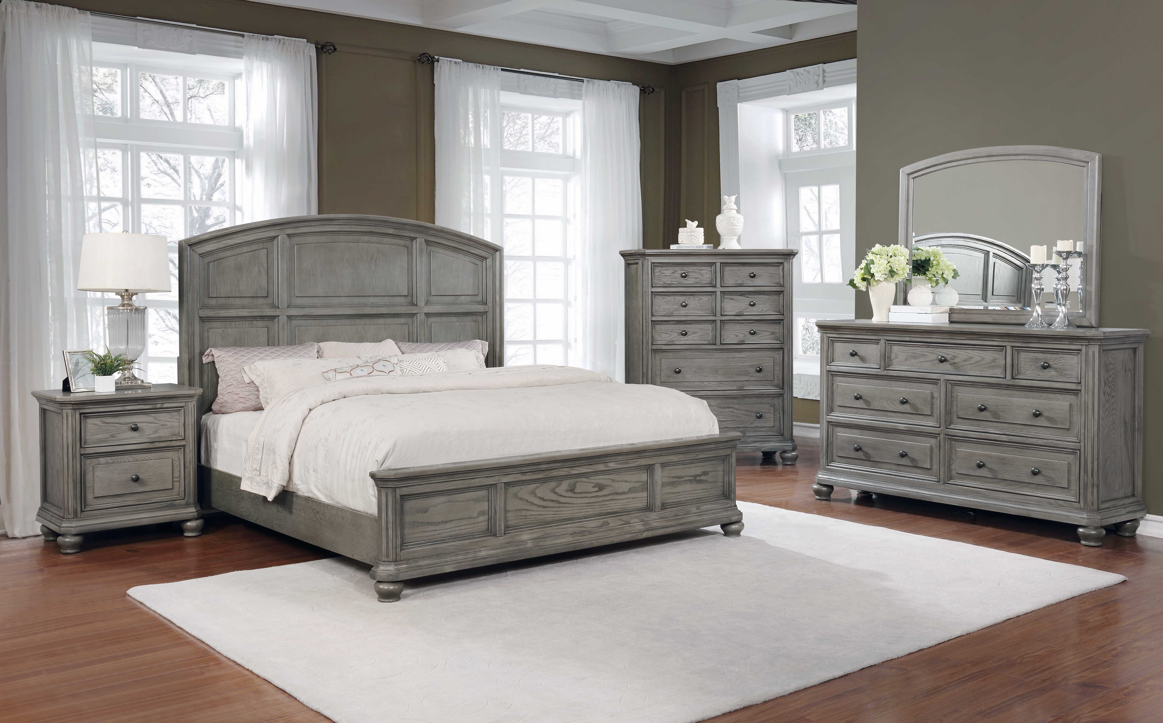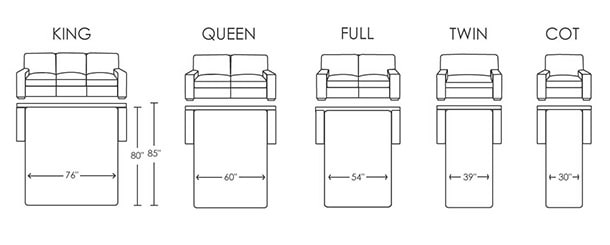Different Floor In Kitchen And Living Room
The kitchen and living room are two of the most used spaces in a home, and they often share the same open floor plan. When it comes to flooring, many homeowners struggle with the decision of whether to use the same type of flooring throughout or to have different flooring in each space. While there is no right or wrong answer, here are 10 different flooring options for your kitchen and living room and tips on how to make them work together seamlessly.
Different Flooring Options for Open Floor Plans
One of the most popular flooring options for open floor plans is hardwood. Hardwood flooring is a timeless and classic choice that adds warmth and character to any space. It also allows for a seamless flow between the kitchen and living room. You can choose to have the same hardwood flooring throughout or mix and match different types of hardwood for a more unique look. Another popular option is tile, which is durable and easy to clean, making it ideal for high-traffic areas such as the kitchen. You can also opt for vinyl or laminate flooring, which can mimic the look of hardwood or tile at a lower cost.
Combining Different Types of Flooring in Open Floor Plans
If you want to add a touch of creativity and interest to your open floor plan, consider combining different types of flooring. For example, you could have hardwood flooring in the living room and tile in the kitchen, separated by a transition strip. Or you could have a patterned tile design in the kitchen and a neutral hardwood in the living room. The key is to find a balance and make sure the different types of flooring complement each other.
Creating a Cohesive Look with Different Flooring in Kitchen and Living Room
Having different flooring in your kitchen and living room doesn't mean that the two spaces can't flow together. To create a cohesive look, choose flooring with similar tones or colors. For instance, if you have a dark hardwood in the living room, opt for a darker tile or vinyl in the kitchen. You can also use rugs to tie the two spaces together and add a pop of color or pattern.
Choosing the Right Flooring for Your Kitchen and Living Room
When deciding on the flooring for your kitchen and living room, it's essential to consider the functionality of each space. The kitchen is often a high-traffic area that is prone to spills and stains, so it's crucial to choose a flooring material that is durable and easy to clean. On the other hand, the living room is a more relaxed space where comfort and style may be the main priorities. Consider your lifestyle and needs before making a decision.
Mixing and Matching Flooring in an Open Floor Plan
If you want to mix and match flooring, make sure to use transition strips to create a smooth and seamless transition between the two different types. Transition strips come in various materials, such as wood, metal, or rubber, and are designed to bridge the gap between different types of flooring. They also help prevent tripping hazards and protect the edges of your flooring.
Pros and Cons of Different Flooring Types for Kitchen and Living Room
Each flooring type has its own set of pros and cons, and it's essential to consider them when making your decision. Hardwood flooring adds warmth and character to a space, but it can be prone to scratches and water damage. Tile is durable and easy to clean, but it can be cold and hard underfoot. Vinyl and laminate flooring are budget-friendly and can mimic the look of more expensive materials, but they may not be as durable as hardwood or tile. Consider your priorities and choose the flooring type that best fits your needs.
How to Transition Between Different Flooring in an Open Floor Plan
As mentioned before, transition strips are crucial when it comes to transitioning between different types of flooring in an open floor plan. However, there are a few other things you can do to make the transition as seamless as possible. For instance, you can use a color or pattern that is present in both flooring types to create a visual connection. You can also use furniture or rugs to create a natural flow between the two spaces.
Design Ideas for Using Different Flooring in Kitchen and Living Room
If you need some inspiration for using different flooring in your kitchen and living room, here are a few design ideas to consider:
- Use a herringbone pattern with hardwood flooring in the living room and a large tile pattern in the kitchen for a unique and modern look.
- Create a border with a different type of tile around the perimeter of the kitchen and use hardwood in the center for a subtle yet eye-catching design.
- Use different shades of the same type of flooring, such as different shades of hardwood or tile, to add interest and dimension to the space.
Tips for Maintaining Different Types of Flooring in an Open Floor Plan
Finally, it's essential to know how to maintain the different types of flooring in your kitchen and living room. For hardwood, use a dry mop or vacuum with a soft brush attachment to remove dust and debris. For tile, use a damp mop with a mild cleaner to keep it clean and shiny. For vinyl and laminate, avoid using harsh chemicals and use a damp mop for regular cleaning. Also, place rugs and mats in high-traffic areas to protect your flooring.
In conclusion, having different flooring in your kitchen and living room can add interest and personality to your open floor plan. With these 10 different options and tips on how to make them work together, you can create a functional and beautiful space that reflects your style and meets your needs.
Creating a Seamless Transition: Different Floor in Kitchen and Living Room
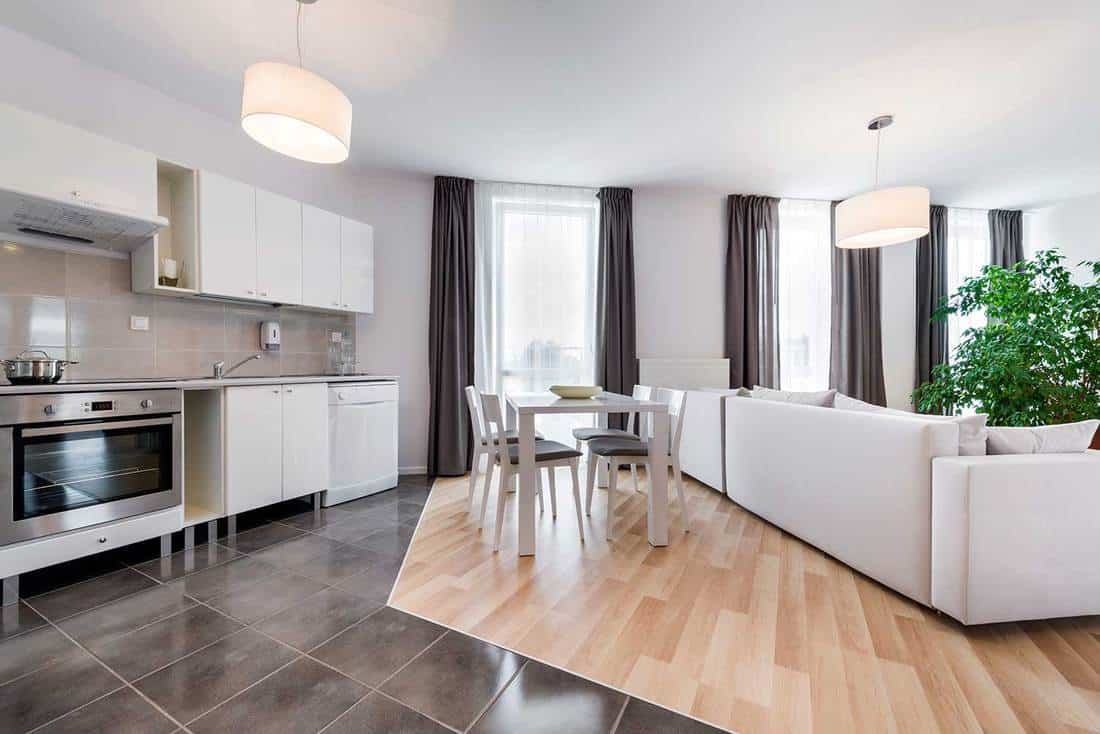
Bringing Unique Style and Functionality to Your Home Design
 When it comes to designing our homes, we want to create a space that not only looks beautiful but also functions efficiently. One way to achieve this is by incorporating different flooring materials in different areas of the house, such as the kitchen and living room. This design choice not only adds visual interest but also serves practical purposes. Let's explore how having different floors in the kitchen and living room can enhance the overall look and feel of your home.
Creating a Distinct Separation
One of the major benefits of having different flooring in the kitchen and living room is the creation of a distinct separation between the two spaces. The kitchen is a high-traffic area, where spills and messes are common occurrences. By using a different type of flooring, such as tile or hardwood, in the kitchen, you can easily define the boundaries of this space. This not only helps to keep the rest of the house clean but also adds a touch of elegance to the kitchen.
Enhancing Visual Interest
Using different flooring materials in the kitchen and living room can also add visual interest to your home. For example, if you have hardwood floors in your living room, you can opt for a contrasting tile or stone flooring in the kitchen. This creates a unique and eye-catching transition between the two spaces. You can also experiment with different patterns and designs to further enhance the visual appeal of your home.
Practical Considerations
Apart from the aesthetic benefits, having different floors in the kitchen and living room also serves practical purposes. For instance, tile or stone flooring in the kitchen is much easier to clean and maintain compared to hardwood floors. This is especially important in high-traffic areas where spills and stains are more likely to occur. Additionally, having different flooring in the kitchen can also help to reduce noise levels, which is beneficial if you have an open floor plan.
Bringing Harmony to Your Home
While having different floors in the kitchen and living room may seem like an unconventional design choice, when executed correctly, it can create a harmonious and cohesive look in your home. By carefully selecting flooring materials that complement each other in color and texture, you can achieve a seamless transition between these two spaces. This not only adds depth and character to your home but also creates a sense of flow throughout the entire house.
In conclusion, incorporating different flooring in the kitchen and living room is a design choice that offers both style and functionality. With the right materials and proper installation, you can achieve a beautiful and practical home that reflects your unique taste and personality. So why settle for a uniform floor throughout your house when you can create a stunning and functional space by mixing things up?
When it comes to designing our homes, we want to create a space that not only looks beautiful but also functions efficiently. One way to achieve this is by incorporating different flooring materials in different areas of the house, such as the kitchen and living room. This design choice not only adds visual interest but also serves practical purposes. Let's explore how having different floors in the kitchen and living room can enhance the overall look and feel of your home.
Creating a Distinct Separation
One of the major benefits of having different flooring in the kitchen and living room is the creation of a distinct separation between the two spaces. The kitchen is a high-traffic area, where spills and messes are common occurrences. By using a different type of flooring, such as tile or hardwood, in the kitchen, you can easily define the boundaries of this space. This not only helps to keep the rest of the house clean but also adds a touch of elegance to the kitchen.
Enhancing Visual Interest
Using different flooring materials in the kitchen and living room can also add visual interest to your home. For example, if you have hardwood floors in your living room, you can opt for a contrasting tile or stone flooring in the kitchen. This creates a unique and eye-catching transition between the two spaces. You can also experiment with different patterns and designs to further enhance the visual appeal of your home.
Practical Considerations
Apart from the aesthetic benefits, having different floors in the kitchen and living room also serves practical purposes. For instance, tile or stone flooring in the kitchen is much easier to clean and maintain compared to hardwood floors. This is especially important in high-traffic areas where spills and stains are more likely to occur. Additionally, having different flooring in the kitchen can also help to reduce noise levels, which is beneficial if you have an open floor plan.
Bringing Harmony to Your Home
While having different floors in the kitchen and living room may seem like an unconventional design choice, when executed correctly, it can create a harmonious and cohesive look in your home. By carefully selecting flooring materials that complement each other in color and texture, you can achieve a seamless transition between these two spaces. This not only adds depth and character to your home but also creates a sense of flow throughout the entire house.
In conclusion, incorporating different flooring in the kitchen and living room is a design choice that offers both style and functionality. With the right materials and proper installation, you can achieve a beautiful and practical home that reflects your unique taste and personality. So why settle for a uniform floor throughout your house when you can create a stunning and functional space by mixing things up?











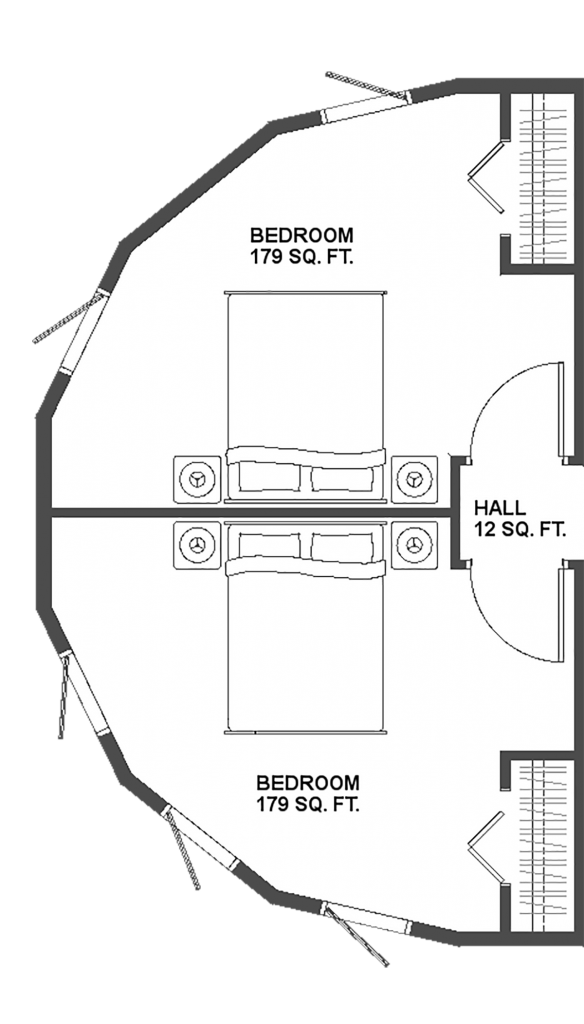


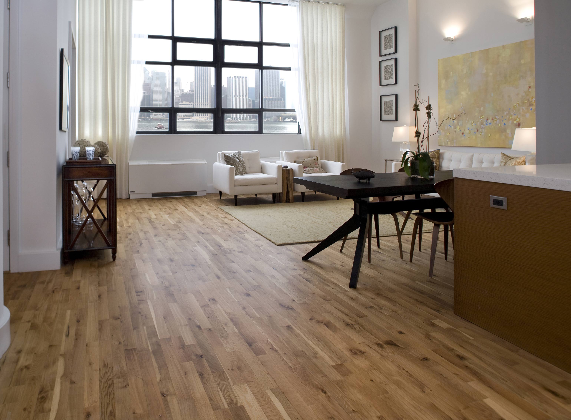


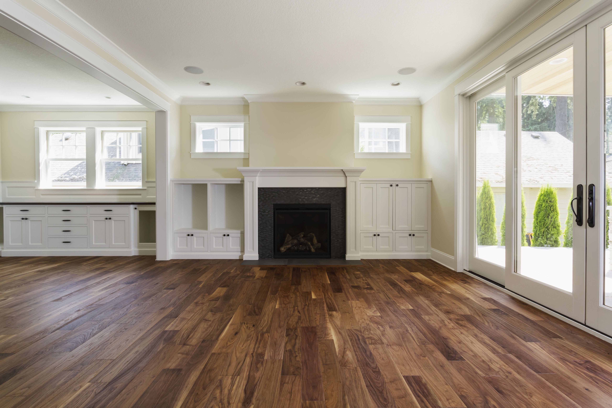



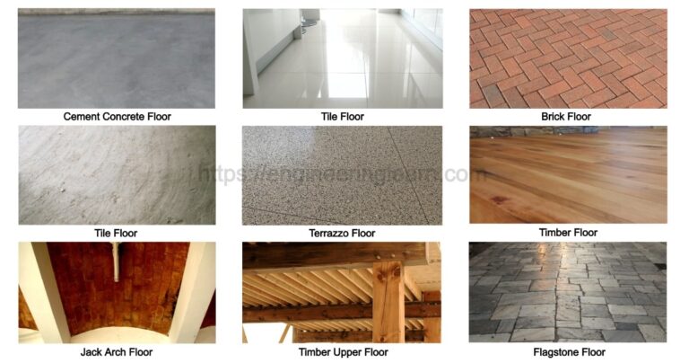





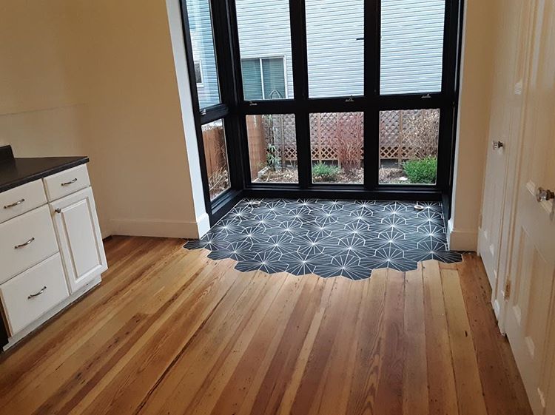






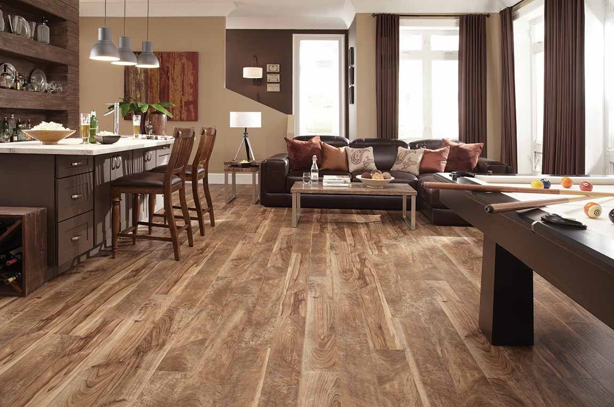





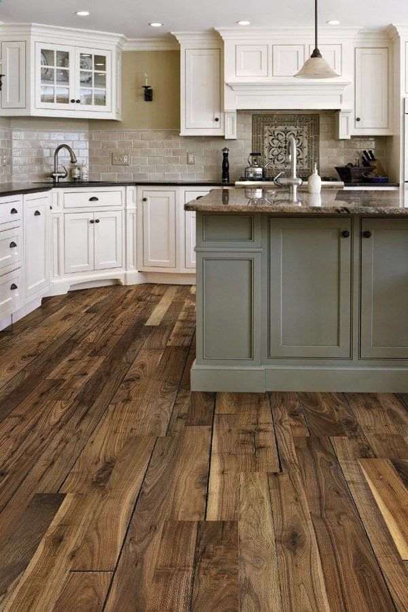








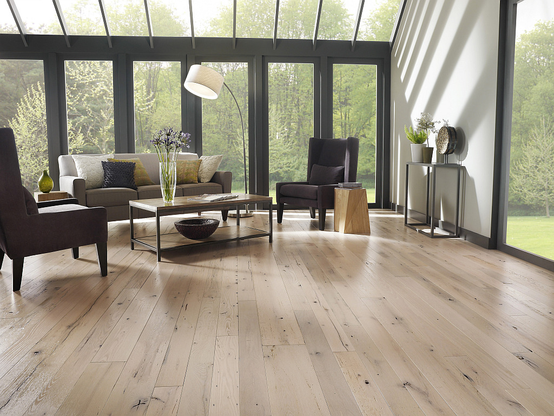



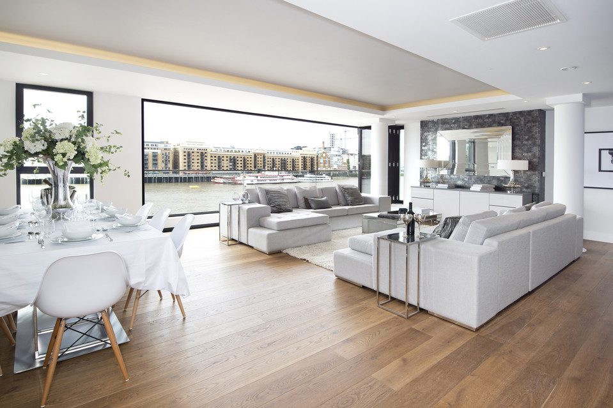






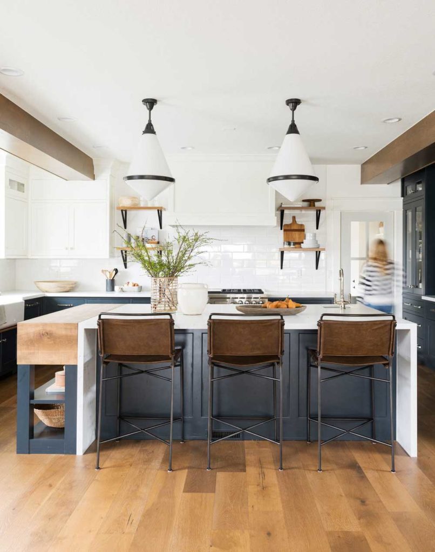

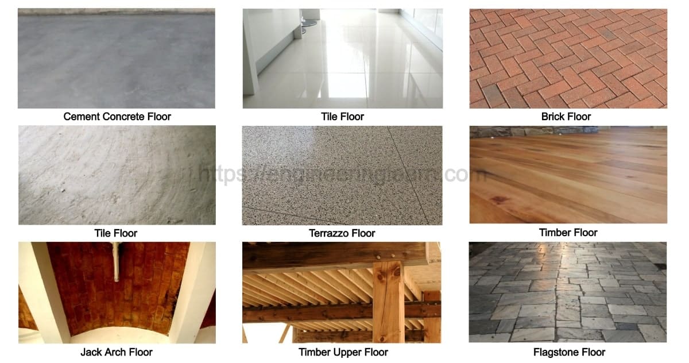
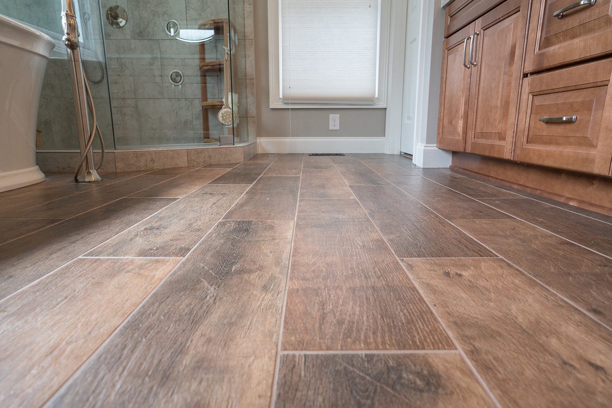
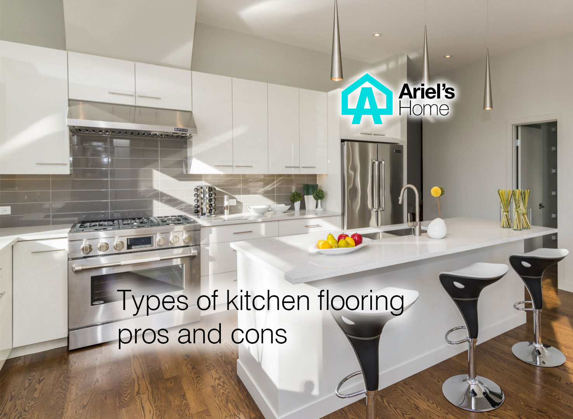
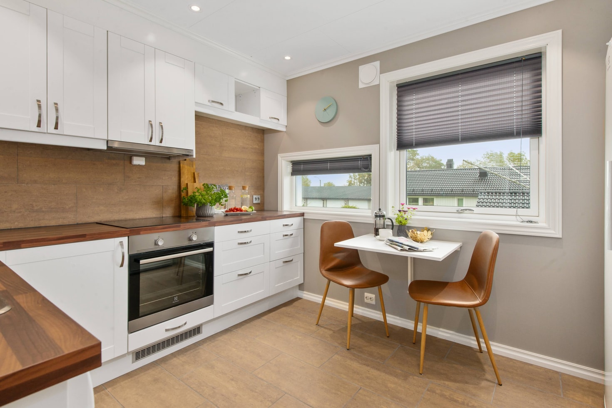



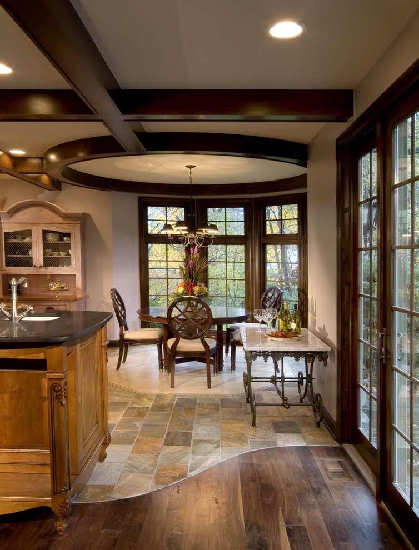


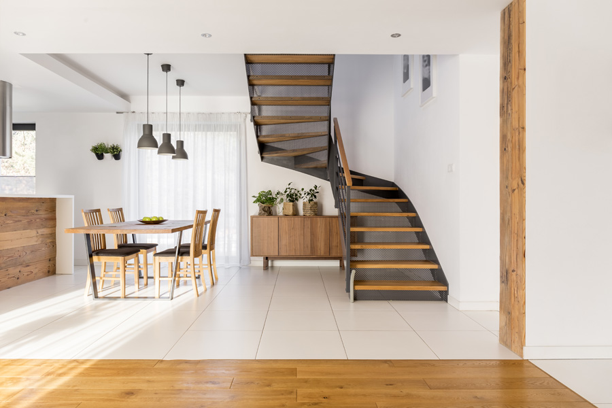
:max_bytes(150000):strip_icc()/tile-floor-transition-1821636-272ff723d4274a05a08f60f28a112871.jpg)
