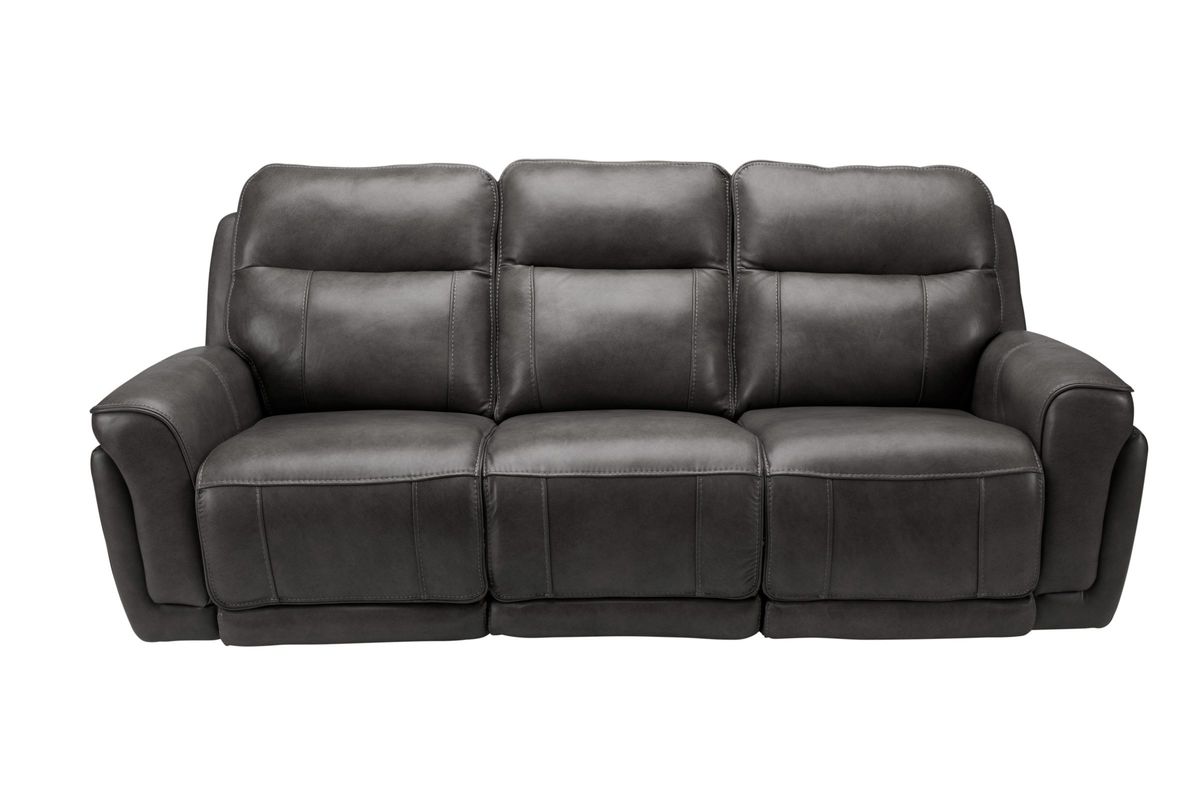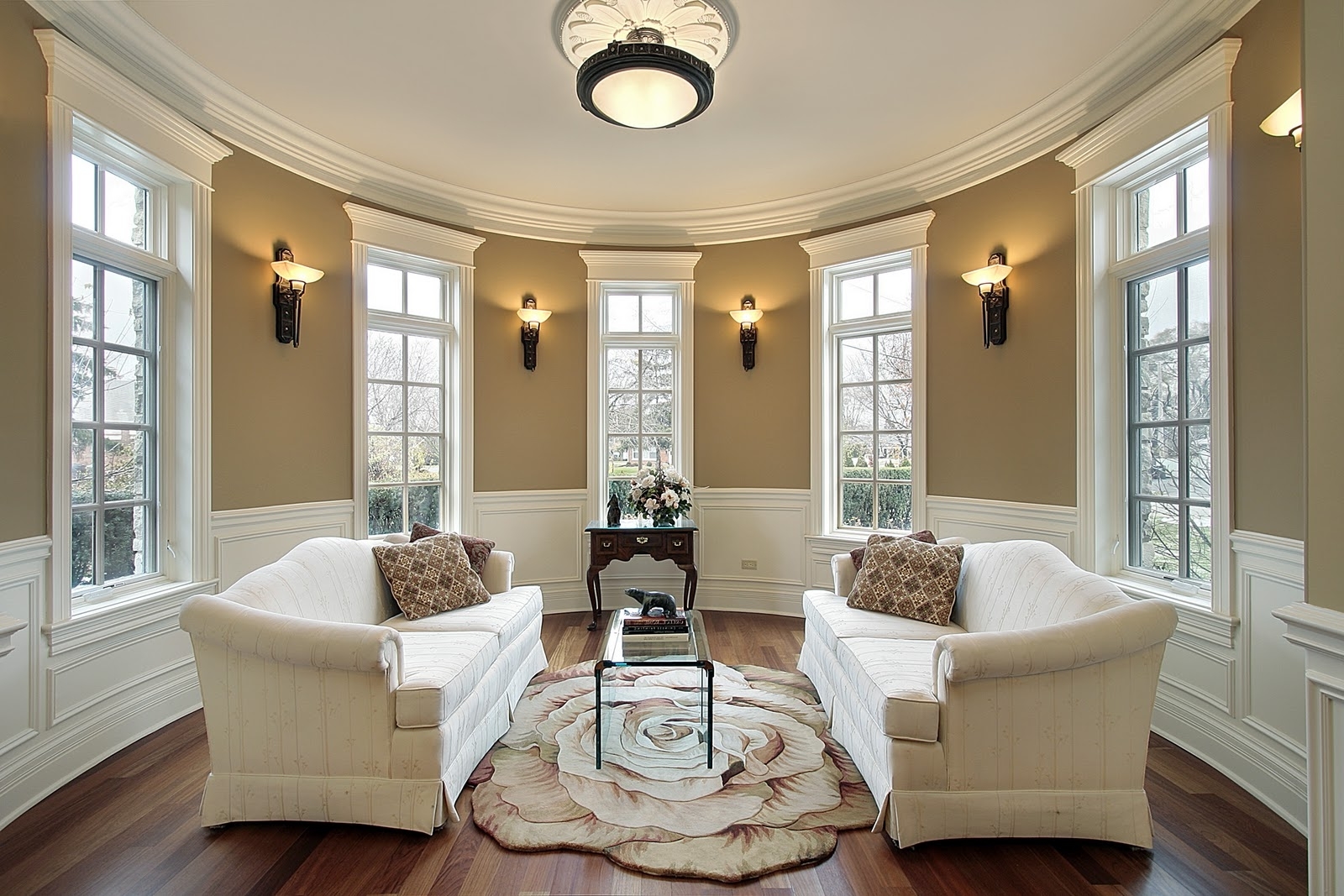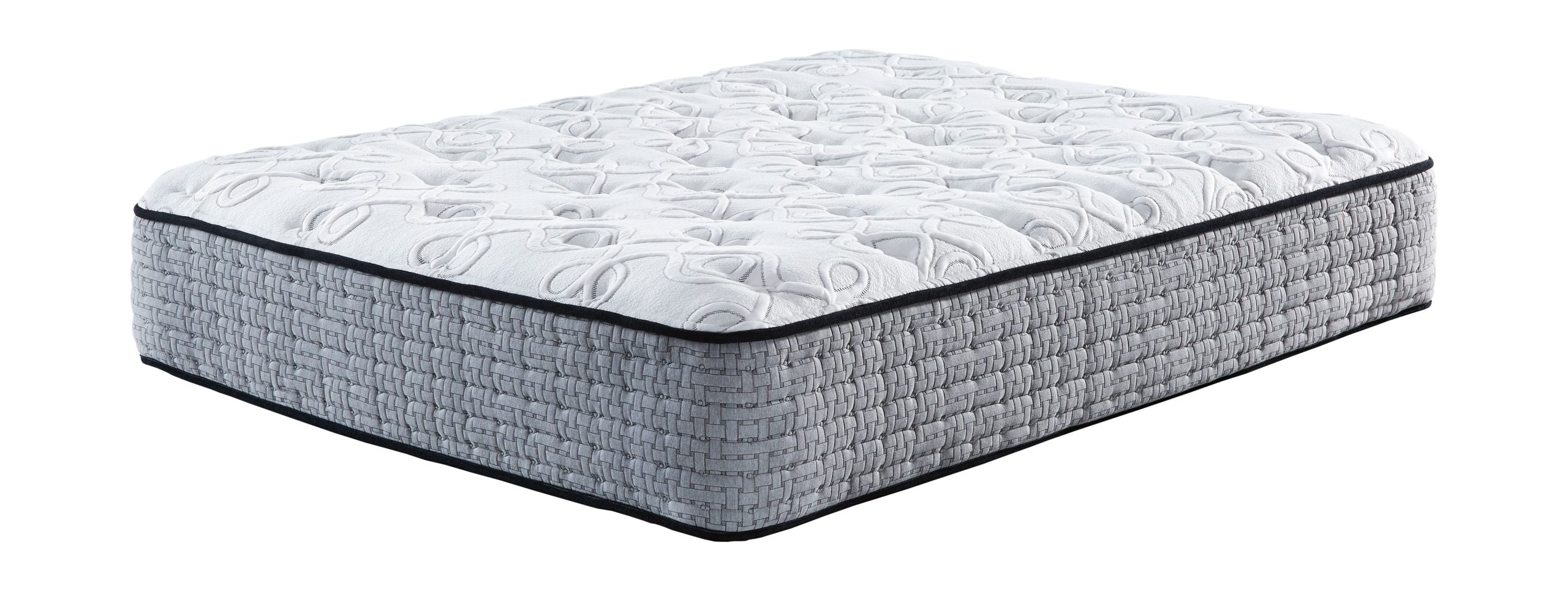Living Room Layout Ideas
The living room is often the heart of a home, where family and friends gather to relax, entertain, and spend quality time together. It's important to create a space that is not only aesthetically pleasing, but also functional and comfortable. One of the key factors in achieving this is the living room layout. Here are 10 ideas to help you determine the best layout for your living room.
How to Determine the Best Living Room Layout
When it comes to choosing the best living room layout, there is no one-size-fits-all solution. It all depends on the size and shape of your room, as well as your personal preferences and lifestyle. However, there are some general guidelines that can help you determine the best layout for your space.
Tips for Choosing the Right Living Room Layout
Before diving into specific layout ideas, it's important to consider some key tips for choosing the right living room layout. First and foremost, think about the flow of your room and how you want to use the space. Do you prefer a more open and airy layout, or do you want to create defined zones for different activities? Consider the size and shape of your furniture, as well as the natural focal point of the room.
Factors to Consider When Determining Your Living Room Layout
When determining your living room layout, there are several factors to keep in mind. These include the size and shape of your room, the natural flow of foot traffic, the location of windows and doors, and the presence of any architectural features such as a fireplace or built-in shelving. It's also important to consider the purpose of your living room and how you want to use the space.
Creative Ways to Arrange Your Living Room Furniture
One of the main challenges in determining a living room layout is arranging the furniture in a way that is both functional and visually appealing. Here are some creative ways to arrange your living room furniture:
1. Create a conversation area. Arrange your furniture in a way that encourages conversation and interaction. This can be achieved by placing seating arrangements facing each other, with a coffee table or ottoman in the center for drinks and snacks.
2. Use a sectional sofa. If your living room is large enough, consider using a sectional sofa to create a cozy and comfortable seating area. This can also help to define the space and separate it from other areas of the room.
3. Consider the traffic flow. Make sure to leave enough space for easy movement around the room, as well as to access doors and windows. Avoid placing furniture in a way that creates a bottleneck or obstructs the natural flow of foot traffic.
4. Utilize corners. Corners are often overlooked when it comes to furniture placement, but they can actually be great spots for creating additional seating or storage. Consider using a corner sofa, armchair, or bookshelf to make the most of this often-underutilized space.
5. Mix and match. Don't be afraid to mix and match different types of furniture to create an eclectic and personalized living room layout. For example, pair a traditional sofa with a modern coffee table, or mix different patterns and textures for a playful and unique look.
Designing a Functional Living Room Layout
A functional living room layout is one that meets your needs and suits your lifestyle. This means creating a space that is comfortable, practical, and visually appealing. Here are some tips for designing a functional living room layout:
1. Start with the focal point. The focal point of your living room should be the main point of interest and the center of attention. This could be a fireplace, a large window with a view, or a piece of artwork. Arrange your furniture around this focal point to create a sense of balance and harmony.
2. Consider the purpose of the room. Are you using your living room primarily for entertaining, lounging, or watching TV? The purpose of the room will help determine the layout and placement of furniture. For example, if you love hosting movie nights, make sure to have comfortable seating and a clear view of the television.
3. Think about storage. A functional living room should also have plenty of storage space to keep clutter at bay. Consider incorporating built-in shelving, baskets, or storage ottomans to keep your living room organized and tidy.
4. Keep it balanced. Balance is key when it comes to a functional living room layout. This means evenly distributing furniture and accessories throughout the space, as well as creating a sense of symmetry. For example, if you have a large sofa on one side of the room, balance it out with a pair of armchairs or a console table on the other side.
The Importance of a Well-Planned Living Room Layout
A well-planned living room layout is crucial for creating a space that is not only visually appealing, but also functional and comfortable. A good layout will make the room feel more spacious, improve traffic flow, and allow for easy conversation and interaction. It can also make a small room feel larger and create a sense of balance and harmony.
Maximizing Space in Your Living Room with the Right Layout
Space is often a limited commodity in living rooms, especially in smaller homes or apartments. However, with the right layout, you can maximize the space you have and make your living room feel more open and spacious. Here are some tips for maximizing space in your living room:
1. Use multi-functional furniture. Pieces that serve more than one purpose, such as a storage ottoman or a sofa bed, are great for saving space in a living room.
2. Opt for floating furniture. Floating furniture, or pieces that are not placed against walls, can make a room feel more open and spacious. This also allows for more flexibility in furniture placement and can help create a more dynamic and interesting layout.
3. Utilize vertical space. Don't forget about the space above eye level! Consider incorporating shelves, wall-mounted storage, or a tall bookcase to make the most of vertical space.
4. Keep it clutter-free. Clutter can make a room feel cramped and overwhelming. Make sure to keep your living room tidy and organized to create a sense of space and calm.
Finding the Perfect Balance in Your Living Room Layout
As mentioned earlier, balance is key when it comes to a well-designed living room layout. This means finding the perfect balance between aesthetics and functionality, as well as creating a sense of balance within the room itself. Here are some tips for finding the perfect balance in your living room layout:
1. Mix different styles. Combining different styles, such as modern and traditional, can create a more interesting and balanced living room. Just make sure to keep a cohesive color scheme and overall design aesthetic.
2. Use a variety of textures. Incorporating different textures, such as a plush rug, a velvet sofa, and a wooden coffee table, can add depth and visual interest to a room.
3. Play with symmetry. Symmetry is a key element in creating balance in a room. However, this doesn't mean everything has to be perfectly symmetrical. Play with different arrangements and see what works best for your space.
4. Don't overcrowd. It can be tempting to fill every inch of space in a room with furniture and accessories, but this can actually make a room feel overwhelming and unbalanced. Leave some negative space to allow for a more airy and balanced feel.
How to Use a Room Planner to Determine Your Living Room Layout
If you're struggling to determine the best layout for your living room, consider using a room planner. These online tools allow you to input the dimensions of your room and experiment with different furniture arrangements to find the perfect layout. Some even have 3D capabilities, allowing you to see your living room in a more realistic way.
In conclusion, the living room layout is an important aspect of creating a functional and inviting space. Consider the size and shape of your room, as well as your personal preferences and lifestyle, when determining the best layout for your living room. With these ideas and tips, you can create a space that is both visually appealing and practical for everyday living.
Determining Living Room Layout: Maximizing Space and Functionality

The Importance of a Well-Designed Living Room
 When it comes to house design, the living room is often considered the heart of the home. It is where families gather, guests are entertained, and memories are made. As such, it is crucial to have a well-designed living room that not only reflects your personal style but also maximizes space and functionality.
Efficient
use of space is essential, especially in smaller homes or apartments, where every square inch counts. In this article, we will discuss the
importance of determining
the perfect living room layout and
how
to achieve it.
When it comes to house design, the living room is often considered the heart of the home. It is where families gather, guests are entertained, and memories are made. As such, it is crucial to have a well-designed living room that not only reflects your personal style but also maximizes space and functionality.
Efficient
use of space is essential, especially in smaller homes or apartments, where every square inch counts. In this article, we will discuss the
importance of determining
the perfect living room layout and
how
to achieve it.
Assessing Your Living Room Space
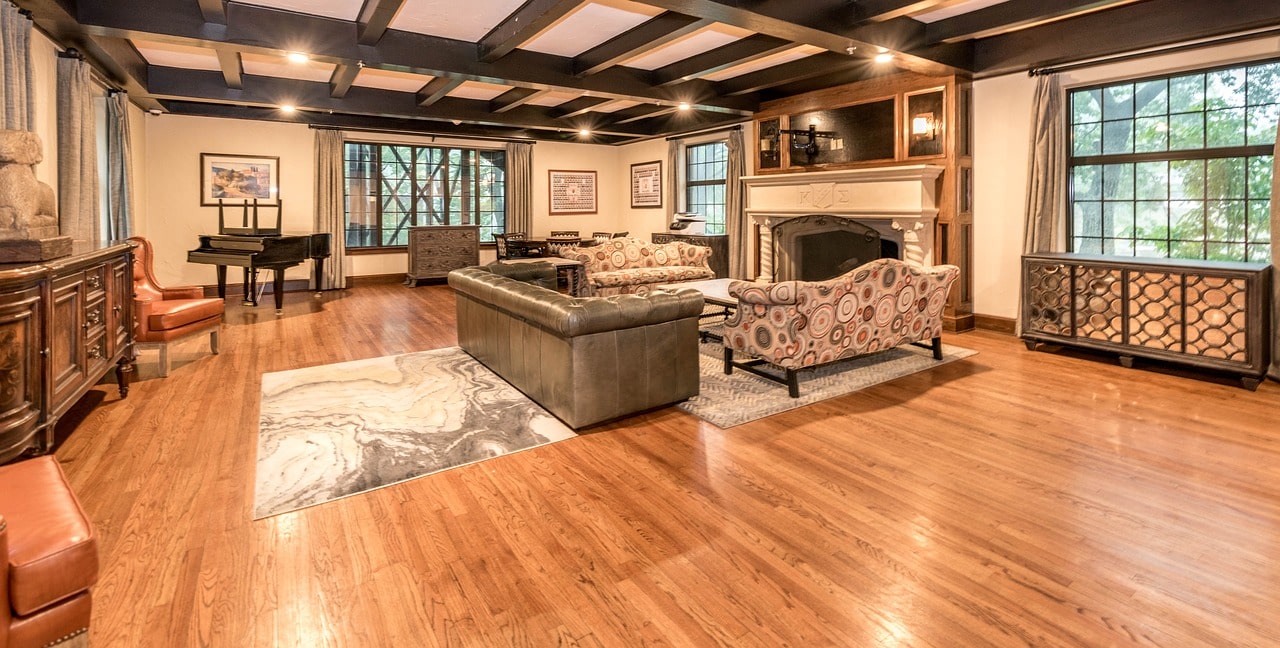 Before you start rearranging furniture or purchasing new pieces,
it is important to assess your living room space
. Take measurements of the room and note any architectural features, such as windows, doors, or built-in shelves. This will help you visualize the space and determine what furniture will fit best.
Consider the flow of the room and how people will move through it
. You want to create a space that is both aesthetically pleasing and functional.
Before you start rearranging furniture or purchasing new pieces,
it is important to assess your living room space
. Take measurements of the room and note any architectural features, such as windows, doors, or built-in shelves. This will help you visualize the space and determine what furniture will fit best.
Consider the flow of the room and how people will move through it
. You want to create a space that is both aesthetically pleasing and functional.
Identifying Your Needs and Wants
 Next,
make a list of your needs and wants for the living room
. This will help you prioritize what is essential and what can be compromised. For example, if you have young children,
you may need a durable and stain-resistant sofa
, but you may also want a stylish coffee table.
It is all about finding a balance between practicality and aesthetics
. Keep in mind that the living room should serve multiple purposes, such as lounging, entertaining, and storage.
Next,
make a list of your needs and wants for the living room
. This will help you prioritize what is essential and what can be compromised. For example, if you have young children,
you may need a durable and stain-resistant sofa
, but you may also want a stylish coffee table.
It is all about finding a balance between practicality and aesthetics
. Keep in mind that the living room should serve multiple purposes, such as lounging, entertaining, and storage.
Choosing the Right Furniture
 Once you have assessed your space and identified your needs and wants, it is time to
choose the right furniture
.
Consider the function of each piece and how it will fit into the overall layout
. For example, a sectional sofa may work well in a larger living room, but a smaller space may benefit from a loveseat and armchairs.
Be mindful of the scale and proportion of the furniture
in relation to the room.
Using multipurpose furniture
such as storage ottomans or nesting tables can also help maximize space and functionality.
Once you have assessed your space and identified your needs and wants, it is time to
choose the right furniture
.
Consider the function of each piece and how it will fit into the overall layout
. For example, a sectional sofa may work well in a larger living room, but a smaller space may benefit from a loveseat and armchairs.
Be mindful of the scale and proportion of the furniture
in relation to the room.
Using multipurpose furniture
such as storage ottomans or nesting tables can also help maximize space and functionality.
Experimenting with Layout Options
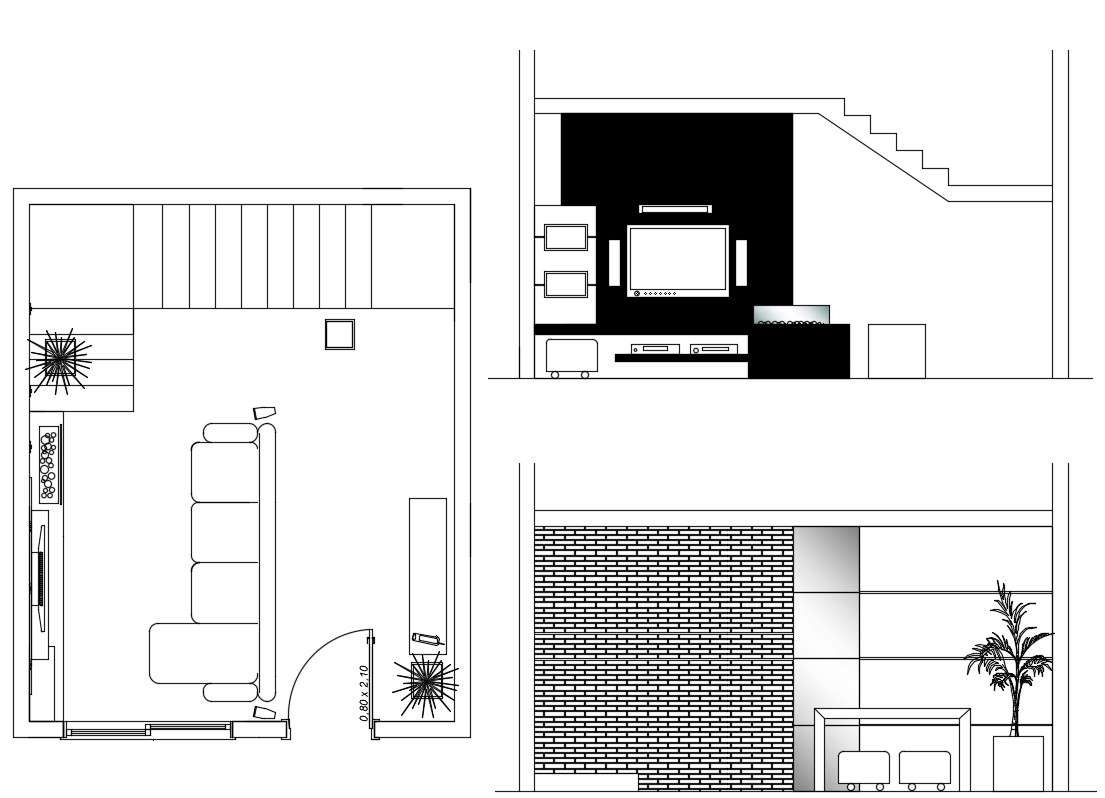 Don't be afraid to experiment with different layout options.
There is no one-size-fits-all solution when it comes to living room design
. Consider creating different seating areas, using rugs to define spaces, or incorporating a focal point such as a fireplace or large window.
Be open to trying new arrangements until you find the perfect layout for your living room
.
In conclusion, a well-designed living room is crucial for creating a functional and inviting space in your home.
By assessing your space, identifying your needs and wants, choosing the right furniture, and experimenting with layout options
, you can achieve a living room that reflects your personal style and makes the most of your space. With a little creativity and planning, you can create a living room layout that is both efficient and aesthetically pleasing.
Don't be afraid to experiment with different layout options.
There is no one-size-fits-all solution when it comes to living room design
. Consider creating different seating areas, using rugs to define spaces, or incorporating a focal point such as a fireplace or large window.
Be open to trying new arrangements until you find the perfect layout for your living room
.
In conclusion, a well-designed living room is crucial for creating a functional and inviting space in your home.
By assessing your space, identifying your needs and wants, choosing the right furniture, and experimenting with layout options
, you can achieve a living room that reflects your personal style and makes the most of your space. With a little creativity and planning, you can create a living room layout that is both efficient and aesthetically pleasing.

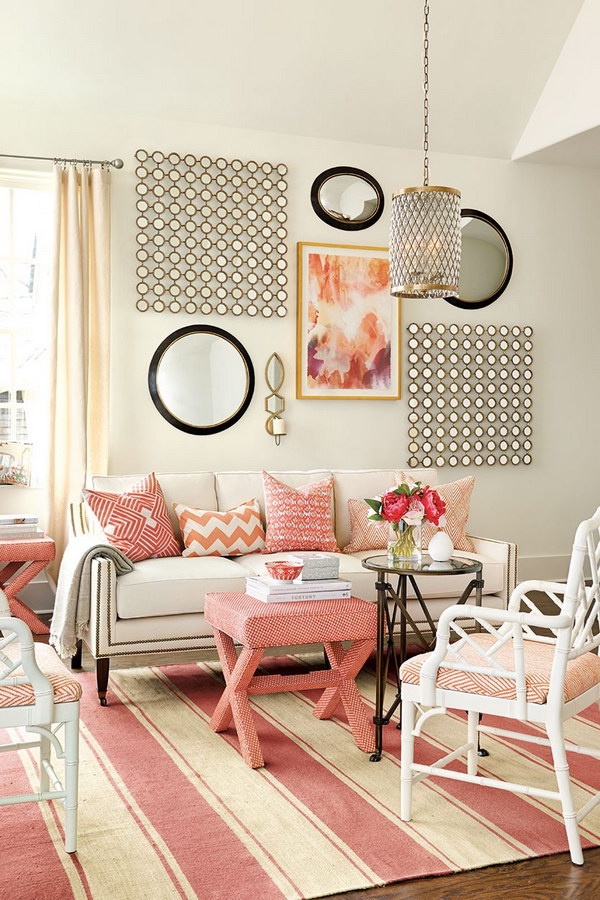
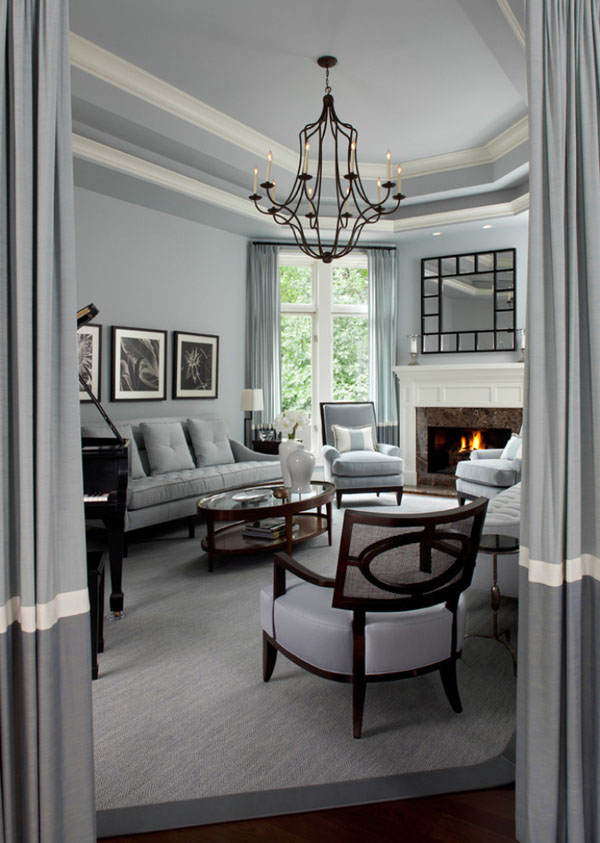








:max_bytes(150000):strip_icc()/Living_Room__001-6c1bdc9a4ef845fb82fec9dd44fc7e96.jpeg)

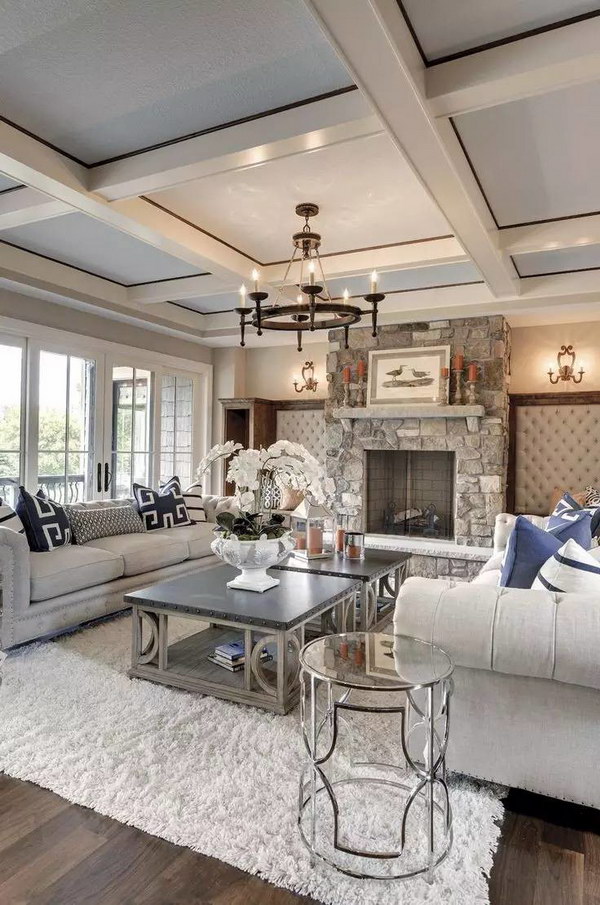

:max_bytes(150000):strip_icc()/cdn.cliqueinc.com__cache__posts__198376__best-laid-plans-3-airy-layout-plans-for-tiny-living-rooms-1844424-1469133480.700x0c-825ef7aaa32642a1832188f59d46c079.jpg)

:max_bytes(150000):strip_icc()/DesignandPhotobyAjaiGuyot_LivingRoomRefresh_4-641f386e2aff417eb5befb599345a216.jpeg)
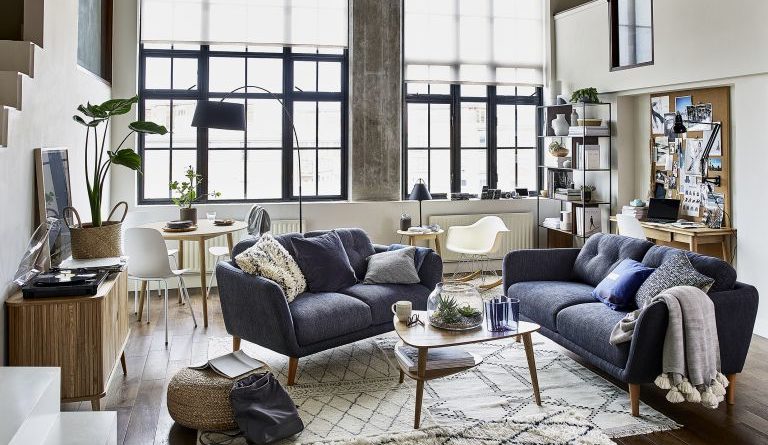


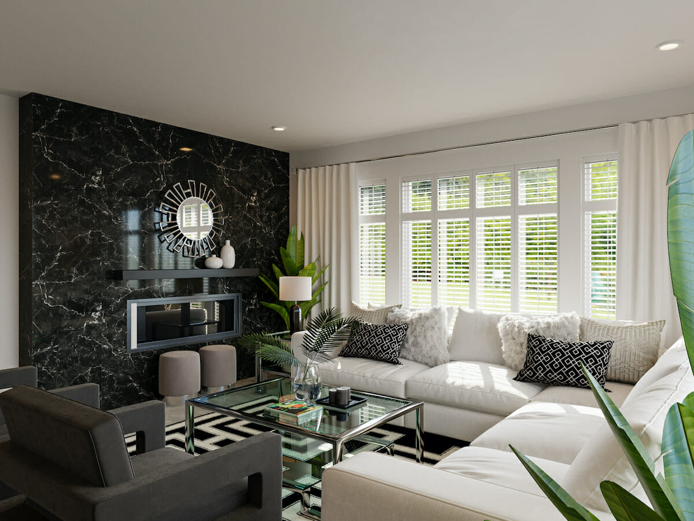





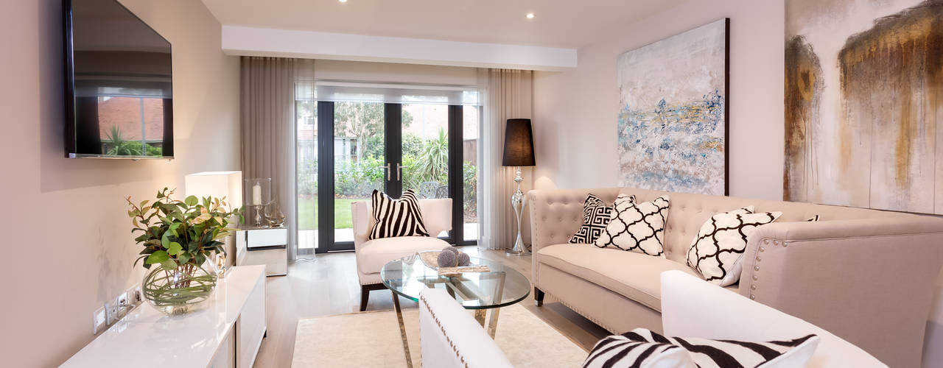



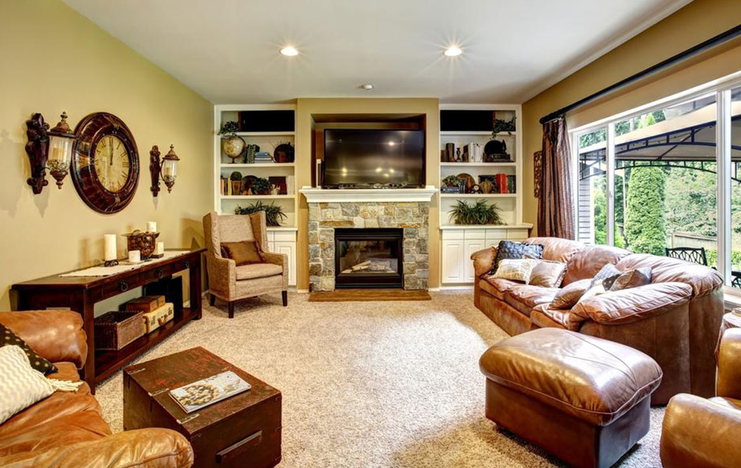










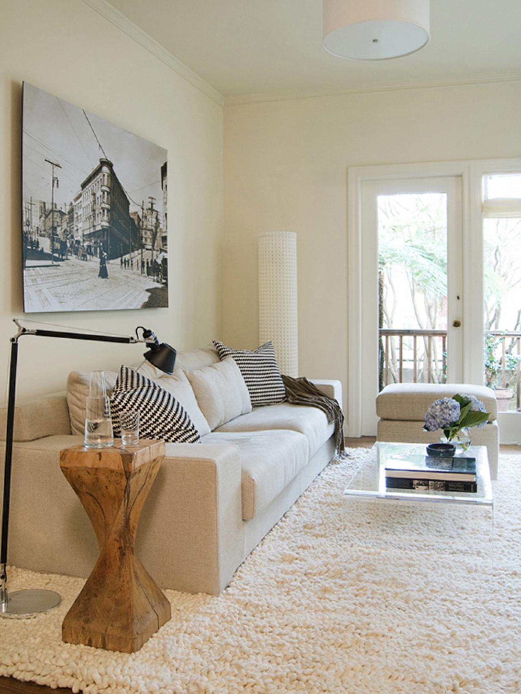


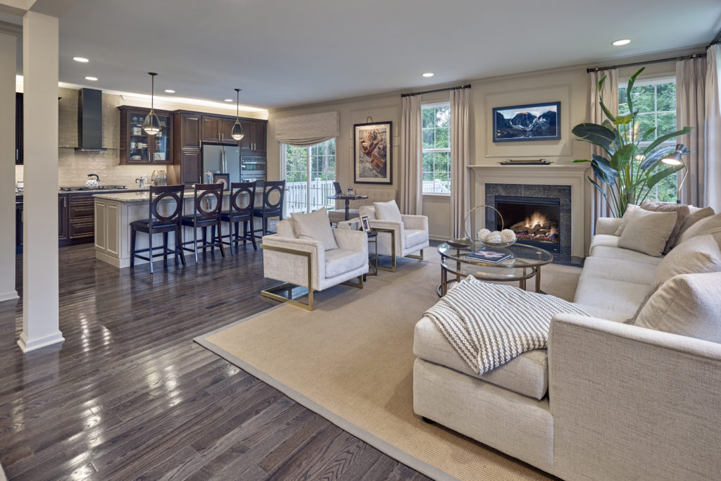



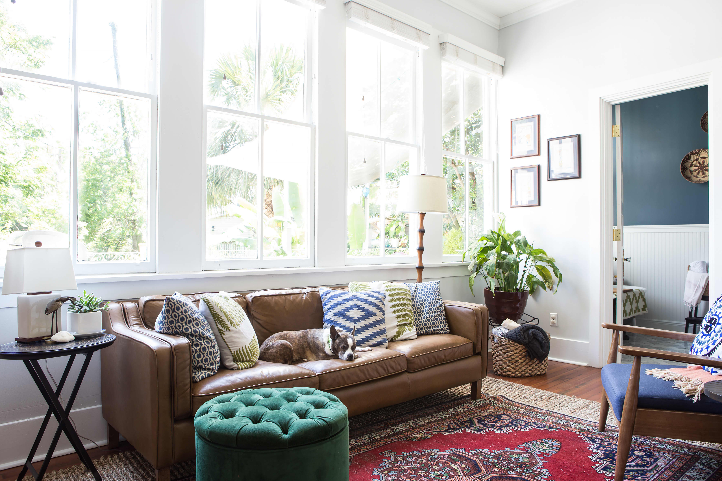

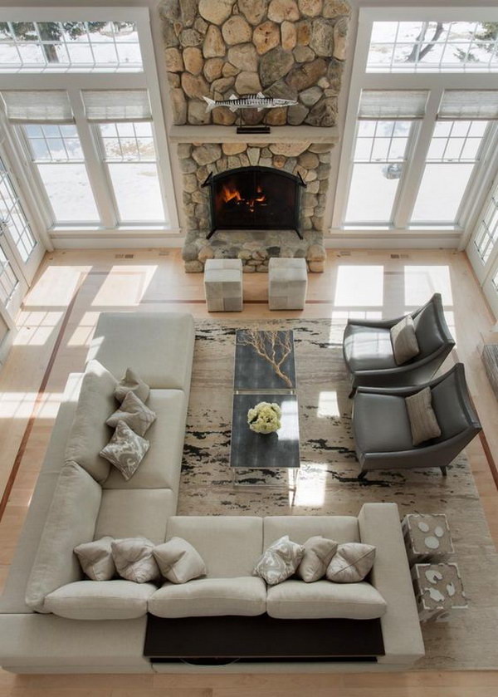



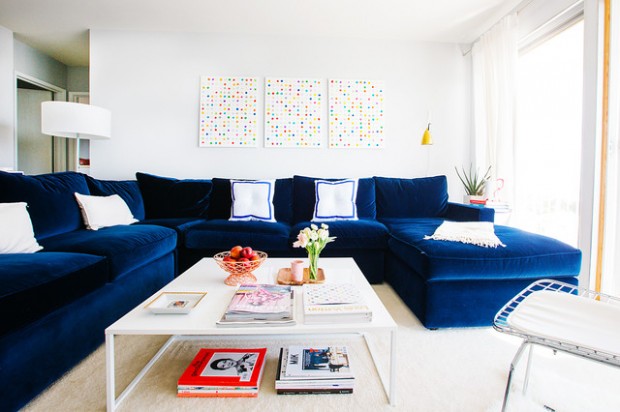
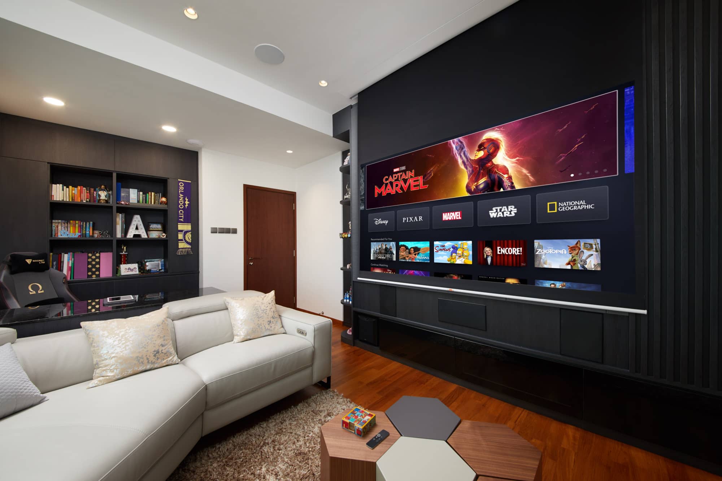

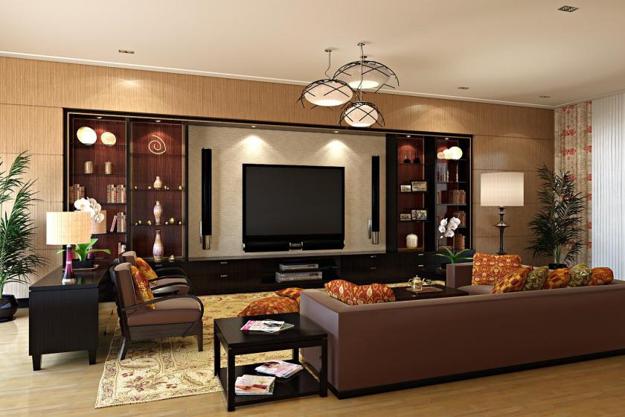



.jpg)





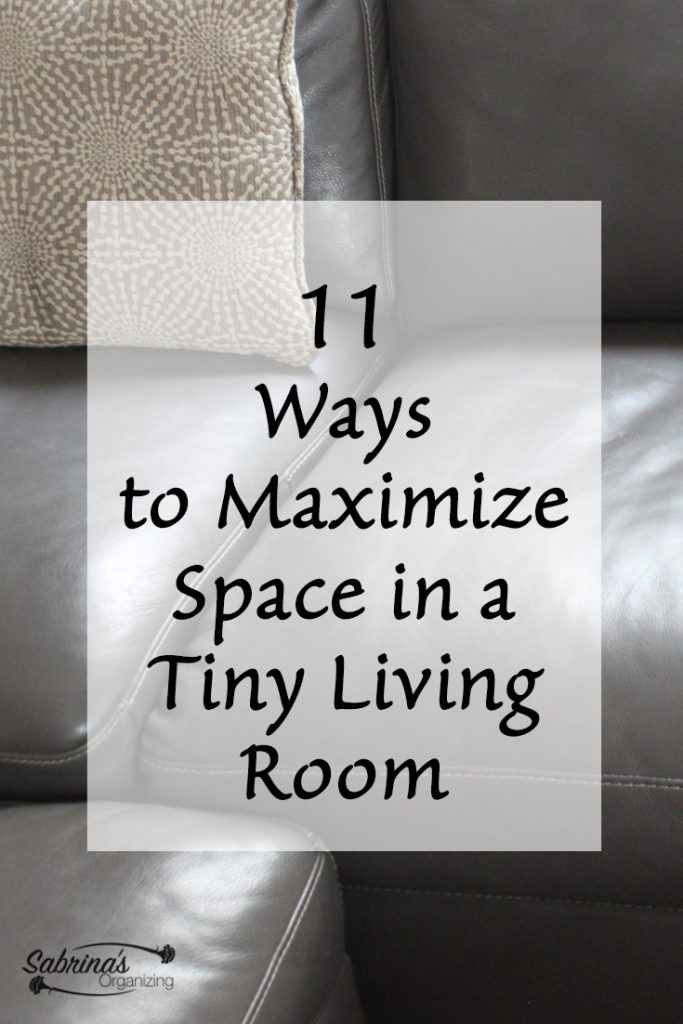

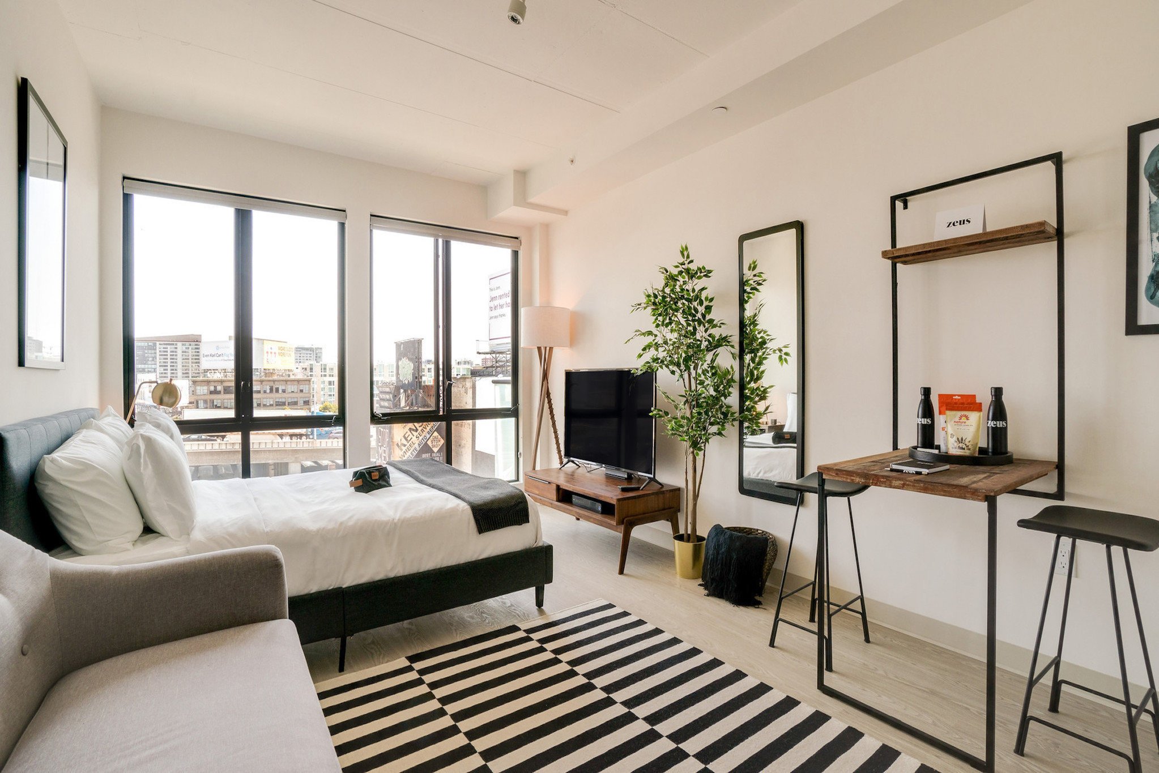


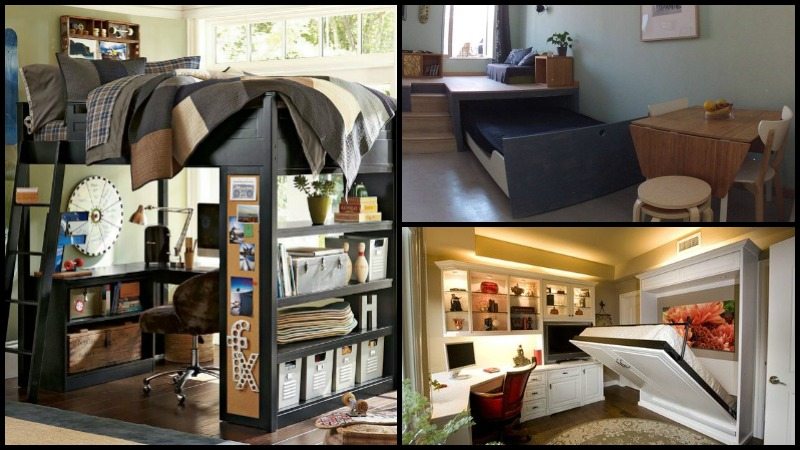
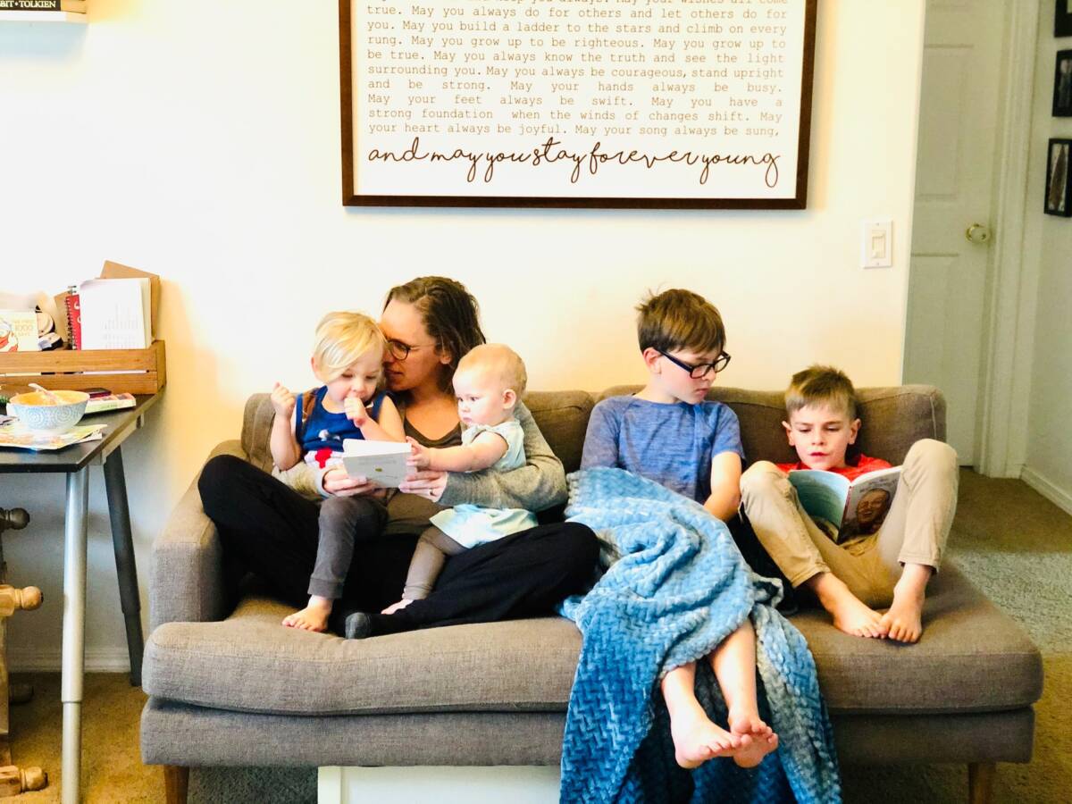










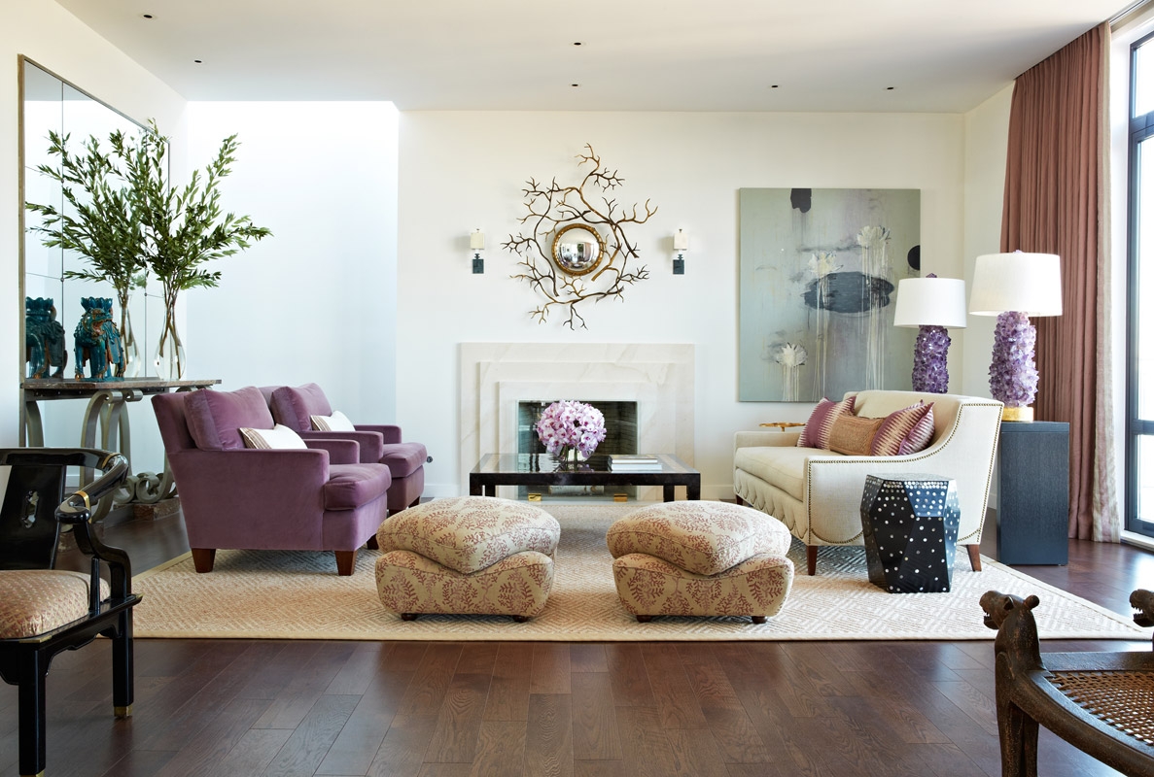








:max_bytes(150000):strip_icc()/cdn.cliqueinc.com__cache__posts__198376__best-laid-plans-3-airy-layout-plans-for-tiny-living-rooms-1844424-1469133480.700x0c-825ef7aaa32642a1832188f59d46c079.jpg)


