Kitchen Design Ideas
Kitchen design is an essential aspect of building a new home or renovating an existing one. It is a space where we spend a significant amount of time cooking, eating, and gathering with family and friends. Therefore, it is crucial to have a well-designed kitchen that not only meets our functional needs but also reflects our personal style and taste. Here are 10 main design ideas to help you create your dream kitchen.
Kitchen Layout Planner
The layout of your kitchen plays a significant role in its functionality and efficiency. A good kitchen layout planner can help you maximize the available space and create a kitchen that works for you. There are various types of kitchen layouts, such as the U-shaped, L-shaped, galley, and island layouts. Consider your cooking habits, the size of your kitchen, and the flow of traffic when choosing a layout that suits your needs.
Kitchen Remodeling Tips
If you're planning to remodel your kitchen, there are a few essential tips you should keep in mind. First, set a realistic budget and stick to it. Second, prioritize your needs and wants to avoid overspending. Third, hire a reputable contractor to ensure quality workmanship and timely completion of the project. Lastly, don't forget to incorporate your personal style into the design to make your kitchen truly yours.
Kitchen Cabinet Design
Cabinets are not only practical storage solutions but also an integral part of the kitchen's design. When choosing cabinet designs, consider the style and color of your kitchen, the storage space you need, and the materials and finishes that best suit your budget and lifestyle. You can also opt for custom-made cabinets to fit your specific requirements and add a unique touch to your kitchen.
Kitchen Island Plans
A kitchen island is a versatile and functional addition to any kitchen. It can serve as extra counter space, a dining area, or even a cooking station. When planning your kitchen island, consider its size, shape, and placement in relation to the rest of the kitchen. You can also incorporate storage and other features, such as a sink or a cooktop, to make your island even more functional.
Kitchen Floor Plans
The flooring in your kitchen not only adds to its aesthetics but also affects its functionality and maintenance. When choosing kitchen flooring, consider factors such as durability, water resistance, ease of cleaning, and your budget. Popular options include tile, hardwood, vinyl, and laminate flooring. You can also opt for a combination of flooring materials to add visual interest to your kitchen.
Kitchen Design Software
With the advancement of technology, there are now various design software programs available to help you plan and visualize your kitchen design. These tools allow you to experiment with different layouts, colors, and materials before making any actual changes to your kitchen. They also provide accurate measurements and cost estimates, making it easier to plan and budget for your project.
Kitchen Design Trends
Keeping up with the latest design trends can give you inspiration and ideas for your kitchen design. Some popular kitchen design trends include open shelving, mixed materials, bold colors, and smart appliances. However, it's essential to remember that trends come and go, and it's more important to design a kitchen that suits your personal style and needs.
Kitchen Design and Build Services
If you're not confident in your design skills or don't have the time to plan and oversee your kitchen project, you can hire a design and build service. These companies provide a full range of services, from initial design to construction and installation. They have a team of professionals who can help you create a functional and stylish kitchen that meets your budget and timeline.
Kitchen Design and Build Contractors
A kitchen design and build contractor is a professional who specializes in designing and constructing kitchens. They have the expertise and experience to turn your ideas into a well-designed and functional kitchen. When hiring a contractor, make sure to check their credentials, portfolio, and reviews from previous clients. It's also essential to communicate your budget and expectations clearly to avoid any misunderstandings.
Designing and Building a Kitchen Plan: Maximizing Space and Functionality

The Importance of a Well-Designed Kitchen
 A kitchen is the heart of any home, serving as a central gathering space for family and friends. It is also one of the most utilized areas in a house, making its design and functionality crucial. A well-designed kitchen can make cooking and meal prep more efficient and enjoyable, while also adding value to your home. When it comes to designing and building a kitchen plan, it is essential to consider both style and functionality.
Maximizing Space and Functionality
One of the primary goals of designing a kitchen plan is to maximize the use of space. This can be achieved by carefully planning the layout and placement of appliances, cabinets, and countertops. Utilizing space-saving techniques such as installing a kitchen island or incorporating built-in storage can help create a more functional and spacious kitchen. It is also crucial to consider the flow of the kitchen, ensuring that there is enough room for multiple people to move around comfortably.
The Role of Cabinetry
Cabinetry plays a vital role in a kitchen's design, providing both storage and style. When choosing cabinets, it is essential to consider the overall aesthetic of the kitchen. Opt for cabinets that complement the rest of the room and reflect your personal style. Additionally, consider the type of storage you need. Drawers, pull-out shelves, and specialized compartments can help keep your kitchen organized and efficient.
Appliance Placement
The placement of appliances is another critical aspect of kitchen design. Consider the workflow of your kitchen and place appliances accordingly. For example, the refrigerator should be near the sink and stove, making it easier to access ingredients while cooking. It is also essential to consider the size and style of appliances to ensure they fit seamlessly into the overall design of the kitchen.
Lighting and Color
Lighting and color play significant roles in creating a functional and visually appealing kitchen. Natural light is ideal, so consider installing large windows or skylights if possible. Task lighting, such as under-cabinet lights, can also be beneficial for food prep and cooking. When it comes to color, opt for neutral tones to create a timeless and versatile space. You can add pops of color through accessories and decor.
Final Thoughts
Designing and building a kitchen plan is a careful process that requires attention to detail and a balance between style and functionality. By maximizing space, carefully selecting cabinetry and appliances, and incorporating adequate lighting and color, you can create a kitchen that not only meets your needs but also adds value to your home. So, take the time to plan and design your kitchen carefully, and you'll reap the benefits for years to come.
A kitchen is the heart of any home, serving as a central gathering space for family and friends. It is also one of the most utilized areas in a house, making its design and functionality crucial. A well-designed kitchen can make cooking and meal prep more efficient and enjoyable, while also adding value to your home. When it comes to designing and building a kitchen plan, it is essential to consider both style and functionality.
Maximizing Space and Functionality
One of the primary goals of designing a kitchen plan is to maximize the use of space. This can be achieved by carefully planning the layout and placement of appliances, cabinets, and countertops. Utilizing space-saving techniques such as installing a kitchen island or incorporating built-in storage can help create a more functional and spacious kitchen. It is also crucial to consider the flow of the kitchen, ensuring that there is enough room for multiple people to move around comfortably.
The Role of Cabinetry
Cabinetry plays a vital role in a kitchen's design, providing both storage and style. When choosing cabinets, it is essential to consider the overall aesthetic of the kitchen. Opt for cabinets that complement the rest of the room and reflect your personal style. Additionally, consider the type of storage you need. Drawers, pull-out shelves, and specialized compartments can help keep your kitchen organized and efficient.
Appliance Placement
The placement of appliances is another critical aspect of kitchen design. Consider the workflow of your kitchen and place appliances accordingly. For example, the refrigerator should be near the sink and stove, making it easier to access ingredients while cooking. It is also essential to consider the size and style of appliances to ensure they fit seamlessly into the overall design of the kitchen.
Lighting and Color
Lighting and color play significant roles in creating a functional and visually appealing kitchen. Natural light is ideal, so consider installing large windows or skylights if possible. Task lighting, such as under-cabinet lights, can also be beneficial for food prep and cooking. When it comes to color, opt for neutral tones to create a timeless and versatile space. You can add pops of color through accessories and decor.
Final Thoughts
Designing and building a kitchen plan is a careful process that requires attention to detail and a balance between style and functionality. By maximizing space, carefully selecting cabinetry and appliances, and incorporating adequate lighting and color, you can create a kitchen that not only meets your needs but also adds value to your home. So, take the time to plan and design your kitchen carefully, and you'll reap the benefits for years to come.

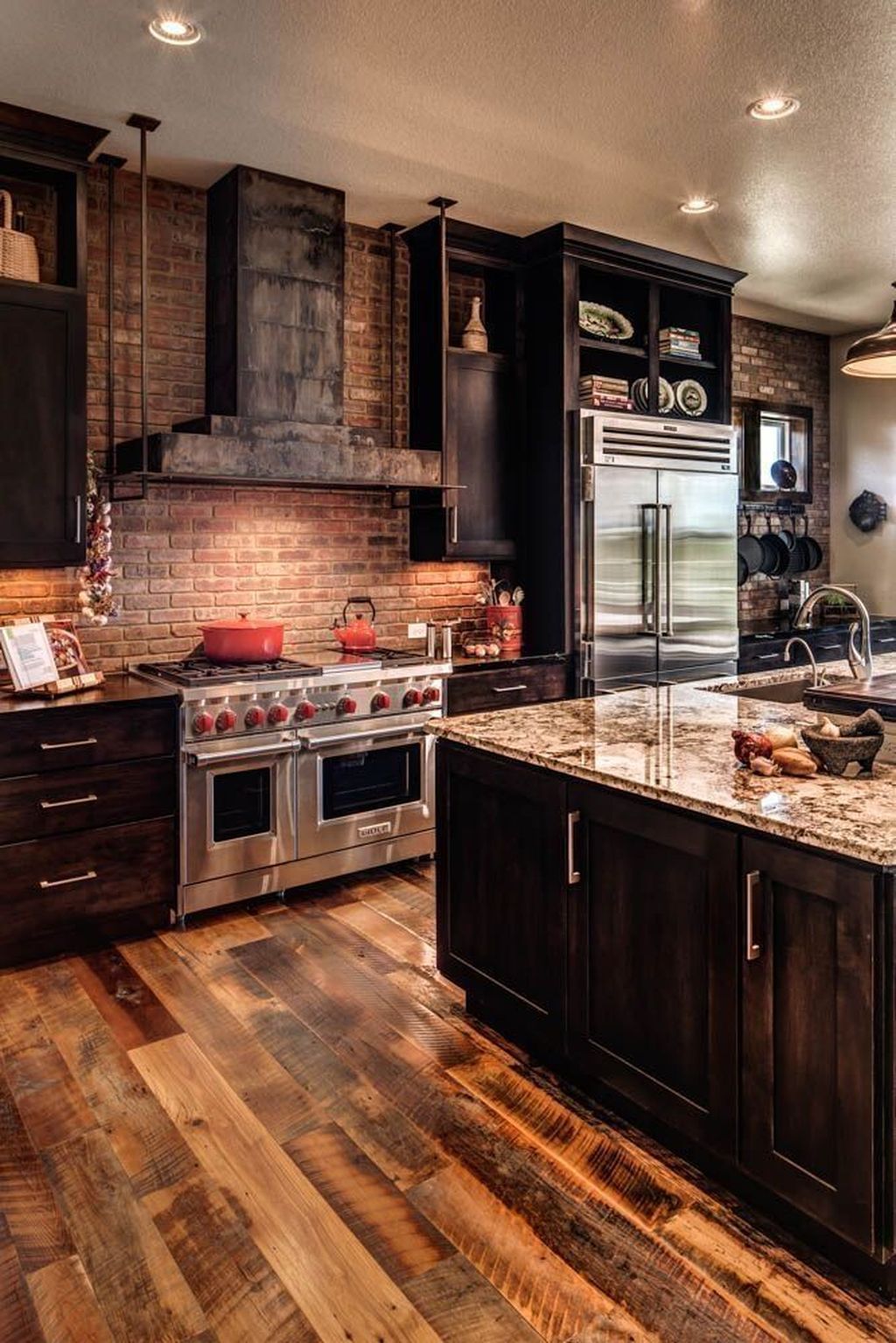
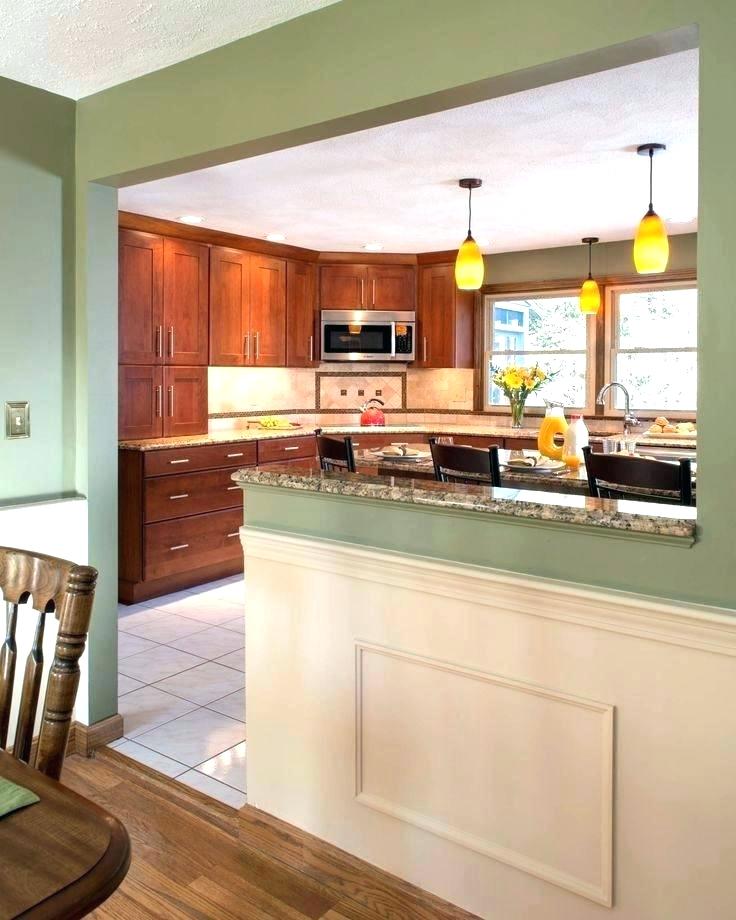


.jpg)

:max_bytes(150000):strip_icc()/MLID_Liniger-84-d6faa5afeaff4678b9a28aba936cc0cb.jpg)
/AMI089-4600040ba9154b9ab835de0c79d1343a.jpg)


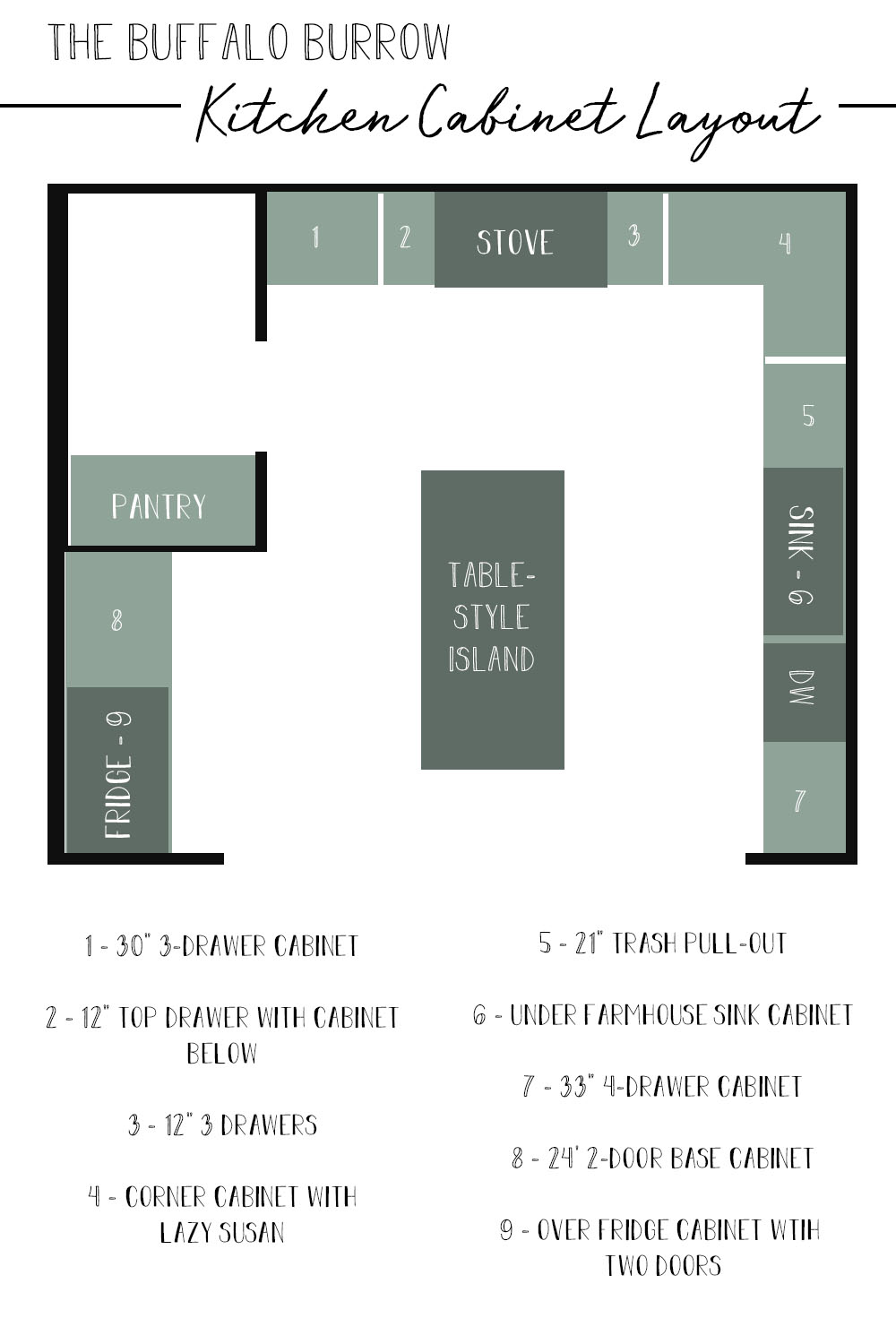






:max_bytes(150000):strip_icc()/basic-design-layouts-for-your-kitchen-1822186-Final-054796f2d19f4ebcb3af5618271a3c1d.png)

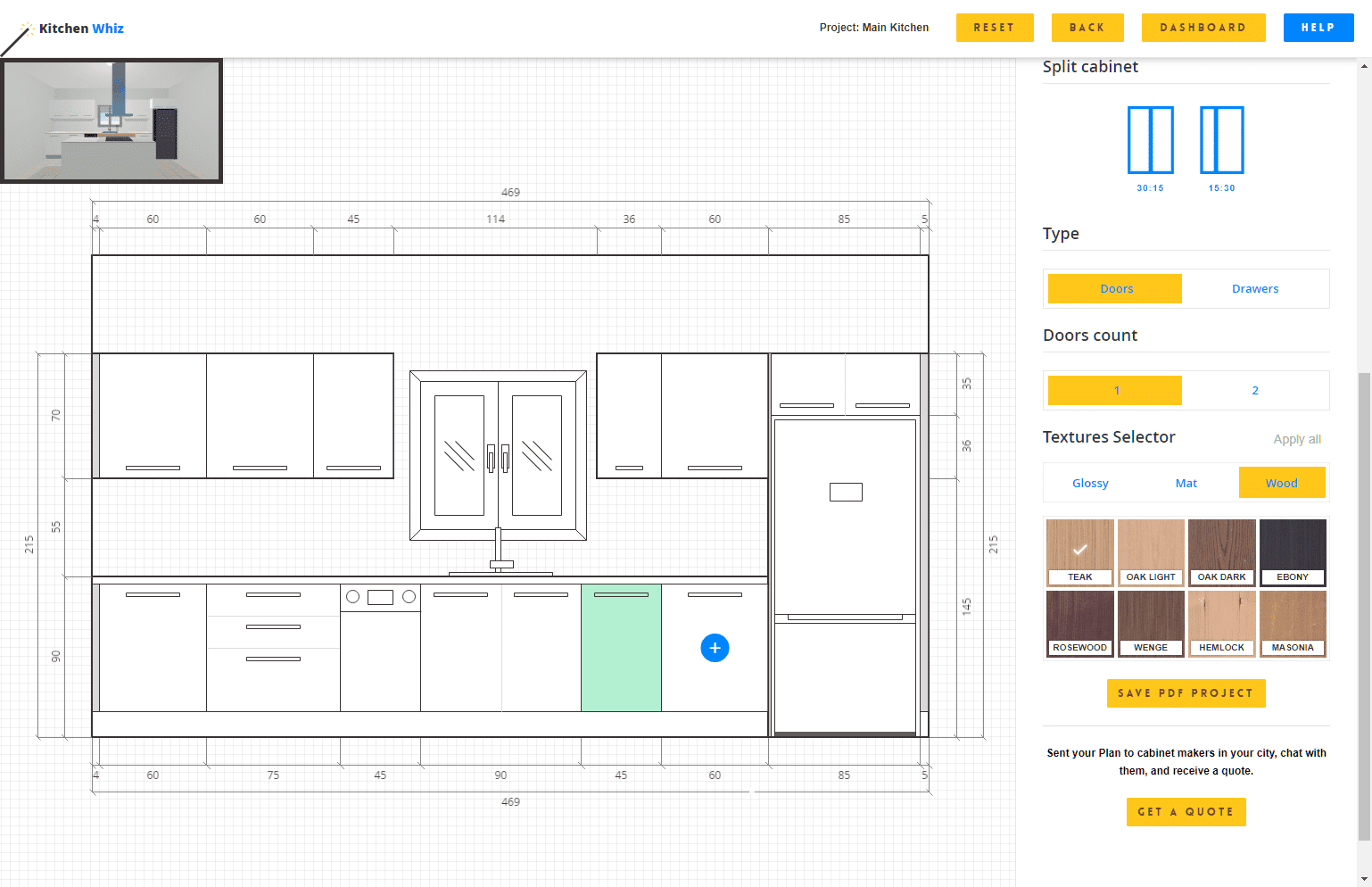
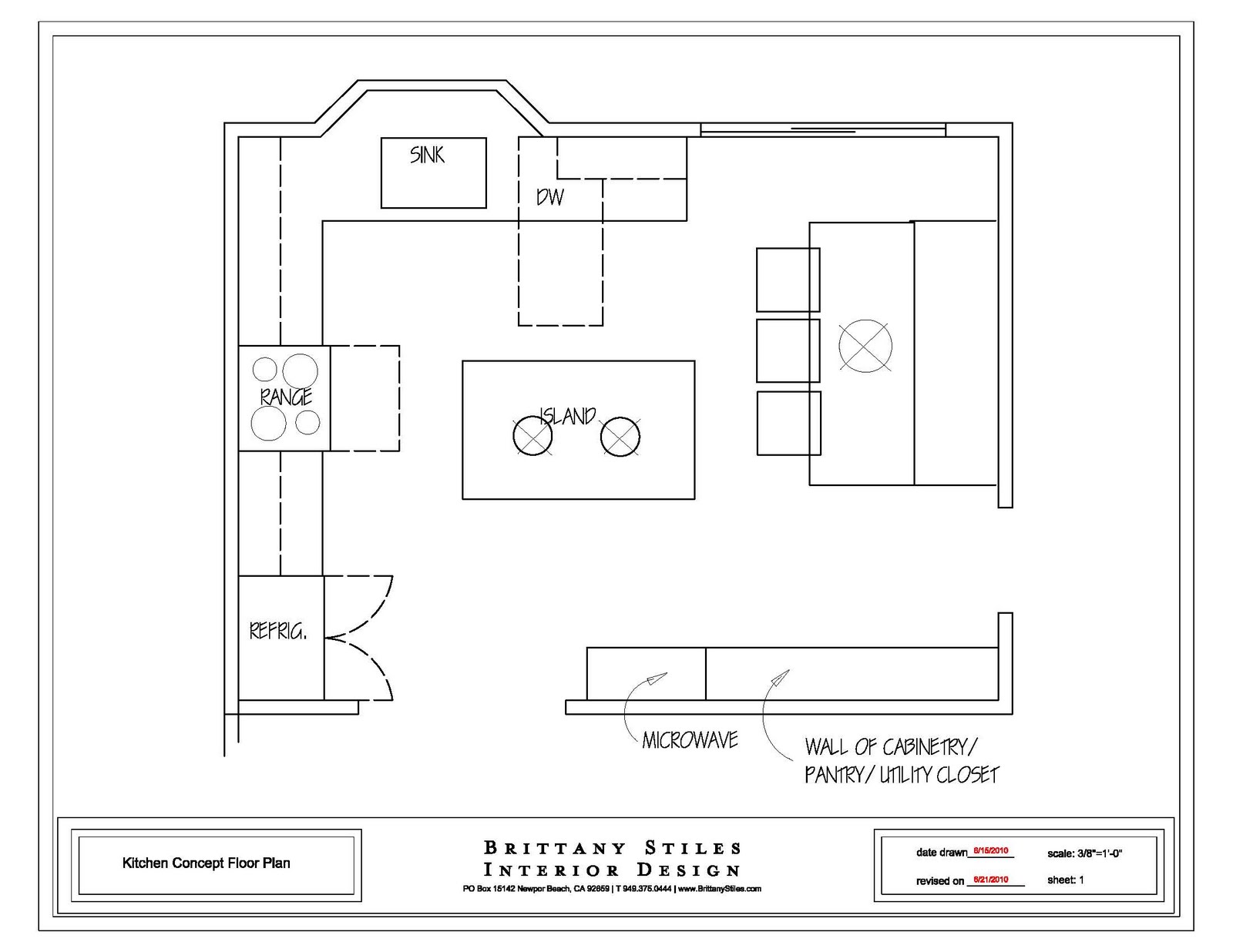

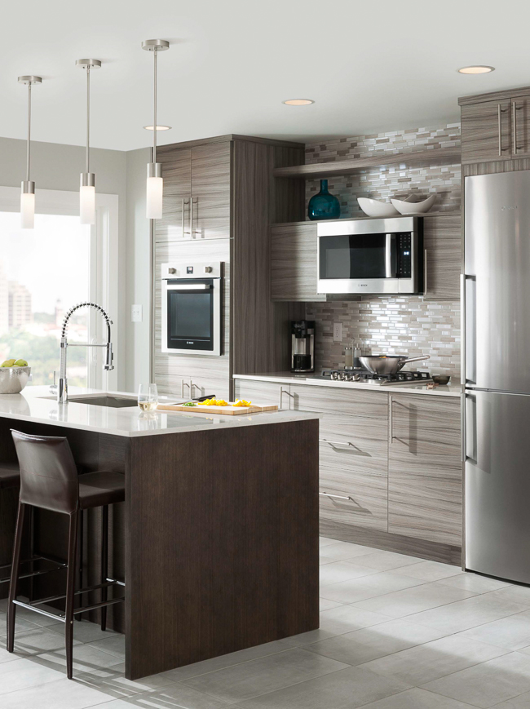

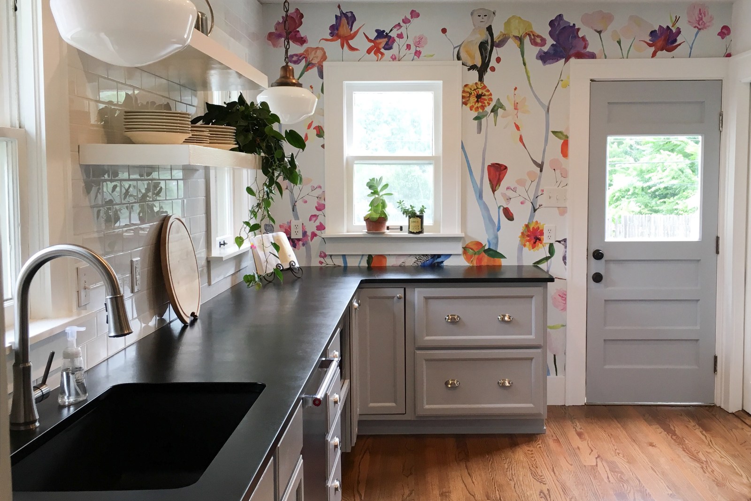

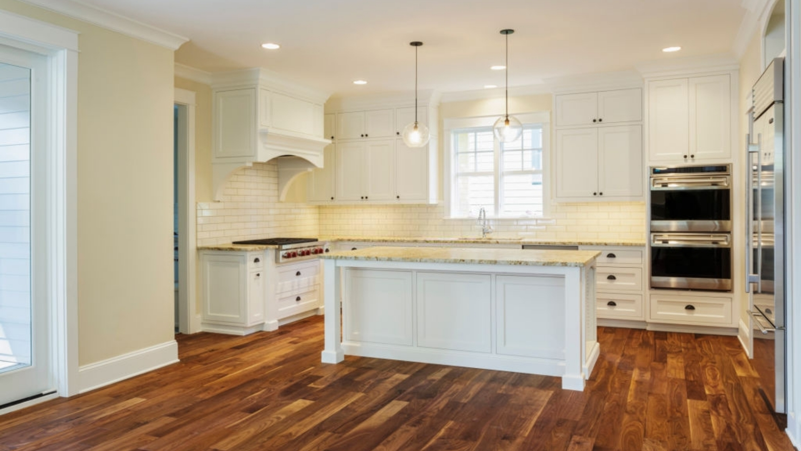

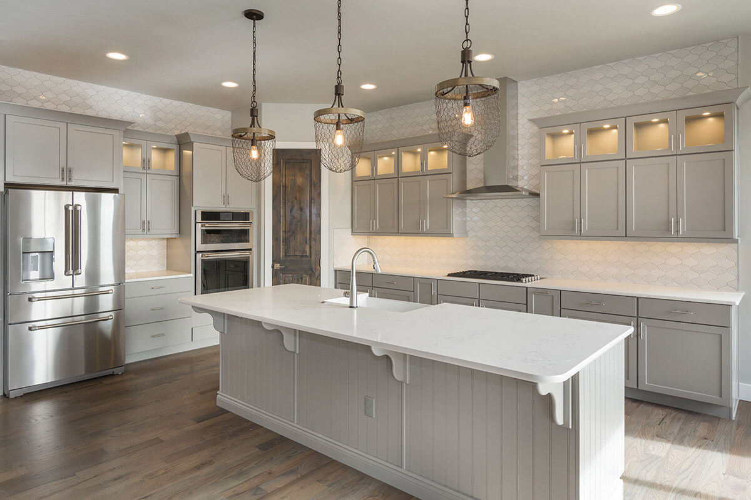

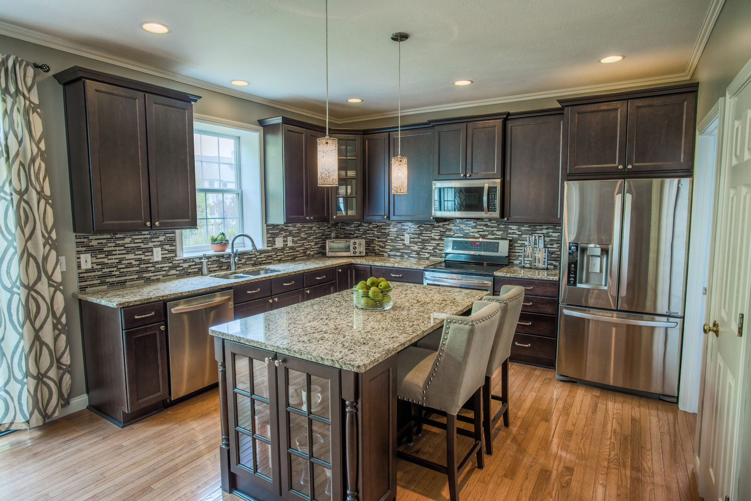
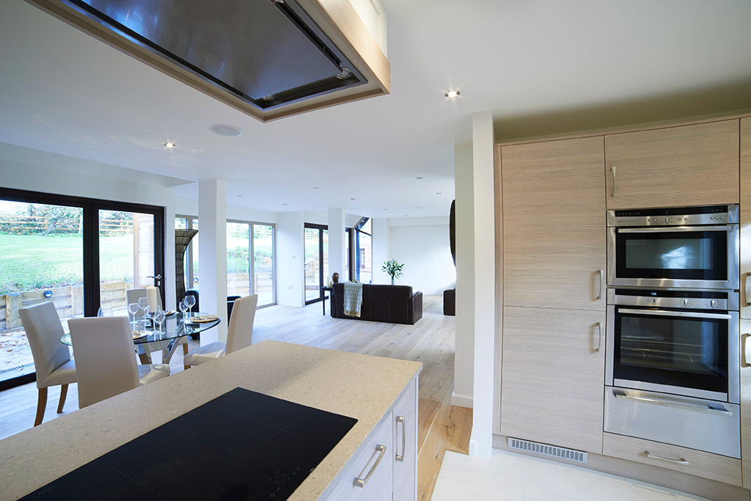
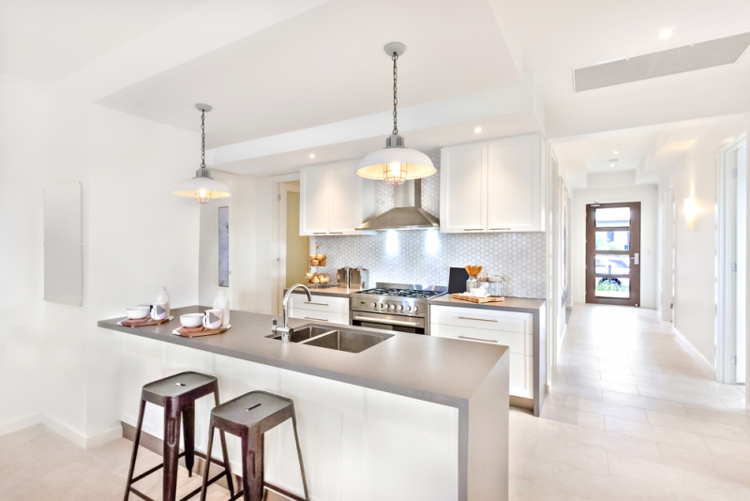
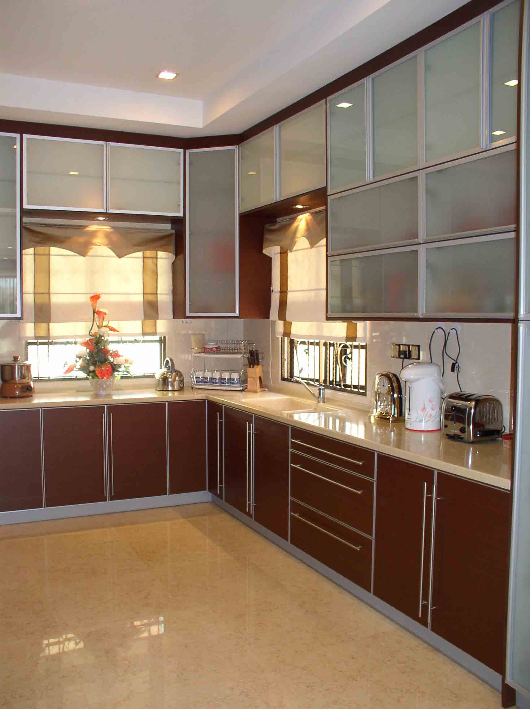





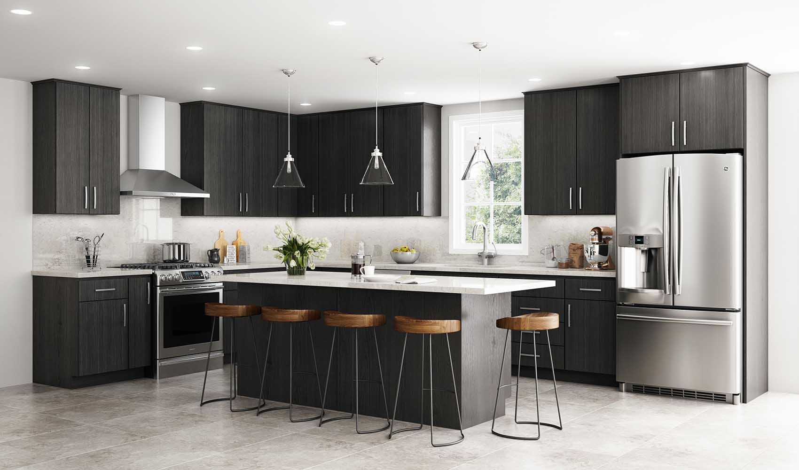

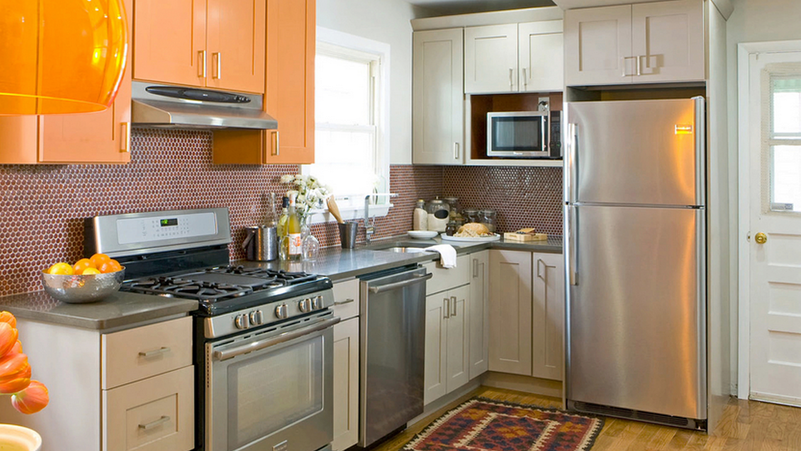

.jpg)
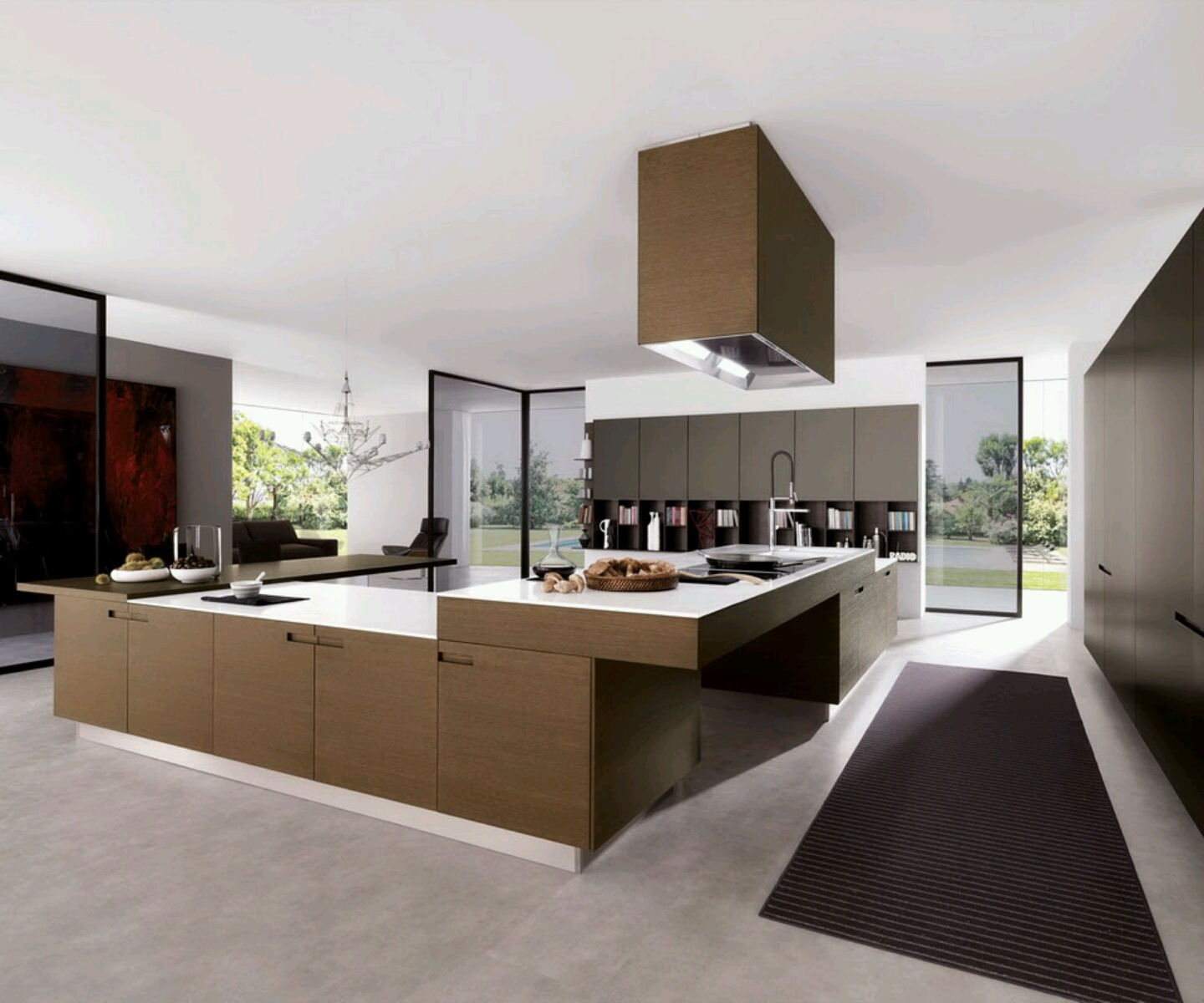
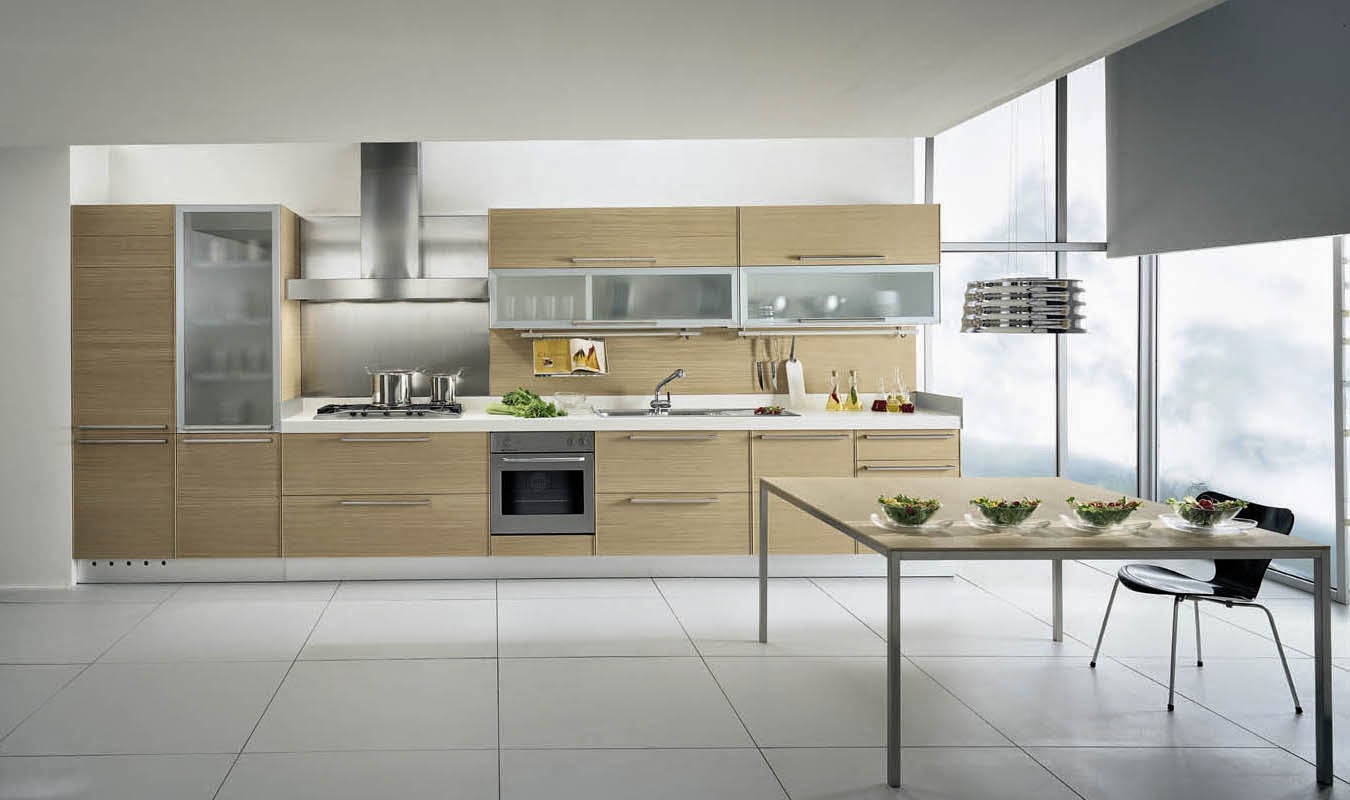

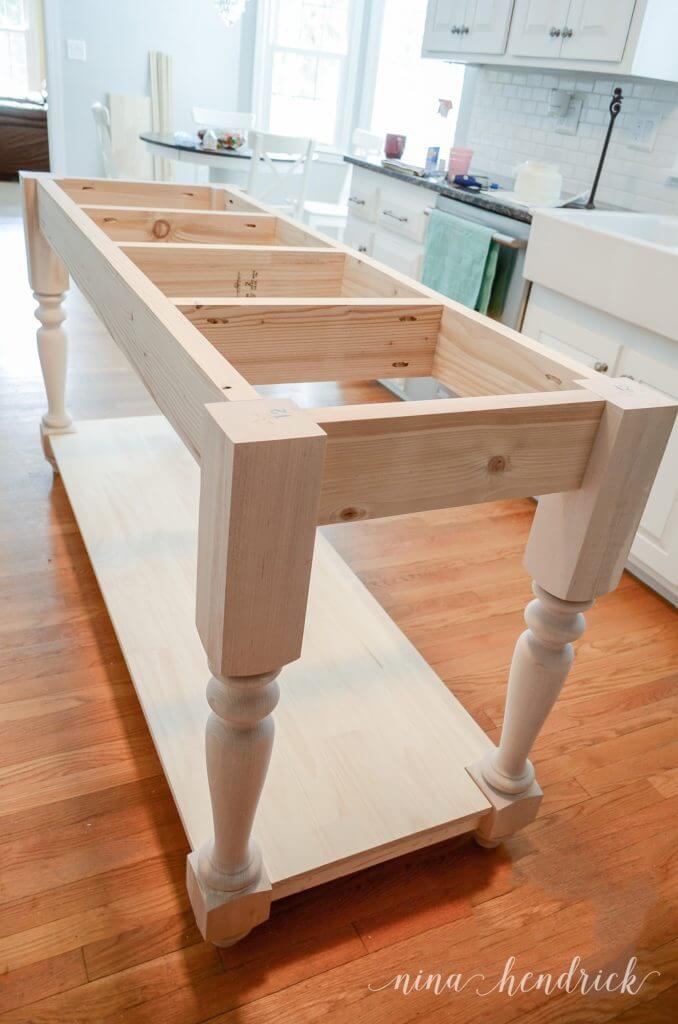



:max_bytes(150000):strip_icc()/ana-white-farmhouse-free-kitchen-island-plans-584ae5155f9b58a8cd4908ca.jpg)
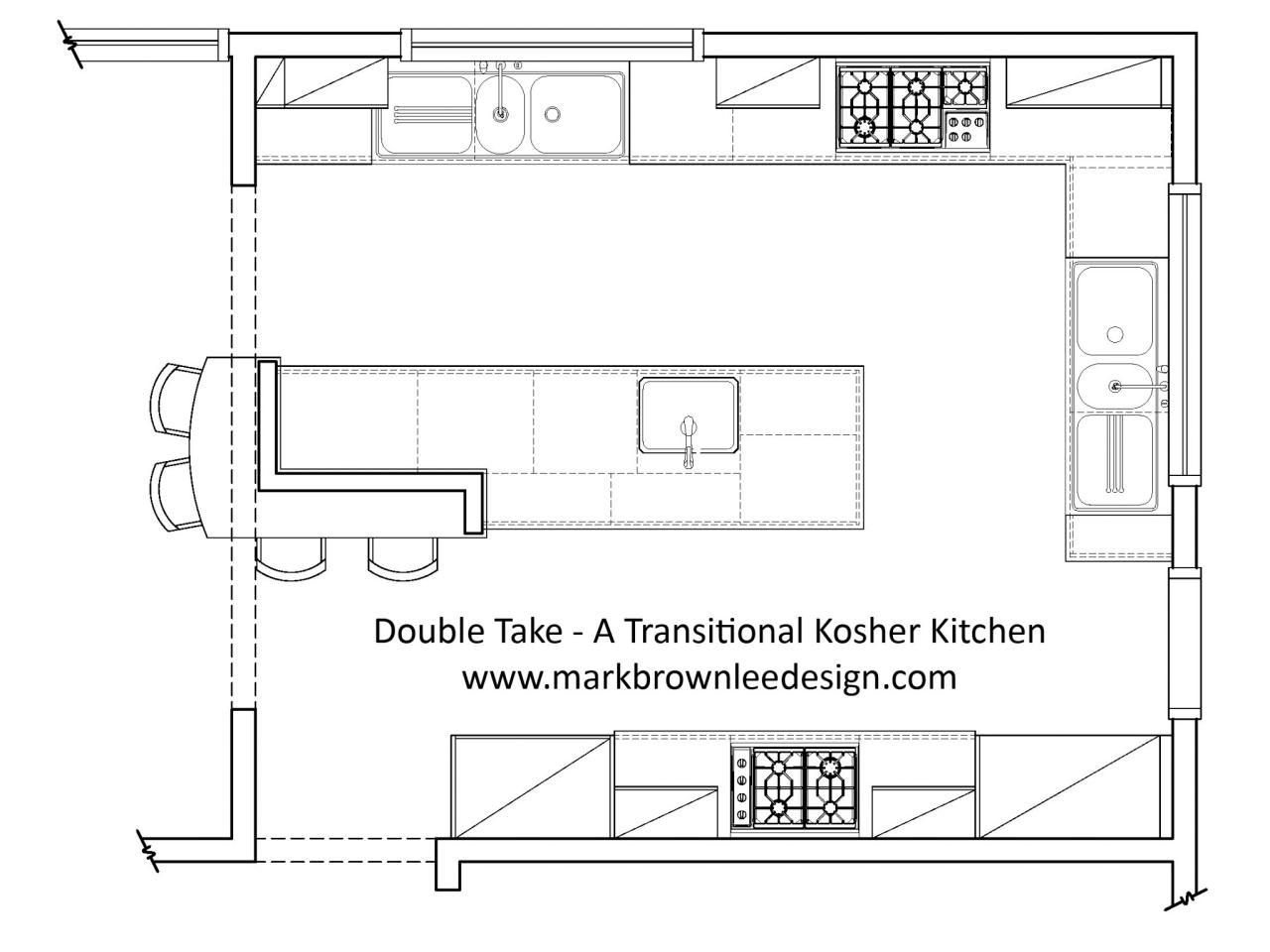
/designs-by-studio-c-free-kitchen-island-plans-584ae54d5f9b58a8cd492153.jpg)
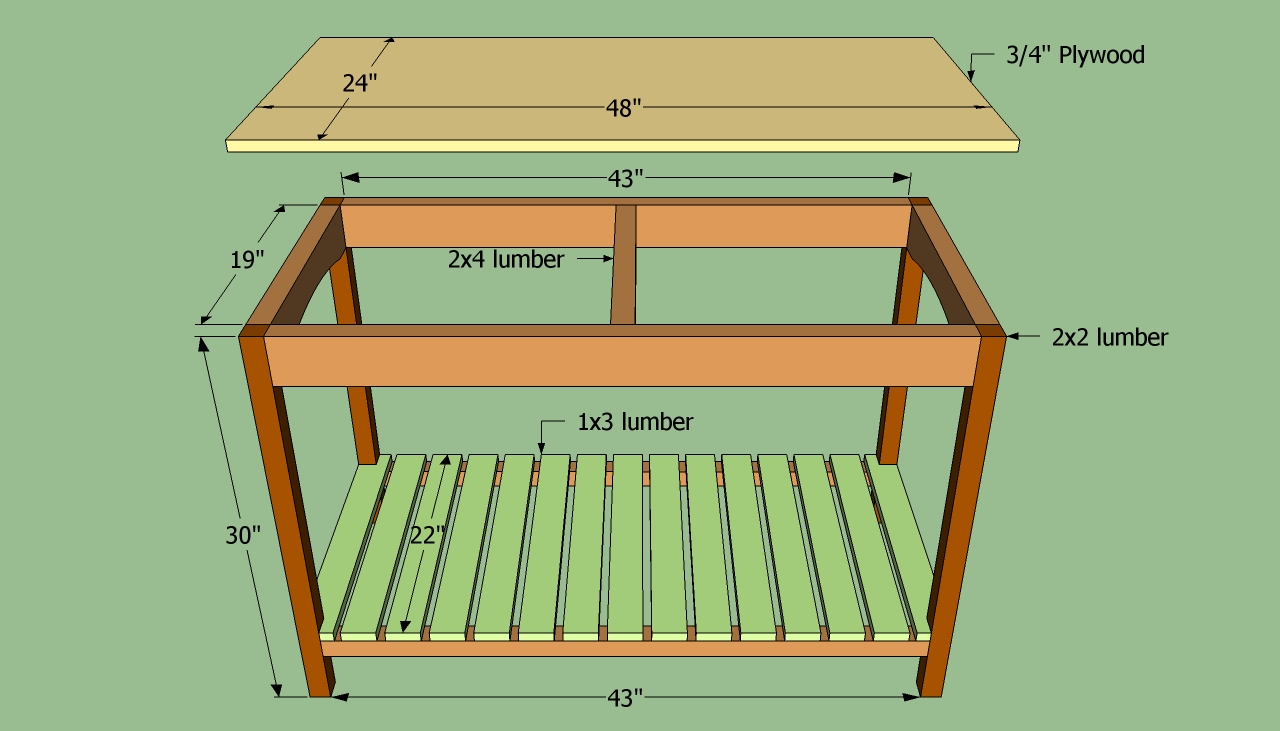

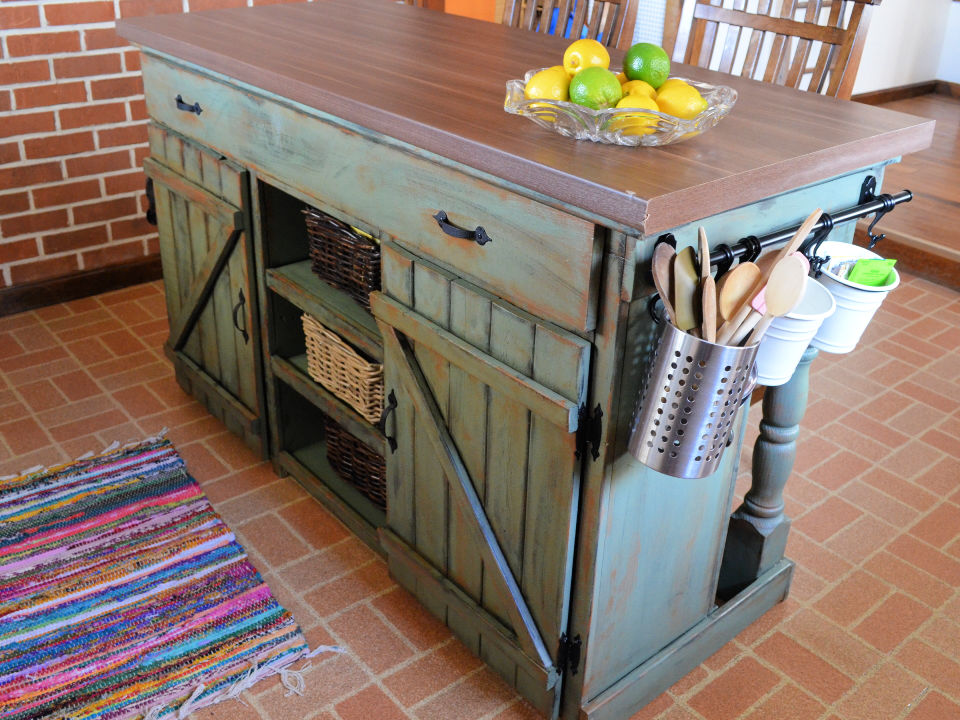


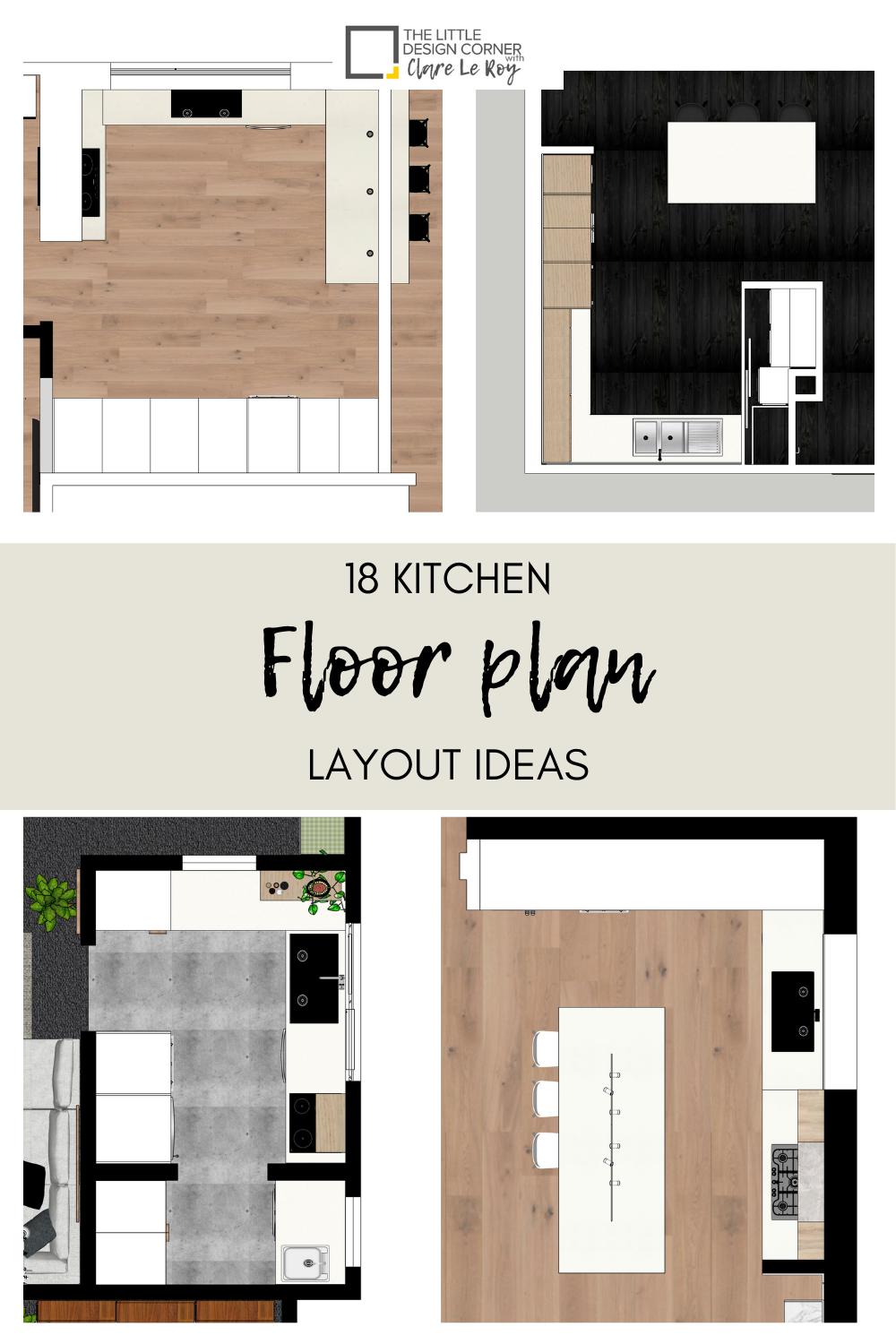.png)










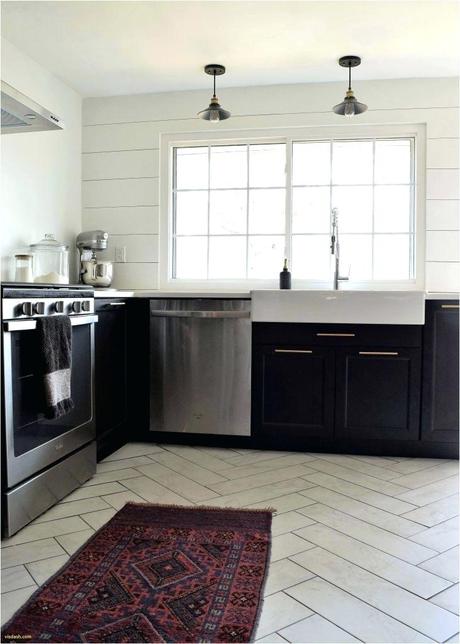














/LondonShowroom_DSC_0174copy-3b313e7fee25487091097e6812ca490e.jpg)
:max_bytes(150000):strip_icc()/035-Hi-Res-344DawnBrookLn-d180aa1b6fbc48ed856b22fc542f8053.jpg)
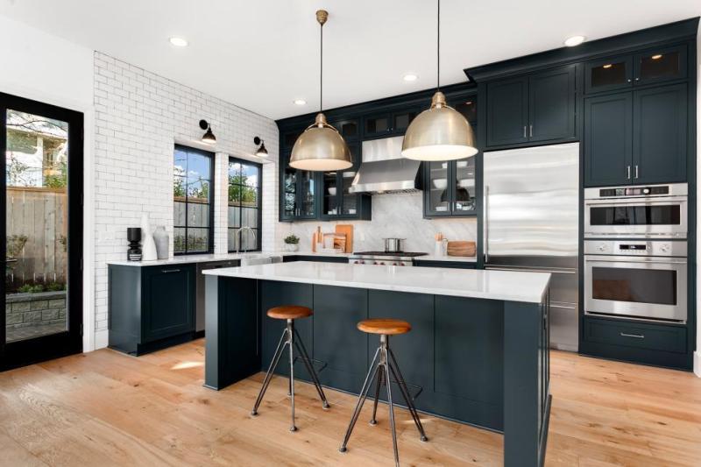
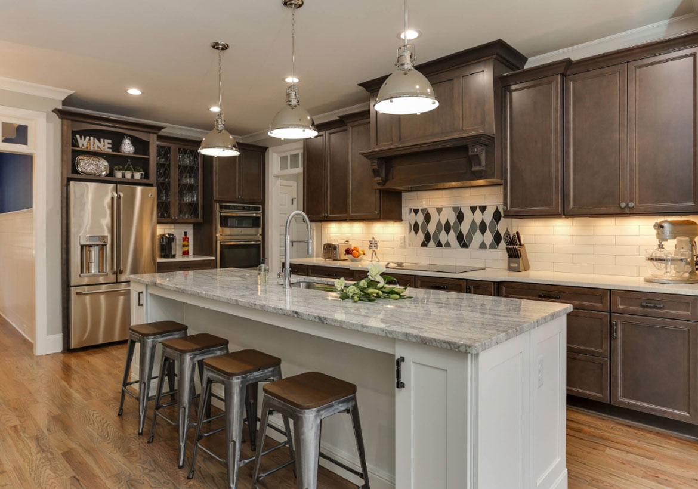
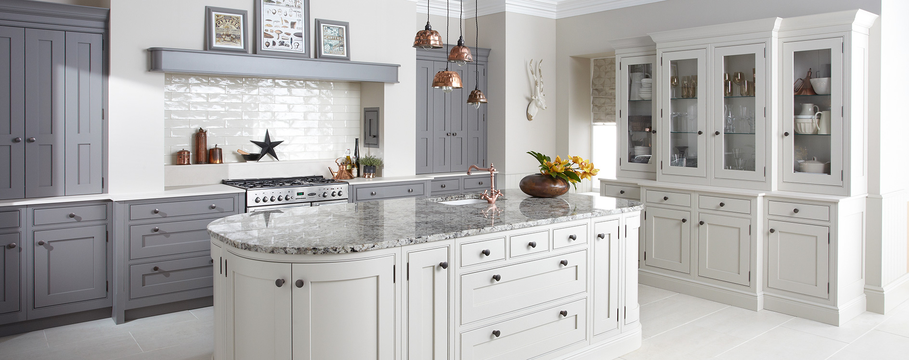



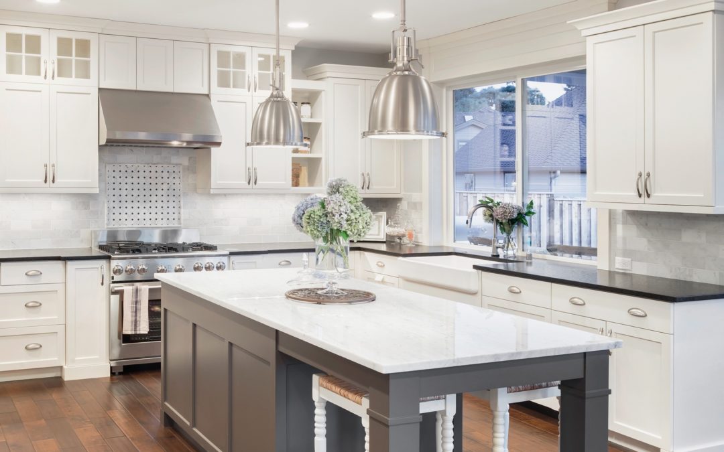
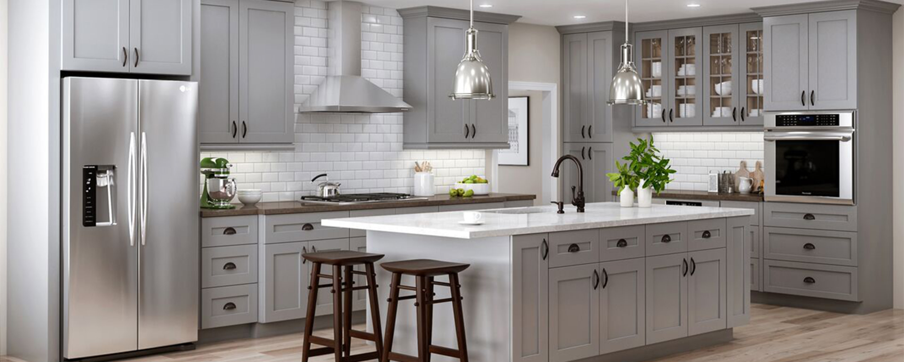
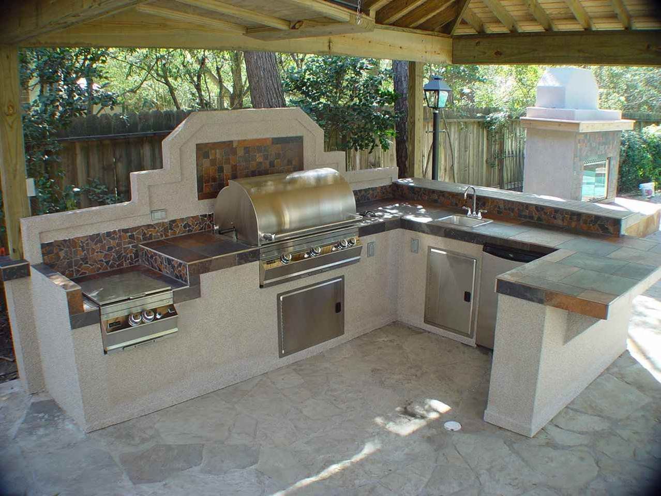



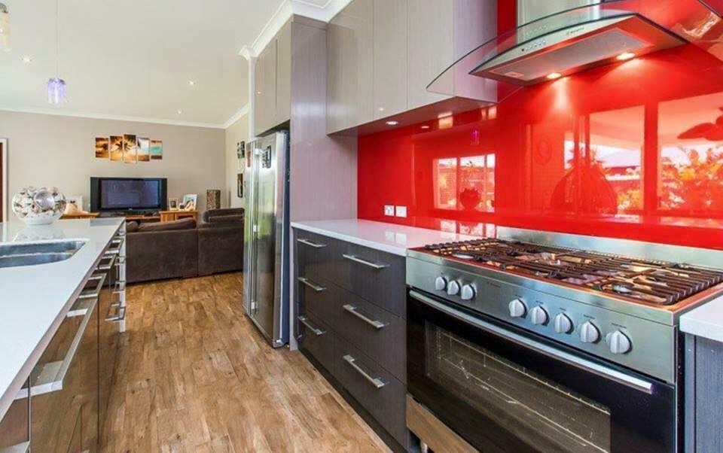




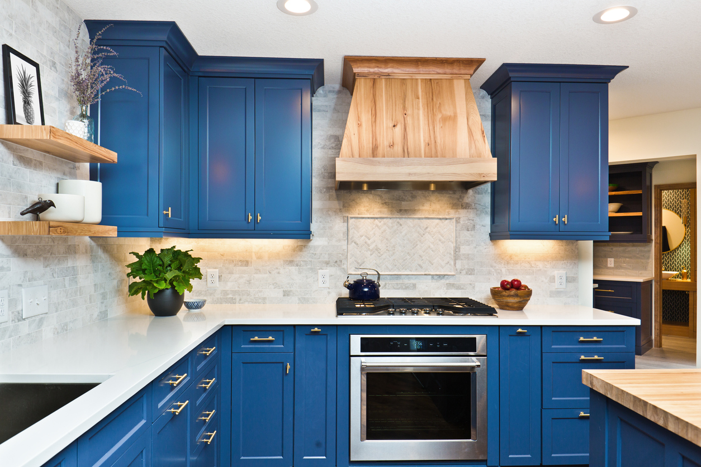
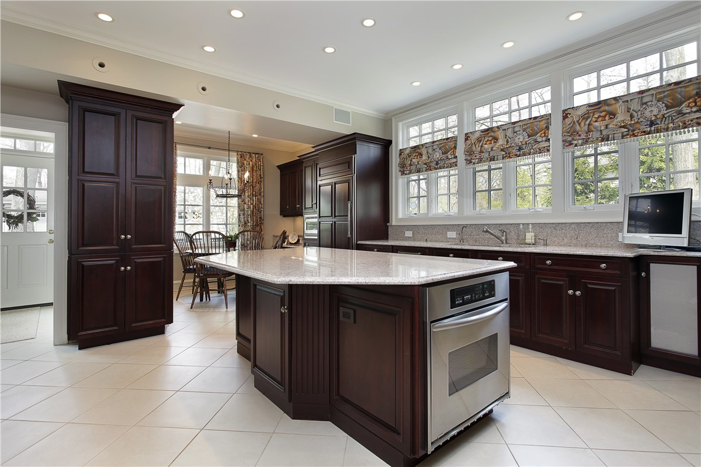





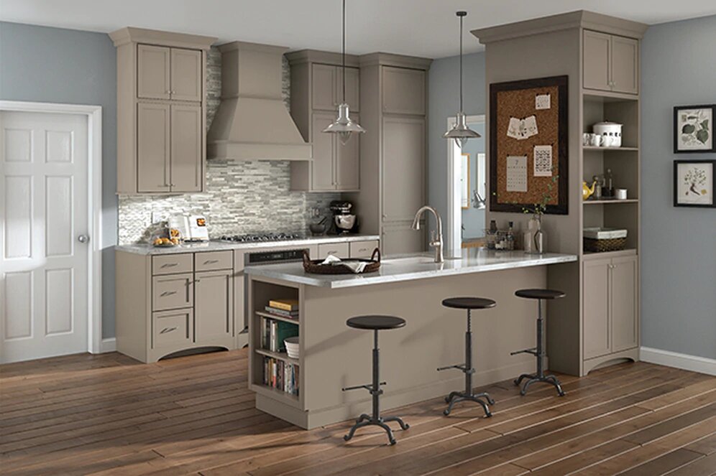


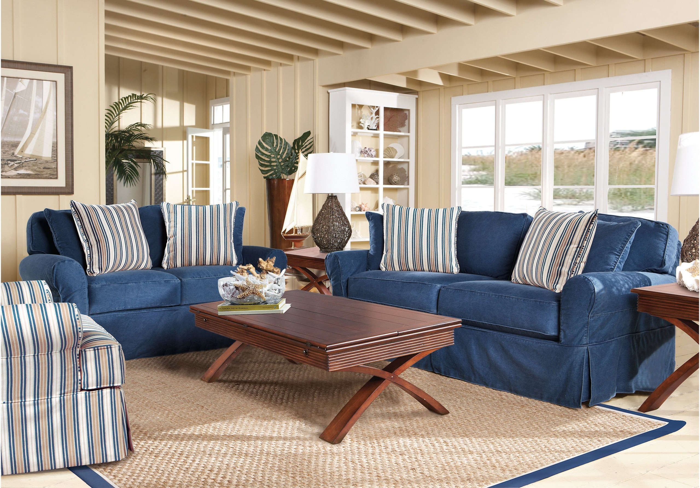
/how-to-install-a-sink-drain-2718789-hero-24e898006ed94c9593a2a268b57989a3.jpg)

