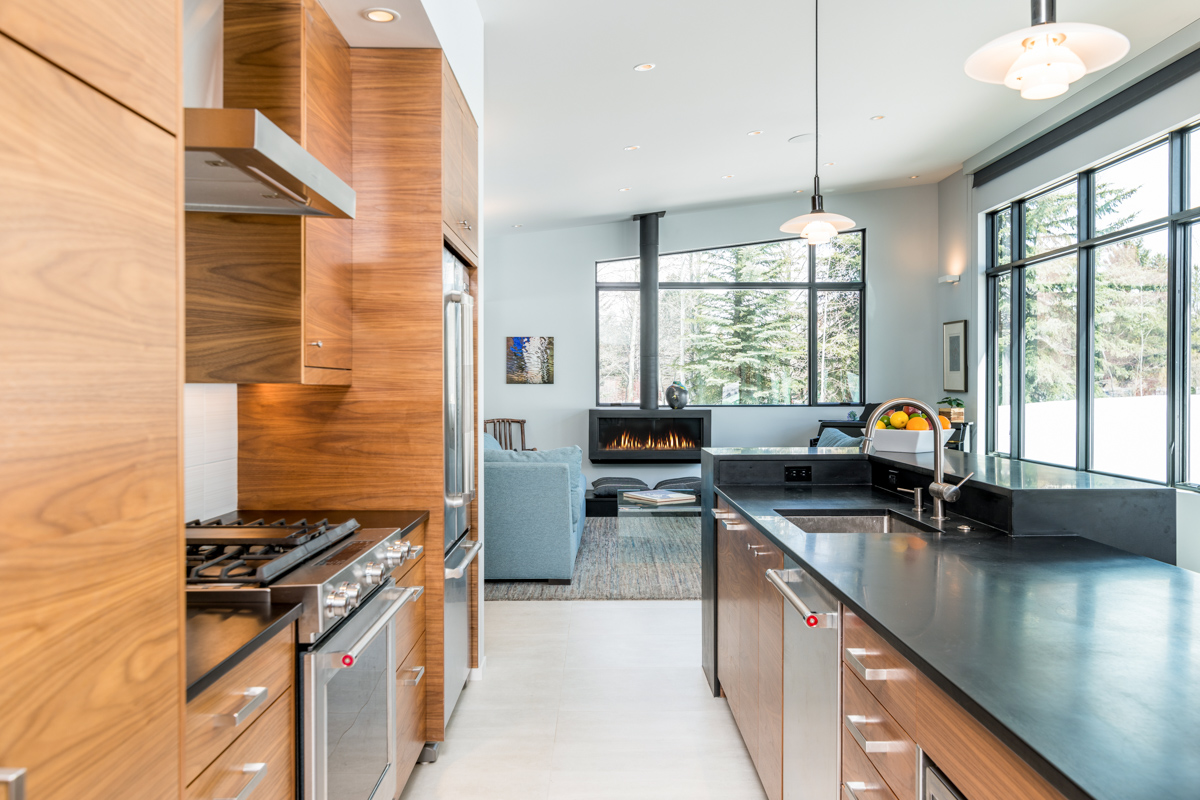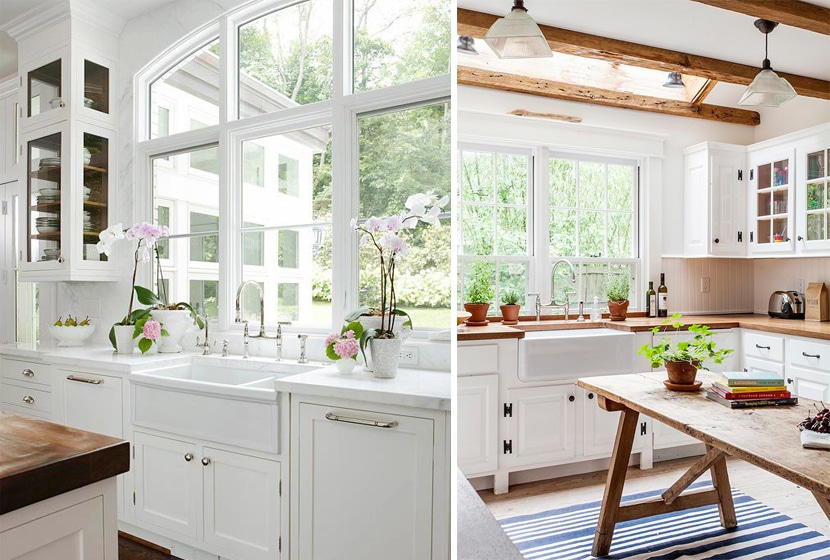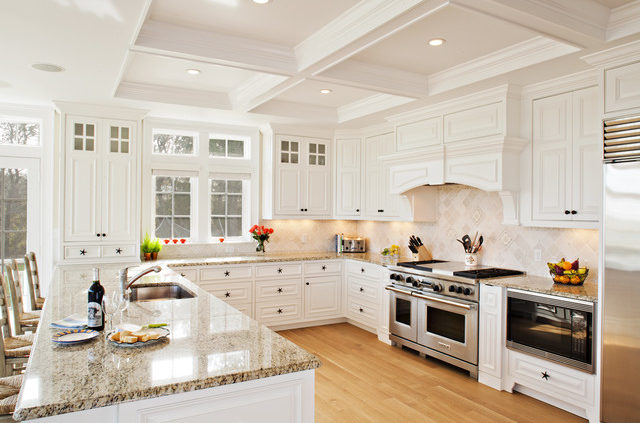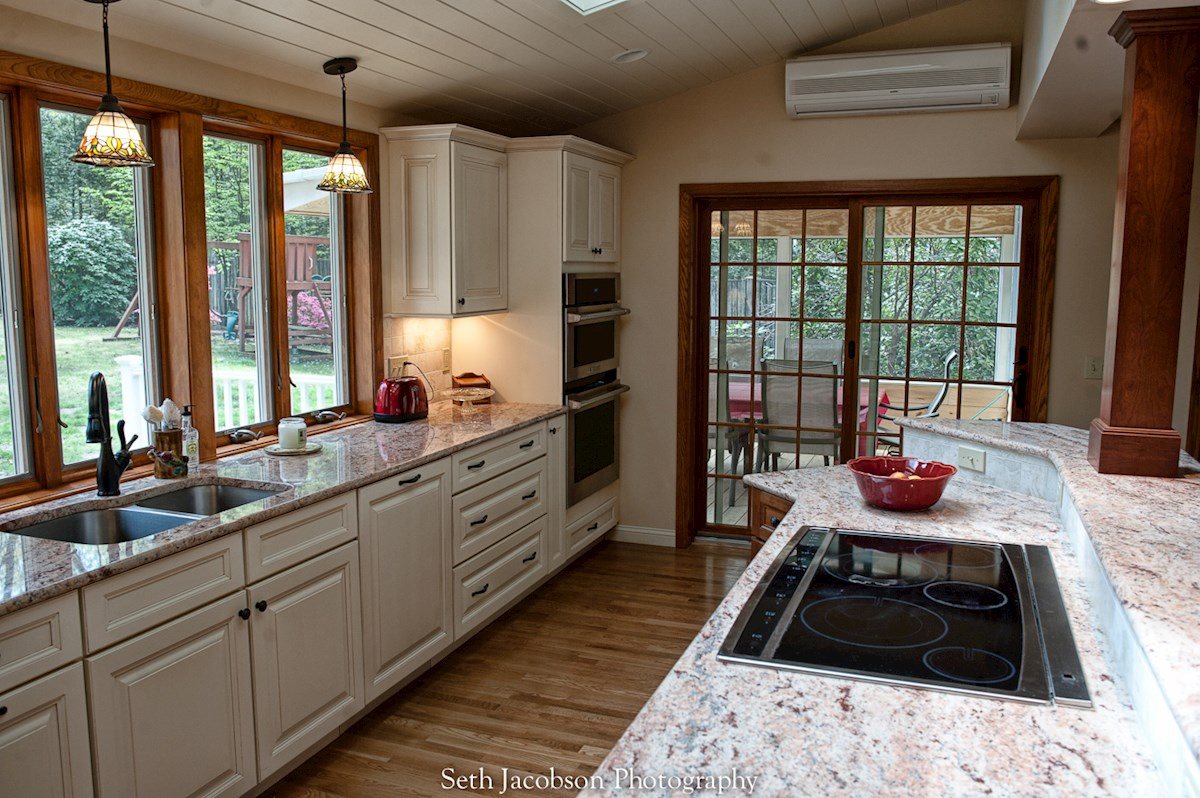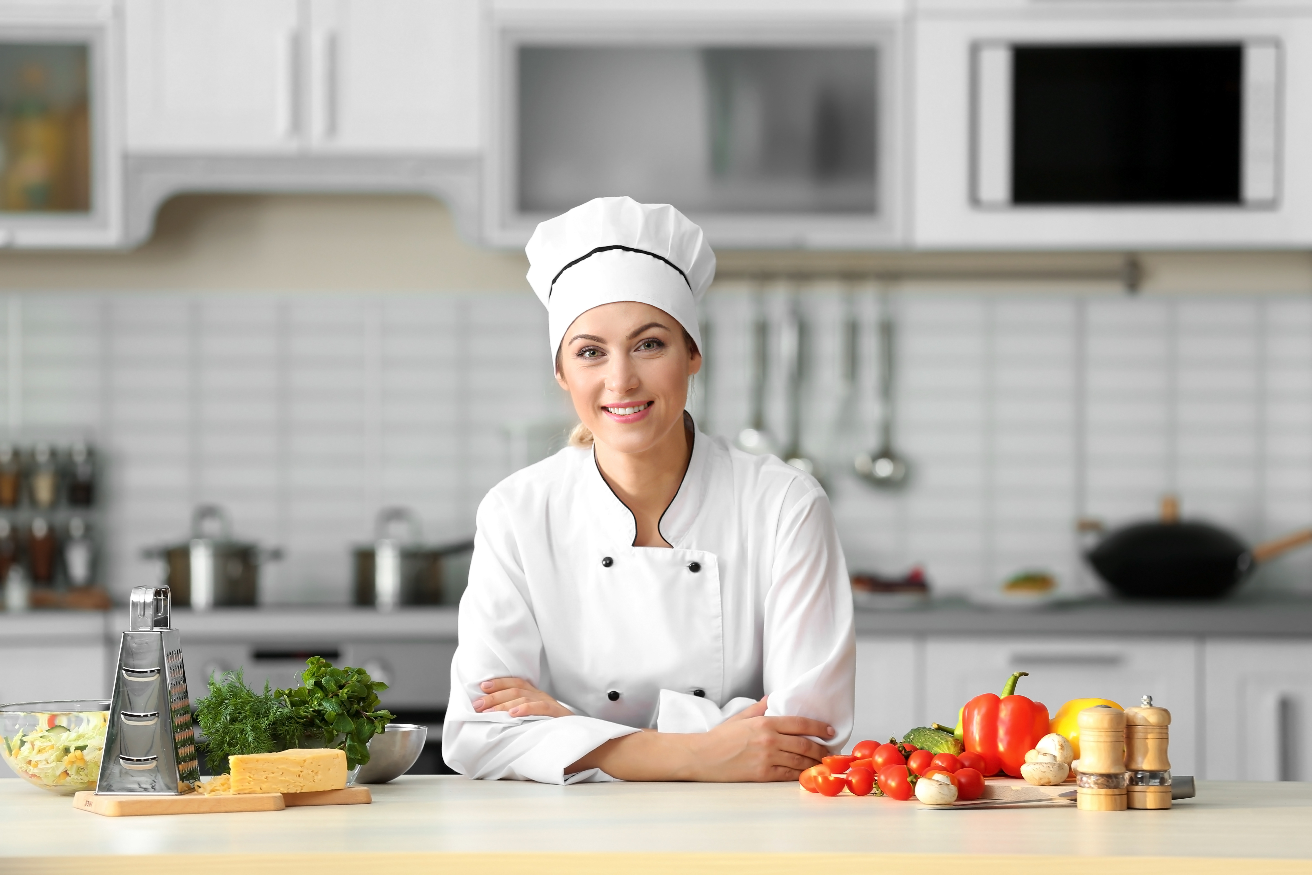The kitchen is often considered the heart of the home, and for good reason. It's where meals are prepared, memories are made, and loved ones gather. If you're someone who loves to cook, then designing a kitchen that not only looks beautiful, but also functions efficiently for your cooking needs, is essential. Here are 10 tips for designing a kitchen that is perfect for all your culinary creations.Designing a Kitchen for Cooking
1. Consider Your Cooking Style Before you start designing your kitchen, think about your cooking style. Are you someone who loves to bake and needs ample counter space for rolling out dough? Or do you prefer quick and easy meals that require minimal prep space? Knowing your cooking habits will help determine the layout and features of your kitchen. 2. Choose a Layout That Works The layout of your kitchen is crucial for efficient cooking. The most common layout for a kitchen is the work triangle, which consists of the sink, stove, and refrigerator. Make sure these three elements are within easy reach of each other to streamline your cooking process. 3. Incorporate Ample Storage Having enough storage in your kitchen is essential for any cook. Consider utilizing vertical space with tall cabinets or shelving, and include a mix of drawers and cabinets for maximum organization. 4. Invest in Quality Appliances Your appliances are the backbone of your kitchen, and investing in quality ones can make a world of difference in your cooking experience. Look for energy-efficient and durable options that fit your cooking needs. 5. Maximize Counter Space Having enough counter space is crucial for meal prep and cooking. Consider adding a kitchen island or extending your countertops to create more workspace. 6. Incorporate Natural Light Natural light not only makes a space feel brighter and more inviting, but it also helps with food preparation. Consider adding windows or skylights in your kitchen to bring in more natural light. 7. Choose Durable and Easy-to-Clean Materials When designing a kitchen for cooking, it's important to choose materials that are durable and easy to clean. This includes countertops, backsplash, and flooring. Opt for materials like quartz, ceramic tile, or hardwood for easy maintenance. 8. Make Room for Entertainment If you enjoy hosting dinner parties or having guests over while you cook, make sure to design your kitchen with entertaining in mind. This could mean adding a seating area or a bar counter for guests to gather around. 9. Incorporate Task Lighting Good lighting is essential in a kitchen, especially for cooking. Make sure to incorporate task lighting above your countertops and stove for better visibility while cooking. 10. Add Personal Touches Your kitchen should reflect your personal style and make you feel at home. Add personal touches like artwork, plants, or decorative accessories to make your kitchen feel warm and inviting.10 Tips for Designing a Kitchen for Cooking
A kitchen that is perfect for cooking can also double as a great space for entertaining. Here are a few extra tips for designing a kitchen that is not only functional for cooking, but also for hosting guests. 1. Create an Open Layout An open layout allows for better flow and makes it easier to socialize with guests while preparing food. Consider removing walls or adding a pass-through window to open up your kitchen to the living or dining area. 2. Have a Dedicated Beverage Station A beverage station, complete with a coffee maker, wine fridge, and bar area, is a great addition to any kitchen for entertaining. It allows guests to help themselves to drinks without getting in the way of the cooking process. 3. Install a Kitchen Island Kitchen islands not only provide extra counter space, but they can also serve as a central gathering point for guests. You can even add bar stools for a casual seating option. 4. Incorporate Mood Lighting In addition to task lighting, add some mood lighting to create a cozy and inviting atmosphere for entertaining. This could include pendant lights above the island or under-cabinet lighting for a soft glow. 5. Make it Multifunctional If space is limited, consider making your kitchen multifunctional. For example, a kitchen island can also serve as a dining table, or a rolling cart can be used for both storage and extra workspace.Designing a Kitchen for Cooking and Entertaining
For those who love to bake, designing a kitchen that caters to both cooking and baking needs is essential. Here are some tips for creating the perfect kitchen for all your baking endeavors. 1. Have a Dedicated Baking Area Designate a specific area in your kitchen for baking, complete with a large countertop, a stand mixer, and storage for baking supplies. This will make the baking process more efficient and organized. 2. Include a Double Oven A double oven is a baker's dream, providing ample space for multiple dishes or different temperature settings for baking. If you have the space and budget, consider adding a double oven to your kitchen design. 3. Utilize Pull-Out Pantry Shelves Pull-out pantry shelves make it easy to access baking ingredients and supplies without having to dig through cabinets. This is especially helpful when you're in the middle of a baking project and need to find something quickly. 4. Install a Butcher Block Countertop A butcher block countertop is not only durable for rolling out dough, but it also adds a warm and rustic touch to a kitchen. Consider incorporating a butcher block island or section of countertop in your baking area. 5. Include a Cooling Rack and Baking Sheet Storage Make sure to include storage for cooling racks and baking sheets in your kitchen design. This could be in the form of a pull-out drawer or cabinet with vertical dividers for easy organization.Creating the Perfect Kitchen for Cooking and Baking
For those who love to cook and meal prep, designing a functional kitchen is a must. Here are some tips for creating a kitchen that is efficient and convenient for meal preparation. 1. Utilize Pull-Out Pantry Shelves As mentioned before, pull-out pantry shelves are great for accessing ingredients and supplies quickly. This is especially helpful when you're meal prepping and need to find specific items in a hurry. 2. Have a Dedicated Prep Area Designate a specific area in your kitchen for meal prep, complete with a large countertop, cutting boards, and knives. This will make it easier to chop, mix, and assemble ingredients without taking up valuable space on your main cooking area. 3. Include Plenty of Storage for Meal Prep Containers Meal prepping often involves storing food in containers for later use. Make sure to include plenty of storage for these containers, whether it's in the form of a designated drawer or cabinet. 4. Consider a Second Sink A second sink can be a game-changer for meal prep. You can use one sink for washing and the other for prepping and rinsing produce, making the process more efficient. 5. Add a Pull-Out Trash and Recycling Bin Having a dedicated spot for trash and recycling can make meal prep much more convenient. Consider adding a pull-out bin near your prep area for easy disposal of scraps and packaging.Designing a Functional Kitchen for Cooking and Meal Prep
If you have a small kitchen, don't worry – there are still ways to design a space that is perfect for cooking. Here are some tips for maximizing space in a smaller kitchen. 1. Use the Walls When floor space is limited, look to the walls for extra storage. You can install shelves or hanging racks to store pots, pans, and other cooking necessities. 2. Consider a Galley Layout A galley kitchen, with two parallel counters, is a great layout for smaller spaces. It allows for efficient movement and makes the most of the available space. 3. Choose a Compact Appliance Package For a small kitchen, consider choosing compact versions of appliances to save on space. This could include a slim refrigerator or a smaller range. 4. Utilize Vertical Space In addition to the walls, don't forget to utilize vertical space for storage. This could mean installing tall cabinets or shelves that go all the way up to the ceiling. 5. Opt for a Fold-Down Table If you have limited counter space, consider adding a fold-down table that can be used as extra workspace when needed. This can be tucked away when not in use to save on space.Maximizing Space in a Kitchen for Cooking
The layout of your kitchen can make or break its efficiency for cooking. Here are some tips for designing a layout that makes cooking a breeze. 1. Keep the Work Triangle in Mind As mentioned before, the work triangle is the most efficient layout for a kitchen. Make sure your sink, stove, and refrigerator are within easy reach of each other to streamline your cooking process. 2. Add an Island or Peninsula An island or peninsula can add extra counter space and storage to your kitchen, as well as serve as a central point for the work triangle. Make sure it doesn't disrupt the flow of movement in your kitchen. 3. Consider a U-Shaped Layout A U-shaped layout can be great for larger kitchens, as it provides ample counter space and storage, while also keeping the work triangle intact. This layout also allows for multiple cooks to work in the kitchen at the same time. 4. Include a Prep Sink If you have the space and budget, consider adding a prep sink to your kitchen layout. This will allow for easy cleanup and prep work without disrupting the main cooking area. 5. Install a Pot Filler Faucet A pot filler faucet, located above the stove, can be a game-changer for efficient cooking. This allows you to fill up pots and pans with water without having to carry them from the sink.Designing a Kitchen Layout for Efficient Cooking
Natural light not only adds beauty to a space, but it can also be beneficial for cooking. Here are some tips for incorporating natural light in your kitchen design. 1. Add Windows Windows are the most obvious way to bring natural light into your kitchen. Consider adding large windows above the sink or along a wall to let in as much light as possible. 2. Install a Skylight If your kitchen doesn't have many exterior walls for windows, consider installing a skylight. This will bring in plenty of natural light without taking up any wall space. 3. Use Light-Colored Materials Light-colored materials, such as white cabinets and countertops, can reflect natural light and make your kitchen feel brighter and more open. Avoid dark or heavy materials that can absorb light and make the space feel smaller. 4. Opt for a Glass Front Door If your kitchen has a door leading to the outdoors, consider replacing it with a glass front door. This will allow natural light to flow into the space, even when the door is closed. 5. Don't Forget About Artificial Lighting In addition to natural light, make sure to incorporate artificial lighting into your kitchen design. This could include overhead lights, under-cabinet lighting, and task lighting for specific areas.Incorporating Natural Light in a Kitchen for Cooking
For those who love to cook and consider themselves a home chef, designing a kitchen that caters to their needs is a must. Here are some tips for creating a kitchen that is perfect for the home chef. 1. Include a Professional-Grade Range A professional-grade range is a must-have for any home chef. Look for one with multiple burners, a convection oven, and other features that will make cooking a breeze. 2. Have Ample Counter Space A home chef needs plenty of counter space to work their magic. Make sure to have enough room for food prep, as well as plating and serving dishes. 3. Add a Pot Filler FaucetDesigning a Kitchen with the Home Chef in Mind
Creating an Efficient and Functional Kitchen for Cooking

Utilizing Space and Layout
 When it comes to designing a kitchen for cooking, it is important to consider the space and layout of the room. The kitchen is the heart of the home and should be optimized for cooking and preparing meals. To make the most of the space you have, consider incorporating an open layout with an island or peninsula. This allows for more counter space and makes it easier to move around and access different areas of the kitchen. Additionally, strategically placing appliances such as the oven, refrigerator, and sink can make cooking and cleaning more efficient.
When it comes to designing a kitchen for cooking, it is important to consider the space and layout of the room. The kitchen is the heart of the home and should be optimized for cooking and preparing meals. To make the most of the space you have, consider incorporating an open layout with an island or peninsula. This allows for more counter space and makes it easier to move around and access different areas of the kitchen. Additionally, strategically placing appliances such as the oven, refrigerator, and sink can make cooking and cleaning more efficient.
Investing in Quality Materials
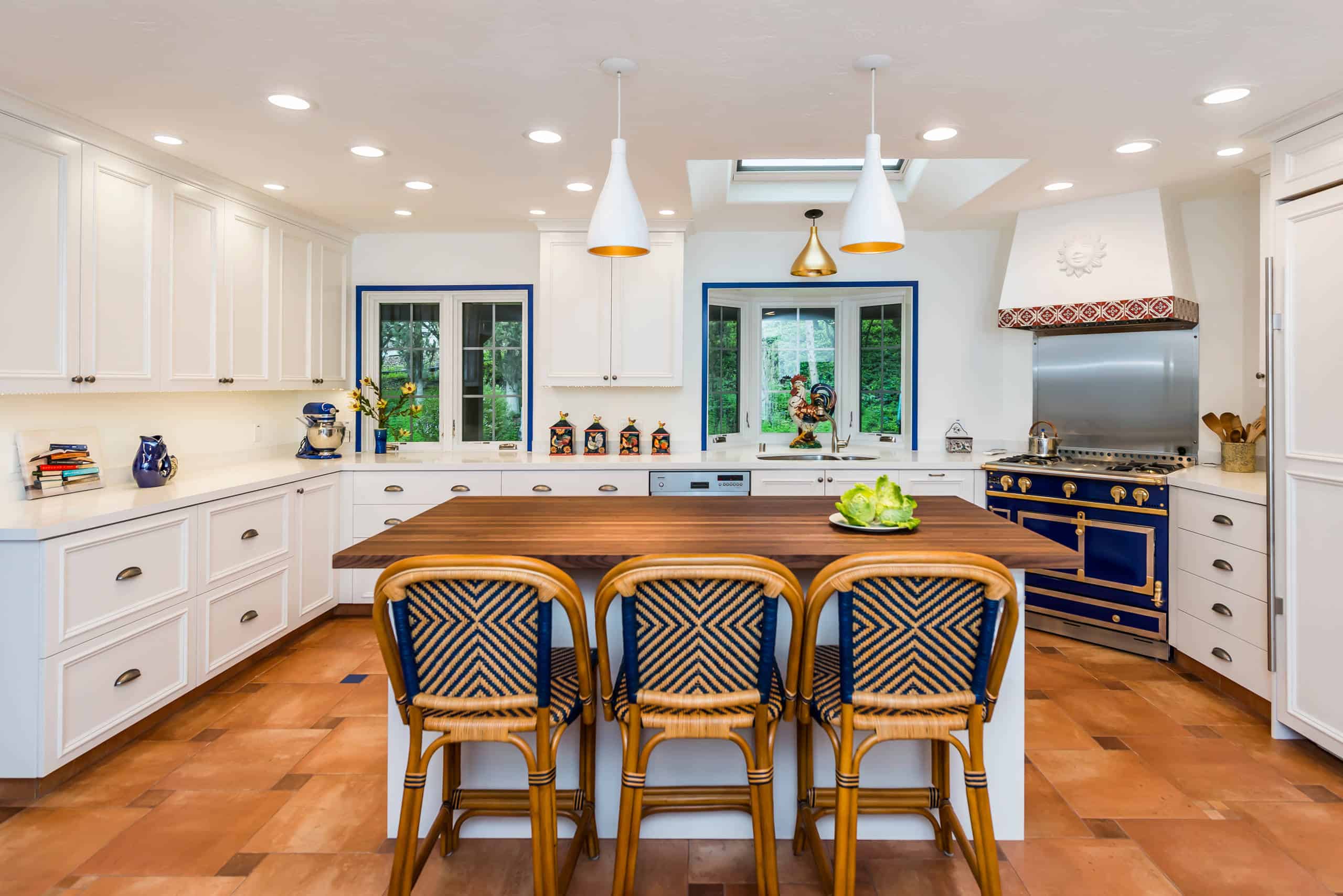 The kitchen is one of the most used rooms in a house, especially when it comes to cooking. Therefore, it is important to invest in quality materials that can withstand the wear and tear of everyday use. When choosing countertops, opt for durable and heat-resistant materials such as granite or quartz. For cabinets, consider solid wood or high-quality laminate. These materials not only add to the aesthetic of the kitchen but also ensure longevity and functionality.
The kitchen is one of the most used rooms in a house, especially when it comes to cooking. Therefore, it is important to invest in quality materials that can withstand the wear and tear of everyday use. When choosing countertops, opt for durable and heat-resistant materials such as granite or quartz. For cabinets, consider solid wood or high-quality laminate. These materials not only add to the aesthetic of the kitchen but also ensure longevity and functionality.
Maximizing Storage Space
 A cluttered kitchen can make cooking a stressful and disorganized experience. To avoid this, it is important to maximize storage space in the kitchen. This can be achieved by incorporating cabinets and drawers that are designed to fit specific kitchen items such as pots, pans, and utensils. Utilizing vertical space with shelving or hanging racks can also free up valuable counter space. Furthermore, incorporating a pantry or designated storage area for non-perishable items can help keep the kitchen organized and functional.
In conclusion,
designing a kitchen for cooking requires careful consideration of the space, materials, and storage options. By incorporating an open layout, investing in quality materials, and maximizing storage space, you can create an efficient and functional kitchen that is perfect for cooking and preparing meals. With these tips in mind, you can design a kitchen that not only meets your cooking needs but also adds value and style to your home.
A cluttered kitchen can make cooking a stressful and disorganized experience. To avoid this, it is important to maximize storage space in the kitchen. This can be achieved by incorporating cabinets and drawers that are designed to fit specific kitchen items such as pots, pans, and utensils. Utilizing vertical space with shelving or hanging racks can also free up valuable counter space. Furthermore, incorporating a pantry or designated storage area for non-perishable items can help keep the kitchen organized and functional.
In conclusion,
designing a kitchen for cooking requires careful consideration of the space, materials, and storage options. By incorporating an open layout, investing in quality materials, and maximizing storage space, you can create an efficient and functional kitchen that is perfect for cooking and preparing meals. With these tips in mind, you can design a kitchen that not only meets your cooking needs but also adds value and style to your home.
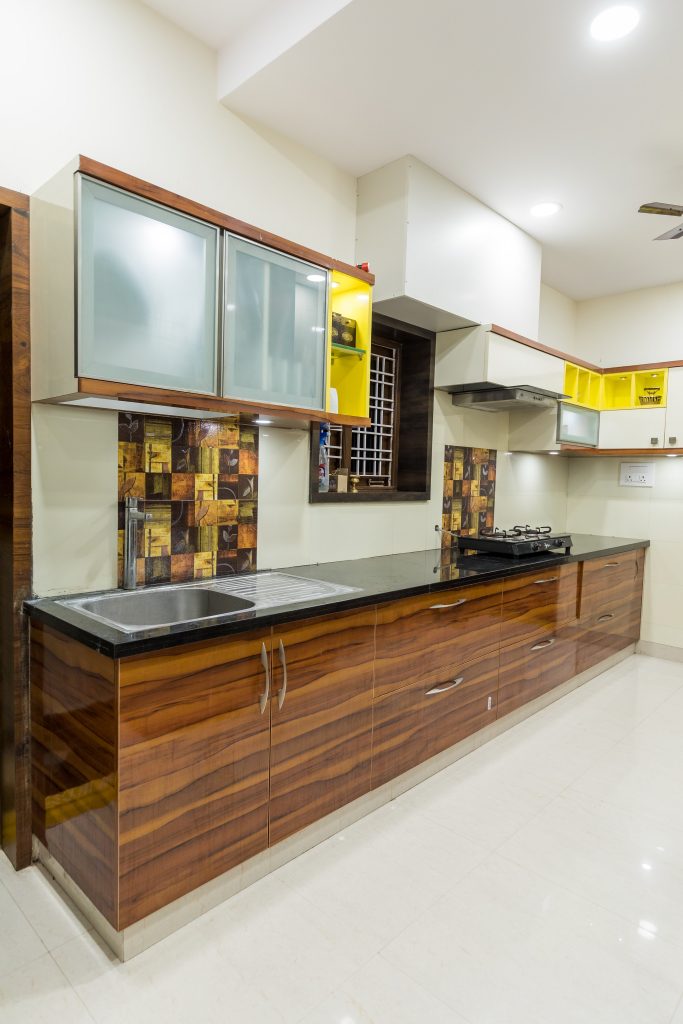


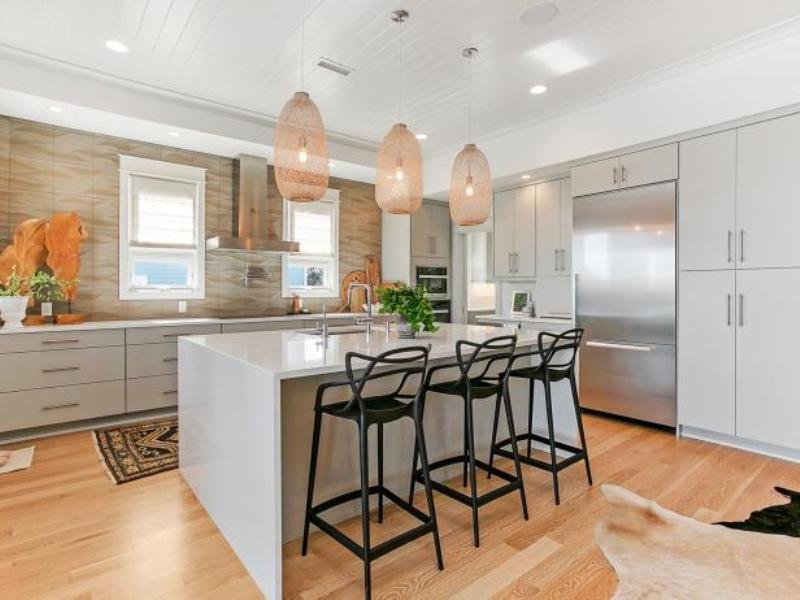

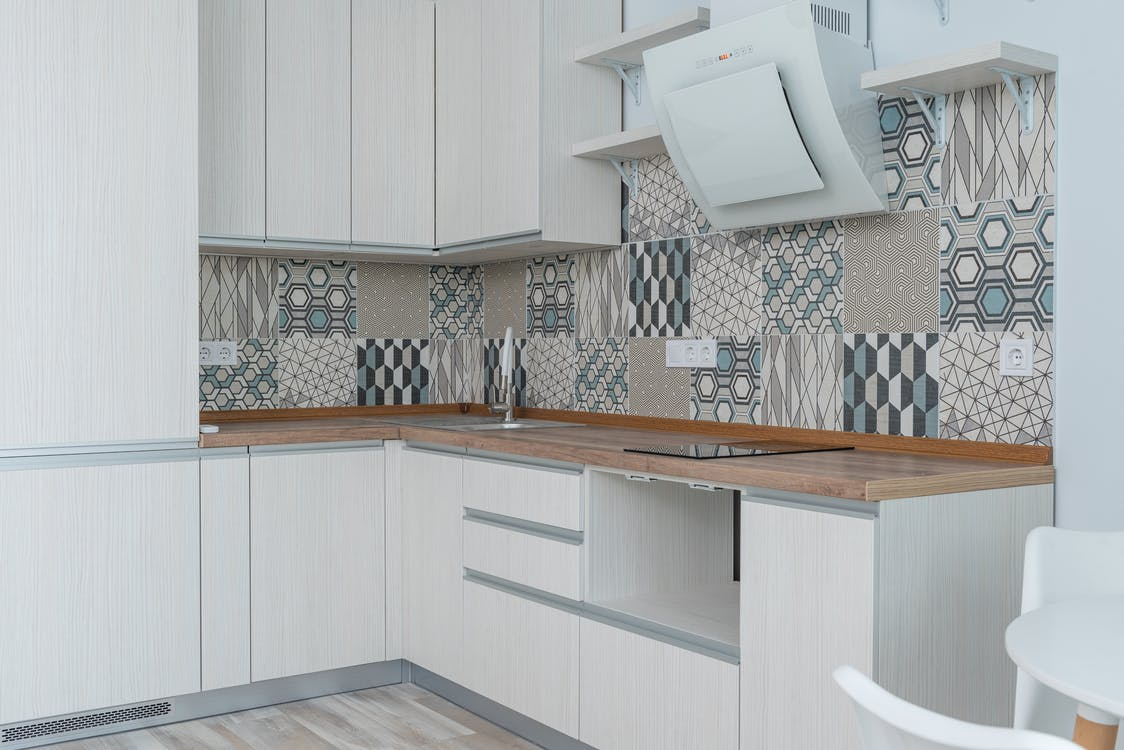
/172788935-56a49f413df78cf772834e90.jpg)


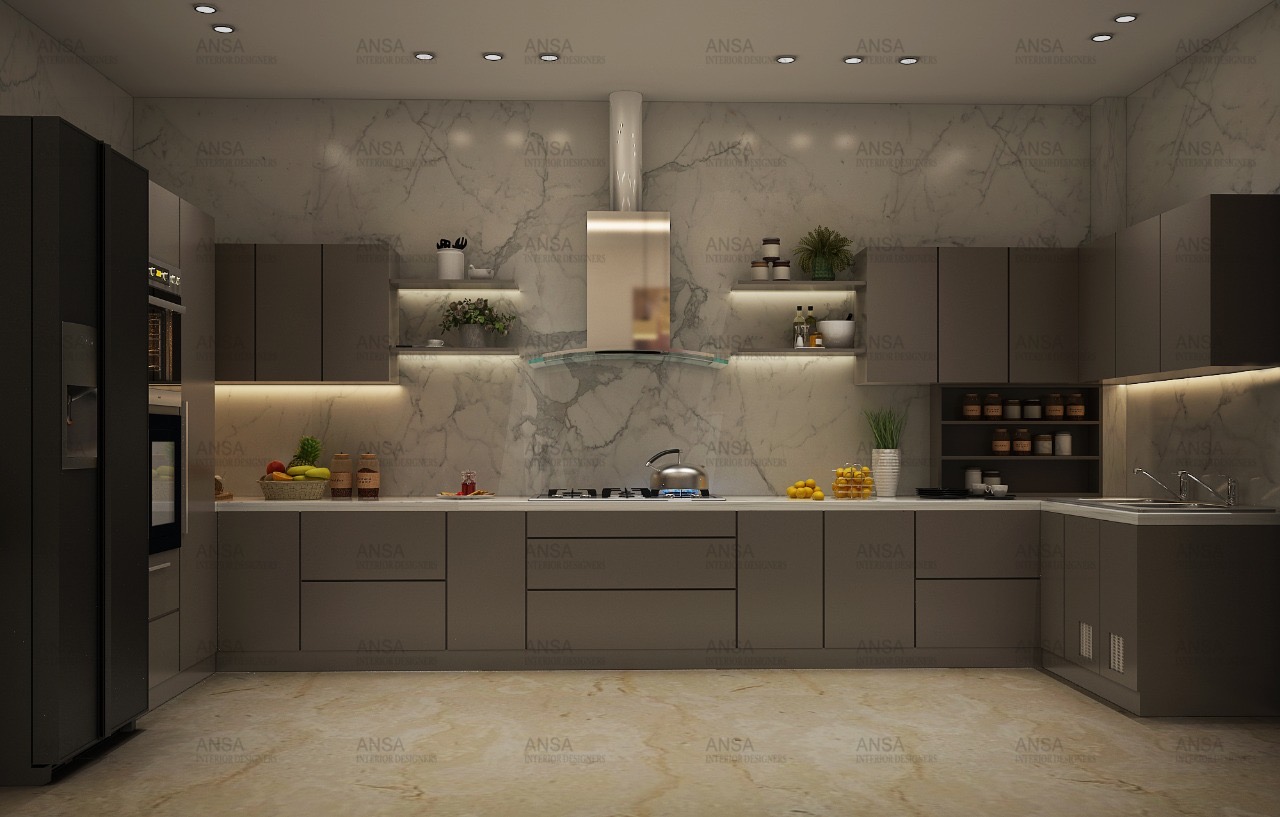


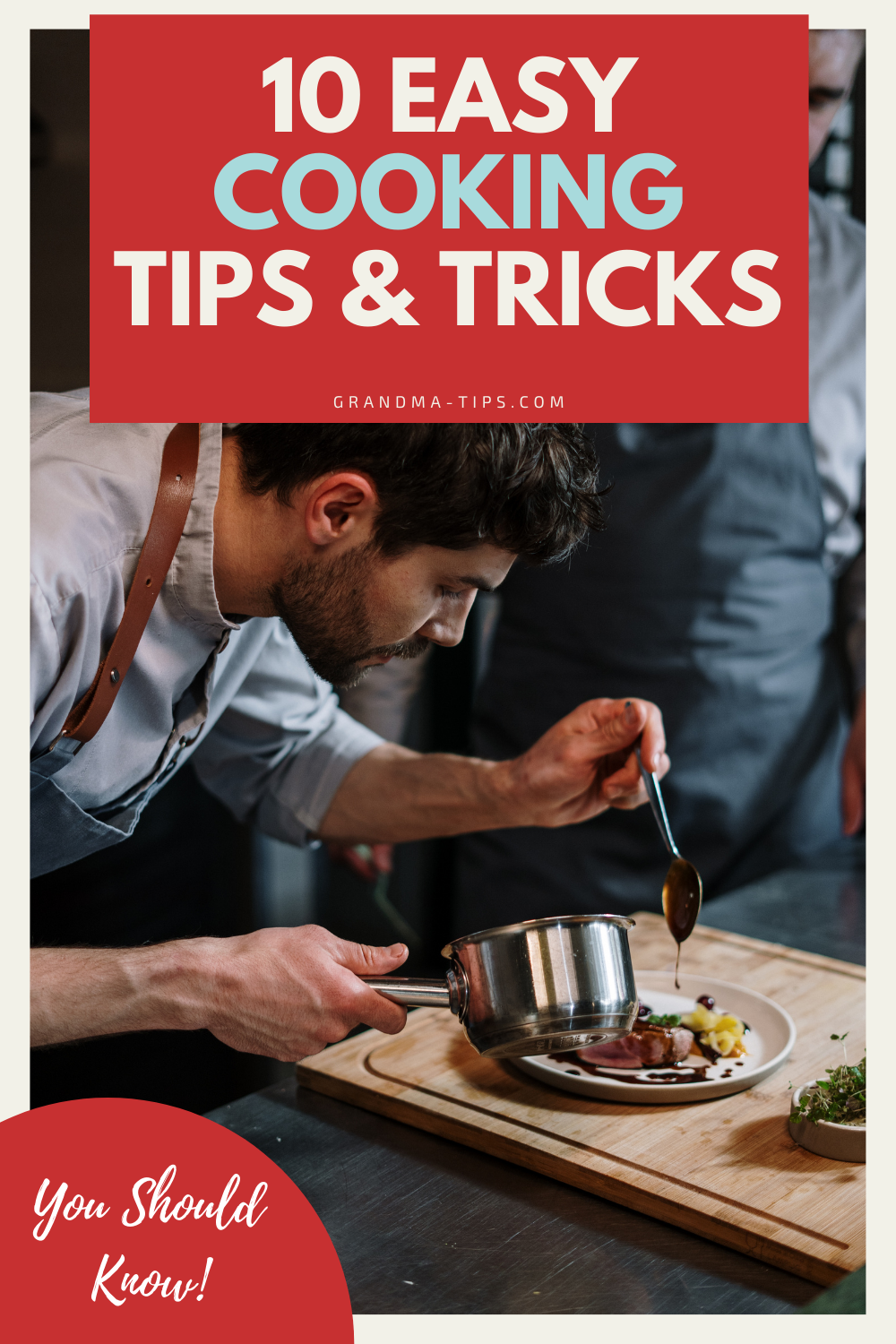

/AMI089-4600040ba9154b9ab835de0c79d1343a.jpg)
/cdn.vox-cdn.com/uploads/chorus_image/image/66580044/shutterstock_1042252666.0.jpg)











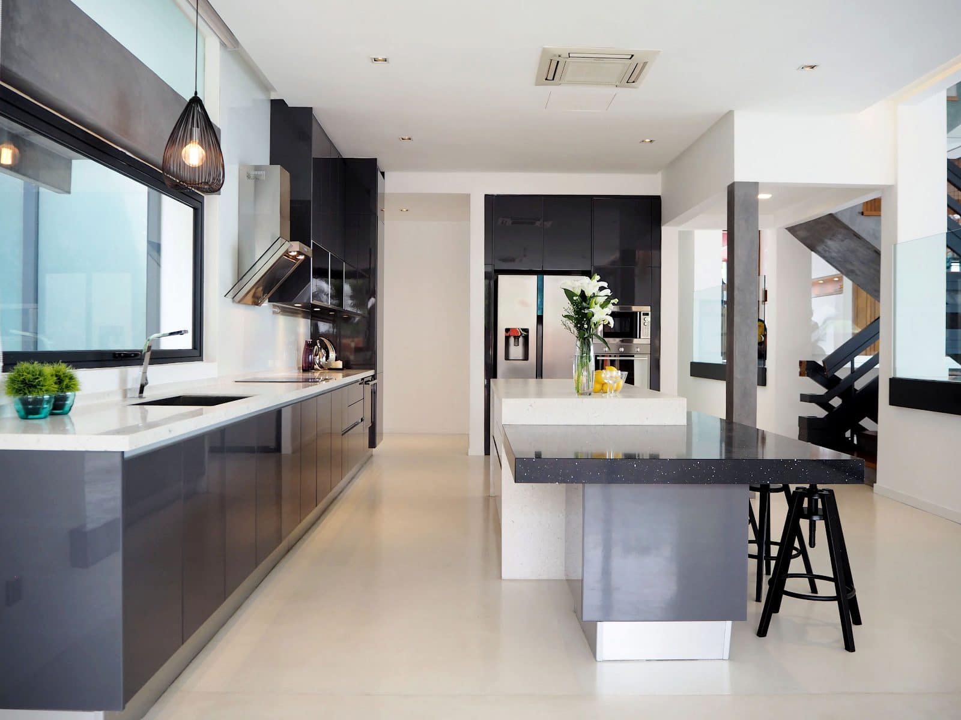
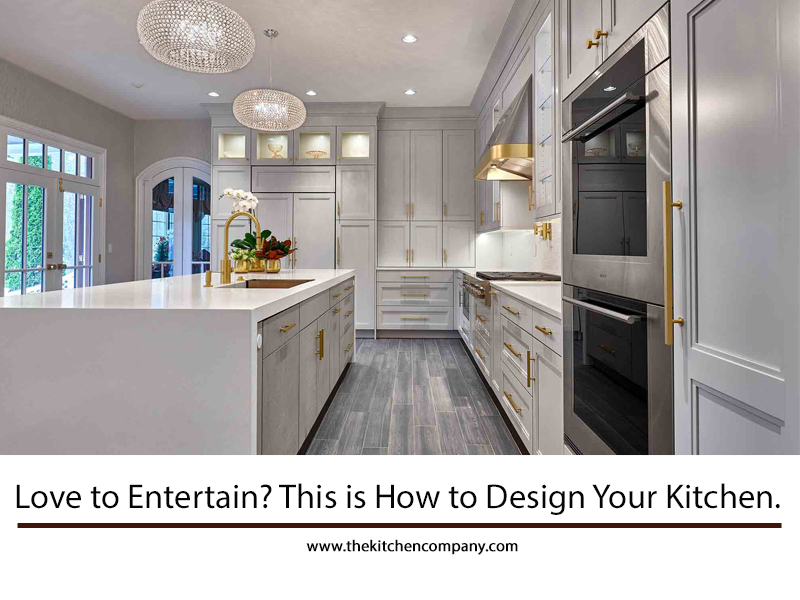






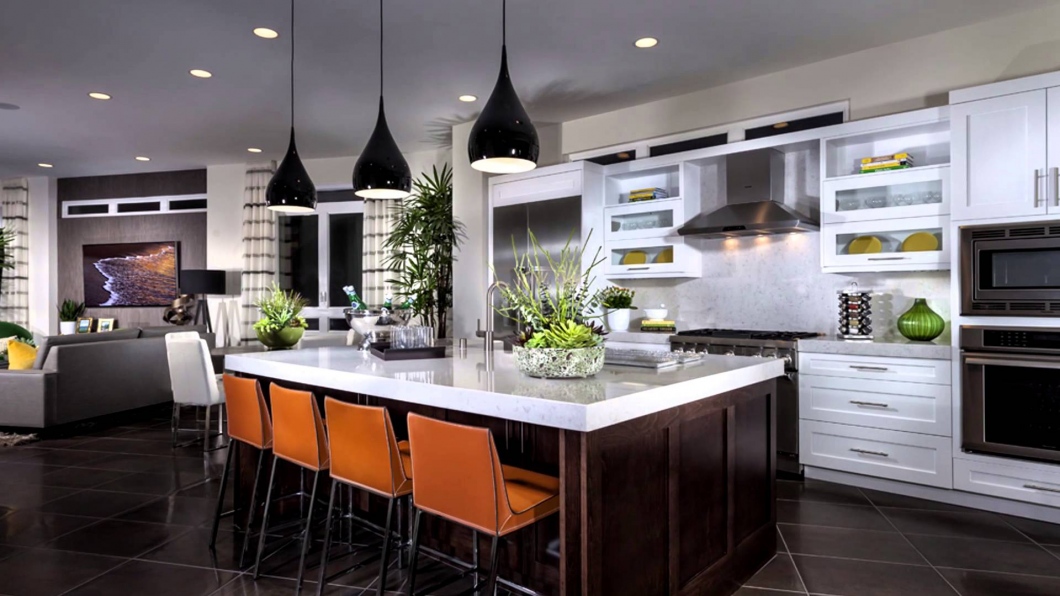


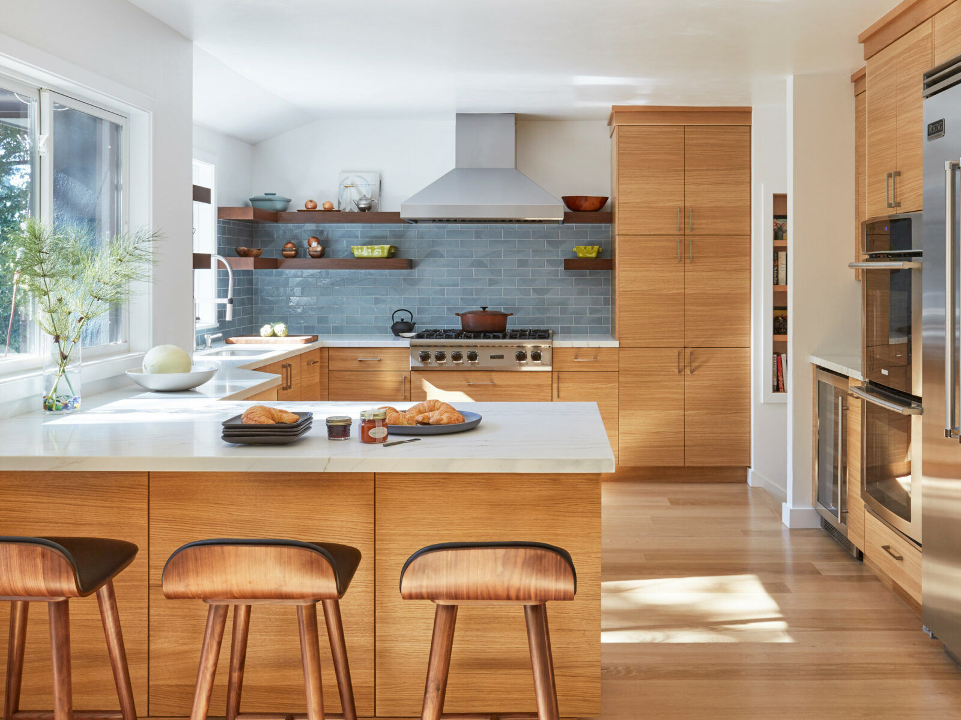








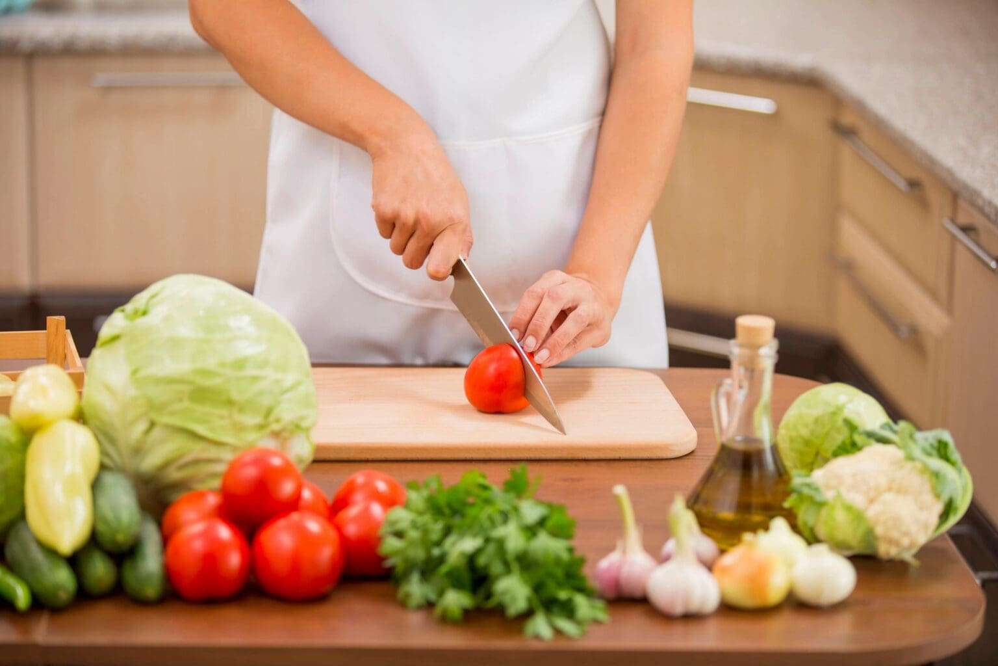

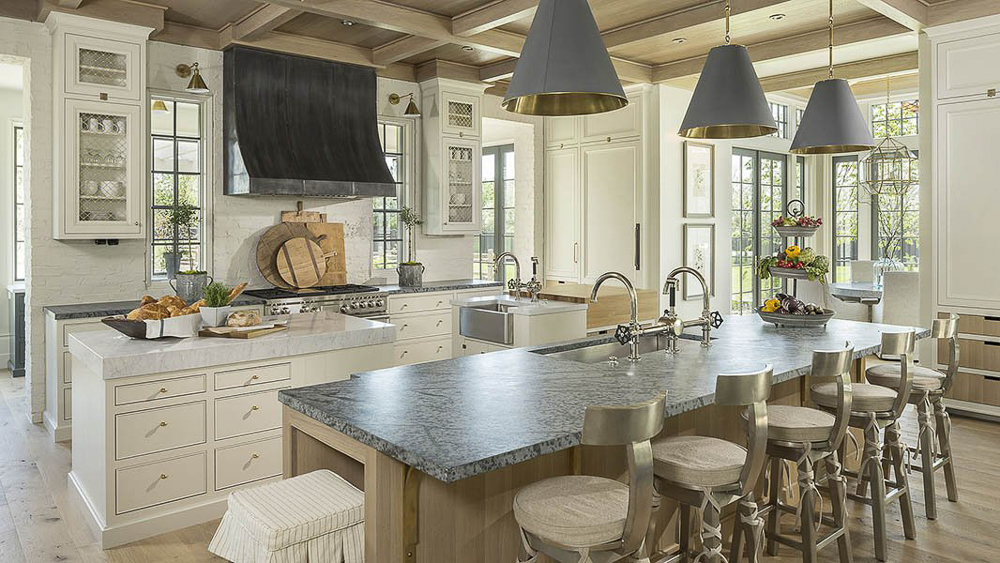




















:max_bytes(150000):strip_icc()/MLID_Liniger-84-d6faa5afeaff4678b9a28aba936cc0cb.jpg)





