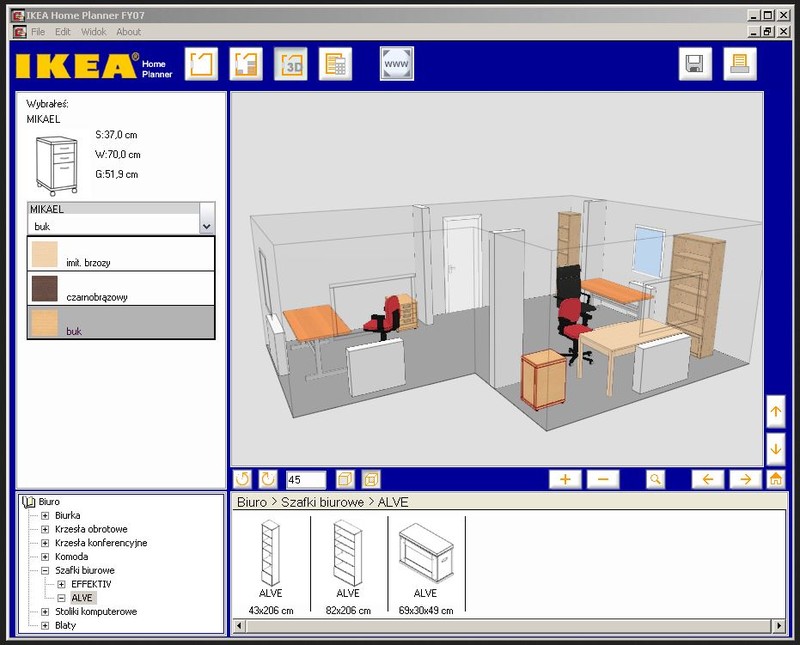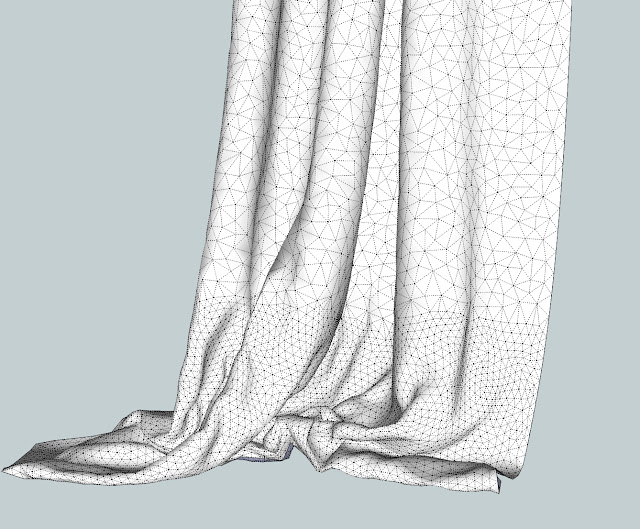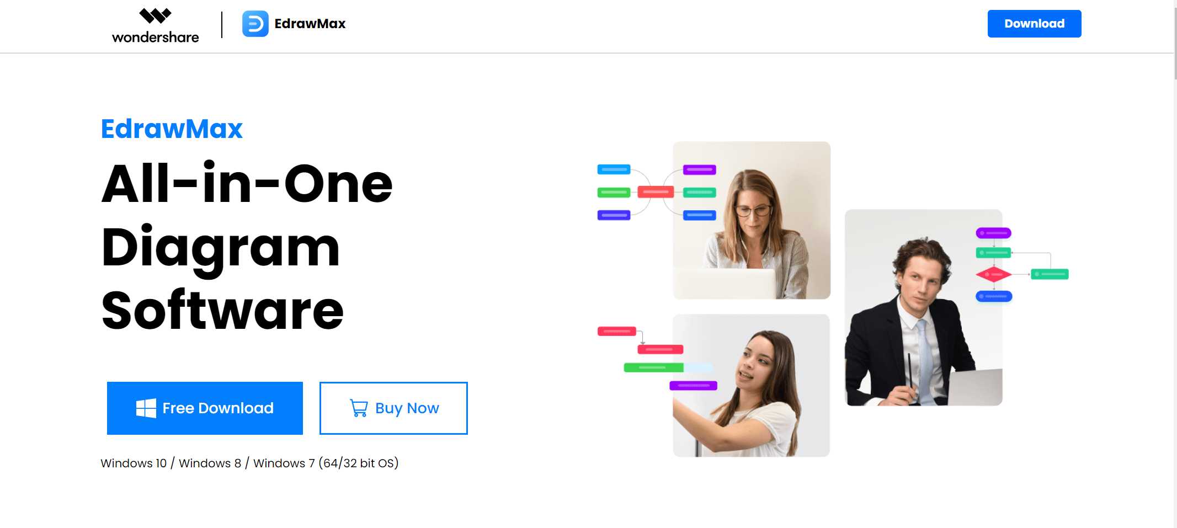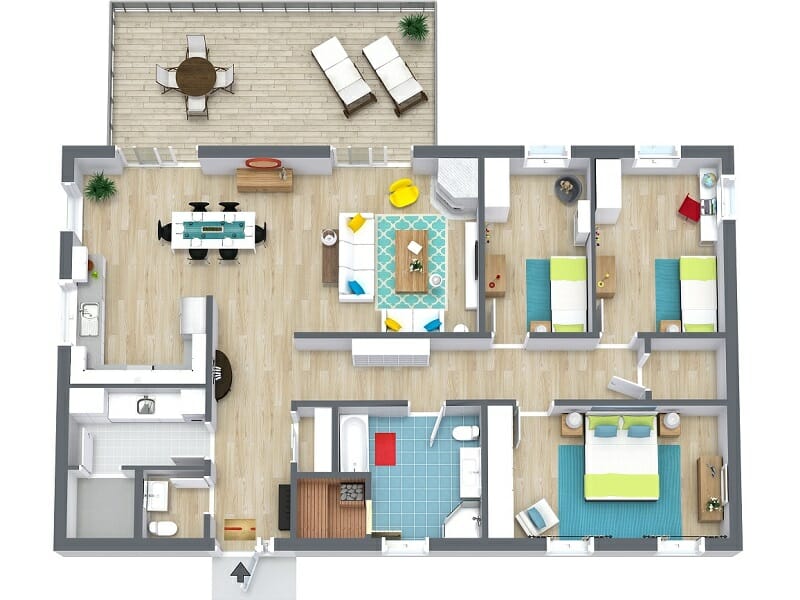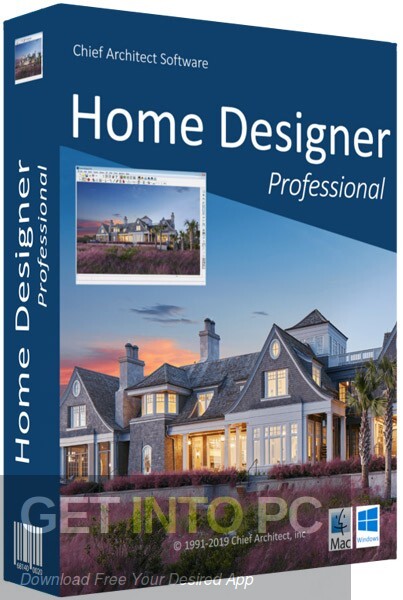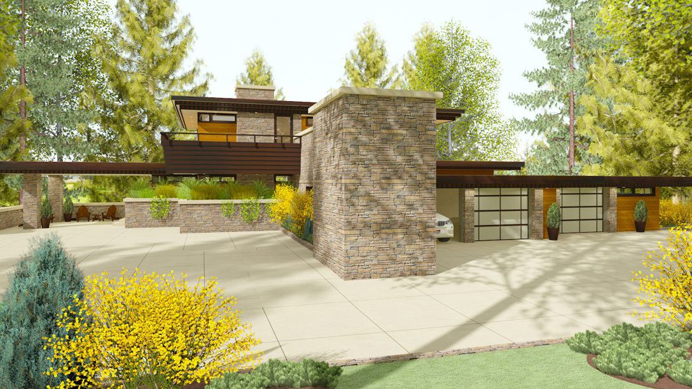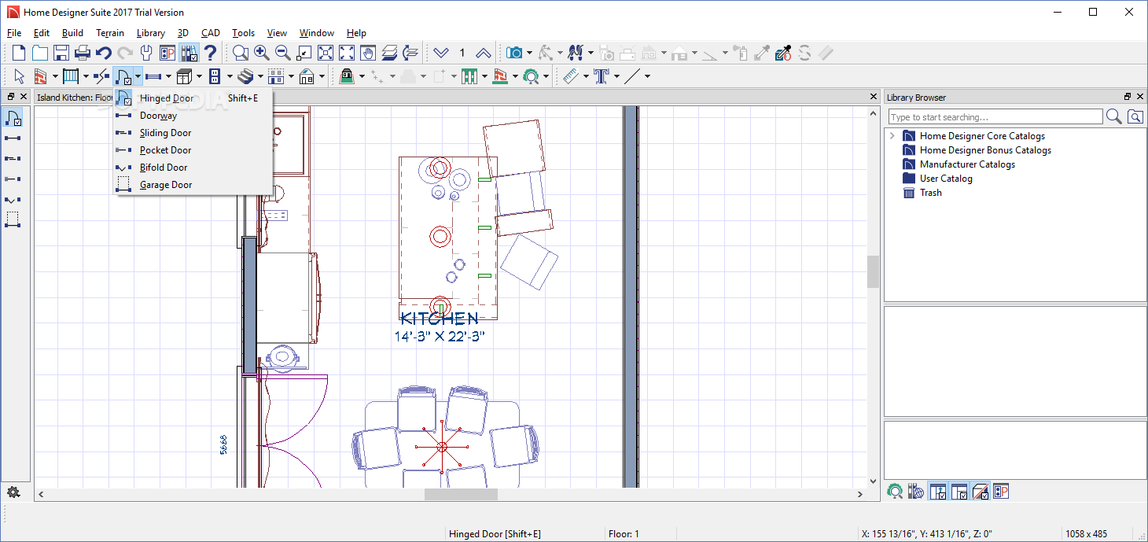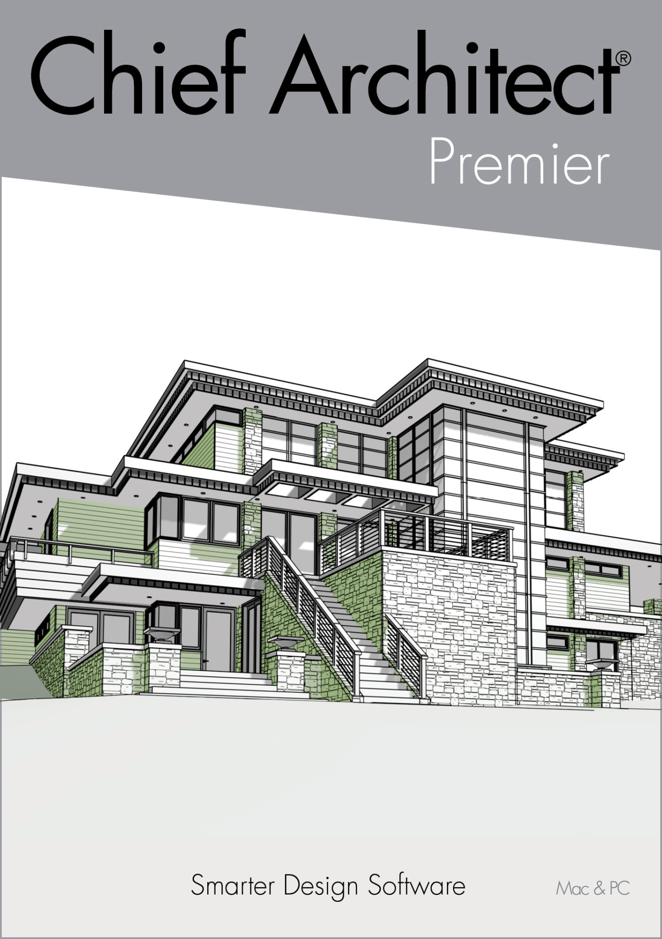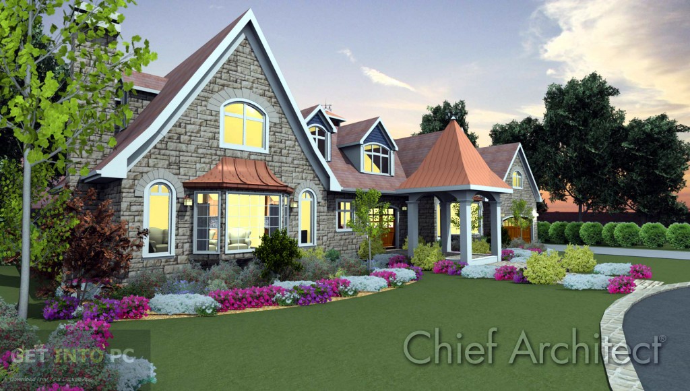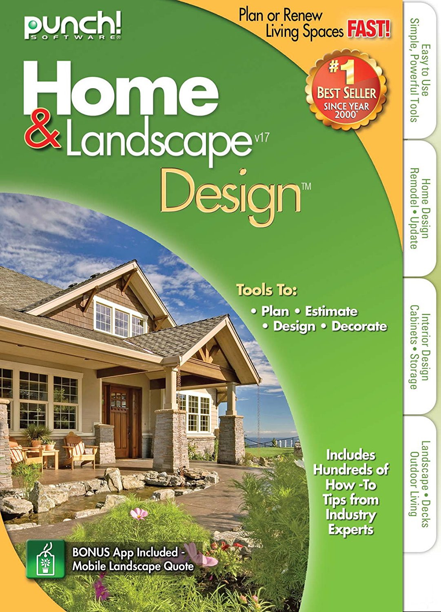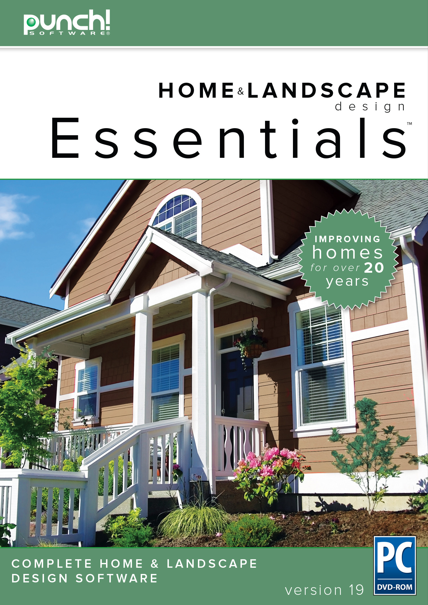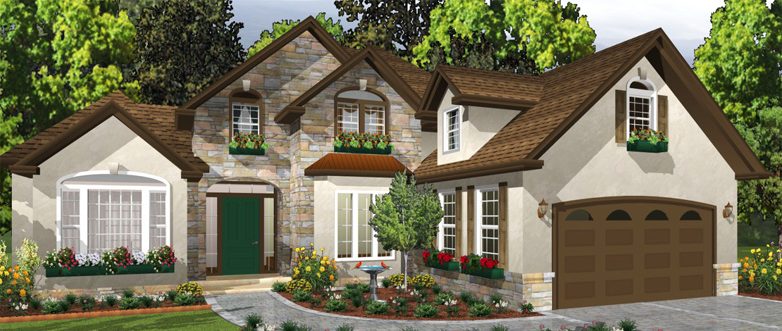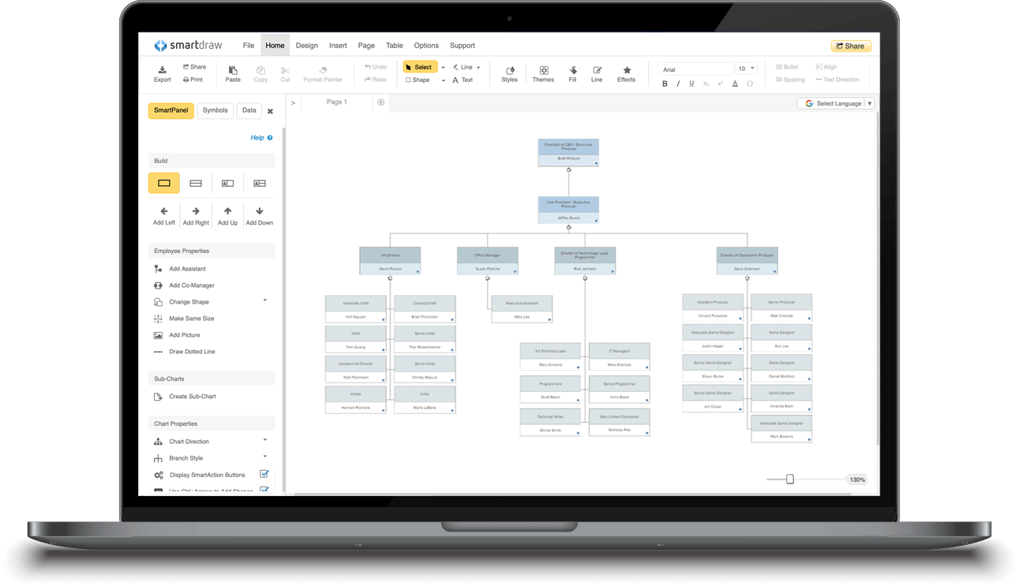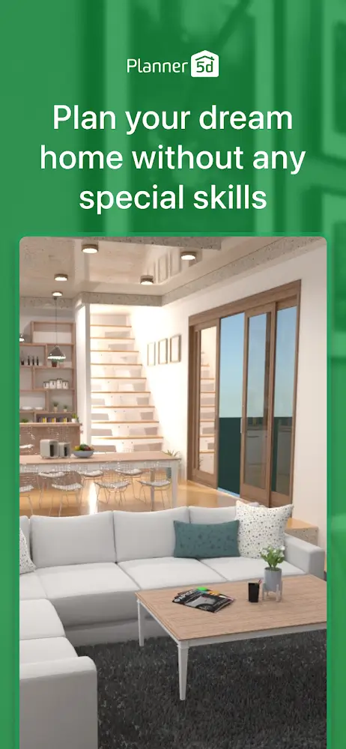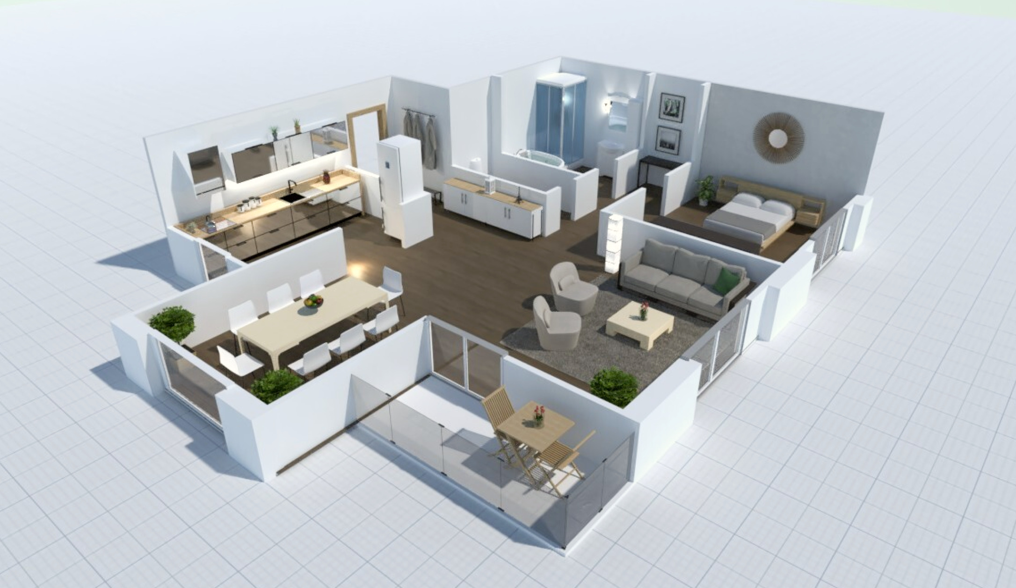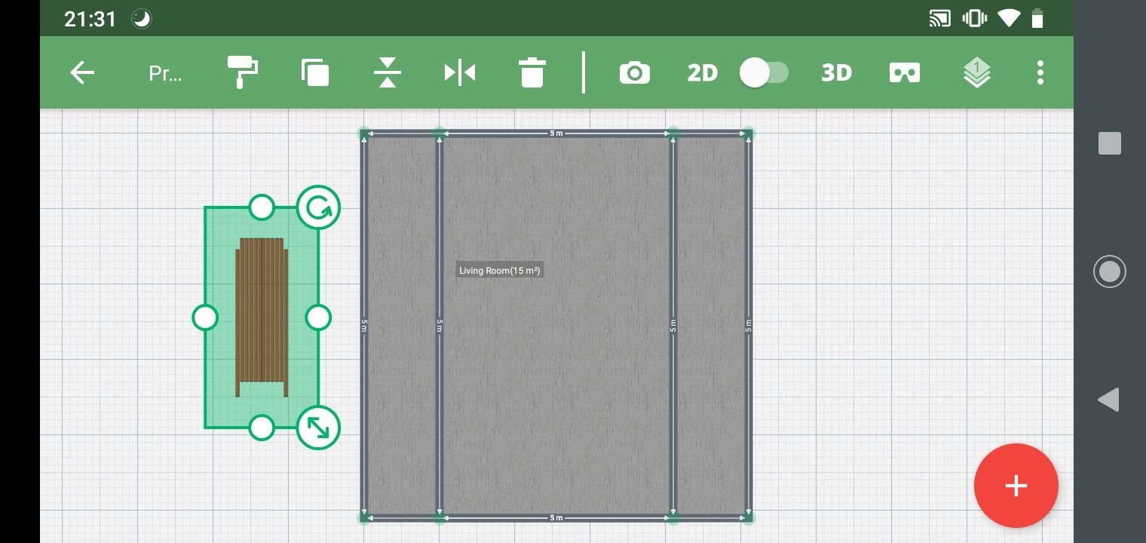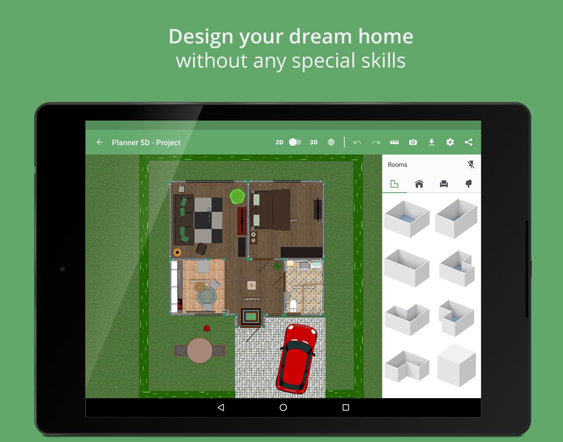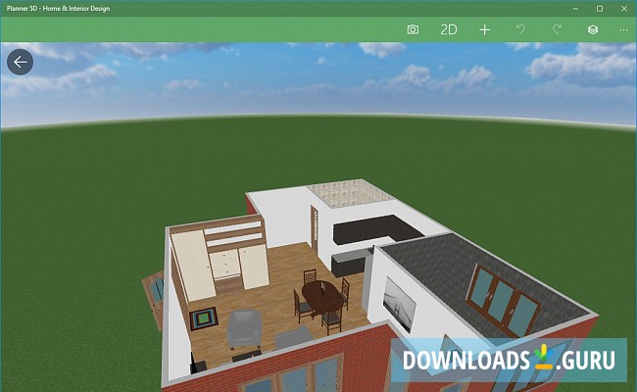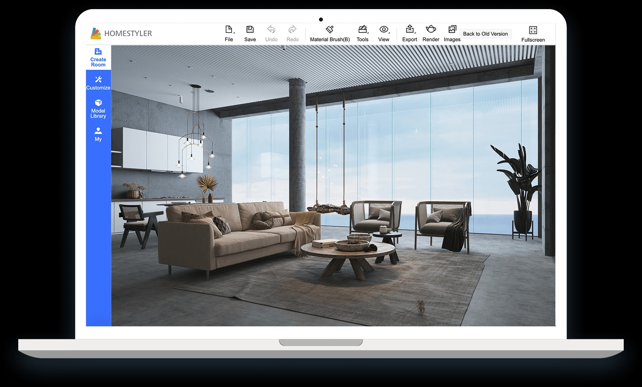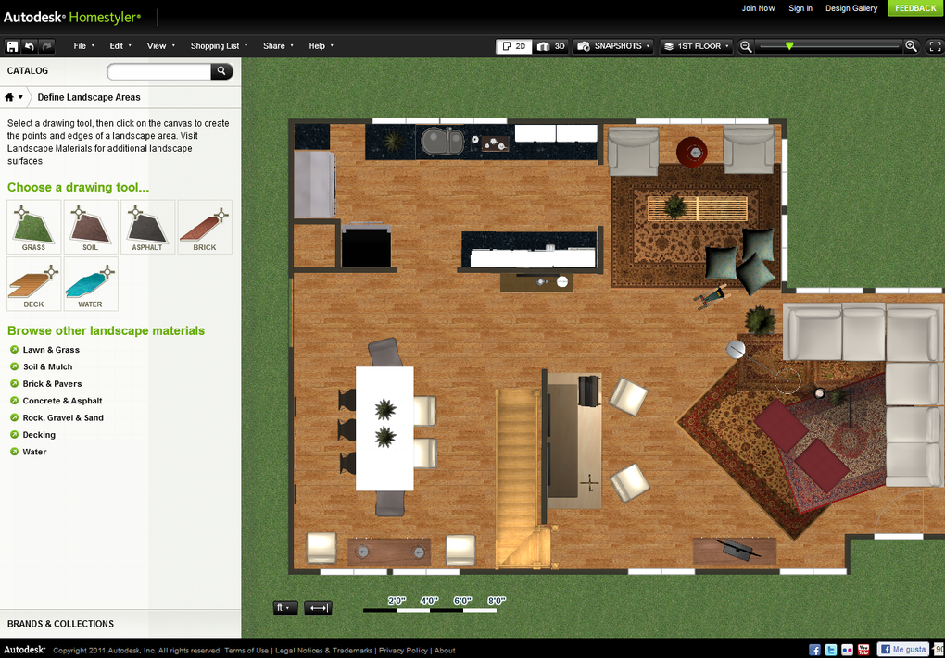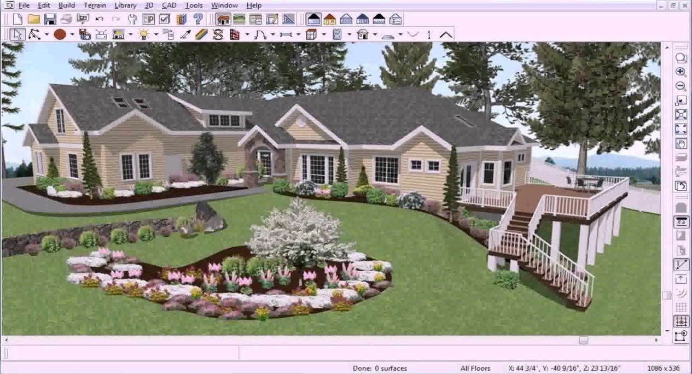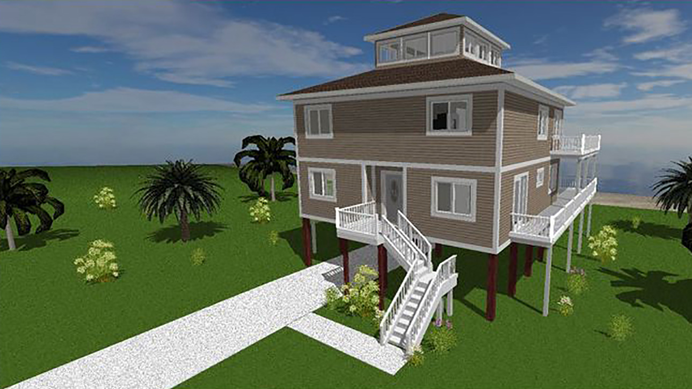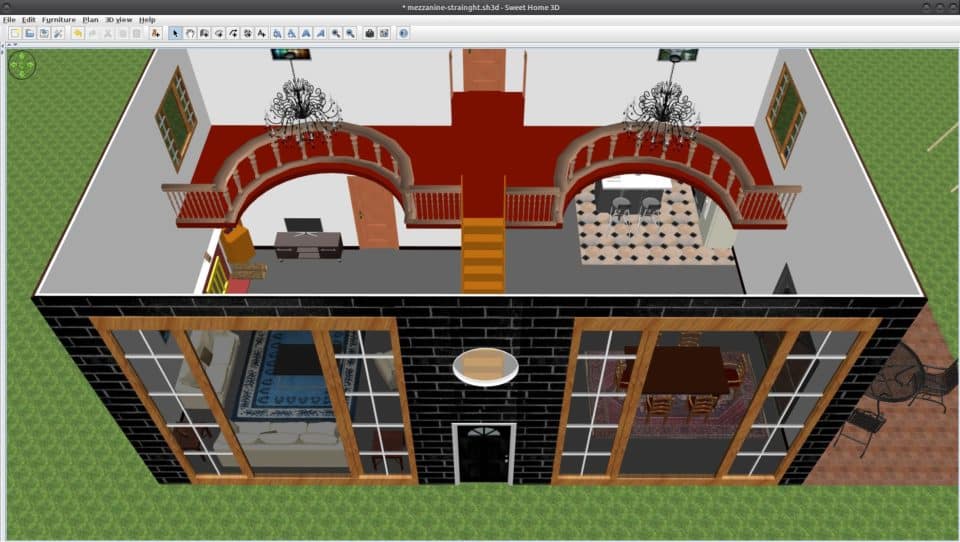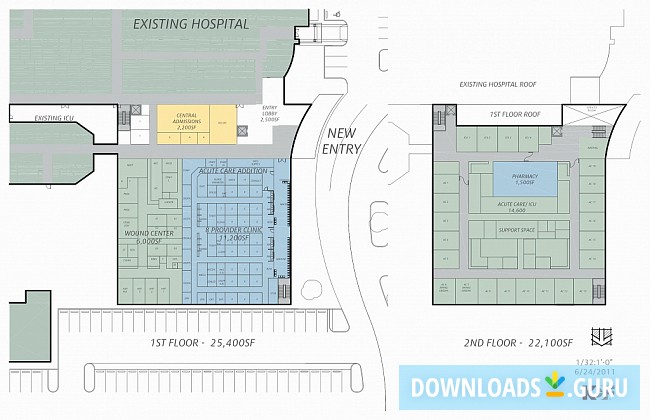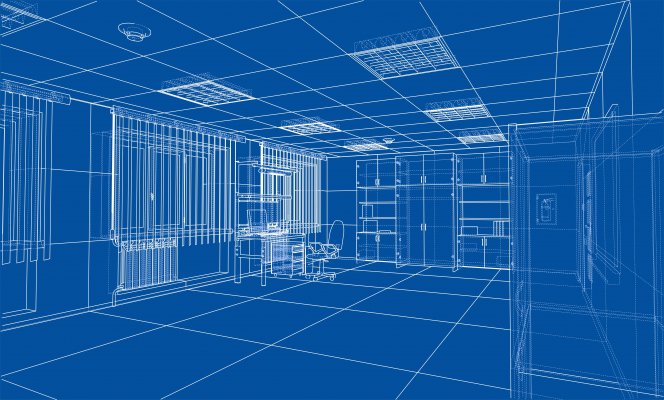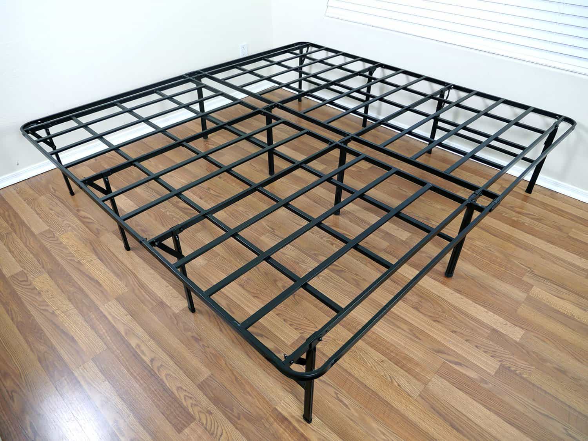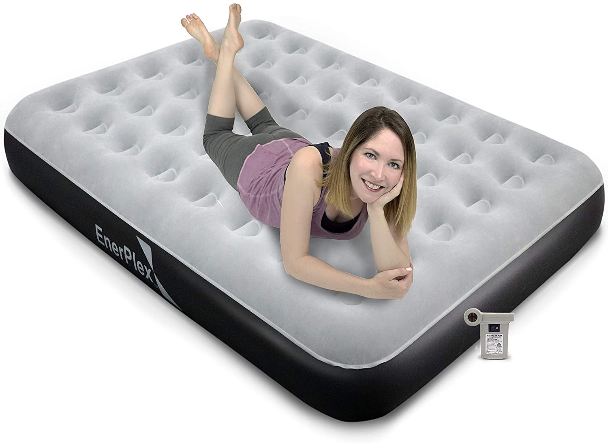If you're a fan of the modern, Scandinavian-inspired style of IKEA, then the IKEA Home Planner is the perfect software to help you design your kitchen. With its user-friendly interface and extensive library of IKEA products, this software allows you to create a 3D model of your kitchen, experiment with different layouts and styles, and even calculate the cost of your dream kitchen.1. IKEA Home Planner: Design Your Dream Kitchen with Ease
SketchUp is a powerful 3D modeling software that is widely used by architects, interior designers, and homeowners alike. With its intuitive tools and vast customization options, SketchUp allows you to design your kitchen exactly the way you envision it. You can create detailed floor plans, add furniture and appliances, and even visualize your kitchen in different lighting and textures.2. SketchUp: Bring Your Kitchen Ideas to Life
If you want a quick and easy way to design your kitchen without downloading any software, then RoomSketcher is the perfect solution. This online platform offers a simple drag-and-drop interface, a wide selection of kitchen templates, and a library of customizable furniture and fixtures. With RoomSketcher, you can create a professional-looking kitchen design in just a few minutes.3. RoomSketcher: Design Your Kitchen Online in Minutes
For those who want to take their kitchen design to the next level, the Home Designer Suite offers professional-grade tools and features. This software allows you to create accurate floor plans, design custom cabinets and countertops, and even add realistic lighting and textures to your kitchen design. With Home Designer Suite, you can create a truly stunning and functional kitchen.4. Home Designer Suite: Create a Stunning Kitchen with Professional Tools
Chief Architect is another advanced software that is popular among architects and interior designers. With its powerful tools and extensive library of materials, you can design your kitchen down to the smallest detail. You can also take advantage of its 3D rendering capabilities to create realistic visualizations of your kitchen design.5. Chief Architect: Design Your Kitchen with Precision and Detail
If you're looking for a comprehensive software that can handle both your kitchen and landscape design, then Punch! Home & Landscape Design is the perfect choice. With its easy-to-use interface and extensive library of design elements, you can create a cohesive design for your entire home. You can also utilize its built-in cost estimator to stay within your budget.6. Punch! Home & Landscape Design: All-in-One Software for Your Kitchen Design Needs
SmartDraw is a versatile software that offers a wide range of design tools for various purposes, including kitchen design. With its intelligent features, you can create a professional-looking kitchen design in no time. Its drag-and-drop interface, automatic spacing, and alignment tools make it easy to create accurate and visually appealing designs.7. SmartDraw: Design Your Kitchen with Intelligent Software
Planner 5D is a popular software that allows you to create a 3D model of your kitchen design. With its vast library of furniture and accessories, you can customize every aspect of your kitchen, from the layout to the color scheme. You can also take advantage of its virtual reality feature to take a virtual tour of your dream kitchen.8. Planner 5D: Plan Your Kitchen Design in 3D
Homestyler offers a unique feature that sets it apart from other kitchen design software – the ability to use real products from top brands in your design. With its extensive library of furniture and fixtures from popular brands like IKEA, Pottery Barn, and more, you can create a realistic and accurate representation of your kitchen design.9. Homestyler: Design Your Kitchen with Real Products from Top Brands
Virtual Architect Ultimate Home Design is a comprehensive software that offers advanced customization options for your kitchen design. With its detailed tools and features, you can design your kitchen with precision and accuracy. You can also take advantage of its 3D walkthrough feature to visualize your kitchen design in a realistic manner.10. Virtual Architect Ultimate Home Design: Customize Your Kitchen Design in Detail
Design Your Dream Kitchen with the Best Software

Transforming Your Kitchen into a Functional and Stylish Space
 When it comes to designing your home, the kitchen is often considered the heart of the house. It's a space where families gather, meals are prepared, and memories are made. That's why it's crucial to have a kitchen that not only meets your functional needs but also reflects your personal style. With the advancement of technology, designing your dream kitchen has become easier than ever with the help of
design your kitchen software
.
When it comes to designing your home, the kitchen is often considered the heart of the house. It's a space where families gather, meals are prepared, and memories are made. That's why it's crucial to have a kitchen that not only meets your functional needs but also reflects your personal style. With the advancement of technology, designing your dream kitchen has become easier than ever with the help of
design your kitchen software
.
The Benefits of Designing Your Kitchen with Software
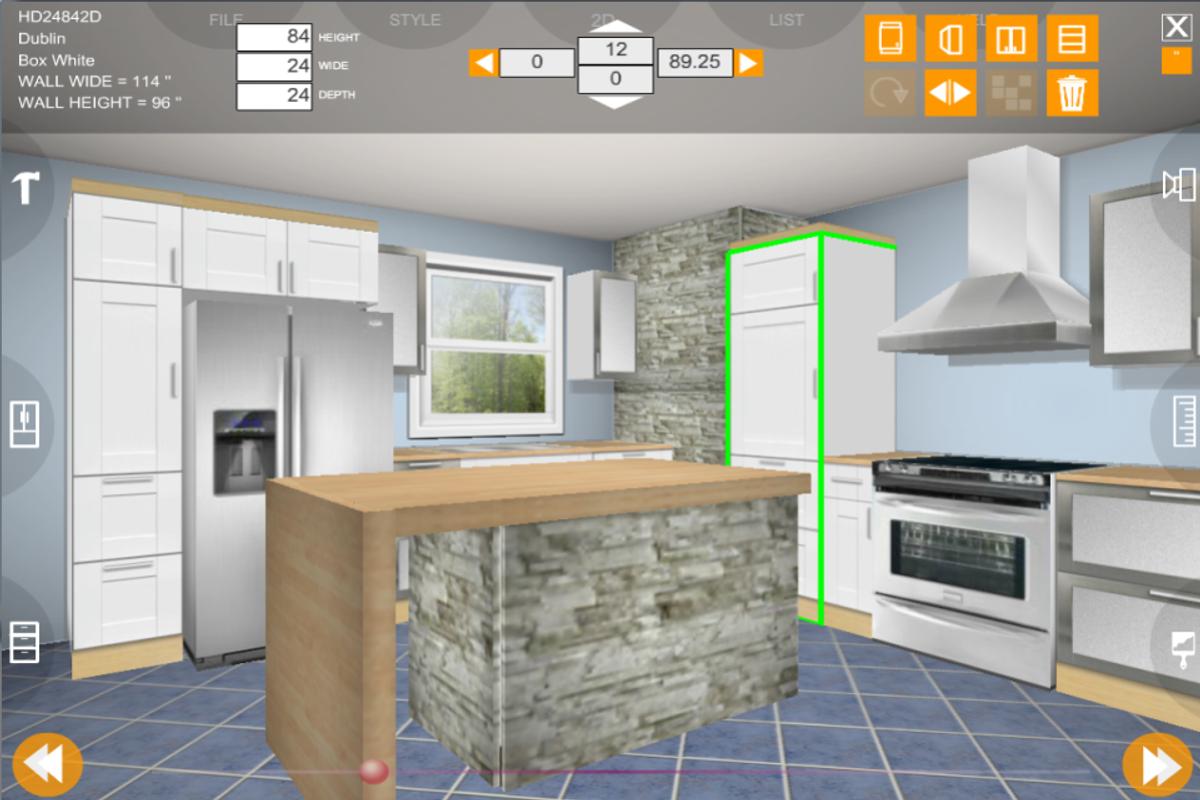 Gone are the days of flipping through magazines or cutting out pictures from catalogs to create a vision board for your kitchen. With
design your kitchen software
, you can bring your dream kitchen to life right from the comfort of your own home. These software options offer a wide range of benefits, including:
Gone are the days of flipping through magazines or cutting out pictures from catalogs to create a vision board for your kitchen. With
design your kitchen software
, you can bring your dream kitchen to life right from the comfort of your own home. These software options offer a wide range of benefits, including:
- Easy visualization: With 3D modeling and rendering, you can easily visualize your kitchen design and make changes as needed.
- Cost-effective: Designing your kitchen with software can save you money in the long run by helping you avoid costly mistakes and allowing you to compare prices and products.
- Time-saving: Instead of going back and forth with a designer, you can make changes to your design in real-time and see the results instantly.
- Inspiration: Designing your kitchen with software allows you to explore different design styles, layouts, and color schemes, giving you endless inspiration.
How to Use Design Your Kitchen Software
 Using
design your kitchen software
is simple and user-friendly. First, start by measuring your kitchen's dimensions and create a basic layout. Then, choose the style and color scheme you want for your cabinets, countertops, and backsplash. You can also add appliances, lighting, and accessories to complete your design. Once you have all the elements in place, you can view your kitchen from different angles and make any final adjustments.
Using
design your kitchen software
is simple and user-friendly. First, start by measuring your kitchen's dimensions and create a basic layout. Then, choose the style and color scheme you want for your cabinets, countertops, and backsplash. You can also add appliances, lighting, and accessories to complete your design. Once you have all the elements in place, you can view your kitchen from different angles and make any final adjustments.
Choosing the Right Software for Your Kitchen Design
 With so many options available, it can be overwhelming to choose the right software for your kitchen design. Some popular choices include Home Designer Suite, RoomSketcher, and Planner 5D. When deciding, consider the software's features, user-friendliness, and compatibility with your computer or device.
With so many options available, it can be overwhelming to choose the right software for your kitchen design. Some popular choices include Home Designer Suite, RoomSketcher, and Planner 5D. When deciding, consider the software's features, user-friendliness, and compatibility with your computer or device.
In Conclusion
 Designing your dream kitchen has never been easier with the help of
design your kitchen software
. From easy visualization to cost and time-saving benefits, using software to design your kitchen offers endless possibilities and inspiration. So why wait? Start designing your dream kitchen today and turn it into a functional and stylish space that you and your family will love for years to come.
Designing your dream kitchen has never been easier with the help of
design your kitchen software
. From easy visualization to cost and time-saving benefits, using software to design your kitchen offers endless possibilities and inspiration. So why wait? Start designing your dream kitchen today and turn it into a functional and stylish space that you and your family will love for years to come.












