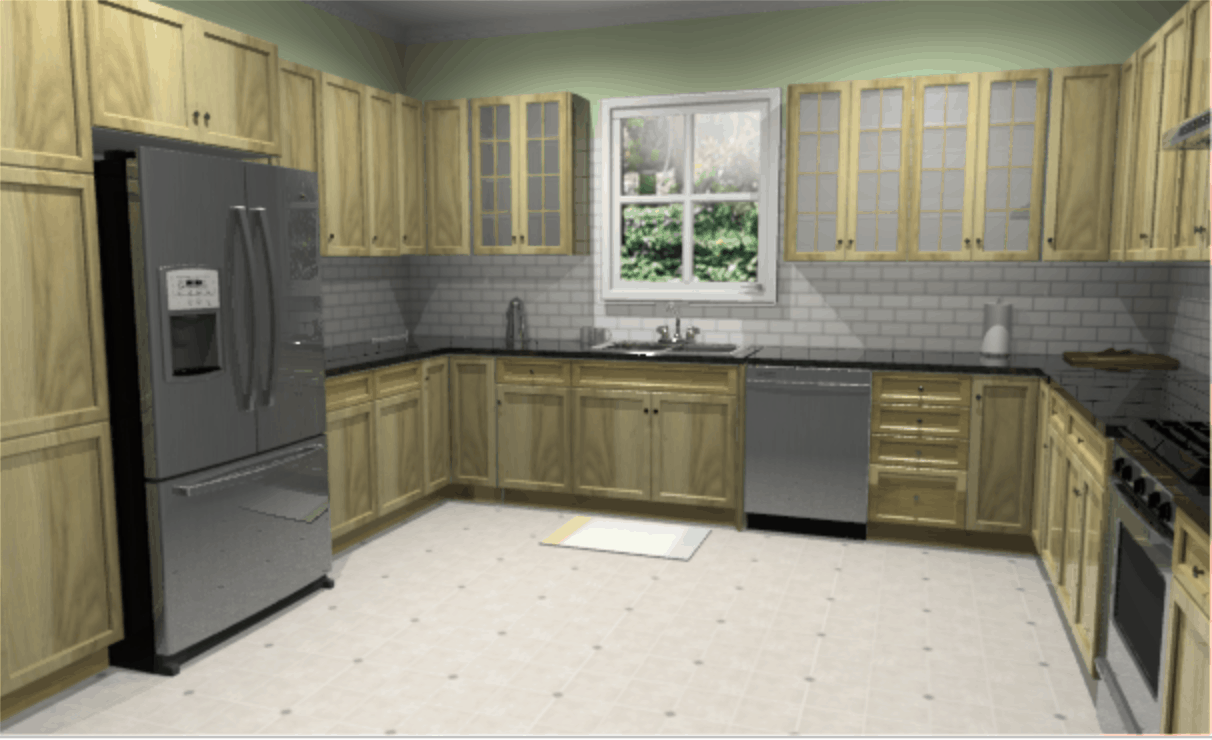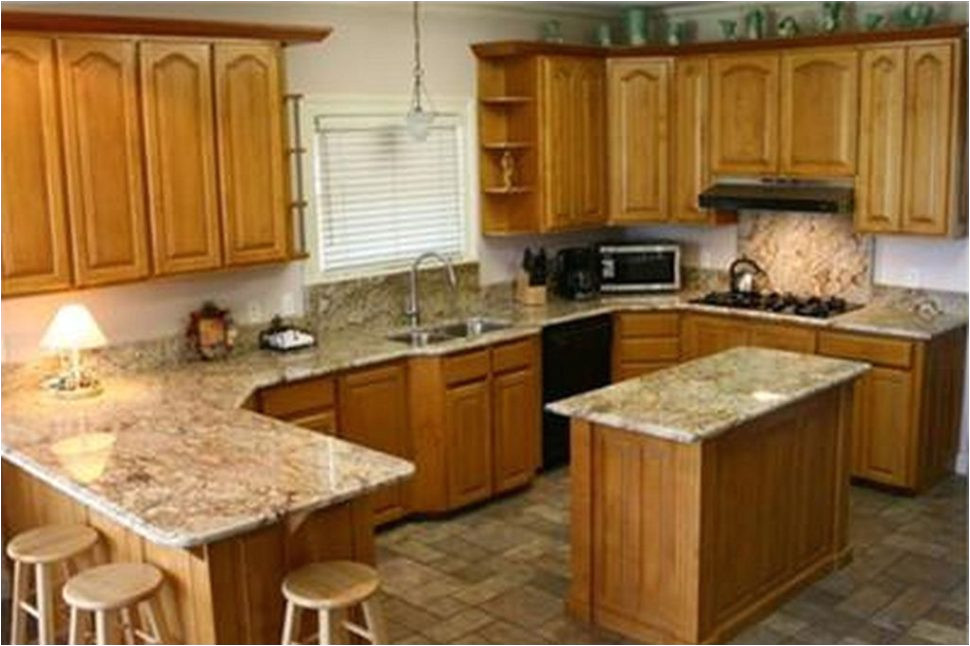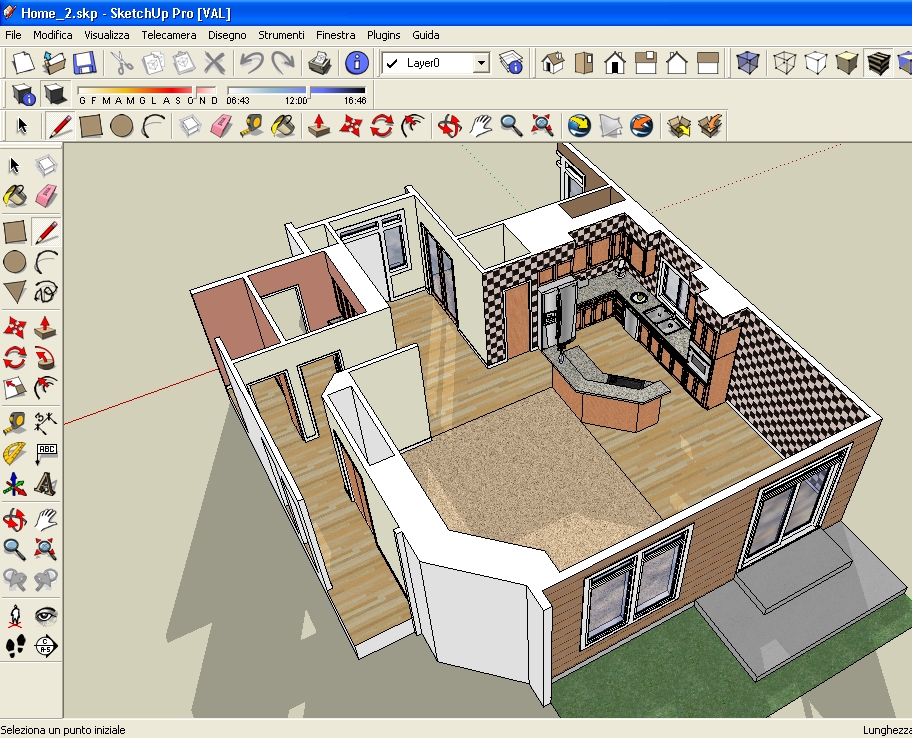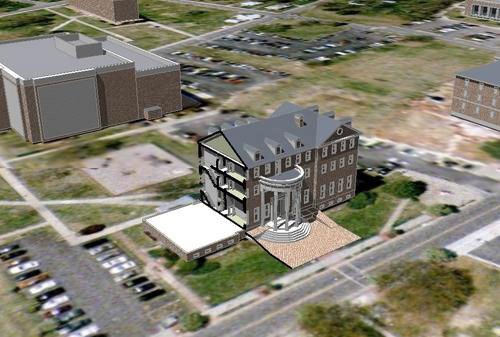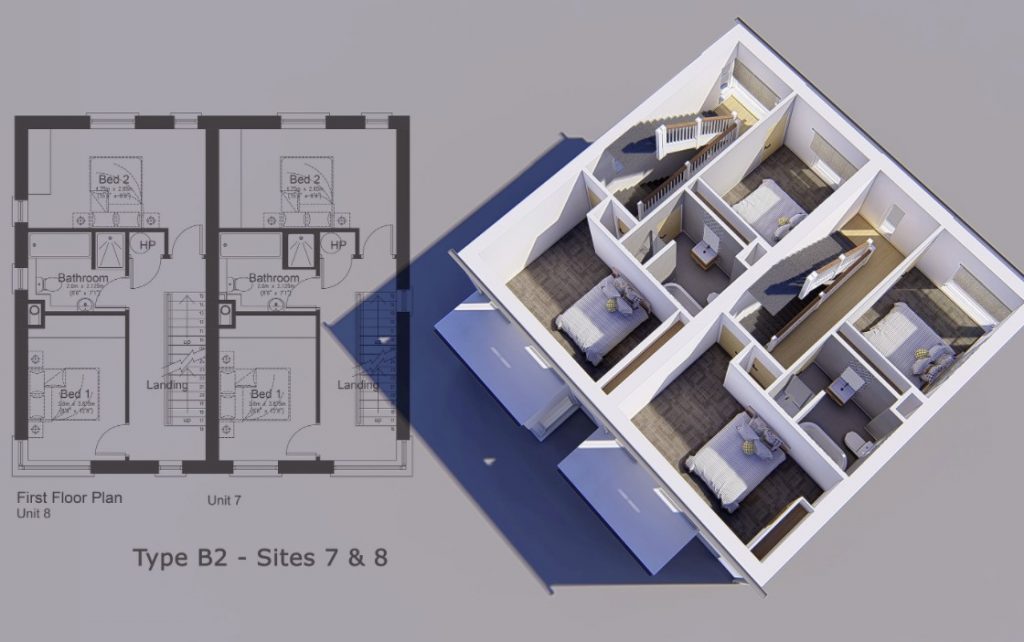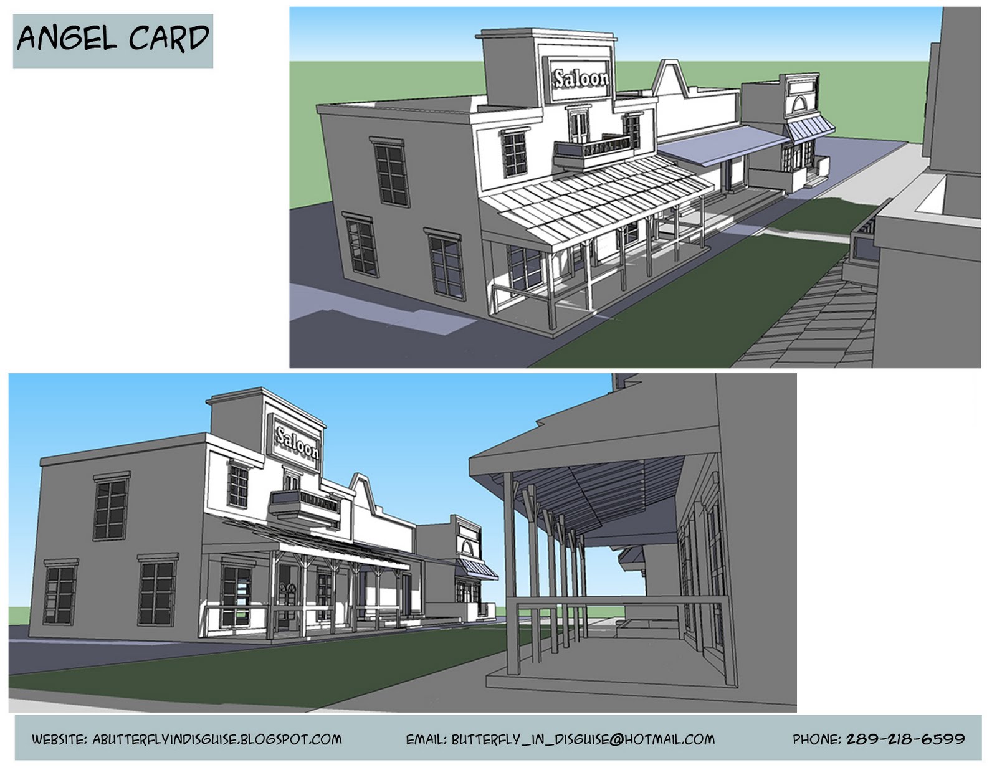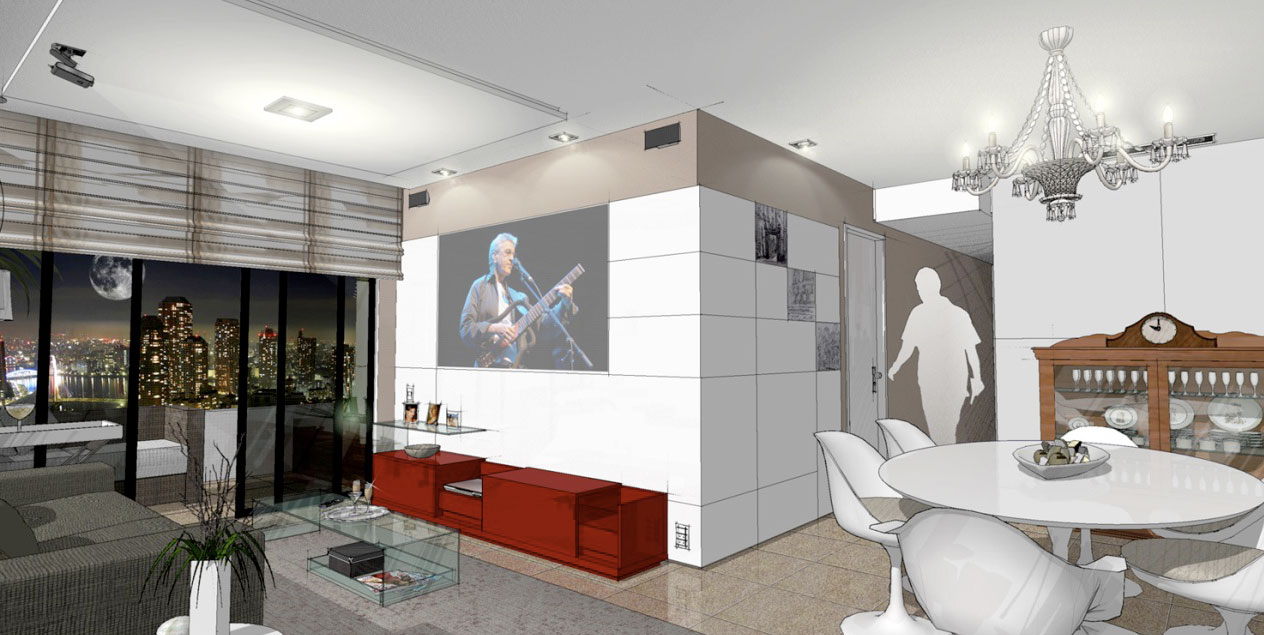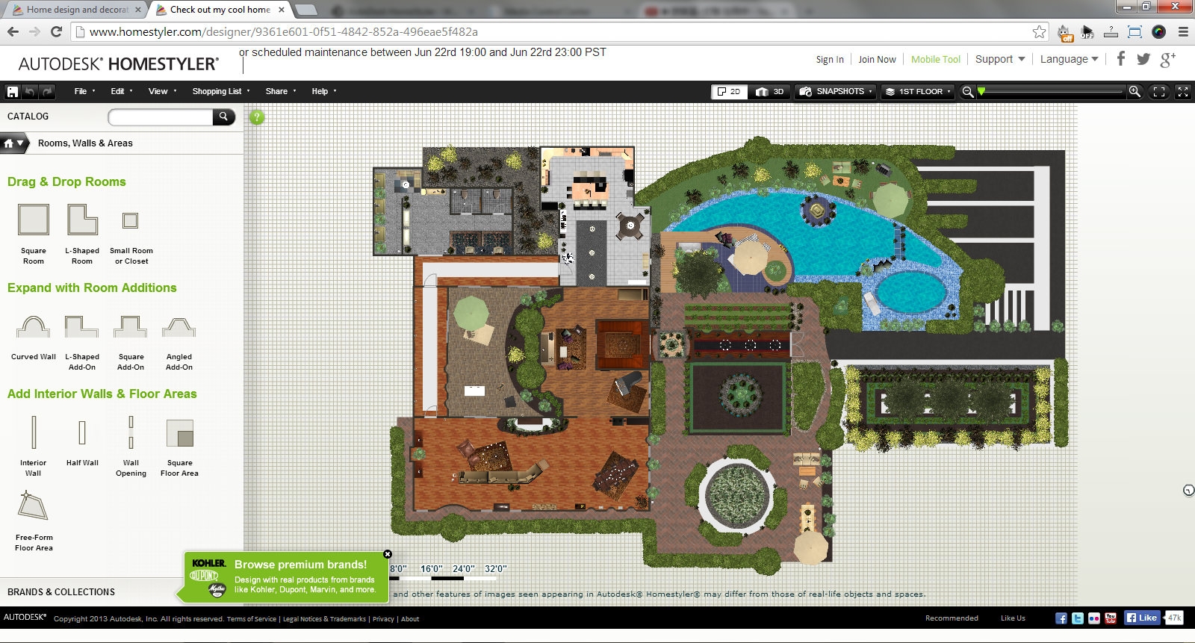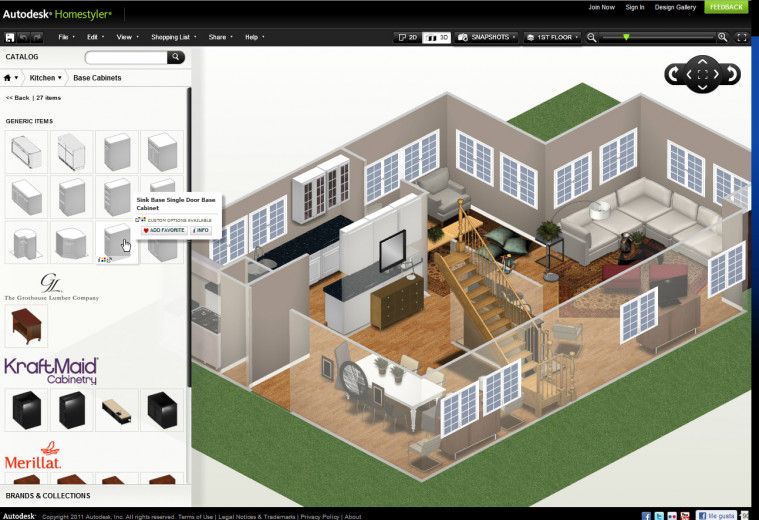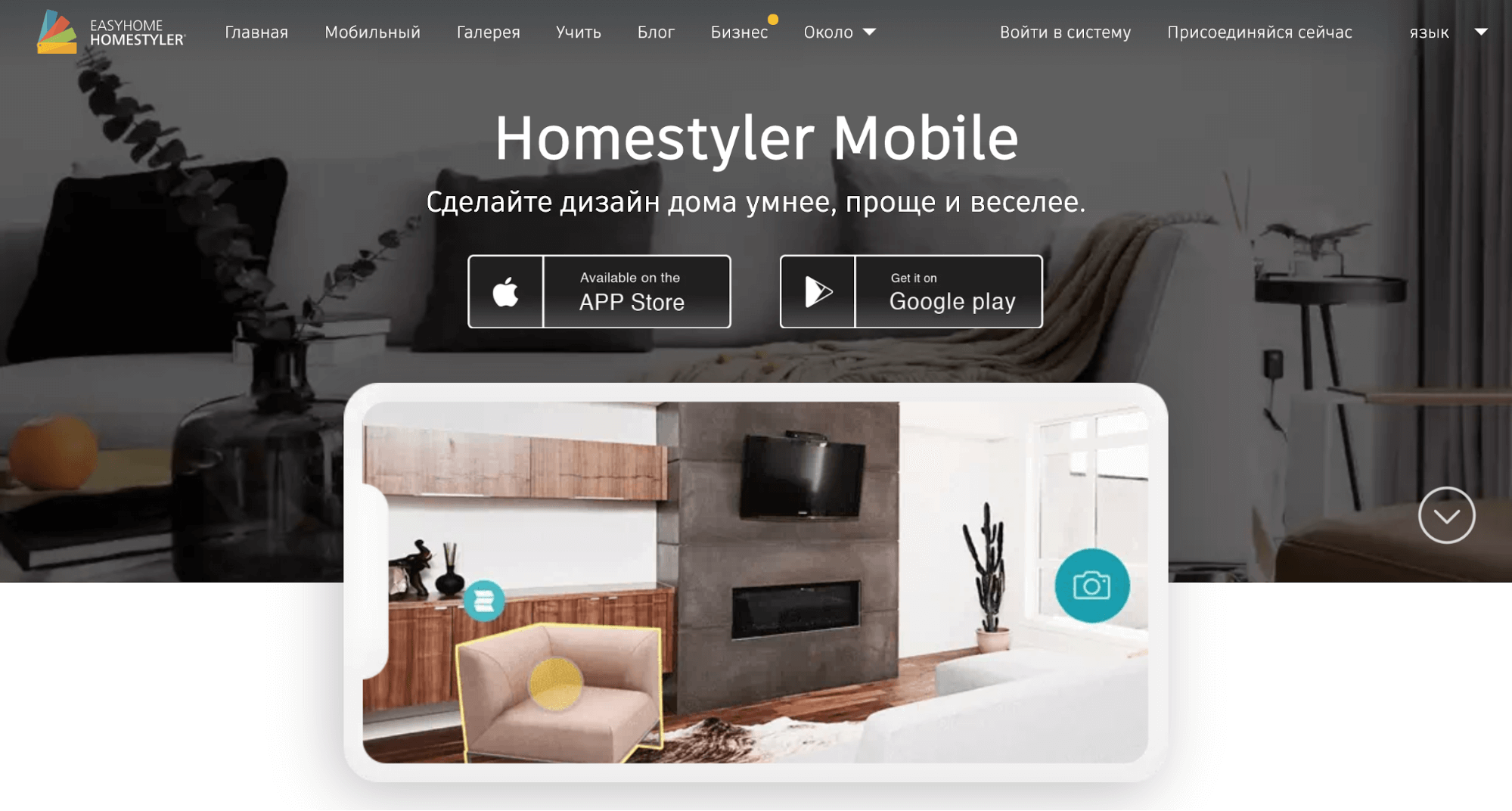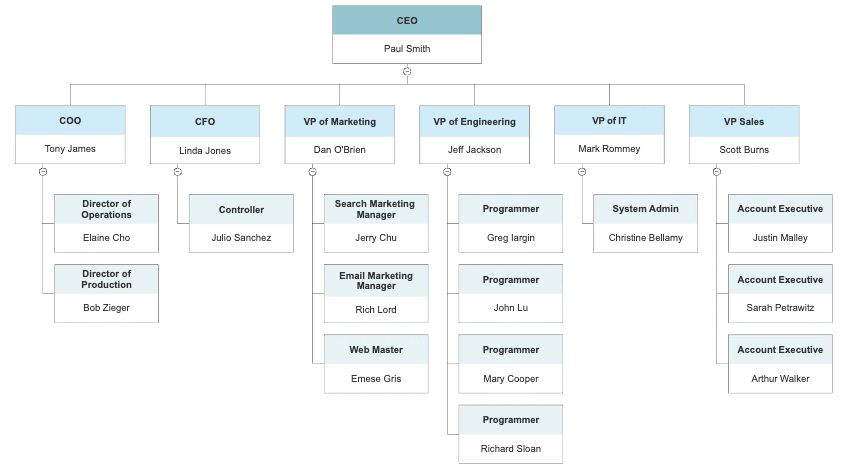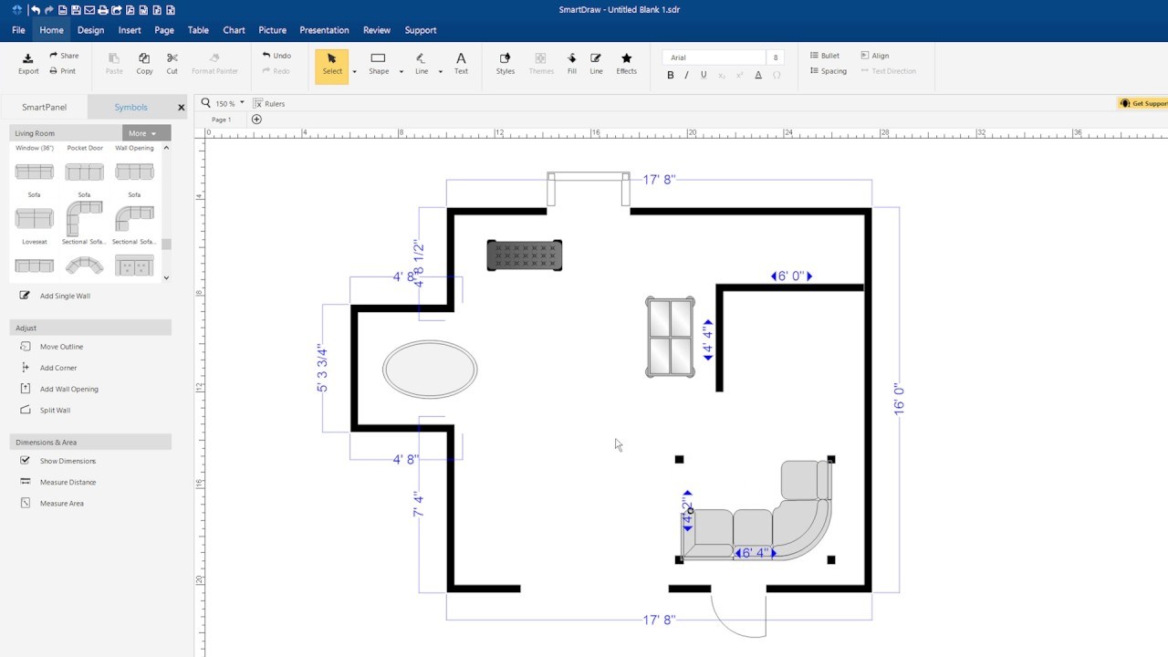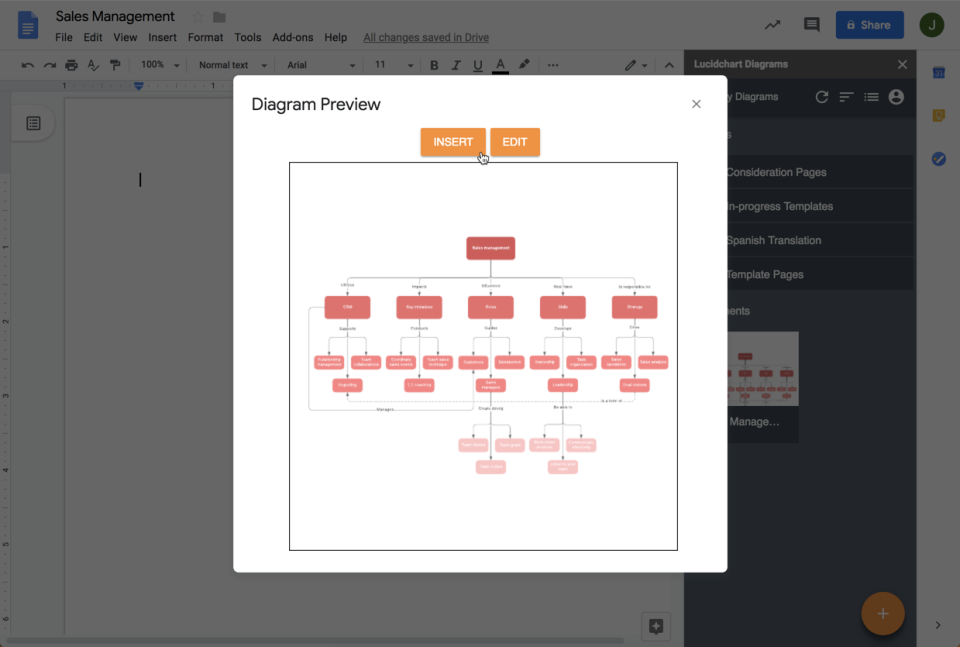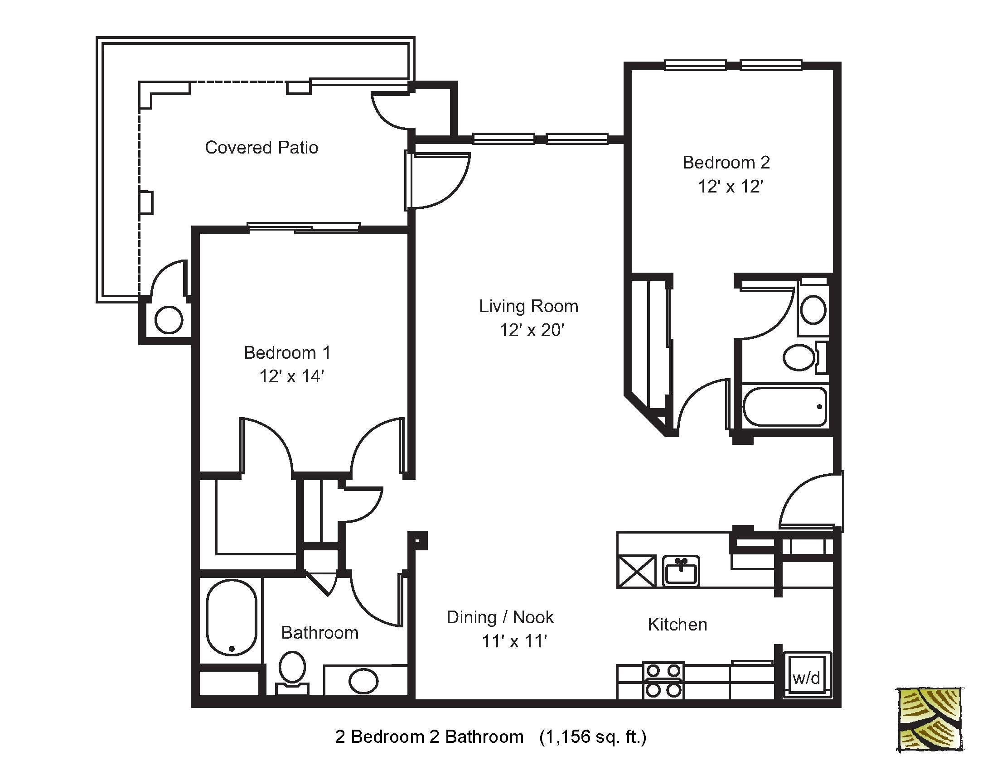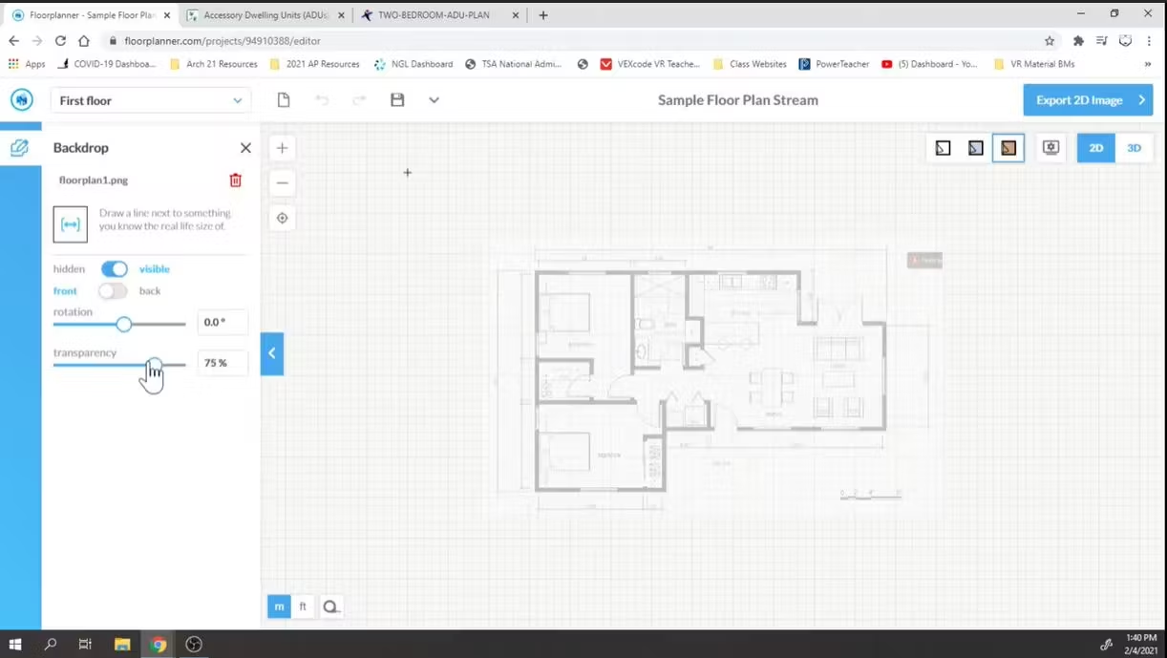1. Get Creative with the IKEA Kitchen Planner
Are you looking for a user-friendly, free tool to help you design your dream kitchen? Look no further than the IKEA Kitchen Planner. This popular online tool allows you to create a customized kitchen layout using IKEA's range of cabinets, appliances, and accessories. With its drag-and-drop interface and 3D visualization, you can easily experiment with different designs and see how they will look in your space.
2. Bring Your Kitchen to Life with RoomSketcher
Another fantastic tool for designing your kitchen layout for free is RoomSketcher. This software offers a wide selection of pre-designed kitchen templates, or you can start from scratch and create your own layout. With its advanced features, you can customize everything from the walls and flooring to the lighting and furniture. Plus, RoomSketcher offers a 3D walkthrough feature, giving you a realistic view of your future kitchen.
3. Design in 3D with Planner5D
If you want to take your kitchen design to the next level, check out Planner5D. This powerful tool allows you to create stunning 3D models of your kitchen, complete with realistic textures and materials. You can choose from a variety of pre-designed layouts or start from scratch and design your own. With Planner5D's intuitive interface, you can easily add and arrange furniture, appliances, and decor to bring your kitchen to life.
4. Get Professional Results with Home Hardware Kitchen Design
For those who want a more professional touch, Home Hardware Kitchen Design is a great option. This free tool offers a wide range of customizable kitchen layouts, including different cabinet styles, countertops, and appliances. You can also upload your own kitchen measurements and use the drag-and-drop feature to create a precise layout. And if you need help, Home Hardware provides a support team to assist you with any questions.
5. Visualize Your Kitchen with Lowe's Virtual Kitchen Designer
Lowe's, one of the largest home improvement retailers, offers a free Virtual Kitchen Designer tool to help you create your dream kitchen. With this tool, you can choose from a variety of kitchen layouts and customize the design with Lowe's wide selection of cabinets, countertops, and appliances. The tool also allows you to view your design in 3D and make adjustments as needed.
6. Build Your Dream Kitchen with Home Depot Kitchen Planner
Similar to Lowe's, Home Depot also offers a free kitchen design tool to help you plan your perfect kitchen. With its simple and user-friendly interface, you can easily create and customize your kitchen layout, from the placement of appliances to the style of cabinets. The tool also provides a detailed shopping list, making it easy for you to purchase the items you need to bring your design to life.
7. Get Creative with SketchUp
If you're looking for a more advanced tool for designing your kitchen layout, SketchUp may be the perfect fit. This 3D modeling software allows you to create detailed and realistic designs of your kitchen, with the ability to add textures, lighting, and even furniture. With its vast library of 3D models, you can easily find and add the exact items you want in your kitchen.
8. Design Your Kitchen Online with Homestyler
Homestyler is an online tool that allows you to design your kitchen without any software downloads. This free tool offers a variety of pre-designed kitchen layouts, as well as the option to create your own. You can customize everything from the wall color and flooring to the appliances and decor. Plus, Homestyler offers a "My Home" feature, allowing you to save and access all your designs in one convenient location.
9. Create Accurate Layouts with SmartDraw
SmartDraw is an excellent tool for those who want to create accurate and professional-looking kitchen layouts. This software offers a wide range of templates and a drag-and-drop interface that makes it easy to design your kitchen. You can also add dimensions to your design, ensuring that everything is in the right place. With its extensive library of symbols and objects, you can create a detailed and precise layout of your kitchen.
10. Plan Your Kitchen with Floorplanner
Last but not least, Floorplanner is a user-friendly tool that allows you to create a customized kitchen layout in just a few simple steps. This online tool offers a wide selection of pre-designed kitchen layouts or the option to start from scratch. You can easily add and arrange furniture, appliances, and decor, and the tool also provides a 3D walkthrough feature to help you visualize your design.
Design Your Dream Kitchen for Free

Maximizing Space and Functionality
 When it comes to designing your dream kitchen, one of the biggest challenges is making the most out of the available space. A well-designed kitchen layout not only makes cooking and cleaning easier, but it also adds value and personality to your home. With the help of modern technology, you can now
design your kitchen layout for free
and bring your dream kitchen to life.
The first step in designing your kitchen is to consider the functionality of the space. Think about how you use your kitchen and what are the essential elements that you need to have at hand. This could include appliances, storage, and work surfaces.
Free kitchen design software
allows you to easily experiment with different layouts and configurations to find the perfect fit for your needs.
When it comes to designing your dream kitchen, one of the biggest challenges is making the most out of the available space. A well-designed kitchen layout not only makes cooking and cleaning easier, but it also adds value and personality to your home. With the help of modern technology, you can now
design your kitchen layout for free
and bring your dream kitchen to life.
The first step in designing your kitchen is to consider the functionality of the space. Think about how you use your kitchen and what are the essential elements that you need to have at hand. This could include appliances, storage, and work surfaces.
Free kitchen design software
allows you to easily experiment with different layouts and configurations to find the perfect fit for your needs.
Bringing Your Vision to Life
 Once you have a clear understanding of the function and flow of your kitchen, it's time to get creative with the design.
Designing your kitchen for free
gives you the freedom to explore different styles, colors, and materials without any financial commitment. This allows you to play with different ideas and find the perfect combination that reflects your personal style.
Whether you prefer a sleek and modern look or a cozy and traditional feel, the right design software can help you visualize your dream kitchen. With the ability to add and remove elements, change colors and finishes, and even add 3D features, you can see your design come to life before your eyes.
Once you have a clear understanding of the function and flow of your kitchen, it's time to get creative with the design.
Designing your kitchen for free
gives you the freedom to explore different styles, colors, and materials without any financial commitment. This allows you to play with different ideas and find the perfect combination that reflects your personal style.
Whether you prefer a sleek and modern look or a cozy and traditional feel, the right design software can help you visualize your dream kitchen. With the ability to add and remove elements, change colors and finishes, and even add 3D features, you can see your design come to life before your eyes.
Making the Most of Your Budget
 Designing your kitchen layout for free not only allows you to unleash your creativity, but it also helps you stay within your budget. With the software's cost estimation feature, you can easily keep track of your expenses and make adjustments as needed. This ensures that you don't overspend and helps you make the most out of your budget.
In addition,
free kitchen design software
often comes with a variety of templates and pre-made designs that can save you time and money. You can use these as a starting point and customize them to fit your needs and style, saving you from starting from scratch.
Designing your kitchen layout for free not only allows you to unleash your creativity, but it also helps you stay within your budget. With the software's cost estimation feature, you can easily keep track of your expenses and make adjustments as needed. This ensures that you don't overspend and helps you make the most out of your budget.
In addition,
free kitchen design software
often comes with a variety of templates and pre-made designs that can save you time and money. You can use these as a starting point and customize them to fit your needs and style, saving you from starting from scratch.
Final Thoughts
 Designing your dream kitchen has never been easier with the help of free design software. It allows you to maximize space, bring your vision to life, and stay within your budget. So what are you waiting for? Start
designing your kitchen layout for free
and create the kitchen of your dreams today.
Designing your dream kitchen has never been easier with the help of free design software. It allows you to maximize space, bring your vision to life, and stay within your budget. So what are you waiting for? Start
designing your kitchen layout for free
and create the kitchen of your dreams today.
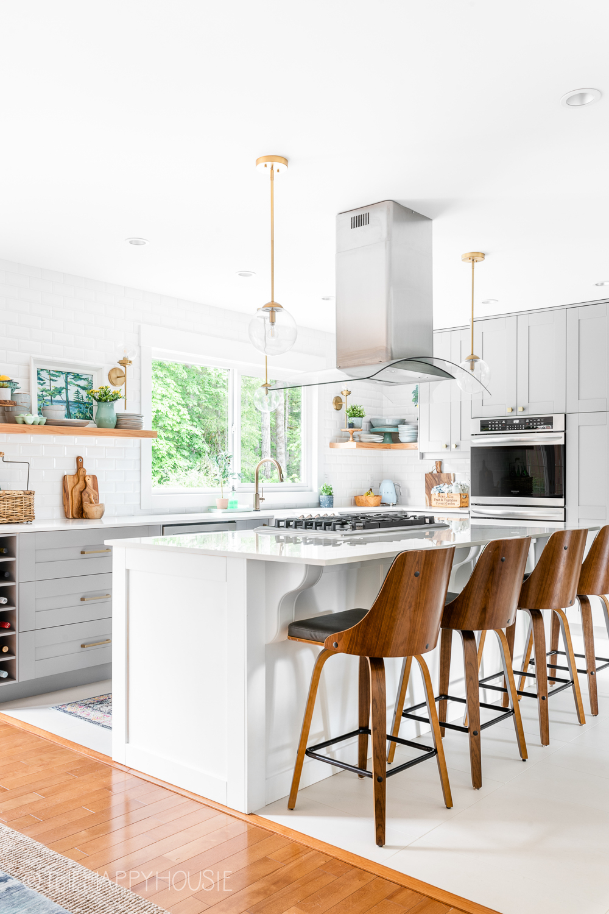








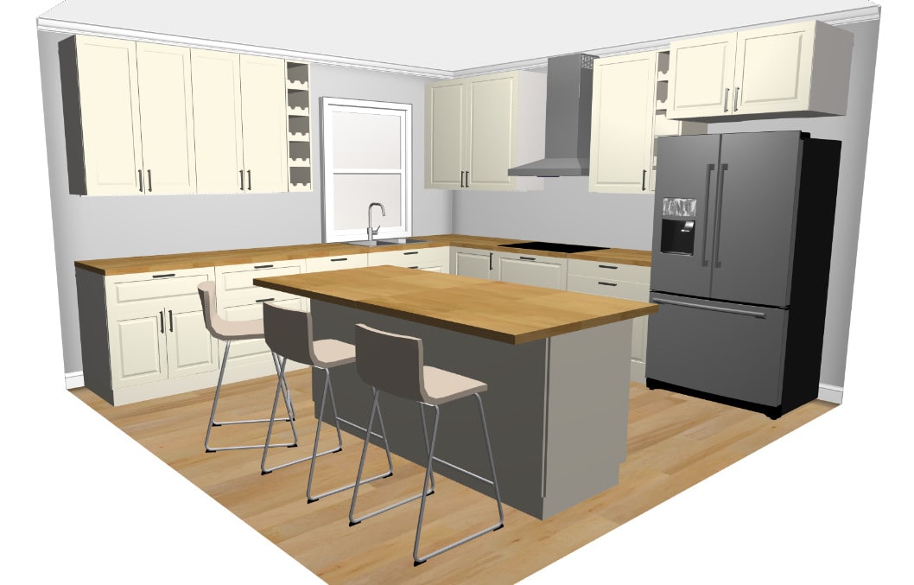



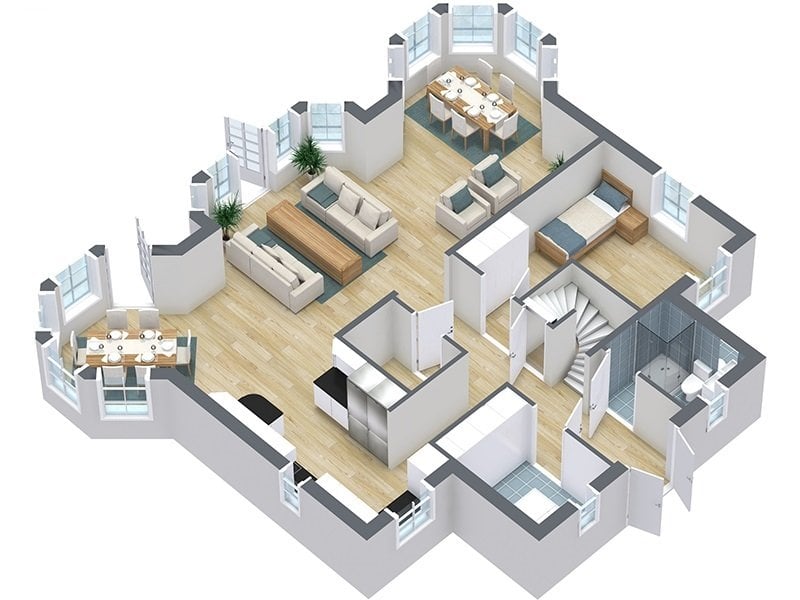









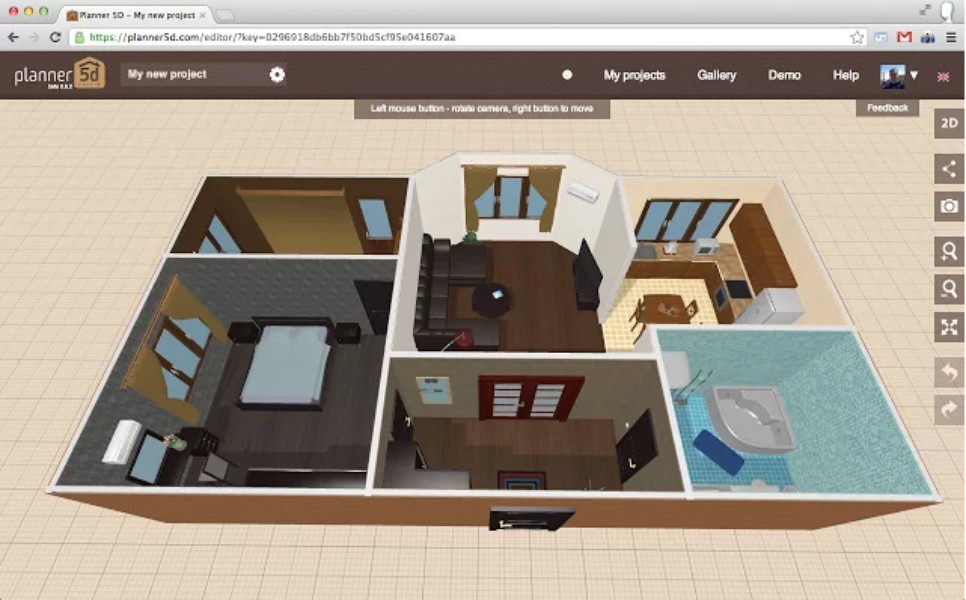

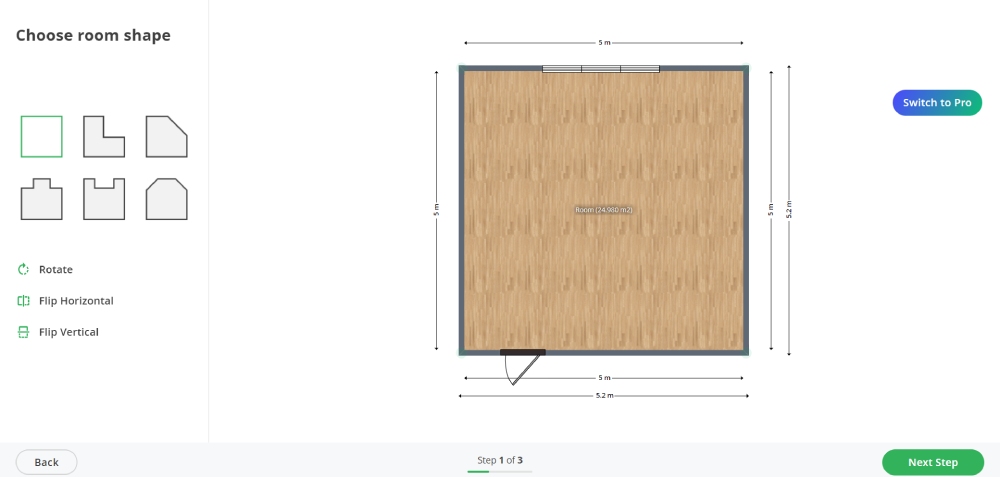








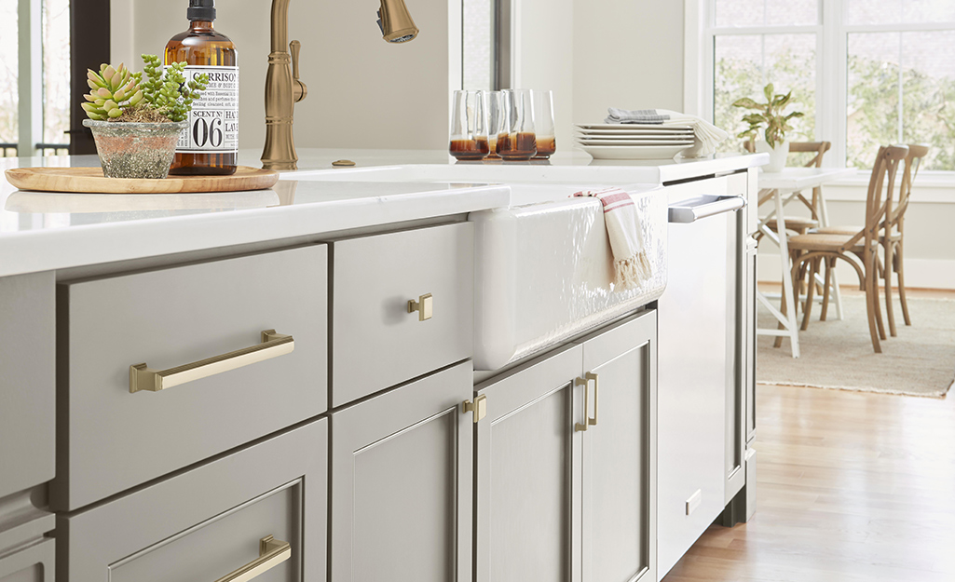
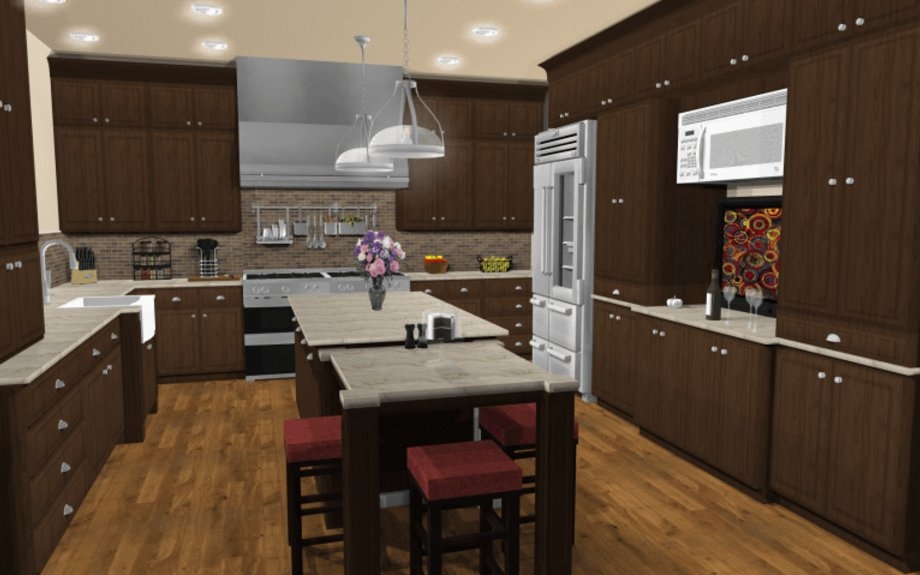





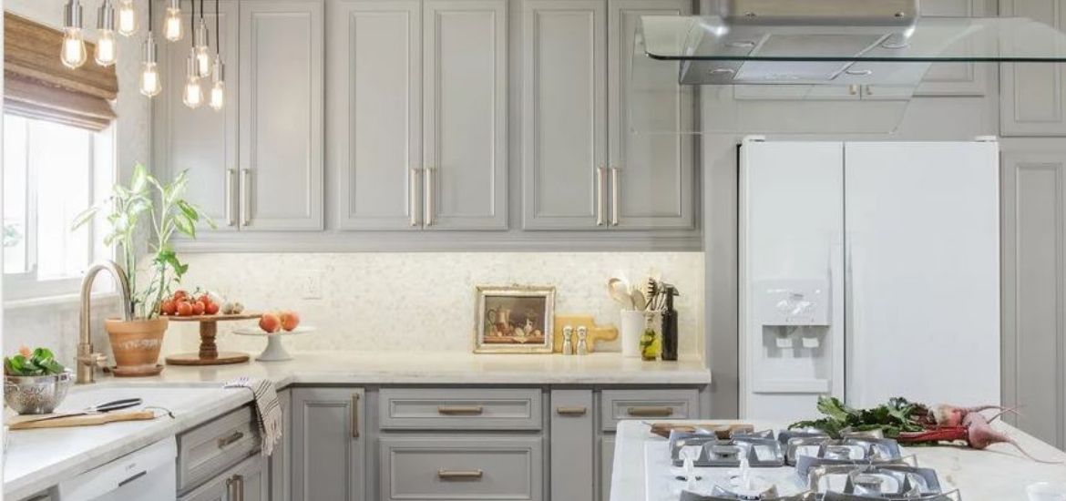





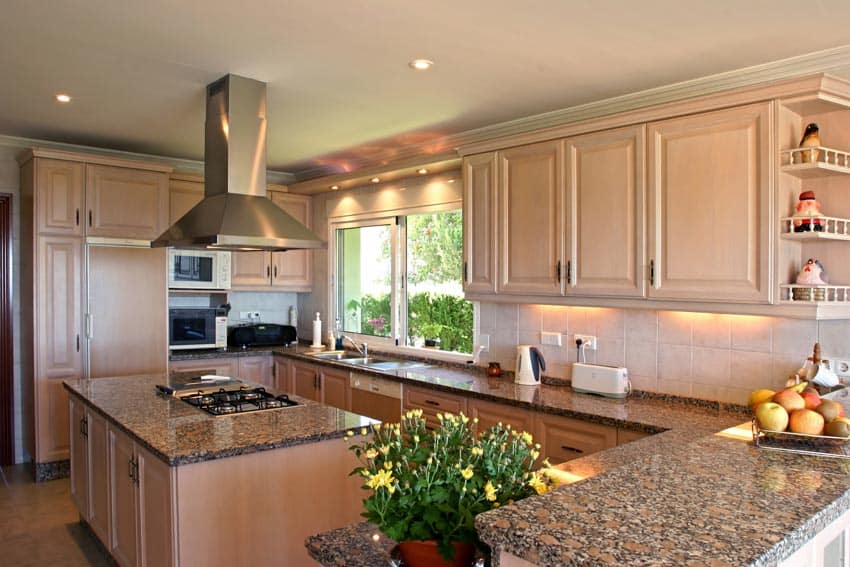
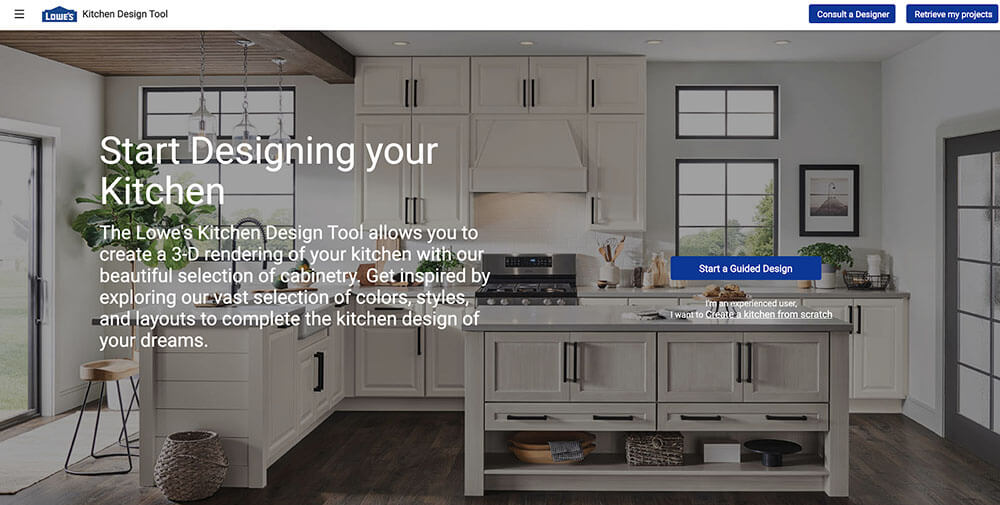


 10.11.12.png/1000/auto/1)
