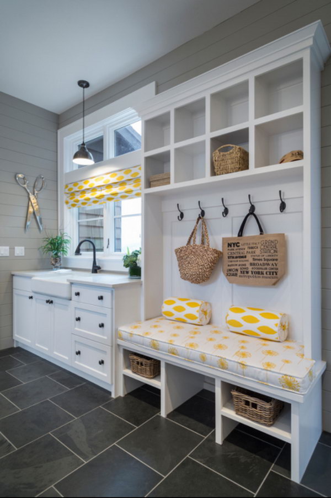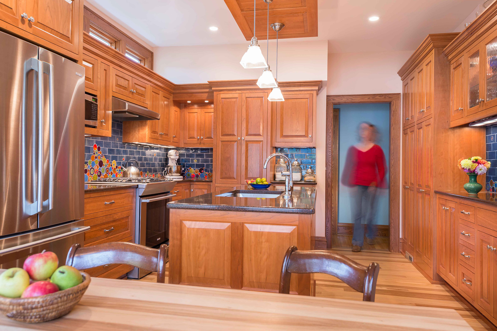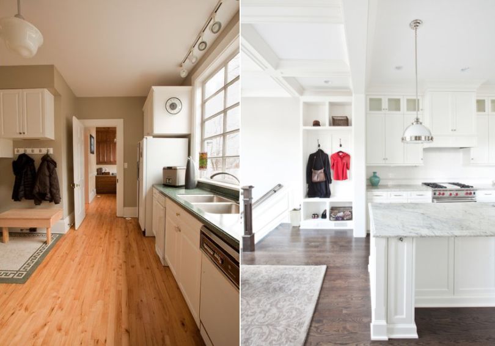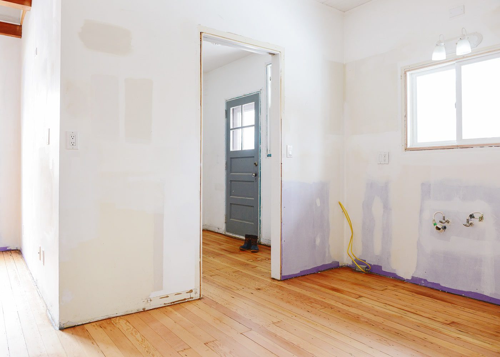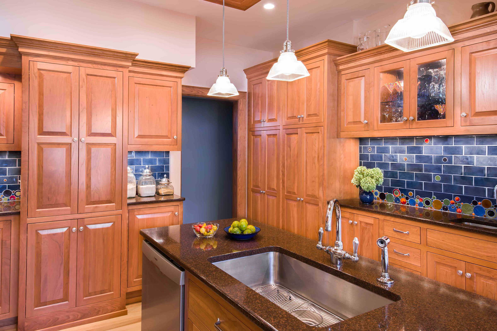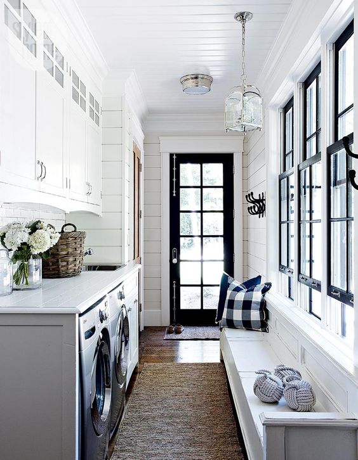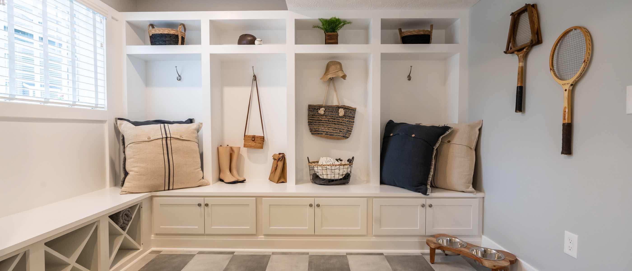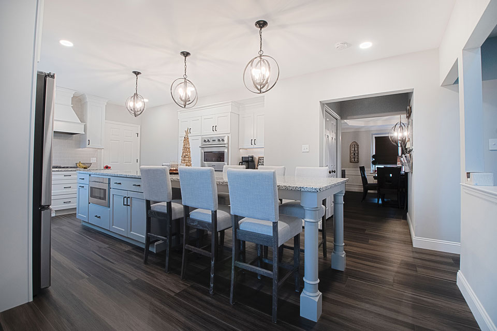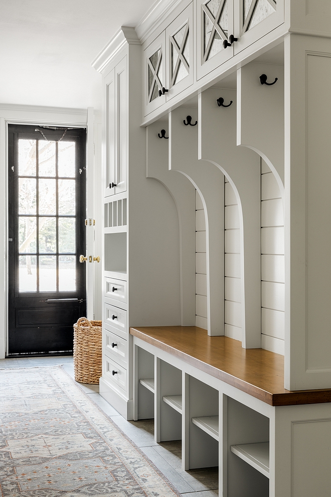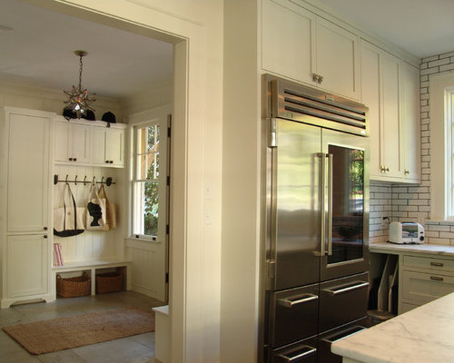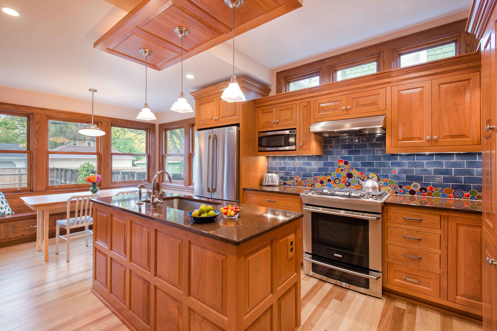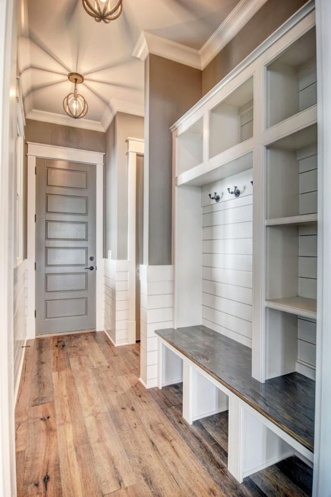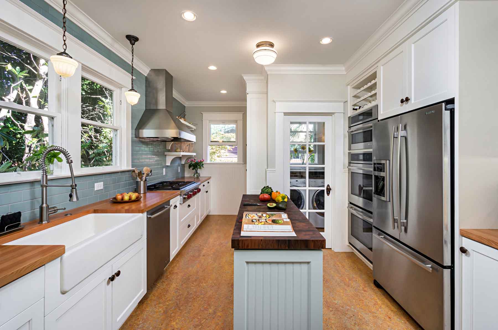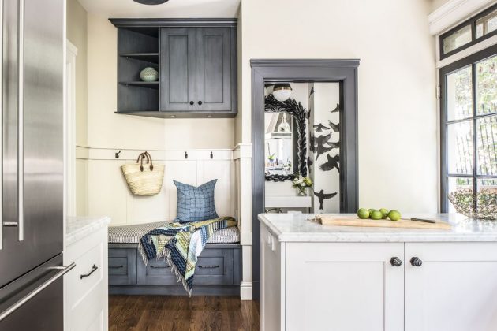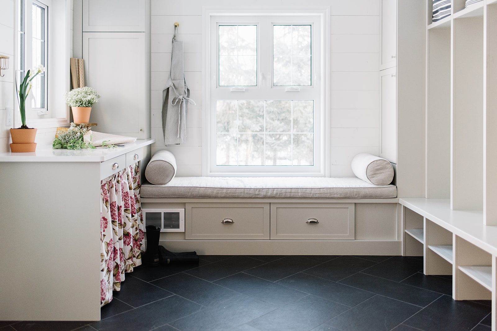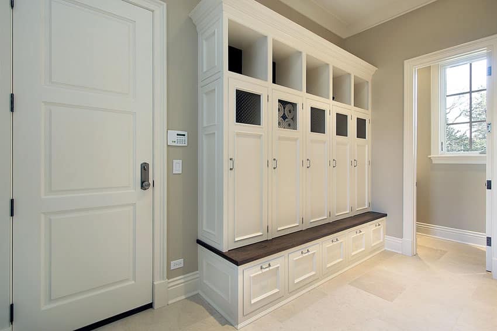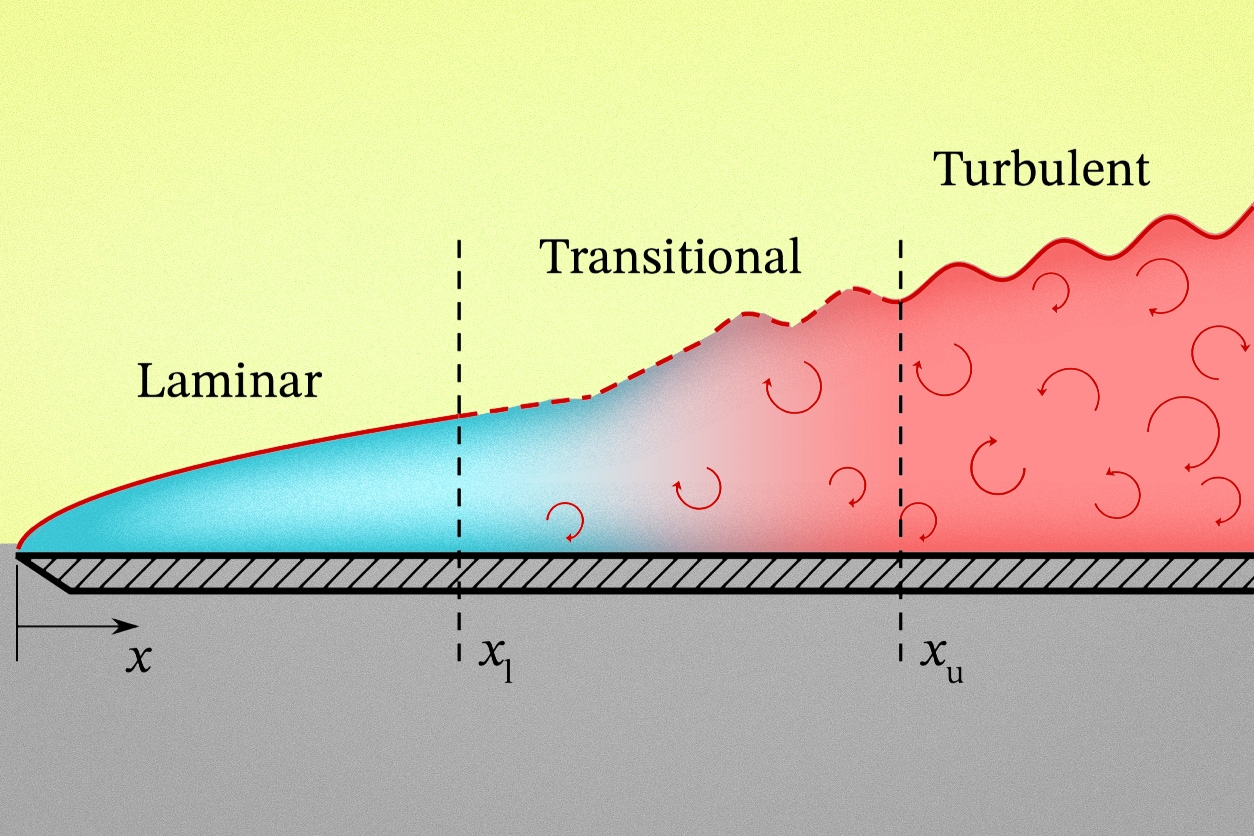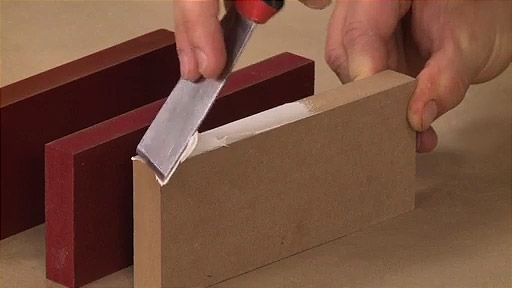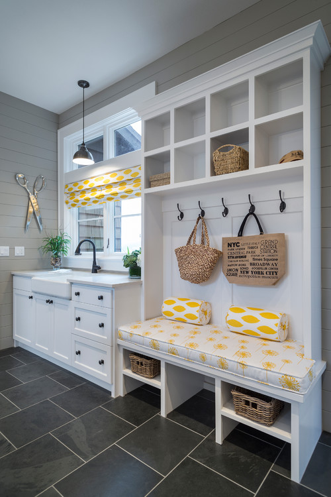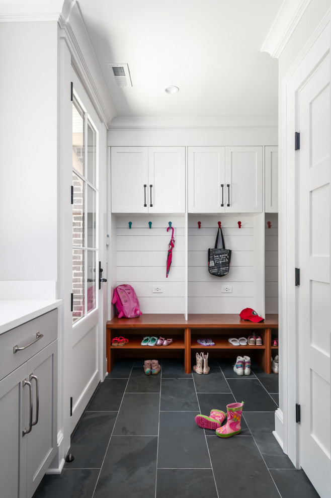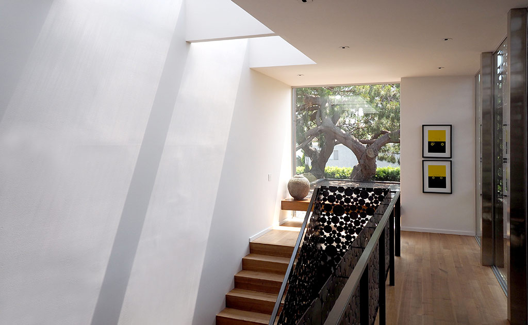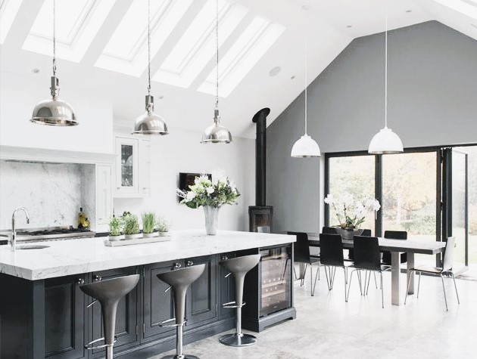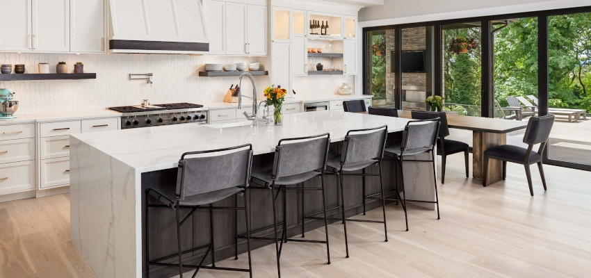Designing a Kitchen to Mudroom Transition
The transition from kitchen to mudroom may not seem like the most glamorous part of home design, but it is an important one. A well-executed transition can maximize space, improve functionality, and create a seamless flow between two important areas of the home. Here are our top 10 designs to help you create the perfect kitchen to mudroom transition.
How to Create a Seamless Kitchen to Mudroom Transition
The key to a seamless transition is to make it feel like a natural extension of your kitchen. One way to achieve this is by using the same flooring in both spaces. This creates a cohesive look and prevents any jarring changes in flooring material. Another tip is to carry over the same color scheme or design elements from your kitchen into the mudroom, creating a visual connection between the two areas.
Kitchen to Mudroom Transition Ideas
If you're struggling to come up with ideas for your kitchen to mudroom transition, consider incorporating some kitchen features into your mudroom design. For example, you can install open shelving or cabinets in your mudroom to store items like reusable grocery bags or cleaning supplies. You can also use the same countertops or backsplash materials in both spaces to tie them together.
Maximizing Space: Kitchen to Mudroom Transition
In most homes, space is at a premium, and the transition from kitchen to mudroom is no exception. To make the most of the space available, consider installing built-in storage solutions such as cubbies, hooks, and shelves. These can help keep your mudroom organized while also serving as a transitional space for items like shoes, jackets, and bags.
Creating a Functional Kitchen to Mudroom Transition
A functional transition means that the flow between the two spaces is smooth and practical. One way to achieve this is by creating a designated drop-off zone in your mudroom. This could include a bench for putting on shoes, a coat rack, and a small table or tray for keys and mail. By keeping these items close to the kitchen, you can easily grab them on your way out the door.
Designing a Mudroom with Kitchen Features
If you want to take your kitchen to mudroom transition to the next level, consider incorporating some actual kitchen features into your mudroom design. This could include a sink for washing hands or dirty items, a mini fridge for storing drinks, or even a small microwave for quick snacks on the go.
Incorporating Storage in a Kitchen to Mudroom Transition
One of the main purposes of a mudroom is storage, so it's important to consider how you can incorporate storage solutions into your transition design. Consider utilizing the space under your stairs or installing shelves or cabinets above doorways to make the most of every inch of space. You can also use decorative baskets or bins to store smaller items and keep them hidden from view.
Designing a Mudroom with Kitchen Style
Just because your mudroom is a functional space, doesn't mean it has to be devoid of style. You can bring elements of your kitchen into the mudroom to create a cohesive look. This could include using the same cabinet hardware, light fixtures, or even wall color. You can also add personal touches such as artwork or decorative accents to make the space feel more inviting.
Creating a Smooth Flow: Kitchen to Mudroom Transition
Another important aspect of a successful kitchen to mudroom transition is making sure the flow between the two spaces is smooth and uninterrupted. This can be achieved by keeping the pathways between the two areas clear and uncluttered. Avoid placing any furniture or large objects in these pathways, and consider using pocket doors or barn doors to save space and create a seamless transition.
Maximizing Natural Light in a Kitchen to Mudroom Transition
Natural light is always a welcome addition to any space, and the mudroom is no exception. To maximize natural light in your kitchen to mudroom transition, consider installing a large window or skylight in your mudroom. This will not only bring in more light but also make the space feel larger and more open.
Maximizing Space and Functionality: The Design Transition from Kitchen to Mudroom
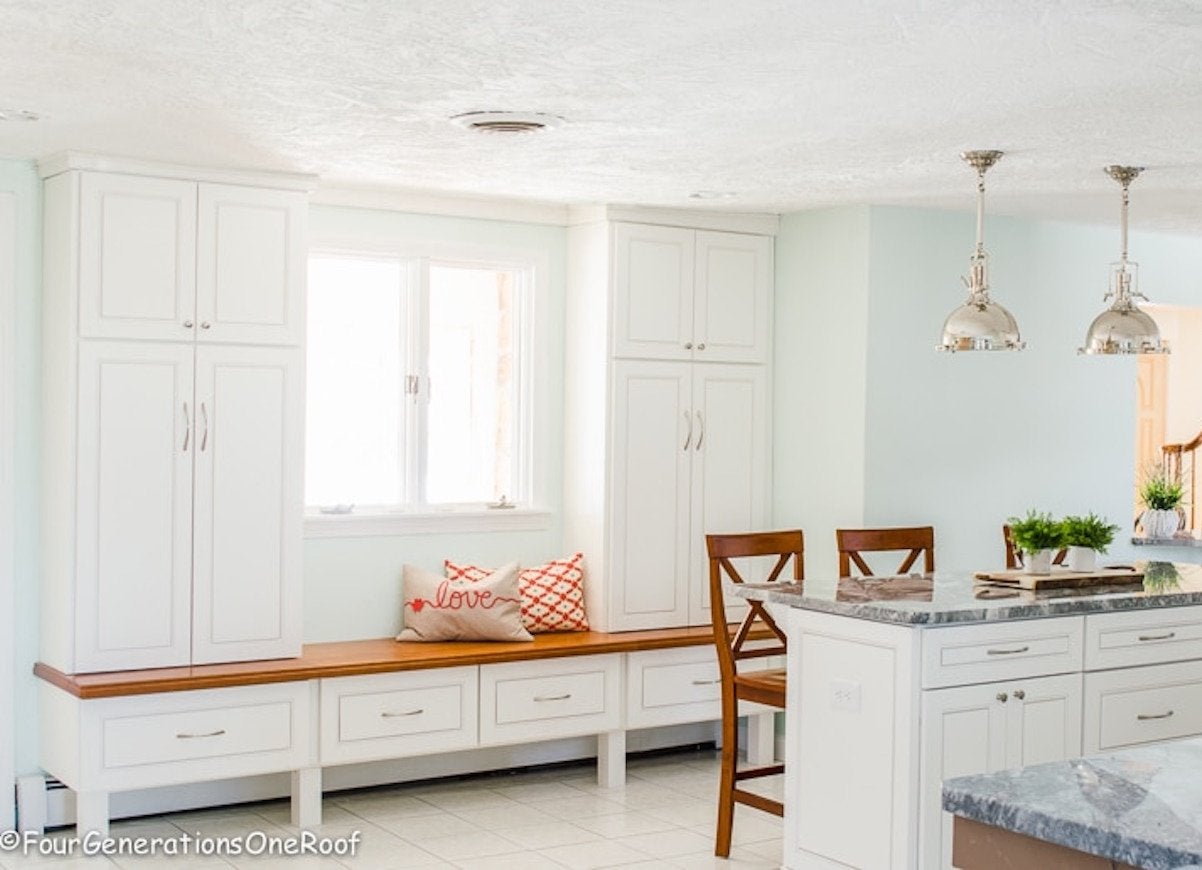
The kitchen is often considered the heart of the home, where families come together to cook, eat, and bond. But as the demands of modern living continue to evolve, homeowners are looking for ways to not only make their kitchen functional, but also efficient and versatile. That's where the concept of designing a transition from the kitchen to a mudroom comes in. This innovative design approach not only maximizes the use of space, but also adds a touch of organization and convenience to the home.
The Need for a Transition
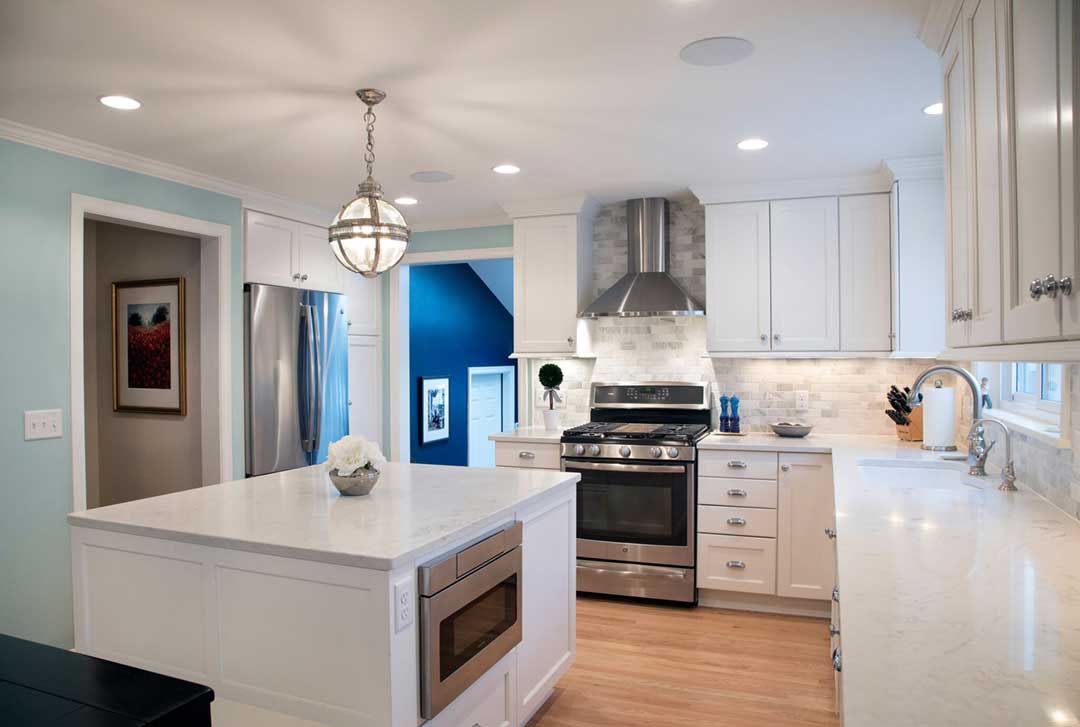
In many homes, the kitchen often serves as a drop zone for backpacks, shoes, and other items that are brought in from the outside. This can lead to cluttered countertops and an overall messy and chaotic space. By incorporating a mudroom into the design of the kitchen, these items can have a designated spot, keeping the kitchen clean and clutter-free.
Designing the Transition
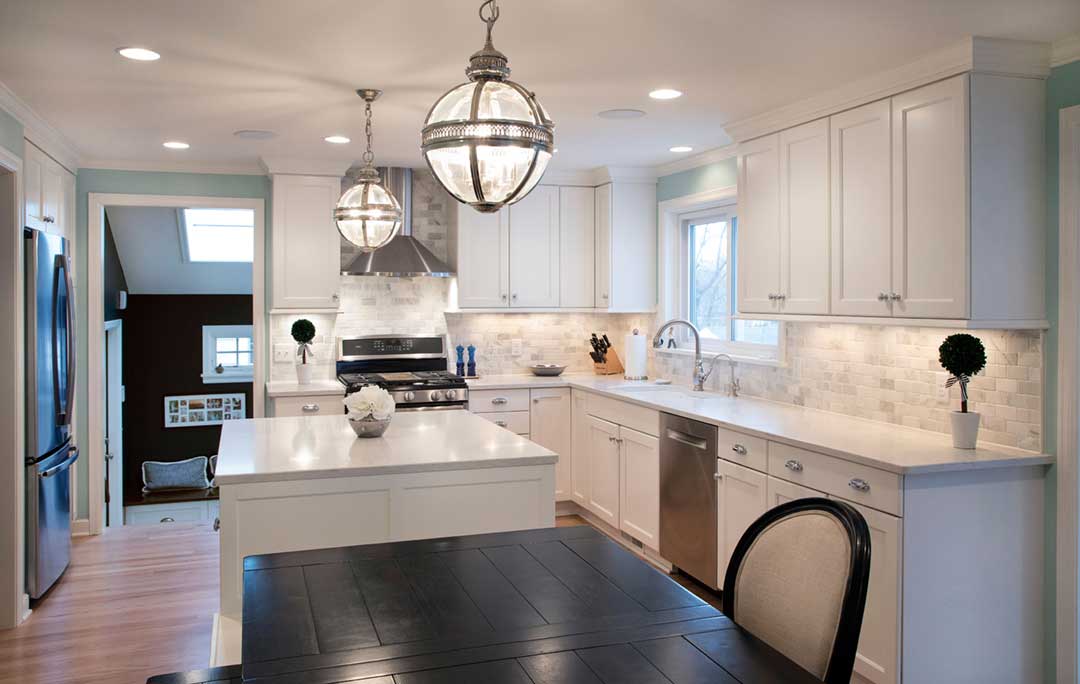
When it comes to designing a transition from the kitchen to a mudroom, there are a few key elements to consider. First, it's important to determine the best location for the mudroom, which is typically near a back or side entrance. This way, it can serve as a convenient spot for family members to enter and exit the home without tracking dirt and debris into the kitchen.
Next, the design should include ample storage options such as shelves, cabinets, and hooks. This will not only keep the mudroom organized, but also provide a designated spot for each family member's belongings. Another important aspect to consider is the flooring. Opting for durable and easy-to-clean materials such as tile or vinyl can make all the difference in this high-traffic area.
Benefits of a Kitchen to Mudroom Transition
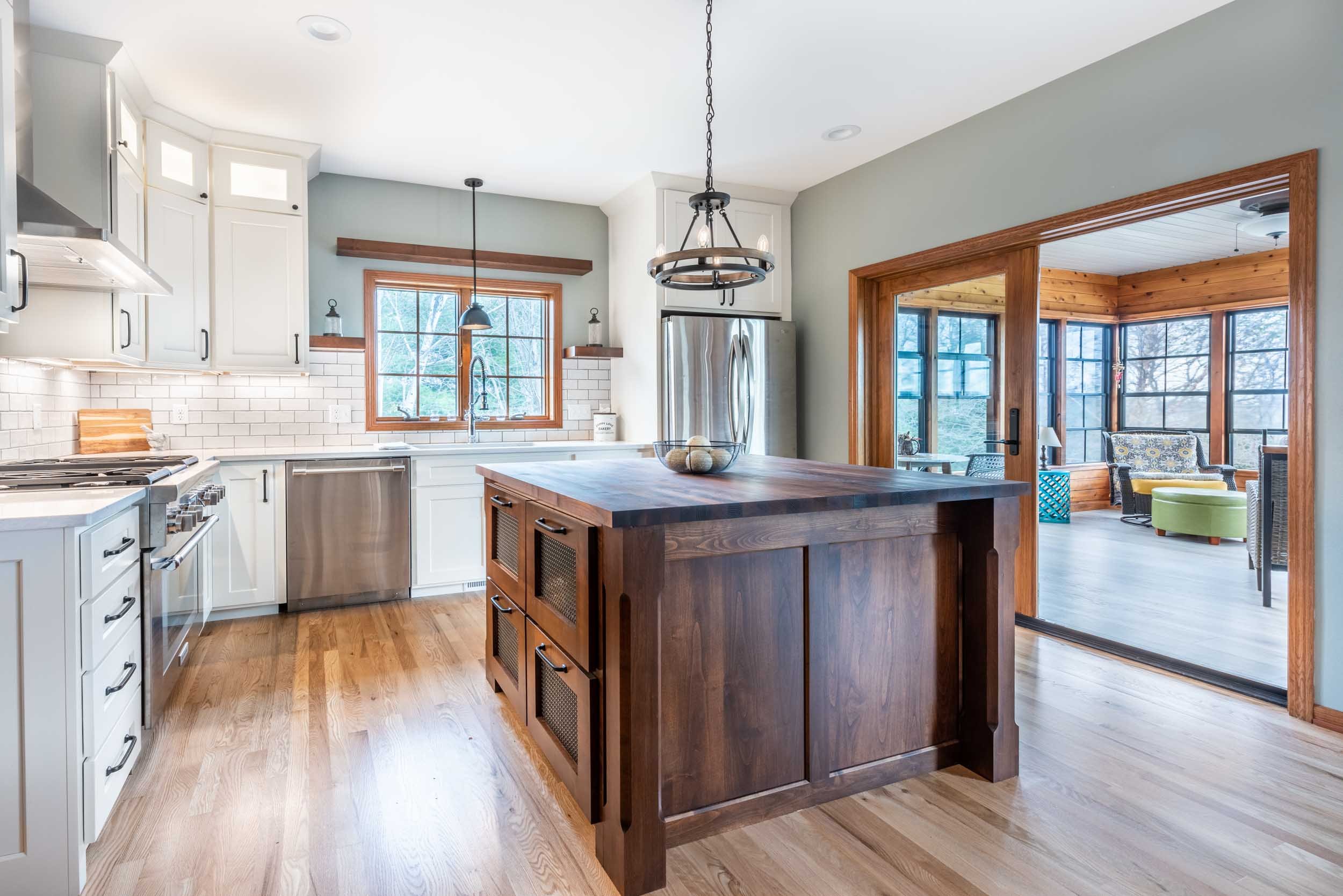
Besides adding organization and functionality to the home, designing a transition from the kitchen to a mudroom can also increase the overall value of the property. It can also serve as a multi-purpose space, with the mudroom being used as a laundry room or even a pet area. Additionally, the added storage and organization can save time and energy in the long run.
In conclusion, the transition from kitchen to mudroom is a smart and practical design choice for any homeowner looking to maximize space and functionality. By incorporating this transition into the design of the home, families can enjoy a clutter-free and efficient kitchen, making it the heart of the home once again.

