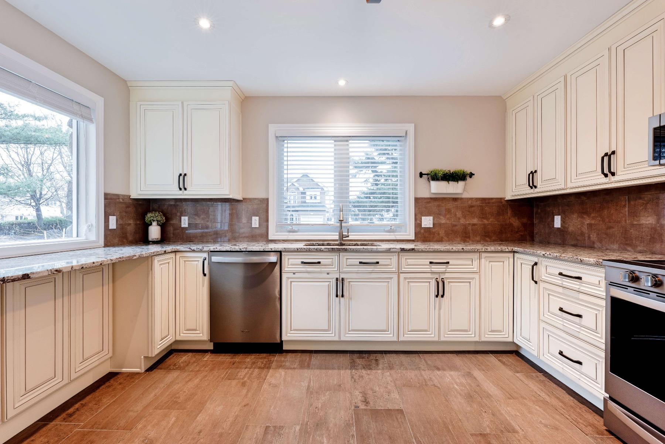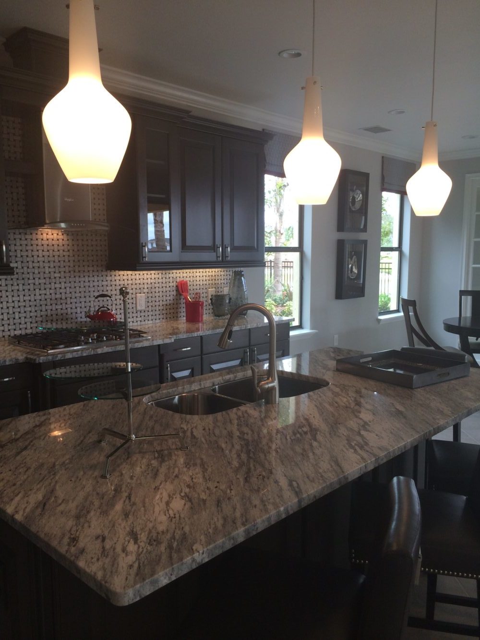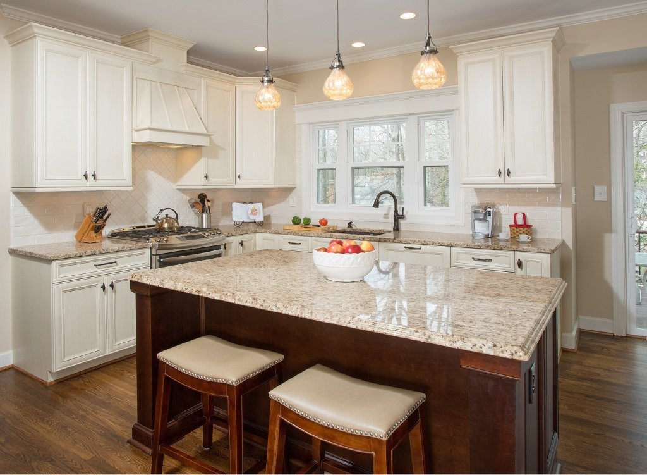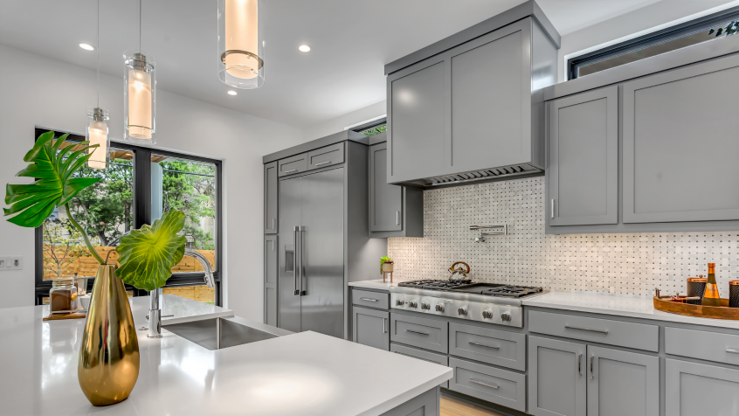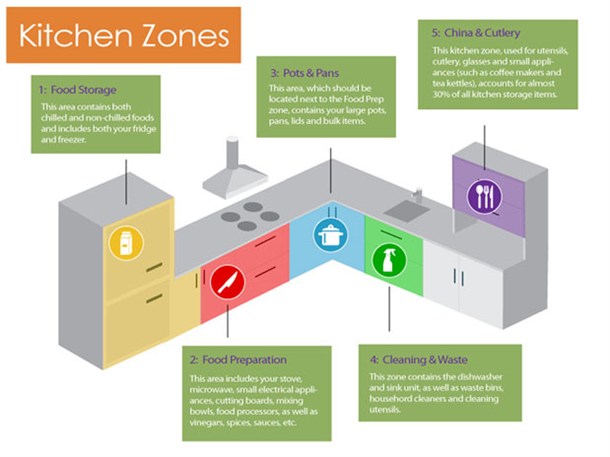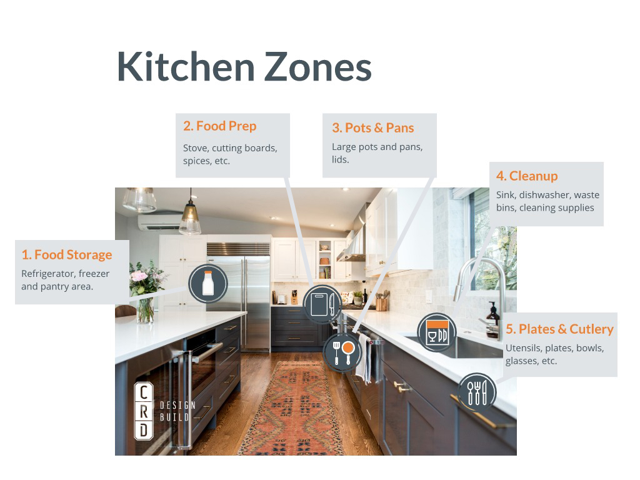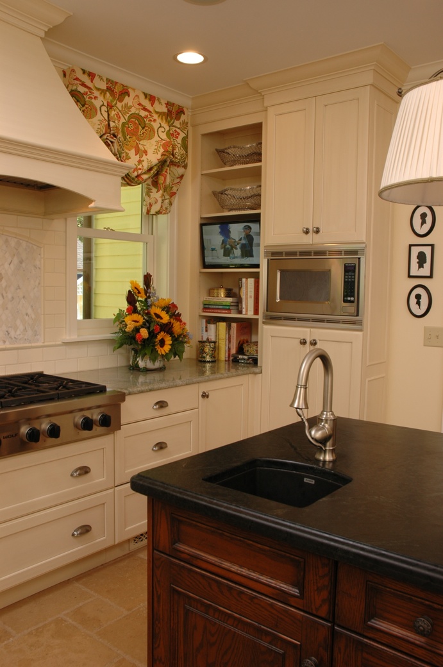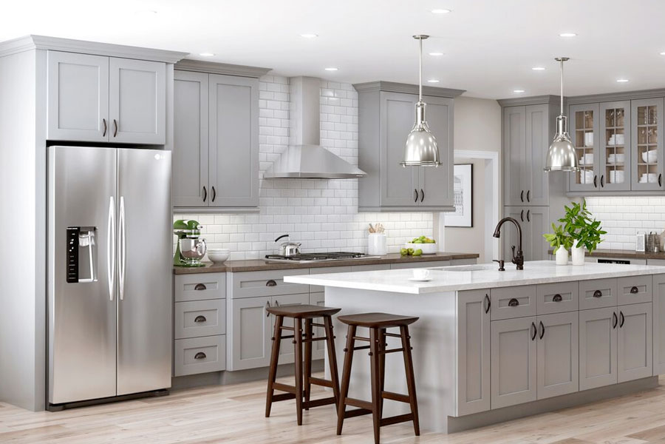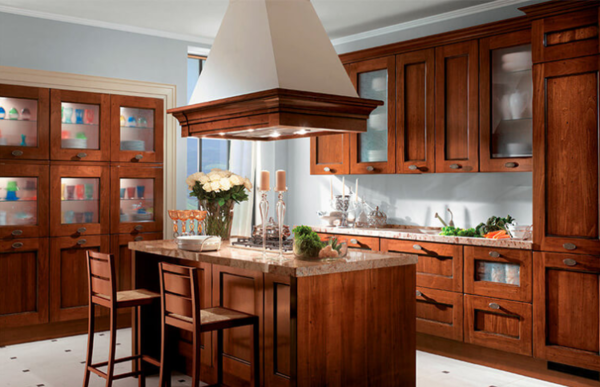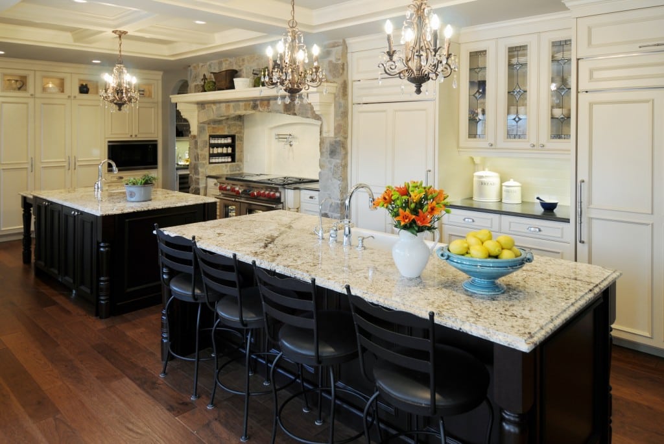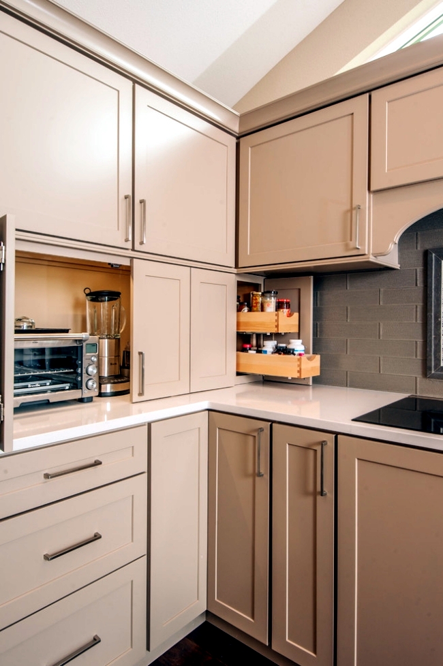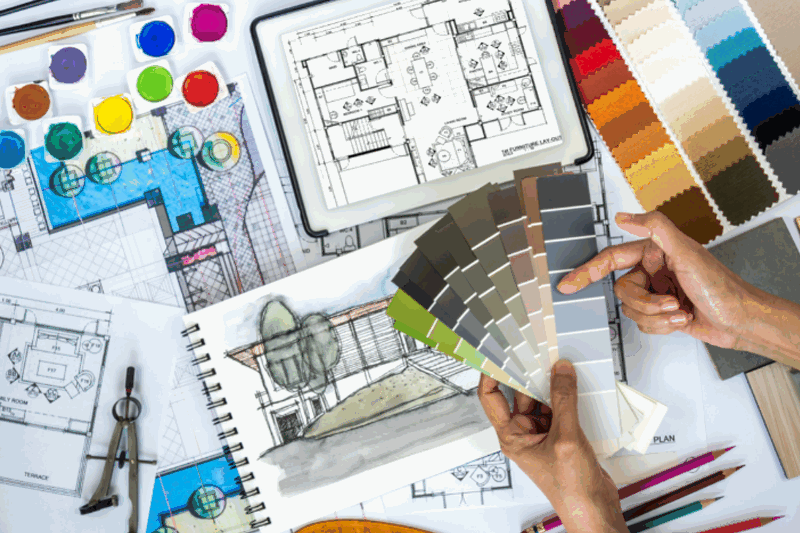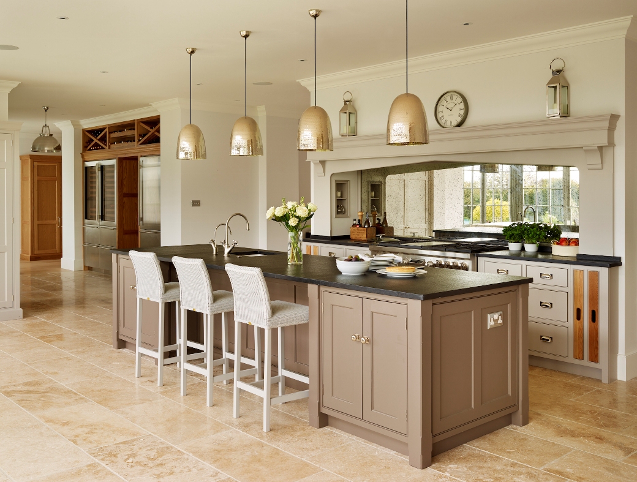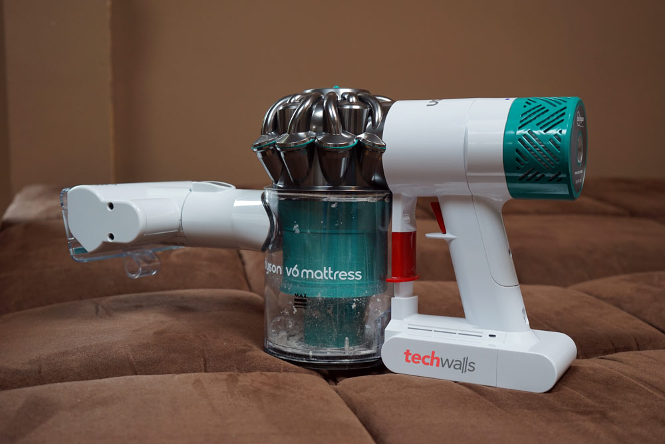Designing a kitchen layout can be a daunting task, especially with so many options and components to consider. But with the right tips and tricks, you can create a kitchen that is not only functional but also aesthetically pleasing. Here are some key things to keep in mind when designing your kitchen layout.Designing a Kitchen Layout: Tips and Tricks
When it comes to designing a kitchen layout, there are several key components that you need to consider. These include the placement of appliances, the use of work zones, and the incorporation of storage solutions. By understanding these components and their importance, you can create a kitchen that meets your needs and fits your lifestyle.Kitchen Layout Components: What You Need to Know
There are a few key elements that are essential for a well-designed kitchen layout. These include the work triangle, which is the relationship between the sink, stove, and refrigerator; proper lighting, which can make a big difference in the functionality and ambiance of your kitchen; and ample storage, which is crucial for keeping your kitchen clutter-free and organized.Key Elements of a Well-Designed Kitchen Layout
In order to create an efficient and functional kitchen layout, it's important to make the most of the available space. This can be achieved by utilizing vertical space with tall cabinets and shelves, incorporating smart storage solutions such as pull-out drawers and corner cabinets, and choosing appliances that are the right size for your kitchen.Maximizing Space in Your Kitchen Design
Functionality should be a top priority when designing a kitchen layout. This means considering the flow of traffic, the placement of work zones, and the ease of use of appliances and storage. It's important to envision yourself using the kitchen on a daily basis and make adjustments accordingly to ensure that the layout is practical and efficient.Creating a Functional Kitchen Layout
Work zones are specific areas in the kitchen that are designated for certain tasks, such as cooking, cleaning, and food preparation. When designing your kitchen layout, it's important to consider the placement of these work zones to create a seamless and efficient workflow. This also helps to prevent congestion and allows multiple people to work in the kitchen at the same time.The Importance of Kitchen Work Zones in Layout Design
Kitchen cabinets are not only essential for storage, but they also play a major role in the overall look and feel of your kitchen. When choosing cabinets for your layout, consider the style, color, and material that will complement your design aesthetic. It's also important to choose cabinets that offer enough storage space for all your kitchen needs.Choosing the Right Kitchen Cabinets for Your Layout
A kitchen island can serve as a focal point and a functional addition to your kitchen layout. When incorporating an island into your design, consider the size and shape that will work best for your space. It's also important to think about the purpose of the island - whether it will be used for cooking, dining, or as a prep area - and make sure it fits seamlessly into your overall layout.Designing a Kitchen Island: Key Considerations
The placement of appliances is a crucial component of any kitchen layout. When designing your layout, consider the size and type of appliances you will need and plan their placement accordingly. For example, the sink, stove, and refrigerator should be in close proximity to each other for easy access and efficient workflow.Incorporating Appliances into Your Kitchen Layout
If you love to entertain, it's important to consider this when designing your kitchen layout. This means having enough counter space for food and drinks, incorporating seating areas for guests, and ensuring that your kitchen is open and spacious enough to accommodate a crowd. You may also want to consider adding special features such as a bar or wine fridge to enhance your entertaining experience. In conclusion, designing a kitchen layout involves careful consideration of various components to create a functional and visually appealing space. By following these tips and tricks, you can create a kitchen that meets your needs and reflects your personal style.Designing a Kitchen Layout for Entertaining
Designing a Functional Kitchen Layout: Key Components to Consider

Maximizing Space with the Ideal Layout
 Designing a kitchen layout
can be a daunting task, but with the right approach, it can also be an exciting and rewarding experience. The key to creating an efficient and functional kitchen lies in the layout. A well-designed kitchen layout not only enhances the overall aesthetic of your house, but it also maximizes space and makes cooking and entertaining a breeze. There are a few key components that you should consider when
designing your kitchen layout
.
Designing a kitchen layout
can be a daunting task, but with the right approach, it can also be an exciting and rewarding experience. The key to creating an efficient and functional kitchen lies in the layout. A well-designed kitchen layout not only enhances the overall aesthetic of your house, but it also maximizes space and makes cooking and entertaining a breeze. There are a few key components that you should consider when
designing your kitchen layout
.
Work Triangle
 The work triangle is an important
keyword
to keep in mind when designing your kitchen layout. It refers to the three main areas of a kitchen: the cooking area, the sink, and the refrigerator. These three areas should be placed in a triangular formation, with each side measuring between four and nine feet in length. This allows for easy movement and flow between the three areas, making cooking and preparing meals more efficient.
The work triangle is an important
keyword
to keep in mind when designing your kitchen layout. It refers to the three main areas of a kitchen: the cooking area, the sink, and the refrigerator. These three areas should be placed in a triangular formation, with each side measuring between four and nine feet in length. This allows for easy movement and flow between the three areas, making cooking and preparing meals more efficient.
Storage Space
 Kitchen storage
is essential for keeping your space organized and clutter-free. When designing your kitchen layout, consider incorporating cabinets, drawers, and shelves strategically to maximize storage. Utilizing vertical space by installing tall cabinets or adding shelving above countertops can also increase storage capacity. Don't forget about utilizing
underutilized areas
such as the space above the refrigerator or below the sink.
Kitchen storage
is essential for keeping your space organized and clutter-free. When designing your kitchen layout, consider incorporating cabinets, drawers, and shelves strategically to maximize storage. Utilizing vertical space by installing tall cabinets or adding shelving above countertops can also increase storage capacity. Don't forget about utilizing
underutilized areas
such as the space above the refrigerator or below the sink.
Countertop Space
 Having enough countertop space is crucial for any functional kitchen. When designing your kitchen layout, make sure to allocate enough space for food preparation, cooking, and other tasks. You can also consider adding a kitchen island or peninsula for additional countertop space and as a gathering spot during meal prep or entertaining.
Having enough countertop space is crucial for any functional kitchen. When designing your kitchen layout, make sure to allocate enough space for food preparation, cooking, and other tasks. You can also consider adding a kitchen island or peninsula for additional countertop space and as a gathering spot during meal prep or entertaining.
Lighting and Ventilation
 Proper lighting and ventilation are often overlooked but are important components of a well-designed kitchen layout. Make sure to incorporate both natural and artificial lighting to create a bright and inviting space. Task lighting, such as under-cabinet lights, can also make cooking and preparing meals easier. Additionally, proper ventilation is crucial for removing cooking odors and steam, so make sure to include a range hood or exhaust fan in your kitchen design.
Proper lighting and ventilation are often overlooked but are important components of a well-designed kitchen layout. Make sure to incorporate both natural and artificial lighting to create a bright and inviting space. Task lighting, such as under-cabinet lights, can also make cooking and preparing meals easier. Additionally, proper ventilation is crucial for removing cooking odors and steam, so make sure to include a range hood or exhaust fan in your kitchen design.
Final Thoughts
 Designing a functional kitchen layout requires careful consideration of key components such as the work triangle, storage space, countertop space, and lighting and ventilation. By keeping these components in mind, you can create a beautiful and efficient kitchen that will not only add value to your house but also make your daily routine easier. So, take the time to plan and design your kitchen layout, and you'll be rewarded with a space that meets all your needs and preferences.
Designing a functional kitchen layout requires careful consideration of key components such as the work triangle, storage space, countertop space, and lighting and ventilation. By keeping these components in mind, you can create a beautiful and efficient kitchen that will not only add value to your house but also make your daily routine easier. So, take the time to plan and design your kitchen layout, and you'll be rewarded with a space that meets all your needs and preferences.



/172788935-56a49f413df78cf772834e90.jpg)




:max_bytes(150000):strip_icc()/MLID_Liniger-84-d6faa5afeaff4678b9a28aba936cc0cb.jpg)




/One-Wall-Kitchen-Layout-126159482-58a47cae3df78c4758772bbc.jpg)










