One of the most popular design trends for modern homes is an open concept layout, and this is especially true for kitchen and living room spaces. By combining these two rooms, you can create a seamless flow between cooking, dining, and lounging areas, making it perfect for entertaining and spending time with family. To achieve the perfect open concept kitchen and living room design, here are some ideas to consider: 1. Merge the color schemes. To create a cohesive look, it's important to merge the color schemes of your kitchen and living room. This doesn't mean that everything has to be the same color, but rather choose complementary shades that will tie the two spaces together. For example, if your kitchen has a bold blue accent wall, you can incorporate blue throw pillows or a rug in the living room to create a sense of continuity. 2. Utilize multifunctional furniture. In an open concept design, you want to maximize the space and avoid clutter. One way to do this is by using multifunctional furniture that serves multiple purposes. For example, a kitchen island can double as a dining table, or a storage ottoman can be used for both seating and storage in the living room. 3. Create a visual separation. While an open concept layout aims to combine spaces, it's still important to create a visual separation between the kitchen and living room. This can be achieved through various design elements such as a different flooring material, a statement light fixture, or a kitchen island that acts as a divider. 4. Incorporate natural elements. Natural elements such as wood, stone, and plants can add warmth and texture to an open concept kitchen and living room design. You can incorporate these elements through exposed beams, a stone accent wall, or potted plants throughout the space.Open Concept Kitchen and Living Room Design Ideas
For those with limited space, combining a kitchen and living room into one can be a practical and visually appealing design solution. Here are some ideas to make the most out of a small kitchen living room combo: 1. Use light colors. Light colors can make a small space appear bigger and more open. Consider using light shades for walls, furniture, and accessories to create a bright and airy feel in the combined space. 2. Opt for a minimalist design. In a small kitchen living room combo, less is more. Avoid clutter and unnecessary items, and opt for a minimalist design that focuses on functionality and simplicity. This will help the space feel less cramped and more spacious. 3. Optimize storage space. In a small combined space, storage is key. Choose furniture pieces that offer built-in storage, such as a coffee table with hidden compartments or a sofa with storage underneath. This will help keep the space organized and clutter-free. 4. Incorporate reflective surfaces. Mirrors and other reflective surfaces can help create the illusion of more space in a small kitchen living room combo. Consider incorporating a mirrored backsplash in the kitchen or a large mirror in the living room to add depth and visual interest.Small Kitchen Living Room Combo Design Ideas
The layout of your kitchen and living room can greatly impact the functionality and flow of the space. Here are some layout ideas to consider for your combined kitchen and living room: 1. L-shaped layout. An L-shaped layout is a popular choice for open concept kitchen and living rooms. This layout allows for a clear separation between the two spaces while still maintaining an open feel. The kitchen can be placed on one side of the L, while the living room is on the other. 2. U-shaped layout. A U-shaped layout is another option for open concept spaces. This layout allows for maximum counter and storage space in the kitchen and creates a cozy nook for the living room area. 3. Island layout. If you have enough space, incorporating a kitchen island can be a great layout option. The island acts as a divider between the kitchen and living room, while also providing extra counter space and storage. 4. Combined layout. For a more seamless and integrated look, consider a combined layout where the kitchen and living room are placed side by side. This is a great option for those who love to entertain and want a large, open space for gatherings.Kitchen Living Room Layout Ideas
Designing a combined kitchen and living room in a small space can be challenging, but with the right ideas, it can be done successfully. Here are some design ideas for small spaces: 1. Use vertical space. When working with limited space, it's important to utilize vertical space. Consider adding floating shelves or tall cabinets to make the most out of the available space. 2. Incorporate a bar counter. Instead of a traditional dining table, consider incorporating a bar counter in your kitchen. This can serve as a dining area, a workspace, and extra storage space. 3. Choose a neutral color scheme. Neutral colors can make a small space feel bigger and more open. Consider using shades of white, beige, or gray for the walls, furniture, and accessories. 4. Go for a minimalist design. As mentioned earlier, a minimalist design can work wonders in a small space. Keep things simple and clutter-free to make the space feel more open and spacious.Kitchen Living Room Design Ideas for Small Spaces
The color scheme you choose for your kitchen and living room can greatly impact the overall look and feel of the space. Here are some color scheme ideas to consider: 1. Monochromatic scheme. A monochromatic color scheme involves using different shades and tints of the same color. This creates a cohesive and harmonious look, perfect for open concept spaces. 2. Complementary scheme. Complementary colors are opposite each other on the color wheel and can create a high-contrast and visually appealing look. For example, pairing blue and orange or green and red can create a dynamic color scheme in your kitchen and living room. 3. Analogous scheme. Analogous colors are next to each other on the color wheel and can create a harmonious and calming look. For example, shades of blue and green or yellow and orange can work well together in an open concept space. 4. Neutral scheme. For a timeless and classic look, a neutral color scheme can be a great choice. Shades of white, beige, and gray can create a clean and sophisticated look in your kitchen and living room.Kitchen Living Room Color Scheme Ideas
Decorating your combined kitchen and living room is an opportunity to express your personal style and make the space feel cozy and inviting. Here are some ideas to consider: 1. Mix and match textures. Combining different textures can add depth and visual interest to the space. Consider mixing a plush area rug with a sleek leather sofa, or a velvet accent chair with a metal side table. 2. Create a focal point. In an open concept space, it's important to have a focal point that ties the two areas together. This can be a statement light fixture, a piece of artwork, or a bold accent wall. 3. Add personal touches. Don't be afraid to add personal touches to your kitchen and living room. This can be through family photos, unique decor pieces, or sentimental items that add character to the space. 4. Incorporate natural elements. Just like in the design, adding natural elements in the decor can bring warmth and texture to the space. Consider incorporating plants, wooden accents, or stone elements in your kitchen and living room.Kitchen Living Room Decorating Ideas
An island is a versatile and functional addition to any kitchen, and it can also act as a divider between the kitchen and living room in an open concept space. Here are some design ideas for a kitchen and living room with an island: 1. Use the island for additional seating. In a small space, an island can serve as a dining area. Consider adding bar stools or chairs around the island to create a cozy and functional dining space. 2. Incorporate storage in the island. An island with built-in storage can help keep your kitchen and living room clutter-free. Consider using the island as a pantry, wine storage, or even a hidden entertainment center. 3. Add a sink or cooktop in the island. If your kitchen is on the smaller side, consider adding a sink or cooktop in the island to free up counter space. This can also create a more interactive and social cooking experience. 4. Make it a statement piece. Instead of a traditional rectangular island, consider opting for a unique and eye-catching design. A round or curved island can add visual interest and become a focal point in the space.Kitchen Living Room Design Ideas with Island
A fireplace can add warmth and coziness to any room, and it can be a great addition to your kitchen and living room space. Here are some design ideas to incorporate a fireplace in your open concept design: 1. Make it a focal point. A fireplace can act as a focal point in your kitchen and living room, especially if it has a unique design or is placed in a prominent spot. Consider adding a statement mantel or surrounding the fireplace with eye-catching tiles or stone. 2. Use it to divide the space. In a larger open concept space, a fireplace can be used to divide the kitchen and living room areas. This can create a cozy and intimate feel in both spaces. 3. Incorporate it into the kitchen design. If your kitchen is on the smaller side, consider incorporating the fireplace into the kitchen design. This can create a warm and inviting atmosphere while also maximizing the available space. 4. Make it a dual-sided fireplace. For the ultimate open concept experience, consider installing a dual-sided fireplace that can be enjoyed from both the kitchen and living room areas. This can create a seamless flow between the two spaces.Kitchen Living Room Design Ideas with Fireplace
Open shelving is a popular design trend for kitchens, and it can also be incorporated into an open concept kitchen and living room. Here are some ideas to consider for using open shelving in your combined space: 1. Use open shelves as a divider. Open shelves can act as a divider between the kitchen and living room, providing visual separation without closing off the space. This can also be a great way to display decorative items or kitchen essentials. 2. Opt for a minimalist look. In a small space, open shelves can be a great way to avoid visual clutter. Consider using a few open shelves instead of upper cabinets to create a simple and minimalist look in your kitchen and living room. 3. Showcase your favorite items. Open shelves are a great way to display your favorite items and add personality to the space. Consider incorporating decorative items, plants, or cookbooks to add character to your kitchen and living room. 4. Mix open shelves with closed storage. While open shelves can be visually appealing, it's important to have a balance of open and closed storage in your kitchen and living room. Consider incorporating some open shelves with traditional cabinets to provide both functionality and style.Kitchen Living Room Design Ideas with Open Shelving
Natural light can make any space feel brighter and more inviting, and it's especially important in an open concept kitchen and living room. Here are some ideas to maximize natural light in your combined space: 1. Choose light-colored window treatments. To allow as much natural light in as possible, opt for light-colored or sheer window treatments. This will prevent the space from feeling dark and closed off. 2. Use mirrors strategically. Mirrors can reflect natural light and make a space feel bigger and brighter. Consider placing a large mirror across from a window to maximize the natural light in your kitchen and living room. 3. Incorporate skylights. If possible, consider adding skylights in your open concept space. This will bring in natural light from above and create a bright and airy atmosphere. 4. Keep windows unobstructed. To allow as much natural light in as possible, keep windows unobstructed by furniture or decor. This will also allow for a better view of the outdoors, creating a more spacious and open feel in the space.Kitchen Living Room Design Ideas with Natural Light
Maximizing Space: The Importance of Designing a Multi-Functional Kitchen Living Room

The Kitchen Living Room: A Modern Design Trend
 In today's fast-paced world, multi-tasking has become a way of life. This is especially true when it comes to our living spaces. Gone are the days where each room had a specific purpose, and instead, we are now seeing a rise in open concept designs, particularly in the kitchen and living room areas. This design trend not only creates a more spacious and inviting atmosphere, but it also allows for more flexibility and functionality in our daily lives.
Kitchen living rooms
have become a popular choice among homeowners, and for a good reason. Let's explore some
design ideas
that will help you make the most out of this
multi-functional
space.
In today's fast-paced world, multi-tasking has become a way of life. This is especially true when it comes to our living spaces. Gone are the days where each room had a specific purpose, and instead, we are now seeing a rise in open concept designs, particularly in the kitchen and living room areas. This design trend not only creates a more spacious and inviting atmosphere, but it also allows for more flexibility and functionality in our daily lives.
Kitchen living rooms
have become a popular choice among homeowners, and for a good reason. Let's explore some
design ideas
that will help you make the most out of this
multi-functional
space.
Maximizing Space and Storage
 One of the biggest challenges when it comes to designing a kitchen living room is to make the best use of the available space. With two rooms combined into one, it's crucial to create a layout that allows for efficient movement and maximizes storage. A
smart kitchen design
that incorporates
storage solutions
such as
pull-out cabinets
and
hidden shelves
can help keep clutter at bay and make the most out of your space. Utilizing the walls with
open shelves
and
hanging racks
can also add visual interest while providing additional storage options.
One of the biggest challenges when it comes to designing a kitchen living room is to make the best use of the available space. With two rooms combined into one, it's crucial to create a layout that allows for efficient movement and maximizes storage. A
smart kitchen design
that incorporates
storage solutions
such as
pull-out cabinets
and
hidden shelves
can help keep clutter at bay and make the most out of your space. Utilizing the walls with
open shelves
and
hanging racks
can also add visual interest while providing additional storage options.
Seamless Design and Flow
 When it comes to designing a kitchen living room, it's essential to create a sense of
cohesion
and
flow
between the two spaces. This can be achieved by using
complementary colors
and
materials
throughout the room. For example, if your kitchen cabinets are made of dark wood, consider using a similar wood finish for your living room furniture. This will create a seamless transition between the two areas and make the space feel more cohesive.
When it comes to designing a kitchen living room, it's essential to create a sense of
cohesion
and
flow
between the two spaces. This can be achieved by using
complementary colors
and
materials
throughout the room. For example, if your kitchen cabinets are made of dark wood, consider using a similar wood finish for your living room furniture. This will create a seamless transition between the two areas and make the space feel more cohesive.
Multi-Functional Furniture
 In a
multi-functional
space like a kitchen living room, it's crucial to choose furniture pieces that serve more than one purpose. A
coffee table
with hidden storage or a
sofa bed
can provide additional functionality while keeping the space clutter-free. Investing in
modular furniture
that can be easily rearranged and adapted to different functions is also a great way to make the most out of your space.
In a
multi-functional
space like a kitchen living room, it's crucial to choose furniture pieces that serve more than one purpose. A
coffee table
with hidden storage or a
sofa bed
can provide additional functionality while keeping the space clutter-free. Investing in
modular furniture
that can be easily rearranged and adapted to different functions is also a great way to make the most out of your space.
Bringing the Outdoors In
 With an open concept design, it's essential to create a sense of
balance
between the indoor and outdoor spaces. Consider incorporating
large windows
or
glass doors
that allow natural light to flood in and provide a view of your outdoor space. Adding
indoor plants
or
fresh flowers
can also bring a touch of nature into the room and create a sense of tranquility.
In conclusion, a well-designed kitchen living room can bring a sense of
efficiency
and
cohesion
to your home. By incorporating
storage solutions
, creating a
seamless design
and utilizing
multi-functional furniture
, you can make the most out of this
multi-functional
space. Don't be afraid to experiment with different
design ideas
and make the space your own. After all, a kitchen living room should be a reflection of your personal style and a space that serves your needs.
With an open concept design, it's essential to create a sense of
balance
between the indoor and outdoor spaces. Consider incorporating
large windows
or
glass doors
that allow natural light to flood in and provide a view of your outdoor space. Adding
indoor plants
or
fresh flowers
can also bring a touch of nature into the room and create a sense of tranquility.
In conclusion, a well-designed kitchen living room can bring a sense of
efficiency
and
cohesion
to your home. By incorporating
storage solutions
, creating a
seamless design
and utilizing
multi-functional furniture
, you can make the most out of this
multi-functional
space. Don't be afraid to experiment with different
design ideas
and make the space your own. After all, a kitchen living room should be a reflection of your personal style and a space that serves your needs.
/open-concept-living-area-with-exposed-beams-9600401a-2e9324df72e842b19febe7bba64a6567.jpg)




































/small-living-room-ideas-4129044-hero-25cff5d762a94ccba3472eaca79e56cb.jpg)

/living-room-gallery-shelves-l-shaped-couch-ELeyNpyyqpZ8hosOG3EG1X-b5a39646574544e8a75f2961332cd89a.jpg)
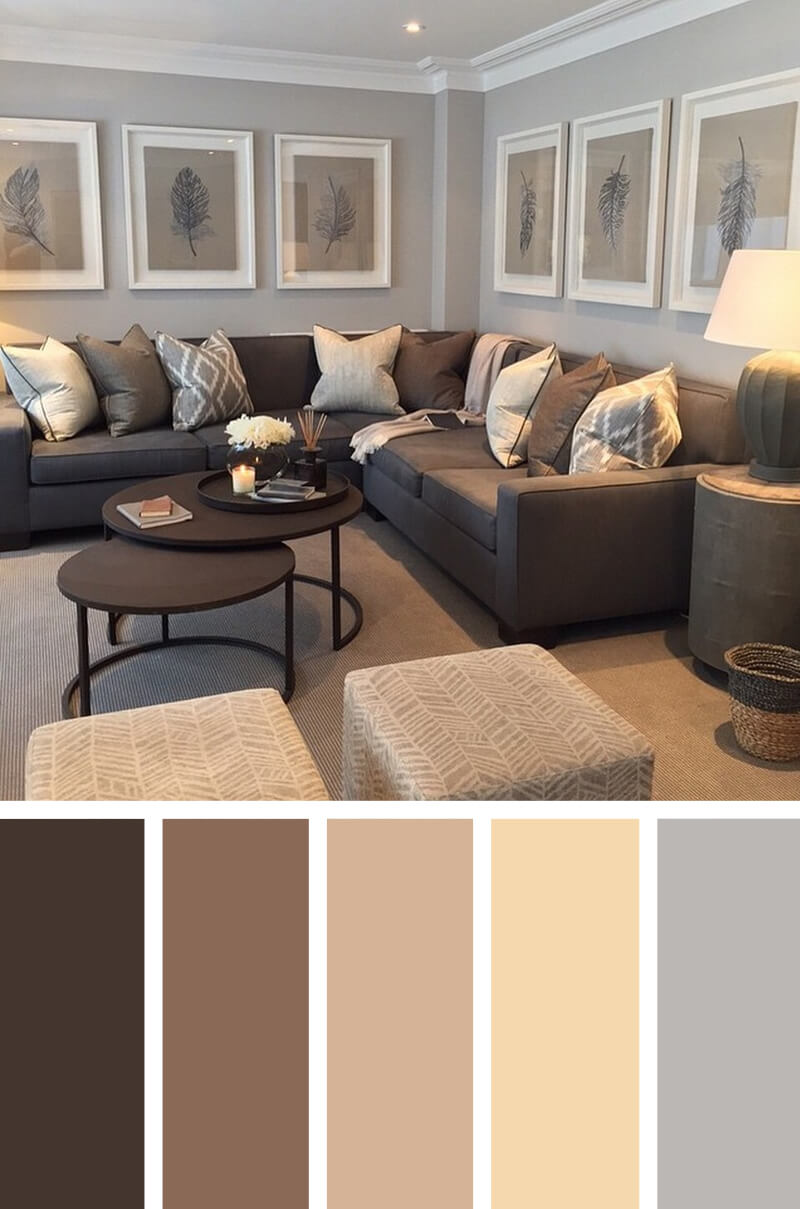

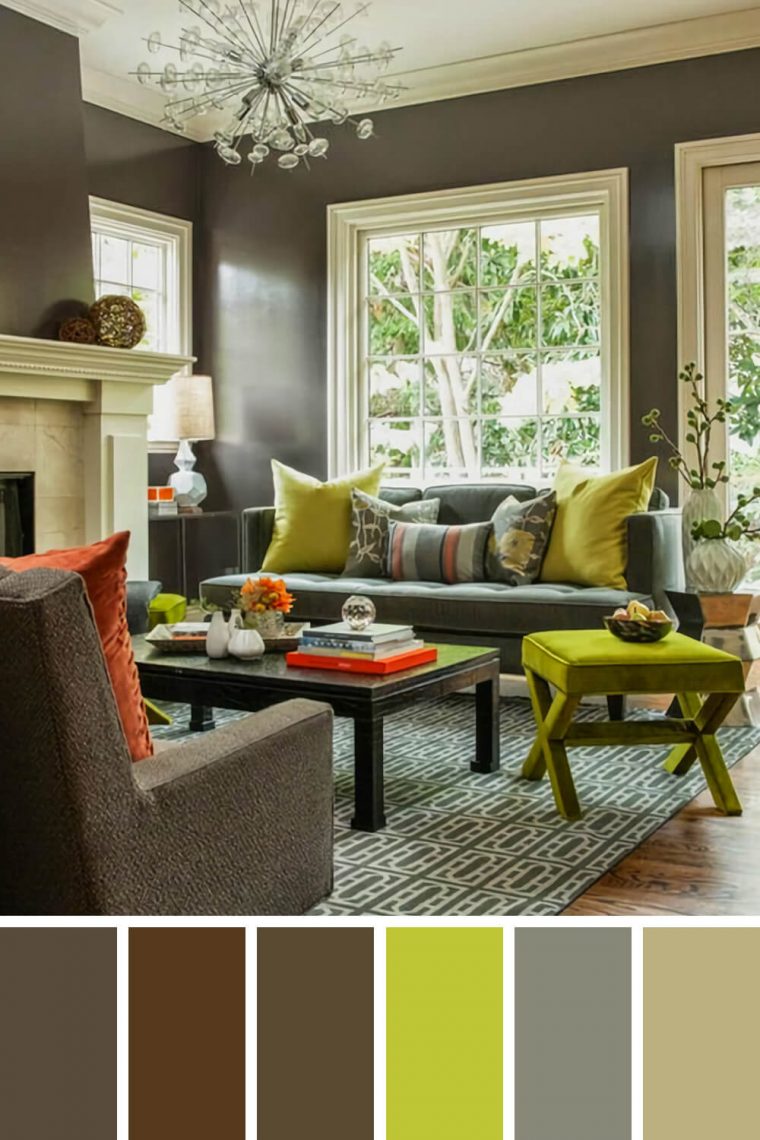




/Myth_Kitchen-56a192773df78cf7726c1a16.jpg)
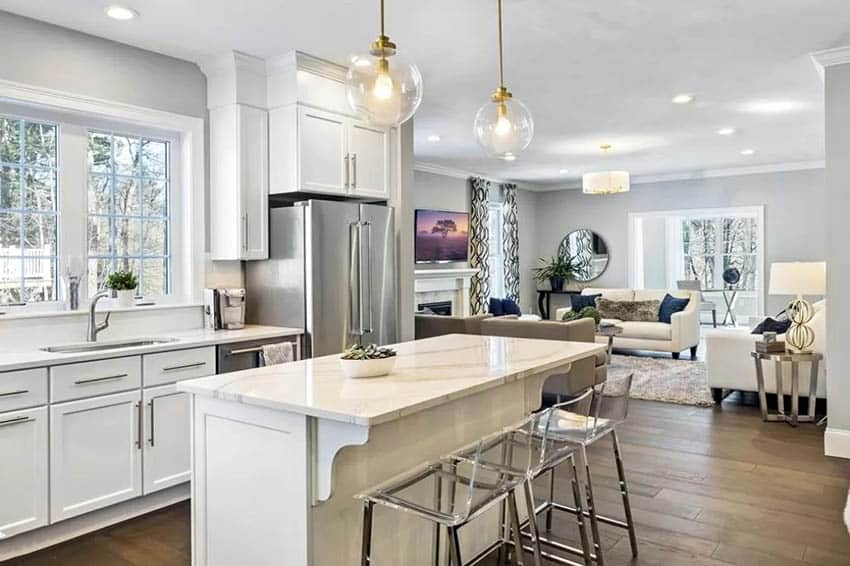



/169789002-58a723d63df78c345b930ec6.jpg)













:max_bytes(150000):strip_icc()/DesignWorks-0de9c744887641aea39f0a5f31a47dce.jpg)

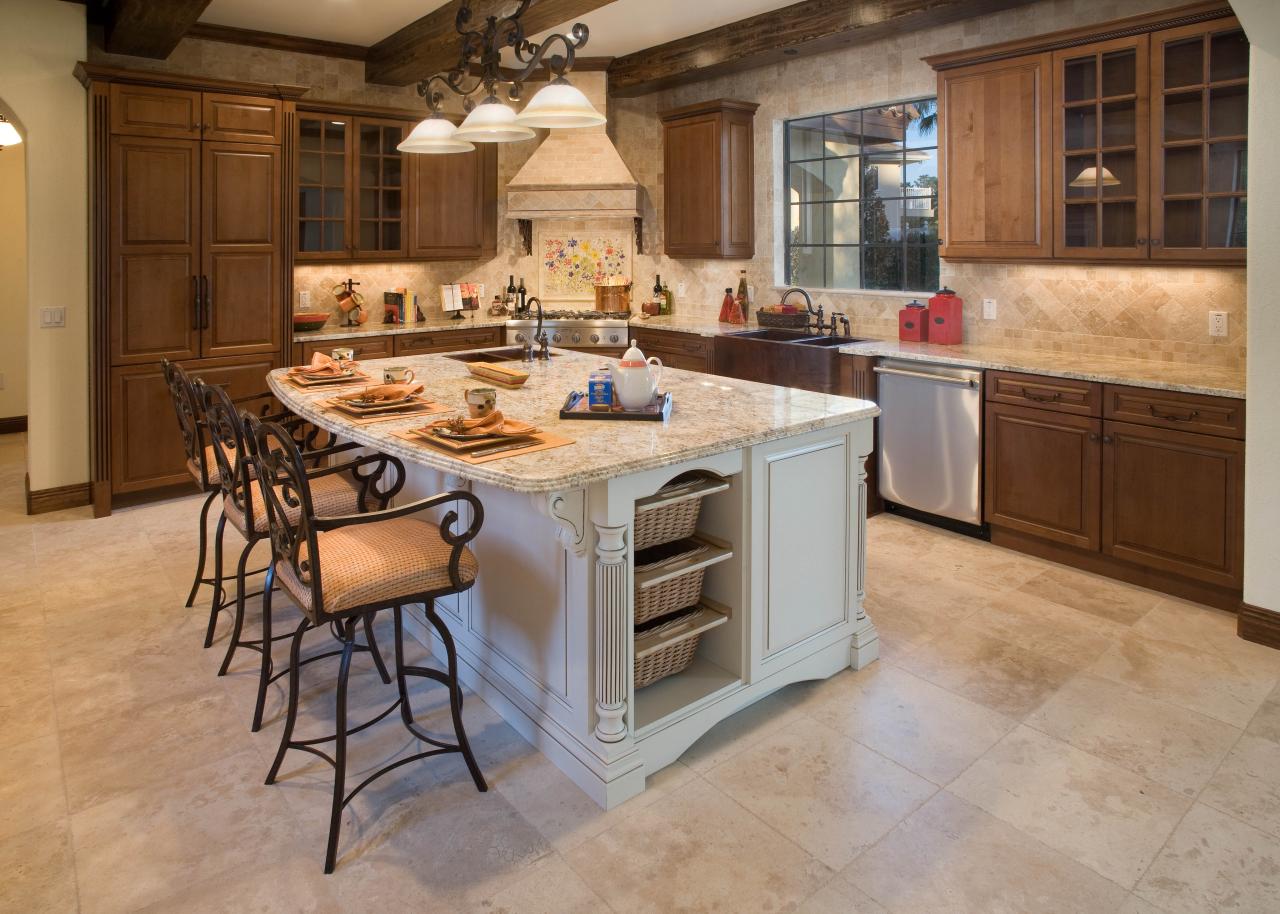

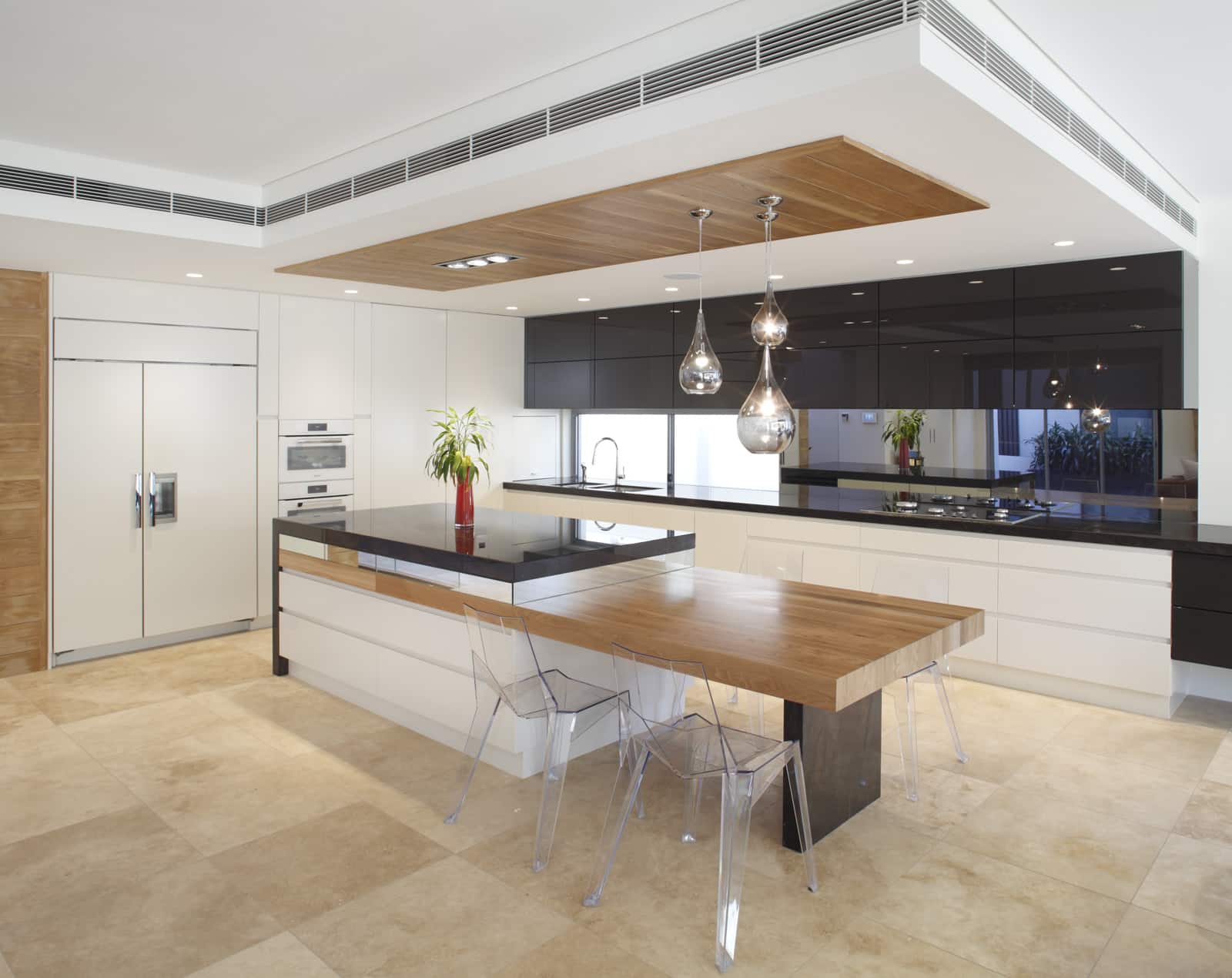


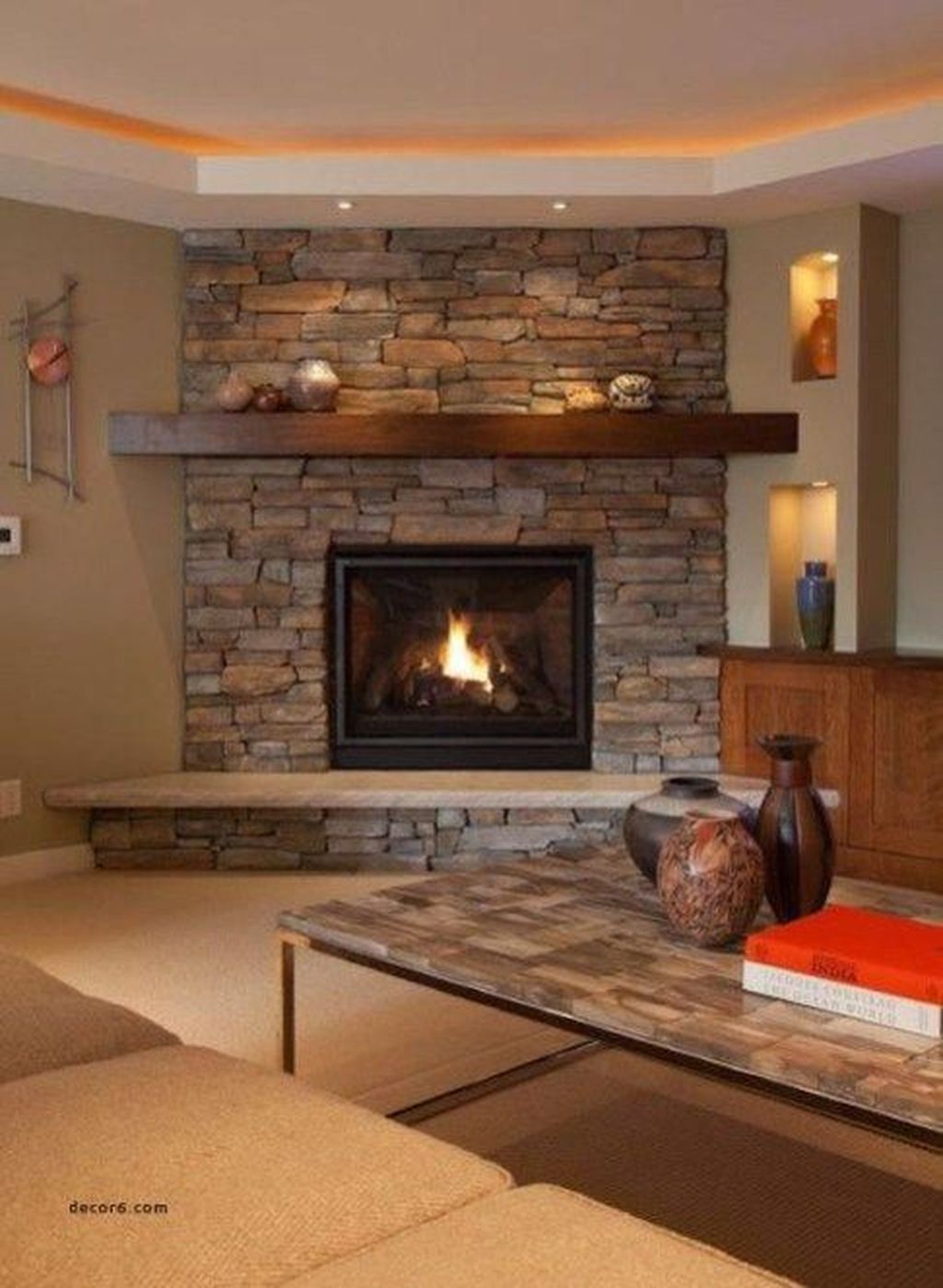


/Cottage-style-living-room-with-stone-fireplace-58e194d23df78c5162006eb4.png)
:max_bytes(150000):strip_icc()/Glam-living-room-with-fireplace-58e1a0883df78c516202185f.png)


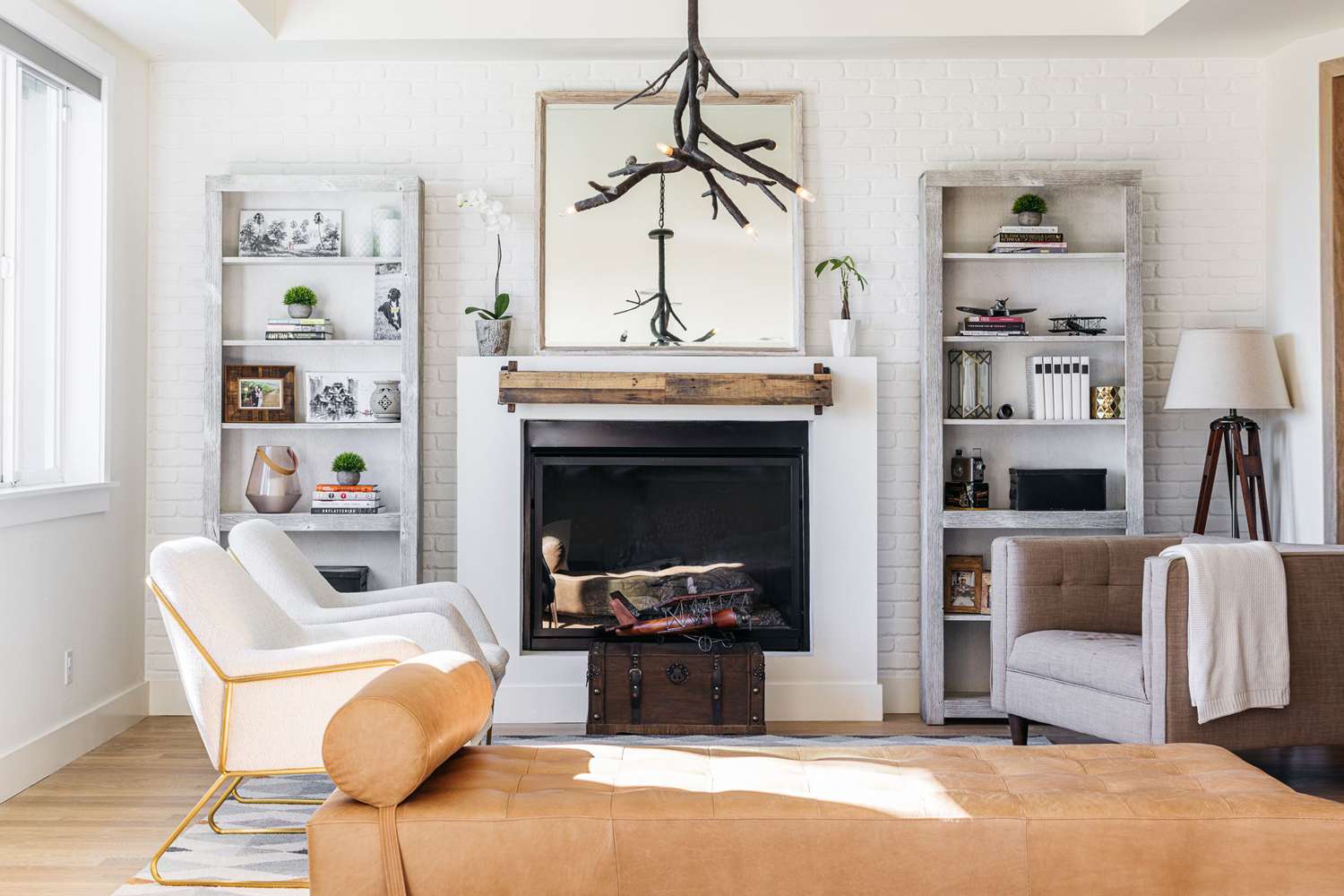







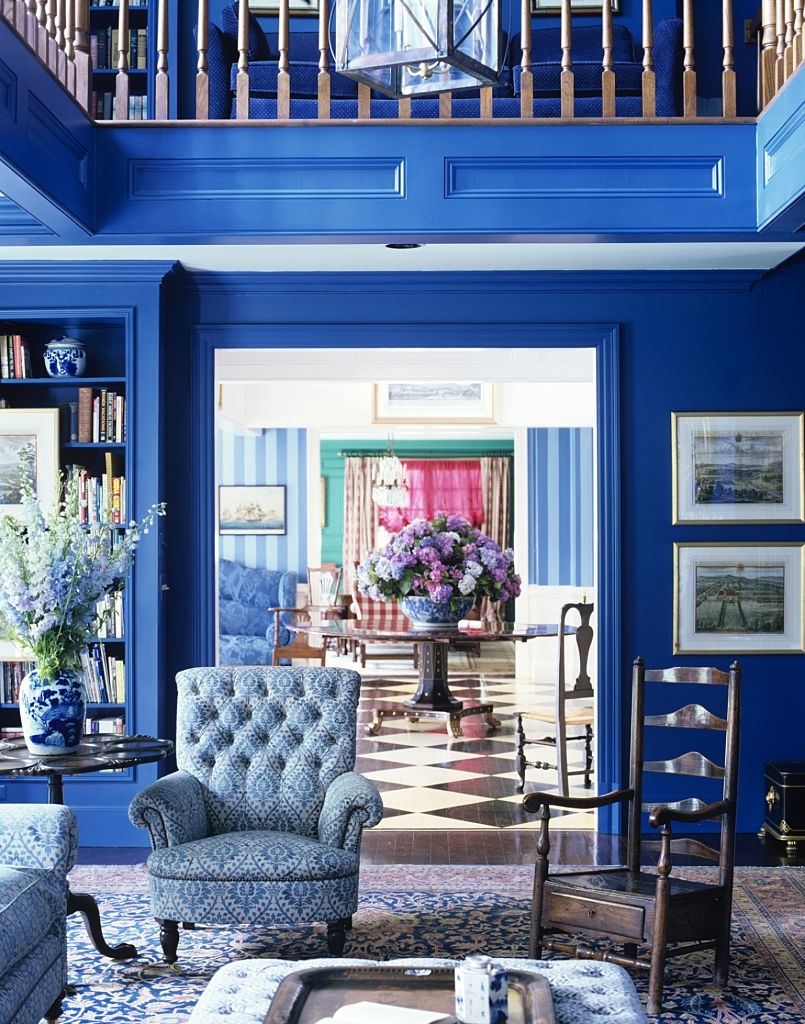







/decorating-rooms-with-high-ceilings-2213425-hero-3a7d673a3aec42dbbfa74dd5a0a1b27e.jpg)

