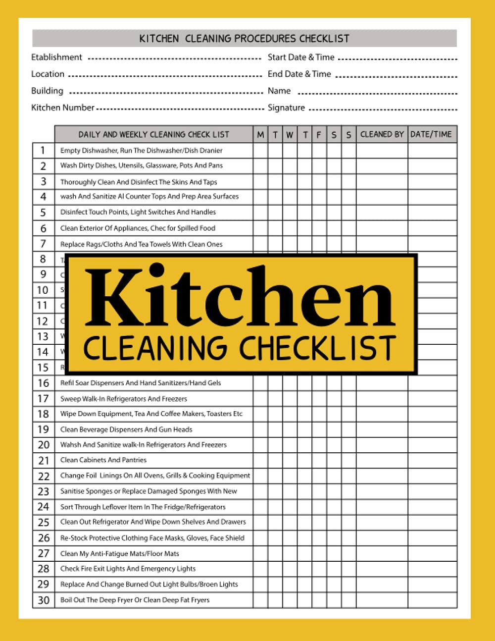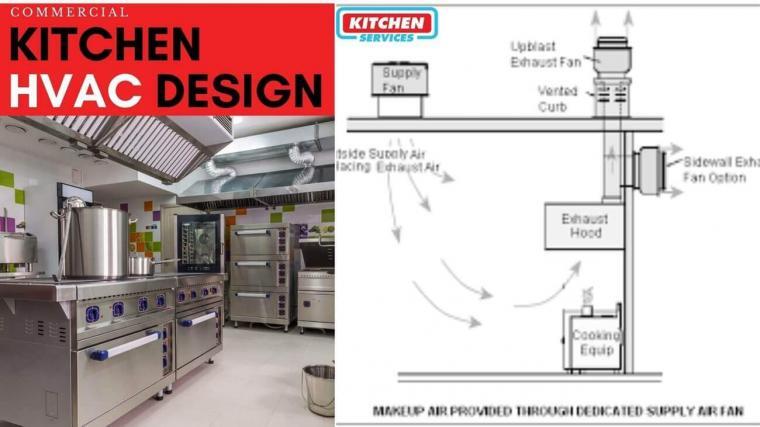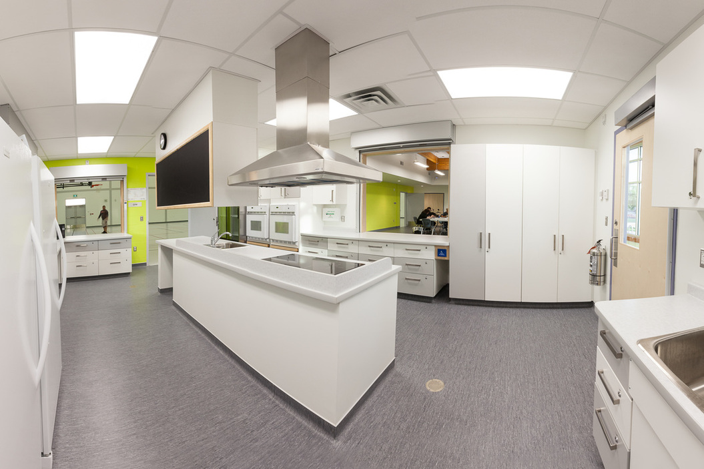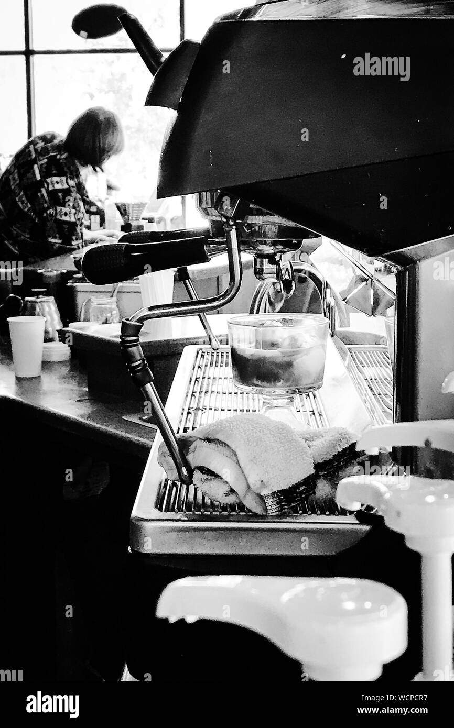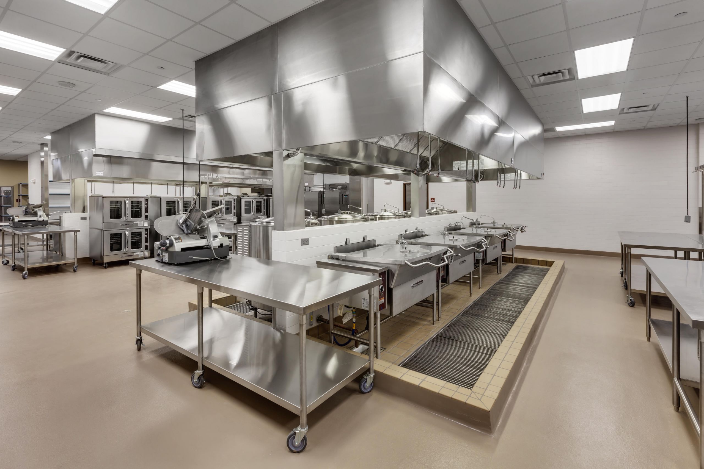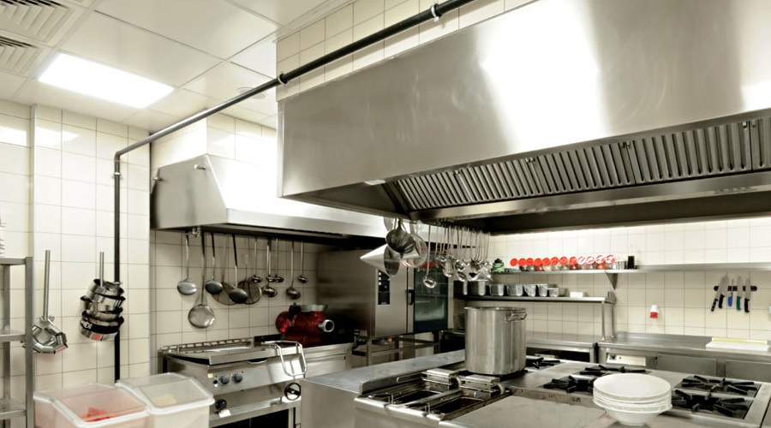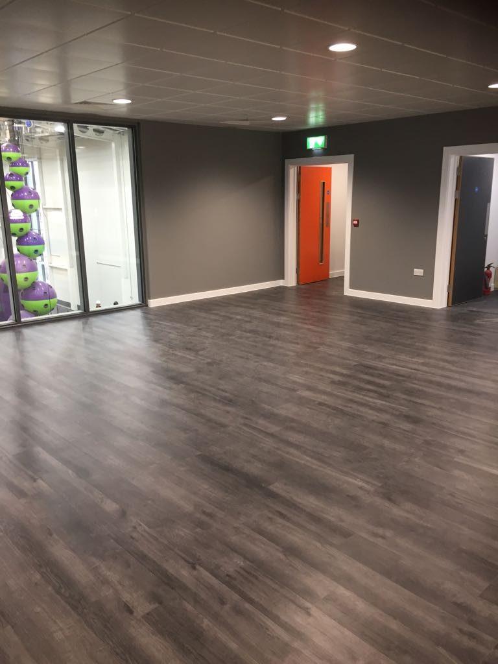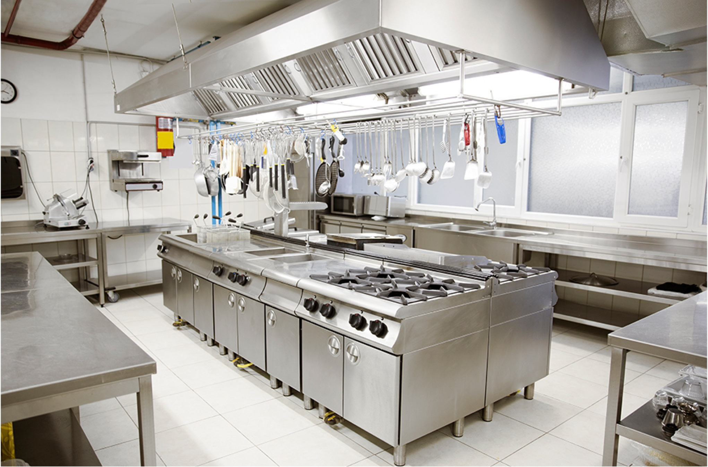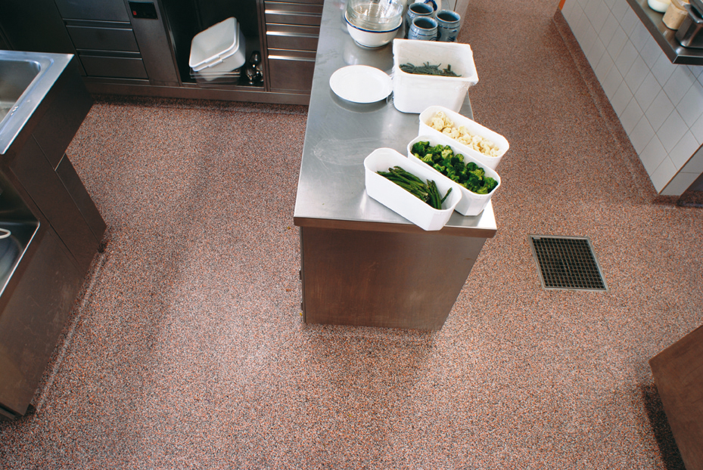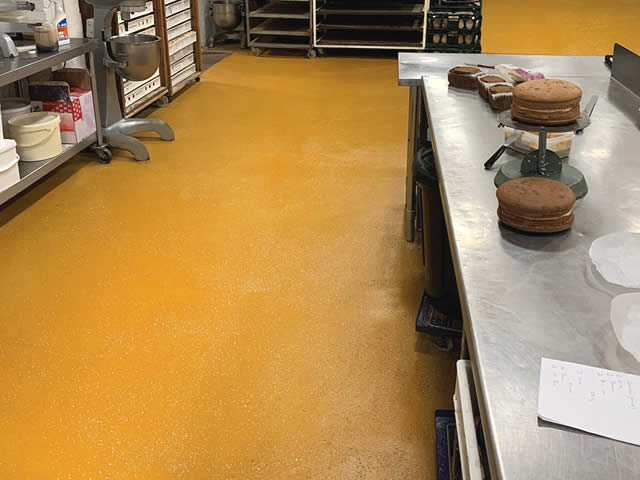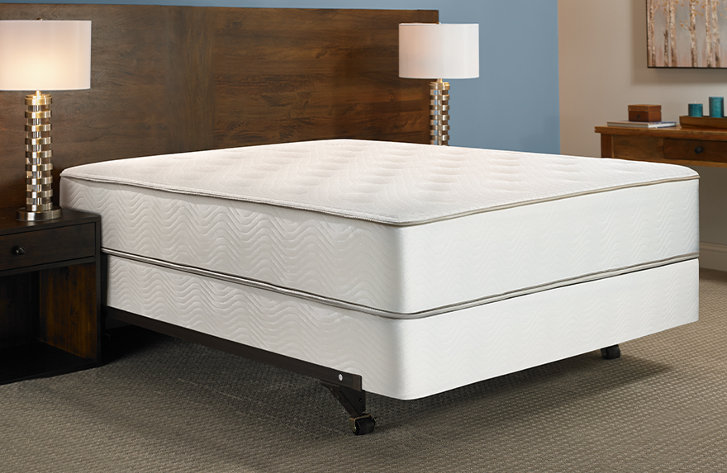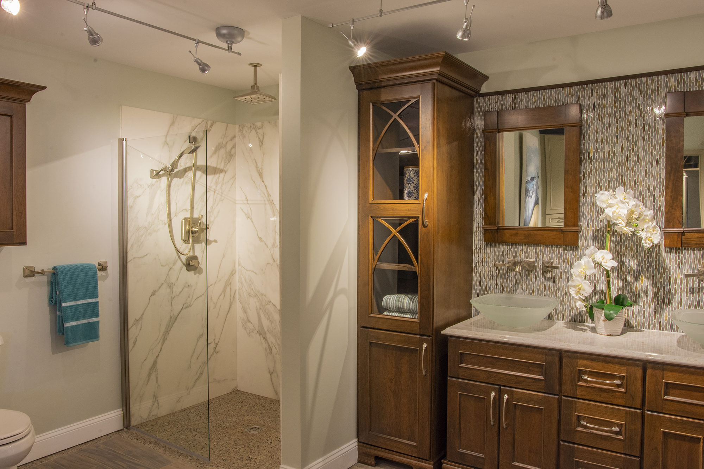Commercial Kitchen Design Guidelines
Designing a commercial kitchen is a crucial aspect of running a successful restaurant or food business. The layout, equipment, and ventilation of a commercial kitchen can greatly impact its efficiency, safety, and overall functionality. To ensure a well-designed and functional commercial kitchen, here are the top 10 design guidelines to keep in mind.
Commercial Kitchen Design Standards
When designing a commercial kitchen, it is important to adhere to industry standards and regulations. These standards cover areas such as layout, equipment, ventilation, sanitation, and safety. Adhering to these standards not only ensures a functional kitchen but also helps to avoid any legal or health issues in the future.
Commercial Kitchen Layout Guidelines
The layout of a commercial kitchen should be designed with the flow of food and employees in mind. It should allow for easy movement and efficiency in food preparation, cooking, and cleaning. The layout should also consider the location of storage areas, dishwashing stations, and waste disposal to minimize cross-contamination risks and ensure a smooth workflow.
Commercial Kitchen Equipment Guidelines
The type and size of equipment used in a commercial kitchen will depend on the menu and the volume of food being prepared. However, it is important to select equipment that is durable, energy-efficient, and easy to clean. It is also recommended to have backup equipment in case of any breakdowns or maintenance needs.
Commercial Kitchen Ventilation Guidelines
Proper ventilation is crucial in a commercial kitchen to remove excess heat, smoke, and steam. It also helps to maintain a comfortable and safe working environment for employees. The ventilation system should be designed to meet local fire and health codes, as well as ensure proper air circulation and filtration.
Commercial Kitchen Safety Guidelines
Safety should be a top priority in any commercial kitchen. The design of the kitchen should include measures to prevent accidents and injuries, such as non-slip flooring, proper lighting, and clear pathways. The installation of fire suppression systems and regular equipment maintenance should also be part of the safety guidelines.
Commercial Kitchen Sanitation Guidelines
Maintaining proper sanitation practices is essential in a commercial kitchen to prevent foodborne illnesses and maintain food quality. The design of the kitchen should include designated areas for food preparation, dishwashing, and waste disposal. It should also have easy-to-clean surfaces and storage areas to prevent cross-contamination.
Commercial Kitchen Accessibility Guidelines
Designing a commercial kitchen with accessibility in mind is important for employees with disabilities and for meeting ADA requirements. This includes having wide enough aisles for wheelchair access, lower countertops and sinks, and appropriately placed equipment and storage areas for easy reach.
Commercial Kitchen Lighting Guidelines
Proper lighting is crucial in a commercial kitchen to ensure a safe and functional working environment. The design should include a combination of natural and artificial lighting to minimize shadows and provide adequate illumination in all areas. It should also consider energy-efficient options to reduce utility costs.
Commercial Kitchen Flooring Guidelines
The flooring in a commercial kitchen should be durable, slip-resistant, and easy to clean. It should also be able to withstand high levels of foot traffic and spills. Options such as epoxy or ceramic tiles are recommended, as they are non-porous and resistant to chemicals and moisture.
Additional Design Guidelines for Commercial Kitchen

Energy Efficiency
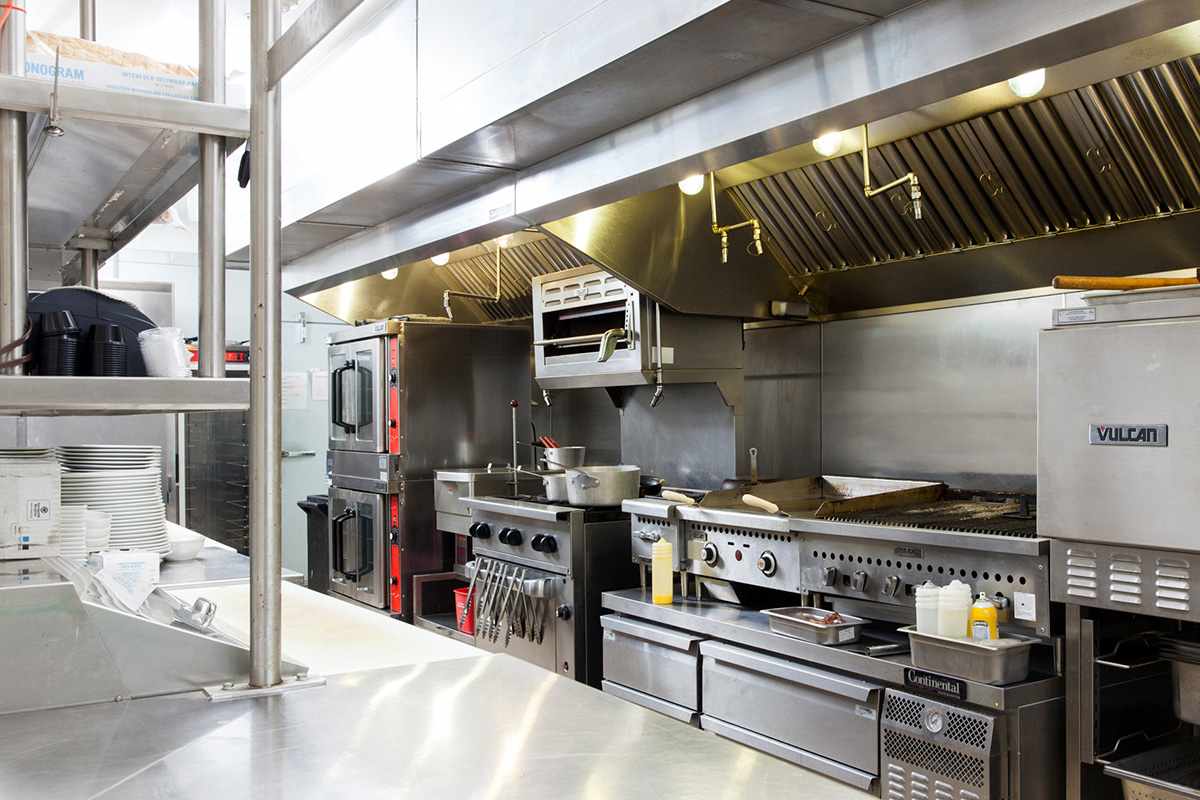 When designing a commercial kitchen, energy efficiency should be a top priority. Not only does it help reduce utility costs, but it also promotes sustainability.
Using energy-efficient appliances and equipment can save up to 30% on energy consumption
compared to traditional ones. This can be achieved by choosing appliances with
high Energy Star ratings and opting for LED lighting instead of fluorescent or incandescent bulbs
. Additionally,
proper insulation and sealing of windows and doors can prevent energy loss
and reduce the workload on heating and cooling systems.
When designing a commercial kitchen, energy efficiency should be a top priority. Not only does it help reduce utility costs, but it also promotes sustainability.
Using energy-efficient appliances and equipment can save up to 30% on energy consumption
compared to traditional ones. This can be achieved by choosing appliances with
high Energy Star ratings and opting for LED lighting instead of fluorescent or incandescent bulbs
. Additionally,
proper insulation and sealing of windows and doors can prevent energy loss
and reduce the workload on heating and cooling systems.
Safety and Sanitation
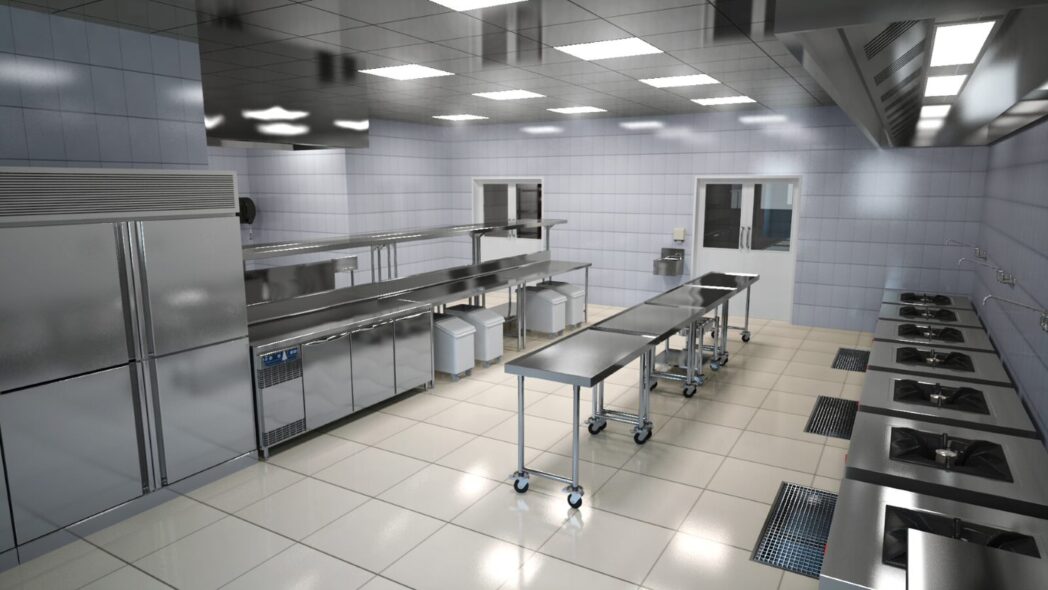 Safety and sanitation are crucial in any commercial kitchen.
Proper ventilation and air circulation are essential to prevent the buildup of harmful fumes and bacteria
. It is important to have a
separate designated area for food preparation to avoid cross-contamination
. This area should be equipped with
stainless steel surfaces that are easy to clean and sanitize
.
Proper storage and labeling of food items can also prevent foodborne illnesses
. Installing
no-slip flooring and maintaining a clutter-free workspace
can also contribute to a safe and sanitary environment.
Safety and sanitation are crucial in any commercial kitchen.
Proper ventilation and air circulation are essential to prevent the buildup of harmful fumes and bacteria
. It is important to have a
separate designated area for food preparation to avoid cross-contamination
. This area should be equipped with
stainless steel surfaces that are easy to clean and sanitize
.
Proper storage and labeling of food items can also prevent foodborne illnesses
. Installing
no-slip flooring and maintaining a clutter-free workspace
can also contribute to a safe and sanitary environment.
Ergonomics and Workflow
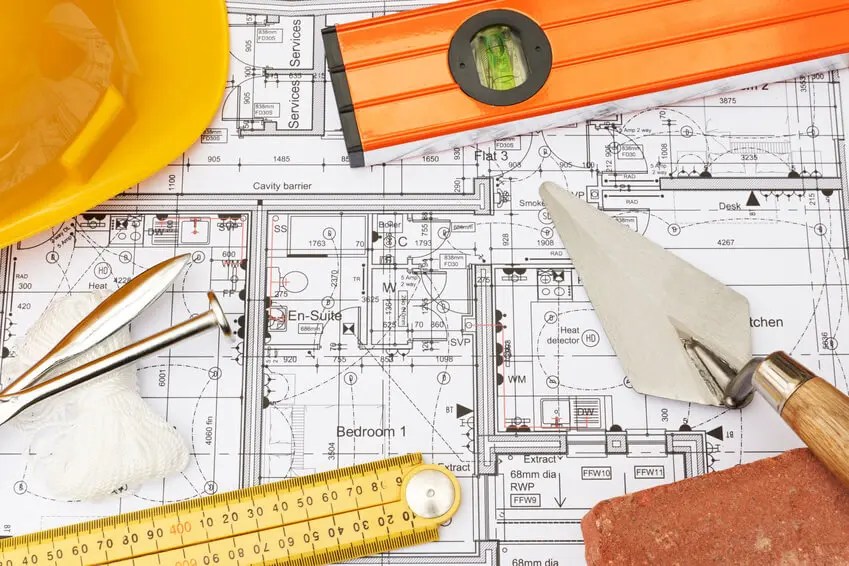 Efficient workflow and proper ergonomics are crucial in a commercial kitchen to ensure a smooth operation.
The layout of the kitchen should be designed in a way that minimizes movement and maximizes productivity
. This can be achieved by
placing workstations and equipment in close proximity
and
organizing the kitchen in a logical flow
. It is also important to consider the
height and placement of counters and work surfaces
to avoid strain and injury on the staff.
Efficient workflow and proper ergonomics are crucial in a commercial kitchen to ensure a smooth operation.
The layout of the kitchen should be designed in a way that minimizes movement and maximizes productivity
. This can be achieved by
placing workstations and equipment in close proximity
and
organizing the kitchen in a logical flow
. It is also important to consider the
height and placement of counters and work surfaces
to avoid strain and injury on the staff.
Accessibility
 In addition to safety and efficiency, accessibility should also be taken into consideration in the design of a commercial kitchen.
Ensuring that the kitchen is accessible to people with disabilities or mobility issues is not only ethically responsible but also necessary for compliance with accessibility laws
. This can be achieved by
installing ramps, lowered counters, and wider aisles
. It is also important to consider the
placement of appliances and work surfaces to accommodate wheelchair users
.
Overall, designing a commercial kitchen requires careful planning and consideration of various factors. By prioritizing energy efficiency, safety and sanitation, ergonomics and workflow, and accessibility, you can create a functional and efficient space that meets the needs of your business. With these additional design guidelines, you can ensure that your commercial kitchen is not only aesthetically pleasing but also practical and compliant.
In addition to safety and efficiency, accessibility should also be taken into consideration in the design of a commercial kitchen.
Ensuring that the kitchen is accessible to people with disabilities or mobility issues is not only ethically responsible but also necessary for compliance with accessibility laws
. This can be achieved by
installing ramps, lowered counters, and wider aisles
. It is also important to consider the
placement of appliances and work surfaces to accommodate wheelchair users
.
Overall, designing a commercial kitchen requires careful planning and consideration of various factors. By prioritizing energy efficiency, safety and sanitation, ergonomics and workflow, and accessibility, you can create a functional and efficient space that meets the needs of your business. With these additional design guidelines, you can ensure that your commercial kitchen is not only aesthetically pleasing but also practical and compliant.









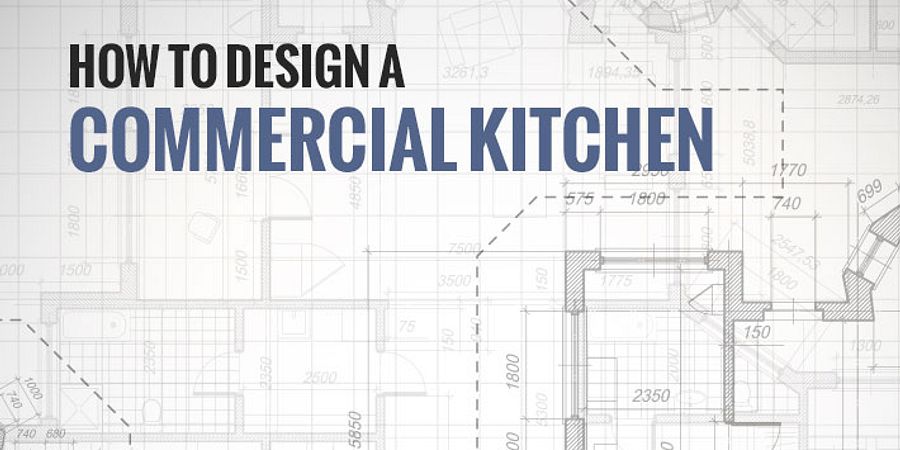










.jpg)

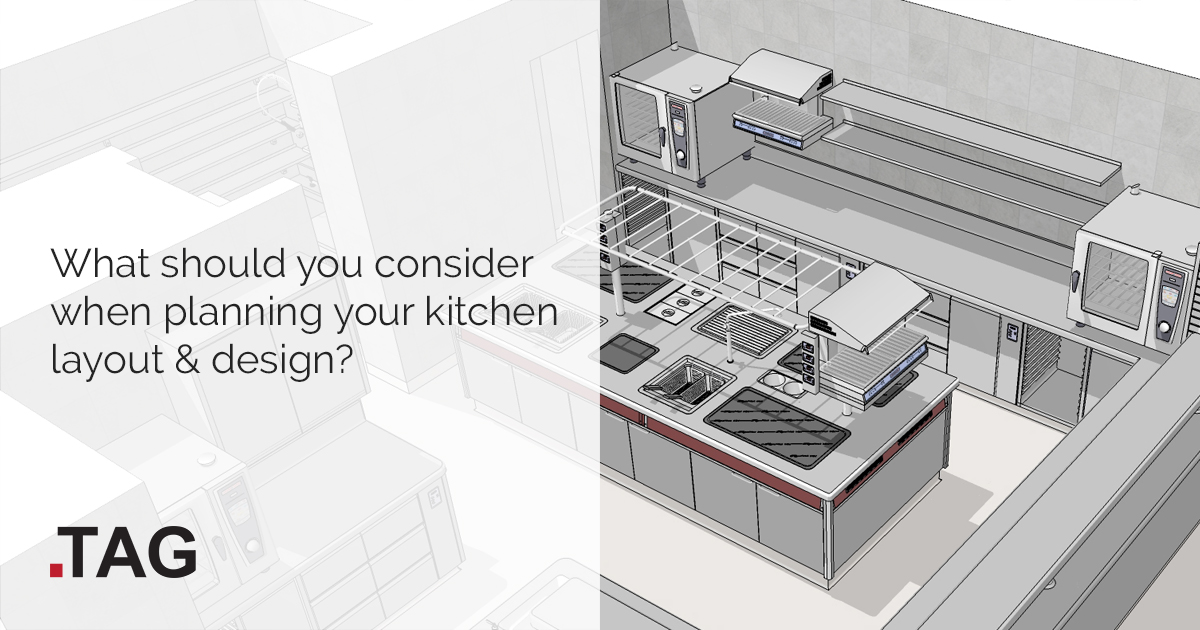

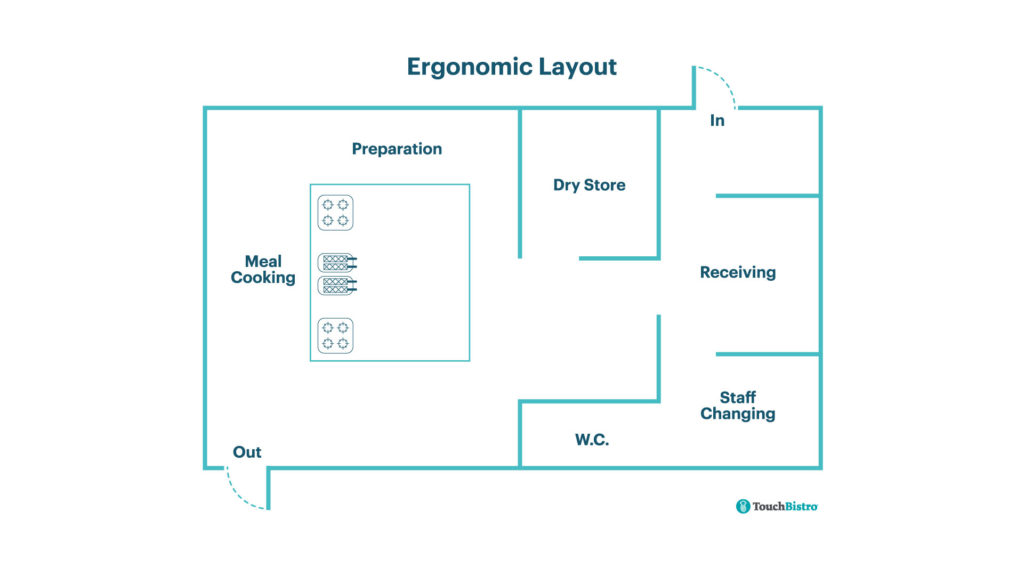
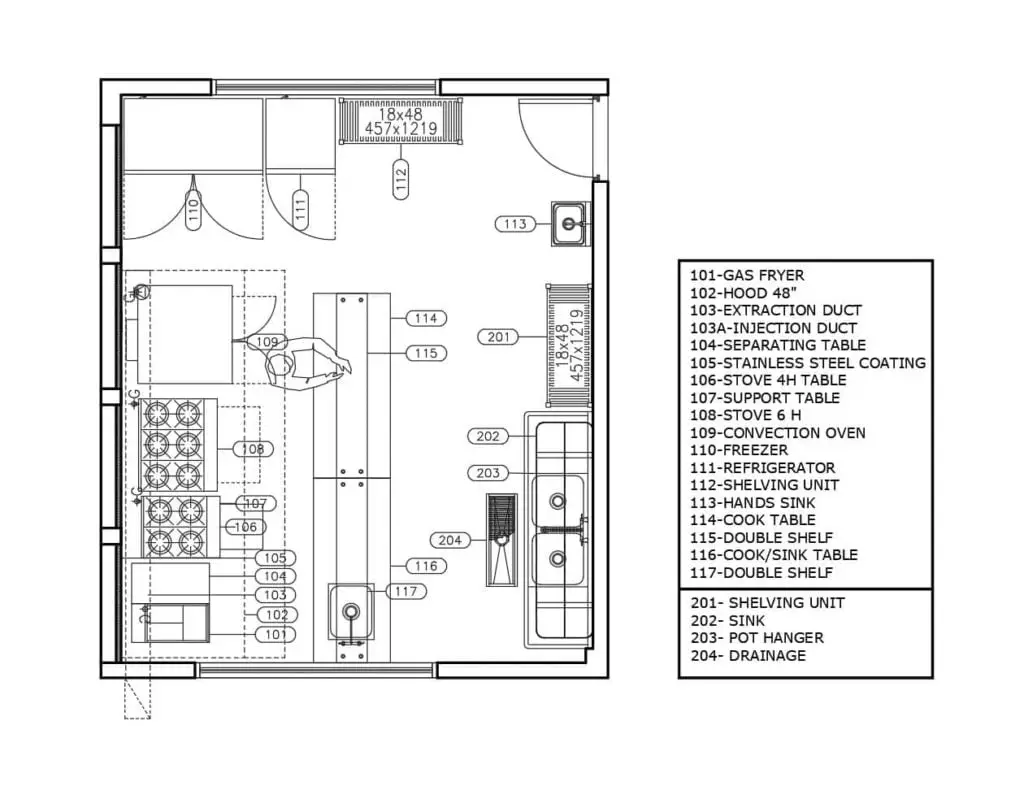


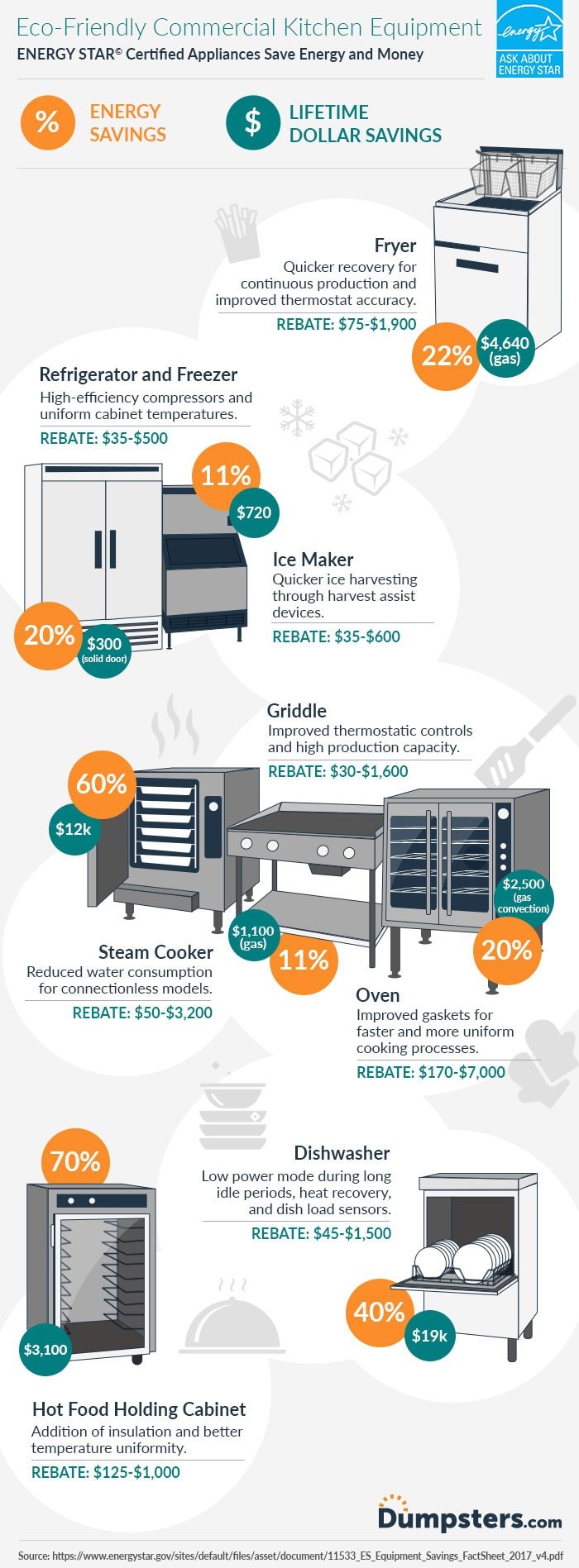
:max_bytes(150000):strip_icc()/commercial-kitchen-equipment-checklist-2888867-v7-5ba4fe764cedfd0050db4afa.png)
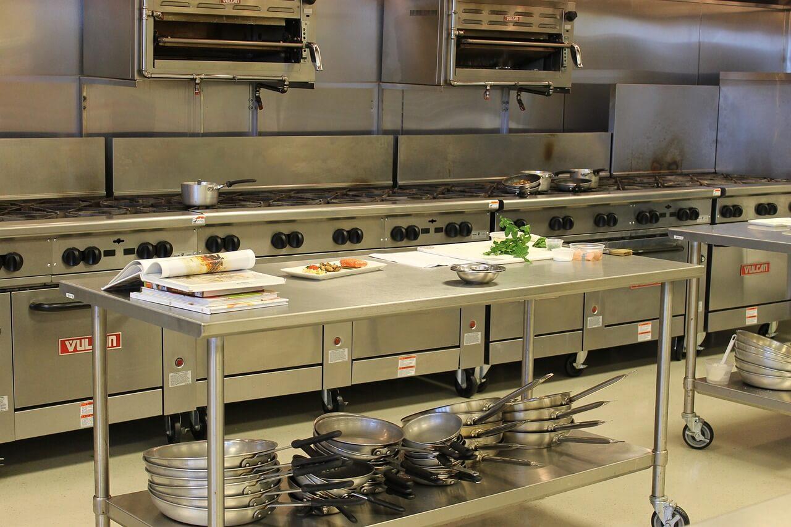
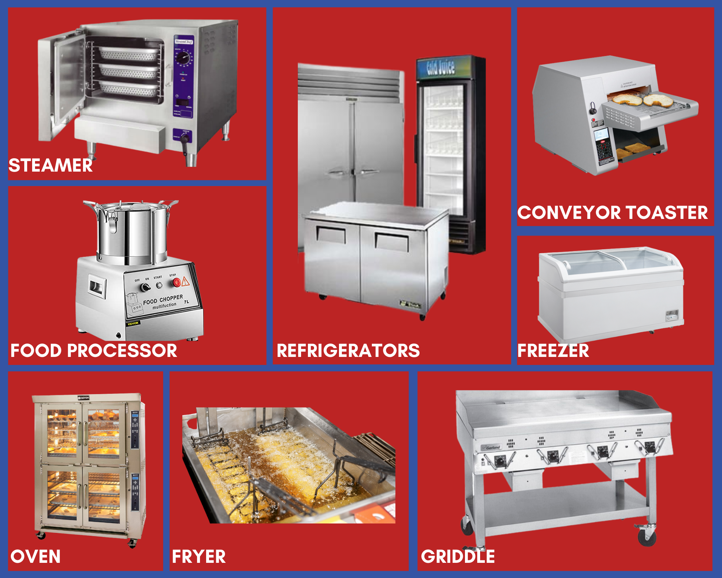

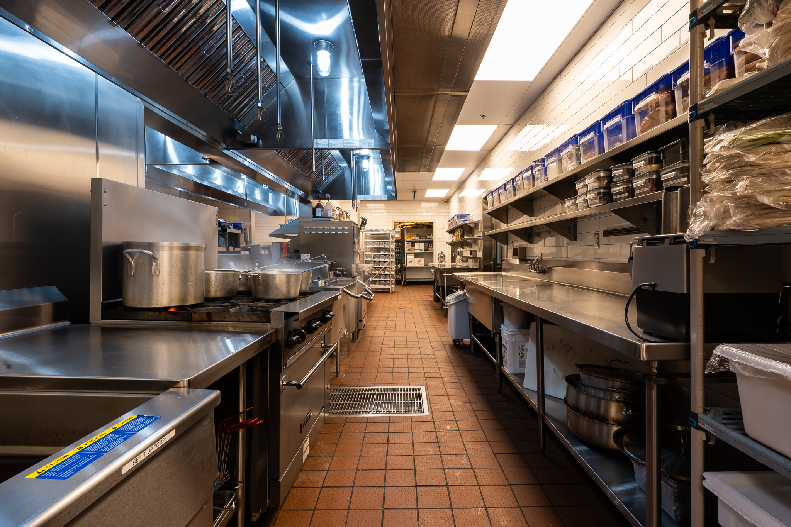
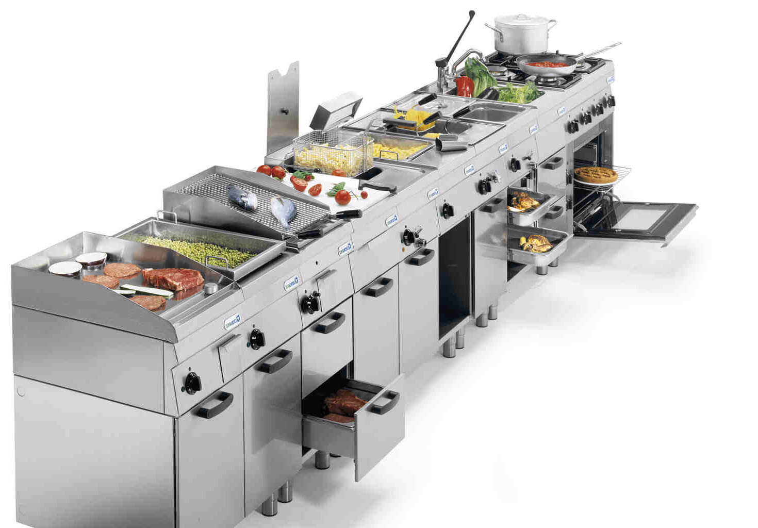




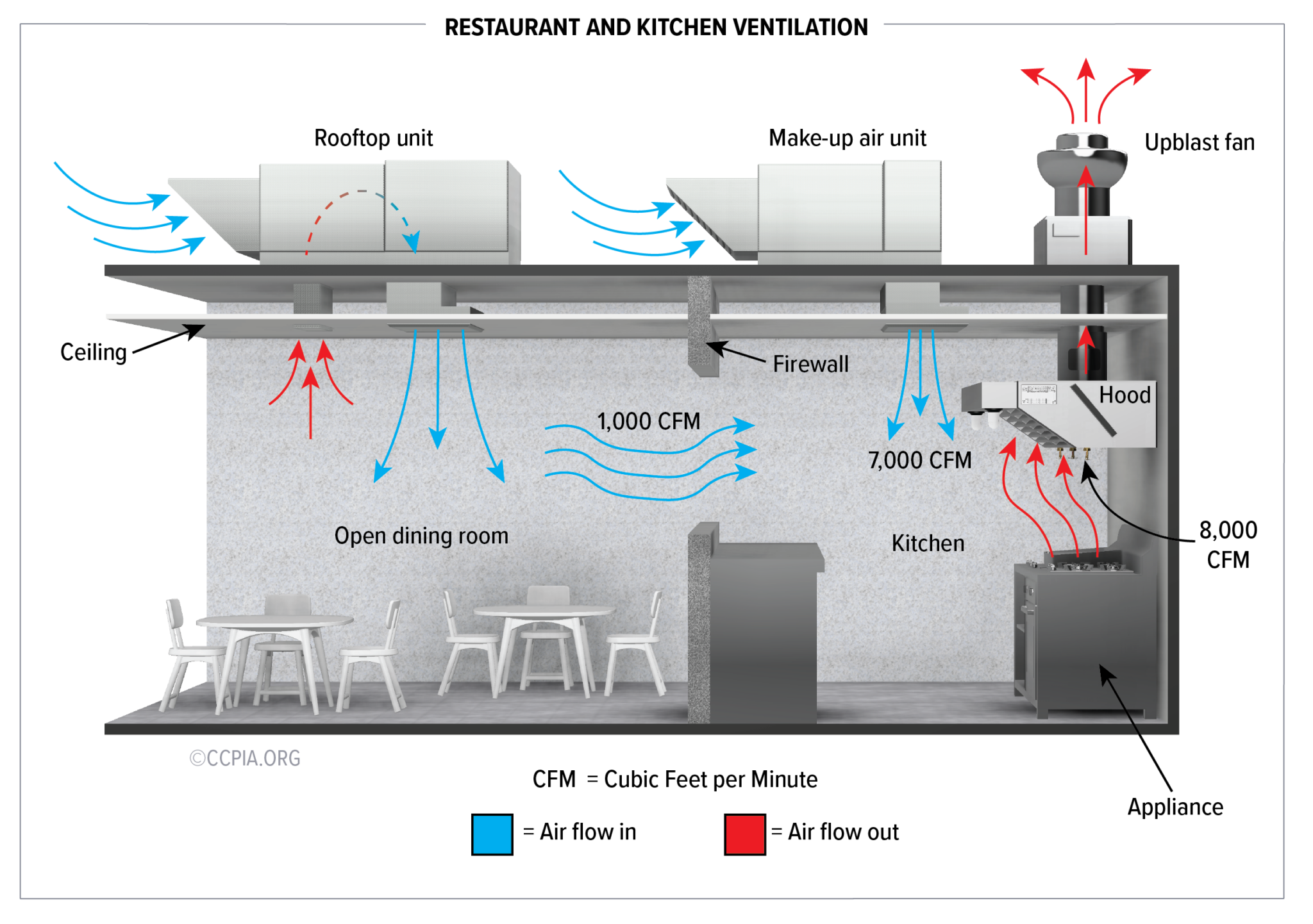
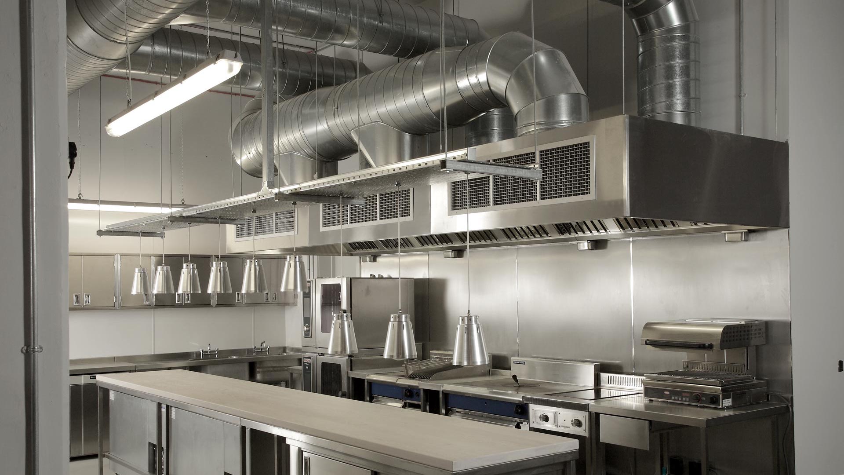

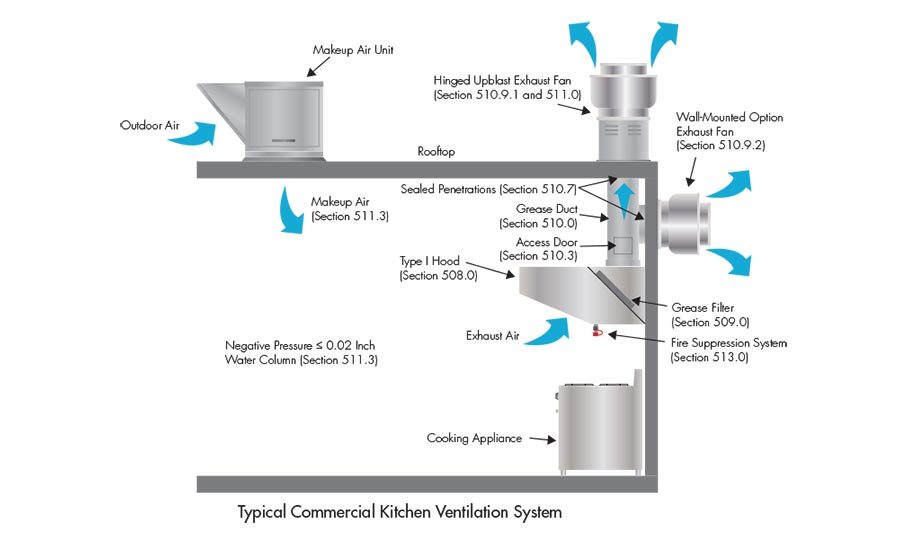



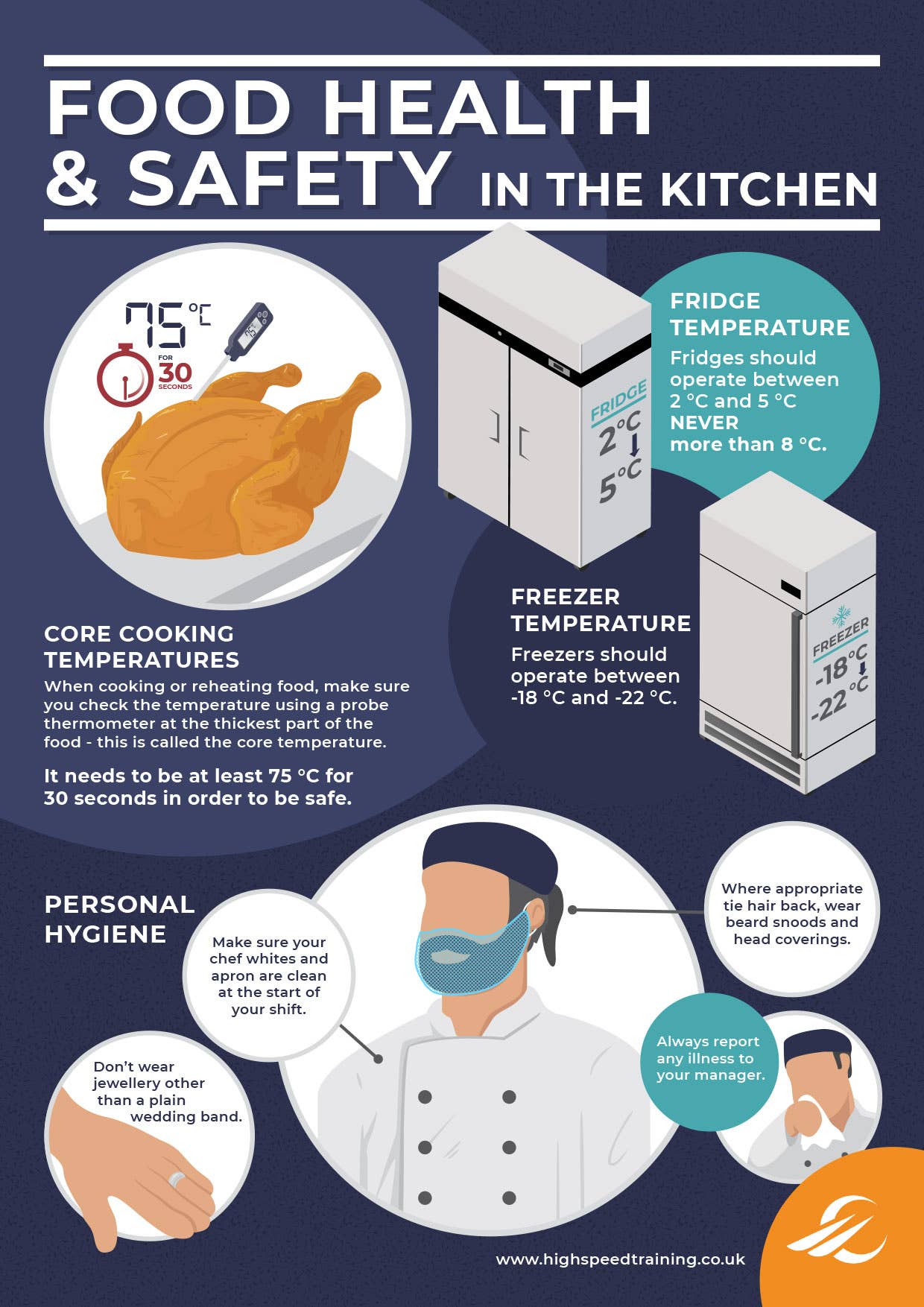
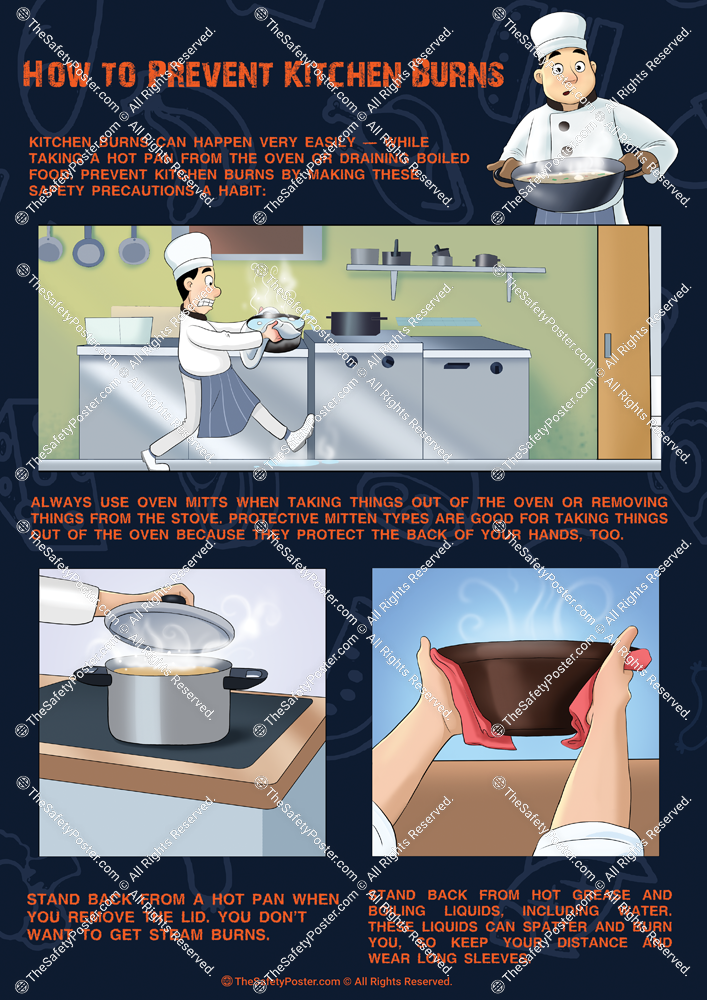




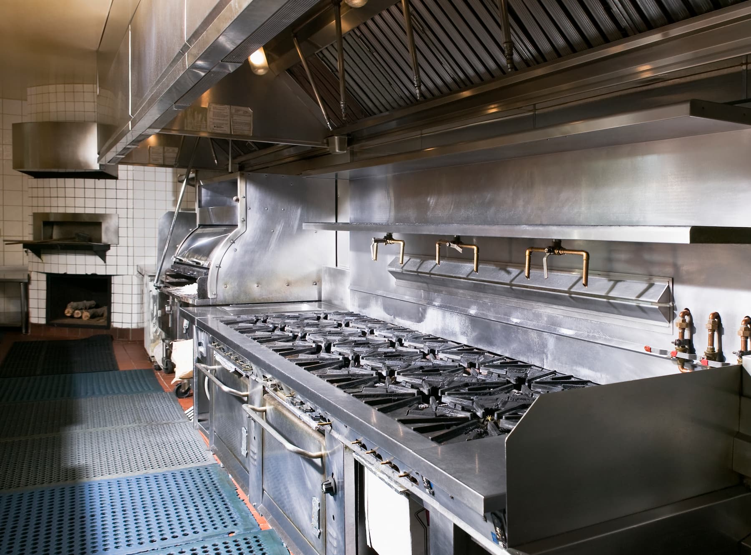


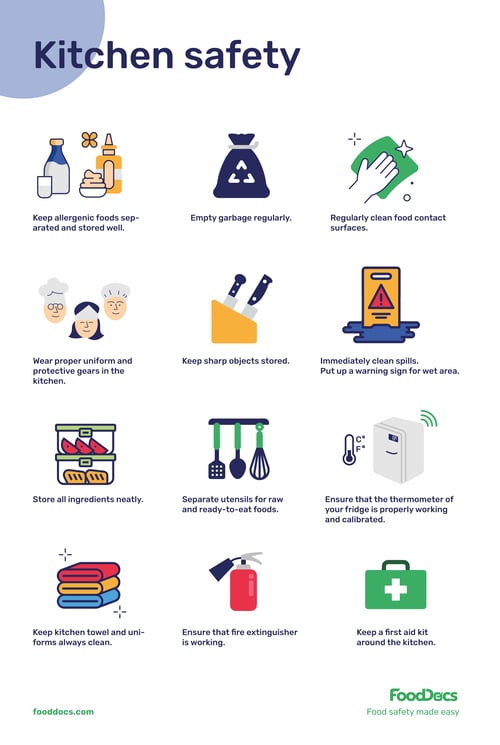


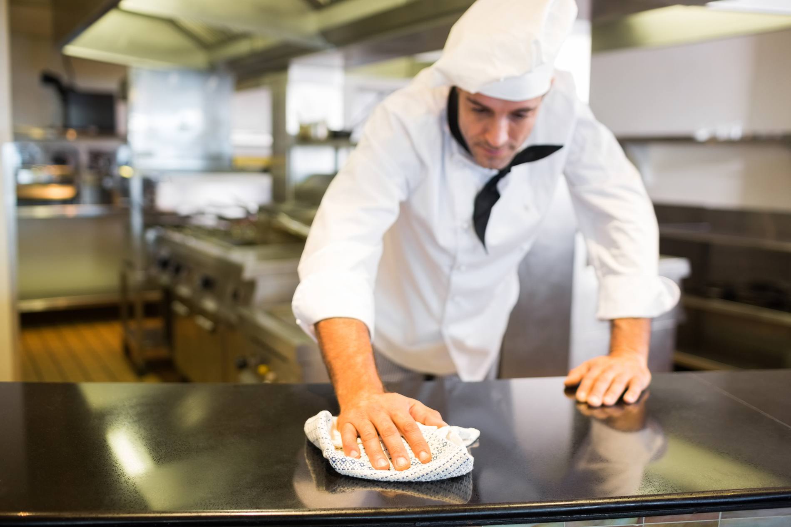



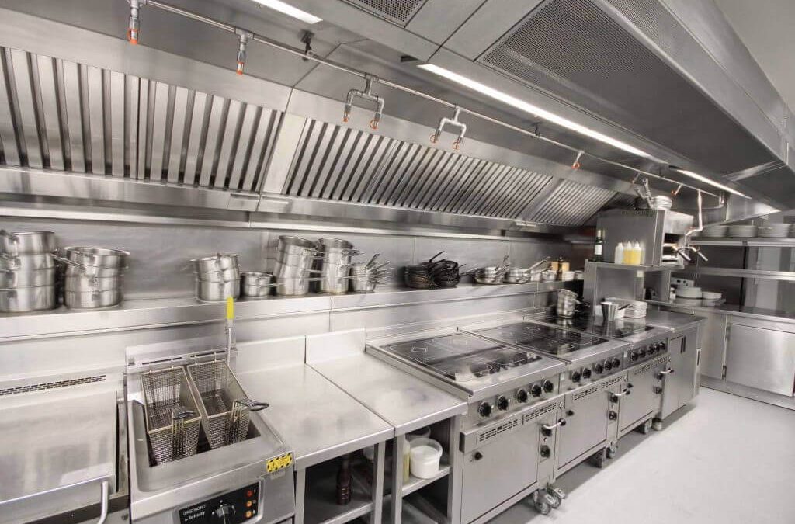

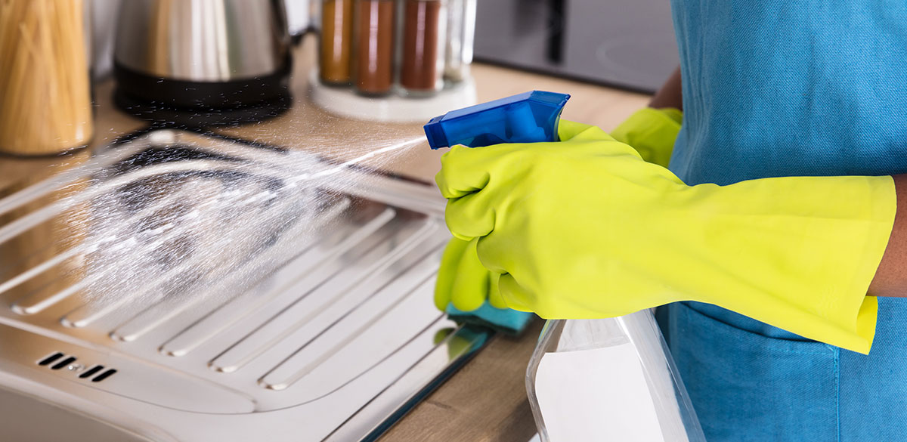
 (1) (1) (1) (1) (4).jpg)
