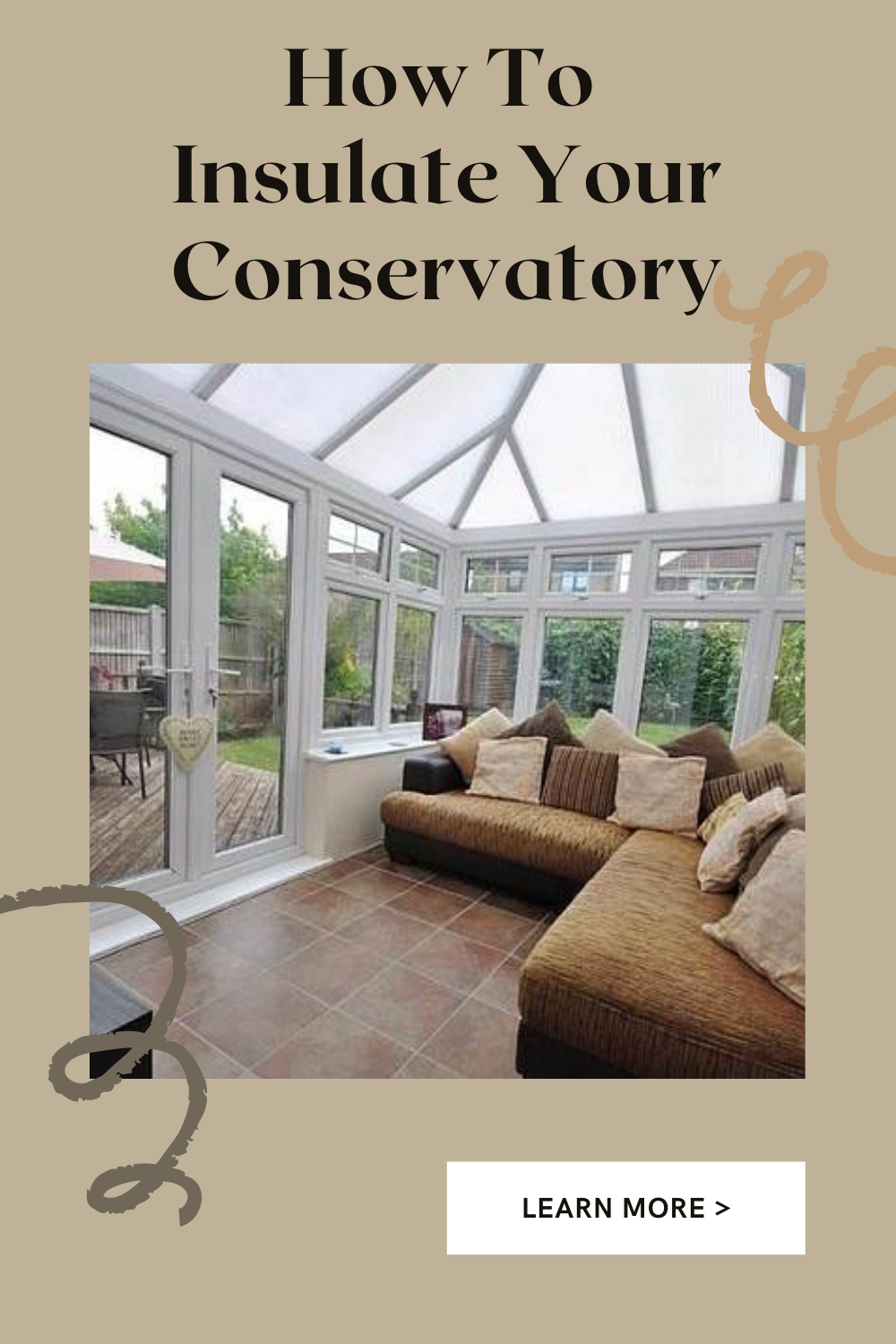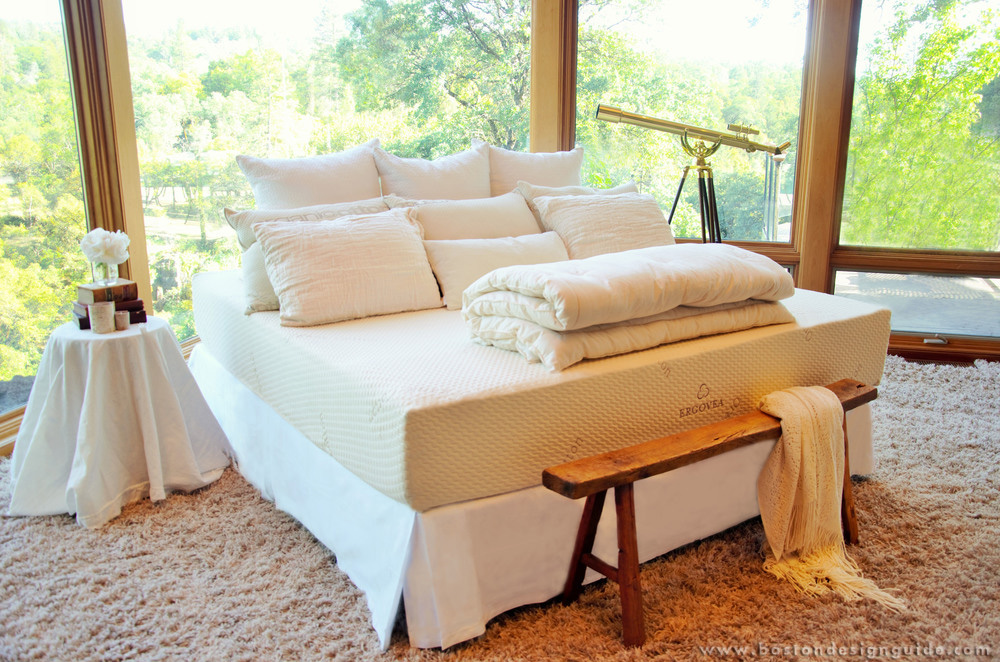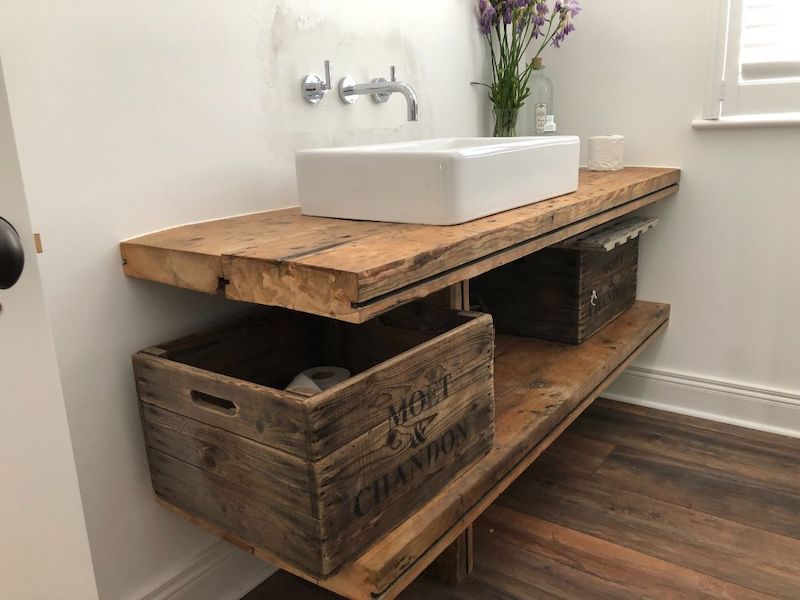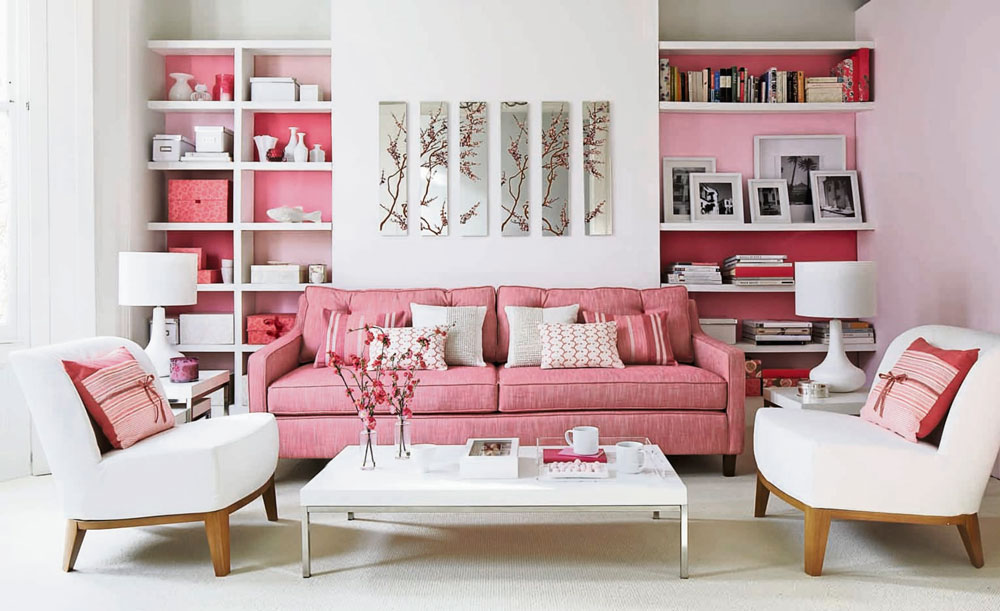Space Optimization in Tiny House Designs
Living in a tiny house can be incredibly rewarding, but it does come with some design challenges. The key to a successful tiny house design is efficient space optimization. Simply put, it’s all about making the most out of the space you have available. Whether it’s using hidden storage solutions, finding creative ways to use space, or even finding space saving furniture, there are plenty of options when it comes to maximizing your tiny house design.
When looking for ways to maximize your space in a tiny house, one of the most important things to consider is finding multi-purpose furniture. Of course, you can still find pieces that serve one specific purpose, such as a dining table or sofa, but it’s a good idea to look for furniture that could perform multiple roles. For instance, an ottoman that can be used as both extra seating and additional storage.
With Art Deco house designs, you should also think of ways to keep the space uncluttered. By incorporating built-in shelves, cabinets, and storage ottomans, you can easily maximize the space. Additionally, if you’d like to keep your walls free of distractions, you should use hidden wall storage containers for additional items that you don’t want to be visible.
Floor Planning for a Tiny House
In terms of floor planning for a tiny house, it’s important to plan out the space in a way that allows for maximum efficiency. Depending on the floorplan of the home, you’ll need to decide where to place day beds, furniture, and other essential items. It’s a good idea to create a floor plan before you start designing, as this will help ensure that everything fits in the space provided.
When it comes to floor planning for a tiny house, you’ll need to keep in mind the size of the floor plan. It’s important to find furniture and fixtures that will fit within the floor plan and still provide plenty of room to move around. Additionally, when you’re planning for a tiny house, you should try to stick to a minimalist style. This means sticking to single colors and furniture pieces that won’t take up too much space.
In addition, when it comes to floor planning for a tiny house, you should also think about creating a “flow” in the space. This means having furniture pieces that are connected, instead of individual pieces that are spread out throughout the room. This will create the illusion of having more space, while also allowing for more efficient movement throughout the area.
The Benefits of Elevated Tiny House Plans
Elevated tiny house plans can be a great way to make the most of limited space. These plans can provide numerous benefits, including increased airflow, extra storage space, and enhanced privacy. An elevated tiny house can also provide spectacular views of your outdoor space, allowing you to enjoy the beauty of nature from within your own home.
When considering an elevated tiny house plan, it’s important to think about the way the space will be utilized. Many people choose to turn the main living area into bedrooms, while others opt to have a living and dining area downstairs. For those wanting more room to move around in their tiny house, elevating the house can provide additional room to move without taking away any useable space.
When it comes to elevated tiny houses, many people opt to use pre-made designs. This is because pre-made plans allow for greater freedom and creativity when it comes to the design process. These plans are typically much easier to assemble, which makes them ideal for those who don’t have a lot of time or experience when it comes to construction.
Green Building Practices for Tiny House Designs
Incorporating green building practices into tiny house designs can be a great way to reduce energy consumption while creating a more comfortable living space. Green building practices involve using materials that are more sustainable, energy-efficient, and eco-friendly. Some of the most common green building practices include using recycled materials, energy efficient appliances, and installing energy saving windows.
When it comes to incorporating green building practices into tiny house designs, it’s important to choose the right materials. For instance, when selecting paint and finishes, look for products that don’t contain volatile organic compounds (VOCs). Additionally, when selecting flooring, opt for materials such as bamboo and cork, as these materials are both eco-friendly and more durable than other flooring options.
Other green building practices for tiny houses include utilizing passive heating and cooling strategies, proper insulation, and installing water-saving fixtures. Additionally, it’s important to pay attention to the energy and water efficiency of your appliances. By making these small changes, you can drastically decrease your overall energy consumption.
Passive Heating and Cooling Strategies for Tiny Houses
Passive heating and cooling strategies can be a great way to reduce energy consumption in tiny houses. Passive heating and cooling involves utilizing special techniques in order to maintain a comfortable temperature without having to use any additional energy.
One of the most popular passive heating and cooling strategies for tiny houses is to utilize the proven principle of thermal mass. Thermal mass works by absorbing heat during the day and releasing it back into the space at night. This means that the tiny house will remain cooler during the day and warmer at night. In order to create thermal mass, you can use materials such as stone, concrete, and other thermal mass materials.
In addition, utilizing ventilation can be a great way to cool the space in the summer months. The idea is that the warm air is pushed out of the house while cooler outside air is brought into the house. This process can help to keep your house cool without the use of any additional energy.
Proper Insulation for Tiny Homes
In order to ensure that a tiny house is energy efficient, it’s important to have proper insulation. Proper insulation will help to keep the internal temperature of the house consistent, while also reducing energy consumption.
There are two main types of insulation that can be used in tiny houses: rigid foam insulation and batt insulation. Rigid foam insulation is a great option for tiny houses, as it can easily fit between the studs of the house. Additionally, rigid foam insulation is more energy efficient and can provide greater insulation than batt insulation.
When choosing insulation for a tiny house, it’s a good idea to choose a product that has a high R-value. The R-value measures the resistance of insulation to heat flow, so the higher the value, the more effective the insulation will be. Additionally, the insulation should also be properly sealed, as this will ensure that there’s no air leakage.
Storage and Organization Solutions for Small Spaces
When it comes to storage and organization solutions for small spaces, it’s important to think outside of the box. The goal is to make the most out of the space available, while still creating an organized and clutter-free environment.
One of the simplest forms of storage and organization solutions for small spaces is to make use of vertical space. This can be accomplished by installing shelves on walls, mounting storage boxes under windows, or even hanging baskets over doors. Doing so will help to free up floor space, while also providing plenty of storage for items.
Another great way to make use of small spaces is to look for furniture with hidden storage. Many furniture pieces on the market now have built-in storage compartments that are perfect for hiding clutter or extra items. Additionally, you can find furniture pieces with multiple uses, such as ottomans that double as a seat and storage container.
Lighting Ideas for Tiny Houses
Lighting can be a great way to transform the look and feel of a tiny house. However, when it comes to lighting ideas for tiny houses, it’s important to consider the amount of space available.
One of the most popular lighting ideas for tiny houses is to go for a minimalist and modern look. This can be achieved by using low-profile lighting fixtures, such as wall sconces and track lighting. Additionally, it’s a good idea to incorporate natural light into the space. This can be done by installing skylights or large windows for added brightness and warmth.
In addition, LED lighting can also be a great way to save energy in a tiny house. LED lights are incredibly energy-efficient, and they can be used to create various lighting patterns or effects throughout the space. LED lighting can also be used to create a truly warm and inviting atmosphere.
Kitchen Design in Tiny Homes
Kitchen design in a tiny house is often limited by space, but that doesn’t mean you can’t create a stylish and functional kitchen. When it comes to kitchen design for tiny houses, it’s important to utilize the space as efficiently as possible.
One of the best ways to maximize space in a tiny kitchen is to opt for a multi-level kitchen counter. This type of countertop will give you the freedom to move around without taking up more room. Additionally, you should also look into incorporating kitchen islands, as these can provide additional counter and storage space.
In addition, you should also keep an eye out for furniture with built-in storage. This type of furniture is ideal for tiny kitchen spaces, as it allows you to keep all of your kitchen items in one place. Additionally, for those who are short on cabinet space, you can opt for wall-mounted shelves or racks, as these take up minimal space and provide plenty of storage for kitchen items.
External Design Elements for Tiny Houses
The exterior of tiny houses can be just as important as the interior. This is because the exterior of a tiny house is the first thing that people will see, so it’s important to choose exterior design elements that add to the overall aesthetic.
One of the most popular design elements for tiny houses is the use of natural materials. Wood, stone, and brick are all great options when it comes to giving the house a sense of character. Additionally, incorporating greenery or plants into the exterior of the house can also help to make the space feel inviting and bring a sense of warmth to the area.
In addition, if you’re looking to add a bit of creativity to the exterior of your home, consider using unusual materials. For instance, you could add a metal or mirrored façade to the exterior of your house, as this will reflect the sunlight and give off a unique look. You could also add unorthodox materials to the space, such as barn wood or corrugated metal for a more rustic feel.
Bringing Your Tiny House Design to Life
 Tiny house design is a popular concept among people who want to simplify their living. Tiny houses require creative problem-solving, clever storage solutions, and a
collaborative spirit
to bring the design to life. Before moving forward with the design and build of a tiny house, here are some of the top factors to consider when designing a tiny house.
Tiny house design is a popular concept among people who want to simplify their living. Tiny houses require creative problem-solving, clever storage solutions, and a
collaborative spirit
to bring the design to life. Before moving forward with the design and build of a tiny house, here are some of the top factors to consider when designing a tiny house.
Making the Most of Your Limited Space
 As the need for space is limited in tiny house design, it is important to consider how
space can be used in multiple ways
. Without an abundance of space, the same space might be used for sleeping and seating, for example. Additionally, building multi-functional furniture helps to maximize the use space.
As the need for space is limited in tiny house design, it is important to consider how
space can be used in multiple ways
. Without an abundance of space, the same space might be used for sleeping and seating, for example. Additionally, building multi-functional furniture helps to maximize the use space.
Utilizing Hidden Storage Solutions
 When designing a tiny house, it is important to get creative with storage solutions to ensure all of your belongings have room.
Installing hidden, foldaway furniture is the perfect solution
for discreetly packing away items. Additionally, installing drywall pockets or shelves that can slide out from behind other furniture pieces are great ways to efficiently utilize limited space.
When designing a tiny house, it is important to get creative with storage solutions to ensure all of your belongings have room.
Installing hidden, foldaway furniture is the perfect solution
for discreetly packing away items. Additionally, installing drywall pockets or shelves that can slide out from behind other furniture pieces are great ways to efficiently utilize limited space.
Invest in Smart Energy Solutions
 When considering tiny house design, a great way to conserve energy and resources is through using portable, smarter energy solutions. This can include using efficient appliances, such as a mini-fridge, solar power, and more. Additionally,
installing proper insulation
is essential to conserving energy and ensuring a comfortable living environment in a tiny house.
When considering tiny house design, a great way to conserve energy and resources is through using portable, smarter energy solutions. This can include using efficient appliances, such as a mini-fridge, solar power, and more. Additionally,
installing proper insulation
is essential to conserving energy and ensuring a comfortable living environment in a tiny house.






















































































































