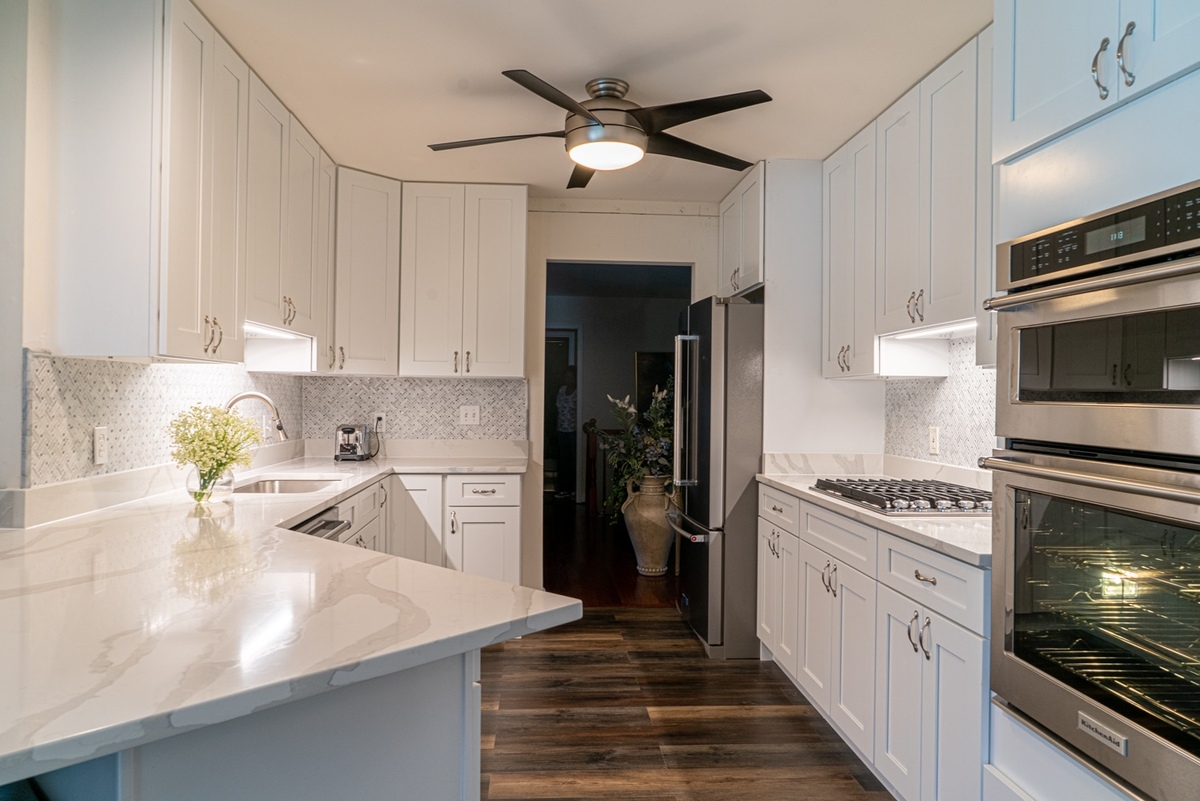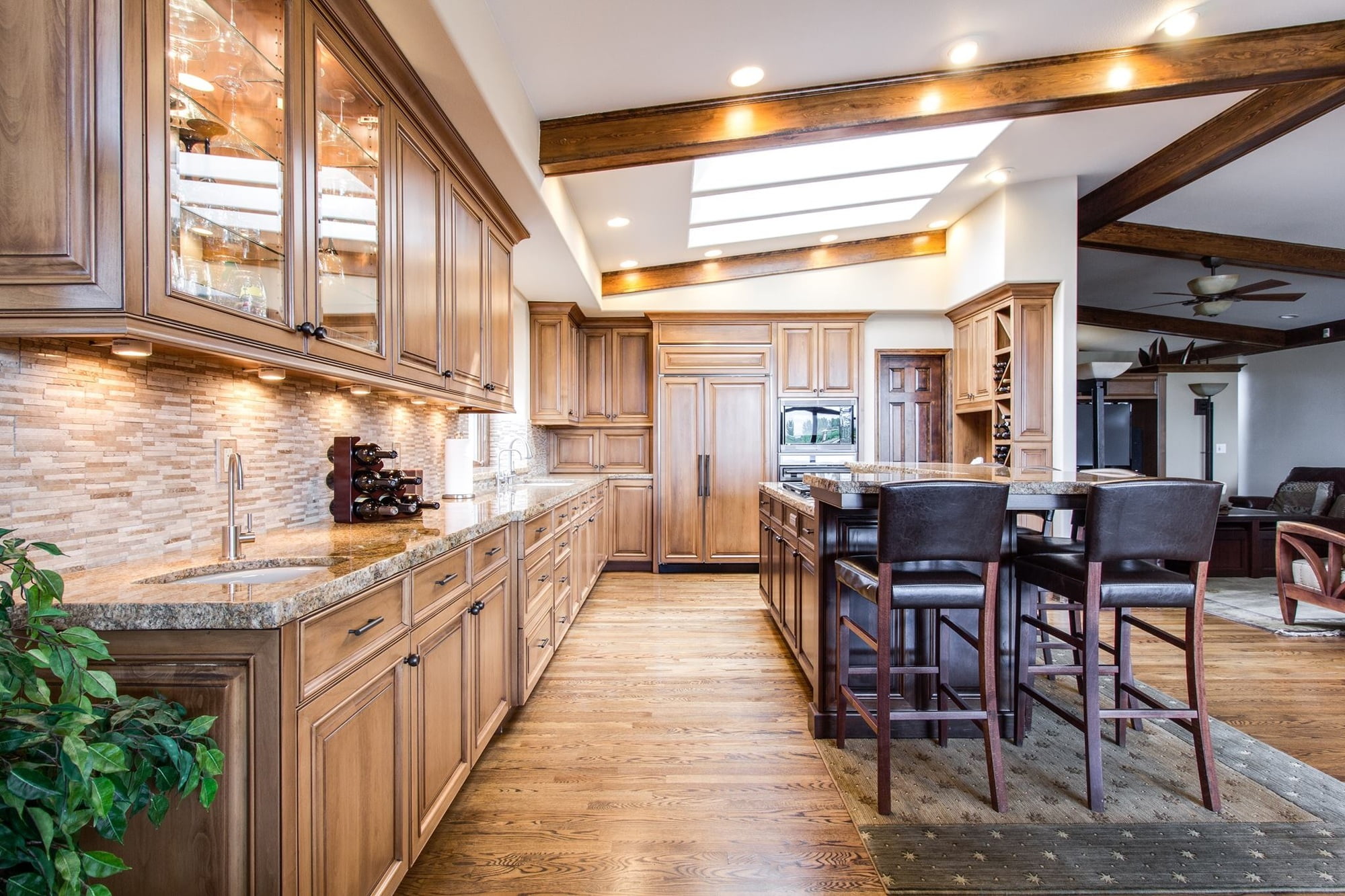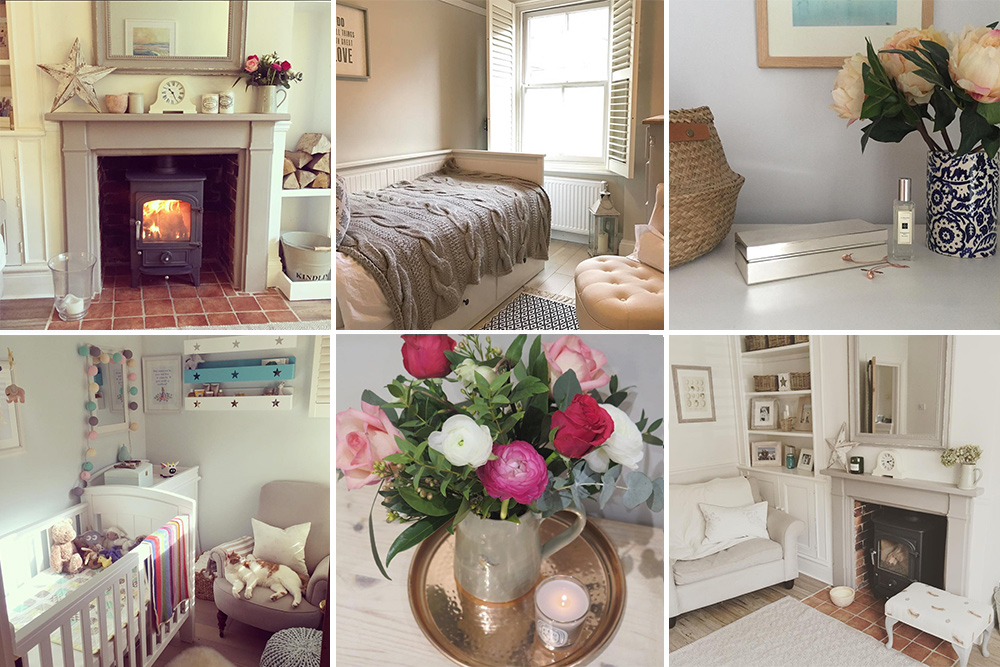1. Space-saving storage solutions for small kitchens
If you have a small kitchen, maximizing storage space is crucial. One of the best ways to do this is by utilizing vertical space. Install shelves or cabinets that go all the way up to the ceiling, and use them to store items that are not frequently used. This will free up space in lower cabinets for everyday items. You can also invest in space-saving organizers and racks for your cabinets and drawers to keep things organized and easily accessible.
2. Creative ways to maximize counter space in a tiny kitchen
Counter space is limited in a small kitchen, but there are ways to make the most of what you have. Consider installing a fold-down or pull-out counter extension that can be easily tucked away when not in use. You can also use wall-mounted shelves or magnetic knife racks to free up counter space. Another tip is to store appliances that are not used frequently, such as a toaster or blender, in a cabinet or pantry to free up counter space.
3. Tips for designing a functional and stylish small kitchen
Just because your kitchen is small, doesn't mean it can't be functional and stylish. Choose light and neutral colors for your cabinets and walls to create the illusion of a larger space. Use mirrors or reflective surfaces to bounce light around the room and make it feel more open. You can also add pops of color with accessories, such as a bright backsplash or colorful kitchen towels.
4. How to make the most of a small kitchen layout
When designing a small kitchen, it's important to carefully consider the layout to ensure maximum efficiency. One popular layout for small kitchens is the galley style, where counters and appliances are placed on opposite walls. This allows for a streamlined work triangle and makes it easier to navigate the space. Another option is to use an L-shaped or U-shaped layout, which can provide more counter and storage space.
5. Small kitchen design ideas for apartments and condos
Living in an apartment or condo often means dealing with a smaller kitchen, but that doesn't mean you can't have a functional and stylish space. One idea is to use a kitchen island on wheels, which can serve as a prep station, extra storage, and a dining table when needed. You can also utilize vertical space by installing shelves or a pegboard to hang pots, pans, and utensils.
6. Compact appliances for small kitchen spaces
When it comes to appliances, there are many compact options available for small kitchens. Look for a compact dishwasher that can fit under the sink or a slim refrigerator that can fit in a tight space. You can also opt for a combination microwave and convection oven to save on counter space. When choosing appliances, consider their size and functionality to make the most of your limited space.
7. Designing a small kitchen on a budget
Designing a small kitchen doesn't have to break the bank. One way to save money is by opting for open shelving instead of upper cabinets. This can create a more open and spacious feel while also being budget-friendly. You can also save money by repurposing items, such as using a vintage ladder as a pot rack or using mason jars as storage containers.
8. Utilizing vertical space in a small kitchen
We've mentioned using vertical space a few times, but it's worth emphasizing again. In a small kitchen, every inch counts, so don't overlook the potential of your walls. Install shelves, racks, and hooks to make use of the vertical space and keep your counters and cabinets clutter-free. You can also use a tension rod under your sink to hang cleaning supplies or a magnetic strip to hold knives.
9. Small kitchen design mistakes to avoid
When designing a small kitchen, there are some common mistakes that can make the space feel even smaller. One mistake is not utilizing all available space, such as leaving a gap between the refrigerator and the wall. Another mistake is not considering the flow and functionality of the kitchen, which can lead to a cluttered and inefficient space. Be mindful of these mistakes when designing your small kitchen.
10. Creating the illusion of a larger kitchen with design tricks
Lastly, there are some design tricks you can use to make your small kitchen appear larger than it is. Using light colors, as mentioned before, is one way to create the illusion of a larger space. You can also add mirrors or glass-front cabinets to reflect light and make the room feel more open. Another trick is to use a monochromatic color scheme, with subtle variations in shades, to create a cohesive and spacious look.
Maximizing Space: Designing a Very Small Kitchen
/exciting-small-kitchen-ideas-1821197-hero-d00f516e2fbb4dcabb076ee9685e877a.jpg)
The Challenge of a Small Kitchen
 When it comes to designing a small kitchen, the main challenge is maximizing space while still creating a functional and aesthetically pleasing area. With limited square footage, it can be challenging to fit in all the necessary appliances, storage, and work surfaces. However, with careful planning and smart design choices, even the tiniest kitchen can be transformed into a highly efficient and stylish space.
When it comes to designing a small kitchen, the main challenge is maximizing space while still creating a functional and aesthetically pleasing area. With limited square footage, it can be challenging to fit in all the necessary appliances, storage, and work surfaces. However, with careful planning and smart design choices, even the tiniest kitchen can be transformed into a highly efficient and stylish space.
Start with a Clear Vision
 Before diving into the design process, it's crucial to have a clear vision of what you want your small kitchen to look and function like. Consider your priorities and needs. Do you need more counter space for cooking? Or is storage a top priority? Knowing what you want will help guide your design decisions and prevent any wasted effort or space.
Before diving into the design process, it's crucial to have a clear vision of what you want your small kitchen to look and function like. Consider your priorities and needs. Do you need more counter space for cooking? Or is storage a top priority? Knowing what you want will help guide your design decisions and prevent any wasted effort or space.
Optimize Storage
 In a small kitchen, every inch counts. Utilize vertical space by installing tall cabinets that reach up to the ceiling. This will not only provide more storage but also draw the eye upward, making the room appear larger. Consider incorporating pull-out shelves, lazy susans, and other space-saving storage solutions to maximize the use of every nook and cranny.
Related keyword:
small kitchen design
In a small kitchen, every inch counts. Utilize vertical space by installing tall cabinets that reach up to the ceiling. This will not only provide more storage but also draw the eye upward, making the room appear larger. Consider incorporating pull-out shelves, lazy susans, and other space-saving storage solutions to maximize the use of every nook and cranny.
Related keyword:
small kitchen design
Choose Multi-Functional Furniture
 Another way to maximize space in a small kitchen is by selecting furniture that can serve multiple purposes. For example, a kitchen island can double as a dining table, or a fold-out table attached to the wall can provide extra counter space when needed. Look for furniture with built-in storage to further optimize space.
Featured keyword:
functional kitchen design
Another way to maximize space in a small kitchen is by selecting furniture that can serve multiple purposes. For example, a kitchen island can double as a dining table, or a fold-out table attached to the wall can provide extra counter space when needed. Look for furniture with built-in storage to further optimize space.
Featured keyword:
functional kitchen design
Keep it Light and Bright
 When it comes to color, light and bright is the way to go in a small kitchen. Dark colors can make a space feel closed in and cramped. Opt for light-colored cabinets, countertops, and walls to create an open and airy feel. You can add pops of color with accessories and decor to add personality to the space.
Featured keyword:
small kitchen renovation
When it comes to color, light and bright is the way to go in a small kitchen. Dark colors can make a space feel closed in and cramped. Opt for light-colored cabinets, countertops, and walls to create an open and airy feel. You can add pops of color with accessories and decor to add personality to the space.
Featured keyword:
small kitchen renovation
Conclusion
 Designing a very small kitchen may seem like a daunting task, but with careful planning and smart design choices, it is possible to create a highly functional and visually appealing space. By maximizing storage, choosing multi-functional furniture, and keeping the color scheme light and bright, you can transform your small kitchen into a stylish and efficient area. With these tips in mind, you can make the most out of every square inch and create a kitchen that you'll love.
Designing a very small kitchen may seem like a daunting task, but with careful planning and smart design choices, it is possible to create a highly functional and visually appealing space. By maximizing storage, choosing multi-functional furniture, and keeping the color scheme light and bright, you can transform your small kitchen into a stylish and efficient area. With these tips in mind, you can make the most out of every square inch and create a kitchen that you'll love.








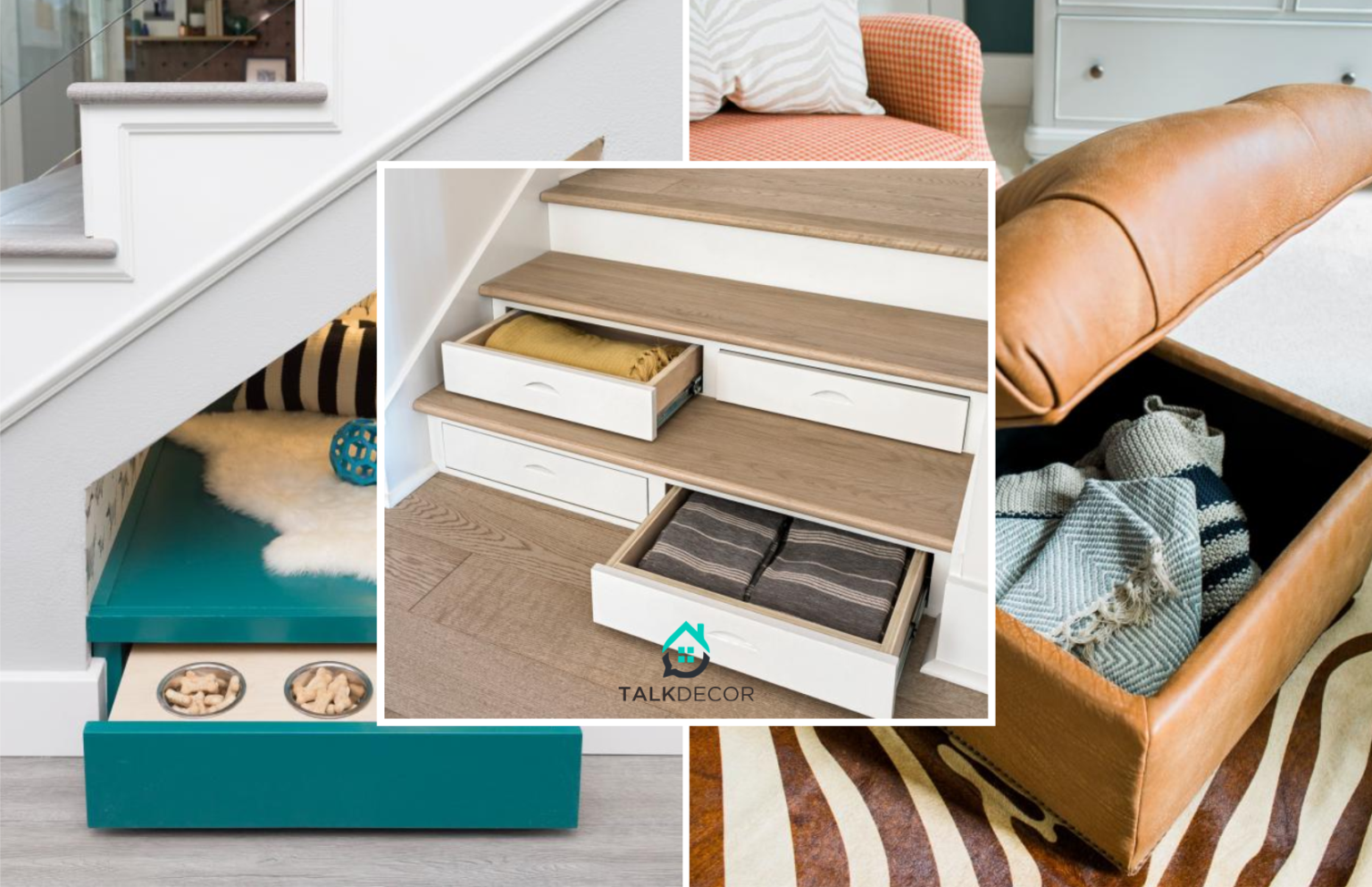











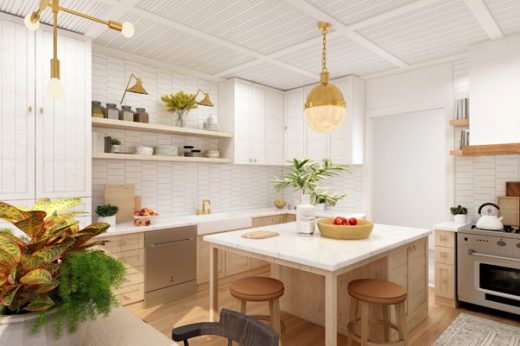






:max_bytes(150000):strip_icc()/light-blue-modern-kitchen-CWYoBOsD4ZBBskUnZQSE-l-97a7f42f4c16473a83cd8bc8a78b673a.jpg)

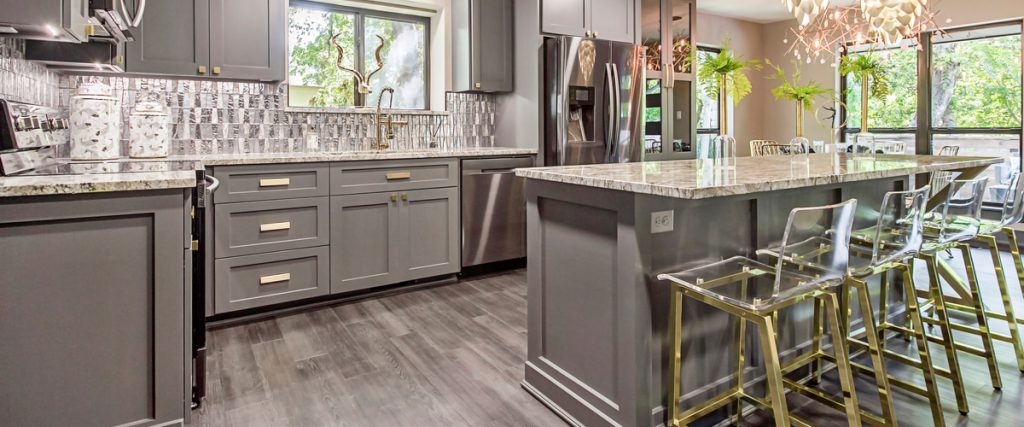


/172788935-56a49f413df78cf772834e90.jpg)

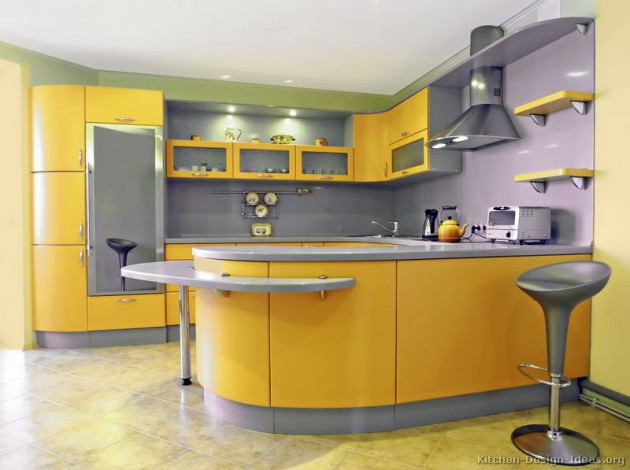
:max_bytes(150000):strip_icc()/181218_YaleAve_0175-29c27a777dbc4c9abe03bd8fb14cc114.jpg)



:max_bytes(150000):strip_icc()/exciting-small-kitchen-ideas-1821197-hero-d00f516e2fbb4dcabb076ee9685e877a.jpg)





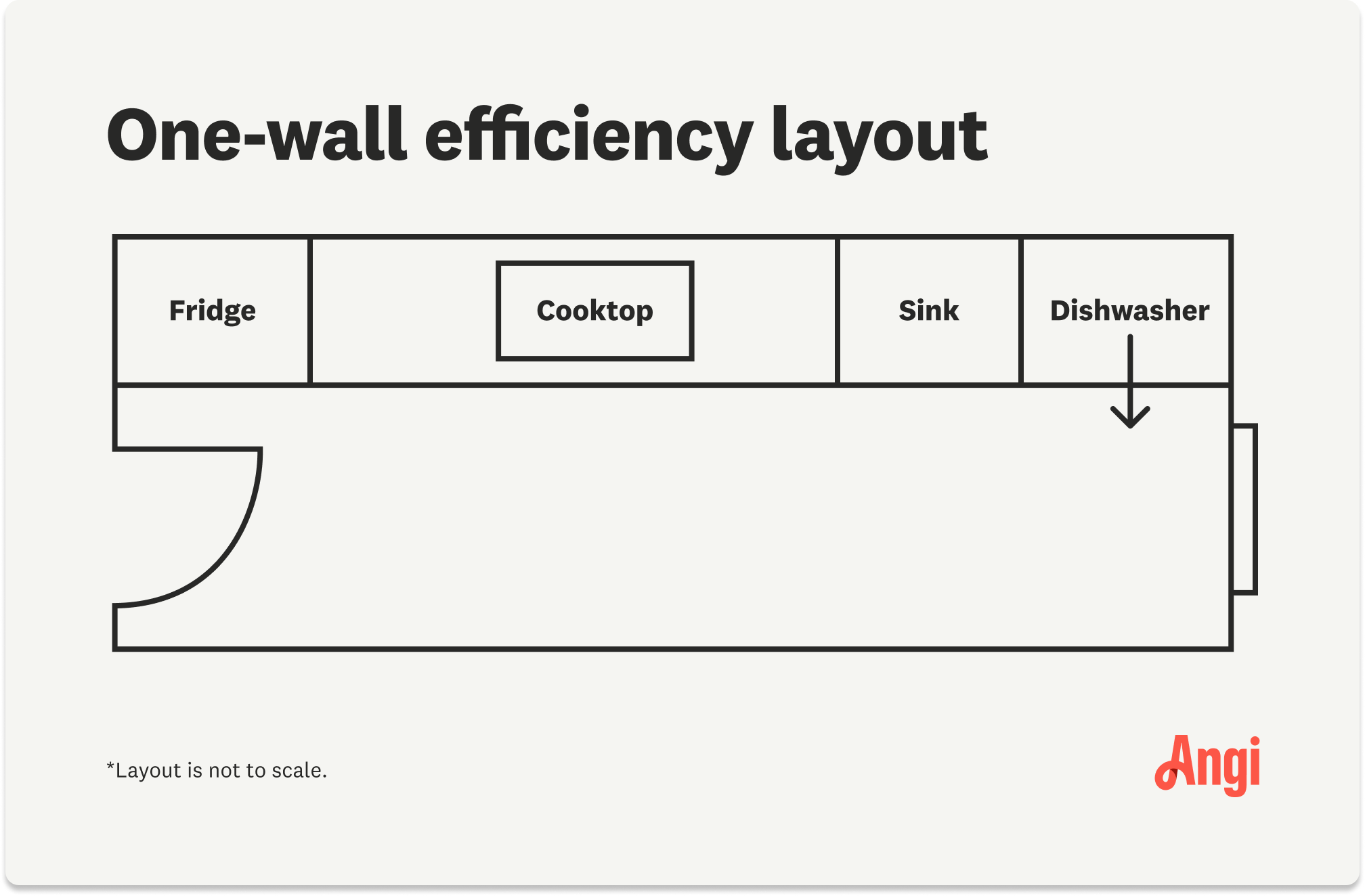
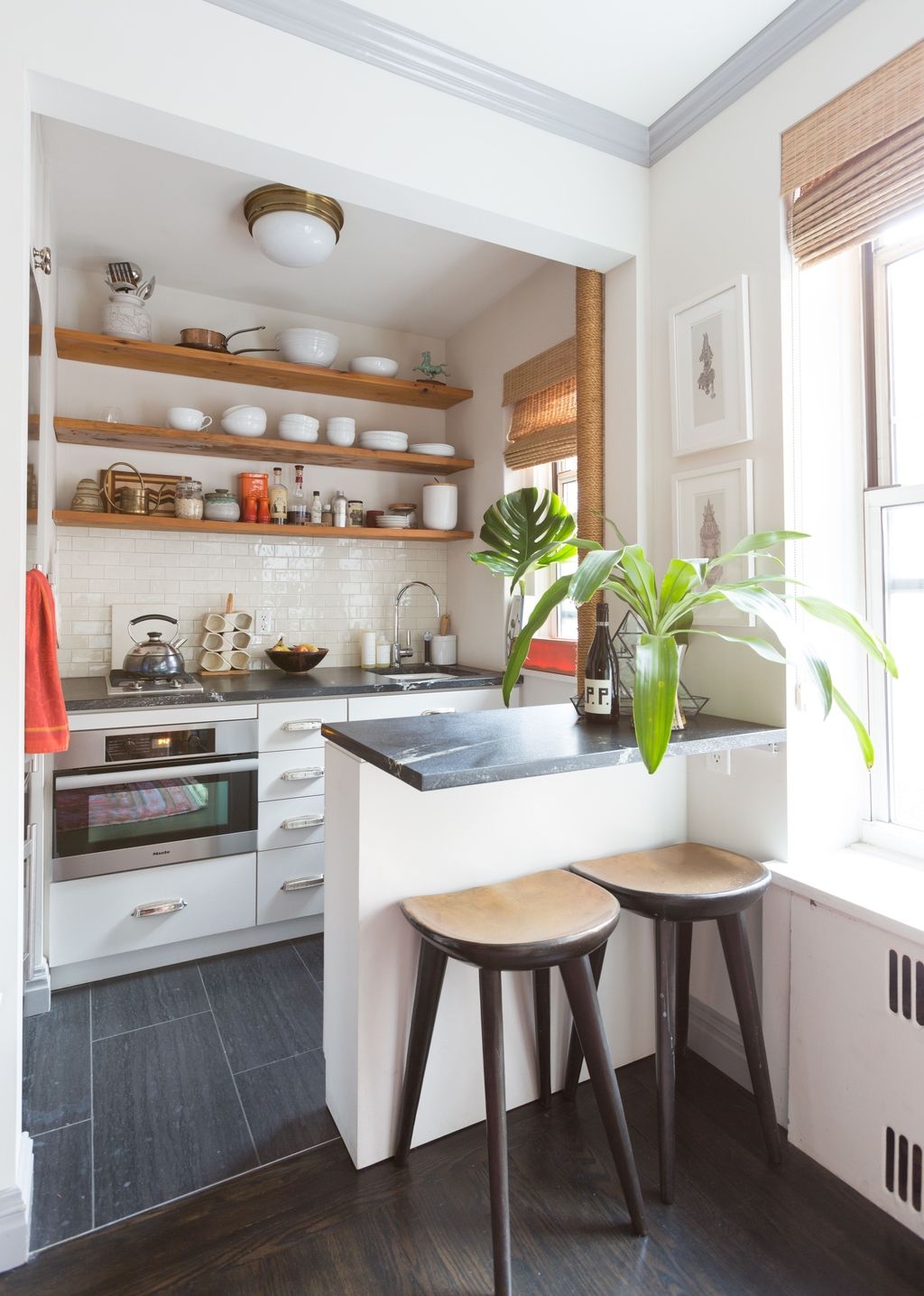
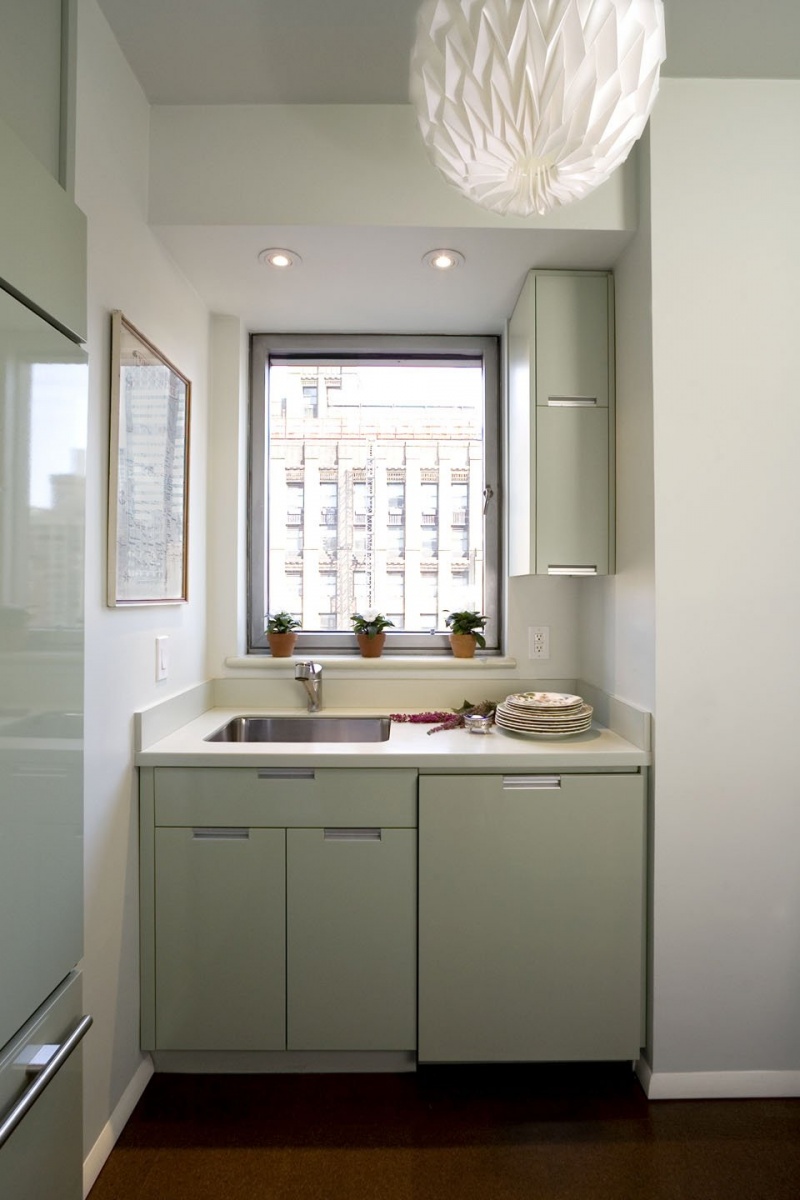







/Small_Kitchen_Ideas_SmallSpace.about.com-56a887095f9b58b7d0f314bb.jpg)


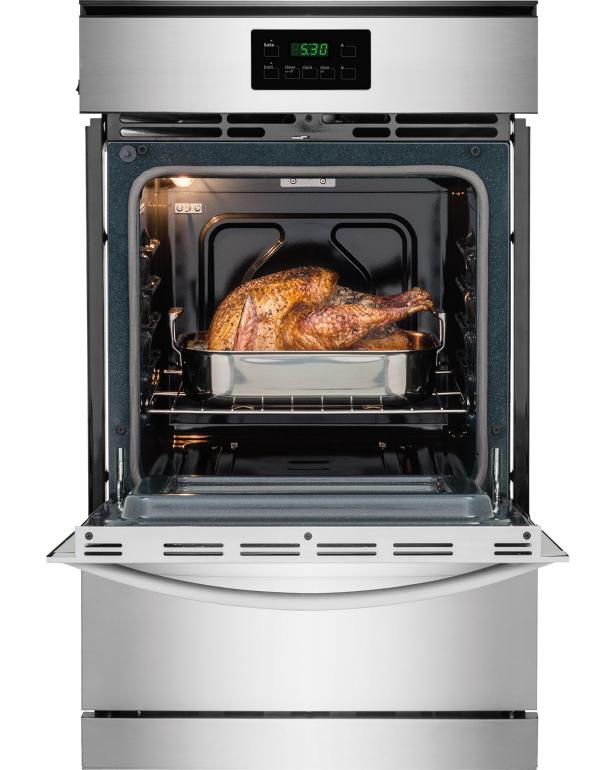

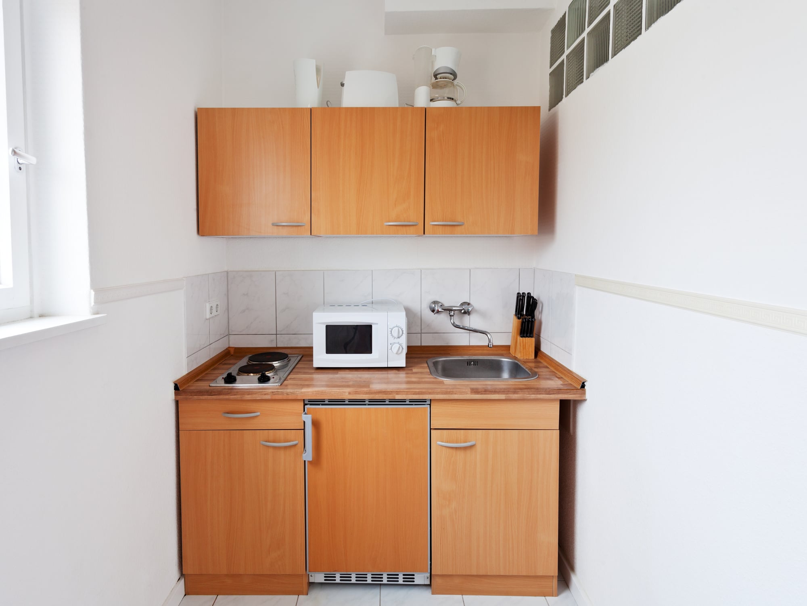





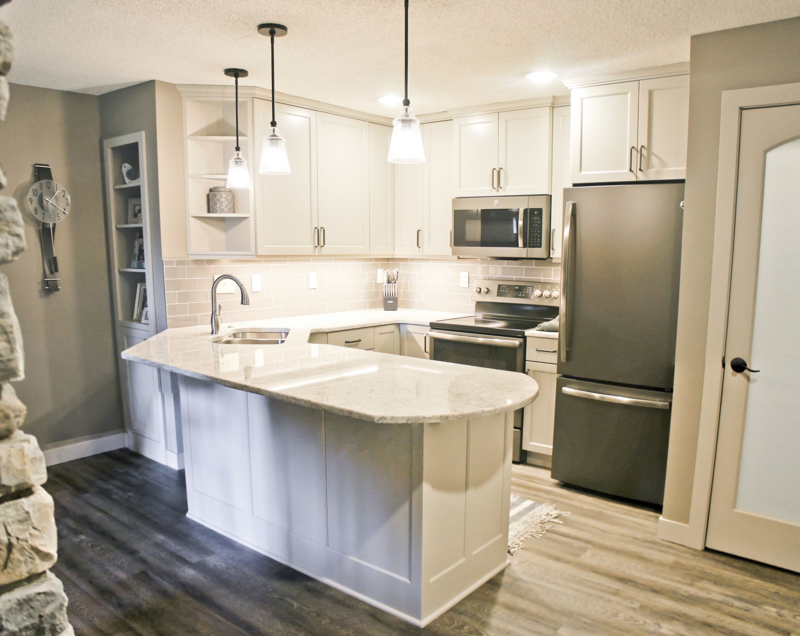
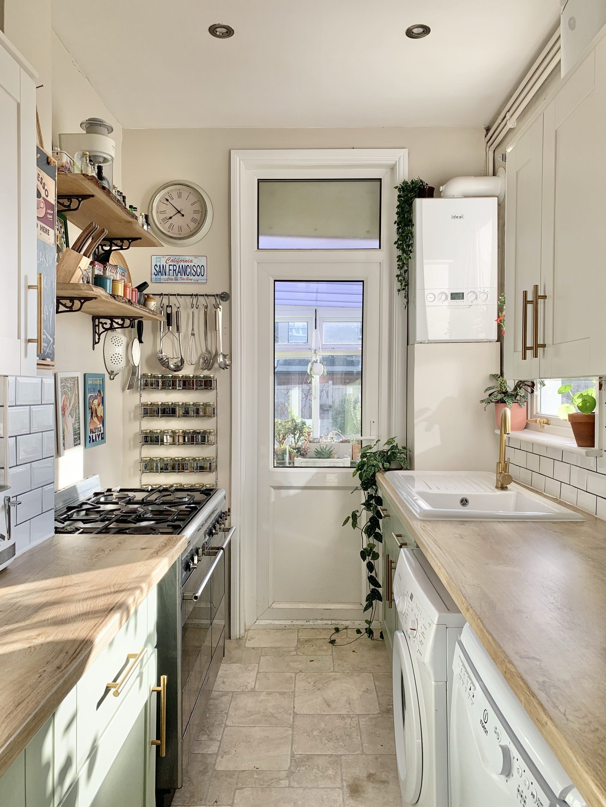



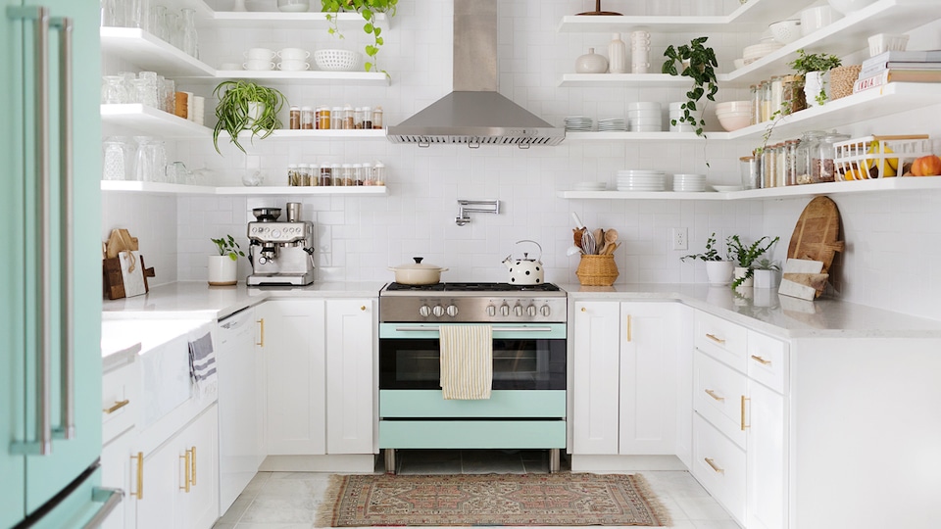
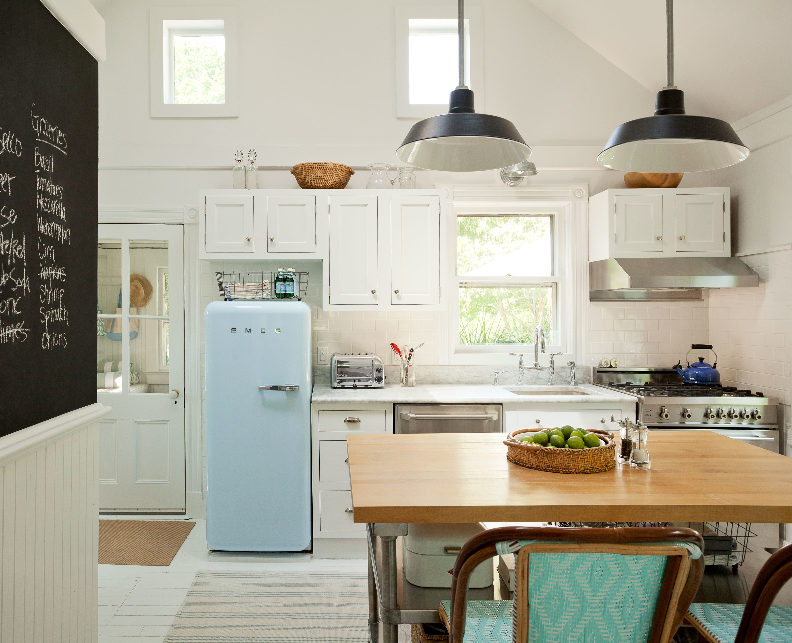







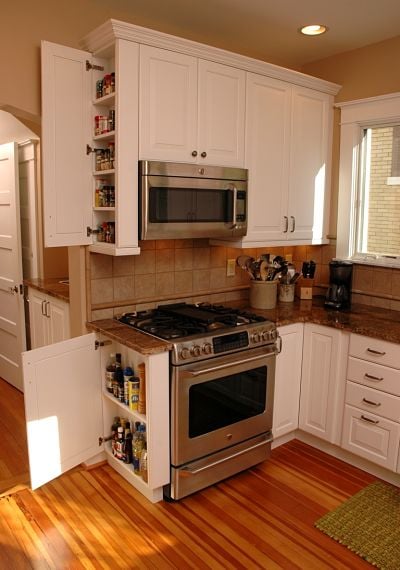

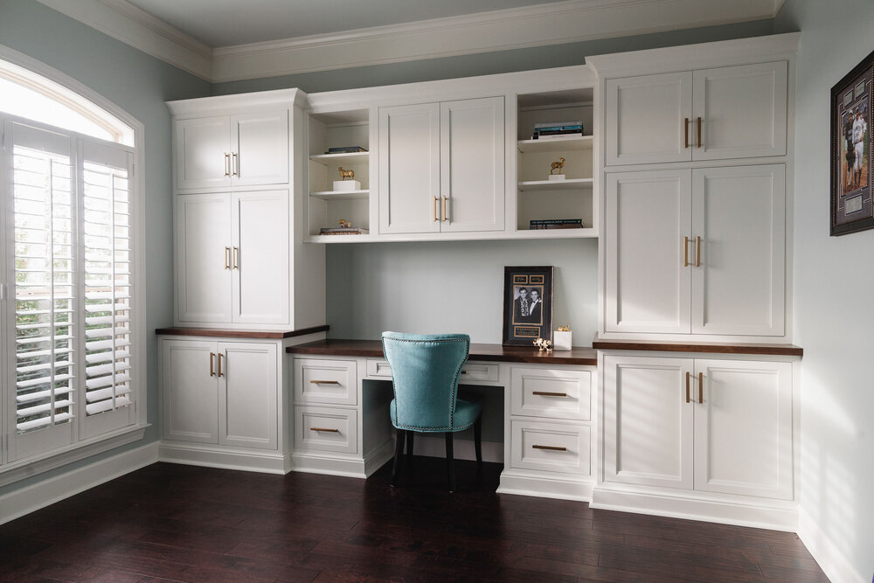

:max_bytes(150000):strip_icc()/organize-your-kitchen-cabinets-2648622-04-6931115e04784603b782c69ec181d6ec.jpg)










