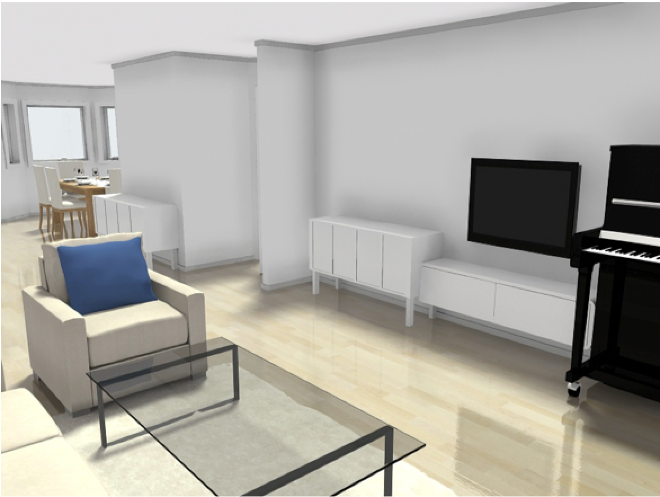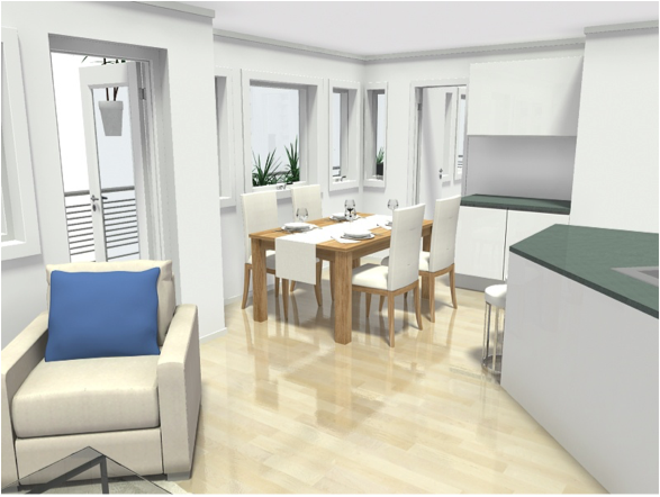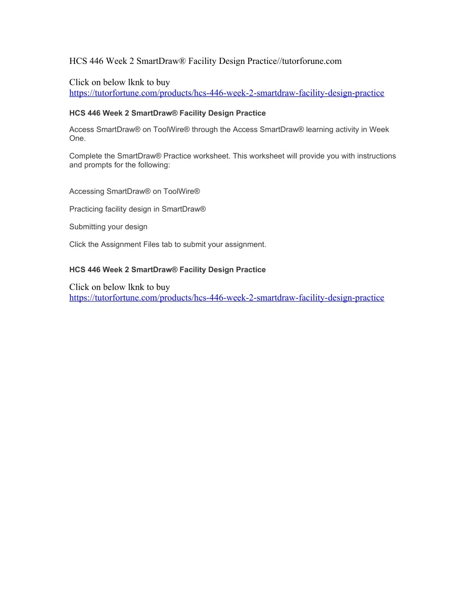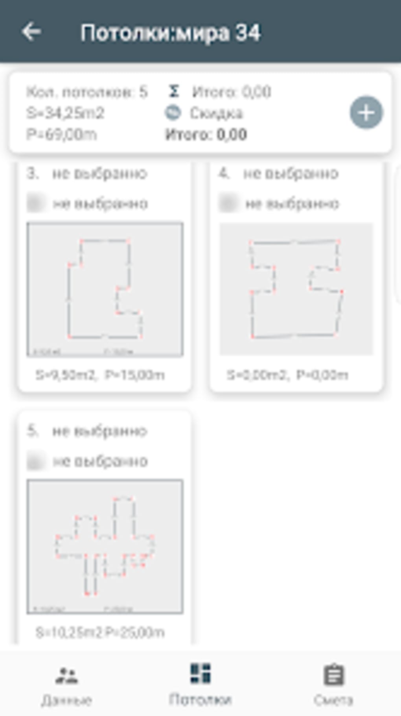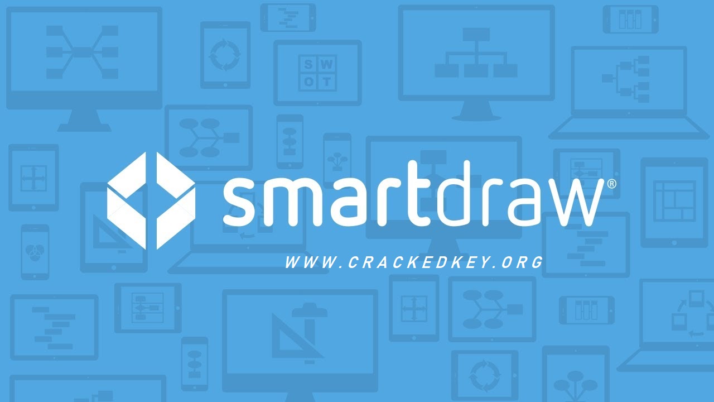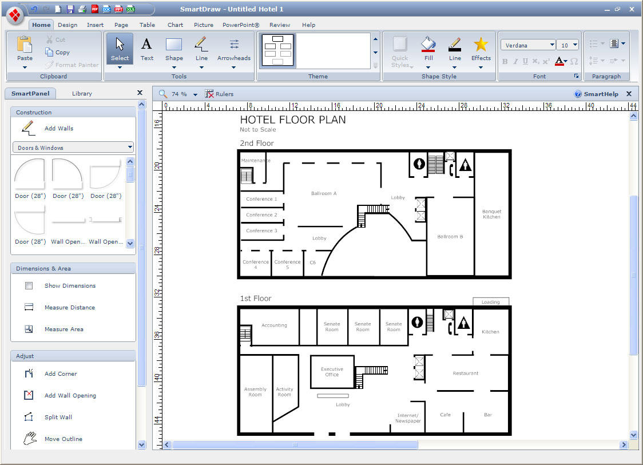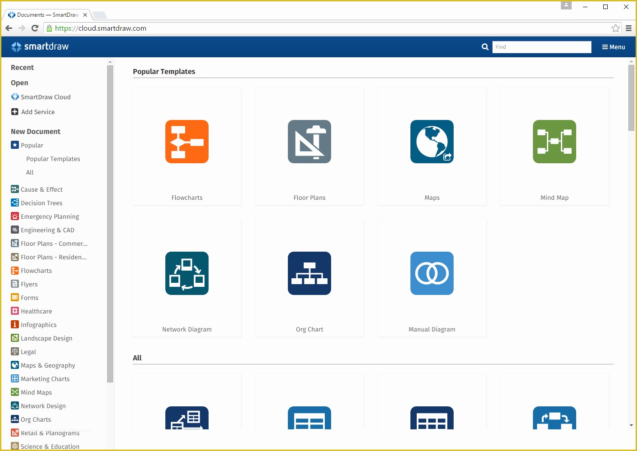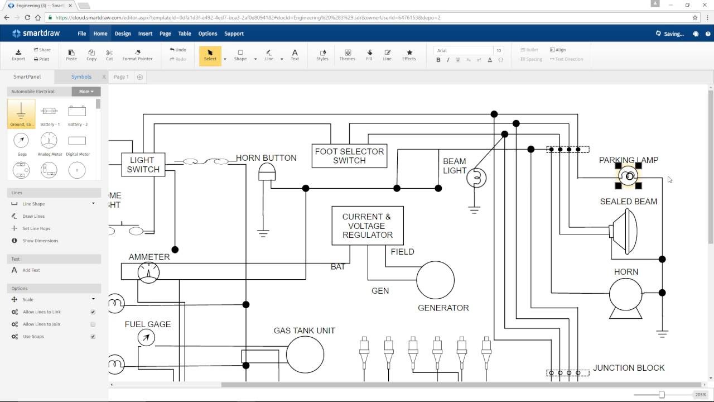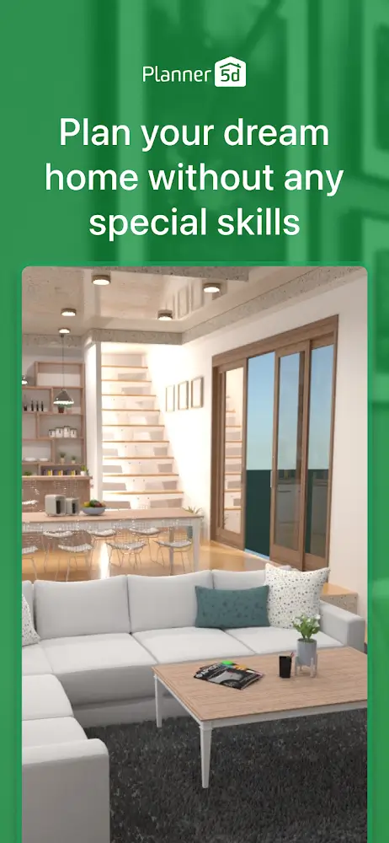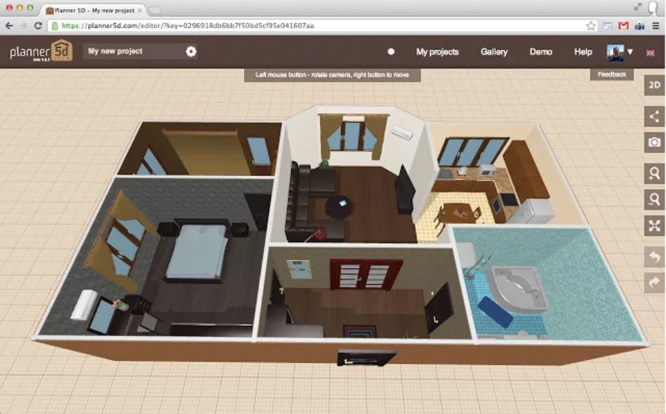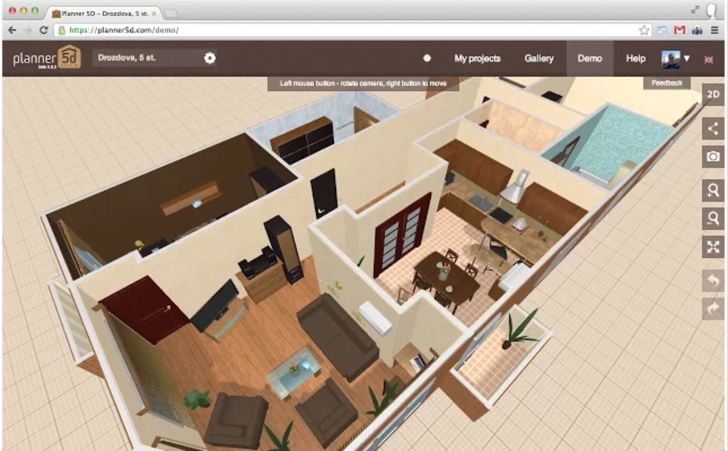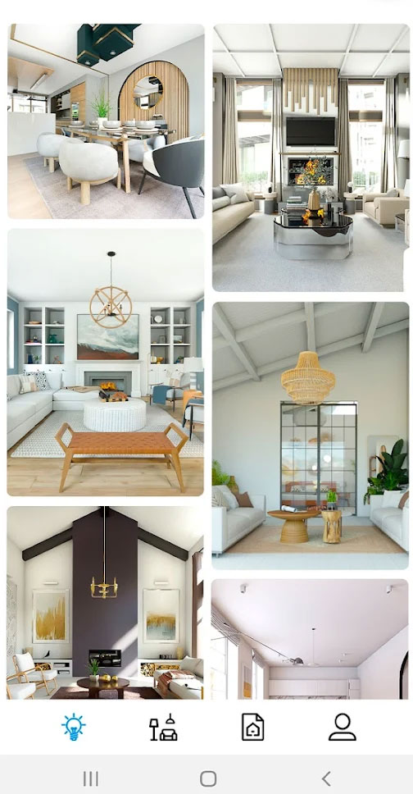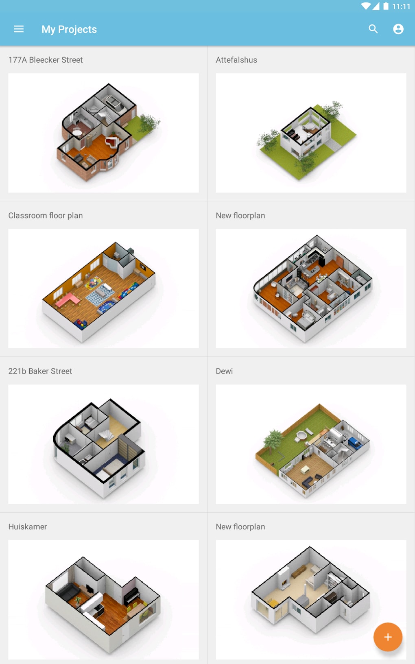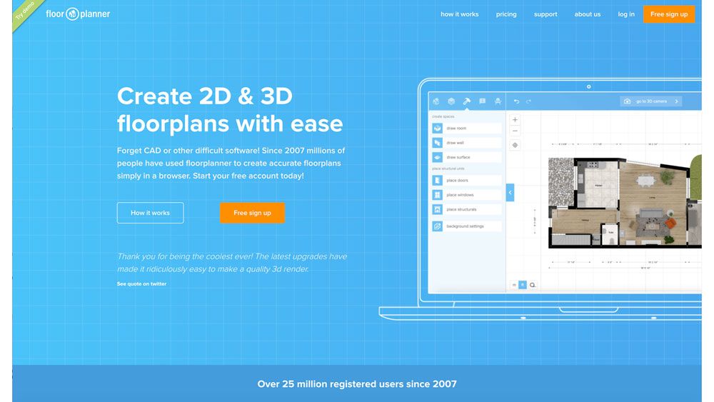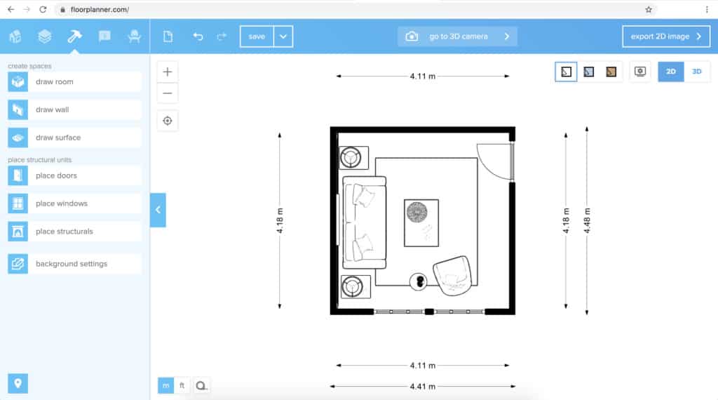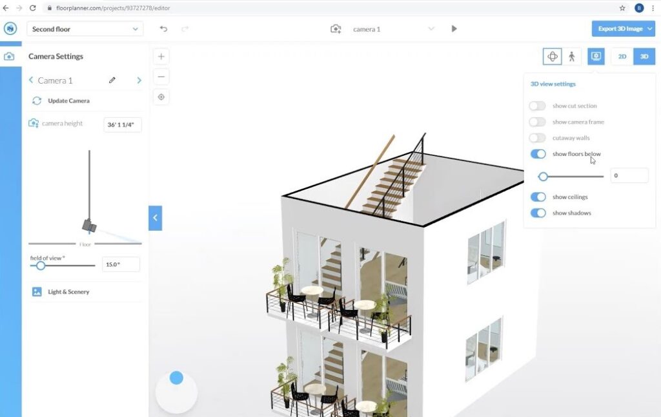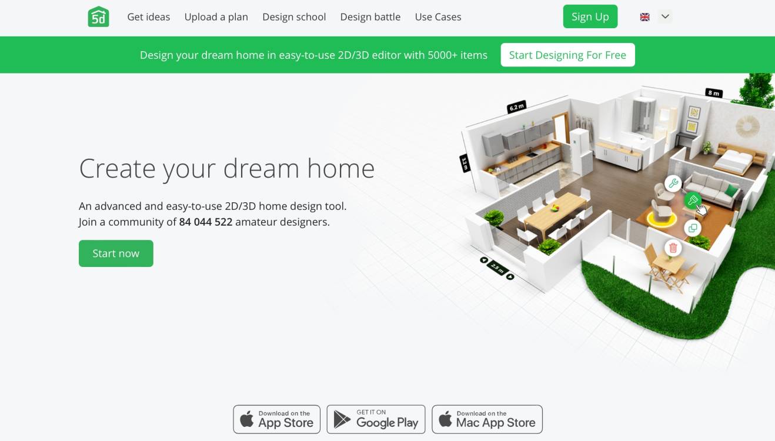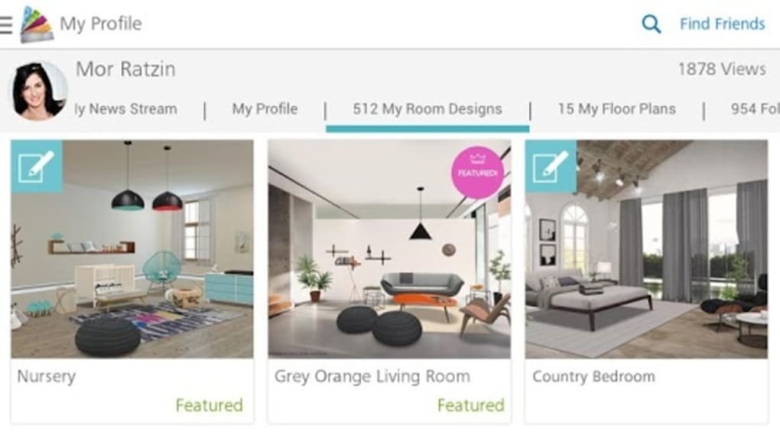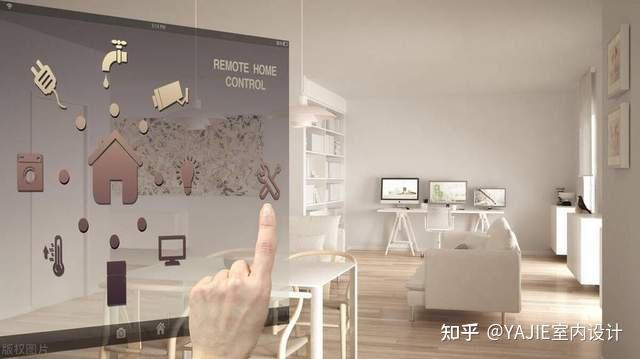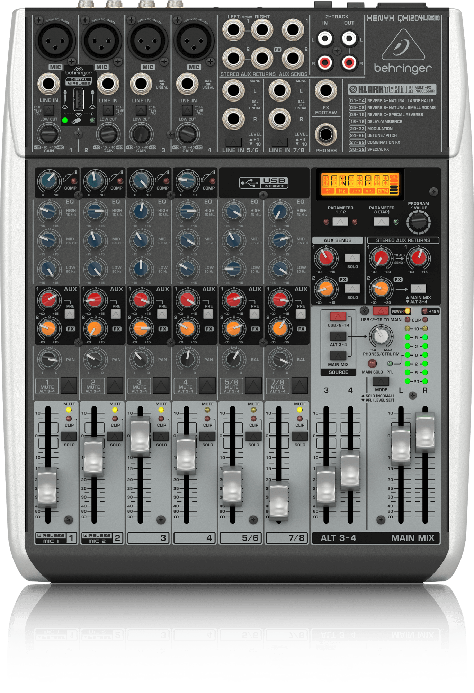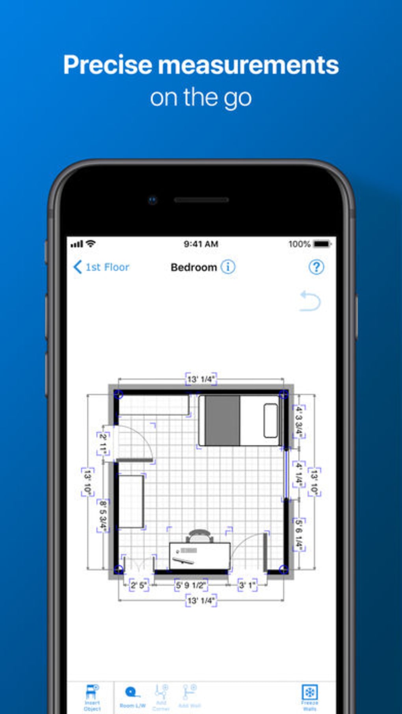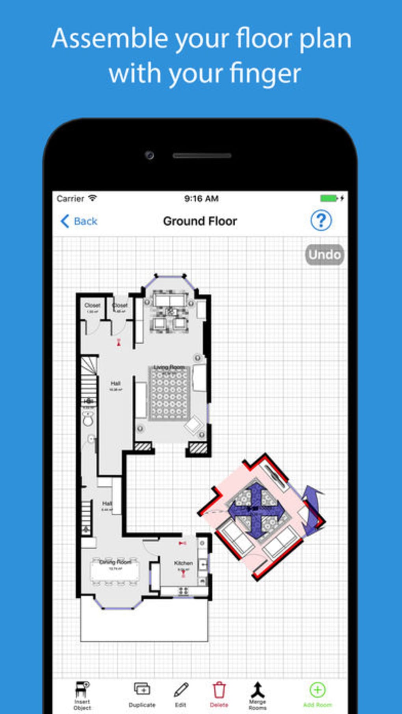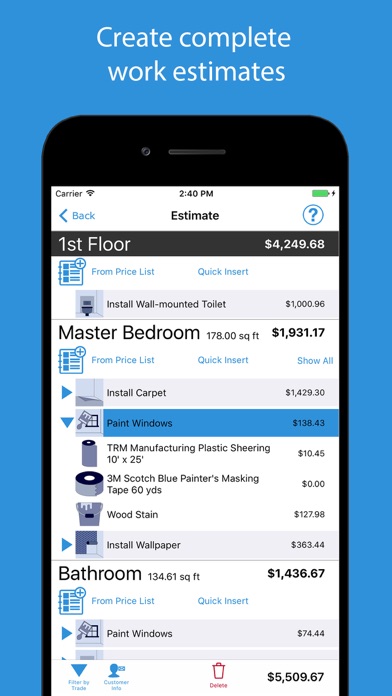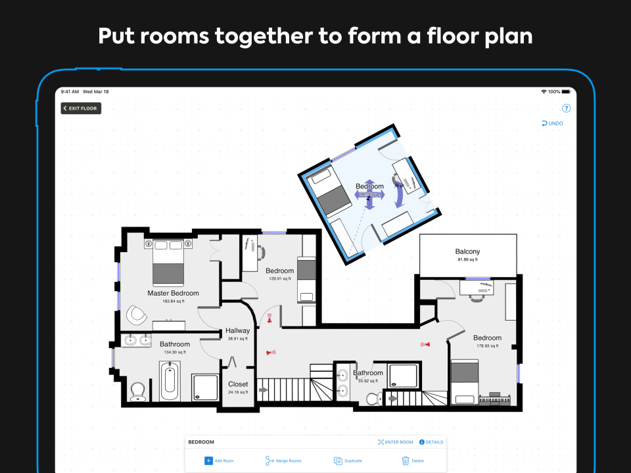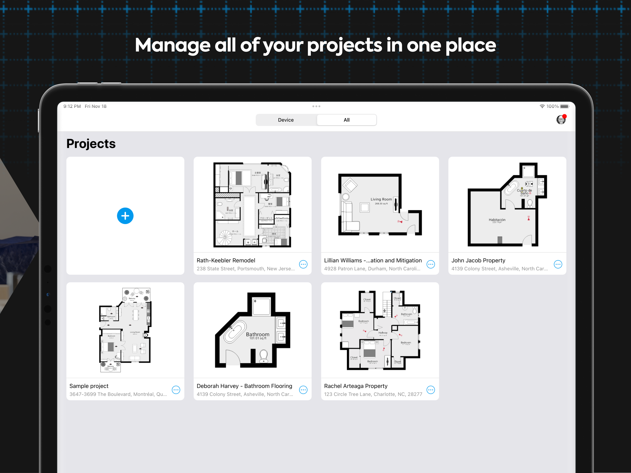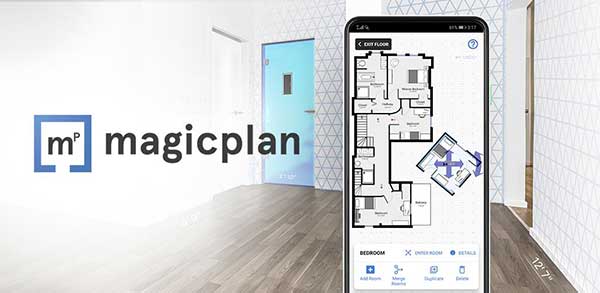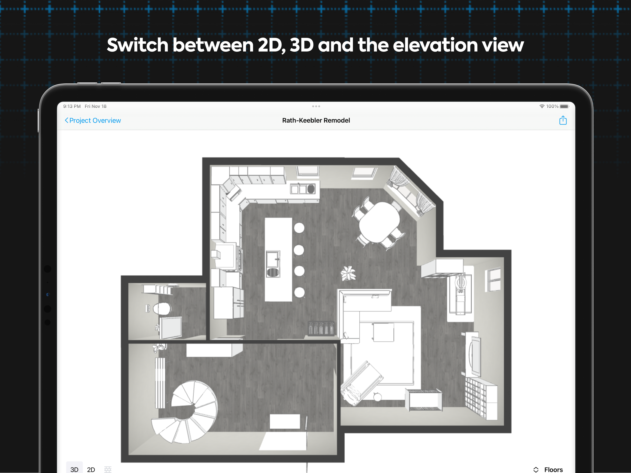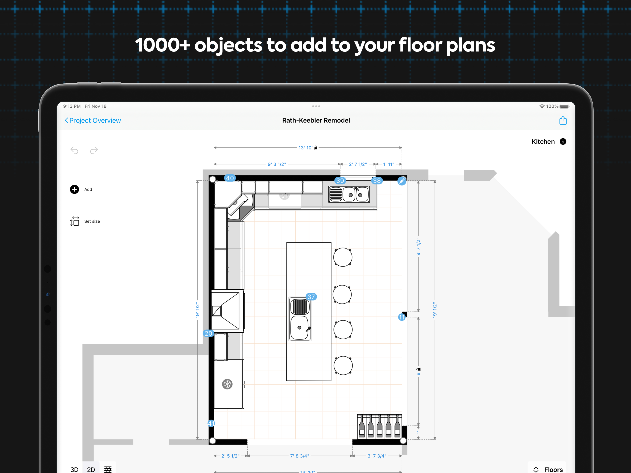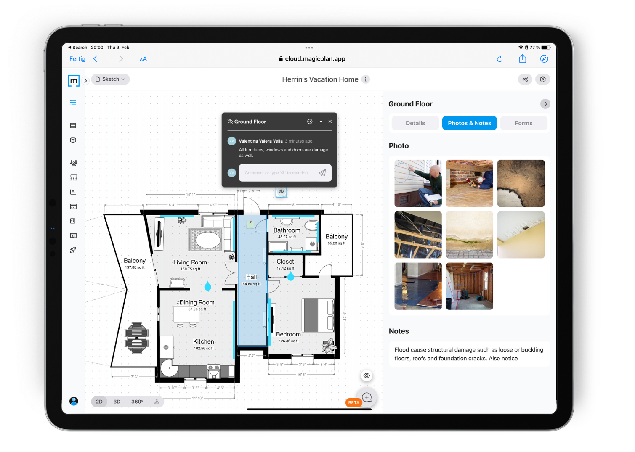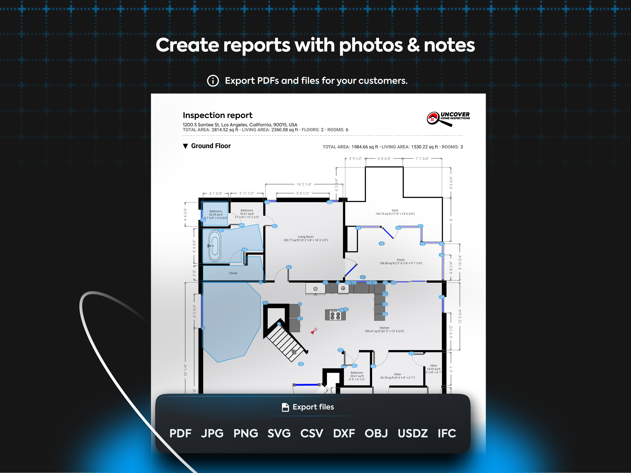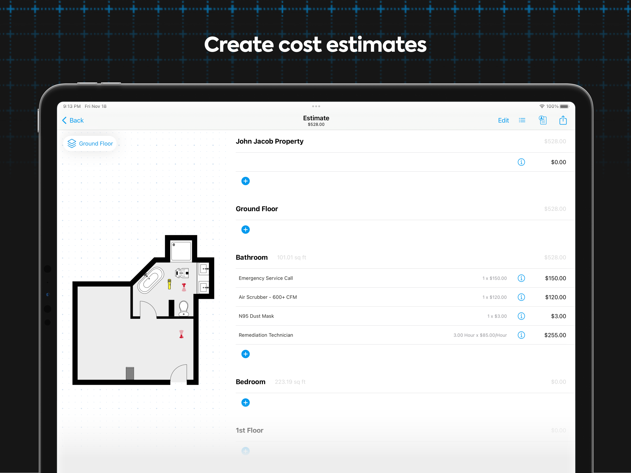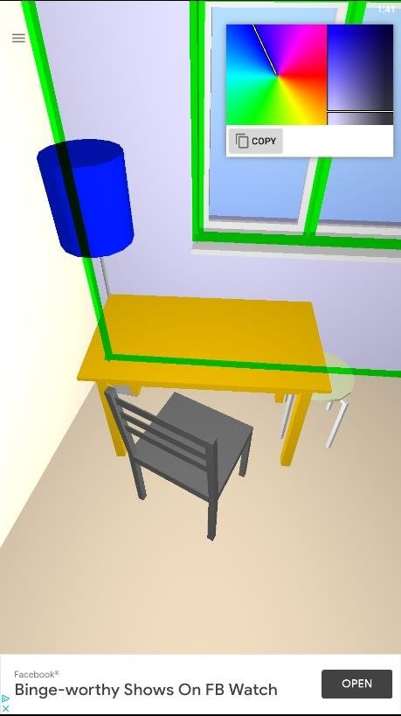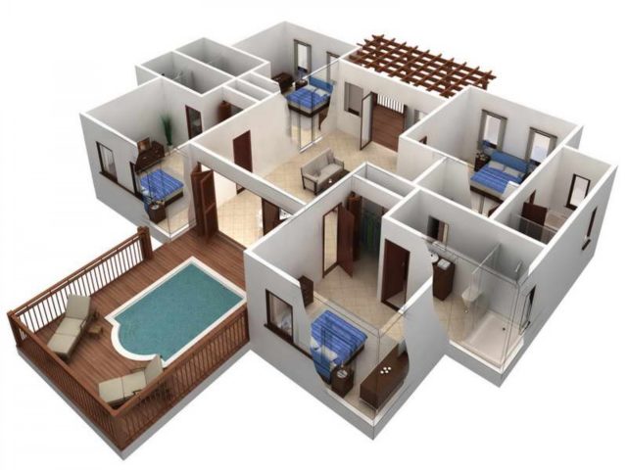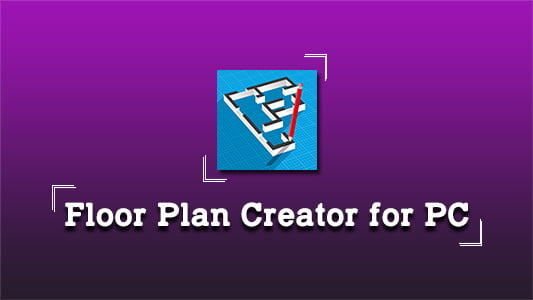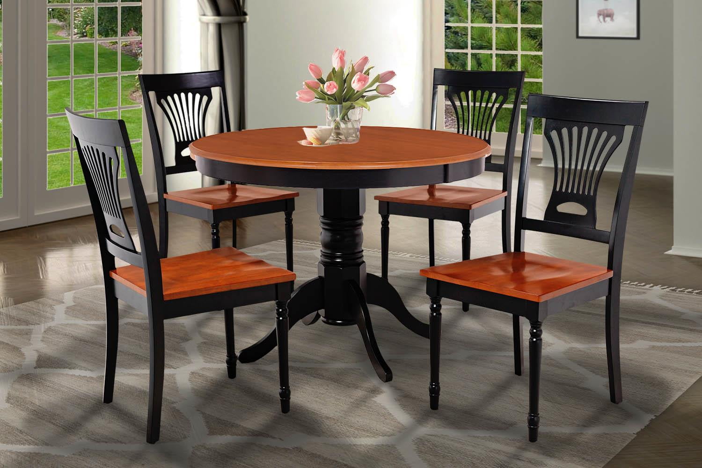1. RoomSketcher
When it comes to designing a kitchen floor plan for free, RoomSketcher is a top choice for many homeowners. This online tool allows you to easily create and customize your kitchen layout with drag-and-drop features. With a user-friendly interface and a variety of design options, RoomSketcher is a great option for those who want to visualize their dream kitchen.
2. SmartDraw
SmartDraw is another popular choice for creating free kitchen floor plans. This software offers a wide range of pre-made templates and design elements, making it easy for beginners to design their ideal kitchen layout. With its intuitive features and customizable options, SmartDraw is a great tool for creating a professional-looking floor plan.
3. Planner 5D
If you're looking for a more advanced and detailed kitchen floor plan, Planner 5D is a great option. This software allows you to create 2D and 3D floor plans, as well as visualize your kitchen design in virtual reality. With its vast library of furniture and decor items, Planner 5D makes it easy to design a stylish and functional kitchen floor plan.
4. HomeByMe
HomeByMe is a powerful online tool that allows you to design your kitchen floor plan in 3D. With its user-friendly interface and extensive catalog of furniture and decor, you can easily create a realistic representation of your dream kitchen. HomeByMe also offers a mobile app, making it easy to design on-the-go.
5. SketchUp
SketchUp is a popular 3D modeling software that can be used to create detailed and accurate kitchen floor plans. While it may have a steeper learning curve compared to other tools, SketchUp offers a wide range of features and customization options for those who want to design a unique and personalized kitchen layout.
6. Floorplanner
Floorplanner is a simple and easy-to-use online tool for creating free kitchen floor plans. With its drag-and-drop interface and extensive library of furniture and decor, you can quickly design a functional and attractive kitchen layout. Floorplanner also offers a 3D view option, allowing you to see your design from all angles.
7. Homestyler
Homestyler is a free online tool that allows you to create 2D and 3D floor plans for your kitchen. With its intuitive interface and vast collection of furniture and decor items, Homestyler makes it easy to design a personalized and stylish kitchen layout. This tool also offers a mobile app, making it convenient to design on your phone or tablet.
8. Space Designer 3D
Space Designer 3D is a powerful and versatile tool for creating 3D floor plans for your kitchen. With its advanced features and realistic rendering, you can create a detailed and accurate representation of your dream kitchen. This software also offers a virtual reality option, allowing you to walk through your design and make any necessary changes.
9. MagicPlan
MagicPlan is a unique app that allows you to create accurate floor plans using just your phone or tablet. Simply take photos of your space and the app will create a 2D or 3D floor plan for you. This is a great option for those who want a quick and easy way to design their kitchen floor plan.
10. Floor Plan Creator
Rounding out our list is Floor Plan Creator, a user-friendly app that allows you to create 2D and 3D floor plans for your kitchen. With its simple interface and customizable options, you can design your ideal kitchen layout in no time. This app also offers the ability to add measurements and labels, making it a great tool for those who want a precise and detailed floor plan.
Designing a Kitchen Floor Plan for Free

Introduction
 Designing a kitchen floor plan can be a daunting task, especially if you have limited experience in interior design. However, with the right tools and resources, you can easily create a functional and aesthetically pleasing kitchen without breaking the bank. In this article, we will discuss how you can
design a kitchen floor plan for free
and provide tips on how to make the most out of your space.
Designing a kitchen floor plan can be a daunting task, especially if you have limited experience in interior design. However, with the right tools and resources, you can easily create a functional and aesthetically pleasing kitchen without breaking the bank. In this article, we will discuss how you can
design a kitchen floor plan for free
and provide tips on how to make the most out of your space.
Utilize Online Floor Plan Tools
 Thanks to technology, there are now various online tools that can help you create a kitchen floor plan for free. These tools are user-friendly and provide a wide range of features to help you customize your floor plan according to your needs. Some of these tools even offer 3D rendering, allowing you to visualize your design and make necessary adjustments before implementing it in your space. Some popular online floor plan tools include RoomSketcher, Floorplanner, and Planner 5D.
Thanks to technology, there are now various online tools that can help you create a kitchen floor plan for free. These tools are user-friendly and provide a wide range of features to help you customize your floor plan according to your needs. Some of these tools even offer 3D rendering, allowing you to visualize your design and make necessary adjustments before implementing it in your space. Some popular online floor plan tools include RoomSketcher, Floorplanner, and Planner 5D.
Consider the Layout
 When designing a kitchen floor plan, it's important to consider the layout of your space. The most common kitchen layouts include the L-shaped, U-shaped, and galley. Each layout has its advantages and disadvantages, and it's essential to choose one that best fits your needs and space. For instance, a galley kitchen is ideal for small spaces, while an L-shaped or U-shaped layout provides more counter and storage space.
When designing a kitchen floor plan, it's important to consider the layout of your space. The most common kitchen layouts include the L-shaped, U-shaped, and galley. Each layout has its advantages and disadvantages, and it's essential to choose one that best fits your needs and space. For instance, a galley kitchen is ideal for small spaces, while an L-shaped or U-shaped layout provides more counter and storage space.
Maximize Your Space
 Since we're focusing on
designing a kitchen floor plan for free
, it's crucial to maximize your space and make the most out of what you have. One way to do this is by utilizing multi-functional furniture, such as a kitchen island that can also serve as a dining table or storage space. You can also consider incorporating open shelving, which not only adds visual interest to your kitchen but also provides extra storage for your kitchen essentials.
Since we're focusing on
designing a kitchen floor plan for free
, it's crucial to maximize your space and make the most out of what you have. One way to do this is by utilizing multi-functional furniture, such as a kitchen island that can also serve as a dining table or storage space. You can also consider incorporating open shelving, which not only adds visual interest to your kitchen but also provides extra storage for your kitchen essentials.
Consider Traffic Flow
 Aside from functionality, it's essential to consider the traffic flow in your kitchen when designing a floor plan. A kitchen that is too crowded or has limited space to move around can be frustrating and inefficient. To avoid this, make sure to leave enough space between work areas and consider the placement of appliances, cabinets, and drawers to allow for a smooth flow of movement in your kitchen.
Aside from functionality, it's essential to consider the traffic flow in your kitchen when designing a floor plan. A kitchen that is too crowded or has limited space to move around can be frustrating and inefficient. To avoid this, make sure to leave enough space between work areas and consider the placement of appliances, cabinets, and drawers to allow for a smooth flow of movement in your kitchen.
Incorporate Your Personal Style
 Lastly, when designing your kitchen floor plan, don't forget to incorporate your personal style. Your kitchen is not just a functional space, but it's also a reflection of your personality. Whether it's a sleek and modern design or a cozy and rustic feel, make sure to infuse your personal touch into the design to make it truly your own.
In conclusion, designing a kitchen floor plan for free is possible with the help of online tools, a well-thought-out layout, and maximizing your space. Remember to consider the traffic flow and incorporate your personal style to create a functional and beautiful kitchen that suits your needs and budget. So, start planning and get creative with your kitchen design today!
Lastly, when designing your kitchen floor plan, don't forget to incorporate your personal style. Your kitchen is not just a functional space, but it's also a reflection of your personality. Whether it's a sleek and modern design or a cozy and rustic feel, make sure to infuse your personal touch into the design to make it truly your own.
In conclusion, designing a kitchen floor plan for free is possible with the help of online tools, a well-thought-out layout, and maximizing your space. Remember to consider the traffic flow and incorporate your personal style to create a functional and beautiful kitchen that suits your needs and budget. So, start planning and get creative with your kitchen design today!





