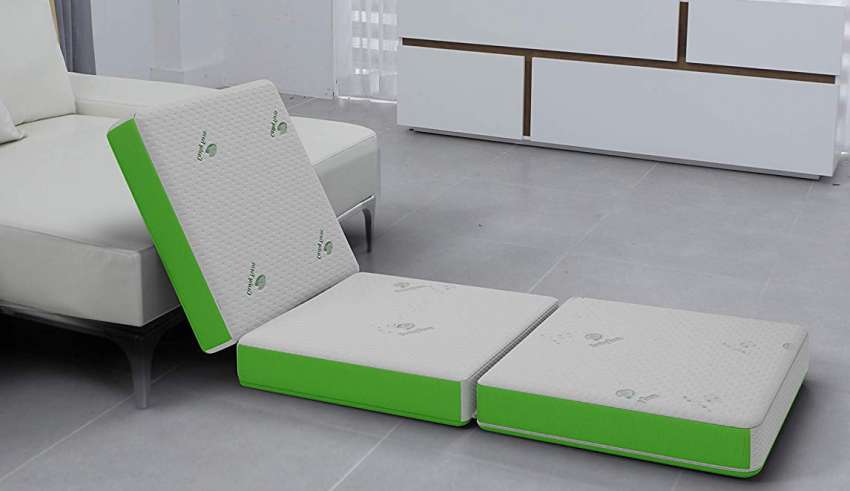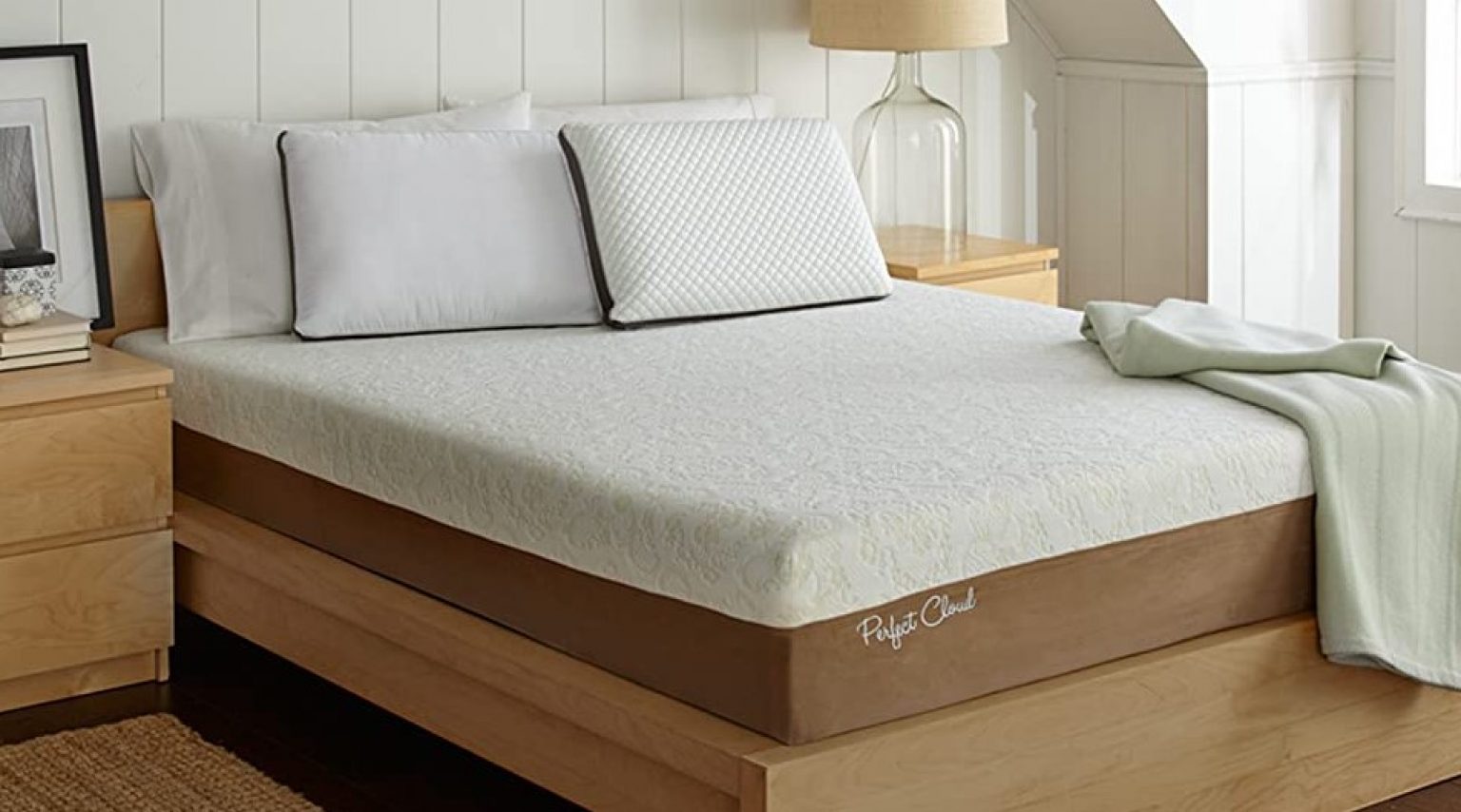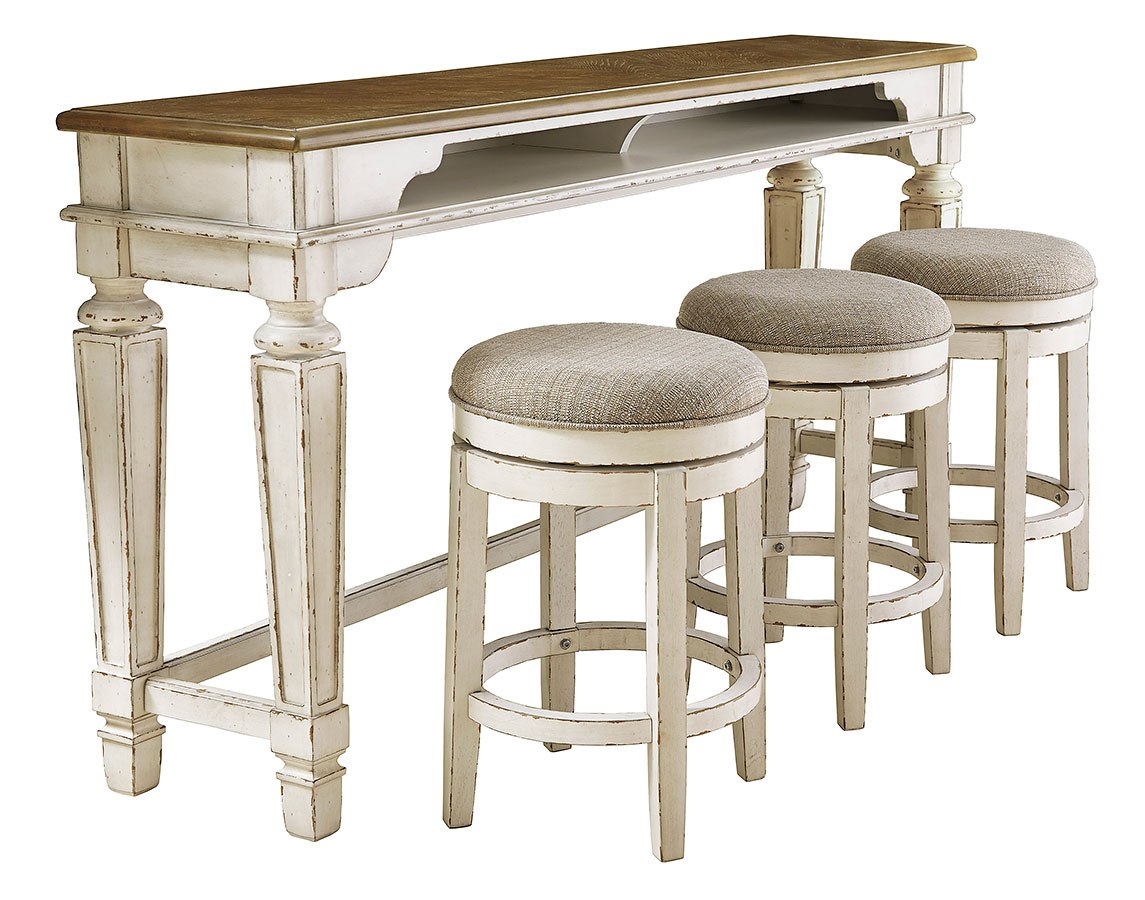House plans of the ancient Egypt from this era varied widely with several generations of local settlers inhabiting the village of Deir El-Medina. While the designs of each house were tailored according to the changing needs of its inhabitants, certain features remained quite standard in every house throughout the decades. The most popular house designs in Deir El-Medina c. 1500 BCE included a courtyard with a covered central hall, bedrooms for the family, storehouses, staircases, small ovens, and a kitchen. The use of mudbrick, limestone, and wood were common among all house designs. The walls and floors of all houses were built with sun-dried mud brick, which was easy to build with, and cost-effective. This mud brick was often painted white or grey and blended well with the local environment. Wood for flooring and roof frames were also used, while highly durable stones like limestone were used for the foundations and corners of the houses.House Designs in Deir El-Medina c. 1500 BCE
The ancient Egyptians were known for their impressive architectural structures, and the houses in Deir El-Medina c. 1500 BCE were no exception. These houses showcased some of the most impressive forms of architecture in the ancient world. Features like the carved door frames and niches, or the use of columns, were common features of most ancient Egyptian houses. One of the most remarkable aspects of the houses of this era was the subtle use of geometry in their foundation and structure. After the Nile floods, the ground was left with deep layers of mud and clay. This level of intense moisture led the ancient Egyptians to use a combination of squares and rectangles to create a strong base for their homes. As a result, the ancient Egyptians were able to build large, durable structures that could withstand the harsh conditions of the environment.Ancient Egyptian Architecture in Deir El-Medina c. 1500 BCE
The Egyptians of this period used a variety of materials to construct their homes. The most commonly used building materials included mudbricks, limestone, and wooden beams. Mudbricks were used as the main building material for walls and floors. As mudbricks were easily available and cost-effective, they were the preferred material for building homes. Limestone was also highly popular in the construction of houses in Deir El-Medina c. 1500 BCE. Limestone was used to create foundations, external supports, and cornerstones. This material could also be used in combination with mudbricks when building walls. Lastly, wooden beams were used for ceilings, floors, and roof frames to create an extra layer of insulation.Ancient Egyptian Building Materials in Deir El-Medina c. 1500 BCE
The layout of ancient Egyptian houses during this era usually consisted of an irregularly-shaped courtyard with a central hall, bedrooms, and service areas. These structures were typically surrounded by walls and were proportioned in a symmetrical pattern. Furthermore, the entrance to all houses was usually located in the center of the north wall. The entrance usually opened directly into a large, covered hall which opened up to the courtyard and the areas within the house or garden. All the other areas, such as bedrooms, storage rooms, and kitchens, were connected to this hall. Some houses even featured separate living areas for family members.Layout of the Ancient Egyptian Houses in Deir El-Medina c. 1500 BCE
The techniques used to construct the houses of ancient Egyptians during this period was not particularly complicated. In most cases, the walls were usually first laid, and then, the floors and roofs were added. The flooring was made of mud mixed with straw and reeds, and then compressed into bricks, and then layered with a thicker mud mixture, which was then smoothed and polished. For the roofs, beams were used to form a wooden frame, covered with palm leaves and packed down. In addition to this, several techniques were also used to decorate the walls and ceilings of the houses. Some walls were painted white, while others were decorated with colorful hieroglyphs and religious motifs. The frames of the doorways and niches were decorated with colorful carvings and designs. Furthermore, the ceilings of the houses were finished with colorful geometric patterns.Building Practices Used in the Houses of Deir El-Medina c. 1500 BCE
The features of the ancient Egyptian houses of this era varied greatly. While some of the common features of these houses included wide halls, large courtyards, and an upper story, each house was tailored to the needs and desires of their owners. The use of stone and wood was essential in constructing the houses of Medieval Egypt. The walls were typically built with sun-dried mudbrick, while highly durable stones like limestone were used for cornerstones and foundations. This material was mixed with mud and then, baked for several days, to create an extra layer of insulation. The roofs of the houses were usually constructed with wooden beams, which were covered with palm leaves.Features of Ancient Egyptian Houses in Deir El-Medina c. 1500 BCE
In the village of Deir El-Medina c. 1500 BCE, house designs varied widely across generations. However, certain elements remained constant amongst all houses of this period. The layout of the houses usually included a central courtyard with a covered hall, bedrooms, storehouses, staircases, and other service areas. Bedrooms were typically located towards the back of the house, while kitchens were located near the main entrance. The house plans in Deir El-Medina c. 1500 BCE were all structured to provide optimum protection for the inhabitants. Structures were typically constructed with mudbricks, limestone, and wood. Mudbricks were used for walls and floors, while limestone was used for the cornerstones and foundations. Wooden beams were typically used for the roofs and floors.Deir El-Medina c. 1500 BCE: An Overview of House Plans
Floor plans of ancient Egyptian houses typically included an irregularly shaped courtyard, a central hall or court, bedrooms, storehouses, and staircases. Bedrooms were typically located towards the back of the house, while storehouses and staircases were often located towards the back entrance. Kitchens were located towards the front of the house near the main entrance. The ancient Egyptian floors were typically constructed with mudbricks, while limestone was used for cornerstones and foundations. Wooden beams were used for the roofs and floors, and the walls were usually painted white or grey. Many of the floors were decorated with colorful geometric patterns and religious symbols. Lastly, niches and door frames were elaborately carved to give a more polished look.Overview of Ancient Egyptian Floor Plans in Deir El-Medina c. 1500 BCE
House plans of ancient Egypt experienced tremendous changes in the centuries following Deir El-Medina c. 1500 BCE. While certain features and building materials remained consistent, design modifications were made to cater to the changing needs and preferences of its inhabitants. For instance, the sizes of the houses increased considerably in later periods, with some homes being constructed on three stories instead of one. Furthermore, sub-rooms such as annexes, additional bedrooms, and gardens were added to many of the houses. Art-deco designs were incorporated to give the exterior a more polished finish. Finally, the use of colors was heavily prioritized in the decorations of the houses.The Evolution of House Plans in Ancient Egypt from 1500 BCE
The art of ancient Egyptian architectural design in Deir El-Medina c. 1500 BCE was an incredibly advanced form of art. From the precise use of stones and mudbrick to the elaborate carvings and decorations, every part of the structures was infused with creativity. The use of color in these houses was also highly prevalent and vibrant. Carvings of hieroglyphs and religious symbols were present in the door frames, while the walls were often painted with a combination of white, brown, and red. The floors were especially renowned for their intricate geometric patterns and were typically decorated with symbols of fertility, success, and protection. In addition, the incorporation of columns gave many structures an elegant look and further demonstrated the creativity of the ancient Egyptian architects.The Art of the Ancient Egyptian Architectural Design in Deir El-Medina c. 1500 BCE
The Ancient Egyptian House Plan: A Deeper Look at Deir el-Medina Circa 1500 BCE
 The Ancient Egyptians may have left us a vast wealth of artifacts and artifacts and an equally rich history, but archaeology and research has now revealed to us one of their most iconic and long-lasting architectural creations: the house plan of Deir el-Medina circa 1500 BCE. This was a planned residential settlement on the Theban west bank of the Nile, the main city for the masons and other workshops connected to the Valley of the Kings. As a modern example, the house plan of Deir el-Medina is a great way to gain insight into the Egyptian lifestyle and the immense skill used in the construction of their lesser-known, but incredibly well-planned, structures.
The Ancient Egyptians may have left us a vast wealth of artifacts and artifacts and an equally rich history, but archaeology and research has now revealed to us one of their most iconic and long-lasting architectural creations: the house plan of Deir el-Medina circa 1500 BCE. This was a planned residential settlement on the Theban west bank of the Nile, the main city for the masons and other workshops connected to the Valley of the Kings. As a modern example, the house plan of Deir el-Medina is a great way to gain insight into the Egyptian lifestyle and the immense skill used in the construction of their lesser-known, but incredibly well-planned, structures.
Architectural Legacy
 The
house plan
of the Deir el-Medina settlement has come to be known as one of the most iconic and best-engineered examples of Egyptian architecture. Designed in perfect symmetry with the city gates aligned with the cardinal points, the city was divided into four main streets and numerous smaller side streets and alleys. The houses were usually grouped into separate sectors or blocks, each belonging to a specific family. The façades of these houses, in particular, were carefully constructed to be harmonious and aesthetically pleasing, meeting the distinct parameters of the classic Egyptian model.
The
house plan
of the Deir el-Medina settlement has come to be known as one of the most iconic and best-engineered examples of Egyptian architecture. Designed in perfect symmetry with the city gates aligned with the cardinal points, the city was divided into four main streets and numerous smaller side streets and alleys. The houses were usually grouped into separate sectors or blocks, each belonging to a specific family. The façades of these houses, in particular, were carefully constructed to be harmonious and aesthetically pleasing, meeting the distinct parameters of the classic Egyptian model.
Unique Plan and Design
 The house plan of the Deir el-Medina was truly unique and evolved from its main purpose of being an efficient and narrow network of streets. The layout of the city was completely designed in proportion with the
valley
which surrounded it. A key feature of the plan was the use of the lower level alleyways for the entrance and exit of goods and services, with the upper level pathways branching out to the main streets, giving the city an incredible architectural dynamic. The use of the higher-level pathways also allowed for rooms, garden spaces, courtyards, and well-ventilated spaces, all forming a distinct aspect of the original plan developed for the settlement.
The house plan of the Deir el-Medina was truly unique and evolved from its main purpose of being an efficient and narrow network of streets. The layout of the city was completely designed in proportion with the
valley
which surrounded it. A key feature of the plan was the use of the lower level alleyways for the entrance and exit of goods and services, with the upper level pathways branching out to the main streets, giving the city an incredible architectural dynamic. The use of the higher-level pathways also allowed for rooms, garden spaces, courtyards, and well-ventilated spaces, all forming a distinct aspect of the original plan developed for the settlement.
A City in Perfect Balance
 Even more fascinating is the way that the
house plan
of Deir el-Medina was almost always perfectly balanced in regard to the environment it was built in. For example, when it came to water, much of the drainage and water flow of the city was carefully constructed in sync with the local terrain. The wells were strategically placed and built stone chamber and shafts into the underlying sandstone substrate, making sure the city had an ample water supply even during the drier summer months. A major innovation was also incorporated into the plan with the presence of the two experimental aqueducts, which were used to bring water to a higher-level part of the city, for further irrigation and water delivery purposes.
Even more fascinating is the way that the
house plan
of Deir el-Medina was almost always perfectly balanced in regard to the environment it was built in. For example, when it came to water, much of the drainage and water flow of the city was carefully constructed in sync with the local terrain. The wells were strategically placed and built stone chamber and shafts into the underlying sandstone substrate, making sure the city had an ample water supply even during the drier summer months. A major innovation was also incorporated into the plan with the presence of the two experimental aqueducts, which were used to bring water to a higher-level part of the city, for further irrigation and water delivery purposes.
Conclusion
 From the perfectly structured avenues to the intricate design and placement of the wells and aqueducts, the house plan of Deir el-Medina circa 1500 BCE stands out as a remarkable example of Ancient Egyptian engineering. It is a testament to the skill and ingenuity of the Ancient Egyptians, and a reminder that sometimes even the simplest designs can become the most iconic architectural creations of an entire civilization.
From the perfectly structured avenues to the intricate design and placement of the wells and aqueducts, the house plan of Deir el-Medina circa 1500 BCE stands out as a remarkable example of Ancient Egyptian engineering. It is a testament to the skill and ingenuity of the Ancient Egyptians, and a reminder that sometimes even the simplest designs can become the most iconic architectural creations of an entire civilization.



























































