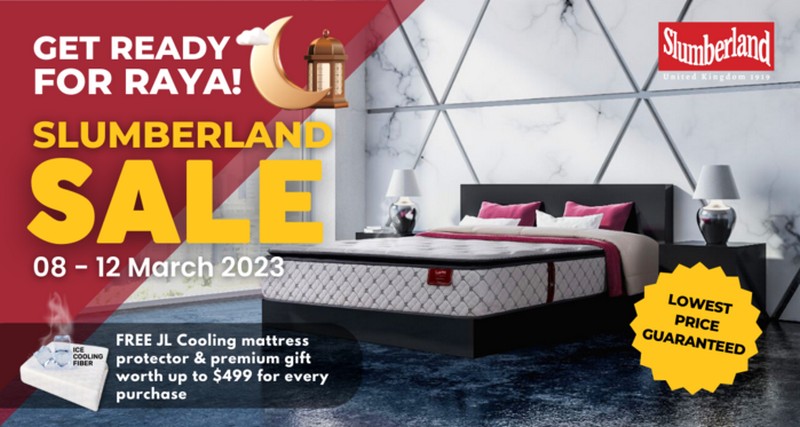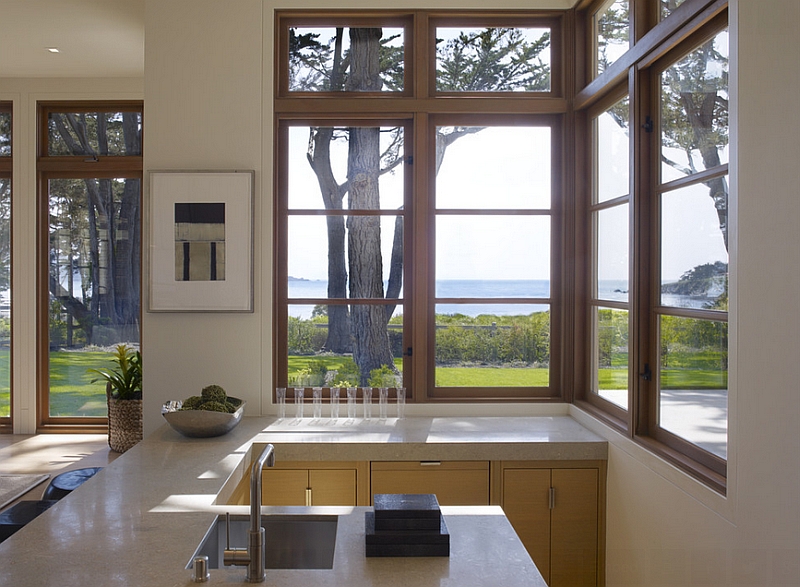Tuscan house designs are a variation of Mediterranean style homes. Typically, these designs feature stucco walls, curved rooftops & large archways & doorways. In terms of interior decorating, Tuscan houses often consist of terracotta floors, handcrafted furniture, arch top windows & distinctive tile design. The walls are often painted in vibrant colors, usually in warm shades of yellow, orange, green & rust. Most Tuscan homes are constructed with a focus on a courtyard or garden – a popular element of Mediterranean houses. Tuscan house designs feature open floor plans that allow you to enjoy the beauty of the outdoors from many rooms in the house.Tuscan House Designs
Craftsman house designs are inspired by the Arts & Crafts Movement of the early 20th century. These houses feature low-pitched roofs, wide eaves & front porches. Inside these homes, you will typically find wood floors, built-in cabinets & shelves, and exposed wood beams. Craftsman houses have an open floor plan, and outdoor living spaces are an important aspect of the design. Craftsman houses also tend to have large windows to allow maximum natural light into the house. These houses were typically constructed with natural building materials, such as wood, stone or stucco, to create a connection between the house and the outdoors. Craftsman house designs are celebrated for their charm & simplicity.Craftsman House Designs
Modern house designs have a contemporary feel that focuses on aesthetic appeal. This style of house design is open, airy & emphasizes the usage of natural light. The walls are often composed of large windows, and the rooflines may be angled or asymmetrical. Modern houses have simple lines, geometric shapes & minimal ornamentation. In modern homes, you will find monochromatic colors, contemporary furniture & a mix of textures. Modern house designs incorporate sustainable materials, such as bamboo, recycled wood & metal accents. Despite their lack of ornamentation, modern house designs have an elegant & sophisticated feel that creates a timeless look.Modern House Designs
Victorian house designs were popular in the late 19th century. These homes have an elaborate appeal & architectural details, such as steeply pitched roofs, elaborate gables & windows. One characteristic of Victorian homes are their turrets - a tall, ornamental tower extending from the main house. These houses also usually have a wrap-around porch and tall windows, which are often arched or adorned with stained glass. Inside Victorian homes, you will find intricate ceiling designs, detailed woodwork, and deep vibrant colors. Victorian house designs evoke a sense of elegance and history, and they are often the focal point of a neighborhood.Victorian House Designs
Mediterranean house designs usually feature stucco walls, tiled roofs & court yards. Inspired by Mediterranean style homes, bluish & terracotta color accents are commonly seen in Mediterranean houses. The interior has an open plan, stucco walls & hand-painted tiles. The elements of this style of house include arches, huge windows, tile floors, decorative ironwork & colorful accents. Outdoor spaces are particularly important in Mediterranean houses, with outdoor living rooms, courtyards, gardens & balconies all common features. Mediterranean house designs offer an elegant blend of European & Spanish-influenced architecture.Mediterranean House Designs
Ranch house designs originated in the western United States in the 1950s, and they became a popular style of home in the 1960s. This style of house features a single-story design, with a long, low-pitched roof. The floor plan of ranch houses is usually open, allowing plenty of room to accommodate large families. Exterior features of ranch houses include wood siding, brick walls, large picture windows & covered porches. The interior of these homes usually has exposed wood beams, carpeting, and modern kitchen designs. The style is easily adaptable, making it an ideal choice for those who want to create a modern & timeless living space. Ranch house designs have many benefits, such as a lack of stairs, easy maintenance & simple construction methods.Ranch House Designs
Log home designs are typically composed of large, round logs, layered in a horizontal pattern. These houses are designed to be efficient and easy to construct, as they can be built quickly without much fuss. Historically, these types of homes are known as a solution to the rustic living people wanted. Log homes are known for their rustic charm and stunning aesthetic. Interior features include rustic furniture, wooden floors and handcrafted touches. Log homes often feature open floor plans to emphasize the natural view & a cozy atmosphere. Log home designs are ideal for those who want to create a relaxing & rustic atmosphere. Log home designs require minimal maintenance & offer a warm, cozy atmosphere.Log Home Designs
Farmhouse house designs are inspired by the simple, rural structures of the American countryside. These structures are typically rectangular, with two stories and a large covered porch. Exterior features may include wood siding, board & batten shutters, and a metal roof. Inside the house, you will typically find farmhouse-style furniture, fixtures & decor. This includes vintage pieces, rustic furniture & country-inspired accents. Farmhouse house designs incorporate large windows to bring a sense of the outdoors into the home. This style of house typically has a relaxed, inviting feel. Farmhouse house designs are a popular choice for those who want to create a cozy & inviting atmosphere.Farmhouse House Designs
Contemporary house designs are inspired by modern architecture. This type of house has a minimalist feel, with simple lines & open floor plans. Contemporary houses feature open, airy spaces, large windows & monochromatic colors. Common materials used in this style of house are steel, concrete & wood. These houses usually have flat or low-pitched roofs, and the entryways are often centered. Contemporary houses have an informal, inviting feel and emphasize the relationship between the indoors & outdoors. Contemporary house designs are popular for their ability to make a small space feel more open & relaxed.Contemporary House Designs
Georgian house designs are inspired by the architecture of the early 18th century. These homes have symmetrical shapes & feature columns, dentil moldings & pediments. Exterior walls of Georgian homes are typically built of brick or stone, and they are usually white in color. The homes feature two to three floors, usually with a small entrance hall, a stairwell, and several main rooms. Interior features of Georgian homes include crown molding, rose marble fireplaces, and decorative architectural elements. Georgian house designs are often the focal point of a neighborhood, with their timeless & classic design.Georgian House Designs
Gothic house designs are inspired by the medieval architecture of Europe. These houses feature tall, steeply-pitched roofs, large windows & intricately-ornamented walls & ceilings. Exterior walls are usually constructed of stone, stucco or brick, and feature pointed arches, balustrades & turrets. Inside the house, you will usually find large fireplaces, ornate wood paneling & polished floors. Gothic designs are known for their grand & dramatic look, which creates a sense of awe & respect. Gothic house designs are perfect for those who want to create an old-world atmosphere that is steeped in history.Gothic House Designs
An Evaluation Of Decent House Design
 Creating a house that is both aesthetically
pleasing
and functional is the goal of any home designer. But it can be difficult to create a balance between both elements. When it comes to house design, there is no one size fits all solution. Each home needs to take into consideration the individual needs and goals of the homeowner.
Here are some features to consider when it comes to
decent house design
:
Creating a house that is both aesthetically
pleasing
and functional is the goal of any home designer. But it can be difficult to create a balance between both elements. When it comes to house design, there is no one size fits all solution. Each home needs to take into consideration the individual needs and goals of the homeowner.
Here are some features to consider when it comes to
decent house design
:
Utilizing Space To Make Maximum Usability
 Making sure that every inch of available space is used to its fullest potential is essential when it comes to creating a good house. One can make use of all the nooks and crannies by clever use of furniture placement, shelving and storage solutions. This maximizes the space available and gives a house an airy feeling.
Making sure that every inch of available space is used to its fullest potential is essential when it comes to creating a good house. One can make use of all the nooks and crannies by clever use of furniture placement, shelving and storage solutions. This maximizes the space available and gives a house an airy feeling.
Creating Balance Through Clever Floor Plans
 By looking at the number of rooms in the house and their proportional sizes, clever floor plans can create the perfect balance between functionality and aesthetics. The floor plans must be designed with the idea of there being enough space for each room to fulfill its designated purpose while at the same time being interlinked in a visually captivating way.
By looking at the number of rooms in the house and their proportional sizes, clever floor plans can create the perfect balance between functionality and aesthetics. The floor plans must be designed with the idea of there being enough space for each room to fulfill its designated purpose while at the same time being interlinked in a visually captivating way.
Employing Natural And Sustainable Materials
 Whenever possible, one should strive to use sustainable and natural materials when decorating and constructing a house. Not only will this help reduce one's environmental footprint but it can also create a home that looks and feels incredibly beautiful. Natural materials like wood, stone, and clay can bring a lot of beauty and charm to a home.
Ultimately, creating a
decent house design
is all about finding the right balance between functionality and aesthetics. With the right combination of these elements, a house can become a truly welcoming and inviting space.
Whenever possible, one should strive to use sustainable and natural materials when decorating and constructing a house. Not only will this help reduce one's environmental footprint but it can also create a home that looks and feels incredibly beautiful. Natural materials like wood, stone, and clay can bring a lot of beauty and charm to a home.
Ultimately, creating a
decent house design
is all about finding the right balance between functionality and aesthetics. With the right combination of these elements, a house can become a truly welcoming and inviting space.





































































































