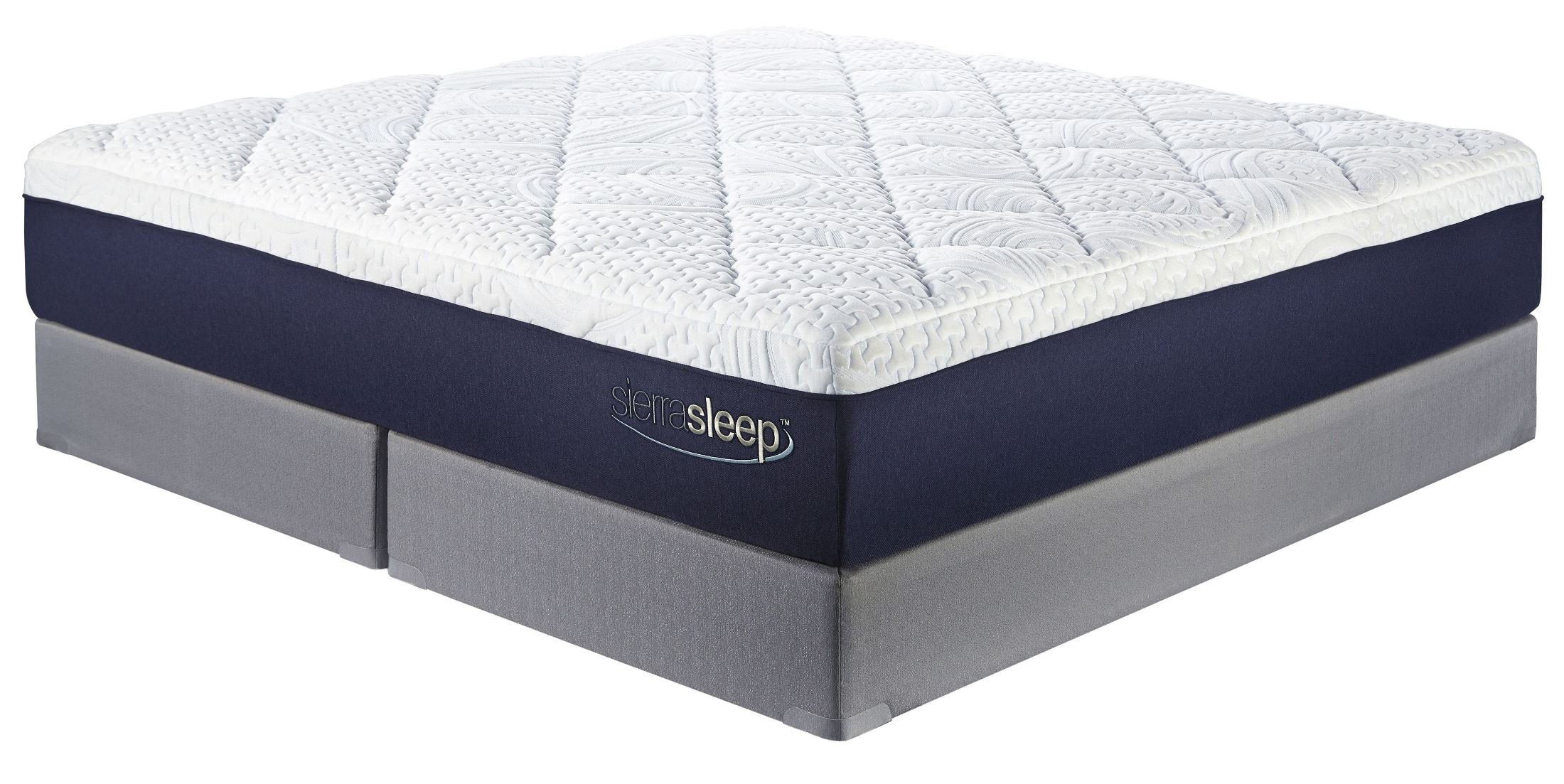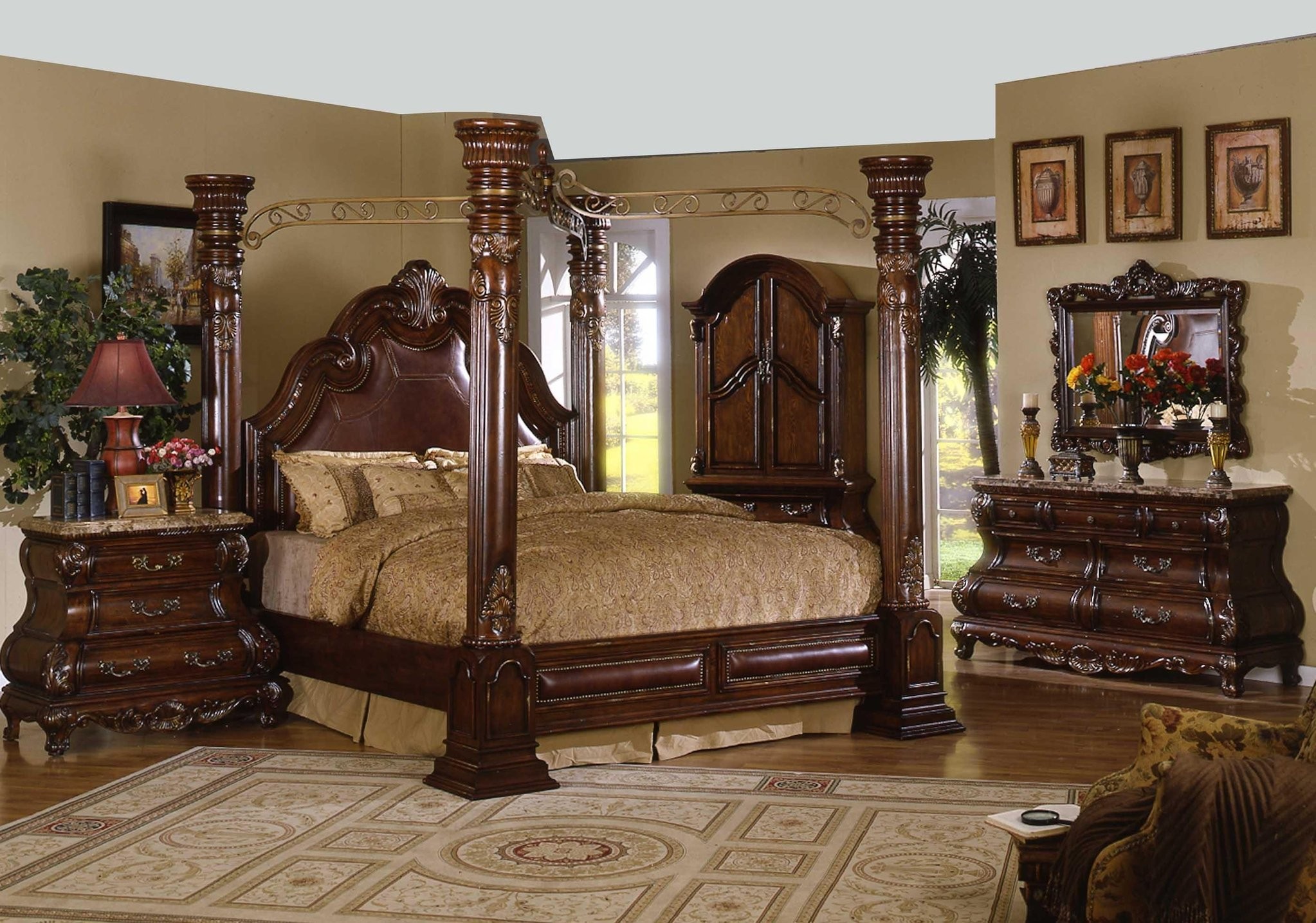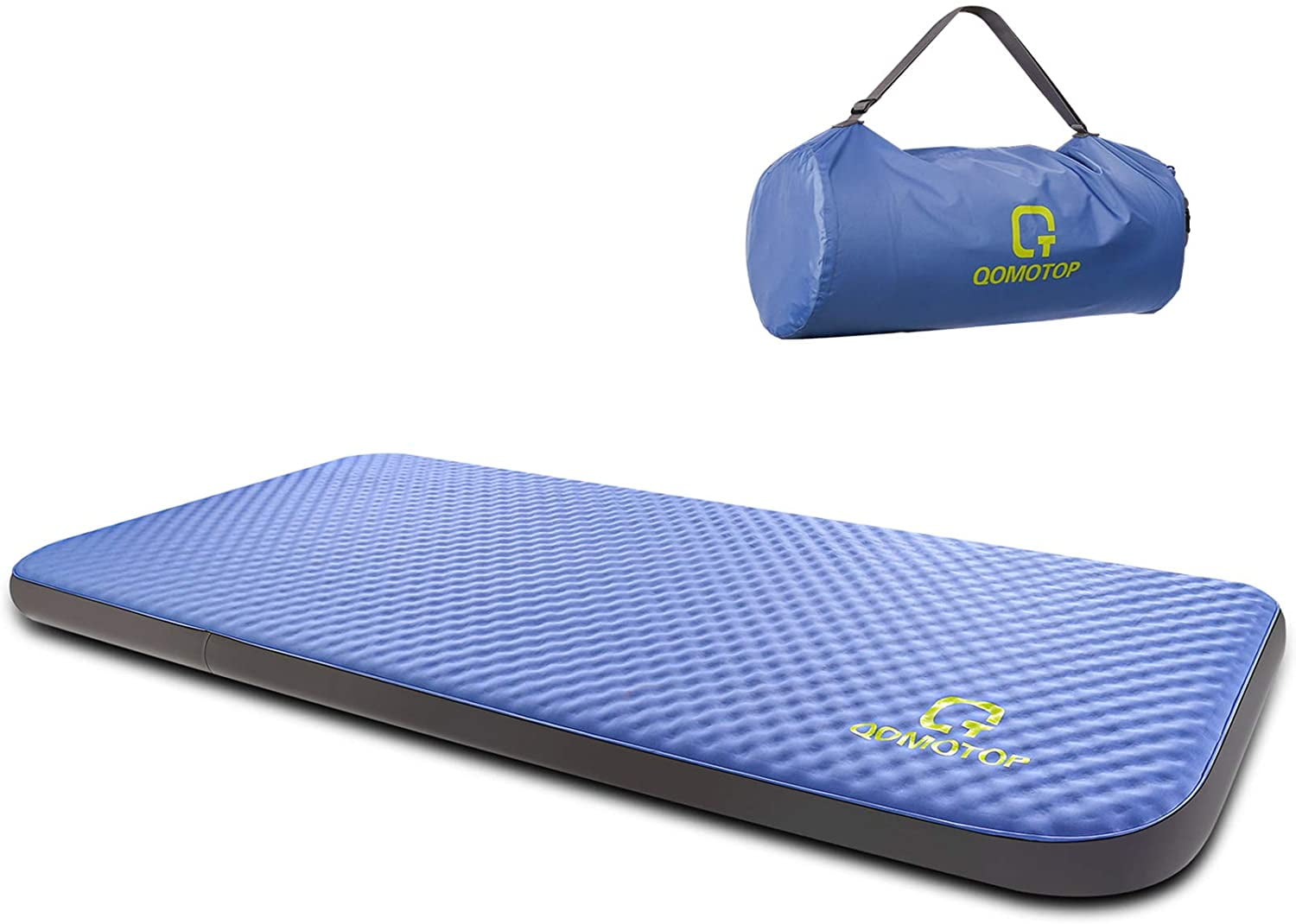If you’re living in cyclone-prone areas, it is essential to build a highly durable and storm-resistant house. To make sure your house has the best chance of withstanding the wrath of hurricanes and cyclones, let us take a look at some of the essential design elements for building a cyclone-safe house. Firstly, one should look into building an efficient foundation and a roof that meets the structural requirements. The foundation must be strong enough to withstand the wind load and the walls must be adequately secured. Additionally, the frame should be designed with appropriate materials like steel, engineered timber, or reinforced concrete. When it comes to the roof, it should be able to sustain winds up to 200 kilometers per hour and provide protection from flying debris. As per structural guidelines, the roof should be slanted and should have a good drainage system.Building a Cyclone-Safe House: Essential Design Elements
As the saying goes, prevention is better than cure. To avoid the damage from cyclones, it is better to design an optimal cyclone-proof house. This is largely done by reinforcing the frame with materials like steel, concrete, and engineered timber beams to make it strong enough to tolerate extreme weather. Additionally, using airtight and impact-resistant shutters, window fortresses, and sturdy roofing can help enhance the general strength of the house. Moreover, it is essential to deck the walls of the house with fiber-cement boards, plywood, steel cladding or even masonry lintels and tiles.Cyclone-Proof House Design Ideas
When rebuilding a house after it has been damaged by a cyclone, it is essential to look into the details of the damages in the existing construction. One must have an understanding of the structure and its cyclone-protection characteristics. The walls need to be stable and any damage in the structure or foundation should be repaired with the help of a structural engineer. Also, one must provide special attention to any damage caused to the roof and replace it along with any other respective damaged parts. Special care should be taken to ensure the replaced materials are of the same quality as the original materials.Repair & Restoration Tips for Cyclone-Damaged Homes
When designing the house while keeping the cyclonic conditions in mind, the house orientation should be done in such a way that the area which has the maximum wind exposure is minimized. Additionally, the openings should be minimized and the doors, windows, and other elevated openings should be sufficiently strong to resist the wind speeds. To further minimize the damage, one must also have protection from flying debris and water damage as well. Having compatible landscape design that captures the wind and reduces the force of the gusts is also essential. For instance, using windbreaks and wind-resistant vegetation can prove to be beneficial.Design for Living in Cyclonic Conditions
The durability of a cyclone-proof house largely depends on the crossover of materials used. There are various types of materials structures that work best in such weather condition. Using reinforced concrete, steel, or engineered timber, can make the frame of the house strong and robust. In fact, these materials have tensile strength that allows them to withstand those gushy winds. For the walls, one can use brick veneer, steel cladding, and fiberglass cement, or even impact-resistant shutters. Additionally, having a single layer for the roof is better and having storm shield shingles or asphalt shingles can help protect the house against flying debris.Using Strengths of Materials to Improve Cyclone Proof House Design
There are various building designs that can stand up to hurricanes and cyclones. Having an indoor and safe haven where people can take refuge during the natural calamity is of utmost importance. The shelter can be built within the house itself, under the basement or even inside the garage. It should be strong enough to absorb the impact of the cyclone and the materials used should be of high quality. Additionally, having a garden inside the cyclone shelter can also provide protection from the debris. One must also have access to a reliable source of electricity and water for effective functioning of the shelter.Cyclone Shelters: Building Designs That Stand Up to Cyclones
Cyclones tend to bring along havoc when they make landfall. Living at the coast can be highly risky, since it is more prone to potential storm damage. To make sure one can survive these extreme events, it is important to have a cyclone-resilient building design. Having an appropriate roof structure, efficient ground elevation, and adequate room size with comfortable ventilation should be taken care of. Furthermore, one should also include basement chambers and storm-shields to protect the homes against flooding and storm gutters for better drainage. Installing shatterproof glass windows can also help reduce damage to the house.Cyclone-Resilient Building Design Strategies for Coastal Areas
If one is looking to design a cyclone-resistant house, then there are several aspects to consider. Firstly, it is essential to check with local building codes to understand the cyclone-resistant requirements. These codes offer guidelines for structural designs that need to be followed in order to ensure the house is strong enough. Additionally, one should pay attention to the orientation of the house, the placement of the windows and doors, and the size and shape of the room. Also, depending upon the climatic region, the construction can also have an impact on the cyclone-resistant strength of the house.How to Design a Cyclone-Resistant House
Strengthening the structural integrity of a house is an effective way to build a cyclone-resistant house. There are several ways to do that like modifying the load-bearing walls, using appropriate materials to reinforce the frame and installing shutters. Furthermore, one can also reinforce the walls by using double brick walls or additional plates of steel bolted to the existing walls. Additionally, one can also look into using stronger and more robust materials for the roof like tiles, metal sheathing, and corrugated steel that can better stand up to the forces of the cyclone. Methods of Structural Strengthening for Cyclone-Resistant Houses
In cyclone-prone regions, self-cleaning houses can be designed to survive such extreme weather conditions. Such houses are built using durable materials with the capability to withstand winds up to 300 kilometers per hour. The walls are usually constructed using impact-resistant shutters that resist the force of flying debris. Moreover, the designs often include features like ventilation systems, anti-siphoning devices, and air-conditioning systems. Additionally, hard landscaping materials are used around the house to protect it from floods and debris.Design and Construction of Self-Cleaning Houses to Survive Cyclones
When planning a safe and cyclone-safe house design, the construction details should also be kept in mind. At the foundation level, the house should be constructed strong enough to sustain against the wind. For instance, the wall lengths should be kept shorter for large structures and adequate reinforcements should be done. Steel is usually one of the most popular materials used for reinforcements. For the roof, having one layer is often preferred over multiple layers because that helps reduce the risk of collapse and offers protection from flying debris. Additionally, creating a good ventilation structure can also help reduce the possibility of wind damage.Construction Details for Cyclone-Safe House Design
Cyclone Safe House Design – Resilience Through Reinforced Structural Design Strategies
 Cyclone safe house design incorporates the use of structural engineering principles to resist the effects of windstorms that often occur in coastal or rural communities. The design strategy is to ensure that the building is structurally sound to withstand the high pressures exerted by the storm winds. Cyclones, also known as tropical cyclones, cause severe damage due to their high wind speeds and intense rain. Structural engineering is used to strengthen buildings so that they can withstand the forces of the wind.
Cyclone safe house design incorporates the use of structural engineering principles to resist the effects of windstorms that often occur in coastal or rural communities. The design strategy is to ensure that the building is structurally sound to withstand the high pressures exerted by the storm winds. Cyclones, also known as tropical cyclones, cause severe damage due to their high wind speeds and intense rain. Structural engineering is used to strengthen buildings so that they can withstand the forces of the wind.
Design Strategies to Support Resilience
 In cyclone safe house design, specific design strategies are employed to create resilient buildings that can withstand the strong winds and rain. These strategies include the use of reinforced concrete, wind-resistant construction materials, and shape or design of the building. Reinforced concrete, for example, is stronger and can withstand more pressure than ordinary concrete, thus making the building more resilient. Wind-resistant materials like steel and metal are also used, as they can withstand great pressure and are not easily damaged by high winds. The shape of the building can also be optimized to reduce the effects of wind pressure in an area prone to cyclones.
In cyclone safe house design, specific design strategies are employed to create resilient buildings that can withstand the strong winds and rain. These strategies include the use of reinforced concrete, wind-resistant construction materials, and shape or design of the building. Reinforced concrete, for example, is stronger and can withstand more pressure than ordinary concrete, thus making the building more resilient. Wind-resistant materials like steel and metal are also used, as they can withstand great pressure and are not easily damaged by high winds. The shape of the building can also be optimized to reduce the effects of wind pressure in an area prone to cyclones.
Improving Building Performance to Ensure Safety
 Additionally, building performance is often enhanced to protect the safety of occupants. Thus, base isolation in cyclone safe house design is used to ensure that the effects of the wind are isolated from the building structure. As such, even if the winds become stronger, the building remains structurally sound. The use of building-integrated dampers and damping materials can also be used to absorb and distribute the impact of the strong winds. Furthermore, wind turbines can be used to generate extra electricity for the building and help to prevent power outages, which can be a major concern during strong windstorms.
Additionally, building performance is often enhanced to protect the safety of occupants. Thus, base isolation in cyclone safe house design is used to ensure that the effects of the wind are isolated from the building structure. As such, even if the winds become stronger, the building remains structurally sound. The use of building-integrated dampers and damping materials can also be used to absorb and distribute the impact of the strong winds. Furthermore, wind turbines can be used to generate extra electricity for the building and help to prevent power outages, which can be a major concern during strong windstorms.
Optimizing Cost Efficiency with Structural Design
 Lastly, cyclone safe house designs can also be optimized with cost-efficiency in mind. Structural designers can use the principles of optimization in their designs to achieve cost savings. This could include optimizing the design and layout of the building, as well as utilizing materials efficiently. In addition, designers can use prefabricated materials to reduce construction costs, although this approach may not provide the maximum level of protection from the elements.
Lastly, cyclone safe house designs can also be optimized with cost-efficiency in mind. Structural designers can use the principles of optimization in their designs to achieve cost savings. This could include optimizing the design and layout of the building, as well as utilizing materials efficiently. In addition, designers can use prefabricated materials to reduce construction costs, although this approach may not provide the maximum level of protection from the elements.
Making Buildings More Resilient with Cyclone Safe House Design
 In summary, cyclone safe house design is a structural engineering strategy that is used to ensure the resilience of buildings in high-wind areas. Design techniques such as the use of reinforced concrete, wind-resistant construction materials, and shape of the building all play important roles in creating safe and resilient buildings. Additionally, building performance is enhanced with the use of base isolation and damping materials, while cost efficiency can be optimized with careful structural design. Ultimately, cyclone safe house design can help to protect buildings and their occupants from the effects of natural disasters.
In summary, cyclone safe house design is a structural engineering strategy that is used to ensure the resilience of buildings in high-wind areas. Design techniques such as the use of reinforced concrete, wind-resistant construction materials, and shape of the building all play important roles in creating safe and resilient buildings. Additionally, building performance is enhanced with the use of base isolation and damping materials, while cost efficiency can be optimized with careful structural design. Ultimately, cyclone safe house design can help to protect buildings and their occupants from the effects of natural disasters.






































































