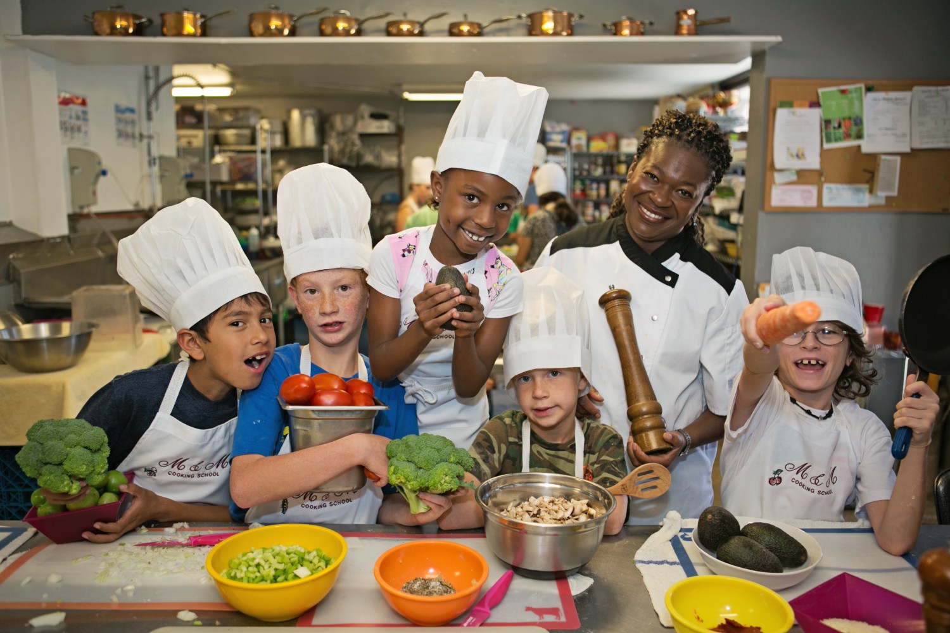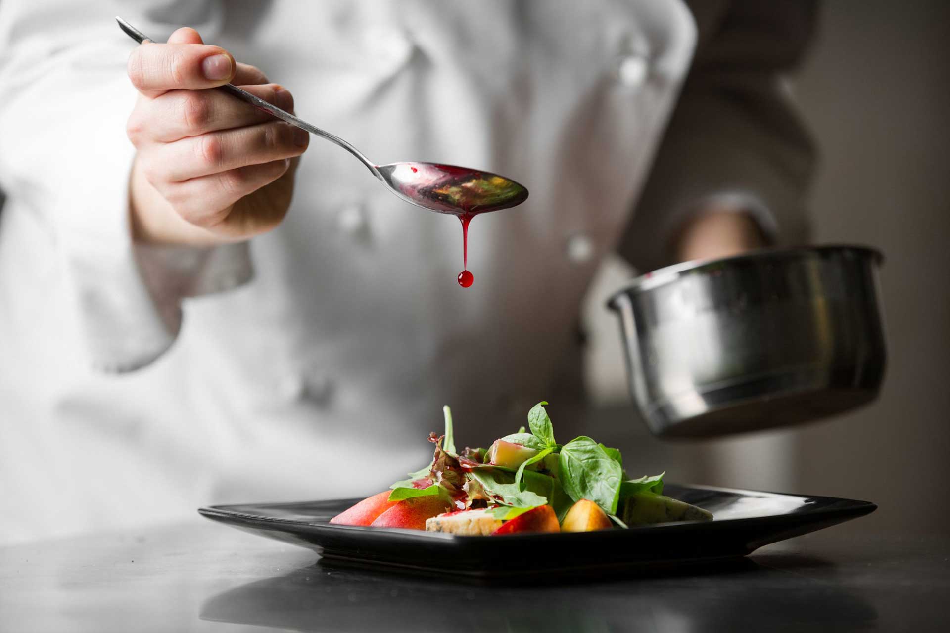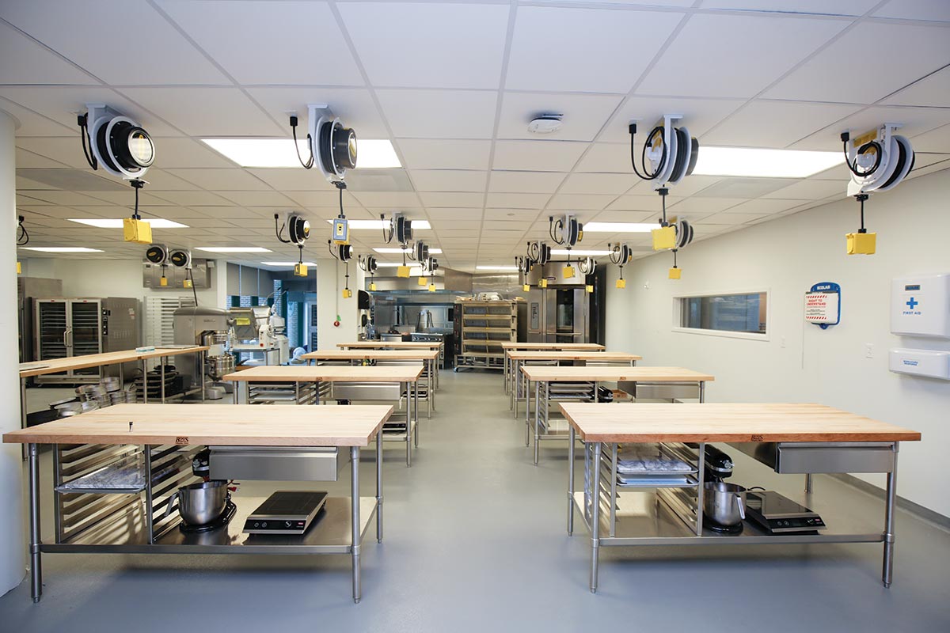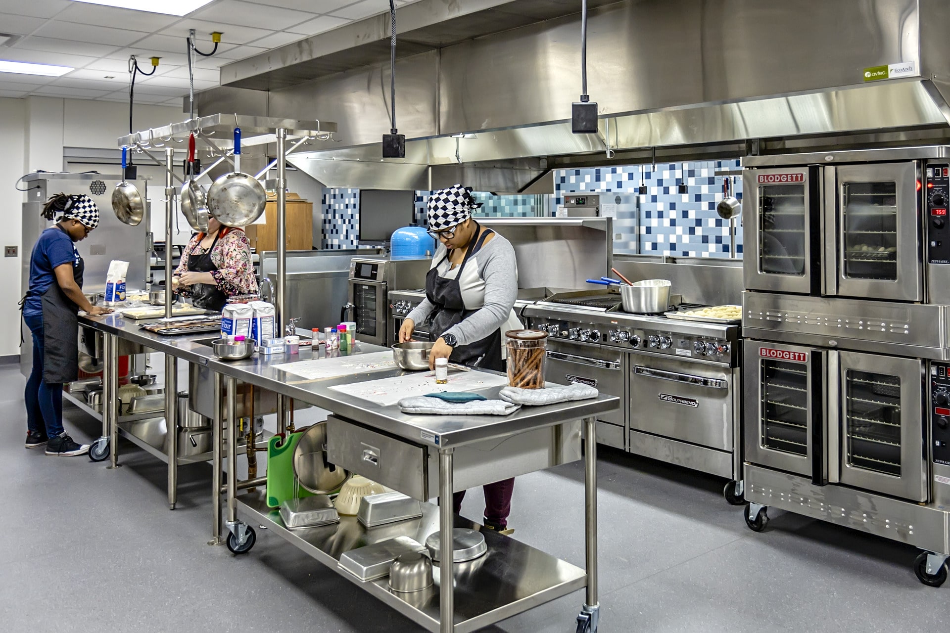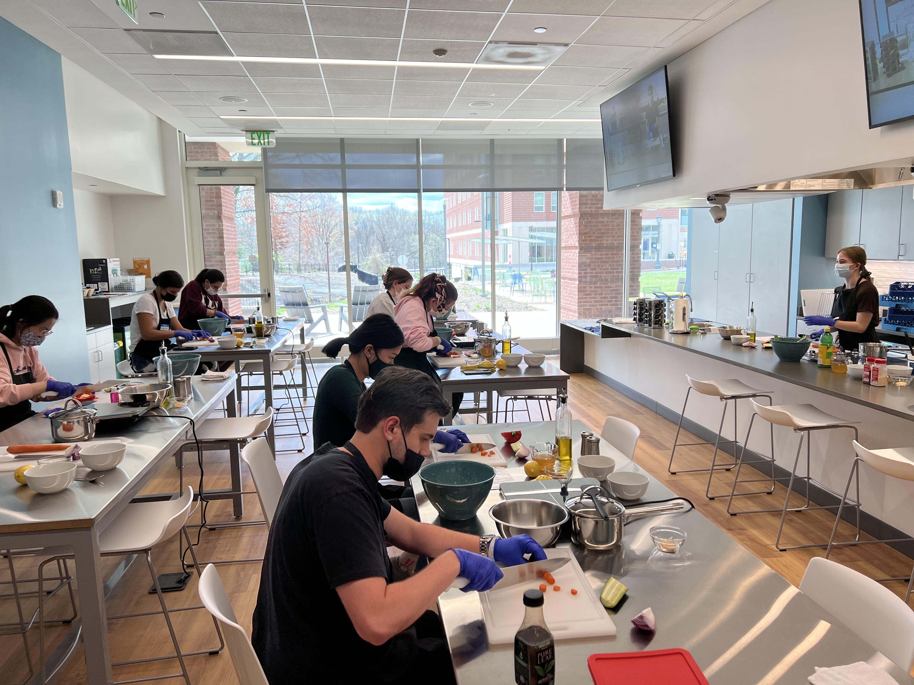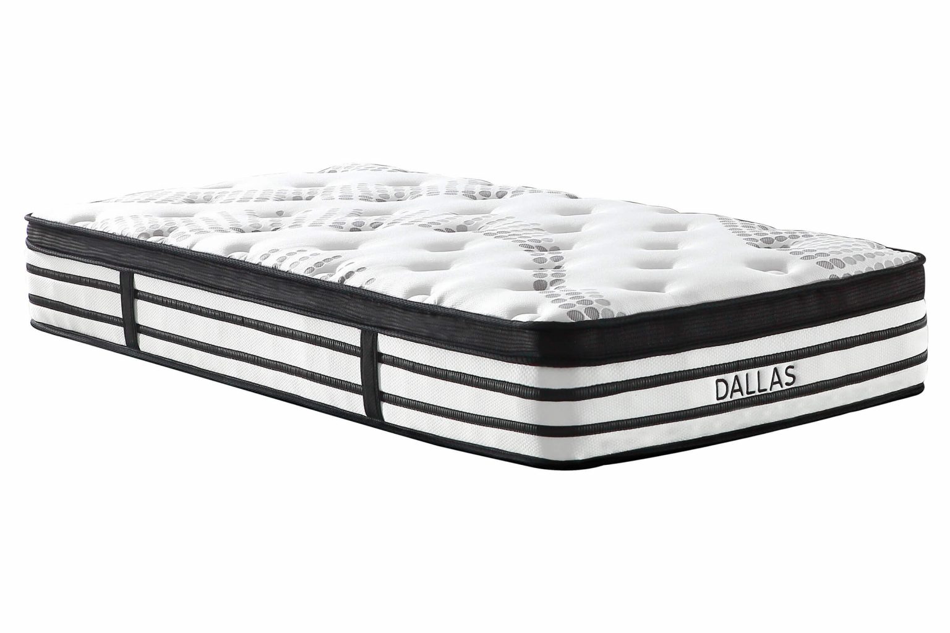If you're planning to open a culinary school, one of the most important aspects to consider is the design of your kitchen. A well-designed kitchen can make all the difference in creating a successful and efficient learning environment for your students. Here are some key things you should know when it comes to culinary school kitchen design.1. Culinary School Kitchen Design: What You Need to Know
Designing a kitchen for a culinary school requires careful planning and consideration. Here are ten tips to help you create a functional and effective kitchen space for your students: 1. Define your goals and objectives: Before you start designing your kitchen, it's important to have a clear understanding of what you want to achieve. Are you looking to train students in a specific cuisine or technique? Do you want to offer a hands-on learning experience or a more traditional classroom setting? Having a clear vision will guide your design decisions. 2. Consider your curriculum: Your kitchen design should align with the courses and programs you offer. For example, if you focus on pastry and baking, you'll need more counter space and ovens compared to a school that specializes in international cuisine. 3. Plan for traffic flow: A busy kitchen can quickly become chaotic if there's no proper traffic flow. Consider the movement of students, instructors, and ingredients when designing the layout of your kitchen. 4. Choose quality equipment: In a culinary school, students will be using the kitchen equipment extensively. Invest in high-quality, durable equipment that can withstand the wear and tear of daily use. 5. Allocate ample storage space: From ingredients to kitchen tools, a culinary school kitchen requires plenty of storage space. Make sure to include enough cabinets, shelves, and drawers to keep everything organized and easily accessible. 6. Prioritize safety and hygiene: A safe and sanitary kitchen is crucial for any culinary school. Make sure to include measures such as proper ventilation, non-slip flooring, and food safety procedures in your design. 7. Incorporate technology: Technology has become an integral part of modern kitchens. Consider including equipment such as sous vide machines, immersion blenders, and induction cooktops to enhance the learning experience for your students. 8. Create a versatile space: Your kitchen should be able to accommodate a variety of activities, from hands-on cooking classes to demonstrations. Incorporate flexible design elements such as movable tables and equipment to adapt to different teaching methods. 9. Utilize natural light: Natural light can make a kitchen feel brighter and more inviting. If possible, design your kitchen with large windows or skylights to let in natural light. 10. Don't forget about aesthetics: While functionality is essential, the design of your culinary school kitchen should also be visually appealing. A well-designed kitchen can create a positive learning environment for your students.2. 10 Tips for Designing a Culinary School Kitchen
The kitchen is the heart of any culinary school, and its design can greatly impact the learning experience for students. A well-designed kitchen can promote efficiency, safety, and creativity, while a poorly designed one can hinder the learning process. For example, a cluttered and disorganized kitchen can make it challenging for students to find ingredients and tools, leading to frustration and wasted time. On the other hand, a well-organized kitchen with designated storage areas can help students stay focused and on task. The design of a culinary school kitchen can also affect the flow of the learning process. A kitchen layout that allows for easy movement and collaboration can enhance the hands-on learning experience and encourage students to work together. Moreover, a well-designed kitchen can also inspire creativity. A visually appealing and functional space can spark ideas and encourage students to experiment with different techniques and ingredients.3. The Importance of Kitchen Design in Culinary Schools
To create a functional and efficient kitchen for your culinary school, you need to consider the various elements that make up a kitchen. Here are some key considerations to keep in mind: 1. Layout: The layout of your kitchen should promote a smooth flow of movement and allow for efficient use of space. The most common kitchen layouts include U-shaped, L-shaped, and island layout. 2. Workstations: Workstations are essential in a culinary school kitchen, as they provide dedicated spaces for different tasks such as prepping, cooking, and plating. Make sure to have enough workstations to accommodate all your students. 3. Equipment: The equipment you choose for your kitchen should align with your curriculum and be of high quality. Consider the size, functionality, and maintenance requirements of each equipment before making a purchase. 4. Safety and hygiene: As mentioned earlier, the safety and hygiene of a kitchen should be a top priority. Make sure to include measures such as proper ventilation, fire safety equipment, and food safety protocols in your kitchen design. 5. Storage: A well-organized storage system is crucial in a culinary school kitchen. Consider the types of ingredients and tools you'll be using and allocate enough storage space for each category. 6. Lighting: Proper lighting is essential in a kitchen to ensure the students can see clearly and work safely. Incorporate a combination of natural and artificial lighting in your kitchen design. 7. Accessibility: Your kitchen should be easily accessible for students with disabilities. Make sure to have designated areas for wheelchair users and consider the height and placement of countertops and equipment.4. How to Create a Functional and Efficient Culinary School Kitchen
When designing a kitchen for your culinary school, there are a few key considerations that you should keep in mind: 1. Budget: Your budget will play a significant role in determining the design and equipment choices for your kitchen. Make sure to prioritize the essentials and be realistic about what you can afford. 2. Student capacity: The number of students you plan to accommodate in your classes will affect the size and layout of your kitchen. Make sure to have enough space and equipment for all your students. 3. Local regulations: Make sure to familiarize yourself with any local regulations or requirements for commercial kitchens in your area. This can include building codes, health codes, and fire safety regulations. 4. Future growth: If you plan to expand your culinary school in the future, make sure to consider potential growth when designing your kitchen. Leave room for additional equipment and workstations, if possible. 5. Maintenance and cleaning: A kitchen can quickly become dirty and cluttered if not maintained and cleaned regularly. Design your kitchen with easy-to-clean surfaces and consider implementing a cleaning schedule.5. Designing a Culinary School Kitchen: Key Considerations
The layout of a kitchen is a crucial element in its design, as it can greatly impact the functionality and efficiency of the space. Here are some common kitchen layouts used in culinary schools: 1. U-shaped layout: This layout features three walls of cabinets and countertops, forming a U-shape. It provides ample workspace and storage but can be challenging for multiple people to work in at the same time. 2. L-shaped layout: In this layout, two walls of cabinets and countertops form an L-shape. It offers good flow and workspace, but may not be suitable for larger classes. 3. Island layout: This layout features a large island in the center of the kitchen, providing additional workspace and storage. It allows for multiple people to work together and is ideal for demonstration-style classes. When choosing a layout for your kitchen, consider the number of students, the type of classes you'll be offering, and the flow of movement in the kitchen.6. The Role of Kitchen Layout in Culinary School Design
The culinary industry is constantly evolving, and so is the design of culinary school kitchens. Here are some top trends in kitchen design that you may want to consider for your culinary school: 1. Sustainability: More and more schools are incorporating sustainable practices into their kitchen design, such as using energy-efficient equipment and implementing composting and recycling programs. 2. Open concept: Open concept kitchens have become increasingly popular in recent years. This design allows for better interaction between students and instructors and can create a more collaborative learning environment. 3. Multi-functional equipment: With limited space and budgets, many schools are opting for multi-functional equipment that can perform multiple tasks. 4. Technology integration: As technology continues to advance, culinary schools are incorporating more high-tech equipment and tools into their kitchens, such as virtual reality cooking simulations and digital recipe databases. 5. Farm-to-table: Many culinary schools are incorporating farm-to-table elements into their design, such as on-site gardens and locally sourced ingredients.7. Top Trends in Culinary School Kitchen Design
Sustainability has become a hot topic in the culinary industry, and many schools are taking steps to make their kitchens more environmentally friendly. Here are some ways you can design a sustainable culinary school kitchen: 1. Energy-efficient equipment: Look for equipment with Energy Star ratings and opt for gas over electric when possible. 2. Natural lighting: Incorporate large windows or skylights to take advantage of natural light and reduce the need for artificial lighting. 3. Recycled and repurposed materials: Consider using recycled or repurposed materials for countertops, flooring, and cabinets. 4. Composting and recycling programs: Implement programs to compost food waste and recycle packaging materials. 5. On-site garden: If you have the space, consider creating an on-site garden to grow herbs and vegetables for your kitchen.8. Designing a Sustainable Culinary School Kitchen
Technology has revolutionized the culinary industry, and it has also had a significant impact on the design of culinary school kitchens. Here are some ways technology is changing the design of kitchens: 1. High-tech equipment: From sous vide machines to digital recipe databases, technology has introduced a range of high-tech equipment options for culinary schools. 2. Virtual learning: With the rise of online learning, many culinary schools are incorporating virtual learning components into their design, such as video conferencing capabilities and online course platforms. 3. Digital displays: Digital displays and screens can be used to display recipes, cooking tutorials, and class schedules, reducing the need for printed materials. 4. Smart appliances: Smart appliances such as ovens and refrigerators can be controlled remotely, making it easier for instructors to monitor and adjust cooking processes.9. The Impact of Technology on Culinary School Kitchen Design
Safety and sanitation are of utmost importance in a culinary school kitchen, as students must learn and practice proper food handling and preparation techniques. Here are some ways you can design a safe and sanitary kitchen: 1. Proper ventilation: A well-ventilated kitchen can prevent the buildup of heat, steam, and smoke, making it a safer environment for students to work in. 2. Non-slip flooring: The kitchen floor can quickly become wet and slippery, posing a safety hazard. Choose flooring materials that are slip-resistant and easy to clean. 3. Fire safety equipment: Make sure to have fire extinguishers and other fire safety equipment readily available in case of emergencies. 4. Food safety protocols: Implement and enforce strict food safety protocols in your kitchen, such as proper hand-washing and sanitization procedures. 5. Designated storage areas: Designate specific areas for storing raw and cooked foods to prevent cross-contamination.10. Designing a Safe and Sanitary Culinary School Kitchen
The Importance of Proper Culinary School Kitchen Design
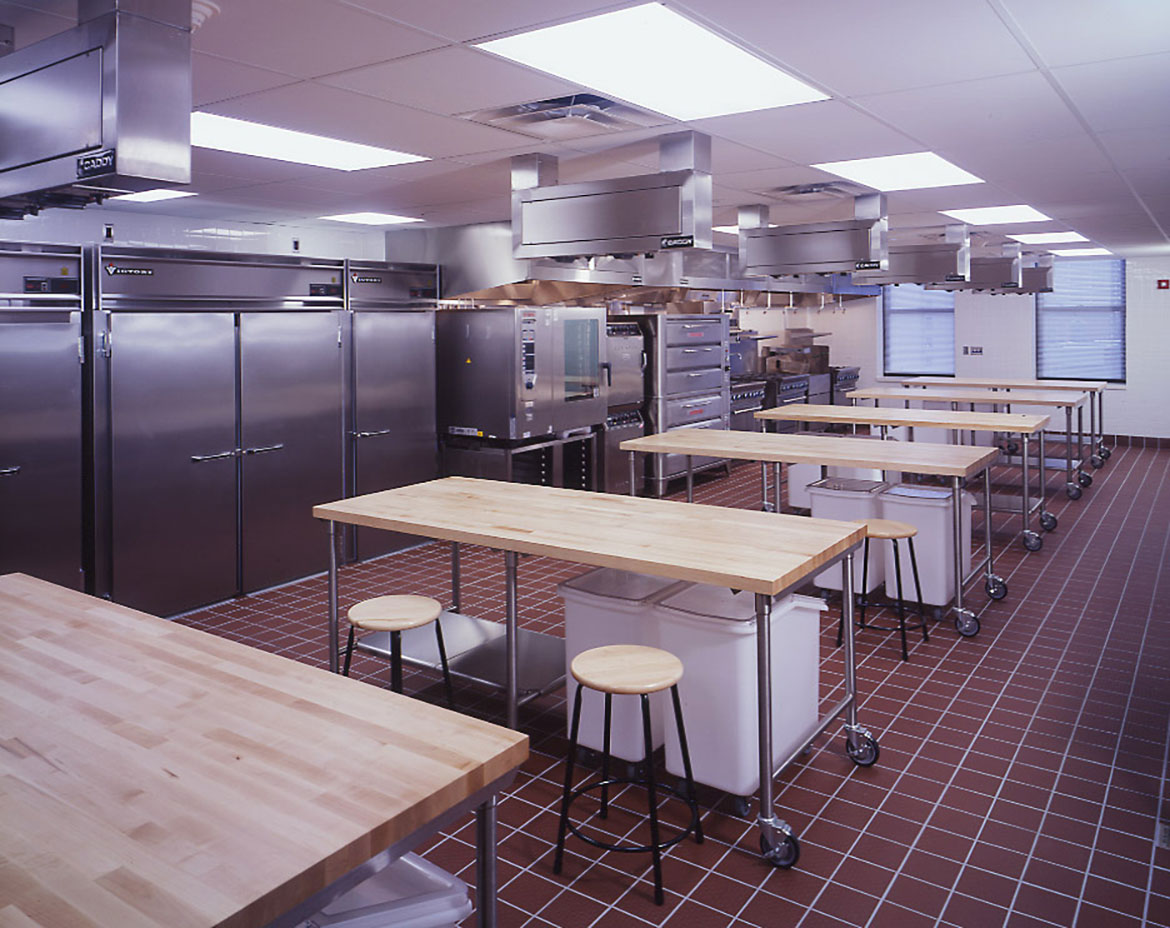
Creating a Functional and Efficient Space
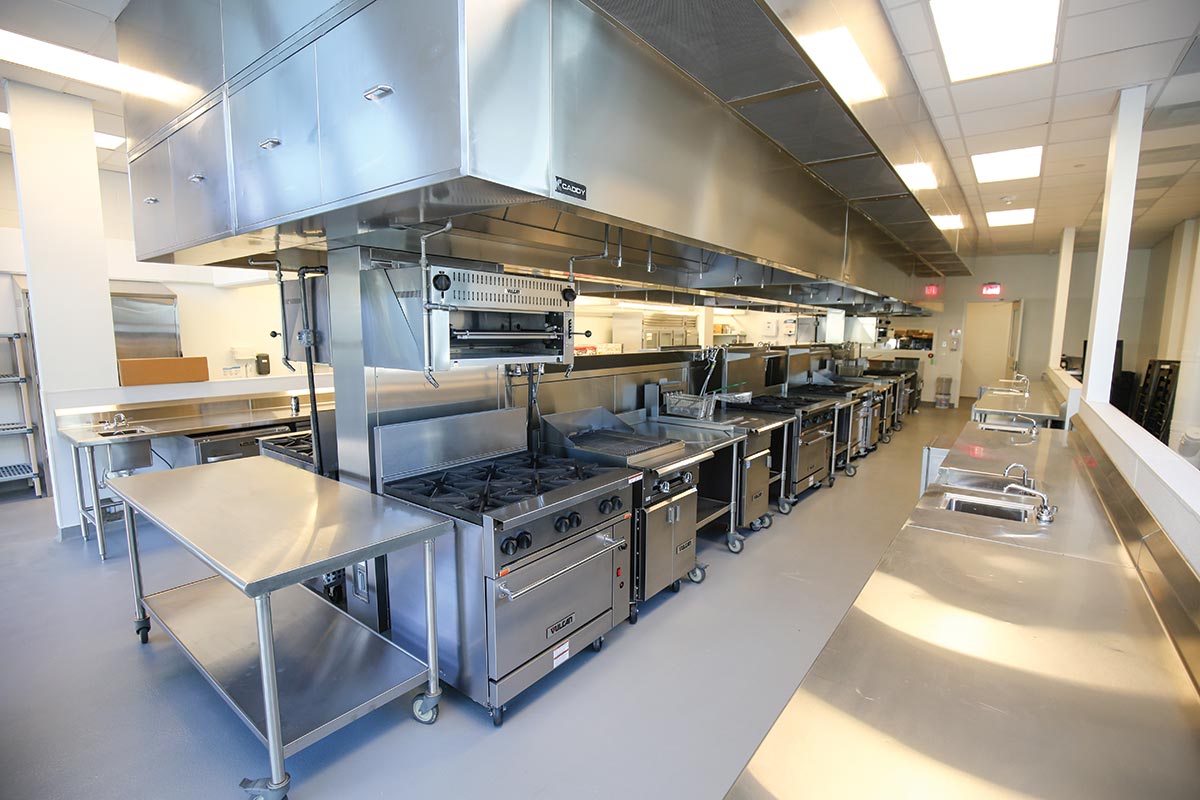 When it comes to running a successful culinary school, one of the key elements is having a well-designed and functional kitchen. This is where students will spend the majority of their time, learning and honing their skills, so it needs to be a space that is both efficient and conducive to learning. A
properly designed culinary school kitchen
takes into account the various needs of the students, instructors, and staff, to create a space that is not only functional but also inspires creativity and innovation.
When it comes to running a successful culinary school, one of the key elements is having a well-designed and functional kitchen. This is where students will spend the majority of their time, learning and honing their skills, so it needs to be a space that is both efficient and conducive to learning. A
properly designed culinary school kitchen
takes into account the various needs of the students, instructors, and staff, to create a space that is not only functional but also inspires creativity and innovation.
Meeting Health and Safety Standards
 In addition to being a space for learning, a culinary school kitchen must also adhere to strict health and safety standards. This includes proper ventilation, sanitation, and storage of food and equipment. A
well-designed kitchen
will incorporate these requirements seamlessly into the layout, making it easy for students to follow and maintain these standards as they progress in their studies.
In addition to being a space for learning, a culinary school kitchen must also adhere to strict health and safety standards. This includes proper ventilation, sanitation, and storage of food and equipment. A
well-designed kitchen
will incorporate these requirements seamlessly into the layout, making it easy for students to follow and maintain these standards as they progress in their studies.
Maximizing Space and Equipment
 A key factor in
culinary school kitchen design
is making the most of the available space and equipment. With limited space and a variety of cooking techniques being taught, it is important to have a layout that allows for multiple tasks to be performed simultaneously. This not only saves time but also promotes a sense of teamwork and collaboration among students.
A key factor in
culinary school kitchen design
is making the most of the available space and equipment. With limited space and a variety of cooking techniques being taught, it is important to have a layout that allows for multiple tasks to be performed simultaneously. This not only saves time but also promotes a sense of teamwork and collaboration among students.
Inspiring Creativity and Innovation
 A
well-designed kitchen
is not just about functionality and safety, but also about inspiring creativity and innovation. A space that is visually appealing and conducive to learning can greatly enhance the overall experience for students. From the placement of equipment and work stations to the use of colors and lighting, every aspect of the design should be carefully considered to create a space that promotes learning and creativity.
In conclusion, a
properly designed culinary school kitchen
plays a crucial role in the success of a culinary school. Not only does it need to meet health and safety standards, but it should also be a space that inspires learning and creativity. By taking into account the needs of students, instructors, and staff, a well-designed kitchen can create an environment that fosters growth and innovation in the culinary arts.
A
well-designed kitchen
is not just about functionality and safety, but also about inspiring creativity and innovation. A space that is visually appealing and conducive to learning can greatly enhance the overall experience for students. From the placement of equipment and work stations to the use of colors and lighting, every aspect of the design should be carefully considered to create a space that promotes learning and creativity.
In conclusion, a
properly designed culinary school kitchen
plays a crucial role in the success of a culinary school. Not only does it need to meet health and safety standards, but it should also be a space that inspires learning and creativity. By taking into account the needs of students, instructors, and staff, a well-designed kitchen can create an environment that fosters growth and innovation in the culinary arts.
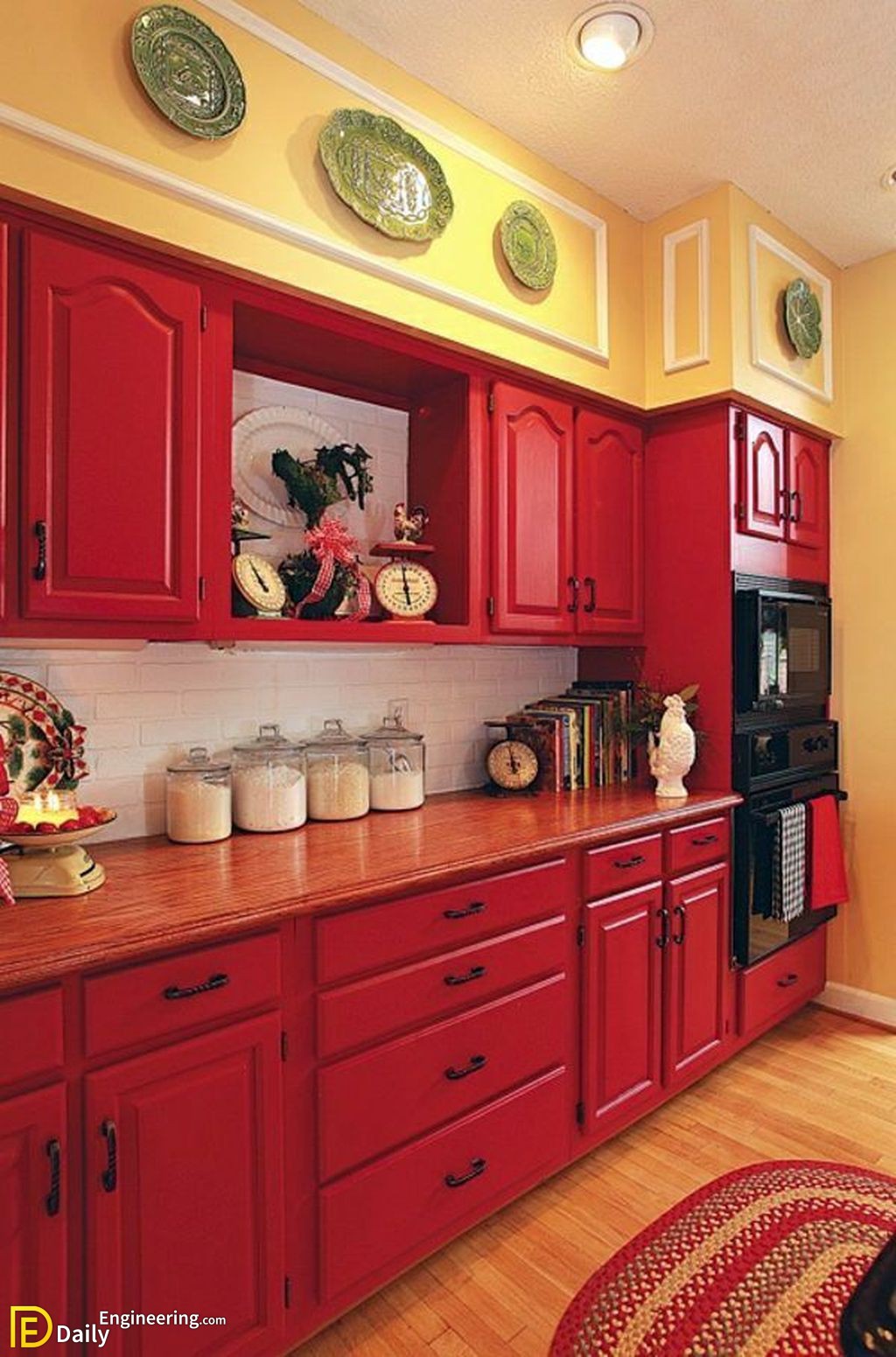
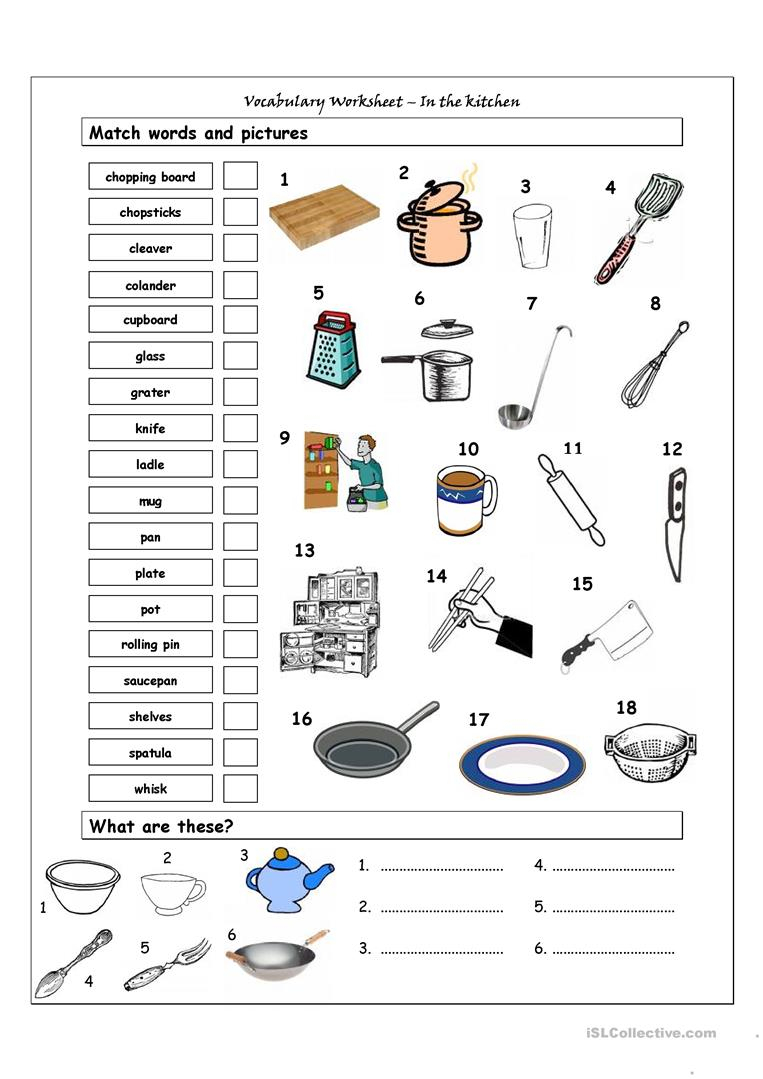





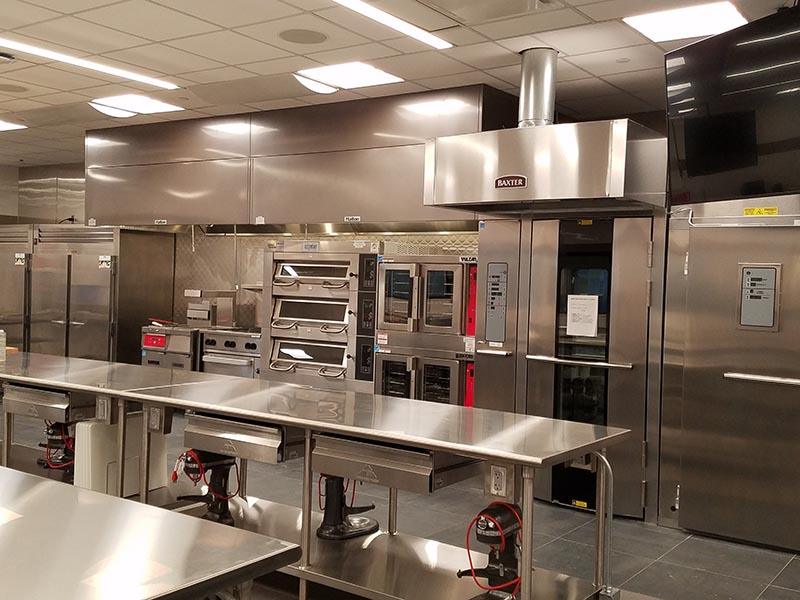






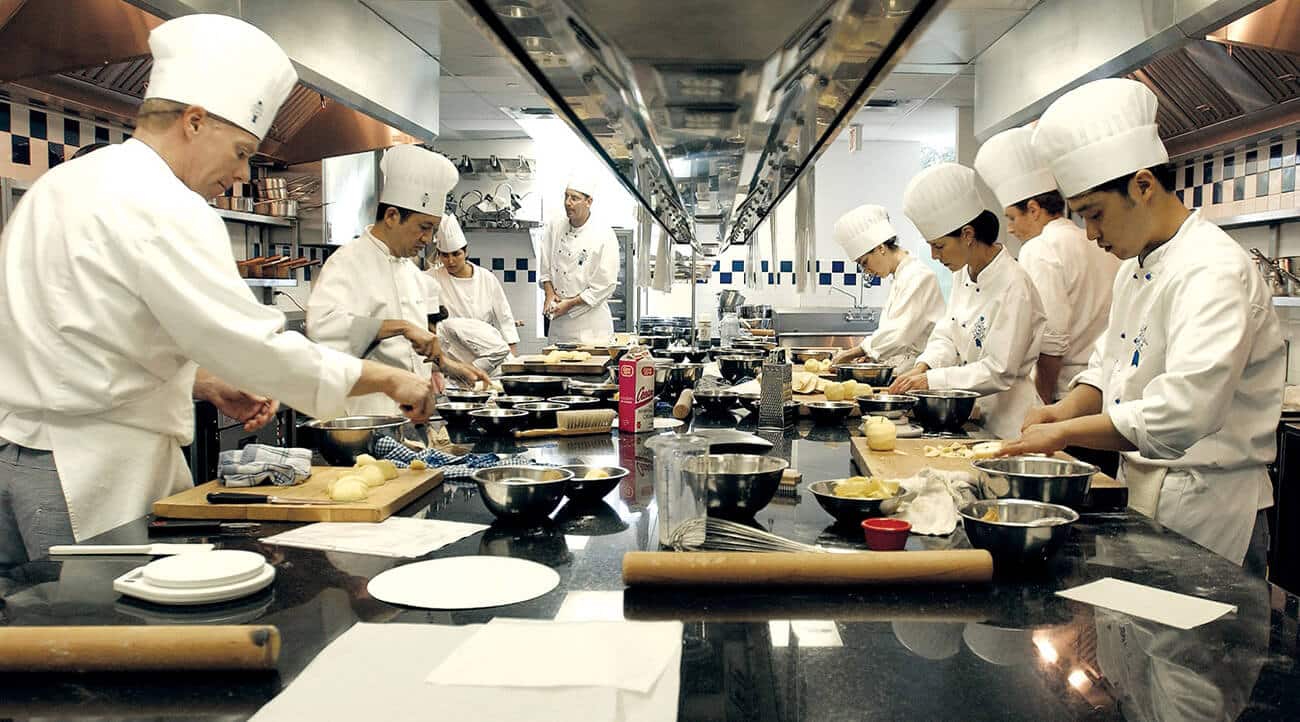
/cdn.vox-cdn.com/uploads/chorus_image/image/46813382/980780.0.0.jpg)















