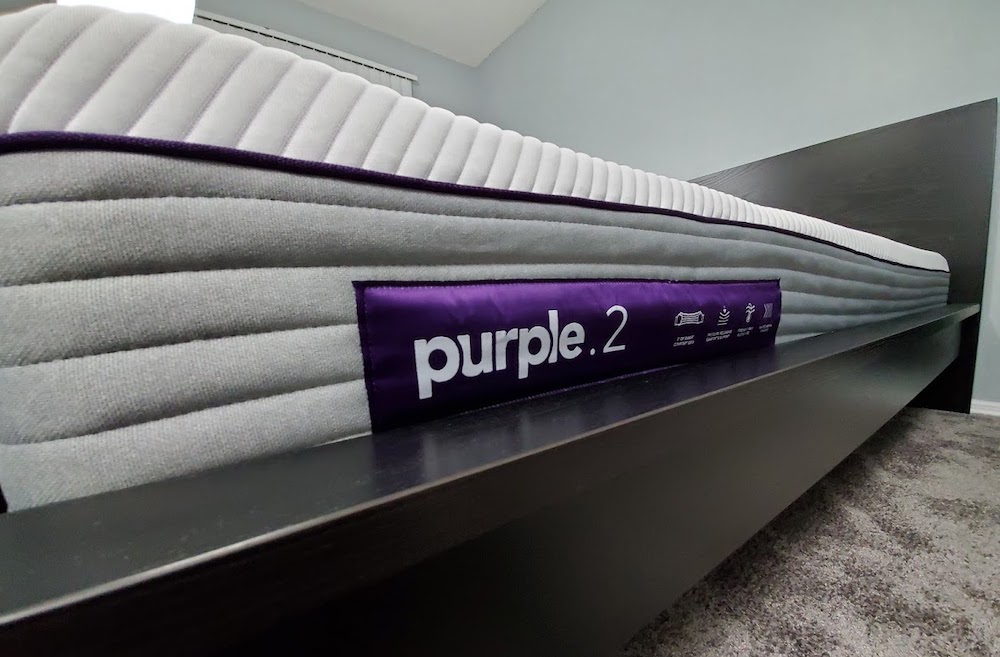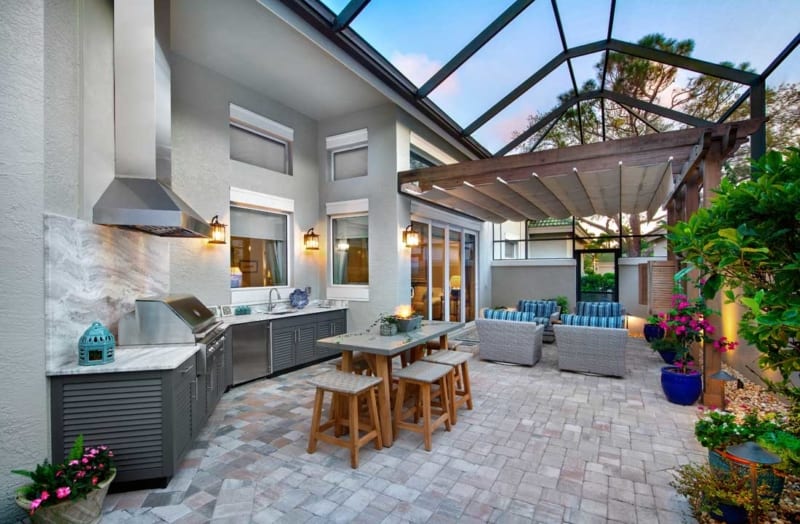If you have a small or narrow kitchen space, a galley kitchen design may be the perfect solution. This layout features two parallel walls with a long and narrow walkway in between, creating a functional and efficient cooking space. The key to making the most out of a galley kitchen is to maximize every inch of space, from storage to lighting and layout. Maximizing space is crucial in a galley kitchen. Consider utilizing vertical space by installing wall-mounted cabinets or shelves. This will keep your counters clear and provide additional storage for kitchen essentials. You can also use the space above your cabinets for decorative items or extra storage. Another space-saving tip is to opt for slim appliances that are designed specifically for small kitchens. This way, you can still have all the necessary appliances without sacrificing precious counter space.1. Galley Kitchen Design Ideas
For those with a compact kitchen in a small apartment or condo, a small corridor kitchen design is the way to go. This layout is similar to a galley kitchen, but it typically has one open end, making it feel less confined. This type of kitchen design is ideal for single or two-person households and is also a popular choice for studio apartments. When designing a small corridor kitchen, it's essential to create a sense of openness to avoid a cramped and claustrophobic feeling. One way to achieve this is by using light colors for your cabinets and walls. Light hues reflect light, making the space feel brighter and more spacious. You can also add mirrors to visually expand the space. Place a large mirror on one wall or use mirrored backsplash tiles to create the illusion of a bigger kitchen.2. Small Corridor Kitchen Design
If you have a long and narrow kitchen, you may feel limited in terms of design options. However, with the right layout and design choices, you can transform your narrow space into a functional and stylish kitchen. One of the keys to designing a narrow kitchen is to keep the traffic flow in mind. Avoid placing large appliances or furniture in the middle of the kitchen, as this will disrupt the flow and make the space feel even more cramped. Instead, opt for slim and compact appliances and furniture that won't take up too much space. Maximizing vertical space is also crucial in a narrow kitchen. Consider installing floor-to-ceiling cabinets or shelves to add more storage without taking up too much floor space.3. Narrow Kitchen Design Ideas
A long kitchen can be a challenge to design, but it also offers a lot of potential for creativity. The key to designing a long kitchen is to create a balanced and functional layout. One way to achieve this is by using the work triangle concept, where the refrigerator, sink, and stove are placed in a triangular formation for easy movement between them. Another way to make a long kitchen more functional is by dividing it into zones. For example, you can have a cooking zone, a prep zone, and a dining or seating area. This will help break up the space and make it feel less like a never-ending corridor. Lighting is also crucial in a long kitchen. Make sure to have adequate overhead lighting, as well as task lighting in the different zones of the kitchen.4. Long Kitchen Design Ideas
A modern corridor kitchen design is all about sleek lines, minimalism, and functionality. This style is perfect for those who prefer a clean and clutter-free space. The key elements of a modern corridor kitchen include streamlined cabinets, concealed appliances, and neutral colors. To add a touch of warmth to a modern kitchen, you can incorporate natural materials such as wood or stone. This could be in the form of a wooden countertop or a stone backsplash. You can also add pops of color through accessories like vibrant kitchen towels or a colorful wall art piece. Lighting is also crucial in a modern kitchen. Consider installing under-cabinet lighting to create a warm and inviting atmosphere.5. Modern Corridor Kitchen Design
If you have a small or narrow kitchen, an open concept corridor kitchen design can help create the illusion of a bigger space. This layout involves removing a wall or two to create an open space that combines the kitchen, dining, and living areas. An open concept kitchen is ideal for those who love to entertain, as it allows for easy flow between the different areas. When designing an open concept corridor kitchen, it's essential to create a cohesive look between the kitchen and the rest of the living space. This can be achieved through color schemes and materials that tie the different areas together. You can also use furniture to define the different areas in an open concept kitchen. For example, a kitchen island can act as a divider between the kitchen and living room.6. Open Concept Corridor Kitchen Design
When it comes to designing a corridor kitchen, there are a few layout options to consider. One of the most popular layouts is the single-wall layout, which features all the kitchen elements along one wall. This layout is ideal for small spaces and is often seen in studio apartments. Another layout option is the L-shaped layout, which involves placing cabinets and appliances along two adjacent walls, leaving one side open for traffic flow. This layout is ideal for larger kitchens and offers more storage and counter space. The U-shaped layout is another popular option for corridor kitchens. It involves placing cabinets and appliances along three walls, creating a U-shape. This layout is ideal for larger kitchens and offers plenty of storage and counter space.7. Corridor Kitchen Layout Ideas
If you have an existing galley kitchen and want to give it a fresh new look, there are plenty of remodeling ideas to consider. You can start by updating your cabinets with a new coat of paint or replacing them altogether. This can instantly transform the look of your kitchen. You can also add a backsplash to add visual interest and texture to your kitchen. Choose a material and design that complements your existing cabinets and countertops. Lighting is another important aspect of a galley kitchen remodel. Consider adding pendant lights above your kitchen island or under-cabinet lighting to brighten up the space and add a touch of style.8. Galley Kitchen Remodel Ideas
Proper lighting is crucial in any kitchen, and corridor kitchens are no exception. In addition to overhead lighting, there are a few other lighting options to consider for a corridor kitchen. Under-cabinet lighting is a popular choice, as it provides both task lighting and adds a warm glow to the space. You can also use pendant lights above a kitchen island or dining table to add a focal point and create a cozy atmosphere. If you have a long and narrow kitchen, consider installing track lighting to provide even lighting throughout the space. For a touch of elegance, you can also incorporate chandeliers or ceiling fixtures to add a touch of style and sophistication to your kitchen.9. Corridor Kitchen Lighting Ideas
Storage is essential in any kitchen, and corridor kitchens often struggle with limited space. However, with some clever storage solutions, you can make the most out of your narrow kitchen. One way to maximize storage is by using vertical space with tall cabinets or shelves. You can also utilize corner space with pull-out shelves or racks to make use of every inch of your kitchen. Another clever storage solution is to use drawer organizers to keep your utensils and cutlery neatly organized. If you have a small kitchen, you can also consider multi-functional furniture such as a kitchen island with built-in storage or a dining table with hidden compartments for extra storage space.10. Corridor Kitchen Storage Ideas
The Versatility and Functionality of a Corridor Kitchen Design
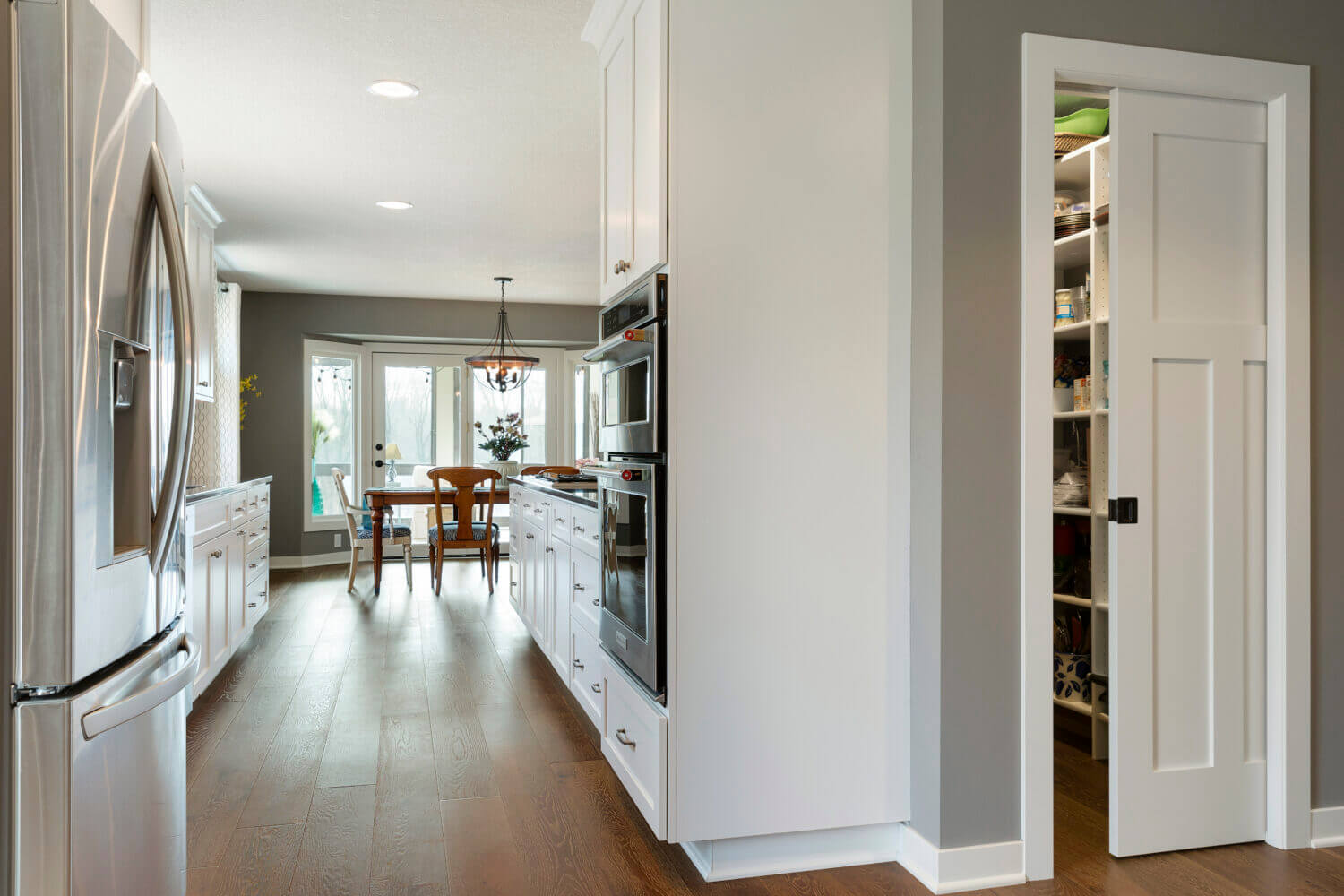
Maximizing Space and Efficiency
 A corridor kitchen design is the perfect solution for those looking to make the most out of a small or narrow kitchen space. This type of layout features a long, narrow room that is typically flanked by countertops and cabinets on either side, resembling a corridor. While some may see this as a limiting design, it actually offers a great deal of versatility and functionality.
The main keyword
of this design, "corridor kitchen," emphasizes the elongated shape of the room. This layout is ideal for
smaller spaces
, as it
maximizes
every inch of the kitchen. By utilizing both walls, you can have
double the amount of storage and counter space
compared to a traditional kitchen layout. This allows for
efficient organization
and
easy accessibility
to all your kitchen essentials.
A corridor kitchen design is the perfect solution for those looking to make the most out of a small or narrow kitchen space. This type of layout features a long, narrow room that is typically flanked by countertops and cabinets on either side, resembling a corridor. While some may see this as a limiting design, it actually offers a great deal of versatility and functionality.
The main keyword
of this design, "corridor kitchen," emphasizes the elongated shape of the room. This layout is ideal for
smaller spaces
, as it
maximizes
every inch of the kitchen. By utilizing both walls, you can have
double the amount of storage and counter space
compared to a traditional kitchen layout. This allows for
efficient organization
and
easy accessibility
to all your kitchen essentials.
Effortless Workflow
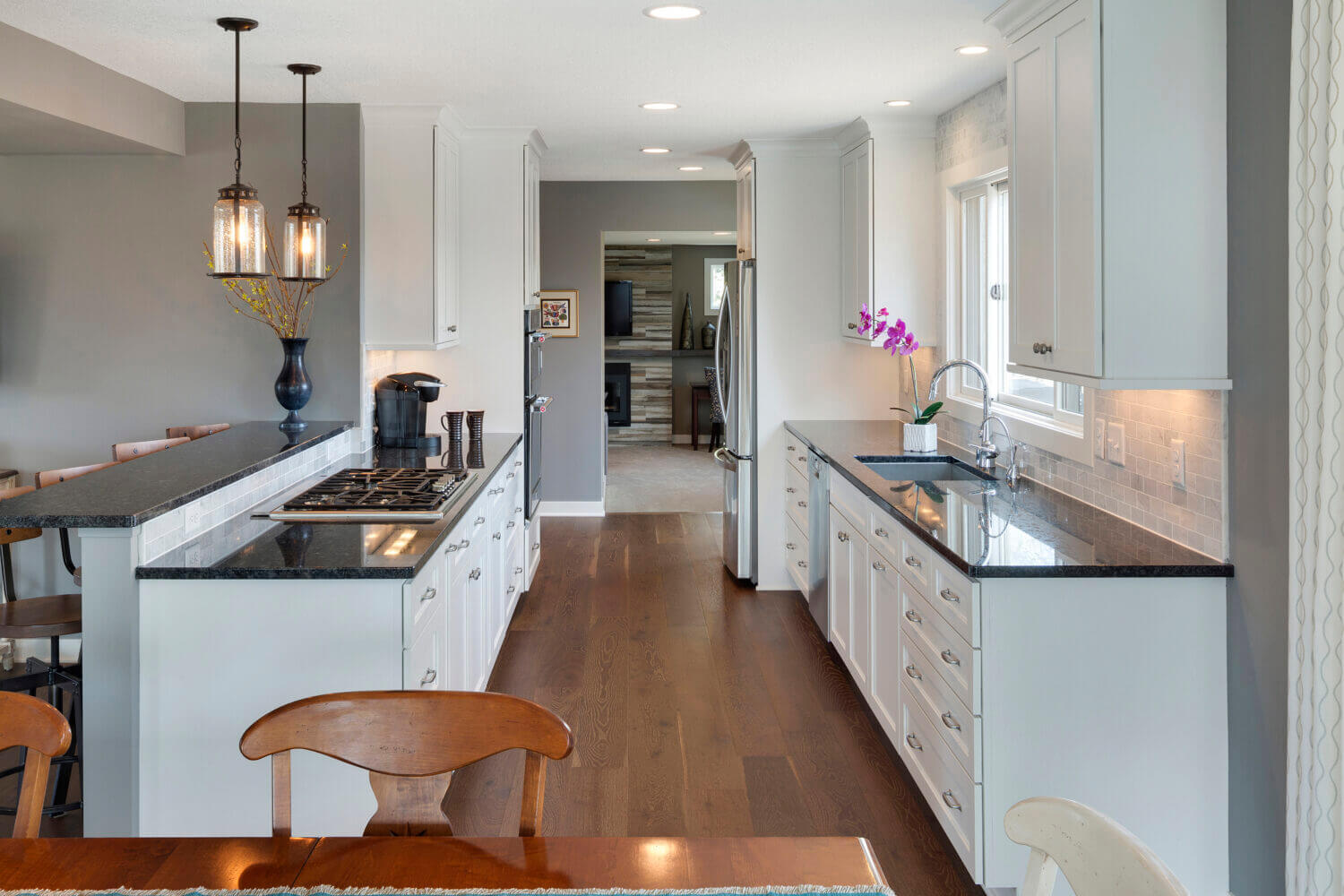 One of the most noticeable benefits of a corridor kitchen is its
streamlined workflow
. With everything within arm's reach, you can easily move from one end of the kitchen to the other without any obstacles in your way. This layout is perfect for those who love to cook, as it allows for
efficient movement
and
easy multitasking
. You can prep on one side while cooking on the other, making meal prep a breeze.
One of the most noticeable benefits of a corridor kitchen is its
streamlined workflow
. With everything within arm's reach, you can easily move from one end of the kitchen to the other without any obstacles in your way. This layout is perfect for those who love to cook, as it allows for
efficient movement
and
easy multitasking
. You can prep on one side while cooking on the other, making meal prep a breeze.
Aesthetic Appeal
 While functionality is key, a corridor kitchen design can also be visually pleasing. With the right
color scheme
,
lighting
, and
decor
, you can turn a narrow space into a
stylish and modern
kitchen. The long, straight lines of this layout can create a
sleek and clean
look that is
timeless
and
versatile
in its design.
In conclusion, a corridor kitchen design is a
smart and practical
choice for any home. It maximizes space, offers efficient workflow, and can be visually appealing. Whether you have a small kitchen or simply prefer a more organized layout, a corridor kitchen design is
worth considering
. With its
versatility and functionality
, it's no wonder this design has become a popular choice amongst homeowners.
While functionality is key, a corridor kitchen design can also be visually pleasing. With the right
color scheme
,
lighting
, and
decor
, you can turn a narrow space into a
stylish and modern
kitchen. The long, straight lines of this layout can create a
sleek and clean
look that is
timeless
and
versatile
in its design.
In conclusion, a corridor kitchen design is a
smart and practical
choice for any home. It maximizes space, offers efficient workflow, and can be visually appealing. Whether you have a small kitchen or simply prefer a more organized layout, a corridor kitchen design is
worth considering
. With its
versatility and functionality
, it's no wonder this design has become a popular choice amongst homeowners.





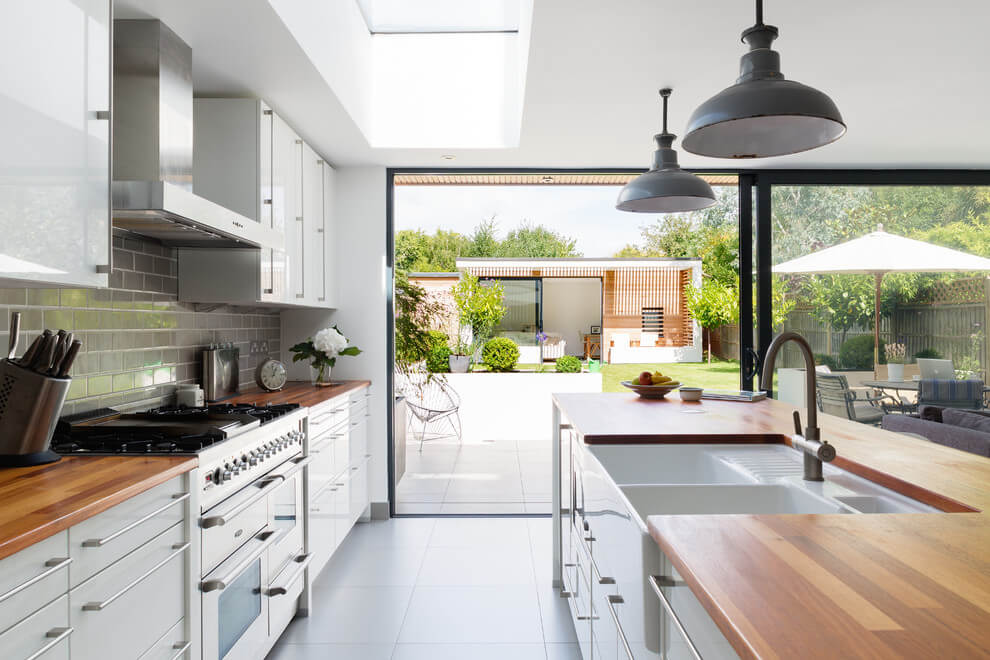





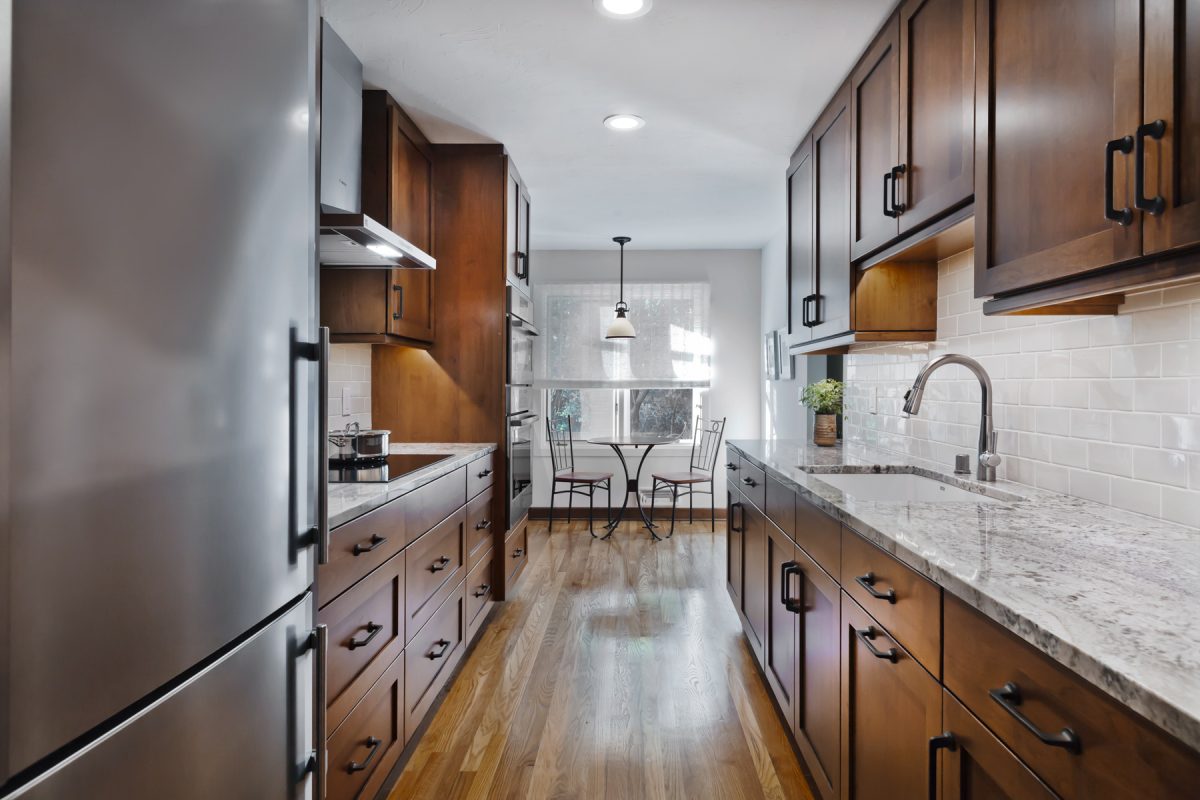






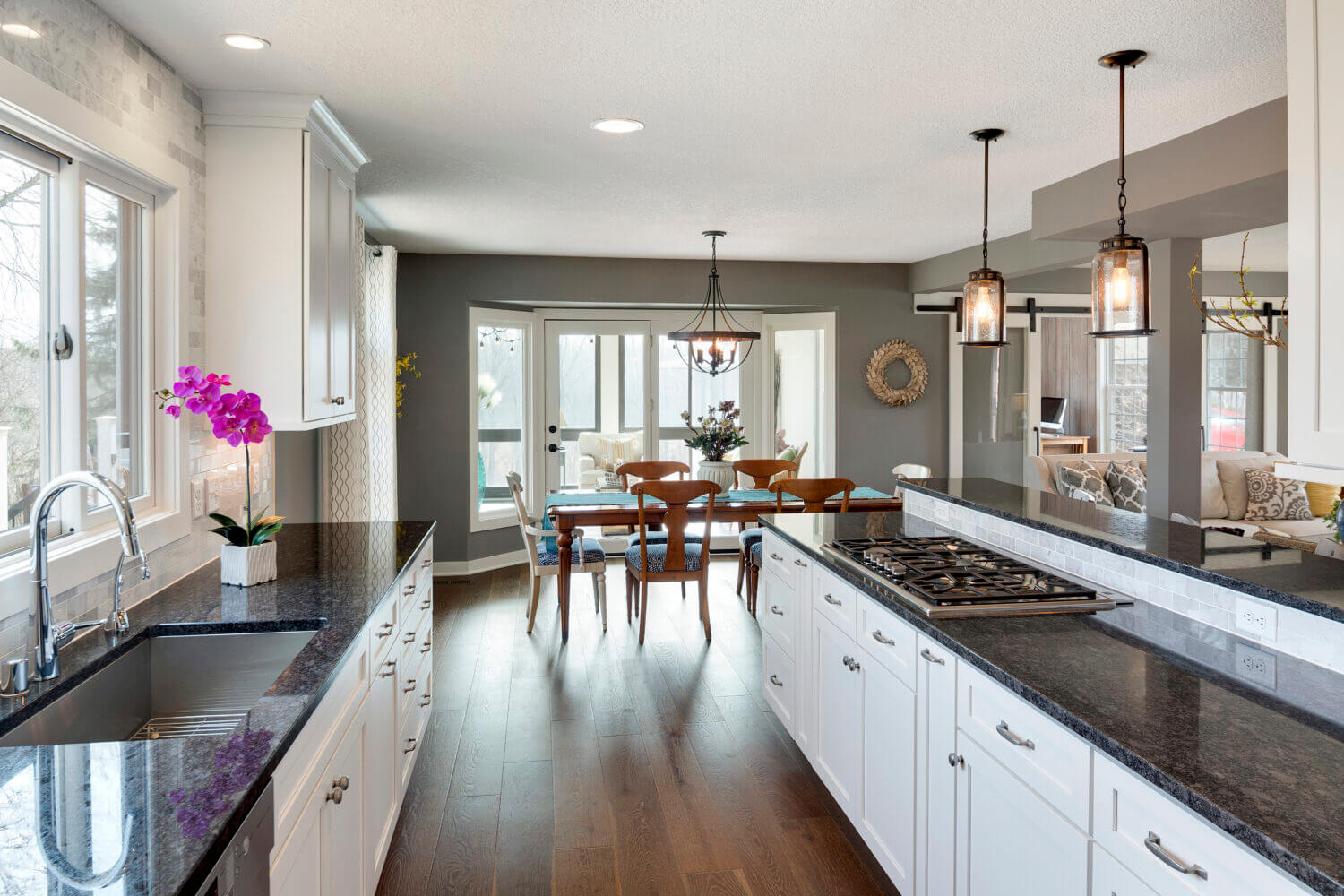

/home-kitchen-1162523513-587b6c50b0204c908c07ab7428dc7e70.jpg)


:max_bytes(150000):strip_icc()/GettyImages-533591606-5a0ddd2b13f12900376f426e.jpg)

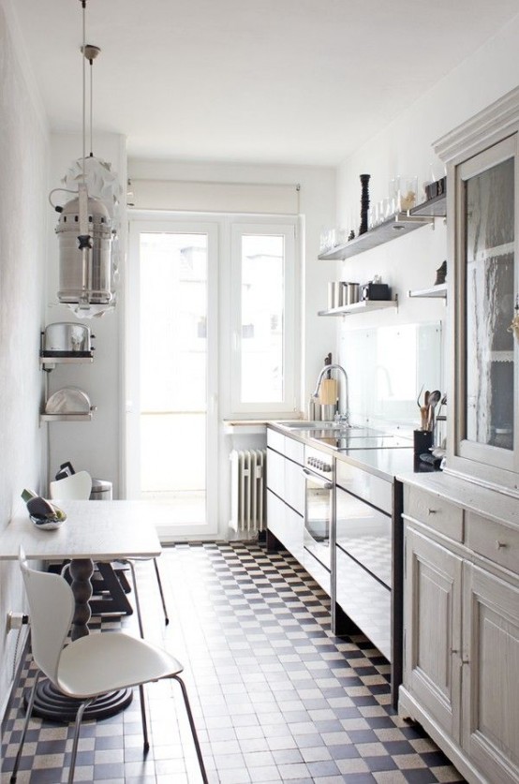
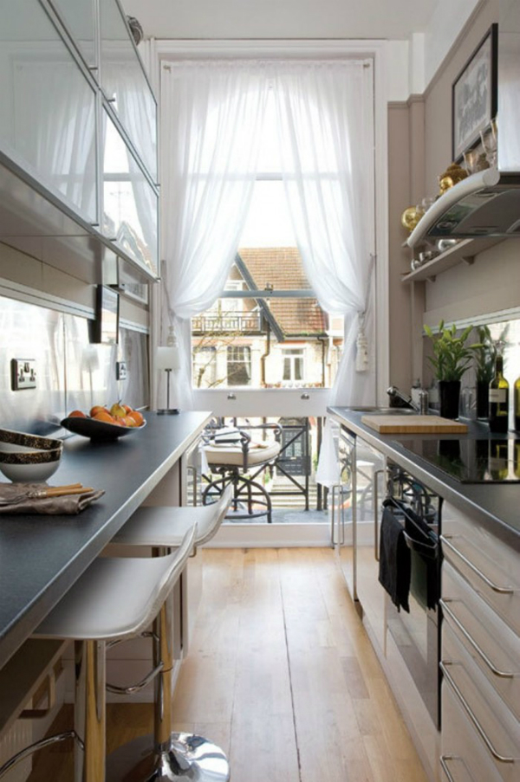
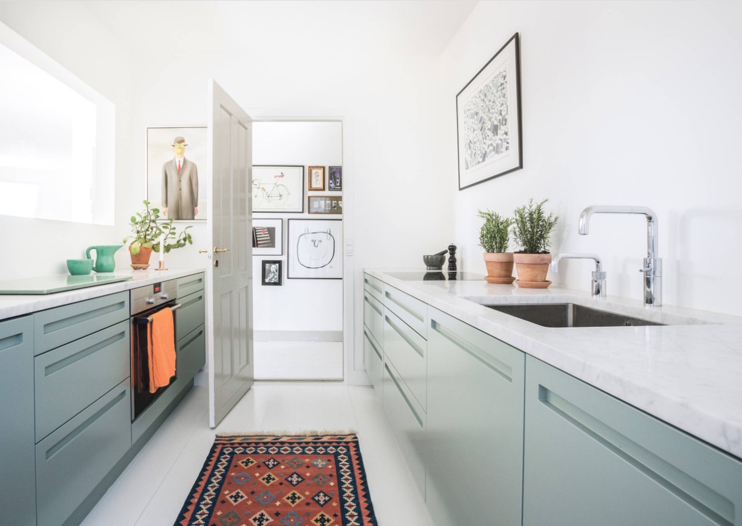


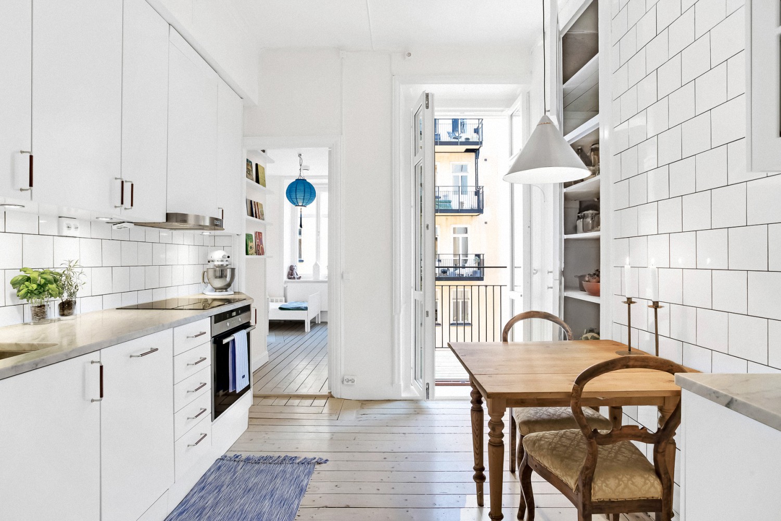



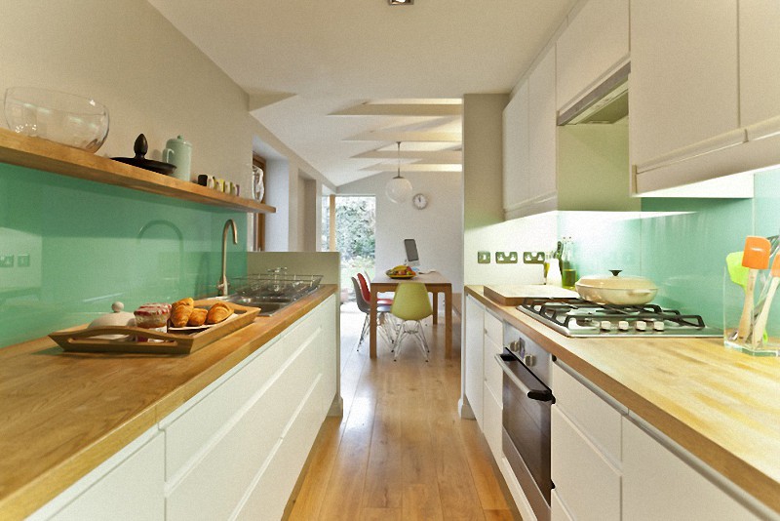




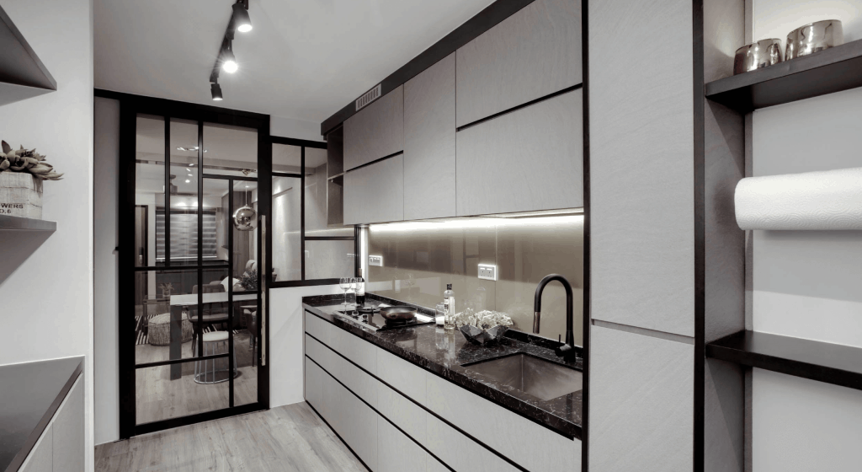










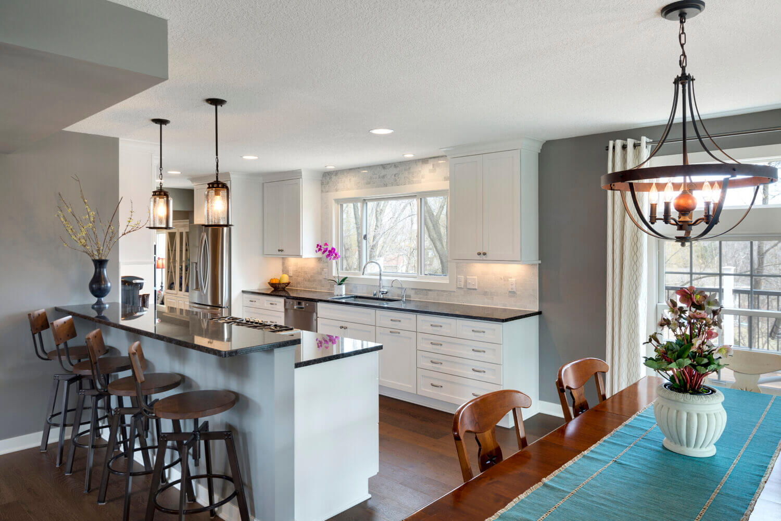






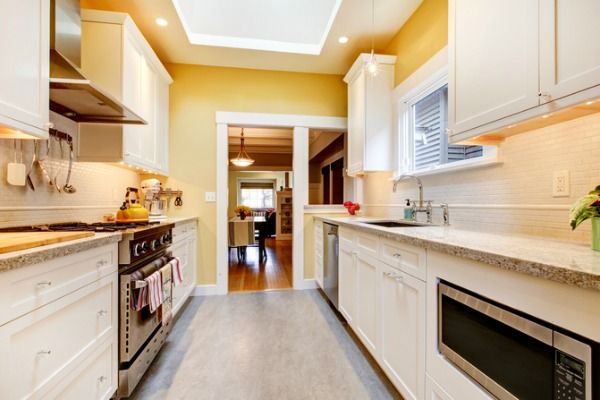
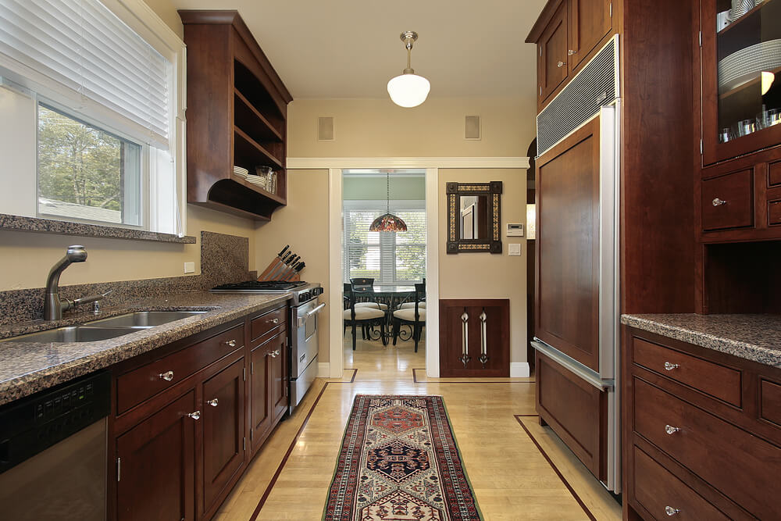
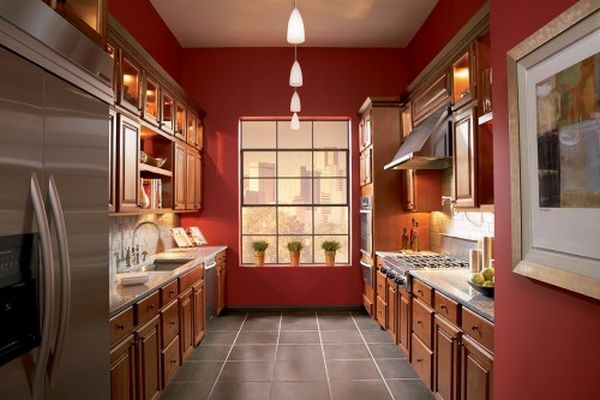
:max_bytes(150000):strip_icc()/GettyImages-533591606-5a0ddd2b13f12900376f426e.jpg)
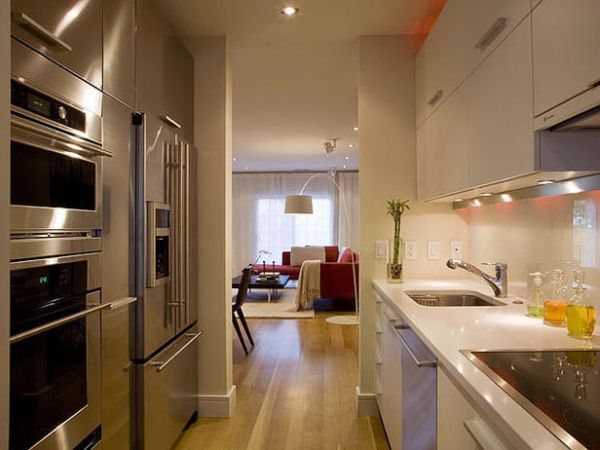
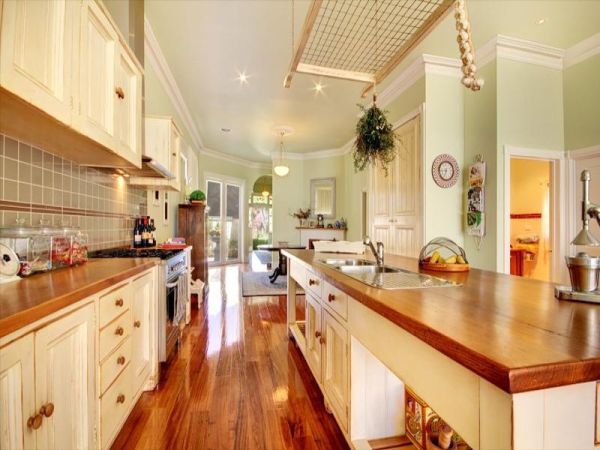


:max_bytes(150000):strip_icc()/galley-kitchen-ideas-1822133-hero-3bda4fce74e544b8a251308e9079bf9b.jpg)

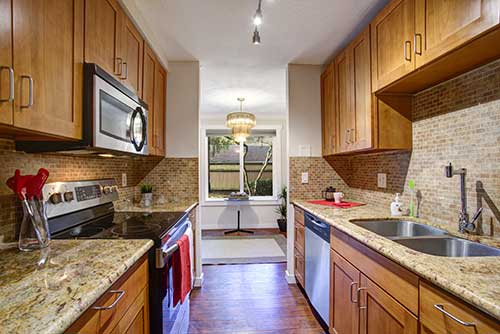

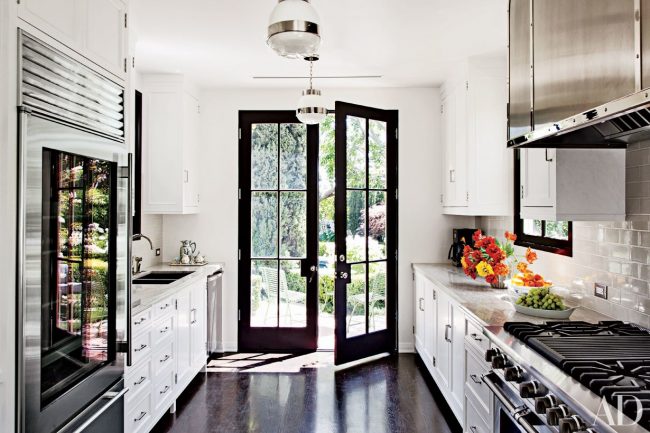
.jpg)





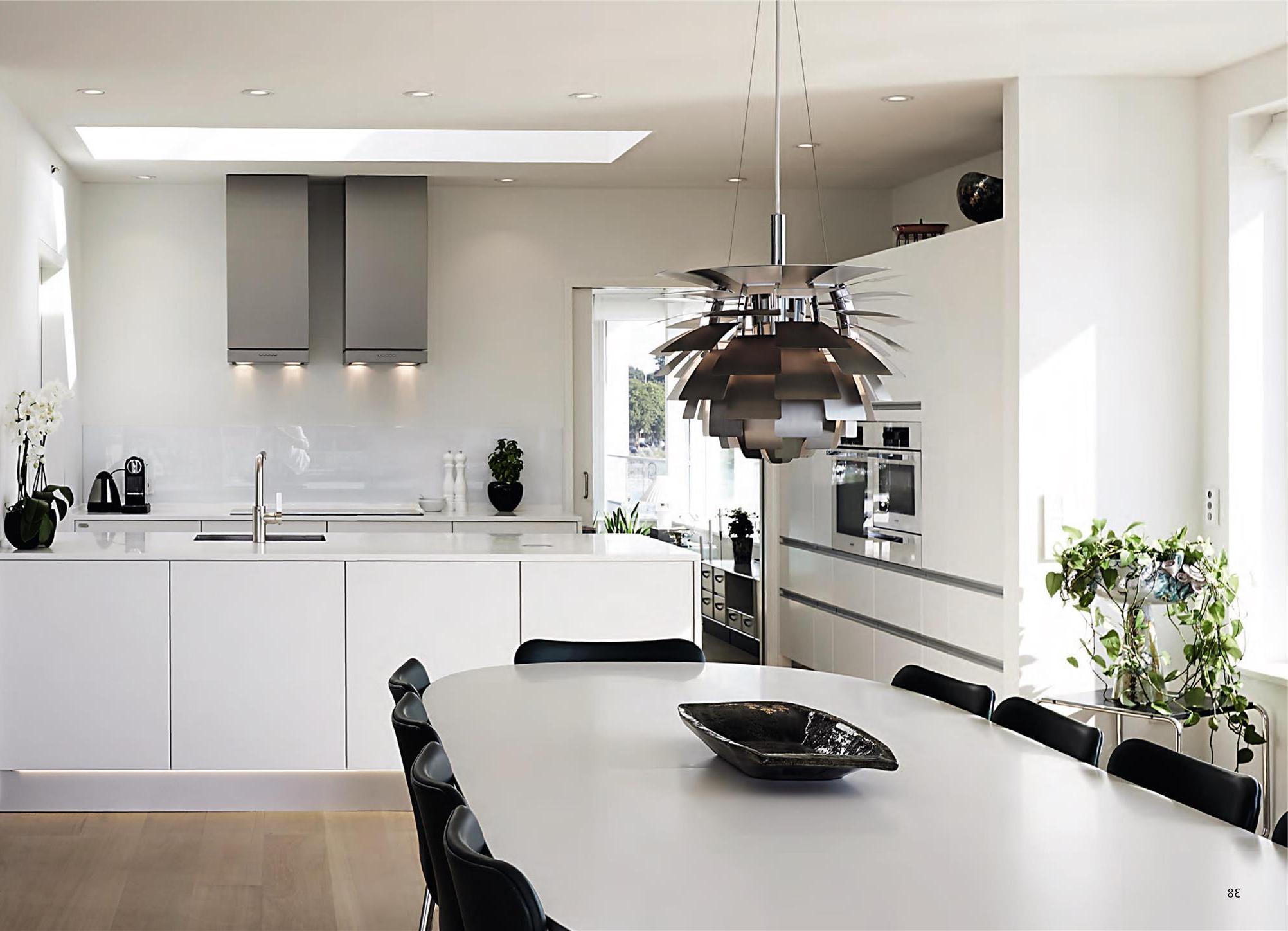




:max_bytes(150000):strip_icc()/make-galley-kitchen-work-for-you-1822121-hero-b93556e2d5ed4ee786d7c587df8352a8.jpg)

