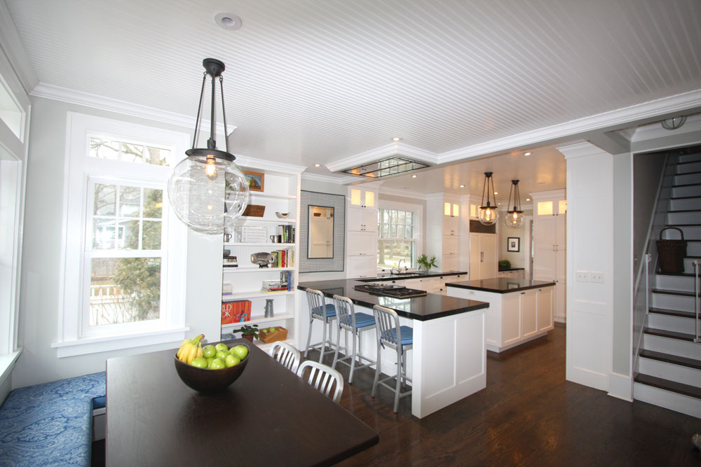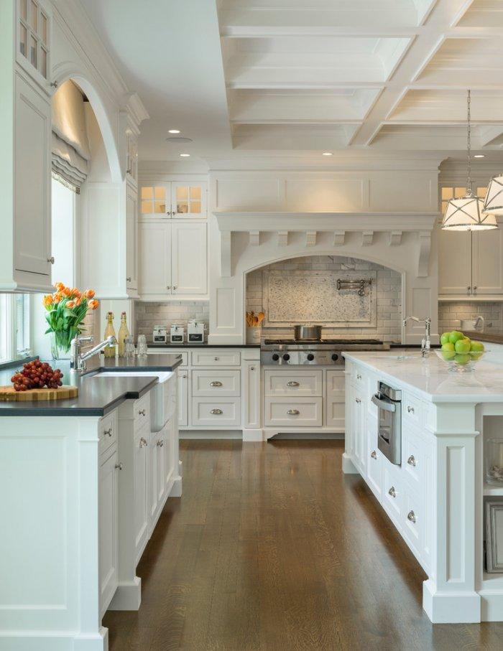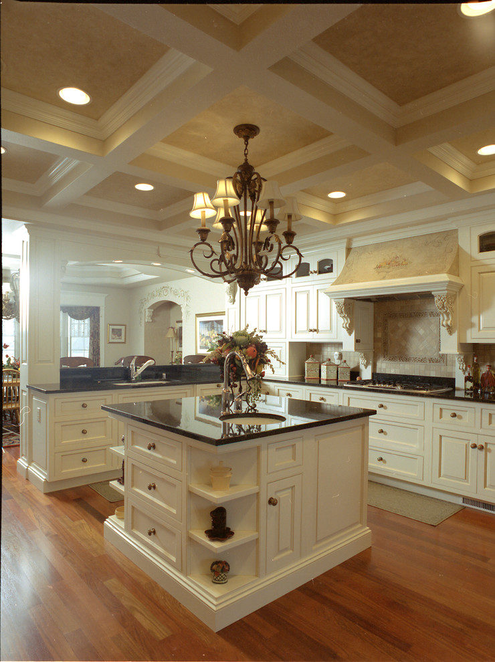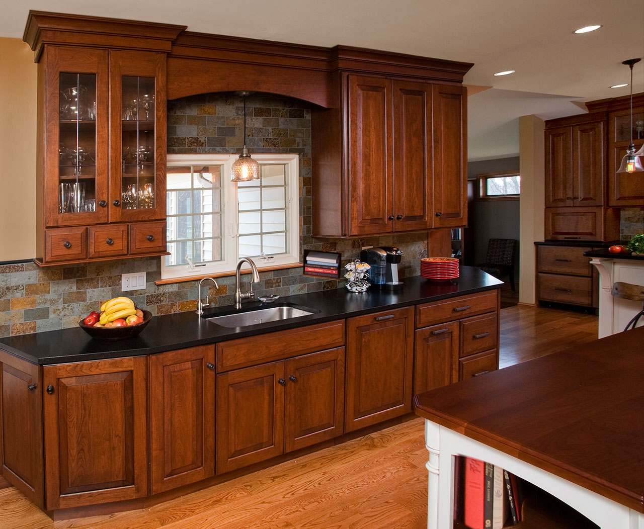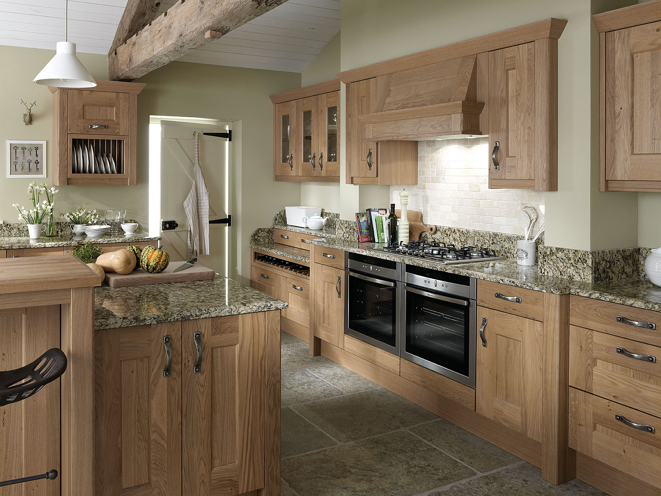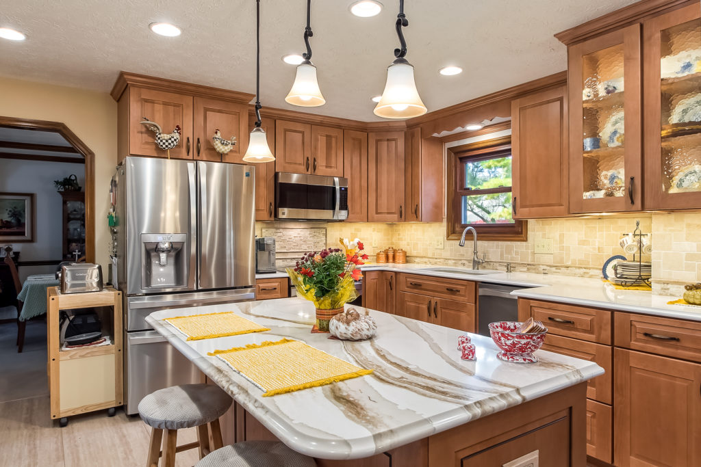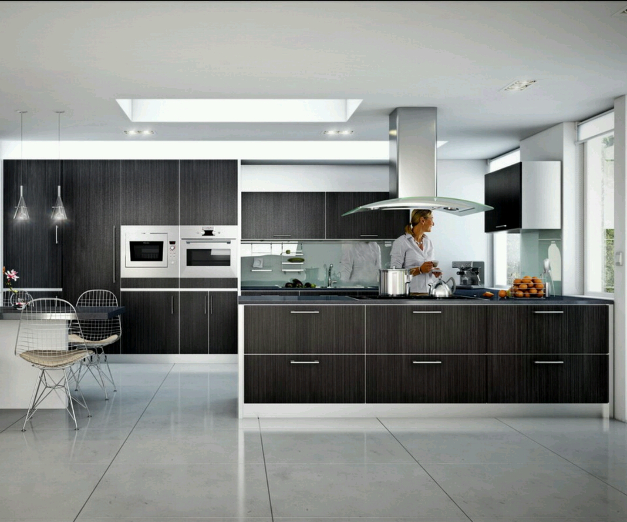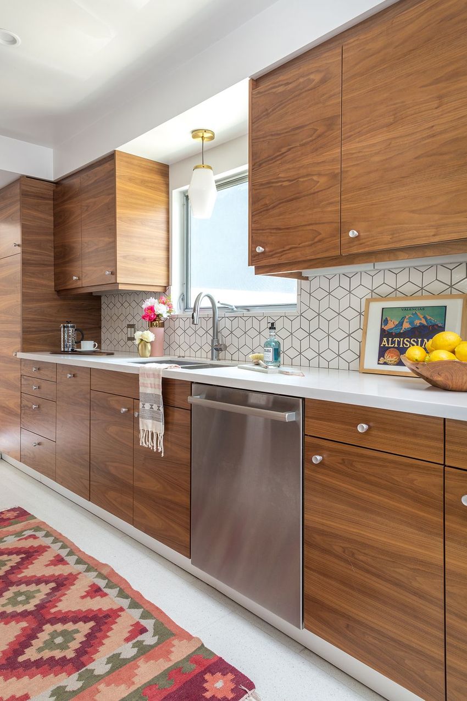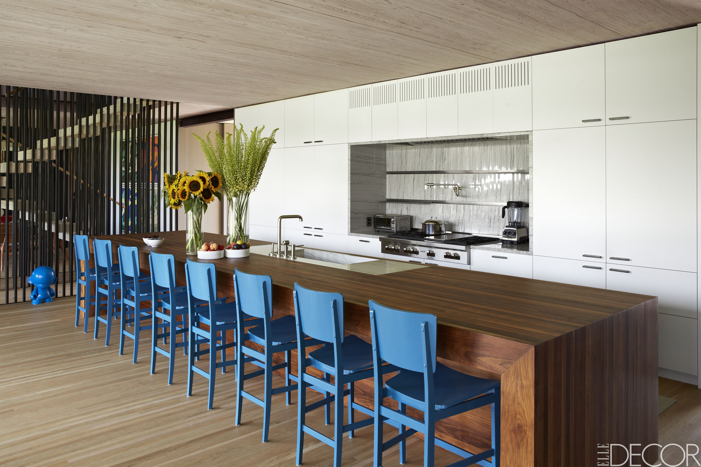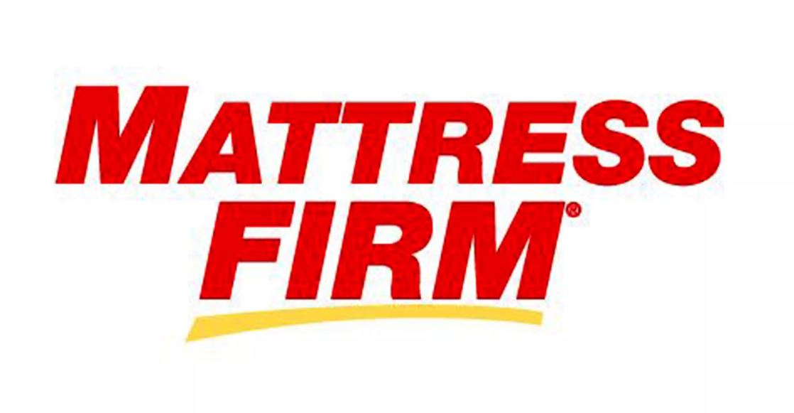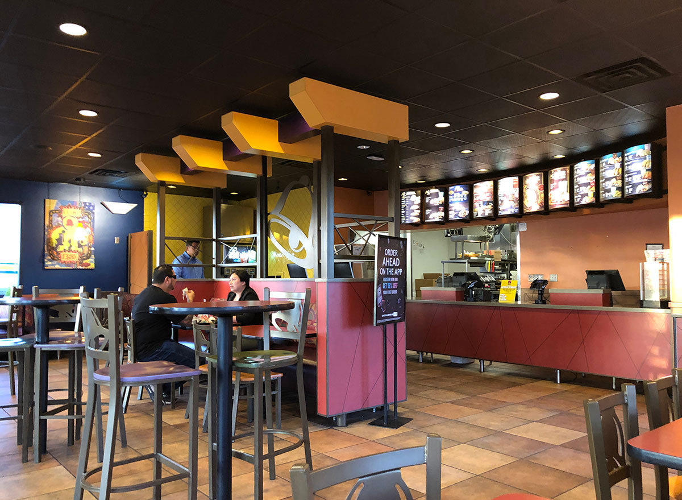The galley kitchen is a classic and efficient layout that is popular in smaller homes or apartments. It features two parallel countertops with a walkway in between, creating a space-saving design that maximizes storage and work areas. This layout is perfect for those who love to cook, as it allows for a seamless flow between food preparation and cooking. Efficiency and functionality are at the heart of the galley kitchen, making it a top choice for many homeowners.Galley Kitchen
The U-shaped kitchen is a versatile layout that works well in both small and large spaces. It features three walls of cabinets and countertops, creating a cozy and efficient work triangle between the cooking, preparation, and storage areas. This layout is perfect for those who love to entertain, as it allows for plenty of space to move around and socialize while cooking. Maximizing storage and counter space are key benefits of the U-shaped kitchen.U-Shaped Kitchen
The L-shaped kitchen is a popular choice for open concept homes, as it creates a seamless flow between the kitchen and living or dining area. This layout consists of two perpendicular walls of cabinets and countertops, creating an efficient work triangle between the cooking, preparation, and storage areas. The L-shaped kitchen is perfect for those who love to entertain, as it allows for easy interaction with guests while cooking. Maximizing space and creating a modern look are key features of the L-shaped kitchen.L-Shaped Kitchen
The one-wall kitchen is a simple and compact layout that is ideal for small homes or apartments. It features all appliances and cabinets on a single wall, creating a streamlined and space-saving design that is perfect for those with limited space. This layout is great for minimalists who want to keep their kitchen design clean and clutter-free. Although it may not offer as much storage and counter space as other layouts, the one-wall kitchen is a practical and stylish option for those looking for a simple kitchen design.One-Wall Kitchen
The peninsula kitchen is a versatile layout that combines the features of an L-shaped or U-shaped kitchen with the addition of a peninsula, creating an extra countertop and storage space. This layout is perfect for those who want to add a casual dining area to their kitchen, as the peninsula can be used as a breakfast bar or additional seating. The peninsula also creates a natural division between the kitchen and living or dining area, making it ideal for open concept homes. Maximizing storage and creating a multi-functional space are key benefits of the peninsula kitchen.Peninsula Kitchen
The island kitchen is a popular and luxurious layout that features a standalone countertop and storage unit in the center of the kitchen. This layout is perfect for those who love to entertain, as it provides a central gathering space for guests while cooking or preparing food. The island also adds additional storage and counter space to the kitchen, making it a practical and stylish choice. The island kitchen is ideal for larger homes with spacious kitchens, as it adds a touch of elegance and functionality to the space.Island Kitchen
The open concept kitchen is a modern and popular layout that combines the kitchen, living, and dining areas into one large and seamless space. This layout is perfect for those who love to entertain, as it allows for easy flow and interaction between guests and the host. The open concept kitchen also maximizes natural light and creates a sense of spaciousness in the home. This layout is ideal for those who enjoy a modern and minimalistic design that is both practical and stylish.Open Concept Kitchen
The traditional kitchen is a classic and timeless layout that features warm and inviting design elements such as wood cabinets, ornate details, and traditional finishes. This layout is perfect for those who prefer a warm and cozy feel in their kitchen, with a touch of elegance and charm. The traditional kitchen also emphasizes functionality and practicality, with a focus on traditional design elements that stand the test of time.Traditional Kitchen
The modern kitchen is a sleek and minimalist layout that features clean lines, bold colors, and high-tech appliances. This layout is perfect for those who want to create a sophisticated and contemporary look in their kitchen. The modern kitchen maximizes space and offers a clean and clutter-free design, with a focus on functionality and practicality. This layout is ideal for those who prefer a sleek and stylish kitchen that makes a statement.Modern Kitchen
The contemporary kitchen is a blend of modern and traditional elements, creating a timeless and versatile design. This layout features a mix of materials, textures, and finishes, making it perfect for those who want to add personality and character to their kitchen. The contemporary kitchen is ideal for those who want a unique and personalized design that stands out from the rest.Contemporary Kitchen
The Importance of a Well-Designed Kitchen
:max_bytes(150000):strip_icc()/basic-design-layouts-for-your-kitchen-1822186-Final-054796f2d19f4ebcb3af5618271a3c1d.png)
Maximizing Efficiency
:max_bytes(150000):strip_icc()/MLID_Liniger-84-d6faa5afeaff4678b9a28aba936cc0cb.jpg) One of the main reasons why a well-designed kitchen is so important is because it can greatly improve the efficiency of your cooking and meal preparation.
Common kitchen design layouts
focus on creating a functional and practical space where you can easily access everything you need while cooking. This can save you time and effort, allowing you to focus on creating delicious meals instead of searching for ingredients or utensils.
One of the main reasons why a well-designed kitchen is so important is because it can greatly improve the efficiency of your cooking and meal preparation.
Common kitchen design layouts
focus on creating a functional and practical space where you can easily access everything you need while cooking. This can save you time and effort, allowing you to focus on creating delicious meals instead of searching for ingredients or utensils.
Enhancing Safety
Promoting Organization
 A well-designed kitchen can also greatly improve organization and cleanliness. With designated areas for storage, preparation, and cooking,
common kitchen design layouts
help you keep your kitchen clutter-free and easy to clean. For example,
L-shaped kitchens
feature a corner pantry or cabinet, providing extra storage space and keeping countertops free of unnecessary clutter. By promoting organization, a well-designed kitchen can also contribute to a more relaxed and enjoyable cooking experience.
A well-designed kitchen can also greatly improve organization and cleanliness. With designated areas for storage, preparation, and cooking,
common kitchen design layouts
help you keep your kitchen clutter-free and easy to clean. For example,
L-shaped kitchens
feature a corner pantry or cabinet, providing extra storage space and keeping countertops free of unnecessary clutter. By promoting organization, a well-designed kitchen can also contribute to a more relaxed and enjoyable cooking experience.
Adding Value to Your Home
 Finally, a well-designed kitchen can add significant value to your home. The kitchen is often considered the heart of the home and a major selling point for potential buyers. By investing in a well-designed kitchen, you not only improve your own living experience, but also increase the resale value of your home. This makes it a worthwhile investment for both current and future homeowners.
Finally, a well-designed kitchen can add significant value to your home. The kitchen is often considered the heart of the home and a major selling point for potential buyers. By investing in a well-designed kitchen, you not only improve your own living experience, but also increase the resale value of your home. This makes it a worthwhile investment for both current and future homeowners.
In conclusion, a well-designed kitchen is essential for maximizing efficiency, enhancing safety, promoting organization, and adding value to your home. By incorporating common kitchen design layouts into your house design, you can create a functional and beautiful space that meets your cooking and lifestyle needs. So why wait? Start planning your dream kitchen today and enjoy all the benefits it has to offer!


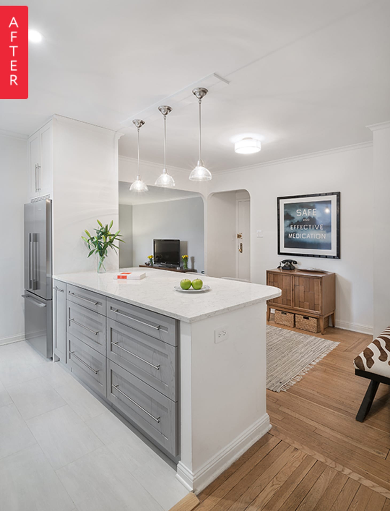
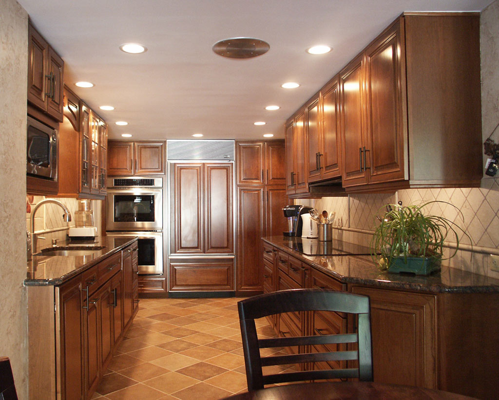
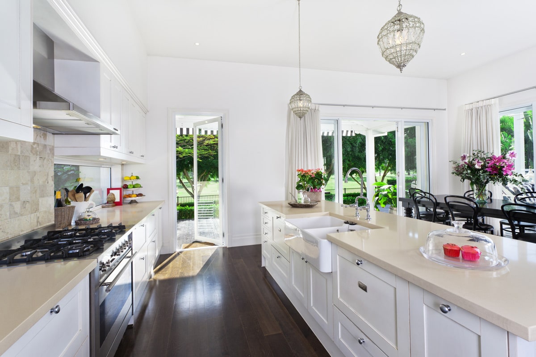



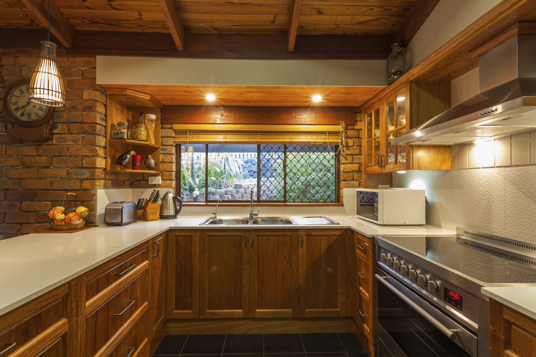



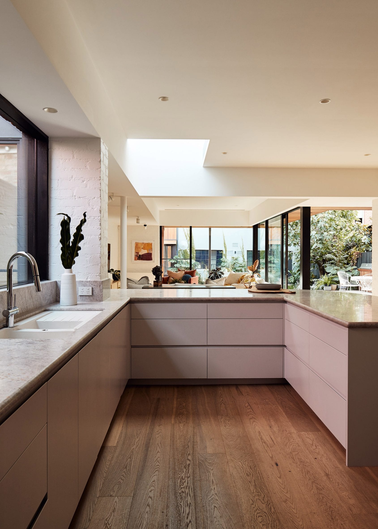




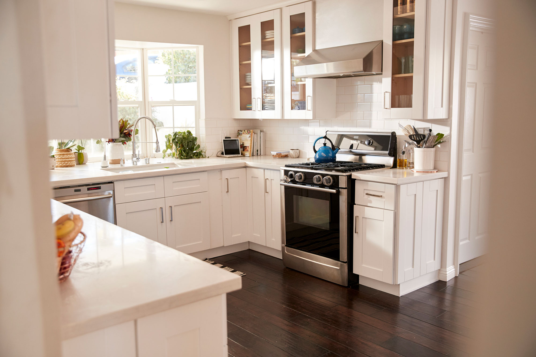
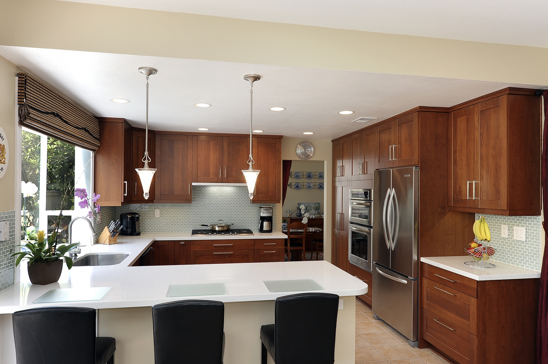













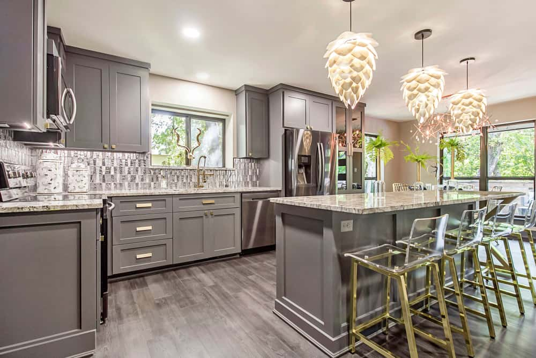


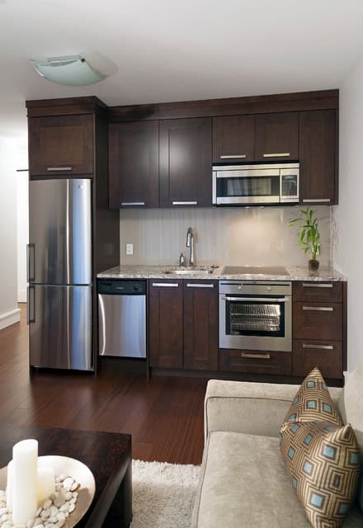







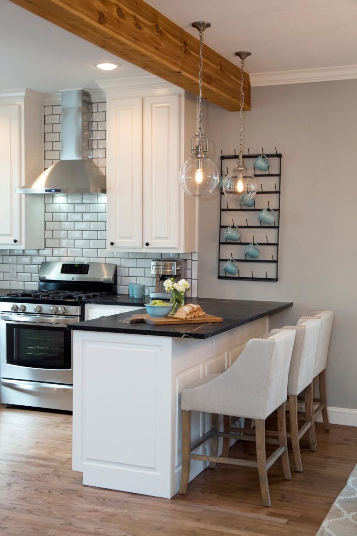
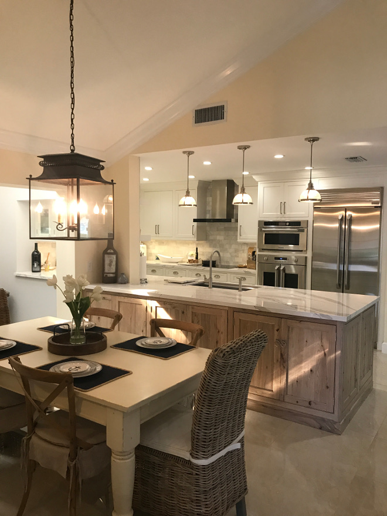



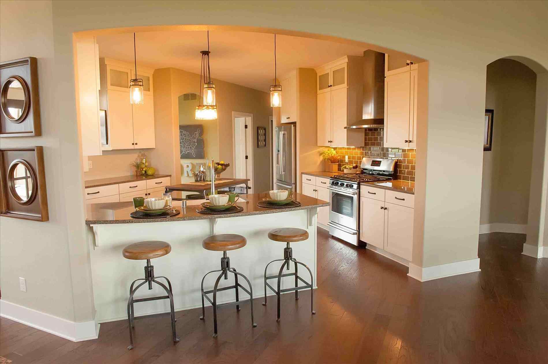





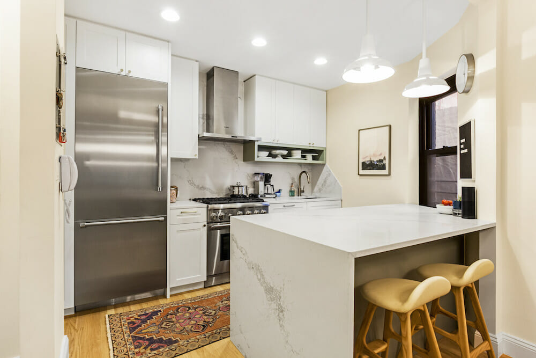
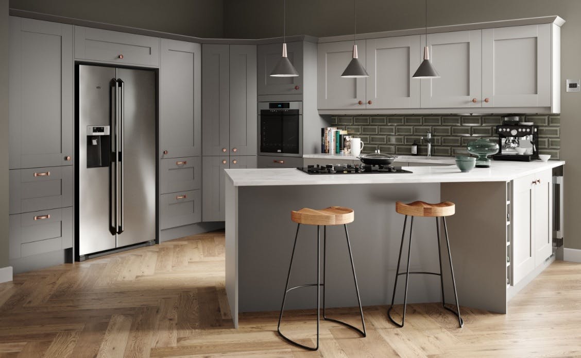


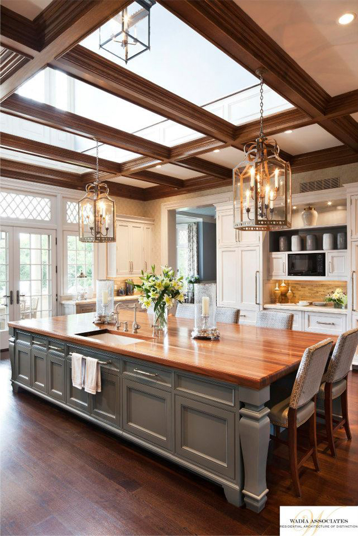


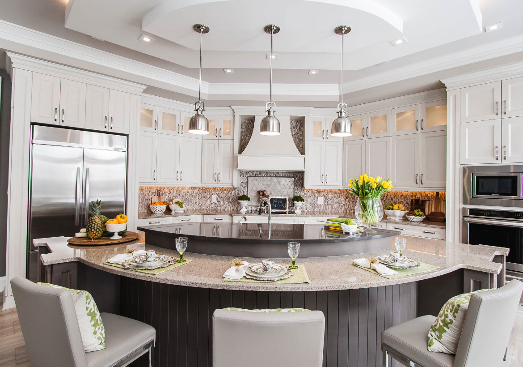


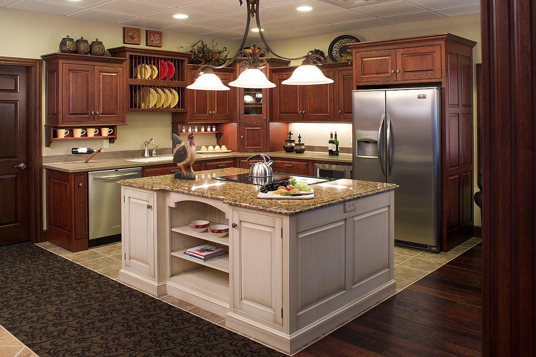
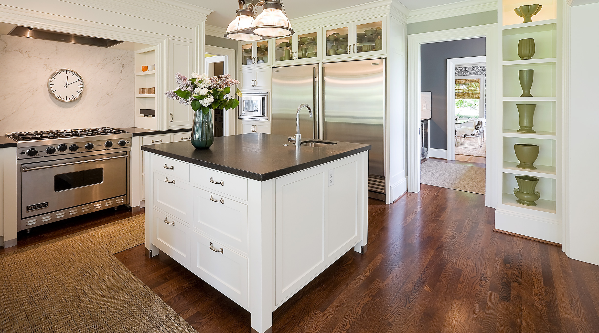






:max_bytes(150000):strip_icc()/af1be3_9960f559a12d41e0a169edadf5a766e7mv2-6888abb774c746bd9eac91e05c0d5355.jpg)



