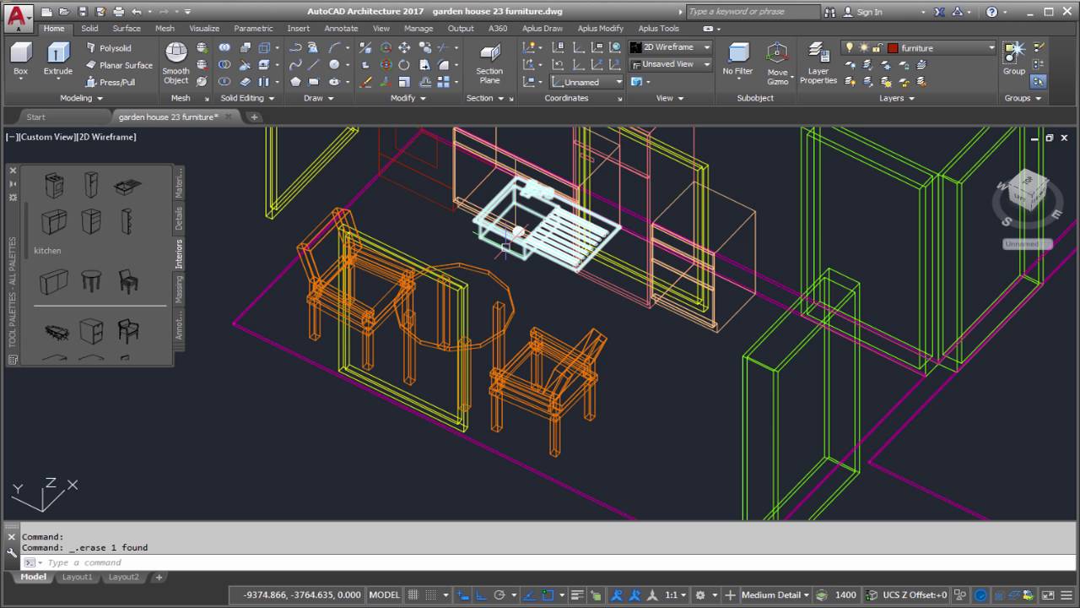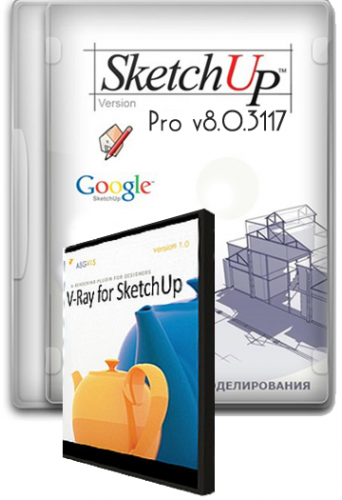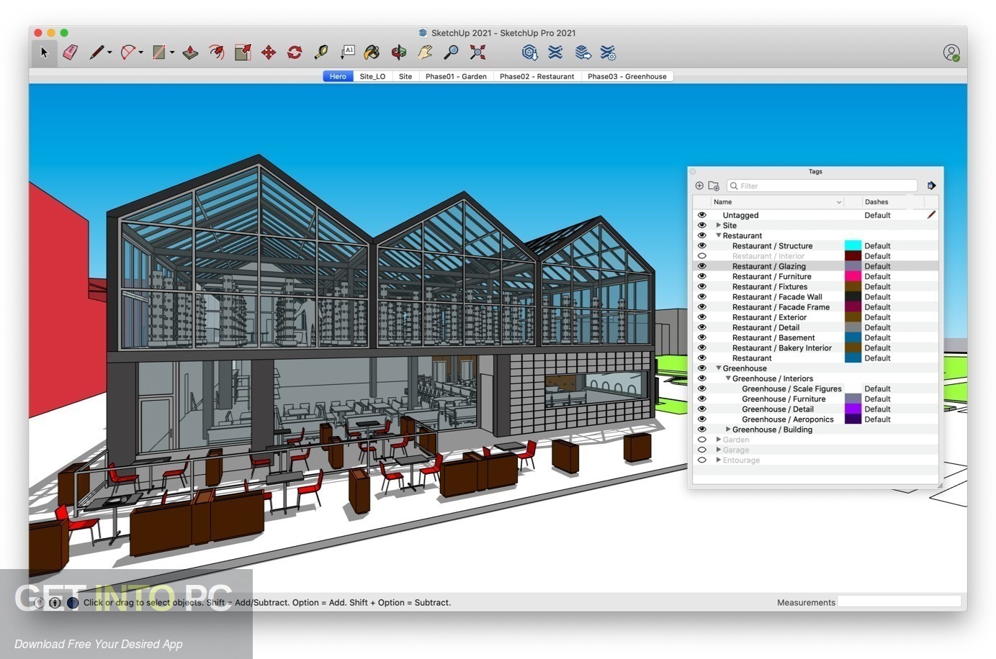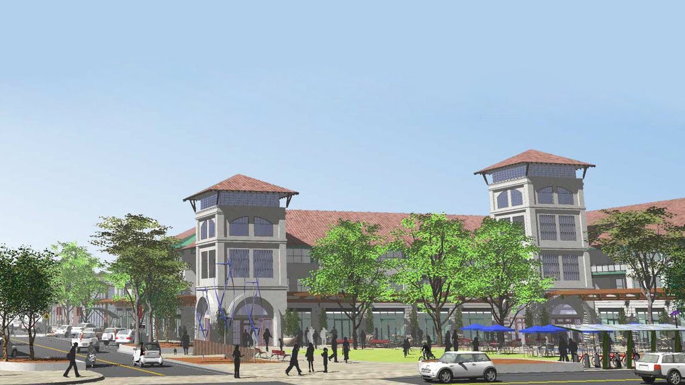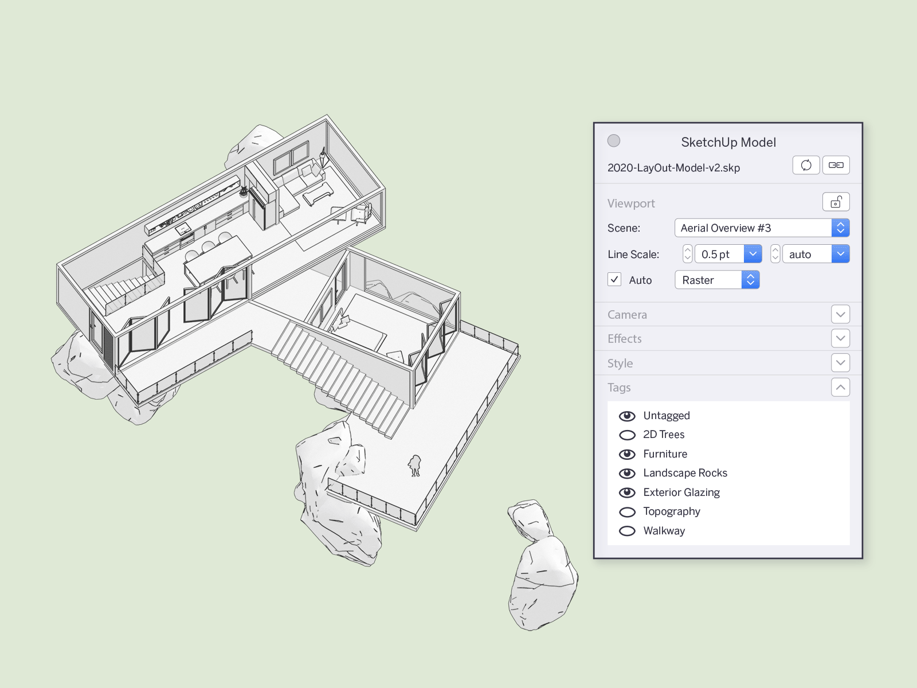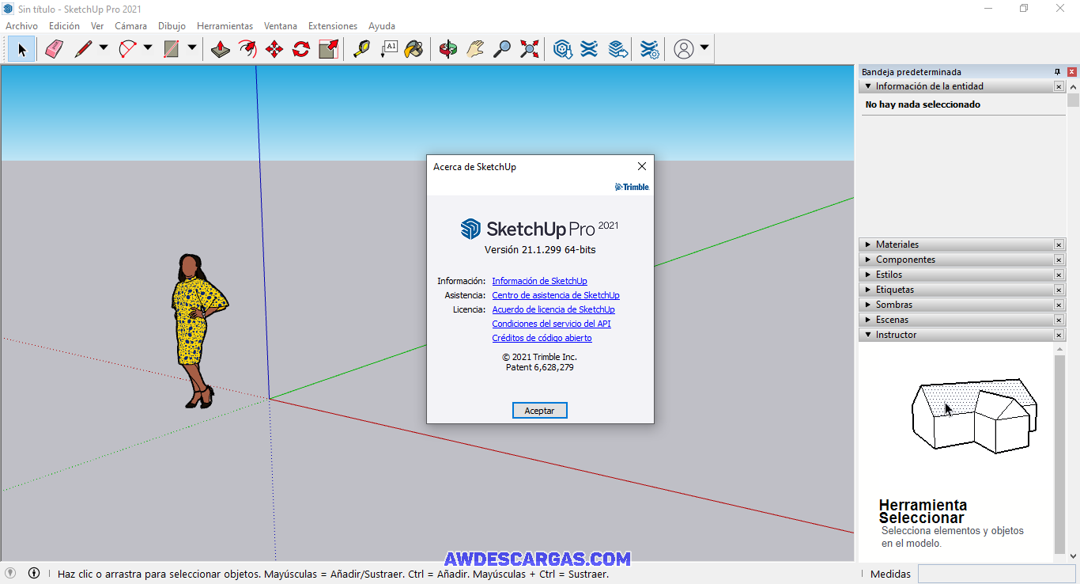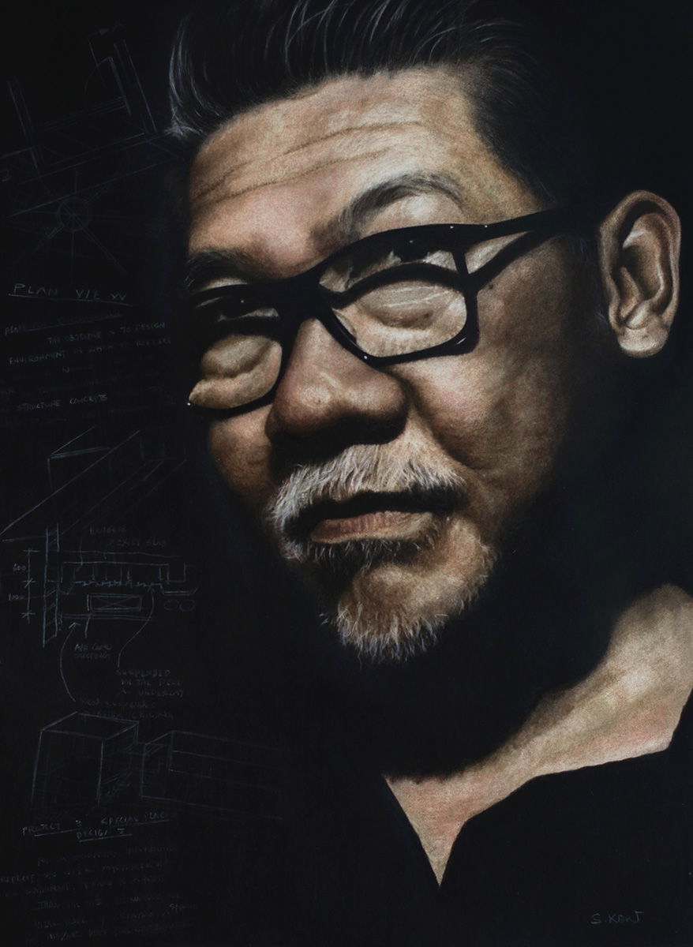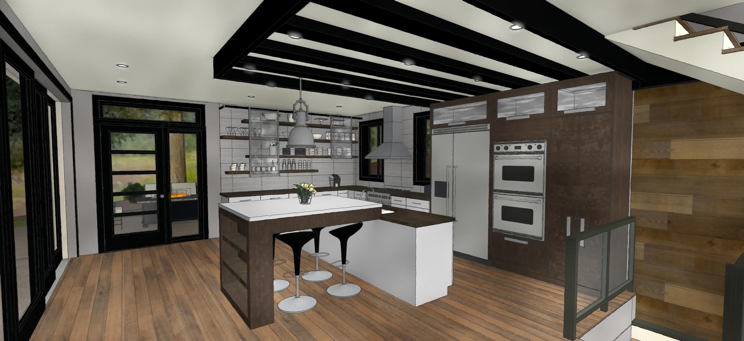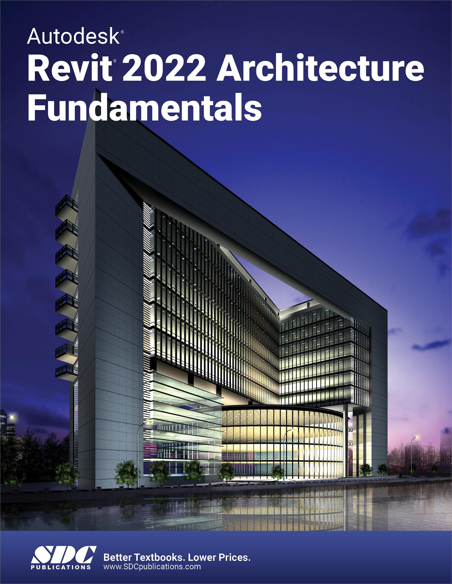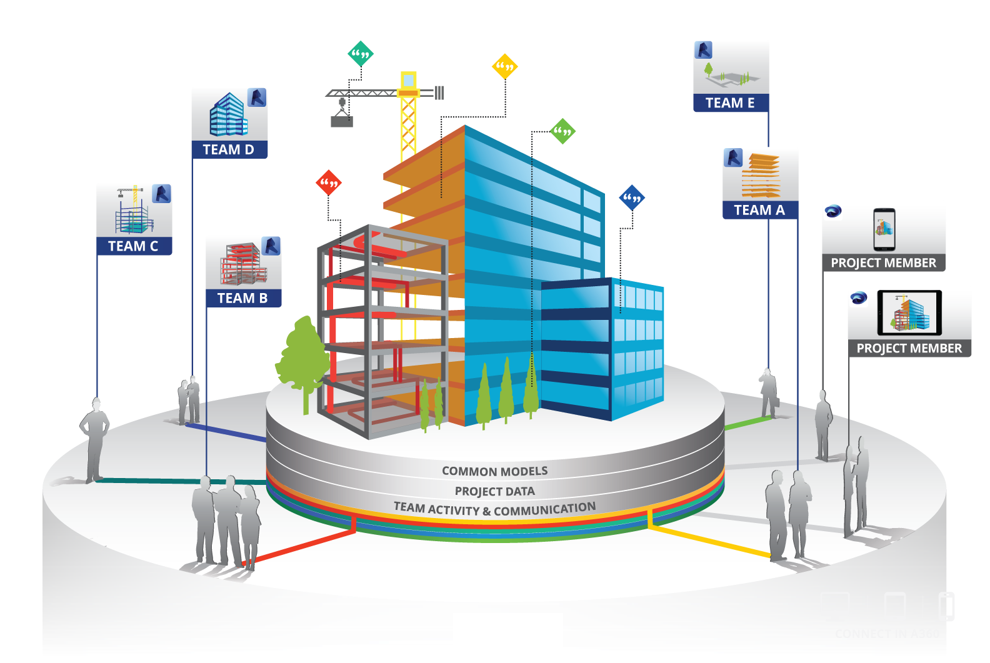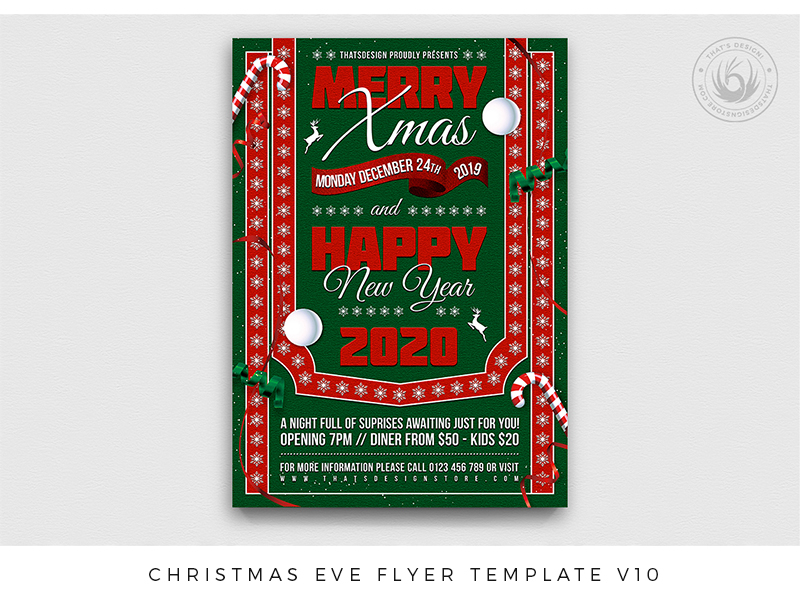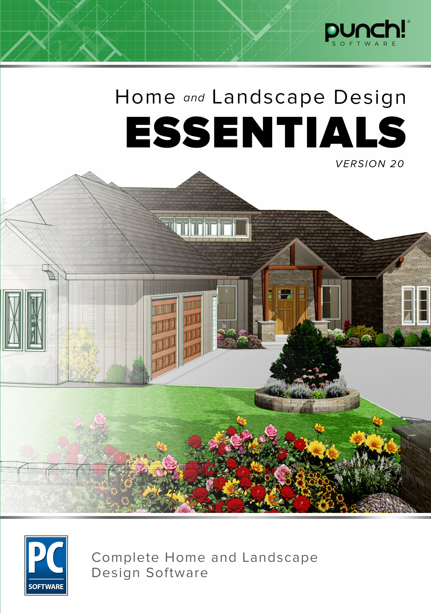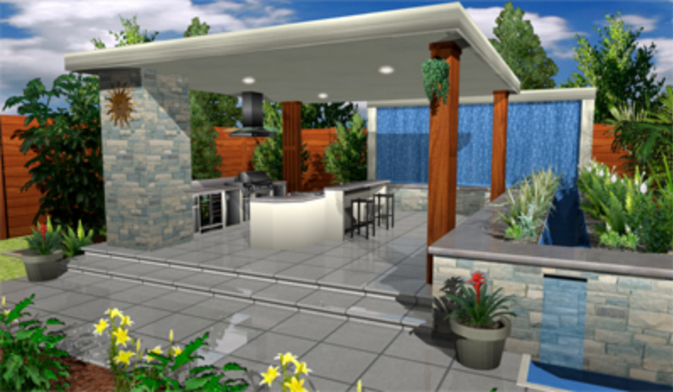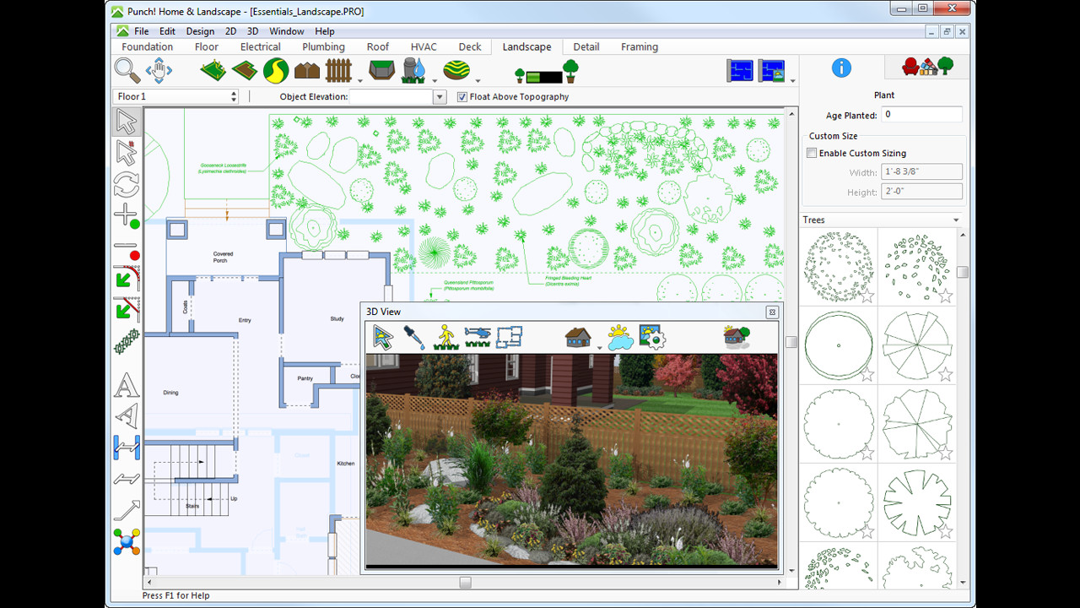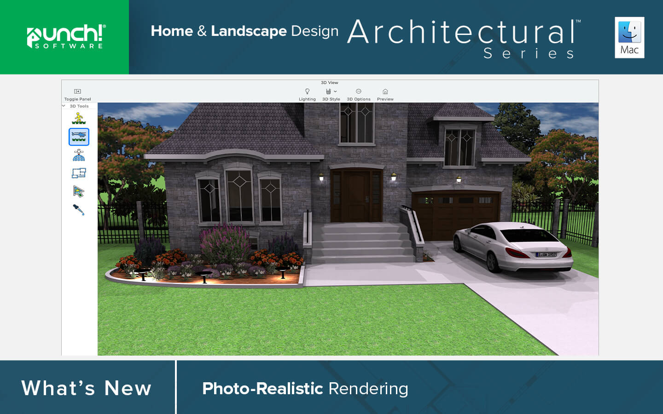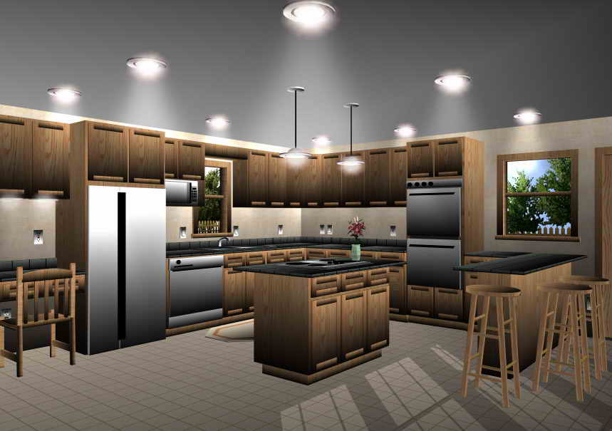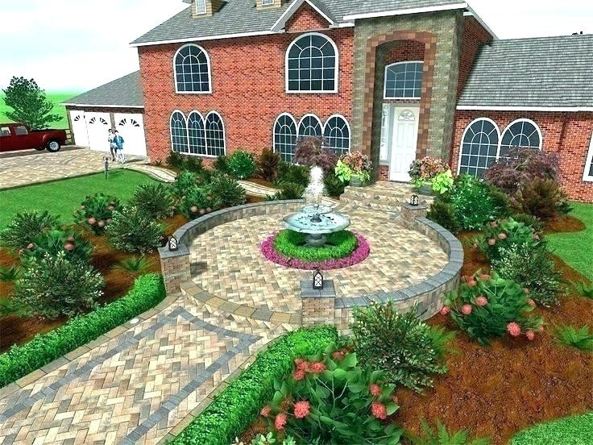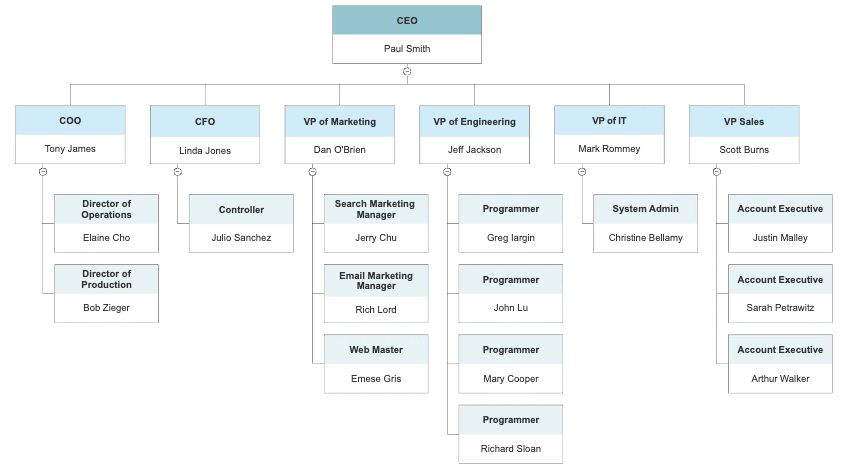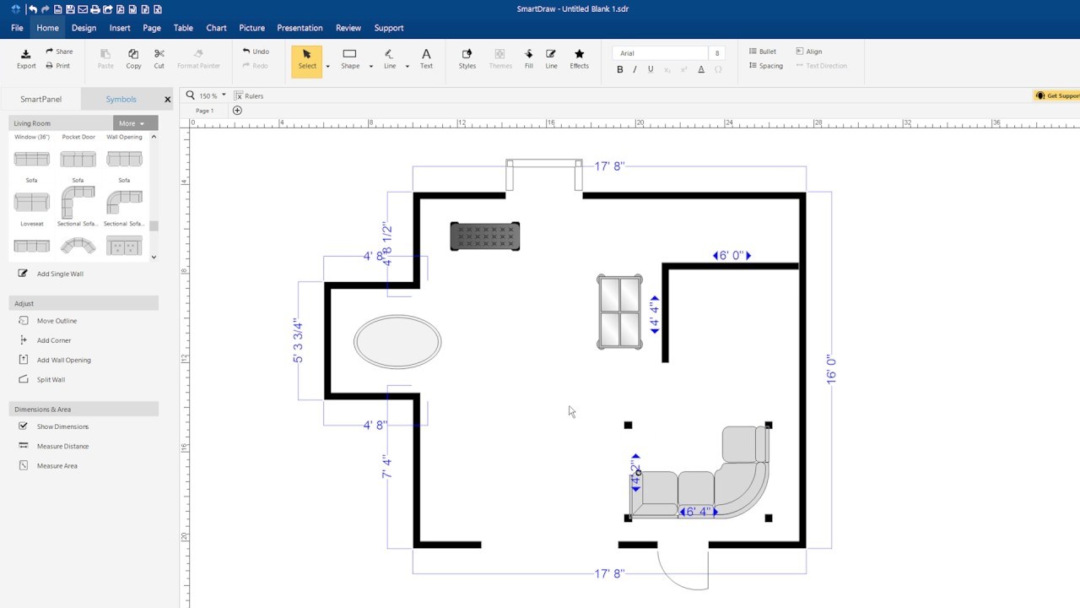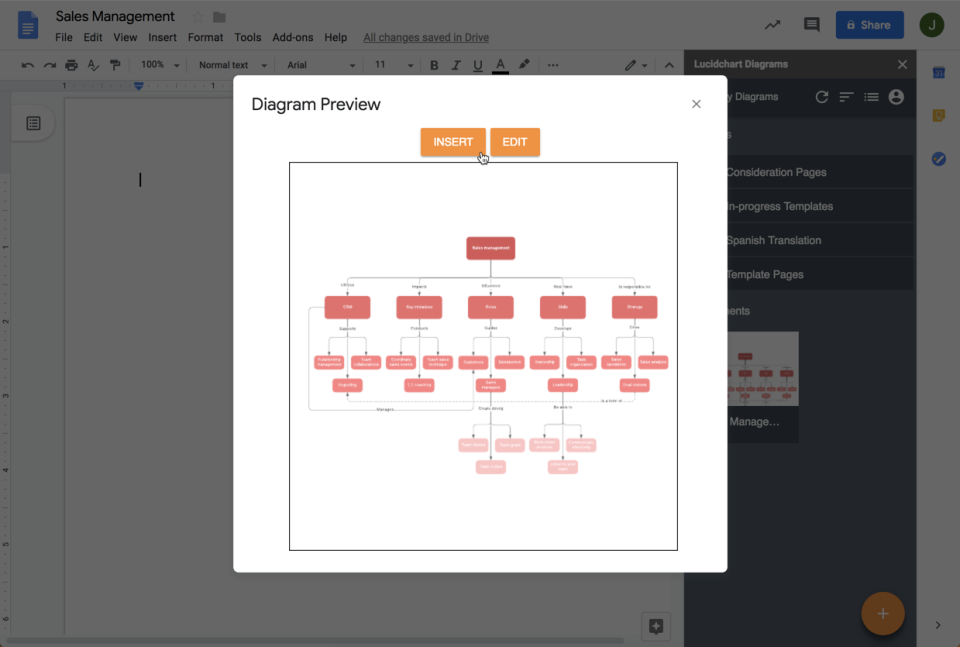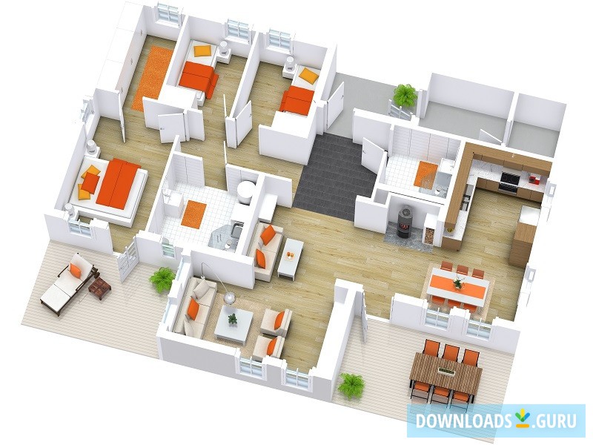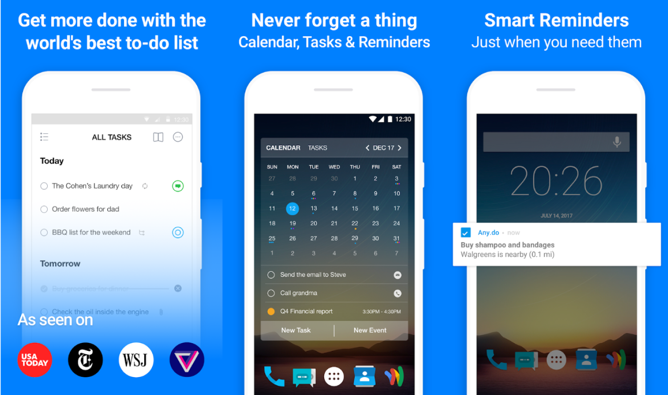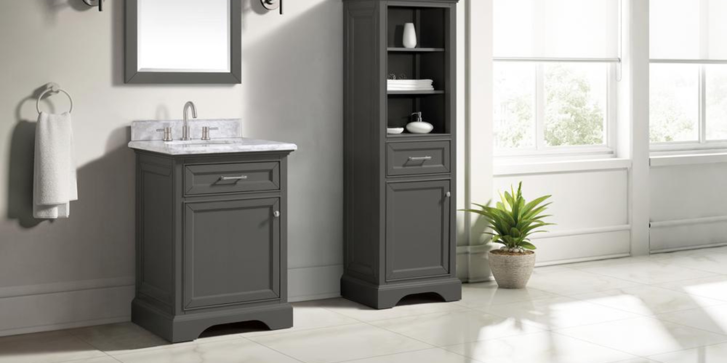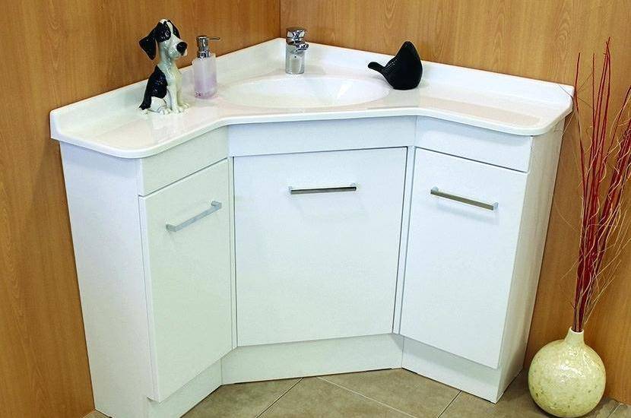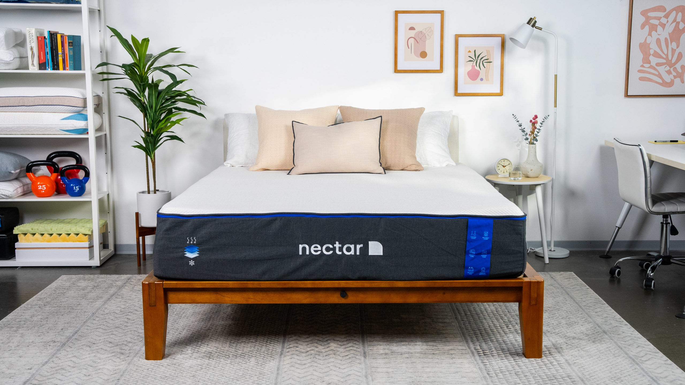Designing a commercial kitchen for a restaurant is no easy task. The layout and functionality of the kitchen can greatly impact the efficiency and success of a restaurant. That's where commercial restaurant kitchen design software comes in. These powerful tools allow designers and restaurant owners to create detailed and functional kitchen layouts that meet their specific needs. With so many options on the market, we have narrowed down the top 10 commercial restaurant kitchen design software to help you choose the best one for your business.Introduction to Commercial Restaurant Kitchen Design Software
AutoCAD Architecture is a leading design software used by architects, engineers, and design professionals in various industries, including the restaurant industry. Its advanced features and 3D modeling capabilities make it a popular choice for creating detailed and accurate commercial kitchen designs. With AutoCAD Architecture, you can create floor plans, elevations, and 3D models of your kitchen, allowing you to visualize and fine-tune every aspect of the design.1. AutoCAD Architecture
SktchUp Pro is another powerful design software that is widely used in the restaurant industry. Its user-friendly interface and intuitive tools make it a popular choice for both professionals and beginners. With SketchUp Pro, you can easily create 3D models of your kitchen, add custom textures and materials, and even create walkthroughs to get a realistic view of your design. It also offers collaboration tools, making it easier to work with your team and clients.2. SketchUp Pro
Chief Architect is a comprehensive design software that offers a wide range of tools for designing commercial kitchens. It has a vast library of customizable kitchen cabinets, appliances, and fixtures, making it easy to create a detailed and accurate design. Its 3D rendering capabilities allow you to create realistic visuals of your design, giving you a better understanding of how the final product will look. Chief Architect also offers training and support, making it a great choice for beginners.3. Chief Architect
Revit is a popular choice for creating detailed and accurate commercial kitchen designs. It offers a range of tools and features specifically designed for architectural and interior design, making it a great choice for restaurant kitchen design. Its BIM (Building Information Modeling) technology allows you to create a virtual model of your kitchen, making it easy to visualize and make changes to the design as needed.4. Revit
2020 Design is a user-friendly and powerful design software specifically designed for kitchen and bath design. It offers a vast library of customizable products from top manufacturers, making it easy to create a realistic and functioning kitchen design. With its 3D rendering capabilities, you can create stunning visuals of your design, allowing you to make any necessary changes before construction begins.5. 2020 Design
ProKitchen Software is a popular choice for restaurant kitchen design, offering a wide range of tools and features to create detailed and accurate designs. It has a vast library of customizable kitchen products, including cabinets, appliances, and fixtures, making it easy to create a functional and visually appealing design. ProKitchen Software also offers advanced features such as lighting and plumbing design, allowing you to create a complete kitchen design in one program.6. ProKitchen Software
Microcad Software is a powerful and comprehensive design software that offers a range of tools for commercial kitchen design. Its easy-to-use interface and customizable kitchen products make it a top choice for designers and restaurant owners. It also offers advanced features such as lighting and electrical design, making it a one-stop-shop for all your kitchen design needs.7. Microcad Software
Punch! Home & Landscape Design is a versatile software that offers features specifically designed for commercial kitchen design. Its user-friendly interface and drag-and-drop tools make it easy to create detailed and accurate kitchen designs. With its 3D rendering capabilities, you can create realistic visuals of your design, allowing you to make any necessary changes before construction begins.8. Punch! Home & Landscape Design
SmartDraw is a popular choice for creating detailed and accurate commercial kitchen designs. Its easy-to-use interface and range of templates make it a great choice for beginners. With SmartDraw, you can easily create floor plans, elevations, and 3D models of your kitchen, making it easy to visualize and fine-tune every aspect of the design.9. SmartDraw
The Benefits of Using Commercial Restaurant Kitchen Design Software

Streamline the Design Process
 Designing a commercial restaurant kitchen can be a complex and time-consuming task. With various factors to consider such as layout, equipment placement, and functionality, it's easy for mistakes to be made. However, with the use of commercial restaurant kitchen design software, this process can be streamlined and made more efficient. The software allows for easy drag-and-drop functionality, allowing you to quickly experiment with different layouts and configurations without having to physically move equipment. This saves time and effort, and ensures a more accurate and precise design.
Designing a commercial restaurant kitchen can be a complex and time-consuming task. With various factors to consider such as layout, equipment placement, and functionality, it's easy for mistakes to be made. However, with the use of commercial restaurant kitchen design software, this process can be streamlined and made more efficient. The software allows for easy drag-and-drop functionality, allowing you to quickly experiment with different layouts and configurations without having to physically move equipment. This saves time and effort, and ensures a more accurate and precise design.
Visualize Your Space
 One of the biggest advantages of using commercial restaurant kitchen design software is the ability to visualize your space. With 3D rendering capabilities, you can see exactly how your kitchen will look before construction even begins. This allows for any necessary changes or adjustments to be made early on in the design process, saving time and money in the long run. Additionally, being able to see a realistic representation of your kitchen allows for better communication between designers, contractors, and other stakeholders involved in the project.
One of the biggest advantages of using commercial restaurant kitchen design software is the ability to visualize your space. With 3D rendering capabilities, you can see exactly how your kitchen will look before construction even begins. This allows for any necessary changes or adjustments to be made early on in the design process, saving time and money in the long run. Additionally, being able to see a realistic representation of your kitchen allows for better communication between designers, contractors, and other stakeholders involved in the project.
Maximize Efficiency and Functionality
 A well-designed commercial restaurant kitchen is essential for the smooth operation of any restaurant. With the help of design software, you can ensure that your kitchen is optimized for efficiency and functionality. The software allows you to easily adjust the layout and placement of equipment to create the most efficient workflow for your kitchen staff. This can improve productivity, reduce wait times, and ultimately lead to a better dining experience for your customers.
A well-designed commercial restaurant kitchen is essential for the smooth operation of any restaurant. With the help of design software, you can ensure that your kitchen is optimized for efficiency and functionality. The software allows you to easily adjust the layout and placement of equipment to create the most efficient workflow for your kitchen staff. This can improve productivity, reduce wait times, and ultimately lead to a better dining experience for your customers.
Save Time and Money
 Investing in commercial restaurant kitchen design software may seem like an added expense, but it can actually save you both time and money in the long run. By being able to accurately plan and visualize your kitchen, you can avoid costly mistakes and changes during the construction process. Additionally, the software allows you to easily make adjustments and modifications without having to start from scratch, saving you valuable time and resources.
In conclusion, using commercial restaurant kitchen design software offers numerous benefits for those in the hospitality industry. It streamlines the design process, allows for better visualization, maximizes efficiency and functionality, and ultimately saves time and money. With the ever-evolving technology in the design world, it's important for restaurants to stay ahead of the game and utilize these tools to create the best possible kitchen for their business. So why not consider incorporating commercial restaurant kitchen design software into your next restaurant project? Your kitchen staff and customers will thank you.
Investing in commercial restaurant kitchen design software may seem like an added expense, but it can actually save you both time and money in the long run. By being able to accurately plan and visualize your kitchen, you can avoid costly mistakes and changes during the construction process. Additionally, the software allows you to easily make adjustments and modifications without having to start from scratch, saving you valuable time and resources.
In conclusion, using commercial restaurant kitchen design software offers numerous benefits for those in the hospitality industry. It streamlines the design process, allows for better visualization, maximizes efficiency and functionality, and ultimately saves time and money. With the ever-evolving technology in the design world, it's important for restaurants to stay ahead of the game and utilize these tools to create the best possible kitchen for their business. So why not consider incorporating commercial restaurant kitchen design software into your next restaurant project? Your kitchen staff and customers will thank you.









