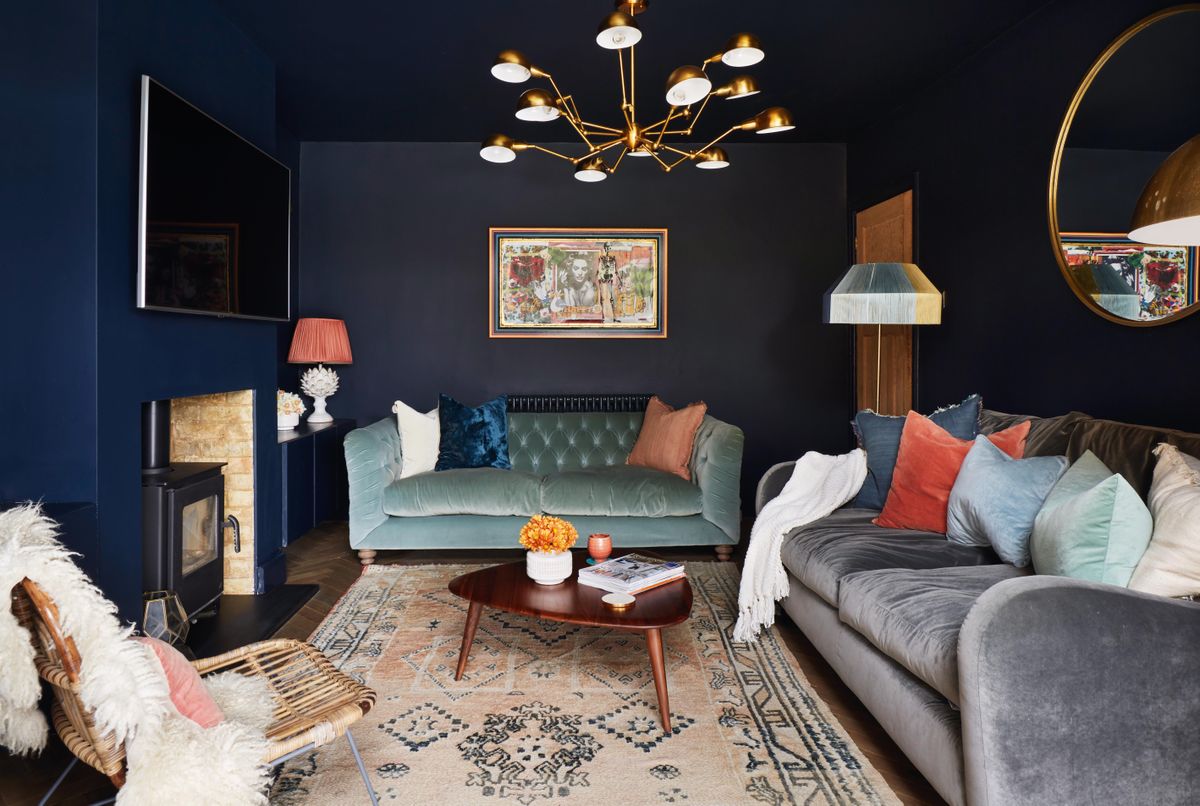AutoCAD Architecture is a popular software used by architects and designers for its comprehensive tools and features. With its intuitive interface and powerful design capabilities, it has become a top choice for many commercial kitchen designers. Its 3D modeling and rendering capabilities allow users to create realistic and detailed designs, making it easier to visualize the final product. Its extensive library of building elements, furniture, and fixtures also makes it easier to design a commercial kitchen that meets all the necessary requirements.1. AutoCAD Architecture
Suitable for both beginners and professionals, SketchUp Pro is a versatile software that offers a range of tools for designing and planning commercial kitchens. Its user-friendly interface and drag-and-drop features make it easy to create custom designs and layouts. With its advanced 3D modeling capabilities, designers can create detailed and accurate representations of their commercial kitchen designs. It also offers a variety of plugins and extensions that can enhance the design process and allow for more customization options.2. SketchUp Pro
Chief Architect is a comprehensive software that offers a range of features for designing and planning commercial kitchens. With its powerful tools for creating 3D models, designers can create detailed and realistic designs of their commercial kitchen projects. Its extensive library of building materials, appliances, and fixtures also makes it easier to design a kitchen that meets all the necessary requirements. Additionally, Chief Architect also offers features for creating detailed construction documents and plans, making it a valuable tool for architects and designers.3. Chief Architect
Revit is a popular software used by architects, engineers, and designers for its advanced BIM (Building Information Modeling) capabilities. With its powerful design tools, designers can create detailed and accurate 3D models of commercial kitchens. It also offers features for collaboration and coordination, making it easier for teams to work together on a project. Its parametric design capabilities allow for quick and easy changes to be made to the design, ensuring that the final product meets all the necessary requirements.4. Revit
2020 Design is a software specifically designed for kitchen and bath designers. With its user-friendly interface and extensive library of products, it is a great option for commercial kitchen designers. It offers a variety of tools for creating 3D models, as well as features for rendering and virtual reality, allowing clients to visualize the final product in a realistic way. Its advanced planning and layout tools also make it easier to design a kitchen that is both functional and aesthetically pleasing.5. 2020 Design
ProKitchen Software is a powerful tool for designing and planning commercial kitchens. It offers a wide range of features, including 3D modeling, rendering, and a large library of products and materials. With its drag-and-drop interface, designers can easily create custom layouts and designs, while its advanced rendering capabilities allow for realistic and detailed visualizations. It also offers features for creating detailed reports and cost estimates, making it a valuable tool for kitchen designers.6. ProKitchen Software
Punch! Home & Landscape Design is a versatile software that offers a range of features for designing commercial kitchens. Its user-friendly interface and intuitive tools make it easy to create detailed and accurate 3D models. It also offers a vast library of products and materials, as well as features for creating virtual tours and walkthroughs. Additionally, it offers features for creating detailed construction documents and plans, making it a valuable tool for architects and designers.7. Punch! Home & Landscape Design
Microcad Software is a powerful software that offers a range of features for designing commercial kitchens. Its advanced 3D modeling and rendering capabilities allow designers to create detailed and realistic representations of their designs. Its extensive library of products and materials also makes it easy to design a kitchen that meets all the necessary requirements. It also offers features for creating detailed construction documents and plans, making it a valuable tool for architects and designers.8. Microcad Software
SmartDraw is a user-friendly software that offers a variety of features for designing commercial kitchens. Its drag-and-drop interface and pre-made templates make it easy to create custom layouts and designs. It also offers features for creating 2D and 3D visuals, making it easier to visualize the final product. Its collaboration and sharing capabilities also make it a great tool for teams working on a project together.9. SmartDraw
RoomSketcher is a software specifically designed for interior designers and architects. With its user-friendly interface and powerful design tools, it is a great option for commercial kitchen designers. Its 3D modeling and rendering capabilities allow for detailed and realistic visualizations, making it easier to communicate design ideas with clients. It also offers features for creating detailed floor plans and elevations, as well as a vast library of furniture and fixtures to choose from.10. RoomSketcher
Create Efficient and Functional Commercial Kitchens with Designing Software

Revolutionize Your Kitchen Design Process
 Gone are the days of messy and time-consuming hand-drawn kitchen designs. With the advancement of technology, the field of kitchen design has also evolved. Thanks to
commercial kitchen designing software
, designing and planning a commercial kitchen has become more efficient, accurate, and cost-effective.
Gone are the days of messy and time-consuming hand-drawn kitchen designs. With the advancement of technology, the field of kitchen design has also evolved. Thanks to
commercial kitchen designing software
, designing and planning a commercial kitchen has become more efficient, accurate, and cost-effective.
Streamline Your Design Process
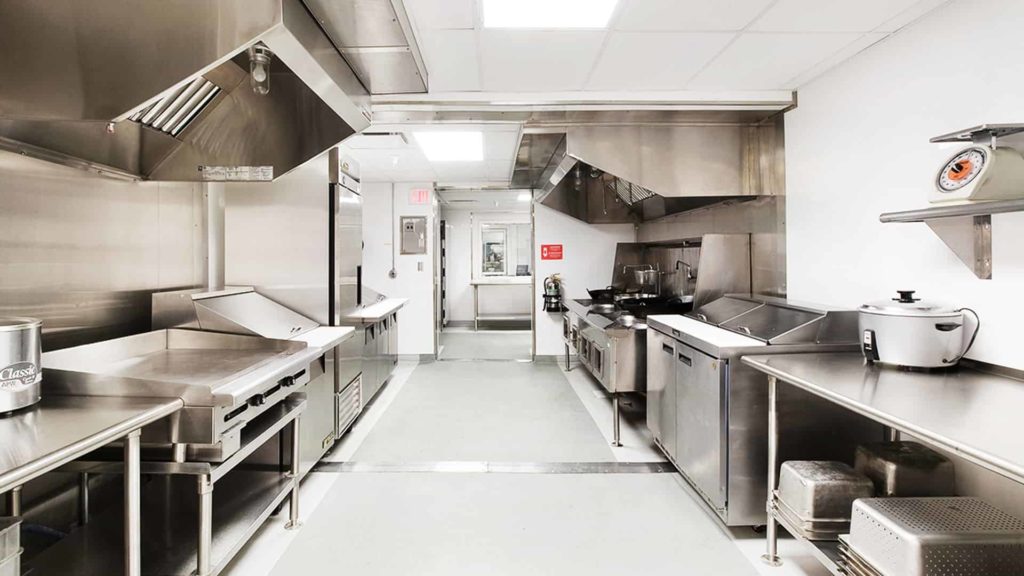 Gone are the days of messy and time-consuming hand-drawn kitchen designs. With the use of
commercial kitchen designing software
, you can now easily create precise and detailed 3D models of your commercial kitchen. This software allows you to customize every aspect of your kitchen design, from the layout to the materials used, with just a few clicks. This not only saves you time but also reduces the risk of errors in your design.
Gone are the days of messy and time-consuming hand-drawn kitchen designs. With the use of
commercial kitchen designing software
, you can now easily create precise and detailed 3D models of your commercial kitchen. This software allows you to customize every aspect of your kitchen design, from the layout to the materials used, with just a few clicks. This not only saves you time but also reduces the risk of errors in your design.
Maximize Space and Functionality
 One of the most important aspects of designing a commercial kitchen is maximizing space and functionality. With
commercial kitchen designing software
, you can easily experiment with different layouts and configurations to find the most efficient and functional design for your space. You can also add in important features such as storage areas, workstations, and appliances to ensure that your kitchen is fully equipped for your specific needs.
One of the most important aspects of designing a commercial kitchen is maximizing space and functionality. With
commercial kitchen designing software
, you can easily experiment with different layouts and configurations to find the most efficient and functional design for your space. You can also add in important features such as storage areas, workstations, and appliances to ensure that your kitchen is fully equipped for your specific needs.
Collaborate and Communicate Effectively
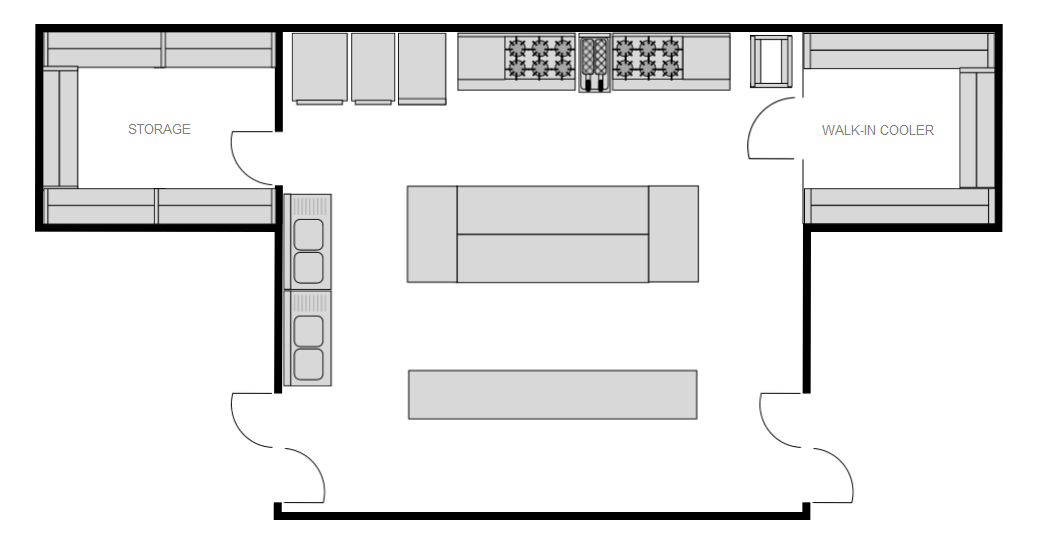 Designing a commercial kitchen involves collaboration between various parties, such as architects, contractors, and kitchen staff. With
commercial kitchen designing software
, you can easily share your designs and ideas with others, making communication and collaboration more effective. This not only helps to ensure that everyone is on the same page but also allows for any necessary changes to be made in a timely manner.
In conclusion,
commercial kitchen designing software
has revolutionized the way we design and plan commercial kitchens. With its advanced features and user-friendly interface, it has made the design process more efficient, accurate, and collaborative. So why not take advantage of this technology and create the perfect commercial kitchen for your business today?
Designing a commercial kitchen involves collaboration between various parties, such as architects, contractors, and kitchen staff. With
commercial kitchen designing software
, you can easily share your designs and ideas with others, making communication and collaboration more effective. This not only helps to ensure that everyone is on the same page but also allows for any necessary changes to be made in a timely manner.
In conclusion,
commercial kitchen designing software
has revolutionized the way we design and plan commercial kitchens. With its advanced features and user-friendly interface, it has made the design process more efficient, accurate, and collaborative. So why not take advantage of this technology and create the perfect commercial kitchen for your business today?

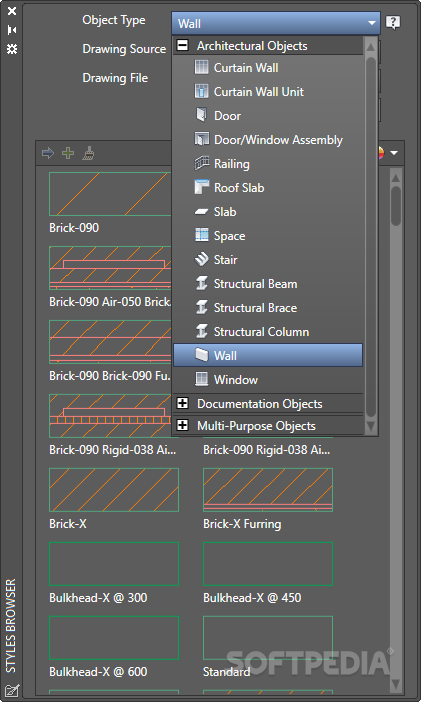






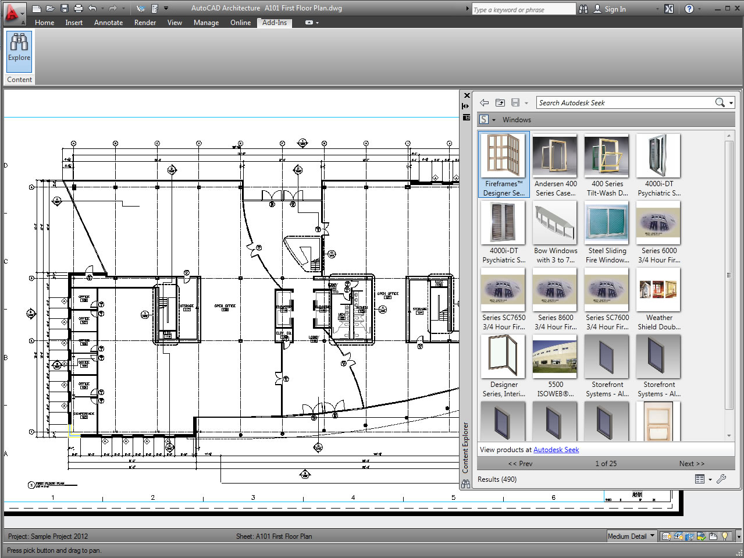
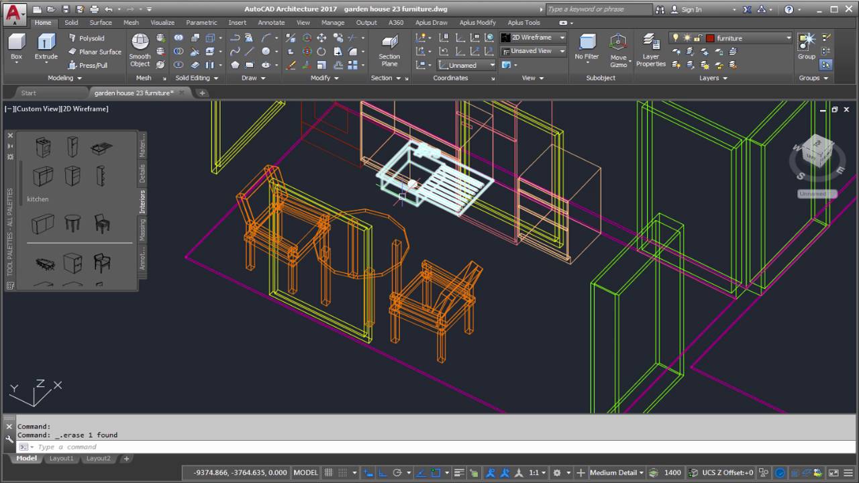



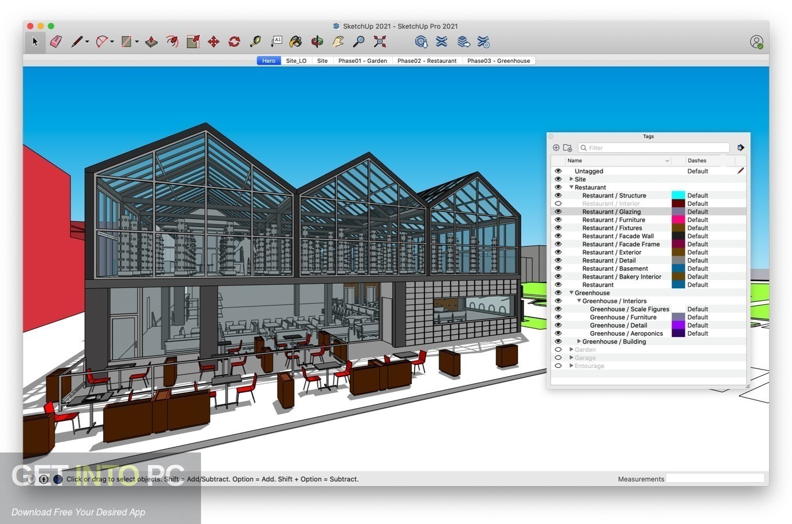
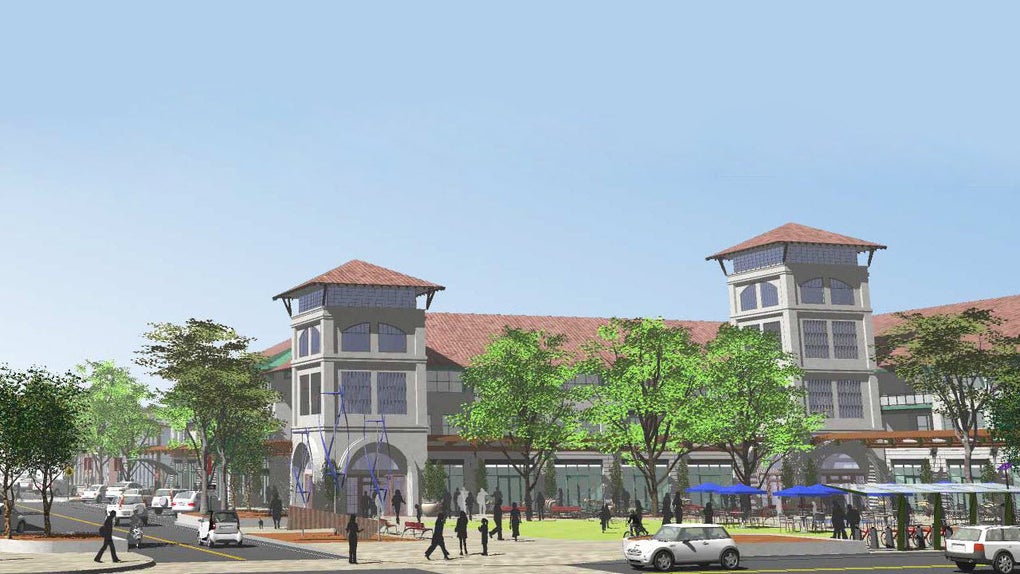
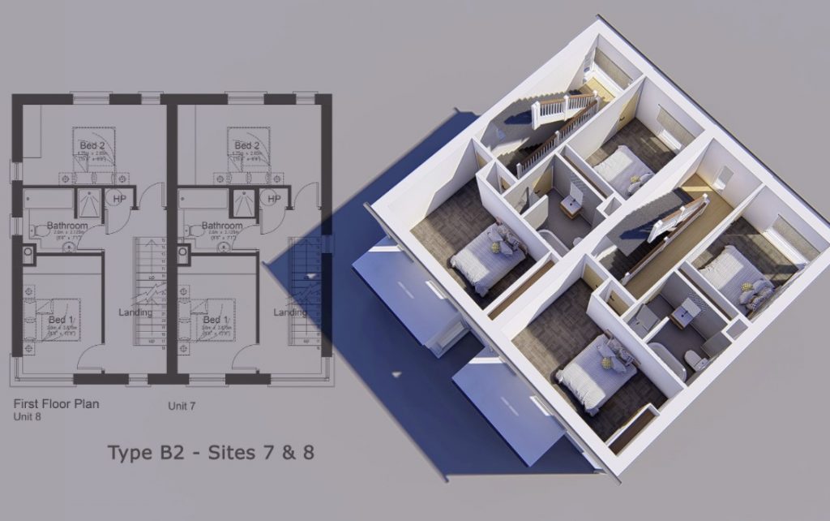
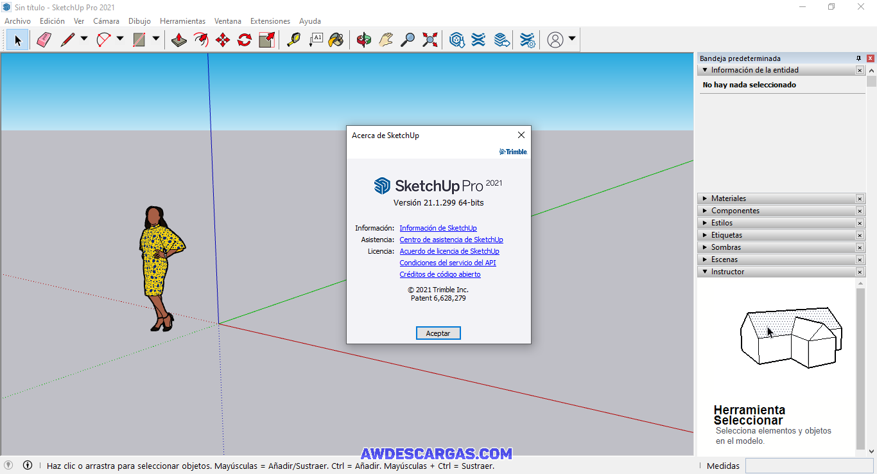
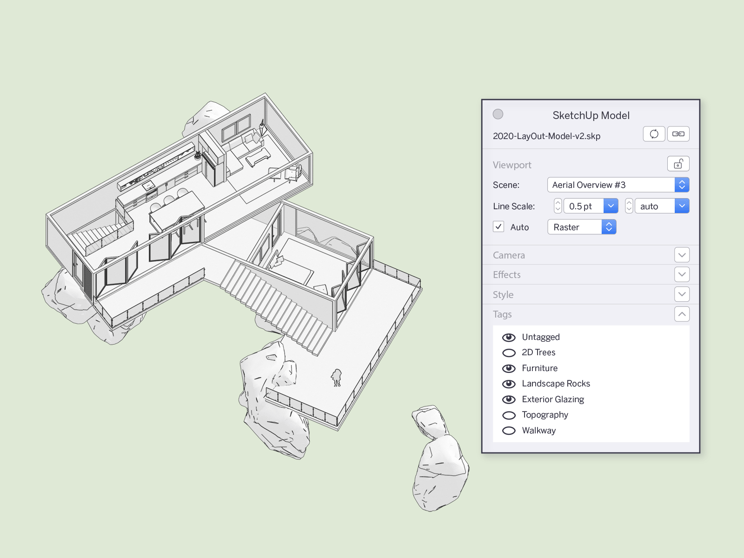


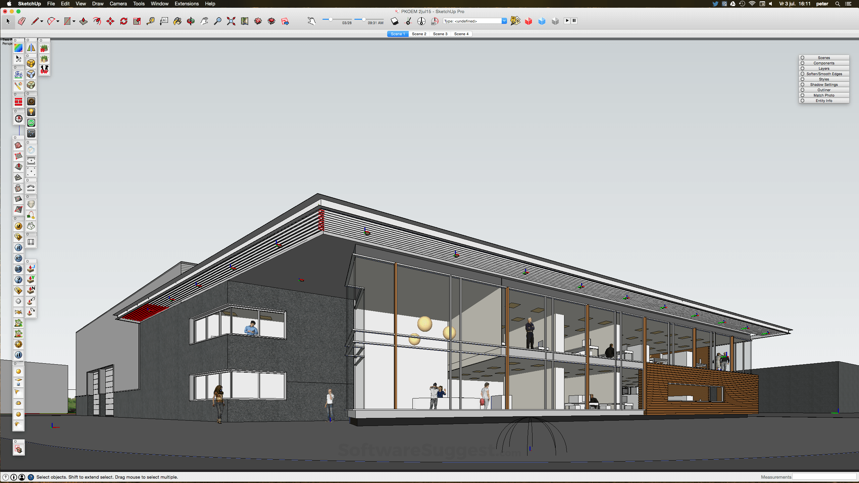
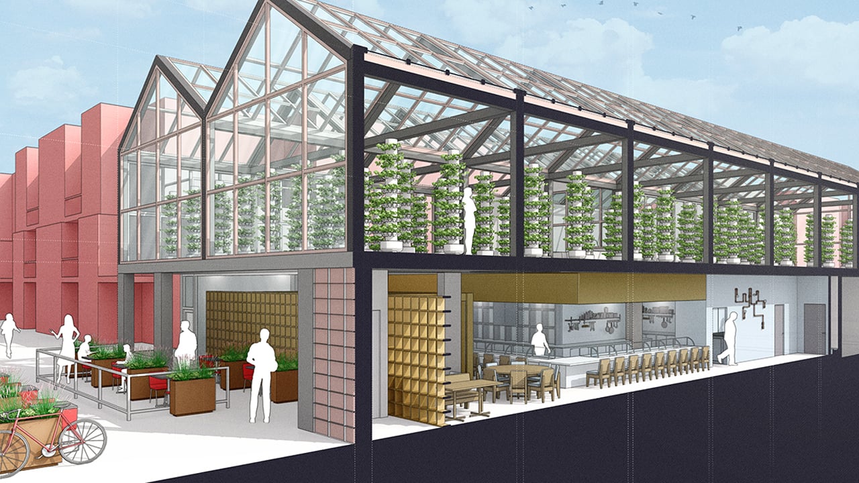




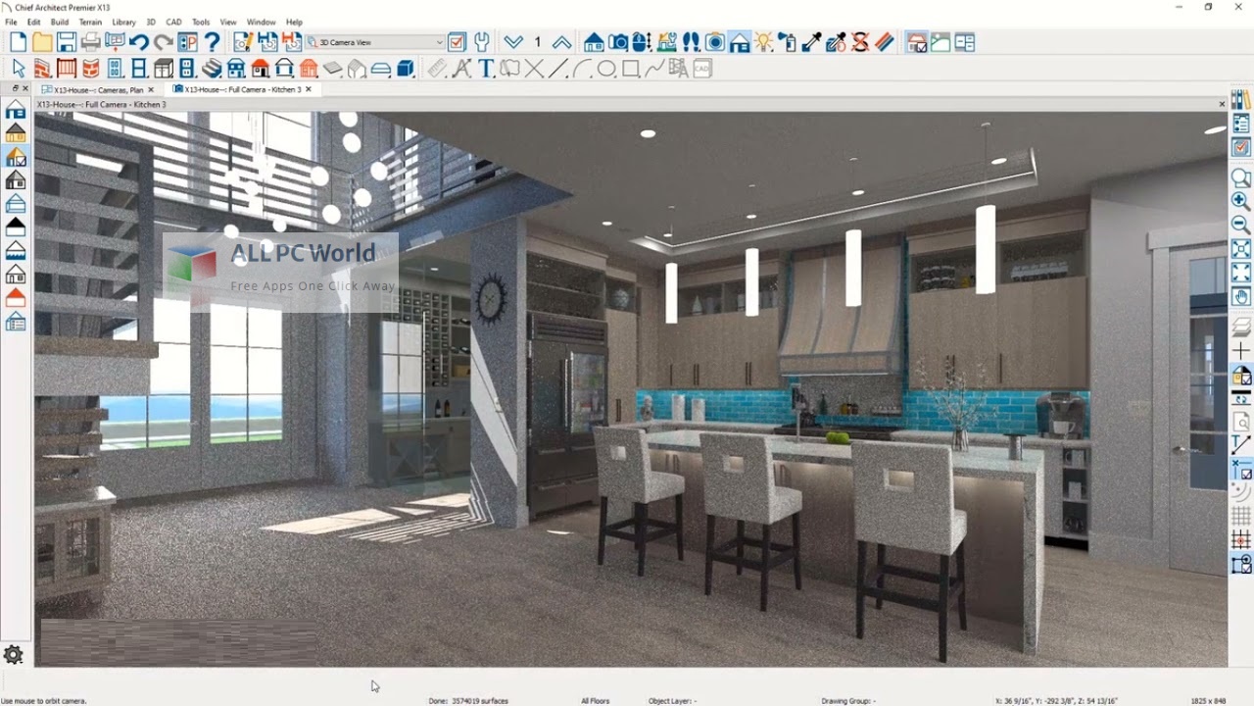














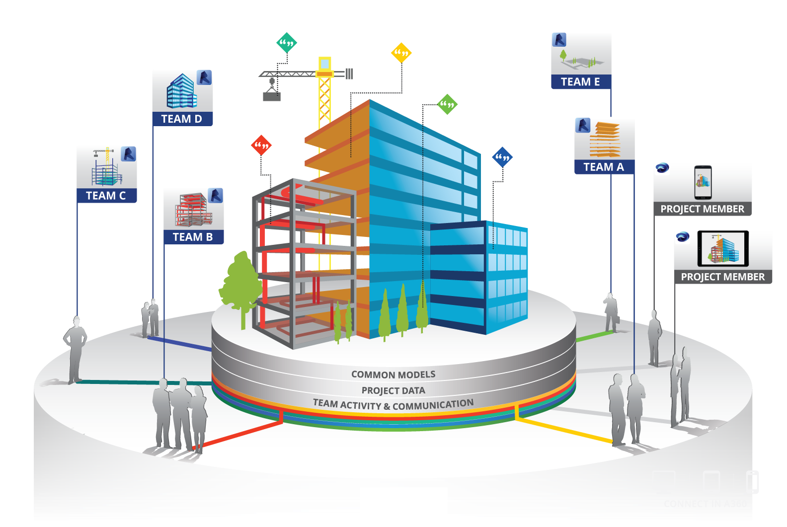
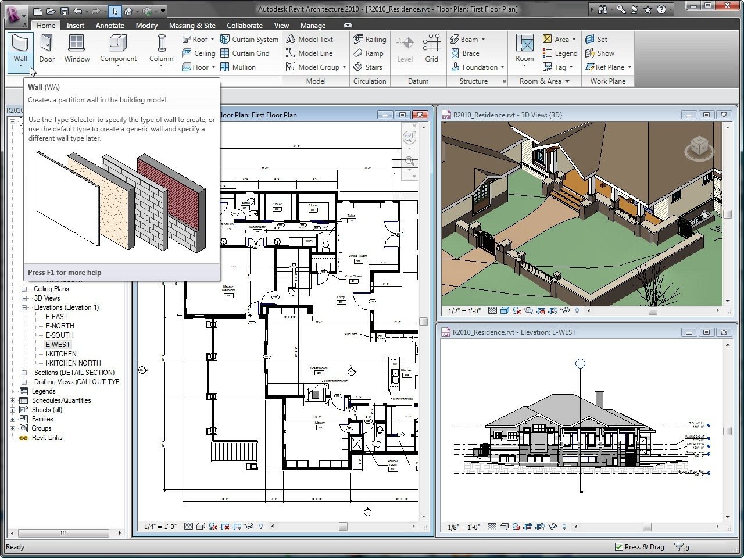

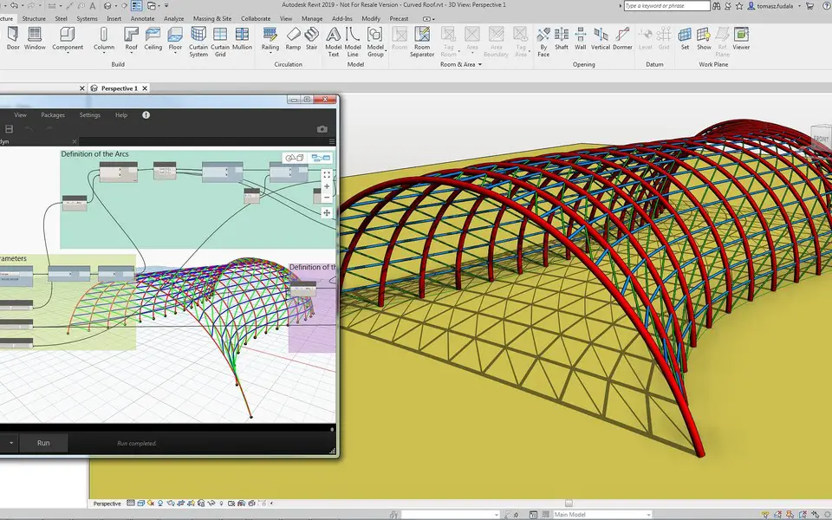








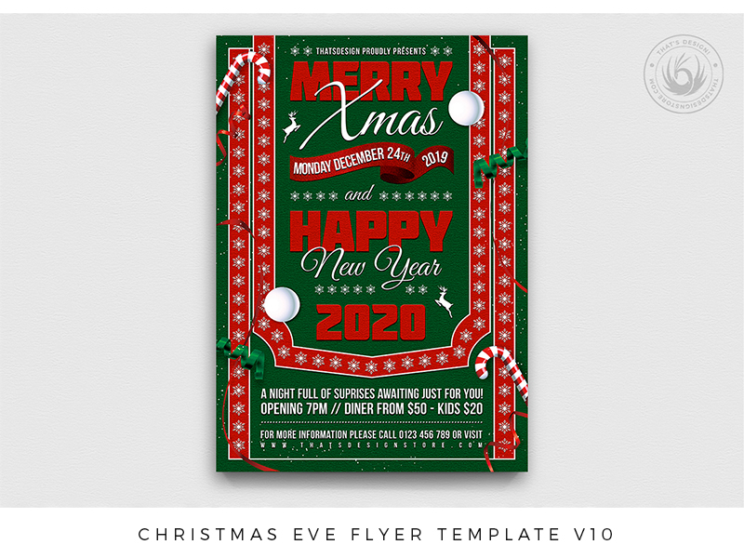

















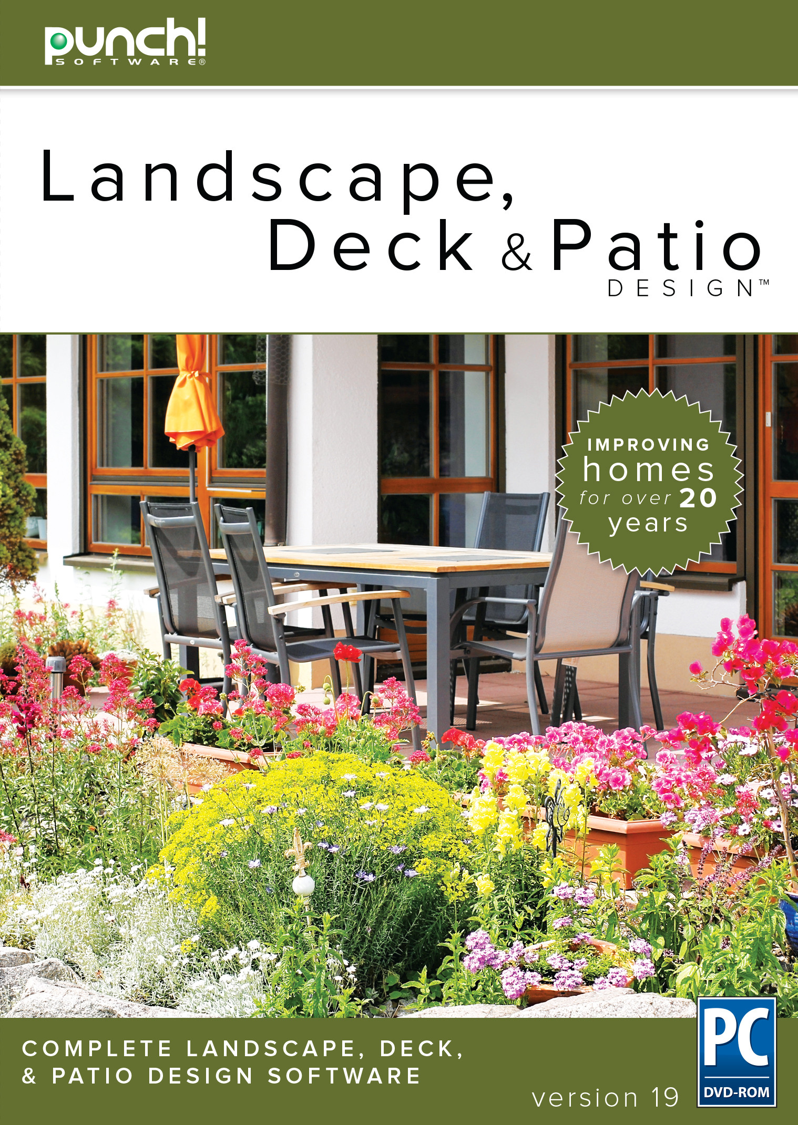



























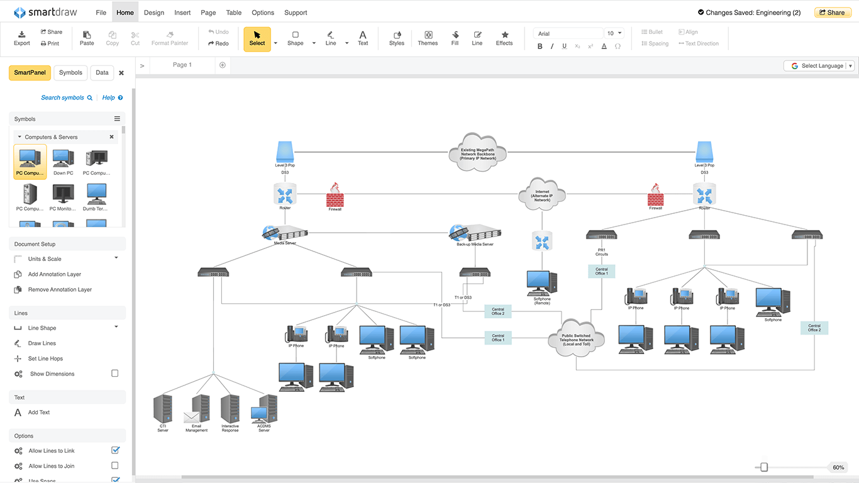
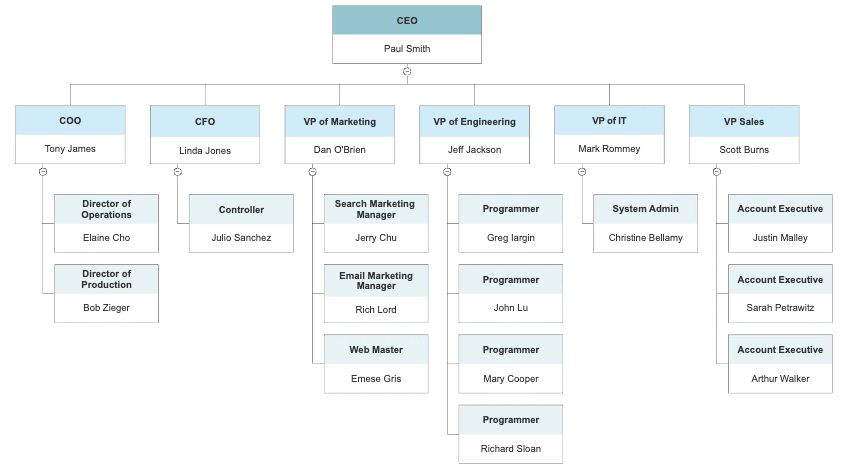




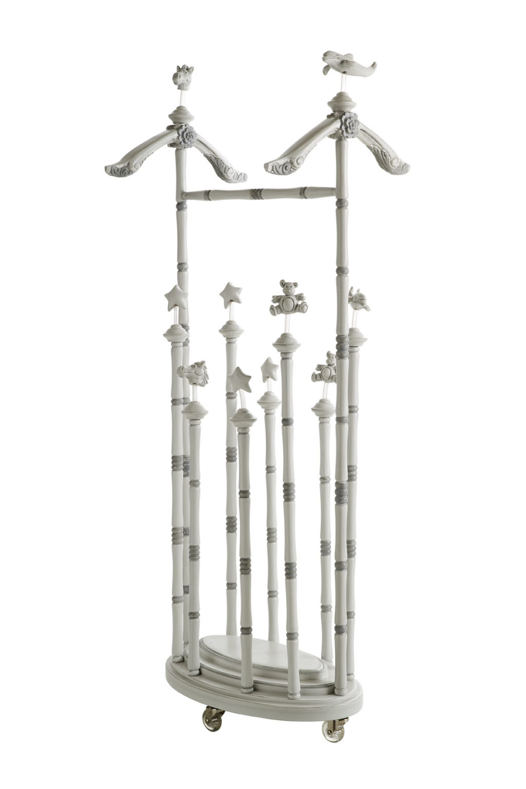


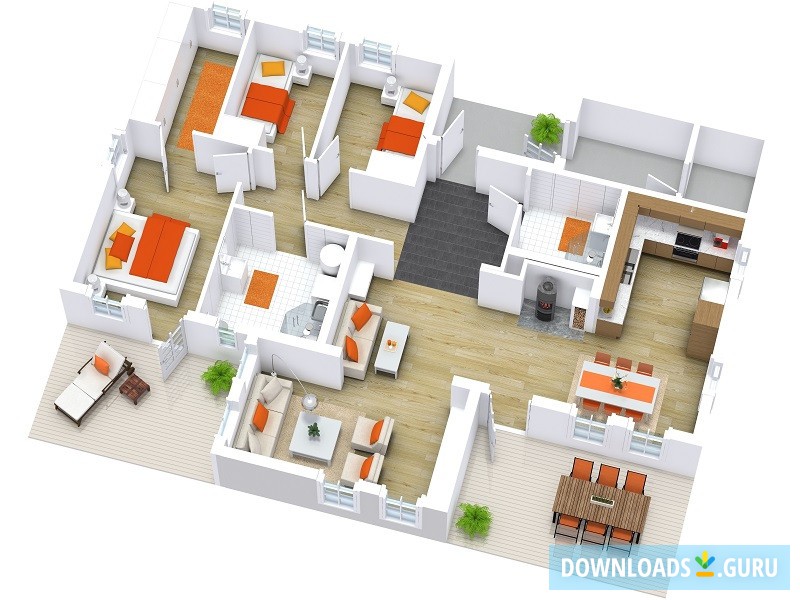



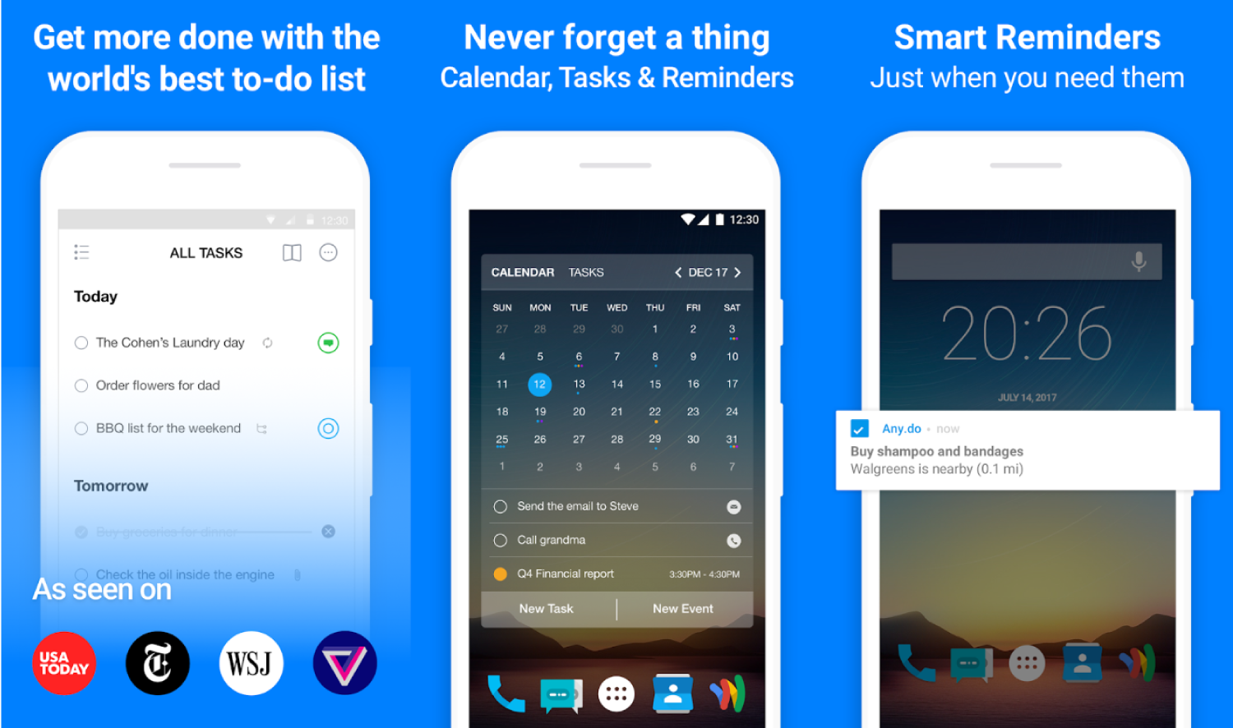
:max_bytes(150000):strip_icc()/Modern-living-room-with-black-built-ins-State-Street-Interiors-587838143df78c17b6b36d3e.png)



