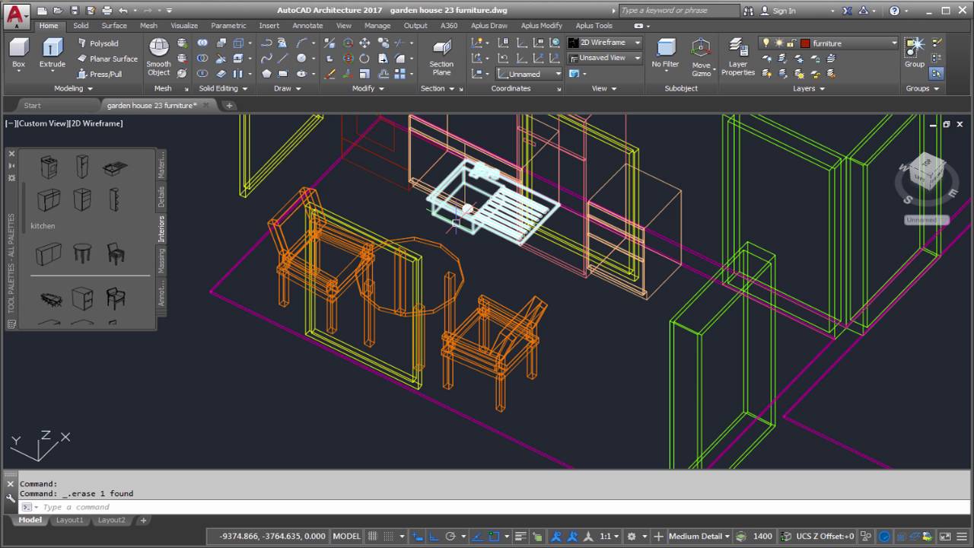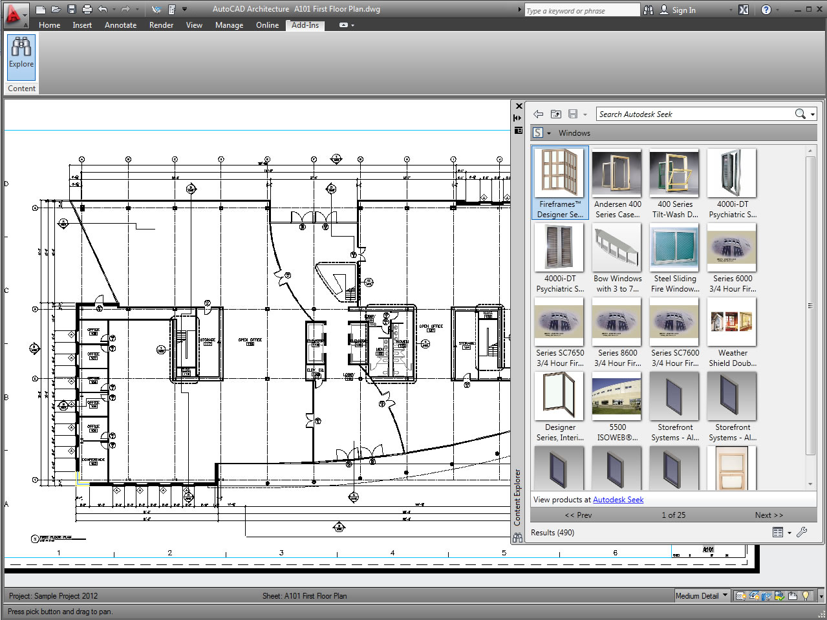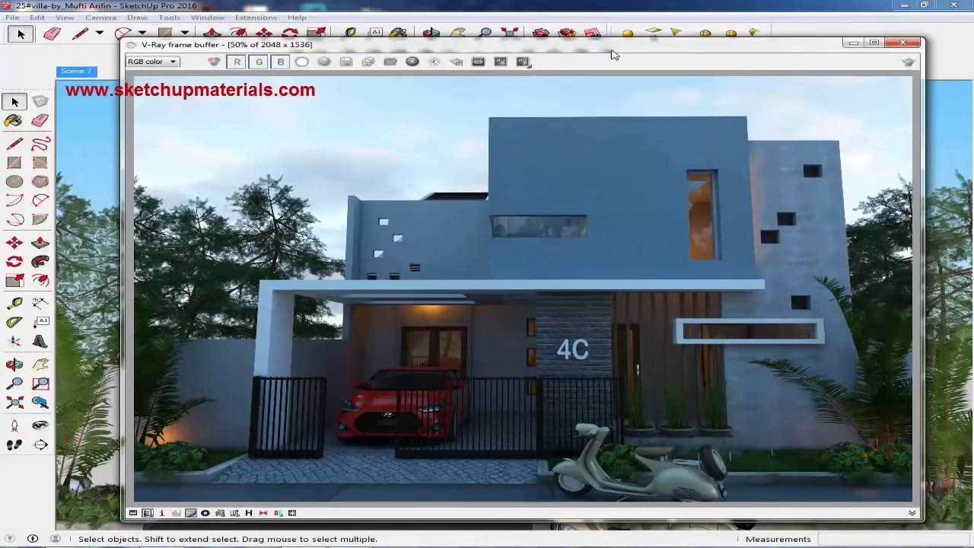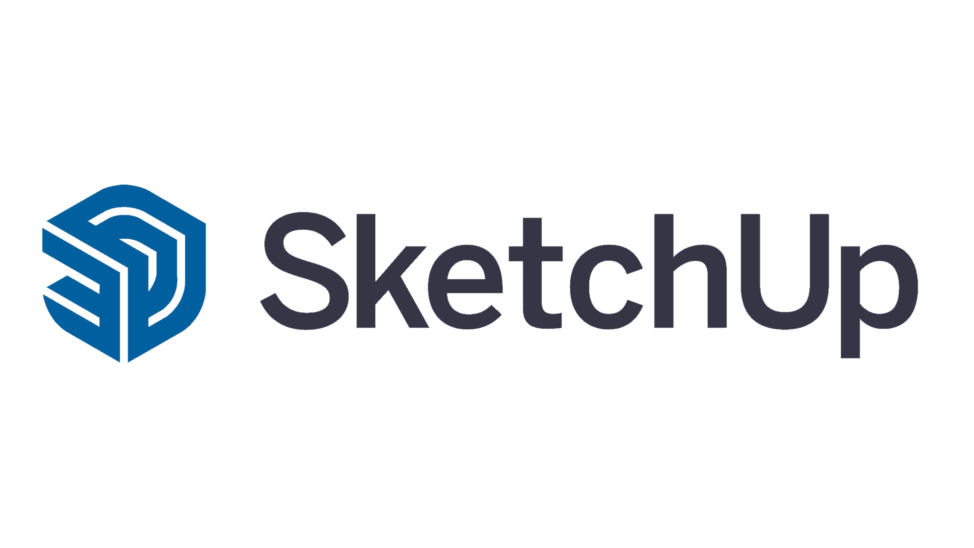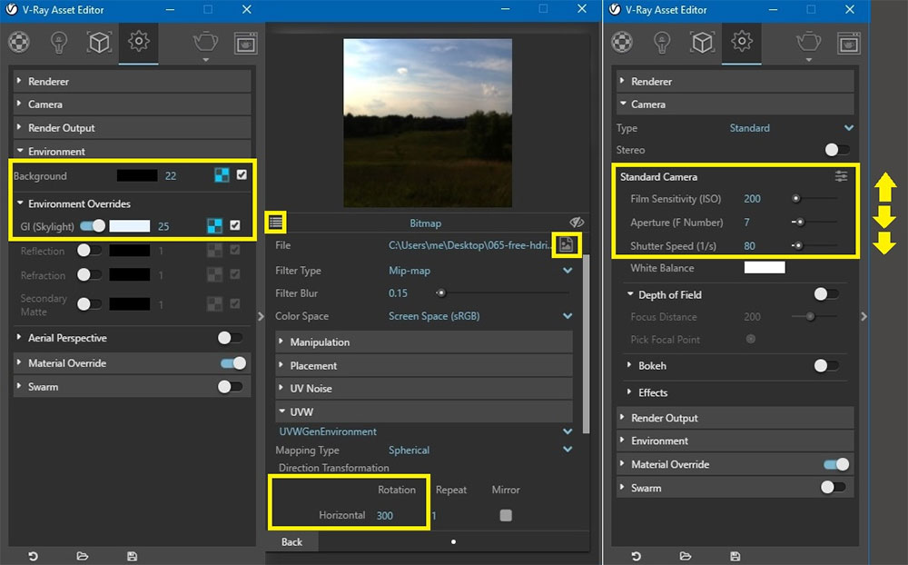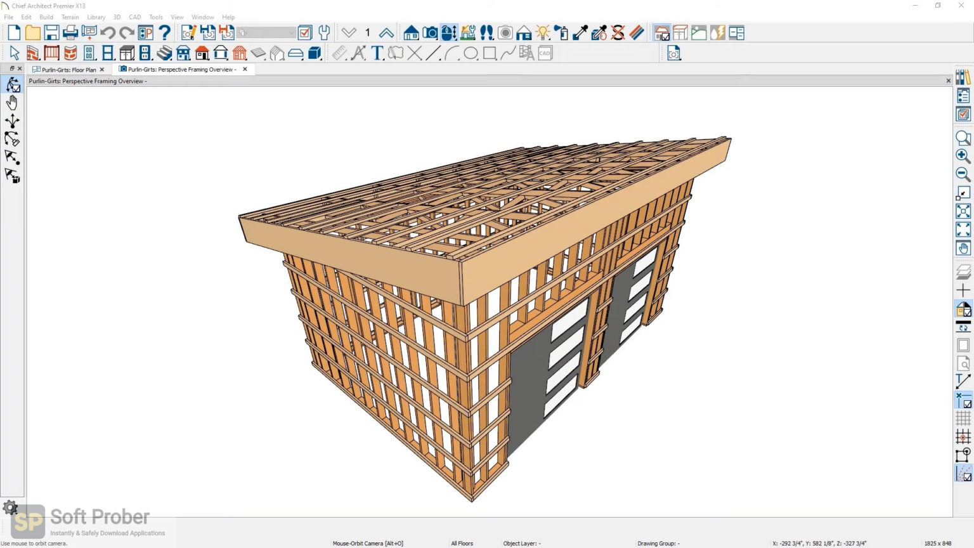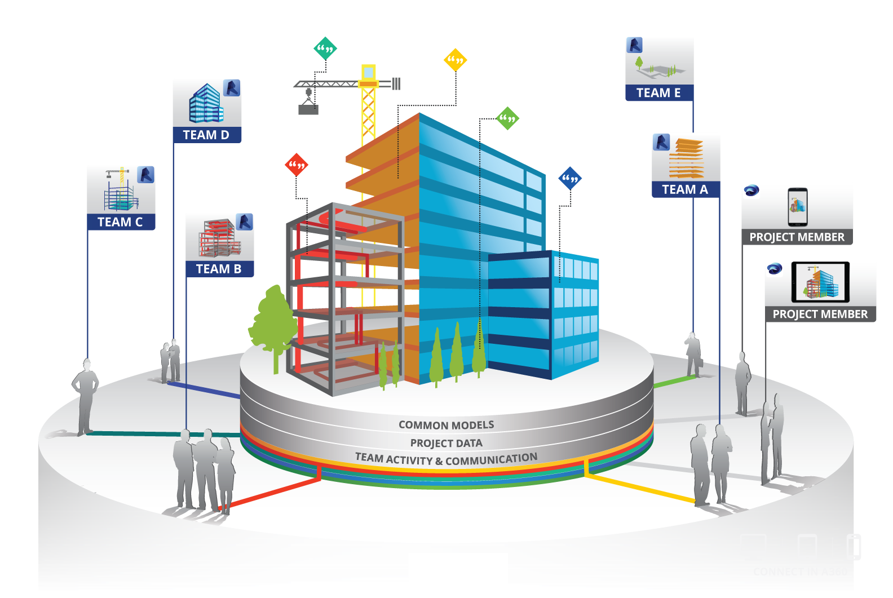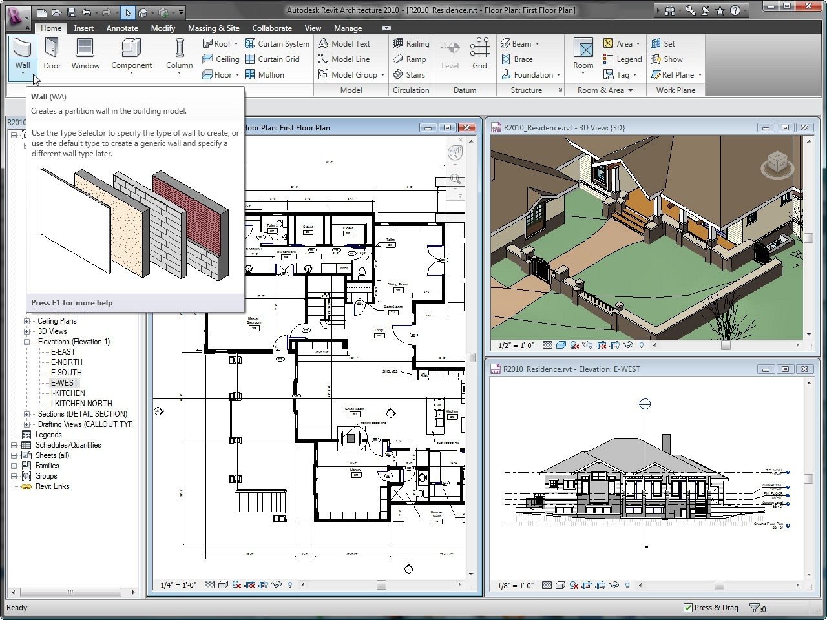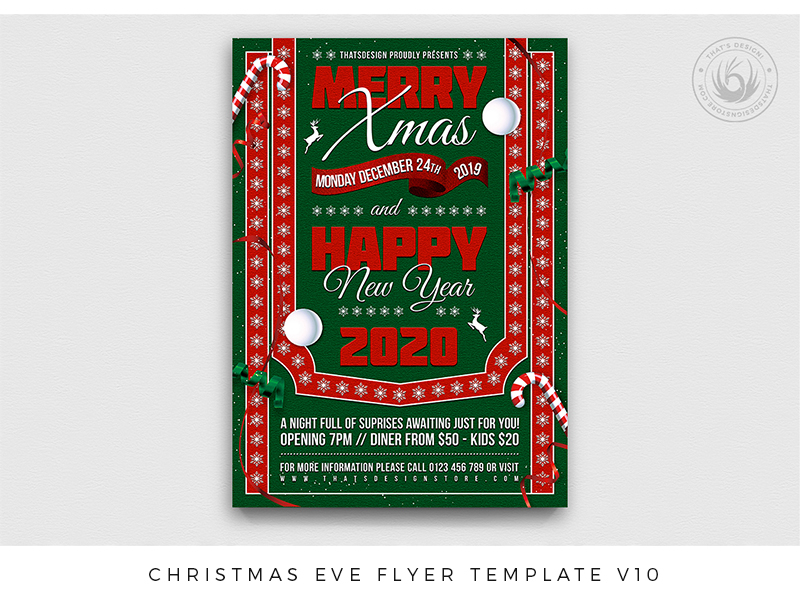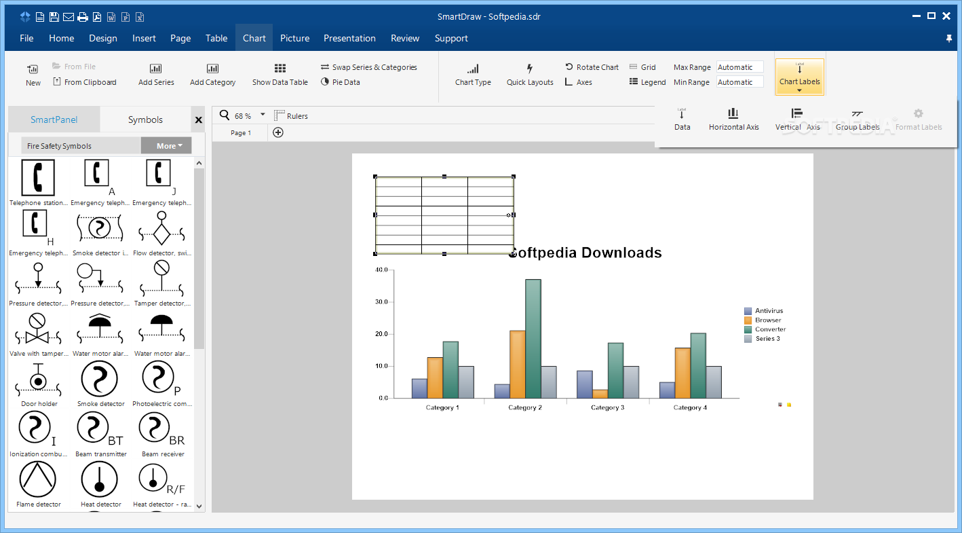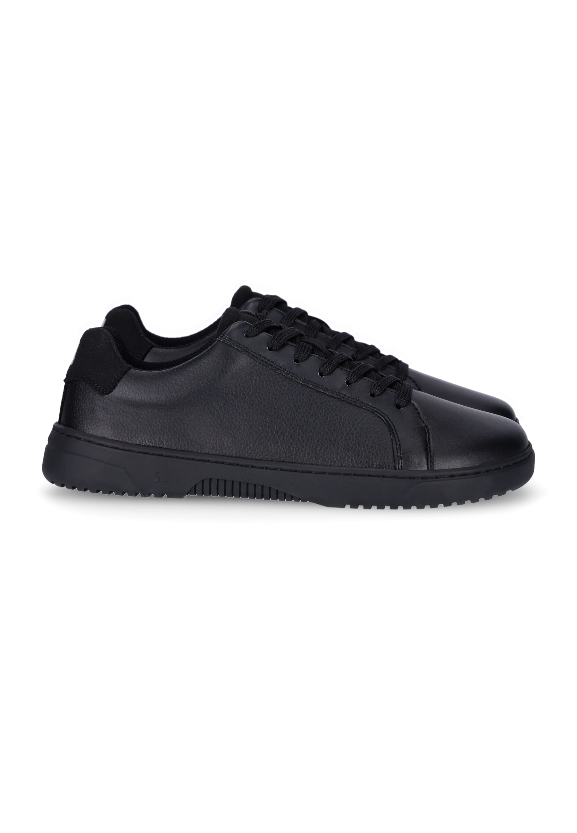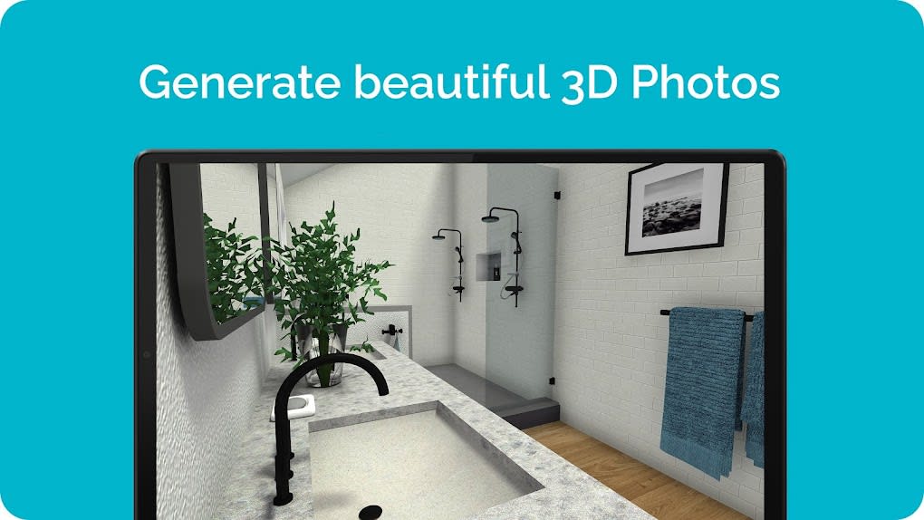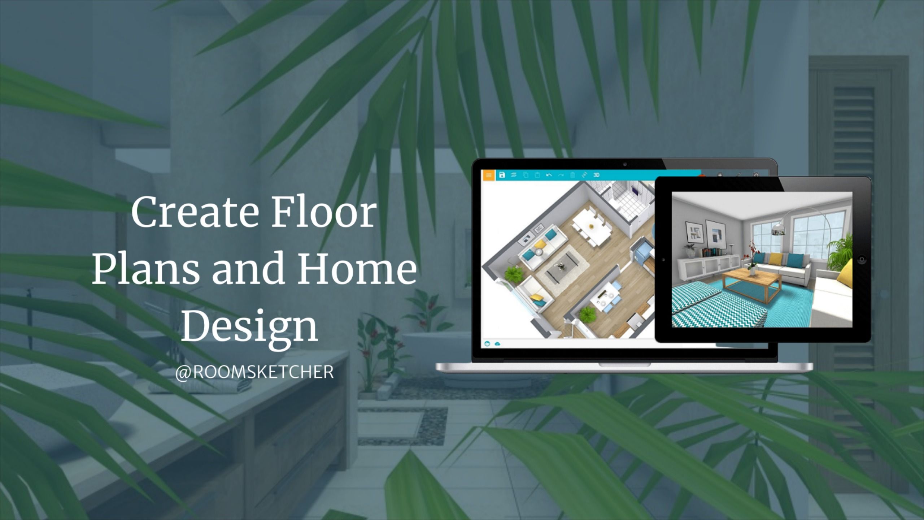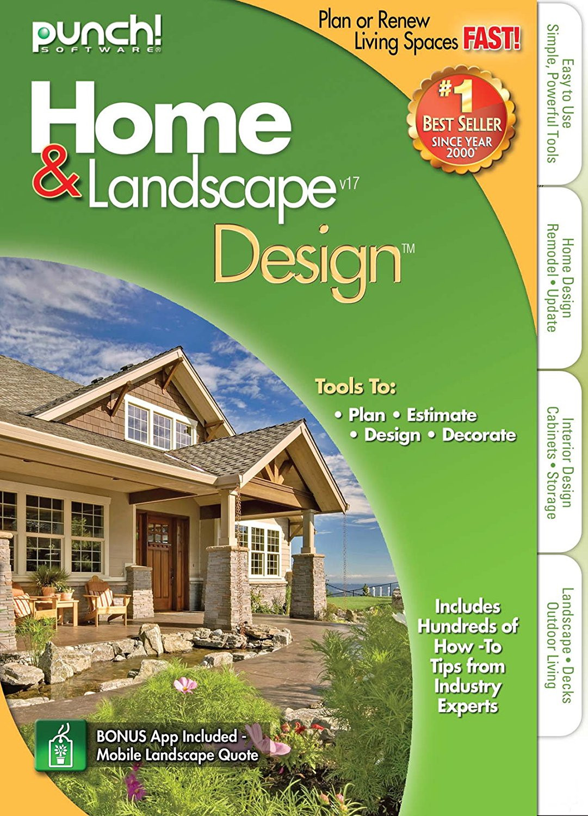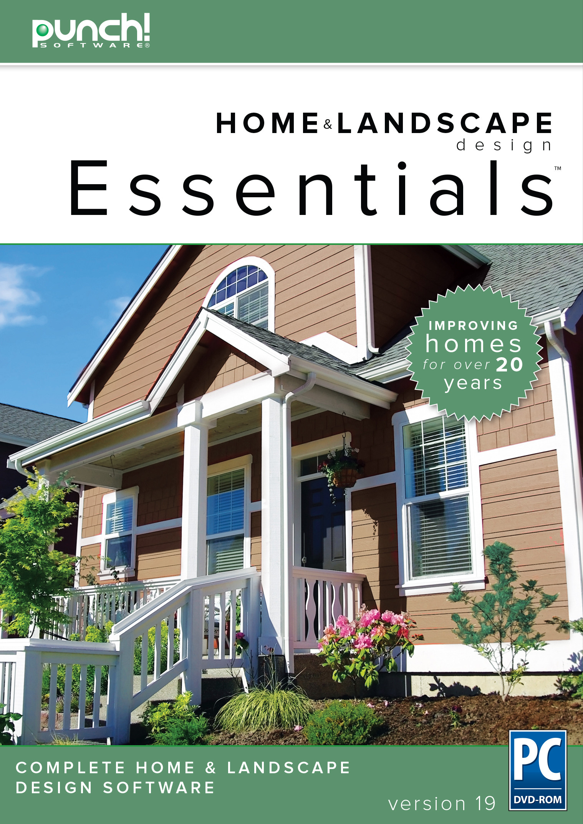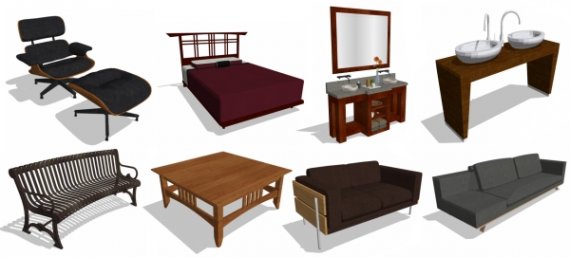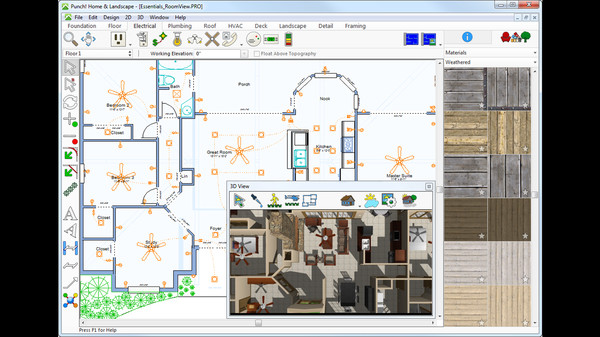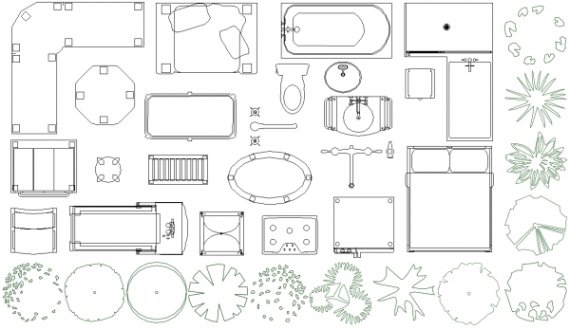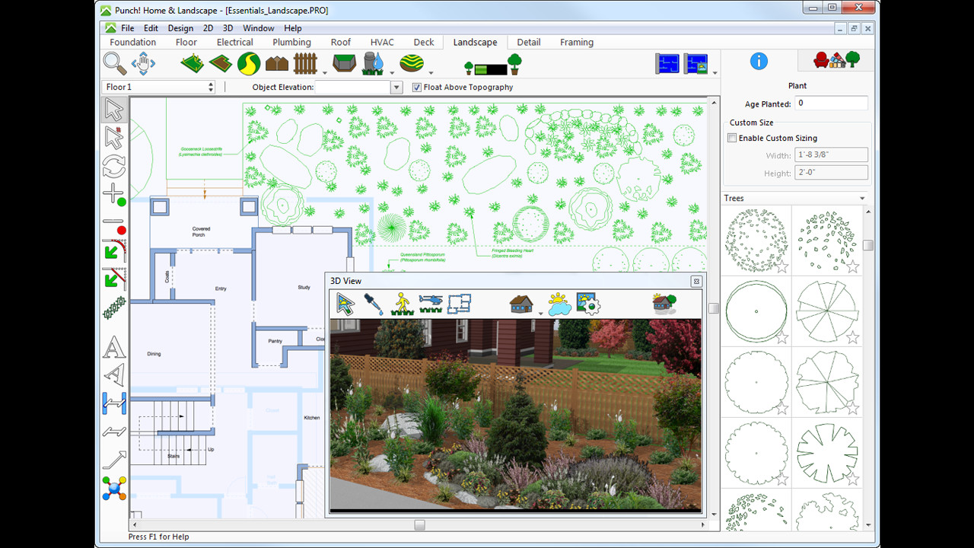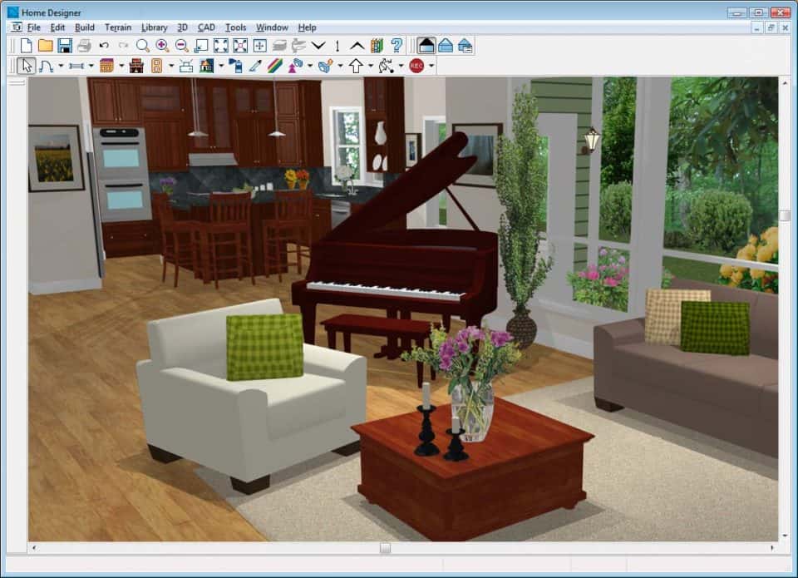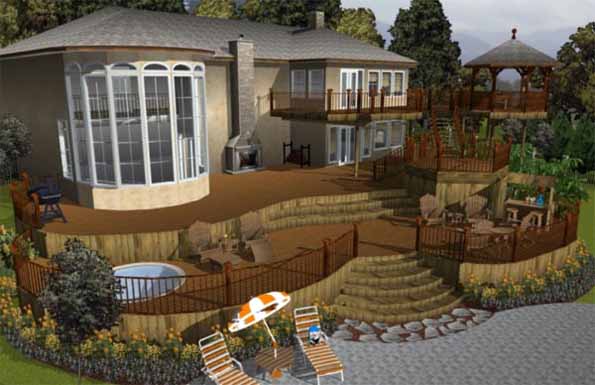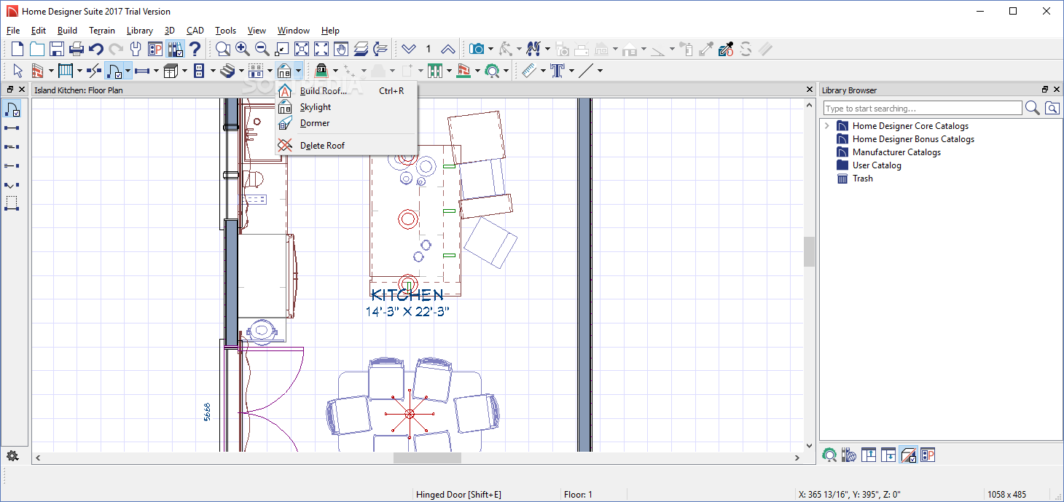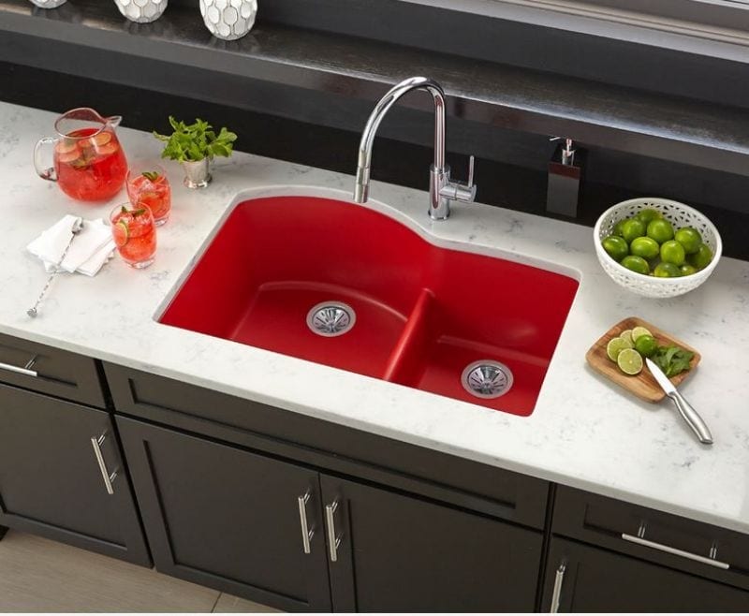AutoCAD Architecture is a powerful commercial kitchen design software that is used by architects and designers all over the world. This software allows users to create detailed and accurate 2D and 3D designs, making it an essential tool for any commercial kitchen project. With features such as customizable templates, automated drawing and annotation tools, and a vast library of objects and materials, AutoCAD Architecture makes it easy to create professional and visually appealing designs. It also offers collaboration and sharing options, making it ideal for working with a team on a project.1. AutoCAD Architecture
SketchUp is another popular choice for commercial kitchen design software, known for its user-friendly interface and powerful tools. With SketchUp, users can quickly create 3D models of their kitchen designs, making it easy to visualize and make changes as needed. One of the standout features of SketchUp is its extensive library of 3D models, which includes appliances, furniture, and other kitchen elements. This makes it easy to add realistic and detailed elements to your design. SketchUp also offers various add-ons and plugins to enhance its functionality.2. SketchUp
Chief Architect is a comprehensive software that is widely used for commercial kitchen design projects. It offers a range of features, including 3D modeling, rendering, and virtual tours, making it a popular choice for designers and architects. With Chief Architect, users can create detailed and accurate floor plans, elevations, and 3D models. It also offers a vast library of materials and objects, as well as customization options for creating unique designs. Collaborative and sharing features are also available, making it easy to work with others on a project.3. Chief Architect
Revit is a BIM (Building Information Modeling) software that is widely used in the architecture and construction industry. It offers a comprehensive set of tools for commercial kitchen design, including 3D modeling, scheduling, and documentation. With Revit, users can create detailed and accurate 3D models of their kitchen designs, as well as generate construction documents and schedules. It also offers collaboration and sharing options, making it an excellent choice for working with a team on a project.4. Revit
2020 Design is a popular software among kitchen designers and manufacturers, known for its extensive library of customizable cabinets, appliances, and accessories. It offers a range of tools for creating 2D and 3D designs, as well as generating quotes and reports. One of the standout features of 2020 Design is its ability to create realistic and accurate renderings, making it easy to visualize the final result. It also offers integration with other software and platforms, such as AutoCAD and SketchUp, for a seamless workflow.5. 2020 Design
ProKitchen is a specialized software designed specifically for kitchen design and planning. It offers a range of tools for creating detailed and accurate 2D and 3D designs, as well as a vast library of customizable cabinets, appliances, and other kitchen elements. With ProKitchen, users can create realistic and detailed renderings, as well as generate quotes and reports for clients. It also offers collaboration and sharing options, making it an ideal choice for working with a team on a project.6. ProKitchen
SmartDraw is a versatile software that offers a range of tools for creating various types of diagrams and drawings, including commercial kitchen designs. It offers an intuitive drag-and-drop interface, making it easy for users to create professional-looking designs quickly. With SmartDraw, users can create 2D and 3D designs, as well as generate floor plans and elevations. It also offers collaboration and sharing options, making it an excellent choice for working with a team on a project.7. SmartDraw
RoomSketcher is a user-friendly software that is perfect for creating quick and easy commercial kitchen designs. It offers a range of tools for creating both 2D and 3D designs, as well as a vast library of customizable objects and materials. With RoomSketcher, users can create detailed and accurate floor plans, as well as 3D models and renderings. It also offers collaboration and sharing options, making it easy to work with a team on a project.8. RoomSketcher
Punch! Home & Landscape Design is a comprehensive software that offers a wide range of tools for designing both interior and exterior spaces. It includes features such as 3D modeling, virtual tours, and customizable objects, making it an excellent choice for commercial kitchen design projects. With Punch! Home & Landscape Design, users can create detailed and accurate 2D and 3D designs, as well as generate material lists and cost estimates. It also offers collaboration and sharing options, making it easy to work with others on a project.9. Punch! Home & Landscape Design
Home Designer Suite is a powerful software that offers a range of features for creating detailed and accurate commercial kitchen designs. It includes 3D modeling, rendering, and virtual tours, as well as a vast library of customizable objects and materials. With Home Designer Suite, users can create detailed and realistic 3D models of their kitchen designs, as well as generate construction documents and cost estimates. It also offers collaboration and sharing options, making it an ideal choice for working with a team on a project.10. Home Designer Suite
The Advantages of Using Commercial Kitchen Design Software Online
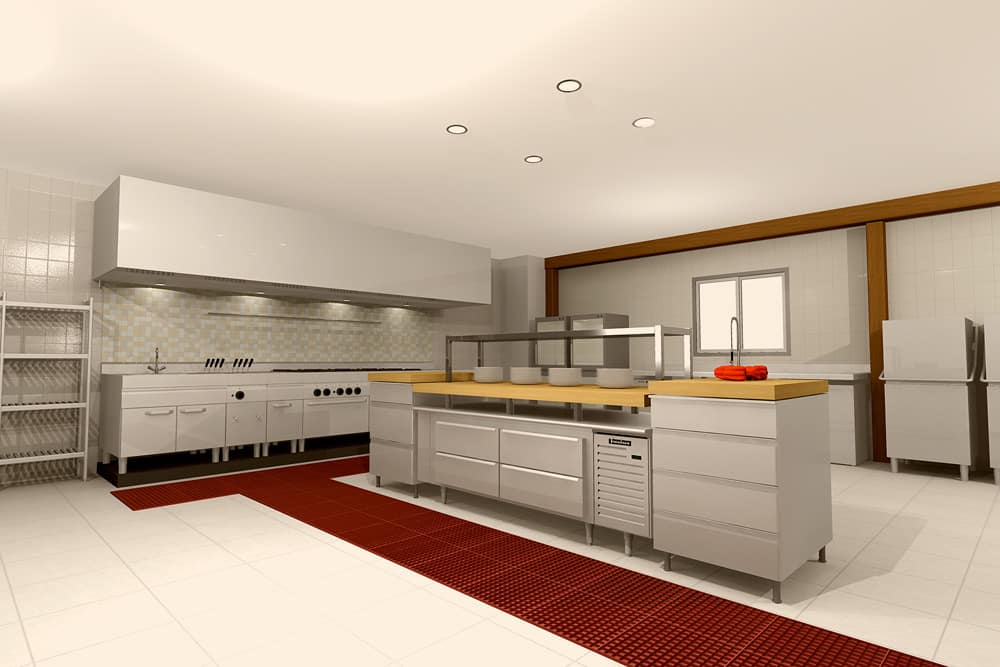
Efficient and Accurate Planning
 When it comes to designing a commercial kitchen, precision and efficiency are crucial. With the use of
commercial kitchen design software online
, you can easily create a detailed plan that takes into account all the necessary elements of a functional kitchen. This software allows you to
design, customize, and visualize
your kitchen layout, making it easier to make any necessary changes and adjustments before finalizing the design. With accurate measurements and precise placement of equipment and appliances, you can avoid costly mistakes and ensure a smooth workflow in your kitchen.
When it comes to designing a commercial kitchen, precision and efficiency are crucial. With the use of
commercial kitchen design software online
, you can easily create a detailed plan that takes into account all the necessary elements of a functional kitchen. This software allows you to
design, customize, and visualize
your kitchen layout, making it easier to make any necessary changes and adjustments before finalizing the design. With accurate measurements and precise placement of equipment and appliances, you can avoid costly mistakes and ensure a smooth workflow in your kitchen.
Cost-Effective Solution
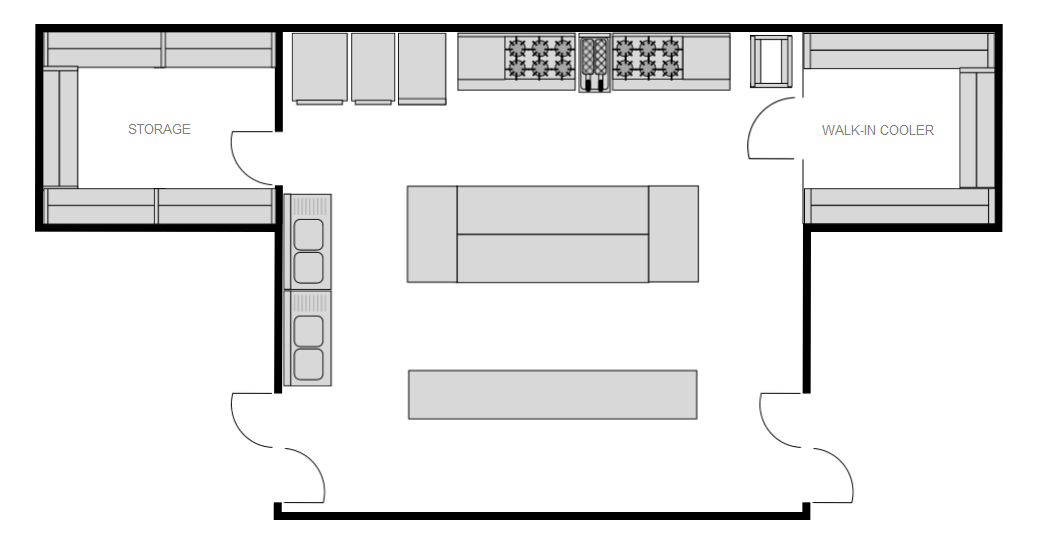 Designing a commercial kitchen can be a complex and expensive process. Traditional methods of designing, such as hiring a professional designer or creating hand-drawn sketches, can be time-consuming and costly. With
commercial kitchen design software online
, you can save both time and money. This software allows you to create multiple design options without any additional costs, making it easier to compare and choose the most cost-effective layout for your kitchen. Additionally, since the software provides accurate measurements and placement, you can avoid costly mistakes and make informed decisions that will save you money in the long run.
Designing a commercial kitchen can be a complex and expensive process. Traditional methods of designing, such as hiring a professional designer or creating hand-drawn sketches, can be time-consuming and costly. With
commercial kitchen design software online
, you can save both time and money. This software allows you to create multiple design options without any additional costs, making it easier to compare and choose the most cost-effective layout for your kitchen. Additionally, since the software provides accurate measurements and placement, you can avoid costly mistakes and make informed decisions that will save you money in the long run.
Customization and Flexibility
 Every commercial kitchen is unique and requires a layout that is tailored to its specific needs. With
commercial kitchen design software online
, you have the flexibility to customize your kitchen design according to your preferences and requirements. You can choose from a wide range of
design templates
and
equipment options
to create a layout that best suits your business. Furthermore, the software allows you to experiment with different designs and make changes easily, giving you the freedom to create a kitchen that is functional and visually appealing.
Every commercial kitchen is unique and requires a layout that is tailored to its specific needs. With
commercial kitchen design software online
, you have the flexibility to customize your kitchen design according to your preferences and requirements. You can choose from a wide range of
design templates
and
equipment options
to create a layout that best suits your business. Furthermore, the software allows you to experiment with different designs and make changes easily, giving you the freedom to create a kitchen that is functional and visually appealing.
Collaboration and Communication
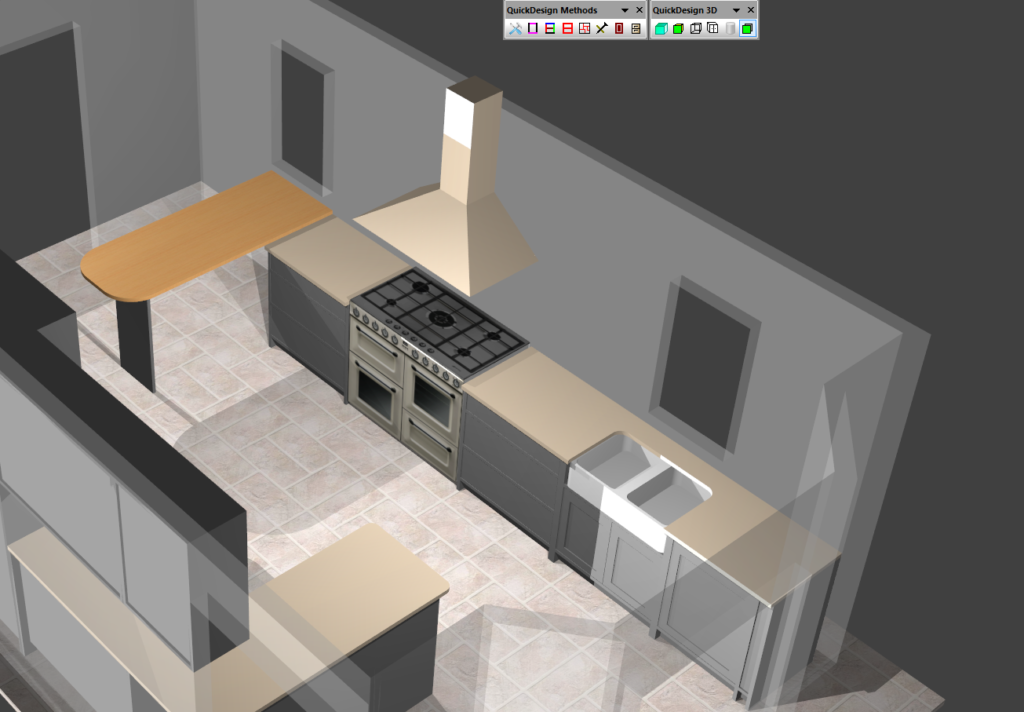 Collaboration and communication are vital in the design process, especially when working with a team or clients. With
commercial kitchen design software online
, you can easily share your design with others and gather feedback in real-time. This allows for better communication and collaboration among team members, ensuring that everyone is on the same page and working towards a common goal. Additionally, this software also allows for easy communication with contractors and suppliers, making the entire design and implementation process more efficient and effective.
In conclusion,
commercial kitchen design software online
offers numerous advantages that make it a valuable tool for anyone involved in the commercial kitchen design process. Its efficiency, cost-effectiveness, customization, and collaboration features make it an essential tool for creating a functional and visually appealing kitchen that meets the specific needs of your business. With the added convenience of being able to convert your design into HTML code, this software is a must-have for anyone looking to design a professional and well-organized commercial kitchen.
Collaboration and communication are vital in the design process, especially when working with a team or clients. With
commercial kitchen design software online
, you can easily share your design with others and gather feedback in real-time. This allows for better communication and collaboration among team members, ensuring that everyone is on the same page and working towards a common goal. Additionally, this software also allows for easy communication with contractors and suppliers, making the entire design and implementation process more efficient and effective.
In conclusion,
commercial kitchen design software online
offers numerous advantages that make it a valuable tool for anyone involved in the commercial kitchen design process. Its efficiency, cost-effectiveness, customization, and collaboration features make it an essential tool for creating a functional and visually appealing kitchen that meets the specific needs of your business. With the added convenience of being able to convert your design into HTML code, this software is a must-have for anyone looking to design a professional and well-organized commercial kitchen.









