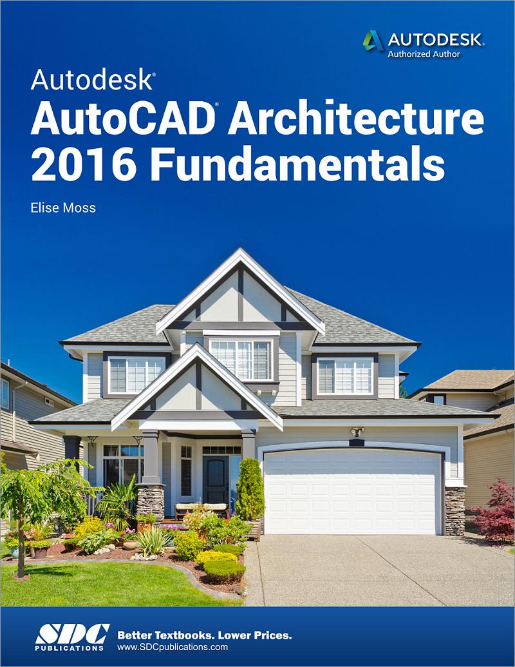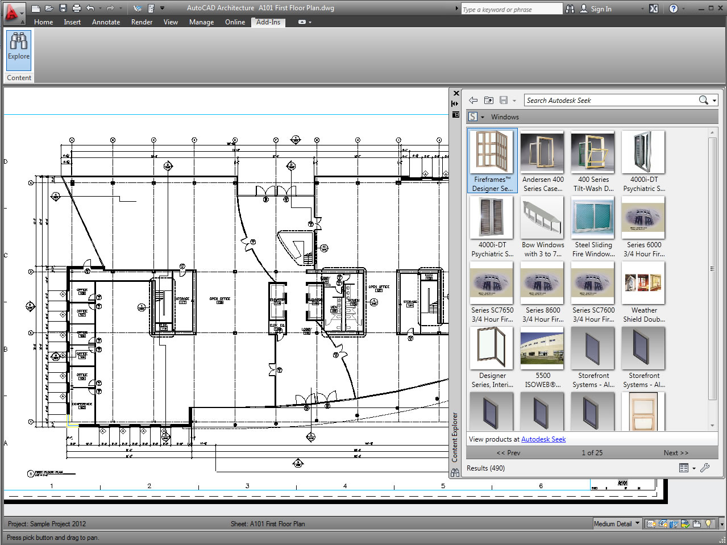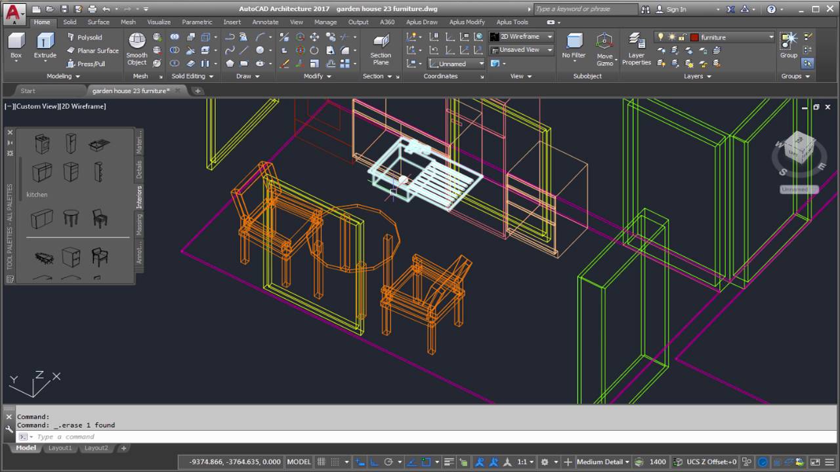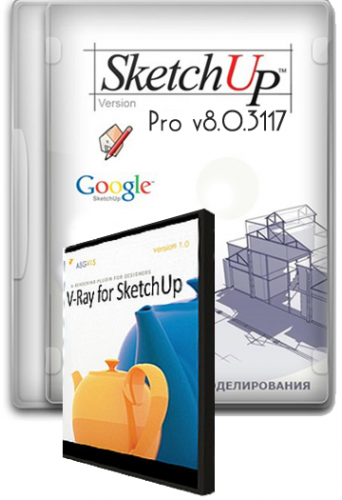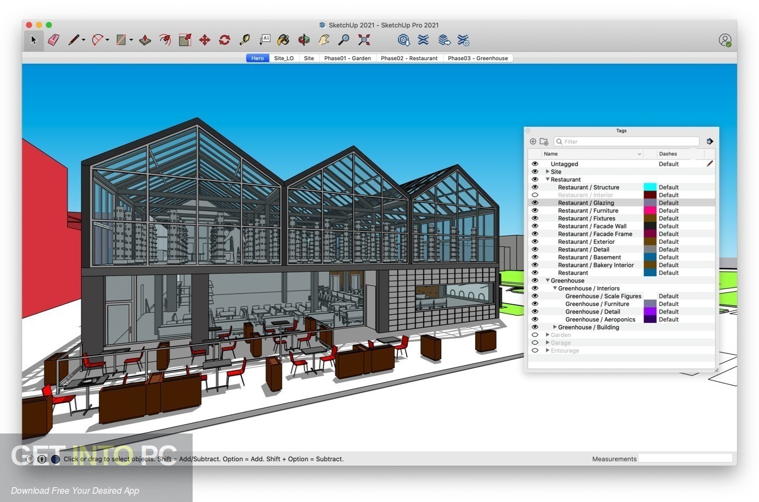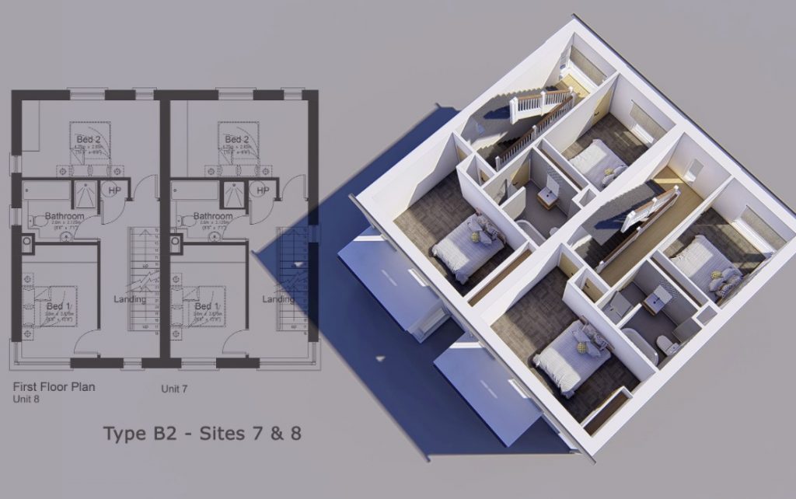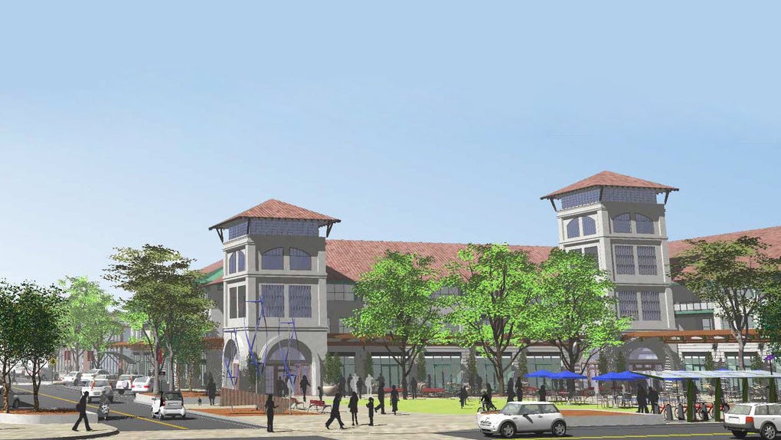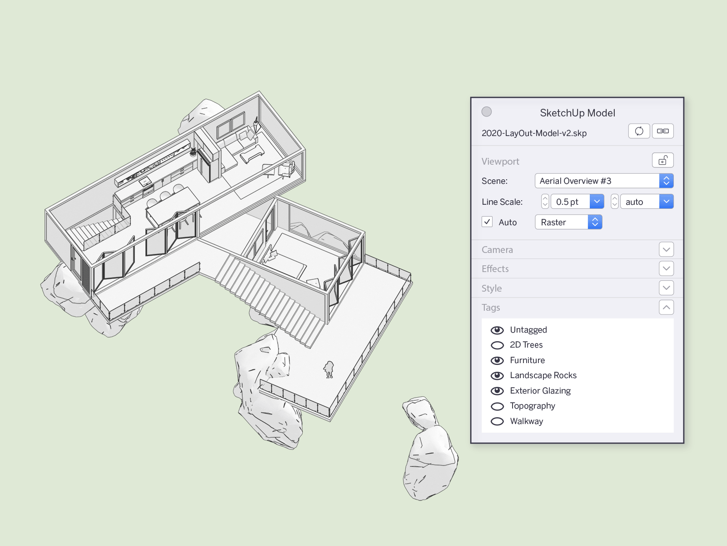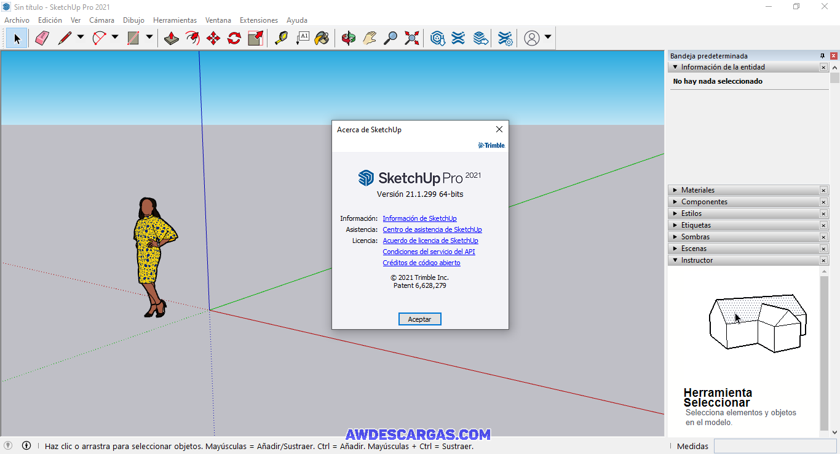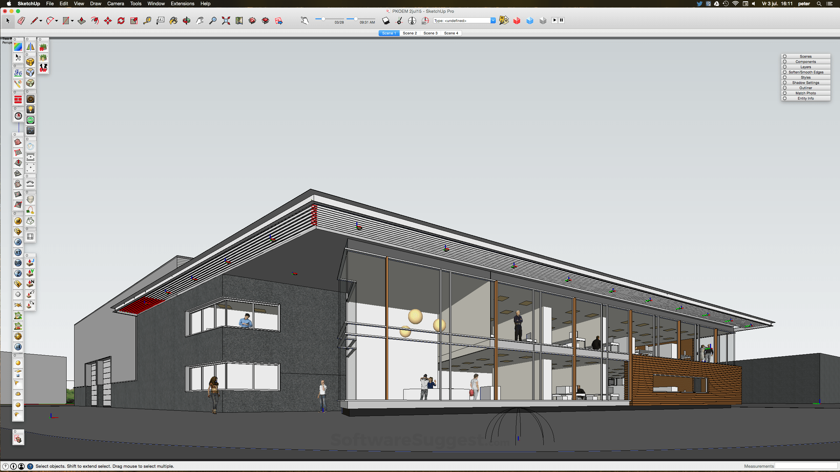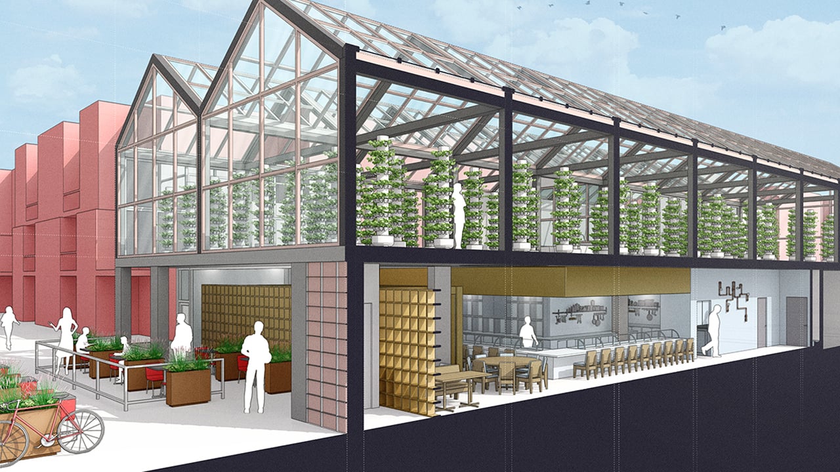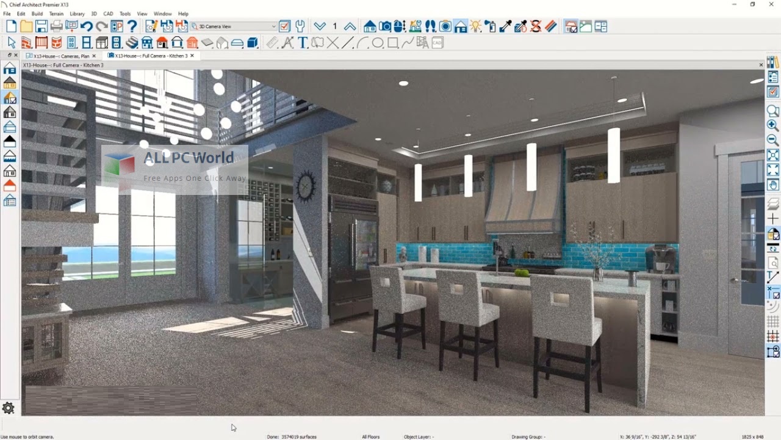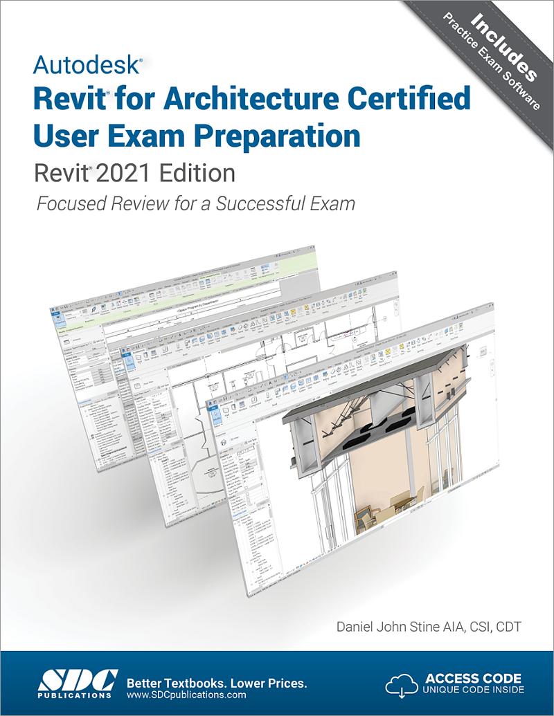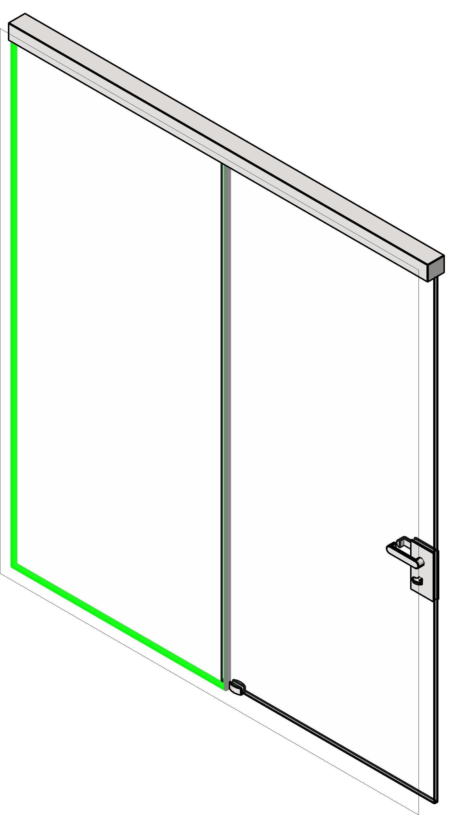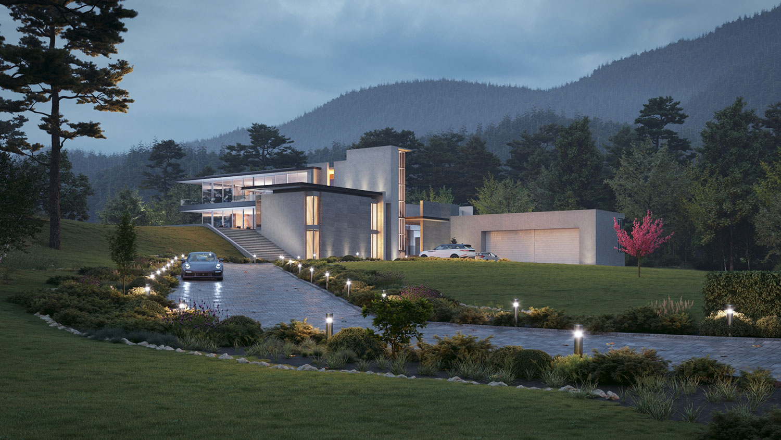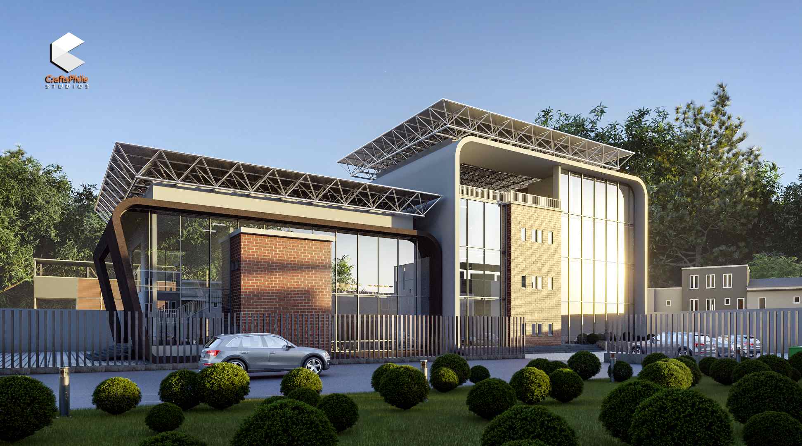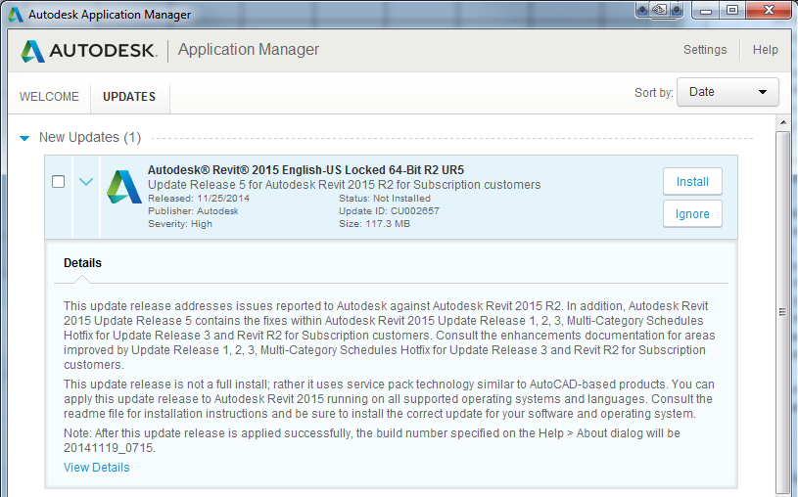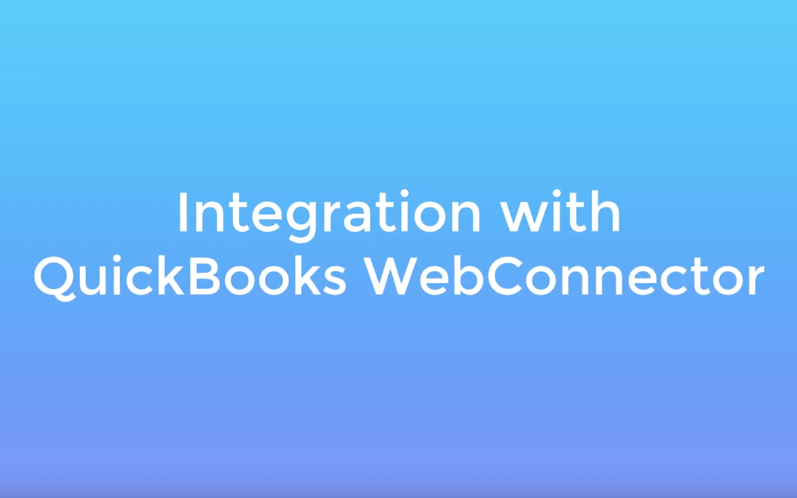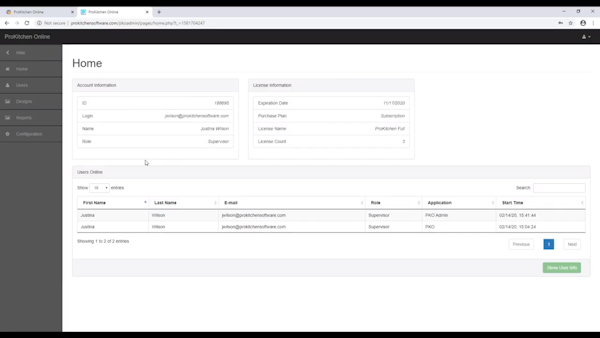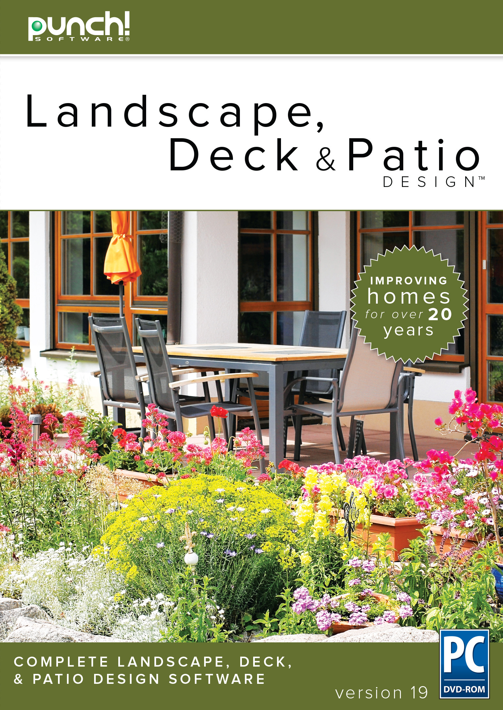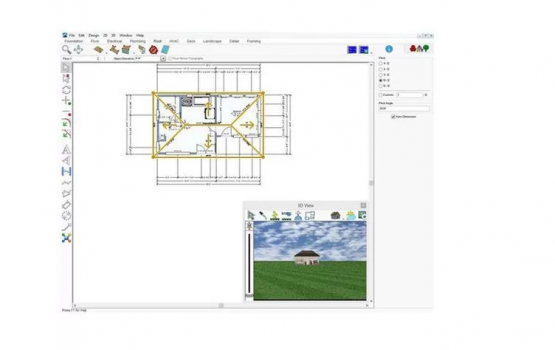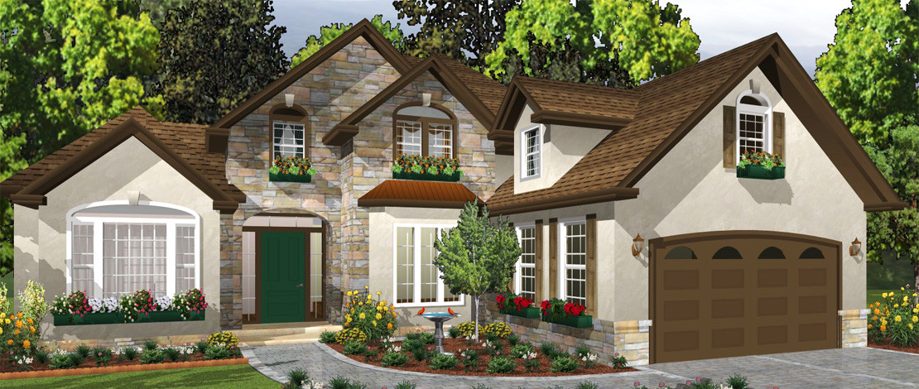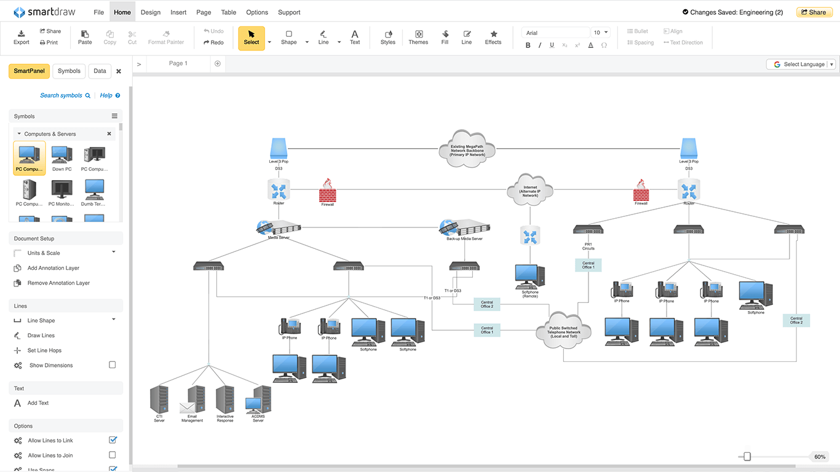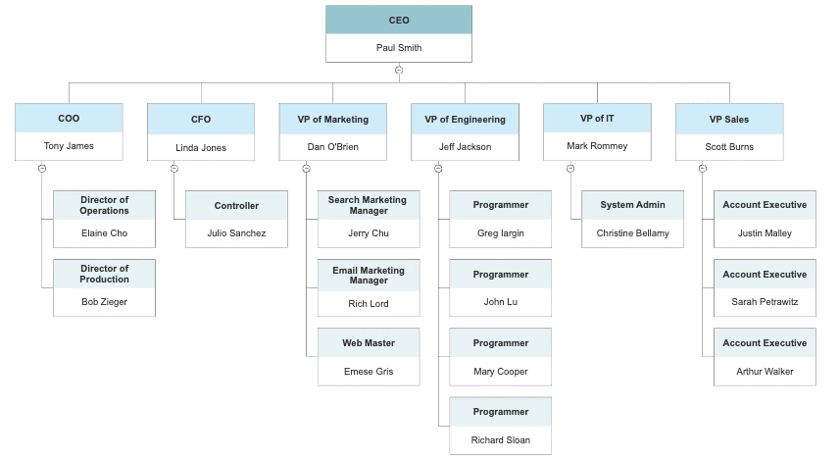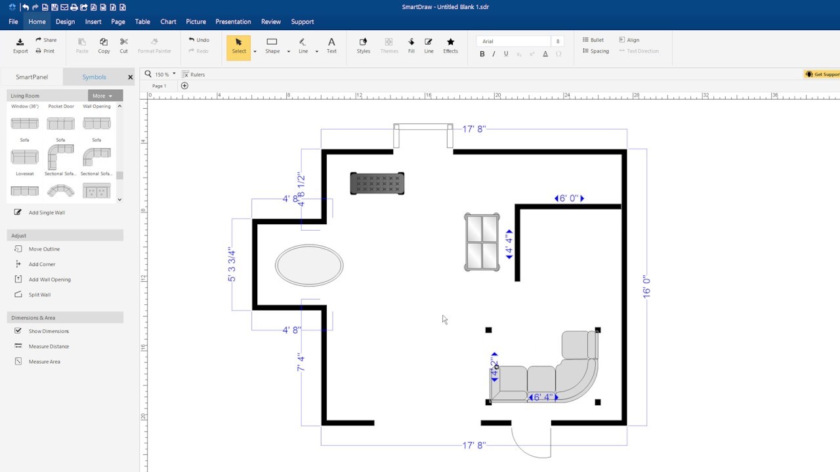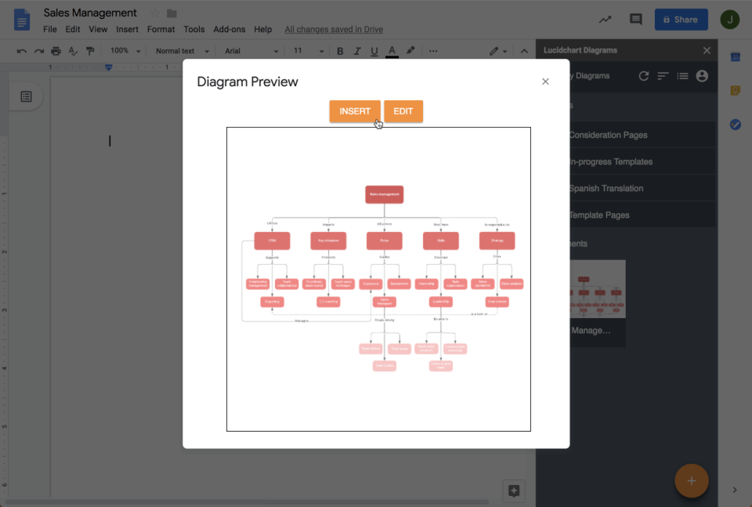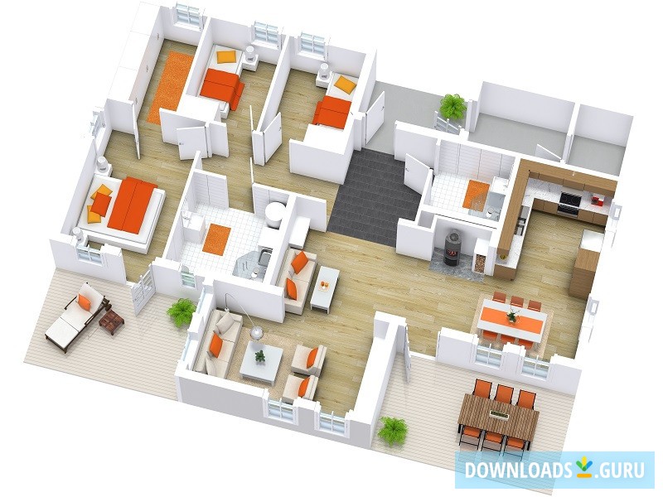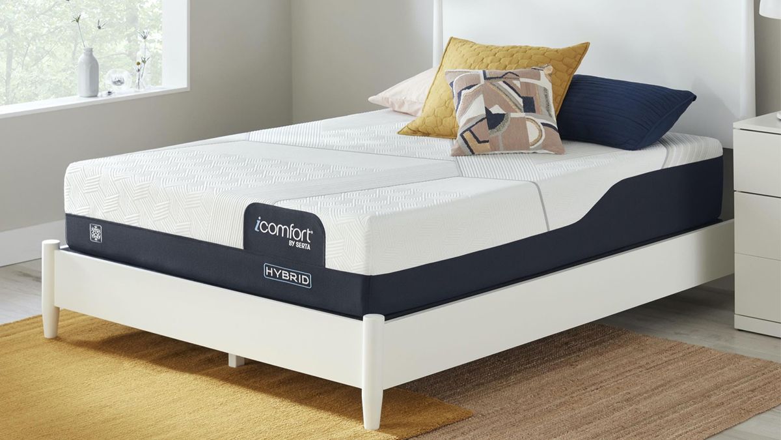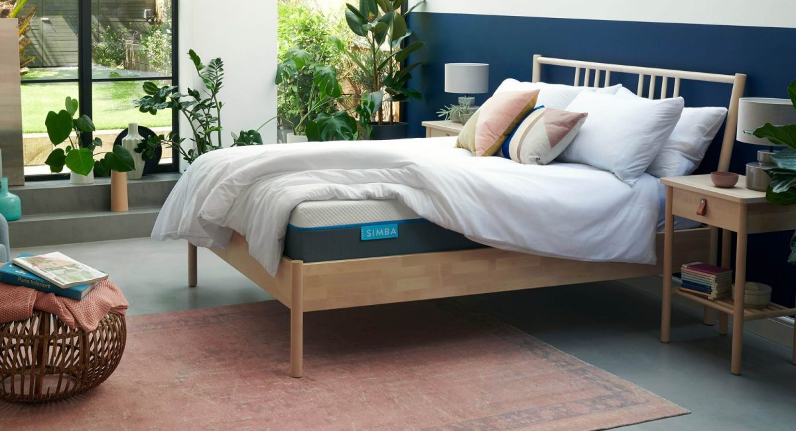AutoCAD Architecture is a powerful and widely popular commercial kitchen design software. It is a comprehensive tool that allows you to create detailed 2D and 3D designs for any type of commercial kitchen. With its extensive library of components and features, it offers a high level of customization and precision, making it a top choice for architects, engineers, and designers.1. AutoCAD Architecture
Suitable for both beginners and professionals, SketchUp Pro is another top-rated commercial kitchen design software. It offers a user-friendly interface and a wide range of tools to help you create detailed and realistic designs. With its advanced rendering capabilities, you can easily visualize your kitchen design in 3D and make changes as needed.2. SketchUp Pro
Chief Architect is a versatile and powerful software that is specifically designed for home and commercial building design. Its extensive library of objects, materials, and textures makes it perfect for creating realistic commercial kitchen designs. With its detailed and accurate measurements, you can ensure that your design is optimized for space and functionality.3. Chief Architect
2020 Design is a highly advanced and comprehensive kitchen design software that is used by professionals in the industry. It offers a wide range of features, including 3D modeling, rendering, and virtual reality capabilities, making it a top choice for creating stunning and realistic commercial kitchen designs.4. 2020 Design
Revit is a BIM (Building Information Modeling) software that is widely used in the architecture, engineering, and construction industries. It allows you to create detailed and accurate commercial kitchen designs by integrating 2D and 3D elements. With its collaborative features, multiple team members can work on the same design, making it a popular choice for large projects.5. Revit
ProKitchen Software is a user-friendly and powerful commercial kitchen design software that offers a wide range of features and tools. With its drag and drop functionality and extensive library of cabinets, appliances, and fixtures, you can easily create detailed and accurate designs. Its 3D rendering capabilities allow you to visualize your design from any angle.6. ProKitchen Software
Microcad Software is a comprehensive and easy-to-use commercial kitchen design software that offers a wide range of features and tools. Its intuitive interface and extensive library of objects and materials make it a great choice for beginners and professionals alike. With its realistic 3D rendering capabilities, you can showcase your design to clients and make changes in real-time.7. Microcad Software
Punch! Home & Landscape Design is a versatile and feature-rich software that is suitable for both home and commercial design projects. With its advanced kitchen design tools, you can create detailed and accurate layouts and visualize them in 3D. It also offers a variety of design templates and materials to help you get started quickly.8. Punch! Home & Landscape Design
SmartDraw is a cloud-based commercial kitchen design software that offers a user-friendly interface and a wide range of features and tools. With its drag and drop functionality and extensive library of objects and symbols, you can easily create detailed and professional-looking designs. Its integrations with other software, such as Microsoft Office and Google Drive, make it a convenient choice for teams.9. SmartDraw
RoomSketcher is a popular and easy-to-use commercial kitchen design software that offers a variety of features and tools. With its drag and drop functionality and large library of objects and materials, you can create detailed and realistic designs in no time. Its 3D walk-through feature allows you to showcase your design to clients and make changes in real-time.10. RoomSketcher
Revolutionize Your Kitchen Design with Commercial Kitchen Design Software
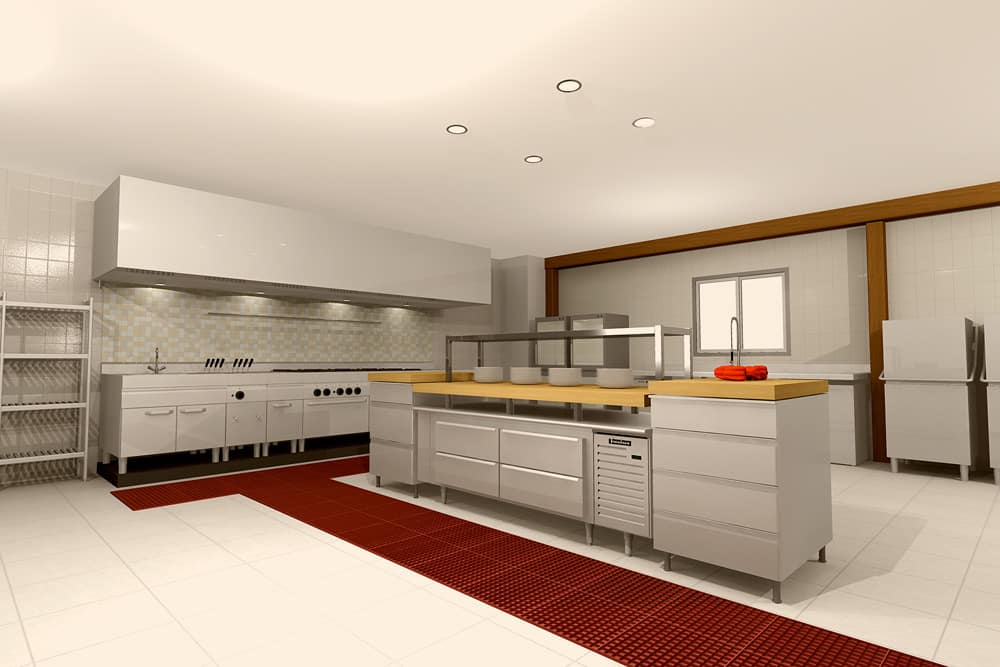
Efficient and Cost-Effective Solutions
 Commercial kitchen design software
is a powerful tool that has transformed the way we approach kitchen design. Gone are the days of hand-drawn diagrams and tedious measurements. With this software, you can now create professional-grade designs with just a few clicks. This not only saves time and effort but also reduces the risk of human error, resulting in a more accurate and precise design.
But the benefits do not end there.
Commercial kitchen design software
also offers cost-effective solutions. By utilizing this software, you can easily visualize different design options and make changes as needed, without having to spend money on physical prototypes. This helps you stay within budget and make informed decisions on the best design for your kitchen.
Commercial kitchen design software
is a powerful tool that has transformed the way we approach kitchen design. Gone are the days of hand-drawn diagrams and tedious measurements. With this software, you can now create professional-grade designs with just a few clicks. This not only saves time and effort but also reduces the risk of human error, resulting in a more accurate and precise design.
But the benefits do not end there.
Commercial kitchen design software
also offers cost-effective solutions. By utilizing this software, you can easily visualize different design options and make changes as needed, without having to spend money on physical prototypes. This helps you stay within budget and make informed decisions on the best design for your kitchen.
Customized Designs for Your Unique Needs
 Every kitchen is unique, and so are its design requirements. With
commercial kitchen design software
, you have the flexibility to customize your designs according to your specific needs. You can choose from a wide range of pre-made templates or create your own from scratch. This allows you to incorporate all the necessary elements, such as appliances, workstations, and storage, in the most efficient and functional way.
Moreover, this software also offers the ability to experiment with different layouts and configurations. This gives you the freedom to explore various design options and find the one that works best for your space.
Every kitchen is unique, and so are its design requirements. With
commercial kitchen design software
, you have the flexibility to customize your designs according to your specific needs. You can choose from a wide range of pre-made templates or create your own from scratch. This allows you to incorporate all the necessary elements, such as appliances, workstations, and storage, in the most efficient and functional way.
Moreover, this software also offers the ability to experiment with different layouts and configurations. This gives you the freedom to explore various design options and find the one that works best for your space.
Visualize Your Design in 3D
 One of the most impressive features of
commercial kitchen design software
is the ability to visualize your design in 3D. This allows you to see your design come to life and get a realistic view of how your kitchen will look and function. This not only helps you make any necessary adjustments before construction begins but also gives you a clear understanding of the final result.
In addition, with the help of 3D rendering, you can also get a better sense of the materials, colors, and textures used in your design. This helps you make more informed decisions and create a cohesive and visually appealing design.
In conclusion,
commercial kitchen design software
has revolutionized the way we approach kitchen design. Its efficiency, cost-effectiveness, and customization options make it an invaluable tool for designers, contractors, and homeowners alike. So why settle for traditional design methods when you can elevate your kitchen design game with this powerful software? Try it out today and see the difference it can make in your next project.
One of the most impressive features of
commercial kitchen design software
is the ability to visualize your design in 3D. This allows you to see your design come to life and get a realistic view of how your kitchen will look and function. This not only helps you make any necessary adjustments before construction begins but also gives you a clear understanding of the final result.
In addition, with the help of 3D rendering, you can also get a better sense of the materials, colors, and textures used in your design. This helps you make more informed decisions and create a cohesive and visually appealing design.
In conclusion,
commercial kitchen design software
has revolutionized the way we approach kitchen design. Its efficiency, cost-effectiveness, and customization options make it an invaluable tool for designers, contractors, and homeowners alike. So why settle for traditional design methods when you can elevate your kitchen design game with this powerful software? Try it out today and see the difference it can make in your next project.
