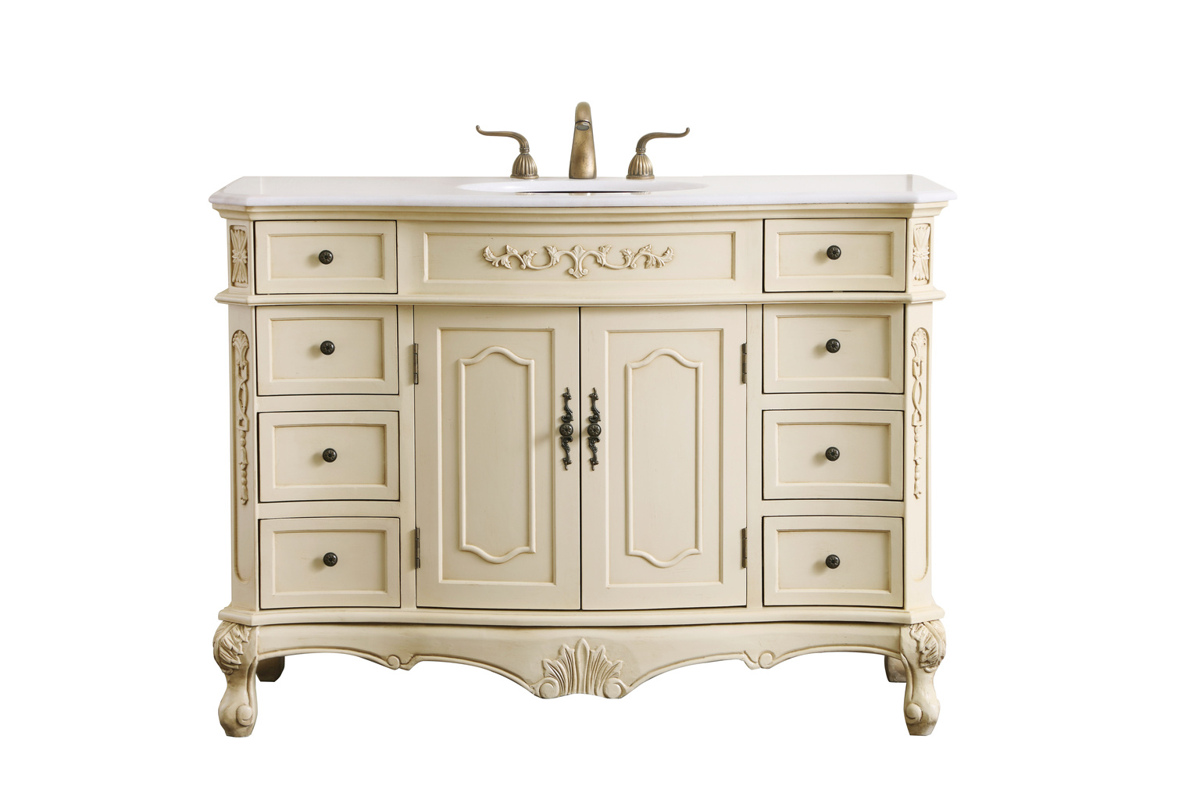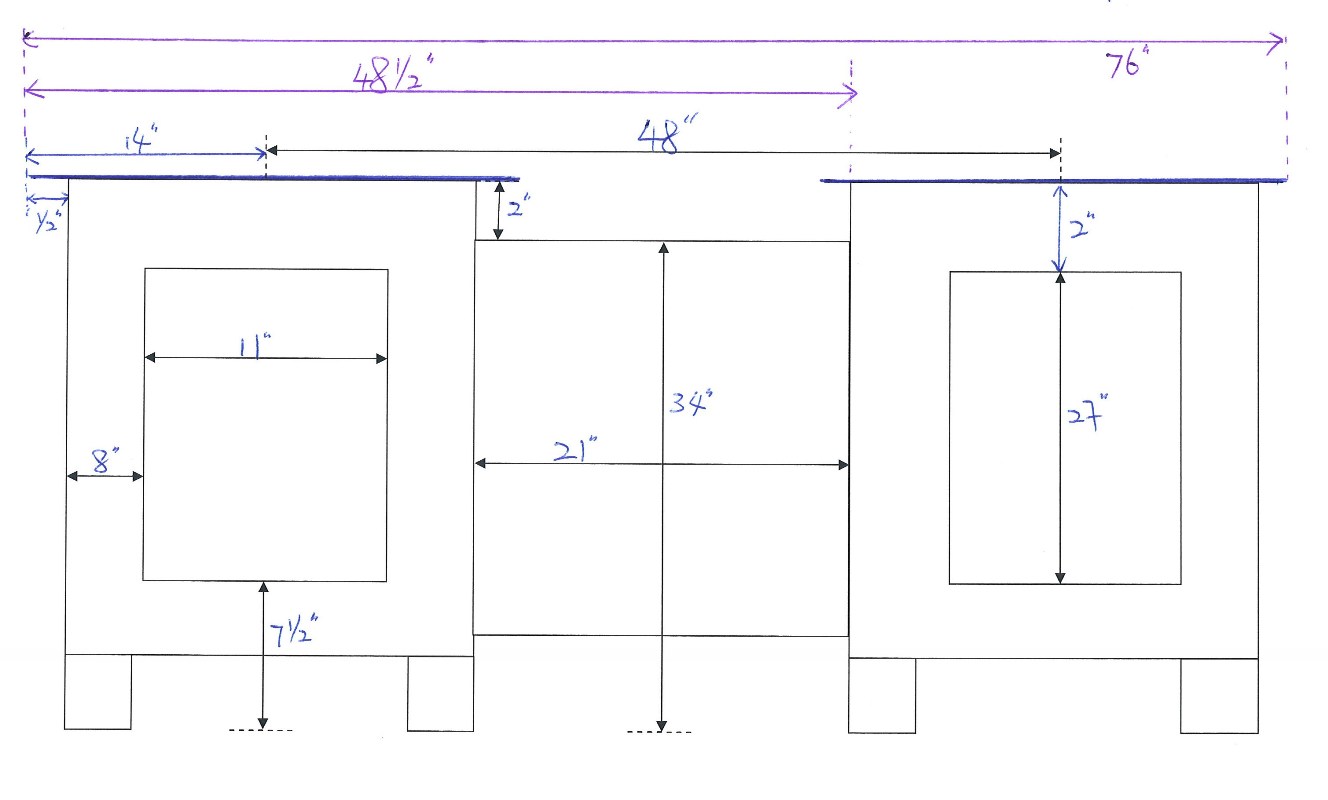A well-designed kitchen layout is essential for any commercial kitchen. It not only helps with the efficient flow of work, but also ensures food safety and maximizes space utilization. There are various types of kitchen layouts to choose from, depending on the specific needs of your business. Some popular options include the straight-line, L-shaped, U-shaped, and open kitchen layouts. Each layout has its own advantages and limitations, so it's important to carefully consider your menu, cooking methods, and space constraints before making a decision. A professional kitchen designer can help you choose the most suitable layout for your commercial kitchen.1. Kitchen Layouts for Commercial Kitchens
Designing a commercial kitchen layout is a complex process that requires a lot of planning and attention to detail. It involves considering factors such as the size and shape of the kitchen, the volume of food being prepared, the equipment needed, and the flow of work. It's important to create a layout that is both functional and aesthetically pleasing. When designing a commercial kitchen layout, it's crucial to keep food safety regulations in mind. The layout should allow for proper separation of raw and cooked foods, as well as easy cleaning and maintenance. It should also provide enough space for employees to move around and work comfortably.2. Designing a Commercial Kitchen Layout
To ensure the success of your commercial kitchen, it's important to follow best practices for kitchen design. This includes proper zoning of different areas, such as food preparation, cooking, and storage. It's also essential to have a well-organized and efficient workflow, with designated stations for each task. In addition, investing in high-quality and energy-efficient equipment can save you money in the long run. Proper ventilation and lighting are also crucial for a safe and comfortable working environment. By following these best practices, you can create a functional and efficient kitchen that meets all your business needs.3. Best Practices for Commercial Kitchen Design
Efficiency is key in a commercial kitchen, as it can have a significant impact on the success of your business. An efficient kitchen layout allows for quicker food preparation, which means faster service and happier customers. It also helps reduce the risk of accidents and improves overall productivity. To make your kitchen more efficient, consider the placement of equipment and workstations. Arrange them in a way that minimizes the need for employees to move around too much. This can also help reduce the risk of cross-contamination. Additionally, investing in multitasking equipment can help save space and improve workflow.4. Efficient Layouts for Commercial Kitchens
Proper planning is crucial for creating a successful commercial kitchen layout. This involves taking into consideration various factors, such as the size and shape of the kitchen, equipment needs, and budget. It's important to have a clear understanding of your menu and cooking methods, as this will determine the type and size of equipment you need. Another important aspect to consider is the placement of storage areas. This can affect the flow of work and the efficiency of your kitchen. It's also a good idea to leave some extra space for future expansion or changes in menu items.5. Planning a Commercial Kitchen Layout
Each commercial kitchen has its own unique needs and requirements. This is why it's important to have a customized design solution that is tailored to your specific business. A professional kitchen designer can work with you to create a layout that meets all your needs and maximizes the potential of your space. They can also help with choosing the right equipment and materials, as well as ensuring that your kitchen is compliant with all health and safety regulations. With a customized design solution, you can create a kitchen that is not only functional, but also reflects the style and identity of your business.6. Customized Design Solutions for Commercial Kitchens
In a commercial kitchen, every inch of space counts. Maximizing the use of space can help improve workflow and increase productivity. One way to do this is by using multifunctional equipment, such as combination ovens or griddle and charbroiler units. This can help save space and reduce the need for multiple pieces of equipment. Another way to maximize space is by using vertical storage solutions, such as shelving or hanging racks. This can free up valuable counter space and make it easier to access items. Additionally, incorporating mobile equipment, such as food carts or workstations on wheels, can help create a more flexible and versatile kitchen layout.7. Maximizing Space in Commercial Kitchen Layouts
Ergonomics is an important aspect to consider in commercial kitchen design, as it can have a significant impact on the health and well-being of your employees. A well-designed kitchen layout should take into account the physical movements and comfort of the people working in it. This includes factors such as the height of work surfaces, placement of equipment and storage, and overall ease of movement. An ergonomic kitchen can help reduce the risk of injuries and strain, leading to a happier and more productive workforce.8. Ergonomic Considerations in Commercial Kitchen Design
The ultimate goal of a commercial kitchen layout is to create a functional and efficient space that meets the needs of your business. This means having a layout that allows for easy workflow, minimizes the risk of cross-contamination, and promotes food safety. To achieve this, it's important to have a designated area for each task, such as food preparation, cooking, and cleaning. This can help streamline the flow of work and make it easier for employees to work together. It's also essential to have a well-organized storage system and proper waste management in place.9. Creating a Functional Commercial Kitchen Layout
The world of commercial kitchen design is constantly evolving, with new trends and innovations emerging all the time. Some current trends include open kitchen layouts, where customers can see their food being prepared, and the use of energy-efficient and sustainable equipment. There is also a growing focus on creating a more comfortable and aesthetically pleasing working environment for employees, with the use of warm lighting, natural materials, and ergonomic design. Keeping up with these trends can help your business stay competitive and attract customers who value modern and efficient kitchen design.10. Trends in Commercial Kitchen Design Layouts
Creating a Safe and Efficient Commercial Kitchen Design Layout

Maximizing Space and Flow
 When designing a commercial kitchen, one of the main goals is to create a layout that maximizes the available space and promotes efficient flow. This means strategically placing equipment and workstations to minimize wasted space and ensure a smooth flow of food and staff throughout the kitchen. This can be achieved by utilizing a
U-shaped
or
L-shaped
layout, which allows for easy movement between different stations.
Islands
can also be incorporated for additional workspace and storage.
When designing a commercial kitchen, one of the main goals is to create a layout that maximizes the available space and promotes efficient flow. This means strategically placing equipment and workstations to minimize wasted space and ensure a smooth flow of food and staff throughout the kitchen. This can be achieved by utilizing a
U-shaped
or
L-shaped
layout, which allows for easy movement between different stations.
Islands
can also be incorporated for additional workspace and storage.
Consideration for Safety and Sanitation
 In a commercial kitchen, safety and sanitation are top priorities. Therefore, it is important to design the layout with these factors in mind.
Separating
raw and cooked food areas, as well as incorporating designated hand-washing stations, can help prevent cross-contamination and ensure food safety. The layout should also allow for easy cleaning and maintenance, with durable and non-porous materials used for countertops and flooring.
In a commercial kitchen, safety and sanitation are top priorities. Therefore, it is important to design the layout with these factors in mind.
Separating
raw and cooked food areas, as well as incorporating designated hand-washing stations, can help prevent cross-contamination and ensure food safety. The layout should also allow for easy cleaning and maintenance, with durable and non-porous materials used for countertops and flooring.
Efficient Workstations and Functionality
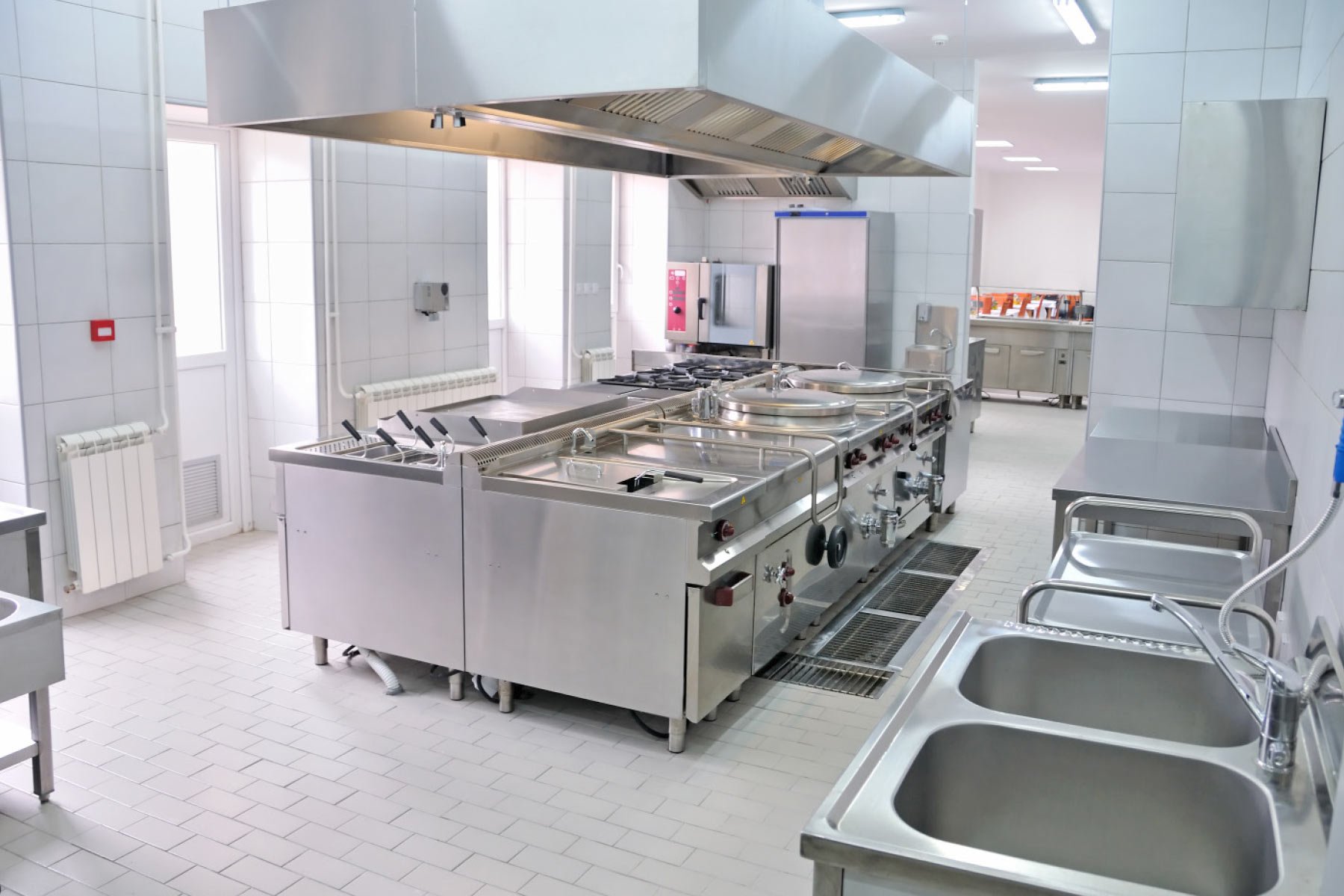 Each workstation in a commercial kitchen serves a specific purpose, and the layout should reflect this functionality.
Prep areas
should be located near refrigeration units for easy access to ingredients, while
cooking stations
should be equipped with proper ventilation and ample space for cooking equipment. It is also important to consider the placement of
sinks
and
dishwashing areas
for efficient clean-up and dishwashing processes.
Each workstation in a commercial kitchen serves a specific purpose, and the layout should reflect this functionality.
Prep areas
should be located near refrigeration units for easy access to ingredients, while
cooking stations
should be equipped with proper ventilation and ample space for cooking equipment. It is also important to consider the placement of
sinks
and
dishwashing areas
for efficient clean-up and dishwashing processes.
Flexibility for Future Growth
 As a business grows, its needs may change, and the kitchen layout should be able to adapt accordingly. When designing a commercial kitchen, it is important to consider the potential for future growth and to create a layout that can accommodate additional equipment and staff if needed. This flexibility can save time and money in the long run, as it eliminates the need for major renovations or reconfigurations.
Overall, a well-designed commercial kitchen layout is crucial for the success of any food business. By focusing on space and flow, safety and sanitation, functionality, and flexibility, you can create a space that is efficient, safe, and can adapt to your business's needs. With careful planning and consideration, your commercial kitchen can be the heart of your business, providing a seamless and enjoyable experience for both staff and customers.
As a business grows, its needs may change, and the kitchen layout should be able to adapt accordingly. When designing a commercial kitchen, it is important to consider the potential for future growth and to create a layout that can accommodate additional equipment and staff if needed. This flexibility can save time and money in the long run, as it eliminates the need for major renovations or reconfigurations.
Overall, a well-designed commercial kitchen layout is crucial for the success of any food business. By focusing on space and flow, safety and sanitation, functionality, and flexibility, you can create a space that is efficient, safe, and can adapt to your business's needs. With careful planning and consideration, your commercial kitchen can be the heart of your business, providing a seamless and enjoyable experience for both staff and customers.
















.jpg)





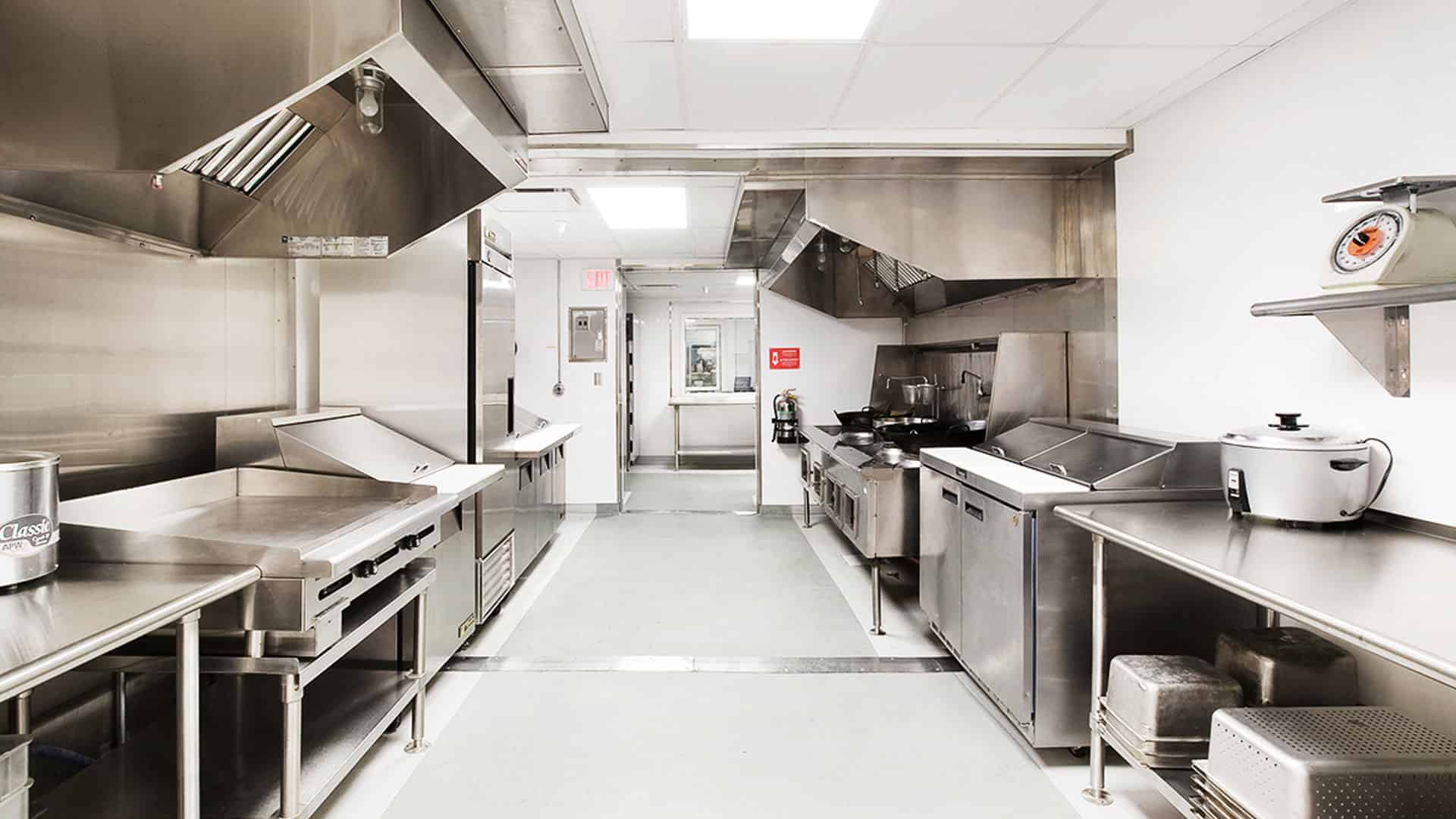

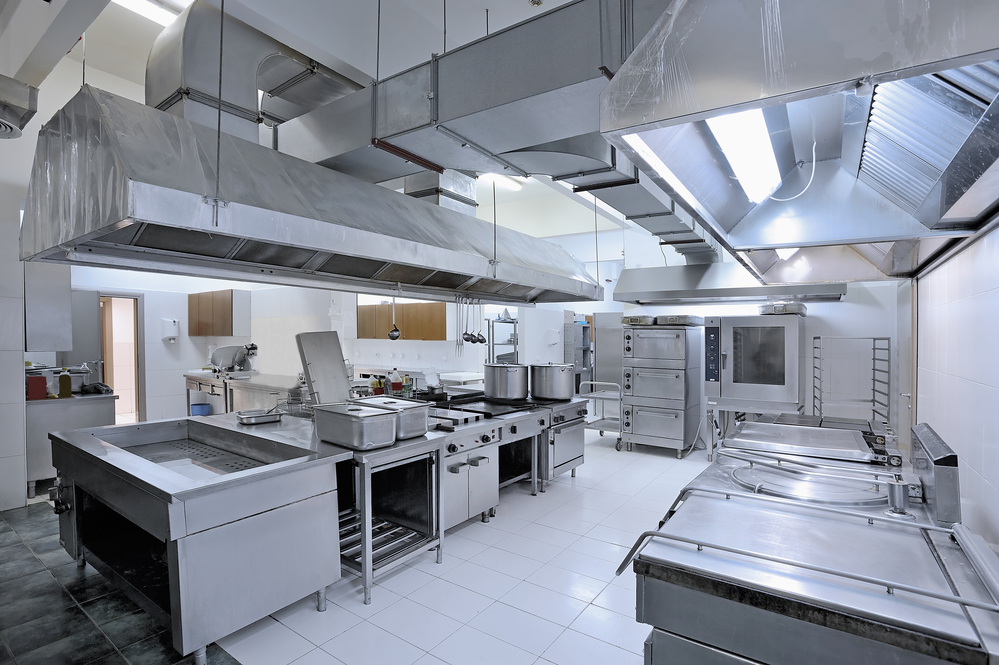









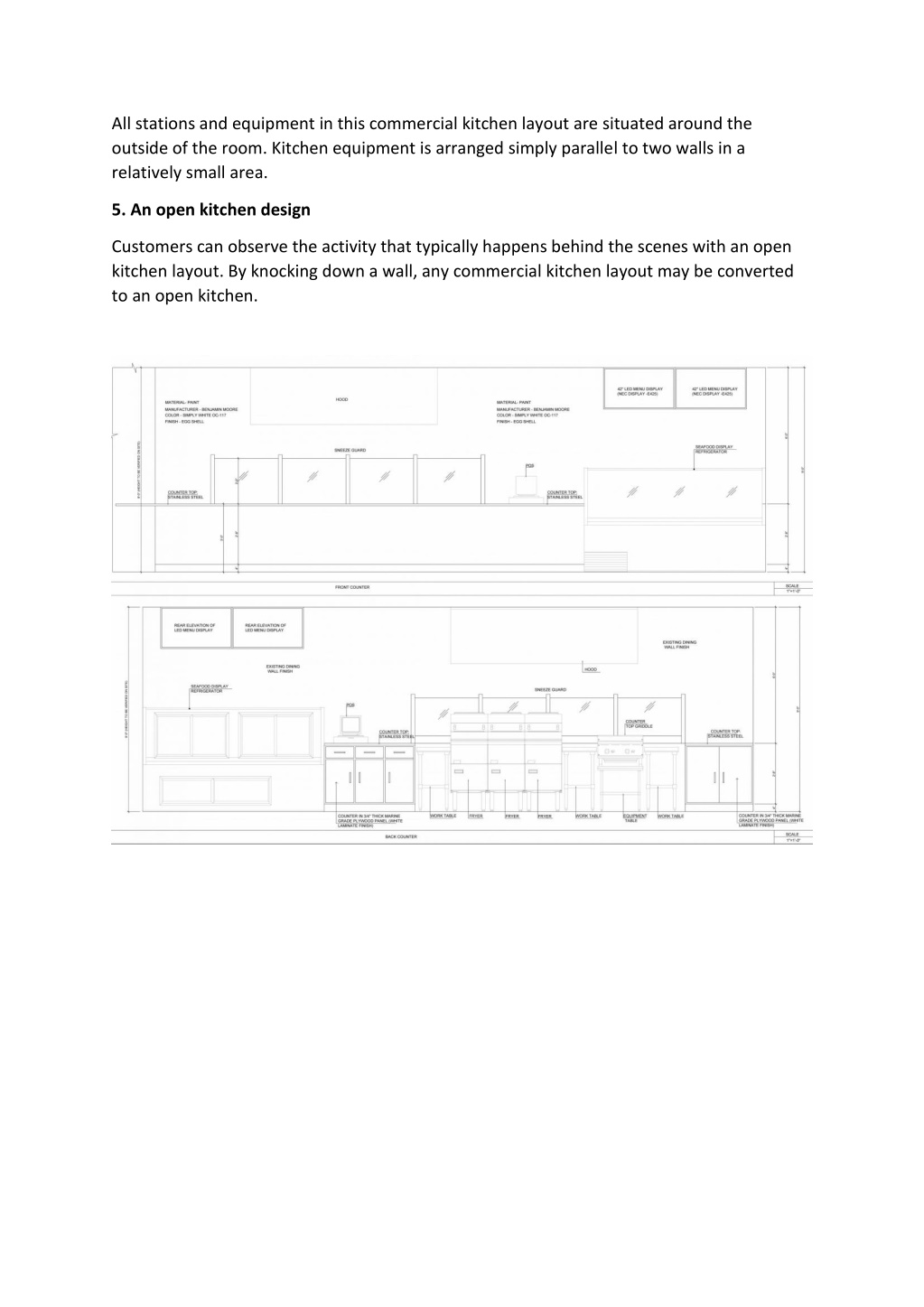




.png)











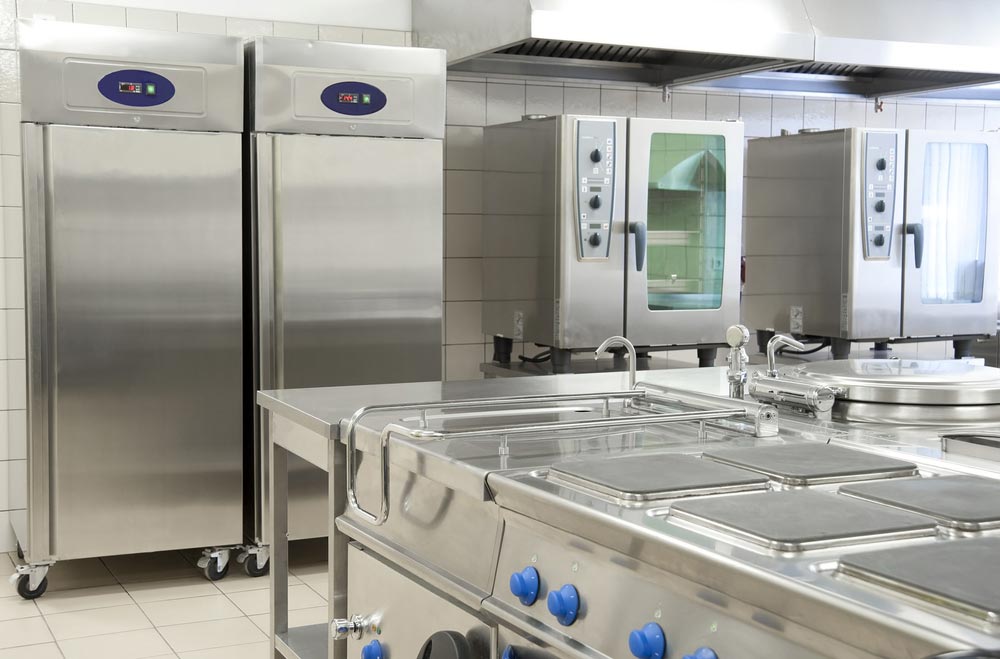
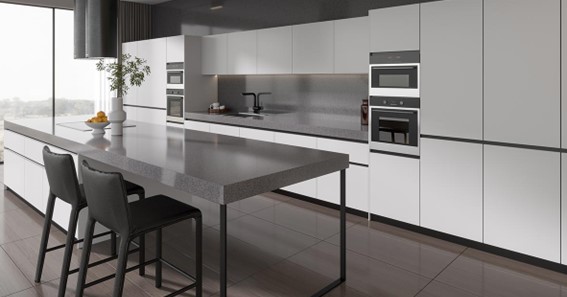
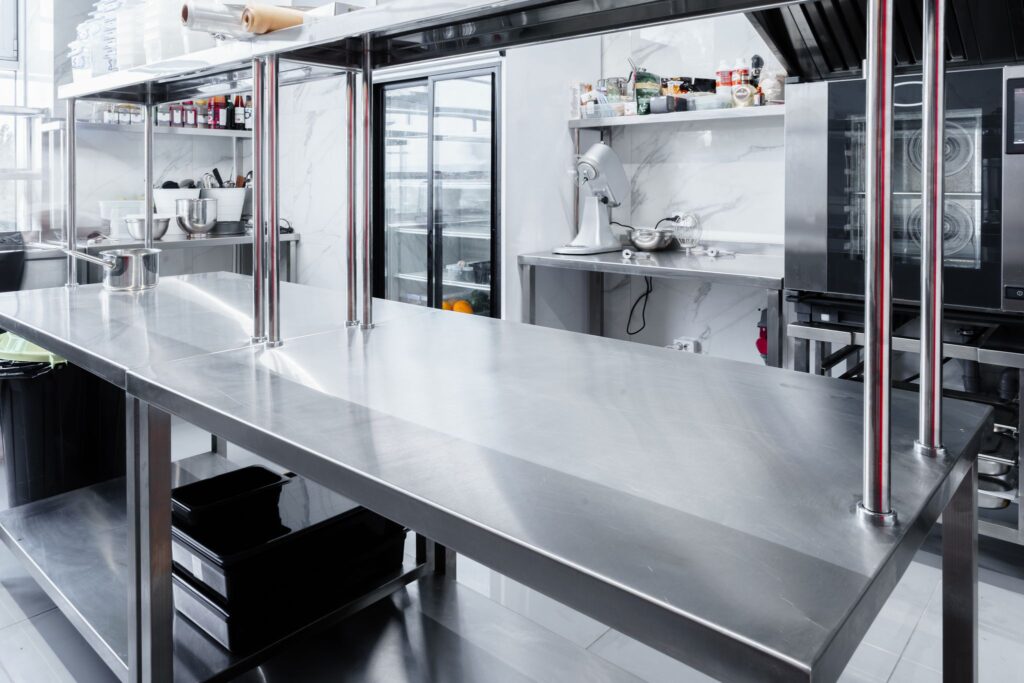



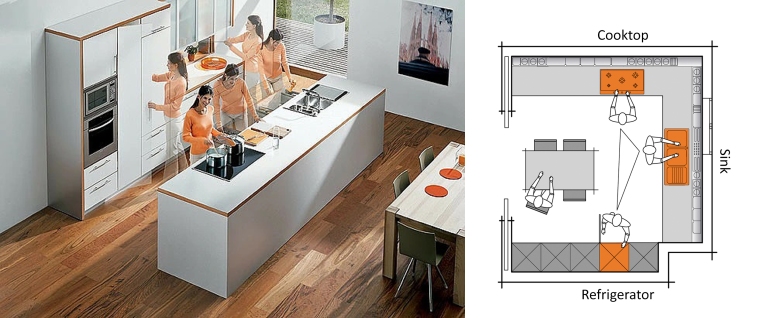

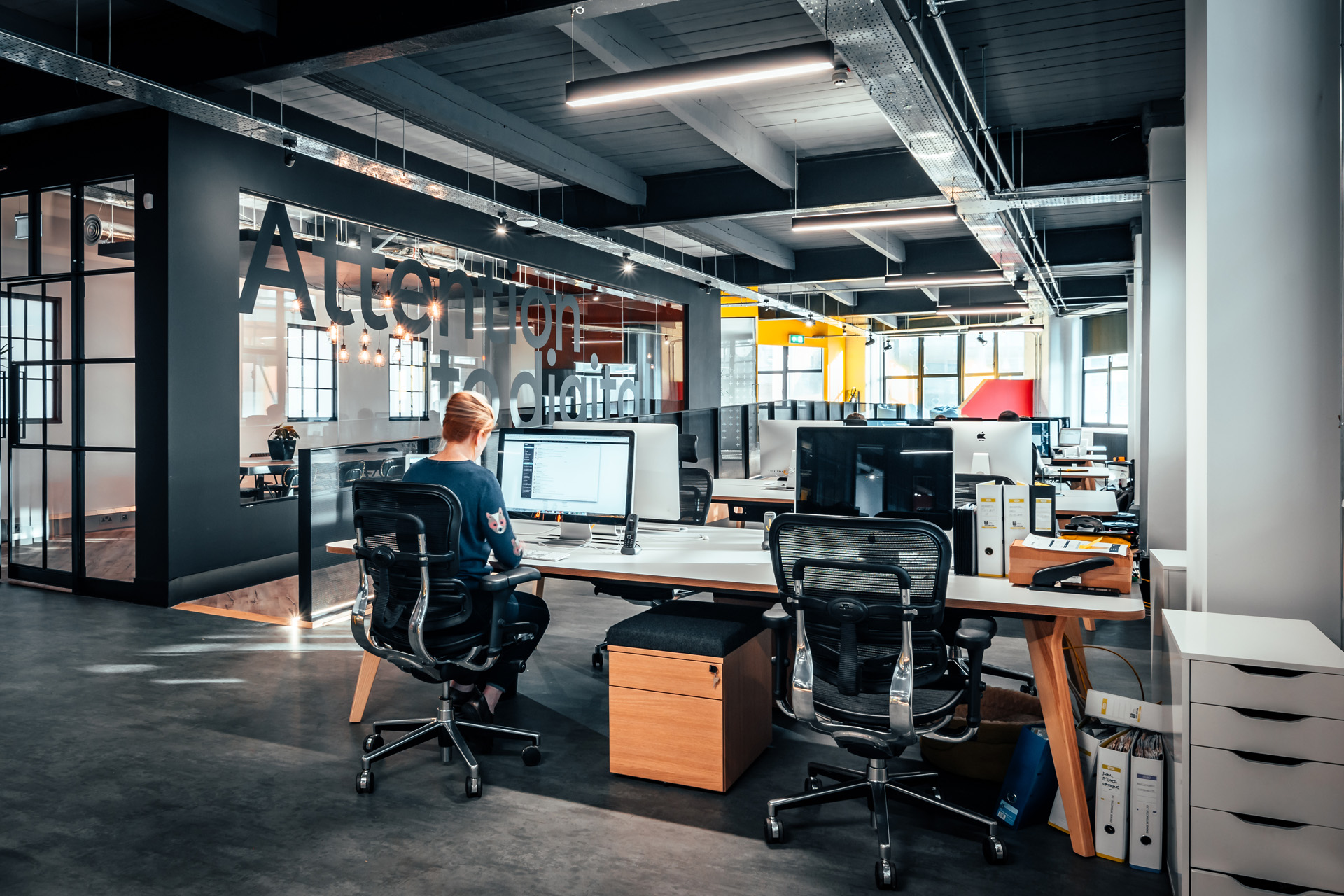


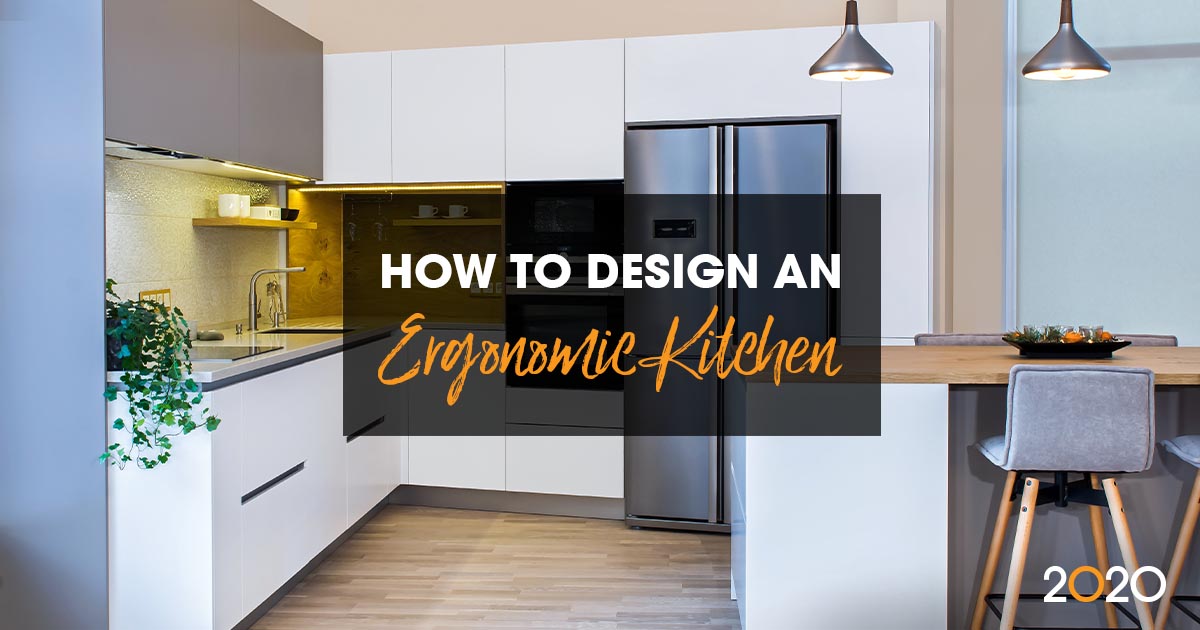




:max_bytes(150000):strip_icc()/181218_YaleAve_0175-29c27a777dbc4c9abe03bd8fb14cc114.jpg)
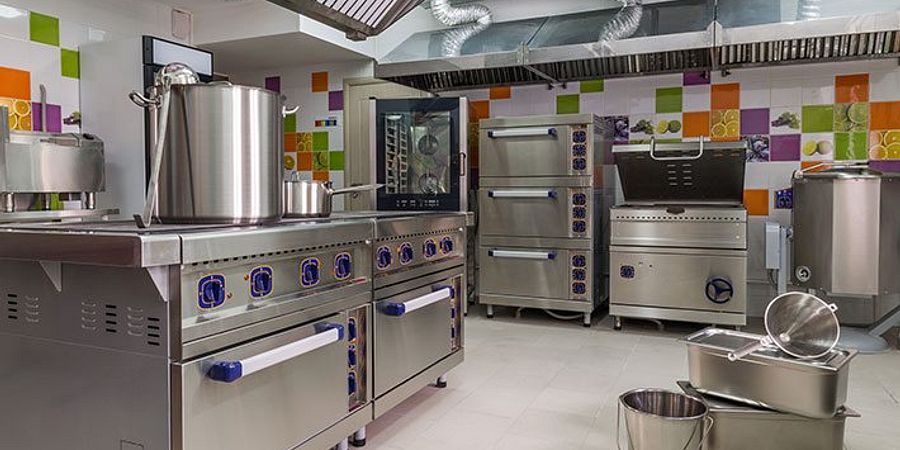

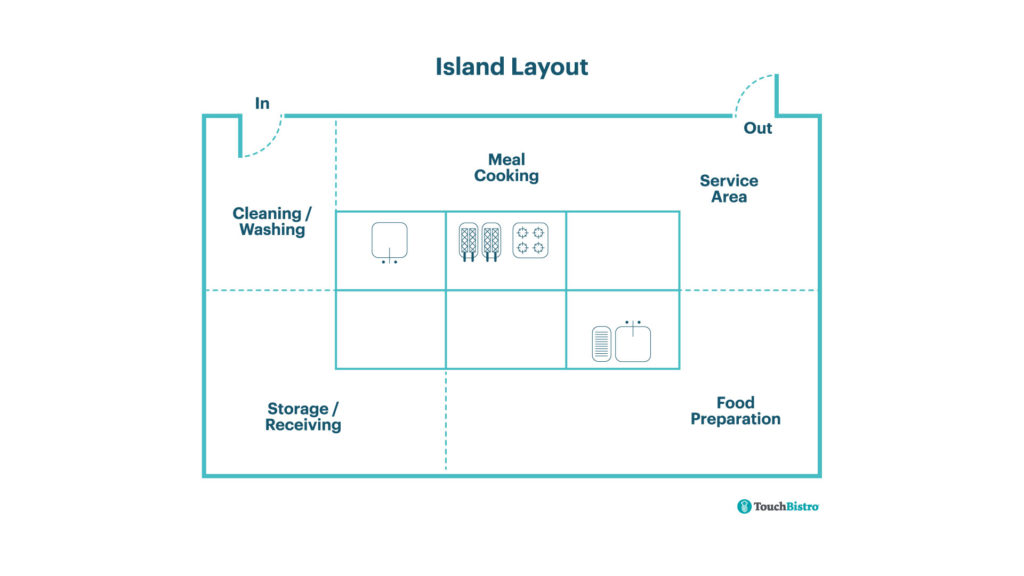
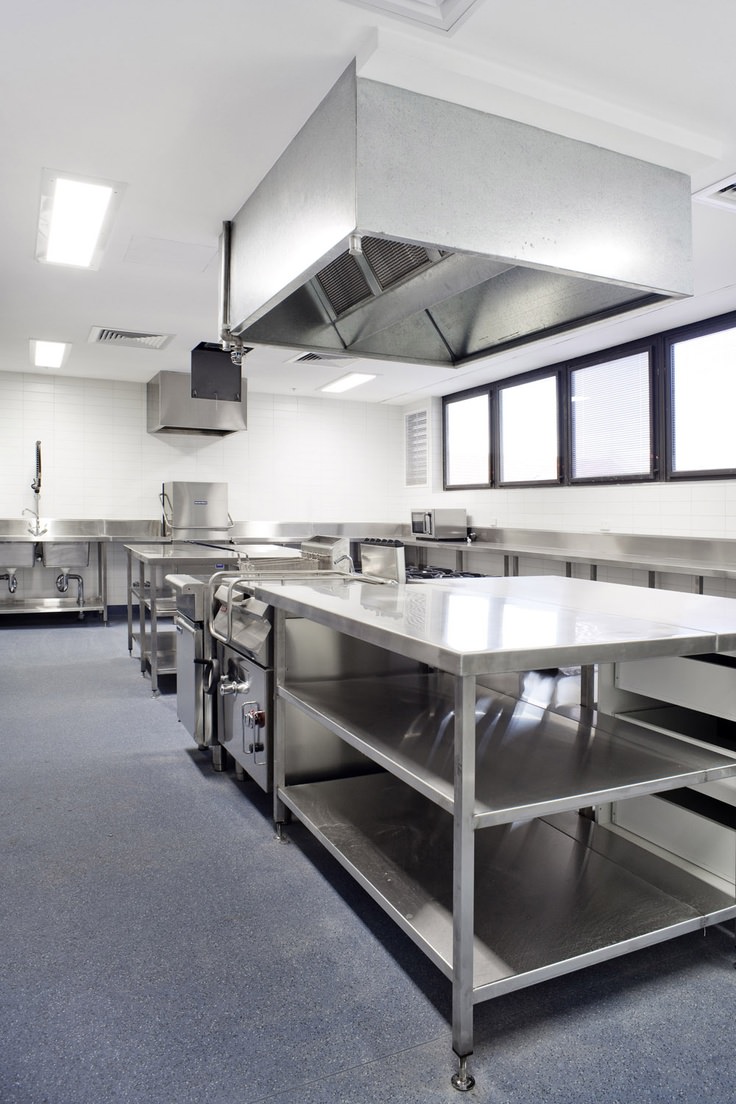



/AMI089-4600040ba9154b9ab835de0c79d1343a.jpg)





