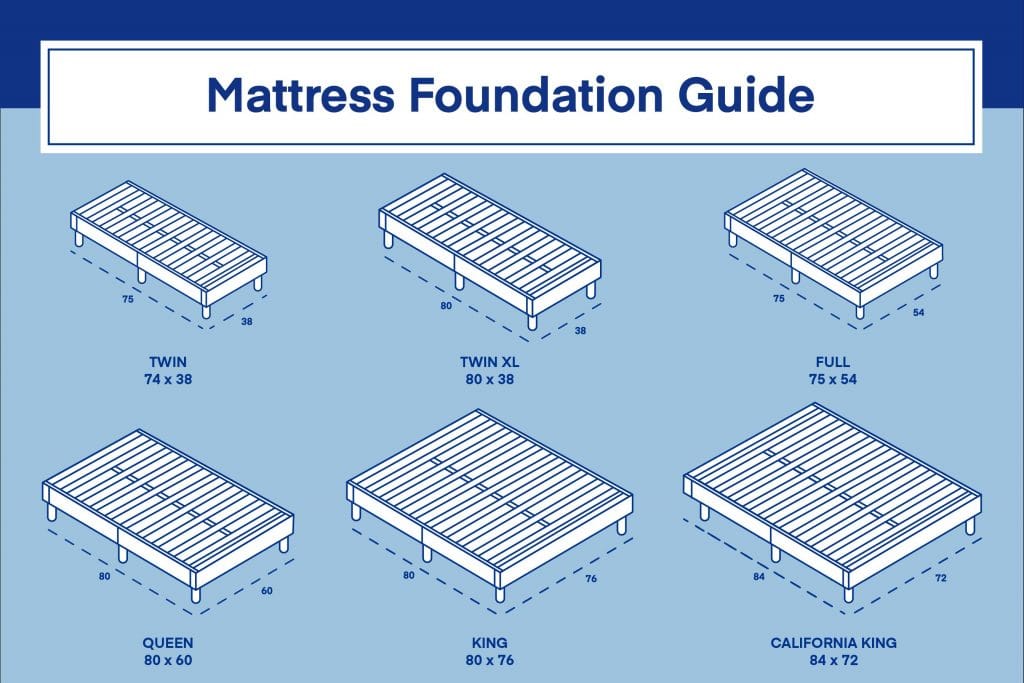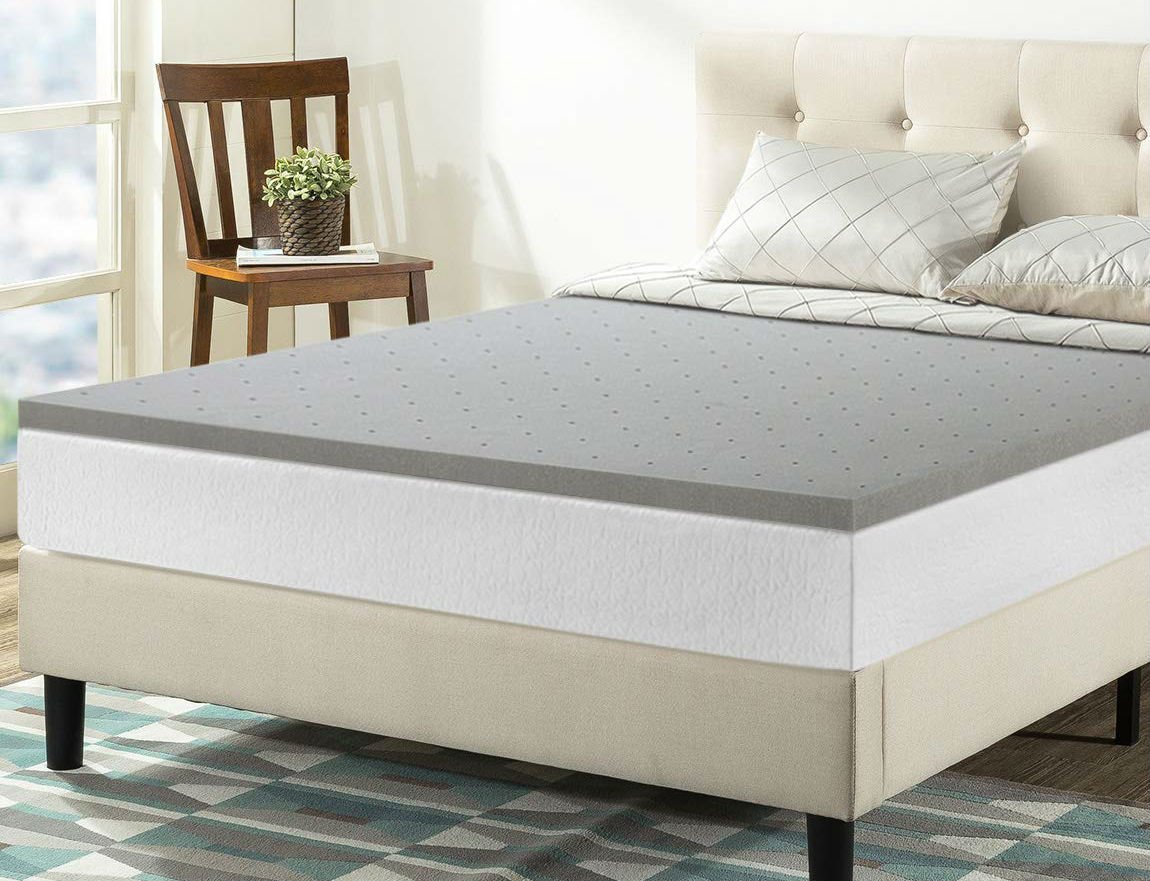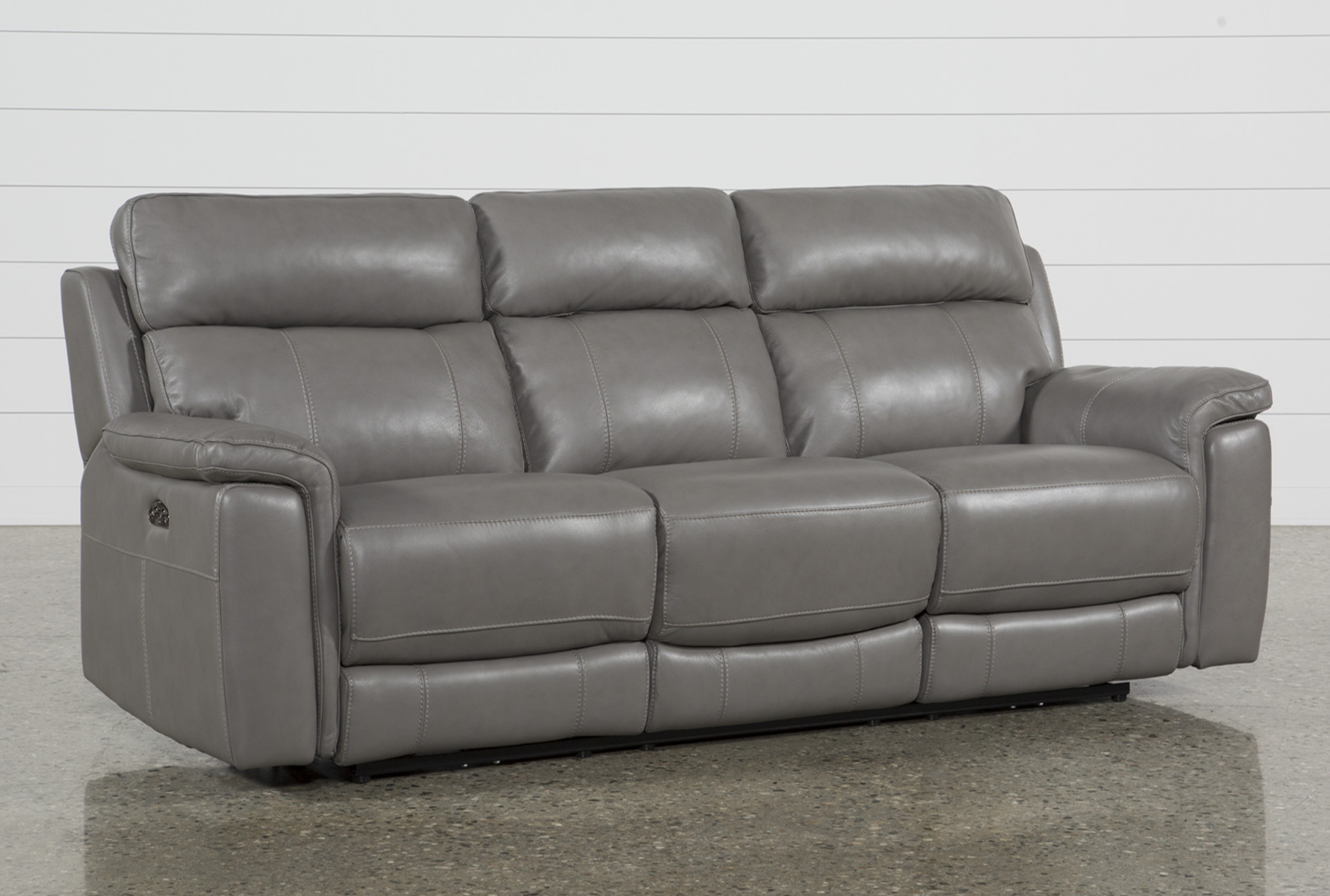The Greek Revival House Design style emerged in America between 1780 and 1830, brought over by the early American settlers. This design style was often used in the construction of public buildings and private homes. It is usually characterized by a symmetrical design, triangular pediments, and simple details with Doric columns, round arches, flat lintels, and wide porches. Usual materials used to construct Greek Revival Houses are brick, stucco, and wood. This type of house design was popular due to its simplicity. Its symmetrical design along with its impressive entrance makes it an interesting house style. The Greek Revival style can be seen in the popular 18th-century homes along scenic routes across the country. Its distinct features include two stories high, white stucco over brick or wood framing, heavy molded cornices, front-facing gable roofs, and two-over-two windows. Interior features were usually comprised of decorative, high-ceiling Greek columns, well-crafted wooden staircases, mantels, and wrought iron trim. Greek Revival House design can be a good fit for those who'd like to take an alternative route to building or renovating their home. Although it may take time to build as it requires skilled architecture and a lot of accuracy, its aesthetic makes up for its complexities.Greek Revival House Design
The Italianate House Design is marked by its Italian villa-style rooflines combined with classical details from the Italian Renaissance architecture. As influence of the English picturesque period, this type of house design has irregular asymmetrical shape with round-arched windows and low-pitched roofs. This exotic style was first popularized in the United States in the 1830s with quick spread and variations in the other states. Italiante style house usually has two-story construction, with a blocky overall shape and shallow, hipped roof. On the facade, it has a symmetrical shape, and the details such as windows, doors, cornices or eaves were either round or rectangular. The balconies are made of iron or even wood, and the decorations are simple but elegant. An Italiante style house is a great option for those who want to add a touch of the old-world charm and character to their home. Its distinctive features give a unique flair and character to your home.Italianate House Design
The Neoclassical House Design is a modern version of classical architecture from the late 17th-century Europe. It was popularized in the mid-18th century by the wealthy American citizens. Neoclassical style is marked by its symmetrical and well-balanced shape and a serenity that comes from the harmony of the columns. This type of house design is usually featured with a grand entrance, a prominent central porch, and elaborate detailing. This house style has a tall, two - to three-story main block which has a central entrance with side wings. Usually, the columns were comprised of Doric, Ionic, and Corinthian style, and the windows are placed twice as high as they are wide. Balconies and simple ornamentation characterize the facade. Inside, the details such as windows, doors, and fireplaces were made from solid and expensive woods. An elegant and sophisticated Neoclassical House Design is a great option for homeowners who want to create a look of sophistication, elegance, and grandeur in their homes. It is perfect for those who love the classic look but want to update it in a modern way.Neoclassical House Design
The Victorian House Design is a combination of many different styles of architecture, including Gothic, Renaissance, and Baroque. This type of house style was popularized in the mid- to late-19th century during the reign of Queen Victoria. This style is characterized by its elaborate interior and exterior decorations, as well as its mixture of different architectural styles. It is usually built with several stories high, featuring tall, steeply pitched roofs, gables, turrets, and multiple chimneys. On the exterior facade, there are usually large windows, colorful marble and wood used for intricate moldings, and fanciful accents. Inside, there are common characteristics like large staircases, elaborate fireplaces, and open floor plans. Often, rooms have multiple colors and textiles as well as elaborate carpets. Victorian house also features intricate details such as impressive trim, paneling, and stained glass. Victorian House Design is perfect for anyone looking to add a touch of elegance and sophistication to their home. It is an excellent choice for those who want to create a classic, timeless look.Victorian House Design
The French Colonial House Design is a classic American house style that dates back to the French colonies in the 18th century. It was popularized as they settled in the United States, primarily in the southern states, where you can still find them today. It is usually comprised of wide porches in the front, long windows, and French doors. Its distinct characteristics include steep rooflines, reverse gables, and wide porches with boxy columns. The French Colonial style is one of the most popular house styles in America today. Its attractive exterior design is usually constructed of brick or wood siding. Its tall and narrow roof slopes are either steeply gabled or hipped. The windows are usually designed with shutters and the windowsills are set BELOW the windows. Other features include its wide porch with apron, sturdy wood columns, and railings. French Colonial House Design is a beautiful and timeless house style that can be a great fit for those who appreciate the classic look. With its unique details, this style of home can be a great way to add character and charm to your home.French Colonial House Design
The Ranch House Design is considered to be one of the first modern house styles that emerged in the United States. It was popularized in the 1940s and 1950s and gained nationwide popularity in the 1960s. This type of house design is usually designed in the shape of a rectangle with a low-slung roof and wide eaves. Its simple and functional style was often of great popularity due to its affordable and quick construction. The design of the Ranch House is usually characterized by open floor plans, large windows, and sliding glass doors. It also features masonry or wood construction, front and back porches, and one or two-story construction. Other common features include carports, garages, and rear courtyards. Ranch House Design is a great choice for those who want a timeless home with a laid-back vibe. It is perfect for those who are looking for a simple and easy to maintain home.Ranch House Design
The Split-Level House Design is one of the most popular house styles in America, originating in the mid-20th century. It is a type of house structure that features a two-story design with a split-level floor plan. It is usually comprised of two floors connected by a staircase. The upper and lower floors each have their own entrances and exits, making it a great choice for multi-family living. Split-level homes are usualy built with long, low-pitched rooflines, usually with an asymmetrical roof. Common details include brick and wood siding, large windows, and expansive decks. Interiors usually feature open floor plans, high wooden ceilings, and sliding glass doors. Split-Level House Design is an excellent option for larger families or those who want a spacious home that will accommodate their changing needs. It is perfect for those who want to maximize their living space while creating an inviting atmosphere.Split-Level House Design
The Tudor House Design is a classic British-inspired house style from the late 15th and early 16th centuries. It was popularized in the United States in the early 20th century as people looked for a modern but timeless house style. Exterior features of the Tudor style include steeply pitched roofs, half-timbering construction, tall brick chimneys, and tall narrow windows. This type of house style usually features a two-story-high facade, made of brick and wood. Inside, rooms usually feature high wooden ceilings, wood paneling, and wooden beamed columns. Decorative details such as fireplaces, leaded casement windows, and exposed wooden trusses add to the charm of this house style. The Tudor style is often associated with Medieval times, but modern Tudor houses are often updated with contemporary touches. Tudor House Design is a great option for those who want to create a look of nostalgia and old-world charm in their homes. This timeless style of house will surely add charm and character to any home.Tudor House Design
The Queen Anne House Design is an iconic American house style from the late 19th century. It is usually characterized by its irregular shape and asymmetrical facade with multiple stories. It is usually comprised of a main block that has protruding bays and wings, and is characterized by its ornamental detailing. Common features include turrets, balconies, and patterned shingles. The Queen Anne house style can be varied from a one-story to a three-story house. Outside, it is usually constructed of ornate wood shingles and clapboard with a steeply pitched roof, and large porches with intricate wood columns and cast iron railings. Inside, the Queen Anne style is characterized by its high, ornate ceilings, curved walls, and fireplaces with ornamental mantels. It includes intricate trimming on the windows and doors, and beautiful stained glass windows. It has an open floor plan usually with large picture windows. Queen Anne House Design is perfect for those who are looking for a classic house style with elegance and charm. It is a great option to create a traditional yet luxurious look for your home.Queen Anne House Design
The Craftsman House Design is considered to be the most popular house style in America of the early 20th century. It was popularized as a reaction to industrialization and the mass production of furniture and homes. It is usually constructed with an open floor plan and features natural materials such as stone and wood. This type of house style is characterized by its simplicity, natural materials, and crafted details, as well as its low-pitched roof and wide eaves. Craftsman style homes are usually constructed with details such as deep roof overhangs, exposed beams, and sturdy columns. The interior usually includes open floor plans, fireplace surrounds with brick or stone masonry, and natural materials such as wood paneling. Natural details such as hardwood floors, stone fireplace mantels, and handcrafted light fixtures are common characteristics. The Craftsman style also features functional built-ins, such as benches and bookcases. Craftsman House Design is a classic American house style that is perfect for those who appreciate the style and craftsmanship of early American architecture. It is an excellent choice if you want a home that has warmth, charm, and character.Craftsman House Design
Get Inspired with Timeless European Design
 European house designs range from classic and traditional, to the more ornate and modern. Representing centuries of heritage, floridly decorated façades, slanted rooftops, and large first-floor windows provide timeless elements appealing to all who admire it.
European house designs range from classic and traditional, to the more ornate and modern. Representing centuries of heritage, floridly decorated façades, slanted rooftops, and large first-floor windows provide timeless elements appealing to all who admire it.
Traditional Elements Combining Old and New
 Historically relevant, classic European house designs often begin with a ‘base’ of traditional elements - hipped or gabled roofs, tall ceilings, intricate mouldings, small-pane windows, and rounded walls. These elements are then naturally blended with
modern touches
, and fashionable trends of the present day. In turn, the homes maintain their heritage and charm while offering a comfortable new place to live.
Historically relevant, classic European house designs often begin with a ‘base’ of traditional elements - hipped or gabled roofs, tall ceilings, intricate mouldings, small-pane windows, and rounded walls. These elements are then naturally blended with
modern touches
, and fashionable trends of the present day. In turn, the homes maintain their heritage and charm while offering a comfortable new place to live.
The Perfect Texture with Wood and Stone
 An outstanding feature of classic European house designs is the fine selection of
wood and stone
, from cedar and alder, to hearty oak and walnut, the woodwork is often highly intricate and symbolic. Authentic stone walls, and stone-studded walls are another unique attribute, skilfully hand-crafted using a mix of materials and colours; with terracotta brick, quartzite, limestone, and even marble.
An outstanding feature of classic European house designs is the fine selection of
wood and stone
, from cedar and alder, to hearty oak and walnut, the woodwork is often highly intricate and symbolic. Authentic stone walls, and stone-studded walls are another unique attribute, skilfully hand-crafted using a mix of materials and colours; with terracotta brick, quartzite, limestone, and even marble.
Spectacular Interiors with Character
 The interiors of European-style houses consist of aesthetic layers that compose well-crafted, layered, and polished look. The combination of
carpets, wallpapers, tile floors, furnishings
, and wood paneling almost always come together to offer extraordinary, glamorous taste.
The interiors of European-style houses consist of aesthetic layers that compose well-crafted, layered, and polished look. The combination of
carpets, wallpapers, tile floors, furnishings
, and wood paneling almost always come together to offer extraordinary, glamorous taste.
Windows that Show Off
 The windows of a classic European design house play an important role. Being both functionally important and aesthetically pleasing, several features contribute to the home such as large-scale shutters offering privacy and climate control, complex multi-pane windows, and finely-crafted detail that artistically frames the scene outside.
The windows of a classic European design house play an important role. Being both functionally important and aesthetically pleasing, several features contribute to the home such as large-scale shutters offering privacy and climate control, complex multi-pane windows, and finely-crafted detail that artistically frames the scene outside.
An Instantly Elegant Exterior
 The true beauty of European house designs is revealed on the exterior. Aesthetically pleasing cladding, stucco, and detailed shutters and doors are among the few brilliant characteristics that folk often admire and seek to replicate. With a combination of crisp angles, charming piazzas and terraces, vibrant colours, and textures, it’s no wonder why such timeless elements are sought after.
The true beauty of European house designs is revealed on the exterior. Aesthetically pleasing cladding, stucco, and detailed shutters and doors are among the few brilliant characteristics that folk often admire and seek to replicate. With a combination of crisp angles, charming piazzas and terraces, vibrant colours, and textures, it’s no wonder why such timeless elements are sought after.





























































































































