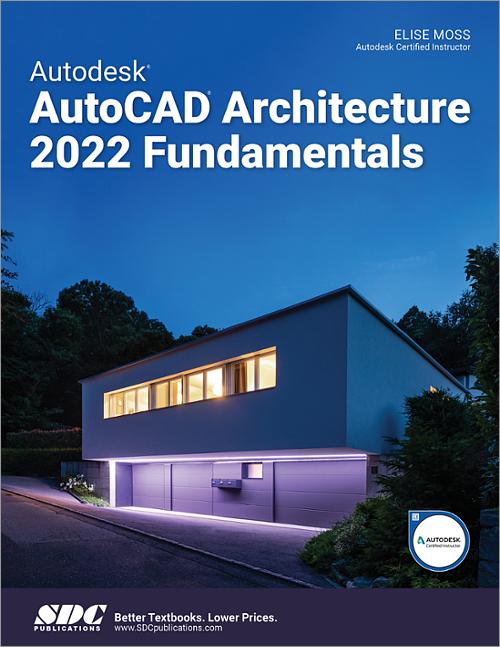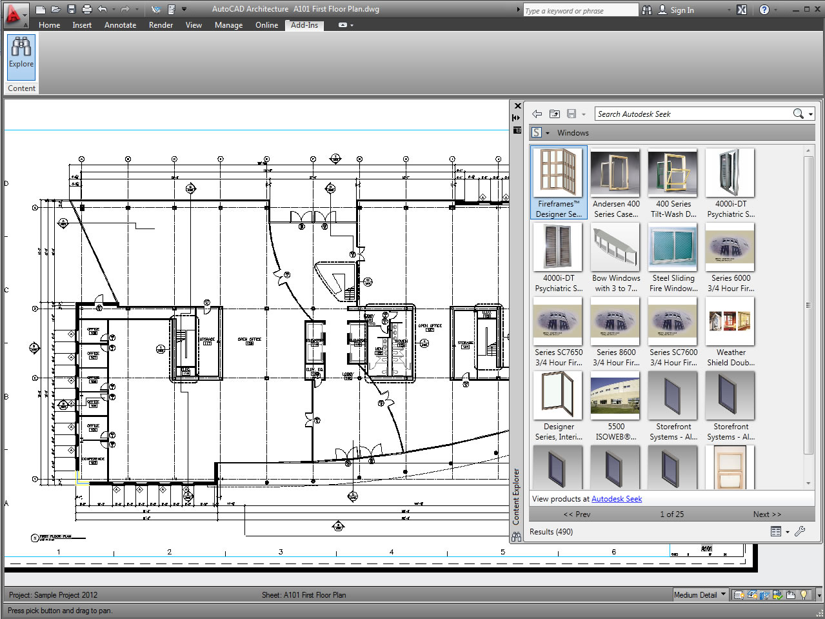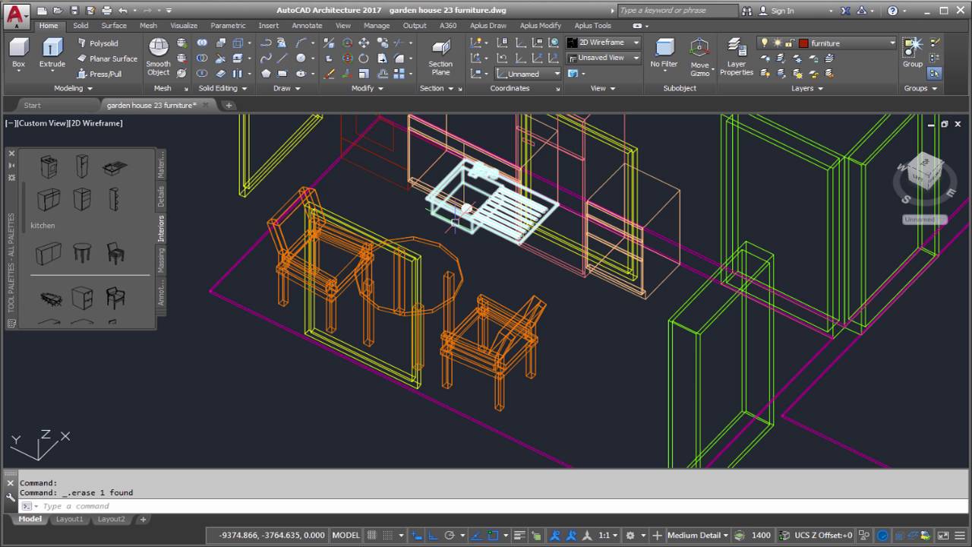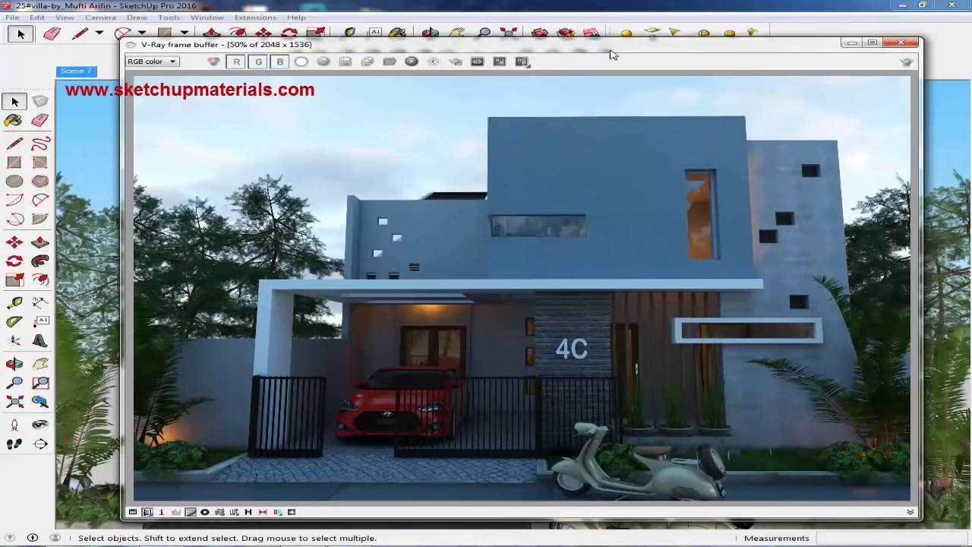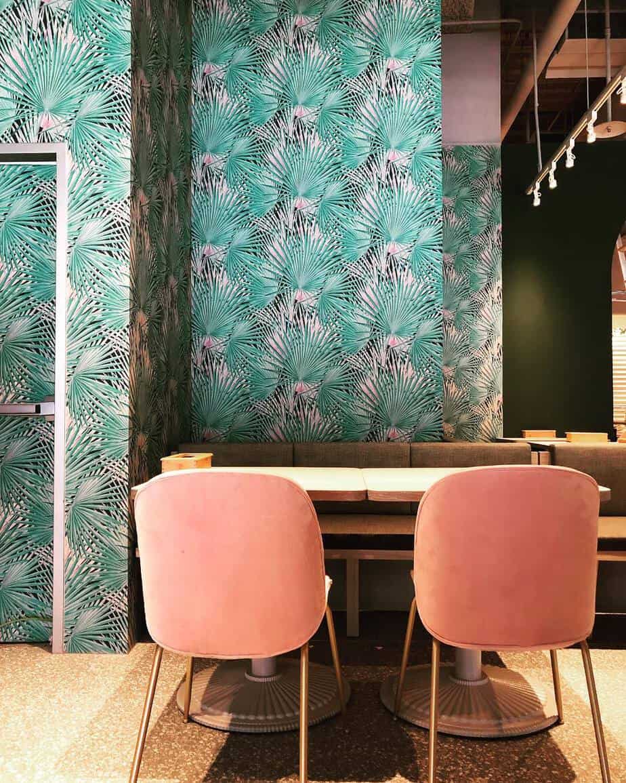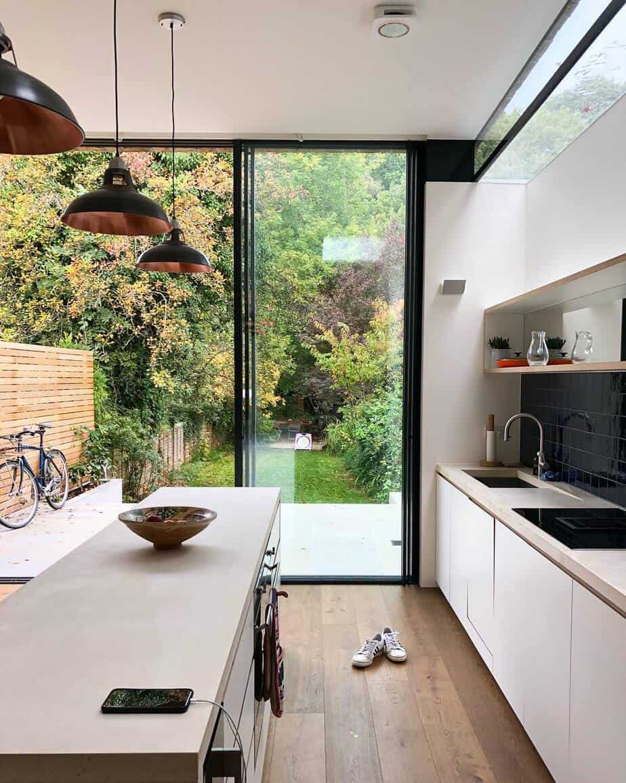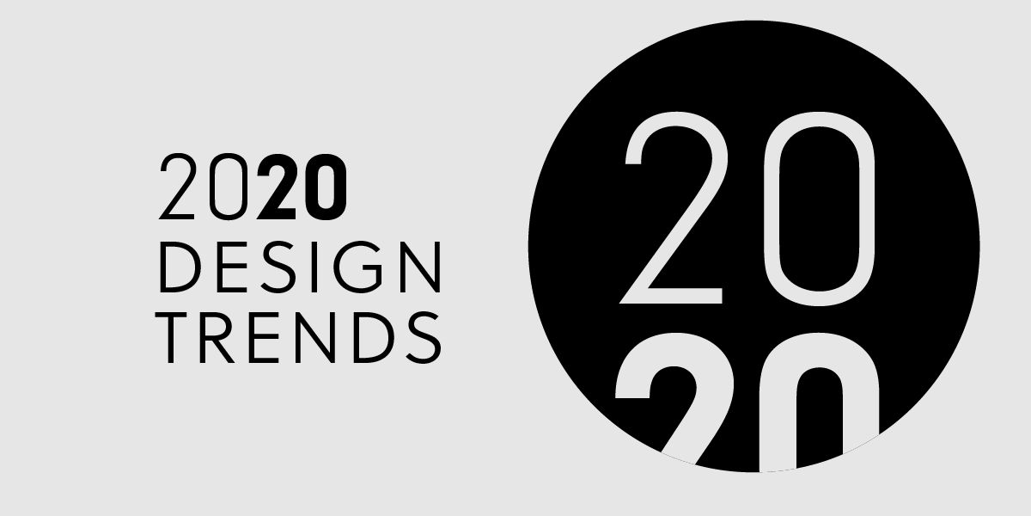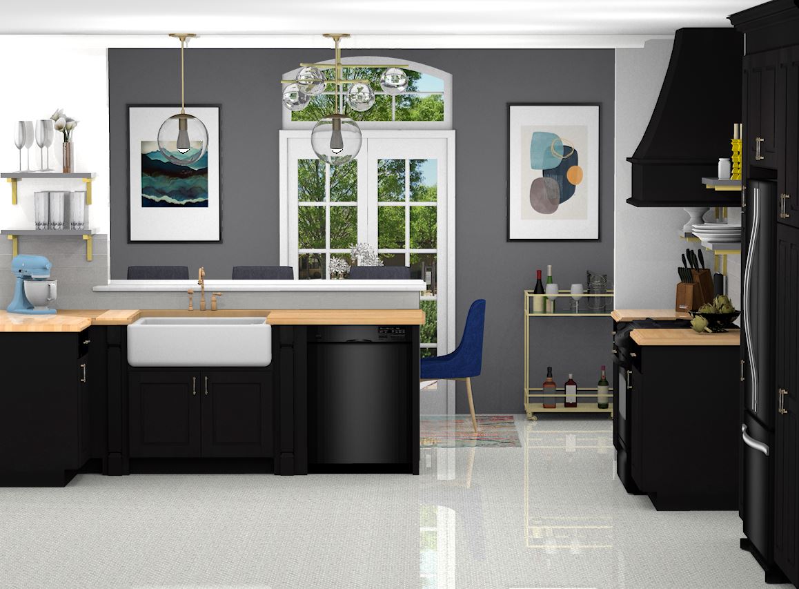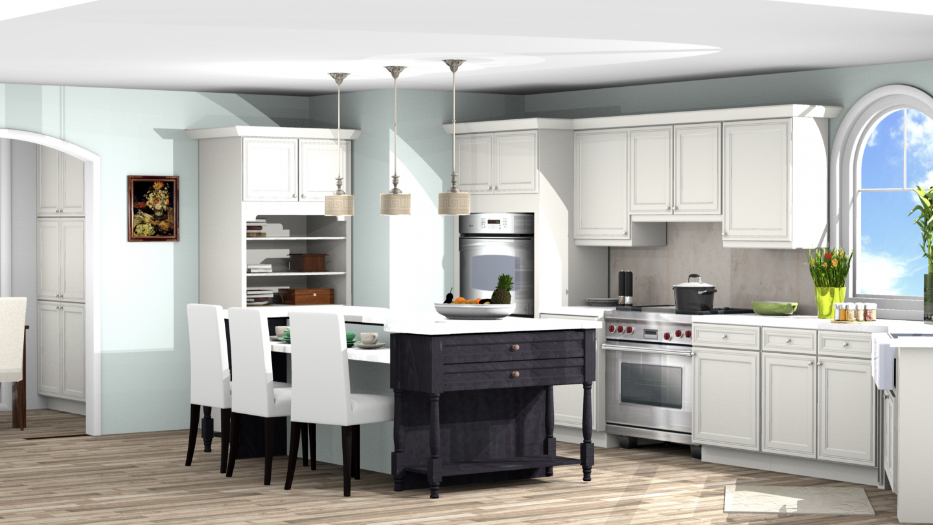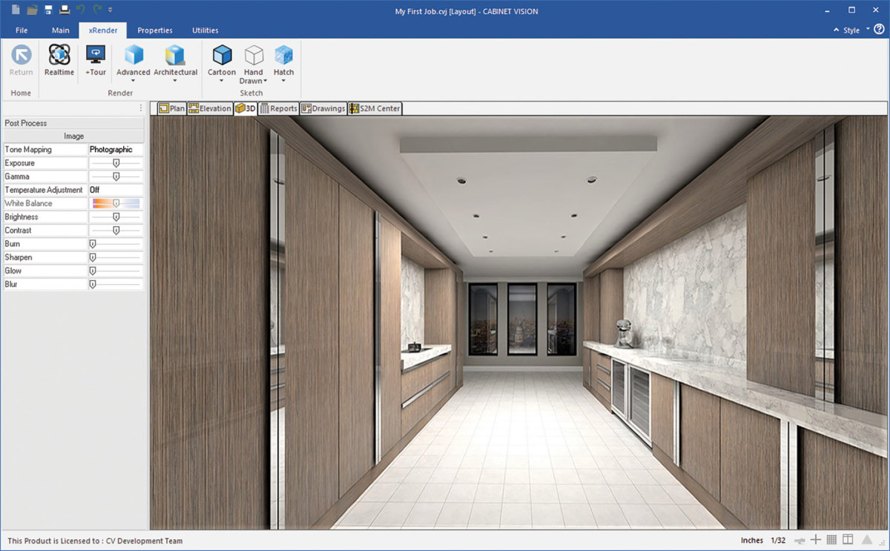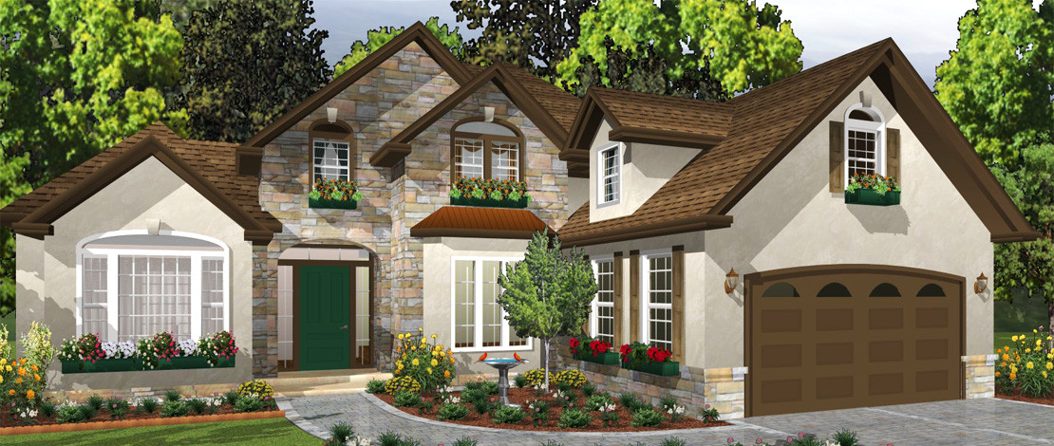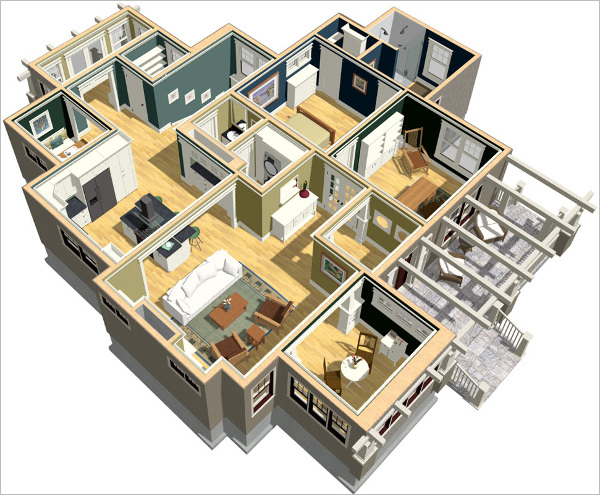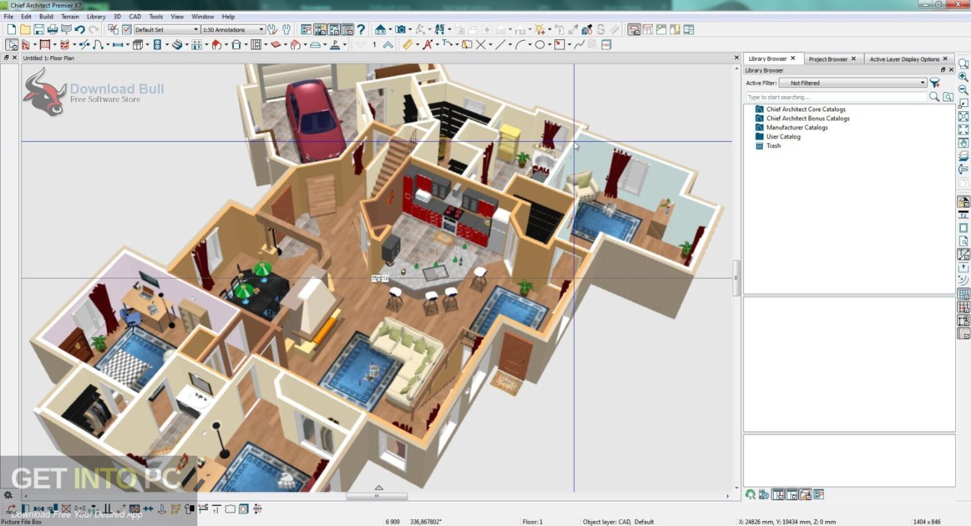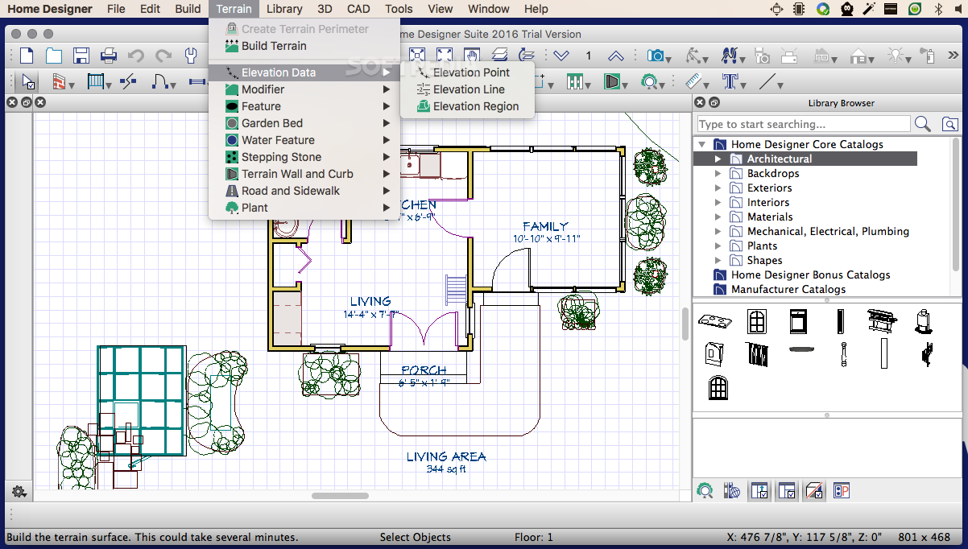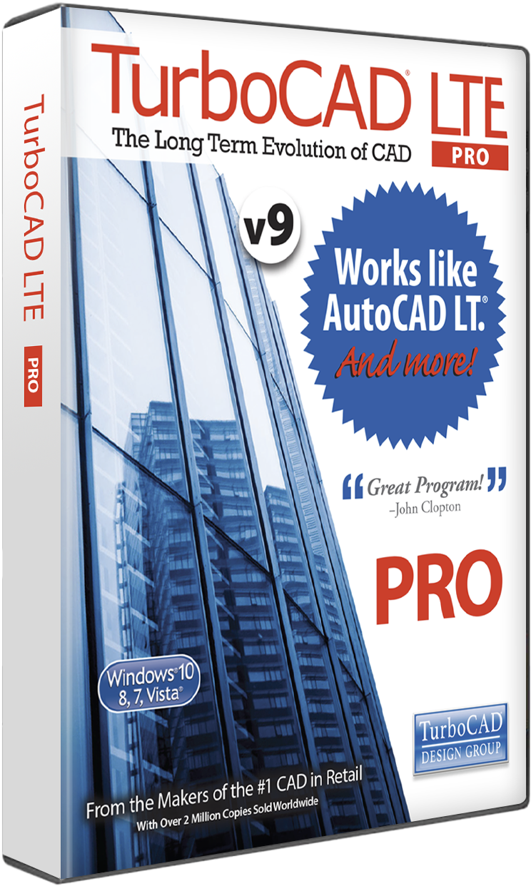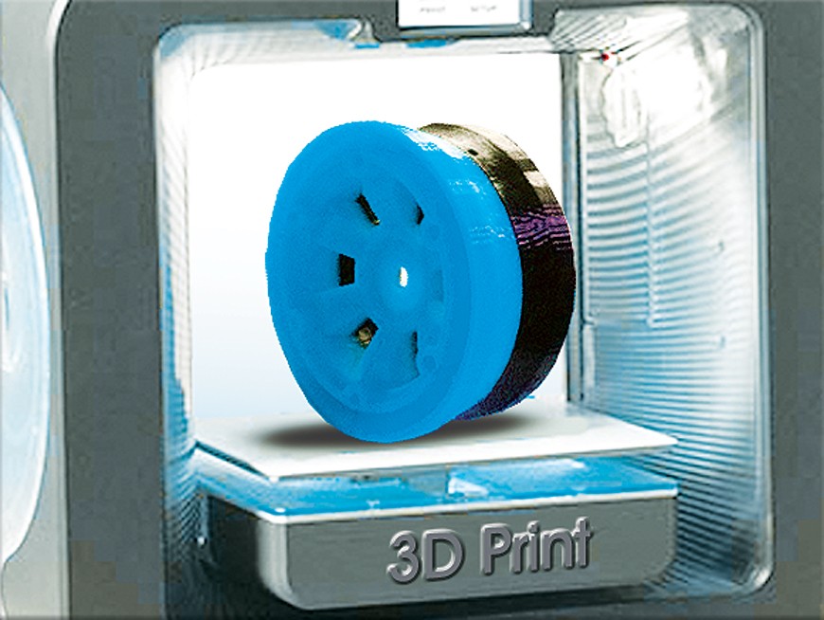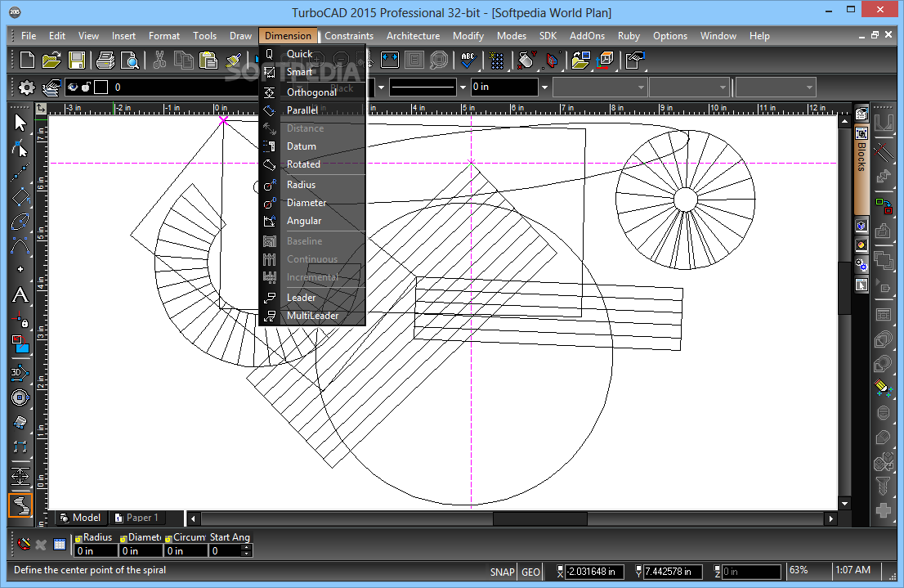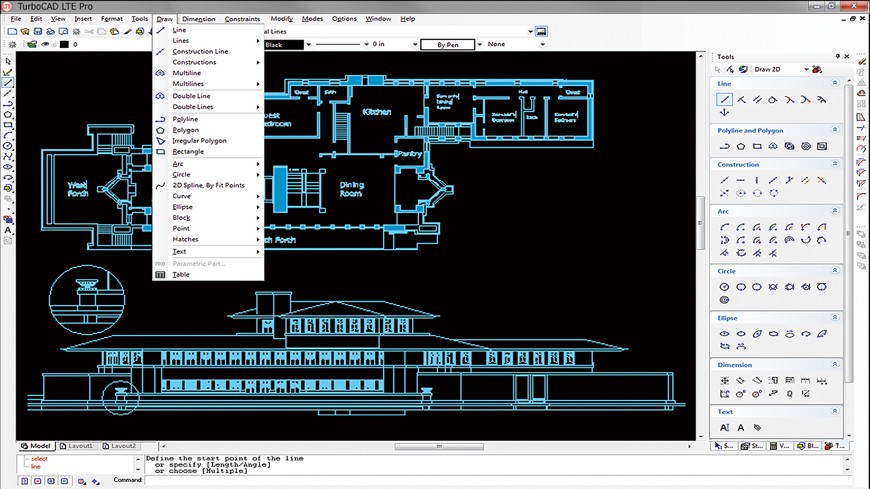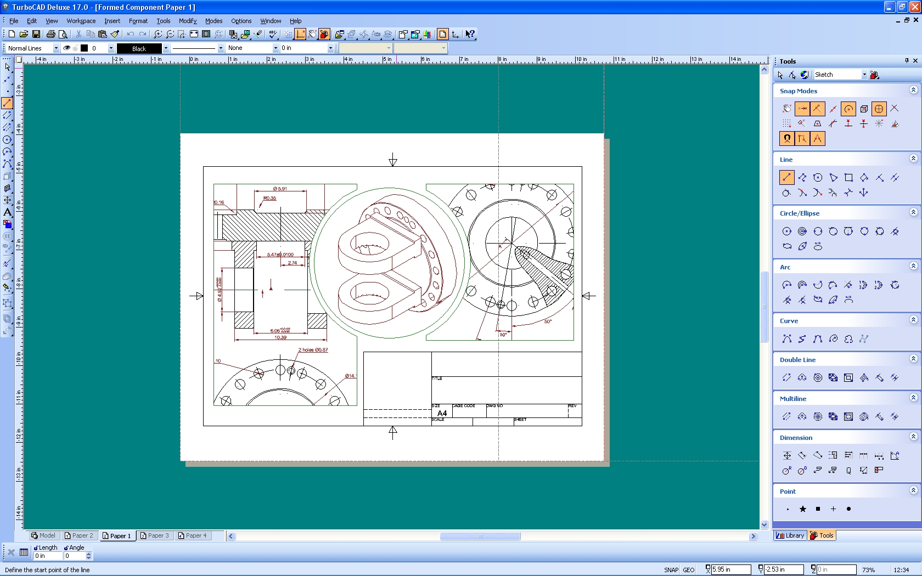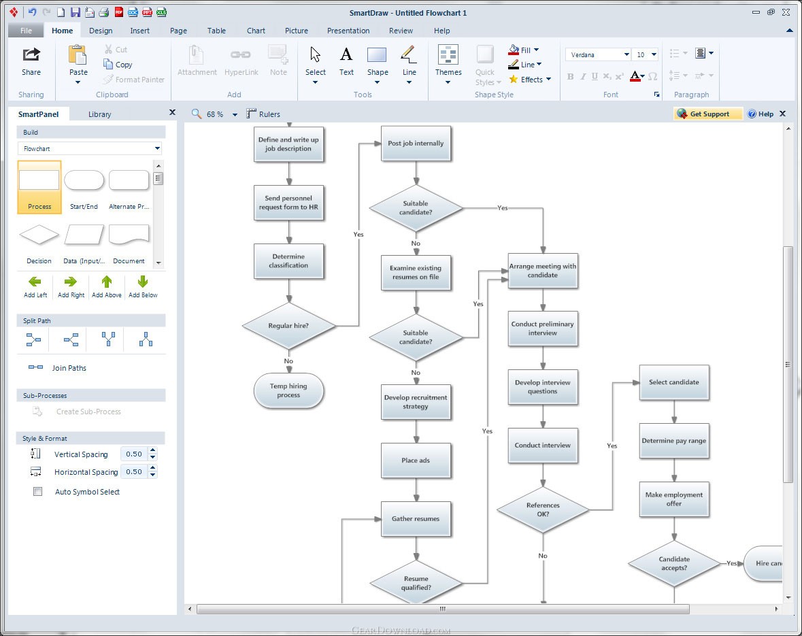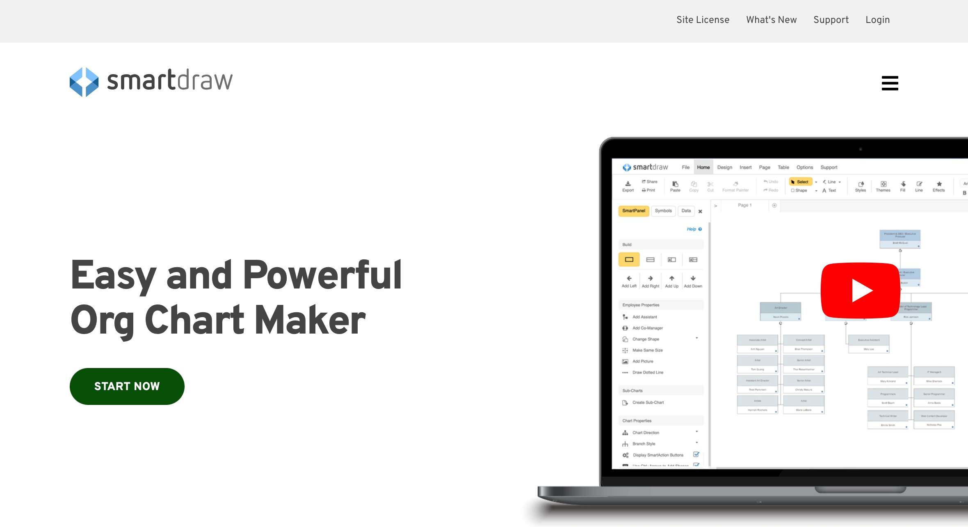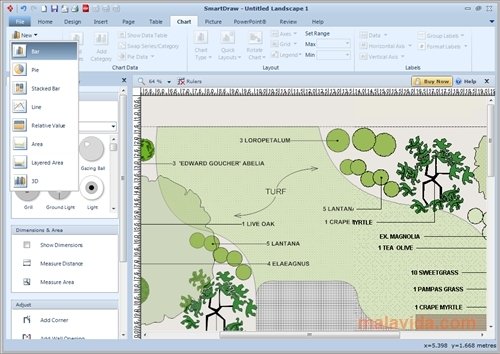AutoCAD Architecture is one of the top cad kitchen design software in the market. It offers a comprehensive set of tools and features specifically designed for architects and designers. With its intuitive interface and powerful drafting and modeling capabilities, it allows users to create detailed and precise kitchen designs with ease.1. AutoCAD Architecture
SketchUp is a popular cad software that is widely used by professionals and amateurs alike. It has a user-friendly interface and a wide range of features, making it a great choice for creating kitchen designs. With its 3D modeling capabilities, users can visualize their designs in a realistic way and make accurate changes as needed.2. SketchUp
Chief Architect is a cad kitchen design software that is known for its advanced features and professional-grade tools. It has a vast library of objects and materials, allowing users to create realistic and detailed kitchen designs. With its powerful rendering engine, users can also produce high-quality images and 3D walkthroughs of their designs.3. Chief Architect
2020 Design is a popular cad software that is specifically designed for kitchen and bathroom design. It offers a user-friendly interface and a vast library of customizable objects and materials, making it easy for users to create their dream kitchen. With its advanced rendering capabilities, users can also produce high-quality 3D images of their designs.4. 2020 Design
ProKitchen Software is a cad kitchen design software that is widely used by professionals in the kitchen and bath industry. It offers a comprehensive set of tools and features, including 3D modeling, rendering, and virtual reality capabilities. With its intuitive interface and advanced features, users can create stunning and accurate kitchen designs in no time.5. ProKitchen Software
Cabinet Vision is a cad software that is specifically designed for cabinet and furniture manufacturers. It offers a range of tools and features to help users design, manufacture, and visualize their products. With its ability to generate detailed cut lists and material reports, it streamlines the entire design and manufacturing process for kitchen cabinets.6. Cabinet Vision
Punch! Home & Landscape Design is a versatile cad software that is suitable for both home and landscape design. It offers a variety of features, including 2D and 3D design, virtual reality capabilities, and a vast library of objects and materials. With its easy-to-use interface and powerful tools, users can create beautiful and functional kitchen designs.7. Punch! Home & Landscape Design
Home Designer Suite is a comprehensive cad software that is suitable for various home design projects, including kitchen design. It offers a wide range of features, from 2D and 3D design capabilities to virtual reality and rendering tools. With its user-friendly interface and extensive object library, users can easily create professional-looking kitchen designs.8. Home Designer Suite
TurboCAD is a powerful cad software that is suitable for both 2D and 3D design. It offers a range of advanced tools and features, including drafting, modeling, and rendering capabilities. With its intuitive interface and compatibility with various file formats, users can easily create detailed and accurate kitchen designs.9. TurboCAD
SmartDraw is a user-friendly cad software that offers a vast library of templates and symbols for various design projects, including kitchen design. It allows users to create detailed and accurate designs quickly and easily. With its drag-and-drop interface and cloud-based collaboration, users can work on their designs from anywhere, making it a convenient option for professionals and amateurs alike.10. SmartDraw
How CAD Kitchen Design Software is Revolutionizing House Design

The Power of Technology in House Design
/f/100757/1917x1037/6dcbc25588/autocad_toolbox_kitchen_3d_perspective.jpg) In today's fast-paced and ever-evolving world, technology has become an essential tool in almost every industry, including house design. Gone are the days of relying solely on pen and paper or hand-drawn blueprints to bring a house design to life. With the introduction of
CAD kitchen design software
, architects and designers can now create accurate and detailed designs in a fraction of the time it used to take. This powerful software has revolutionized the way we approach house design, making it more efficient, cost-effective, and visually appealing.
In today's fast-paced and ever-evolving world, technology has become an essential tool in almost every industry, including house design. Gone are the days of relying solely on pen and paper or hand-drawn blueprints to bring a house design to life. With the introduction of
CAD kitchen design software
, architects and designers can now create accurate and detailed designs in a fraction of the time it used to take. This powerful software has revolutionized the way we approach house design, making it more efficient, cost-effective, and visually appealing.
What is CAD Kitchen Design Software?
 CAD, or computer-aided design, is a software technology that enables architects and designers to create precise and detailed 2D or 3D designs of structures, including kitchens. This software uses advanced algorithms and tools to generate accurate measurements, scale drawings, and realistic renderings of a kitchen design. With
CAD kitchen design software
, architects and designers can easily make changes, experiment with different layouts, and visualize the final product before any construction even begins.
CAD, or computer-aided design, is a software technology that enables architects and designers to create precise and detailed 2D or 3D designs of structures, including kitchens. This software uses advanced algorithms and tools to generate accurate measurements, scale drawings, and realistic renderings of a kitchen design. With
CAD kitchen design software
, architects and designers can easily make changes, experiment with different layouts, and visualize the final product before any construction even begins.
The Benefits of Using CAD Kitchen Design Software
 The use of
CAD kitchen design software
offers numerous benefits that have completely transformed the house design industry. Firstly, it allows for more efficient and accurate designs, reducing the chances of errors and rework. This not only saves time but also minimizes costs for both the designer and the client. Additionally, the detailed and realistic renderings produced by CAD software give clients a better understanding of the final design, making it easier to make decisions and changes. The software also enables designers to experiment with different materials, colors, and finishes, providing clients with a more personalized and customizable design experience.
The use of
CAD kitchen design software
offers numerous benefits that have completely transformed the house design industry. Firstly, it allows for more efficient and accurate designs, reducing the chances of errors and rework. This not only saves time but also minimizes costs for both the designer and the client. Additionally, the detailed and realistic renderings produced by CAD software give clients a better understanding of the final design, making it easier to make decisions and changes. The software also enables designers to experiment with different materials, colors, and finishes, providing clients with a more personalized and customizable design experience.
The Future of House Design
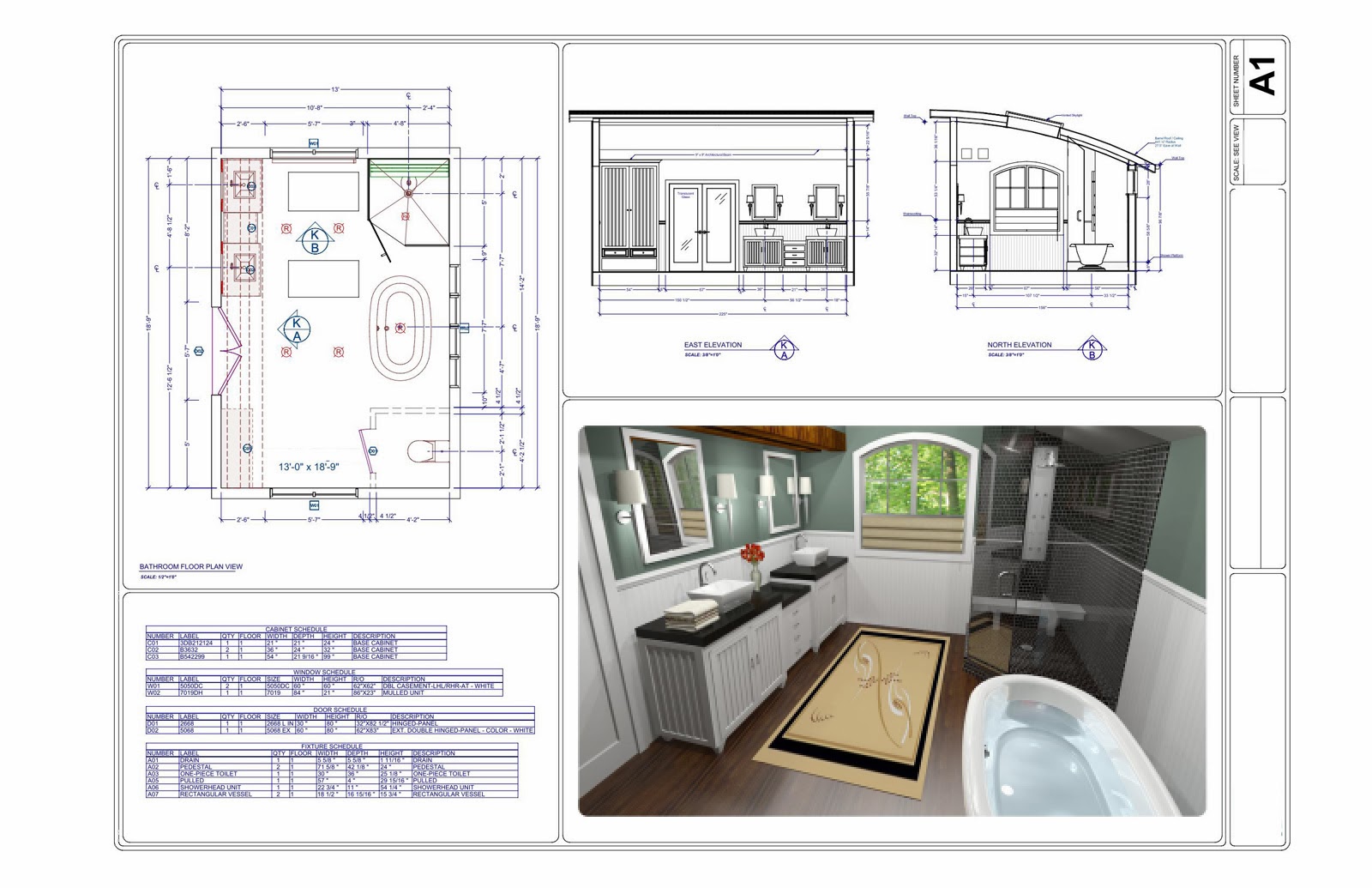 As technology continues to advance, so does the capabilities of
CAD kitchen design software
. With the integration of virtual and augmented reality, clients can now virtually walk through and experience their future kitchen before it is even built. This not only enhances the design process but also improves client satisfaction and confidence in the final product. As the demand for sustainable and eco-friendly designs increases, CAD software is also adapting to incorporate green design elements, allowing for more environmentally conscious house designs.
In conclusion,
CAD kitchen design software
has completely transformed the house design industry and will continue to do so in the future. Its efficiency, accuracy, and flexibility have made it an essential tool for architects and designers, providing clients with a more personalized and visually appealing design experience. With the constant advancements in technology, the possibilities for house design using CAD software are endless. So why not take advantage of this powerful tool and revolutionize your next house design project?
As technology continues to advance, so does the capabilities of
CAD kitchen design software
. With the integration of virtual and augmented reality, clients can now virtually walk through and experience their future kitchen before it is even built. This not only enhances the design process but also improves client satisfaction and confidence in the final product. As the demand for sustainable and eco-friendly designs increases, CAD software is also adapting to incorporate green design elements, allowing for more environmentally conscious house designs.
In conclusion,
CAD kitchen design software
has completely transformed the house design industry and will continue to do so in the future. Its efficiency, accuracy, and flexibility have made it an essential tool for architects and designers, providing clients with a more personalized and visually appealing design experience. With the constant advancements in technology, the possibilities for house design using CAD software are endless. So why not take advantage of this powerful tool and revolutionize your next house design project?
