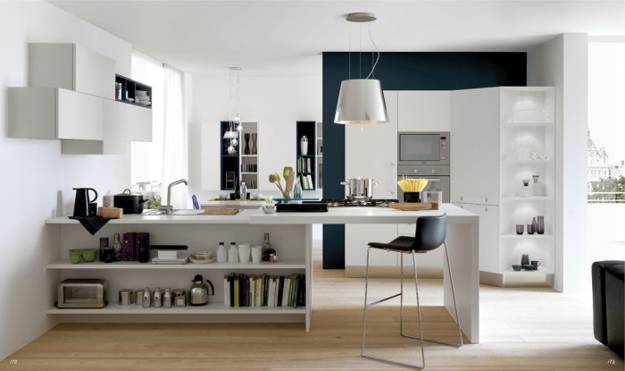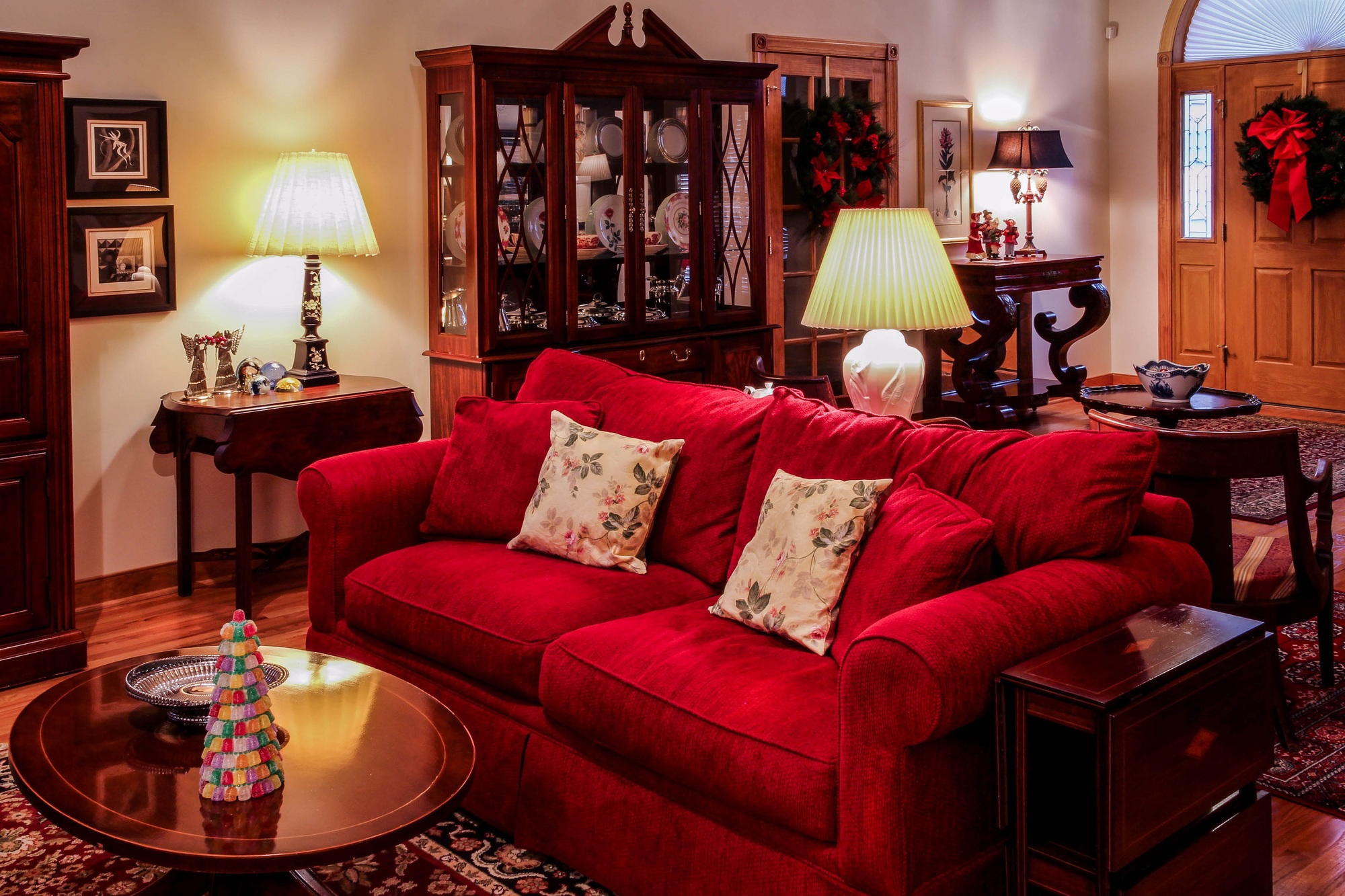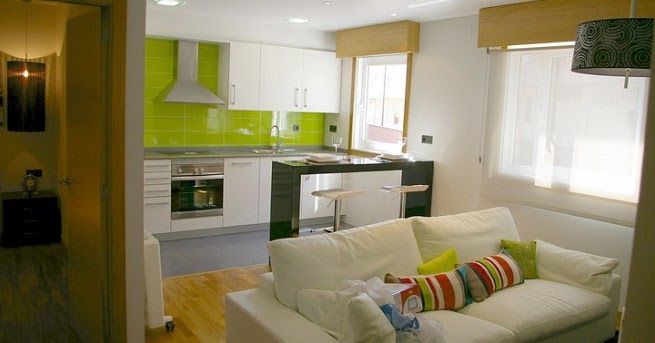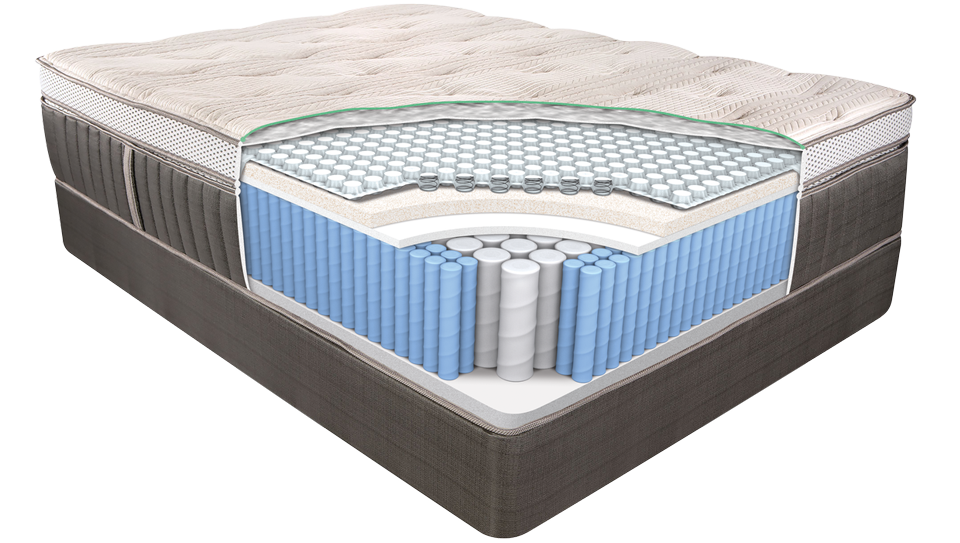Open concept living room and kitchen designs have become increasingly popular in recent years. This style of interior design involves blending the kitchen and living room into one cohesive space, without any walls or barriers separating them. The result is a spacious and airy atmosphere that promotes interaction and connection between the two areas. The open concept design is perfect for those who love to entertain guests, as it allows for easy flow and movement between the kitchen and living room. It also creates a sense of unity and harmony within the home, as the two spaces are seamlessly integrated. When designing an open concept living room and kitchen, it is important to consider the overall aesthetic of the space. The design should flow smoothly from one area to the other, without any jarring transitions. This can be achieved through the use of complementary colors, textures, and materials.Open Concept Living Room and Kitchen
Blending a kitchen with a living room requires careful planning and a cohesive design strategy. The key to a successful blended design is to create a harmonious balance between the two spaces. This can be achieved through the use of complementary colors, furniture, and decor. One way to blend the kitchen and living room is by using a consistent color palette throughout both spaces. This creates a sense of unity and cohesion, making the two areas feel like one seamless room. Adding similar textures and materials, such as wood or stone, can also help tie the design together. In terms of furniture, it is important to choose pieces that are both functional and visually appealing. For example, a kitchen island can serve as a dining table or additional seating for the living room. This not only saves space but also creates a cohesive design element.Blended Kitchen and Living Room Design
A kitchen and living room combo is a popular choice for smaller homes and apartments. This design allows for maximum use of space, as the two areas are combined into one. However, it is important to carefully plan the layout and design of this type of space to ensure functionality and aesthetics. In a kitchen and living room combo, it is important to create distinct zones for each area. This can be achieved through the use of different lighting, flooring, and furniture. For example, using pendant lights above the kitchen area and a chandelier above the living room area can create separation while still maintaining a cohesive design. Another tip for a successful kitchen and living room combo is to utilize multi-functional furniture. This can include a coffee table with built-in storage or a sofa bed for extra sleeping space. These pieces not only save space but also add to the functionality of the room.Kitchen and Living Room Combo
When blending the kitchen and living room space, it is important to consider the flow and functionality of the room. This involves carefully planning the layout and placement of furniture and appliances. A well-designed space should allow for easy movement and access to both areas. One way to blend the kitchen and living room space is by incorporating an open floor plan. This allows for a seamless flow between the two areas and creates a sense of spaciousness. However, it is also important to have designated areas for cooking, dining, and relaxing to avoid any clutter or disruption. Another important aspect to consider when blending the kitchen and living room space is storage. This can include built-in shelves or cabinets, as well as multi-functional furniture with hidden storage compartments. This not only helps to keep the space organized but also adds to the overall design aesthetic.Blending Kitchen and Living Room Space
An integrated kitchen and living room design involves merging the two areas into one cohesive space. This style is perfect for those who enjoy a modern and streamlined aesthetic. The key to a successful integrated design is to create a sense of unity and harmony between the kitchen and living room. In an integrated design, it is important to choose a consistent color palette and design style for both areas. This creates a cohesive and visually appealing space. It is also important to carefully consider the placement of furniture and appliances to ensure functionality and a smooth flow throughout the room. Adding design elements such as a kitchen island with a built-in cooktop or a living room fireplace can also help to integrate the two areas and add visual interest to the space.Integrated Kitchen and Living Room
A seamless integration between the kitchen and living room involves creating a cohesive and fluid design that allows for easy movement and flow between the two areas. This style is perfect for those who want a spacious and open atmosphere in their home. To achieve a seamless integration, it is important to choose a consistent design style for both areas. This can include similar colors, patterns, and textures. It is also important to carefully plan the layout of the space to ensure that there are no obstructions or barriers between the kitchen and living room. Another tip for seamless integration is to incorporate design elements that tie both areas together. This can include using the same flooring throughout or adding a statement piece such as a large artwork or rug that can be seen from both the kitchen and living room.Seamless Kitchen and Living Room Integration
Combining the kitchen and living room involves merging the two areas into one cohesive space. This style is perfect for those who want a more open and connected living space. However, it is important to carefully plan the design to ensure that both areas are functional and visually appealing. In a combined design, it is important to create distinct zones for each area. This can be achieved through the use of different lighting, furniture, and decor. For example, using a kitchen island to separate the two areas or adding a rug under the living room seating can help to define each space. Another important aspect to consider when combining the kitchen and living room is the use of natural light. This can help to create a bright and airy atmosphere, making the space feel more open and inviting.Combining Kitchen and Living Room
Blending kitchen and living room decor involves creating a cohesive and harmonious design between the two areas. This can be achieved through the use of complementary colors, textures, and materials. The goal is to create a seamless transition between the kitchen and living room, without any jarring contrasts. In terms of decor, it is important to choose pieces that complement each other and tie the design together. This can include using similar colors or patterns in both areas, or incorporating design elements that can be seen from both the kitchen and living room. It is also important to consider the overall style and theme of the home when blending kitchen and living room decor. This will ensure that the design is cohesive and visually appealing throughout the entire space.Blending Kitchen and Living Room Decor
An open floor plan for the kitchen and living room is a popular choice for modern homes. This design involves merging the two areas into one large, open space without any walls or barriers. It creates a sense of spaciousness and promotes interaction between the two areas. In an open floor plan, it is important to carefully plan the layout and placement of furniture and appliances. This can help to create distinct zones for cooking, dining, and relaxing, while still maintaining a cohesive design. It is also important to choose a consistent color palette and design style throughout the space. One of the benefits of an open floor plan is the ability to customize and change the layout as needed. This allows for more flexibility and creativity in the design of the space.Open Floor Plan Kitchen and Living Room
Blending the kitchen and living room layout involves creating a functional and visually appealing design that seamlessly integrates the two areas. This can be achieved through the use of a carefully planned layout that allows for easy movement and flow between the two spaces. When designing the layout for a blended kitchen and living room, it is important to consider the positioning of key elements such as the kitchen island, dining table, and seating areas. This will help to create distinct zones while still maintaining a cohesive design. Another important aspect to consider is the use of lighting. This can help to define each area and create a sense of ambiance throughout the space. Incorporating both overhead and task lighting can help to achieve a well-lit and functional layout.Blending Kitchen and Living Room Layout
Maximizing Space and Functionality: Blending a Kitchen with a Living Room

The Importance of a Well-Designed Kitchen and Living Room
 When it comes to house design, two of the most important spaces are the kitchen and living room. These are the areas where we spend most of our time, whether it's cooking meals, entertaining guests, or simply relaxing with our families. As such, it is crucial to have these spaces designed in a way that is both functional and aesthetically pleasing. One popular trend in house design is the blending of a kitchen with a living room, creating a seamless and multi-functional space. This allows for better flow and maximization of space, making it perfect for modern living.
When it comes to house design, two of the most important spaces are the kitchen and living room. These are the areas where we spend most of our time, whether it's cooking meals, entertaining guests, or simply relaxing with our families. As such, it is crucial to have these spaces designed in a way that is both functional and aesthetically pleasing. One popular trend in house design is the blending of a kitchen with a living room, creating a seamless and multi-functional space. This allows for better flow and maximization of space, making it perfect for modern living.
The Benefits of Blending a Kitchen with a Living Room
 Blending a kitchen with a living room offers numerous benefits, making it a highly sought-after feature in many homes. First and foremost, it maximizes space by eliminating walls and barriers, creating an open and airy feel. This is especially important for smaller homes or apartments where every inch of space counts. Additionally, it allows for better interaction and connectivity between the two spaces, making it easier to entertain guests or keep an eye on children while cooking. Furthermore, it can add value to your home and make it more appealing to potential buyers in the future.
Blending a kitchen with a living room offers numerous benefits, making it a highly sought-after feature in many homes. First and foremost, it maximizes space by eliminating walls and barriers, creating an open and airy feel. This is especially important for smaller homes or apartments where every inch of space counts. Additionally, it allows for better interaction and connectivity between the two spaces, making it easier to entertain guests or keep an eye on children while cooking. Furthermore, it can add value to your home and make it more appealing to potential buyers in the future.
Creating a Cohesive Design
 When blending a kitchen with a living room, it is important to create a cohesive design that seamlessly ties the two spaces together. This can be achieved through the use of similar color palettes, materials, and textures. For example, if your kitchen cabinets are made of a certain type of wood, you can incorporate that same wood into your living room furniture or décor. This creates a sense of continuity and harmony, making the space feel more cohesive and put together.
When blending a kitchen with a living room, it is important to create a cohesive design that seamlessly ties the two spaces together. This can be achieved through the use of similar color palettes, materials, and textures. For example, if your kitchen cabinets are made of a certain type of wood, you can incorporate that same wood into your living room furniture or décor. This creates a sense of continuity and harmony, making the space feel more cohesive and put together.
Designing for Functionality
:max_bytes(150000):strip_icc()/13.-CREDIT-HECTOR-MANUEL-SANCHEZ-STYLING-BUFFY-HARGETT-MILLER--f2e745696b2c4d1585b90fbba255fbd4.jpg) While aesthetics are important, functionality should always be a top priority when designing a blended kitchen and living room. Think about the activities that will take place in these spaces and plan accordingly. For example, if you love to cook and entertain, you may want to consider incorporating a large kitchen island that can also serve as a dining table. If you have children, you may want to create a designated play area in the living room while still keeping an eye on them from the kitchen. By carefully considering your needs and lifestyle, you can design a space that not only looks beautiful but also serves its purpose effectively.
While aesthetics are important, functionality should always be a top priority when designing a blended kitchen and living room. Think about the activities that will take place in these spaces and plan accordingly. For example, if you love to cook and entertain, you may want to consider incorporating a large kitchen island that can also serve as a dining table. If you have children, you may want to create a designated play area in the living room while still keeping an eye on them from the kitchen. By carefully considering your needs and lifestyle, you can design a space that not only looks beautiful but also serves its purpose effectively.
In Conclusion
 Blending a kitchen with a living room is a popular trend in house design that offers numerous benefits, including maximizing space, promoting interaction, and adding value to your home. By creating a cohesive design and prioritizing functionality, you can create a space that is not only beautiful but also practical for modern living. So if you're looking to upgrade your home, consider blending your kitchen and living room for a seamless and multi-functional space that will surely impress.
Blending a kitchen with a living room is a popular trend in house design that offers numerous benefits, including maximizing space, promoting interaction, and adding value to your home. By creating a cohesive design and prioritizing functionality, you can create a space that is not only beautiful but also practical for modern living. So if you're looking to upgrade your home, consider blending your kitchen and living room for a seamless and multi-functional space that will surely impress.




























































:max_bytes(150000):strip_icc()/living-dining-room-combo-4796589-hero-97c6c92c3d6f4ec8a6da13c6caa90da3.jpg)















































